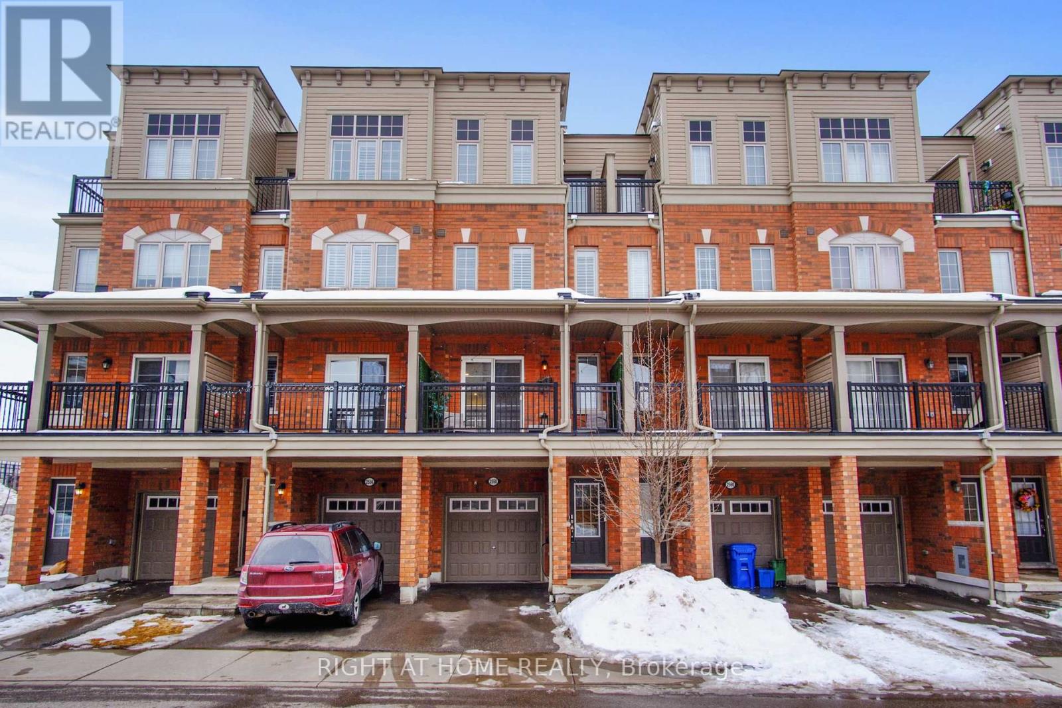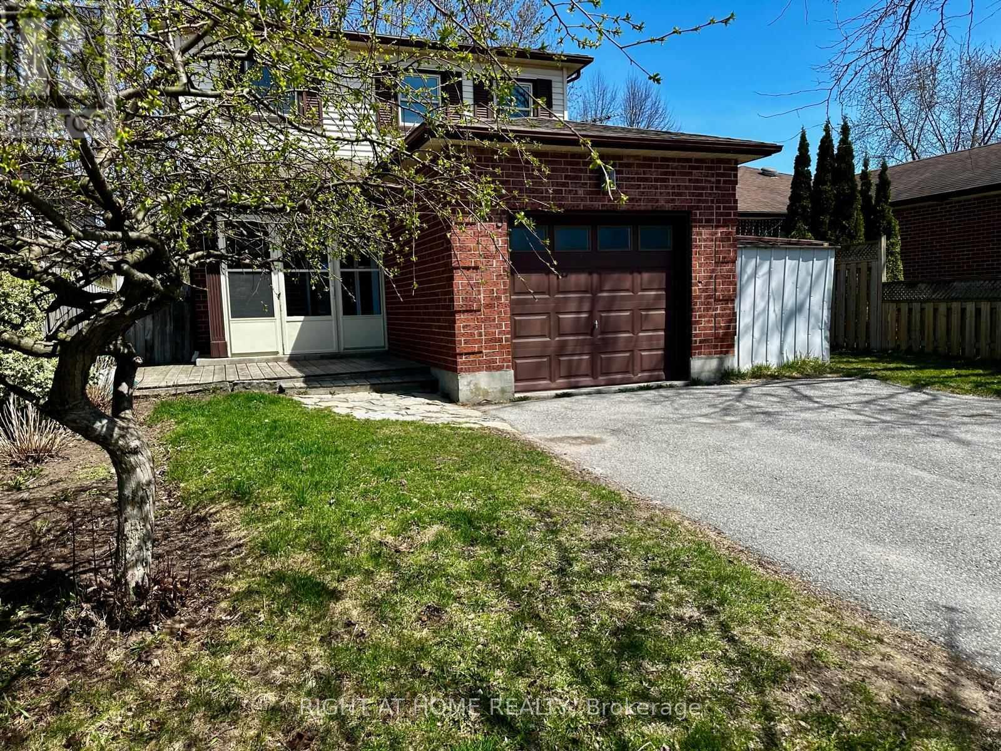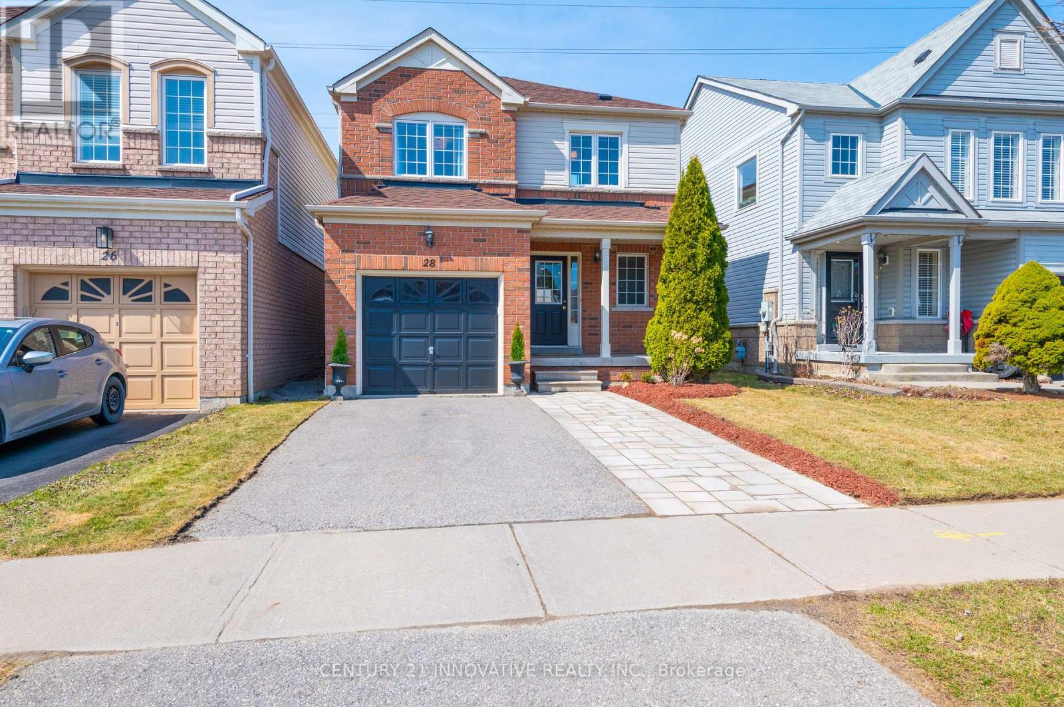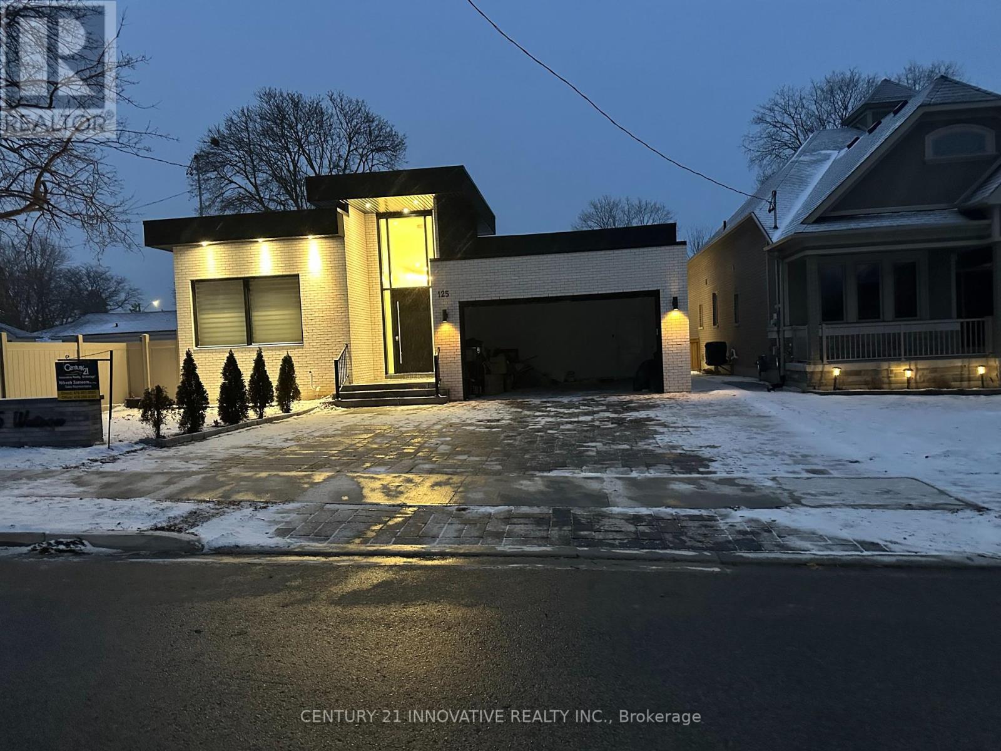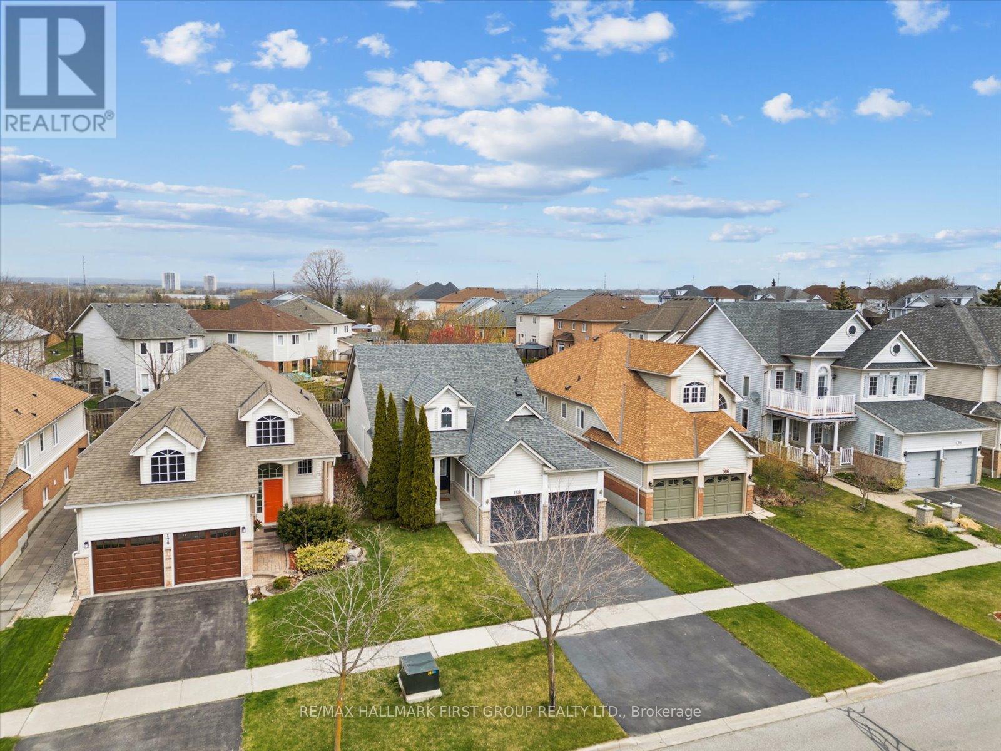53 Kinross Avenue
Whitby, Ontario
Welcome to 53 Kinross Ave! This perfect family home features a large eat-in kitchen, 4 +1 bedrooms, 4 bathrooms and a finished basement. Enjoy the serenity of your morning coffee looking out the backyard onto the pond. The large entry leads to a spacious main floor offering a large kitchen with walk-out to the back deck, combined living/dining room, and family room overlooking the backyard with large windows that fill the room with natural light. The 2nd floor features brand new broadloom installed in February 2025, with a large primary bedroom overlooking the pond and a luxurious 4-piece ensuite. The additional bedrooms are generous in size with the 4th bedroom offering walk-out to private deck overlooking the park. This home also features a double car garage with plenty of storage room. Located in an excellent neighbourhood, this home is within walking distance of schools, parks, Main Street, grocery stores, easy access to 407 and more. This is a must see! (id:61476)
2558 Bromus Path
Oshawa, Ontario
Beautiful Oversized (1929 Sqft) Town-Home Located In Sought After Windfields Community With 4 Very Spacious Bedrooms, Spacious Dining/Living, Full Kitchen, Two Full Baths and a Powder Room, 2nd Floor Laundry. $$$ Spent On Upgrades (California Shutters, Laminate Floor On Lower & Main Floors, Pot-Lights Throughout, Freshly Painted, Ready To Move In. Close To Ontario Tech Uni, Durham College, Costco, Multiple New Plaza's Within a 2-Min Walk. (id:61476)
73 Birchfield Drive
Clarington, Ontario
This lovely three-bedroom detached home, freshly painted, sits on a private lot and boasts an above-ground saltwater pool. It backs onto beautiful green space. The gorgeous kitchen features quartz countertops, a pantry, and new stainless steel appliances. The main floor boasts hardwood floors, porcelain tile, and ceramics. There's a spacious yard with a pool. The second floor has three generously sized bedrooms, and the finished basement has a two-piece bathroom. (id:61476)
342 Homestead Court
Oshawa, Ontario
Welcome to 342 Homestead Crt. Tucked away on a quiet, family-friendly cul-du-sac in the highly desirable McLaughlin area, this beautifully updated home strikes the perfect balance of comfort, style, and nature. The kids will love playing out front with minimal traffic, while the backyard offers a peaceful, tree-lined ravine setting ideal for family time and relaxation.The open-concept main floor is both bright and inviting, featuring a stunning kitchen with quartz countertops, a sleek backsplash, stainless steel appliances, and an oversized island great for entertaining. Two walkouts lead to the backyard, where you can enjoy tranquil views of the wooded conservation area. When the time is right, add your dream deck to elevate the outdoor space, creating the perfect spot for dining, barbecuing, or simply enjoying the peaceful surroundings. The above-grade finished basement includes an above-grade walk-out and sept side entrance offers versatile space ideal for a playroom, office, or guest suite.Located on one of the most sought-after streets in the area, this tight-knit community is known for its annual street parties, providing a welcoming environment for families to connect and for kids to form lasting friendships. Just minutes from the Whitby/Oshawa border, you're steps away from Homestead Park and only a 4-minute walk to Stephen G. Saywell P.S. You're also close to trails, shopping, and the Oshawa Civic Rec Centre, with quick access to the 401, 407, transit, and GO. Bonus: Parking for 3 cars! (id:61476)
28 Beachgrove Crescent
Whitby, Ontario
Enjoy this lovely 3-bedroom, family-friendly home with a charming front porch and a walk-out to a fully fenced, private west-facing backyard. Backing onto greenspace, relax under the gazebo (2024) and take in the sunsets. Nestled in desirable Taunton North on a quiet crescent, walking trails and Hannam Park are just steps away. This bright and inviting home offers a spacious primary bedroom with a double-door entry, walk-in closet and semi-ensuite as well as two bedrooms with large windows overlooking the yard with no rear neighbours. This smoke-free home has a main floor layout that allows for entertaining with the living room open to the eat-in kitchen that features stainless-steel appliances. A widened driveway with pavers (2024) allows two cars to park with ease. Have peace of mind knowing there is a new furnace (2025), humidifier (2025) and hot water tank (2025). Roof was re-shingled in 2018. This prime location is also close to schools and shopping and other amenities. ** This is a linked property.** (id:61476)
125 Watson Street E
Whitby, Ontario
Discover modern elegance in this stunning bungalow, less than three years old, ideally located just a short walk from the Whitby waterfront and adjacent to a vibrant playground. Boasting 3,400 square feet, this architectural gem features an open-concept design with 12-foot ceilings throughout the main floor and a magnificent 16-foot entrance foyer. The designer kitchen is equipped with stainless steel appliances and seamlessly integrates with expansive living areas, perfect for both entertaining and everyday family life. The main floor offers three spacious bedrooms, each with a full bathroom, ensuring comfort and privacy. Abundant natural light floods in through large windows, enhancing the contemporary finishes. The versatile basement, accessible through side and rear entrances, is ready to host two separate in-law suites, ideal for extended family or potential for rental income. The seller cannot guarantee the retrofit of the basement apartment. It Conveniently close to the 401 ramp and the GO Train, this home offers easy access for commuters. Situated in one of Whitby's most desirable neighbourhoods, this modern bungalow is more than just a home; its a lifestyle opportunity waiting to be embraced. (id:61476)
168 Ronald Hooper Avenue
Clarington, Ontario
Embrace A Life Of Luxury W/ This Elegant Sun Filled Only 4 Years Old 4 Br Detached House On 40FT LOT In Bowmanville's Most Desirable Community.This HighCastle Build Home Boasts Luxury At Every Turn With Huge Porch & You Are Greeted By 9ft Ceilings On The Main Floor, Immediately Setting A Tone Of Grandeur And Spaciousness. The Interior Is Impeccably Designed With Sprayed Texture & Smooth Ceilings, Hardwood Stair Case With Iron Pickets & Pot Lights, Great Room Adding Warmth And Ambiance To Both The Living And Dining Areas. One Of The Highlights Of The Home Is The Upgraded Chefs Gourmet Kitchen, Equipped With S/S Appliances, A Break Fast Bar Perfect For Food Preparation Or Casual Dining.Custom Backsplash, Pendant Light, Quartz Counter Tops ,Tall Cabinets. This Home Continues To Impress With Its Luxurious Features And Thoughtful Design. The Master Suite Is A True Retreat With A Spacious Layout, An 4 Pc Ensuite Bathroom, Free Standing Tub, W/I Closet, Pot Lights Offering Both Comfort And Convenience. Additionally, There Are Three Other Generously Sized Bedrooms On The Second Level, Each With Ample Closet Space, Ensuring That Everyone In The Household Has Their Own Private Haven With One Other Washrooms On This Level. SIDE DOOR BY THE BUILDER. Zebra Blinds & Curtains. Entrance Of The House Through Garage. Close To Hwy, School & Park. (id:61476)
25 - 1945 Denmar Road
Pickering, Ontario
Beautifully Renovated Large Family Townhome! Bright And Spacious! 3+1 Bedrooms W/ 3 Upgraded Bathrooms! Garage door changed and Newly installed door to garage directly from basement! 3 car parkings. In Great Location! Steps To Shops, Schools, Place Of Worship, Public Transit And Hwy 401. Renovated 4 Pc Bathroom With New Tiles/Vanity With Double Sinks/Flooring Etc! Gorgeous Kit With Granite Countertops,S/S Appliances! New Backsplash! Gorgeous Flooring Throughout! Great opportunity for First Time Home Buyers. (id:61476)
154 North Garden Boulevard
Scugog, Ontario
This is an Assignment Sale. Welcome to Heron Hills, where sophistication meets small-town charm! This brand-new oversized corner townhome offers 4 bedrooms, 3 bathrooms, and 1904 sq ft of living space. Crafted by Delpark Homes, this home features all-brick exteriors and spacious modern interiors designed for modern living. Enjoy the tranquility of Lake Scugog while being close to downtown Port Perry's amenities. Commuters will appreciate easy access to Highway 12 and the 407. Indulge in private backyards, balconies, and BBQ areas. Inside, discover 9ft ceilings on the main floor, 8ft ceilings on the second floor, natural oak stairs, lush carpeting, and ceramic tiling. Plus, enjoy peace of mind with a 7-year Tarion warranty. Welcome home to Heron Hills, where every detail reflects quality and elegance. (id:61476)
85 Montrave Avenue
Oshawa, Ontario
Conveniently located near Oshawa Center, Transit, Schools, University, Churches. Dont miss this opportunity to own this cozy home in west Oshawa. Renovated; large rear deck, fenced in backyard; large front porch; create your own recreation space in the basement. Renovated. **EXTRAS** Existing gas burner and equipment, all electrical light fixtures, workshop (id:61476)
76 Molson Street
Port Hope, Ontario
Welcome to 76 Molson in commuter friendly port hope! this spacious and well cared for brick two story home is located on a large lot in a wonderful community. Port hope has so much to offer competing with big cities while maintaining its small town charm. this lovingly maintained 1850 sq ft home comes with 4 spacious bedroom, ensuite in primary- 3 bathrooms total! updated roof, hvac, garage door and freshly renovated basement space packs alot of value! Offer any time on this property and own it today! **EXTRAS** All appliances included. 75ft but 284ft at its largest boundary, this property is private and large. Suitable for big and energetic families! (id:61476)
168 Whitby Shores Green Way
Whitby, Ontario
An exceptional opportunity awaits in the prestigious Whitby Shores community, where bungalows are seldom available. This distinguished residence offers over 1,500 square feet of elegantly appointed living space, featuring three well-proportioned bedrooms, a spacious two-car garage, and impeccable curb appeal. The main floor boasts nine-foot ceilings, enhancing the home's airy and open feel, and includes direct access from the house to the garage for everyday convenience. A highlight of the home is the spacious open kitchen with a pantry, ideal for both everyday living and entertaining. Lovingly cared for by the original owner, the house has been thoughtfully updated with a blend of functional and cosmetic improvements, keeping it fresh, comfortable, and truly move-in ready. Perfect for first-time buyers, those looking to upsize from a townhome, or anyone wishing to downsize from a large two-storey property, this home offers versatility to suit a variety of lifestyles. The expansive, unfinished basement provides a blank canvas, inviting discerning buyers to create a space tailored to their needs. Surrounded by great neighbours and ideally located within walking distance to the waterfront, parks, an esteemed school, food shopping, restaurants, and The Abilities Centre, The Go Train Station and Lynde Shores conservation, this property presents a rare and refined offering in one of Whitby's most desirable neighbourhoods. (id:61476)



