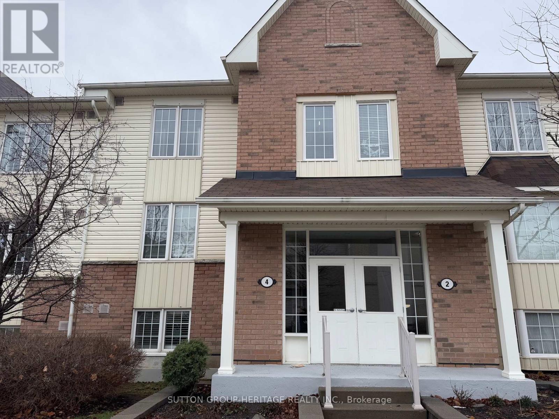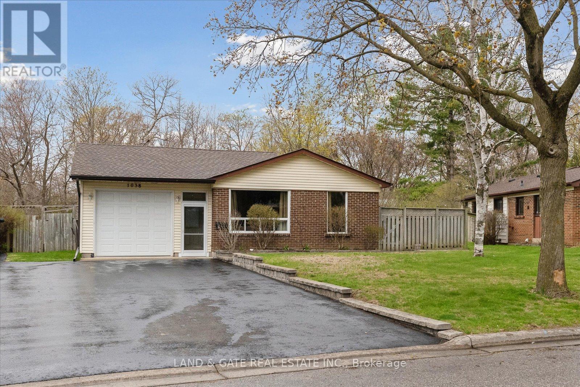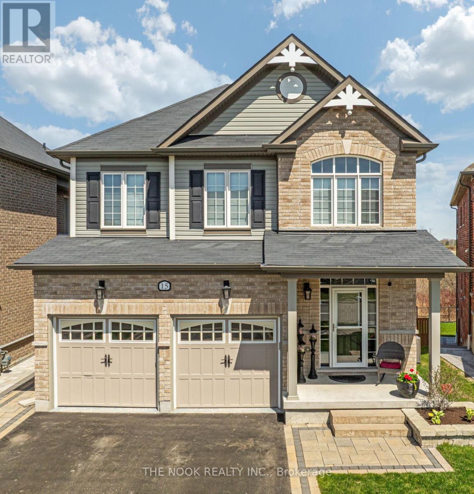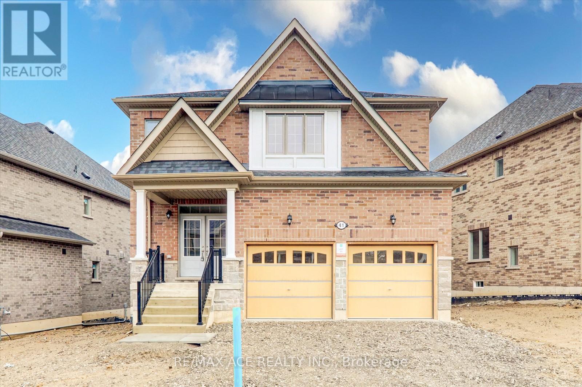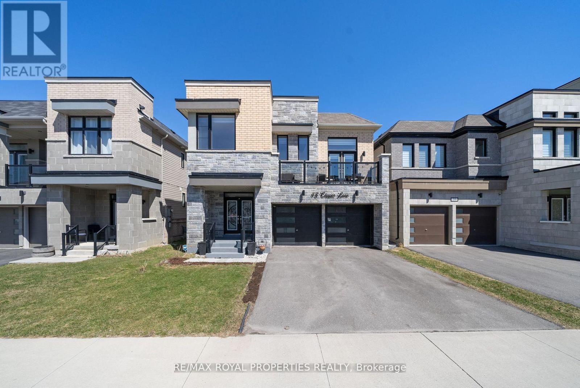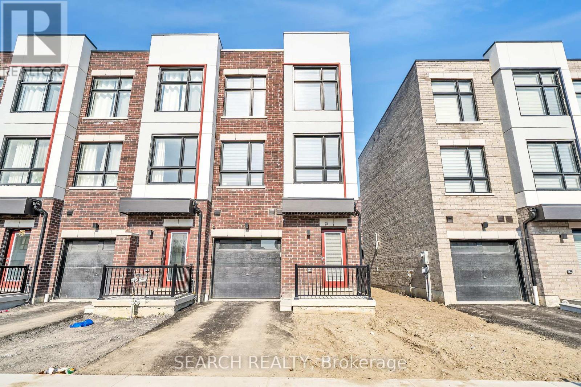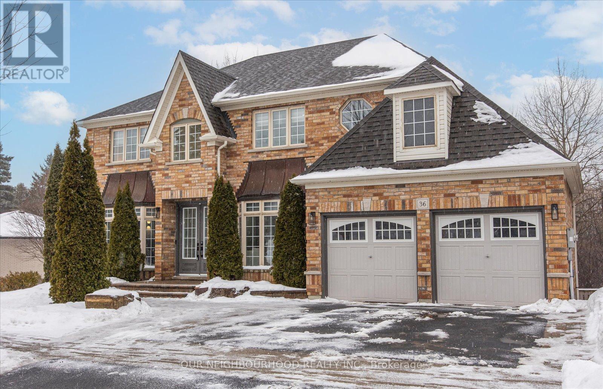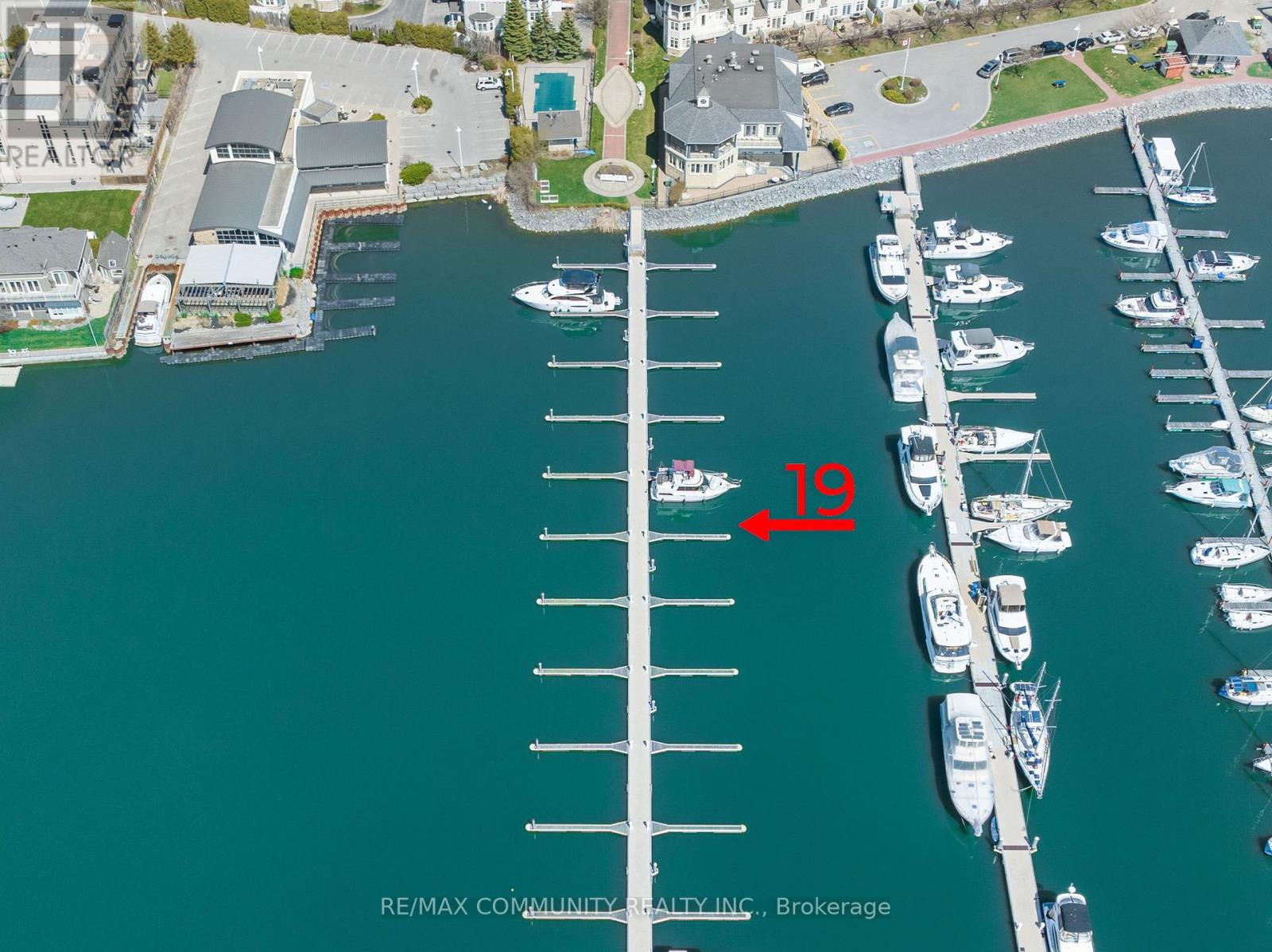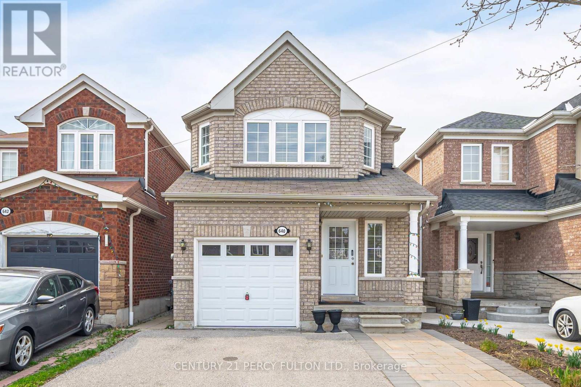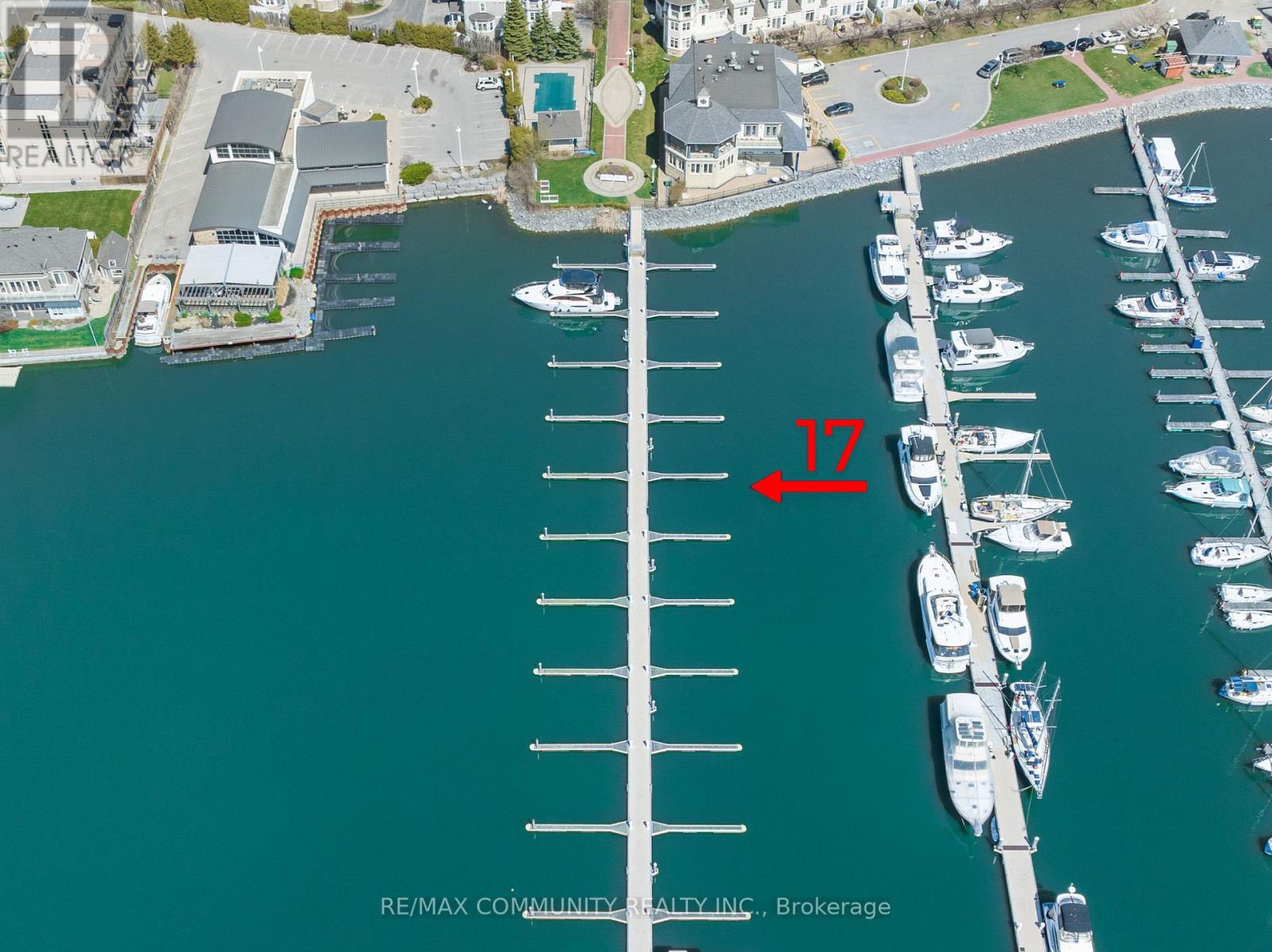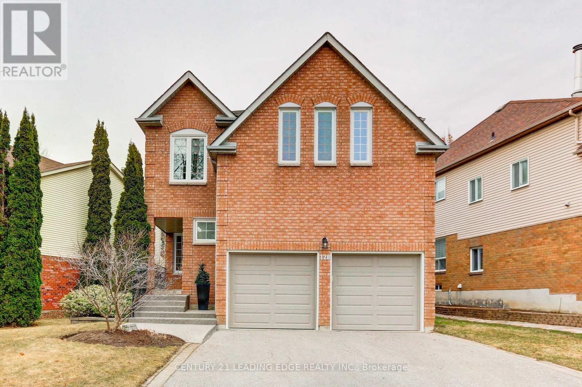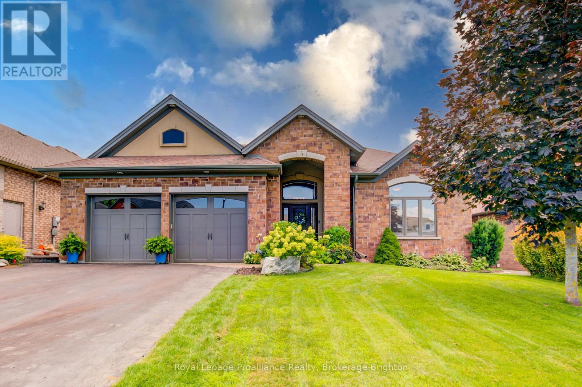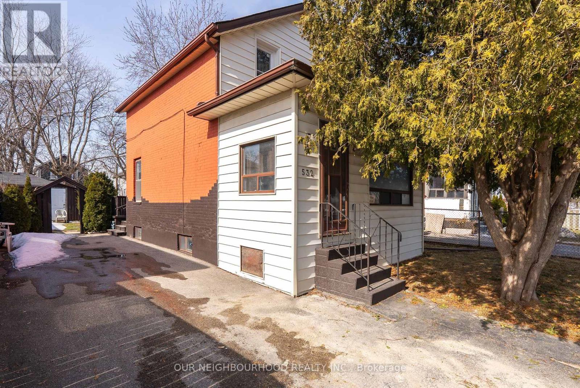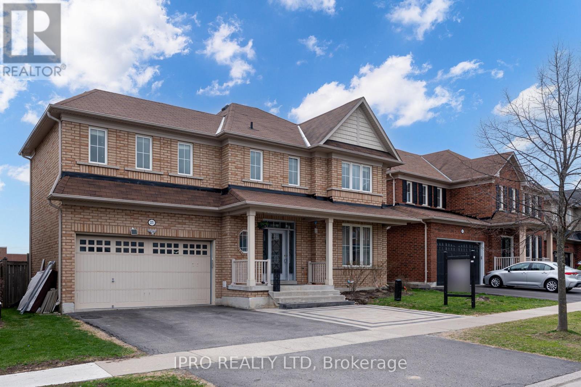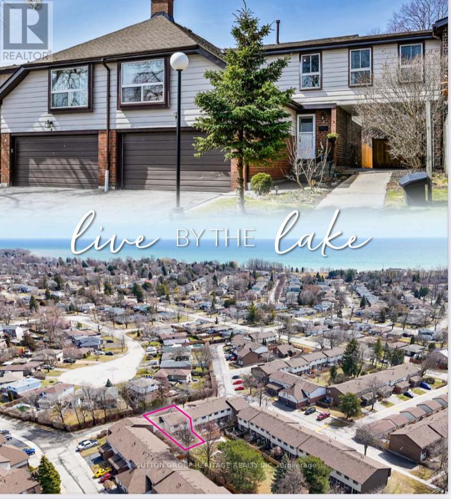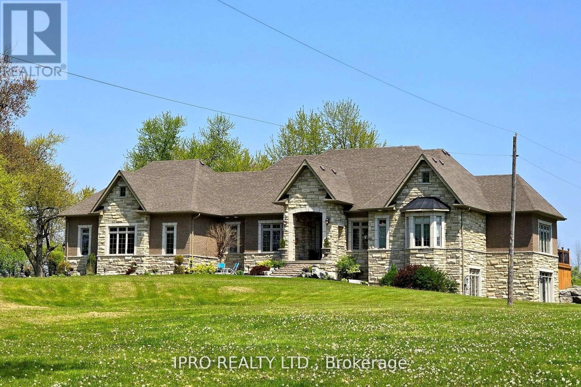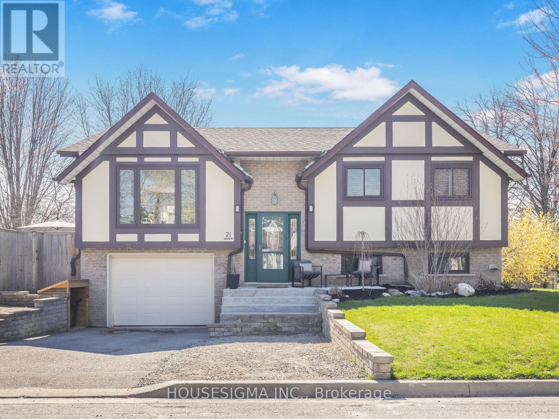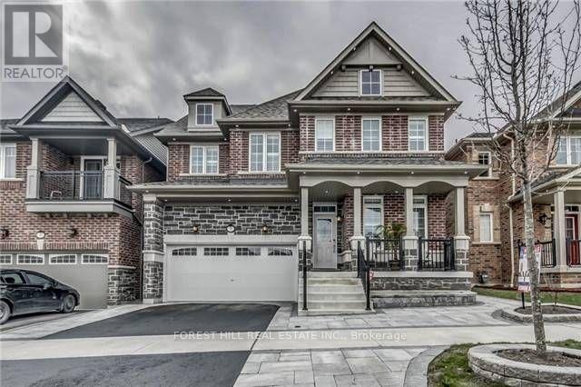315 Windfields Farms Drive E
Oshawa, Ontario
Step into the epitome of modern living with this bright and spacious newer 2-storey FREEHOLD townhouse nestled in the highly sought-after Windfields community. Boasting laminate flooring throughout the main level, elegant granite countertops, tastefully updated cabinetry, every corner reflects contemporary style and comfort. Enjoy the airy ambiance enhanced by 9 ft. ceilings, creating a welcoming atmosphere throughout.Indulge in everyday moments in the bright breakfast area, featuring a walkout to the deck and backyard, seamlessly blending indoor-outdoor living.The walkout basement, complete with rough-ins for a fourth bathroom, offers endless possibilities for additional living space flooded with natural light and direct access to the backyard, perfect for relaxation and entertaining alike. Located just moments away from Ontario Tech University, Durham College, Costco, plazas, banks, and new schools, convenience meets luxury in this prime location. Easy access to the 407 ensures seamless connectivity to wherever life takes you. Don't miss the opportunity to call this meticulously crafted townhouse your new home sweet home (id:61476)
2 - 4 Petra Way
Whitby, Ontario
Welcome to this bright, freshly painted throughout 2 bedroom unit. Large Primary bedroom with huge walk-in closet. (id:61476)
435 F Orchard Avenue
Cobourg, Ontario
Welcome to this stunning Executive Bungalow with Loft in beautiful Cobourg! Over 2200 sq. ft. of luxury located in a mature, quiet sought after neigbourhood. This End Unit Freehold Townhome is just a short 5 minute walk to Lake Ontario. Walking distance to the famous Cobourg Beach and Downtown Core. It is situated on a prime lot surrounded by trees and offers breathtaking sunset views. 9ft ceilings on the main floor, Engineered Hardwood throughout and Oversized windows are only a few of the features in this home. The great room features a gas fireplace and 18 ft. Vaulted Ceiling. The kitchen is a chef's dream complete with B/I ovens, 6 burner gas cooktop, separate warming drawer, oversized island with Beverage Fridge and quartz countertops. Gorgeous Hardwood staircase with Glass railing from the basement to the second floor. This home has a walkout basement with 8 ft. sliding doors, rough in bathroom and is ready to be finished for more living space or a possible in-law suite. Over 100K in upgrades. This house must be seen to be appreciated! (id:61476)
1 Pier Drive
Brighton, Ontario
This inviting home offers a perfect blend of comfort and space to accommodate the lifestyle of a busy family or an active retired couple. Featuring 2 spacious bedrooms on the main level, complemented by a 4-piece bath and a generous 5-piece ensuite makes for a wonderful retreat. The heart of the home is the open-concept kitchen, dining, and living area an ideal setting for entertaining guests or enjoying quality family time. This home also offers an eat-in kitchen, pantry closets and main floor laundry facilities. Sliding glass doors from the kitchen lead you to the deck overlooking your backyard and garden shed. The lower level offers 2 additional bedrooms with one of them nicely accented with three large windows. For added convenience, another full bathroom is also located on the same floor. An oversized recreation/family room with a beautiful corner gas fireplace adorned with a solid oak beam mantle warms this gathering space. Perfectly located near downtown Brighton, this home offers convenient access for commuters to the 401 and is just minutes from the natural beauty of Presqu'ile Provincial Park. **EXTRAS** Rough-in for central-vac, rough-in for wet bar in rec room, natural gas BBQ hook-up (id:61476)
60 Drummond Street
Port Hope, Ontario
Looking For a Multi Generational Executive Home That Has All The Bells and Whistles, Including an In-Law Suite on the Main? Look No Further! This Is a True Show Stopper on a Premium Park Like Lot with a Stunning View from Every Room. 3300 sf Finished Living Space, 4+1 Bed, possibility of a +2. Two Primary Bedrooms (main/upper) with Ensuites, 3 Separate Living Areas, ideal for in-laws, multi families. Upgrades throughout in excess of $300K (2020). Extras include Upgraded Cabinetry, Glass Walk In Showers with Benches, One Soaker Tub and Pot Lights in all Baths. Engineered Hardwood on Main, Custom Cream/Gold Kitchen, Quartz Counters, Back Splash, Island Top, Built-In Stainless Steel Appliances (5 Burner Induction Cooktop, Wall Oven/Microwave, Fridge, Dishwasher). Pot Lights Galore, Upgraded 8" Baseboards and 4" Trim on All Three Levels, Cathedral Ceiling in Dining Area. Custom 12' Wide Double Doors in Great Room Leading Out to a Private and Breathtaking Backyard with a 44'x12'/16' Interlock Patio with 3x5.5' Fire Table Tapped into Natural Gas as Well as the BBQ. Upstairs, 3 Well Sized Bedrooms and a Spacious Loft; A Third Living Area Bursting With More Pot Lights and a Reading Nook That is a Cozy Little Get-a-Way All on its Own! Two Laundry Areas with Washers/Dryers (Main/Lower). Finished Basement with Egress Windows, Bedroom, Office, Great Room, Kitchenette. Welcome to the Lakeside Neighbourhood of Mason Homes! Close to 401, Schools (TCS minutes away), Golf, 401, Shopping, etc. Walking Distance to downtown Historical Port Hope! Bring 1 Family, Bring 2, or Even 3! Ideal for Bringing the Parents or Helping the Kids! Where Love Resides, Memories are Created, Friends Always Belong, and Laughter Never Ends... **EXTRAS** SS Fridge, Cooktop, Wall Oven and Dishwasher all have an Extended Warranty expiring 5/12/2026. Insulated Garage and Door. Close to 401, Schools (TCS mins away), Golf, 401, Shopping, etc. Walking Distance to downtown Historical Port Hop (id:61476)
1418 Simcoe Street S
Oshawa, Ontario
Calling All Investors!! A fantastic investment opportunity. Prime Location, Low Vacancy and Amazing Cash Flow Potential. Welcome to an exceptional investment opportunity nestled in a vibrant community! A remarkable three-storey building featuring six generously sized 2-bedroom, 1-bathroom suites. Each suite boasts approx. 900square feet of modern living space. With an open concept layout, ensuite washer/dryer, and stainless steel appliances, these residences epitomize urban living at its finest. Separately Metered. Tenants Pay Their Own Heat & Hydro. Each suite has A/C. Double Entrance to Suite from South or North Staircase. Landlord Pays for Water & Property Maintenance. Above Ground Parking. Assumable Mortgage at an Unbelievable rate of 2.76%! Act now and seize the potential for lucrative returns! Walking distance to Lakeview Park, Walking Trails, Ed Broadbent Waterfront Park, and Oshawa Harbour, for an array of recreational activities and scenic waterfront views. Property/Units are Tenanted and Must Be Assumed. (id:61476)
1038 Exeter Street
Oshawa, Ontario
Bright & Spacious Bungalow in Prime Location! Step into this stunning 2+2 bedroom, 2 bathroom bungalow, designed for comfort and style. Featuring large windows that bathe the space in natural light, this home offers an inviting and airy atmosphere. The main level boasts a well-appointed living area, a modern kitchen, and spacious bedrooms, perfect for relaxed living. The finished walk-out basement includes 2 bedrooms and adds incredible versatility ideal for additional living space or entertainment. Outside, enjoy a beautiful deck, interlocking brick and a refreshing inground pool! Your personal oasis right in the heart of the city! Located in a prime neighbourhood, this home is close to top-rated schools, convenient transit options, vibrant restaurants, and endless shopping opportunities. Plus, the 1-car garage adds practicality to this already perfect package. (id:61476)
133 Elizabeth Crescent
Whitby, Ontario
Welcome to this charming 3 + 1 bedroom home nestled on an expansive, private lot at the end of a quiet dead-end street. The beautifully updated interior features hardwood floors throughout the main level, large windows that fill the home with natural light, and a cozy fireplace in the living area that walks out to the backyard perfect for relaxing or entertaining. The open-concept dining area flows seamlessly into the modern kitchen, complete with Corian countertops, custom cabinetry, a stylish backsplash, and a gas stove. A bright breakfast area opens through French doors to a private side garden oasis, ideal for morning coffee or evening gatherings. The spacious bedrooms offer comfort for the whole family, while the finished basement adds versatility with an additional bedroom, 3-piece bathroom, and a mudroom connecting to the garage. Located in an excellent neighborhood close to top-rated schools, beautiful parks, convenient shopping, and public transit, this home offers both peace and accessibility. The gated backyard and private side patio are a gardeners delight, and the 10 x 10 shed is a crafters dream. Don't miss this rare opportunity to own a truly special home in a sought-after location. (id:61476)
33 Pallock Hill Way
Whitby, Ontario
Located in the sought-after Pringle Creek community, this modern 3-bedroom, 2-bathroom townhouse combines comfort, functionality, and a prime location to suit a wide range of lifestyles. The exterior showcases clean architectural lines, a mix of brick and concrete finishes, and large windows with California shutters that flood the interior with natural light. A private front balcony provides a perfect spot for morning coffee or evening relaxation, with a peaceful view of Vanier Park. Inside, the ground floor offers convenient garage access and a laundry area. Upstairs, rich hardwood flooring spans the main living area, creating a warm and inviting atmosphere. The open-concept kitchen features a spacious breakfast bar, ideal for cooking, working, or gathering with guests, while the adjacent living room includes an electric fireplace for added charm and comfort. On the top floor, you will find a full 4-piece bathroom and three bright bedrooms, two with large windows and one with a skylight that adds natural brightness throughout the day. The unfinished basement provides generous storage and potential for future customization. A monthly POTL fee of $199.95 includes water, snow removal, building insurance, and maintenance of common elements. Please note: exterior maintenance is the owner's responsibility. With ample visitor parking in the complex, close proximity to schools, shopping, transit, and green space, this well-maintained home offers flexibility for those entering the market, looking to invest, or seeking a low-maintenance lifestyle. (id:61476)
3499 Concession 7 Road
Clarington, Ontario
Welcome home to this beautifully maintained brick bungalow, nestled along quiet country roads. Experience the perfect blend of peaceful country living with the convenience of town amenities just 10 minutes away. This immaculate custom built home is perfect for the growing family with 3 spacious bedrooms on the main floor plus 1 on the lower level. Gleaming hardwood floors throughout the sun filled living and dining areas. Huge, bright, 4 season sunroom offers two walkouts to the beautifully manicured back yard where you can see Lake Ontario and the CN Tower on a clear day!! Double garage with inside access to both the eat in kitchen and above grade lower level. Perfect for an in-law suite with a huge walk out recroom, including a propane fireplace (new burner 2024) and a wet bar, along with the bright bedroom, laundry room and a 3pc bathroom. The lower level also offers a walkout from dedicated workspace that is fully insulated and drywalled. Enjoy some family time sitting on your back porch, taking in the serene views of rolling hills in the distance. This home is a must see to appreciate all that it has to offer! (id:61476)
15 Purdy Place
Clarington, Ontario
Discover the epitome of versatile living in this inviting 2-family home. Nestled in a peaceful neighborhood, this home offers an excellent opportunity to live with extended family & still have plenty of space. Welcome to the beauty that is 15 Purdy Pl. A home that has everything you need and more. This 4 + 2 Bedroom, 4 Bathroom, 2 Kitchen home will not disappoint. The main part of the home is bright and spacious with an open concept kitchen, eat-in area overlooking a tranquil ravine lot. The upper level flows well and boast a generous laundry room with it's own window. The lower lever opens up to approx.800 sq. ft. of professionally finished in-law or nanny suite. This unit has it's own separate entrance plus a walk-out to the backyard. The outdoor curb appeal has recently been professionally landscaped. Don't miss out on the seldom offered unique home. Close to all amenities, easy access to 3 highways and less than an hour from downtown Toronto. (id:61476)
29 Hartsfield Drive
Clarington, Ontario
Welcome to this charming home that has been nicely maintained and nestled in a wonderful family friendly Courtice location. Featuring three spacious bedrooms and three bathrooms, this property offers both comfort and functionality. The interior has been freshly painted, creating a bright and inviting atmosphere, and new broadloom on the main level adds warmth and coziness. The fully finished basement is equipped with a 3 piece bathroom, large recreation room, a great English style bar with a built-in bar fridge. Enjoy wonderful views as this home backs onto a green space, providing some privacy and a natural backdrop for outdoor activities or relaxing evenings. The garage had been converted into a workshop, the Sellers are willing to convert it back into a garage and replace the exterior with a garage door if the Buyers request. Whether you're just starting out, looking to upsize or downsize, or seeking an investment opportunity, this versatile home is ideal. ** This is a linked property.** (id:61476)
5360 Hwy 47 Road
Uxbridge, Ontario
Looking for a country property close to the city? Enjoy this lovely 10-acre family home with privacy from the main road and gorgeous landscaping that lets you appreciate all that nature has to offer! The peace of mind that the full generator will bring is priceless in today's changing climate while this large heated workshop is a man cave dream as it can hold multiple vehicles, has a hoist, an electric charger, and its own bathroom. Quality Built 3+1 Bdrm Home & 3 Baths, Bright Kitchen, Dining Area With Walkout to Deck Overlooking Property. Separate Pantry off Kitchen with Entrance to Garage. Spacious Main Floor Bedroom/Office With Good Closet Space & 5 Pc Bath. 2 Generous size Bdrms on 2nd Level! Full Finished Lower Level With Spacious Family Rm With Fireplace, 4th Bdrm with 2 Pc Ensuite, Large Laundry Rm/Hobby Rm, Walkout to Sunroom/Greenhouse and Covered Patio! Entrance to Oversized Attached Garage. Newly Paved tree lined Driveway(2020), Composite Deck With Glass Railings. Water Tested (April '25) and Septic Cleaned (April '25). Incredible Heated Shop 40'x50' With High Door, Hoist & (2) Compressors + 2 Pc & Kitchenette! Separate Septic & Water Tank to Supply Shop. Beautifully Manicured Property with Lovely Gardens and irrigation system for easy maintenance! Ornamental Pond. Explore the Forest and Trails for lots of family fun!! Easy Commute to the GTA with easy access to the 407 and 404! (id:61476)
21 Vern Robertson Gate
Uxbridge, Ontario
* Stunning One Year Old Modern Bungaloft with 2 Car Garage By Venetion Development Group in Uxbridge * 4 Bedrooms * 4 Baths * 2370 Sq. Ft. * Freehold Townhouse * Hardwood Floors on Main * 2 Bedrooms with Ensuites * Primary on Main * 2 Fireplaces * 18 Ft. Ceilings in Living Room * 10 Ft Ceilings on Main * 9 Ft Ceilings on Second Floor * Unfinished Walk-Out Basement * Backs onto Ravine * Modern Gourmet Kitchen with Quartz Countertops * Entrance From Garage * Close to Trails, Parks, Schools, Stores & More * (id:61476)
1616 Glenbourne Drive
Oshawa, Ontario
This home truly stands out! No detail has been overlooked in this stunning 4-bedroom, 4-bathroom, 2-storey home in a prestigious North Oshawa neighbourhood, surrounded by other beautiful homes. Featuring a high-end gourmet kitchen with quartz countertops and backsplash, gas oven, and top-tier appliances, this home is truly magazine-worthy. The spacious living room boasts a cozy gas fireplace, perfect for relaxing. Each bathroom provides a spa-like experience. This home boasts beautiful finishes and fixtures throughout. A fully finished basement with an additional fireplace adds even more living space. The beautifully landscaped, low-maintenance yard with faux grass includes a stocked fish pond, hot tub, gazebo, and a custom interlocking stone patio. California shutters throughout offer elegance and privacy. With a double-car garage and green space across the street - ensuring low traffic - this home offers both luxury and tranquility. Don't miss out - this is upscale living at its finest! (id:61476)
41 North Garden Boulevard
Scugog, Ontario
This Spacious Brand New 2,657 Sq Home Situated On 40-Foot Lot, This Home Offers 4-Bedroom and4-Washroom, Walk-Out To Basement, 9 ft Ceiling On Main Floor, The Bright And Open Kitchen Overlooks The Breakfast Area, Walkthrough to the Deck, Second Floor Features A Very Spacious Primary Bedroom With A 5pc Ensuite, And Two Walking Closet. Jack & Jill As The Second & Third Bedroom. Located In A Prime Port Perry Neighborhood, Easy Access To Amenities. (id:61476)
43 Clipper Lane
Clarington, Ontario
Experience the epitome of waterfront living in Bowmanville's exclusive Lakebreeze Community, nestled on the picturesque north shore of Lake Ontario. This stunning 5- bedroom, 4-bathroom home spans 2607 sq ft, offering a perfect blend of comfort and elegance. The heart of the home is the show-stopping chef's kitchen, featuring quartz countertops and backsplash, along with a large island ideal for casual meals or entertaining. The bright, open convept layout is perfect for everyday living and hosting gatherings. The home's hardwood floors and large windows bring in natural light and add a touch of sophistication. Pot lights throughout the house provide a modern and sleek ambiance. The family room is a warm and inviting space, featuring a gas fireplace perfect for chilly evenings. The main floor laundry adds convenience to daily life, while the double car garage access provides ample storage and parking space. This master-planned community in the GTA offers the ultimate waterfront lifestyle, making it an ideal haven for larger families or those seeking a luxurious retreat. This property is situated in a prime location, offering: Walking and biking trails for outfoor enthusiasts, Marina, boat launch, Close proximity to Bowmanville Mall, Smart Centre, and future Bowmanville Go Station (5 minutes) for convenient shopping and commuting. Quick commute to Hwy 401 (3 minutes)*** Check Out The Video Tour*** (id:61476)
30 Landerville Lane
Clarington, Ontario
OFFERS WELCOME ANYTIME! Welcome to 30 Landerville Lane, a spacious 3 bed, 3 bath end-unit townhome filled with warmth and natural light. Large windows throughout the home create a bright and inviting atmosphere from the moment you walk in. The eat-in kitchen offers plenty of space for casual dining, with room to gather around the table for meals or conversation. The living and dining areas are comfortably sized, ideal for both relaxing and entertaining. Each of the three bedrooms is well-proportioned and features ample closet space, offering the comfort and storage you need. Step outside to your private, fully fenced backyard, where a large deck and generous yard provide the ideal setting for outdoor relaxation, BBQs, or gardening. Whether you're enjoying a quiet afternoon or hosting loved ones, this outdoor space is a true extension of your home. This home has also seen a number of thoughtful upgrades in recent years, including new attic insulation (R60, 2024), new window installation (2024), a Daikin One smart thermostat (2024), and a high-efficiency Daikin furnace and heat pump system (2024), offering improved comfort and energy savings. A water softener was added in 2023, and the exterior was enhanced with updated driveway paving, landscaping, and hardscaping in 2021boosting both curb appeal and function. Additional updates include a replaced eavestrough (2023) and basement waterproofing (2022), further contributing to the home's durability and peace of mind. Located just minutes from parks, schools, shopping, and with easy access to Highway 401, this townhome offers a rare combination of peaceful living and convenience, making it the perfect place to call home. Highway 418, big box stores, and the future GO train. (id:61476)
94 Barkerville Drive
Whitby, Ontario
Welcome to this beautifully upgraded Mattamy-built home, showcasing over $45,000 in builder upgrades and set on a PREMIUM RAVINE LOT with NO sidewalk offering extended parking, exceptional curb appeal, and a prime location. Less than four years old, this home seamlessly blends smart functionality with a designers touch, making it perfect for families, entertainers, or investors. Nestled in a quiet, sought-after neighbourhood, it backs onto a scenic ravine with no rear neighbours offering peaceful, year-round views and ultimate privacy. Inside, you'll find 9 ceilings, upgraded lighting, and an open-concept layout that flows effortlessly throughout the main level. At the heart of the home is a stunning chefs kitchen featuring upgraded Bosch appliances, built-in microwave and oven, a cooktop, quartz counters, and a Delta touchless fauceta dream space for hosting or daily living. The cozy living area boasts a gas fireplace, and the inside entry to the garage adds everyday convenience. Mechanical upgrades include a humidifier, serviced furnace and HRV system (2025), and a rented hot water tank for efficient, low-maintenance living. Upstairs, enjoy spacious bedrooms, a convenient upper-level laundry room, and elegant bathrooms. The above-grade basement features large windows and great ceiling height, making it feel like an extension of the main floor with walkout potential ideal for an in-law suite or income unit (subject to approvals). The 30.05' x 111.13' lot offers a generous backyard oasis, while the no-sidewalk frontage allows for more driveway parking. A new elementary school is opening in 2026, adding value to this growing family-friendly community. Location is unbeatable - just minutes from Highways 401, 412, 407, GO Train, and close to beaches, parks, skiing, and golf.A detailed inspection report is available, confirming this homes outstanding condition. Don't miss this rare opportunity to own a premium home in a vibrant, nature-filled neighbourhood! (id:61476)
23 Bateson Street W
Ajax, Ontario
Welcome to your dream home in Ajaxs highly sought-after Hunters Crossing community. This exceptional, newly constructed 3-bedroom, 2.5-bathroom townhouse is the perfect blend of modern living offering an impressive 1,839 SF of beautifully designed space. Key Features:- Spacious Open Concept Layout: 9' ceilings and expansive windows fill the main floor with natural light, creating an airy and bright atmosphere. The open-concept living and kitchen area with a large island is perfect for family gatherings and entertaining. Plus, step out to your cozy balcony, ideal for enjoying sunny days or relaxing evenings.- Modern Design: From the brand-new quartz countertops in the kitchen and bathrooms to the fresh paint and new carpets, this home has been built with attention to detail and the latest design trends.- This is a unique opportunity for entrepreneurs or remote workers looking for a flexible and cost-effective space.- Prime Ajax Location: Located just minutes from Highway 401, the Ajax Go Station, and Ajaxs stunning waterfront, this home offers unbeatable access to transportation, shopping, schools, parks, and more. The soon-to-be-completed park will add even more green space and recreational opportunities for you to enjoy!- Fully Equipped & Move-In Ready: Inside access to the garage, ample storage, and a 7-Year Tarion New Home Warranty ensure that your investment is secure for years to come. No POTL fees, and with a full PDI inspection, this home is ready for you to move in and enjoy immediately. Whether you're a growing family or someone who simply desires a spacious, modern townhouse in the heart of Ajax, this home is the perfect fit- don't miss out on the chance to call this incredible property yours! (id:61476)
36 Jane Avenue
Clarington, Ontario
The perfect home on the perfect lot! This executive-style 2-storey walkout backs onto protected conservation land, offering breathtaking views and ultimate privacy. Designed for both comfort and elegance, this home features vaulted ceilings, floor-to-ceiling windows, and a grand balcony overlooking the foyer and family room with a cozy gas fireplace. The spacious eat-in kitchen opens to a 2-storey deck with a BBQ gas hookup, perfect for entertaining. The walkout basement boasts a finished 772sqft rec room, while the other half (approx. 950sqft) offers endless potential with a rough-in for a bathroom and cold storage. This home has been meticulously updated, with shingles (2020), A/C (2021), pot lights and light fixtures (2022), and engineered hardwood (2023). The kitchen features stainless steel appliances (2021), and the laundry/mudroom (2023) provides direct access to the 2-car garage. Other highlights include custom built-ins in the office, dining room, and bedroom closets, a renovated powder room and 2nd-floor bath, new interior doors (2023), and a garage floor epoxy finish (2022). The extended driveway and patio (2024) enhance curb appeal, while professional landscaping completes the picture. Located in a prime neighborhood, just minutes from schools, GO Bus, transit, trails, shopping, and Highways 401, 418 & 407, this is a rare opportunity to own a stunning, move-in-ready home in an unbeatable location! (id:61476)
19 - 1295 Wharf Street
Pickering, Ontario
Rare Deeded Boat Slip Ownership Frenchman's Bay, Lake Ontario. Why rent when you can own? This south-facing, deeded boat slip in Pickering's exclusive Dock-O-Minium community at Frenchman's Bay offers a rare chance to secure waterfront ownership on Lake Ontario. Measuring approximately 47.1 ft x 16 ft, this slip accommodates boats up to 46 feet with deep water access and a wide turning radius-ideal for powerboats or sailboats. A true cottage alternative with Fairport Yacht Club and remarkable sunsets just minutes from the city! Features Include: Deeded ownership (not a lease or rental), 2 x 30-amp hydro and fresh water at slip, Gated marina community with 24/7 secured access, Access to pavilion with washrooms, showers, and coin laundry, Seasonal BBQ and picnic area at docks end, Steps to Pickering Waterfront Trail, beaches, restaurants, and parks, Drop-in/Haul out services, ramp and pump-out right next door, Golf, shopping and groceries a short distance away. Low maintenance fees include utilities and amenities, offering a hassle-free boating lifestyle. Perfect for weekend getaways, full-season boating, or investment potential. Easy access to GO Transit and Downtown Toronto. They aren't making more waterfront. Secure your piece today! (id:61476)
640 Sunbird Trail
Pickering, Ontario
* 4 Bedroom 4 Bath Detached Home in High Demand Area of Pickering - Amberlea * Hardwood Floors on Second * Entrance Through Garage * New Kitchen With Quartz Counters * Primary Bedroom with 5 Pc Ensuite * 2 Kitchens * 4 Car Parking on Driveway * Basement Fully Finished With Separate Entrance, Living, Kitchen, Dining, Office, Den, & 4 Pc Bath * Close to Good Schools, Parks, Trails, Shops, HWY 401 & More * (id:61476)
17 - 1295 Wharf Street
Pickering, Ontario
Rare Deeded Boat Slip Ownership Frenchman's Bay, Lake Ontario. Why rent when you can own? This south-facing, deeded boat slip in Pickering's exclusive Dock-O-Minium community at Frenchman's Bay offers a rare chance to secure waterfront ownership on Lake Ontario. Measuring approximately 47.1 ft x 16 ft, this slip accommodates boats up to 46 feet with deep water access and a wide turning radius-ideal for powerboats or sailboats. A true cottage alternative with Fairport Yacht Club and remarkable sunsets just minutes from the city! Features Include: Deeded ownership (not a lease or rental), 2 x 30-amp hydro and fresh water at slip, Gated marina community with 24/7 secured access, Access to pavilion with washrooms, showers, and coin laundry, Seasonal BBQ and picnic area at docks end, Steps to Pickering Waterfront Trail, beaches, restaurants, and parks, Drop-in/Haul out services, ramp and pump-out right next door, Golf, shopping and groceries a short distance away. Low maintenance fees include utilities and amenities, offering a hassle-free boating lifestyle. Perfect for weekend getaways, full-season boating, or investment potential. Easy access to GO Transit and Downtown Toronto. They aren't making more waterfront. Secure your piece today! (id:61476)
27 Forest Grove Drive
Whitby, Ontario
* 4 +1 Bedroom 3 Bathroom Detached Home In Pringle Creek Whitby * Totally Renovated * New Hardwood Floors on Main & Second * New Oak Stairs With Wrought Iron Pickets *New Kitchen with Quartz Counters & Backsplash * Breakfast Area with Walk-out to Deck * New Bathrooms * Freshly Painted * Entrance Through Garage * New Oak Stairs With Wrought Iron Pickets * Primary Bedroom With 6 Pc Ensuite * Front Interlock Walkway * Finished Basement With Bedroom, Rec Room, Den ad New Vinyl Floors * Steps to Catholic Elementary Schools & Sinclair High School, Parks, Shops, Hwy 401, & More * Furnace & Central Air (8 Yrs) Roof (15 Yrs) * Windows (10 Yrs) (id:61476)
885 Baylawn Drive
Pickering, Ontario
Offers anytime!! Check out the Video Tour of this Executive John Boddy built Retreat! Welcome to the pinnacle of luxury living perfectly positioned on a premium street, backing onto the tranquil protected Baylawn Drive Ravine. This distinguished residence offers an unparalleled blend of elegance, comfort, and natural serenity, designed for those who appreciate fine craftsmanship and refined living. Step into your private sanctuary, where a heated inground pool with a built-in hot tub is nestled among lush trees, accompanied by the soothing sounds of nature. The breathtaking ravine views provide the perfect backdrop for relaxation after a demanding day. From the moment you enter, the grand floating staircase sets the tone for this meticulously designed home. The open-concept layout is both inviting and functional, with formal living and dining areas that offer the perfect setting for hosting executive gatherings.The gourmet chef's kitchen overlooks the ravine and features high-end appliances, custom cabinetry with new Quartz counters (2025) and a walkout to a private balcony ideal for morning coffee or evening cocktails. The Primary bedroom is complemented by a brand new ensuite with soaker tub, seamless glass walk-in shower and double vanity. The executive main floor office is located away from the hustle of the household and could be a sixth bedroom. The lower level has a finished walkout basement designed for both entertainment and extended living. This space is perfect for movie nights, billiards, or quiet relaxation. Additionally, it offers a spa room with a sauna, full bathroom and yoga area plus a room overlooking the forest perfect for a second office or extra bedroom. (id:61476)
9 Carpendale Crescent
Ajax, Ontario
Discover the perfect blend of style, comfort, and convenience in this beautifully updated family home. Nestled on a desirable corner lot, this property offers extra-large windows that flood the space with natural light, creating a warm and inviting atmosphere. Interior Highlights: Spacious Master Retreat: Featuring double French doors, a walk-in closet, and a semi ensuite for added privacy and luxury. Updated Kitchen: Enjoy cooking in style with quartz countertops, an under mount sink, and sleek stainless steel appliances. Vinyl Plank Flooring Throughout: Durable and stylish flooring flows seamlessly, enhancing the home's modern appeal. Central Air & Central Vac: Stay comfortable year-round with central air conditioning and the convenience of kitchen dust sweep functionality. Outdoor Oasis: Expansive Backyard: Larger than most in the neighborhood-perfect for family gatherings, playtime, or future landscaping dreams. Interlock Patio & Pathway: Enjoy outdoor entertaining with a large back patio and a welcoming front pathway. New Roof (2019) & Aluminum Cladding ('24): Recent exterior updates ensure durability and peace of mind. Prime Location: Steps from Parks & Schools: Ideal for families, with easy access to green spaces and top-rated schools. West-Facing Lot: Bask in beautiful sunset views from your backyard. Move-In Ready & Stylish: With custom Hunter Douglas blinds throughout, fresh paint, and a garage door opener for added convenience, this home is truly turnkey and waiting for you. Don't miss this rare opportunity to own a spacious, upgraded family home in a sought-after neighborhood. Schedule your private tour today! (id:61476)
128 Bassett Boulevard
Whitby, Ontario
Welcome To Pringle Creek's Bassett Boulevard, A Mature & Well Established, Family Friendly Neighbourhood! This Gorgeous 4-Bedroom Home Boasts Bright & Spacious Principal Rooms, Approx 2500 SqFt Above Grade Living Space, Wonderful Open-Concept Main Floor With Hardwood Flooring Throughout, Leading To A Large Deck & Fully Fenced Backyard Oasis! Enjoy Family Time In A Stunning, Hard-To-Beat **Great-Room With 10' Ceilings**, Linear Gas Fireplace (2010) & Ample Room For Large Family Gatherings! Upgrades & Improvements Include 2nd Floor Bathrooms, Painting Throughout, Murphy Bed (2020), Furnace & A/C (2016), Central-Vac (2013), Fridge (2020), In-Ground Sprinkler System (2021), Front Porch & Walkway (2020). Roof, Front Entrance Door, Both Garage Doors & Most Windows, Upgraded (2008/2010). (id:61476)
9 Castle Ridge
Brighton, Ontario
Perched on a scenic hilltop, this stunning former show home is a masterpiece both inside and out. Step through the oversized front door and be instantly welcomed by soaring vaulted ceilings and a grand picture window that frames captivating views of the beautifully landscaped backyard and expansive outdoor living space. The bright, open-concept chefs kitchen features elegant finishes, abundant cabinetry, a walk-in pantry, and generous counter space ideal for entertaining family and friends. Thoughtful design continues with a discreet main-floor laundry room and direct access to the double garage. Retreat to the spacious primary suite, complete with a luxurious four-piece ensuite and an oversized walk-in closet, outfitted with custom shelving, racking, and built-in drawers tailored for both style and function. Downstairs, the completely refreshed lower level offers a cozy family room with a re-faced corner fireplace, fresh paint, and plush new carpeting. The third bedroom, an additional three-piece bathroom, and a versatile fourth bedroom currently being used as a hobby room, provide ample space for guests, creativity, and everyday living. The private backyard is a true gardeners haven, bordered by flourishing perennial gardens and highlighted by a brand-new, custom greenhouse; your perfect oasis for outdoor enjoyment! Don't miss out on this one! (id:61476)
284 Donaldson Road
Brighton, Ontario
A lovely four-bedroom, two-bath home filled with lots of farmhouse country touches, along with being on a quiet cul-de-sac in a family-oriented neighbourhood is ready for you to call it home. Approach the enclosed sun-filled front porch and instantly fall in love with the charm this home has to offer. From the porch, step inside the large eat-in farm style kitchen with updated cupboards, appliances and pantry closet with barn door. A new mudroom/storage room just off of the kitchen offers extra space to accommodate all of your hobby supplies. Down the hallway, you will find an updated 3 piece bathroom with soaker tub. The main floor is complete with an oversized living room also giving you access to a brand new back deck and scenic yard through sliding glass doors. Upstairs you will find four good sized bedrooms and another 3 piece bathroom with new vanity and flooring. Laundry is conveniently located on the second floor along with a room easily made into a home office. It's the outside property of 0.85 acres along with apple trees, two out buildings, other trees and pasture that will captivate you. Lots of eye catching updates throughout this home to watch out for during your showing with the latest being brand new eavestrough and downspouts installed February 2025. Book your showing today! (id:61476)
714 Gummow Court
Cobourg, Ontario
PROBATE HAS BEEN COMPLETED. This beautifully appointed brick bungalow is over 1500 sf and is situated on quiet west end court location on one of the areas largest rear yards(.31 acre). 150 ft wide at rear ( pie shaped lot) plus recently professionally completed lower level offers total living space of approximately 3000 sf. Main floor has 2 spacious bedrooms both with walk in closets and master with a large walk in shower. Main floor office with built in desk , shelving and cabinets. Custom finishes throughout. Spa like main bathroom has huge steam shower spa (jacuzzi feature not connected). Living /dining area has lovely hardwood floors, built in cabinets and buffet/server. Chair lift from main level to totally finished lower level which is finished with rec room w/gas fireplace and dry bar and loads of cabinetry and storage. There are multiple other finished rooms as well as a 3rd bedroom and a 3rd bathroom with soaker tub. Great potential for in-law set up. Convenient location close to Northumberland Mall and Public transit. Kitchen has been updated and has centre island, granite counter tops and w/o from breakfast area to huge, fenced back yard with beautiful perennial gardens, a pergola and multiple sitting areas. There are 3 sheds (2 with hydro) and many mature trees. DIrect access from garage to home. Home is being sold with all contents that are currently in it. This home has been professionally upgraded throughout with quality features that will not disappoint. (id:61476)
A - 28 Lookout Drive
Clarington, Ontario
Experience more then just a condo! Embrace a lifestyle by the water!! Walking distance to Lake Ontario and plenty of trails. This stunning 1 bedroom offers an open concept kitchen and living room with an island for entertaining! Enjoy the convenience of in-suite laundry and west-facing views where you can take in beautiful sunsets every evening. Minutes from Hwy 401!! (id:61476)
56 Perryview Drive
Scugog, Ontario
Must-See 3+1 Bedroom Family Home in Sought-After Port Perry! This stunning home sits on a premium lot and boasts a beautiful open-concept chefs kitchen with an oversized breakfast area, perfect for entertaining. Walk out to a large deck with a screened-in sunroom, ideal for relaxing outdoors. The great room features a cozy gas fireplace and large windows, while a spacious front living room adds even more versatility. The fully finished basement offers a separate entrance, large bedroom, eat-in kitchen, TV room, and potential second bedroom or officeperfect for extended family .The primary suite includes a walk-in closet and a 4-piece ensuite with a soaker tub and separate shower. A main-floor laundry room with a side entrance doubles as a mudroom, with direct access to the double-car garage.Walking distance to downtown, parks, schools, and more dont miss this incredible opportunity! (id:61476)
532 Front Street
Oshawa, Ontario
Opportunity awaits to get into the market with this perfect starter or investment property! Welcome to this charming 2-bedroom, 2-bathroom home, this property offers stylish finishes throughout, making it move-in ready. The cozy and inviting living space is filled with natural light, creating a warm and welcoming atmosphere. The well-appointed kitchen features great counter space and a functional layout, perfect for everyday living and entertaining. The two spacious bedrooms offer comfort and versatility, with two bathrooms for added convenience. The backyard is perfect for relaxing or hosting gatherings. Located in a desirable area close to schools, parks, shopping, and transit, this home is a fantastic investment in a growing community. (id:61476)
42 Waywell Street
Whitby, Ontario
Say hello to your next home sweet home! This bright and beautiful 3+1 bedroom raised bungalow is tucked away in the super popular Pringle Creek community perfect for family living, entertaining, and everything in between.The spacious living room is filled with natural light thanks to a huge front window, and the separate dining room overlooks your private, fenced backyard perfect for backyard BBQs and weekend hangs. The cheerful eat-in kitchen has a cozy breakfast area with a walkout to the deck, making it easy to enjoy morning coffee or sunny summer days.Three good-sized bedrooms give everyone their own space, and the updated main bath connects to the primary bedroom for extra convenience. Need more room? The finished basement has you covered with a big rec room, an extra bedroom, a 3-piece bathroom, and a bright above-grade window.Located close to top-rated schools, parks, a rec centre, transit, and shopping, this home checks all the boxes for comfort, convenience, and community. Dont miss your chance this one feels like home the minute you walk in! (id:61476)
8 - 188 Angus Drive
Ajax, Ontario
* BRAND NEW NEVER LIVED IN ** Located in the highly sought-after Ajax Central community, this never-lived-in townhome by Golden Falcon Homes offers a perfect blend of modern design and exceptional craftsmanship, ideal for todays lifestyle. As you step inside, you'll be greeted by an open-concept living area that's flooded with natural light. The home boasts smooth ceilings, engineered hardwood floors throughout, and no carpet, creating a clean, contemporary ambiance. With 9-foot ceilings and floor-to-ceiling windows, the space feels expansive and airy with loads of natural light. The modern kitchen is an entertainers dream, featuring stainless steel appliances (fridge, stove, dishwasher), a spacious central island, and elegant quartz countertops, all complemented by picturesque views of the neighborhood. The primary bedroom offers a private retreat, complete with a balcony, a generous walk-in closet, and a luxurious 4-piece ensuite. The second bedroom is equally spacious, perfect for guests, a home office, or a family. Built by Golden Falcon Homes, known for their commitment to innovative design and superior construction, this townhome showcases striking interior finishes and sustainable building practices, ensuring its as functional as it is beautiful. Enjoy the convenience of being just minutes away from shopping, grocery stores, doctors, churches, and major highways including Hwy 401 and Hwy 412. Commuting is a breeze with the Ajax Go Station only 7 minutes away. This home also includes air conditioning and a dedicated parking spot. Don't miss out on this exceptional opportunity to own a brand-new home in a prime location. Whether you're a first-time buyer or looking to downsize, this townhome offers the perfect balance of modern living and convenience. Must See! (id:61476)
46 Enzo Crescent
Uxbridge, Ontario
One of the largest bungalows in the area(1521 sq ft as per MPAC) 4 +1 bedrooms great for empty nesters or family, rough in for Main Floor laundry room in bedroom. Partially finished basement with bedroom, exercise room, plenty of storage+ large rough-in bathroom framed in basement. Double Door garage, Garage is heated and insulated , close to all amenities and schools. (id:61476)
972 Audley Road N
Ajax, Ontario
100% Freehold Spacious Bright Family Home in Friendly Neighbourhood + Finished Basement (+Option for Separate Entrance)! Ready to move in Gem: Enter to find Neutral Colours, Large Living Room/Dining Room with Rare Clear Views! Spacious eat-in Kitchen with walkout! Well Kept Home Features a Spacious Primary Bedroom with Ensuite-Bathroom. Large Bedrooms for the Kids, Guests or Home Office! Bonus Main Floor Office or use as Recreation Room or Bedroom + Finished Basement with Recreation Room or turn into in-law suite and access via existing separate Entrance! Truly lots of Space and 3 (+ 2 potential extra Bedrooms!). Functional Layout, Nice Decor, Amazing Views and Pleasant Area. Newer Windows, Triple Pane Windows in Bedrooms, Upgraded Window coverings (California Shutters), Pot Lights in Living room, Flower bed for gardening. Don't Miss Out! Convenient Location Walk the Kids to school (Primary and High School). Close To Costco, Walmart, Metro, Longos, Groceries, Shopping plazas, Restaurants, Easy Access to Highway 401/412. Pleasant Walking Trails at Carberry Pond and Carruthers Creek Trail! (id:61476)
19c Lookout Drive
Clarington, Ontario
Lakeside Living at 19C Lookout Dr 2 Mins from the 401. Step into this bright and modern 2-bed, 3-bath stacked townhouse in the Port Darlington waterfront community. With 1108 sq ft of well-kept living space, this home features hardwood floors throughout, an open-concept layout, and a southeast-facing balcony with peaceful lake views perfect for morning coffee or unwinding in the evening. The main level offers a spacious living area that walks out to a private terrace, great for entertaining or enjoying the breeze off the lake. The kitchen includes plenty of cabinet space, a breakfast bar, and all the essentials for everyday cooking. Upstairs, you'll find two generous bedrooms, including a primary with a walk-in closet and an ensuite. The second bedroom is ideal for guests, an office, or a cozy den. Laundry is conveniently located on the upper level and CARPET FREE!! This unit also comes with a private garage and driveway parking for two vehicles. Outside your door, enjoy trails, parks, a marina, and sandy beaches. Plus, with the 401 just 2 minutes away, commuting is quick and easy. Don't miss the chance to enjoy lakeside livingbook your showing today! (id:61476)
2171 Secretariat Avenue
Oshawa, Ontario
WOW!!! An Extraordinary Home Offering Urban Living at Its Best A Rare Opportunity Not to Be Missed. Welcome to your dream home a detached, two-storey marvel that offers an unmatched blend of modern convenience, timeless elegance, and superior location. Nestled in a desirable neighborhood that perfectly balances urban energy with suburban tranquility, this spectacular 4+2 Spacious bedroom, 5-bathroom residence epitomizes contemporary living in one of Durham's most sought-after communities Windfields. Whether you're a growing family, a multi-generational household, a savvy investor, or a discerning buyer seeking that perfect combination of space, light, and luxury. Property Features striking exterior set on a massive frontage, East Facing exuding curb appeal with its modern brick façade and premium lot backing onto a school & expansive lot ensures not only ample parking but also a sense of privacy and openness rarely found in today's developments. Step inside and be captivated by the 9-foot ceilings, a design feature that adds volume, elegance, and grandeur to the already generous living spaces. Natural light floods every corner of the home, thanks to large, well-placed windows that create a seamless connection between the indoors and the outside world. The thoughtful layout, defined by fluid transitions between rooms, offers both intimacy and spaciousness perfect for everyday living and exceptional for entertaining. The professionally finished basement extends the homes versatility. With two additional bedrooms, a spacious recreation area, and a full bathroom & a Kitchen, this lower level is ideal for in-laws, adult children, guests, or even rental income. Location is everything, and this home delivers in every way. Situated in a vibrant, family-friendly neighborhood, the property is within close proximity to top-rated schools, Durham College, major highways (including 401, 407, and 412), shopping centers, recreational facilities, public transit, and more. (id:61476)
1504 - 1255 Bayly Street
Pickering, Ontario
EXTRAORDINARY CORNER UNIT with 225 Sq Ft wrap-around balcony offering stunning Lake Ontario views perfect for enjoying your morning coffee while watching the sunrise. This bright, upgraded unit is located in a well-managed condo and includes a den ideal for a home office. The modern kitchen features stainless steel appliances, quartz countertops, a custom backsplash, an under-mount sink, and extended upper cabinets for added storage.The primary bedroom boasts a 4-piece ensuite, a walk-in closet, and breathtaking south-facing views of the protected forestan incredible sight, especially in the fall. The second bedroom is conveniently located next to the second full bathroom and offers peaceful forest views as well. Both bathrooms are upgraded with quartz countertops and under-mount sinks.Additional features include a coat closet that can double as a pantry, and TWO parking spaces. Residents enjoy full amenities, including a well-equipped gym, an outdoor pool with hot tub and loungers, a stylish party room with BBQs and outdoor space, 24-hour concierge service, and a secure, electronically controlled parcel delivery cabinet.Located just minutes from the GO Station, Highway 401, the Pickering waterfront trail, great local schools (including Montessori), parks, restaurants, and shopping. This move-in-ready home truly combines luxury, convenience, and natural beauty. (id:61476)
23 - 2 Cook Lane
Ajax, Ontario
Lakeside Living with Room to Grow!This rare gem offers over 1,800 sq ft of stylish above-grade living space, featuring 4 generously sized bedrooms and a double attached garage a true standout for a townhouse! Located in one of Ajaxs most coveted lakefront communities, just steps from the water and the scenic Trans-Canada Trail, this home delivers lifestyle and functionality in equal measure.The bright and spacious primary suite includes its own private ensuite and updated flooring, while the upper-level family room is a true showstopper complete with a cozy fireplace, custom built-ins, and room for everyone to gather for movie nights, game days, or quiet weekends at home.Need even more space? The finished basement offers additional versatility with a large rec area and a separate utility/storage room.Out back, enjoy west-facing sunsets and peaceful privacy from your fully fenced yard backing onto green space perfect for entertaining, gardening, or simply unwinding after a long day.Part of a quiet, well-maintained community, you'll also enjoy resort-style amenities including a sparkling outdoor pool, a party room with a fireplace, and maintenance that takes care of it all: water, cable, internet, building insurance, snow removal (yes, even your driveway!), lawn care, and more.Bike to Paradise Beach, stroll to Rotary Park, or take in the waterfront trails just minutes from your front door. Conveniently located near excellent schools, shopping, and transit.Whether you're upsizing, accommodating a multi-generational household, or looking for carefree lakeside living with space to grow this is the one you've been waiting for. Opportunities like this rarely come up! (id:61476)
514 Danks Ridge Drive
Ajax, Ontario
Welcome To This Terrace Freehold Townhomes 3 Level + Basement Townhouse In Sought After New Paradise Development In Ajax. This Property Has Double Entrances On Ground Floor, Media Room/Office With Direct Access To Garage. Main Level Is Boasting 9' Ceiling High, Modern Open Concept Family + Bay Window Walk-Out To Balcony, Large Designer Kitchen With All S/S Appliances Upgraded Extra Tall Solid Wood Cabinets With Oversized Centre Island With Breakfast Bar, Quartz Countertop Combined With Dining Room With Large Windows For Natural Sunlight. 3rd Level With Primary Bedroom Facing East For Early Sunrise, Walk In Closet + 3 Piece Bathroom. 2nd Bed With Closet And Large Window, 3rd Bedroom With Closet And Large Window, 3 Piece Bathroom, Ground Level Laundry Room As Well. Upgraded $$$ By The Builder And The Seller! (id:61476)
705 Lake Ridge Road S
Whitby, Ontario
Welcome to this magnificent well cared for custom built stone/brick home situated on 6.34 acre ravine lot. This custom brick home is located a short distance to 401, lake and most major conveniences and is nestled in one of Whitby's most prestigious neighbourhoods. This stunning home is filled with natural light beaming thru floor to ceiling windows and an unobstructed view of a beautiful manicured yard. The main floor features many luxurious finishes with grand entrance opening into large great room with soaring ceilings, custom built fireplace, separate dining, east in kitchen with top of he line built in appliances and large center island with granite counter top. Adjoining the kitchen is a cozy breakfast nook leading out to a large deck and beautiful green space. Main floor has 2 large sized bedrooms and 2 baths, 1-2pce bath and a laundry room. The house is accessible through the amazing 3-car garage with very high ceiling. Basement is walk-out with beautiful 2 bedroom apt. House is equipped with hardwood floors throughout the upper level. It has an entrance from the main level and the basement to the garage - also 2 separate laundry areas. (id:61476)
21 Dawson Street
Whitby, Ontario
Welcome to this stunning raised bungalow, perfectly nestled on a spacious, private lot in the heart of Lynde Creek. This meticulously updated home features 3 bright and generous bedrooms, 2modern bathrooms, and an inviting open-concept layout designed for comfortable family living and effortless entertaining.Enjoy a beautifully renovated kitchen with quartz countertops, stainless steel appliances, and a walkout to your backyard oasis. Step outside to a large in-ground pool, perfect for summer days, surrounded by a beautiful large deck with plenty of space for gatherings, play, or simply relaxing in your private retreat.The finished lower level offers a spacious rec room with a full bathroom and home office setup space with built in desk.Located close to top-rated schools, parks, trails, shopping, and easy highway access, this property offers the perfect blend of lifestyle, convenience, and charm. Move in and enjoy everything this wonderful family home has to offer! (id:61476)
7 Grogan Street
Ajax, Ontario
Welcome to Your Dream Home! This Stunning 4+2 Bdrm Home combines modern elegance with practical comfort. Main flr boasts 9ft ceilings, Hrdwd Flrs, Pot Lghts & Crwn Mldng creating an airy &inviting space. The Grand Family Room has a Cozy Gas Fireplace & is a perfect retreat for Family & Friends. Upstairs, youll find 4 generously sized bdrms. Primary Offers an Expansive Walk In Closet & 5Pc Ensuite W/Soaker Tub & Water Closet. The fully finished basement is an entertainers paradise, featuring a state-of-the-art movie theater, a spacious recreation room w/wet bar, and an additional bedroom. Soak in the sun in the Low maintenance interlocked & Fenced In Yard. Situated in a quiet, family-friendly neighborhood, this home offers the best of both worlds: tranquility and Prime location. Youre just minutes away from Transit/Hwys, Top-Rated Restaurants, and a Variety of Shopping Options, Making Everyday Life Seamless & Enjoyable. This House is More Than a Homeits a Lifestyle Upgrade. **EXTRAS** Separate Side Entrance, 2nd floor laundry, Basement Laundry & Garage Shelving (id:61476)
2 Thistledown Crescent
Whitby, Ontario
Fall in Love with this Wonderful Jeffrey Built 4 Bedroom Family Home in the Birches Enclave, One of Whitby's Most Desired Neighbourhoods! Situated on a Premium Corner Lot Backing onto a Serene Greenspace w/ Tons of Privacy and offers more then 3,000 sq ft of Living Space. Open Concept Family Home Perfect For Entertaining Guests. Features 9 ft Ceilings, Bright Kitchen Open To Family Room Overlooking the Beautiful Manicured Backyard and Nature's Mature Trees. Primary Bedroom Includes Newly Renovated 5 Piece Bathroom, His & Hers Closets, and Large Windows Overlooking Backyard. Spacious Finished basement Includes Theatre Room & Plenty of Storage Space. Turn Key Ready, Don't Miss Out on This Gem! **Fibre to the Home 6GB Internet/Ring Security System/FreshlyPainted** (id:61476)
3 Nearctic Court
Whitby, Ontario
Welcome To 3 Nearctic Court. A Rare Opportunity To Own A Home On This Quiet, Family Friendly Court In The Highly Desirable Blue Grass Meadows Community. Homes On This Court RARELY Become Available For Sale! This Well-Maintained 4+1 Bedroom Home Offers A Spacious Layout Designed For Comfortable Family Living And Entertaining. Hardwood Floors Flow Throughout The Foyer, Hallway,Kitchen, Staircase, And Upper Hallway. The Open Concept Living And Dining Room Is Bright And Inviting, Perfect For Hosting Family And Friends. The Family Room Features A Cozy Fireplace And A Walk Out To A Large Deck Overlooking A Beautiful Ravine And Mature Trees. A True Backyard Retreat Ideal For Outdoor Entertaining and a Dedicated Gas Line for BBQ'ing. The Eat In Kitchen Features Sun-Filled Windows With Ravine Views, Offering A Peaceful Start To Your Day. Upgraded Quartz Countertops, Custom backsplash, Stainless Steel Appliances and Pot lights. Upstairs, You will Find Generously Sized Bedrooms, Including A Primary Bedroom With Ample Closet Space With a Custom Closet Organiser, And A Private Ensuite. The Finished Walk Out Basement Adds Extra Living Space With A Full 3 Piece Bathroom And Plenty Of Room For A Future Kitchen Offering Great Potential For An Income Generating Basement Apartment Or Extended Family Living. Nestled In A Sought-After Community Close To op-Rated Schools, Parks, Shopping, Dining, And Recreation. Easy Access To Highways And Transit Makes Commuting A Breeze. This Home Offers The Perfect Blend Of Comfort, Space, And Location. Dont Miss Out On This Rare Opportunity! (id:61476)



