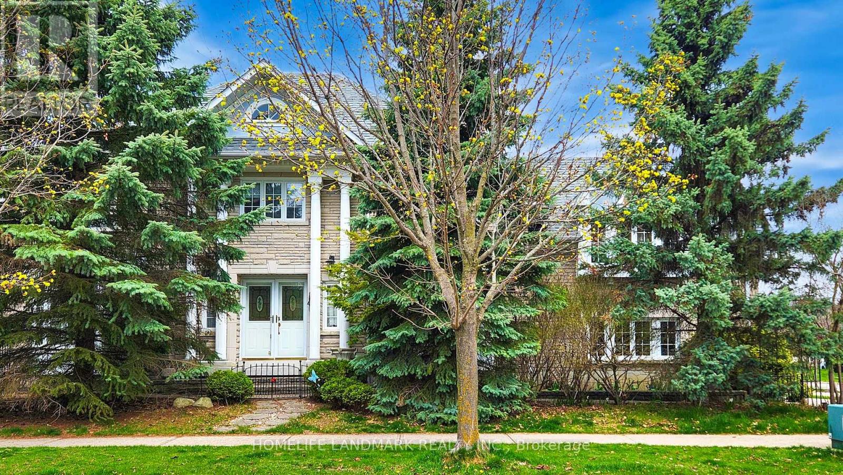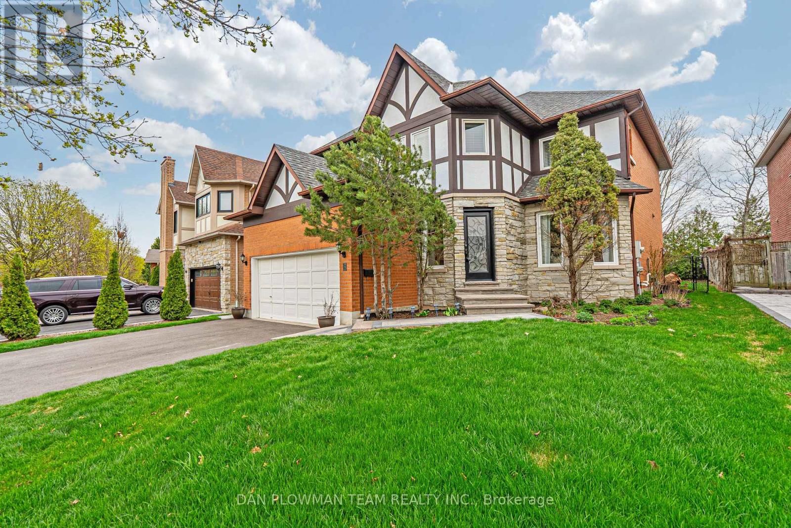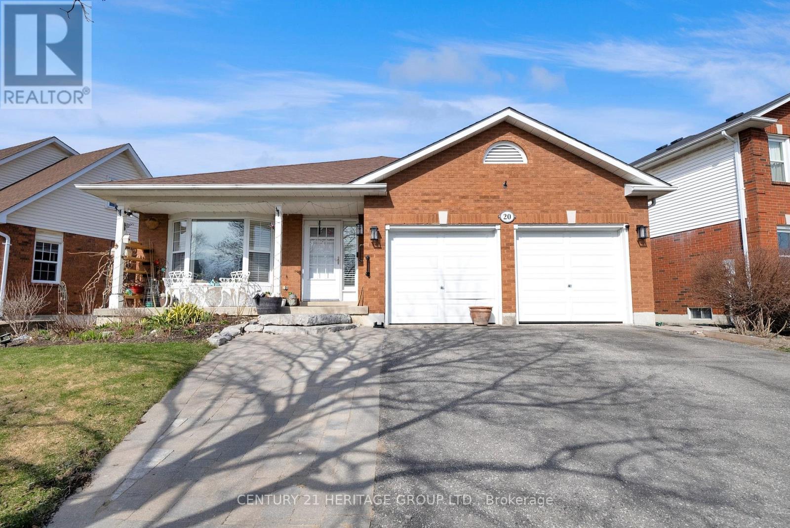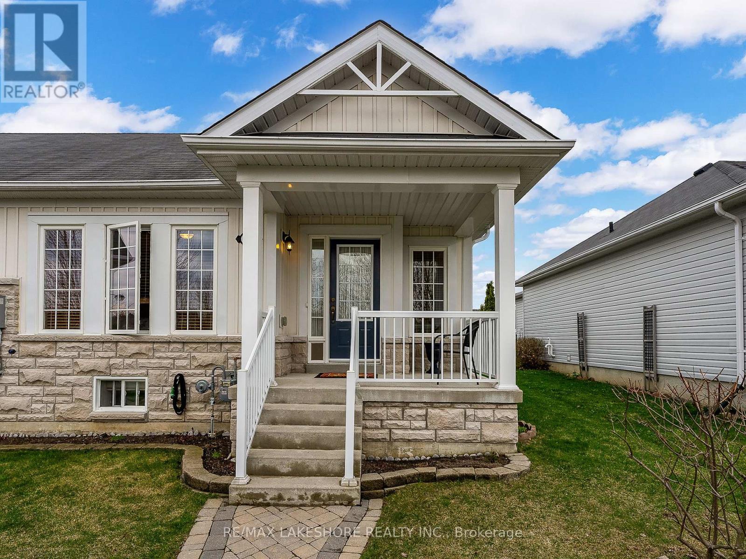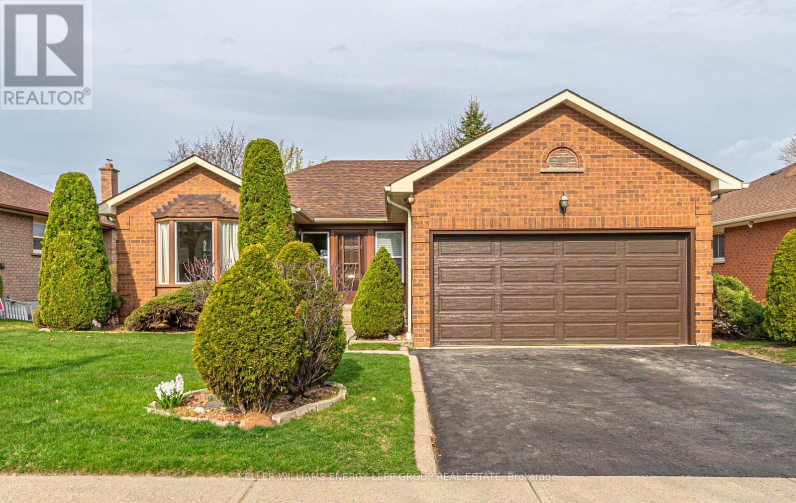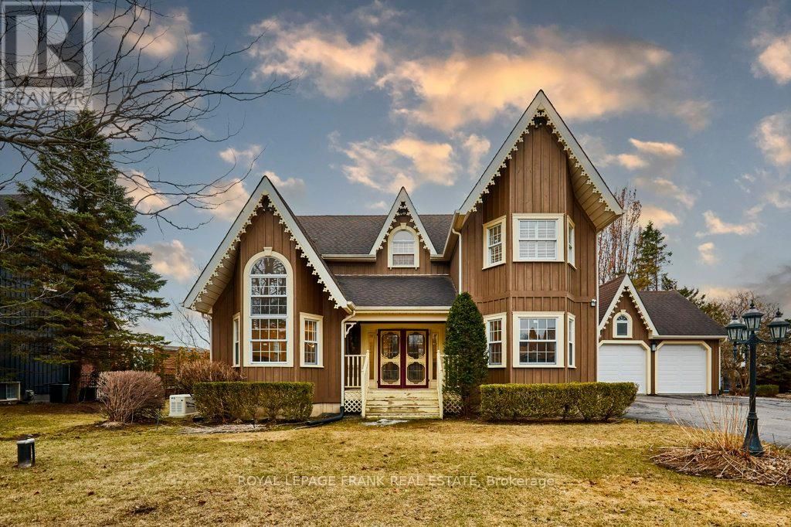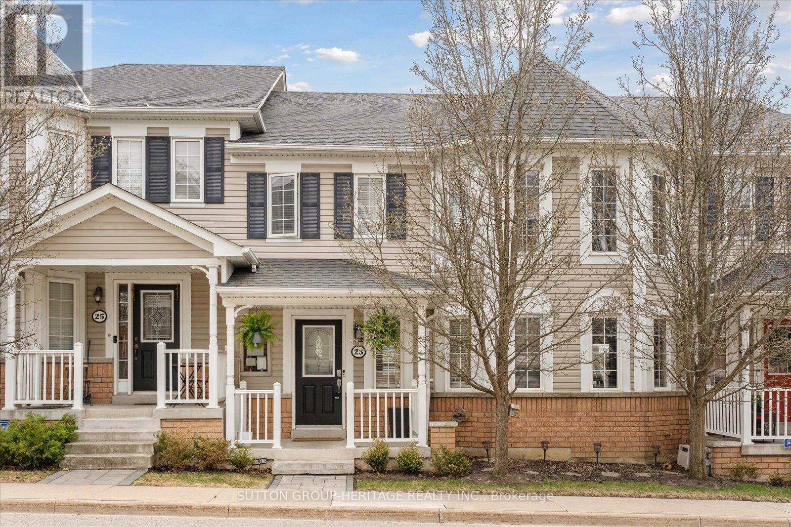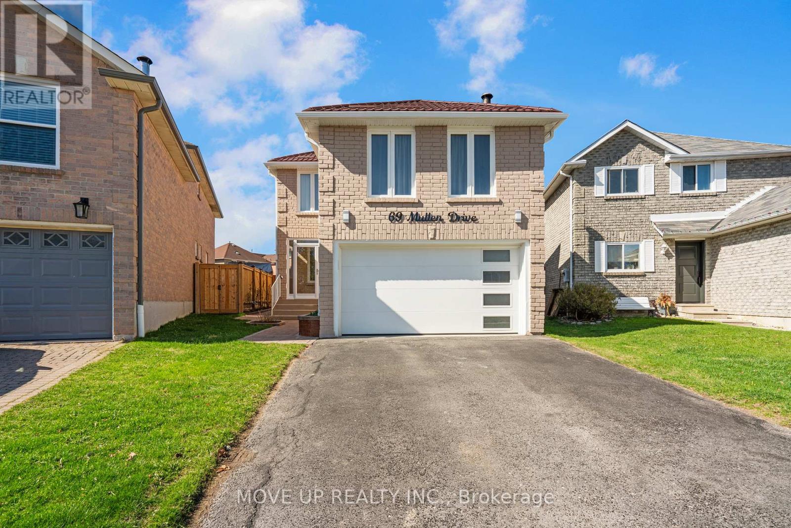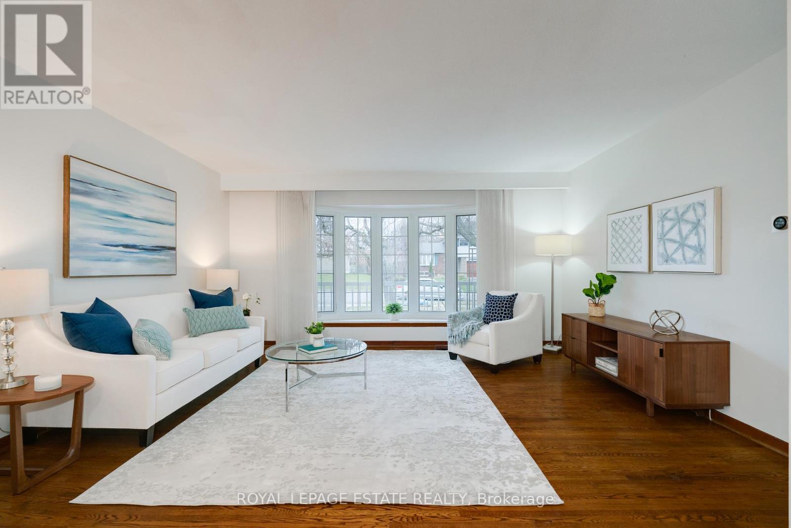2413 New Providence Street
Oshawa, Ontario
Welcome To An Immaculate 4+1 Bedroom Home From The Minto Ravine Collection In The Highly Sought After Windfields Community. An Open-Concept Main Floor With Hardwood Throughout, A Kitchen That Is Perfect For Entertaining With A Centre-Island, Granite Counters And A Balcony Overlooking The Beautiful Ravine. Large Primary Bedroom With A 5-piece Ensuite, Walk-In Closet And A Balcony That Invites You To Enjoy The Protected Greenbelt Views. Bedrooms Share A Jack and Jill Bathroom And Walk-In Closet. Offering A Walk-Out Basement In-Law Suite. Complete Apartment With 8 Foot Ceilings, Full-Kitchen With Stainless Steel Appliances, Granite Counters, Large Above Grade Windows, Gas Fireplace, Powder Room and 4-Piece Ensuite. Walking Distance To Schools, Shopping, Transit And Restaurants. (id:61476)
5 Gill Crescent
Ajax, Ontario
* Beautiful John Boddy Built 3 Bedroom 4 Bathroom Freehold Townhouse in Pickering Village *1794 Sq Ft * Quartz (Bathroom & Kitchen Counters and Kitchen Backsplash) * Walk-Out from Kitchen to Interlocked Patio in Backyard * Laundry Room on Main * Carpet Free * Hardwood On Second Floor * Primary Bedroom With 6 Pc Ensuite * Oak Stairs With Wrought Iron Pickets * Entrance From Garage * Finished Basement * Close to Good Schools, Parks, Shops, Hwy 401, Places of Worship & More * Roof (7 Yrs) * (id:61476)
72 Allayden Drive
Whitby, Ontario
Welcome to 72 Allayden Dr, a beautifully crafted A.B. Cairns executive home located in the highly sought-after Queens Common community in Whitby, offering 2,925 sq ft of spacious living. This well-maintained 4-bedroom, 3-bathroom home features 9-ft smooth ceilings with pot lights on the main floor, a solid oak Scarlett OHara staircase, newer windows, new hardwood flooring, as well as a main floor laundry room and powder room. The bright living room is filled with natural light through large windows, while the cozy family room includes a fireplace. The spacious eat-in kitchen is updated with brand-new quartz countertops and backsplash, and opens onto a beautifully landscaped backyard with wooden decks and a jacuzziperfect for entertaining guests. The formal dining room is accented with an elegant pendant light, part of over $5,000 in upgraded designer lighting throughout the home. Upstairs, youll find new broadloom (2023) and a generous primary suite featuring a walk-in closet, a luxurious 5-piece ensuite with a jet tub, double vanity, separate shower and toilet, and a raised sitting area overlooking the front yard. The basement includes a rough-in for a 3-piece bathroom, ready for your personal touch. Ideally located close to schools, shopping, transit, and more, this is a rare opportunity to own a stunning home in one of Whitbys most desirable neighborhoods! (id:61476)
1029 Dragonfly Avenue
Pickering, Ontario
* Stunning Mattamy Built 2 Storey End Unit Freehold Townhome in Rural Pickering * 3 Bedrooms * 3 Baths * Kitchen with Quartz Counters and Walk-out To Backyard * Office on Main Floor * Oak Stairs * Entrance from Garage * Primary Bedroom With 5 Pc Ensuite * Lots of Natural Light * Close To Schools, Hwy 407, Transit, Parks, Golf Course and More * (id:61476)
1604 Deerbrook Drive
Pickering, Ontario
PRIME LOCATION IN PRESTIGIOUS PICKERING---A PERFECT FAMILY HOME AND OR TO ADD TO YOUR PORTFOLIO!!!! Welcome to this beautifully maintained home in the highly sought-after Liverpool community in Pickering. Nestled in a family-friendly Neighbourhood with top-rated schools just a short walk away, this property offers excellent resale value and the ideal blend of comfort, style, and convenience. Step into a grand entrance featuring elegant marble flooring, seamlessly transitioning into rich hardwood throughout the main living areas. The bright and spacious open-concept living and dining room is ideal for entertaining guests or enjoying family time. The thoughtfully designed layout includes a main floor powder room and a well-appointed kitchen that flows effortlessly into the cozy family room, with walkout access to a freshly painted, covered deck-perfect for year-round enjoyment. Upstairs, you'll find two full bathrooms and 4 bedrooms with walk in closet in primary, ideal for busy families or hosting guests. The fully finished basement is a standout feature, boasting two additional bedrooms, a full kitchen; a four-piece bathroom, and a generous open-concept living area-an excellent option for in-laws, extended family, or rental potential. Lovingly cared for and meticulously maintained, this home is a rare gem in one of Pickering's most desirable communities. DONT MISS THIS OPPORTUNITY THESE PROPERTIES HOLD THEIR VALUE!!!! (id:61476)
24 Todd Road
Ajax, Ontario
Beautiful & Spacious Home Backing Onto Park! The Bright 2500 sf home sits on a desirable corner lot in the heart of Ajax. The bright, open layout includes a separate dining room with a bay window and Gorgeous family room with vaulted ceilings and Gas fireplace. The oversized primary suite W/Ensuite Bath & 2 Separate Closets (Walk-In + Double). Hardwood floor through out Main & 2nd. The skylight on 2nd floor provides ample light and bright. Finished Basement With separate entrance, W/4 Pc Bath. Professionally Landscaped, Fully Fenced Backyard Backing Onto Forest Ridge Park. Walking distance to Primary and secondary schools, parks, shopping, and transit, this home is a rare find. (id:61476)
1205 Scugog Line 10
Scugog, Ontario
Welcome to 1205 Scugog Line 10, a beautifully renovated solid brick bungalow nestled on a serene 1.66-acre lot in the heart of Scugog. Offering modern comforts and timeless charm, this 3-bedroom, 2-bathroom home is the perfect retreat for those seeking tranquility and style. Step into the bright, open-concept living and dining areas, where natural light fills the space and a cozy wood-burning fireplace takes center stage. The modern kitchen, complete with brand-new stainless steel appliances, quartz countertops, and a spacious eat-in area, is perfect for hosting or casual family meals. Key features include: New windows, updated pot lights, and fresh paint throughout Main-floor laundry with brand-new washer and dryer for added convenience An attached garage and parking for up to 5 vehicles This home is perfectly situated just minutes from Lake Scugog, where you can enjoy peaceful water views, fishing, and countless outdoor activities an ideal escape for nature lovers and those who love spending time by the water. Adding to its appeal, the property is only 10 minutes from the vibrant communities of Uxbridge and Port Perry, offering the best of both country charm and accessibility. Make 1205 Scugog Line 10 your personal haven and start creating memories that will last a lifetime. *Property is virtually staged.* (id:61476)
3 Kilbride Drive
Whitby, Ontario
Welcome To This Stunning 4+2 Bedroom Home With No Neighbours Behind In The Prestigious Blue Grass Meadows Community. Upon Entering This Home You'll Notice The Large Foyer, Centre Hall Plan, Hardwood Floors And An Abundance Of Light Throughout. Your Kitchen Has Been Gorgeously Renovated And Features Quartz Counters, Stainless Steel Appliances, Backsplash, Large Centre Island, And Porcelain Floors, And Extends Through The Bright Breakfast Area That Walks Out To The Deck.The Open Concept Family Room Features Hardwood Flooring, A Cozy Wood Burning Fireplace, Pot Lights, And A Large Window Overlooking The Private Yard. On Your Main Floor You Will Also Find A Formal Dining Room, Living Room, Laundry Room With Garage Access And A Separate Side Entrance For Added Convenience. Upstairs, You'll Find 4 Generously Sized Bedrooms With Hardwood Floors. A Primary Suite With His And Hers Walk-In Closets And A Luxurious 5-Piece Ensuite. The Main Bath Has Also Been Renovated. Downstairs In The Finished Basement You'll Find A Second Kitchen, Two Additional Bedrooms, Office/Gym Space, Bathroom With Double Sinks And A Recreation Room - This Is The Ideal Space For Your Extended Family. Outside You Can Enjoy A Fully Fenced Private Backyard Which Is Ideal For Relaxing Or Entertaining. Great Curb Appeal, Landscaped With Interlock And A Repaved Driveway. This Home Has It All! (id:61476)
668 Amaretto Avenue
Pickering, Ontario
Amberlea, a quiet cherished community conveniently located. This lovely 4 bedroom 3 washroom home has been beautifully maintained by the same owners for over 30 years. Renovated and redesigned kitchen. Updated windows. Nicely manicured gardens with interlocking walkways. Enjoy the very private backyard, no neighbours. The large open unfinished basement is waiting for your personal design. Desirable school catchment. Easy access to highways and shopping. This could be your family home....... (id:61476)
11 Durham Street
Whitby, Ontario
Discover the perfect multigenerational home, truly one of a kind. This unique property blends history and modern living with an original 1.5-storey home built in 1954, seamlessly connected to a spacious bungalow addition completed in 1999. Enjoy flexible living options: move freely between both sections or easily add a dividing wall for additional privacy. Each side has its own entrance, kitchen, furnace, and AC unit, offering true independent living under one roof. Endless possibilities await ideal for large families, multigenerational living, or even a group home (permitted zoning). Located in vibrant downtown Brooklin, youre just steps away from schools, shops, parks, and all local amenities.Properties like this don't come around often. (id:61476)
14 Marriner Crescent
Ajax, Ontario
Premium End Lot Detached Home With Over 2300 Sqft!!! Don't Miss This Rarely Offered In Most Desired North Ajax Community Walking Distance To Top Ranked Schools, Audley Rec Center, Library, Splash Pad, Tennis, Skate Park, Surrounded By Walking Trails and Close To Transit & Shops/Grocery. Main Floor Boasts Rich Dark Hardwood Floors, Potlights, Huge Gourmet Kitchen With Centre Island, Quartz Counters, Backsplash & S/S Appliances. Walk Out To Private Maintenance Free Yard W/ Interlock Patio. Family Room Overlooks Kitchen W/Gas Fireplace Perfect For Entertaining, Offers Additional Living Room At Front Of Home. 2nd Floor Features 4 Large Bedrooms, Primary Offers Wall-To-Wall Closets and 4 Pc Ensuite Bath. Looking For Combined Living Or In-Law Suite For The Multi-Gen Families ** Separate Entrance To Finished Basement Features Laminate Floors and Potlights, Additional Full Kitchen Area W/ Eat In, 4 Pc Bath and x/Lrg 5th Bedroom W/ Dbl Closets. Roof ('19) Furnace ('20) (id:61476)
20 Orchard Park Drive
Clarington, Ontario
Welcome Home! This 4 bedroom 4 washroom detached backsplit is located in one of Bowmanville's most desirable neighbourhoods. This bright & beautifully maintained home offers the perfect balance of space, comfort &flexibility .With three separate living areas, there's plenty of room to host, unwind, or accommodate extended family - all under one roof. Oversized windows throughout - even on the lower level - flood the home with natural light, creating a warm & inviting atmosphere on every floor. The primary bedroom features a private ensuite with heated floors, adding a touch of luxury to your everyday routine. Downstairs, the finished basement adds flexibility & storage, while the backyard patio is a perfect extension of the home - ideal for summer barbecues, morning coffee, or evenings under the stars. This is a home you'll grow into & grow with, set in a community that has everything you need. Close to schools, park and trail systems, shopping, dining, and more - this location truly has it all! (id:61476)
837 Charles Wilson Parkway
Cobourg, Ontario
This charming end-unit townhouse (approximately 1098 SQ. FT. on the main floor) is sited on a nicely landscaped lot situated in the wonderful "West Park Village", one of historic Cobourg's most sought-after residential enclaves. Upon crossing the threshold, you'll be greeted by this delightful two-bedroom, 2 bathroom abode with all of the essential comforts artfully arranged on a single level. The park-facing primary bedroom promises peaceful slumber and is complemented by generous closet space and a private ensuite bathroom. The guest bedroom, bright and inviting, is graced by a spacious window that overlooks the rear patio and garden area. Culinary enthusiasts will revel in the well appointed kitchen, it is adorned with ample counter space and flows seamlessly into the dining area. The living area is spacious and bright and stands ready to host gatherings with friends and family. Moreover, the partially finished basement reveals a large recreation room, a spacious study/office and another bathroom. "West Park Village" is a harmonious, pedestrian-friendly community that nurtures a tranquil ambiance and features nature trails and a variety of thoughtfully crafted parks. Conveniently located just an hour from Toronto VIA the 401 or train, this sanctuary also enjoys proximity to various nearby amenities, including delightful restaurants, grocery stores, and a hospital. (id:61476)
8 Hialeah Crescent
Whitby, Ontario
Thoughtfully laid out, this lovely all-brick bungalow is on a 55X120 mature, landscaped lot in sought-after Blue Grass Meadows. The main floor is perfect for family and entertaining, with a sunlit living room and dining room combination opening to an eat-in kitchen and featuring a walk-out to the deck. The inviting and bright, finished basement boasts a walk-out to a fully-fenced and generously sized backyard with no neighbors behind, and the additional versatility of a spacious family room with large windows and a fireplace, an equally spacious recreation room with above-grade windows, a quiet fourth bedroom or office, and a 3-piece bath. Great for families and commuters with a large 2 car garage plus parking for two more, this home is located only steps to transit, shops, great schools and parks, and is close to Whitby Mall, GO, and Hwy 407/401. Great bones and lovingly maintained, including shingles in 2018, furnace in 2020, and garage door in 2022, dont miss your chance to make 8 Hialeah Crescent your forever home, whether you move in now or update with your personal interior choices. (id:61476)
1645 Acorn Lane
Pickering, Ontario
Stunning fully renovated home on the coveted Acorn Lane. Welcome to 1645 Acorn Lane, a beautifully family home nestled on one of the most sought-after streets in the charming hamlet of Claremont. Sitting on approximately 3/4 of an acre, this 4 bedroom, 4-bathroom home offers a perfect blend of luxury, space, and tranquility just 10 minutes from Pickering, Uxbridge, and Stouffville. Step inside to discover a spacious, thoughtfully designed layout with high-end finishes throughout. The heart of the home features a gourmet kitchen, perfect for entertaining, while the bright and airy living spaces provide both comfort and style. Outside, your private backyard oasis awaits. Enjoy summers by the in-ground pool, surrounded by beautiful landscaping, and breathtaking open views of trees and fields. This is a true escape from city life. The heated 3-car garage offers ample space for vehicles and storage, making this home ideal for families or hobbyists. This rare gem offers the perfect balance of modern living and country charm. Don't miss your chance to make it yours! (id:61476)
11 Pegler Street
Ajax, Ontario
This stunning end-unit freehold Barlow Model townhome offers 1839 SF of thoughtfully designed living space with a beautiful open-concept layout and no POTL fees. This home comes with a 7-year Tarion new home warranty, giving you peace of mind and added value.Located in the highly sought-after Hunters Crossing community in downtown Ajax, this home is perfect for families and professionals alike. The kitchen features a large centre island, perfect for entertaining or family gatherings, while the 9-foot smooth ceilings elevate the space with a modern, airy feel. Additional highlights include inside access to the garage, a full backyard with a wooden privacy fence to be installed by the builder, and front and rear entrances for convenience.Enjoy seamless indoor-outdoor living with both a walkout to the deck and a walkout to the balcony, providing multiple options to relax and unwind. As an end unit, the home is bathed in natural light and offers added privacy. Purchasers will also be entitled to a full PDI inspection, ensuring a smooth move-in process.Situated in an unbeatable location, this townhome offers urban living at its finest. Schools, amenities, parks, and healthcare facilities are all within walking distance. Commuting is effortless with the Ajax GO Station and Highway 401 just minutes away. Plus, youre close to shopping, dining, and big-box stores. (id:61476)
307 - 1255 Bayly Street
Pickering, Ontario
NO MAINTENANCE FEES - FOR ONE FULL YEAR | And That Is Not Even The Best Part- We Have A Stunning CORNER Unit Which Offers 950 Square Feet Of Functional and Bright Space PLUS A Massive 225 Sq Feet Of Wrap Around Balcony | Primary Room Has A 4-Piece Ensuite, A Walk-In Closet & Tranquil Forest Views | Your Second Bedroom and Second FULL Bathroom Is Situated On The Other Side Of The Home Which Means you Get Your Ultimate Privacy and Space | Bonus Is Your Den Which is Perfect For A Home Office, Play Area, or A Creative Space | The Kitchen Features Quartz Countertops, Deep Upper Cabinets, Stainless Steel Appliances, Customer Backsplash, and An Undermount Sink | Includes TWO Parking Spaces and One Of The Largest Lockers In The Building | SF3 Is A Newer, Well-Managed Building With Fewer Units Per Floor- This Offers Boutique Feel, Quiet Hallways & No Construction Headaches | Enjoy Luxury Amenities: outdoor pool, hot tub, gym, party room, BBQ terrace & 24-hr concierge | An Unbeatable Location - Walk To The GO Station, Lake, Parks, Trails, Restaurants & Shops | SF3 = Style, Comfort & Serious Value. (id:61476)
606 Brock Street S
Whitby, Ontario
This stunning and renovated bungalow is situated in the heart of downtown Whitby with it's vibrant parks, pubs, restaurants, library, spa's and ample yet charming downtown shopping. The walking score for this charmer is off the charts! This very well and elegantly maintained home, that wasn't staged...that's right...this is how they live...was mostly upgraded in the year 2021! A rare must see! The bright and open concept living and kitchen with a large island, makes it perfect for entertaining and every day living. The seamless flow with stylish finishings and natural light makes it simply put...home! The kitchen is a walk-out to a peaceful backyard where every detail invites you to linger just a little longer. A welcoming deck and patio with a small water trickle provides a quiet escape. This bungalow is move in ready whether you're looking to downsize or find your first home, this gem combines character, comfort and a prime location! (id:61476)
134 Westfield Drive
Whitby, Ontario
Welcome to 134 Westfield Dr, a beautifully maintained 4-bedroom, 4-washroom home in one of Whitby's most desirable neighbourhoods. Just 5 years old, this spacious and functional home is perfect for large or growing families. The main floor features an open-concept layout ideal for both everyday living and entertaining. Upstairs, you'll find a bright and airy family room a perfect retreat for relaxing or gathering with loved ones.This home is filled with natural light thanks to large, bright windows throughout, all finished with elegant California shutters for added style and privacy. Each room offers generous space and comfort, making it easy to accommodate family and guests. The backyard is ready for summer with a beautifully interlocked patio, perfect for barbecues, entertaining, or simply unwinding outdoors.Located close to parks, top-rated schools, a medical center, major highways, and shopping, this home offers the perfect blend of convenience and community. Whether you love to host or just need space to grow, 134 Westfield Dr is the ideal place to call home. (id:61476)
25 - 23 Vallance Way
Whitby, Ontario
Stunning 3 bedroom Tribute townhome in quiet pocket of Brooklin. Tastefully decorated - right out of a magazine! Newer kitchen, appliances, pot lights, vinyl flooring. Fully finished double basement - detached garage. Short walk to parks, schools, stores, bus stop. Ideal starter or retirement home - ready to move in and enjoy! Roof shingles replaced by condo in 2022. (id:61476)
69 Mullen Drive
Ajax, Ontario
Detached 2 car Garage, 3+1 br., 4 wr, Sauna. Prepare to be enchanted by this one-of-a-kind family home, nestled in a sought-after neighborhood that offers both comfort and convenience. This spectacular property is designed with thoughtful details and impeccable decor, providing an abundance of space and a highly functional layout to accommodate any lifestyle.Upon entering, you'll be greeted by stunning hardwood floors and elegant pot lights that illuminate the bright and spacious living and dining areas, perfect for both hosting gatherings and enjoying everyday life. The custom gourmet kitchen is a chefs dream, featuring extended cabinetry, a pantry, a generous center island, a built-in oven, a cooktop, ample extra storage, wine rack for your collection.Experience modern convenience with a main-floor laundry room that boasts a window and cabinets, blending practicality with luxury. The cozy family room invites relaxation, complete with a wood-burning fireplace, surrounded by warm hardwood floors and soft, inviting lighting.Retreat to the primary bedroom suite, which is truly a sanctuary of comfort, featuring two walk-in closets with organizers and a spa-like ensuite bathroom equipped with a glass shower, custom vanity, and luxurious floor-to-ceiling tiles. The additional bedrooms are bright and spacious, ideal for family or guests.For those in need of extra space, the beautifully finished basement offers endless possibilitieswhether as an in-law suite, a rental opportunity, or your private entertainment hub.tep outside to discover your professionally landscaped yard, adorned with extensive gardens, a private fenced area, and a charming gazebo, complete with a fire pityour personal oasis for relaxation or entertaining.This premium location ensures youre just steps away from top-rated schools, parks, transit, and shopping, with easy access to Highways 401 and 407. Schedule your appt today and take the first step toward making this dream home yours! (id:61476)
33 Burrells Road
Ajax, Ontario
Flooded with natural light, this beautifully maintained side-split home has been lovingly cared for by the same family for over40 years. Thoughtful updates blend seamlessly with timeless charm, creating a welcoming space ready for its next chapter. Enjoy the bright seasonal professionally sunroom, complete with multiple patio doors that open to a spacious composite deck perfect for entertaining. The generous pie-shaped yard backs directly onto Southwood Park Public School, a highly sought-after school offering both English and French Immersion programs. Inside, all the bedrooms are comfortably sized and feature ample closet space, with the primary bedroom boasting an extra large closet. The renovated main bathroom offers a touch of luxury with a waterjet tub and a bidet featuring a heated seat. The lower level includes a large, cozy family room with walkout access to the backyard, and a 3pc bathroom. While the basement is a partially finished space brimming with potential and ideal for a future rec room, additional bedroom, or home office/den. OPEN HOUSE SUNDAY, MAY 4 2-4 (id:61476)
1117 Pisces Trail
Pickering, Ontario
Welcome to this impressive newly constructed home, designed with elegance, comfort, and practicality in mind. Perfectly positioned next to a future park and school, it provides exceptional convenience with quick access to Hwy 407, Hwy 401, the GO Station, shopping centres, nature trails, and top-tier schools all just minutes away. Inside, you'll find a spacious main floor layout with 9-foot ceilings, rich hardwood flooring, and chic light fixtures that enhance the homes modern charm. The open-concept living and dining spaces flow beautifully into a chef-inspired kitchen equipped with ample cabinetry and a generous dining area perfect for entertaining or casual family dinners. Large windows invite abundant natural light. Upstairs, the serene primary bedroom features a large walk-in closet and an upscale 5-piece ensuite complete with a deep soaking tub and separate shower. Located in a quiet, well-connected neighborhood, this thoughtfully finished home combines modern sophistication with everyday functionality ideal for families seeking comfort, quality, and convenience. (id:61476)
173 Union Avenue
Scugog, Ontario
Rare Opportunity in Port Perry! This charming 3-bedroom, 2-bathroom semi-detached home is perfectly situated in one of the towns most desirable locations. Boasting a large, deep, fully fenced yard with a covered deck, its ideal for outdoor living and entertaining. Inside, you'll find a bright open-concept main floor and a finished basement offering extra living space. The cozy living room overlooks the front yard and a tranquil, municipally owned pond perfect for peaceful mornings. Just a short walk to downtown Port Perry, enjoy easy access to the waterfront, community pool, tennis courts, and a variety of lovely shops. Dont miss this gem! (id:61476)







