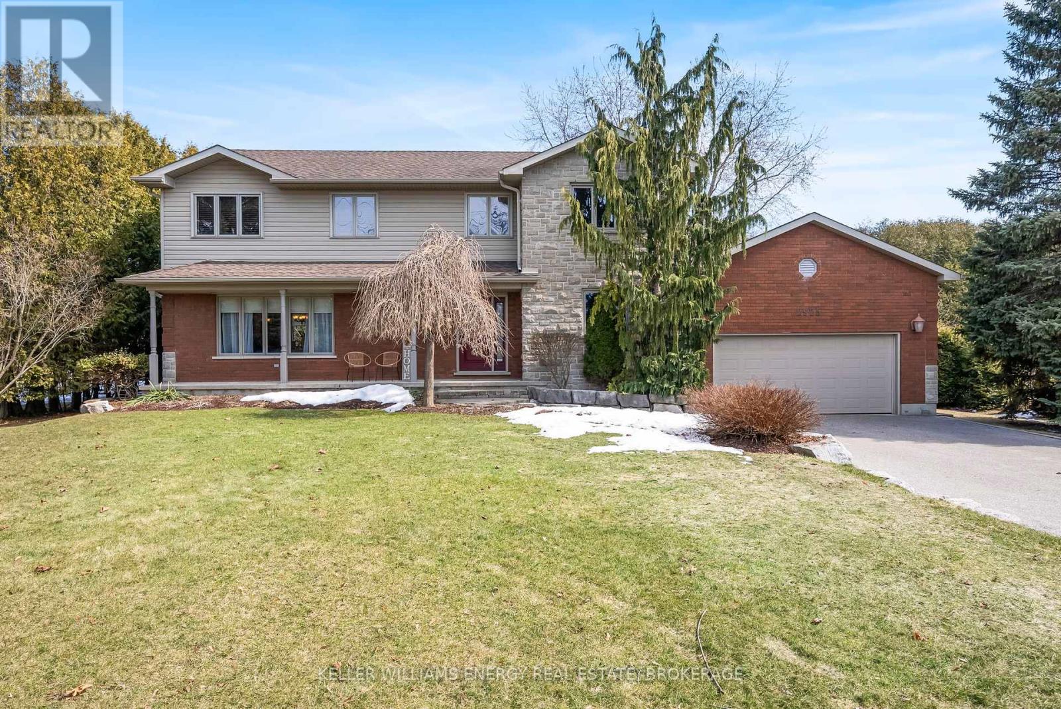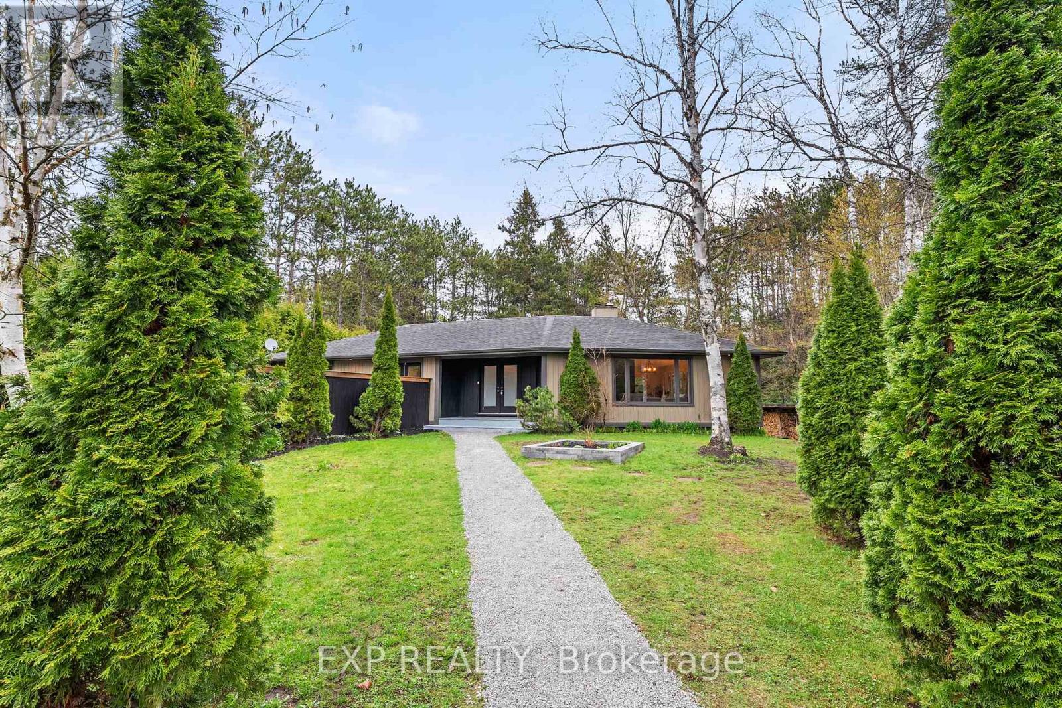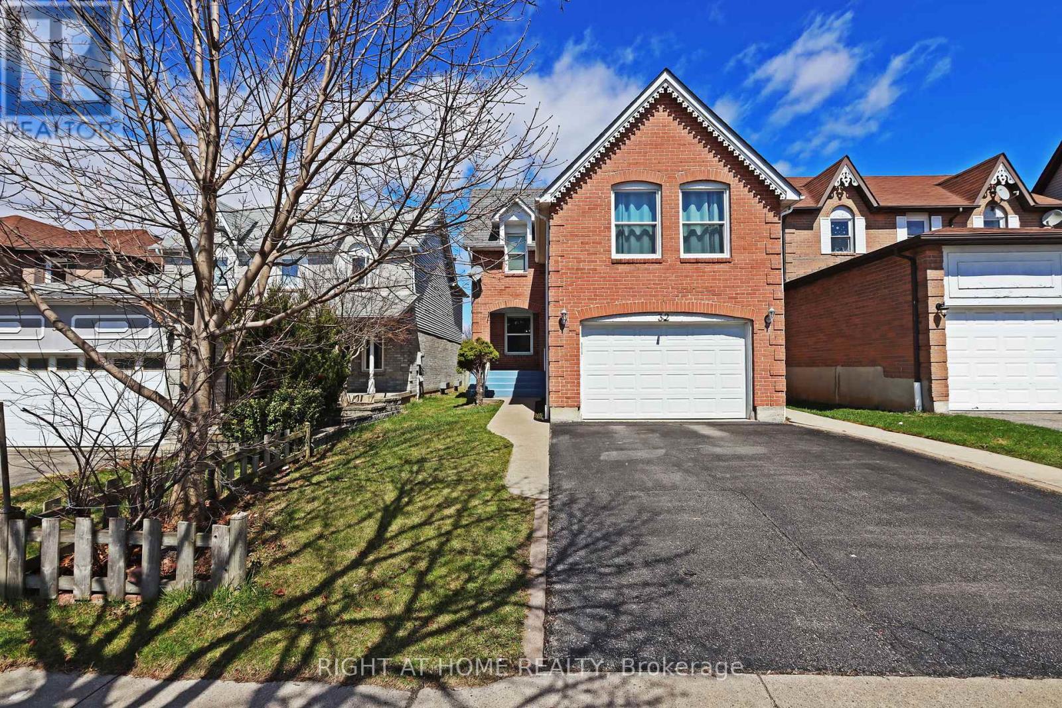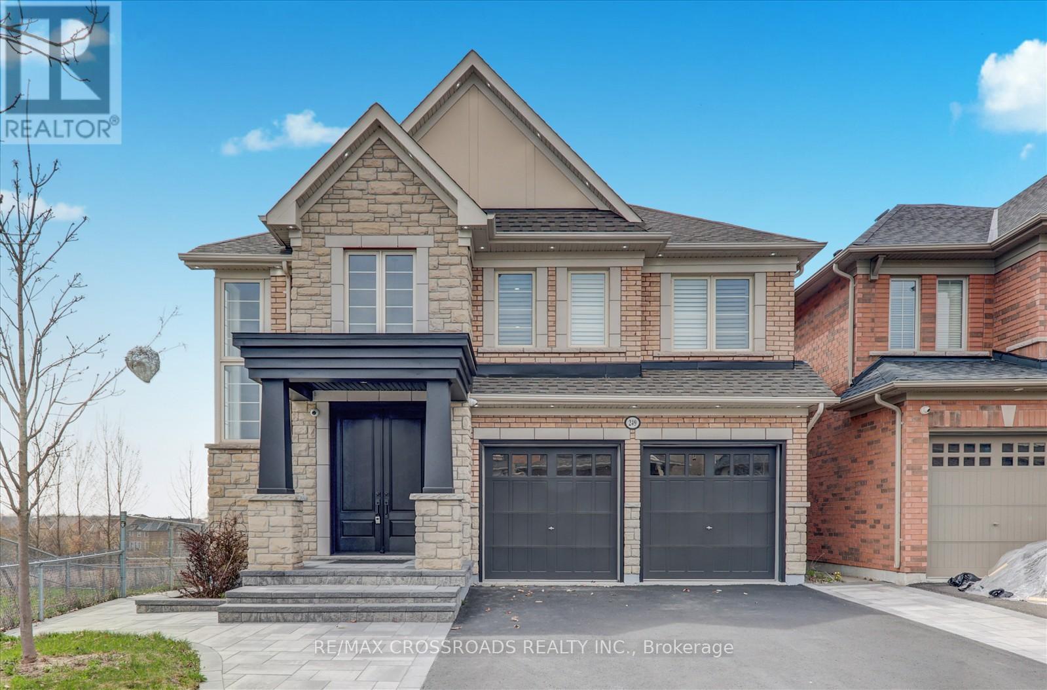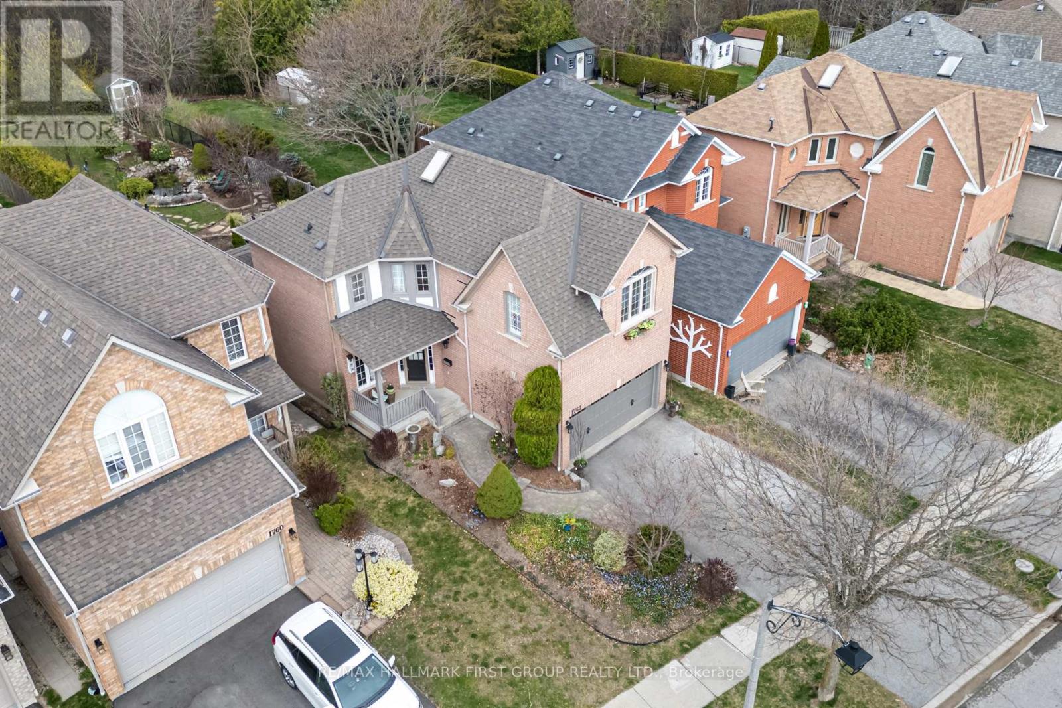1037 Ripley Crescent
Oshawa, Ontario
Welcome to Your Dream Bungalow in North Oshawa! Discover this beautifully refreshed 3+2 Bedroom, 3-bathroom bungalow nestled on a quiet crescent in the highly sought-after Pinecrest community. Flooded with natural light, the main level features brand-new LVP flooring, crisp fresh paint, and elegant new baseboards throughout. Step into the inviting living room and imagine cozy evenings, then flow effortlessly into the bright dining area-ideal for entertaining. The kitchen is conveniently located providing a cozy breakfast nook, large window and a walk-out to the fully fenced backyard. Retreat to the spacious primary suite, complete with a private, newly renovated 3-piece ensuite bath. Two additional main-level bedrooms and a full bath ensure comfort and convenience for family and guests alike. The fully finished lower level is an entertainer's paradise, Expansive rec room perfect for movie nights, game nights, or a home gym, Two oversized bedrooms-ideal for teens, in-laws, or a home office, 3-piece bath for added flexibility and guest comfort. Outside, a wrap-around deck beckons summer BBQs, morning coffees, and alfresco gatherings. The double-car garage provides plenty of storage for vehicles, tools, and seasonal gear. Just steps to local parks, schools, movie theatre, off leash dog park and minutes to the Harmony Conservation Area - perfect for hiking, biking, or long walks with your dog. Easy access to shopping, dining, and transit routes. This turn-key home offers 2,090 sq ft of total finished living space and the perfect blend of style, space, and community. Don't miss your chance to start the next chapter here-schedule your private showing today! **5th bedroom (lower level) being used as storage and not photographed** (2021), Furnace (2015), A/C (2014 approx.) (id:61476)
2925 Hancock Road
Clarington, Ontario
Welcome to this stunning 2-storey home in the peaceful rural area of Courtice, where pride of ownership is evident throughout. Perfect for a growing family, this home offers privacy, space, and modern comforts both inside and out. The main floor boasts spacious living and dining rooms filled with natural sunlight, ideal for entertaining. The beautifully designed kitchen features stainless steel appliances, heated travertine flooring, Cambria quartz countertops, and custom solid maple Cabico cabinets, along with a breakfast area that leads to a walkout deck. Adjacent to the kitchen is a sunken family room with hardwood floors and a cozy wood-burning fireplace, creating the perfect space to relax. The main floor also includes a well-appointed laundry room with heated porcelain tiles, custom entryway storage, and cabinetry. Upstairs, a large and airy loft provides additional living space, while a dedicated home office is perfect for those who work remotely, or can be converted to a 4th bedroom. The second level also features three spacious bedrooms, including a luxurious primary ensuite with a marble-tiled shower, a jetted tub with timer, cork flooring, and maple cabinetry with a marble countertop. The attached garage is equipped with a 50-amp, 240-volt plug, perfect for electric vehicles or workshop needs. Outside, this expansive 102' x 200' lot is a true retreat, featuring a private yard with mature trees, a two-tiered cedar deck with a pergola and hot tub, and beautifully maintained vegetable and perennial gardens. A 10' x 16' shed with new shingles and siding provides additional storage, while a 12' x 20' monolithic concrete slab attached to the driveway offers even more functionality. The extra-wide 100 driveway easily accommodates up to 12 cars! Conveniently located just minutes from the community center, library, grocery stores, and arenas, with easy access to major highways, this home offers the perfect blend of rural tranquility and modern convenience. (id:61476)
6 Scott Court
Uxbridge, Ontario
Nestled on a serene 0.7-acre lot, this historic 1856-built home has been masterfully reimagined with a complete top-to-bottom renovation in 2022. Now offering 2,719 sq ft of beautifully upgraded living space (MPAC), every detail of this residence blends heritage character with contemporary comfort. The open-concept main floor is highlighted by brand new engineered hardwood flooring and a custom-designed kitchen featuring a soaring 12-ft vaulted ceiling, exposed beam, custom cabinetry, and an impressive 8-ft centre island - a true showpiece. This thoughtfully redesigned layout includes a spacious living and dining area, a large main-floor laundry room, and a versatile home office that doubles as a fifth bedroom. The second floor includes four bedrooms, including a spacious primary suite with a luxurious 5-piece ensuite bathroom & balcony. The 2nd floor also features 3 additional spacious bedrooms and a beautiful 4-piece bathroom. Every mechanical system in the home has been updated or replaced, including a new furnace, air conditioning, septic system, UV Filtration system, waterproofing, and upgraded 200-amp electrical service - ensuring comfort, efficiency, and peace of mind. A detached 2-car garage provides added convenience, while the expansive, private yard offers endless possibilities for outdoor enjoyment and peaceful country living. Families will appreciate that school bus routes from Uxbridge Public School (French Immersion), Uxbridge Secondary School, and Scott Central Public School all serve the Leaskdale area, making this an ideal location for families. With its rich history, stunning craftsmanship, and every modern upgrade, this one-of-a-kind Leaskdale gem presents a rare opportunity to own a piece of the past, perfectly outfitted for today. (id:61476)
37 Manniku Road
Uxbridge, Ontario
This Fully Renovated 3+2 Bedroom, 3-Bathroom Home Is Nestled On A Private, Beautifully Half-Acre Lot In The Peaceful Community Of Udora. Offering A Serene Lifestyle, This Property Provides The Perfect Balance Of Modern Luxury And Natural Beauty, With Every Room Boasting Stunning Views. The Heart Of The Home Is The Incredible Chefs Kitchen, Complete With Custom Cabinets, Sleek Countertops, And Premium Stainless-Steel Appliances. The Primary Bedroom Is Your Personal Sanctuary, Cathedral Ceilings, Double Closets And Featuring An Ensuite With A Glass Shower And Elegant Finishes. The Lower Level Is An Entertainers Dream, Offering A Spacious Family Room With A Dry Bar, A 3-Piece Bath, Large Laundry Room, Storage, A Sauna, And Two Additional Bedrooms Perfect For Guests Or Extended Family. Step Outside Into Your Own Private Paradise. The Inground Pool Is Surrounded By Decking, Privacy Fence And A Gorgeous Pergola, Creating An Ideal Space For Both Relaxation And Outdoor Entertaining. Located Just 15 Minutes To Uxbridge And 20 Minutes To The 404, You'll Enjoy A Peaceful Lifestyle In A Community Like No Other With Easy Access To All The Conveniences You Need. (id:61476)
78 Wyndance Way
Uxbridge, Ontario
Welcome to The Estates of Wyndance - an exclusive gated community built around a ClubLink golf course & surrounded by the natural beauty of the Oak Ridges Moraine. Experience refined living in this exceptional 4+1 bedroom, 5 bathroom, 3 car garage bungaloft, where timeless elegance meets modern luxury. From the moment you step inside, you're greeted by gleaming hardwood floors, soaring 9foot ceilings, and exquisite architectural details including a coffered waffle ceiling that reaches 14 feet high in the formal dining room - perfect for sophisticated gatherings. The main floor features an open concept layout with a cozy family room that is open to the kitchen which is equipped with stainless steel appliances, large island and breakfast area that over looks the backyard oasis. The primary suite is a serene retreat, complete with a lavish spa-inspired ensuite designed for ultimate relaxation. The finished lower level extends the living space with a spacious recreation area, custom wet bar, and an additional bedroom ideal for hosting guests in comfort and style. Step outside into the breathtaking backyard oasis that was thoughtfully designed with hundreds of thousands spent for resort-style living and unforgettable entertaining. Enjoy an in-ground pool with integrated hot tub, an outdoor kitchen with built-in BBQ, and an expansive cabana featuring a cozy fireplace, sliding glass walls that blend indoor and outdoor living, and a dedicated outdoor bathroom for added convenience. This extraordinary property offers a rare opportunity to indulge in luxury living at its finest. (id:61476)
14 Rennie Street
Brock, Ontario
Attention first time buyers, growing families & empty nesters, this 2,000sqft+, 3 bedroom home is located in desirable, friendly Sunderland! The sunfilled, spacious open concept main floor design is an entertainer's delight! Modern, family sized kitchen w granite counters, gas stove, custom backsplash & centre island overlooking great & dining rooms featuring crown moulding, smooth ceilings & pot lights. Huge primary bedroom w 4pc ensuite (separate shower & tub) & large walk-in closet. All good sized bedrooms w double closets & large windows. Bonus 2nd fl laundry & 5 pc main bath (2 sinks). Unspoiled basement w above grade windows & r/i bath. Beautifully landscaped w inviting covered front porch. Fantastic deck w awning overlooking greenspace, 3 parking spots, located a few steps away from Sunderland P.S. Built in 2015. A must see! (id:61476)
32 Chapman Drive
Ajax, Ontario
One of the best and convenient location in Central Ajax. Top to bottom renovated in 2019. Beautiful 3 +1 bedroom 4 bathroom detached 2 storey home with separate entrance and living-dining-kitchen with 3 pc washroom for finished basement. Open concept main floor has a spacious Living, Dining and Kitchen with a lot of cabinet storage . Walkout to rear yard deck from Eat-In-Kitchen. Backyard boasts a beautiful huge deck with a Hot Tub under a masterful Gazebo, Gas line BBQ & two garden sheds. Close to great schools, Ajax Shopping Mall & a short commute to HWY 401 & Go Train. The basement is currently rented (Cad.1400/month) and the tenant will move before closing (vacant possession). (id:61476)
80 Dreyer Drive E
Ajax, Ontario
First Time Buyers & Downsizers! Golden Opportunity Awaits You! This Rarely Offered Detached Home Is Nestled In The Sought After Community Of South East Ajax By The Lake! Main Floor Features An Open Concept Living/Dining Area With Tons Of Natural Light From The Large Bow Window, Spacious Eat In Kitchen, Two Separate W/O To The Back Yard, Office/Den Area, And Convenient Direct Access To The Garage. Upper Floor Features 3 Spacious Bedrooms With All Original Hardwood! Entire Home Has Been Freshly Painted, And New Carpet Has Been Installed Throughout The House. Finished Basement With Laundry Area And Extra Storage Space Provides Endless Possibilities! Backyard With Large Deck , And Access To Adjoining Greenspace For Added Privacy And Convenience! Extras: A Short Minute's Walk To Waterfront Trails, Breathtaking Greenspace, Public Parks And Scenic Views Of The Shores Of Lake Ontario! Close Drive ToThe 401, Grocery Stores, Public & Catholic Schools & All The Amenities You Need! (id:61476)
249 Cosgrove Drive
Oshawa, Ontario
Stunning & Backing Onto a Ravine! Enjoy Peace & Privacy in This Beautifully Renovated Featuring a Private Entrance, Large Above-Grade Windows, and a Spacious Open-Concept Layout. 4+2 Bedrooms, 6 Bathrooms Detached Home in the Highly Sought-After Windfields Community! Over 4,500 Sq Ft of Luxurious Living Space with $200K+ in Upgrades Just Move In and Enjoy!Step into a Grand Foyer with 9' Ceilings, Hardwood Floors, and Pot Lights Throughout. The Entertainers Dream Kitchen Features an 11' Quartz Island, Quartz Backsplash, and Walk-Out to a Private Ravine Lot Oasis. Enjoy Summer Sunsets from the Custom Upper Deck or Oversized Stone Patio Below. Thoughtfully Designed with All Structural Upgrades: Enlarged Windows, Glass Doors, and a Double Door Entry to a Spacious Primary Suite with a 5-Piece Ensuite Featuring Quartz Counters, Soaker Tub, His &Hers Walk-In Closets. Second Bedroom with Private Ensuite, and Third & Fourth Bedrooms with Jack-and-Jill Bath. Professionally Finished Legal 2-Bedroom Basement Apartment (With Permits), Featuring a Full Kitchen,2 Full Bathrooms, Separate Laundry, and Private Entrance Ideal for In-Laws or Rental Income! Extra-Wide Backyard with Professionally Landscaped Stone Patio and Minimal Grass Maintenance. High Ceilings, Large Windows, and High-End Finishes Throughout. Prime Location Minutes to Costco, Shopping Malls, Restaurants, Plazas, Entertainment, Schools, Parks, and Highways. close to Durham college & Ontario Tech University. (id:61476)
1778 White Cedar Drive
Pickering, Ontario
Coughlan built, in The Altona Forest neighbourhood, this wonderful family home ticks all the boxes. Fabulous layout on main level with formal dining room, separate living room, and open concept family room with totally upgraded kitchen with granite countertops and walk out to deck in backyard. Enjoy the lovely gas fireplace on those cold nights and the fabulous deck on those warm summer evenings! A large gazebo is mounted on the deck plus there is a natural gas outlet for the BBQ. Main floor 9' ceilings - 2nd floor 8'. Fully landscaped front and back with interlock walkway. 2nd floor Media room could be changed to a 4th bedroom if required. Walking distance to both schools, walking trails in Altona Forest & public transit. Easy access to 401 & 407. (id:61476)
1762 Autumn Crescent
Pickering, Ontario
Welcome to your dream home nestled on a beautifully landscaped ravine lot! Truly a Nature Lover's Paradise! Enjoy peace and privacy in your backyard oasis featuring lush perennial gardens, a tranquil pond with a waterfall, and a walkout to a spacious 4 season sunroom; perfect for morning coffee or relaxing evenings. This lovingly maintained home has been freshly painted and showcases thoughtful updates throughout, offering comfort and style in every room. Located in a warm, family-friendly neighbourhood. You're just a short walk to both Public and Catholic elementary and secondary schools. Explore nearby hiking trails, splash in the local waterpark, or enjoy convenient access to transit, sports fields, shops, and more. Commuters will love being just minutes from both the 401 and 407. Don't miss this rare opportunity to own a slice of nature with city conveniences right at your doorstep. (id:61476)
10 Westacott Crescent
Ajax, Ontario
Welcome to this spacious 5-bedroom, 5-bathroom home, offered for sale for the first time by its original owner. Situated on a 60 x 82 ft lot, this residence offers approximately 5000 sq ft of living space. This includes 3431 sq. ft. above grade PLUS a fully finished basement that is complete with 3 extended egress windows - perfect for a legal basement apartment or in-law suite. As you enter the main floor, you will notice a very large open-concept kitchen that flows into the dining and family rooms - a true entertainer's dream. On the main floor, you'll also find a bright living room and a dedicated home office or study. Upstairs, hardwood floors run through all five generously sized bedrooms. The primary bedroom includes a custom California walk-in closet and a beautiful 5-piece ensuite. Another bedroom also features a walk-in closet and its own 4-piece ensuite, great for guests or in-laws. The laundry room is conveniently located on the second floor just outside the primary bedroom. The finished basement provides plenty of additional living space, including a gym area, rec room, TV area, office space, 3-piece bathroom, and ample storage. The home's stunning curb appeal is complimented by new interlocking in both the front and backyard, along with a new driveway. Located in one of Ajax's desirable neighborhoods, with easy access to the 401, 407, public transit, and all amenities. EXTRAS: Interlocking in front & back (2023), Sprinkler system (2023), quartz countertops in all bathrooms (2021), tile (2021), A/C (2021), Garage Doors (2021), Driveway (2024), Fence (2022), Roof & insulation (2016), basement flooring and stairs (2023). (id:61476)



