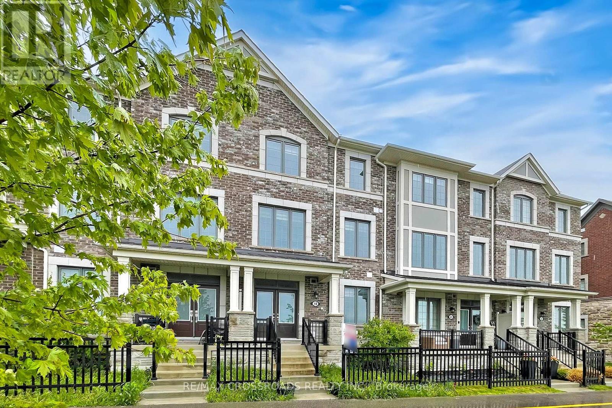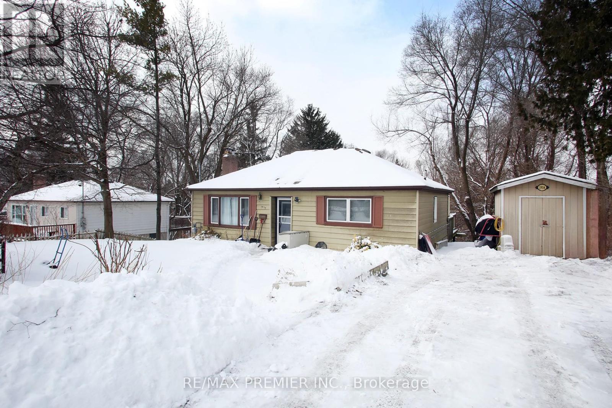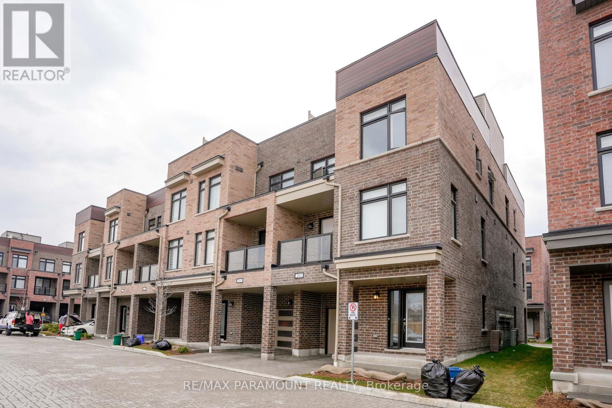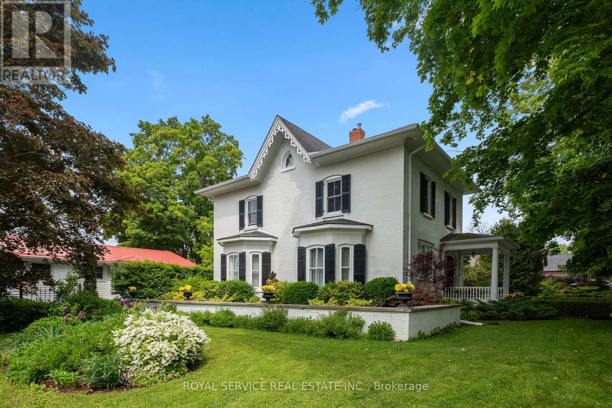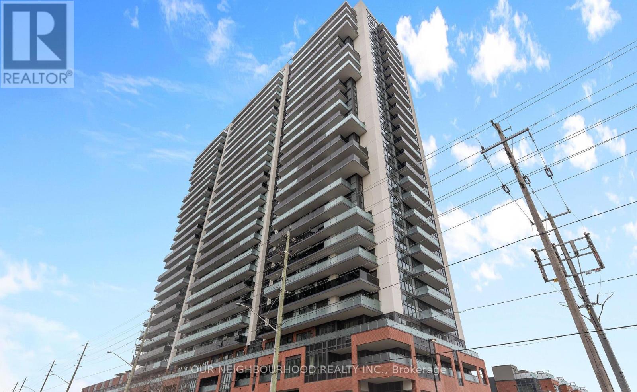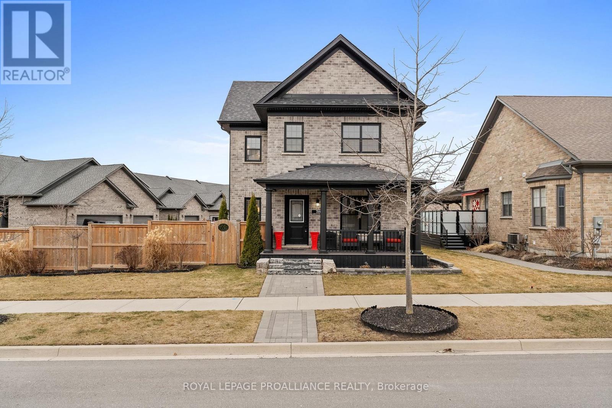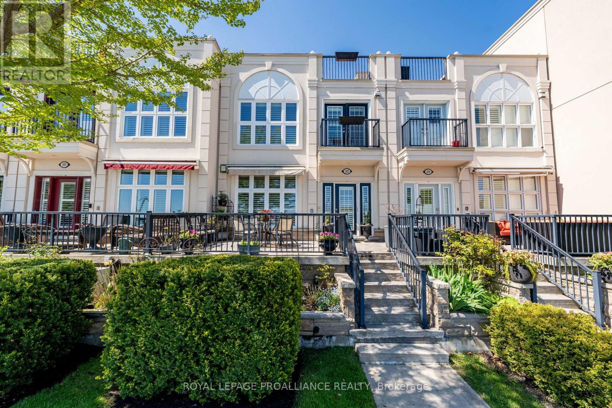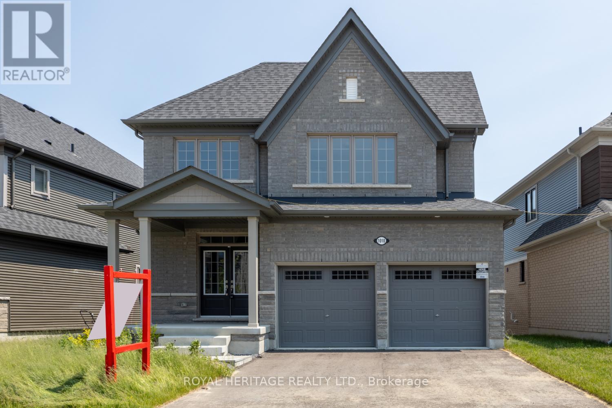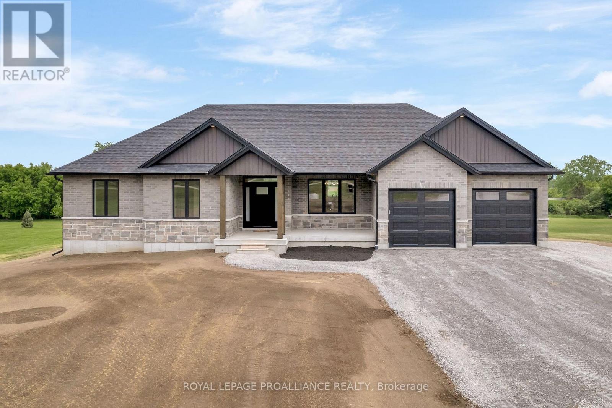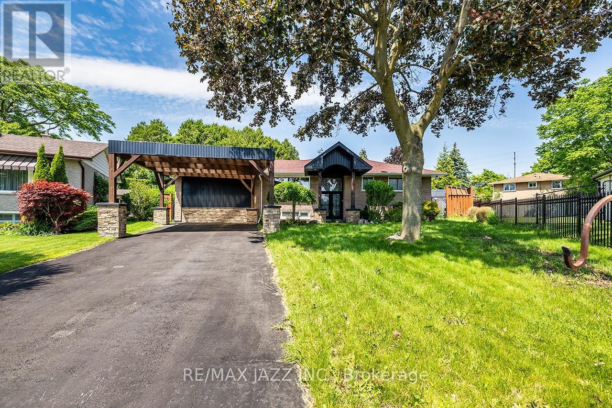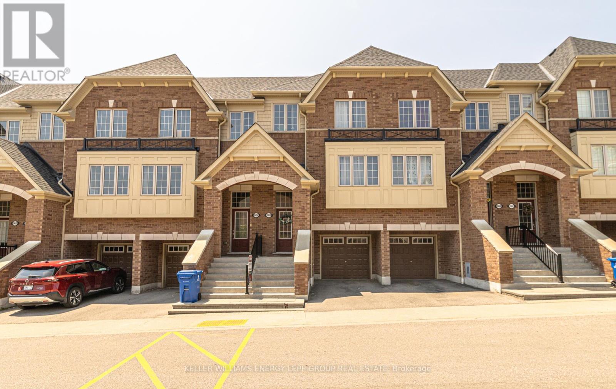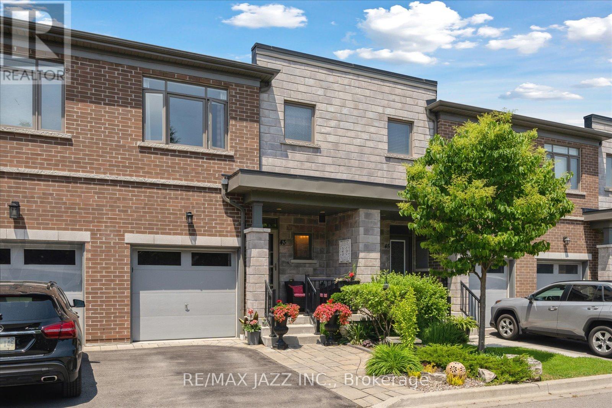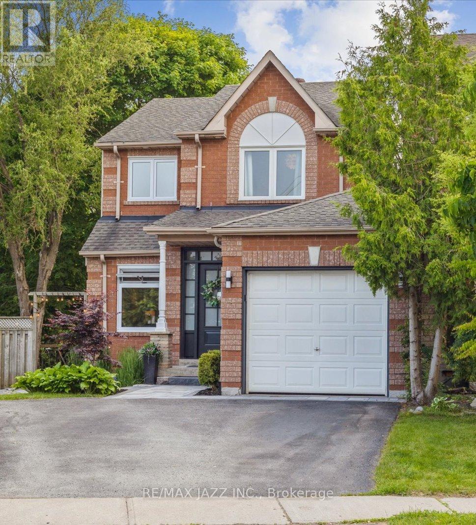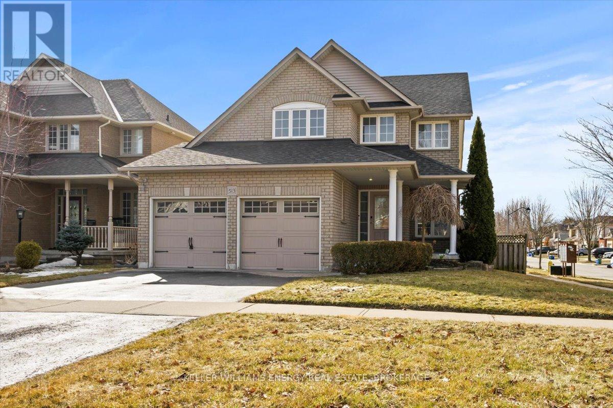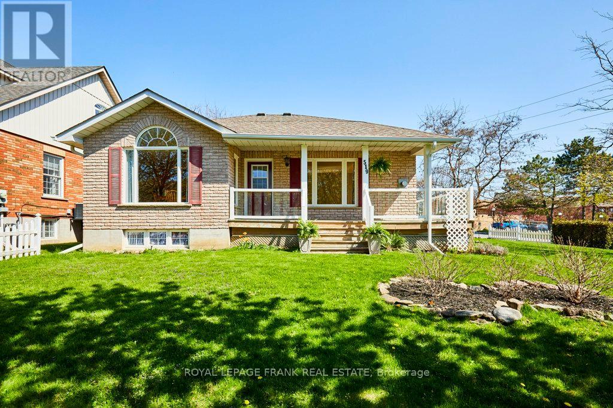18 Fiesta Way
Whitby, Ontario
Welcome to 18 Fiesta Way, A Rare Double Garage Freehold Townhouse in Whitby! Step into this spacious and beautifully upgraded 4-bedroom, 4-bathroom townhome offering approximately 2,000 sq ft of carpet-free living. With a rarely offered double car garage, this home delivers both style and function in a highly desirable location. Perfect for multigenerational living, the main floor features a private bedroom with a full ensuite bath ideal for in-laws, guests, or a home office setup. Upstairs, enjoy a bright, open-concept layout with hardwood floors, oak stairs, and a stunning chefs kitchen complete with a large island, pot lights, and stainless steel appliances.The home offers 3 full bathrooms plus a convenient powder room for guests, giving every family member their own space. Upstairs, the primary suite is a true retreat with a walk-in closet and a luxurious en-suite bathroom. Whether you're hosting or relaxing, you'll love the open flow and modern finishes throughout. Don't miss this rare opportunity, double car garage townhomes like this don't come around often!f Located just minutes from Highway 401, 407, and 412, and close to major shopping, dining, and amenities, this home checks all the boxes for comfort, convenience, and value. With modern finishes this move-in-ready townhome is a rare find. (*Some photos have been virtually enhanced) (id:61476)
1914 Liverpool Road
Pickering, Ontario
Conveniently located in central Pickering. This property is a move-in ready home with recent, fully - renovated main floor. All new electrical, plumbing, insulation, drywall. Well designed open-concept kitchen with pot lights, huge centre island, backsplash, S/s appliances. Lots and lots of storage, waterproof vinyl flooring, space saving pocket doors, French doors, crown mouldings throughout. Huge deck off kitchen overlooks sprawling private backyard. Potential for basement apartment or in-law suite, with 3pc bath, walk-out to garden. Above ground windows, high ceilings. 3 garden sheds provide extra storage. Close to shops, restaurants, schools. Hwy 401. (id:61476)
632 West Shore Boulevard
Pickering, Ontario
Welcome to this stunning custom-built luxury home just steps from the lake, perfectly positioned on a rare 60-foot wide lot with 7350 sqf of living space. From the elegant brick and stone exterior to the illuminated interlock driveway and pathways, every detail reflects timeless quality. The large fiberglass double door opens to a sunlit interior, highlighted by an oversized front window and premium 10-inch hardwood floors throughout.This home features tray ceilings in the hallway, dining, and family rooms, each with rough-ins for robe lighting. The main family room boasts a gas fireplace, while the soaring 20-foot ceiling in the living room showcases a grand chandelier. The chefs kitchen offers quartz countertops, a large center island, and a walk-in pantry. A side entrance leads to a mudroom and a private office with extra-tall ceilings.Upstairs, a huge skylight brightens the staircase. The laundry room includes a quartz folding station. The primary suite features a five-piece ensuite, skylit walk-in closet, and heated floors in all second-floor baths and the powder room. Bedrooms 2 and 3 offer walk-ins; Bedroom 4 has dual aspect windows. A second family room overlooks the main floor.The finished basement includes 2 bedrooms, a large open living/dining/kitchen area, a separate theatre room, laundry, gas fireplace, and cold storage. With 2 furnaces, 2 A/C units, and 2 sump pumps, comfort is ensured. The backyard features a large interlock patio with gas BBQ hookup, exterior pot lights, motion sensors, 200 Amp service, and a wired 8-camera system. This exceptional home blends luxury, function, and location. The property tax is based on the last years assessment. Seller financing available for interested buyers (id:61476)
201 - 1865 Pickering Parkway
Pickering, Ontario
Welcome to 1865 Pickering Pkwy, recently built, modern 3-storey townhome in the sought-after Citywalk community! Offering spacious and stylish living space, this 3+1 bedroom, 2.5 bath home is designed for comfort and convenience. Enjoy a bright, open-concept layout with upgraded finishes and no carpet throughout.The ground floor features a spacious foyer, large closet, and a versatile bonus roomperfect for a home office, workout area, or kids playroom. On the main level, enjoy a sun-filled living and dining space with a walk-out to the balcony, paired with a contemporary kitchen featuring stainless steel appliances, a large island, and ample cabinet storage.Upstairs, the primary bedroom includes a walk-in closet and private ensuite bath. Two additional bedrooms and a full bath complete the level. Parking for two with an attached garage and driveway.Bonus: The rooftop area is currently unfinished but offers incredible potential for a private terrace or entertainment space with skyline views.Located minutes from Hwy 401, Pickering GO, schools, parks, and shopping. A perfect blend of style, size, and future potential! (id:61476)
16 Sullivan Drive
Ajax, Ontario
Bright & Immaculate 4-Bedroom Family Home with Finished Walkout Basement! Welcome to this beautifully maintained and thoughtfully upgraded residence offering a spacious and functional layout, perfect for growing families and entertainers alike. The main floor features a sun-filled living room with modern pot lights, a cozy family room with a fireplace, and a formal dining room. The family-sized eat-in kitchen includes stainless steel appliances and a walkout from the breakfast area to a large deck ideal for gatherings and outdoor dining. Upstairs, you'll find a luxurious primary suite complete with a sitting area, walk-in closet, and a 4-piece ensuite. Three additional generously sized bedrooms offer ample space for family or guests. The fully finished walkout basement boasts a large recreation room with pot lights, a kitchenette, a bathroom, and a bedroom, perfect for use as a self-contained suite or extended living space. Close to shopping, Hwy 401 & 407, transit, parks, and walking distance to excellent schools. (id:61476)
1031 Eagle Ridge Drive
Oshawa, Ontario
Welcome to this meticulously well kept 3 + 1 Bedroom, 3 Bathroom Raised Bungalow. This home features main floor living with lovely hardwood flooring in the living, dining and bedroom areas. The Kitchen has ceramic floor tiles and matching ceramic backsplash plus stainless steel appliances. The primary bedroom features a spacious ensuite and double entry doors. The 2nd bedroom features a semi-ensuite bathroom. You'll enjoy the main level laundry area with extra storage cabinets. The basement offers very large rec. room, full bathroom and large bedroom with walk-in closet. The finished basement is great for extended family or in-law suite, plus has a huge unfinished area for future added living space. The fully fenced backyard has ample entertainment space to enjoy. This home is in a family friendly neighbourhood, close to all amenities. (id:61476)
303 Henry Street
Cobourg, Ontario
Location. Lifestyle. Legacy. Stunning 1881 Heritage Home. Charm, character, and beach-town living, this designated heritage home in the heart of Cobourg is more than a house its a story waiting to be lived. This home features a bright, functional kitchen with walkout to the private perennial gardens. The wrought iron fence and gate, covered back porch, private double driveway round out this beauty. Inviting living spaces perfect for both entertaining and everyday life. From its stately south facing faade and original millwork to soaring ceilings and grand windows, every inch whispers history and proudly wears it. Enjoy beach walks at sunrise, pick up fresh pastries from your favourite bakery, or spend afternoons browsing charming shops all just minutes away. A rare opportunity. Homes like this don't come around often. Own a piece of Cobourg's rich past beautifully preserved and ready for your next chapter. Exceptional location. Leave the car keys behind. (id:61476)
1116 - 2545 Simcoe Street N
Oshawa, Ontario
Welcome to UC Tower 2 at 2545 Simcoe Street North. Modern condo living in the heart of North Oshawa! This bright and spacious 2-bedroom, 2-bathroom unit offers an open-concept layout with contemporary finishes and a large private balcony, perfect for enjoying morning coffee or evening sunsets.Enjoy full access to a fantastic range of building amenities, including a state-of-the-art fitness centre, exercise rooms, indoor pool, business centre, rooftop garden, BBQ areas, and underground parking.Conveniently located just minutes from Durham College, Ontario Tech University, shopping, dining, transit, and Hwy 407. A great opportunity for first-time buyers, downsizers, or investors dont miss out! (id:61476)
709 Elmer Hutton Street
Cobourg, Ontario
Welcome to the Port Granby Estate, in the sought-after New Amherst Village, nestled in the charming beach town of Cobourg, just minutes from Lake Ontario and hwy 401. This exceptional 3+1 bedroom, 4-bath home offers the perfect blend of classic design and modern convenience.Inside, you'll find a spacious layout featuring a main floor office that easily doubles as a guest bedroom, a cozy gas fireplace in the living room, a powder room, direct access to the garage and a dining room overlooking the large south-facing deck and fully fenced yard. Last,but not least, the Chefs kitchen is certainly the focal point of this open concept design,equipped with S/S Gas Stove & appliances, quartz countertop and a luxury island with seating for 3, providing a seamless blend of functionality and sophistication. Upstairs has a 4-piecemain bathroom, 3 generous bedrooms and a laundry facility (currently being used as a walk-in closet). The primary bedroom includes an ensuite and a walk-in closet. Since the laundry facility is situated directly outside the 2nd bedroom, it could be converted into an additional ensuite space, creating a second primary bedroom if so desired. The finished basement has generous windows providing natural light, two-piece bath, dimmable pot lights, storage space,and a spacious recreation room, part of which is currently used as a bedroom space. Located close to, beach, downtown core, schools, parks, churches, hospital, library and everyday amenities. This home is surrounded by an extensive network of walking and biking trails that connect the entire neighbourhood offering a truly active and connected lifestyle. Extras:Central Vac; Lawn sprinkler system with timer; Custom wood blinds on majority of windows;Easy-clean windows; parking for 6 and much more! (id:61476)
102 - 165 Division Street
Cobourg, Ontario
A Rare Waterfront Offering Where Luxury Meets Lifestyle This is more than a home; its a front-row seat to one of Southern Ontario's most beautiful waterfront settings. Perfectly located just steps from Cobourg's marina, beach, and vibrant downtown, this exceptional townhouse is one of only a few of its kind, offering breathtaking views, unbeatable walkability, and a lifestyle thats second to none. With three private outdoor spaces including a sunny front terrace, a Juliette balcony, and a rooftop terrace overlooking Lake Ontario you'll enjoy seamless indoor-outdoor living with the sights and sounds of the water always nearby. Inside, over 2,000 sq ft spans three thoughtfully designed levels. The main floor instantly welcomes you with a generous foyer that sets the tone bright, inviting, and effortlessly functional. A convenient powder room and direct interior access to the garage add practicality, while the open-concept living space makes a lasting impression. The living room, anchored by a gas fireplace and floor-to-ceiling windows, captures stunning marina views. The kitchen offers built-in appliances, a breakfast bar, and flows into a spacious dining area perfect for hosting or relaxing at home. Prefer a cozy, more intimate living room? The dining area would also make for a beautiful den or home office. Upstairs, the private primary suite features a well-appointed ensuite, walk-in closet, and French doors to a Juliette balcony. Two additional bedrooms, a guest bath, and laundry complete this level. The top floor is the show stopper a bright family room with its own 3- piece bath and walkout to a rooftop terrace with panoramic lake views. With updated front windows and doors, and a recently replaced garage roof, comfort and peace of mind come standard. Steps to trails, shops, cafs, and the beach this is Cobourg waterfront living at its finest (id:61476)
1010 Trailsview Avenue
Cobourg, Ontario
5 BEDROOM HOME! Welcome to Your Dream Family Home Discover comfort, style, and functionality in this stunning newly built 5-bedroom, 4-bathroom home, thoughtfully designed for modern family living.Step inside to a bright, open-concept layout that seamlessly connects the living, dining, and gourmet kitchen areas perfect for both everyday life and entertaining. The kitchen is a chefs dream, featuring a large island, ample counter space, and sleek modern finishes that elevate the heart of the home.The highlight? A spacious walk-out basement that opens to your private backyard oasis with serene pond views a peaceful retreat for morning coffee, evening relaxation, or weekend gatherings.Each bedroom is filled with natural light and paired with access to elegantly designed bathrooms, combining comfort and sophistication.Set in a quiet, family-friendly neighbourhood, this home offers the perfect balance of luxury and tranquility. Don't miss the chance to make this exceptional property your forever home. (id:61476)
15603 County 2 Road
Brighton, Ontario
Brand new, 3 bed 2 bath home with flexible in-law suite potential, conveniently located just outside the town of Brighton, on a lovely 1.5 acre lot with endless country views. Expertly crafted with sleek design elements, a contemporary 3 bedroom main floor layout and unfinished lower level with on-grade, south facing windows and second entrance through the garage, this thoughtfully designed and expertly built home is suitable for families of all kinds. Classic brick and stone exterior with welcoming, deep front porch offers a stylish threshold to the bright and spacious open concept main floor, with 9 ceilings throughout, clean finishes, light filled windows and a layout made for entertaining. Custom designed kitchen features stainless steel appliances, quartz counter tops, pantry cupboard and generous seated island that overlooks the living room with 10 coffered ceiling, stylish electric fireplace hearth and patio door to the covered deck with gorgeous country views. 3 main floor bedrooms include a serene primary suite with lovely 3pc ensuite bath and large walk-in closet. 2 additional bedrooms are serviced by a well finished 4pc main bath.Ample mudroom and laundry area with access to the oversized double garage complete the main floor. Further develop the roughed-in lower level, with large on-grade windows, into a 1 bed 1 bath in-law suite with separate entrance from the garage, or easily add a spacious finished area with a rec room, home gym space and guest bedroom and bath. Also an ideal spot for a lower level hobby or woodworking area with direct access to the garage. Enjoy the spaciousness of a completely seeded, country lot, in a gorgeous newly constructed home, with the convenience of town amenities only 5 mins away. Enjoy the best of both worlds, with the peace of mind of a newly constructed home, perfectly suited to your unique family, and Feel at Home in the town of Brighton. (id:61476)
80 Harbour Road
Oshawa, Ontario
Oshawa's Only Waterfront Development Opportunity Zoned & SPA Approved Shovel-ready high-rise development site with full zoning and Site Plan Approval. Located just steps from the beach, pier, and waterfront trails, this is Oshawa's only approved waterfront residential project. The master-planned community is approved for 1,413 units across nearly 1.2 million sq ft of GFA, with tower heights of 16, 18, 30, and 35 storeys. Adjacent to the proposed Simcoe Street Rapid Transit corridor, the site benefits from a $5.6M municipal tax grant, offering long-term development value. The Vendor is open to selling the Phase 1a 1.07-acre parcel (subject to severance)approved for a 16-storey tower with up to 340 units. Ideal for condominiums, purpose-built rentals, or retirement living, this rare offering presents a landmark opportunity in Durham's revitalizing waterfront district. Buyer to verify all development details. (id:61476)
34 Burnham Boulevard
Port Hope, Ontario
Welcome home! Whether you are buying your first home or downsizing, this home is perfect for you. One of the largest lots on the street, this home has been lovingly cared for and shows pride of ownership. Large living and dining rooms with lots of light, laminate flooring and a lovely picture window. Walk into the gourmet style kitchen wonderfully renovated with white cabinetry, granite counters, coffee servery and cabinet, pantry and walk out to large oversized yard fully fenced. Three great bedrooms with the primary bedroom featuring double windows, semi 4pc ensuite and walk in closet. The basement is completely finished with a rec room that is perfect for your media room or gym, and office area for those that work from home. Please see the list of features and updates attached to the listing. This home is move in ready with loads of updates! (id:61476)
23 Division Street N
Brighton, Ontario
Located in the heart of Brighton's most sought-after neighbourhood, this beautifully maintained bungalow offers comfortable, stair-free living with all the essentials just steps away. Featuring two generous bedrooms, a bright and airy open-concept living area, and convenient main floor laundry, this home is thoughtfully designed for ease and functionality. The full, unfinished basement offers the perfect opportunity to create additional living space tailored to your needs. Outside, the low-maintenance exterior means you can spend less time on upkeep and more time enjoying this vibrant, welcoming community. Just a short walk to local churches, top-rated schools, grocery stores, parks, and more its the perfect blend of peaceful living and everyday convenience. (id:61476)
633 Pinewood Street
Oshawa, Ontario
This renovated bungalow is located in a desirable northeast Oshawa residential neighbourhood. The house was originally built in 1973 with an addition since 2018. MPAC square footage 2235sf. The main floor has four bedrooms and two bathrooms. Large open concept kitchen with an island overlooking a sunken living area. The primary bedroom has an ensuite bath and overlooks the rear yard. The basement has an extra kitchen, living room and two bedrooms. It features a walk-up to the rear yard. This property is sold as a single family dwelling. The rear yard has an inground pool. This property is sold in "As In" "Where Is' condition with no representations and warranties. (id:61476)
53 - 2458 Bromus Path
Oshawa, Ontario
Nestled against a peaceful greenspace, this meticulously maintained three-level townhome offers a serene retreat from the bustle of everyday life. Featuring four generously sized bedrooms and three bathrooms, the home is filled with natural light throughout. The main living area boasts large windows and a walkout that opens directly to a tranquil backyard, while the upper-level kitchen includes a balcony, perfect for enjoying views of the surrounding greenery and open skies. Conveniently situated just minutes from Highway 407, this home provides quick access for commuters. Everyday conveniences such as Costco, shopping centers, a wide variety of dining options, and essential amenities are all close at hand. Additionally, the nearby University of Ontario Institute of Technology (UOIT) makes this location especially ideal for students, faculty, or professionals seeking a comfortable and accessible residence. (id:61476)
43 Longshore Way
Whitby, Ontario
Discover this meticulously maintained and upgraded townhome, ideally situated in the highly sought-after Port Whitby Area, nestled between the serene Lynde Creek and picturesque Whitby Harbour. From the moment you arrive, the attention to detail is evident, with beautifully landscaped front gardens and a stone walkway leading to an inviting entryway with tasteful wainscotting. The main floor boasts nine-foot ceilings, stylish cork flooring, and an open-concept layout bathed in natural light. The well-appointed kitchen features granite countertops, stainless steel appliances, and a convenient breakfast bar that flows seamlessly into the dining area and living room. The living space is enhanced with pot lights and a captivating feature wall, offering a walk-out to a gorgeous yard ready for you to enjoy quiet afternoons or lively barbeques. Upstairs, the principal bedroom is a spacious and bright retreat complete with a walk-in closet and an ensuite bathroom featuring a glass shower, quartz countertop and linen closet. Both secondary bedrooms offer ample space, and the conveniently located second-floor laundry will make laundry a breeze. The finished basement provides a versatile second living space, with a large recreation room that can easily transform into a playroom, craft room, or ultimate man cave. (id:61476)
65 Fry Crescent
Clarington, Ontario
A Must-See Home Unlike Anything Else in This Price Range! This stunning property is loaded with upgrades and features a truly one-of-a-kind backyard oasis. From the moment you arrive, the beautifully landscaped front yard showcases the pride of ownership throughout. Step through the brand-new modern front door and into a bright, open-concept main floor that immediately feels warm and welcoming. The spacious living room is perfect for entertaining or cozy family nights. The updated kitchen is a chef's dream, complete with sleek new appliances, additional cabinetry, and thoughtful finishes that make cooking a pleasure, not a chore. At the end of the day, unwind in the generous primary bedroom with peaceful views of mature trees. The tastefully updated ensuite and large walk-in closet add both comfort and convenience. The second bedroom is also impressive, featuring an oversized closet rarely seen in homes of this size. Downstairs, the basement offers plenty of storage and a flexible layout with space for a large family room and a separate den or office. A gas fireplace creates the perfect cozy atmosphere for chilly winter nights. But the showstopper? Step through the new sliding patio door onto an expansive deck, ideal for lounging, dining, or hosting. The backyard is a private retreat perfect for sipping wine under the trees, family BBQs, and giving kids and adults their own spaces to enjoy. Key Updates Include: Fresh paint throughout (2025), Kitchen remodel (2024), New appliances (2023), Front door, windows, and patio door (2024), Walkway landscaping (2024), Ensuite bathroom (2025), Second bathroom (2024), Powder room and laundry room (2024), Furnace & A/C (2020). This home checks every box and then some. Don't miss your chance to own this exceptional property! ** This is a linked property.** (id:61476)
402 - 670 Gordon Street
Whitby, Ontario
The 846 Sq. Ft. Cunard Model at Harbourside Condominiums at the Whitby Waterfront is where lakeside living meets everyday convenience. This beautifully upgraded 1-bedroom plus den suite features modern, contemporary finishes that go beyond builder standards, including stylish cupboards, sleek countertops, and upgraded flooring throughout. Enjoy peaceful southern views from your private 4th floor balcony, perfect for morning coffee or evening unwinding. Located just minutes from the GO Train, 401, shopping, dining, Whitby Marina, and the Abilities Centre, this condo offers the perfect blend of comfort, style, and an unbeatable location. (id:61476)
513 Britannia Avenue
Oshawa, Ontario
Kedron Park Location This 3 bedroom home features an updated kitchen, new flooring throughout, and freshly painted interiors. Perfectly positioned on a desirable corner lot in Oshawa offering privacy with fewer neighbours; excellent use of its square footage. The open concept design boasts cathedral ceilings and south facing Palladian windows, which provide amazing natural light and elevate the overall design. The upper floor offers a media room or office space, while the finished basement provides additional living space, complete with an extra bedroom and above grade windows that brighten the lower level. Outdoors, savour a spacious garden and ample parking for up to 6 vehicles. Plus, this excellent location is close to Durham College & University, a golf course, a rec centre, schools, camp grounds, shopping, plazas, public transit, and Hwy 407. ( (attachments on realm software) (id:61476)
137 Patricia Avenue
Oshawa, Ontario
Located in sought after street with over $100,000 in upgrades in last year! This home will sell itself! Open concept Kitchen / Living room fully upgraded including built in s/s dishwasher , new cabinets with island and gas hook up for stove! New flooring through out! Many new doors ! Freshly finished basement! Upgraded pot lights and light fixtures throughout & Freshly painted! (id:61476)
519 Alma Street
Scugog, Ontario
In the market for a brick-clad bungalow in a quiet neighbourhood - I have one for you that is freshly painted and move-in ready! Unique Cornerstone floorplan circa 1998 - Hop, skip and a jump to amenities and schools- short stroll to beautiful downtown Port Perry. Nestled on a corner lot, this gem offers 3 bedrooms and 3 bathrooms, plus a lower-level office, family room and rec room. Large windows shower the primary living space with plenty of natural light and sun-kissed rooms. The home boasts accessibility features/wheelchair friendly with an oversized primary bedroom door and a custom roll-in shower/ensuite. Interior access from the garage provides an automatic push button door. 2 x 10 construction - plywood subfloor. Extras. Upgraded Laminate Shingle 2013, Drain in Basement 2013, Eavestroughs 2016, Central Air Conditioning 2017, Heat Exchanger 2017, Some windows 2020, High Efficiency Natural Gas Water Heater 2021, High Efficiency Natural Gas Furnace 2021, Broadloom 2025, Garage Drywall 2025. Washer, Dryer and Stainless Steel Appliances included (as is). 200 amp service (room to expand), HRV Unit, Aluminum Eaves with Leaf Guards. (id:61476)
571 Stevenson Road N
Oshawa, Ontario
Fully Renovated Luxury Home on Oversized Lot Income Potential & Room to Grow! Welcome to this impeccably renovated home that blends modern luxury with practical versatility. Ideally located just minutes from Highway 401, and close to top-rated schools, shopping, and major amenities, this move-in ready property is perfect for extended families, multi-generational living, or potential income generation. Every inch of this home has been thoughtfully updated with high-end finishes and premium upgrades, including: Two beautifully designed three-piece bathrooms Two brand-new kitchens with quartz countertops and new appliances, New 200 AMP electrical panel, full rewiring, and all-new plumbing, New furnace and central A/C for year-round comfort, New flooring throughout, featuring a custom oak staircase, Custom white oak beams and fireplace mantle, with a modern shiplap feature wall, New windows, doors, trim, and designer light fixtures, New plumbing fixtures and bathrooms crafted for everyday elegance, Porcelain tile front steps, new exterior vinyl railing, and a freshly paved driveway. Beyond the stunning interior, this home sits on an oversized lot offering incredible flexibility for the future. Whether you're dreaming of a garden suite, workshop, home office, or expanded outdoor living, the possibilities are endless. This property is not just a home its a lifestyle upgrade with room to grow, invest, and create lasting value. (id:61476)


