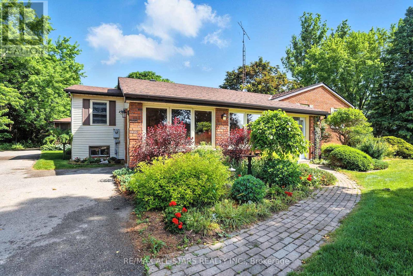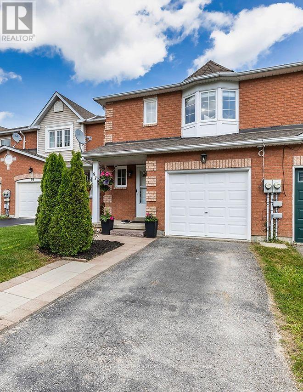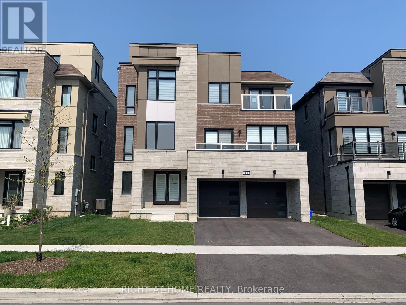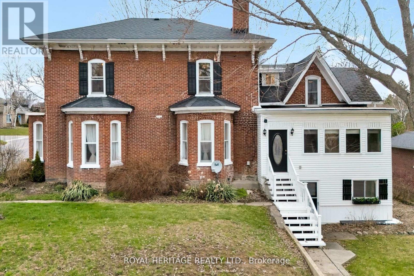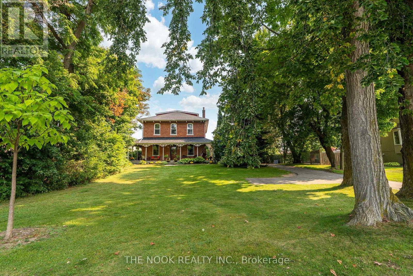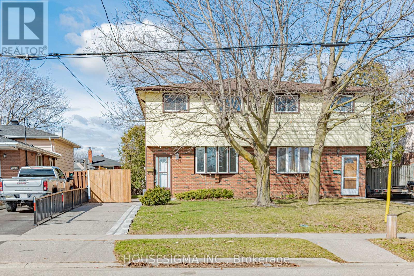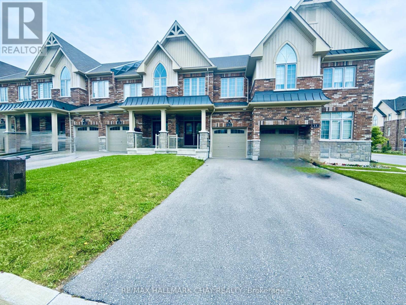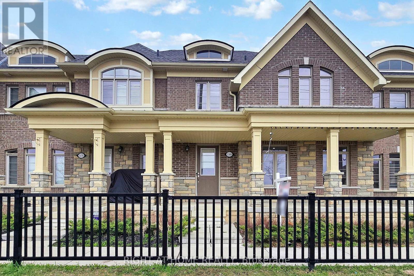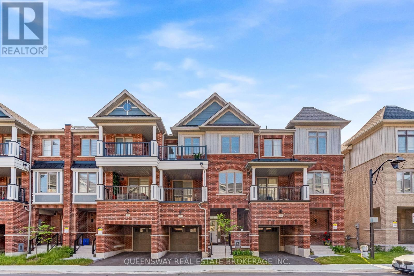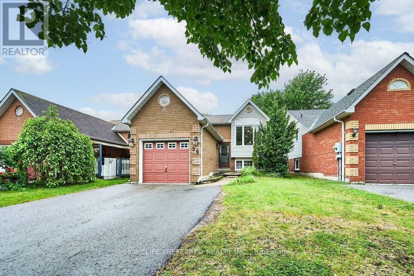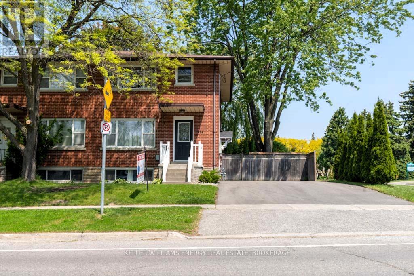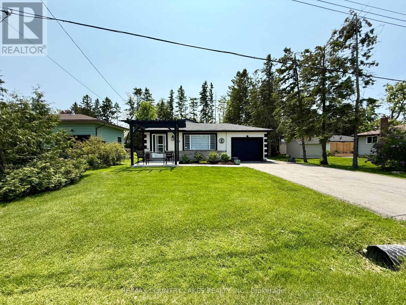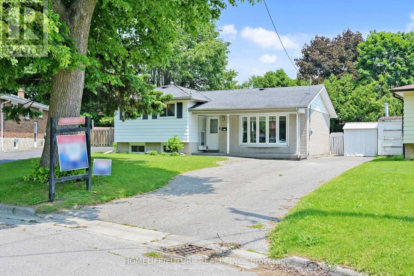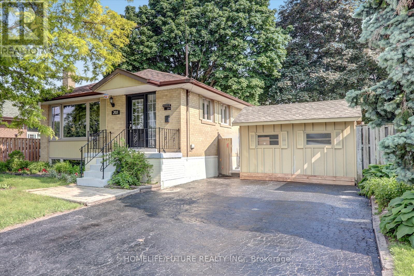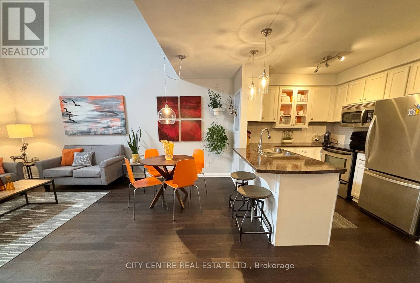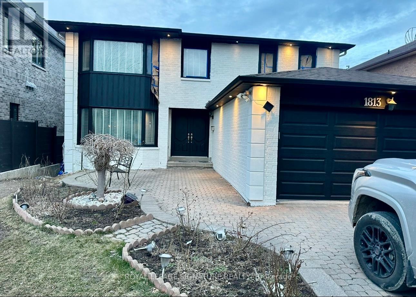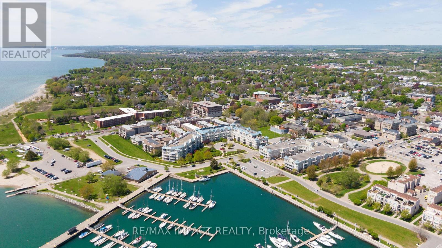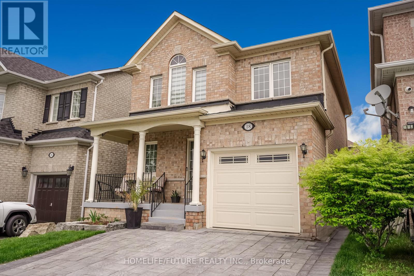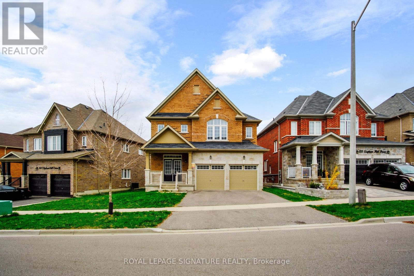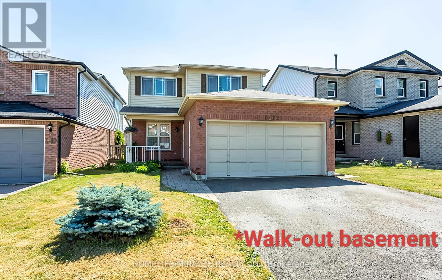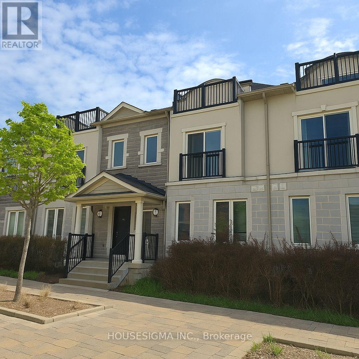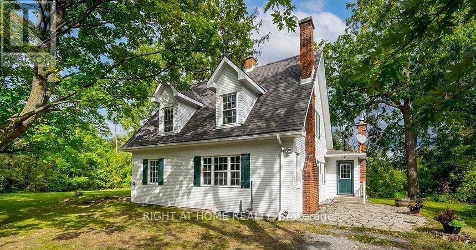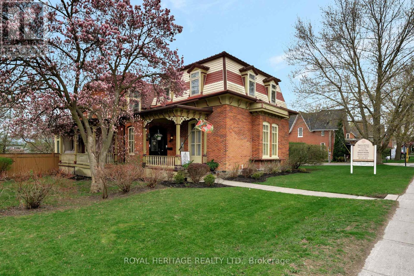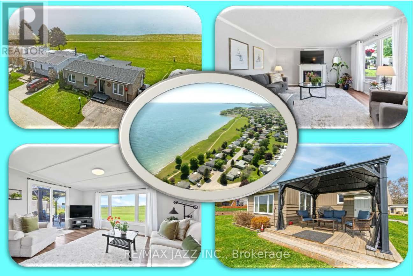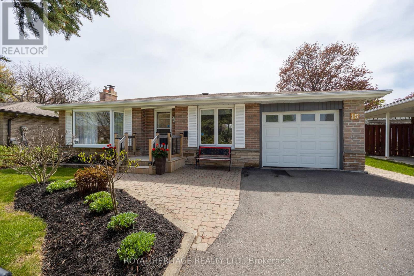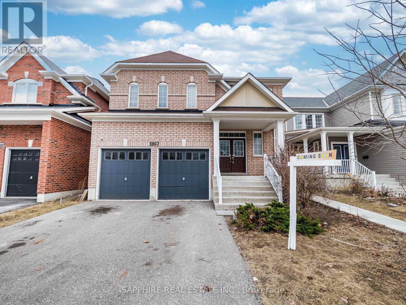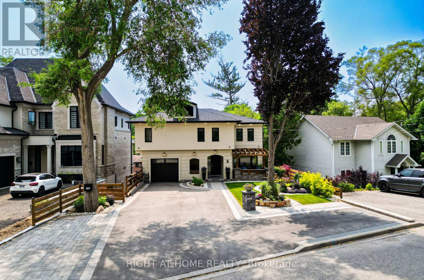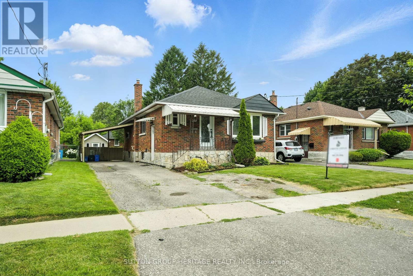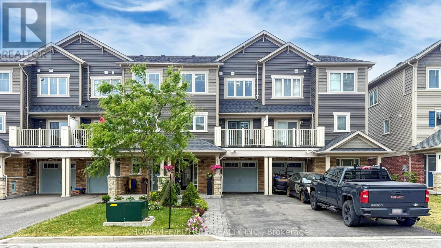1508 - 1255 Bayly Street
Pickering, Ontario
Welcome to Unit 1508 at 1255 Bayly St A San Francisco by the Bay Stunner built in 2020 by Chestnut Hill Developments. This 1-bedroom + proper den, 1-bathroom condo offers a bright, functional layout in one of Pickering's most desirable communities San Francisco by the Bay. Enjoy sweeping southwest-facing views of Frenchman's Bay and Lake Ontario from your private balcony the perfect spot to take in golden hour sunsets and calming water vistas. Inside, the open-concept kitchen features stainless steel appliances and quartz countertops, flowing into a modern living space with laminate flooring throughout (no carpet). The spacious den is ideal for a home office, study nook, or guest room. Unbeatable location just steps to Pickering GO Station, Loblaws, Starbucks, Tim Hortons, Pickering Town Centre, and Pickering City Hall with year-round events. You're also minutes from the lake, marina, waterfront trails, parks, and boutique dining at Frenchman's Bay. Parking and locker included in this well-maintained, well-managed building with strong community appeal and solid investment potential. An ideal fit for first-time buyers, professionals, downsizers, or investors looking for lifestyle and convenience by the lake. (id:61476)
1369 Coldstream Drive
Oshawa, Ontario
Beautifully Upgraded 4-Bedroom Detached Home in Prime North Oshawa! Located in the sought-after Taunton community, this sun-filled home offers the perfect blend of comfort, upgrades and future potential. Features include 9-foot ceilings, Hardwood Floors throughout, Pot Lights, Fresh Paint, formal living and dining rooms, and a Cozy Family Room with a Gas Fireplace. Chef's Kitchen with Granite Counters and Backsplash, Samsung Stainless Steel Appliances (2-year warranty), and an Eat-in area with walkout to a massive, fenced backyard featuring a large deck and hot tub, perfect for entertaining. Main floor laundry with Mudroom & Garage access. 4 Spacious Bedrooms, including a primary retreat with walk-in closet and 5-pc spa-like Ensuite with Jacuzzi Tub. Unfinished basement with high ceilings, rough-in bath, fridge & stove is ready for your custom touch or potential rental suite. Brand new roof (2025) with 10-Year Warranty. Walk to top-rated schools, Parks, Walmart, Freshco, Winners, Superstore, Cineplex, Banks, and restaurants. Minutes to Durham College, Ontario Tech University, Costco, Hwy 401 & Toll-Free Hwy 407 from Pickering to Bowmanville. A must-see home in a vibrant, family-friendly location! (id:61476)
740 Ball Road
Uxbridge, Ontario
Imagine 19.7 acres on the edge of town, set on a paved road, with a charming raised bungalow that offers the best of both space and comfort. Inside, you'll find three bedrooms, a light-filled open concept kitchen with beautiful solid cherry cabinets and built-in appliances and a walkout to a large deck overlooking the private, treed backyard. Enjoy a formal living and dining room, a cozy sunporch, and a full basement with a spacious family room featuring a lava stone fireplace (fireplace is as is), craft area, and workshop. Hobbyists will appreciate the oversized garage and extra covered lean for additional storage or workspace. Updated windows and doors, well pump, roof approx 10 years old (id:61476)
97 Lorne Street
Brock, Ontario
Affordable Freehold Townhome in the Quaint Town of Sunderland!! Ideal Starter or Family Home. Well Maintained Home! Shows Extremely Well! Freshly Painted Thru-Out!! Good Size Foyer With 2 Pc and Entrance to Garage. Remodelled Kitchen With Pass Thru to Dining Rm. Living Rm Combined With Dining Rm With Walkout to Deck, Overlooking Yard and scenic view of the Beaver River!! Spacious 2nd Floor Landing, Large Master Bdrm With W/I Closet, Semi Ensuite and Window Seat Box, 2nd & 3rd Bdrms Good Size. Remodelled Main Bath. Finished Lower Level With R/I Bath, Walkout to Private Fenced Yard With Side Gate!!Great Family Neighbourhood! Within Walking Distance to School. Wonderful Community! Great Place to Raise a Family or just Enjoy Living! Close to Walking Trails!Small Town Living at its Best!! (id:61476)
3116 Willowridge Path
Pickering, Ontario
Welcome To This Stunning Fully Upgraded 4 + 1 Bedrooms, 4-Washrooms Sherwood Model By Mattamy Homes, Located On A Premium Corner Lot With An Extended Driveway In The Highly Desirable Whitevale Community. Thoughtfully Designed For Everyday Living And Entertaining, This Home Features A Spacious Porch, Perfect For Relaxing, Smooth Ceilings, Builder-Grade Hardwood, And Upgraded Tile Throughout. The Main Floor Offers An Enclosed Den Off The Foyer Ideal For A Home Office Or Study Space Along With A Formal Dining Room And A Spacious Great Room Complete With Framing For A Wall-Mounted TV. The Modern Kitchen Is Both Stylish And Functional, Featuring Quartz Countertop/Backsplash, A Breakfast Bar For Casual Meals, And Stainless Steel Appliances, All Flowing Seamlessly Into The Open-Concept Living Space. Upstairs, You'll Find Four Well-Sized Bedrooms And Three Full Bathrooms, Including A Private Primary Suite With Walk-In Closet And A Custom-Tiled Ensuite, And A Second Bedroom With Its Own Ensuite And Designer Tile Accents Perfect For Guests Or Older Children. 200 Amp Electrical Panel, BBQ Gas Line, Larger Basement Windows, Rough In For Basement Washroom, Pot lights, Custom Blinds, & Lots Of Other Upgrades. Located In The Family-Friendly, Fast-Growing New Seaton Neighborhood, This Home Is Just Minutes From Parks, Trails, Schools, Shopping, And Major Highways, Offering A Perfect Blend Of Comfort, Convenience, And Lifestyle. (id:61476)
11 Yacht Drive
Clarington, Ontario
Welcome to one of the most luxurious homes in Bowmanville's prestigious Lakebreeze quiet and safe Community, nestled along the breathtaking shores of Port Darlington. This high-end executive home showcases an expansive 4428 sq. ft. of elegantly finished living space, plus an additional 440 sq. ft. of outdoor rooftop terrace offering unobstructed views of Lake Ontario. This 7-bedroom, 6-washroom masterpiece features a lavish, well-designed open concept layout that balances spacious comfort with upscale sophistication. From the moment you enter, you're greeted by premium finishes, including custom trim and moldings, two fireplaces, and a show-stopping island kitchen with KitchenAid appliances, modern backsplash, and generous cabinetry. Enjoy seamless indoor-outdoor living with three oversized balconies all offering clear lake views perfect for morning coffees, evening sunsets, or entertaining under the stars. Also features a Massive Double car garage with ample space Steps to Port Darlington beach, marina, scenic trails, and waterfront parks, Easy access to nearby Schools, amenities, Hwy 401 and just 45 minutes to Toronto. This home defines coastal luxury living with every detail carefully curated for those who appreciate design, space, and location. Whether for a large family or thinking of income potential, this residence offers unmatched elegance by the lake. (id:61476)
33 Kingsley Avenue
Brighton, Ontario
A beautiful century Home in the charming town of Brighton, this house has been used as a single-family residence, a single-family residence with an Airbnb B&B, and a duplex within the last four years. Built in 1883, this 5 Bed, 3 Bath property with an ultra-flexible layout is in the thick of all Brighton has to offer, and 2 2-minute walk to Grocery and Pharm, LCBO, cafes, Proctor Park, and more. With bespoke original hardwood floors throughout, coupled with sky-high ceilings, windows, and deep solid wood and plaster molding, this stately residence has been thoughtfully updated. The main floor has a large bedroom with a newly renovated 3 pc ensuite. The main floor kitchen is combined with a lovely breakfast area/family room and a cozy NG fireplace. 3 huge rooms include the formal dining room, a living room with a 2nd NG fireplace, and an enormous front sitting room which has, in the past, been used as a separate 6th bedroom. There is a cozy 3-season sunroom off the dining room for hobbies and relaxing with its own entry. The Upper Floor contains an eat-in kitchen (used to be a bedroom) and 3-4 large bedrooms, with one used as a living room in a duplex or Airbnb configuration. A standalone room at the rear is accessible by both the Main and Upper units and provides flexibility to add it to either unit as a bedroom/family/living room with its second staircase. Full of warmth and charm, this home provides a stately blank slate to grow with your family, downsize, or cohabitate with family in one of Brighton's best-known properties. The rear yard is an oasis with a large family deck with a pergola, is fenced, and has an established pond with many songbirds and dragonflies. The remainder of the yard is currently unused, but would easily, with the addition of further fencing, enlarge the backyard even further. Parking for 4 or 5. This property meets all of your needs and wants. Brighton also has a high demand for quality rentals, and is a nice addition to a portfolio. (id:61476)
72 South Garden Court
Scugog, Ontario
Envision Your Dream Lifestyle Unfolding in the Highly Coveted Canterbury Common Adult Lifestyle Community, Where this Brick Bungalow Sets the Standard with its Captivating Curb Appeal, Beautifully Manicured Gardens, and Peaceful Atmosphere. Situated on a Lovely Court, Welcome to 72 South Garden! The Main Floor Offers 9' Ceilings, Crown Moulding and Hardwood Throughout, with an Eat In Kitchen, Open Concept Living Room/Dining Room and 2 Bedrooms, with the Primary Having a 3-Piece Ensuite and Walk In Closet. Additional Features Include a Convenient Entrance from the 1.5 Car Garage, Complete with a Large Double Closet and Laundry Hook Ups. The Lower Level Offers a Cozy Family Room, Third Bedroom, and Upgraded Laminate Flooring, as Well as a 3-Piece Bathroom. The Bonus of the Sun Room Provides the Perfect Setting to Unwind and Connect with Nature Amidst the Beautifully Manicured Gardens. Canterbury Common is a Fabulous Community with Activities to Join at the Club House, a Community Pool to Take Family and Friends, and Don't Forget the Walking Trails for Strolls by the Lake. Steps to Downtown Port Perry Where You Can Shop, Dine, Enjoy the Markets, Events and Festivals, and All Lake Scugog has to Offer! This Home is Waiting for YOU! (id:61476)
227 Scugog Street
Clarington, Ontario
Step into History and Live in Charm! Welcome to this captivating century home, a true Bowmanville treasure built in 1905. Rich with character and steeped in local history, this timeless beauty is just steps from vibrant Historic Downtown where charm meets convenience. Inside, old-world elegance blends seamlessly with thoughtful modern updates. With 4 spacious bedrooms and a versatile 3rd floor loft, there is room to grow, work from home, or host overnight guests in comfort. At the heart of the home is a sunny eat-in kitchen, warm and welcoming, perfect for family meals or weekend entertaining. The cozy living room, complete with a wood-burning fireplace, invites you to relax and unwind, while the formal dining room adds a touch of historic grace to every gathering. A stunning family room addition with soaring cathedral ceilings and oversized windows opens up to your own private oasis. Step outside to a lush side yard featuring a secluded hot tub tucked among mature trees. Sitting on a beautifully landscaped .41-acre lot, the backyard is made for summer living, complete with an above-ground pool, a sprawling wrap around porch and a spacious screen-in porch. There are multiple dedicated entertaining areas perfect for family BBQs or starlit evenings with friends. Location? Unbeatable. You're just minutes from top-rated schools, groceries, dining, parks, and scenic trails, everything you need, right where you want it. This is more than just a house, its a rare opportunity to own a piece of Bowmanville's past, with all the comforts of today. Timeless. Spacious. One of a kind. Don't miss your chance to call this gem home. (id:61476)
66 Waverly Street S
Oshawa, Ontario
Welcome to 66 Waverly St S. a fantastic opportunity in a prime Oshawa location! This spacious home features 4 generously sized bedrooms on the second floor, perfect for growing families or those needing extra space for a home office or guest rooms. The main floor offers a convenient 2-piece powder room, ideal for guests and everyday use. Step into the unfinished basement with a separate entrance which has second-unit, income-producing potential. Whether you're thinking of creating an in-law suite or a legal basement apartment (buyer to verify zoning and requirements), the possibilities are endless. Enjoy the fully fenced backyard, perfect for kids, pets, or summer entertaining. This home is ideally located near the Oshawa Centre, a major transit hub, multiple schools, and only an 8-minute drive to the Oshawa GO Station, making commuting a breeze. For outdoor lovers, you're just minutes from Lakefront Park West, a scenic and family-friendly area offering walking trails, green space, and recreational amenities.Don't miss your chance to own a home with excellent future potential, great location, and space to grow. Whether you're a first-time buyer, investor, or multi-generational family, 66 Waverly St S is a must-see! FORCED AIR FURNACE AND CENTRAL AIR CONDITIONER WITH VENTILATION. ELECTRIC BASEBOARD HEATING CAN BE USED OR REMOVED. (id:61476)
17 Sutcliffe Drive
Whitby, Ontario
Stunning 3-bedroom, 3-bathroom townhouse loaded with tasteful upgrades! This rarely offered spacious home features hardwood throughout and large windows that flood the space with natural sunlight. The open-concept kitchen includes a large island and a walk-out balcony perfect for entertaining. Enjoy a bright and spacious master bedroom complete with a frameless glass 5-piece ensuite. Conveniently located at the corner of Thickson and Rossland Road, just minutes to the 401/407, GO/Via Station. Built by Minto, this home blends comfort, style, and convenience seamlessly! Fenced backyard, 1 car garage and 1 driveway parking. (id:61476)
18 Fiesta Way
Whitby, Ontario
Welcome to 18 Fiesta Way, A Rare Double Garage Freehold Townhouse in Whitby! Step into this spacious and beautifully upgraded 4-bedroom, 4-bathroom townhome offering over 2,000 sq ft of carpet-free living. With a rarely offered double car garage, this home delivers both style and function in a highly desirable location. Perfect for multigenerational living, the main floor features a private bedroom with a full ensuite bath ideal for in-laws, guests, or a home office setup. Upstairs, enjoy a bright, open-concept layout with hardwood floors, oak stairs, and a stunning chefs kitchen complete with a large island, pot lights, and stainless steel appliances.The home offers 3 full bathrooms plus a convenient powder room for guests, giving every family member their own space. Upstairs, the primary suite is a true retreat with a walk-in closet and a luxurious en-suite bathroom. Whether you're hosting or relaxing, you'll love the open flow and modern finishes throughout. Don't miss this rare opportunity, double car garage townhomes like this don't come around often!f Located just minutes from Highway 401, 407, and 412, and close to major shopping, dining, and amenities, this home checks all the boxes for comfort, convenience, and value. With modern finishes this move-in-ready townhome is a rare find. (id:61476)
1623 Edenwood Drive
Oshawa, Ontario
Rarely offered property located in the highly desired Samac community. This upgraded raised bungalow features a treed ravine lot that backs directly onto Camp Samac, offering spectacular views. A practical layout with 4 bedrooms split on two levels, 2 kitchens, and 2 gas fireplaces. You'll love relaxing in the living room, which boasts an amazing cathedral ceiling. Enjoy over approximately 2,200 sq.ft of living with many upgrades: Epoxy garage flooring(2023) Front stone & interlock walkway(2021) Leaf guard(2016). The walk-out composite deck with floor lighting(2016) and electric awning(2023) provides breathtaking views of lush trees, tranquil nature, and a beautifully fenced & landscaped garden. Conveniently located close to schools, Ontario Tech University, Durham College, Costco, Shopping, Restaurants, transit, and all other amenities. Please schedule a viewing today and make this your home. (id:61476)
1169 Church Street N
Ajax, Ontario
Executive 1950sqf plus 3-Bedroom, 3-Bath Townhouse in Northwest Ajax** Welcome to this stunning executive townhouse nestled in the highly sought-double car garage after community in Northwest Ajax. Offering the perfect blend of modern design and functional living, this spacious 3-bedroom, 3-bath home is sure to impress. Boasts a spacious open-concept layout that is perfect for entertaining or enjoying time with family. The expansive family, breakfast, living and dining areas, hardwood floor on main level, are flooded with natural light, creating a bright and inviting atmosphere. The chef-inspired kitchen is designed with both style and practicality in mind, featuring premium finishes and ample counter space for all your culinary creations, Freshly painted , pot lights, and much more, close to, 401 and 412, schools, shopping mall, worship place, goodlife and all you have in mind!!! potl fee is 165 per month (id:61476)
71 Waterside Way
Whitby, Ontario
Beautifully Upgraded 3-Storey Townhome with Two Balconies in the Sought-After Port Whitby Community! Located in a quiet and friendly neighborhood, this home offers the perfect blend of comfort and lifestyle. The main floor features open concept kitchen, Dining & Living area, hardwood flooring, and tile in the kitchen and bathroom. The upgraded kitchen boasts a double sink, white quartz countertops, stylish backsplash, stainless steel appliances, and a breakfast bar that overlooks the dining area complete with a walk-out to a large private balcony. Enjoy the convenience of an oversized laundry room with a closet on the same level. Upstairs, the spacious primary bedroom includes its own private balcony, a walk-in closet, and a 3-piece ensuite. The lower level offers direct access to the single-car garage. The property is few mins drive to Port Whitby Marina, Iroquois Arena, Lynde Shores Conservation Area, scenic trails, Whitby GO Station, and Hwy 401. (id:61476)
2101 - 300 Croft Street
Port Hope, Ontario
Welcome to 300 Croft Street #2101. Nestled in the sought after Croft Garden Home Condominiums, this 2 bedroom, 2 bathroom residence is located in the town of Port Hope, just a 5 minute drive from the charming downtown area, known for its vibrant community, amazing shops and restaurants. This home features beautiful cathedral ceilings and an open concept design with luxury vinyl flooring and new light fixtures, creating a flow between living spaces. The kitchen is a highlight with stainless steel appliances, quartz counters and a convenient breakfast bar. Both bedrooms boast vinyl floors and spacious double door closets. The main floor bathroom features quartz counters with clean white cabinetry. A dedicated laundry room ensures convenience and ample storage. For outdoor enjoyment, the home provides a quiet and private porch and retractable screen door perfect for spring, summer, and fall evenings! Lots of visitor parking and mailboxes are just steps away. The property's close proximity to the 401 ensures easy commuting. (id:61476)
284 Strachan Street
Port Hope, Ontario
Beautifully designed bungalow with wonderfully finished lower lever, located on a limited oversized lot in one of the most sought-after neighborhoods in all of Northumberland. This very desirable home is well finished and comes complete with updates, upgrades and improvements throughout. 284 Strachan offers main floor living at its finest with 3 total bedrooms and 3 full bathrooms. The oversized covered front porch provides the perfect back drop to soak in the surroundings with Lake Ontario in the distance. The main floor boasts 2 big bedrooms with a primary suite offering a generously sized walk-in closet and is highlighted by a 4-piece ensuite with custom double sink vanity. Showcasing the impressive main floor is the bright open concept kitchen, living and dining spaces. Featuring impressive cathedral ceilings, sparkling designer porcelain tile, upgraded cabinetry, newly remodeled quartz counter island and patio walkout to private back yard space with fencing and decking. The newly finished lower level (Not to be Forgotten) presents a large bedroom, 4-piece bath as well as a well-appointed living/family space. Larger lot and backyard space provides opportunity for sunroom expansion or additional parking space. Walking Distance to Port Hope Golf Club, Lake Ontario, Parks, Trails, Schools, Amazing Sushi and Schnitzel and so much more!!. Just minutes from the 401, very storied downtown, beaches and many other amazing amenities this beautiful town has to offer! **Brand New Air Conditioner Repositioned Along Side of House and Installed - May 2025. Private Back Deck Repainted* ... Offers Graciously Welcomed Anytime and Priced to Sell! (id:61476)
8165 Carscadden Road
Clarington, Ontario
Welcome to 8165 Carscadden Road, a timeless masterpiece on 40 Acres. Discover a true architectural gem that blends craftsmanship, creativity, and contemporary design into a private sanctuary.This one-of-a-kind home is perched on the side of a hill overlooking 40 rolling acres of magnificent countryside. Wrapped in the warm character of timber-frame construction, exposed beams, and soaring ceilings designed to impress with a culinary dream kitchen. Featuring all stainless-steel appliances, and expansive prep and storage space. Perfect for home chefs and entertainers alike.The lower level is outfitted with in-floor heating throughout, adding comfort and luxury to every step. Step outside and you're surrounded by professionally landscaped gardens, massive stone walkways and patios, an outdoor stone firepit, and a wraparound covered deck that captures stunning views in every direction.A true highlight of the property is the 2,000 sq.ft. barn; currently used as a woodworking shop with full electrical service and two 12 ft wide drive through doors. At one time the paddock and second barn housed the owners horses.This home is more than just a retreat, it's an experience. Watch sunsets from the rooftop patio, take in panoramic views by day, and gaze at the star-filled skies by night.While the home feels worlds away, location is everything here. Located 5 minutes off the toll-free portion of Hwy 407 makes this a rare property that delivers true privacy without sacrificing convenience. Less than 1-hour from the heart of Toronto and only 40 minutes to Hwy 404 makes for an easy stress-free commute. Notes: Library/office on main floor could be 6th bedroom. The immediate area is surrounded by exceptional recreational amenities, including some of the best downhill skiing at Brimacombe Ski Hill and the 11,000-acre Ganaraska Forest, which offers year-round trails for horseback riding, cross-country skiing, hiking and more! Contact your agent for virtual tour & aerial drone video. (id:61476)
56 Champine Square
Clarington, Ontario
WELCOME HOME TO ONE OF BOWMANVILLE'S MOST SOUGHT AFTER AREAS. THIS OPEN CONCEPT RAISED BUNGALOW IS PERFECT FOR THE FIRST TIME BUYER OR RETIREMENT HOME. BOASTING WITH A BRIGHT, LARGE EAT IN KITCHEN, A COMBINED LIVING AND DINING ROOM OVERLOOKING THE BACK YARD WITH WALK OUT TO DECK, MAIN FLOOR LAUNDRY AND POWDER ROOM COMPLETE THE MAIN LEVEL LIVING SPACE. THE LOWER LEVEL YOU WILL FIND 3 NICE SIZED BEDROOMS AND A 4 PCE BATHROOM WITH NEW TUB SURROUND. FULLY FENCED YARD, ATTACHED GARAGE AND PAVED DOUBLE DRIVEWAY. EASY COMMUTE BEING CLOSE TO 401. CLOSE TO ALL AMENITIES FOR EASE OF SHOPPING, BANKING, RESTAURANTS, MOVIE THEATRE, PARKS AND REC CENTRE. THIS HOME IS WAITING FOR YOUR PERSONAL TOUCHES! GREAT OPPORTUNITY IN A BEAUTIFUL FAMILY FRIENDLY AREA. ** This is a linked property.** (id:61476)
714 Dunlop Street W
Whitby, Ontario
**VACANT LEGAL TWO-UNIT** all-brick semi-detached gem, perfectly located in the heart of downtown Whitby! This is a must-see opportunity for investors, multi-generational families, or savvy homeowners looking to boost their income with a legally registered accessory apartment. Whether you're renting out the lower level or offering space for family, this property offers the perfect mix of comfort, privacy, and financial potential. The main-level unit welcomes you with an elegant living and dining area, highlighted by rich dark hardwood flooring and walkout to a large deck for summer entertainment. The spacious kitchen boasts plenty of cupboard space, while a convenient 2-piece washroom and stackable laundry add to the home's charm and practicality. Upstairs, you'll find three generously sized bedrooms, each with ample closet space and large windows that fill the space with natural light. An updated four-piece bathroom completes this level with modern finishes. The legal accessory apartment in the lower level is just as impressive! Featuring sleek laminate flooring, a modern kitchen, a cozy living area, and a private bedroom, this space is ideal for tenants or extended family. Plus, a dedicated laundry room adds extra convenience for all. Additional standout features include a private driveway with parking for up to four cars, a spacious backyard complete with a large storage shed, and a prime location that's just minutes from the best of downtown, public transit, and the GO station. This is a rare investment opportunity in a highly desirable area the perfect blend of style, functionality, and income potential! PREVIOUSLY RENTED for - UPPER FLOOR $2550/m BASEMENT APARTMENT $1300/m ** $46k Year Gross Income *Note: Some photos have been virtually staged to showcase the full potential of the space.* (id:61476)
59 Third Street
Brock, Ontario
This home has been fully professionally renovated inside and out! Truly turn-key, with no detail overlooked. Featuring high-end appliances and fixtures, hardwood floors, and upgraded lighting throughout. Located in the beautiful neighbourhood of Ethel Park in Beaverton, this home is just steps to Lake Simcoe with community lake access, marina, Beaverton Harbour, and views of the lake from the sunny front porch with handcrafted pergola, and gorgeous sunsets. Walking distance to downtown Beaverton shops, cafes, and all amenities as well as the brand new Beaver River Elementary School. This home features an impressive kitchen fit for a chef, with expansive stone countertops and island with built-in dishwasher, stainless steel appliances, built in oven and microwave, 6 burner gas stove, hand painted tile backsplash, and plenty of storage. In the backyard you will find direct access from the house onto the back patio with spacious yard and mature trees. Foundation ready for large workshop at back of property. Walk-through access to attached garage leads to the paved, double-wide driveway, and the beautifully landscaped patio and front yard. 30 min to Orillia, Under 1 hr to Oshawa/Whitby and under 1.5 hrs to Toronto. Upgraded energy efficacy measures including new windows, smart thermostat & insulation. For buyers looking for a large shed or workshop, seller is professional builder & willing to negotiate completing workshop in backyard prior to closing. (id:61476)
243 Acadia Drive
Oshawa, Ontario
Stunning Renovated 4-Level Side Split in Sought-After Eastdale. Welcome to this beautifully renovated perfectly situated on a quiet court in Oshawa. Set on a premium pie-shaped lot with an oversized private backyard and in-ground pool, this home offers the perfect blend of space, style, and functionality inside and out.Top-to-Bottom Renovations in 2024 No detail has been overlooked in this meticulously updated home, featuring high-end finishes throughout. Custom designer kitchen with quartz centre island, ample cabinetry, and brand-new stainless steel appliances Open-concept living and dining areas with smooth ceilings and pot lights New hardwood flooring, fresh paint, and all-new doors, windows, trim, and electrical outlets Modern bathrooms, including a stylish 3-piece with glass shower in the basement New roof, furnace, HVAC, insulation, blinds, and lighting everything is updated for peace of mind Functional Layout with Exceptional Flow Bright breakfast area with a walk-out to the backyard oasis Professionally finished basement apartment with a separate entrance, full kitchen, bedroom, spacious recreation room, and updated 3-piece bath ideal for extended family or rental income. Prime Location Enjoy the serenity of court living while being just steps away from Eastbourne Park, trails, and green space Top-rated schools, transit, shopping, and all amenities. Easy access to Highway 401 for commuting convenience. This move-in ready, stylishly updated home is a rare find on a large, private lot in one of Oshawa most coveted neighbourhoods. Don't miss your chance to own this exceptional property schedule your private showing today! (id:61476)
203 Crawforth Street
Whitby, Ontario
Welcome To This Charming Detached Bungalow House In The Quiet, Family-Friendly Blue Grass Meadows Neighborhood Of Whitby Lovingly Cared And Maintained, This Home Is The Perfect Start For Any Family. Offering A Comfortable Layout, Freshly Painted Throughout The House. Brand New Engineering Hardwood On The Main Floor. New Pot Lights In The Living And Dining Area. Separate Laundry For The Main And The Basement. A Bright Kitchen With Plenty Of Cabinets And A Large Window, A Combined Living And Dining Area With The Bay Window. The Finished Basement With Separate Side Entrance, It Will Bring You Potential Income. Its Valuable Living Space With One Big Bedroom. You Can Enjoy And Relax In Your Private Huge Backyard With The 5 Flowerbeds And Vegetable Gardening Area. Fully Fenced Backyard, One Big Garden Shed At The Backyard & A Work Shed With Hydro!!In The Side Yard. There Is One Deck At The Backyard And Another Concrete Deck In The Side Yard. Ample Driveway Parking Located Close To Schools, Parks Transit, And Shopping. This Move-In-Ready Home Offers Comfort, Convenience, And Community All In One. (id:61476)
30 Jonesridge Drive
Ajax, Ontario
Welcome To 30 Jonesridge Dr, Ajax This Absolutely Stunning Sun Filled, Bright & Spacious Fully Renovated 3 Bedrooms, 3 Washrooms Detached 2-Storey Prestigious John Buddy Home In A Quiet Family-Friendly Neighborhood, Unbelievable Property W/ Premium Interlocking Full Driveway, Sidewalk And Multi Level In The Backyard. Main Entrance Steps With Natural Stone, Absolute Show Stopper! From The Moment You Open The Front Door, Renovated From Top To Bottom Using Only The Best Finishes (Over 100K Worth Of Upgrades) Includes Upgraded Kitchen, Washrooms, Oak Stairs, Hardwood T/O. Led Pot Lights, Centräl Vac, Double Door Entrance, The Impressive Foyer With High Ceilings Leads To A Formal Living Room With A Refined Coffered Ceiling. The Kitchen Boasts Granite Countertops/Backsplash, And Quality Stainless Steel Appliances, While The Breakfast Area Opens To An Entertainers Overlooking Premium Interlocking Backyard, New Roof (2021), New AC (2020), Built In Speaker System Throughout Including Washrooms & Bedrooms And Backyard, Spacious Unfinished Basement With W/Oversized Windows, Possibility To Make 2 Separate Rental Units To Generate High Rental Income, Steps To Vimy Ridge Public School, Durham Transit, Shopping, Park Rec Center, Min To 401, Hwy 2,GO Transit & 407. Very Convenient Location & Family Oriented Neighbourhood Don't Miss Out On This Gorgeous Home, It Won't Last!!! (id:61476)
A203 - 182 D'arcy Street
Cobourg, Ontario
Welcome to this beautiful 2-bedroom 2-ensuite bathroom home. Ideally situated just steps from Cobourg historic downtown and a short walk to the stunning harbourfront, sand beach, restaurants, boutique shopping and charming coffee shops. With a south-facing orientation, you'll enjoy an abundance of natural light throughout the year. Both bedrooms have their own private balcony with two storage rooms. The unit features an open-concept layout, with upgraded engineered wood flooring, The efficient kitchen Is equipped with four stainless steel appliances. The unit also possesses an In-suite laundry with washer and dryer machines. The nice loft area is perfect for an office and/or a TV room. Part of a well-maintained condominium complex, the maintenance of the beautiful gardens, gazebo, snow removal costs and water are Included In the maintenance fee. Also, a designated parking space Is conveniently located right outside the unit front door. This home offers a carefree lifestyle in one of Cobourg's most desirable locations. The furniture is negotiable. (id:61476)
1813 Spruce Hill Road
Pickering, Ontario
renovated large 4 bedroom 4 full bathroom house with many upgrades located in one of the best part of Pickering in the area of multi million dollar homes ,very high ranking schools minutes of access to hwy 401 shops schools and more walkout separate entrance large basement 2+1 bedroom apartment with large legal windows fire rated ceiling and walls high ceiling fireplace private patio and access to nice backyard with gazebo mature trees ,all sizes and taxes to be verified by buyer and buyer agent (id:61476)
108 - 145 Third Street
Cobourg, Ontario
Welcome to easy, carefree living by the lake! This rarely offered ground floor studio is perfectly situated just steps from the beautiful Cobourg waterfront. Thoughtfully updated, the cozy interior features a renovated kitchen with quartz countertops and a charming eat-in area, plus an updated bathroom with convenient en-suite laundry. Enjoy the bright, west-facing private terrace ideal for relaxing sunsets or morning coffee. Just a short stroll to the marina, beach, and vibrant downtown, where you'll find Cobourgs best shopping, dining, and local charm. Reserved parking near the front door adds everyday convenience to this already perfect lifestyle retreat. (id:61476)
12069 Regional Rd 39
Uxbridge, Ontario
Idyllic 10-Acre Retreat in Zephyr! Welcome to 12069 Regional Rd 39, a picturesque and private country property with a serene pond, mature trees, and ample cleared land. Set well back from the road, a winding paved laneway (2021) leads to a charming 4-bedroom, 2-bathroom home with an oversized detached 2-car garage featuring a heated workshop/studio space, perfect for creative or professional use. Inside, enjoy a warm and inviting layout with hardwood floors, a sun-drenched sunroom, 23' cathedral tongue & groove ceiling, and a wood stove with stone surround. The spacious kitchen opens to a dining area and walk-out to the yard, and enjoy a deck off the sunroom overlooking the tranquil pond. Gather around the fire pit on cool summer evenings with friends and family. Main floor laundry and a spacious primary bedroom add everyday convenience. Upstairs, find the 3rd and 4th bright bedrooms, a 3-piece bath, and a loft-style living area with views of the main floor. The basement offers a blank slate with fresh paint and great storage space. Outdoors, the property is a dream for hobby farm enthusiasts with a chicken coop, duck coop, open land for gardens or animals, and a large pond complete with a dock and fountain. Don't miss this rare opportunity to enjoy rural living with space to grow, explore, and unwind! Recent updates include: two steel front doors (2021), UV water filtration system (2020), A/C (2019), and more. (id:61476)
18 Mansbridge Crescent
Ajax, Ontario
Welcome To This Beautifully Maintained All-Brick Detached Home In The Sought-After Castlefield Community! Freshly Painted Throughout, This Move-In-Ready 3-Bedroom, 3-Bathroom Home Offers Built By Medallion, It Features A Spacious Interlocked Backyard Patio Perfect For Entertaining. Located Just Minutes From Hwy 401 & 407, And Within Walking Distance To Schools, Parks, Transit, Shopping Centres, Banks, And Restaurants. An Ideal Opportunity For First-Time Buyers Don't Miss Out! (id:61476)
62 Chiltern Place
Whitby, Ontario
This is the kind of home that does NOT come around often. Step into space, comfort, and possibility in this stunning 4-bedroom, 3-bathroom home tucked away on a quiet, cul-de-sac-style street in Pringle Creek, one of the Whitby's most loved family communities. Over 3,000 sq ft of living space, not including the unfinished basement, which is a blank canvass -ready to be transformed into an enormous rec room, home gym, theatre space, or even a full in law suite with its generous layout and endless potential. Luxury sized bedrooms, a primary suite with a dream-sized walk-in closet, and a spa-like 5-piece ensuite with double sinks, soaker tub, and separate shower. The main floor offers a sun-filled eat in kitchen, spacious living and family rooms, and a dedicated main floor home office - perfect for modern family living Notable updates include: Newer roof Updated windows, California shutters throughout, Freshly painted driveway. Professionally landscaped front yard. This is the home that has it ALL, size, style, Prime location: Quiet, established street yet minutes to top rated schools, parks, shops, transit, and all amenities you can think of.You truly have to see it in person to appreciate the scale and warmth of this home. Schedule your private showing today and start writing your next chapter here. (id:61476)
137 Elephant Hill Drive
Clarington, Ontario
Must See This Beautiful Distinguished 4-Bedroom, 3-Bathroom Residence Situated In A Tranquil, Family-Oriented Neighborhood. This Home Boasts A Spacious Primary Suite Complete With A Large Walk-In Closet And A Luxurious 5-piece Ensuite Bathroom. Three Additional Bedrooms, Two Are Also Equipped With Walk-In Closets, Offering Ample Storage. The Main Floor Is Adorned With Gleaming Hardwood Flooring Throughout, Leading To A Cozy Family Room Centered Around A Gas Fireplace. Abundant Natural Light Fills The Home, Enhancing Its Open And Airy Ambiance. The Expansive Eat-In Kitchen Features Stainless Steel Appliances, Granite Countertops, And A Breakfast Area With A Walkout To The Backyard Ideal For Casual Dining And Entertaining, Located Close To Essential Amenities, Including Reputable Schools, Parks, Dining Establishments And Easy Access To Highway 401. Don't Miss The Opportunity To Make This Refined Residence Your Own. (id:61476)
347 Okanagan Path
Oshawa, Ontario
Welcome to this stunning Newly Built townhome by Marlin Spring, nested in the sought-after Donevan community. Spanning three levels, this bright and spacious 4 bedroom, 4 bathroom home features an open concept layout with sleek wood floors and large windows that flood every room with natural light. The upgraded kitchen boasts stainless steel appliances and modern finishes, with a walkout to private deck - perfect for entertaining! Oak staircase leads to spacious bedrooms, including one with its own balcony, offering a peaceful retreat! Two ensuite bathrooms. Freshly painted and equipped with a 200 AMP electrical panel to meet today's modern power needs. Located close to new schools, parks, shopping, transit/Go station and Hwy 401, this is a perfect blend of comfort, convenience and modern living! (id:61476)
105 Devondale Street
Clarington, Ontario
Welcome to this bright and beautifully updated family home in the heart of Courtice, ideally located on a landscaped corner lot just a short walk to Highland Park. Offering a fantastic layout, great-sized rooms, and modern upgrades, this home checks all the boxes.The sun-filled eat-in kitchen, updated in 2021, features stylish finishes and ceramic flooring, while the separate living and dining rooms with hardwood flooring create the perfect setting for entertaining. The main-floor family room boasts a functional wood-burning fireplace and walkout to a sunny, south-facing backyard complete with a hot tub in your private outdoor escape and sprinkler system all around the house. Upstairs, you'll find three spacious bedrooms and two renovated bathrooms, also updated in 2021. The main-floor laundry with garage access adds convenience, and 6-car driveway offers generous parking for family and guests.The finished basement provides excellent bonus space with a large rec room, office, and play area ideal for work, relaxation, or extra bedroom space. (id:61476)
9a - 1360 Glenanna Road
Pickering, Ontario
Bright and spacious 3-bedroom townhouse in a well-established, family-friendly community in central Pickering. This sun-filled home offers a functional layout with generous living areas, perfect for comfortable everyday living. Located just minutes from Pickering Town Centre, GO Station, schools, parks, restaurants, and all essential amenities. Enjoy easy access to Hwy 401 and public transit, making commuting simple and convenient. Set in a quiet, well-managed complex with low maintenance fees and great walkability ideal for first-time buyers, families, or investors. (id:61476)
1512 Major Oaks Road
Pickering, Ontario
Welcome to 1512 Major Oaks Rd in highly desirable Brock Ridge! This beautifully upgraded 4-bed, 3.5-bath family home blends smart technology, modern comforts, and income potential: Energy-efficient upgrades: Gree FLEX heat pump (July?2023), Lennox Elite EL296V furnace & Rinnai tankless water heater (2021) - all under warranty. Fresh, bright interiors: vinyl windows with lifetime warranty (2021), removed popcorn ceilings, new zebra blinds, Philips Hue RGB pot lights, Ecobee thermostat. Comfort amenities: two renovated upper baths with stand-up showers, reverse-osmosis drinking filtration, bidet sprayers. Smart security: three no-subscription IP cameras (front, porch, walkway).Structural reassurance: roof replaced in 2016.Investor-ready: walk-out basement with A++ tenant. Prime location: ~5-min (400m) walk to Valley Farm P.S., 8-min to Pine Ridge S.S., 3-min drive to Brock Ridge Park/trails, 2-min walk to Masjid Usman, ~10?min to a local mandir, ~5?min to Highway?401/407 & Pickering GO. (id:61476)
757 Cochrane Street
Whitby, Ontario
Location! Location! Location! Very Rare Enormous PRIVATE DEEP PREMIUM LOT OVER 300 FEET DEEP! Parking out front for 8 Cars great for a Limousine business! Welcome to 757 Cochrane Street, where luxury meets lifestyle! Country Living in the Heart of Whitby close to Downtown and all Amenities! 4 Bedrooms and unmatched Privacy surrounded by mature hedges!. This Backyard Oasis features a STUNNING 32 by 18 foot Inground Pool with Waterfall! Great backdrop for taking wedding photos! Spacious Deck and Patio, Great for Entertaining! Relax inside the Beautiful Cabana and have drinks by the Bar or relax under the covered Cabana area and watch your favourite show on the outdoor TV! This Home is perfect for entertaining or relaxing in your own private Tranquil Retreat!.HUGE backyard is perfect for family gatherings, also Sports activities like Volleyball, Badminton and after take a refreshing dip in the Crystal Clear Pool! Inside, enjoy a spacious premium private gym and temperature-controlled Wine Cellar, adding both function and elegance! HUGE Family Room with a Cozy Wood Burning Fireplace and Walk-out to the Pool! Wood burning Fireplace In the Huge Recreation Room! This is truly a Rare Opportunity to own this unique Multi-Level Home in the Heart of Whitby that offers Space, Sophistication, and Serenity! Close to Top Rated Schools! New Pool Liner 2023! Pool Cabana 2013! New furnace 2015! New Reshingled Roof 2015! (id:61476)
11 - 1040 Elton Way
Whitby, Ontario
Welcome to this stunning 3-bedroom, 3-bathroom approximately 1456 sq ft above ground 3-storey luxury townhouse in the highly desirable Pringle Creek community of Whitby. This bright and modern home offers a spacious open-concept layout with 9-foot ceilings on the main floor, oak staircase, and stylish flooring. The contemporary kitchen features granite countertops, ceramic backsplash, stainless steel appliances, upper cabinetry, and a breakfast bar that comfortably seats four for both entertaining and everyday living. Upstairs, you'll find a convenient laundry area and a private primary suite complete with a 4-piece ensuite and access to your own rooftop terrace an ideal spot to unwind. Freshly paint (May 2025), Brand new flooring in all Bedrooms (May 2025), Completely renovated upper stairs (May 2025). Tankless water heater, Furnace Air conditioning is owned which will be a monthly savings of $140 per month as compared to other units. Property is virtually staged. Direct underground access to your unit makes parking effortless. Located minutes from HWY 401, 407, and 412, and close to Whitby Mall, restaurants, top-rated schools, public transit, the library, and Whitby GO Station, this home offers the perfect blend of luxury, comfort, and convenience. (id:61476)
185 Uxbridge-Pickering Line
Pickering, Ontario
Real Value! 358.5 Feet Frontage (1.6 acres) Large Renovated Modern Century Home, Country Charm, City Convenience, Private Treed Lot, Open concept Gourmet Kitchen with Breakfast Bar, features Vaulted ceilings, heated bathroom floors, 2 ornamental fireplaces, walkout basement, live in existing or build your magnificent mansion (this is NOT a Heritage Home), heating has been upgraded to propane heating in 2024 (new furnace). Most renovations around 2016-2017 incl. kitchen, windows, insulation, roof 2022; 5 min. to Main St. Stouffville with all amenities, restaurants, shopping, community centre & transportation. (id:61476)
81 Main Street
Brighton, Ontario
Large Family home in town in Brighton, with 5 bedrooms and 2+2 bathrooms. Nearly 3500sf of finished living space provides ample room for a large or blended family and/or intergenerational living. Located in the designated Core area, there is ample room and amenities to include a retail or service-based business space with premium frontage on Main St with maximum exposure. Surrounded by peaceful and private outdoor spaces with mature hedges, and dappled with giant trees and flowering plant life, the outdoors is as much of a private oasis as you can get. The front door entryway welcomes you with a grand front reception room with 13-14ft ceilings, full-height windows, a wood-burning fireplace, and stunning moldings. This room (and private 2pc bath) has been the anchor of several successful family businesses over the last 20 years. The rear of the main level is where the heart of the home lives, with a generous living room that opens into a recently completed addition with a modern kitchen and dining room flooded with natural light and overlooking the gardens. Modern design and standards blend with historic charm throughout the entire home, and upgrades are evident throughout. The priciest items have been done - a metal roof, newer front roof, vinyl mansard shingles, many upgraded windows, blown-in insulation of exterior walls + below the kitchen addition, and upgraded mechanicals (on-demand HW, 2 NG furnaces, AC). A double garage and additional exterior parking for up to 6 more means that your family can grow in place with extra space for guests/clients. The property could easily be returned to a Duplex and investment property, or used as a profitable Airbnb right in the thick of Brighton with everything at your fingertips. Size of lot and initial measurements show that a severance at the rear appears to be possible without seeking a variance. Buyers are to do their due diligence to verify. Those that have been lucky enough to be inside quickly see how special it is. (id:61476)
263 Waites Road
Brighton, Ontario
For those who love their peace and privacy without giving up the conveniences they are accustomed to. Located in a quiet area of Rural Brighton, and less than 5 minutes from the 401, you are less than 8 minutes from downtown Brighton. The main level has beautiful neutral (no grey!) flooring throughout, and it perfectly complements the beautiful views that blend the inside with the out. A spacious and functional entry/mudroom off the attached and finished 2+ car garage/shop also has a walk-through to the elevated deck with its integrated roof, perfect on a rainy day for a cup of tea and a good book. The oversized primary bedroom has a walk-in closet with custom-made shelving and an ensuite with an oversized walk-in shower. The second bedroom on this level is currently used as a guest room and office. The kitchen was custom-designed and custom-built locally, and has been the centre of the home for family events. The central island houses the sink and dishwasher, and is a favourite spot for the grandkids to pull up a chair and be a part of the action. A sliding door off the dining room opens up to an elevated rear deck with custom-fabricated railings, and is another beautiful spot to host summer dinners. Heading to the lower level, we have more custom-fabricated railings before entering into the enormous and bright family space with its above-grade windows, stainless wet-bar with floating cabinetry, and 9ft ceilings that are perfect for the downsizers who still love to entertain friends and family. Oversized windows allow light to flood through, and the elevation suits a walk-out to provide quick access to the family-sized backyard with its custom-fabricated swing. A large third bedroom with a full-sized window, double closet, and a 4-piece bathroom creates options for more family. There is room downstairs to add a 4th bedroom without compromising on family space for all. This home has been meticulously maintained and is ready for the next family to love it. (id:61476)
15 Bluffs Road
Clarington, Ontario
Welcome to carefree living at its finest in the sought-after Wilmot Creek community on the shores of Lake Ontario! This beautifully maintained home offers the perfect blend of comfort, style, and resort-style amenities in one of Bowmanville's premier adult lifestyle communities. Step inside to a sun-filled open concept layout with a spacious living room featuring a cozy gas fireplace, a large dining area, and a bright Florida room overlooking lake Ontario, your private deck and garden. The modern kitchen offers ample cabinetry and counter space, ideal for both casual dining and entertaining. The spacious primary bedroom includes a walk-in closet and potential for 2pc ensuite, while the second bedroom is perfect for guests or a home office. Recent upgrades include updated baseboards (2022), a back deck (2019), and an energy-efficient inverter heat pump (2018). Outside, enjoy two-car parking, two storage sheds, and a serene backyard setting. Living in Wilmot Creek means more than just a home-its a community-focused lifestyle. Enjoy a full suite of amenities including a 9-hole golf course, a heated indoor pool with a sauna, a recreation center, fitness rooms, tennis courts, walking trails, and over 100 social clubs and activities to keep you as busy or as relaxed as you like. Snow removal, water, sewer, and access to all amenities are included in the monthly fee. Just minutes to downtown Bowmanville and Hwy 401, yet tucked away in a peaceful lakeside setting, this is your chance to live the retirement lifestyle you deserve! (id:61476)
15 Lawrie Road
Ajax, Ontario
Step into this charming 3+1 bedroom bungalow nestled on a quiet street just steps away from the lake! As you enter, you'll find a spacious living room with a gas fireplace, perfect for lounging and entertaining. Beyond that, you'll discover a separate dining room and a cozy eat-in kitchen with a coat closet and side door exiting to the back deck. The basement features an extra bedroom, a convenient 3-piece bath, large storage room and 2 pantries. You'll also find a generous rec room complete to enjoy with a wet bar and a wood-burning stove, creating the perfect space to unwind and relax. Located just off the 401, close to transit, hospital and all the amenities. Let's not forget the unbeatable proximity to the lake, offering endless opportunities for leisurely strolls, bike rides, or simply enjoying the scenic views. This is a well-maintained and cared for family home in a great neighbourhood. Don't miss the opportunity to make this home your very own! (id:61476)
3 Tawn Crescent
Ajax, Ontario
Step into this beautifully updated 3-bedroom end-unit freehold townhouse on a quiet street, just steps to schools, parks, amenities, and much more. Situated on a deep, pie-shaped lot, this home features interlocking in the front for additional parking and stunning curb appeal. Inside, enjoy a bright open-concept layout with new flooring throughout, freshly painted walls, modern lighting, wood stairs with elegant wrought iron railings, and an updated kitchen with sleek stone countertops. The finished basement includes a dedicated laundry room, ideal for growing families or extended living. The spacious primary suite offers double closets and a private ensuite with his and her sinks, while a generous upper-level landing provides flexible space for a media area or second office. The private, fenced backyard with a rear deck is perfect for relaxing or entertaining. This move-in-ready gem offers thoughtful upgrades, natural light, and unbeatable value in a prime, family-friendly location. (id:61476)
1867 Arborwood Drive
Oshawa, Ontario
LEGAL 2 BEDROOM LEGAL BASEMENT! Located in Oshawa's desirable Taunton community, this stunning detached home with a double garage, Large Lot, Double Door Entrance offers approximately 4,665 sq ft of living space, including 3,265 sq ft on the main floors and a fully finished 1,400 sq ft legal 2-bedroom basement apartment with a separate entrance that was rented for $2,000/month. Featuring 9 ceilings on the main floor, this home welcomes you with a grand double-door entry, that opens into a 17 ft cathedral ceiling foyer, anchored by a striking spiral oak staircase and a grand Chandelier. The main level boasts a large living and dining area filled with natural light from oversized windows, a separate den ideal for a home office, and a cozy family room with gas fireplace, Open Concept, The upgraded kitchen features brand-new quartz countertops and backsplash, with a large breakfast area that opens through patio doors to an extra-large backyardperfectly sized for entertaining or building a swimming pool. Upstairs, the home offers four spacious bedrooms, including two primary suites with ensuites and walk-in closets. The main primary includes his and her walk-in closets, while the remaining two bedrooms are connected by a Jack and Jill washroom, giving each bedroom private access to a bathroom. The legal basement apartment with a private side entrance provides excellent income potential or multi-generational living flexibility.Ideally situated near top-rated schools including Elsie MacGill PS and Pierre Elliott Trudeau PS, and close to Mountjoy Park and Mackie Park. Residents also enjoy proximity to SmartCentres Oshawa North, Taunton Square, public transit routes, and convenient access to Highway 407making this home the perfect blend of comfort, convenience, and investment opportunity. (id:61476)
1482 Old Forest Road
Pickering, Ontario
Stunning -Just Completed- Multi-Generation Home, Approx. 4,200 sqft of Livable Area Located in One of Pickering's Most Desirable & Friendly Premier Area, Quiet & Upscale Rouge River Neighborhood, Highly Sought-After. Forested Backyard Oasis W/ Sprawling Grounds, Expansive Deck& Patio, Professional Landscaping. featuring a 7 Car Parking spots, a finished above Grade 2 B.R. Legal Apartment, W/ Exclusive Large Deck, separate entrance, in-suite Laundry, Rented $2,500/M + share of utility Bills, A+++Tenant willing to stay. Ground Floor Features an Outstanding Family Room W/ Gas Fireplace combined with the Kitchen &the Solarium, Walk-Out to Summer Breath-Taking Breakfast Deck Overlooking the oasis forest-like backyard and the forest of the Rouge River, Combined Living Room and Dining Room with a picturesque window overlooking the magnificent well-landscaped Front Yard. Garage is roughed-in for Gas Heater, Kitchen Deck is Roughed-in for Gas BBQ. Impressive Solarium, outstanding Entertainers all seasons Gem & Breakfast, Walls and Ceiling are Glass W/ Low-E Double Glazed, Porcelain floors W/ under Floor heating and private Hot & Cold AC, This Solarium features a breakfast area and an exercise space overlooking the unobstructed views of the Ravin from above. Large eat-in Gourmet Chefs Kitchen W/ Designer Cabinetry, Oversized Centre Island, Best-In-Class Appliances, W/oversized island & fruit sink, Water Fall Quartz countertop and Back splash, modern glass stair railings on Accent Walls. Second Floor Features 4 Bedrooms, an Impressive Primary Suite W/ Fireplace, His Closet and Her Lavish Walk-In Closet & Opulent Ensuite W/ Freestanding Tub & Spa, a second master ensuite & 2 more Bedrooms, Coffee Station, Shelved Landry and Linen Closet. Minutes to Top-Rated Schools, Parks, Transit, Major Highways & Amenities, minutes to GO-Train,40 min. to Toronto via GO train. (id:61476)
300 Cadillac Avenue S
Oshawa, Ontario
LEGAL DUPLEX!!! Looking for the perfect place to start your homeownership journey or expand your investment portfolio? This well-maintained and upgraded property offers incredible value and flexibility. The main home features three spacious bedrooms, a stylish kitchen with stainless steel appliances and pot lights, and a main floor laundry room. Modern Upgraded 3 pc bathroom with glass enclosed shower. Convenient 2pc powder room on main floor. The open layout and thoughtful upgrades create a warm and modern living space you'll love coming home to. Step outside to a beautifully fenced yard, perfect for relaxing or entertaining, complete with a handy garden shed for extra storage. The legal basement apartment is a fantastic mortgage helper! With two bedrooms, upgraded kitchen, its own dedicated laundry area, 2 baths, and a separate entrance, its perfect for rental income or multi-generational living. Excellent long term tenant is willing to stay! Located on a desirable quiet street in a great neighbourhood with easy access to the 401, this home offers unbeatable convenience for commuters and families a like. Whether you're a first-time buyer, downsizer, or investor, this 5 bedroom, 4 bathroom legal duplex is a smart move! (id:61476)
10 Nearco Crescent
Oshawa, Ontario
Freehold Townhome With No Maintenance Fees In Highly Desirable Windfields, Oshawa! Welcome To This Bright And Beautifully Maintained 2-Bedroom Freehold Townhome, Ideally Located In One Of Oshawa's Most Sought-After Communities. Move-In Ready And Perfect For First-Time Buyers, Investors, Or Anyone Looking For Low-Maintenance Living In A Vibrant Neighborhood. Step Onto The Charming Covered Front Porch, Surrounded By Lush Greenery And Vibrant Flower Beds, And Enter A Spacious Foyer With Direct Garage Access-Ideal For Convenient Parking And Extra Storage. The Open-Concept Living And Dining Area Is Warm And Welcoming, Flowing Seamlessly Onto A Sun-Filled Balcony With Modern French Doors-A Rare Find! Perfect For Morning Coffee, Bbqs, Or Simply Relaxing Outdoors. The Kitchen Is Equipped With Stainless Steel Appliances And A Sleek Stone Backsplash, Combining Function And Style. Upstairs, The Primary Bedroom Features A Generous Closet And A View Of The Front Yard, While The Second Bedroom Offers Flexibility For Guests, A Home Office, Or Both. Enjoy Unmatched Convenience-Just Steps From Costco, Grocery Stores, Restaurants, Shopping, Transit, Parks, And Scenic Trails. Commuters Will Appreciate The Quick Access To Durham College, Ontario Tech University, And Major Highways 407, 412, And 401.Don't Miss This Rare Opportunity-Schedule Your Private Viewing Today! (id:61476)
16 Ontoro Boulevard
Ajax, Ontario
Rare Lakefront Development Opportunity On Lake Ontario! Situated On An Exclusive, Dead-End Street, This Stunning 50x125 Ft Waterfront Lot Offers An Exceptional Chance To Build Your Dream Home With Unobstructed Views Of The Lake. Whether Youre A Developer, Builder, Or An End User Seeking An Unparalleled Location, This Is A Unique Offering Not Often Available. The Property Currently Features A Recently Updated 2-Bedroom, 1-Bathroom Bungalow, Making It Ideal To Live In Or Rent Out While You Finalize Plans And Secure Building Permits. Tasteful Updates Throughout The Home Offer Comfortable, Modern Living In The Interim, Or A Ready-To-Go Income Opportunity. Enjoy Breathtaking Sunrises & Peaceful Surroundings In One Of The Most Sought-After And Private Lakefront Pockets. A Truly Rare Chance To Own Premium Land Right On Lake Ontario. Let Your Vision Take Shape In A Setting That Simply Cannot Be Replicated. See Neighbours Property To The East For Inspiration ! (id:61476)




