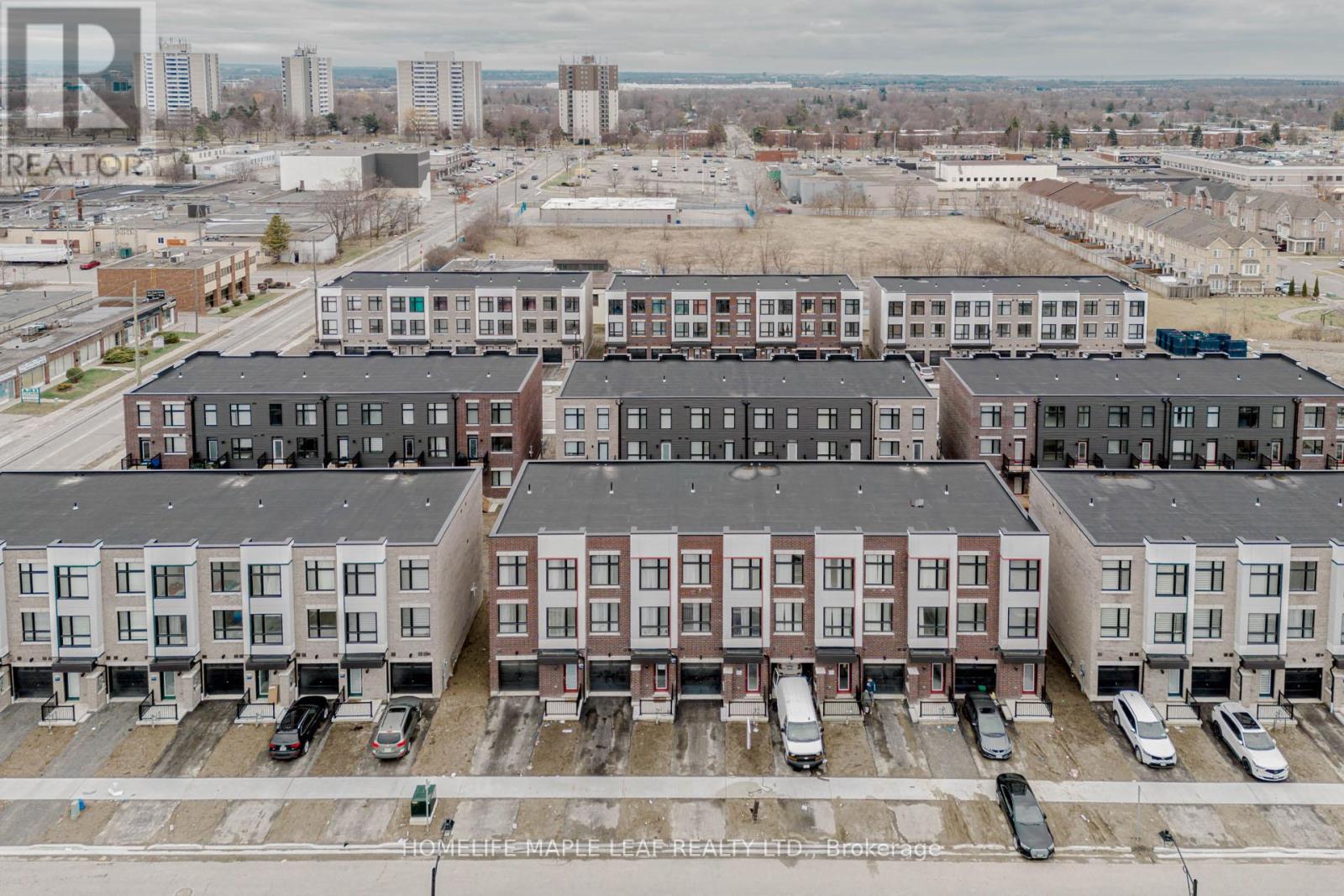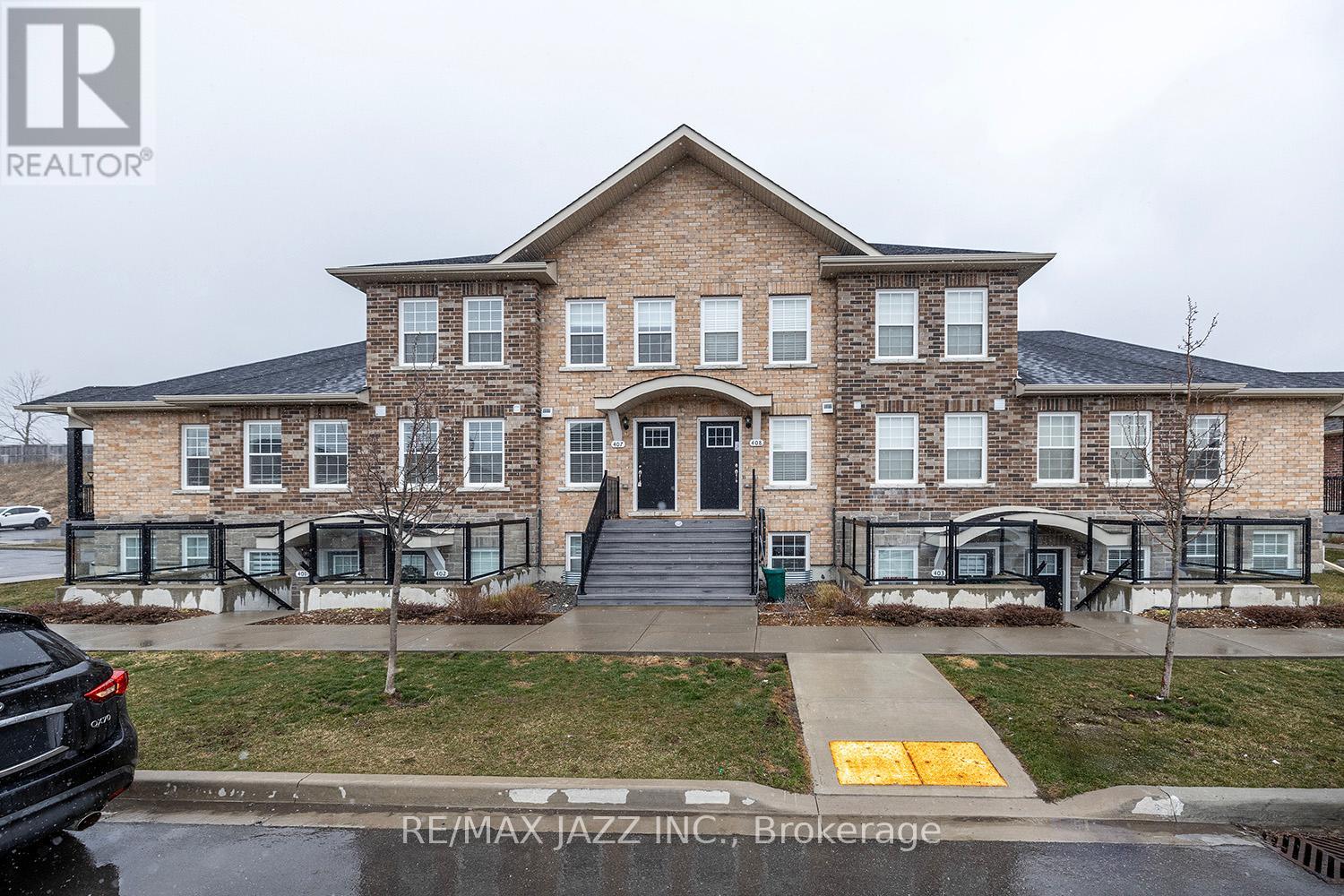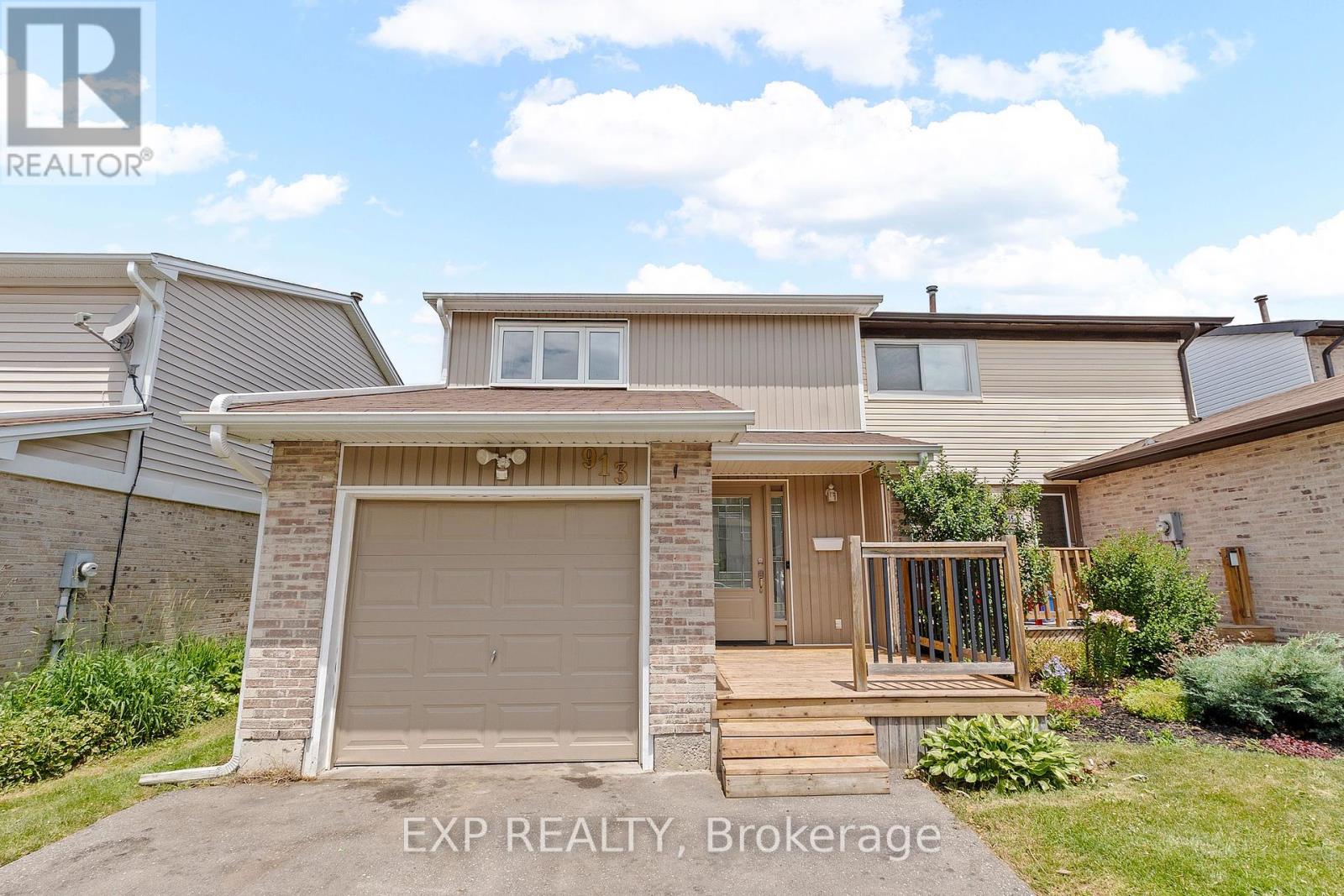15 Bateson Street
Ajax, Ontario
Urban Living At Its Finest In Hunters Crossing, Downtown Ajax. Newly Built, Roughly 1,850 sqft, Spacious Freehold Townhome With 9-Foot Ceilings. No POTL Fee Applicable. Open Concept Layout Offers Ample Space, With Large Principal Room And Bedrooms. Perfect For Families, This Home Includes Interior Access To An Oversized Garage With A Separate Door. Tarion Warranty Is Still Applicable To This 2024 Built Home So You Can Have The Peace Of Mind. Community Offers Playground And Sports Court. Schools, Parks, And All Amenities Within Walking Distance. The Ajax GO Station & Highway 401 Are Minutes Away, Making Community Effortless. Easy Access To Hospital, Healthcare, Shopping Centers, Dining, And Much More! Area Well-Serviced By Durham Regional And Go Transit. Don't Miss Your Chance To Call Hunters Crossing Your Home! (id:61476)
115 Elgin Street
Clarington, Ontario
Charming Century Home with Down-East Flair & Outdoor Oasis! Step into character and comfort in this one-of-a-kind 2-bdrm, 2-bath home on a generous lot in the heart of Bowmanville. Built in 1900, this lovingly maintained property blends historic charm with area down-east feel, wrapped in warmth and personality.From the welcoming 3-season sunroom to the creative, hand-painted lighthouses and floral stair risers, every corner of this home showcases a playful, artistic spirit. The main level features a spacious wrap-around kitchen with abundant cabinetry, rolling island, hanging pot rack, and swinging pantry doors that lead to a practical mudroom. The kitchen flows into a bright dining room, perfect for family gatherings or entertaining.Relax in the cozy living room, complete with a built-in electric fireplace and TV nook. The sunroom entrance opens to the main staircase and is flanked by elegant French doors leading into both the dining and living areas. A side utility room addition provides excellent storage space, and two driveways offer plenty of parking.Upstairs, the primary bedroom features a walk-in closet, converted from a former nursery. Original windows throughout preserve the homes century charm.Outside, you'll find a detached garage (built in 1940), currently used as a workshop. Its service with power and includes a separate utility room at the back, offering excellent space for hobbyists, storage, or projects.The large yard is a true escape, the magic continues with a tiki bar, inflatable hot tub, and gated pool with private decka true backyard escape. Whether you're relaxing under the sun, tending the gardens, or getting lost in a book, this home is brimming with personality and a welcoming, east coast vibe.Just steps to schools, parks, transit, and the hub of downtown with plenty of shops and restaurants! (id:61476)
388 John Street
Cobourg, Ontario
Welcome to 388 John Street, a beautifully preserved and thoughtfully updated 3-bedroom, 2-bathroom century home situated on a spacious corner lot in the heart of Cobourg. Built in 1909, this home seamlessly blends timeless character with modern functionality, offering over 1,900 sq ft of inviting living space. The semi-open concept main floor features a warm and welcoming layout, including a large screened-in porch just off the living and kitchen area, perfect for enjoying summer evenings. A second separate living/dining area offers flexibility, complete with its own full bathroom. The front room is lined with built-in bookshelves, making it a perfect home office, reading room, or potential extra bedroom. Upstairs, you'll find three generously sized bedrooms, each with its own semi-walk-in closet/storage room. The primary suite has direct access to the shared main bath, providing both comfort and convenience. Additional features include main floor laundry located in a bright sun/storage room, and an unfinished open-concept basement with loads of potential. Outside, enjoy a landscaped, tree-covered yard with a detached single-car garage (2012), cobblestone driveway, hot tub, fire pit area, and gardens. The sunroom and deck open directly to this private backyard oasis. Located within walking distance to parks, downtown shops, and Cobourg's historic waterfront, this home offers a unique opportunity to own a piece of local history with space to grow. (id:61476)
407 - 460 Lonsberry Drive
Cobourg, Ontario
Great Opportunity for First-Time Buyers, Downsizers, or Investors! Bright, Open Concept, 6 years new. 2-Storey Stacked Townhouse built by "Stalwood" in the Highly Desirable East Village located in beautiful Cobourg, minutes to the beach! 2 bedroom, 2 bathroom, Laundry Upstairs, Large Kitchen overlooks Living & Dining area, Lots of Storage, High End Cabinets, Quartz Counters, In-Unit storage, Luxury Vinyl Flooring throughout most of the unit. Easy access to outdoors & parking. Close to all amenities!! Flexible closing! Easy to show! NOTE: Property Has Been Unstaged! (id:61476)
159 Agnes Street
Oshawa, Ontario
This charming century home is located in the ONeill community of Oshawa. Youll find beautiful details throughout, from the 2 strip oak hardwood floors to the wide baseboards and craftsman-style window and door trim. Oversized windows fill this home with natural light. Main floor offers a spacious living and dining room layout complete with pot lights and a decorative fireplace. The functional kitchen features stainless steel appliances, plenty of storage and a convenient walkout to the backyard and parking area. Originally designed as a 3-bedroom, the second floor has been reconfigured into 5 bedrooms and can easily be converted back, offering flexibility for families, work-from-home space, or guests. The basement includes a 4-piece bathroom. Sitting on a deep 132 lot, the backyard is ideal for outdoor living. Prime location just steps to Costco, shops, dining, and transitwith quick access to the 401 for commuters. (id:61476)
3476 Concession 8 Road
Clarington, Ontario
Escape the city and discover your dream home nestled on 46 private, scenic acres complete with two creeks, a pond, and breathtaking views for miles. Perfect for nature lovers and outdoor enthusiasts, this home offers the ultimate in privacy, peace, and luxury. Step into this fully renovated 4-bedroom home where modern design meets rustic serenity. From top to bottom, no detail has been overlooked starting with the brand new hardwood floors throughout, fresh trim and paint, and a completely updated kitchen ideal for both cooking and entertaining. The home offers four generously sized bedrooms, including a stunning primary suite with a ensuite bath and southeastern views that fill the room with morning light. The walk-out basement adds more living space, with a large rec room perfect for movie nights, a gym, or games and an additional bedroom, making it ideal for guests or extended family. Bonus: the ceiling has been soundproofed, ensuring peace and quiet throughout the home. The main floor laundry room provides access to an insulated, oversized garage with a walk in cooler, attic storage, and room for 4 plus cars. Step outside into your very own private resort-style backyard, thoughtfully designed to impress and unwind. At the heart of this outdoor paradise is a sparkling 29x40 ft saltwater pool with a waterfall feature, creating the perfect setting for summer days and serene evenings. Surrounding the pool, you'll find stamped concrete patios, a stylish cabana, and a covered deck, offering multiple entertaining areas for gatherings, dining, or simply relaxing with a book. The expansive wrap-around deck extends the home's living space outdoors and takes full advantage of the southeastern exposure, offering sunrise views and all-day natural light. Additionally, enjoy free internet because of tower on property, and low taxes with the managed forestry program. Only 1 hour from Toronto, and quick access to the 407, 35/115 & 401. This home is a must see! (id:61476)
5249 Old Brock Road
Pickering, Ontario
Nestled in the tranquil hamlet of Claremont, this private 2.5-storey home sits on a picturesque 385' deep lot with a stunning flower garden. Featuring wood floors throughout, complementing the spacious country kitchen, and a bright 3-season sunroom. This home is both charming and functional with a main floor family room with a gas fireplace. The main floor offers laundry and 1 of 3 baths. Upstairs, the large primary suite boasts an ensuite, along with 2 more bedrooms and a versatile loft. The partially finished basement provides extra living space with a nice rec room big enough for a pool table and your friends. Outdoors, enjoy the 27'x27' barn/workshop, access to the above-ground pool, and a paved driveway with ample parking. A perfect country home! (id:61476)
252 Limerick Street
Oshawa, Ontario
From the moment you arrive, youll feel it this is home. Meticulously maintained by its original owner, this stunning all-brick bungalow is straight out of a magazine! Immaculate curb appeal, With mature trees, manicured gardens, interlock driveway, and custom landscaping, every inch has been cared for. The professionally finished basement adds space to grow featuring a second fireplace, additional bedroom, full bath, and spacious family room. Step outside and fall in love all over again! Backing onto a ravine, the backyard is truly a private oasis with lush gardens, tiered decks, and a stunning pool with water feature. It is the ultimate setting for entertaining or relaxing in peace (id:61476)
965 Queensdale Avenue
Oshawa, Ontario
*PRE-CONSTRUCTION* Welcome to 965 Queensdale Ave, a stunning detached 3-storey home by Holland Homes that combines elegance & comfort. This beautifully designed residence offers ample space for the entire family, with luxurious features & modern amenities throughout. Upon entering, you'll be greeted by a spacious formal dining room & inviting great room featuring a gas fireplace & a large picture window that floods the space with natural light. The kitchen is a chef's dream, equipped with a walk-in pantry & sleek quartz countertops, perfect for preparing meals & entertaining guests. Adjacent to the kitchen is a cozy breakfast area with a walkout to a beautiful deck. The 2nd floor is where you'll find the first primary bedroom, complete with a luxurious 5-pc ensuite. Every bedroom boasts its own walk-in closet, providing plenty of storage space. Convenience is key, with a dedicated laundry room on this level, making chores a breeze. The 2nd floor also features a spacious family room for relaxation & a home office that provides a quiet space for work or study. One of the highlights of this level is the 3rd bedroom, which includes a 3-pc ensuite & a private balcony. Ascending to the 3rd floor, you'll discover the 2nd primary bedroom, offering a 4-pc ensuite for ultimate privacy & comfort. Bedrooms 4 & 5 are also located on this level, each with access to a shared balcony, perfect for taking in the views & enjoying a breath of fresh air. While the home is already brimming with appeal, the unfinished basement offers a blank canvas for you to customize to your liking, whether you envision a home gym, media room, or additional storage space. Experience elevated living at 965 Queensdale Ave! **EXTRAS** Sod front & back, paved driveways upon final grading Full Tarion Warranty (id:61476)
1803 - 55 Munroe Street
Cobourg, Ontario
Tucked away in a peaceful community with scenic pond views, this beautifully designed 2-bedroom bungalow townhouse offers a rare combination of modern finishes and serene surroundings. The living room is filled with natural light thanks to a wall of windows and provides a walkout to the private back patio, perfect for relaxing or entertaining. The open-concept kitchen features built-in stainless steel appliances, including a wall oven and hood vent, a centre island with breakfast bar, and pendant lighting. A spacious formal dining area and carpet-free layout throughout the main living areas add to the homes effortless charm. The main floor primary suite includes large windows, dual closets, and a private ensuite. A second bedroom, full guest bath, and main-level laundry offer both comfort and convenience. The lower level presents generous storage and the potential to expand your living space if desired. Enjoy your morning coffee or evening wind-down on the patio overlooking the tranquil pond. With snow removal and garden maintenance included, you can focus on enjoying the lifestyle this home provides. Just a short walk to downtown, the beach, and local amenities, this is the ideal option for downsizers, professionals, or anyone seeking low-maintenance living in a beautiful natural setting. (id:61476)
34 Roser Crescent
Clarington, Ontario
Welcome to 34 Roser Cres in Bowmanville a beautifully updated 2-storey detached home nestled on a rare pie-shaped lot with an impressive 83+ ft wide backyard! Whether you're dreaming of a future pool or just need space to roam, this huge private fenced yard is the perfect outdoor escape, complete with mature trees, a 12 x 14 gazebo, and multiple sheds for storage .Inside, you'll love the stunning kitchen featuring a custom bamboo island, granite counters, clever built-ins, and sleek black stainless steel appliances. Enjoy four bedrooms with elegant hardwood and upgraded lighting. The upstairs bathroom was updated in 2022, and the finished basement adds even more functional space with cozy wainscotting and a nook prepped for a future wood stove or fireplace. Additional updates include a newer 200 amp panel (2021), furnace (2018), owned hot water tank(2020), shingles (2018), sliding door and select windows (2021), and a new washer (2024).Walking distance to schools, parks, transit, and the upcoming extended sports complex and just minutes to Highways 401, 418, and 407, plus the future Bowmanville GO Train station. This one checks all the boxes for space, style, and location don't miss it! (id:61476)
913 Gentry Crescent
Oshawa, Ontario
Perfect for first-time buyers or growing families, this beautifully updated 3-bedroom, 2-bath home is located on a quiet crescent in a highly desirable north-east Oshawa neighbourhood, with no neighbours behind. The main and upper floors have been freshly painted and feature a bright, updated kitchen with quartz countertops, new tile flooring (2023), and brand new fridge and stove (2025). The dining room offers direct access to a private, fully fenced backyard oasis, complete with a spacious deck and gas line hookup for BBQ perfect for summer entertaining. The living room features a stunning natural stone accent wall with an electric Napoleon fireplace (2024), creating a cozy and stylish focal point. Upstairs offers three generous bedrooms and a family bathroom with a new vanity (2025). The finished basement provides additional living space and includes an updated second bathroom (2025) and an egress window (2023) for safety and natural light. This home is in a fantastic family-friendly location Harmony Heights Elementary School is literally walking distance, and Galahad Park is just around the corner, offering a great space for kids to play and explore. Additional features include a new front door (2024), LED lighting throughout, and a furnace replaced in 2018. Widened driveway so two cars can park side by side. Located walking distance to both elementary and high schools, close to transit, shopping, parks, dog park, walking trails, and with quick access to the 401, this move-in-ready home offers the perfect balance of comfort, style, and convenience. (id:61476)













