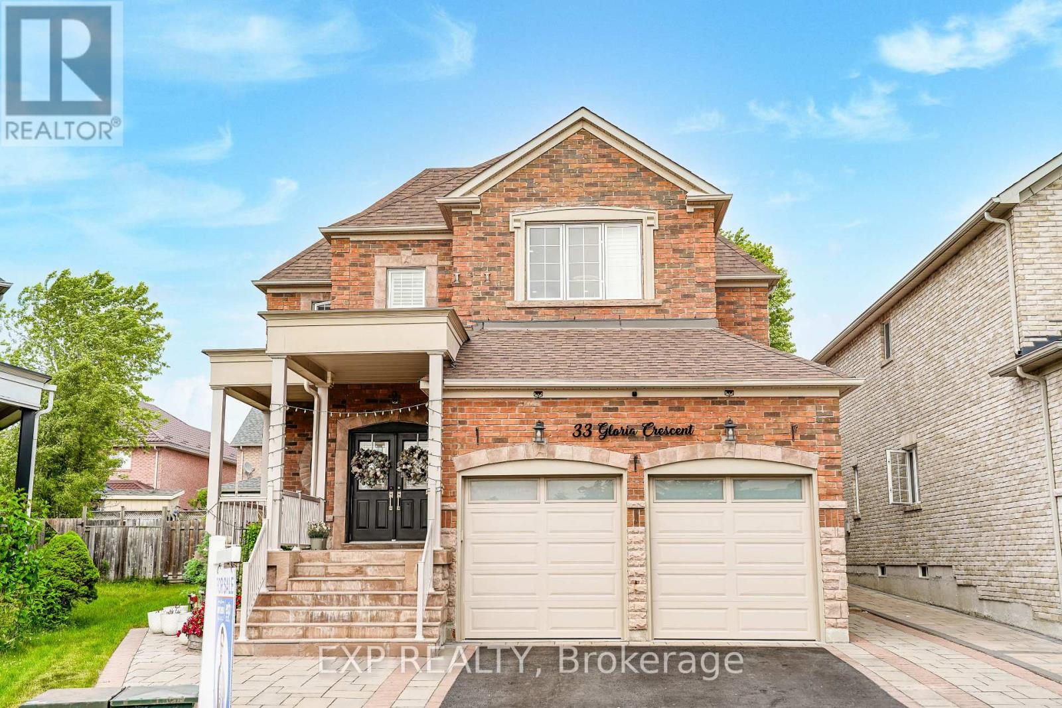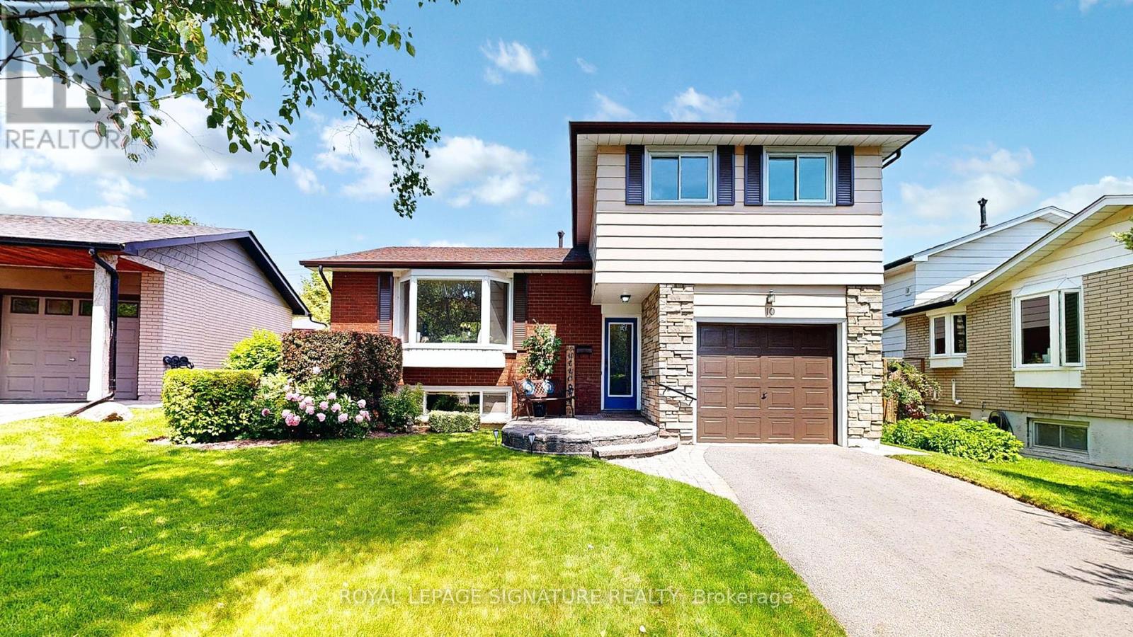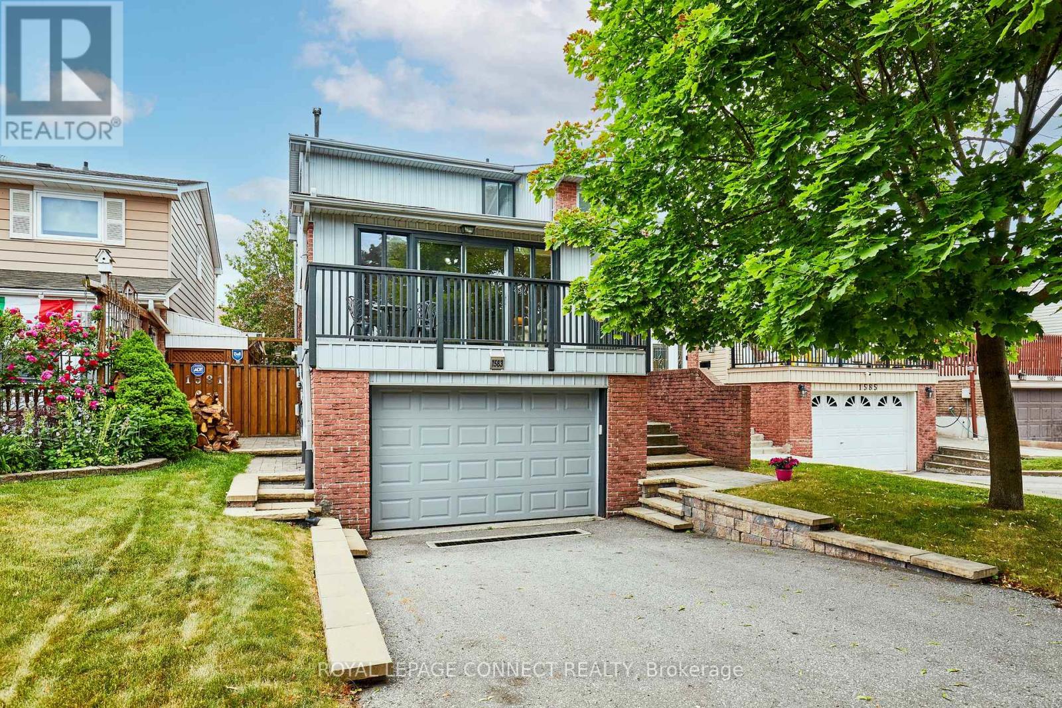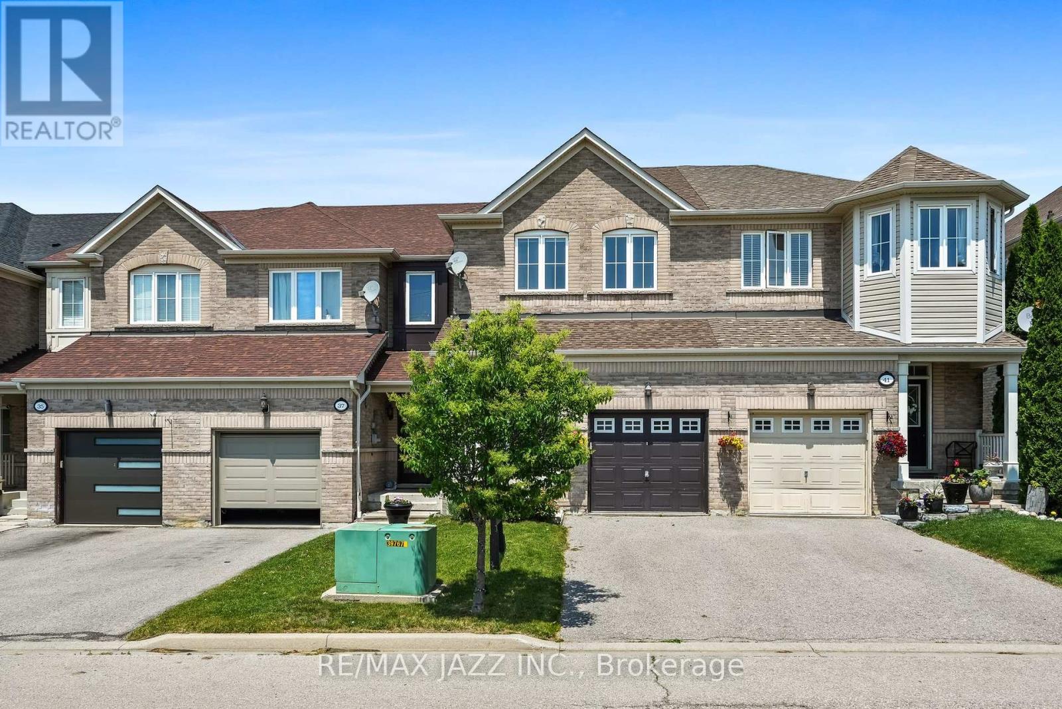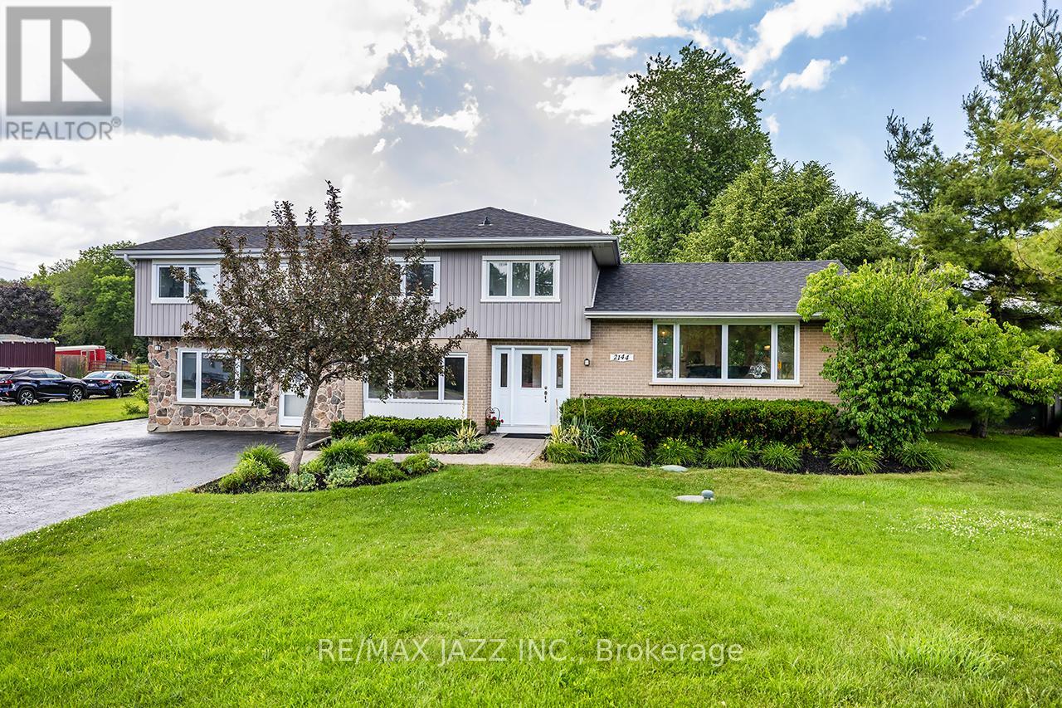810 Zator Avenue
Pickering, Ontario
Offers anytime! Spacious, sun-filled 3-level Back-Split home nestled in South Pickering's Bay Ridges by the Lake. Open concept main floor features a living room, dining room and updated kitchen. Walk out from the kitchen to the private patio and deck. The large backyard is surrounded by mature trees and has a side drive in gate that has a driveway cut out. Finished basement with gas fireplace. Updates to this home include new luxury vinyl plank floors on the main and second floor(2025), new carpet in basement (2025), freshly painted though out (2025), new 100 amp electrical panel (2025). Steel roof. The home also features a private driveway and a carport/garage that is heated. Walking distance to Schools, Pickering's Beachfront Park & Millennium Square, the beach, the marina, the waterfront trail, trendy waterfront shops, restaurants, and the GO train. Quick access to Hwy 401. Furnace about 5 years. (id:61476)
33 Gloria Crescent
Whitby, Ontario
Experience Luxury Living In This Stunning 5+2 Bedroom, 5-Bath Detached Home, Thoughtfully Upgraded With High-End Finishes Throughout* Located In The Sought-After Williamsburg CommunityFamous For Its Top-Rated Schools, Safe Streets, And Family-Friendly VibeThis Home Offers Space, Style, And Exceptional Value. Featuring Two Master Bedrooms, Each With Its Own Full Ensuite, Its Perfect For Multi-Generational Living Or Added Comfort* Step Into A Custom Kitchen With Quartz Countertops, A Spacious Island, Premium LG Appliances (2022), And A Pot Filler. Enjoy Approx. 155 Pot Lights, Hardwood Flooring On Both Levels (2022), Elegant Porcelain Tiles, And A Grand Staircase With Wrought Iron Railings (2022)* Designer Details Include Accent Walls, California Shutters (2022), All-New Chandeliers (2022), And A Custom Fireplace Frame (2023). Freshly Painted With New Baseboards (2023)* The Renovated Backyard Features Retaining Walls And A Shed Pad (2023). A High-Efficiency Lennox AC (2024) And Upgraded 200 Amp Panel (2023) Provide Long-Term Comfort* Potential Income Of Approx. $2,000/Month From The Rentable Basement* Ideally Located Just 3 Minutes To Hwy 412, 10-12 Minutes To Hwy 401, With Easy Access To Hwy 407* Close To Parks, Schools, Transit, And Shopping* This Home Truly Has It All. (id:61476)
10 O'dell Court
Ajax, Ontario
Step into a home filled with warmth, character, and endless possibilities. Nestled on a quiet, sought-after court, this lovingly maintained home offers the kind of charm that only an established neighbourhood can bring. Freshly painted and full of natural light, this home features three spacious bedrooms, plus a versatile family room that can easily be transformed into a 4th bedroom, cozy den, or inspiring home office, whatever your heart needs most. The existing forced air system simplifies the installation of a central air conditioning unit. The garage is currently being used as a workshop, perfect for creative souls or weekend tinkering, but can be easily converted back for parking or extra storage. Meticulously maintained yard with a well-groomed lawn and colourful, gardens. This is a home where families grow, memories are made, and quiet evenings on the court become a cherished routine. Close to parks, schools, waterfront and all the things that matter, this home is ready for its next chapter. **Maybe its yours! ** (id:61476)
1583 Alwin Circle
Pickering, Ontario
Beautiful updated family home in great location, near shopping, transit, parks, rec centre, Go Train 401 hwy and places of worship.This bright freshly painted home, features a spacious new kitchen with quartz counter tops (24),breaker panel (24) powder room (23) shingles, main bathroom, luxury vinyl, and central air all in (21). Wonderful layout with main floor family room offering a gas fireplace and walkout to a terrace, great for relaxing or entertaining. Formal dining and living rooms. Very spacious and move in ready.Upstairs along with the renovated bathroom, offers 3 good size bedrooms with large closets. The basement is finished with a rec room, 4th bedroom, laundry room and rough-in washroom. There is also direct access to the oversized 1.5 car garage from the basement.This home offers a fully fenced south facing backyard. Great for kids, pets and family gatherings. ** This is a linked property.** (id:61476)
6 Floree Street
Whitby, Ontario
This immaculate all-brick Tormina-built home is nestled in a highly sought-after North Whitby neighbourhood, just minutes from top-rated schools, parks, shopping, and with easy access to Highways 412, 407, and 401. Fully updated and move-in ready, it boasts elegant California shutters, new wood flooring on the main and second floors, and a gourmet kitchen with quartz countertops, stainless steel appliances, pull-out pantry, and soft-close drawers. The bright breakfast area opens to a private entertainers' deck overlooking a beautifully landscaped backyard with perennial gardens, a spacious wooden deck, two gazebos, and a storage shed. The open-concept family room features a cozy gas fireplace, and the finished basement includes a dry bar, offering the perfect space for recreation or family gatherings. Additional highlights include an extended driveway accommodating 4 vehicles and a stylish interlocking patio and walkway. Motivated seller, don't miss the virtual tour video linked below! (id:61476)
1742 Lane Street
Pickering, Ontario
Discover the Perfect Blend of History, Space, and Lifestyle, where the charm of a century home meets the lifestyle of a multi-million dollar community. Tucked into the heart of Claremontan inviting hamlet known for its tight-knit feel and timeless beautythis home sits proudly on a rare 160 x 116 ft lot, surrounded by prestigious estate properties and offering a lifestyle thats becoming harder and harder to find.Step onto the covered front porch and into a home that tells a story. Inside, you'll find original oak trim, oversized baseboards, and vintage details like skeleton key doors and a classic pocket doorall lovingly preserved. The layout is family-friendly and spacious, featuring a sun-soaked sunroom, fresh paint (25), and new kitchen and hallway flooring (20).Upstairs, three generously sized bedrooms with large closets offer plenty of space for growing families, while the third-floor primary suite feels like your own private retreat, complete with ensuite bath and cozy sitting area.This home has been thoughtfully modernized, so you can enjoy the charm without the work. Major upgrades include a steel roof (21), exterior waterproofing (2021), whole-home air exchange system (22), and a brand-new heat pump (25). Clean, healthy living is supported by reverse osmosis with UV filtration, gutter guards (24), and a serviced septic system with new lids and risers (24).Outside is where the magic really shines. Relax in your saltwater hot tub, or get creative in the powered backyard bunkie, ideal for a home office, guest space, or next-level garden shed. The barn-style garage includes a loft, workshop, and former horse stall. And with the lot being non-severable, your wide-open space and privacy are protected for the long haul.All the major investments have been made now it's time to enjoy the lifestyle. Located just 10 minutes to the 407, close to trails, schools, and surrounded by nature. (id:61476)
56 Douet Lane
Ajax, Ontario
Welcome to 56 Douet Lane! This spacious 4-bedroom, 4-bathroom gem is designed for modern living, featuring soaring 9-foot ceilings on the main floor, and an open-concept layout that offers a sense of freedom and flow. With a larger-than-average size and a more open feel than most townhomes in its class, this home stands out. Large windows throughout flood the home with natural light, creating a bright and inviting atmosphere in every room, enhanced by stylish zebra blinds that allow for the perfect balance of privacy and light control. Balconies on the main floor in the living room and second floor in the primary bedroom. Home comes fully equipped with stainless-steel appliances, practical upper-floor laundry, and the added comfort of an electric fireplace and central A/C for year-round convenience. Step outside from the 4th bedroom to a brand-new interlocked backyard patio space (2024) with simple accent lighting, and enjoy the added privacy of new fencing (2023), creating the perfect space for outdoor relaxation or entertaining. Located in a thriving community, everything you need is right at your doorstep: park just steps away, grocery stores, shopping, public transit, close to Ajax GO station, and quick access to the 401, making this an ideal spot for easy living. Whether you're looking to upgrade your space or start fresh in a new area, this home offers the perfect blend of comfort, style, and convenience. (id:61476)
170 Prince Edward Street
Brighton, Ontario
Welcome to 170 Prince Edward Street -- a stylish and well-kept brick bungalow offering comfort and an unbeatable location. Just minutes from Presqu'ile Park, this freshly painted 2-bedroom, 1-bath home combines convenience and charm. Hardwood flooring, a modern kitchen and bathroom, with a thoughtful blend of updates throughout. Step out from the kitchen onto the back deck, or greet guests from the updated front entry. A convenient side door leads directly into the kitchen or downstairs -- ideal for an in-law suite setup. The unfinished basement is fully spray-foamed, with a walk-up to the backyard, offering excellent storage or future living space. Enjoy both a front and spacious back deck, perfect for relaxing or entertaining. The fully-fenced and pet-friendly backyard is spacious and backs directly onto a quiet park -- giving you a serene view and no rear neighbours. The detached garage has a brand new roof. Whether you're starting out or downsizing, this home delivers an easy, laidback-lifestyle in a desirable location. (id:61476)
39 Silverwood Circle
Ajax, Ontario
Welcome to 39 Silverwood Circle, located in the vibrant and family-friendly Central East Ajax. This charming townhome is perfect for families or young couples looking to start their next chapter in a home that blends eco-conscious living with modern comfort. Step into the open-concept main floor, where 9-foot ceilings and stunning FSC-certified natural oak hardwood set the tone for both elegance and sustainability. The living and dining areas create a warm and inviting space for gatherings or quiet evenings. The kitchen is refreshed with refinished light-toned cabinets, stainless-steel appliances and updated lighting, offering a functional and welcoming area for everyday life. The backyard provides a delightful green space, thoughtfully landscaped with native shrubs and cedar trees. Whether it's a place for children to play or for you to relax, the yard offers a lovely connection to nature. The spacious primary bedroom is complete with an ensuite bathroom and walk-in closet, and the two additional bedrooms feature fresh, recyclable carpet and blackout blinds, ensuring restful nights for the whole family. The unfinished basement presents endless potential, allowing you to design a space that fits your unique needs, whether as a family room, home gym, or creative workspace. Situated in a sought-after Ajax neighbourhood, this home is close to top-rated schools, beautiful parks, Ajax GO Station, Hwy 401, and a variety of amenities. It offers an ideal balance of suburban charm and urban convenience, perfect for growing families. With sustainability thoughtfully incorporated into its updates, including eco-friendly hardwood and recyclable materials, this home is as kind to the planet as it is to its new owners. Lovingly upgraded and maintained over the years, 39 Silverwood Circle is ready to welcome its next chapter. (id:61476)
2144 Highway #2
Clarington, Ontario
Stunning Home In Central Area Of Bowmanville With Attached One-Bedroom In-Law Suite! Features A Bright Modern, Open Concept Layout With Beautiful Hardwood Flooring Throughout Main Level. Spacious Combined Living & Dining Areas. Immaculate White Kitchen With Granite Countertops & Built-In Stainless Steel Appliances. Main Floor Master Bedroom Boasts 3Pc Ensuite & Wail-In Closet. Upper Level Offers Three Additional Bedrooms & 4Pc Bathroom. New Roof (2024), Front-Facing Windows (2024), Interior Painted (2025). This Unique In-Law Suite Is Perfect For Multi-Generational/Combined Families. Also, An Ideal Layout For A Home Business. All This Sitting On A Huge Half Acre Lot That Is Within Walking Distance To Shopping & Entertainment. Highways, Transit, Schools & Hospitals Are Just Minutes Away. (id:61476)
394 Queen Street
Scugog, Ontario
Super Charming 3 Bedroom + 2 Bathroom Home With a Separate 350 Sq Ft. Garden Suite in a Prime Port Perry Location! Tucked away on Queen St. It's a Quick 5 Minute Walk to Downtown Port Perry. All Brick Home offers a unique Blend of Comfort, Space & Convenience. Situated on a Generous 52' x 167' ft lot providing ample room for family living and plenty of outdoor space in a Fenced Backyard. Step inside & Discover the Gleaming Hardwood floors & hard wood trim throughout the main level. Accentuated by 8-ft ceilings, A cozy Gas Fireplace & Huge Windows that help create a bright, warm & Open atmosphere. Main Level Features a Huge Living Room & Dining Room and a Bonus Solarium Type room overlooking the Backyard. These generous living areas provide plenty of room to gather with family and friends. The Large Updated and Modern Kitchen is perfect for both cooking and entertaining. All New Kitchen Appliances. Laundry is on the main level. The Second Level features 3 Bedrooms and a Generous Sized Main Bathroom. The Overall Layout ensures comfort for the whole family. Basement is Separate and Super Clean. The large lot offers a prime opportunity to create your dream garden or additional outdoor living space. What truly sets this home apart is the separate Accessory Dwelling Unit (ADU) a completely self contained 350 sq ft. additional living unit that offers a variety of possibilities. Whether you're seeking a private guest suite, an office, or even rental income potential, this versatile space has its own entrance, 4-Piece Bathroom, Kitchenette, and Living Area. This Garden Suite has the best of everything. Spray Foam Insulation '25, New Wiring '25, New Plumbing '25, New Siding & Windows '24. Location is a Premium!! Easy access to shops, restaurants, parks, and the picturesque waterfront + The unique ADU, this home is a rare find in a sought-after community! Don't miss your chance to make this amazing property your own!! Currently no access to basement from main level (interior) (id:61476)
579 Fernhill Boulevard
Oshawa, Ontario
Welcome to this charming 2+1 bedroom bungalow, nestled on a spacious mature lot in one of the areas most sought after neighbourhoods. Thoughtfully maintained with beautiful upgrades, this home offers comfortable living with timeless appeal.The main floor features a warm, inviting layout with two well sized bedrooms, a kitchen with a view, and a bright living area ideal for everyday living or entertaining. The finished basement includes an additional bedroom and flex space, perfect for guests, a home office, or recreation. Step outside to your own private oasis: a beautifully landscaped yard with an inground pool, offering the perfect retreat for summer days and family gatherings. A rare opportunity to enjoy tranquil living on a tree-lined street, while being close to schools, parks, and everyday amenities.Dont miss the chance to make this lovely home your own. (id:61476)



