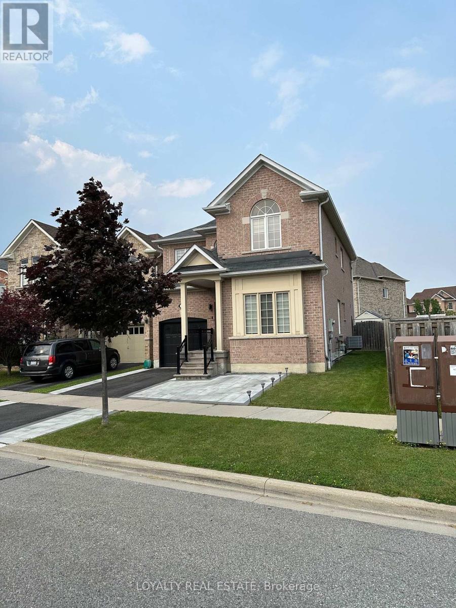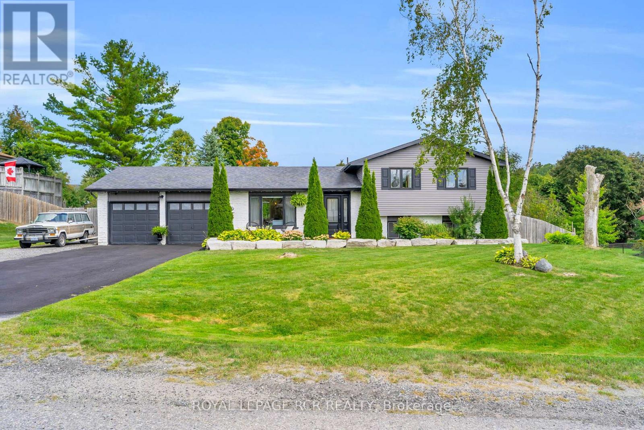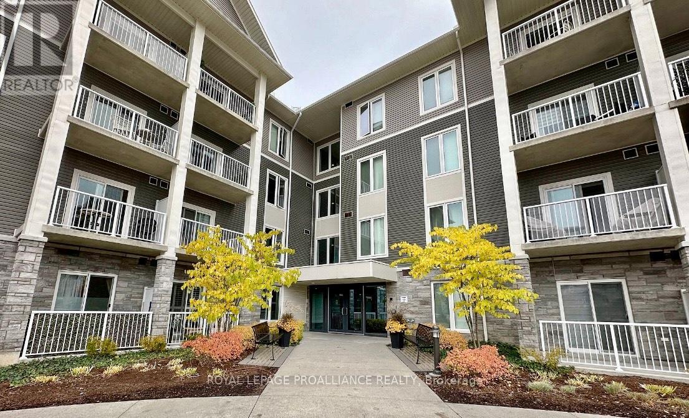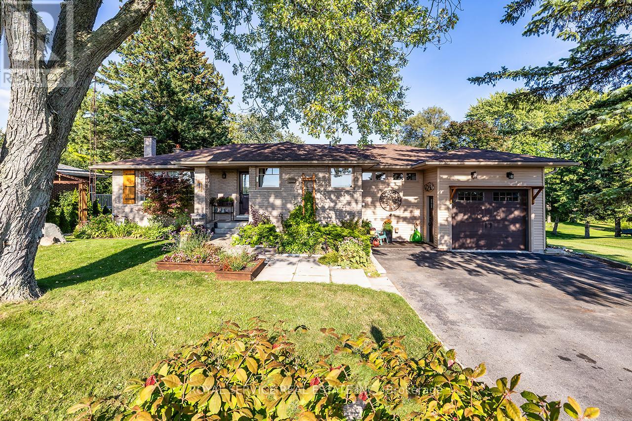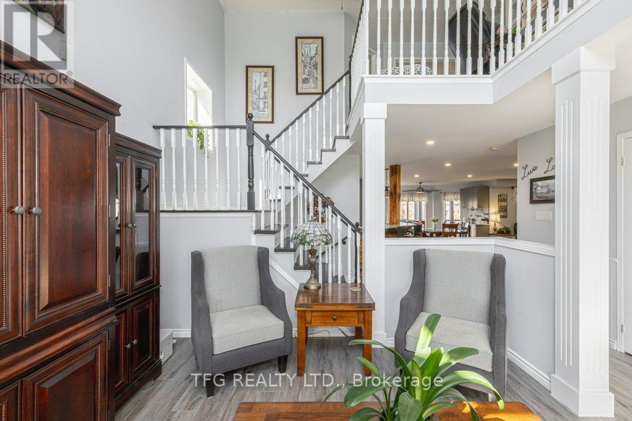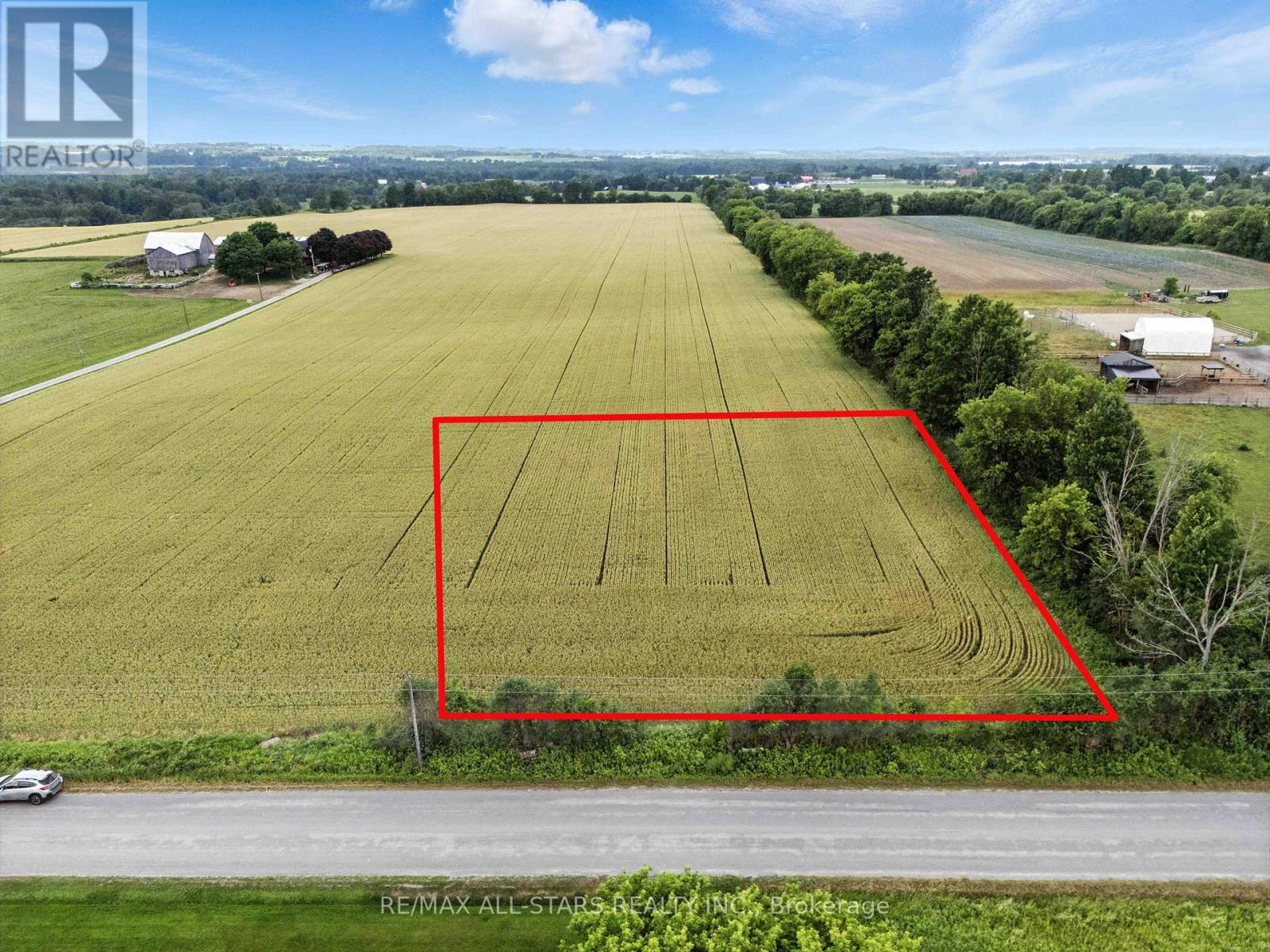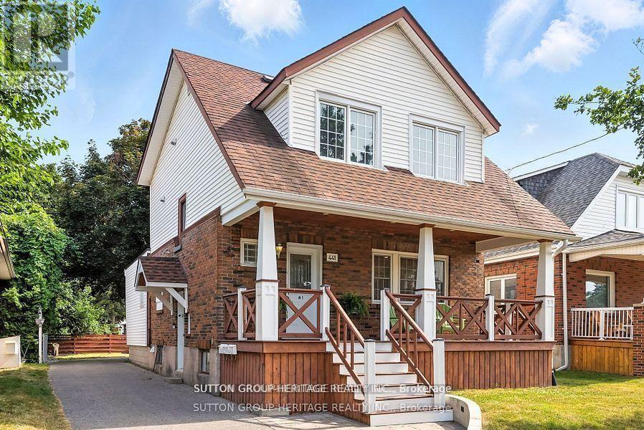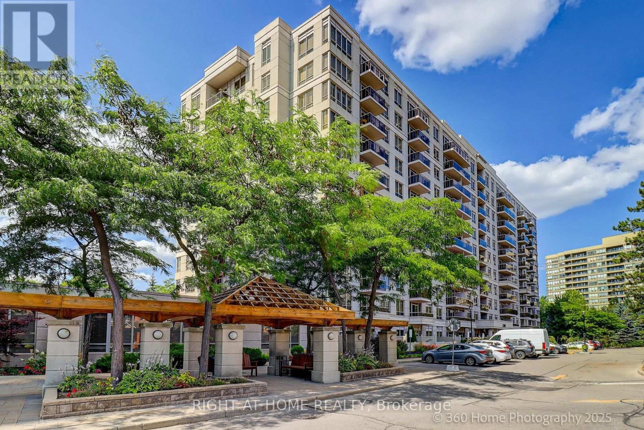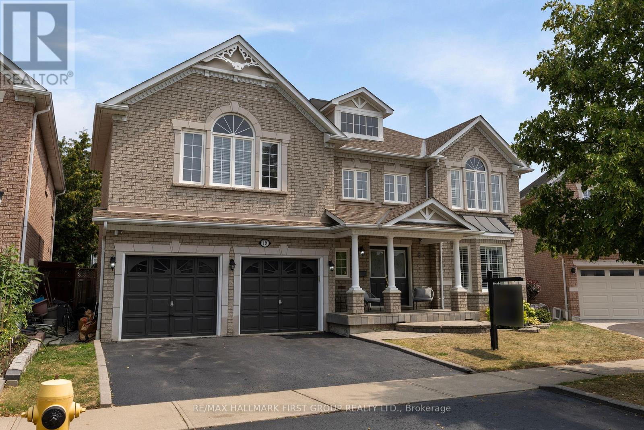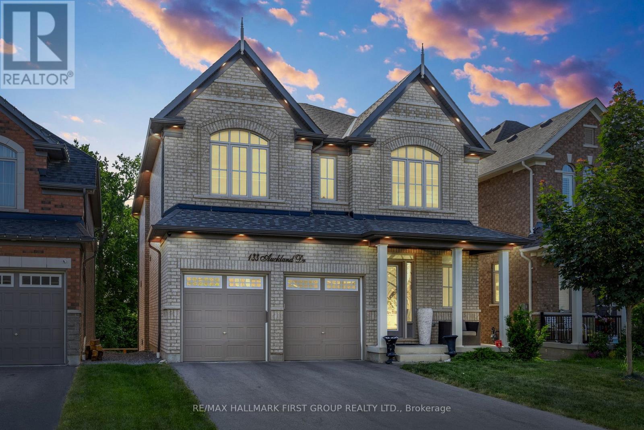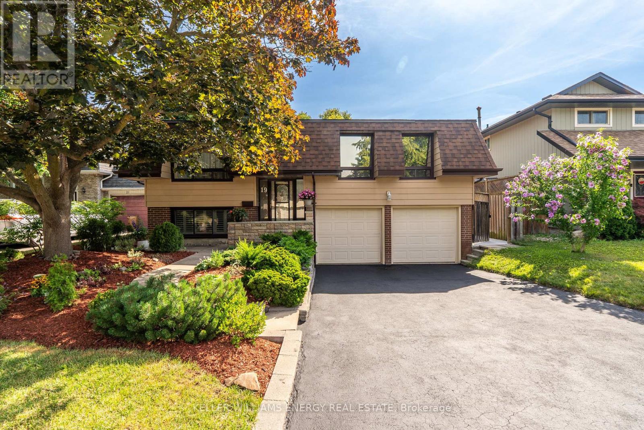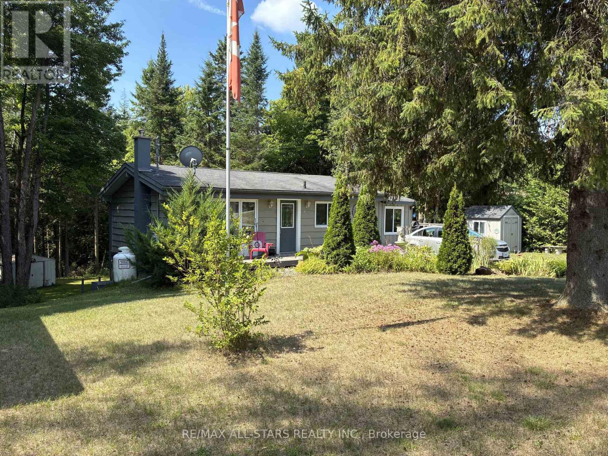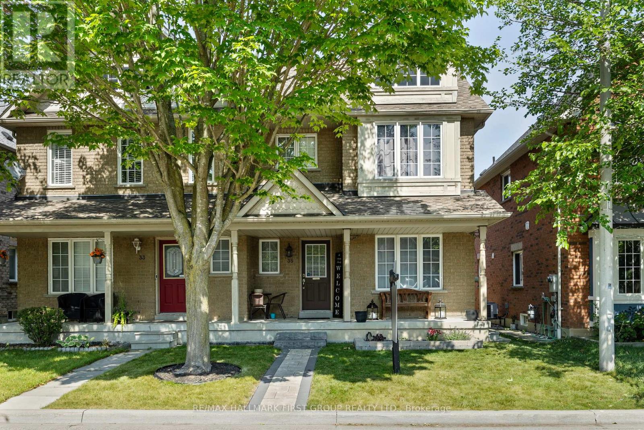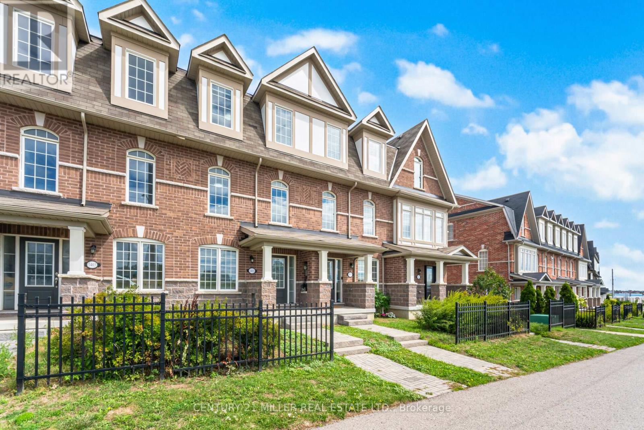340 Grandview Street S
Oshawa, Ontario
Welcome to 340 Grandview St S, a solid brick bungalow in Oshawa's sought-after Donevan neighborhood a legal 2-unit dwelling registered with the City of Oshawa that offers both flexibility and opportunity. Live upstairs and rent the lower unit to help offset your mortgage, take advantage of an investor-ready setup with two separate entrances and hydro meters, or create the perfect multigenerational home by keeping your loved ones close while maintaining privacy and independence. This home features laundry on both levels and generous parking with 3 spots for the upper unit and 2 for the lower. Ideally located directly across from Forest View Public School, with transit at your doorstep and just minutes to the GO Station, parks, and shopping. A AAA tenant is already in place, paying $1,850/month making this a smart, turnkey choice. Whether your an investor, a first-time buyer looking to house hack, or a family in need of space and versatility, this bungalow is an opportunity you don't want to miss (id:61476)
3 Shepstone Drive
Ajax, Ontario
Stunning Detached 4 Bedroom Home In North Ajax. A Well Maintained Corner Lot With Tons Of Windows For Natural Light. This Home Features Hardwood Flr throughout and Porcelain tile in Kitchen and Foyer and Washrooms. Oak Staircase, Smooth ceiling throughout, Bsmt Entrance From The Garage, Pot lights, Smooth Ceiling, NEST thermostat, Master Bedroom Has 5 Pc Ensuite And Walk-In Closet, Interlocking in the back yard and extended driveway, Storage shed, Exterior pot lights. Illuminating house address & M/More!! Mins From 401, 407 & Public Transit! Nice & Quiet Neighborhood. Legally widened driveway. Laundry is on 2nd Floor. Flagstone on the porched area. (id:61476)
9 Ianson Drive
Scugog, Ontario
Heart of Greenbank - beautifully renovated 3+2 bedroom home. Welcome to this stunning home in the heart of Greenbank, offering the perfect balance of luxury, fun, serenity, and space. Thoughtfully upgraded, this property is designed for both everyday comfort and unforgettable entertaining. At the heart of the home is a chef's kitchen, featuring quartz counters, marble backsplash, 6-seat island, coffee/wine bar, abundant storage, and seamless walkout to the backyard. Whether hosting family dinners or weekend gatherings, this kitchen and combined living room is an entertainer's dream. The lower-level provides an additional family room, with two versatile flex/bedroom/office spaces, offering endless possibilities for family, guests, or work-from-home living. What truly sets this property apart is the private entertainer's backyard. Fully fenced and surrounded by nature, it boasts a sparkling pool, relaxing hot tub, expansive deck with dining and lounging areas, multiple sitting spots, and a huge new shed. Your own private retreat to enjoy the peace and quiet of Greenbank. Additional highlights include: 2 walkouts to your backyard oasis, bright and open living areas with thoughtful and fun finishes. The following items are all owned and new within the last 3 years. Specifics on feature sheets. Water softener, hot water tank, sump pump, ejector pump for septic, wood stove with certification, 10x13 shed, 2 lower level room additions, pool liner and pump, all new trim and hardware throughout. Hot tub and patio installed in 2022. Close to Uxbridge trails, and just a quick trip to cottage country, this home checks all of the boxes - style, function, and lifestyle - making it the perfect place to call your own. Enjoy the tranquility of country living while being just minutes from city conveniences. (id:61476)
302 - 290 Liberty Street N
Clarington, Ontario
Welcome to the meticulously maintained Metropolitan unit at Madison Lane in Bowmanville! This bright and beautiful 976 sq. ft. suite offers open-concept living at its best. The stunning kitchen features modern cabinetry, quartz countertops, and a gleaming tile backsplash, complete with a generous storage closet just off the kitchen. The combined living and dining area provides the perfect space for relaxing or entertaining, with a walk-out to a private balcony. The spacious primary bedroom includes a large closet and a 4-piece ensuite finished with modern tile surround and a quartz countertop. The unit also has beautiful custom made California shutters throughout and sound deadening attachments on doors. Two parking spots are also included. (id:61476)
5781 Ochonski Road
Clarington, Ontario
Welcome to this stunning country bungalow, a true retreat for nature lovers & garden enthusiasts alike. Nestled among mature trees & beautifully manicured perennial gardens, this home offers a rare blend of charm, functionality, & outdoor living at its finest. Step inside to an inviting living room, complete with a large bay window that fills the space with natural light, and electric fireplace that creates the perfect ambiance. The heart of the home is the custom kitchen, showcasing stainless steel appliances, a double oven, double-drawer dishwasher, and a convenient breakfast bar. Custom cabinetry provides both style & storage, making this kitchen as practical as it is beautiful! The main floor features three spacious bedrooms, each with large windows and ample closet space, ensuring comfort for the whole family. Halfway down the stairs you'll find one of the hardest-working spaces in the house, the laundry room. Equipped with heated floors & direct access to the oversized two-car garage, this room makes everyday tasks effortless. The garage itself is ideal for hobbyists or professionals alike, with a built-in workshop, storage, and access to both the front and back yards. Continue to the fully finished basement, where a versatile kitchenette with plenty of storage adds convenience and flexibility. Just off this area, a dedicated cold room provides the perfect space for canning, or garden harvest storage. The large recreation room features a gas fireplace and a walk-out to the backyard, seamlessly blending indoor and outdoor living. Step outside to experience a backyard oasis unlike any other. Meandering walkways guide you through perennial gardens, vegetable plots with their own water tower & irrigation systems, and tranquil water features including a seasonal stream create a peaceful atmosphere. A greenhouse provides year-round gardening opportunities, while an enchanting bunkie complete with a double bed offers a delightful retreat for guests! (id:61476)
56 Perryview Drive
Scugog, Ontario
Must-See 3+1 Bedroom Family Home in Sought-After Port Perry! This stunning home sits on a premium lot and boasts a beautiful open-concept chef's kitchen with an oversized breakfast area, perfect for entertaining. Walk out to a large deck with a screened-in sunroom, ideal for relaxing outdoors. The great room features a cozy gas fireplace and large windows, while a spacious front living room adds even more versatility. The fully finished basement offers a separate entrance, large bedroom, eat-in kitchen, TV room, and potential second bedroom or office, perfect for extended family. The primary suite includes a walk-in closet and a 4-piece ensuite with a soaker tub and separate shower. A main-floor laundry room with a side entrance doubles as a mudroom, with direct access to the double-car garage. Walking distance to downtown, parks, schools, and more don't miss this incredible opportunity! (id:61476)
0 Scugog Line 4
Scugog, Ontario
Location! Location! Location! Great opportunity to build your dream home on this picturesque 1.15 acre 200 x 250 ft lot nestled along a quiet & scenic hard top country road 6 minutes southwest of Port Perry. You can view the attached aerial photos, video, surveys & red line diagram to determine location of lot lines. The lot is clear, backs onto open space and is ready to be built on. The property is located one road south of Manchester off Hwy 12. Turn west onto Scugog Line 4. Property is on the north side of the road marked with stakes with red paint & there is a for sale sign. There is a good title survey from when the lot was severed in 1987 from the farm in the southeast corner of 921 Scugog Line 4. The lot was surveyed again in 2023 when the farm was surveyed. This lot is NOT located in the Oak Ridges Moraine. The Development Fees for the Region of Durham have been paid. Enjoy the charm of peaceful countryside living while being just minutes from Port Perry and Brooklin. These vibrant communities provide access to a variety of schools, health care, shopping, dining, recreational activities & an abundance of amenities. With the 407 nearby, you will have seamless connectivity to everything you need while savouring the tranquility of this incredible location. Buyer to do their own due diligence. Make your dreams become reality! (id:61476)
441 Miller Avenue
Oshawa, Ontario
You Don't Want To Miss This Absolutely Stunning Home*Registered Duplex*Two-Unit House W/Certificate of Registration*Live On the Main Floor + Finished Basement (a total of 1560 Sq Ft Total Living Space) & Receive Income From Upper Level Tenant To Help Pay the Mortgage*This One Is A Beauty*A Must See!*Upgraded, Updated & Renovated W/Attention to Every Detail*This Home Has Lots Of Character*Approx 2150 Sq Ft Finished Top to Bottom*Legal Duplex W/Bright & Spacious 2nd Floor-Upper Level Apartment*Presently Rented for $1537.50/mth-Tenant Pays 33.3% of Water & Gas*Hydro Is Paid Individually as Home Has 2 Separate Hydro Meters*Each Unit is Completely Separate W/Own Laundry*Upgraded Upper Level Family Size Eat-In Kitchen W/Pantry & 4 Appliances, Under Cabinet Lt'g, Pot Lt's, Backsplash, Cabinets & Counters W/Large Picture Window Overlooks Front yard, Prime Bedroom W/Garden Dr Walk-Out to 10X8 Ft Sundeck Overlooking Backyard, Spacious Updated 4 Pce Bathroom W/Stackable Washer&Dryer in Closet & A Gorgeous 24X7 Ft Covered Front Porch*The Main Floor Can Also Be Rented (Approx$2300+/Month) Or Live In & Enjoy*Renovated Family Size Kitchen W/Large Breakfast Bar Overlooks Din/Rm-Breakfast Area W/Hardwood Floors, Spacious Liv/Rm W/Gas Fireplace, Picture Window & Hardwood Floors + So Much More! Pool Size Yard 40X130 Ft Fully Fenced W/Paved Drive & Parking for at least 4 Cars*Front Walkway W/Built-in Lt'g & Covered Porch W/Modern Lt'g for All Occasions*Prime Demand Location-McLaughlin Neighborhood-Quiet & Desirable Community*5 Minute Drive To Oshawa Centre & 401*Right On The Whitby/Oshawa Border*Pls see Multimedia W/Slide Show & Walk-Through Video Attached + Two-Unit Certificate, Survey, Schools in Immediate area, Parks, Floor Plans & List of Upgrades*Pls Note: Vacant Pictures of Upper Level Apartment are 3.5 Yrs Ago Before Tenant*Upper Level Tenant is Willing to Stay* (id:61476)
817 - 1200 The Esplanade N
Pickering, Ontario
Welcome to Discovery Place by Tridel, END UNIT WITH LOTS OF SUNLIGHT an award-winning builder recognized for exceptional quality and thoughtful design. This stunning unit is nestled in a well-managed gated community in the heart of Pickering. It offers an ideal mix of comfort, convenience, and resort-style living. The well-designed split-bedroom layout ensures privacy, while the balcony is perfect for enjoying your morning coffee or unwinding with a glass of wine. This property includes its own parking space and a locker, along with an all-inclusive maintenance fee covering even the Cable & internet. The building features top-tier 24/7 security and is just steps away from Esplanade Park, which hosts year-round events. Within walking distance, you'll find Pickering Town Centre, the library, medical facilities, shopping, restaurants, and the GO station. This location boasts unmatched walkability and a vibrant community, making it a true gem in one of Pickering's most sought-after condo communities. MOTIVATED SELLER LETS TALK (id:61476)
19 Ballgrove Crescent
Ajax, Ontario
Welcome to this stunning 5-bedroom, 4-bathroom executive home built by the highly regarded John Boddy Homes in the heart of North Ajax. This spacious and beautifully upgraded property offers the perfect blend of luxury and functionality for modern family living. A dramatic Scarlet O'Hara staircase and a large skylight create a breathtaking entrance filled with natural light. The main floor features gleaming oak hardwood floors, pot lights, and a cozy gas fireplace, enhancing the warm and elegant atmosphere. The gourmet eat-in kitchen boasts a porcelain backsplash, a breakfast bar, and sleek modern cabinetry. Walk out through sliding doors to a professionally landscaped backyard perfect setting for relaxing or entertaining. The expansive primary suite offers a luxurious 5-piece ensuite with a glass shower and a large walk-in closet. All bedrooms are generously sized and filled with natural light, ideal for growing families. Elegant French doors and high-end finishes throughout add to the homes charm and sophistication. Main Floor Laundry. Located in a highly desirable neighborhood, you're just minutes from top-rated schools, parks, shopping, transit, and major highways. This is a rare opportunity to own a truly move-in ready home with impeccable attention to detail. Dont miss your chance to make this exceptional property your forever home! (id:61476)
133 Auckland Drive
Whitby, Ontario
Welcome to 133 Auckland Drive, a stunning Arista-built home over 3000 sq nestled in the prestigious Admiral area of Rural Whitby. Completed in December 2020, this beautifully upgraded residence offers a perfect blend of luxury, comfort, and modern design. The main floor features elegant hardwood flooring and a dark-stained oak staircase accented with wrought iron pickets, setting a sophisticated tone from the moment you enter. A chef-inspired kitchen boasts extended upper cabinetry, premium finishes, and ample space for cooking and entertaining. Soaring 9-foot ceilings on both the main and second floors create a bright, open atmosphere throughout the home with A Cozy 2nd Floor Loft Family Room for relaxation and a main floor Office. The spacious primary suite is a true retreat, complete with a 10-foot coffered ceiling and a luxurious private ensuite. All four bedrooms are generously sized and offer direct access to a bathroom, with two designed as full master suitesideal for extended family or guests. A convenient second-floor laundry room adds practicality to daily living. Outside, enjoy a fully fenced backyard perfect for summer gatherings, childrens play, or quiet evenings under the stars. This exceptional home combines thoughtful design, high-end finishes, and a premium location to offer an unparalleled living experience. (id:61476)
73 - 1235 Radom Street
Pickering, Ontario
Great Opportunity ! Spacious 3 bedroom 2 washroom Condo townhouse with lots of natural light.Close to Waterfront ( Frenchman's Bay and Lake Ontario ),Restaurants ,trails,shopping, schools, daycare and 401 hwy. This Townhouse is located Steps to Pool ,Rec center,Visitors parking and underground parking spot .Finished basement,ample storage, Workshop .Kitchen with Gas Stove ,ample cupboard space over looking front yard. Spacious Primary bedroom with walk in closet over looking front yard .Private Zen like backyard backing onto Beautiful open Courtyard and nature ravine/creek .Exclusive parking. walking distance to Douglas park with play ground for kids See attached Floor Plans & 3D Tour .Must see !! (id:61476)
19 Ingram Court
Whitby, Ontario
Welcome To This Lovingly Maintained Raised Bungalow With An In-Ground Pool, Nestled On A Quiet, Family-Friendly Court In One Of Whitby's Most Established Neighbourhoods! The Main Floor Offers A Bright And Functional Layout, Featuring A Spacious Living Room With A Large Front-Facing Window, Seamlessly Combined With The Dining Area, Complete With Hardwood Flooring, Pot Lights, And Elegant Crown Moulding. The Kitchen Includes An Eat-In Area, Pantry, And Walkout To The Upper Deck Overlooking The Private Backyard With A Beautiful Pool, Perfect For Enjoying Your Morning Coffee. Three Great Sized Bedrooms, All With Hardwood Floors, Complete The Main Level, With The Primary Bedroom Featuring Double Closets And Access To A 4-Piece Semi-Ensuite Bathroom, Offering Both Comfort And Convenience. The Finished Basement Adds Incredible Value With A Separate Entrance, A Large Rec Room With Laminate Flooring, Pot Lights, Lots Of Storage Space, And Large Windows For Natural Light. You'll Also Find A 3-Piece Bathroom, A Spacious Laundry Room, And An Additional Room With Large Window Overlooking The Backyard, Ideal For A Home Office, Or Additional Storage. Step Outside To Your Own Backyard Retreat, Enjoy A Deck, Patio, And A Large Inground Pool, Plus Under-Deck Storage. Its The Perfect Space For Entertaining And Relaxing All Summer Long! A Walking Path At The End Of The Court Leads Directly To Tennis Courts And A Children's Playground. Located Just Minutes From Schools, Parks, Shopping, And The 401, This Home Truly Combines Comfort, Lifestyle, And Convenience. Don't Miss This Fantastic Opportunity In A Prime Whitby Location! EXTRAS - Pool Heater (2021). Pool Pump (2017). (id:61476)
303 Mcdonald Street
Scugog, Ontario
Location, Location, Location! Please Welcome To Market This Modernized Century Home With Tons Of Curb Appeal And Culture. This Home Is Steps To Historic Downtown Port Perry With All Amenities Walking Distance Away, Including Many Great Restaurants & Shops, As Well Only Minutes From Lake Scugog, Waterfront Trails And Parks. Schools, Public Transit And All Other Features One Would Want In A Downtown Lovely Family or Executive Home. Inside It Features Many Modern Upgrades Yet Still Maintains That Character & Charm Of A Well Kept Century Home From Bright Spacious Rooms With Beautiful Dcor, To Elegant Touches Of Class & Finishes Ready For Your Arrival. Enjoy a Morning Coffee on The Enclosed Front Porch To Get You Going And Then The Private Of A Cozy Back Patio Area For Some Calm Conversation In The Evening, This Home Has All The Right Touches/Turn Key Ready For You. Extras: New Steel Roof & New Soffits 2021, Garage Roof W/Shingles Good shape, New Insulation in Attic, Basement & Under Rear Porch 2018, All Windows Upgraded & Double Pane. Electrical upgraded and ESA 2018, New Furnace/C 2018,Water Softener & Lifetime Filter, Exterior House Fully Painted 2023, Landscaping All Upgraded. *MUST SEE PROPERTY* (id:61476)
18 Mowat Court
Whitby, Ontario
Welcome to this spacious 4+1 bedroom, 4-bathroom brick home nestled on a quiet, family-friendly court. Offering over 2800sqft of finished living space, this beautifully maintained property shows pride of ownership throughout. Thoughtfully designed for both comfort and functionality, this home features a beautifully renovated kitchen with modern finishes, quartzite counters, pot drawers, pantry, island, stainless steel appliances and ample cabinetry perfect for everyday living and entertaining. Cozy up by one of the two fireplaces located on the main floor and in the finished basement, which includes a fully equipped in-law suite with a separate bedroom, full bath, kitchen and living space offering flexibility for extended family or guests. The upper level boasts 3 bedrooms, updated bathroom and a luxurious primary with updated ensuite. Step outside to your private backyard oasis, complete with a heated above-ground pool, gazebo, gas BBQ hook-up and large deck ideal for relaxing and hosting throughout the warmer months. With its upgraded finishes, flexible layout, and prime location, this home checks all the boxes and offers comfort, style, and space for the whole family. Conveniently situated near public, Catholic, French Immersion schools, several parks, and downtown Whitby all just a short walk away. Enjoy quick access to major highways, public transit, and the Whitby GO Station. (id:61476)
128 Buckingham Avenue
Oshawa, Ontario
Luxury Living Looking Onto the Beautiful Oshawa Golf Course. Welcome to a Rare Lifestyle Opportunity in one of Oshawa's most Scenic Locations. This Stunning Three Bedroom Home is Tucked away at the End of a Quiet Dead-End Street and Looks Directly Onto the Beautifully Manicured Oshawa Golf Course. Whether You're an Avid Golfer or Simply Love Peaceful Green Views, this Property Offers the Perfect Blend of Luxury, Comfort and Tranquility. The Main Floor Features a Bright Open Concept Design with a Large Living & Dining Room and a Chef's Kitchen that Includes Quartz Countertops, a Pot Filler, Walk-in Pantry, and a Bar Fridge and Beautifully Designed Coffered Ceilings. Oversized Sliding Glass Doors Lead to an Expansive Deck with Sleek Glass Railings Overlooking the Greens, Creating an Ideal Space for Entertaining or Relaxing. Upstairs, the Spacious Primary Retreat Offers Breathtaking Views, a Walk-in Closet, and a Spa-like Ensuite with Double Sinks, a Soaker Tub, a Curb-less Glass Enclosed Shower and Heated Floors. Two Additional Bedrooms Feature Large Windows and Shares Stylish Four Piece Bathroom. The Laundry is Conveniently Located on the Second floor. The Finished Lower level Provides a Versatile Rec Room, Private Office, Guest Space, and Ample Storage Space. All of this is Set in a Peaceful Location just Minutes from Schools, the Hospital, Shopping, Public Transit, and Major Highways. Luxury Living, Golf Course Views, and Unbeatable Convenience - This is Truly a Home You Won't Want to Miss! (id:61476)
48 Tannenweg Lane
Scugog, Ontario
Great opportunity to own this charming 2 bedroom, 1.5 washroom bungalow with cathedral ceiling in family room. Nestled within a serene and gated community just a short distance(2.5 miles) east of Blackstock (Cadmus). Primary bedroom with walkout to deck. Full basement mostly finished with walkout to patio and a private rear yard backing onto a ravine. New propane furnace 2021, newer windows. Secure and tranquil community offeirng a clubhouse, park, stream for fishing and more. Seasonal activities for residents includes volleyball court, outdoor swimming pool. Monthly maintenance fee of $139.50 for road maintenance, snow removal, garbage, pool, recreation area, park grass. 78 homes in park. Ample well water supply. (id:61476)
70 - 1235 Radom Street
Pickering, Ontario
Spacious clean Condo Townhouse 3 bedroom 3 washroom . approx 2000 sq ft livable space . Lots of Natural sunlight .Finished basement with lots of storage and 3 pc bathroom and large window . This is located in Beautiful Pickering Bay Ridges. Walking distance to City-Run Daycare, Close Access To Hwy 401, Pickering Go, Pickering Town Center, Marina, Water Front & trails/nature,parks,restaurants .All rooms Freshly painted. Large Primary Room with W/I closet . Bright Living Room With Walkout Fenced Yard with gate excess out to large open Courtyard . Big Dining Area, Great For Dinner Parties.. Ample Storage In Laundry . Steps to underground parking and Pool . New AC installed June 2025. See attached Floor Plans & 3D tours (id:61476)
68 Forest Heights Street
Whitby, Ontario
Welcome to this rare executive all-brick 4-bedroom home located in Whitbys highly sought-after Pringle Creek community, within the prestigious Brookwood subdivision, offering over 2,500 sq. ft. of living space with hardwood floors on the main level, spacious principal rooms, a beautifully renovated primary ensuite, a modern kitchen that walks out to a large deck and private backyard, a double-car garage with convenient interior access, main floor laundry, and a basement featuring a rough-in for a bathroom, cold cellar, and 200 amp service, along with a high-efficiency furnace, all within walking distance to top-rated schools, shops, and restaurants, just minutes to Highways 401, 407, and 412 with FREE Durham 407 access, in one of Whitbys most desirable and tightly held neighborhoods where homes seldom become available. (id:61476)
35 Salt Drive
Ajax, Ontario
This beautiful 3-bedroom semi-detached home is located in the desirable South East Ajax community. It features a bright, open-concept layout with 9-foot ceilings and rich maple hardwood floors on the main level. The spacious eat-in kitchen walks out to a private backyard and offers direct access to the garage. The large living and dining areas are perfect for relaxing or entertaining and Gas Fireplace, and Upstairs, you'll find three comfortable bedrooms with plenty of natural light and storage. The fully finished basement provides even more living space, including a recreation room, fireplace, 2-piece bathroom, laundry room, and cold cellar. Located on a quiet street near conservation areas and scenic walking trails, this home offers a peaceful environment. Commuters will appreciate the quick access to Highway 401 and nearby public transit. Close to top-rated schools, parks, shopping, and all amenities and "Lake access within walking distance" This move-in-ready home offers comfort, convenience, and a fantastic location for families or first-time buyers. (id:61476)
264 Ritson Road S
Oshawa, Ontario
This charming 2-storey fully detached home in a family-friendly Oshawa neighborhood is perfectly located just minutes to parks, schools, groceries, and with easy access to Hwy 401 for commuters. Step inside to a bright, open-concept main floor filled with natural light and a modern, spacious kitchen offering plenty of storage, tastefully updated in 2022; ideal for families or those who love to entertain. Upstairs, you'll find 3 cozy bedrooms with updated broadloom (2022) and a full 4-piece bathroom. Enjoy great curb appeal with a freshly paved driveway (2023) and a welcoming front porch (2022); the perfect spot for morning coffee. The private, fully fenced backyard features a gorgeous large deck (2024), perfect for outdoor dining and relaxation. Need storage? The basement offers ample space, and the detached single-car garage is fully insulated and drywalled (2025); ideal as a workshop, gym, or extra living space. This is a move-in ready home with thoughtful updates, modern comforts, and a location that checks all the boxes. Don't miss your chance to own a detached home in Oshawa with this much to offer! (id:61476)
1401 Salem Road N
Ajax, Ontario
This Newly Renovated 3+1 Bedroom, 3 Bathroom Freehold Townhome Nestled In A Family-Friendly Neighborhood, The Bright And Spacious Home Is Surrounded By Scenic Trails And Just Steps From Carruthers Creek. Conveniently Located Near Public Transit, Highways, Schools, Shopping, Restaurants, Parks, And Countless Amenities, It Offers The Perfect Balance Of Comfort And Convenience. Inside, You'll Find An Open-Concept Layout With Modern Upgrades Throughout, Including: New Staircase, Pot Lights, Granite Kitchen Counters, Engineered Flooring, Customized Den Closet, New Window Blinds, Light Fixtures, Freshly Painted Interiors, And Epoxy-Coated Garage Floor Offers Durability, Versatility And A Wide Range Of Potential Uses. Step Out Onto The Balcony With Stylish Wood Deck Tiles, Creating A Cozy Space Ideal For Year-Round BBQs And Outdoor Enjoyment. Quiet, Peaceful, And Thoughtfully Updated, This Home Is A True Gem Perfect For Families And Children. Don't Miss Your Chance To Own This Blend Of Style, Comfort, And Convenience! (id:61476)
14 Ferguson Hill Road
Brighton, Ontario
Welcome to 14 Ferguson Hill Road a one-of-a-kind hilltop retreat set on 10+ ultra-private acres with panoramic views of the countryside, sunrises, and sunsets. Located just minutes from Hwy 401 and only 75 minutes to Toronto or Kingston, this custom-built home blends high-end design, energy efficiency, and incredible lifestyle potential. Whether you're dreaming of a peaceful rural escape, a hobby farm, or the perfect work-from-home setup with breathtaking views, this property delivers.Inside, you'll find 2+2 bedrooms, 3.5 baths, and premium finishes throughout. Radiant heated white oak floors, soaring 20-ft cathedral ceilings, and R-33 insulated concrete walls provide warmth and comfort, while exposed steel beams and 9-ft ceilings highlight the home's craftsmanship. The chefs kitchen features Italian quartzite countertops, GE Cafe matte white appliances, a farmhouse sink, and copper prep sink on a large island with a pot filler.Upstairs, the principal suite offers a 5-pc bath and peaceful vistas. A second bedroom and flexible bonus space suit multiple uses. Downstairs includes two additional bedrooms, a 3-pc bath, and a spacious rec room with a full wet bar and access to a covered patio with gas BBQ hookup perfect for entertaining.The garage features radiant heated floors and a 600+ sq. ft. self-contained loft with kitchenette and 3-pc bath. Grow your own food, explore nearby farm-to-table markets, or simply enjoy the vibrant local community. Amazing neighbours, top-tier mechanicals, and luxury in every detail this is more than a home, it's a lifestyle. (id:61476)
87 Hope Street S
Port Hope, Ontario
Perfect starter home or as a downsizing 'condo alternative' bungalow! Rare to have a double garage (with electricity) as well as an outdoor workshop space (with electricity) included in a condo alternative home. Lots of parking! A cozy sunroom at the front of the house for a reading room and a 3 season games/family room with a fireplace overlooks the back garden and opens onto the back deck. Primary bedroom has an ensuite bathroom and laundry is on the main floor. Ample, charming. eat-in kitchen Lovely hardwood flooring! Very well laid out and charming home. Lots of space indoors and out for at-home activities and storage! Deep lot with gardens and a garden shed. A rare find. (id:61476)



