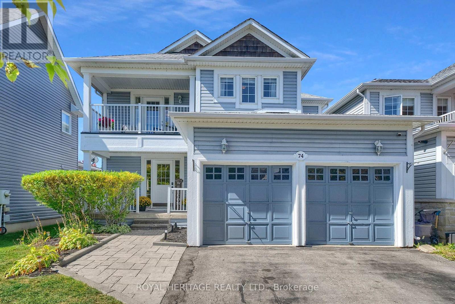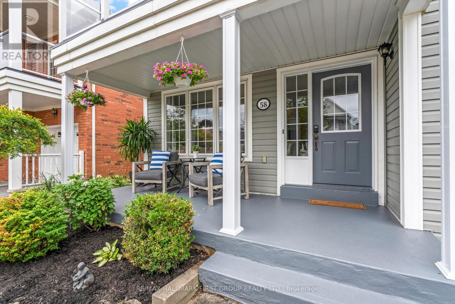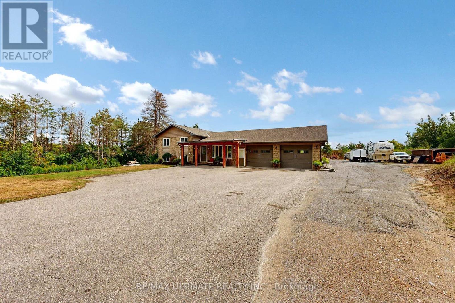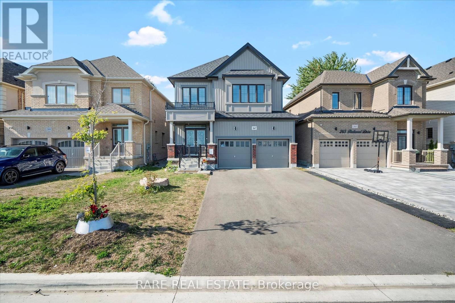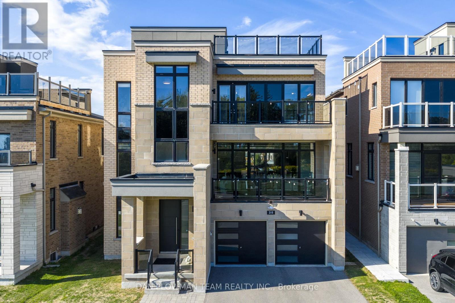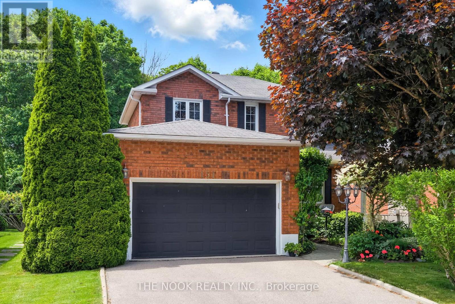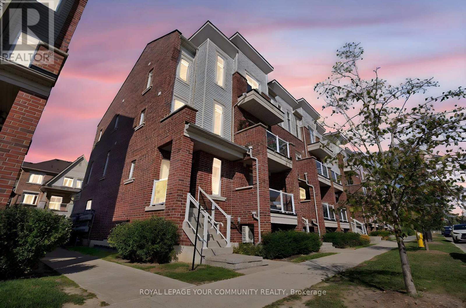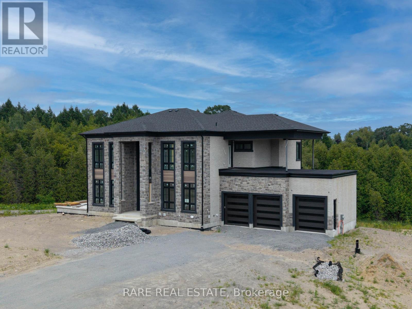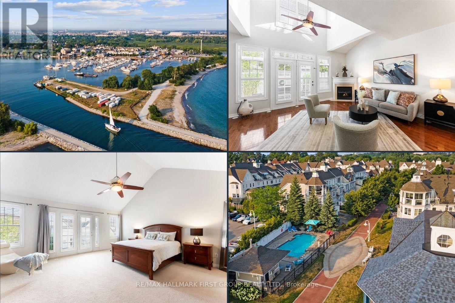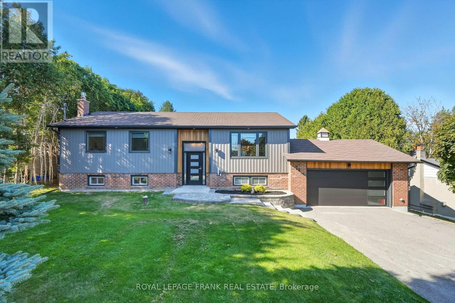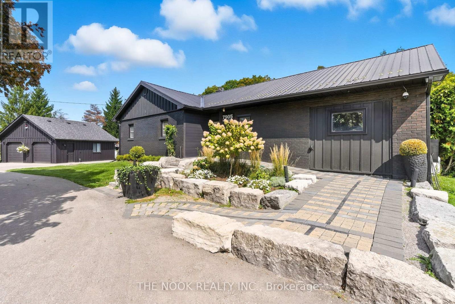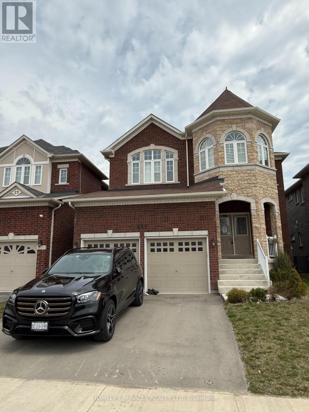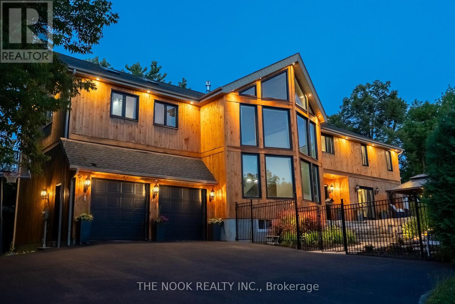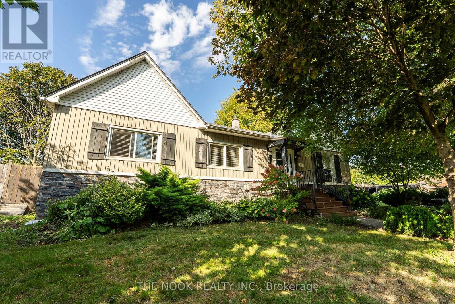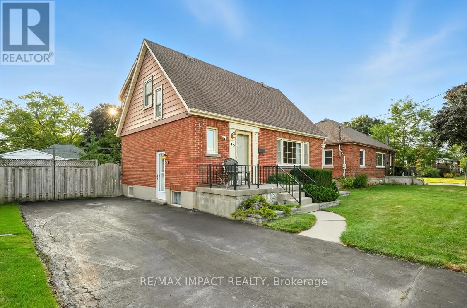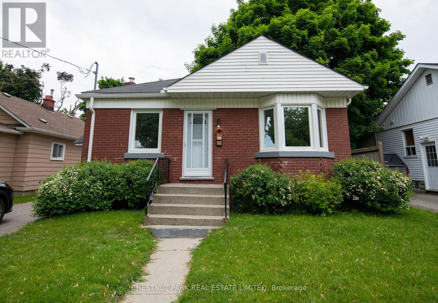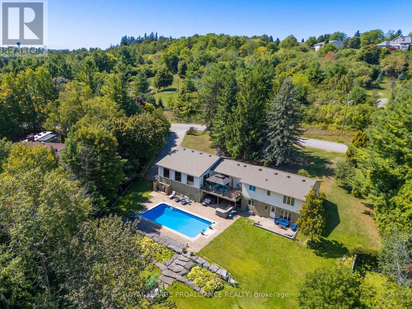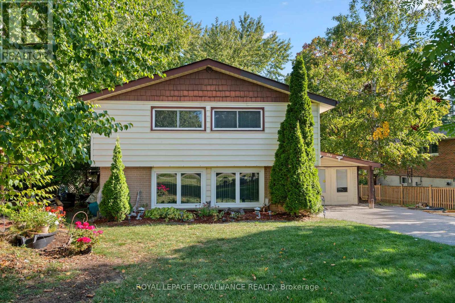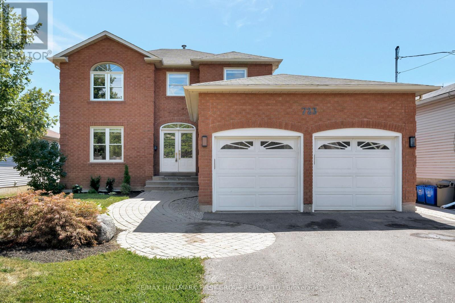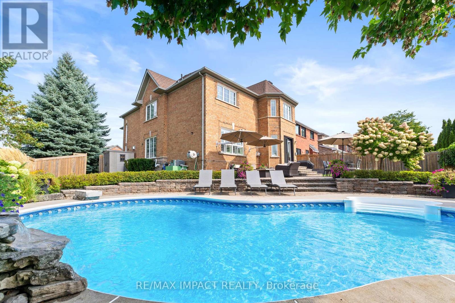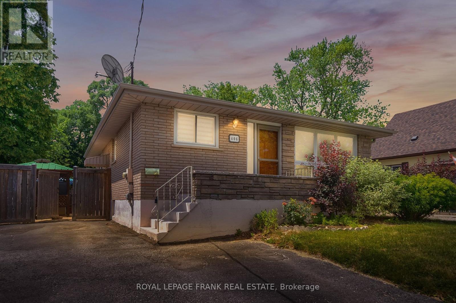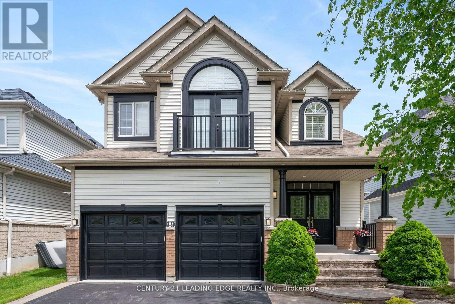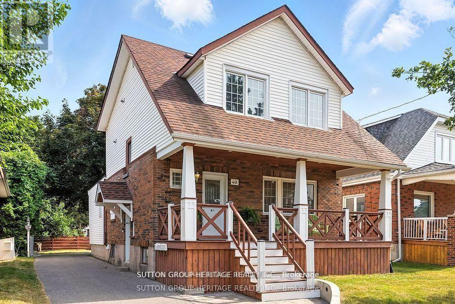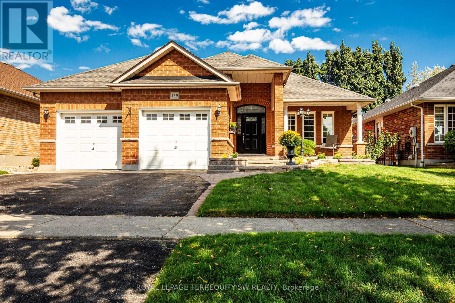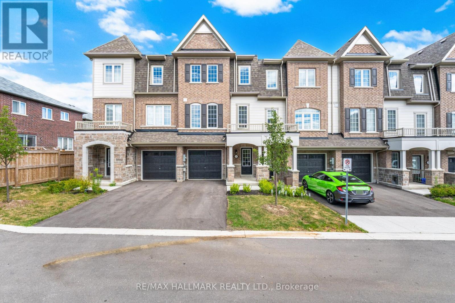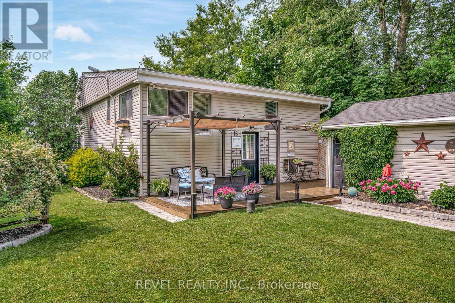1778 Silverthorn Square
Pickering, Ontario
Rarely Offered in Top-Rated William Dunbar School District! Welcome to 1778 Silverthorn Sq, a stunningly renovated detached home in one of Pickering's most desirable neighborhoods. This spacious property features two primary bedrooms plus a well-sized third bedroom upstairs. The main primary includes a 5-piece ensuite and walk-in closet. The owner has invested over $200,000 in high-quality upgrades, including new hardwood flooring, all windows and main entrance door, custom blinds, four fully renovated washrooms, fresh paint throughout, pot lights on every level and exterior, chandelier with ceiling fan, double-door entry, and a newly renovated open-concept kitchen with premium finishes and new kitchen appliances. Additional improvements include a new washer and dryer, new air conditioner, new tankless water heater, new garage door and new raised stone front patio. The finished basement offers excellent flexibility with a bedroom, full washroom, separate living room, kitchenette (with potential for a stove), and a private side entrance opportunity, ideal for in-laws or rental income. Outside, the home combines curb appeal with lifestyle convenience, featuring a newly raised stone patio in the front yard and a spacious in-ground swimming pool in the back yard. Don't miss your chance to own this renovated home with luxury finishes, functional living space, and an unbeatable location in one of Pickering's most sought-after communities. (id:61476)
248 Keewatin Street S
Oshawa, Ontario
Welcome To This Well-Maintained Detached Bungalow Offering Comfort, Space And Functionality In A Desirable Location. Step Into A Bright, Inviting L-Shaped Living And Dining Room Combination Featuring Stylish Laminate Flooring - Perfect For Entertaining Or Relaxing With Family. The Kitchen Includes A Convenient Breakfast Bar That Opens To The Dining Area, Creating A Seamless Flow For Everyday Living And Casual Meals. Three Generously Sized Bedrooms Provide Ample Space For Family Or Guests, Including A Primary Bedroom With A 2-Piece Ensuite. The Finished Lower Level Boasts A Spacious Recreation Room Complete With A Cozy Corner Gas Fireplace, Pot Lighting, And Updated Broadloom - Ideal For Movie Nights. A Large Laundry/Utility Room Offers Abundant Storage Options. Don't Miss This Wonderful Opportunity To Own A Solid, Spacious Bungalow With Great Indoor And Outdoor Living! (id:61476)
1475 Altona Road
Pickering, Ontario
Welcome to this spectacular custom executive home, nestled on a RARE 374FT DEEP PREMIUM LOT offering ultimate privacy and serenity. Surrounded by trees and fully fenced, the professionally landscaped backyard is a true oasis featuring over $200K in recent upgrades. Enjoy resort style living with an INGROUND SALTWATER POOL with automatic cover, expansive patio, and stunning covered cabana with pot lights and gas lines ready for your firepit and BBQ. Whether you're entertaining guests or enjoying a quiet evening outdoors, the large grassy area and ambient lighting create the perfect setting. Inside, enjoy luxury finishes throughout, including hardwood floors, smooth ceilings with elegant crown moulding, pot lights, and generously sized rooms. The gourmet eat-in kitchen boasts stainless steel appliances, a center island with breakfast bar, a butlers pantry with prep sink, walk-in closet, and ample storage. The great room features soaring ceilings, and the main floor includes a private office. Upstairs, the primary suite offers double-door entry, vaulted ceilings, a 6-piece spa-like ensuite, and his/her walk-in closets. Oversized secondary bedrooms come with ensuites or semi-ensuites. Additional highlights include a balcony library/piano room and an unspoiled basement ready for your personal touch! With a spacious double car garage and third tandem spot, this home truly has it all - just minutes to the 401, the GO Station, shopping, restaurants, schools, and parks. (id:61476)
167 Presidial Avenue
Oshawa, Ontario
This stunning detached home in the sought-after Windfields community of Oshawa is a true gem, offering a bright, open-concept design with gleaming hardwood floors throughout the main level and hallways. The modern kitchen features extended cabinetry and sleek stainless steel appliances, perfect for both cooking and entertaining. The spacious master suite includes a luxurious 4-piece ensuite and a large walk-in closet. The finished basement is a standout, with a roughed-in kitchen, roughed-in laundry, two generously sized bedrooms, and a full bathroomideal for an in-law suite or multi-generational living. Additionally, an extra laundry room is conveniently located on the second floor. With a separate entrance and a recently renewed 2-year rental permit, this property presents an excellent opportunity for investment or additional income. Boasting over 3,500 sq ft of living space, including 2,518 sq ft on the main and upper levels, plus 1,170 sq ft in the basement, this home is ideally located just steps from Oshawa Transit, the University of Ontario Institute of Technology, Durham College, and offers easy access to Hwy 407 and Hwy 7. The basement kitchen has roughed in for Stove and Rangehood. This Is A Must-See Home. (id:61476)
74 Stillwell Lane
Clarington, Ontario
Spacious open concept home close to the lake and backing to Pearce Park in beautiful Port of Newcastle. Steps to walking trails & nature reserve, biking paths, splash pad, marina - an absolute gem of a location for people looking for easily accessible outdoor activities for a healthy lifestyle! Easy commuting with quick connections to the 407, 401 and 35/115. Updated mainfloor features a large eat-in kitchen with walk-out to yard, hardwood and laundry room with direct garage entry. Finished basement with guest room/den, 3pc bath, rec room and extra storage. 3 generously sized bedrooms including a primary suite with walk-in closet, ensuite bath and private balcony. ** This is a linked property.** (id:61476)
205 - 120 Aspen Springs Drive
Clarington, Ontario
Rarely Available Corner Gem with Garage + 2 Parking! Step into one of Clarington's most coveted units. Bright, spacious, and styled for modern living. The open-concept kitchen is an entertainers dream, complete with stainless steel appliances, ceramic flooring, a breakfast bar, and a separate dining room. Sunlight pours into the expansive living room through walls of windows, where a cozy fireplace adds warmth and charm.Your private primary retreat features a chic feature wall and a massive walk-in closet. Enjoy morning coffee or evening unwinds on your east-facing balcony overlooking lush greenery offering the perfect blend of privacy and tranquility. Bonus: This unit comes with a rarely offered detached garage plus an additional surface parking space! Extras: Ensuite laundry, gym, parkette, and more. All in one of Clarington's most walkable communities. Just steps to Starbucks, dining, schools, and everyday conveniences.This one-of-a-kind corner suite truly has it all the space, style, and unbeatable value. Don't miss it! (id:61476)
58 Moynahan Crescent
Ajax, Ontario
Welcome to this turnkey 4-bed, 3-bath family home offering 2,242 sq.ft. of finished living space, including a finished walkout basement. Nestled on a quiet, family-friendly crescent in the highly sought after South Ajax Lakeside community, this home is just blocks from Lake Ontario with parks, trails & the waterfront all within walking distance. Multiple outdoor spaces let you enjoy every season; sip morning coffee on the covered front porch, relax on the upper deck, or unwind with a glass of wine on the back deck overlooking a 12-ft swim spa. Freshly painted & move-in ready, the open-concept main floor flows effortlessly between the living, dining, family & kitchen areas perfect for entertaining or everyday life. A cozy gas fireplace in the family room adds warmth while keeping sightlines open to the kitchen. California shutters on select windows bring timeless style & privacy. Engineered hardwood flooring extends through the main & upper levels (no carpet!), creating a clean, elegant finish. Upstairs, 4 spacious bedrooms are all conveniently located on 1 level, including a primary suite with a recently renovated ensuite bath. The fully finished walkout basement expands your living space with a wet bar & surround sound speakers ideal for family movie nights, entertaining, or creating a private guest suite. Step out to the fenced backyard where an extended deck leads to the swim spa perfect for year-round exercise or family fun. 2 driveway parking spots are side-by-side providing rare convenience in the area. Most Recent Updates: Front deck posts, gas furnace, water softener, kitchen tiles, bar fridge, extended lower deck, concrete pad & swim spa, swim spa cover, ensuite bath, main-floor wall opening between family & dining rooms, & driveway seal/coating. Great schools/daycare. Conveniently close to Hwy 401 & the GO Train, this move-in-ready home truly has it all. (id:61476)
13105 Highway 12 Highway
Brock, Ontario
** Private 1.15-Acre Retreat Stylishly Updated & Perfect for Multi-Generational Living or a Home-Based Business ** Nestled on a serene, tree-lined 1.15-acre lot, this beautifully updated side split offers both privacy and versatility. The open-concept main floor is perfect for entertaining, featuring a bright living and dining space, a convenient powder room, and a walkout to the expansive deck and patio for seamless indoor-outdoor living. The spacious primary suite is a true retreat with a walk-in closet and patio doors to a private upper deck ideal for morning coffee or unwinding after a long day. A cozy family room awaits downstairs, complete with a wood-burning fireplace, a wet bar with bar fridge and a custom live-edge counter for relaxed evenings. With a separate entrance to the basement from the oversized, fully heated and insulated double car garage, this home can easily accommodate an in-law suite or a home-based business, offering privacy and flexibility for modern living. The garage also features a storage loft, access to the main floor, and door to the backyard patio. Throughout, charming tongue-and-groove pine ceilings, striking beams, and solid-surface floors add warmth and character. This property combines the best of country tranquility with smart design for todays lifestyle. Beautifully detailed, Move-in ready and waiting to welcome its next family home. (id:61476)
267 Fleetwood Drive
Oshawa, Ontario
Welcome to 267 Fleetwood Newly Built in 2022 by Treasure Hill, the perfect home for growing and multi-generational families! Turnkey w/ over 3000SqFt of Upgrades, Fully Finished Basement! Featuring 4 Large Bedrooms & 2.5 baths on the main with upper level laundry & spa ensuite, potlights throughout and a stunning dual-sided gas fireplace that adds warmth and charm. The fully finished basement offers 2 additional bedrooms, a full bath, a separate entrance, and its own laundry ideal for in-laws or older children! Enjoy a fully fenced backyard, perfect for kids and pets, and a no-sidewalk driveway that parks 6 cars comfortably. Located directly across from Silverado Park, you'll love the easy access to green space, trails, and family amenities. This is a rare opportunity to own a home designed for comfort, space, and flexibility with Easy Access To Hwy 401, 407, Oshawa GO, Top-Rated Schools, Parks and Costco! (id:61476)
18 Winter Court
Whitby, Ontario
Welcome to this beautifully maintained executive home, offering over 2,700 sq ft plus a bright walk-out basement with a fully finished in-law suite. Perfectly situated on a quiet court, this property backs onto greenspace with a desirable western exposure, providing both privacy and natural light. The in-law suite is thoughtfully designed to be walker/wheelchair accessible with no steps, widened doorways, its own laundry facilities, and a separate entrance ideal for multi-generational living. The renovated eat-in kitchen features quartz countertops, stainless steel appliances, pot lights, and a spacious breakfast area with walkout to a deck overlooking the serene backyard. The main level is finished with crown moulding, hardwood and porcelain floors, and a hardwood staircase leading to the second floor. Main floor laundry provides convenient access to the double car garage. Upstairs, the primary retreat boasts double door entry, a large sitting area, a walk-in closet, and a renovated spa like ensuite. Homes of this calibre are rare showcasing pride of ownership inside and out. A true must-see! (id:61476)
215 Port Darlington Road
Clarington, Ontario
Luxury Lakefront Living Just 40 Minutes From Toronto! Welcome To A Rare Opportunity To Own A Fully Detached, Four-Storey Luxury Residence Nestled In One Of The GTA's Most Prestigious Waterfront Communities (Lakebreeze). Offering Over 4,000 Sq. Ft. Of Refined Indoor Living Space, Plus An Additional 792 Sq. Ft. Of Outdoor Terraces And Three Walk-Out Balconies, This Exceptional Property Is Thoughtfully Designed To Capture Breathtaking Panoramic Views Of Lake Ontario From Every Angle. This Residence Features Four Bedrooms, Three-And-A-Half Bathrooms, Soaring 10'6" Ceilings On The Main Floor, 9' Ceilings On The Second, Tall Windows, Pot Lights, Hardwood Flooring, And A Private Four-Stop Elevator. The Chef-Inspired Kitchen Is A Culinary Dream, Equipped With Built-In Appliances, A Dedicated Pantry, And Upscale Finishes - Perfect For Both Entertaining And Everyday Gourmet Living. Outdoor Spaces Include A Spacious Sun-Filled Terrace And A Spectacular Rooftop Offering Unobstructed Lake Vistas - Ideal For Morning Coffee, Evening Sunset, Or A Wonderful Place For Entertaining. The Oversized Tandem Three-Car Garage Provides A Total Of Five Parking Spaces And Ample Storage. Enjoy A Connected And Active Lifestyle Just Steps From Scenic Trails, A Marina, Multiple Waterfront Parks, And Beaches, With Easy Access To Highway 401, Top-Ranked Public And Catholic Schools, And Essential Amenities. Whether You're Seeking A Luxurious Family Home, Multi-Generational Living, Or Income Potential, With A Fully Unfinished Above Ground Lower Level, This Property Offers Elegance, Space, And Functionality By The Lake - Where Every Day Feels Like A Getaway. (id:61476)
378 Lonsberry Drive
Cobourg, Ontario
Welcome to 378 Lonsberry Drive! An immaculately maintained home in the East Village, this is of Cobourg's most desirable neighbourhoods. Known for its proximity to the heritage downtown and the Cobourg beach and marina, this classic bungalow by Stalwood, a local award winning builder has been customized for functional and low-maintenance living. Enter directly from the covered front porch or garage into your large entryway with ample closet space, off of which, you'll find a powder room. The living and dining rooms are open concept and light and bright, featuring beautiful trim work, coffered ceilings, a corner gas fireplace and plenty of storage and room for art, and a full suite of dining furniture. Off a separate hallway, find 2 bedrooms and a 4 piece bath. The primary, oversized and overlooking the back gardens featuring dual closets and plenty of space for your furniture. The kitchen is as beautiful as it is functional, with a statement granite countertop and a suite of like-new appliances. Downstairs, plenty of room for guests and hobbies with 2 bedrooms, a recreational room and a 4 piece bathroom. Watch the goings-by from your beautiful front porch or relax in your zen backyard featuring a double layer deck, hardscaping and an abundance of privacy from the mature cedar shrubs. Pride of ownership abounds in this refined and traditional home! Other features of note included: double car garage, owned water softener and filter, built-in shelving in garage and laundry room, insulated door between furnace room and rec space in basement. Take advantage of the value provided in this move-in-ready home! (id:61476)
151 Carroll Crescent
Cobourg, Ontario
Tucked away on a quiet street in one of Cobourgs most sought-after east-end neighbourhoods, this beautifully maintained all-brick two-storey home is where timeless charm meets modern comfort. With its inviting curb appeal, lush gardens, and peaceful privacy, its the perfect place to put down roots. From the moment you arrive, you'll be greeted by manicured landscaping and a charming covered front porch perfect for morning coffee or unwinding with a good book. Step inside and discover a bright, open-concept living and dining area, where large picture windows flood the main floor with natural light radiating warmth and welcome. The thoughtfully renovated kitchen offers both functionality and character, with stainless steel appliances, plenty of cabinetry and beautiful quartz countertops! Upstairs, you'll find three generous bedrooms, each designed with comfort in mind. The beautifully updated 4-piece bathroom features a deep soaker tub, creating a spa-like retreat where you can relax and recharge. The finished basement expands your living space, complete with a cozy gas fireplace ideal for movie nights, game days, or curling up with a blanket. A dedicated laundry and utility room add extra convenience and storage. Outside, your private backyard oasis awaits. Surrounded by mature trees and colourful perennials, this serene space includes a retractable awning for sunny afternoons and your very own green house a dream for gardeners and nature enthusiasts alike. Best of all, you're just minutes from Cobourg's vibrant beach, marina, parks, top-rated schools, hospital, and all the amenities you need, offering small-town charm paired with everyday convenience. This turnkey home has been meticulously maintained. (id:61476)
2574 William Jackson Drive
Pickering, Ontario
**READY TO BREAK FREE FROM THE CONDO CROWD, BUT NOT QUITE READY FOR A DETACHED?** Meet the perfect blend of space, style, and affordability in this stunning, rarely-offered premium END-UNIT townhouse which feels like a SEMI! Located in prime Duffin Heights, this meticulously-maintained, family home comes with thoughtful design elements to elevate the home's aesthetic and make it truly one-of-a-kind: the kitchen showcases a unique feature wall, adding warmth & character, while the primary bdrm boasts tasteful wainscotting, creating a cozy and sophisticated atmosphere. Enjoy an abundance of natural light with its numerous oversized windows and a desirable NE exposure. What sets this home apart from the rest is its walk-out, covered balcony overlooking a serene and unobstructed view of the golf course and park providing a peaceful & private retreat for your morning coffees or evening BBQs.It offers approx. 1,200 sqft, a 2nd flr laundry and many extra upgrades: new light fixtures throughout, new backsplash in kitchen, upgraded kitchen hardware, soaring 9-ft ceilings that enhance the open-concept main floor and extended ceilings in both bdrms(12ft).It comes w/ 2 surface PKG SPOTS and one spot is already rented at $100/month offsetting the already super-affordable maintenance fees.(Going rate currently $120)Family-friendly, quiet neighborhood with several parks and its own playground 1 min walk away, walking distance to newly-built Lakeridge Medical Center,2 min drive to Seaton Centre Plaza, 7-min drive to the 401/407,10 min to Pickering GO Stn. Enjoy the waterfront trail/beach at Frenchman's Bay, just 10 min away. Banks/LCBO 5 min. Golf 4 min walk. Grocery stores: No Frills, Blue Sky Supermarket & Food Basics are 5 min away, and Costco Ajax is a quick 10-min drive. Excellent Schools:Valley View PS & Pine Ridge S.S. (9 mins)Spend more time on what you enjoy as maintenance fees cover landscaping/snow plowing of walkways.This true gem and turn-key home is waiting for you! (id:61476)
1 Openshaw Place
Clarington, Ontario
Welcome to 1 Openshaw Place, a partially completed home in the heart of Clarington offering the rare opportunity to finish and customize to your own taste. Set on a desirable street, this property features a modern design with an open concept layout, large windows, and a bright, airy atmosphere. The hard work has already been done with the structure, layout, and key elements in place. Now it is ready for your choice of finishes, fixtures, and final touches. Whether you dream of a sleek contemporary look or a warm inviting space, this home is a blank canvas awaiting your vision. Situated close to schools, parks, shopping, and commuter routes, it combines the appeal of a great location with the flexibility to make it truly your own. Perfect for buyers or investors looking for a project with tremendous potential, 1 Openshaw Place is an exciting opportunity to create a home that reflects your style from the ground up. (id:61476)
4 - 1295 Wharf Street
Pickering, Ontario
Welcome to resort-style living in the highly sought-after Frenchman's Bay Village! This bright **FREEHOLD** end-unit townhome offers the perfect blend of style, luxury, and convenience. The charming covered front porch leads into an open-concept main floor featuring vaulted ceilings, hardwood floors, and spacious living, dining, and kitchen. The gourmet kitchen boasts ample counter and cabinet space, stainless steel appliances, and an oversized breakfast bar overlooking a generous great room with walkout to a beautifully landscaped, fully fenced backyard retreat. The entire third floor is dedicated to the private primary suite, complete with vaulted ceilings, a walk-in closet, a luxurious 5-piece ensuite, and a rooftop balcony with full southern exposure and views of Frenchman's Bay. The second floor offers two large bedrooms, each with its own 4-piece ensuite and generous closet space. The finished basement adds even more versatility with a large recreation area and a separate room ideal for a home office, gym, playroom, or whatever suits your family's needs. Enjoy the community's inground pool - perfect to beat the summer heat without the maintenance. Convenient 3 car parking and just steps from the lakefront, beach, trails, parks, schools, and a vibrant mix of local amenities including cafes, yoga studios, dental and optometry offices, and more! (id:61476)
22 Young Street
Uxbridge, Ontario
Nestled on a generously-sized, mature lot in the highly sought neighbourhood of Glen Acres, this beautifully renovated, 3 + 2 bedroom, raised bungalow offers a spacious layout, top-of-the-line finishes, and thoughtful design. As you step through the front door, you are immediately greeted by a light-filled, open-concept living area that seamlessly blends the kitchen, dining, and living rooms into one welcoming space. Sleek glass railings provide an elegant touch to the stairway and the brand-new kitchen, features sleek, contemporary design elements and functional style. A large central island serves as both a statement piece and a hub for family gatherings and casual meals. The kitchen boasts high-end built-in appliances, offering both functionality and elegance. The open floor plan allows the kitchen to flow effortlessly into the dining and living areas, where you'll find a built-in fireplace and large picture window. This home features three spacious bedrooms and 2 fully renovated bathrooms w/heated flooring on the main floor while the lower level offers additional space for your family to spread out and enjoy. Here you'll find a cozy rec room, 4th bedroom, full bathroom, gym/flex place, and large laundry room/mudroom with convenient access to the garage. Sitting on a large, mature lot, the home offers plenty of outdoor space to relax, entertain, or simply enjoy the privacy this property offers. Surrounded by lush greenery, mature trees, and a sense of tranquility, its the perfect balance of privacy and nature. Within close proximity to schools, parks, community centres, shopping, dining, nature trails and all the amenities Uxbridge has to offer. Small town charm with all the conveniences of modern living. *House has been updated from top to bottom all windows & doors, hardwood & vinyl throughout, brand new kitchen, new appliances, all bathrooms renovated w/heated flooring. 2 fireplaces, stairs & railings, light fixtures, deck, blown in attic insulation. (id:61476)
17 Barrow Court
Whitby, Ontario
Welcome to this beautiful home located in a quiet, family-friendly court on a pie shaped lot. This property offers room for everyone with thoughtful design and flexible living spaces. The upper level features 3 generously sized bedrooms, including a spacious primary suite with a 2-piece ensuite and a walk-in closet. The main floor includes a family room, a flexible room perfect for an office/bedroom/craft room/toy room.The spacious eat-in kitchen is combined with a breakfast area that includes a gas fireplace. Walk-out from your breakfast area to your deck, a great place to enjoy your morning coffee. The lower level includes a media room, recreation room and a bonus space to customize for your needs Enjoy your large private, fully fenced backyard ideal for kids, pets, or outdoor entertaining. There is a plenty of parking with your 2 car garage, 4 car space driveway & no sidewalk. Close to great parks, schools, 401, 412, and shopping. (id:61476)
26 Kersey Crescent
Clarington, Ontario
Gorgeous and Beautifully maintained detached home offering the perfect blend of comfort and style! Enjoy a large and spacious layout with your own private backyard paradise complete with heated inground pool, dual waterfalls and professional landscaping! The main floor offers a bright, open flow and boasts new hardwood and pot lights throughout featuring 9' ceilings and a huge kitchen perfect for entertaining! Loads of cupboard and counter space, upgraded chefs desk and built in appliances! Upstairs, the primary bedroom is a true retreat, complete with his/her walk-in closets and a 5-piece ensuite detailed with double vanity, separate shower and soaker tub. Additional bedrooms are bright and generously sized, making it ideal for a growing family. The finished basement adds valuable extra living space with rec room, Newer vinyl flooring, cozy fireplace, 3pc bathroom and bedroom! Kersey Crescent is in the heart of Courtice, Steps from South Courtice Arena, Rosswell Park in an up and coming family neighbourhood! Close to the rec centres, parks, schools, transit and 401! ***UPGRADES INCLUDE: 16x30 Pool w/Dual Waterfalls & OmniLogic System -2020. Landscaping - 2020. Pool Heater - 2025. New Exterior Front Doors & Garage Doors - 2025. Central Vac w/Kick Plate Vent - 2023. Main Level & Upstairs Hallway Hardwood Floor - 2023. Upgraded 200 Amp Panel w/Full Home Surge Protector - 2022. EV Charge Wiring to Garage. Tankless Water Heater (Owned) - 2025. Surround Sound System. Newly Renovated Powder Room. BBQ Gas Hook Up. *** (id:61476)
7905 Thickson Road N
Whitby, Ontario
This updated, all-brick bungalow sits on a private 1-acre lot just north of Brooklin and minutes to Hwy 407 for a quick commute. Perfect for the car enthusiast, hobby mechanic, or anyone wanting serious garage space, the property features a 420 sq. ft. insulated & heated workshop for year-round projects, along with a massive 3-car garage (over 1,400 sq. ft. in total). Two electronic gated entrances provide secure access, parking pad, the circular driveway plus the laneway can easily accommodates 20+ vehicles, with room for trailers, toys, and guests. Stone steps and landscaped entry lead to a welcoming foyer that opens to light-filled living spaces highlighted by multiple built-in electric fireplaces and a spacious open-concept layout with modern updates throughout. The kitchen boasts abundant cabinetry, high-end stainless steel appliances, and a walkout to a huge deck with two gazebos overlooking the expansive lot, perfect for summer entertaining. Off the living room you will find the bright 4-season sunroom, featuring brand-new automatic blinds, a propane stove, wall AC, and 2 walkouts. Whether you're a plant lover looking for the perfect spot for your greenery, dreaming of a peaceful yoga or reading room, or wanting a serene office surrounded by nature, this versatile space invites you to relax and recharge.The primary bedroom includes an ensuite bath where the mirror has a built-in TV for catching up on your favourite shows while soaking in the tub, while the second bedroom offers his-and-her closets. The lower level provides even more living space with an open-concept rec room combined with a bedroom, laundry, and a large storage/utility room. With most updates completed within the last three years, this property is a rare find: an updated country retreat with the ultimate setup for car lovers, mechanics, or anyone craving a serious man cave and workshopall while enjoying the peace of country living just minutes from the city. (id:61476)
42 Robinson Crescent
Whitby, Ontario
Welcome To This Spacious All Brick 4-Bedroom 3-Bathroom Home With A Double Car Garage In The Highly Desirable Pringle Creek Neighborhood Of Whitby. From The Moment You Arrive, The Landscaping And Vibrant Gardens Set The Tone. The Heart Of The Home Is The 2025 Upgraded Eat-In Kitchen Featuring Modern Cabinetry, Ample Counter Space, Stainless Steel Appliances And A Walkout To The Backyard Deck, Making It Perfect For Indoor-Outdoor Entertaining. The Main Floor Features A Living Room With A Large Window That Fills The Space With Natural Light And Gleaming Hardwood Floors, A Dining Room With Views Of The Backyard Pool, Perfect For Family Meals Or Hosting Guests, A Spacious Family Room Anchored By A Charming Fireplace With It's Own Walkout To The Deck, Creating A Warm And Welcoming Space That Blends Indoor Comfort With Outdoor Living. A Convenient Main Floor Laundry Room With Sink Provides Direct Access To Garage And A Side Entrance. Upstairs The Primary Suite Features A Walk In Closet And A Private Ensuite, Along With Three Additional Generous Sized Bedrooms. One Of These Rooms Provide The Perfect Opportunity For A Home Office Or Study, Ideal For Today's Work From Home Lifestyle. The Partially Finished Entertainment Area Provides Plenty Of Space Left To Customize And Make Fully Livable. Step Outside To Enjoy A Large Backyard With Deck, Inground Pool And Plenty Of Space For Kids To Play, Creating The Ultimate Private Retreat For The Whole Family. Located Close To Schools, Parks, Shopping And Transit, This Home Is One Of The Sought After Communities - Pringle Creek. (id:61476)
697 Audley Road S
Ajax, Ontario
Stunning Brick & Stone 4-Bedroom Home Backing Onto Ravine/Golf Course!Welcome to this beautiful, like brand new, detached home featuring a premium 142ft deep lot with ravine golf course views for ultimate privacy and tranquility. This meticulously maintained property offers 4 spacious bedrooms, 3 full bathrooms, and a warm, inviting family room with a gas fireplace perfect for cozy evenings. The enlarged primary suite has its own sitting area with soaring vaulting ceilings.The heart of the home is a gourmet custom kitchen, designed with the modern chef in mind. It features high-end cabinetry, premium countertops, and a large center island perfect for cooking, entertaining, or gathering with family.Enjoy the elegance of hardwood floors and tile throughout the main floor, creating a seamless flow between living spaces. The open-concept layout enhances natural light, and the double car garage provides ample parking and storage.Located in a desirable, family-friendly neighborhood, close to the lake backing onto ravine and golf course and minutes from Hwy 401 for quick access to anywhere. This home combines luxury finishes with natural beauty. A true must-see! (id:61476)
27 Pine Street
Scugog, Ontario
Welcome to 27 Pine Street - a dreamy home by the lake with room for everyone! Nestled in the sought-after lakeside community of Caesarea, this exceptional home is just minutes from Port Perry & a short drive to Hwy 407, ideal for those who want a slower pace without sacrificing amenities. Boasting nearly 5000 sqft of finished living space, this home is perfect for large, blended, or multigenerational families. Inside, be captivated by soaring vaulted ceilings on both the main & upper levels w striking architectural details & a layout designed for everyday comfort & effortless entertaining. The main floor features a spacious home office (or potential 6th bedroom), laundry room & a bright & airy eat-in kitchen w island, gas range & ample storage space, perfect for family gatherings. The dining & living rooms off the kitchen provide inviting spaces for relaxing or gathering with guests. Make your way to the impressive great room, with its vaulted ceilings, professional pool table & custom wet bar, this space is perfect for entertaining. Upstairs, find an additional family room with cozy gas fireplace, offering the perfect spot for casual hangouts w friends. In addition, find 4 generous bedrooms, including the primary w a spa-like ensuite with a soaker tub & oversized w/i shower. The finished basement expands your living space further w a built in projector/home theatre, 3-piece bathroom, spacious bedroom & plenty of storage. Outside, the lush, landscaped backyard features a sparkling pool, tranquil waterfall, fire pit, & stunning sunset views over Lake Scugog. With lake access steps away, this is a dream location for boaters & water enthusiasts! Located in a community known for its charm and lakeside lifestyle, this home truly offers the best of both worlds! This is an extraordinary opportunity to live, work, and play by the lake blending peaceful, scenic living with the modern comforts close at hand. Don't miss your chance to own this one-of-a-kind property! (id:61476)
76 Queen Street
Clarington, Ontario
Welcome to 76 Queen Street, a stunning piece of history, Heritage home, now beautifully updated for modern living. This charming property boasts a fully renovated kitchen that combines contemporary design with classic touches, making it perfect for culinary enthusiasts and family gatherings. With four spacious bedroom and four well-appointed bathrooms, there's plenty of room for comfort and privacy. The driveway offers parking for 6 vehicles, and the oversized double-car garage includes a drive through to the backyard, ideal for those with projects in mind. Adding to its allure, this home incudes a legal one-bedroom apartment situated above the garage with its own private entrance, private ensuite laundry and a spacious deck with views of the garden. This space offers potential rental income or an ideal space for guests, or young adult family members. French doors off the kitchen lead to an outdoor oasis where you can entertain in the fully fenced garden, featuring lush landscaping, mature trees and seasonal perennials. This home is close to excellent schools, including French elementary, several high schools, and various shopping amenities in the heart of Bowmanville. Commuting is a breeze with easy access to Highway 401 and 407. This unique property seamlessly blends historical character with today's conveniences, making it a rare find in a vibrant community. Don't miss your chance to own this extraordinary home! Contact us today and be home by Christmas! Gas to the main kitchen and backyard, 2 laundries, 2 kitchens, fenced yard, 2 car garage with 3rd garage door to the backyard. 200 amp service. (id:61476)
6 Snell Court
Port Hope, Ontario
This spacious bungalow offers over 1,600 sq.ft. of well-designed living space - the largest bungalow model built by Geranium in this sought-after Port Hope neighbourhood. The main floor boasts a bright living and dining room, a modern kitchen with abundant counter space, a large pantry, and a generous breakfast area that flows seamlessly into the cozy family roomperfect for entertaining or relaxing. Stylish wide-plank laminate flooring adds a contemporary touch throughout. The primary suite features an enlarged walk-in closet and a private 4-piece ensuite, while the professionally finished basement by the builder extends your living space with a large recreation room, an additional bedroom, a 4-piece washroom, and plenty of storage and workspace. Outdoors, enjoy a beautifully landscaped private court lot with a wide, no-sidewalk driveway that accommodates four cars, a two-car garage, and a backyard sanctuary complete with a spacious deck and gazebo. A charming covered front portico provides the perfect spot to relax and enjoy the outdoors. (id:61476)
14 Ferguson Hill Road
Brighton, Ontario
Welcome to 14 Ferguson Hill Road a one-of-a-kind hilltop retreat set on 10+ ultra-private acres with panoramic views of the countryside, sunrises, and sunsets. Located just minutes from Hwy 401 and only 75 minutes to Toronto or Kingston, this custom-built home blends high-end design, energy efficiency, and incredible lifestyle potential. Whether you're dreaming of a peaceful rural escape, a hobby farm, or the perfect work-from-home setup with breathtaking views, this property delivers.Inside, you'll find 2+2 bedrooms, 3.5 baths, and premium finishes throughout. Radiant heated white oak floors, soaring 20-ft cathedral ceilings, and R-33 insulated concrete walls provide warmth and comfort, while exposed steel beams and 9-ft ceilings highlight the home's craftsmanship. The chefs kitchen features Italian quartzite countertops, GE Cafe matte white appliances, a farmhouse sink, and copper prep sink on a large island with a pot filler.Upstairs, the principal suite offers a 5-pc bath and peaceful vistas. A second bedroom and flexible bonus space suit multiple uses. Downstairs includes two additional bedrooms, a 3-pc bath, and a spacious rec room with a full wet bar and access to a covered patio with gas BBQ hookup perfect for entertaining.The garage features radiant heated floors and a 600+ sq. ft. self-contained loft with kitchenette and 3-pc bath. Grow your own food, explore nearby farm-to-table markets, or simply enjoy the vibrant local community. Amazing neighbours, top-tier mechanicals, and luxury in every detail this is more than a home, it's a lifestyle. Seller willing to do a VTB. (id:61476)
73 Waverley Road
Clarington, Ontario
Nestled On A Premium 107 x 150 Foot Lot, This Charming 3+1 Bedroom Bungalow Is A True Gem, Ideally Located Within Walking Distance To Historic Downtown Bowmanville And The Well-Regarded Waverley Public School. Encompassing Just Under 1800 Square Feet Above Grade, This Home Showcases An Inviting Floorplan That Awaits Your Personal Touch. The Spacious Living And Dining Areas Are Adorned With Crown Moulding And Pot Lights, Creating An Elegant Atmosphere. The Open-Concept Kitchen Is A Culinary Delight, Equipped With Newer Appliances, Quartz Countertops, Built-In Seating, And Ample Cabinetry For All Your Storage Needs. The Sunken Family Room Provides The Perfect Space For Entertaining, Whether You're Hosting A Game Or Movie Night Or Stepping Out To Enjoy The Private Backyard Oasis Complete With A Pool And BBQ Area. The Sun-Filled Primary Bedroom Features A 4-Piece Ensuite And A Built-In Wardrobe, Offering A Serene Retreat. The Lower Level Extends The Living Space With A Cozy Rec Room And An Additional Bedroom, Perfect For Guests Or A Growing Family. This Property Offers A Harmonious Blend Of Comfort, Style, And Convenience. (id:61476)
2160 Regional Road 3 Road
Clarington, Ontario
4000 sq feet of finished living space! This exceptional 6 Acre bungalow retreat, sits high up at the end of a long private drive, surrounded by protected conservation land and is absolutely unforgettable. Enjoy complete privacy and breathtaking panoramic views from every angle of this tranquil property . The large front porch has sunrise and southern views. As you enter the home, the cathedral ceilings are striking and yet you are immediately struck by the immense greenery at the back of the home. The main floor features a lovely open-concept kitchen, convenient laundry, and a spacious primary suite with a walk out to the back deck, a large beautiful ensuite with soaker tub and walk-in closet. The family room has a standalone gas fireplace and double doors to make for a cozy getaway. Two additional bedrooms offer exceptional comfort for family or guests (again soaring ceilings!), one even has its own walk-out. There are 3 separate walk outs to a large balcony/deck with stunning views of lush greenery perfect for relaxing or entertaining.The fully finished walk-out lower-level has an additional 1600 square feet of living space is ideal for entertaining, extended family, or perhaps an in-law suite with secondary kitchenette and a secondary laundry. The 4th bedroom has easy access to another full washroom. Step outside and discover your own personal resort: an on-ground pool with sundeck, fully-landscaped backing onto CLOCA that insures a lifetime of privacy and nature. Mosey down to the fire pit for the best family parties imaginable! A detached, heated 26 x 28 workshop might be perfect for indoor golf simulator or workshop, while the oversized, triple-car garage has room for all your toys. Whether you're relaxing on the deck, or simply soaking in the peace and quiet, this one-of-a-kind property offers a lifestyle that is hard to find and is impossible to forget. *****Be Sure to Click On Multimedia Button to See Virtual Tour of the Property**** (id:61476)
71 Samandria Avenue
Whitby, Ontario
Step Into This Meticulously Maintained And Beautifully Designed Brookfield Home, Where Every Detail Has Been Thoughtfully Considered. This Stunning 3+1 Bedroom Residence Offers A Perfect Blend Of Comfort, Style, And Serene Living. As You Enter, You'll Immediately Notice The Open, Inviting Atmosphere And High-Quality Finishes Throughout. The Main Floor Is An Entertainer's Dream, Featuring A Seamless Flow Between The Living, Dining, And Kitchen Areas. The Oversized Dining Room Is A Fantastic Space For Hosting Dinner Parties Or Game Nights. The Chef's Kitchen Is Truly A Highlight, Boasting Quartz Countertops, Modern Appliances, And Direct Access To A Private Deck. The Kitchen Opens To A Cozy Living Room With Cathedral Ceilings, A Gas Fireplace, And A Stunning Picture Window That Overlooks The Backyard. Step Outside Onto The Deck To Find A Tranquil Escape With Unobstructed Views Of The Pond To The South. It's The Perfect Spot To Enjoy Your Morning Coffee Or Host A Dinner Party Against A Picturesque Backdrop. Upstairs, You'll Find Three Spacious Bedrooms. The Luxurious Primary Suite Is A True Retreat, Featuring A Four-Piece Ensuite, A Walk-In Closet, And A Large Dressing Area With Built-In Cabinetry. The Two Additional Bedrooms Are Large With Ample Storage And Share A Modern Four-Piece Bathroom. This Home's Appeal Continues With A Walk-Out Basement That Is Equally Well-Appointed. It Includes A Laundry Room, A Three-Piece Bathroom, An Additional Bedroom Or Office, And A Large Recreation Space With Bright, Over-Sized Windows. Also A Perfect Space For An In-Law Suite. The Walk-Out Leads To A Covered Patio, Creating A Perfect, Quiet Spot To Relax With A Good Book While Enjoying The Serene Backyard And Mature Trees Of The Pond And Parkland. This Home Is More Than Just A Place To Live; It's A Lifestyle. It Combines The Tranquility Of Nature With The Comfort Of A Well-Appointed, Modern Residence. Don't Miss Your Chance To Own This Exceptional Property. (id:61476)
147 Aldred Drive
Scugog, Ontario
*** WATERFRONT *** Beautiful custom-built All brick ( angle-stone ) raised bungalow on a wide 89' private, manicured waterfront lot. TURN KEY just move in unpack start your waterfront lifestyle. Spacious open-concept layout with spectacular long lake views thru large bright windows. Big kitchen overlooks living room with a cozy gas fireplace. Enjoy 4 season walkout sunroom overlooking the lake with heated floors and its own gas fireplace. Walk out from the living room to a landscaped backyard patio & gazebo to enjoy lakeside relaxation. The entry foyer allows for private and separate access to the lower level for inlaw if desired. Room for 2 additional bedrooms down if desired. The interior access door to the garage is a convenient feature for those rainy and snowy days. If you like privacy, you will love the way it has been meticulously landscaped into this home's large, wide, and deep lot. Fish from your dock. Lake Scugog is part of Trent Severn Waterway, you can drive your boat to the Bahamas from your dock! Best sandbar on the lake is just across the bay. Only 7 minutes by car to town or 15 minutes by boat. Updates Include Gas Furnace & Central Air 2017, Lots of Good Clean Water From Drilled Well , Water Treatment System Complete With Reverse Osmosis In Place. (id:61476)
46 Simpson Avenue
Clarington, Ontario
First time buyers, picture this: you kick off your shoes on original hardwood, pass through charming arched doorways that feel like they belong in a storybook and head into a kitchen that's got character for days. Your living room features oversized windows and opens into your beautiful dining room featuring a bay window with whimsical built in bench and cabinets. This home is the perfect marriage of function and charm all nestled in a highly sought after mature neighbourhood! Two overly spacious bedrooms upstairs leave potential to create the dream bedroom and closets you've been imagining. The basement already comes with the good bones buyers hunt for, including a separate entrance, ample ceiling height, and plenty of potential to turn it into a suite/ studio/or that extra living space you've always wished for. Step outside and you've got a backyard that's got more than enough space to gather, garden, or relax that you won't find in newly built subdivisions. Your new lifestyle doesn't end with the home itself, you'll be steps from quaint downtown shops and restaurants, a short walk from nature trails AND conveniently close to the 401 for trips to the city. In a neighbourhood of bungalows, enjoy the extra space that this 1.5-storey home has to offer! (id:61476)
174 Gibbons Street
Oshawa, Ontario
Introducing 174 Gibbons Street a spacious and income-generating property ideal for both first-time and experienced investors! This well-kept, all-brick detached home sits in a prime location and features generous parking and a large backyard. Whether you are looking to rent out both units or live in one and rent the other, this property offers flexibility and great potential. The upper level features a 2-bedroom unit, while the fully finished basement suite offers 1 bedroom, a full kitchen, bathroom, living area, and private side entrance. Each unit has its own kitchen and laundry facilities for added convenience. Significant updates completed in 2019 include: Two modern kitchens, New appliances and a New furnace. Situated within walking distance to the Oshawa Centre, parks, grocery stores, and close to Highway 401, this location cant be beat. Parking includes a shared rear pad and a private driveway that accommodates 4-5 vehicles. Clean, move-in ready, and full of opportunity! Upper unit tenants are paying $2,195 plus 66% of utilities. Lower unit tenants are paying $1,525 inclusive of utilities. Tenants pay their own cable. Investor breakdown included in attachments. Seller does not warrant retrofit status of basement. (id:61476)
14 Ziibi Way
Clarington, Ontario
Exquisite 3+1-bedroom, 4-bathroom Unit Treasure Hill - T1 Interior model residence. *2642 sqft* plus finished basement. ** Ideal for end user or investor. ** First time buyer to save 5 percent GST on this new build product also!! ** **Finished retrofitted/legal basement apartment direct from builder, with stainless applncs, washer and dryer unit, full kitchen, 3 pc bathroom and separate bdrm*Total of 10 appliances (5 at main/upper as well)* *Closing 30-90/120 days, closing anytime* ** potential rent for Bsmt $1850-2000/mth based on recent leased Comps ** ** Upper two-level unit potential rent $2800-$3100/mth ** Total potential rent $4650-$5100 per mth ** Thats BIG rental income on lower purchase price under $800k!! Fully finished lower-level apartment with two separate municipal addresses and separately metered utilities *(excluding water)* perfect for rental income. Featuring oversized basement windows for ample natural light. **Builder inventory! These are selling quick, and at great prices! ... only a few left** The main floor invites you into an expansive open concept great room. The kitchen is a culinary haven tailored for any discerning chef. Ascend to the upper level and discover tranquility in the well-appointed bedrooms, each designed with thoughtful touches. The master suite is a true sanctuary, offering a spa-like 4 piece ensuite and a generously sized walk-in closet. BIG (id:61476)
2331 Division Street N
Cobourg, Ontario
This extraordinary 2,584 sq. ft. bungalow is set on a private 1.87-acre lot, offering a rare combination of space, elegance, and lifestyle. The backyard is a true oasis with an inground pool, hot tub, interlock stone patio, Armour stone accents, and an outdoor kitchen an entertainers dream. A winding trail takes you through the trees to a charming bridge over a creek and a sunlit clearing, perfect for gatherings or quiet escapes. Inside, the home showcases high-end finishes including hardwood and travertine flooring, crown moulding, and a thoughtfully designed open layout. At its heart, the gourmet kitchen features a centre island, granite counters, upgraded cabinetry, stainless steel appliances, and a cozy gas fireplace. Sunlight streams through large windows, with a patio door that opens to the deck overlooking the pool and wooded backdrop. Seamlessly connected to the kitchen, the expansive family and dining area offers vaulted ceilings, floor-to-ceiling windows, and a second gas fireplace. This impressive space is ideal for entertaining while maintaining a warm and inviting feel. The bedroom wing includes three generously sized bedrooms and two updated 4-piece baths, each with luxurious finishes. The lower level adds exceptional versatility with a bright living room and walkout to the pool, an additional bedroom, large rec room, office nook, laundry room, and space for a future kitchenette perfect for an in-law suite or multi-generational living. A rare offering that blends elegance, functionality, and resort-style living, this property is truly a must-see. (id:61476)
394 Sunset Boulevard
Clarington, Ontario
Lovingly cared for by the same owner for almost 30 years! This wonderful home is nestled in a welcoming Newcastle neighbourhood. Bright with natural light, the layout flows easily from room to room. The living room, with a cozy gas fireplace, opens to the dining area, an ideal space to gather with family and friends. The spacious eat-in kitchen offers a breakfast island, generous counter space, abundant cabinetry, and a pantry to keep everything organized. A combined mudroom and laundry room with convenient access to the backyard, plus a 2-piece bathroom complete the main floor. Upstairs, you will find four comfortable bedrooms and a full 4-piece bathroom, providing plenty of room for the whole family. Enjoy the oversized yard with space to entertain, play or unwind in a peaceful setting. All this in a desirable location close to walking trails, parks, recreation facilities, and the vibrant shops and restaurants of downtown Newcastle. (id:61476)
9 Hope Street S
Port Hope, Ontario
Built in 1925, this detached all-brick century home is ready for a new steward to take it into its next century. Just a short walk from historic downtown Port Hope, the Ganaraska River, and Lake Ontario, this character-filled residence offers 3 bedrooms plus a versatile finished attic space perfect as a bedroom, family room, or creative retreat. The home offers 2 bathrooms, including a convenient 2-piece on the main level and a thoughtfully designed 5-piece upstairs with a Jacuzzi tub. The upper bath's clever layout places the shower and second vanity in a separate space, allowing two people to enjoy privacy while getting ready at the same time. The laundry is also conveniently located on the second floor, a rare feature for a century home. An eclectic kitchen showcases stone counters, a butcher block island, full cabinet wall, stainless accents, and garden windows. A stunning bay window (added in 2024) in the living area overlooks a beautifully landscaped yard. The home is carpet-free throughout, and features new flooring in all three upstairs bedrooms, a beautiful original wood staircase, unique textured wall finishes, charming stained-glass windows with built-in outlets for accent lighting, and two fireplaces: an antique gas insert (non-functioning) and an electric insert on the third floor. Modern touches include a newer kitchen door (2025) and central air conditioning (2023). Partially finished basement provides an additional flex space currently used as an additional bedroom. An extensively landscaped private back yard oasis features a composite deck, dedicated BBQ pit area, electric service for a hot tub, power outlets throughout for landscape lighting, and two powered sheds, including one that is fully insulated and previously heated by the current owner for year-round use. Set in the heart of Port Hope, known for its vibrant arts community, historic architecture, and scenic waterfront, this property combines timeless style with versatile modern function. (id:61476)
723 Carlisle Street
Cobourg, Ontario
In the heart of Cobourg, this beautifully renovated 2-storey brick home offers 4 bedrooms, 4 bathrooms, and a backyard retreat complete with a swimming pool- perfect for families seeking comfort, space, and connection in a desirable location! With striking curb appeal, arched windows, the home creates a warm, move-in ready, first impression. Inside, the main floor unfolds with light-coloured luxury vinyl plank flooring throughout the traditional floor plan which offers a formal living room and dining room combination, a custom eat-in kitchen with quartz countertops & seamless backsplash as well as a walk-out to the composite decking and landscaped backyard with an in-ground pool. Appreciate a 2pc. powder room, additional family room, main floor laundry & inside access to the 2-car garage. With nothing left to, your family will benefit from fresh paint, updated baseboard, trim, doors, new flooring, updated bathrooms, staircase, railings & so much more. Upstairs, four generous bedrooms and 2 bathrooms include a private primary suite with 3pc. ensuite bath & walk-in closet, all connected by a classic staircase. Downstairs, the finished basement extends your living space with a second family room with gas fireplace in addition to a 2pc. bath, second recreation rooms which could be a 5th bedroom and ample storage. The backyard is your own private escape, complete with an in-ground pool and space to entertain or unwind in peace. Just minutes from downtown Cobourg, the waterfront, and local amenities, this timeless home brings together character, functionality, and a location that makes every day feel just right. (id:61476)
16 Somerscales Drive
Clarington, Ontario
This stunning freehold end-unit townhouse offers the space, privacy, and comfort of a detached home without the detached price tag. Linked only at the garage, this property stands apart with no shared interior walls and no maintenance fees. Thoughtfully updated throughout, the home features a bright open-concept main floor that flows from the living area into a spacious eat-in kitchen, with a walk-out to a private backyard and deck, no rear neighbours for added peace and quiet. Upstairs, you'll find beautifully renovated bathrooms, including a sleek and modern primary ensuite, along with generous sized bedrooms, perfect for a growing family or guests. The finished basement provides a versatile rec space, a built-in office nook, and a convenient additional washroom, ideal for work-from-home or entertainment. This home is completely move-in ready! Additional highlights include parking for two cars (no sidewalk), and an unbeatable location within walking distance to schools, shopping, parks, and transit. A rare find that blends style, function, and value this home truly checks all the boxes. (id:61476)
1 Windbreak Crescent
Whitby, Ontario
Welcome to this luxurious first-owner, corner-lot home offering over 3,200 sq. ft. of living space plus a beautifully finished basement with a separate entrance. With a timeless brick exterior, new light fixtures, and fresh paint throughout, this property is move-in ready and designed to impress. Inside, the main level boasts soaring ceilings, an abundance of natural light from oversized windows, and a modern kitchen with quartz counters and stainless steel appliances. A rare main-floor ensuite provides convenience and comfort for multi-generation living. Upstairs, you'll find 4 spacious bedrooms with new carpets and 4 bathrooms in total throughout the house, with a versatile in-law suite perfect for extended family. The basement features a seperate entrance, wet bar (Granite Countertop), and additional living space, ideal for entertaining or creating a private retreat. Step outside to your personal oasis backyard, complete with a bromine pool with waterfall, lush landscaping, and an 8-zone sprinkler system. A two-car garage with space for driveway car parking and a central vacuum system adds everyday practicality. Power outlet to connect to a hot tub. (id:61476)
406 Wilson Road N
Oshawa, Ontario
Situated in a fantastic neighbourhood on a large lot, with close proximity to award winning schools, parks, trails, shopping and all amenities. This solid brick 2 bedroom bungalow has been meticulously maintained. Gorgeous eat in kitchen completely remodeled in 2022. Spa like bathroom remodelled in 2021. Bright family sized living room, hardwood flooring, high end window coverings. SGWO lead to 16x16 Cedar deck built in 2023. The lower level is unfinished and has the possibility of becoming a beautiful apartment with a separate entrance from the side yard. Expansive parking area, ideal for hosting multiple vehicles with ease. Explore the possibilities of this exceptional property, and imagine the lifestyle it can provide for you. Don't miss the opportunity to experience firsthand what makes this bungalow a true gem in its community. With wonderful gardens and a charming private fully fenced backyard backing onto ravine, this bungalow offers a peaceful retreat in the heart of the city. Schedule a showing today to see all that this property has to offer. This property is the perfect place to call home would work well for downsizers, multi family investor or a first time buyer looking to enhance this home and build equity. Shingles 2 yrs, Front Glass Door & Back SGWO 2 yrs, New Windows 10 yrs, Furnace 12 yrs (with, HEPA Air Purifier & Humidifier), 16x16 Cedar Deck 2 Years, Gutter Guards, 200 Amp Panel, High End Window Coverings. (id:61476)
19 Havenwood Place
Whitby, Ontario
Location! Location! Location! Absolutely Gorgeous Majestic Home Nestled on a Quiet Street in Whitby Shores! Overlooking Conservation/Forest!! This Floor Plan is an Entertainers Delight! Steps To Waterfront & Trails!! Over 2500 Square Feet of Luxury! Beautiful Executive "Brookfield" Home Has It All! 9 Foot Ceiling On Main Floor! Private Backyard Oasis with 35k Swim Spa Salt Water! (only $20 per month to run) Main Floor Den/Office! Spacious Renovated Kitchen With Granite Counter 2021 ! Finished Basement With Games Room + 2 Pc Bath! 3 Full Baths On 2nd Floor - Jack And Jill Bathroom! All Smooth Ceilings on Main Floor 2021! Newer Furnace 2022! Newer A/C 2020!, Patio Door, Cafe Stainless Steel Fridge, Stove Hood Exhaust -- 2021!! Hardwood Floors upstairs Re-Finished, New Fireplace, New Primary Ensuite with Oversized Shower with Heated Floor + Heated Towel Rack, 35k Swim Spa and Closet Organizers - 2022!! Painted Top to Bottom 2023!! 200 AMP Panel Roughed in for Tesla Charger! New Light Fixtures and Switches! New Rear Fence! Two Storey Foyer With Spiral Oak Staircase! New Crown Molding and Baseboards in Primary! Thousands alone spent on closet organizers! Close Access To All Amenities - Public School, Shopping, Marina, Yacht Club, Sports Complex! Cair, Cvac. Garden Shed! No expense spared on this home! (id:61476)
441 Miller Avenue
Oshawa, Ontario
You Don't Want To Miss This Absolutely Stunning Home*Registered Duplex*Two-Unit House W/Certificate of Registration*Live On the Main Floor + Finished Basement (a total of 1560 Sq Ft Total Living Space) & Receive Income From Upper Level Tenant To Help Pay the Mortgage*This One Is A Beauty*A Must See!*Upgraded, Updated & Renovated W/Attention to Every Detail*This Home Has Lots Of Character*Approx 2150 Sq Ft Finished Top to Bottom*Legal Duplex W/Bright & Spacious 2nd Floor-Upper Level Apartment*Presently Rented for $1537.50/mth-Tenant Pays 33.3% of Water & Gas*Hydro Is Paid Individually as Home Has 2 Separate Hydro Meters*Each Unit is Completely Separate W/Own Laundry*Upgraded Upper Level Family Size Eat-In Kitchen W/Pantry & 4 Appliances, Under Cabinet Lt'g, Pot Lt's, Backsplash, Cabinets & Counters W/Large Picture Window Overlooks Front yard, Prime Bedroom W/Garden Dr Walk-Out to 10X8 Ft Sundeck Overlooking Backyard, Spacious Updated 4 Pce Bathroom W/Stackable Washer&Dryer in Closet & A Gorgeous 24X7 Ft Covered Front Porch*The Main Floor Can Also Be Rented (Approx$2300+/Month) Or Live In & Enjoy*Renovated Family Size Kitchen W/Large Breakfast Bar Overlooks Din/Rm-Breakfast Area W/Hardwood Floors, Spacious Liv/Rm W/Gas Fireplace, Picture Window & Hardwood Floors + So Much More! Pool Size Yard 40X130 Ft Fully Fenced W/Paved Drive & Parking for at least 4 Cars*Front Walkway W/Built-in Lt'g & Covered Porch W/Modern Lt'g for All Occasions*Prime Demand Location-McLaughlin Neighborhood-Quiet & Desirable Community*5 Minute Drive To Oshawa Centre & 401*Right On The Whitby/Oshawa Border*Pls see Multimedia W/Slide Show & Walk-Through Video Attached + Two-Unit Certificate, Survey, Schools in Immediate area, Parks, Floor Plans & List of Upgrades*Pls Note: Vacant Pictures of Upper Level Apartment are 3.5 Yrs Ago Before Tenant*Upper Level Tenant is Willing to Stay* (id:61476)
1400 Palmetto Drive
Oshawa, Ontario
Looking For A Home That Boasts A Perfect Blend Of Style, Functionality, And Versatility? 1400 Palmetto Dr Is The Perfect Home For You! With A Walk-Out Basement Featuring A Modern Kitchen And Bathroom, This Property Offers Ample Living Space And Endless Possibilities. The Main Floor Features An Open-Concept Layout With New Hardwood Floors Throughout And A Stunning Fully Renovated Kitchen With A Large Island, Stainless Steel Appliances, A Pot Filler And So Much More, Perfect For Modern Living And Entertaining. Step Out From The Kitchen To Your Wrap Around Deck And Enjoy The Serene Backyard With Friends And Family. The Second Floor Offers 3 Very Spacious Bedrooms With Ample Closet Space As Well As A Shared 4-Piece Bathroom And A Sophisticated 3-Piece Ensuite Off The Primary Bedroom. The Walk-Out Basement Provides Additional Living Space, A Charming 3-Piece Bathroom And Another Modern Kitchen, Perfect For Extended Family, Bonus Living Space, Or A Guest Suite. With Its Seamless Transition To The Outdoors, You Can Effortlessly Enjoy The Surrounding Landscape And Fresh Air. This Home Is Also Located Near Shopping, Grocery Stores, Plenty Of Recreational Activities And Great Schools! ** This is a linked property.** (id:61476)
139 Goodman Drive
Oshawa, Ontario
Live The Good Life On Fantastic Goodman Drive In The Highly Sought After McLaughlin Neighbourhood In Oshawa. Nicely Situated On A Quiet Street With Convenient Access To All That Oshawa Has To Offer. This Exceptionally Designed 3 Bedroom All Brick Bungalow Has Been Lovingly Maintained and Updated By It's Original Owners. Spacious Covered Front Porch Overlooking The Landscaped Front Yard Is Just Waiting For You To Enjoy Your Morning Coffee. Bright And Spotless Throughout With Over 3500 SqFt On Two Fully Finished Levels. Features A Large Open Concept Living Room With Cozy Gas Fireplace And Separate Dining Room Ideal For Entertaining, All With Hardwood Flooring Plus An Inviting Kitchen With Plenty Of Counterspace Adjoining the Sunlit Breakfast Area With A Sliding Door Walk Out To The Very Private Backyard Garden With Interlocking Patio. Updated Bathrooms on the Main Level. A Beautiful Oak Staircase Leads To The Lower Level With An Abundance Of Pot Lights & Laminate Flooring Throughout, That Stretches The Full Length Of The House. Offering A Spacious Bedroom With Double Closets, And A Large 4 Piece Washroom. Two Car Garage Featuring A Ramp To The House Entryway, Plus Space Available To Accommodate Two Cars In The Driveway. This Spacious Home Offers Easy and Carefree Living And Is Ready For A New Chapter. Make It Yours Today! Shows Very Well. (id:61476)
148 Honey Crisp Lane
Clarington, Ontario
Beautifully upgraded 3 storey townhome situated on a quiet cul de sac in thriving Bowmanville community. Offers 3 beds + 4 baths with a finished walk out basement to fenced backyard - great for hosting family gatherings or outdoor play area for the kids. Spacious main floor with chef inspired eat in kitchen featuring porcelain tiles, granite counters & centre island with tons of cabinet space & natural lighting. Large living/dining area overlooking backyard. King sized primary bedroom with his & hers walk in closet and 4 pc ensuite. 7 min drive to the 401 & the 407 and steps to Durham public transit. Close to great schools shopping, restaurants and major amenities. (id:61476)
502 - 245 Elgin Street
Cobourg, Ontario
Are you downsizing or simply looking for a more relaxed, low-maintenance lifestyle? This beautifully maintained condo townhouse bungalow offers everything you need and more! Featuring 2 bedrooms plus a spacious den that could be used as a bedroom. This home greets you with a charming, private front patio perfect for morning coffee or evening chats. Step inside to a generous foyer and an open-concept layout that feels bright and welcoming. The living room boasts a sliding glass walk-out to the patio and flows seamlessly into the dining area, which overlooks the family-sized kitchen complete with granite countertops, a breakfast bar, pantry, and direct access to the single-car garage. The primary bedroom suite features a full double closet and a 4-piece ensuite for your comfort. Head to the lower level, where you'll find a spacious rec room with built-in cabinetry and a cozy gas fireplace, a 2-piece bath, and a convenient laundry room. The large den is perfect for a guest room, home office, or media room (note: no window), and there's also a separate storage room for all your extras. (id:61476)
18 Armstrong Avenue
Scugog, Ontario
Lakeside Living Just Steps from Lake Scugog!Welcome to this charming 3-bedroom, 2-bath home nestled on a private country lot just one property back from beautiful Lake Scugog. Offering a relaxed lakeside lifestyle, this home features an open-concept kitchen, living, and dining area with stunning solid-surface countertops and sleek appliances. Step out from the living room onto a gorgeous deck with serene lake views perfect for your morning coffee or summer entertaining. The main floor includes two bright bedrooms and a stylish 3-piece bath. The fully finished lower level boasts a spacious, light-filled recreational room with large windows, a cozy fireplace, an additional bedroom, and a full bath ideal for guests or family. A detached single-car garage with hydro adds convenience and storage, while the beautifully landscaped yard offers room to unwind, garden, or gather around a bonfire, with the peaceful call of loons in the background. Whether you're a first-time buyer, retiree, or looking for a great short-term rental opportunity, this versatile home is a perfect fit. Dont miss out your lakeside lifestyle begins here! (id:61476)
73 - 1235 Radom Street
Pickering, Ontario
Great Opportunity ! Spacious 3 bedroom 2 washroom Condo townhouse with lots of natural light.Close to Waterfront ( Frenchman's Bay and Lake Ontario ),Restaurants ,trails,shopping, schools, daycare and 401 hwy. This Townhouse is located Steps to Pool ,Rec center,Visitors parking and underground parking spot .Finished basement,ample storage, Workshop .Kitchen with Gas Stove ,ample cupboard space over looking front yard. Spacious Primary bedroom with walk in closet over looking front yard .Private Zen like backyard backing onto Beautiful open Courtyard and nature ravine/creek .Exclusive parking. walking distance to Douglas park with play ground for kids See attached Floor Plans & 3D Tour .Must see !! (id:61476)






