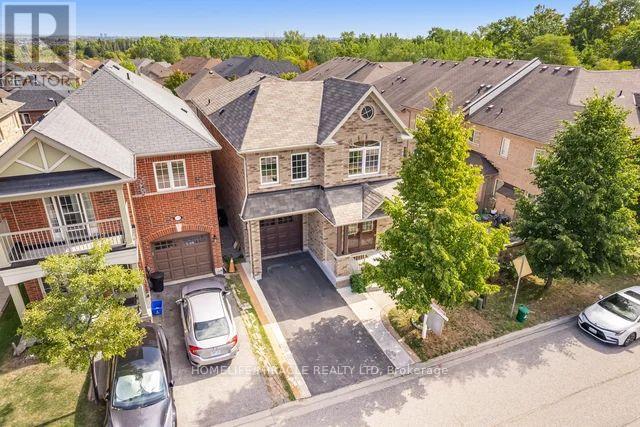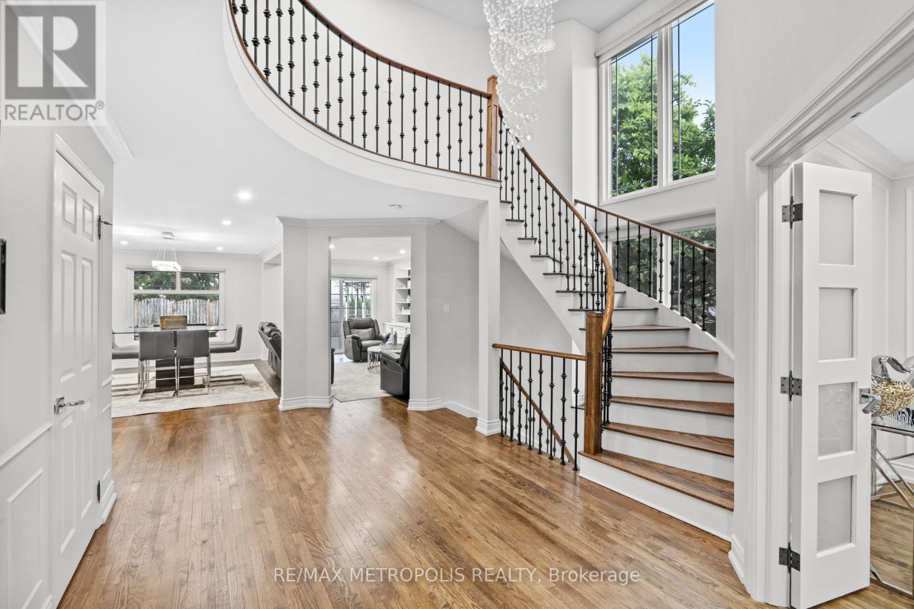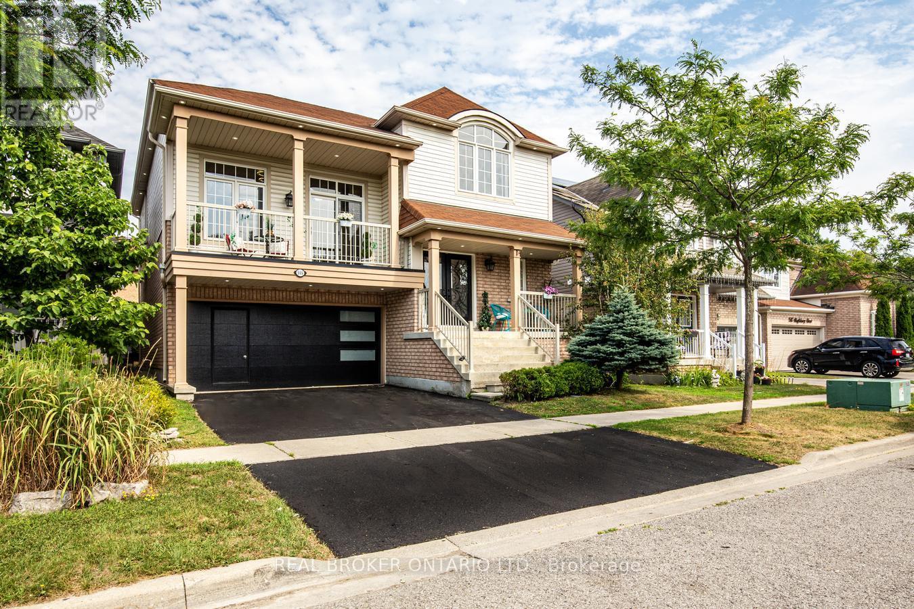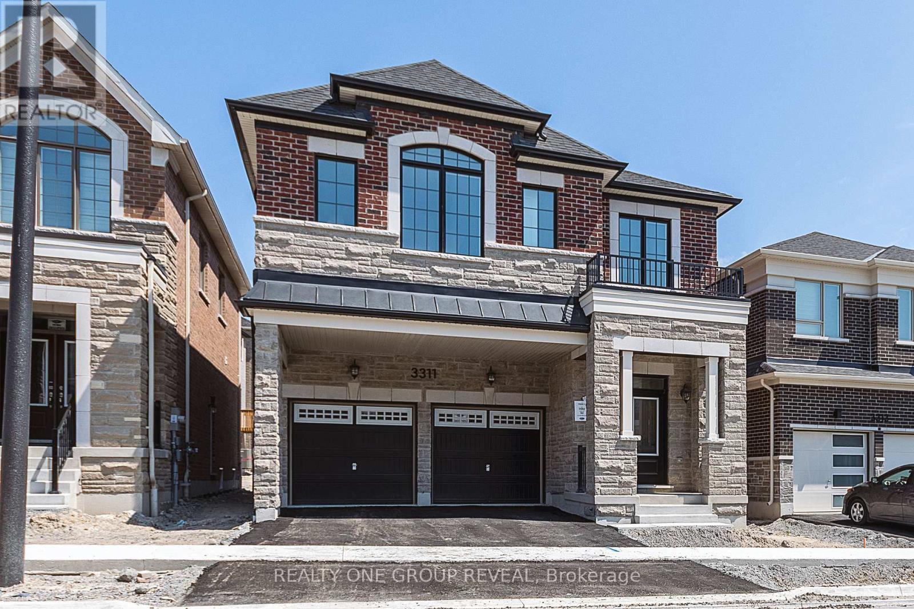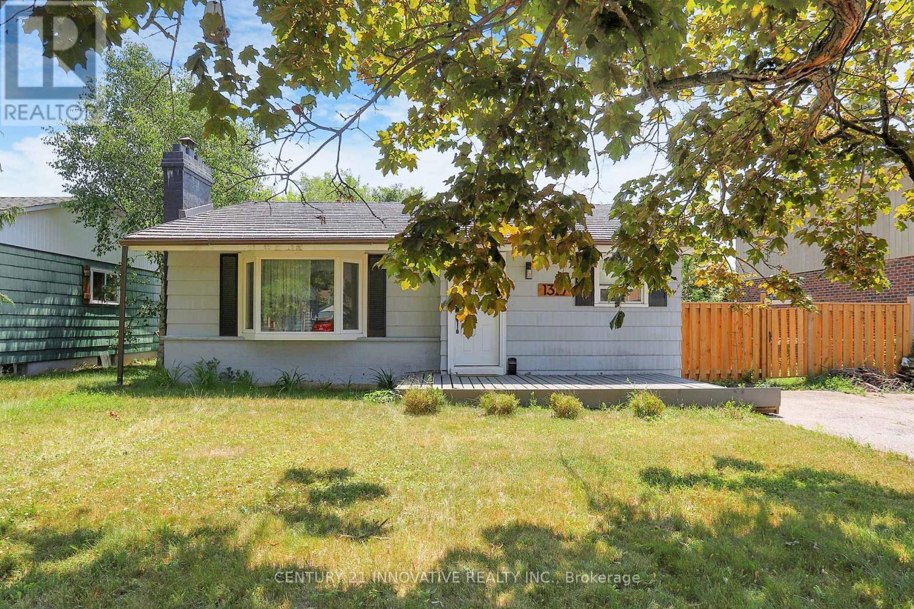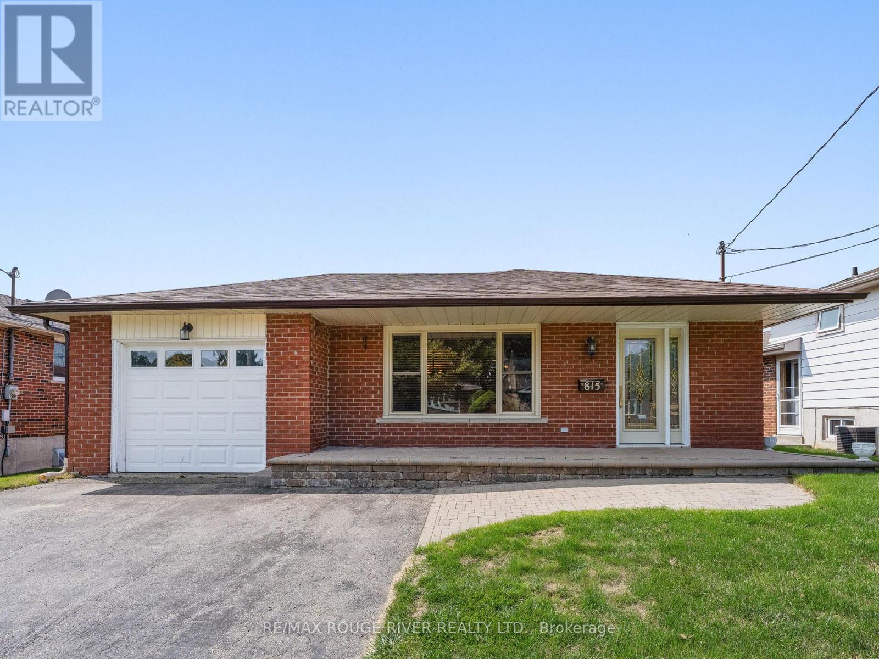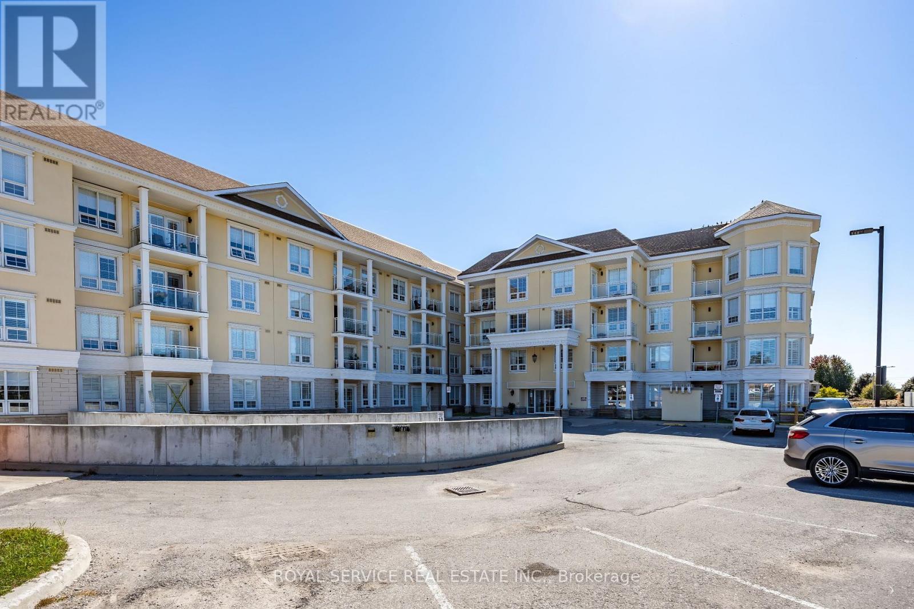25 Luce Drive E
Ajax, Ontario
Beautiful all-brick corner 4-bedroom + study which can be converted into 5th bedroom in a family-friendly neighbourhood, offering approx. 3,000 sq. ft. of living space. The finished walkout basement provides versatile space for extended family or recreational activities. The spacious, open-concept main floor features a large kitchen with a gas stove, breakfast bar, and walkout to a spacious deck, seamlessly flowing into the family room. Upstairs boasts large bedrooms, including a luxurious primary suite with a renovated ensuite, jacuzzi tub, and a huge walk-in closet, plus a second-floor study area. Located near highly rated schools, including a brand-new French immersion school within walking distance, as well as a community park right on the street. Conveniently close to shopping, dining, and major highways (401, 407, 412). No sidewalk, providing extra parking and great curb appeal. (id:61476)
914 Sproule Crescent
Oshawa, Ontario
Welcome to this beautifully upgraded 4-bedroom, 4-bathroom home in one of Oshawa's most desirable mature neighbourhoods. Set on an extra deep lot with a fully interlocked backyard, this property offers the perfect blend of space, style, and functionality. Inside, enjoy hardwood flooring throughout the main and upper levels, a chefs kitchen, open-concept layout, and pot lights throughout the interior and exterior. The professionally finished basement adds versatile living space, while the spacious master suite features a luxurious 4-piece ensuite with a private sauna. Recent major upgrades include: new AC, furnace, tankless hot water heater, roof, and two skylights offering peace of mind and energy efficiency. This home truly has it all: style, comfort, and long-term value in a well-established community. (id:61476)
46 Lloydminster Avenue
Ajax, Ontario
Absolutely Stunning Detached Home with Finished Walkout Basement & Separate Entrance! Located in a high-demand area of Ajax, just minutes from Hwy 401, parks, schools, and all major amenities. Nestled on a beautifully landscaped lot featuring elegant interlocking and vibrant flower beds, this home offers fantastic curb appeal and outdoor charm. Bright, functional layout with no carpet throughout. The spacious, family-sized kitchen boasts brand-new cabinets and a walkout to a large deck perfect for entertaining. An elegant oak stair case leads to the upper level, featuring a luxurious primary suite with walk-in closet and upgrade den suite, plus two generous bedrooms and an additional full washroom. A spacious laundry room completes the upper level for added convenience. The finished walkout basement includes a rental-ready suite with kitchen, washroom, and combined living/bedroom ideal for extra income or multi-generational living. A perfect blend of style, comfort, and functionality. Don't miss this gem! All information as per seller. (id:61476)
555 Shaftsbury Street
Oshawa, Ontario
Welcome to this beautiful family home with over $100,000.00 in upgrades, thoughtfully designed with comfort and style in mind. Boasting approximately 2900 sq/ft of above ground living space plus an additional 2 bed plus den legal basement with large lookout windows. This home blends space and style effortlessly. The spacious, entertainers kitchen features freshly painted cabinetry, stainless steel appliances, new granite countertops and backsplash, a breakfast bar, and an oversized eat-in area that opens to a large deck ideal for hosting gatherings. The kitchen flows seamlessly into the inviting living room, complete with hardwood floors and a cozy gas fireplace. Amongst the many features , you'll find a sun-filled great room with walkout to a charming balcony perfect for enjoying sunset views, also a separate dining room that can easily be used as a home office. The second level boasts four generously sized bedrooms, including a large primary suite with a walk-in closet and a luxurious 5-piece ensuite. This home also features a finished legal basement with potential to transition to a legal basement apartment. It includes two bedrooms, a full kitchen, 3-piece bath, a den, and separate entrance through the garage. Additional recent upgrades include: Custom garage door with hidden access (2024) Updated bathroom vanities and mirrors (2025) Fresh paint throughout (2025) New lighting fixtures and pot lights (2024/2025) New granite kitchen counters and backsplash (2024/2025)New fridge (2024/2025) New furnace, EV charger outlet in garage (2025) New front door insert (2024). This exceptional home truly has it all for a new family to just move in and enjoy! (id:61476)
3311 Marchington Square
Pickering, Ontario
Welcome to the Valleyview Model A Thoughtfully Designed Family Home! Step into this beautifully crafted 4-bedroom, 4-bathroom home offering 2,691 sq ft of well-planned living space in a highly sought-after Pickering neighbourhood. With its spacious open-concept layout, cozy gas fireplace in the family room, and modern kitchen ideal for entertaining, this home checks every box for comfortable family living. Upstairs, you'll find generously sized bedrooms, including a luxurious primary suite featuring a beautiful ensuite and ample closet space your perfect daily retreat. Additional highlights include: Tankless water heater (owned) Double garage with ample parking, Quick closing available minimum 30 days. This move-in ready gem won't last long. (id:61476)
1327 Commerce Street
Pickering, Ontario
Discover the perfect opportunity to live closer to the stunning Pickering Waterfront. Build your dream home on this premium 60 x 94.45 ft lot surrounded by nature, or take advantage of this updated bungalow nestled just steps from the lake and Frenchman's Bay. Located in a charming beachside village, this area offers an array of amenities, including shops, restaurants, businesses, a marina, scenic walking and biking trails, water activities, and much more. This 3+3 bedroom bungalow is situated on the corner of Liverpool Road and Commerce Street, surrounded by luxurious multi-million-dollar homes. Rent out the property while designing and planning your future dream home in this sought-after community! (id:61476)
815 Westwood Drive
Cobourg, Ontario
Recently vacated and freshly painted, this classic 3 bedroom, 2 bath bungalow is in move-in condition and available for a quick occupancy. Located in the historic lakeside Town of Cobourg, this wonderful residence is sited on a nice, fully serviced lot in a very desirable mature neighbourhood and backs onto Westwood Park. The open concept floor plan will appeal to Buyers of all ages; whether you're starting out, downsizing or have a growing family, this home offers astute Buyers an unbeatable homeownership opportunity. If you're searching for a great location, nice space and an affordable price, this property is for you. Priced to sell......act now! (id:61476)
1 Queen Street W
Brighton, Ontario
Welcome to this charming and beautifully maintained raised bungalow, perfectly located in the highly sought-after community of Gosport just steps from the water! This home offers the perfect blend of comfort, flexibility, and lifestyle in a peaceful lakeside setting. Situated on a spacious corner lot, this inviting home features a bright and open main floor that has been thoughtfully renovated with a modern open-concept living and dining area. Large windows flood the space with natural light, creating a warm and welcoming atmosphere. Enjoy the added bonus of a sunroom a cozy, light-filled retreat ideal for morning coffee, reading, or simply relaxing and taking in the view. The main level includes three comfortable bedrooms, offering plenty of space for family or guests. The finished basement features a separate entrance and a fourth bedroom, offering excellent potential for an in-law suite, extended family accommodations, or a private home office. Major updates include a new furnace, hot water tank, and roof, all completed in 2024. A spacious two-car garage provides ample room for vehicles, with additional space ideal for storage, hobbies, or even a workshop area. Whether you need extra room for tools, sports equipment, or seasonal items, this garage offers the versatility to keep everything organized and accessible. Step outside to a beautifully landscaped yard, offering a private outdoor oasis with room to entertain, garden, or unwind all just minutes from the shoreline. Don't miss your chance to live in one of the areas most desirable communities, with waterfront living, a friendly neighborhood feel, and a move-in-ready home full of possibilities! (id:61476)
220 - 21 Brookhouse Drive
Clarington, Ontario
Welcome to this bright and spacious condo in the heart of beautiful Newcastle. Featuring an open-concept layout, this home is designed for modern living and convenience. The inviting living area extends to a private balcony, perfect for relaxing or entertaining. The bedroom boasts a generous closet and ensuite bath, while the versatile den can serve as a home office or additional living space. The stunning kitchen is complete with granite countertops, offering both style and function. Added conveniences include ensuite laundry and underground parking. Enjoy top-tier building amenities such as a dog wash station and a common room for gatherings. Perfectly situated just minutes from Highway 401 and close to all local amenities, this condo combines comfort, accessibility, and lifestyle. (id:61476)
14940 Old Scugog Road
Scugog, Ontario
Welcome to 14940 Old Scugog Road, where country charm meets modern living. This beautiful home offers more than just a place to live, it's a lifestyle. Here are the top five reasons you'll fall in love: #1. RESORT-LIKE BACKYARD OASIS: situated on a 1 acre lot, Enjoy a heated saltwater pool, hot tub, pergola, and composite decking...perfect for relaxing or entertaining. Manicured gardens, vegetable beds, grapevines, apple trees, a dog run, storage shed, and professional lighting make the backyard feel like a private retreat. Bonus, shed wired with electrical that can double as a workshop! #2. SPACIOUS BUNGALOW LIVING: This 3+1 bedroom, above grade sq. ft. bungalow is designed for easy one-level living. An open-concept kitchen, dining, and living area pairs beautifully with a formal dining room and family room. Brazilian cherry hardwood and a gas fireplace add warmth and character. #3. CURB APPEAL: Prepare to impress from the moment guests arrive. With manicured gardens, a charming covered front porch, wired landscape lighting throughout the grounds, and a beautiful interlock walkway ... You will have your guests at 'Hello' #4. IN-LAW SUITE & FLEXIBLE LOWER LEVEL: The lower level offers a one-bedroom in-law suite with sitting area, 3-piece bath, walk-in closet, and kitchenette. Additional space includes a games room with gas fireplace, bar, and a large storage room that could potentially convert into 2 extra bedrooms. High ceilings and luxury vinyl floors make it bright and functional. #5. LOCATION: Privacy & Convenience Set on a quiet lot with quick access to Hwy 7A and the 407, this location balances peace with accessibility. Just 10 minutes to Port Perry, 30 to Durham, & only 1 hr to Toronto. (id:61476)
1041 Meadowridge Crescent
Pickering, Ontario
Welcome to one of Pickering's most desirable neighbourhoods. This spacious home (2181 finished sq. footage) offers a sunken living room, adjacent to a family sized dining room both boasting large plank wood floors. The bright kitchen has a good sized eat-in area with patio doors leading to a large deck and surprising large fenced backyard. You'll spend cozy times next to the fireplace in the Great Room which features an impressive Cathedral Ceiling & large bay window. The primary bedroom has a walk-in closet and an ensuite bathroom with a generous walk-in glass shower stall. The completely finished basement with its own kitchen and full bathroom has fantastic opportunities for generational families or in-law suite. The oversized driveway can accommodate 6 vehicles plus 2 more vehicles in the garage. The secluded backyard has ample room for large family get-togethers and a tiered deck with a Gazebo. This property is well situated with all amenities close by including easy highway access, GO Transit and Recreational Lake Ontario. Don't miss this seldom offered neighbourhood. (id:61476)
104 - 120 Aspen Springs Drive
Clarington, Ontario
Main Floor Condo with 2 Bedrooms, 2 Parking Spaces & 1 Bathroom 120 Aspen Springs Dr #104,? Lifestyle & Location: Bowmanville. Welcome to this bright and inviting main floor condo located in one of Bowmanvilles most desirable communities! Perfect for first-time buyers, downsizers, or investors, this unit combines comfort, convenience, and an unbeatable location. Key Features: Rare 2 Parking Spaces a huge bonus for condo living! Main Floor Unit no elevators or stairs needed, with easy access for daily living. New furnace and a/c unit Sept. 2023. Open Concept Layout living and dining area with walk-out to a private patio. Functional Kitchen with ample cupboard and counter space. Two Spacious Bedrooms including a large primary with double closet. In-Suite Laundry for your convenience. Lifestyle & Location: This well-maintained condo community offers a fitness room, party room, and visitor parking. Ideally located just minutes from schools, shopping, restaurants, parks, and public transit with easy access to Hwy 401 & 407 making commuting a breeze. Don't miss this rare opportunity to own a main floor condo with two parking spaces in a sought-after Bowmanville location! (id:61476)


