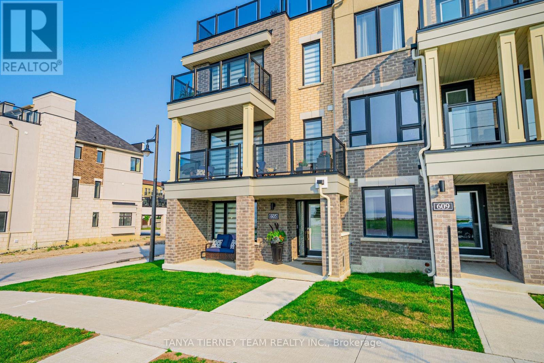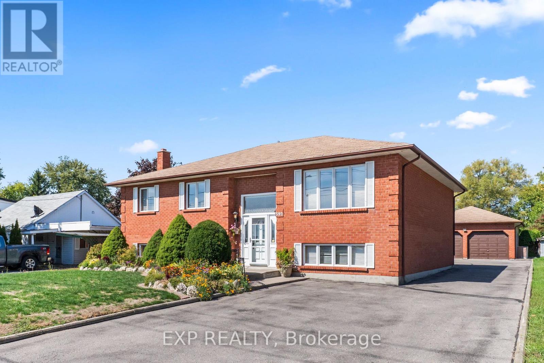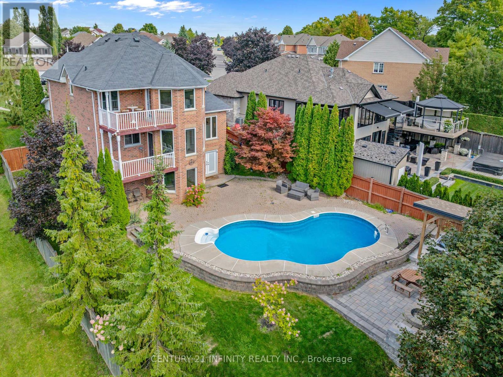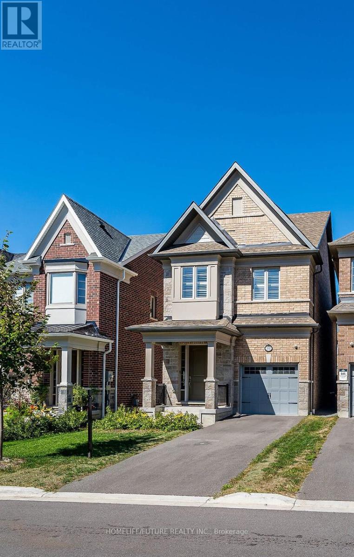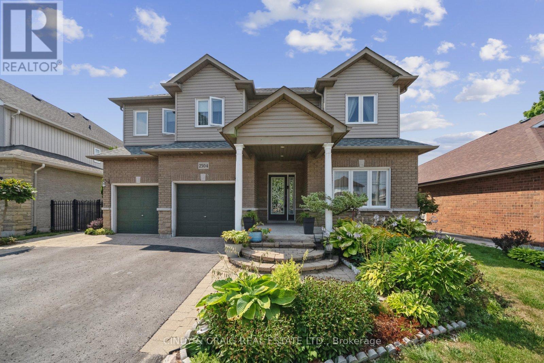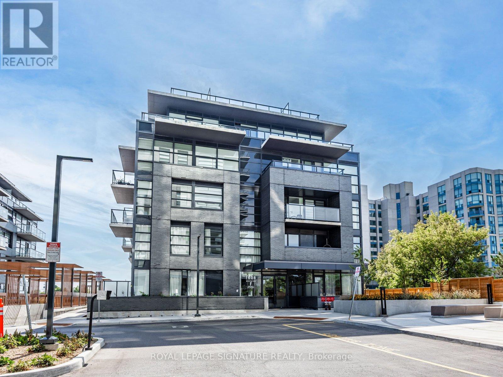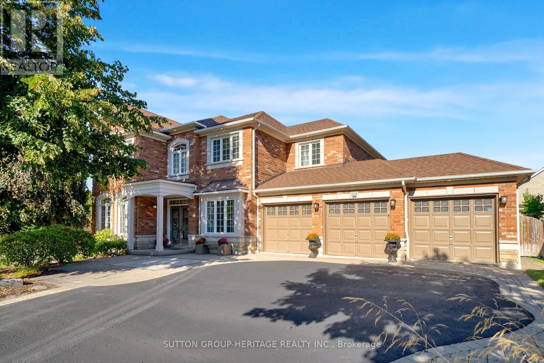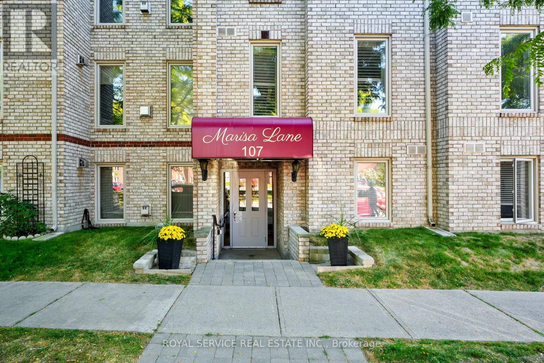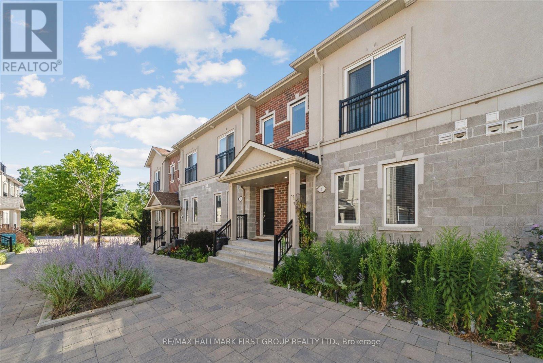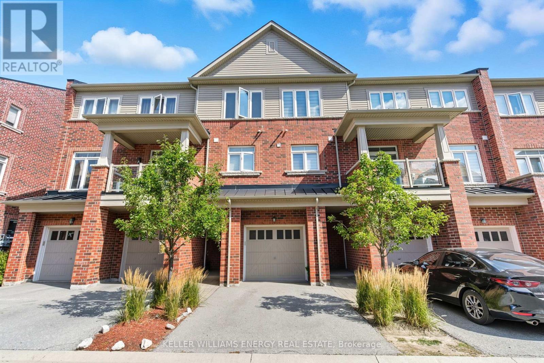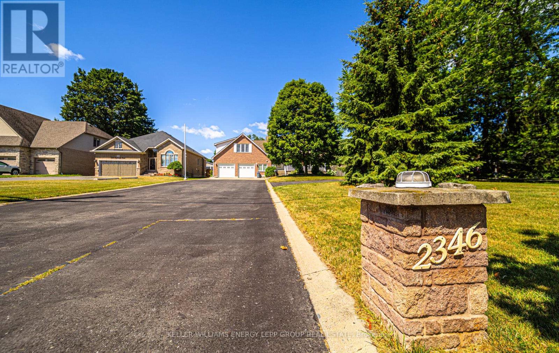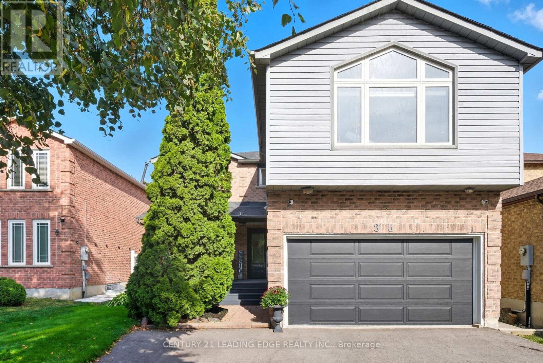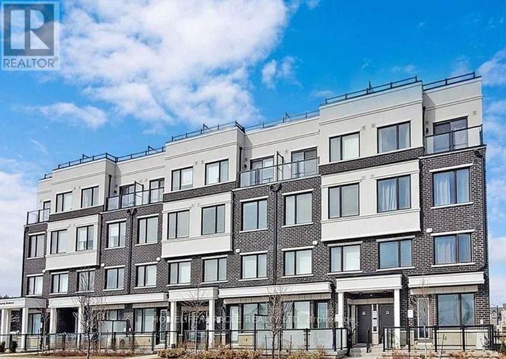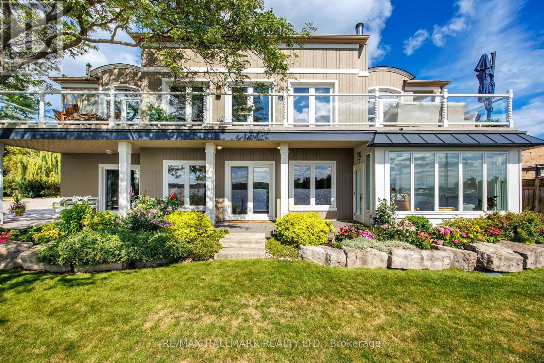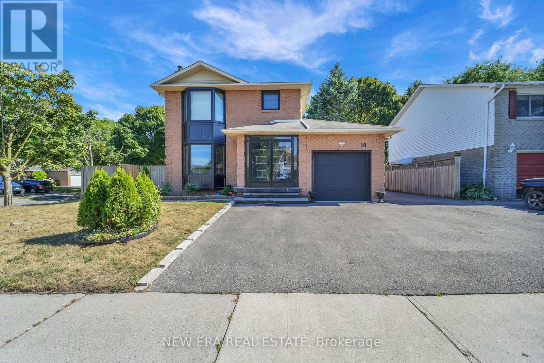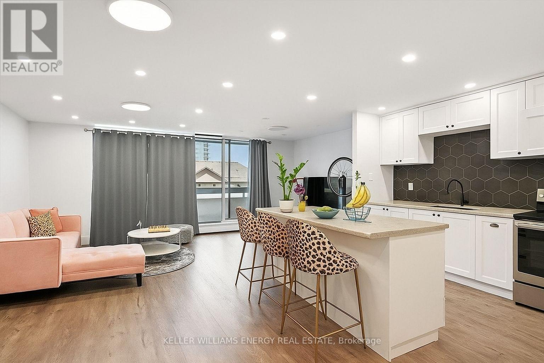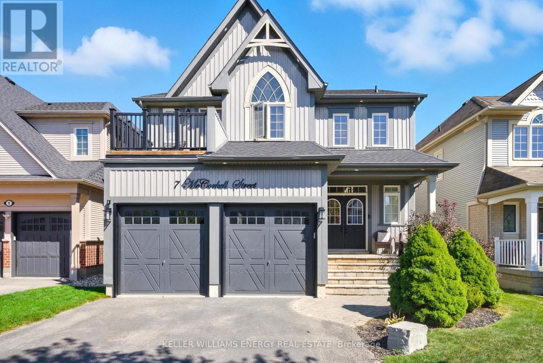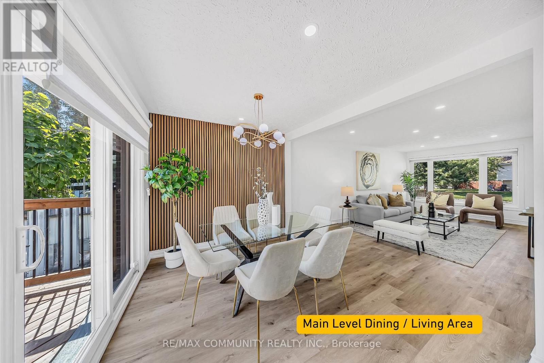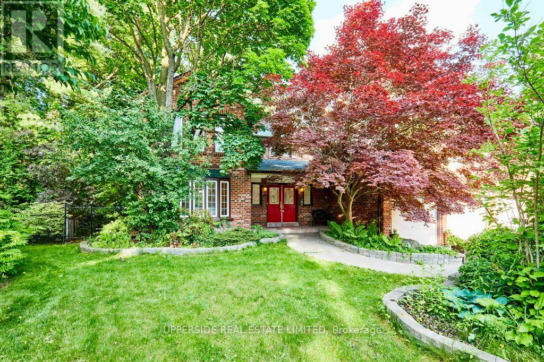605 Port Darlington Road
Clarington, Ontario
Truly the cream of the crop, the best layout with 4 bedrooms and a main level office/den/5th bed, 4 baths including a spa like 5 piece ensuite, 4 balconies including a huge rooftop terrace, all with incredible panoramic views of the lake, corner lot with additional West windows so that almost every window of the home shares the fantastic waterfront scenery, the largest square footage model available with every feature you could ask for. Look no further, you've found your dream home! Located in the sought after Lakebreeze community, with easy 401 access & a stone's throw from all the amenities of Bowmanville, this incredible home won't disappoint. Hardwood flooring throughout, 9' ceilings on 2nd and 3rd floors, quartz counters in every bath, thousands spent in upgrades & extras, see attached feature sheets for full list. As you enter, take a moment to enjoy the large porch, imagine morning coffee with this vista every day. The main level boasts the 4th bed, large laundry with w/o to the spacious and deep 2 car garage, a 3 piece bath and the incredible office space, with South and West facing windows to truly capture the lake. Easily made into a den or 5th bedroom to suit your needs. The second level welcomes you with a huge & open concept eat-in kitchen, dominated by a large quartz centre island, with built in stainless steel appliances, gas range, upgraded cabinetry and pot lighting. The dining and living room feature a large double door walkout with motorized blinds, leading to the back balcony, with glass railings, and gas hookup. The family room has an additional walkout to an oversized balcony with that same stunning South view. Moving upstairs we find 3 spacious beds, a 4 piece central bath & the primary room with huge walk in closet, step out to a glass walled balcony with water view, and a 5 piece quartz ensuite with soaker tub and large shower. Finally the upper level is a huge open terrace with...? you guessed it, a sprawling panoramic view of the lake! (id:61476)
839 Modlin Road
Pickering, Ontario
Don't miss your chance to live near the lake and invest in one of Pickerings most promising neighbourhoods. Just a short walk from the waterfront, this charming 3-bedroom, 2-bathroom semi offers a separate entrance to a finished basement complete with 2 rooms and a full kitchen, this home is ideal for multigenerational living, investors looking to add value, or first-time buyers who want the benefit of a mortgage helper. Walk or Bike to Frenchman's Bay Marina, waterfront trails, parks. The Pickering GO Station makes downtown Toronto just a train ride away with trains leaving every 30 mins. The home is also minutes from major highways, shopping, and top-rated schools. With the Downtown Pickering Revitalization Project in full swing, this location is only getting better, offering future appreciation and lifestyle enhancements. Kitchen Reno'd '21, Pot lights on main floor, hardwood floor reno'd on main level '21, Wheelchair accessible deck in backyard, Furnace/AC/HWT '20 (id:61476)
319 Walton Street
Cobourg, Ontario
Welcome to 319 Walton Street, a beautifully updated detached home in the heart of downtown Cobourg. Set in a storybook neighbourhood known for its charm, this much-loved 3+1 bedroom, 3+1 bathroom property blends character, thoughtful design, and lots of upgrades. The spacious main floor offers a large, inviting foyer, hardwood throughout the principal rooms, a bright living room with a wood-burning fireplace, and a sunroom addition at the back. The sunroom provides a versatile family or play room, complete with a gas fireplace and walk-out to the deck. The kitchen and bathrooms feature marble and granite countertops, while main floor laundry and abundant storage throughout the home add convenience to everyday living. Upstairs, the bedrooms are enhanced by curved ceilings and a generous landing with a window, perfect for a reading nook. The principal bedroom includes a walk-in closet and ensuite, creating a comfortable retreat. The finished lower level includes luxury vinyl plank flooring, a full bathroom with the homes original cast-iron tub, and direct side-door access creating excellent potential for an in-law suite. The exterior is equally inviting, with the perimeter of the house fully waterproofed, and a large private backyard featuring a wood deck, stone patio, screened gazebo, fire pit area, and a gas hookup for the barbecue. A single-car garage and charming white picket fencing complete the property. This home is a rare opportunity to enjoy both modern functionality and timeless character in one of Cobourg's most sought-after locations. **Recent updates: air conditioner 2021, most of windows and doors 2020, furnace 2015, roof 2011** (id:61476)
6 Brooking Street
Clarington, Ontario
Welcome to this beautifully maintained four-bedroom, three-bathroom home in one of Bowmanville's most sought-after neighbourhoods. Ideally situated near schools, parks, and everyday amenities, this property offers both comfort and convenience. The open-concept layout includes an eat-in kitchen and dining area with stainless steel appliances, perfect for family meals and entertaining. A gas fireplace adds warmth to the living space, while large windows fill the home with natural light. Step outside to the enclosed backyard, complete with a 15-foot above-ground pool and plenty of space for outdoor gatherings. Upstairs, a cozy reading nook with walk-out to balcony provides the perfect retreat for morning coffee or evening relaxation. Additional features include a two-car garage with inside entry, a gas dryer hookup, and an outdoor gas line ready for your barbeque. Blending functionality with lifestyle, this home is a wonderful opportunity for families looking to enjoy Bowmanville's vibrant community. (id:61476)
592 Taunton Road W
Oshawa, Ontario
When the owners lovingly built this home, they went above and beyond in every corner, nook, and cranny, exceeding requirements and adding thoughtful touches that set this property apart. The craftsmanship and attention to detail are evident throughout. This all-brick raised bungalow is a rare find, blending comfort, character, and unmatched potential making it not just a house, but a lasting legacy of quality. With exceptional street presence in a high-demand area, this property offers incredible visibility and endless opportunity. Inside, the oversized kitchen shines with abundant cabinetry, a private pocket door, and views over the sprawling backyard. The living and dining rooms, divided by elegant French doors, are perfect for hosting family dinners or entertaining guests. The primary suite boasts dual hers and hers closets, a walk-in, and private ensuite powder room, while two more spacious bedrooms and a full bath complete the main floor. The lower level features two generously sized bedrooms, a bright family room with oversized windows, and a one-of-a-kind antique "Weso" wood-burning fireplace. An enormous party room already roughed in for a kitchen awaits family celebrations, casual gatherings, or business meetings, while a dedicated laundry room and expansive cold cellar add practicality. Outside, an oversized two-car garage is joined by multiple outbuildings, including a smokehouse and potting shed. The gardens are established and inviting, offering space to unwind and create. Best of all, this property is zoned industrial, making it an extraordinary opportunity for entrepreneurs. Whether you envision a home-based business, professional office, creative studio, or new commercial venture, the combination of high-traffic location, industrial zoning, and residential comfort is unmatched. This one-of-a-kind property delivers the perfect mix of visibility, versatility, and lifestyle. Book your private showing today! (id:61476)
5 Tucker Road
Clarington, Ontario
Welcome to 5 Tucker Road, a beautifully updated home where style and function come together seamlessly. With 3 bedrooms, 3 bathrooms, a finished basement, and convenient garage access, this property is designed for comfortable living with every detail thoughtfully maintained. Inside, you'll find vinyl flooring throughout the main, upper, and lower levels, creating a modern and durable flow from top to bottom. Bright, freshly painted interiors highlight the open-concept living and dining area, which walks out to the backyard, perfect for entertaining or relaxing outdoors. The renovated kitchen is finished with a timeless tile backsplash, pot lights, and incredible storage, offering the perfect space to cook and prepare meals. Upstairs, the primary suite features large windows that fill the room with natural light, along with a double closet. Two additional bedrooms provide generous storage and versatility for family, guests, or a home office. A beautifully updated bathroom adds to the convenience and fresh feel of this level. The finished basement extends the living space with new vinyl flooring, pot lights, and a renovated bathroom, creating the ideal spot for a rec room, playroom, or media space. The fully insulated garage with interior access adds extra functionality and convenience. This home is located in a welcoming Bowmanville neighbourhood, close to schools, parks, and trails, as well as local pubs, restaurants, and shops. Plus easy highway access for commuters. It's a community that blends small-town charm with vibrant amenities. Come see for yourself how this home combines thoughtful upgrades with a bright, inviting layout in a location that truly has it all. (id:61476)
84 Prospect Street
Clarington, Ontario
Welcome to this beautifully updated 3+1 bedroom bungalow, perfectly situated in a mature neighborhood where you'll enjoy room to stretch out and relax. Step inside to an open concept kitchen and living room -- a great space for family gatherings or entertaining. The modern kitchen with convection gas stove and stainless-steel appliances offers great flow and plenty of storage and counter space for meal prep. With hardwood flooring throughout most of the main floor and three bedrooms, a functional family space awaits your arrival. You'll love the two ultra-modern bathrooms, with elegant lighting and finishes that provide a spa-like sanctuary. The lower level is complete with a family-sized rec room with recently installed broadloom, making it the perfect space for movie nights or a play area. The fourth bedroom is perfect for teens or other family members who desire more privacy and space. If you're looking for storage, you have plenty of space to store all of your collections. Don't miss the multi-purpose ground floor bonus room that could be used as an office, family room, games room or anything else your heart desires! This room features an entrance from the garage as well as a walkout to the backyard oasis. Outside relaxation is made easy with a covered front porch, back patio, pool side gazebo and sitting area, all on a 53 ft x 152 ft yard. The heated above-ground pool and fully fenced backyard offer plenty of room to play, garden, or unwind in complete privacy. With a single car garage, double driveway with parking for 4 vehicles, and no sidewalk to to shovel, this home offers both comfort and convenience. Located close to schools, parks, shopping, and restaurants, this move-in-ready home combines modern updates with a spacious lot in a desirable location. (id:61476)
973 Mountview Court
Oshawa, Ontario
Experience Muskoka-inspired luxury living in the city! Welcome to this stunning 4+2 bedroom, 3+2 bathroom home, perfectly situated on a private cul-de-sac and surrounded by nature, scenic trails, and a nearby dog park in Oshawa's prestigious Pinecrest community. With only one side neighbour, this property offers rare privacy and breathtaking views of Oshawa. The double door entrance opens to a bright double-height foyer with oversized windows that fill the home with natural light. Almost all Brand New Windows through house. Hardwood floors run seamlessly across the main, second floor and the staircases. Various customized cabinetries in the dining and family rooms, coffered ceilings in the living room, high-end lighting fixtures, and an eye-catching curved oak staircase with wrought-iron spindles that set the tone for refined living. The kitchen features premium appliances, golden hardware, a picture window above the sink, and a bright breakfast area with expansive windows and walkout to a balcony overlooking the beautiful backyard. The primary Bedroom comes with a walkout balcony overlooking "Mountview", a walk-in closet with organizers, and a spa-like ensuite featuring quartz countertops, under-mounted sink, modern golden fixtures, backlit mirrors, freestanding soaker tub, independent toilet, and an independent shower. The walk-out basement is equally impressive with a bedroom featuring a 3-piece ensuite and enlarged window, an additional bedroom, a commercial-grade glass office with privacy curtains, multiple storage rooms with built-in racks and organizers, a dedicated study area, an additional full washroom, and a professional gym framed by scenic windows. The resort-style backyard is absolutely a true oasis! An in-ground pool surrounded by a spacious stone patio, a covered hot tub pavilion for year-round relaxation, and a custom firepit area with built-in seating, all set in with professionally designed landscaping. (id:61476)
39 Robideau Place
Whitby, Ontario
WELCOME TO YOUR IDEAL FAMILY HOME IN A GREAT NEIGHBORHOOD! Located in a sought- after community known for it s top-rated schools and family friendly atmosphere, this beautiful link home offers comfort, space, and style in one perfect package. Just steps away from a splash park, it s the ideal spot for kids to enjoy summer fun right in the neighborhood . Step inside to a warming and inviting living and dining area featuring newer laminate flooring and pot lights. seamlessly flowing into the bright kitchen equipped with stainless steel appliances and walkout to a large deck . Upstairs you will find 3 bedrooms , 2 washrooms, primary bedrooms offering a 4 pcs ensuite and a walk in closet. The third bedrooms features a clever niche , ideal for a home office or study space. The fully finished basement has oversized windows that fill the space with natural light , a recreation room for relaxing or entertaining , and a 4th bedroom. (id:61476)
16 Dumaine Street
Whitby, Ontario
Stunning and elegant, this spacious 2-storey detached home sits on a generous lot in Whitby's highly desired West Whitby community. Offering over 3,000 sq ft of living space plus a fully finished basement with separate entrance, it combines refined finishes, abundant space for family living, and a large fenced yard designed for entertaining and outdoor enjoyment. Perfectly positioned near Heber Down Conservation Area, shopping, new schools, and quick access to highways and GO transit, this home delivers the ideal balance of lifestyle and convenience. Bright and versatile main floor features a welcoming family room with fireplace, formal dining, home office, and a chefs kitchen with upgraded countertops, centre island, and walkout to the backyard. Luxurious and private second floor hosts 4 bedrooms including a primary retreat with a 5-piece ensuite and walk-in closet, along with spacious secondary bedrooms. Beautifully finished basement with separate entrance includes a large rec room, bedroom, bathroom, and custom built-ins offering excellent in-law suite or multi-generational living potential. Upgraded inside and out, this home boasts over $300,000 in enhancements: Trex composite decking, full interlocking landscaping front and back, insulated outbuilding with power, custom millwork, shutters, barn door, insulated garage doors, and much more. Well landscaped and inviting backyard is perfect for family gatherings, complemented by multiple sheds and ample parking with a 2-car garage plus 4-car driveway. This is a rare opportunity to own a stunning, fully upgraded family home on a large lot in one of Whitby's most sought-after neighbourhoods. Click the Realtor Website for feature sheet, floor plan and you tube video (id:61476)
230 Lorindale Drive
Oshawa, Ontario
*RAVINE LOT* Home is Bigger than shows* This well-maintained, fully finished 4-level backsplit offers 3 bedrooms, 2 full updated bathrooms, and multiple living areas designed for comfort, flexibility, and connection to nature. Backing onto Harmony Creek Ravine, this home provides both privacy and year-round scenic views. Step inside and discover a bright main level, freshly painted in designer colors, with a spacious living room, dining area, and an updated kitchen with ample cabinetry and new stainless steel appliances (fridge -2025;gas stove -2025; over the range microwave-2025; dishwasher-2025) perfect for family meals or entertaining. The upper level features three generous bedrooms, each filled with natural light, and an updated 4-piece bathroom. On the lower level, you'll find a versatile kids' area and welcoming family room with a walk-out to the deck and peaceful views of the serene ravine. The finished basement expands your options with a large recreation room (which you can turn into a guest bedroom room, office, home gym, or hobby space), a laundry area with washer and dryer (2025), and a great size of the crawl space for extra storage. Located in a desirable neighbourhood close to parks, schools, transit, and shopping, HWY 401 ,this property offers blend of lifestyle and convenience. Just move in and enjoy ravine-side living! (id:61476)
44 South Beech Street
Uxbridge, Ontario
Welcome home to this solid brick bungalow with double car garage on a 56 x 128 ft lot in a sought-after neighbourhood in Uxbridge. Perfect for retirement or a starter home with plentiful living space. Sun-filled with natural light and an open-concept floor plan that allows many layout options. The updated large kitchen, family room & breakfast area offers a centre island, hardwood floors, and a walk-out to the deck overlooking the private and large backyard. The main floor primary bedroom boasts an ensuite bath, walk-in closet, and a rare walk-out to a private balcony/deck. Convenient main floor laundry room with direct garage access finishes off the functional main level. The professionally finished lower level is equally impressive, with custom built-ins, egress windows, and a kitchenette (in-law potential!) with bonus pantry. The spacious recreation room has an electric fireplace and custom built-in shelving. The 3rd bedroom, full bathroom, den with closet, and ample storage space round out the massive lower level suite - ideal for in-laws, teens, or multi-generational living. Recent upgrades include a new heat pump (2024) and new whole-home humidifier (2024). This home has been meticulously maintained with pride of ownership throughout. This one checks all the boxes: style, function & location. Dont miss it! (id:61476)
32 Gillivary Drive
Whitby, Ontario
Welcome To This Absolutely Stunning Nearly-New Detached Home In The One Of Whitby's Most Desirable Neighbourhoods. Perfect For Growing Families, This Bright And Thoughtfully Designed Property Offers An Impeccable Blend Of Style, Comfort And Modern Convenience. The Main Floor Features An Inviting Living Area With A Cozy FireplaceIdeal For Relaxing Evenings Or Entertaining Guests. The Modern Kitchen Is A True Showstopper, Showcasing Upgraded Cabinets, Gleaming Quartz Countertops, A Stylish Backsplash, And Stainless Steel Appliances. For Added Convenience, A Built-In Vacum Makes Clean-Ups Effortless. The Kitchen Flows Seamlessly Into The Breakfast Area, Which Is Perfect For Family Meals And Features A Sliding Door Walk-Out To The Backyard. Upstairs, You'll Find Three Generously Sized Bedrooms. The Primary Suite Is A Luxurious Retreat, Highlighted By A 9' Tray Ceiling, A Stunning Upgraded 5-Piece Ensuite, And A Large Walk-In Closet. The Additional Bedrooms Are Bright, Spacious, And Perfect For Family Or Guests. For Ultimate Convenience, The Second-Floor Laundry Room Makes Everyday Living A Breeze. This Beautiful Home Is Finished With Elegant Shutters Throughout. Unique Feature Of No Sidewalk Providing Additional Convenience And Parking Space Located Just Minutes From Top-Rated Schools, Parks, Walking Trails, Thermëa Spa Village, Walmart, Shopping, And Dining. Commuting Is Simple With Easy Access To Highways 412, 407, And 401 And The GO Train. Meticulously Maintained And Presenting Like A Brand-New Model Home, This Property Is A Must-See! (id:61476)
2504 Prestonvale Road
Clarington, Ontario
Spacious and versatile family home in prime Courtice neighbourhood! Bright main floor with sunken family room, formal living and dining area, family-sized eat-in kitchen with walk-out to a fenced yard - perfect for BBQ's and play. Five generous bedrooms up, including primary suite with walk-in closet and 5pc ensuite. Finished basement adds superb flexibility with an additional bedroom, rec room kitchen & 4pc bath - ideal for in-laws, teens or home office! Minutes to schools, parks & transit. Room to grow, entertain & work from home - move-in ready! (id:61476)
3 Glenwood Terrace
Ajax, Ontario
Welcome to 3 Glenwood Terrace! Tucked away on a private cul-de-sac, this address is so exclusive that only four families will ever call it home-move right in today, or design the future you've been waiting for. As soon as you enter, you're welcomed by a spacious living and dining room with a walk-out to the huge wraparound deck. The bright eat-in kitchen also offers a walk-out to the other side of the deck, perfect for indoor-outdoor living. A separate family room provides extra space that could easily be converted into a bedroom if desired. Upstairs, you'll find two generously sized bedrooms and a full washroom. The finished basement is a true retreat, featuring a private and cozy living room, another full washroom, and on the other side, a large recreation room with an additional bedroom. Nestled on a rare pie-shaped lot, this solid brick home boasts modern updates including quart counters, under-mount sink, stylish backsplash, and fresh paint. An oversized detached garage and long driveway with no sidewalk provide ample parking and storage. The backyard is your sanctuary-where leaves fall, fire glows, and time slows. A spacious wraparound deck makes entertaining effortless, while evenings on the patio turn this address into your personal retreat. Your mornings begin with peaceful walks to the library, afternoons with coffee breaks at the plaza, and evenings spent enjoying nearby parks, schools, grocery stores, GoodLife Fitness, community center, hospital, trails, and the Ajax waterfront. Plus, easy access to Hwy 401 makes commuting a breeze. Lovingly maintained and move-in ready, this home will not disappoint. Only four homes share this street-this one is waiting for you. (Home Inspection Report Available) (id:61476)
448 - 1608 Charles Street E
Whitby, Ontario
Welcome home to life on the lake. This oversized one bedroom plus den is conveniently located walking distance to amenities, trails, marina, and the community centre. With transit easily available and only 2 minutes from HWY 401, you won't miss a beat in this laid back community.Enjoy morning coffees on your balcony with views of the marina and park. The den creates the perfect work from home nook or additional dining space located off the kitchen. Features include an oversized bedroom with ensuite bath and large windows. The open concept living area also includes a secondary powder room for all your guests. Includes one underground parking and locker. Here is your chance to live at ease by the lake. (id:61476)
102 Kennett Drive
Whitby, Ontario
Location! Location! Luxurious 3000 Sq Ft Custom Built 4 Bedroom Home Located At The End Of A Family Safe Quiet Court In "Queen's Common" Neighbourhood With Triple Car Garage. This Brick And Stone Home Sits On A Premium 85 Ft x 101 Ft Lot Professionally Landscaped With Stone Walkways, Patio's And Heated In-Ground Pool. Your Welcomed With A Covered Front Porch Double Door Entry To Large Foyer With Elevator, Accessible To All Levels. This Layout Is Both Grand And Functional, With A Main Floor Office, Formal Living And Dining Room. Gorgeous Eat-In Kitchen Features 9 Ft Ceilings, Granite Counter-Tops, Breakfast Bar Island, Walk-In Pantry And Walkout To Deck With Gazebo Overlooking Backyard And Pool. Open To Family Room With Gas Fireplace And Hardwood Floor Perfect For Family Gatherings. Gorgeous Master Bedroom With His/Hers Closets, 5Pc Spa Ensuite. 2nd Bedroom Has Washroom With Roll-In Shower. 3rd And 4th Bedrooms Are Spacious With 4Pc Ensuite. Basement Is Professionally Finished Allowing For More Than 4200 Sq Ft Of Living Space. Handicap Accessible Home, Garage Has Wheelchair Ramp, Wheelchair Lift From Backyard Deck To Pool Area. Extra Wide Doorways And Garden Gates. 9 Ft Ceilings On Main Floor, Hardwood Floors Throughout, Oak Staircases, Natural Stone Counter-Tops In Kitchen And All Bathrooms. Professionally Finished Basement. East Facing Backyard For Sunrise, West Facing Front Yard For Sunsets. This Exceptional Custom Built Home Blends Luxury With Privacy. Roof(2016), Pool Liner(2019), Gas Furnace(2018), A/C Unit(2018), Deck And Storage(2023), Windows And Doors Caulked(2021), Gazebo(2023), 200 Amp Service, R/I Generator Backup, Alarm System, Large Fully Fenced Backyard, Triple Car Garage, 6 Car Parking, Easy Access Hwy 401/412/407, Public Transit, Walking Distance To Shopping, Top Schools, Several Parks And Lynde Creek. This Home Is A Pleasure To Show! (id:61476)
8 Stearns Court
Ajax, Ontario
Welcome to 8 Stearns Crt...your forever home! This executive 4 bdrm family home with beautiful curb appeal, sits on a quiet court in an exclusive, high demand pocket of Ajax - steps to the outstanding Hermitage Park. The huge pie shape lot widens to over 80 ft in the back offering beautiful mature landscaping and perennial gardens, with extensive decking, a private sitting area and more! The interior of this home is impeccably maintained and exudes pride of ownership with numerous upgrades, tasteful finishes/decor and wonderful personal touches throughout. The main floor features a welcoming front foyer, formal living and dining rooms with beautiful bay window and hardwood floors, and a charming family room with gas fireplace and walkout to the yard. The jewel of the main floor is the exceptionally oversized kitchen/breakfast room with additional walk out to the deck. It boasts extensive cabinetry, granite counters, pot lights and a separate island work area with pendant lighting. A main floor 2 pc powder room, laundry room with unique laundry chute, and direct entry from the double garage all add to the convenience of this home. The 2nd floor with beautiful hardwood floors and four bedrooms is equally impressive. The primary bedroom is huge with a sitting area, walk-in closet and 5 pc. ensuite. The 3 additional bedrooms with closets are all serviced by the main 5 pc bath. The large basement is partially finished with a recreation/workout room. The remainder serves as excellent storage and workshop space...easily converted to additional bedroom, games/hobby rooms etc. The basement potential is unlimited. The backyard/garden is stunning and with a covered /lighted pergola area over the deck, offers 3 season enjoyment of the yard. A custom shed provides ample storage for garden equipment etc. With excellent public and separate schools nearby, and a convenient proximity to the 401 and 407, 8 Stearns Crt.is an exceptional property for all your needs! (id:61476)
571 Farewell Street
Oshawa, Ontario
Great location and neighborhood! This beautifully renovated bungalow features a finished basement with a separate entrance, offering excellent income potential. The interior boasts brand-new tiled flooring in the kitchen and dining areas, a modern kitchen with new cabinets, quartz countertops, and soft-close cupboards, as well as a fully renovated main-floor washroom with quality tiles and a premium bathtub. Pot lights brighten the main-floor living room, kitchen, and washroom, while new tile and vinyl flooring run throughout both levels. A freshly painted finish and a renovated staircase with a vinyl and metal design complete the upgrades. Exterior highlights include a large driveway that fits six cars with fresh sealing and a carport, new stone-surfaced front stairs and porch, a spacious front yard with a mature maple tree, tulip and allium flower beds, and a big backyard featuring an apple tree with plenty of gardening space. The bedrooms are generously sized with large windows for natural light. Conveniently located within 1 to 11 minutes of Kingside Park with pickleball courts, elementary schools (English/French), Highway 401, Marriott Courtyard Hotel, Harmony Golf Course, Donevan Recreation Centre, Oshawa Centre Mall, Trent University, Oshawa GO/VIA Rail Station, Lakeridge Hospital, Oshawa Lakeview Park/Beach, Costco, Walmart, Canadian Tire, Rona+, General Motors, iFLY Indoor Skydiving, and local cinemas. Everyday conveniences such as McDonalds, Tim Hortons, gas stations, and shops are just minutes away, with easy access to public transit. (id:61476)
110 Seneca Avenue
Oshawa, Ontario
Welcome to this spacious, well managed, beautifully updated 3+2 bedroom and 3 washroom bungalow with a finished basement offers the perfect blend of modern living and income potential. Step inside to find gleaming hardwood floors that flow throughout the main level, enhancing the home's warmth and elegance. The main floor features three spacious bedrooms, a full bathroom, and a newly added powder room (2025), along with an upgraded kitchen (2022), bright living room, and new flooring (2023) throughout. The updated kitchen featuring quartz countertops with large windows. The 2 bedroom basement apartment with a separate entrance provides excellent rental income potential previously rented for $1,600/month making this home an attractive choice for first-time buyers or investors. Entire house is freshly painted (2025) in warm neutral tones. Situated in one of the most premium neighborhoods of Oshawa. Minutes to Durham College, Ontario Tech University And 407. Located steps from schools, parks and a variety of shops, with Costco, banks, and transit just minutes away. 4 Car Parking and no Sidewalk. More than 60K spent in renovations & upgrades. Recent Upgrades East Side of Roof replaced (2021), Basement flooring, new drywall & lighting, and kitchen(2021), Upstairs Kitchen (2022), Upstairs Flooring (2023), Basement Bathroom (2025), Powder Room (2025) OFFERS WELCOME ANYTIME !! (id:61476)
303 - 107 Marissa Lane
Cobourg, Ontario
Inviting and spacious, this condo is located within walking distance of the Heritage Harbor, beach and all the amenities offered by historic Cobourg's dynamic downtown. Situated on the third floor; the unit is easily accessed via a spacious foyer and elevator and featuring an open concept plan with 2 good sized bedrooms, 2 baths, a nicely appointed kitchen, a spacious living and dining area and a private balcony with western exposure. The unit also comes with one parking space in the detached garage. If you're searching for a special in-town residence this wonderful condo with its premium location has all it takes and then some. (id:61476)
5 - 1060 St. Hilda's Way
Whitby, Ontario
This stylish townhouse offers a perfect blend of comfort and convenience, featuring tasteful decor, an open layout, and soaring 9-foot ceilings that create a bright, airy feel. The main floor boasts a welcoming living space and a modern kitchen, while upstairs youll find 2 spacious bedrooms, a full bathroom, a powder room, and the added convenience of second-floor laundry. A rare bonus is the large extra storage room on the second floor, perfect for keeping your home organized. Complete with one underground parking spot, this home is ideal for those seeking a move-in ready property in a well-maintained community. (id:61476)
21 Raine Drive
Ajax, Ontario
Stunning 3 Bedroom , 2 Bathroom Freehold Townhome located in fantastic Westney Heights Neighbourhood! Steps to schools, parks, transit and Shopping! Minutes to Hwy 401 and 407 for the commuters! Beautifully Maintained Home with full finished basement! Bright Open concept main floor with modern upgraded kitchen, Open Living/Dining rooms! New flooring throughout the main floor! Walk out off Dining Room to wonderful, Private fenced in yard with Newer Large Garden Shed and Patio with Gazebo ideal for Entertaining! Spacious Bedrooms with upgraded Broadloom through out! Primary Bedroom with pot lights! Fully renovated Main Bathroom with high quality modern finishes! Tastefully Finished Basement with large updated Rec Room with pot lights, recently upgraded Laundry room and full renovated 4pc bathroom! Just some of the recent updates to this Immaculate home are Kitchen (2025), Shingles (2025), Paved Driveway(2023), All windows within the last 4 years, Newer shed, Patio and Gazebo! Basement fully finished in 2022!Great opportunity to own this stunning , move in ready home in very desirable North Ajax Neighbourhood! (id:61476)
33 Bexley Crescent E
Whitby, Ontario
Discover the perfect blend of sophistication, comfort, and nature at this beautifully upgraded end-unit townhome located in a desirable community. This home offers a thoughtfully designed layout, premium finishes, and a rare backyard retreat overlooking a serene pond and lush green space. Whether you're starting a new chapter, expanding your family, or simply seeking a peaceful sanctuary, this property delivers on every front. The W/O deck opens to a backyard that feels like your own slice of paradise. Sip your morning coffee while watching the sunrise reflect off the pond, listen to birdsong as you unwind after work, or host summer gatherings highlighted by nature. Inside, the home you're welcomed with gleaming hardwood and ceramic tile floors that flow throughout the main level. The bright kitchen features SS appliances, a Garburator, and ample cabinetry. The eat-in area is perfect for casual meals, while the adjacent Fam Rm offers a cozy retreat with pot lights and a gas FP perfect for curling up with a book or enjoying movie nights with loved ones. The covered front porch adds a touch of classic charm and offers a peaceful spot to enjoy evening sunsets. Upstairs, the primary suite is a true retreat, featuring a large WI closet, a soaker tub, and updated glass-enclosed shower. Its a space that invites relaxation and rejuvenation. The second bedroom also includes its own WI closet and large windows. With 2.5 bathrooms, morning routines and evening wind-downs are effortless, and 2nd Floor laundry offers practicality and convenience. The exterior is just as impressive, with professional landscaping, a tumbled stone front walkway, making the curb appeal undeniable. Lush perennial gardens bloom throughout the season, with an inground sprinkler system to ensure low-maintenance beauty. Situated in a family-friendly neighborhood, this home is close to top-rated schools for all ages, shopping, transit and the 407, just minutes away for quick access to the GTA. Don't wait! (id:61476)
259 - 2568 William Jackson Drive
Pickering, Ontario
Welcome to this beautifully upgraded 2-bedroom, 2-bathroom two-level condo located in the desirable community of Dufferin Heights, Pickering. Perfectly situated near parks, walking trails, and with easy access to Highway 407, this home offers both convenience and a strong sense of community.The main floor features a bright, open-concept layout with luxury vinyl flooring and large windows that fill the space with natural light. The modern kitchen has been tastefully updated with a quartz countertop, stylish new backsplash, and updated track lighting, flowing seamlessly into the dining and living areas. From the dining room, walk out to your private balcony ideal for morning coffee or evening relaxation. Upstairs, two generously sized bedrooms offer comfort and privacy. The main bath on the second floor has been upgraded with a new quartz-top vanity and elegant gold fixtures, creating a clean, modern feel. Smart home features include a newly installed Nest thermostat with WiFi-enabled temperature control for year-round comfort and efficiency. This home also includes a private driveway and a built-in 1-car garage, offering parking for two vehicles a rare convenience in condo living. Whether you're a first-time buyer, downsizer, or investor, this move-in ready home offers style, comfort, and location in one of Pickering's most up-and-coming communities. (id:61476)
4 Settlers Court
Whitby, Ontario
Beautiful , well maintained 3 BR home in sought after neighbourhood in Brooklin. Brand new hickory hardwood throughout main floor, pot lights and California shutters. Main floor has bright living room, open concept kitchen with sliding doors to the back deck and pergola and shed. Large bedrooms with second floor laundry. Primary BR complete with custom built in wardrobes, walk in closet and 4 pc ensuite. Over sized bedrooms. Basement is finished complete with additional room for den/office. Fenced yard with irrigation system.The perfect family home, warm and inviting. (id:61476)
2346 Prestonvale Road
Clarington, Ontario
Tucked away on one of Courtice's most desirable roads, this rare in-town property spans a private, fully landscaped 0.75-acre lot designed for resort-style living. This impressive 3+1 bedroom, 4-bath custom home offers an unmatched outdoor retreat featuring a 20' x 40' saltwater pool, a cabana complete with change room, bar area with sink and bar fridge, a private bathroom, outdoor shower, and a real sand volleyball court surrounded by mature trees, lush greenery, and a pond with goldfish. The heated double garage includes rear yard access, and the expansive driveway accommodates up to 20 vehicles, plus designated RV and trailer parking. Inside, the home offers warm and inviting spaces, including a formal dining room with pocket French doors and hardwood floors, and a cozy living room with a wood-burning fireplace, pot lights, and walkout to the backyard. The primary bedroom is a luxurious escape with its own composite deck and covered porch featuring skylights and a hot tub, two large closets, and a five-piece ensuite. A finished basement provides additional flexible living space, making this one-of-a-kind home ideal for both everyday comfort and exceptional entertaining. Ideally located just minutes from top-rated schools, parks, shopping, restaurants, and convenient access to Highway 401 and 418, this property combines privacy with everyday convenience. (id:61476)
9 Bliss Court
Whitby, Ontario
Sought After Whitby Shores Welcomes You To This Inviting Court Location All Brick End-unit Freehold Townhouse A First-time-Buyer Delight Thoughtfully Updated And Ready To Move In! Natural Light Floods The Open Concept Main Living Space, Where New Flooring Flows Seamlessly Throughout The Great Room, Dining Room and Upper Bedrooms. The Refinished Oak Handrail And Neutral Finishes Showcase A Clean, Modern Look. The Kitchen Is Highlighted With Durable Quartz Countertops, Replaced Sink And Tile Backsplash And With Newer Appliances. The Primary Bedroom 4pc Ensuite Was Completely Renovated In 2017. Throughout The Home You'll Find Many Structural Upgrades (Roof & Windows To Name A Couple) And Custom Renovations That Enhance Both Function And Curb Appeal * See The Attached Feature Sheet*. Please Note The Long Private Paved Driveway - No sidewalk! The Location is Walking Distance To The Lake, Marina, Parks, School And Shopping Plaza. Easy Access To 401 and GO Transit. Pristine Property > Great Neighbourhood > A Must To View! (id:61476)
85 Large Crescent
Ajax, Ontario
Welcome to 85 Large Cres., a meticulously maintained home proudly owned by the original owners & nestled in the highly sought-after community of Ajax. This spacious and beautifully upgraded 4+1 bedroom, 3-bath home offers the perfect blend of comfort, functionality, & charm. The home also features a covered front porch, providing a warm and inviting entryway. Inside, you'll find bright, generously sized bedrooms, a thoughtfully designed layout, & a fully finished basement offering endless possibilities for additional living space, recreation, or a private retreat. The basement also features a bedroom that doubles as a private office, a furnace area with oversized storage space, & a versatile layout for family needs. The main floor flows seamlessly with warm, inviting living areas. The family room opens through sliding doors to a large covered deck with a hot tub and backyard, creating the perfect space for both entertaining and quiet relaxation. The kitchen balances style and practicality with elegant Silestone counters. Upstairs, the spacious second bdrm built over the garage adds tremendous value with its own second staircase, a skylight, & an oversized window that fills the room with natural light. This unique space can also serve as an in-law suite or a private retreat for a grown child to make their own. This property has been thoughtfully upgraded with modern conveniences, including 200-amp service with portable generator backup, a natural gas line for BBQs, & convenient garage access from the home. Parking will never be an issue with a 2-car garage and a 5-car driveway, offering a total of 7 parking spaces. Ideally located just 5 min to Hwy 401 & 10 min to 412/407, with parks, schools, & amenities nearby, this home combines everyday convenience with a family-friendly setting. Don't miss this rare opportunity to own a lovingly cared-for property with thoughtful upgrades, endless potential, and timeless charm all in one of Ajax's most desirable neighbourhoods. (id:61476)
114 Sweetbriar Court
Pickering, Ontario
Nestled on a quiet, family-friendly cul-de-sac in the prestigious Highbush community, this spacious and beautifully maintained 4-bedroom, 3-bathroom detached home offers the perfect blend of comfort, privacy, quality, and convenience. So close to lush green space and surrounded by nature trails and parks, this property is ideal for families, professionals, or anyone looking to escape city noise while staying close to urban amenities. Step inside to find a bright, well appointed layout with generous principal rooms, hardwood flooring, and large windows that flood the home with natural light. The premium kitchen features stainless steel appliances including two built-in wall ovens, ample quality wood cabinetry, gorgeous stone top, counter seating and a breakfast area with a walkout to the landscaped backyard. The family room boasts a cozy fireplace with a custom mantle, ideal for relaxing evenings and entertaining. The combination Dining and formal Living room have plenty of space for those special occasions, welcoming large groups of family and friends into your inviting space. Upstairs, the primary retreat offers a spacious layout with a walk-in closet and a 4-piece ensuite bathroom. Three additional bedrooms provide plenty of space for growing families or home office setups.The unfinished basement provides additional living space for your development, perhaps a rec room, gym, or media room with additional washroom. The private backyard is beautifully landscaped and ready for family BBQs in the sunshine with a gazebo perfect for summer entertaining or quiet evenings under the stars. Located just minutes from top-rated schools, Rouge National Urban Park, GO Transit, shopping, and 401/407 access, this home combines suburban tranquility with unbeatable convenience. (id:61476)
104 - 1711 Pure Springs Boulevard
Pickering, Ontario
LOCATION LOCATION LOCATION ! Welcome to Duffin Heights, a thriving and family-friendly community in the heart of Pickering! This bright and beautifully maintained ground-level stacked condo townhouse offers 2 spacious bedrooms and 3 bathrooms, all within a smartly designed open-concept layout perfect for comfortable living. Enjoy the ease of direct street-level access, ideal for families or professionals seeking convenience. Laminate flooring throughout, and a modern kitchen with elegant cabinetry and marble countertops. The primary bedroom includes a 3-piece ensuite and generous closet space. One underground parking spot is included. Located just minutes to Hwy 401, 407, 412, Pickering & Rouge Hill GO Stations, schools, parks, shopping, and more. This is the perfect blend of style, accessibility, and location don't miss out! (id:61476)
1275 Wharf Street
Pickering, Ontario
An impressive 90 feet of private shoreline on Frenchmans Bay! This amazing property offers true direct and sheltered waterfront access a rarity anywhere in the GTA. Complete with 4-bedrooms and three full baths, this custom home offers a unique layout with breathtaking views from the second-story kitchen and living room, where expansive windows open onto a spacious wraparound veranda. Nestled in the heart of Frenchmans Bay Nautical Village, youre steps from the beach, scenic trails, marinas, and restaurants in a vibrant, southern-inspired community. The lifestyle is unmatched paddleboarding, sailing, and kitesurfing in summer, ice fishing and skating in winter all right at your doorstep. A rare opportunity, the property features a rebuilt breakwater and private dock with capacity for multiple vessels with direct access to Lake Ontario. Lovingly maintained by its original owners, this timeless home is ready for its next chapter of sunsets, waterfront beauty, and year-round recreation. (id:61476)
415 Jane Avenue
Oshawa, Ontario
Beautiful Home In The Desirable Northglen Community Of North Oshawa! Features Finished Basement & Parking For 5 Vehicles. Well-Maintained With A Private, Resort-Style Backyard Offering An Inground Pool (2024 New Liner, Heater & Pump $13K Per Seller), Large Hot Tub (As Is) & Full Stonework Perfect For Family Gatherings & Entertaining. Updated Kitchen With Granite Counters & Backsplash, Walk-Out To Covered Deck Overlooking Pool. Family Room With Gas Fireplace & Convenient Powder Room. Upper Bath With Heated Floors & Glass Shower Doors. Newly Added Full Washroom (Dec 2023) In Lower Level. Spacious Living & Dining Room, Updated Foyer & Insulated Shed Complete This Exceptional Home! An Ideal Choice For First-Time Homebuyers Looking For A Move-In Ready Home With Space To Grow, Entertain, And Enjoy Year-Round Comfort. (id:61476)
19 Glenabbey Drive
Clarington, Ontario
Welcome to 19 Glenabbey Drive, an incredible fully-renovated home, packed with modern high-end finishes. This 2-storey luxury family home has 5 bedrooms and 5 bathrooms including a legal basement apartment with separate entrance for income potential. The oversized corner lot has a paved triple-wide driveway providing ample parking. The glass enclosed porch opens to a beautiful tiled foyer with an upgraded staircase and built-in coat closet. This home is flooded with natural light from the newly updated large windows and pot lights throughout. The open living room dining room features crown molding. The kitchen has breath-taking quartz waterfall countertops and backsplash, white soft-close cabinets, ample storage, and stainless steel appliances. The main floor bedroom has pot lights, dual closets and large window. Also on this level is a laundry area with sink, 2 piece bathroom and door to the backyard interlock patio. Upstairs is a spacious bedroom (that was previously 2 bedrooms that can be converted back) with large closet and sitting area. The large primary bedroom has a walk-in closet and ensuite. The legal basement apartment is 2 bedroom 2 bathroom with separate entrance. This bright, newly renovated space includes pot lights, egress windows, walk in closet, laundry, flowing floors and built in shelves. The apartment kitchen boasts quartz counters and backlash, soft-close white cabinets, oversized single sink and upgraded fixtures. There approved plans and permits for a 1 garage, 2 bedroom and 1 bathroom addition ready to begin construction to generate more profit. (id:61476)
501 - 1210 Radom Street
Pickering, Ontario
Welcome to The Bayshore in Pickering! This updated and renovated condo truly shines with over 1000 sq.ft. and an amazing, open, and attractive layout. It's the perfect fit, whether you're a first-time home buyer, a young family, or looking to downsize or investor. Recently renovated throughout, this amazing 2-bedroom condo boasts an open concept with a new kitchen featuring new cabinets, quartz counters, and a large island. You'll also find new doors, moulding, and hardware, updated bathroom cabinets, new vinyl plank flooring throughout, fresh paint, and pot lights. The primary bedroom has an ensuite. Step outside and discover an ultra-convenient and incredibly walkable community. You're just south of the 401, providing quick access to Toronto, and only a short drive or walk to playgrounds, the Pickering GO Station, and the Pickering Town Centre. Getting around is a breeze, no matter how you travel. This gem is also mere minutes from Frenchman's Bay, offering easy access to the Lake Ontario waterfront. Here, you can enjoy beach activities, a paved running/cycling path stretching all the way to Whitby, and a delightful variety of restaurants and boutiques, a beautiful lifestyle truly awaits! This spacious 2 bedroom unit is bright and airy, featuring a large outdoor balcony, perfect for summer BBQs. It also includes an exclusive underground parking space, and for added convenience, utilities are included in the maintenance fees. Don't let this fantastic opportunity to own in a highly coveted neighbourhood pass you by. (id:61476)
312 - 75 Shipway Avenue
Clarington, Ontario
Discover the lifestyle that comes with living at the Port of Newcastle, a sought-after waterfront community known for its scenic beauty and welcoming atmosphere. Just steps away from Lake Ontario, residents enjoy peaceful walking trails, well-kept parks, and the renowned Admirals Walk, a charming spot to take in the lake views and connect with neighbours. This community truly offers the perfect balance of relaxation and recreation. Inside, this spacious corner unit condo features an open-concept layout designed with both comfort and functionality in mind. The inviting living room offers a warm and cozy feel, complete with a walk-out to a private balcony, ideal for enjoying morning coffee or unwinding at the end of the day. The modern kitchen is equipped with stainless steel appliances, a breakfast bar, and a combined eat-in area, creating a space that is both stylish and practical for everyday living. The primary bedroom is designed for comfort, featuring a walk-in closet, while the second bedroom, with its double closet, offers plenty of versatility. A 4-piece washroom and the convenience of in-suite laundry add to the ease of condo living. This home combines the comfort of a thoughtfully designed interior with the charm of lakeside community living. Whether you are looking for a first home, a downsize, or a weekend retreat, this condo at the Port of Newcastle offers a lifestyle that is hard to match. (id:61476)
7 Mccorkell Street
Clarington, Ontario
Welcome to this beautifully maintained detached 2-storey home, offering the perfect blend of comfort, style, and functionality. Located in the Bowmanville neighbourhood, this spacious home features 4+1 bedrooms, 3 bathrooms, and a fully finished basement, ideal for growing families or entertaining guests. Step inside to an open-concept main floor with a bright and airy layout. The kitchen is a true highlight, featuring a breakfast bar, stainless steel appliances, and an eat-in area that flows seamlessly into the living room. Upstairs, you'll find four bedrooms, including a luxurious primary suite with a 5-piece ensuite bath. One of the secondary bedrooms features a private balcony perfect for morning coffee or evening relaxation. For added convenience, the laundry is located on the upper level. The finished basement offers additional living space ideal for a home office, recreation room, and/or guest suite. Enjoy your own private backyard retreat complete with an inground pool, built-in outdoor kitchen, and a charming gazebo perfect for entertaining and family gatherings. Don't miss your chance to own this incredible home in a family-friendly community. (id:61476)
733 Clifton Drive
Oshawa, Ontario
Welcome to this lovely backsplit in a family friendly neighbourhood. This home offers a spacious living & dining combined with a large bay window & Pot lights, a bright eat-in kitchen with side entrance and a main floor bedroom( can be easily converted back as living & dining space). Upper level offers a large primary bedroom and 2 other good sized bedrooms and a full 4 pc bathroom. Lower level has an Office space currently used as a bedroom, 4pc bathroom(2022) with laundry, a rec room with gas fireplace & walk-out to a fully fenced yard with a stamped concrete patio and large deck, perfect for kids, pets & entertaining. Huge crawl space for tons of storage(enter from rec room)Close to great schools, parks, community center and all shopping..Don't miss out on this one!! (id:61476)
1509 Sturgeon Court
Pickering, Ontario
Tucked Away On A Quiet, Family-Friendly Court In One Of Pickering's Most Sought-After Neighbourhoods, This Stunning, Fully Renovated Home Is The Total Package! From The Moment You Arrive, The Curb Appeal Is Undeniable - A Charming Front Porch, Mature Trees, And A Warm, Welcoming Vibe Set The Tone For What's Inside! Step Through The Door And Fall In Love With The Show-Stopping Main Floor, Featuring Timeless Wainscoting, Beautifully Oak Flooring, Stylish Updates, And A Layout That Flows Effortlessly. The Sun-Drenched Family Room, Anchored By A Cozy Fireplace, Is Perfect For Relaxed Evenings Or Lively Gatherings. The Sleek, Modern Kitchen With Quality Finishes, Ample Storage, And Generous Counter Space Is Ideal For Home Chefs And Everyday Family Life. Convenient Touches Like A Main Floor Laundry, And Direct Garage Access Make Day-To-Day Living A Breeze. Upstairs, You'll Find Four Spacious Bedrooms Filled With Natural Light And Plenty Of Closet Space! The Primary Retreat Offers A Massive Walk-In Closet And A Private Ensuite, While The Updated Main Bath Features A Separate Soaker Tub And Shower. But The Real Showstopper? The Backyard Oasis. Professionally Landscaped And Designed For Entertaining, This Low-Maintenance Outdoor Space Boasts An Inground Pool With A Custom Safety Cover, Lush Greenery, And Multiple Zones For Lounging, Dining, And Play. Whether It's Morning Coffee On The Deck, Dinner Under The Stars, Or Unforgettable Pool Parties This Yard Is Made For Making Memories! The Fully Finished Basement Adds Even More Versatility With A Spacious Rec Room, Wet Bar & An Additional Bedroom Retreat w/3Pc Ensuite & Sitting Area, Ideal For Guests, Extended Family, Or Multi-Generational Living. All Of This Just Minutes From Top-Rated Schools, Parks, Trails, Shopping, And Major Commuter Routes. This Home Isn't Just Beautiful, It Offers The Lifestyle You've Been Dreaming Of! Location. Layout. Lifestyle. This One Checks Every Box! (id:61476)
3497 Garrard Road
Whitby, Ontario
Welcome to Luxury Living in North Whitby! Located in an area of Fine Homes, this stunning all-brick, one-owner residence offers almost 3,000 sq .ft. of gracious living with 4 spacious bedrooms, 3 elegant bathrooms, stunning curb appeal, and has been lovingly UPGRADED with a host of high-end features reflecting true pride of ownership! Step into the grand entryway to formal living and dining rooms, rich hardwood flooring, and custom broadloom. The Main Floor Great Room features a unique Vermont Castings gas fireplace, perfect for holiday gatherings. Entertain in the family-sized kitchen with granite countertops, stainless steel appliances, large island and Andersen french-wood double doors opening onto a beautifully landscaped backyard oasis with private patio. Upstairs, the serene primary suite offers a tranquil sitting area and spa-like 5-piece ensuite bath. Three more generously sized bedrooms and convenient 2nd floor laundry ensure comfort and practicality for the whole family. Premium upgrades include a TRANE XC95 Modulating Furnace with Comfort-link II Thermostat, Trane Clean Effects high-end air cleaner, 3-ton Central Air with Warranty, and a GAF "Timberline HD" Roof System with lifetime warranty. The garage is insulated with hot/cold water faucets and features Top-Of-The-Line "Clopay Gallery" insulated doors. California Shutters throughout, Central Vacuum (main and 2nd levels), Watch Net Security Camera System with 4 Cameras. New Dashwood Front Door w/Sidelights. Professionally landscaped yards with outdoor lighting, 10' x 10' pine garden shed and underground sprinkler system front and back complete the Package. The full 1215 sq. ft. basement is expertly re-insulated to meet new building code requirements, featuring Tyvek Wrap, steel stud walls, Rockwood insulation, vapour barrier, and rough-in bath, ready for your custom finish. A rare opportunity to own an exceptional - meticulously maintained home in a sought-after community. Don't Miss It!! (id:61476)
57 Rosehill Boulevard
Oshawa, Ontario
Welcome to 57 Rosehill Blvd A Rare Gem in the Heart of Oshawa! This spacious and versatile 4+1 bedroom, 4-bath home offers over 3,200 sq. ft. of finished living space and endless possibilities. Perfect for families, multi-generational living, or investors, it features a fully self-contained in-law suite with private entrance, second kitchen, and its own laundry.The main floor boasts an open-concept design with a chefs kitchen complete with granite counters, stainless steel appliances, and built-in microwave. Freshly painted interiors, renovated bathrooms, upgraded windows, and generous bedrooms make this home completely move-in ready.Step outside into your private backyard retreat: an entertainers dream with a sparkling Ester Williams pool, hot tub, oversized deck, and gazebo your own staycation paradise!Recent updates add peace of mind, including roof (5 yrs), furnace (under 10 yrs), 2 A/C units, owned hot water tank, 3 electrical panels, and direct garage access. Two laundry rooms and 100 amp service add even more convenience.All this, in a prime location just steps to Oshawa Centre, parks, schools, and transit. 57 Rosehill Blvd delivers space, flexibility, and lifestyle in one exceptional package. A rare opportunity you don't want to miss! (id:61476)
485 Goodwood Road
Uxbridge, Ontario
Welcome To 485 Goodwood Rd, A Timeless Retreat in Uxbridge Nestled on 2 private acres backing onto the Trans Canada Trail, surrounded by mature trees and beautifully landscaped gardens, this 3+1 bedroom, 2 bathroom ranch-style home offers the perfect blend of modern comfort and serene country living, all just minutes from the heart of Uxbridge.Inside, the home is filled with natural light, featuring soaring 9-foot ceilings and hardwood floors that flow through the main living spaces. The designer kitchen opens to a deck, seamlessly connecting indoor and outdoor living, and flows into the dining area, ideal for intimate dinners or entertaining guests. The great room exudes warmth and sophistication, complete with custom built-ins and a gas fireplace a perfect gathering spot for family or quiet evenings.The fully finished walkout basement with a private entrance provides flexible living space, featuring a full kitchen, large bedroom, bathroom, recreation room, and den ideal for in law suite or potential rental income.Beyond the home, the vibrant town of Uxbridge awaits. Explore picturesque walking and hiking trails, enjoy the farmers market, or dine at charming local restaurants and cafés. With easy access to the hospital, boutique shops, movie theatre, and everyday amenities, you can enjoy both peaceful country living and modern convenience.Discover refined, comfortable living in Goodwood a private sanctuary with community charm. (id:61476)
7 Os James Hunt Court
Uxbridge, Ontario
Curb appeal is the first thing you notice with this beautiful 4 bedroom bungaloft on prestigious Os James Hunt Court. With rich red brick and a neutral stone facade, interlock walkway and natural stone steps you are welcomed with immediate warmth. Entering the home you'll appreciate the open concept layout across the back of the house including the living room with gas fireplace featuring cultured stone veneer and framed within 2 large windows, the spacious kitchen with stainless steel appliances and quartz countertops and the dining area which walks out to the deck through the patio slider. The principal suite includes a 5 pc ensuite with built in soaker tub and glass shower enclosure and a spacious walk-in closet with wardrobe. The 2nd Bedroom overlooks the front with a gorgeous arched window and has semi-ensuite access to the 4pc main bathroom. Laundry is conveniently located on the main floor while two additional closets provide ample storage for linens and jackets near the foyer. The upper level features two additional large bedrooms with closet organizers and a third full bathroom. The lower level is unfinished, you can visualize the potential with the wide open space and above-grade windows, and includes a rough-in for an additional bathroom. The landscaped backyard features a raised composite deck (permitted 2017 per MPAC) and interlock patio seating area which continues to wrap around to the gate and walkway to the front of the house. **EXTRAS** POTL $277.57 includes street snow removal and garbage/recycle/compost waste removal - full inclusions to be confirmed with the Status Certificate. (id:61476)
40 Weaver Street
Clarington, Ontario
Welcome To 40 Weaver St, This Sun Filled Spacious Home Has Been Freshly Painted From Top To Bottom. Ideal For First Time Homebuyers And/Or Investors. Located In A Desirable, Family Friendly Neighbourhood, This Bright 3 Bedroom Home Features An Open Concept Living/Dining Area. A Spacious Primary Bedroom With Large Windows And A Walk In Closet. The Second Level Offers 3 Generous Bedrooms, While The Finished Basement Includes A Bedroom And 3-Piece Bath. Enjoy A Private Backyard Perfect For BBQs And Outdoor Dining. Close To Parks, Schools, And More! This Home Is a Must See. (id:61476)
733 Lublin Avenue
Pickering, Ontario
This Beautifully Renovated Home Sits On A Rarely Offered Extra Wide 50Ft x 150 Ft Deep Lot With No Backyard Neighbours, No Sidewalks, And A Treed Private Oasis, Offering Ultimate Peace And Serenity. The Oversized Deck And Concrete Patio Provide The Perfect Space For Entertaining Family And Friends All Year Round. Inside, Every Detail Has Been Thoughtfully Updated. Over 2500 Sqft Of Living Space. The Main Floor Features A Brand New Kitchen With Modern Cabinetry, Quartz Counters, Stylish Backsplash, And Brand New Stainless Steel Appliances, Along With Newly Renovated Washrooms. The Open Concept Living And Dining Room Is Bright And Inviting, Complemented By New Flooring, Pot Lights, Fresh Paint, Brand New Windows (2025), Updated Interior Doors, And A Brand New Front Door For Added Curb Appeal. On The Main Level, You'll Find 3 Spacious Bedrooms And The Convenience Of Laundry On The Same Floor. The Finished Basement With A Separate Entrance Is Fully Renovated And Includes A Kitchen, Living, Dining, 4th Bedroom, New Washroom, And Laundry Room, Making It Perfect For An In Law Suite, Extended Family, Or Rental Potential. Located Just Steps To Lake Ontario, Waterfront Trails, Parks, Beach, Marina, And Vibrant Local Restaurants In Frenchman's Bay. Minutes To The GO Station, 401, Schools, And All Amenities. (id:61476)
1201 Abbey Road
Pickering, Ontario
Welcome to the Enclaves of Mapleridge. Your Private Retreat in the Heart of Liverpool, Pickering. This stunning custom-built home is tucked away on a quiet cul-de-sac and sits on a premium pie-shaped lot (66x148x194), nearly half an acre with no rear neighbours and over 5,000 sq ft of finished living space. Step into a grand foyer with soaring ceilings and flow through sun-filled, oversized rooms. The gourmet chefs kitchen is perfect for hosting, while the elegant spiral staircase leads to 4 spacious bedrooms. The primary suite features double-door entry, bay window with forest views, custom cabinetry, and a luxurious ensuite with soaker tub, bidet, double vanity, walk-in shower, and dressing area. Enjoy your own resort-style backyard oasis with manicured gardens, tranquil pond with waterfall and fountains, and a heated saltwater inground pool. The finished basement includes a separate entrance, high ceilings, 1 bedroom (space for more), oak bar, and 10-person sauna. Extra highlights: 3-car garage+6 parking on driveway, 2 sunrooms, home office, heated ceramic floors, built-in safe, custom cabinetry throughout, sprinkler system, pool equipment room, 200 amps+separate sauna panel, high-performance basement drainage, cold & storage rooms. Close to Top public & private schools, GO Train, 401/407, trails, tennis courts & shopping. This is more than a home, it's a lifestyle in one of Pickering's most desirable communities *Check out the virtual tour* (id:61476)
1567 Jaywin Circle
Pickering, Ontario
Offers Anytime. Welcome To This Well-Maintained Detached Home Nestled In An Established, Family-Friendly Neighborhood With A Strong Sense Of Community. Step Inside To A Bright And Spacious Layout Featuring 3 Generous Bedrooms And 3 Washrooms, With No Carpet Throughout For A Clean, Low-Maintenance Lifestyle. Enjoy Modern Pot Lights On Both; The Main Floor And In The Finished Basement, Which Has A Separate Side Entrance And A Full 4-Piece Bathroom Offering Incredible Potential For An In-Law Suite, Home Office, Or Accessory Apartment. The Oversized Primary Bedroom Is A Luxurious Retreat, Created By Combining Two Bedrooms Into One Generous Space. The Additional Two Bedrooms Are Equally Impressive, Each Large Enough To Comfortably Fit A Queen Or King-Size Bed. Start Your Mornings In The Bright And Inviting Sunroom, And End Your Day In The Serene, Fully Fenced Backyard - Ideal For Entertaining, Gardening, Or Simply Unwinding In Privacy. With A Single-Car Garage And Two Additional Driveway Spaces, You'll Never Have To Worry About Parking. Located In A Highly Sought-After Neighborhood, This Home Is Surrounded By Top-Rated Schools And Family-Friendly Parks, Creating A Safe And Welcoming Community For Every Lifestyle. Just Minutes From Pickering City Centre, Princess Diana Park, And The City's State-Of-The-Art Recreation Complex, Convenience Is Truly At Your Doorstep. Enjoy Easy Access To Highway 401, Kingston Road, And The Pickering GO Station - Ideal For Commuters. Frenchman's Bay And The Scenic Waterfront Are Only An 8-Minute Drive Away, Perfect For Weekend Escapes. With Vibrant Shopping, Diverse Dining Options, And All Essential Amenities Nearby, This Location Offers The Best Of Urban Living With A Suburban Charm. Whether You're A Growing Family, Downsizing, Or Investing, This Home Offers Comfort, Flexibility, And An Unbeatable Location. ** This is a linked property.** (id:61476)
609 - 1540 Pickering Parkway
Pickering, Ontario
Prime Location in the heart of Pickering! This immaculate Condo located in the prestigious Village in the Pines building, comes with 1166 sq ft of living space. With 3 bedrooms, 2 full washrooms, an ensuite and lots of closet space in the X-Large Primary Bedroom, along with a bright and spacious living room, making it the perfect home for any family. Along with that you are within walking distance to the GO, Pickering town centre, shopping, etc. Maintenance fees includes, Rogers Package, internet, cable and home phone. **EXTRAS** 2 Car Parking (id:61476)


