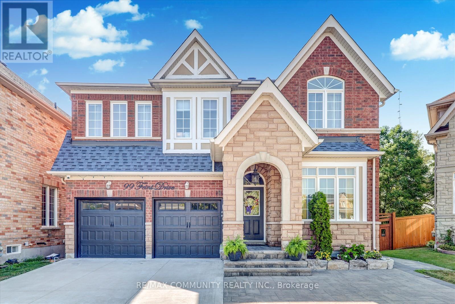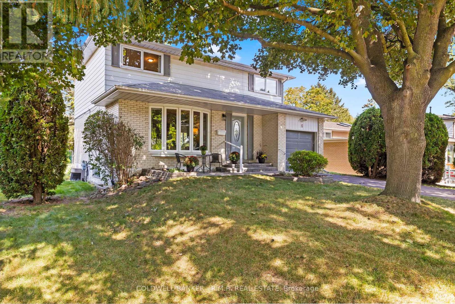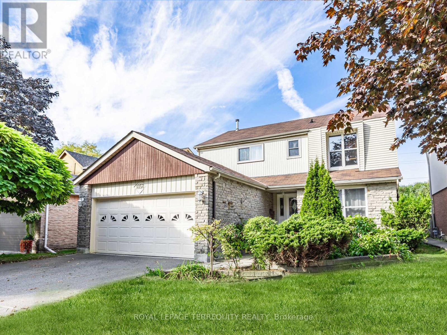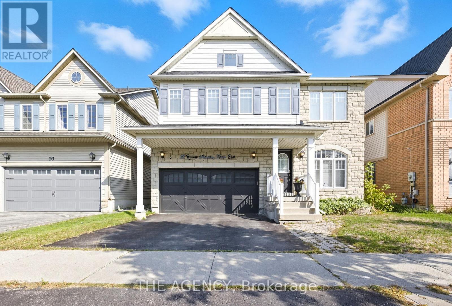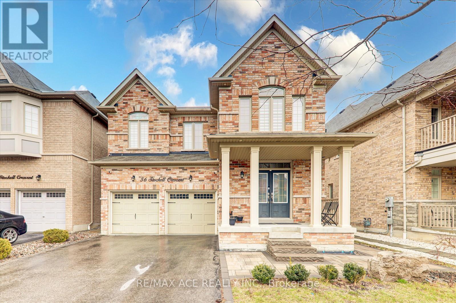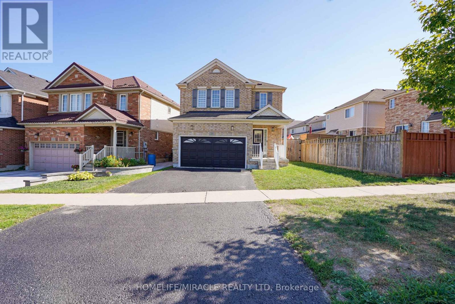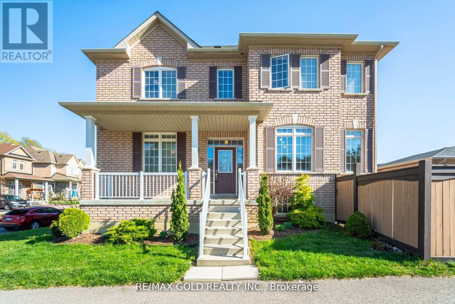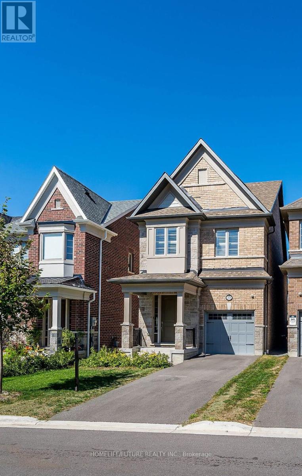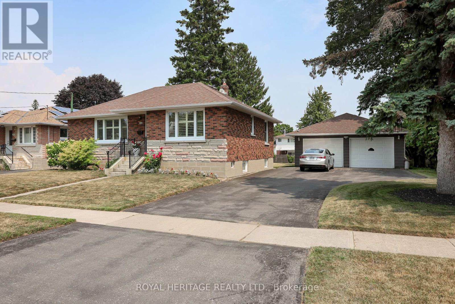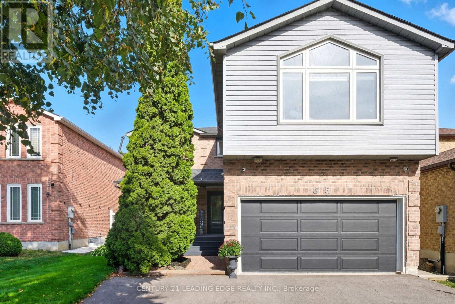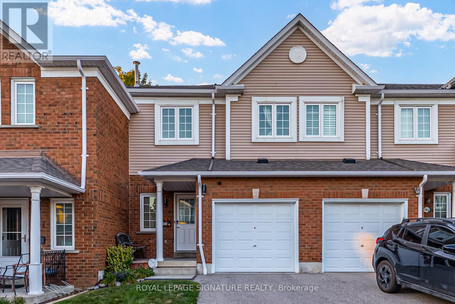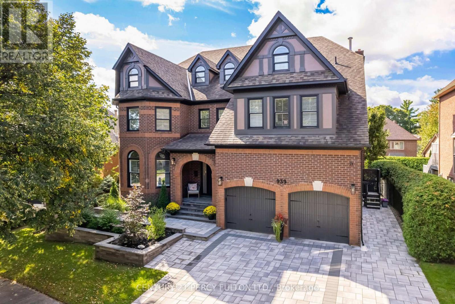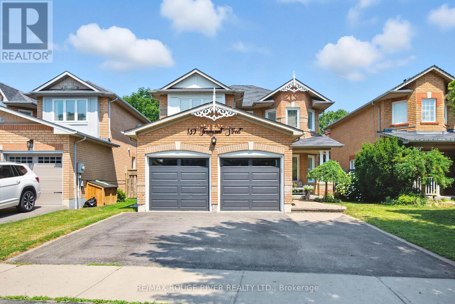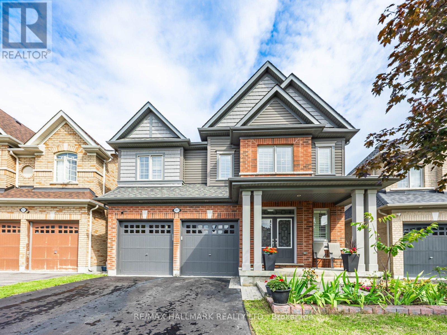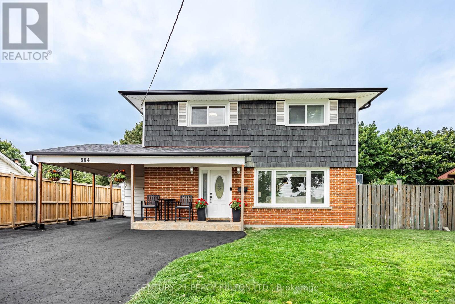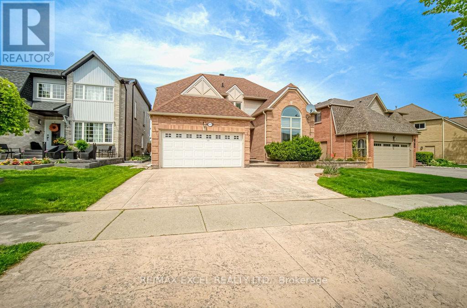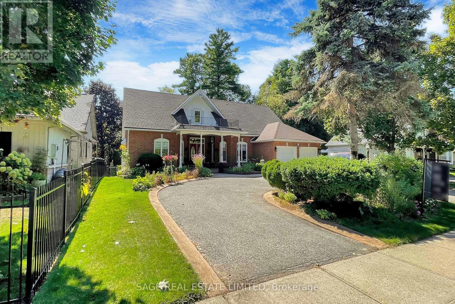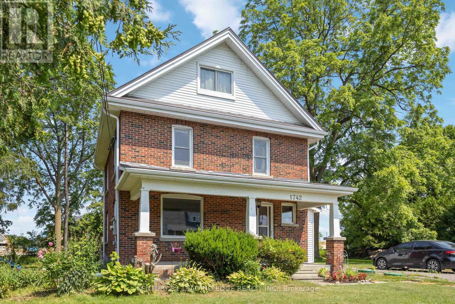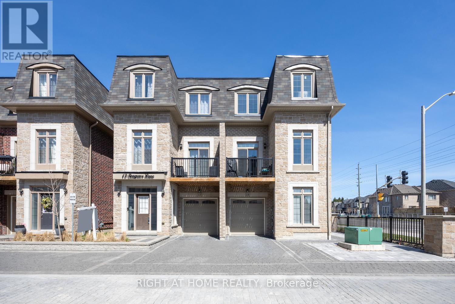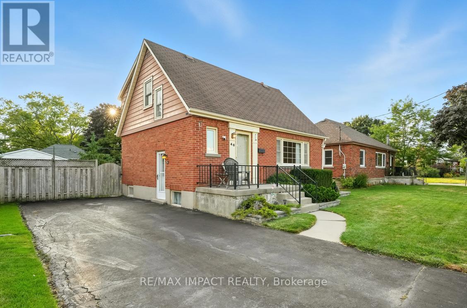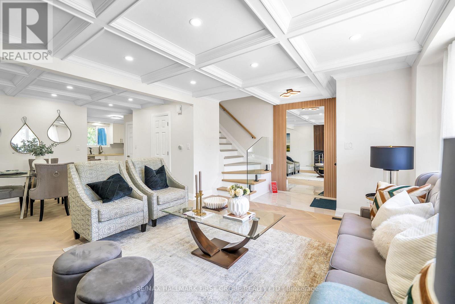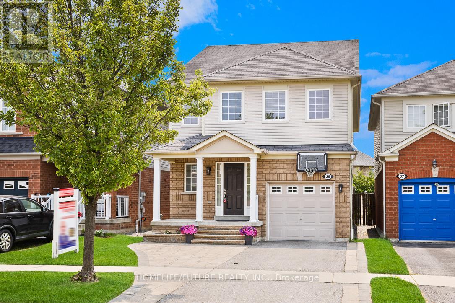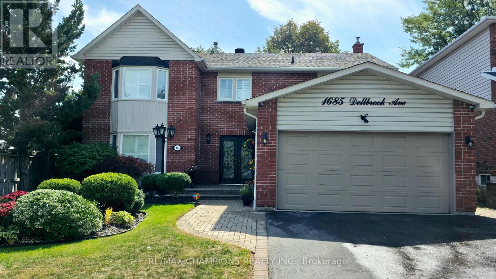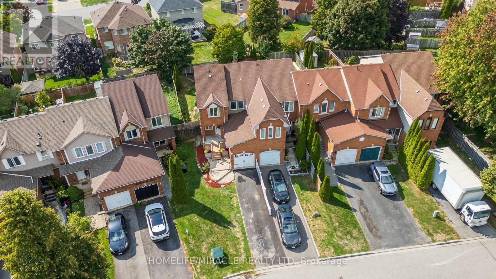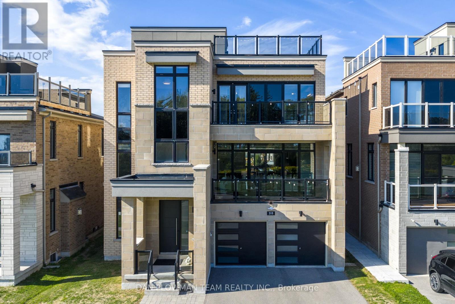99 Feint Drive
Ajax, Ontario
Step into a home where elegance meets everyday ease --- 99 Feint Dr is more than just a house; its a lifestyle defined by comfort, nature, and thoughtful design. Nestled in one of Ajax's most desirable family communities, this 4+1 bedroom, 4+1bathroom gem welcomes you with 9-ft ceilings, rich hardwood flooring throughout, and a main-floor laundry room designed for convenience. The heart of the home is a chef-inspired kitchen, fully renovated in 2023, where morning light dances across modern finishes and meals become memories. The walkout basement is a private retreat --- perfect for extended family, a guest suite, or an income opportunity --- finished with care and purpose. This home sits proudly on a premium ravine lot, where nature whispers through the trees and over 30 hand-planted cedars line the backyard, offering both privacy and serenity. Enjoy peaceful morning coffees or sunset strolls --- all just steps from scenic trails and public transit, making your daily routines as effortless as they are enriching. Additional highlights include a new roof (2023), R-48 attic insulation, epoxy-coated garage flooring, and a heated driveway --- a rare blend of luxury and practicality. A double-car garage adds to the convenience, and every room speaks to the pride of ownership and quality. Close to top-ranked schools, shopping, parks, and highways --- and now just a short walk to nature and your next adventure (id:61476)
6 Carwin Crescent
Ajax, Ontario
Welcome to 6 Carwin Crescent, this beautiful 2 storey home offers 4-bedrooms and 2-bathrooms. Located in the heart of the Pickering Village, this home is surrounded by mature tree-lined streets and sits on a generous .20 acre lot, offering both privacy and charm. With its prime location less than 5 minutes to Highway 401, commuting and daily conveniences are effortless. Families will love the proximity to schools, parks, shopping, and transit, making this an ideal place to call home. Step inside and be greeted by a large living room that's perfect for entertaining or unwinding after a long day. The spacious kitchen provides plenty of room for family meals and culinary creativity, while the separate side entrance offers added convenience along with 2 sets of sliding doors which lead to the rear deck from the dining room & kitchen. Upstairs, you'll find 4 very large bedrooms, each offering comfort, versatility, and plenty of natural light ideal for growing families or creating a home office. The home also features a partially finished basement with an impressive 8-foot ceiling height, giving you endless opportunities to expand your living space. The attached single-car garage and private driveway add convenience, while the fully fenced backyard provides a safe and inviting space for children, pets, and summer barbecues. Lovingly cared for and meticulously maintained, this property is being offered for the very first time, a rare opportunity in one of Ajax's most desirable communities. Whether you're a first-time buyer, a growing family, or someone seeking a welcoming neighbourhood, this home checks all the boxes. Don't miss the chance to make it yours! (id:61476)
1858 Shadybrook Drive
Pickering, Ontario
This beautifully updated 2329 Sq Ft of living space 4-bedroom, 4-bathroom detached home sits on an impressive 45 x 150 ft premium lot on a quiet, family-friendly street lined with mature trees. Freshly painted featuring brand-new (2025) flooring throughout the main and second floors, this home offers a bright and welcoming feel from the moment you step inside. The sun-filled family room is the perfect place to gather, complete with a cozy wood-burning fireplace perfect for a cold winter's night and a walkout to a spacious cedar deck (2021) and gazebo ideal for entertaining. The beautiful landscaping offers a peaceful touch to relax in your private backyard retreat. The large, functional family kitchen and separate dining room provide plenty of space for everyday living. The formal living room offers additional space to invite guests. Upstairs, you'll find generous sized bedrooms filled with natural lights. The finished basement is complete with an original pine bar perfect for a Friday-night- in and an additional room for recreation, a home office, or guest space. Enjoy the convenience of direct access to a double-car garage, heated pine mud room plus a driveway that fits four cars. This home has been thoughtfully updated inclusive of a new roof, HVAC, deck, driveway, and washroom (all 2021). Located in a prime location with top-rated schools, shopping, grocery store across the street, parks, and quick access to Highway 401 just minutes away, this property combines comfort, style, and convenience for the modern family. Move-in ready with no contracts for a peace of mind. Home inspection report available. This home has everything you need to make this your forever home. (id:61476)
12 Robert Attersley Drive E
Whitby, Ontario
Elegant 4-Bedroom Home in Desirable North Whitby Welcome to this beautifully appointed 4-bedroom home in the heart of North Whitby, offering2,426 sq ft of refined living space. From the moment you step inside, you'll be impressed bythe gleaming hardwood floors and the striking, custom-crafted staircase that set the tone forthe rest of the home. Thoughtfully designed pot lights create a warm and inviting ambiance throughout. The chef-inspired kitchen is the true heart of the home, featuring granitecountertops, a center island with a breakfast bar, and sleek stainless steel appliances. Awalkout provides seamless access to the fully fenced backyard perfect for entertaining orrelaxing with family. The adjoining family room boasts a cozy fireplace and tranquil backyard views, making it an ideal space to unwind. Upstairs, the spacious primary suite serves as aprivate retreat, complete with a luxurious ensuite bath and a generous walk-in closet. Aversatile open hallway/loft area on the second level offers endless possibilities for a homeoffice, reading nook, or play area. The unfinished basement is ready for your personal touch. Abuilt-in garage adds convenience and additional storage space. Located in a prime North Whitby neighborhood, youll enjoy easy access to highways, top-rated schools, parks, shopping, and all essential amenities.Dont miss your chance to call this exceptional property home! (id:61476)
931 Bayview Avenue
Whitby, Ontario
Downtown Whitby_where Lifestyle meets location! Beautiful, sun-filled, all brick bungalow in Downtown Whitby. Discover this 4-bedroom, 2-bathroom all brick bungalow with a spacious family room, perfectly located in the heart of downtown Whitby. Offering both comfort and convenience, this home is within walking distance to shops, school, restaurants, transit and many local amenities. Commuters will appreciate the unbeatable location, less than a five minute walk to Whitby GO Station and only minutes to the 401 and 412. Also located close to the lakefront where miles of scenic walking and biking trails extend across the Durham Region, complimented by parks and beaches. An oversized fully fenced backyard provides the perfect setting for family barbecues, out door entertaining or a private retreat. With ample parking and a bright welcoming layout, this home offers an ideal blend of lifestyle and location in one of Whitby's most highly sought after areas. (id:61476)
56 Stockell Crescent
Ajax, Ontario
Welcome to this beautifully maintained 4-bedroom detached home with a spacious double car garage and no sidewalk-offering parking for up to 6 vehicles! Ideally located close to all major amenities, this stunning home features 9' ceilings, elegant pot lights, oak staircase, and hardwood flooring on the main level. Enjoy a large, upgraded kitchen with stainless steel appliances, perfect for entertaining and family meals. The home offers 4 generously sized bedrooms, including a luxurious primary bedroom with a 5-piece ensuite. Additional bedrooms feature their own well-appointed 4-piece and 3-piece bathrooms, plus a desirable good size office space-ideal for working from home. The exterior boasts a timeless brick and stone facade, interlock front and backyard, and a beautiful composite deck-perfect for outdoor BBQs and gatherings. No sidewalk means no snow shoveling hassle. A perfect move-in ready home for growing families! (id:61476)
15 Atherton Avenue
Ajax, Ontario
Stunning Family Home in Prestigious Nottingham Community! Welcome to this beautifully maintained 3-bedroom, 3-bath detached Great Gulf home nestled in the highly sought-after North West Ajax neighborhood. Step inside to discover a bright, open-concept main floor adorned with elegant pot lights and a seamless flow that's perfect for family living and entertaining. The modern kitchen boasts brand new quartz countertops, while the updated powder room adds a touch of contemporary charm. Upstairs, you'll find spacious bedrooms and beautifully bathrooms featuring luxurious marble countertops. The elegant oak staircase enhances the homes sophisticated appeal. A finished basement offers versatile space for a recreation room, home office, or gym. Enjoy the convenience of being just steps from grocery stores, Shoppers Drug Mart, schools, parks, and public transit everything your family needs right at your doorstep. This home perfectly combines comfort, style, and location a true gem in the heart of Nottingham! (id:61476)
3338 Marchington Square
Pickering, Ontario
Brand New, Never Lived In, All-Brick Corner Home By Mattamy, Located In The Sought-After North Pickering. This Stunning Property Features A Bright And Spacious Open-Concept Layout And A Large Wraparound Porch And Double Door Entry Leading Into A Welcoming Foyer. The Upgraded Kitchen Boasts Quartz Countertops, Upgraded Cabinets, A Breakfast Bar, Custom Backsplash, And An Eat-In Dining Area That Opens Seamlessly To The Great Room With An Upgraded Electric Fireplace, Framed For A Wall-Mounted TV With Conduit. A Convenient Mudroom With Coat And Pantry Space Completes The Main Floor. Upstairs, Youll Find 4 Generously Sized Bedrooms And 3 Full Bathrooms, Including A Luxurious Primary Retreat With A Raised Box Ceiling And A Spa-Like Ensuite Offering A Freestanding Tub, Quartz Counters, Upgraded Tiles, And A Glass Shower. Hardwood Floors Throughout The Home, Accented By An Oak Staircase, Upgraded Foyer And Powder Room Tiles, And Interior Garage Access. Enjoy The Natural Light From The Abundance Of Windows Only A Corner Lot Can Provide. Located Near Parks, Trails, Shopping Centres, And With Easy Access To Major Highways, This Home Offers The Perfect Blend Of Comfort, Convenience, And Style. **EXTRAS** Hot Water Tank, All Light Fixtures & CAC. (id:61476)
2494 Earl Grey Avenue
Pickering, Ontario
IMPRESSIVE PROPERTY, AS GOOD AS SEMI-DETACHED HOME IN NATURAL RAVINE FRONTAGE SET-UP WITH 3-5 PARKING SPACES ON EXTRA WIDE FREEHOLD CORNER LOT! Stunning End-Unit Freehold Townhouse On A Premium Corner Lot In Desirable Duffin Heights! Welcome To This Beautifully Maintained Home, Proudly Cared For By Its Owners. Nestled On An Oversized Premium Corner Lot, Ths Home Offers Exceptional Space And A Thoughtfully Designed Layout. Step Inside To A Bright And Airy Main Floor Featuring 9-Foot Ceilings Adorned With Elegant Crown Moulding. The Open-Concept Design Is Enhanced By Scraped Solid Oak Hardwood Floors, Creating A Warm And Inviting Atmosphere. A Recently Painted, Sun-Filled Living Room Leads Seamlessly To A Formal Dining Area, Perfect For Hosting Gatherings. The Eat-In Kitchen Showcases Stainless Steel Appliances, Quartz Countertops, A Stylish Backsplash, Extended Cabinetry, A Double Sink With A Modern Faucet, And A Walk-Out To A Large Deck Ideal For Relaxation And Entertaining. Upstairs, The Spacious Primary Suite Boasts A Walk-In Closet And A Luxurious 4-Piece Ensuite. The Separate Garage Provides Added Convenience, While Unfinished Basement Is A Blank Canvas Awaiting Your Personal Touch - Complete With A 3-Piece Rough-In Bath And Large Egress-Style Windows, Offering Endless Possibilities. Unique Features: for Townhouse Having 3 (Three) And Up to 4 (Four) to 5 (Five) Car Parkings - 3 Vertical & 1-2 Horizontal! Located In A Quiet, Family-Friendly Neighbourhood, This Home Is Just Minutes From Major Highways (401 & 407), Shopping Centers, Pickering Golf Club, Greenwood Conservation Area, And The Scenic Duffin Heights Forest & River Trail. Don't Miss This Incredible Opportunity To Own A Home In One Of Pickering's Most Sought-After Communities! Whether you're a growing family, a professional couple, or a savvy investor, this home offers the perfect blend of comfort, space, and future potential. Fall in Love At First Sight, Unique Property in Natural Ravine with Parkings!! (id:61476)
32 Gillivary Drive
Whitby, Ontario
Welcome To This Absolutely Stunning Nearly-New Detached Home In The One Of Whitby's Most Desirable Neighbourhoods. Perfect For Growing Families, This Bright And Thoughtfully Designed Property Offers An Impeccable Blend Of Style, Comfort And Modern Convenience. The Main Floor Features An Inviting Living Area With A Cozy FireplaceIdeal For Relaxing Evenings Or Entertaining Guests. The Modern Kitchen Is A True Showstopper, Showcasing Upgraded Cabinets, Gleaming Quartz Countertops, A Stylish Backsplash, And Stainless Steel Appliances. For Added Convenience, A Built-In Vacum Makes Clean-Ups Effortless. The Kitchen Flows Seamlessly Into The Breakfast Area, Which Is Perfect For Family Meals And Features A Sliding Door Walk-Out To The Backyard. Upstairs, You'll Find Three Generously Sized Bedrooms. The Primary Suite Is A Luxurious Retreat, Highlighted By A 9' Tray Ceiling, A Stunning Upgraded 5-Piece Ensuite, And A Large Walk-In Closet. The Additional Bedrooms Are Bright, Spacious, And Perfect For Family Or Guests. For Ultimate Convenience, The Second-Floor Laundry Room Makes Everyday Living A Breeze. This Beautiful Home Is Finished With Elegant Shutters Throughout. Unique Feature Of No Sidewalk Providing Additional Convenience And Parking Space Located Just Minutes From Top-Rated Schools, Parks, Walking Trails, Thermëa Spa Village, Walmart, Shopping, And Dining. Commuting Is Simple With Easy Access To Highways 412, 407, And 401 And The GO Train. Meticulously Maintained And Presenting Like A Brand-New Model Home, This Property Is A Must-See! (id:61476)
339 Nipigon Street E
Oshawa, Ontario
Charming and move-in ready 3-bedroom bungalow located in the sought-after McLaughlin neighbourhood of Oshawa! Sitting on a rare double lot (82x170 ft), this home offers exceptional outdoor space with a custom gazebo beautiful perennial gardens plenty of future potential. Step inside to find beautiful hardwood floors throughout and an updated kitchen with modern finishes and granite counter tops. The home also offering great potential for a bachelor suite or in-law setup. A detached 2-car garage with hydro and extra-long driveway provide ample parking. Ideal for families, investors, or downsizer looking for space, style, and income potential in a quiet, established community close to schools, parks, shopping, and transit no need to look any further this place has it all. (id:61476)
3 Glenwood Terrace
Ajax, Ontario
Welcome to 3 Glenwood Terrace! Tucked away on a private cul-de-sac, this address is so exclusive that only four families will ever call it home-move right in today, or design the future you've been waiting for. As soon as you enter, you're welcomed by a spacious living and dining room with a walk-out to the huge wraparound deck. The bright eat-in kitchen also offers a walk-out to the other side of the deck, perfect for indoor-outdoor living. A separate family room provides extra space that could easily be converted into a bedroom if desired. Upstairs, you'll find two generously sized bedrooms and a full washroom. The finished basement is a true retreat, featuring a private and cozy living room, another full washroom, and on the other side, a large recreation room with an additional bedroom. Nestled on a rare pie-shaped lot, this solid brick home boasts modern updates including quart counters, under-mount sink, stylish backsplash, and fresh paint. An oversized detached garage and long driveway with no sidewalk provide ample parking and storage. The backyard is your sanctuary-where leaves fall, fire glows, and time slows. A spacious wraparound deck makes entertaining effortless, while evenings on the patio turn this address into your personal retreat. Your mornings begin with peaceful walks to the library, afternoons with coffee breaks at the plaza, and evenings spent enjoying nearby parks, schools, grocery stores, GoodLife Fitness, community center, hospital, trails, and the Ajax waterfront. Plus, easy access to Hwy 401 makes commuting a breeze. Lovingly maintained and move-in ready, this home will not disappoint. Only four homes share this street-this one is waiting for you. (Home Inspection Report Available) (id:61476)
40 Weaver Street
Clarington, Ontario
Welcome To 40 Weaver St, This Sun Filled Spacious Home Has Been Freshly Painted From Top To Bottom. Ideal For First Time Homebuyers And/Or Investors. Located In A Desirable, Family Friendly Neighbourhood, This Bright 3 Bedroom Home Features An Open Concept Living/Dining Area. A Spacious Primary Bedroom With Large Windows And A Walk In Closet. The Second Level Offers 3 Generous Bedrooms, While The Finished Basement Includes A Bedroom And 3-Piece Bath. Enjoy A Private Backyard Perfect For BBQs And Outdoor Dining. Close To Parks, Schools, And More! This Home Is a Must See. (id:61476)
85 Large Crescent
Ajax, Ontario
Welcome to 85 Large Cres., a meticulously maintained home proudly owned by the original owners & nestled in the highly sought-after community of Ajax. This spacious and beautifully upgraded 4+1 bedroom, 3-bath home offers the perfect blend of comfort, functionality, & charm. The home also features a covered front porch, providing a warm and inviting entryway. Inside, you'll find bright, generously sized bedrooms, a thoughtfully designed layout, & a fully finished basement offering endless possibilities for additional living space, recreation, or a private retreat. The basement also features a bedroom that doubles as a private office, a furnace area with oversized storage space, & a versatile layout for family needs. The main floor flows seamlessly with warm, inviting living areas. The family room opens through sliding doors to a large covered deck with a hot tub and backyard, creating the perfect space for both entertaining and quiet relaxation. The kitchen balances style and practicality with elegant Silestone counters. Upstairs, the spacious second bdrm built over the garage adds tremendous value with its own second staircase, a skylight, & an oversized window that fills the room with natural light. This unique space can also serve as an in-law suite or a private retreat for a grown child to make their own. This property has been thoughtfully upgraded with modern conveniences, including 200-amp service with portable generator backup, a natural gas line for BBQs, & convenient garage access from the home. Parking will never be an issue with a 2-car garage and a 5-car driveway, offering a total of 7 parking spaces. Ideally located just 5 min to Hwy 401 & 10 min to 412/407, with parks, schools, & amenities nearby, this home combines everyday convenience with a family-friendly setting. Don't miss this rare opportunity to own a lovingly cared-for property with thoughtful upgrades, endless potential, and timeless charm all in one of Ajax's most desirable neighbourhoods. (id:61476)
114 Sweetbriar Court
Pickering, Ontario
Nestled on a quiet, family-friendly cul-de-sac in the prestigious Highbush community, this spacious and beautifully maintained 4-bedroom, 3-bathroom detached home offers the perfect blend of comfort, privacy, quality, and convenience. So close to lush green space and surrounded by nature trails and parks, this property is ideal for families, professionals, or anyone looking to escape city noise while staying close to urban amenities. Step inside to find a bright, well appointed layout with generous principal rooms, hardwood flooring, and large windows that flood the home with natural light. The premium kitchen features stainless steel appliances including two built-in wall ovens, ample quality wood cabinetry, gorgeous stone top, counter seating and a breakfast area with a walkout to the landscaped backyard. The family room boasts a cozy fireplace with a custom mantle, ideal for relaxing evenings and entertaining. The combination Dining and formal Living room have plenty of space for those special occasions, welcoming large groups of family and friends into your inviting space. Upstairs, the primary retreat offers a spacious layout with a walk-in closet and a 4-piece ensuite bathroom. Three additional bedrooms provide plenty of space for growing families or home office setups.The unfinished basement provides additional living space for your development, perhaps a rec room, gym, or media room with additional washroom. The private backyard is beautifully landscaped and ready for family BBQs in the sunshine with a gazebo perfect for summer entertaining or quiet evenings under the stars. Located just minutes from top-rated schools, Rouge National Urban Park, GO Transit, shopping, and 401/407 access, this home combines suburban tranquility with unbeatable convenience. (id:61476)
166 - 10 Bassett Boulevard
Whitby, Ontario
** Open House Sat/Sun September 20/21 ** ~Watch Virtual Tour~ Desirable S-P-A-C-I-O-U-S townhome in the heart of Pringle Creek! Lovingly maintained and thoughtfully upgraded, this home is perfect for families seeking comfort and convenience. Inside, you'll find quality finishes throughout premium hardwood and luxury vinyl flooring, an upgraded kitchen with organizers and abundant cabinetry, plus updated electrical and smart-home wiring for modern living. Upstairs, three generously sized bedrooms and a full bathroom provide plenty of space for the whole family. The basement, currently set up as a home gym, remains unspoiled and ready for your personal touch whether it's a future rec room, office, or workout space Enjoy stress-free living in a prime location close to schools, parks, public transit, Pringle Creek Market, M&L Motors Café, groceries, Walmart, Canadian Tire, the rec centre, and just minutes to Hwy 412/401. (id:61476)
939 Duncannon Drive
Pickering, Ontario
Absolutely Stunning * 4+2 Bedroom 6 Bathroom 2-St Plus Loft Home in prestigious Pickering Neighbourhood * 5042 Sq. Ft. Plus 2009 Sq Ft. in Basement - TOTAL 7000 Sq.Ft. * Enjoy Entertaining in the Private Tranquil Backyard with 6 Ft Deep Heated Inground Salt Water Pool, Large Composite Deck, and Gazebo with Gas Fireplace * No Carpet * 9 Ft. Ceilings on Main Floor * 3 Full Bathrooms on the 2nd Floor * New Hardwood Floors * Oak Spiral Stairs with Wrought Iron Pickets * California Shutters * Pot Lights * Crown Moulding * Large Entertainment Room on 3rd Floor Loft - Great for Families or Teenager's Retreat * Finished Walkout 2 Bedroom Basement Apartment with Kitchen, Dining Room, Rec Rm, 2nd Laundry Room and Bathroom * Interlock Driveway, Entranceway & Front Landscaping ('23) * Pool Heater ('21) * Mostly Newer Windows (id:61476)
836 Fetchison Drive
Oshawa, Ontario
Welcome to 836 Fetchison Drive! This stunning home features 4 spacious bedrooms plus 2 additional rooms, offering plenty of space for family living, a home office, or a guest suite. Freshly painted and illuminated with brand-new spotlights, it feels bright, modern, and welcoming. Upstairs, elegant new hardwood flooring adds both warmth and style. The location is perfect for families, with a French immersion school just a short walk away and a high school nearby for added convenience. Shopping malls and easy access to the 407 entrance make everyday living seamless, while the double garage provides both practicality and comfort. (id:61476)
139 Tremount Street
Whitby, Ontario
Welcome to your private ravine retreat in the heart of Brooklin. This beautifully maintained all-brick 4+1 bedroom home is perfectly positioned on a premium ravine lot, backing onto lush green space for unmatched privacy and a peaceful, natural backdrop. Offering over 2,700 sq. ft. of thoughtfully designed living space, this home blends everyday comfort with elegant entertaining. Step inside to discover sunlit, open-concept principal rooms adorned with rich hardwood flooring and sleek California shutters. The combined living and dining area is ideal for hosting, while the inviting family room provides cozy views of the serene backyard. The bright kitchen walks out to a covered deck a year-round haven for morning coffee or evening cocktails surrounded by nature. Upstairs, four spacious bedrooms offer comfort for the whole family, while the fully finished basement delivers a versatile rec room for movie nights, a 5th bedroom, and a full 4-piece bath perfect for overnight guests or in-law accommodations. A true double car garage adds everyday convenience. This is a rare chance to own a ravine property in one of Brooklin's most sought-after neighborhoods where privacy, space, and nature meet. Come experience the lifestyle you've been waiting for. (id:61476)
35 Luce Drive
Ajax, Ontario
Welcome to this beautifully upgraded freehold townhouse by Highmark (Daffodil Model), nestled in the highly sought-after and growing community of Northeast Ajax. This desirable end-unit style home is only connected on one side, offering extra privacy and a quiet, family-friendly setting that feels like a private road with no neighbour to the South and an unobstructed view of the ravine. Recently renovated top-to-bottom, the interior showcases brand new luxury vinyl floors, a modern staircase with updated iron spindles, fresh paint throughout, and sleek LED light fixtures in every room. The main floor also features brand new stainless steel appliances (Frigidaire), quartz countertops, and stylish cabinetrymaking the kitchen the true centerpiece of the home. Fully equipped with smart home features for modern living, including LED pot lights and WiFi dimmer switches, 8-piece Ring alarm system with motion sensors, keyless smart front door lock, smart garage door opener, and a WiFi LG washer/dryer. Upstairs, every bathroom and bedroom has been refreshed with contemporary finishes and lighting, creating a move-in-ready space perfect for a young family or first-time buyers. Exterior upgrades include new interlocking front and back, enhancing curb appeal and outdoor enjoyment, as well as a striking new front door. Located close to top-rated schools, parks, shopping, and with quick access to Highway 401/407. This home perfectly blends modern upgrades, convenience, and a prime location in one of Ajaxs fastest-growing neighbourhoods, don't miss out! Pre-inspection report available. (id:61476)
386 Woodgrange Avenue
Pickering, Ontario
Dear Future Buyer - Welcome to a home that has been so much more than four walls for us. It's been our sanctuary. Every corner was designed with love and care, offering both comfort and connection to nature. Summers have meant afternoons by the saltwater pool, paddling down the Rouge River to the beach, and gathering on the deck to watch the sun set over the ravine. Winters brought skating on the frozen river, cozy nights in the indoor cedar sauna, or movie marathons in the lower level with the custom theatre screen and wet bar.The kitchen has been the heart of our home - crafted for cooking, laughter, and late-night conversations. Spa-like bathrooms with heated floors became places to pause and recharge, while the versatile guest suite with its art room brought creativity and inspiration into our everyday life. Even the garage has been thoughtfully designed, with bonus attic storage and double doors that open on both sides for convenience. What truly makes this place special, though, is the community. Neighbours greet each other warmly, children safely walk to school, and weekends are filled with biking to the conservation park or discovering hidden paths that lead straight to Rouge Beach. It's peaceful and surrounded by nature, yet surprisingly central to everything the GTA offers.This home has given us countless memories of joy, comfort, and connection. Our greatest hope is that it does the same for you, that you feel welcomed the moment you arrive, and that life here brings you the same sense of belonging that we've cherished. With warmth, The Sellers. (id:61476)
2417 Secreto Drive
Oshawa, Ontario
Welcome to 2417 Secreto Dr. This rare find offers 5 spacious bedrooms with 3 full bathrooms upstairs plus a powder room on the main floor. A versatile study room on the main level can easily be converted into a 6th bedroom. This home offers California shutters, smooth ceilings, and 9-ft ceilings on the main floor. The upper level has brand-new carpeting, while the fully renovated kitchen features modern cabinets and quartz countertops. The primary ensuite has been tastefully renovated for a touch of luxury. Walkout basement with future potential, and a backyard oasis with a large deck, inground pool, and professional landscaping overlooking the ravine. Located on a family-friendly street with no sidewalks and plenty of greenspace, this home offers both comfort and lifestyle. (id:61476)
904 Somerville Street
Oshawa, Ontario
Welcome to 904 Somerville Street a 4-bedroom, 3-bath home in one of North Oshawa's most family-friendly neighbourhoods. Set on a wide lot directly across from the park, this home combines everyday convenience with a private backyard retreat. Step outside to your own paradise: a large upgraded pool with waterfall, hot tub, covered patio, BBQ area, and plenty of space to relax or entertain. Inside, the home is completely carpet-free, with hardwood floors throughout the main and upper levels. The finished basement offers even more flexibility with a separate entrance, full 4-piece bath, and potential for an in-law suite. Parking is easy with a long driveway and carport, and the location couldn't be better. Upgrades include: Shingles (2024), most windows (2024), pool equipment and liner (2023), owned hot water tank (2019), furnace (2019). Schools, transit, and parks are all within walking distance, with shopping and amenities just minutes away. A great home, a great neighbourhood, and a backyard oasis you'll never want to leave! OPEN HOUSE SAT 20th & SUN 21st 2:00pm-4:00pm. (id:61476)
409 Harris Street
Whitby, Ontario
Spectacular 4-Bedroom High Quality Denoble Home Nestled In The Heart Of Downtown Whitby. Truly A Rare Gem In This Small Boutique Development. Spacious Open Concept Main Floor Plan With Gorgeous Hardwood Flooring. Large Dining Room Area Leads Into The Family Room With Cozy Gas Fireplace. Convenient 2-Piece Bath, Garage Entry And Laundry Area. Modern Eat-In Kitchen With Solid Extended Cabinetry, Granite Counters, Stainless Steel Appliances. Breakfast Area Overlooks The Big Two-Tiered Deck Overlooking The Amazing Interlocking Patio And Fully Fenced Backyard. Updated Hardwood Staircase With Cast Iron Spindles Guides You Up The 2nd Floor Which Features 4 Large Bedrooms Including The Primary With A Walk-In Closet And 5 Pc Ensuite. Additional 4 Pc Bath With Laundry Chute Makes Like That Much Easier! Fully Finished Walk Out Basement With Large Rec Room Area, Cold Room And Tons Of Extra Storage! California Shutters Throughout This Stunning Home! Steps Away From Parks, Short Distance To Top-Rated Schools, And Just Minutes To 401 And Go Train. With Lots Of Shopping And Dining Close By. ** This is a linked property.** (id:61476)
1619 Amberlea Road
Pickering, Ontario
Excellent Location! $$$ Spent on Upgrades! Spacious 4+1 Bedroom Detached Home in the Highly Sought-After Amberlea Community!Nestled on a Quiet Street with Fantastic Curb Appeal, a Double-Car Garage & Wide Stamped Concrete Driveway! This Bright & Beautiful Home Features Over 3,800 Sq.Ft. of Living Space.The Grand Foyer Opens to a Light-Filled Open-Concept Layout with Soaring 17' Cathedral Ceilings & Large Windows. Cozy Family Room with Fireplace and Potlights Throughout, Perfect for Relaxed Living.The Renovated Modern Kitchen Boasts Upgraded Quartz Countertops, Double Ovens, High-End Stainless Steel Appliances, Custom Cabinetry, Ceramic Backsplash, Centre Island & Breakfast Bar with a Walk-Out to a Multi-Level, Freshly Painted Deck. Ideal for Entertaining!The Second Floor Offers 4 Spacious Bedrooms & 2 Full Bathrooms, Flooded with Natural Light. The Expansive Primary Retreat Includes a Walk-In Closet & Spa-Like 5-Piece Ensuite.The Professionally Finished Basement Includes a Full Bath, Bedroom, Office, Rec Room, and Kitchen Rough-In Offering Endless Possibilities for In-Law Use, Home Gym, or Guest Suite.Additional Features Include Hardwood Flooring Throughout Main & 2nd Floors, Upgraded Oak Staircase with Stylish Iron Pickets, and a Security Camera System for Added Peace of Mind.Move-In Ready! Unbeatable Location Steps to Top-Ranked Schools, Parks, Pickering Town Centre, GO Station, Hwy 401/407, Shops, Restaurants & More!Don't Miss This Rare Opportunity to Own a Turn-Key Family Home in One of Pickerings Most Desirable Neighbourhoods! (id:61476)
91 Twyn Rivers Drive
Pickering, Ontario
Welcome to 91 Twyn Rivers Drive, a Marshal Homes bungalow in one of Pickering's most prestigious enclaves, steps from Rouge National Park. Surrounded by towering trees and Conservation lands, this residence blends natural beauty with urban convenience, just minutes to Toronto, Hwy 401/407, top schools & parks.The 72 ft Frontage, Double Car Garage w/ circular drive that parks 8, and landscaped grounds make a striking first impression. Inside, soaring ceilings and sun-filled spaces create a sense of openness. The spacious kitchen features quartz counters, a large island, built-in pantry, stainless steel appliances, and a bright breakfast area overlooking the backyard. A walkout leads to a private elevated deck and wrought iron fenced yard framed by mature cedars perfect for morning coffee or summer evenings. A formal dining room adds sophistication.The primary retreat offers a bay window, walk-in closet, and spa-like 5-pc ensuite with bidet. Two good sized additional bedrooms, a full bath, and main-floor laundry with garage access complete the level.The fully Insulated floor to ceiling finished basement offers remarkable flexibility: a welcoming in-law suite with large living area, marble-faced gas fireplace, bright above-grade window, kitchen with breakfast area, bedroom plus den, that can be used as a bedroom, massive cold cellar, and ample storage ideal for extended family, guests, or a home office.Thoughtful updates include roof (2018), furnace (2020), A/C with heat recovery (2022), copper plumbing, and central vacuum. With southern exposure, privacy, and a rare Rouge Park location, this home is move-in ready and offers a lifestyle unlike any other. Don't miss this exclusive opportunity at 91 Twyn Rivers Drive where spacious living, convenience, and nature meet. (id:61476)
50 Stagemaster Crescent
Clarington, Ontario
Welcome to 50 Stagemaster Crescent a one-of-a-kind detached two-storey 3 bedroom residence brimming with charm, nestled in a mature, family-oriented neighbourhood in Courtice. Perfectly located, this home is just steps from Avondale Park, close to highly regarded schools, a variety of shops and everyday conveniences, with quick access to both Highway 2 and Highway 401 for seamless commuting. Step inside to a thoughtfully designed layout with an inviting entryway and convenient powder room accented by a decorative window. The bright and welcoming family room and the elegant formal dining room feature gleaming hardwood floors, ideal for entertaining or cozy family dinners. Both spaces flow effortlessly into the kitchen, which offers classic white cabinetry, ample counter and storage space, and a walkout to the private, fenced backyard. Upstairs, you'll find three generously sized bedrooms, each enhanced with hardwood flooring and generous closet space. The sun-filled primary bedroom showcases a stunning bay window, a timeless architectural detail that fills the space with natural light and adds unique character not often found in newer builds. The fully finished lower level provides exceptional versatility, complete with laminate flooring, a dedicated laundry area, and plenty of space for a recreation room, home office, or gym.The backyard is fully fenced and surrounded by mature greenery, creating a private and peaceful setting for outdoor dining, play, or relaxation. Freshly painted throughout and showcasing modern light fixtures (2025), this home is move-in ready and designed with family living in mind. With its warm character, functional layout, and prime Courtice location, this property is truly a rare find. ** This is a linked property.** (id:61476)
1742 Lane Street
Pickering, Ontario
Welcome to 1742 Lane Street in the heart of Claremont, a place where timeless character, family-friendly living, and future potential come together. This beautifully updated century home is nestled on a rare 160 x 116 ft non-severable lot, surrounded by multi-million dollar estate homes in one of Durhams most charming hamlets. Located on a quiet, tree-lined street, you'll enjoy the peaceful rhythm of small-town life where kids still ride bikes after school, neighbours wave from their porches, and every season brings new family memories. Inside, you'll find the charm you've been craving: original oak trim, oversized baseboards, pocket doors, and vintage details, balanced with smart updates for modern living. The home has been freshly painted (2025) with new kitchen and hallway flooring (2020). Large principal rooms offer room to grow, and the sunroom overlooking the expansive backyard is perfect for morning coffee or quiet moments. Upstairs features two generous bedrooms with ample closets, while the third-floor primary suite gives parents their own private retreat complete with ensuite and sitting area. All the big upgrades are done: steel roof (2021), exterior waterproofing (2021), air exchange system (2022), heat pump (2025), water filtration, septic updates (2024), and more. Outside, enjoy a powered bunkie, saltwater hot tub, and barn-style garage with loft and workshop ideal for hobbies, extra storage - or even your own pony. With the new subdivision and upcoming park and splash pad just a short walk away, your family can enjoy all the new amenities without sacrificing the peace and space of your quiet street. Come make this your forever home, and start your next chapter in Claremont this fall. (id:61476)
248 Keewatin Street S
Oshawa, Ontario
Welcome To This Well-Maintained Detached Bungalow Offering Comfort, Space And Functionality In A Desirable Location. Step Into A Bright, Inviting L-Shaped Living And Dining Room Combination Featuring Stylish Laminate Flooring - Perfect For Entertaining Or Relaxing With Family. The Kitchen Includes A Convenient Breakfast Bar That Opens To The Dining Area, Creating A Seamless Flow For Everyday Living And Casual Meals. Three Generously Sized Bedrooms Provide Ample Space For Family Or Guests, Including A Primary Bedroom With A 2-Piece Ensuite. The Finished Lower Level Boasts A Spacious Recreation Room Complete With A Cozy Corner Gas Fireplace, Pot Lighting, And Updated Broadloom - Ideal For Movie Nights. A Large Laundry/Utility Room Offers Abundant Storage Options. Don't Miss This Wonderful Opportunity To Own A Solid, Spacious Bungalow With Great Indoor And Outdoor Living! (id:61476)
167 Presidial Avenue
Oshawa, Ontario
This stunning detached home in the sought-after Windfields community of Oshawa is a true gem, offering a bright, open-concept design with gleaming hardwood floors throughout the main level and hallways. The modern kitchen features extended cabinetry and sleek stainless steel appliances, perfect for both cooking and entertaining. The spacious master suite includes a luxurious 4-piece ensuite and a large walk-in closet. The finished basement is a standout, with a roughed-in kitchen, roughed-in laundry, two generously sized bedrooms, and a full bathroomideal for an in-law suite or multi-generational living. Additionally, an extra laundry room is conveniently located on the second floor. With a separate entrance and a recently renewed 2-year rental permit, this property presents an excellent opportunity for investment or additional income. Boasting over 3,500 sq ft of living space, including 2,518 sq ft on the main and upper levels, plus 1,170 sq ft in the basement, this home is ideally located just steps from Oshawa Transit, the University of Ontario Institute of Technology, Durham College, and offers easy access to Hwy 407 and Hwy 7. The basement kitchen has roughed in for Stove and Rangehood. This Is A Must-See Home. (id:61476)
14 Seagrave Lane
Ajax, Ontario
Welcome to 14 Seagrave Lane, a bright corner 3-storey semi-detached home spanning 2,315 sq.ft. Exquisitely decorated and thoughtfully upgraded, this home offers 3 spacious bedrooms, a versatile den, 4 bathrooms, and a dedicated home office nook, with sweeping panoramic views of the ravine and pond. Enjoy hardwood flooring, quartz countertops, extended upper kitchen cabinets with pantry, and tall upgraded extended doors throughout. Soaring 10-ft ceilings and upgraded 7" trim create an upscale atmosphere, while the gas fireplace with a stunning stone accent wall brings warmth and sophistication. Designed with both comfort and convenience, the home features pot lights throughout and a walkout to a beautifully landscaped yard with new interlocking stone patio (2024) Smart storage solutions include a custom coat and shoe organization area, craft cupboard with adjustable shelving, and custom closets in every bedroom. Additional upgrades include custom built-in wine rack with barrel display and modern ceiling fans. All of this in a prime location, just minutes from top-rated schools, parks, shopping, amenities and quick access to Highways 401, 407 and 412. Visitor parking spots available for guests! (id:61476)
46 Simpson Avenue
Clarington, Ontario
OPEN HOUSE: September 20, 2025 & September 21, 2025 2:00PM - 4:00 PM. First time buyers, picture this: you kick off your shoes on original hardwood, pass through charming arched doorways that feel like they belong in a storybook and head into a kitchen that's got character for days. Your living room features oversized windows and opens into your beautiful dining room featuring a bay window with whimsical built in bench and cabinets. This home is the perfect marriage of function and charm all nestled in a highly sought after mature neighbourhood! Two overly spacious bedrooms upstairs leave potential to create the dream bedroom and closets you've been imagining. The basement already comes with the good bones buyers hunt for, including a separate entrance, ample ceiling height, and plenty of potential to turn it into a suite/ studio/or that extra living space you've always wished for. Step outside and you've got a backyard that's got more than enough space to gather, garden, or relax that you won't find in newly built subdivisions. Your new lifestyle doesn't end with the home itself, you'll be steps from quaint downtown shops and restaurants, a short walk from nature trails AND conveniently close to the 401 for trips to the city. In a neighbourhood of bungalows, enjoy the extra space that this 1.5-storey home has to offer! (id:61476)
195 Castlebar Crescent
Oshawa, Ontario
Welcome to 195 Castlebar Crescent, a beautifully renovated home nestled in a quiet and family-friendly neighborhood, situated on a premium lot with no houses behind, on the Whitby/Oshawa Border. This property has been Tastefully and professionally renovated from top to bottom with $$$$ spent in high end materials and designer finishes, offering high-end herringbone hardwood flooring, elegant coffered ceilings, and a sophisticated electric fireplace that adds both style and warmth to the living space. The stunning kitchen features quartz countertops, a matching quartz backsplash, and brand-new stainless steel appliances. It opens up to a lovely covered deck, perfect for outdoor dining and relaxation. Upstairs, you will find three spacious bedrooms, two fully renovated bathrooms, and gleaming hardwood floors that flow throughout. The custom oak staircases are accented by seamless glass railings and detailed trim work that showcase the exceptional craftsmanship throughout the home. The basement offers a fully functional second unit with a private separate entrance, high-quality vinyl flooring, a modern kitchen, a spacious bedroom, and a beautifully finished bathroom, making it ideal for extended family or potential rental income. New roof, newly landscaped driveway and porch. Located just minutes from Highway 401, Oshawa Go Station, Oshawa Centre, local shops, and within walking distance to the Civic Recreation Complex, this home offers comfort, convenience, and flexibility all in one thoughtfully designed package. (id:61476)
48 Douet Lane
Ajax, Ontario
Welcome Home to 48 Douet Ln in the heart of Ajax. A modern 3-storey townhome in a prime lakeside community offering 1,980 sq. ft. of contemporary living space. This beautifully designed 3-bedroom, 3-bathroom home features an open-concept layout with 9' ceilings, hardwood flooring throughout the main living areas, a stylish kitchen with granite countertops, and large windows that fill the home with natural light. The thoughtful floor plan provides spacious principal rooms perfect for family living and entertaining, while the upper level boasts generous bedrooms including a primary suite with a private ensuite. Ideally located just minutes from the Ajax Waterfront, top-rated schools, golf courses, Ajax GO Station, and Ajax Hospital, this home blends suburban tranquility with unbeatable convenience. (id:61476)
39 Harkness Drive
Whitby, Ontario
Beautiful 4-Bedroom Home In Prime Whitby Location - Move-In Ready!Welcome To This Stunning 4-Bedroom Home Nestled In One Of Whitby'S Most Sough-After Neighborhoods! Featuring A Functional And Spacious Layout, This Freshly Painted, Carpet-Free Home Offers Comfort, Style, And Convenience For Famies. Enjoy A Bright And Inviting Separate Family Room And Dedicated Study Area-Perfect For Working From Home Or Quiet Evenings. The Kitchen Is A Chef'S Dream, Boasting Stainless Steel Appliances, A Gas Stove, Granite Countertops, And A Cozy Breakfast Area Ideal For Morning Coffee Or Casual Meals. Upstairs, You'Ll Find Four Generous Bedrooms, Including A Luxurious Primary Suite With A 5-Piece Ensuite Featuring A Relaxing Jacuzzi Tub. The Elegant Hardwood Staircase, Upgraded Finishes, And Brand-New Laminate Flooring On The Second Floor Add To The Home'S Contemporary Charm. Step Outside To A Beautifully Maintained Backyard, Perfect For Entertaining Or Relaxing, Complete With A Natural Gas Bbq Line-Ideal For Effortless Outdoor Cooking All Season Long. Located Just Minutes From Top-Rated Schools, Parks, Shopping, Highway 401 & 407, And More, This Home Offers The Perfect Blend Of Lifestyle And Location. ** This is a linked property.** (id:61476)
48 Old Colony Drive
Whitby, Ontario
Welcome to this beautifully updated 3-bedroom, 4-bathroom freehold townhome, offering an open-concept layout perfect for modern living. With no maintenance fees, this home combines style, functionality, and unbeatable value. Key Features :Modern Kitchen with quartz countertops, built-in cabinets for extra storage, and a clear view into the private, deep backyard ideal for entertaining. Renovated Upstairs Bathroom featuring a luxurious walk-in glass shower, new vanity, and large format designer tiles. Primary Bedroom Retreat with a walk-in closet and a private ensuite bathroom. Spacious Open-Concept Layout that flows seamlessly from room to room. Prime Location: Nestled in one of Whitby's most sought-after neighborhoods, this home is just minutes from: Top-rated schoolsTransit and GO accessSmartCentres shopping Community center Water splash park and more! Dont miss your chance to own this turnkey home in a family-friendly community. Just move in and enjoy! (id:61476)
1685 Dellbrook Avenue
Pickering, Ontario
Location Location Location!!! Beautiful and clean House Features 4+3 Bedrooms 4 Baths, In-law Suite with separate entrance. Main Floor Family Room With Fireplace, Large Updated Kitchen With Granite Countertops, Backsplash and Water Filter System Under the Sink. Newer Roof Shingles in 2021, New Lenox Furnace in 2024, LED Pot Lights, Property has been landscaped Front and Back with interlocking patios and retaining walls for raised flowerbeds/ Tankless water heater is owned. House shows beautiful from Top to Bottom. Close to Place of Worship, Schools, Shopping, Buses and 401. (id:61476)
61 Hearthstone Crescent
Clarington, Ontario
***HUGE PRICE DROP!!! Seller is Motivated!!!*** Don't miss this opportunity to own a beautifully maintained 3-bedroom, 3-bathroom home nestled in a quiet, family-friendly Courtice neighborhood. Set on a large pie-shaped lot, the property features a massive fully fenced backyard ideal for entertaining, relaxing, or outdoor play. Inside, you'll be welcomed by a warm and inviting main floor with hardwood and ceramic flooring, freshly painted in modern, neutral tones to suit any style. The open-concept layout is perfect for both everyday living and entertaining. Upstairs, the spacious primary suite offers hardwood flooring, crown molding, a walk-in closet, and a semi-ensuite beautifully upgraded with elegant Carrara marble tile. The fully finished basement, renovated in 2024, provides additional flexible living space with new laminate flooring and a brand-new 3-piece bathroom, ideal for a rec room, home gym, or office. Major upgrades include a New Furnace (2021) and A/C (2024), offering energy efficiency and peace of mind for years to come. Located just minutes from Highways 401 and 407, excellent schools, parks, shopping, restaurants, and the Courtice Community Complex, this move-in-ready home perfectly balances comfort, convenience, and style come see it before its gone! (id:61476)
40 Landerville Lane
Clarington, Ontario
Welcome to this stunning freehold all-brick end-unit townhome, offering style, space, and convenience in one of Bowmanvilles most sought-after family neighbourhoods. Thoughtfully maintained, this home is perfectly suited for first-time buyers or those looking to downsize. Featuring 3+1 bedrooms, 3 bathrooms, and a fully finished basement, it offers the perfect balance of comfort and functionality for modern family living. The main floor boasts a bright and spacious living & dining area with large windows, filling the home with natural light perfect for family meals and gatherings and a walkout to a huge deck overlooking green space. The generous kitchen with breakfast area provides plenty of room for your family. Upstairs, the primary bedroom impresses with a skylight, walk-in closet, and a private 4-piece ensuite. Two additional bedrooms are well-sized with ample closet space and large windows, ideal for families. The finished basement is a true highlight, offering a cozy recreation room with pot lights and an additional spacious bedroom with a window for bright ness and safety. Outside, the fully fenced backyard delivers privacy and space perfect for entertaining, relaxing, or barbecuing. The private driveway accommodates two cars plus one in the garage. This ideal location is within walking distance of French, Montessori, public, and Catholic schools, as well as beautiful parks and trails. Just minutes from downtown Bowmanville, the future South Bowmanville Rec Centre, Clarington Fields, shopping, restaurants, and all major amenities. Five minute drive to Highway 401 and walk to public transit makes commuting a breeze. Nearby, you'll also find healthcare, places of worship, grocery stores (Canadian & ethnic), banks, and more. This family-friendly townhome blends style, comfort, and convenience make this your home today! (id:61476)
1553 Honey Locust Place
Pickering, Ontario
Welcome To 1553 Honey Locust Place! Nestled On A Quiet Cul-De-Sac In The Highly Sought-After Community Of Rural Pickering, This Stunning Mattamy-Built Detached Home Sits On A Premium Ravine Corner Lot Measuring An Impressive 139.07 X 90.83 Feet. Featuring 9 Ft Ceilings On The Main Floor, Second Floor, And Basement, And Hardwood Flooring Throughout. Showcasing $200K In Upgrades (See Attached Feature Sheet For Full Details). This Home Blends Elegance, Comfort, And Functionality, It Welcomes You With A Bright And Spacious Foyer That Sets The Tone For The Sophisticated Interiors. To The Left, A Generous Great Room And Formal Dining Area Boast Expansive Windows That Flood The Space With Natural Light. The Chef-Inspired Kitchen Is A True Showstopper, Complete With A Full Suite Of Built-In Miele Appliances, A Dramatic Waterfall Island, And Custom Cabinetry. It Flows Seamlessly Into The Breakfast Area, Which Overlook And Walk Out To The Backyard, And It Is Perfect For Indoor-Outdoor Living. On The 2nd Floor, You Will Find Four Spacious Bedrooms, Including A Luxurious Primary Retreat Featuring An Electric Fireplace, A Large Walk-In Closet, And A Spa-Like 5-Piece Ensuite That Rivals Any High-End Hotel. Both Of The Professionally Designed Basement And Backyard Offer Endless Possibilities For Additional Living And Entertaining Space. The 2 Bedrooms, 2 Bathrooms Basement Plan With City Permit Pending, And The Backyard Landscaping Plan With Laneway House Design Option Available. Basement And Backyard Laneway House Floor Plans Are Available Upon Request. Located Just Minutes From Hwy 7, Hwy 407, Pickering GO Bus Station, Schools, Parks, Grocery Stores, Dining, And More, This Property Offers The Perfect Blend Of Urban Convenience And Tranquil Natural Surroundings. (id:61476)
505 Rosebank Road
Pickering, Ontario
Rosebank feels like a whispered secret on Pickering's shoreline a lakefront pocket where the city dissolves into birdsong and tree-lined streets. Families walk their children to school, slip onto greenbelt trails on Saturday mornings, and still make the downtown commute before their coffee cools. This four-bedroom, 2,629-square-foot home embodies that easy rhythm. The main floor moves gracefully from a combined living and dining space into a sunlit, eat-in kitchen that opens to the family room, where a fireplace anchors cozy evenings. The kitchen and baths have been quietly modernized, sparing new owners the disruption of renovations. Oversized windows invite daylight throughout, and a double garage offers room for bikes, gear, or that second car you once insisted you'd never need. Upstairs, the primary suite is generous enough for a king bed and a reading nook, with a walk-in closet and an ensuite that frames garden views. Three additional bedrooms provide comfort and privacy for family or guests. Out back, the yard is sized for barbecues, unhurried afternoons, and a touch of garden ambition.Below, the unfinished basement already roughed in for a bathroom awaits its future identity: perhaps a gym, a media lounge, or a playroom. Move-in ready and free of complications, the home sits quietly in one of Pickering's most desirable lakefront enclaves, prepared for its next chapter. (id:61476)
483 Ormond Drive
Oshawa, Ontario
Stunning Newly Painted - Pot Lights - All - Brick Raised Bangalow in Desireable North Oshawa! Welcome to this beautifully updated 2 +1(Potential) bedroom, 2 bathroom raised bangalow featuring a charming Double Door Entry That Opens in to a specious, sun-filled Home. The main level boasts hardwood flooring , pot lights and a cozy fireplace,perfect for entertaining or relaxing. The Modern kitchen is a showstopper with granite countrrtops, new ceramic flooring, custom backsplash,modern cabinetry and a bright dinning area with ample natural light. Downstairs, the finished basement offers 9 ft celling, a second fireplace, full kitchen and a 4-piece bathroom includes luxury Jacuzzi Tub With a seperate entrance making it ideal for extended family or potential rental income. Located in a sought- after North Oshawa neighborhood , just minutes from parks, shopping and recreation centres. Don't miss this turnkey Gem.Enjoy exceptional outdoor living with professionally landscaped front and back yard,featuring elegant interlocking stonework that charms and functionality. (id:61476)
222 Pearson Street
Oshawa, Ontario
Spacious 4-Bedroom Townhome in Prime Location! This bright and roomy home is one of the largest units in the complex, offering 4 bedrooms, 2.5 bathrooms, and plenty of space for the whole family. It features a spacious living room, a separate dining room, and a large kitchen with plenty of cabinet space, perfect for cooking and entertaining. The finished basement adds even more living space, and the private backyard is great for relaxing or spending time with family and friends. You will also enjoy the convenience of a 1-car garage. Located in an incredible area, just minutes from public transit, shopping, Costco, parks, and more. The roof and windows are newer, giving you peace of mind for years to come. The complex includes great amenities like a park, swimming pool, and visitor parking. This is a rare find! Spacious, well-located, and move-in ready! (id:61476)
13 Dagwell Crescent
Ajax, Ontario
Welcome to 13 Dagwell Crescent, nestled in one of Ajax's most sought after communities just minutes to historic Pickering Village and top rated schools & Hermitage Park. Gorgeous All Brick Detached 4 Bedroom, 4 Bath sits on a Pie Shaped Lot. Move In Ready, a true Entertainers Dream Home has been renovated from Top to Bottom. Enjoy the Modern Kitchen inspired & designed by IKEA in 2018, Quartz Counters, Handy Breakfast Bar with a walk out to a large well built deck overlooking the breathtaking landscaped backyard. All 4 Bathrooms have been upgraded in 2018. The primary bedroom boasts an ensuite full bath and "Princess Designer Walk In Closet". All the flooring, paint, lighting, blinds, window coverings have been especially chosen to create a warm light feeling. Looking for practicality? This home is already set up with roughed ins for a 2 Family Multi Generational or Basement Unit for easy rental potential. The Professionally Finished Walk Out Basement has a second kitchen roughed in. Check out the gorgeous open concept recreation room, large 3 Piece Bath and Separate Laundry. Walk out and Relax in your Hot Tub & Quiet outdoor patio bonus space. The main floor laundry room is currently used as a storage room but has all the original plumbing & electrical ready if required, allowing the possibility of 2 independent units. Double garage and Double Driveway allows a total of 4 Vehicles. All HVAC mechanics have been replaced recently with warranties. All Appliances, Roof shingles, Eaves, Front Door, Front Window recently replaced. This turn-key home can provide years of maintenance free living. Click on the Virtual Multimedia Tour for more... To see is to believe that you are getting so much value in a great neighbourhood. (id:61476)
215 Port Darlington Road
Clarington, Ontario
Luxury Lakefront Living Just 40 Minutes From Toronto! Welcome To A Rare Opportunity To Own A Fully Detached, Four-Storey Luxury Residence Nestled In One Of The GTA's Most Prestigious Waterfront Communities (Lakebreeze). Offering Over 4,000 Sq. Ft. Of Refined Indoor Living Space, Plus An Additional 792 Sq. Ft. Of Outdoor Terraces And Three Walk-Out Balconies, This Exceptional Property Is Thoughtfully Designed To Capture Breathtaking Panoramic Views Of Lake Ontario From Every Angle. This Residence Features Four Bedrooms, Three-And-A-Half Bathrooms, Soaring 10'6" Ceilings On The Main Floor, 9' Ceilings On The Second, Tall Windows, Pot Lights, Hardwood Flooring, And A Private Four-Stop Elevator. The Chef-Inspired Kitchen Is A Culinary Dream, Equipped With Built-In Appliances, A Dedicated Pantry, And Upscale Finishes - Perfect For Both Entertaining And Everyday Gourmet Living. Outdoor Spaces Include A Spacious Sun-Filled Terrace And A Spectacular Rooftop Offering Unobstructed Lake Vistas - Ideal For Morning Coffee, Evening Sunset, Or A Wonderful Place For Entertaining. The Oversized Tandem Three-Car Garage Provides A Total Of Five Parking Spaces And Ample Storage. Enjoy A Connected And Active Lifestyle Just Steps From Scenic Trails, A Marina, Multiple Waterfront Parks, And Beaches, With Easy Access To Highway 401, Top-Ranked Public And Catholic Schools, And Essential Amenities. Whether You're Seeking A Luxurious Family Home, Multi-Generational Living, Or Income Potential, With A Fully Unfinished Above Ground Lower Level, This Property Offers Elegance, Space, And Functionality By The Lake - Where Every Day Feels Like A Getaway. (id:61476)
109 Telegraph Drive
Whitby, Ontario
Spacious END UNIT Free Hold Town ** NO FEES AT ALL ** Bright, Move In Ready In One Of Whitby's Most Desirable Family Friendly Williamsburg Community. Amongst The Best schools in Durham, Walk To Space-Ship Park. Sunken Foyer Welcomes You To The Main Floor Featuring Dark Laminate Wood Floors Thru Out, California Shutters and Open Concept Layout. Large Kitchen Boast Quartz Counters & Backsplash, With Breakfast Bar Overlooking Family Room. Walk Out To Large Fenced Yard Off Living Room. Upstairs Offers 3+1 Bedrooms, 3 Baths. Spacious and Bright Open Loft Makes For the Perfect Office/ Work From Home Area. Primary Br With Ensuite (Soaker Tub & Separate Glass Door Shower) and Walk-In Closet. Bath Rms With Marble Counter Tops. Walk To 5 Schools & 3 Parks. Close To Shopping, Thermea Spa & Golf. Great Neighbourhood To Raise Family. (id:61476)
44 Hewitt Crescent
Ajax, Ontario
Welcome to 44 Hewitt Crescent, a charming and well-maintained detached (Linked by One Garage Wall)home nestled on a family-friendly street in one of Ajax's most desirable neighbourhoods. This 3-bedroom,2-bathroom home is ideal for first-time buyers, investors, or young families. The main floor features a spacious living and dining area with an open feel, and an updated, functional eat-in kitchen complete with ample cabinetry, a built-in pantry, and generous counter space offering both style and practicality. Sliding glass doors off the kitchen lead to Deck and a fully fenced backyard, perfect for summer BBQs and family fun. Upstairs, you'll find three generously sized bedrooms and a bright 4-piece bathroom, providing comfortable living space for the entire family. The finished lower level adds valuable versatility with a large rec room, office, or guest area, plus a convenient 4-piece bathroom. Just a 15-minute walk to the scenic Waterfront Trail and Lake Ontario, this location is unbeatable. You're also close to top-rated schools, parks,shopping, public transit, and just minutes to the 401 making daily commutes a breeze. Whether you're looking to rent, renovate or create your dream home, this well maintained home offers endless possibilities and boundless potential! (id:61476)
1558 Scarlett Trail
Pickering, Ontario
Welcome to 1558 Scarlett Trail A Luxurious & Family-Friendly Mattamy Home in Pickering. Step into this stunning build by Mattamy Homes, where modern luxury meets everyday practicality.Bright, oversized windows and soaring 9-foot ceilings create an airy, open-concept main floor perfect for both family living and entertaining. The gourmet kitchen, complete with a large breakfast bar and stainless steel appliances, flows seamlessly into a spacious living room witha cozy fire place an ideal space for creating memories with loved ones. Upstairs, discover four generously sized bedrooms designed with comfort in mind. The primary suite features aspa-inspired ensuite and a walk-in closet, while the additional bedrooms are perfect for kids,guests, or a home office. Elegant finishes and modern flooring throughout give the home a polished, move-in-ready feel. Located just minutes from Highways 401, 407, 412, and Pickering GO Station, this home offers easy commuting while being close to parks, schools, and recreation making it a perfect choice for growing families and first-time buyers a like. At 1558 Scarlett Trail, youll find the rare blend of luxury, convenience, and community. Book your private showing today and make this exceptional home yours. (id:61476)


