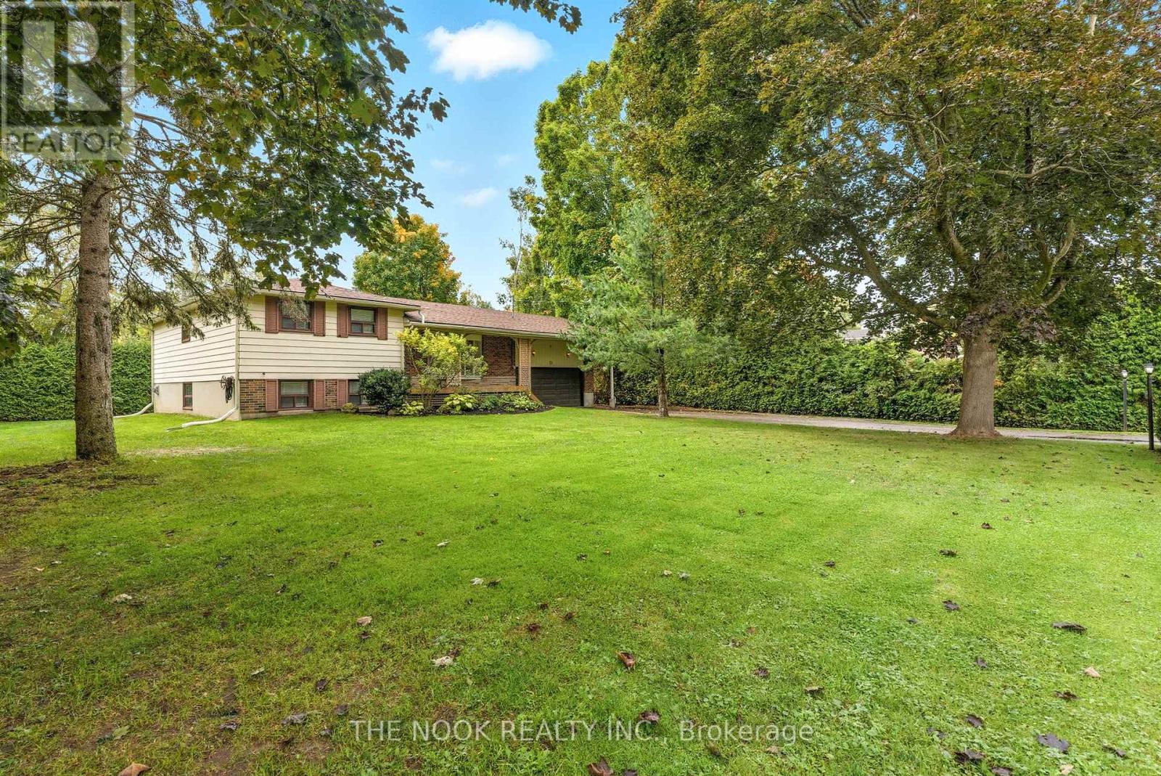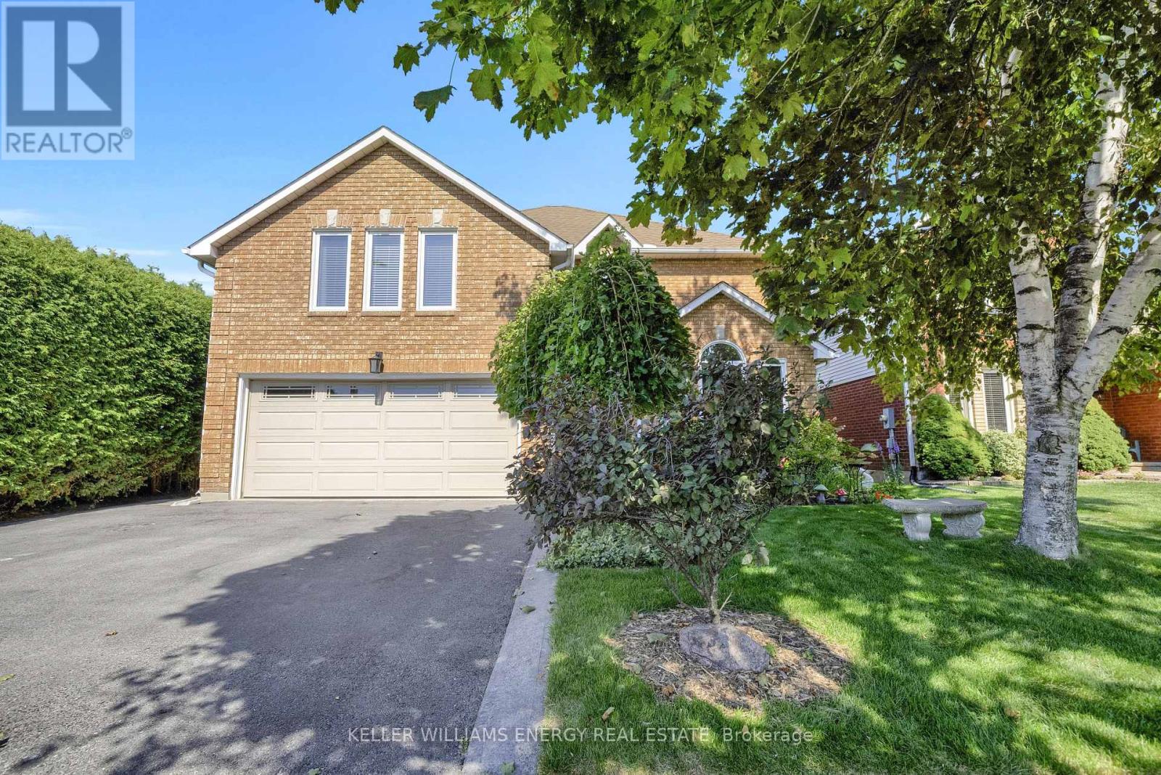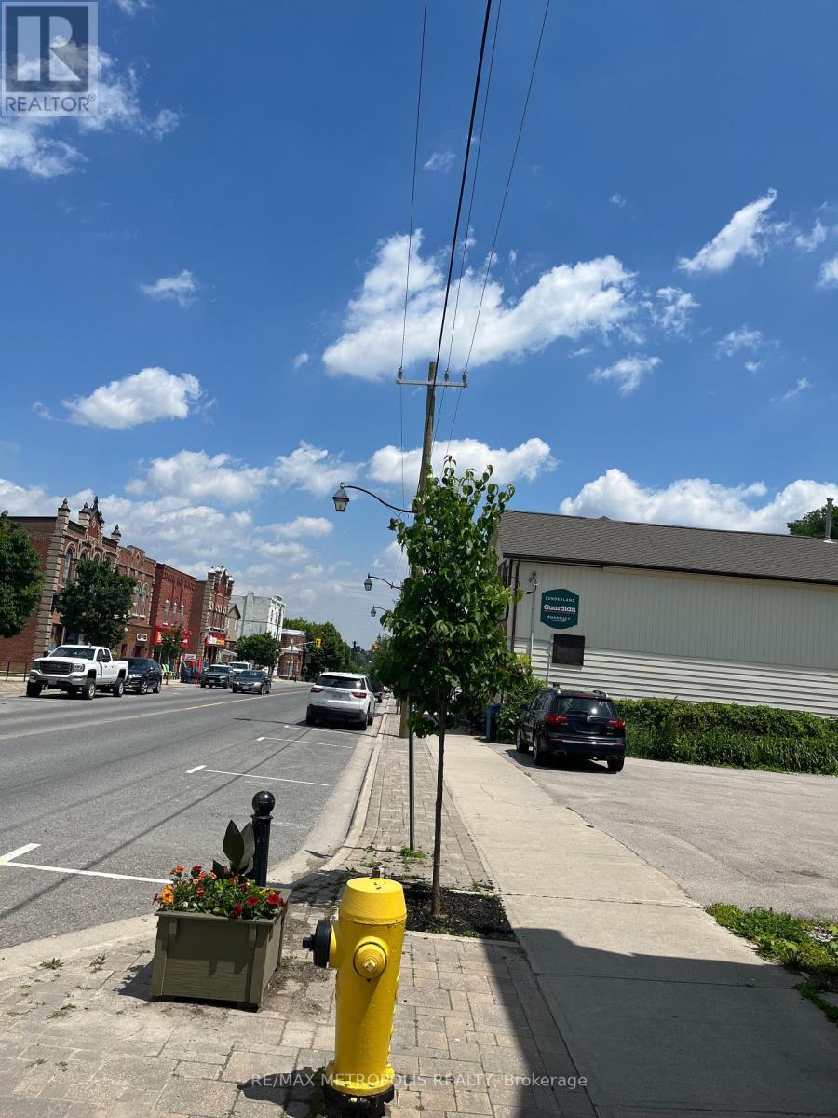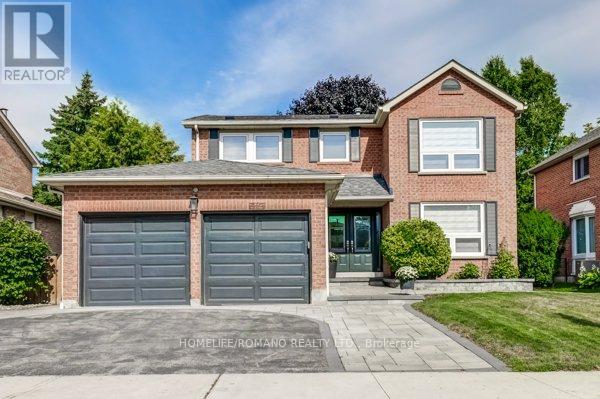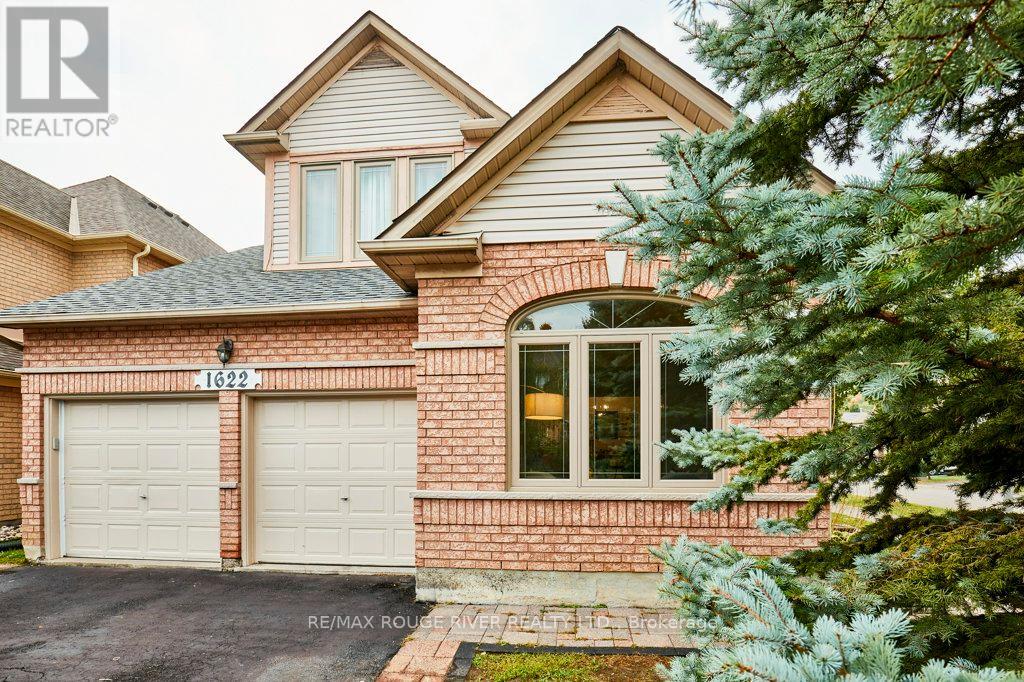192 Bruton Street
Port Hope, Ontario
Welcome to 192 Bruton Street, a thoughtfully updated 2+1 bedroom, 2-bathroom bungalow, offering a perfect blend of family-friendly living and modern convenience. Step inside to a bright open-concept kitchen and living room. The updated kitchen is the heart of the home, complete with a generous island for cooking, conversation, and casual meals. Custom details add both beauty and function, complete with a walkout to the backyard inviting you to extend your living space outdoors. Two comfortable bedrooms and a 3pc bath complete the main floor. The lower level with a separate entrance adds incredible versatility, offering a rec room, bedroom, bathroom, and kitchenette. Whether used as an in-law suite, private guest space, or bonus living area, the possibilities are endless. Outside, the backyard is easy to enjoy and easy to maintain, complete with a raised garden bed, large shed, and concrete patio with gas barbecue hookup. Practical highlights include a heated, insulated detached garage for year round comfort and a carport with convenient side entrance directly into the kitchen. This home offers comfort, flexibility, and in a sought-after Port Hope location, walking distance to historic downtown shops, restaurants, schools, the Port Hope Golf Course, and easy access to Hwy 401. Lovingly maintained and move-in ready. (id:61476)
1704 - 300 Croft Street
Port Hope, Ontario
Nestled in the sought after Croft Garden Home Condominiums, this 2 bedroom, 2 bathroom residence is located in the town of Port Hope, just a 5 minute drive from the charming downtown area, known for its vibrant community, amazing shops and restaurants. This home features beautiful cathedral ceilings, lots of windows overlooking greenspace and an open concept design creating a flow between living spaces. The kitchen is a highlight with white cabinetry, stainless steel appliances, upgraded counters and a convenient breakfast bar. Both bedrooms are a good size and have spacious double door closets. The main bathroom features upgraded counters with easy to clean tub/shower combo. A dedicated laundry/utility room ensures convenience and ample storage. For outdoor enjoyment, the home provides a quiet and private porch with lots of surrounding greenery perfect for spring, summer, and fall evenings! Lots of visitor parking and the property's close proximity to the 401 ensures easy commuting. (id:61476)
99 Eighth Street
Brock, Ontario
Welcome to 99 Eighth St located in charming small town Beaverton, location, location, location...just steps from Lake Simcoe and 4 season outdoor fun with the marina, harbour and beaches...bring your boat & ski-doo too and get ready to lace up your skates. This updated 4 level side-split has 3 bedrooms, 1 1/2 bathrooms with space for the whole family. This home sits on a private 100'x140' lot with an attached oversized double car garage, great for parking or for the handyman workshop with convenient access to the lower level home gym & rec room areas. Enjoy sitting on the covered front porch with your morning coffee, so peaceful. The kitchen has updates and features generous cupboard storage and great counter space for meal preparation. The L-shaped living dining room are open concept which is great for entertaining. The sunroom off the kitchen is a 3 season bonus space. The next owner may choose to add new skylights etc. It is a great south facing space to enjoy. The primary bdrm is private, overlooking the backyard and has a deep closet. Bedroom 2 & 3 are great for the kids. The 4 pc upper bathroom has been renovated w/ a new sleek deep tub & textured shower tile surround, rain head etc. The vanity provides good counter space & storage. On the lower level, the rec room is bright w/ large above grade windows and a cozy gas fireplace and provides tons of space that could be divided to add a 4th bedroom if that suits your needs. There is also a renovated 2 pc bathroom plus a bonus space, great for home office/gym/playroom, etc. This home has been painted throughout, with new flooring on the main and upper levels, 2 renovated bathrooms and has other updates.There is a sump pump in the closet near the garage access in the gym area and the breaker electrical panel is located in this area as well. The laundry/utility room is spacious and located close to the access from the garage which is convenient for laundry sink cleanup. (id:61476)
44 Rutherford Drive
Clarington, Ontario
Welcome To 44 Rutherford Dr! This Spacious 4+1 Bedroom, 4 Bath Home Has Been Tastefully Updated Throughout Boasting 2629 Sq Ft Above Grade With Finished Basement! Main Level Features 2 Pc Bath, Laundry Area With Garage Access, Spacious Living/Dining Area, Bright Updated Eat-In Kitchen With Granite Counters & Sunken Family Room With Custom Built-ins & Gas Fireplace! 2nd Level Boasts 4 Spacious Bedrooms & 2 Full Baths Including Oversized Primary Bedroom With Bonus Sitting Area, His & Hers Walk-in Closets & Stunning Updated 4 Pc Ensuite Bath! Finished Basement Features Storage/Utility Area, 5th Bedroom, 3 Pc Bath & 2 Large Rec Areas! Fully Fenced Backyard Complete With Expansive 2-Tiered Deck & Pergola, Lush With Greenery, Heated Above Ground Pool & No Neighbours Behind! Excellent Location Situated In The Heart Of Newcastle Walking Distance To Charming Downtown Newcastle Village, Restaurants, Grocery Stores, Schools (Newcastle Public & St. Francis of Assisi), Multiple Parks & Transit! Mins From 401 & 115 Access! See Virtual Tour!! Open House Sat & Sun 12-2! (id:61476)
1115 Denton Drive
Cobourg, Ontario
Beautiful Bright Newly Build House In Cobourg, Close To All Amenities. Upgraded Kitchen With Quartz Counters. Spacious 4 Bedrooms and 2 Bathrooms On The Second Floor. 2 Pc Bath & Laundry Room On Main Floor With Access To 2-Car Garage. Close To All Amenities Such as Schools. Shopping, Transit, Hwy 401, Cobourg Beach, Community Centre & Parks. (id:61476)
109 River Street
Brock, Ontario
RARE COMMERCIAL LOT IN THE HEART OF DOWNTOWN SUNDERLAND BROCK, ZONED C1, A HIDEN GEM WITH SO MANY POTENTIAL AND ZONING AVAILABLE. FULLY PAVED LOT, ALSO ZONED FOR A USED CAR DEALER, GARAGE AND MANNY MORE USES. CURRENTLY USED AS A PARKING LOT. PROPERTY OFFERS MANY USES. ZONING INFO AVAILABLE ON BROCK TOWNSHIP WEBSITE @ WWW.TOWNSHIPOFBROCK.CA/EN/BUILDING-AND-BUSINESSDEVELOPEMENT/ZONING.ASPX. ELECTRICITY WATER & SEWER AVAILABLE (id:61476)
10 Glen Hill Drive
Whitby, Ontario
Welcome to this absolutely stunning home nestled in one of Whitby's most sought-after, family-friendly neighbourhoods! This spacious 4+1 bedroom, 4-bathroom beauty is packed with upgrades and thoughtful details that make it truly stand out. From the moment you arrive, you'll notice the professional landscaping and inviting curb appeal that set the tone for whats inside.Step through the front door and you'll be greeted by a warm, open-concept layout featuring gleaming hardwood floors, elegant quartz countertops, and high-end stainless steel appliances. The kitchen flows seamlessly into the living and dining areas, making it perfect for both family living and entertaining.And the upgrades don't stop there this home boasts a professionally finished basement thats as versatile as it is beautiful. With a full bedroom, bathroom, and plenty of living space, its ideal for extended family, a home office, a rec room, or the ultimate entertainment hub.Upstairs, the spacious bedrooms provide comfort and privacy for the whole family, including a primary suite that feels like a retreat.Outside, you'll find tasteful landscaping and plenty of outdoor space to relax, garden, or host summer BBQs.The location couldn't be better close to top-rated schools, lush parks, shopping, highways, and every amenity you could want.Homes like this dont come along every day. Dont miss your chance to call this dream property your own! (id:61476)
17 Sutcliffe Drive
Whitby, Ontario
Stunning 3-bedroom, 3-bathroom townhouse loaded with tasteful upgrades! This rarely offered spacious home features hardwood throughout and large windows that flood the space with natural sunlight. The open-concept kitchen includes a large island and a walk-out balcony perfect for entertaining. Enjoy a bright and spacious master bedroom complete with a frameless glass 5-piece ensuite. Conveniently located at the corner of Thickson and Rossland Road, just minutes to the 401/407, GO/Via Station. Built by Minto, this home blends comfort, style, and convenience seamlessly! Fenced backyard, 1 car garage and 1 driveway parking. (id:61476)
1587 Geta Circle
Pickering, Ontario
**OPEN HOUSE SAT/SUN 2pm-4pm ** Welcome to 1587 Geta Circle! This FREEHOLD end-unit townhome offers the feel of a semi-detached in a prime location. Enjoy easy access to all major amenities: parks, sporting fields, tennis & pickleball courts, the rec center, library, Pickering Town Center, shopping, grocery stores, and restaurants - plus you're just 2 minutes to Highway 401 and the GO Station! From the moment you arrive, you'll be impressed by the curb appeal featuring thoughtful landscaping including parking for 3 cars and a composite front deck. Step inside to an inviting foyer complete with a double closet and custom coat nook. Hardwood floors flow throughout the main level leading you to the updated kitchen offering stainless steel appliances, gas stove, quartz countertops, pot lights, and an open view to the living and dining areas - making family time and entertaining effortless. The spacious dining room easily accommodates gatherings, while the large living room impresses with vaulted ceilings, pot lights and a walkout to your fully fenced, professionally landscaped backyard (2022) perfect for relaxing evenings or family barbecues. The main floor also offers direct garage access and an updated powder room. Upstairs, the oversized primary suite offers a walk-in closet and private 2-piece ensuite. The two generously sized secondary bedrooms each provide large double closets and bright windows. The fully finished basement (2022) extends your living space with above-grade windows, pot lights, fireplace, and laundry room with newer washer and dryer (2022) - plus ample storage space to keep your garage clutter free. Thoughtfully updated inside and out - don't miss your chance to own a move-in ready home in a highly convenient location with a fabulous walk score! (id:61476)
1622 Valley Ridge Crescent
Pickering, Ontario
Outstanding full size family home in sought out valley ridge on the rouge. Click "Multi Media" Button for guided video tour. exceptional green space, forested walking trails and nature surrounding to enjoy. 2522 sq ft floor plan with full in law basement living suite. XL master bedroom with large 5pc ensuite. freshly painted throughout and new carpeting / lanminate flooring throughout. premium corner lot. very large kitchen and breakfast area with ample cbinet space and open concept to family room space. large formal living and dining rooms. brand new furnace and CAC Nov 2024. washer / dryer approx 3 years newer. Natural Gas line for BBQ. (id:61476)
65 Aberdeen Street
Oshawa, Ontario
16 Units (1 x 1 Bdrm, 14 x 2 Bdrm, 1 x 3 Bdrm) - 6.1% Cap Rate with upside on all current rents. Extremely well taken care of building with pride of ownership throughout. Centrally located close to all Amenities including Shopping, Schools, Restaurants. Ample onsite parking - 14 spots. Tenants Pay Hydro, Additional Income from Wifi & Laundry. Clean Environmental 2025. Steele roof 2020 & 2017. 16 Elect HWT's. Gross income Aprox $305,682. Building Tours will take place Saturday 27th 11am-2pm, please confirm attendance, do not go direct. (id:61476)
156 Christine Elliott Avenue
Whitby, Ontario
Beautiful 4 Bedroom Semi Detached Home In One Of Whitby's Finest Communities, Less Then Four Year Old 1,894 Sq Ft The Builder's ( Richmond ) Model. One Owner With Over $ 100,000 in Upgrades. Includes Primary Spa Like Ensuite With An Oversized Glass Walk In Shower & Relaxing Soaker Tub. Quartz Kitchen Expansive Countertop Plus Solid Quartz Backsplash. Additional Coffee Bar Station with Quartz Counter & Additional Wall Pantry. All Custom Window Shutters Throughout. 9 ft Ceilings Throughout Main & Upper Level. Separate Side Entrance To The Basement With a Rough in For A Future 4th Bathroom. All Appliances Are Upgraded Models, Includes Smart Nest Thermostat, Nest Front Door Lock & Doorbell/ Camera & Auto Garage Door Opener. 3 Car Parking Including The Garage. The Location Is Perfect, Mere Steps To The Popular THERMEA SPA Village, Heber Down Trails & Park. Super Close To The Hwy 412 , 401, 407 & Public Transit. (id:61476)




