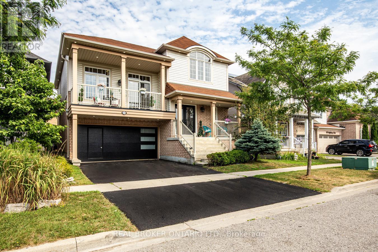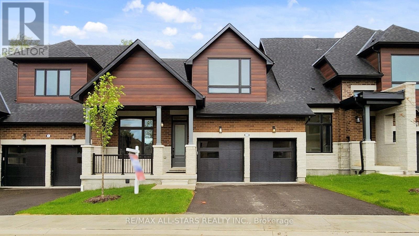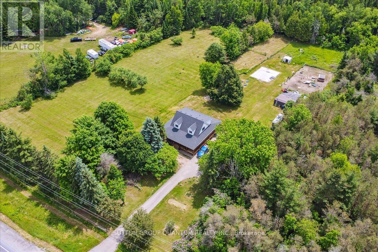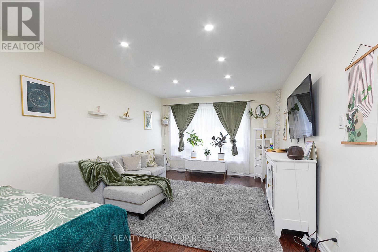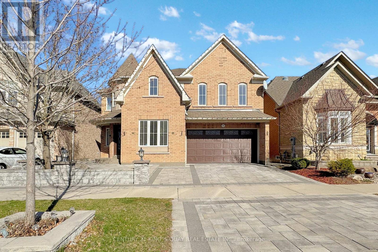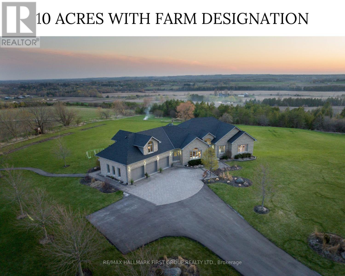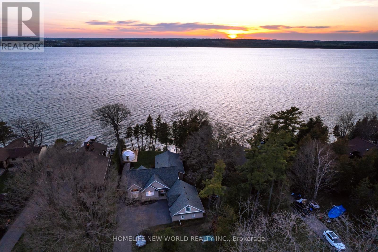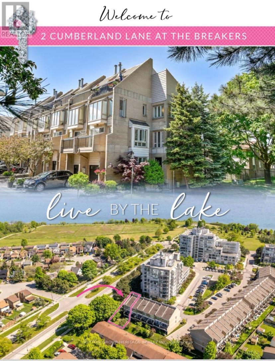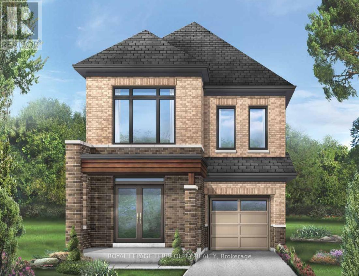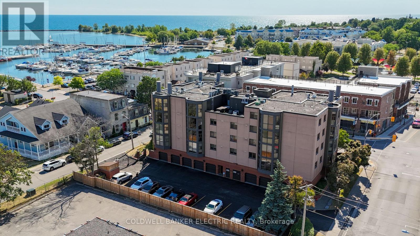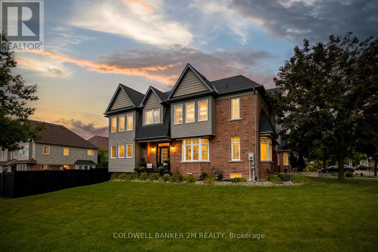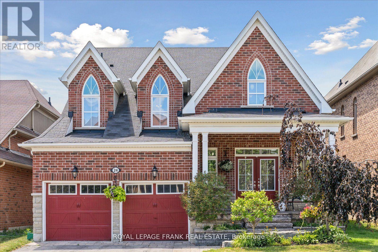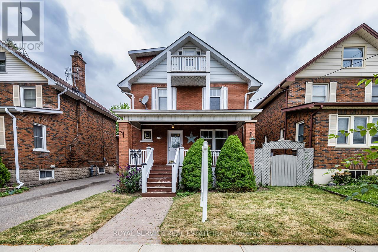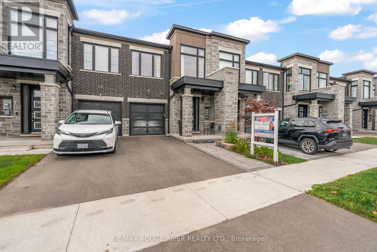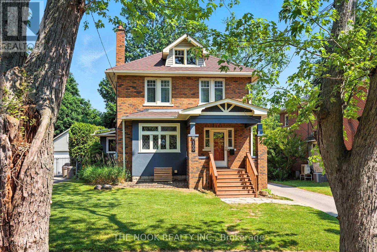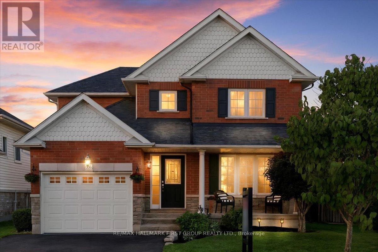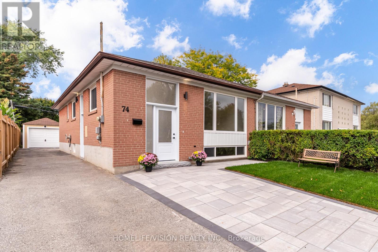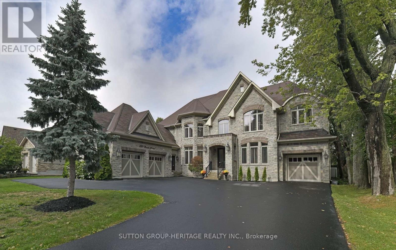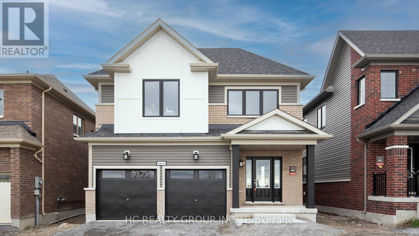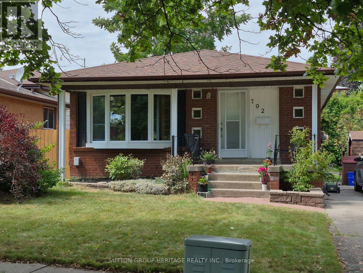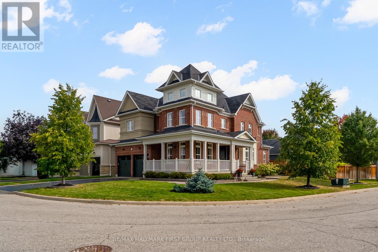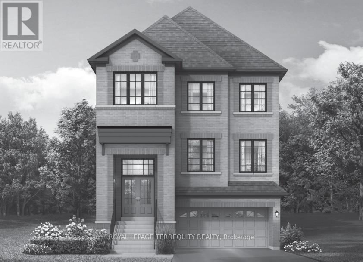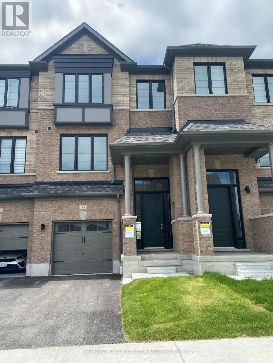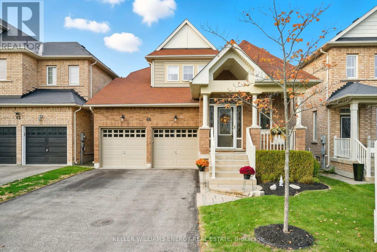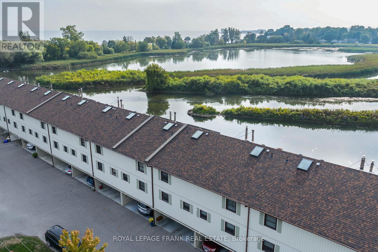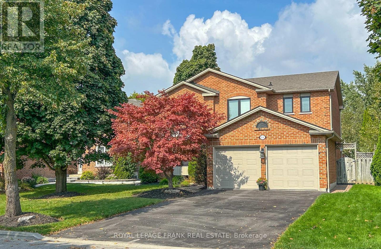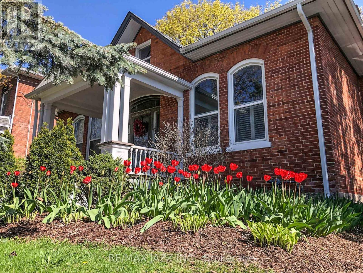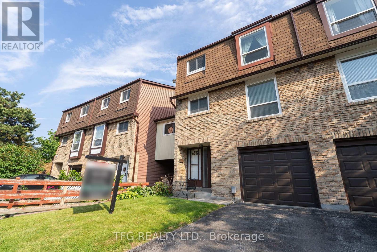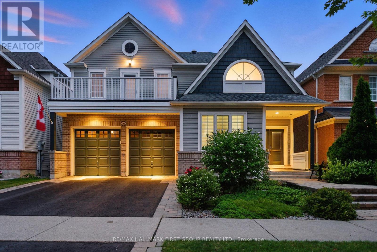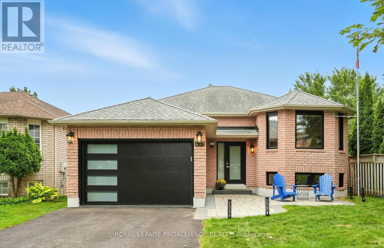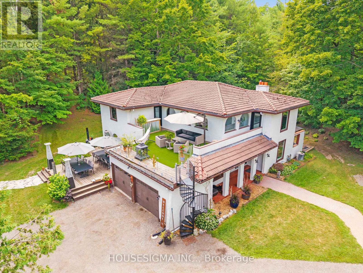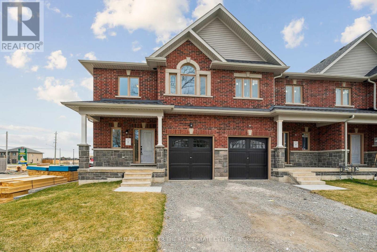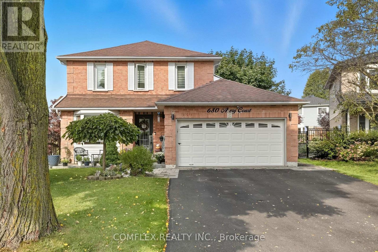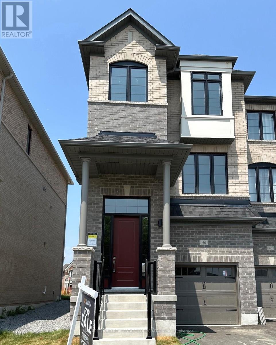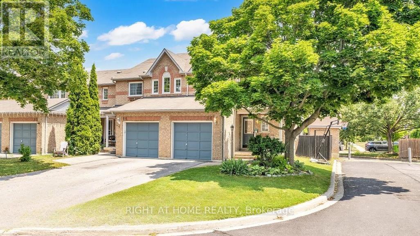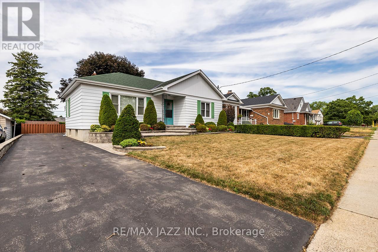555 Shaftsbury Street
Oshawa, Ontario
Welcome to this beautiful family home with over $100,000.00 in upgrades, thoughtfully designed with comfort and style in mind. Boasting approximately 2900 sq/ft of above ground living space plus an additional 2 bed plus den legal basement with large lookout windows. This home blends space and style effortlessly. The spacious, entertainers kitchen features freshly painted cabinetry, stainless steel appliances, new granite countertops and backsplash, a breakfast bar, and an oversized eat-in area that opens to a large deck ideal for hosting gatherings. The kitchen flows seamlessly into the inviting living room, complete with hardwood floors and a cozy gas fireplace. Amongst the many features , you'll find a sun-filled great room with walkout to a charming balcony perfect for enjoying sunset views, also a separate dining room that can easily be used as a home office. The second level boasts four generously sized bedrooms, including a large primary suite with a walk-in closet and a luxurious 5-piece ensuite. This home also features a finished legal basement with potential to transition to a legal basement apartment. It includes two bedrooms, a full kitchen, 3-piece bath, a den, and separate entrance through the garage. Additional recent upgrades include: Custom garage door with hidden access (2024) Updated bathroom vanities and mirrors (2025) Fresh paint throughout (2025) New lighting fixtures and pot lights (2024/2025) New granite kitchen counters and backsplash (2024/2025)New fridge (2024/2025) New furnace, EV charger outlet in garage (2025) New front door insert (2024). This exceptional home truly has it all for a new family to just move in and enjoy! (id:61476)
3 Lois Torrance Trail
Uxbridge, Ontario
Builder Inventory Blow Out Sale!!! This luxurious bungaloft is one of 3 remaining builder inventory units backing onto the protected woodlands. This 35' x 103' premium lot is home to the popular "Stonehaven" bungaloft model offering 2158 sq ft of stylish living space not including the professionally finished basement. This block of townhouses is truly the crown jewel within the development with all 3 units backing directly onto the protected forest and is a locational oasis which should not be passed up on. The unit boasts the highest upgraded Level 4 builder finishes valued at over $350,000. The unmatched upgrades include 10' smooth ceilings on main floor and 9' on upper level. The bright mostly finished basement also features a 9' ceiling, large above grade windows and plenty of pot lights. Beautiful light oak 7" wide plank engineered hardwood covers both the main and upper level. The dramatic great room with soaring 20' two storey ceiling and windows is open to the second floor. The sleek "magazine quality" designer kitchen is showcased with premium upgraded appliances, water fall island, custom electrical and plumbing fixtures, Quartz counters and a full slab backsplash. Premium light fixtures, plumbing fixtures and Level 4 Quartz counters flow throughout the unit. The main floor primary suite with walk-in closet and upgraded ultra-lux bathroom features all the finishes and quality any choosey buyer would expect. A den is located off the front foyer and serves perfectly for home office needs. The upper floor is home to 2 generous size bedrooms and a 5-pc bathroom with twin sink vanities. You'll never tier of the incredible view from the hallway overlooking the main floor and "green" rear yard backdrop. The basement level features a large recreational room with laminate floor, above grade window and pot lights, optional muti purpose room with large above grade window, cold room, 3-pc bath and 2 spacious storage rooms. (id:61476)
12700 Highway 12
Brock, Ontario
Charming 10-Acre Country Escape Awaits! Escape the hustle and bustle of city life and discover this beautiful 10-acre hobby farm, offering eastfacing exposure on a year-round accessible road. This country home features an inviting wrap-around covered deck, perfect for enjoying peaceful mornings and relaxing evenings. Inside, the spacious living and dining area boasts hardwood floors and blinds for added privacy. The large eat-in kitchen, complete with a sliding door walkout, seamlessly blends indoor and outdoor living. Working from home is a breeze with the main floor den, providing a quiet space to focus. Upstairs, you'll find three bedrooms, one of which is currently utilized as a laundry room for added convenience. The basement presents the possibility of a fourth bedroom along with a recreation room, ideal for entertaining or unwinding. The level yard offers ample opportunities for gardening whether you want to plant your favorite flowers or start a vegetable garden and is perfect for pets to roam freely. Set back from the road, this property provides privacy and seclusion, making it the perfect retreat from city life. Don't miss your chance to own this charming property! (id:61476)
839 Modlin Road
Pickering, Ontario
Don't miss your chance to live near the lake and invest in one of Pickerings most promising neighbourhoods. Just a short walk from the waterfront, this charming 3-bedroom, 2-bathroom semi offers a separate entrance to a finished basement complete with 2 rooms and a full kitchen, this home is ideal for multigenerational living, investors looking to add value, or first-time buyers who want the benefit of a mortgage helper. Walk or Bike to Frenchman's Bay Marina, waterfront trails, parks. The Pickering GO Station makes downtown Toronto just a train ride away with trains leaving every 30 mins. The home is also minutes from major highways, shopping, and top-rated schools. With the Downtown Pickering Revitalization Project in full swing, this location is only getting better, offering future appreciation and lifestyle enhancements. Kitchen Reno'd '21, Pot lights on main floor, hardwood floor reno'd on main level '21, Wheelchair accessible deck in backyard, Furnace/AC/HWT '20 (id:61476)
151 Gillett Drive
Ajax, Ontario
Welcome To The Award Winning Imagination Community, Where Luxury & Prestigious Living Come Together In A Fabulous Community. This Remarkable 4 Bdrms + 1 Br, 4 Bath Executive Home Is Fully Loaded & Move-In Ready. Professionally finished W/O Basement Apartment (2021) with 1 Br +Den, Living Room, Full Chef Kitchen, Big Rec room, Separated Laundry room. The Exterior Curb Appeal Is Elevated With Interlocking throughout With Outdoor Lighting And Well-Manicured Gardens Invites You W/, Pot lights around the house, Front Foyer And Soaring High Ceilings. Main Floor Offers Open Concept Layout W/ Hardwood Floors, Coffered Ceilings. Kitchen With Island, & W/I Pantry. Family Room W/Fireplace. Main Floor Office and 4pc Bathroom. Winding Staircase Leads To 2nd Flr. Hardwood Floors In All Bedrooms. Primary Bedroom With His/Hers W/I Closets & 5Pc Ensuite. 2nd Br w/ 4 pc Ensuite and Sitting area, 3rd & 4th Bedrooms w/Semi-Ensuites. Convenient 2nd Floor Laundry. Epoxy Garage Floor. (id:61476)
7472 Aked Road
Clarington, Ontario
Welcome to the picturesque 7472 Aked Rd. - a masterfully designed Peter Keuning custom built bungalow situated on 10 mesmerizing acres w/ unobstructed panoramic Lake Ontario views that mimic the Swiss Alps and the rolling Tuscany countryside, this architecturally designed bungalow w/exquisite finishings is not to be missed. With over 6,000 sq ft of finished living space including a finished walk-out lower level & your very own finished upper level loft w/hardwood floors & pot lights, this rare offering exudes exceptional quality & taste. Experience resort-like seasonal activities at your doorstep, including: hiking, 4-wheeling, snowshoeing, tobogganing, snowmobiling, and much more! Your property also boasts personal ATV/snowmobile trail access to a forested area. The 1,000 sq ft. outbuilding is complete w/heat, hydro & water. 35 minutes to the DVP over 418/401 toll-free and less than 30 mins to 404 over 407. 45 Mins to Toronto Pearson Airport. Rental Income ($300/Mo + Free Internet) From Previous Rogers Tower. Low Property Taxes Reflect Farm Designation. Extensive Hardscaping/Asphalt/Interlocking. Exquisite Celestial & Terrestrial Views Night & Day. See Feature Sheet for More! (id:61476)
253 Stephenson Point Road
Scugog, Ontario
Enjoy the Luxury Cottage Lifestyle at the Prestigious "Stephenson Point Road". Fabulous Waterfront Property Nestled Along One of the Most Desired Waterfront Areas On Lake Scugog. Located Only 10 Mins to Port Perry & 20 Mins To 407! The Premium 80 Ft of Shoreline Allows for Great Swimming, Fishing, Snowmobiling, Skating, Boating with Access to The Trent Severn Waterways. This Stunning Custom Designed Home Features Open Concept Design With 11' Ceilings. A Chef's Style Kitchen W/Granite Counters, Large Centre Island & An Abundance of Cabinets. Gleaming Hardwood Floors Throughout the Main Level, Primary Suite Featuring a Stone Fireplace, Hotel Style Ensuite with Heated Floors & Walkout to Your Own Private Balcony Overlooking the Water. Finished Walk-Out Basement with 3 bedrooms 3 bathrooms and Recreation/Game/Playing/Media/Laundry/Bar, and Separate Entrance. Triple Car Garage with Long Driveway Parks 8 Cars. Over 250K Upgrades done since 2023. It Provides the Perfect Backdrop for Everyday Living and Breathtaking Lake Views. Or live in one level and rent out the other to own great potential of income. (id:61476)
2 Cumberland Lane
Ajax, Ontario
Luxury living by the lake!!! Two minutes to a splash pad and boat launch. If you love the outdoors you are steps to loads of scenic walking/biking trails. There is no other Condominium Complex like the Breakers in Durham Region that includes what it does! You never have to pay a water, cable, internet, phone bill again, or pay for a home security system or a gym membership. All is included!! Never worry about having to deal with replacing your roof ( just been done!), windows, driveway or doors. Plus your landscape is taken care of for you! Lock the door & feel free to travel without worry as there's on site security. This recently renovated end unit also includes 2 parking spaces and there's plenty of visitors parking for guests. Also included is a gym, indoor pool, sauna and hot tub for your enjoyment. Being an end unit this townhome provides loads of natural light with picturesque views of stunning Sunsets and Sunrises. Phenomenal sundeck, 2 balconies & a patio provides plenty of outdoor space without the maintenance for you and your guests. If you like to host large gatherings but don't like the mess in your home, the Breakers provides a large party room for your use. If you love socializing there are clubs, events and activities like water aerobics, yoga, walking, cards, dances and barbecues. (id:61476)
1229 Talisman Manor
Pickering, Ontario
Welcome to the *Independence* - a home designed for modern family living. Its open-concept main floor creates a warm, connected space where the kitchen, dining, and great room flow seamlessly, perfect for entertaining or relaxing together. The chefs kitchen features a generous island and ample storage, making both everyday meals and special occasions effortless. Upstairs, retreat to the private primary suite with a spa-inspired ensuite, while three additional bedrooms provide plenty of comfort and versatility for children, family, or guests. With thoughtful details, elegant finishes, and a layout that balances style with functionality, the *Independence* is more than a house - it's the place your family will be proud to call home. (id:61476)
205 - 26 Spencer Street E
Cobourg, Ontario
Low maintenance lifestyle in this renovated, modern style 1 bedroom + den condo apartment. Enjoy a large kitchen with quartz countertops, an abundance of cupboards & breakfast bar overlooking dining area & living room combination with low maintenance laminate floors throughout. Oversize windows, a functional primary bedroom and den that could be used as an office or storage. The modern 4pc. bath and 1 parking spot complete this offering. Centrally located close to Hwy 401, VIA rail, shops & walking distance to the beach. Access to the shared back patio & coin laundry on the same level. Economical to operate with water included. (id:61476)
404 - 1 Queen Street
Cobourg, Ontario
Discover the best of downtown Cobourg living with this bright and spacious 2-bedroom, 1-bathroom condo. Just steps from Victoria Beach, the marina, and the towns charming shops, cafs, and restaurants, this home offers the perfect balance of comfort and convenience. Inside, you'll find updated flooring, a 4-piece bathroom, and the ease of in-suite laundry. Expansive floor-to-ceiling windows fill the living space with natural light, creating a warm and inviting atmosphere. The rare bonus of an exclusive-use garage adds extra value and everyday practicality. As if that weren't enough, a public pool is just a stones throw from your doorstep, making it easy to enjoy an active lifestyle right in your neighbourhood. Move-in ready and low-maintenance, this condo is ideal for anyone seeking a vibrant lifestyle in the heart of Cobourg. (id:61476)
2 Woodbine Place
Oshawa, Ontario
Welcome to this stunning 4+1 bedroom, 4-bath, 2-storey home in highly sought-after North Oshawa. Boasting over 3,200 sq. ft. of finished living space, this property sits on a generous corner lot with no sidewalk, offering a double car garage and parking for four in the driveway. The renovated kitchen (2020) is the heart of the home, featuring a large centre island with waterfall quartz counters, a built-in beverage fridge, and an open-concept design flowing into the spacious family room perfect for everyday living and gatherings. The living/dining areas have been transformed into a stylish lounge space complete with a bar, ideal for hosting friends and family. Sellers will remove bar if the new buyers wish, prior to closing. Upstairs, all bedrooms are generously sized, while the primary suite boasts his and her walk-in closets and a beautifully renovated ensuite. You'll also love the convenience of upper-level laundry. Freshly painted throughout with new flooring (2025) on the upper level, this home offers ample storage including two linen closets.The finished basement extends the living space with a second kitchen, 5th bedroom, and full bath - ideal for an in-law suite or extended family. Outside, enjoy your private backyard oasis featuring a heated in-ground saltwater pool (installed 2017, new salt cell 2025). Major updates include shingles (2023), furnace (2019), and AC (2021), giving you peace of mind for years to come. Conveniently located close to excellent schools, shopping, transit, and Hwy 407 for an easy commute. (id:61476)
24 Burning Springs Place
Whitby, Ontario
Welcome to 24 Burning Springs Place!! A Rare Bungaloft in the Heart of Brooklin! Tucked away on a quiet, family-friendly street in one of Durham's most sought-after communities, this beautifully maintained 3-bedroom, 3-bathroom bungaloft offers a unique blend of style, space, and function rarely found in Brooklin. Offering 2,415 sq ft above grade, this home features a main-floor primary bedroom with a spacious walk-in closet and luxurious 5-piece ensuite ideal for downsizers or those seeking main-floor living. The open-concept kitchen flows effortlessly into the bright and inviting family room, perfect for entertaining or relaxing with family. A separate dining room paired with a living room offers soaring ceilings that extend to the second floor adding a sense of grandeur and natural light. Upstairs, you'll find two generously sized bedrooms, including one with a convenient Jack & Jill bathroom that opens to both the bedroom and the hallway ideal for family or guests. Enjoy your morning coffee on the charming front porch, or take a stroll through this vibrant neighborhood known for its strong sense of community, top-rated schools, and easy access to 407, shops, and amenities. This is a rare opportunity to own a bungaloft in Brooklin, where listings of this kind are few and far between. Don't miss your chance to make this beautiful home yours! (id:61476)
57 Shrewsbury Drive
Whitby, Ontario
Welcome to 57 Shrewsbury Drive, Whitby! This beautiful 2-storey freehold brick townhouse offers 3 spacious bedrooms and an amazingly huge backyard perfect for families, entertaining, or simply relaxing outdoors. Step inside to an inviting open concept floor plan with gleaming hardwood floors and a freshly painted interior. The primary bedroom features a custom closet organizer. The main bath is newly updated with a new tub and vanity. Rough In Bath In Basement. Access to backyard from door in garage. Enjoy peace of mind with recent updates, including furnace & air conditioner (2022), washer/dryer (2023), and dishwasher (2023).Located in a sought-after neighbourhood, this home is close to schools, parks, shopping, and offers easy access to Hwy 407 for commuters. Don't miss your chance to own this stylish, move-in ready home with one of the best backyards in the area! Some Photos have been virtually staged. (id:61476)
314 Gliddon Avenue
Oshawa, Ontario
Looking for space, flexibility, and the opportunity to make a home your own? This 2.5-storey property offers all that and more, with a layout that works for families, multi-generational living, or investment potential. Step inside to a sun-filled main floor where large windows and original stained glass details bring character to the combined living and dining area. The spacious kitchen provides plenty of room to move and offers a walk-out directly to a private deck and fenced backyard, ideal for entertaining or just unwinding at the end of the day. The second level features three well-sized bedrooms and a 4-piece bath, while the third floor is dedicated to the private primary suite complete with a 3-piece ensuite, his-and-hers closets, and a walk-out to your own balcony. Downstairs, the separate bachelor-style apartment includes a full kitchen, 4-piece bath, above-grade windows, and its own walk-up entrance, perfect for in-laws, or independent teens. A detached garage adds extra convenience for parking, storage, or hobby space. Tucked on a quiet street just minutes from transit, Highway 401, schools, and shopping, this home offers loads of potential for the next chapter! (id:61476)
67 Pine Gate Place
Whitby, Ontario
Stunning Turn-Key Townhome with Over $100K in Upgrades! Welcome to this beautifully appointed 3-bedroom, 4-bathroom townhome with walk out basement that seamlessly blends style, comfort, and functionality. Set in a prime location close to top-rated schools, shopping, dining, transit, and with easy access to Hwy 412, this home offers both convenience and luxury living. Step into a thoughtfully landscaped front yard and through an elegant entrance that opens to a bright, open-concept main floor. The living area features sleek luxury vinyl flooring, modern pot lighting, and flows effortlessly into the gourmet kitchen. A true showstopper, the kitchen boasts quartz-topped counters and centre island with seating, high-end stainless steel appliances including a gas range, and ample cabinetry for all your culinary needs. Adjacent to the kitchen, the inviting dining area includes custom built-ins and walks out to a private balcony- ideal for barbecuing or enjoying your morning coffee. Upstairs, the spacious primary suite serves as a tranquil retreat, complete with a walk-in closet and a spa-inspired 5-piece ensuite featuring a double vanity, soaker tub, and separate shower. Two additional generously sized bedrooms - one with its own walk-in closet, the other with a double closet -share a beautifully upgraded full bath. All bathrooms include elevated vanities for added comfort and style. Throughout the home, enjoy thoughtful upgrades such as California Closet systems, William Sonoma custom window coverings in all bedrooms, and premium finishes at every turn. The fully finished walk-out basement extends your living space with a cozy rec room, stylish 3-piece bathroom, and direct access to a charming stone patio and backyard- perfect for relaxing or entertaining. This meticulously maintained home is a rare find- just move in and enjoy. (id:61476)
100 Connaught Street
Oshawa, Ontario
Welcome to 100 Connaught St A Century of Charm Reimagined. Built in 1925 and proudly celebrating its 100th birthday, this beautifully updated detached family home sits on one of Oshawa's most desirable streets. Blending timeless character with modern comfort, its a home that truly tells a story while offering everything todays lifestyle demands. Step onto the inviting covered front porch and into a spacious foyer complete with a front hall closet. The bright living room radiates warmth with original hardwood floors, a cozy fireplace, custom built-in bookcases, leaded glass windows, wall sconces, and a charming window seat with hidden storage. The formal dining room shines with character, featuring a beamed ceiling and a built-in buffet nook, ideal for family gatherings and entertaining. At the heart of the home, the expansive custom kitchen addition is a showstopper, designed for both everyday living and entertaining. It boasts quartz counters, stainless steel appliances, a built-in desk, and a picture window that frames the oversized backyard. Main floor highlights also include a convenient powder room and a versatile family room. Upstairs, the spacious primary bedroom is joined by two additional bedrooms, each with pot lights and ample closet space. The renovated main bath adds a modern touch with built-in storage and stylish finishes. The clean, functional basement offers even more potential with a separate entrance, solid ceiling height, laundry area, cold room, and bonus hobby or play space. Outside, the pool-sized lot and detached garage complete the package, offering space and versatility for years to come. A century old and better than ever100 Connaught blends historic charm with thoughtful updates in a family-friendly location close to everything. Celebrate its milestone and make this rare gem your next chapter! (id:61476)
536 Woodmount Crescent
Oshawa, Ontario
PRIDE OF OWNERSHIP. This stunning, fully landscaped, 2-storey residence offers 4 spacious bedrooms and 4 bathrooms, blending comfort with high-end finishes. Gleaming hardwood floors flow seamlessly across the main and second levels, creating a timeless and elegant feel.The large primary suite is your private retreat, featuring a luxurious 5-piece ensuite with a soaker tub, separate shower, and walk-in closet. The heart of the home is the custom kitchen, fully upgraded with quartz countertops, built-in breakfast bar, and modern finishes that make every Chef envious. Step out from the kitchen to your backyard oasis, complete with a large deck, sparkling pool, and relaxing hot tub, perfect for entertaining or unwinding after a long day.The fully finished basement expands your living space with a generous family area, wet bar, and 3-piece bathroom. Whether you envision a home theatre, games room, or a 5th bedroom, this level offers endless possibilities.Located in desirable North Oshawa, this home delivers style, function, and lifestyle in one perfect package. (id:61476)
93 Bathgate Crescent
Clarington, Ontario
Welcome Home To This Beautifully Updated 3 Bedroom, 3 Bathroom End-Unit Townhome!! Perfectly Situated On A Premium Corner Lot In A Desirable Neighbourhood!! Offering Extra Privacy, Natural Light, And Added Outdoor Space, This Home Is Ideal For Growing Families!! Step Inside From The Wrap Around Porch To A Bright, Open Concept Main Floor Featuring Elegant Birch Hardwood Flooring And A Spacious Layout That Flows Seamlessly From The Dining Space To The Living Room, And Into The Modernized Kitchen. The Kitchen Is A Showstopper, Complete With Recently Installed Quartz Countertops (Sept '25), Large Island, And Stainless Steel Appliances!! Perfect For Both Everyday Cooking And Hosting Family And Friends!! As You Ascend The Hardwood Staircase You'll Find Newer Broadloom Carpet (Sept '25) Throughout, Adding Warmth And Comfort To The Generously Sized Bedrooms, Including A Serene Primary Suite With A Walk In Closet, And Updated Ensuite Bathroom. Enjoy Outdoor Living At Its Finest With A Custom Built Entertainers Deck, Complete With A Built-In Gazebo And Privacy Fencing!! Relax In Your Very Own Private Retreat, Ideal For Summer BBQs And Evening Gatherings. Convenient Location Near Schools, Parks, Shopping & Hwy 401 Access. Dont Miss Your Opportunity To Own This Turnkey Gem In One Of Courtice's Most Family-Friendly Neighbourhoods! (id:61476)
74 Cabot Street
Oshawa, Ontario
Welcome Home to 74 Cabot Street! This absolutely stunning home offers the perfect blend of modern upgrades and thoughtful design. Featuring a separate entrance to a beautifully finished basement with a complete in-law suite, this home is ideal for multi-generational living or rental potential. Inside, you'll find 2 brand new washrooms and 2 sleek, contemporary kitchens outfitted with quartz countertops. This home has been meticulously updated with new windows throughout, fresh flooring in every room, and a new furnance. In 2025, a new shingled roof was installed, adding a peace of mind and curb appeal. Fresh paint throughout the interior creates a bright, welcoming atmosphere. Step outside to enjoy the new sodded front and back yards, enhanced with elegant interlock that adds both charm and functionality. The detached garage and spacious driveway offer parking for 4 vehicles, making this property as practical as it is beautiful. The hot water tank is owned, ensuring no rental fees. Located in a prime Oshawa neighbourhood, you're just minutes from top-rated schools, Oshawa Tech and Trent University campuses, public transit, the Go Train, and Hwy 401. Recreation and shopping are at your fingertips with the nearby REC Complex, Oshawa Centre, parks, and playgrounds.Don't miss out on this incredible opportunity-74 Cabot Street is a must-see gem that checks every box! (id:61476)
1921 Bonita Avenue
Pickering, Ontario
Exquisite Custom-Built Home in Prestigious Pickering Neighbourhood. Soaring 10' Ceilings on the Main Floor. Gourmet Kitchen with Solid Walnut Tabletop Island, Walk-In Pantry, High-End Appliances, Ceasarstone Counters & Cast Rangehood. Master Is A Retreat with Separate Seating Area, Walk-In Closets & Spa-Like Ensuite. Extensive Lighting Including Led Pot Lights & 3 Stunning Chandeliers on Electric Hoists. 2 Elegant Town & Country Gas Fireplaces. professionally finished basemen with moveable wet bar/dishwasher/fridge, 2 utility rooms, gym room and in law suite.2Car garage plus 2nd Tandem drive=thru garage, both with heated floors Main floor laundry features abundant cabinetry & Granite countertop, 2nd laundry on 2nd floor,5491 sq ft plus 2764 sqw ft finished basement. This house is a true showstopper. (id:61476)
664 Grand Ridge Avenue
Oshawa, Ontario
BUILDER'S MODEL HOME WITH+ $300k UPGRADES***Discover your dream home in the exclusive Grand Ridge North community. This modern double-car garage detached home features an open-concept design and a spacious layout filled with natural light. Gourmet kitchen and luxurious master suite. Conveniently located near shopping, dining, schools, and recreational facilities. Experience the perfect blend of natural beauty and contemporary living in this vibrant community. Enjoy a beautifully built home designed for your comfort and style. (id:61476)
792 Tatra Drive
Oshawa, Ontario
Very Well Kept Bungalow in the highly sought-after family-friendly McLaughlin neighbourhood. Perfect for First-Time Home Buyers or Investors. Spacious living area naturally lit by a large bay window. Eat-in kitchen with lots of counter space for functionality and everyday living. Three well sized bedrooms and a 4-piece bathroom, making it ideal for a growing family. The basement has a recreation room with a gas fireplace, ideal for a home office, or entertainment centre. A fourth bedroom in the basement can be used as a guest room or teenage haven. Don't miss this opportunity to add your personal touch to your new home. (id:61476)
769 Lochness Crescent
Oshawa, Ontario
LOCATION..PRIVACY..COMMUNITY..SPRAWLING LOT! This is the one you have been waiting for. Welcome to the LOVELY Lochness Crescent offering gorgeous curb appeal on a quiet mature street with no through traffic, a double car garage with parking for 4 more vehicles outside, exterior custom gardens and set nicely back from the street. Once inside , you are greeted by an impressive staircase entry, beaming windows and generous living/dining and family rooms perfect for cozy fires in the winter and many memories all year. The heart of a home is always the kitchen and this does not disappoint..que breakfast islands , renovated cabinetry and appliances showcasing sunny windows with a sliding door walk out to the rear yard. Head upstairs to enjoy 3 roomy bedrooms , a 4 piece guest bathroom with the Primary appreciating its own 4 pc ensuite and walk in closet with a cozy nook to read, add storage or a little office. The tour continues as you descend to the lower level adding a 4th bedroom with 3 piece bathroom, recreation room, gym and or office , a separate workshop and loads of storage! This impressive gem possesses an outstanding seasonal resort like rear oasis (rare flat lot widens to over 80 ft ) giving any new family the opportunity for relaxation, play, entertainment and gardening. Coffee in the morning listening to the birds as you face the sunny south on the top lounge deck and wine and bbqs(gas line) at night sitting around the lower lounge area with a soaking hot tub with covered pergola and privacy blinds to end the evening. Features continue with an impressive array of gardens, flagstone patio, storage shed and more. All this in the sought after coveted McLaughlin neighbourhood (Whitby/Oshawa border) owning excellent schools, parks, transit, GO, trails ,etc nearby. From front to back..this home exudes pride of ownership! Many upgrades can be enjoyed including updated windows, roof, central air, fresh painting, light fixtures, flooring and broadloom. MOVE IN READY! (id:61476)
8 Jarrow Crescent
Whitby, Ontario
Premium Corner Lot on a Quiet Crescent! This fully upgraded showpiece is truly a show stopper! From top to bottom, every detail has been designed for luxury living and modern convenience. This stunning, one-of-a-kind home has it all. Beautifully Landscaped, No Sidewalk. With Over 3500 sq Ft of Total Living Space. Featuring a separate formal living room (perfect for a home office or convertible to a main floor bedroom), a large formal dining room with Coffered Ceilings, In Ceiling Speakers, Magazine Worthy Renovated Custom Kitchen with quartz counters, 36" Wolf stove, wall oven, high-end appliances, oversized centre island, pantry, upgraded oak cabinetry, and a chefs desk all opening seamlessly to a spacious family room with a cozy gas fireplace. Flooded with natural light from oversized windows and finished with Modern White Oak Hardwood Flooring and smooth 9 ft ceilings, the home offers exceptional style and function. The primary suite boasts a Lrg Walk In Closet, Coffered 9Ft Ceiling, In Ceiling Speakers Savant System, Spa-like 5pc ensuite and private balcony, while the second bedroom features tall vaulted ceilings. With 4 bedrooms each with their own ensuite baths, plus convenient 2nd floor laundry, every detail has been carefully thought out.The finished basement includes a large rec room, wet bar, 3pc bath, and potential 5th bedroom ideal for an in-law suite. W/Sep Entrance From Garage Direct To Basement. Outside, enjoy a pool-sized lot with professional landscaping and plenty of space to entertain. Parking For 6 Cars. (id:61476)
49 St Augustine Drive
Whitby, Ontario
This exceptional four-bedroom, three-bathroom executive home offers 2,334 square feet of refined living space, thoughtfully designed for both comfort and elegance. From the moment you enter, soaring nine-foot ceilings and smooth finishes create an atmosphere of sophistication that carries throughout the residence. The open-concept main level highlights a gourmet kitchen, beautifully appointed with quartz countertops, a spacious centre island with breakfast bar seating, and functional pot drawers, providing both style and convenience. The seamless flow between kitchen, dining, and living spaces makes this home ideal for entertaining or enjoying quiet family evenings. The primary suite serves as a luxurious retreat, featuring a tray ceiling and a spa-inspired five-piece ensuite. Here, double sinks, a free-standing tub, a large glass shower, and heated flooring create the perfect balance of indulgence and practicality. Every bathroom within the home is equally elevated with quartz countertops, undermount sinks, and upgraded designer fixtures, ensuring a consistent level of refinement throughout. The basement features larger windows, a cold cellar, and endless opportunities for future customization. Walking distance to great schools, parks & local amenities! Easy access to public transit, 407/412/401! ** This is a linked property.** (id:61476)
1210 Talisman Manor
Pickering, Ontario
Welcome to the Buckingham a thoughtfully designed home offering modern luxury and exceptional comfort. Situated on a premium lot backing onto serene conservation, this residence combines natural beauty with elegant living. The highlight is the rare main floor guest suite, perfect for extended family or visiting friends, offering privacy and convenience. With open-concept living spaces, a gourmet kitchen, and seamless flow to the outdoors, this home is ideal for both entertaining and everyday living. Upstairs, spacious bedrooms and refined finishes create a retreat-like atmosphere for the whole family. Blending sophistication with functionality, the Buckingham is more than just a home its a lifestyle. (id:61476)
42 St Augustine Drive
Whitby, Ontario
Discover exceptional value and refined living in this brand-new DeNoble residence, where quality craftsmanship and modern elegance meet. Step into a bright, open-concept layout enhanced by soaring 9-foot smooth ceilings and thoughtfully designed living spaces. The gourmet kitchen is a chefs dream, featuring a quartz-topped centre island, ample pot drawers, a spacious pantry, and sleek, contemporary finishes. Retreat to the luxurious primary suite, complete with a spa-inspired 5-piece ensuite showcasing a glass-enclosed shower, freestanding soaker tub, and double vanity. Enjoy the added convenience of second-floor laundry, a high-ceiling basement with expansive windows, and upgraded 200-amp service. With a fully drywalled garage and a prime location just steps to top-rated schools, parks, and community amenities plus seamless access to public transit and major highways (407, 412, 401)this is a rare opportunity to own a home that blends style, function, and an unbeatable lifestyle. ** This is a linked property.** (id:61476)
44 St Augustine Drive
Whitby, Ontario
Step into elevated living with this newly built masterpiece by DeNoble Homes where refined craftsmanship, elegant finishes, and intelligent design come together seamlessly. Bathed in natural light, the open-concept floorplan is enhanced by soaring 9-foot smooth ceilings that create an airy, sophisticated ambiance. The designer kitchen is both functional and striking, featuring a quartz island, sleek pot drawers, and a generous pantry perfect for both everyday living and effortless entertaining. The primary suite is a private sanctuary, complete with a spa-inspired ensuite boasting a freestanding tub, glass-enclosed shower, and double vanity. Additional highlights include a convenient second-floor laundry room, a spacious basement with oversized windows and high ceilings, and upgraded 200-amp electrical service. With a fully drywalled garage and a premium location near top-rated schools, scenic parks, and everyday amenities not to mention quick access to the 407, 412, and 401this home offers an exceptional lifestyle without compromise. ** This is a linked property.** (id:61476)
75 Morrison Crescent
Whitby, Ontario
New Model Town Home available directly from Andrin Homes! Backs onto green space. This Dakota Model is 3 levels above grade, plus the basement below and features 4 bedrooms /w 3.5 bath. Ready for quick closing. Model home now open for viewing during our office hours! (id:61476)
708 Scriver Road
Brighton, Ontario
A rare opportunity where timeless elegance meets luxurious country living on 63.16 acres! Whether you're searching for a hobby-farm, hay farm or a chance to unwind in luxury, this 2023 custom-built, architectural masterpiece offers over 5,300 sqft of magazine worthy living space. In 5 beds, 4 baths and upper level, in-law suite potential you will appreciate the bold design coupled with modern comfort. Soaring 26ft ceilings & beam detail in the living room welcome you to the open concept living space where heated, polished concrete floors run throughout. The custom kitchen overlooks both the dining area and living room, offers stunning views of the landscape and features quartz counters & back splash, premium pot drawers, glass cabinetry, pot filler, full appliance package & 14ft centre island. Tucked behind is the secondary prep-kitchen which dreams are made of! Catering to a large family, you will appreciate the expansive laundry room, mud room w/ inside entry to the 2+ car garage w/ drive through door, heated flooring & hot/cold water service, as well as the spacious primary suite complete with a walkout to the stamped concrete, covered porch, a 5pc. ensuite which includes a soaker tub & glass walk-in shower as well as a walk-in closet featuring natural light. On the upper level, a massive bonus room offers versatile space for a theatre, home gym, private retreat, or in-law suite (2nd stairs can be added & septic is rated for it) in addition to the 3 bedrooms and 2 full bathrooms on this level! As an added bonus, the 7-stall horse barn is perfect for equestrian lovers or hobby farmers. Whether you're enjoying panoramic views and sunsets in peaceful solitude or hosting guests in open, light-filled spaces, this is truly one-of-a-kind!! Located just minutes from golf courses, 401 access, and essential amenities, it's more than a home, it's a lifestyle unlike any other. Extras: hydrounic heating system, constant pressure well pump & electrical r/i for generator. (id:61476)
66 Ted Miller Crescent
Clarington, Ontario
This beautifully designed detached bungaloft offers the perfect blend of space, comfort, and versatility. Featuring 4 bedrooms and 3 full bathrooms, this home is ideal for growing families or multigenerational living. The main floor boasts soaring ceilings and an expansive layout, including a bright and functional kitchen with abundant storage, perfect for the home chef. Enjoy seamless flow through the dining room, living room, and family room, creating a warm and inviting space for everyday living and entertaining. Main floor laundry adds everyday convenience, and the primary bedroom features a private 3-piece ensuite. Upstairs, you'll find two bedrooms and a loft-style sitting area, perfect for a home office, reading nook, or playroom. The large unfinished basement offers endless potential, finish to suit your needs for added living space, a home gym, or media room. Located in a desirable, family-friendly neighbourhood close to parks, and amenities, this home is the perfect place to settle in and make your own. Don't miss this rare bungaloft opportunity in Bowmanville! (id:61476)
15 - 120 Port Darlington Road
Clarington, Ontario
Experience one of Bowmanville's best kept secrets. 120 Port Darlington Drive offers waterfront living at its finest in this beautifully maintained three bedroom condo, overlooking Bowmanville Harbour with views of Lake Ontario. If you are looking for a peaceful and quiet setting with quick access to Hwy 401 and all amenities - this is it! Enjoy kayaking and fishing right off your door step, with plenty of walking trails including the waterfront trail, Bowmanville Westside Conservation Area and Port Darlington East Beach Park. Inside, this unique layout features floor to ceiling windows in both the open concept main living space and the primary suite providing spectacular unobstructed views of the lake, and filling the home with an abundance of natural light. The spacious updated kitchen includes granite countertops, stainless steel appliances, and plenty of cabinet space. The living area features a built-in gas fireplace with a stone accent wall and mantle - a true centrepiece. Upstairs, the spacious primary bedroom offers a walkout to a large balcony overlooking the lake, semi ensuite bathroom and a walk in closet. The ground level provides an additional bedroom space with a 3 piece bathroom, which can also be used as an office or den area. Two car parking is included in the carport with direct access to the home. Enjoy low maintenance living with an abundance of activities at your doorstep. Furnace 2021. East facing windows approximately 5 years old and West facing window approximately 8 years old. Roof approximately 10 years old. Owned gas hot water tank replaced in 2022. Maintenance fees include water, gas, internet, cable TV, snow removal, grass maintenance. (id:61476)
14 Drewbrook Court
Whitby, Ontario
Welcome to 14 Drewbrook Court, Whitby! This beautiful fully renovated family home is tucked away on a community-oriented court, just steps from Pringle Creek Public School, Pringle Creek Market, and the bus route. The main floor features a combined living and dining room -perfect for hosting family dinners-with a bay window, pot lights, and gleaming hardwood floors. A sunken family room with gas fireplace overlooks the kitchen which boasts a centre island, built-in microwave, under-cabinet lighting, pot lights, and a walkout to the deck, where you'll find a 21 foot round above-ground saltwater pool, ideal for summer fun and entertaining. Professionally Landscaped , low maintenance gardens with sprinkler system enhance the outdoor living space. Upstairs, the renovated primary suite offers an ensuite with double sinks, a walk-in closet, dressing room area with additional closet space, the perfect spot to relax with a book or enjoy quiet time. Three additional bedrooms are bright, spacious, and versatile for family, guests. The finished basement extends your living space with a wet bar, home office area, recreation room, and ample storage. This home checks all the boxes for comfort, function, and lifestyle in one of Whitby's most welcoming neighbourhoods. Pool-2013, New Salt Filter - 2024, New Pump - 2024, Kitchen - 2014, Ensuite - 2022, Windows and Doors - 2014, Stairs - 2017. All Offers Are Welcome On Wednesday October 1st at 2pm, Please register by 12 noon. No Pre-emptive Offers as per Sellers. 24 Hours Irrevocable. (id:61476)
76 Queen Street
Clarington, Ontario
Welcome to 76 Queen Street, a stunning piece of history, Heritage home, now beautifully updated for modern living. This charming property boasts a fully renovated kitchen that combines contemporary design with classic touches, making it perfect for culinary enthusiasts and family gatherings. With four spacious bedroom and four well-appointed bathrooms, there's plenty of room for comfort and privacy. The driveway offers parking for 6 vehicles, and the oversized double-car garage includes a drive through to the backyard, ideal for those with projects in mind. Adding to its allure, this home incudes a legal one-bedroom apartment situated above the garage with its own private entrance, private ensuite laundry and a spacious deck with views of the garden. This space offers potential rental income or an ideal space for guests, or young adult family members. French doors off the kitchen lead to an outdoor oasis where you can entertain in the fully fenced garden, featuring lush landscaping, mature trees and seasonal perennials. This home is close to excellent schools, including French elementary, several high schools, and various shopping amenities in the heart of Bowmanville. Commuting is a breeze with easy access to Highway 401 and 407. This unique property seamlessly blends historical character with today's conveniences, making it a rare find in a vibrant community. Gas to the main kitchen and backyard, 2 laundries, 2 kitchens, fenced yard, 2 car garage with 3rd garage door to the backyard. 200 amp service. (id:61476)
1509 Sturgeon Court
Pickering, Ontario
Tucked Away On A Quiet, Family-Friendly Court In One Of Pickering's Most Sought-After Neighbourhoods, This Stunning, Fully Renovated Home Is The Total Package! From The Moment You Arrive, The Curb Appeal Is Undeniable - A Charming Front Porch, Mature Trees, And A Warm, Welcoming Vibe Set The Tone For What's Inside! Step Through The Door And Fall In Love With The Show-Stopping Main Floor, Featuring Timeless Wainscoting, Beautifully Oak Flooring, Stylish Updates, And A Layout That Flows Effortlessly. The Sun-Drenched Family Room, Anchored By A Cozy Fireplace, Is Perfect For Relaxed Evenings Or Lively Gatherings. The Sleek, Modern Kitchen With Quality Finishes, Ample Storage, And Generous Counter Space Is Ideal For Home Chefs And Everyday Family Life. Convenient Touches Like A Main Floor Laundry, And Direct Garage Access Make Day-To-Day Living A Breeze. Upstairs, You'll Find Four Spacious Bedrooms Filled With Natural Light And Plenty Of Closet Space! The Primary Retreat Offers A Massive Walk-In Closet And A Private Ensuite, While The Updated Main Bath Features A Separate Soaker Tub And Shower. But The Real Showstopper? The Backyard Oasis. Professionally Landscaped And Designed For Entertaining, This Low-Maintenance Outdoor Space Boasts An Inground Pool With A Custom Safety Cover, Lush Greenery, And Multiple Zones For Lounging, Dining, And Play. Whether It's Morning Coffee On The Deck, Dinner Under The Stars, Or Unforgettable Pool Parties This Yard Is Made For Making Memories! The Fully Finished Basement Adds Even More Versatility With A Spacious Rec Room, Wet Bar & An Additional Bedroom Retreat w/3Pc Ensuite & Sitting Area, Ideal For Guests, Extended Family, Or Multi-Generational Living. All Of This Just Minutes From Top-Rated Schools, Parks, Trails, Shopping, And Major Commuter Routes. This Home Isn't Just Beautiful, It Offers The Lifestyle You've Been Dreaming Of! Location. Layout. Lifestyle. This One Checks Every Box! (id:61476)
45 - 222 Pearson Street
Oshawa, Ontario
Spacious End-Unit Condo Townhome Backing onto Garden & Pool. Welcome to this beautifully maintained 4-bedroom end-unit condo townhome offering extra square footage and privacy. Nestled in a serene community, this home backs directly onto a lush shared garden and has a sparkling pool, perfect for relaxing or entertaining. This year, the condo pool was upgraded, adding even more value to this inviting space. Inside, enjoy a spacious layout with a large basement/rec room and additional storage in the crawlspace. The home is equipped with modern upgrades including A smart AC/heating system (installed in 2021, serviced annually), a new smart garage door opener (2024), a full suite of 2025 Samsung smart appliances: a washer, dryer, fridge, and dishwasher and a fully fenced backyard ideal for privacy, pets, or outdoor gatherings. Additional bonus: Shingles are scheduled to be replaced this summer, ensuring peace of mind for years to come. Whether you're hosting guests or enjoying a quiet evening, this home blends comfort, convenience, and smart living in a vibrant community setting. New roof in 2025! (id:61476)
785 Audley Road S
Ajax, Ontario
Welcome To Your Dream Home On A Premium Lot, Overlooking The Golf Course In The Heart Of Lakeside Community! This Executive 4-Bedroom, 5-Bathroom Home Is Filled With Natural Light And Upgraded Oversized Windows That Frame Serene Views Of Greenspace And Lush Gardens! The Open-Concept Main Floor Was Made For Entertaining! Beautifully Updated, Gourmet, Eat-In Kitchen With An Oversized Island, Stone Countertops, And Seamless Flow Into The Family Room Where Custom Built-In Shelving Surrounds A Cozy Gas Fireplace. Step Outside To A Spacious, Private Deck Overlooking The Golf Course -Your Perfect Backdrop For Morning Coffee Or Summer Evenings With Friends! Upstairs, Every Generous Bedroom Has Its Own Ensuite, While The Primary Retreat Is A True Sanctuary With His-And-Hers Walk-In Closets, A Spa-Like 5-Piece Ensuite, And A Walkout To An Oversized Balcony! The Fully Finished Basement Extends Your Living Space, Creating Endless Possibilities For A Home Gym, Playroom, Media Lounge, Or Hobby Space. The Walkout Leads Directly To A Breathtaking English Garden Oasis - Perfect For Relaxing, Or Simply Enjoying Nature, Strolling Through Your Own Backyard. With 9 Ceilings, Crown Moulding & Beautiful Upgrades Throughout And Peace Of Mind With A Newer Roof, Furnace, And AC, This Home Blends Elegance, Comfort, And Style. All Of This Is Set Within The Vibrant, Family-Friendly Lakeside Community Where You're Steps From The Water, Parks & Surrounded By Endless Walking And Biking Trails, And Just Minutes To The Go Train And Hwy 401 For An Easy Commute. Here, Every Day Feels Like A Retreat! (id:61476)
230 Lorindale Drive
Oshawa, Ontario
*RAVINE LOT* Home is Bigger than shows* This well-maintained, fully finished 4-level backsplit offers 3 bedrooms, 2 full updated bathrooms, and multiple living areas designed for comfort, flexibility, and connection to nature. Backing onto Harmony Creek Ravine, this home provides both privacy and year-round scenic views. Step inside and discover a bright main level, freshly painted in designer colors, with a spacious living room, dining area, and an updated kitchen with ample cabinetry and new stainless steel appliances (fridge -2025;gas stove -2025; over the range microwave-2025; dishwasher-2025) perfect for family meals or entertaining. The upper level features three generous bedrooms, each filled with natural light, and an updated 4-piece bathroom. On the lower level, you'll find a versatile kids' area and welcoming family room with a walk-out to the deck and peaceful views of the serene ravine. The finished basement expands your options with a large recreation room (which you can turn into a guest bedroom room, office, home gym, or hobby space), a laundry area with washer and dryer (2025), and a great size of the crawl space for extra storage. Located in a desirable neighbourhood close to parks, schools, transit, and shopping, HWY 401 ,this property offers blend of lifestyle and convenience. Just move in and enjoy ravine-side living! (id:61476)
437 Duffy Street
Cobourg, Ontario
Designed with comfort, elegance, and functionality in mind, this property offers exceptional indoor and outdoor living. Ideally located with easy access to Hwy 401, the hospital, Walmart, Home Depot, and Terry Fox School, and just minutes from downtown. Scenic walking trails, parks along the creek, and the YMCA are all within walking distance. Inside, expansive custom windows allow for plenty of natural light throughout, while elegant hardwood flooring adds warmth. The gourmet kitchen features a peninsula island and abundant cabinetry, designed for entertaining and seamlessly connected to the open-concept dining and living areas. The fully finished basement includes a natural gas fireplace and a walkout to the backyard deck. The spacious deck off the kitchen functions as an extra summer room, perfect for relaxing or entertaining. The exterior offers an attached 1 -car garage with opener, driveway parking for four vehicles, and a lovely, green backyard ideal for enjoying the outdoors while still being minutes from town and Hwy 401. Recent upgrades make this home truly move-in ready. Highlights include a custom kitchen with quartz countertops and waterfall peninsula (2023), renovated bathrooms, refinished hardwood flooring, new stairs and railings, LVP flooring in the basement, new appliances, expanded front patio, new windows, doors, patio door, awning fabric, garage door, water softener, new decks, and a custom closet organizer in the primary suite. Additional improvements include ceramic tile at the front entrance, extra attic insulation. (id:61476)
13350 Hwy 12 Highway
Brock, Ontario
Exciting New Price Adjustment. If You Have Been Watching Ths Property and Thinkiing I Should Go Check this One Out!!! Now Is The Time, For Sure. Welcome to Your Private 10-Acre Retreat near the sought after Community of Sunderland. Discover a one-of-a-kind Spanish-style estate nestled on the edge of a charming rural community, just minutes from local schools, shops, and amenities. This beautifully designed home offers spacious indoor and outdoor living perfect for entertaining, relaxing, or working from home. Inside, enjoy a custom kitchen with modern appliances, expansive living areas, and a recreation room plus a dedicated office with serene forest views. Step outside to a true backyard paradise featuring an in-ground pool, cabana, multiple patios, and sun decks ideal for hosting guests or unwinding in nature. Explore several acres of mature mixed hardwood forest complete with winding walking trails and two rustic cabins, perfect for artists, musicians, or extra guest space. Additional highlights include lush gardens, a free-range chicken area, a functional barn, and an outdoor kitchen designed for al fresco living. Modern conveniences include high-speed fibre internet, natural gas, In-ground Automatic Sprinkler System and 200-amp electrical service. All set within the peace and privacy of your own 10 acre sanctuary. (id:61476)
11 Hildred Cushing Way
Uxbridge, Ontario
Welcome to 11 Hildred Cushing Way an impressive 1,800 square foot end-unit townhouse you wont want to miss. Professionally designed by an interior designer, this home offers a bright, open-concept main floor with a beautifully upgraded kitchen. Upstairs, youll find convenient second-floor laundry and three spacious bedrooms, all featuring nine-foot ceilings. Additional highlights include upgraded hardwood and tile throughout, a seamless glass shower in the luxurious primary ensuite, and a stained solid oak staircase. Ideally located close to schools, the hospital, walking trails, and all local amenities. Quick closing Available. (id:61476)
680 Avery Court
Oshawa, Ontario
Welcome to this stunning 2-storey home, perfectly situated on an oversized premium pie-shaped lot in a peaceful North Oshawa court location. This rarely offered gem features a spacious and functional layout with 3 bedrooms upstairs and 2 additional bedrooms in the finished basement. Ideal for families of all sizes!The main floor boasts a thoughtful design with separate family, dining, and living rooms, plus a convenient laundry area. Gleaming hardwood floors flow throughout the home, adding warmth and elegance to every space. The family-sized kitchen opens onto a private, backyard deck, perfect for entertaining or relaxing in quiet comfort.Enjoy parking for up to 4 vehicles and easy access to top-rated schools, parks, public transit, and major highways including hwy 401/407. With a finished basement and a beautifully landscaped yard, this home truly is move-in ready. Don't miss your chance to own this bright and beautiful property in one of the area's most desirable neighborhoods! (id:61476)
1844 Ashford Drive
Pickering, Ontario
Detached 2-storey brick home with an attached garage and double car driveway. This home features 3 bedrooms, 3 bathrooms, a main floor family room with wood burning fireplace and a finished basement. Located in a sought-after Pickering neighbourhood, just minutes from Smart Centres Pickering, with easy access to Walmart, RONA, Lowes, LCBO, Sobeys, Blue Sky Supermarket, Conveniently close to Highways 412, 401, and 407, and just minutes from Pickering GO Station and Pickering Casino. (id:61476)
29 Cornerbrook Court
Clarington, Ontario
Welcome to this Charming 2-Bedroom Bungalow located in Wilmot Creek (an adult lifestyle community) - A Gardeners Paradise! This beautifully maintained home is brimming with character, functionality, and curb appeal from every angle. Nestled in a lush garden setting, this 2-bedroom bungalow offers comfort, convenience, and countless thoughtful upgrades. Step into the oversized living room featuring wall-to-wall built-in shelving, a gas fireplace, and space for a television the perfect spot to relax or entertain. The bright eat-in kitchen includes abundant cabinetry, built-in appliances, a pantry, and a laundry closet for added convenience. From here, walk out to a spacious deck overlooking stunning perennial gardens truly a backyard oasis. The primary bedroom boasts a 4-piece ensuite and a walk-in closet. The second bedroom includes a custom built-in cabinet and easy access to the beautifully updated main bathroom, complete with a regulated shower and a unique hidden compartment behind the tall mirror. Enjoy the added bonus of a cozy, insulated sunroom with an electric fireplace, can be used year-round (also roughed-in for a gas fireplace with a gas line in place).The home includes a high (over 5 ft) cement-floored crawlspace ideal for ample storage and a sump pump with a backup system for peace of mind. The oversized garage provides additional width and depth, perfect for a workshop area and direct access to the home. Surrounded by a spectacular array of perennials, mature trees, and beautifully maintained gardens, this home truly shows pride of ownership (id:61476)
50 Morrison Crescent
Whitby, Ontario
New end unit Town Home available directly from Andrin Homes! This Elevation A Dorset model is 3 levels above grade, plus the basement below and features 4 bedrooms /w 3.5 bath. Fully installed In-Line Electric Fireplace. Ready for July Closing. (id:61476)
64 Macintyre Lane
Ajax, Ontario
Welcome To This Immaculate End-Unit Townhome In Sought-After Northwest Ajax Neighbourhood! Side Bay Windows Bring In Extra Light for the Living Room and 2 Bedroom, Feels Like A Semi With Access To Large Backyard And Extra Side Yard. Boasting 3 Spacious Bedrooms And 3 Beautiful Updated Bathrooms, This Bright And Airy Residence Features Open-Concept Layout For Today's Lifestyle. Extensively Updated in 2017 Upgrades Include: A Modern Kitchen With Quartz Countertop, Tile Backsplash, Oversized Stainless Steel Sink and New Appliances (Gourmet Stove, Fridge, Dishwasher, LG Front Load Washer & Dryer) Hardwood Flooring Throughout First and Second Floor, Two Sets of Hardwood Stairs with Sleek Metal Spindles And Oak Staircase, Newly Updated Bathrooms, Pot lights on Main Floor, Enjoy Year Round Comfort with Newer Air Conditioning. The Primary Suite Offers A Generous Walk-In Closet and Private 4-Piece Ensuite. Step Outside To A Private Backyard Accessible Directly From A Side Gate - A Rare and Convenient Feature - Perfect For Relaxing Or Entertaining. Ideally Located In A Family-Friendly Neighbourhood, With Walking Distance To Grocery Store, Gas Station. Close to Highly-Rated Public And Catholic Schools, Public Transit, Ajax GO Station, Hwy 401 And 412, A Golf Course And More! (id:61476)
114 Fernhill Boulevard
Oshawa, Ontario
Opportunity Knocks! This enchanting one-owner home, lovingly built in 1954, is nestled in the heart of Oshawa. It enjoys a prime location near all amenities, including the Oshawa Centre, Walmart, other big box stores, grocery stores, and restaurants which suit all tastes. The property is also conveniently close to the 401, hospital, parks, schools, and public transit. The expansive driveway graciously accommodates four cars. An interlocking brick path and stairs lead to the welcoming entrance of the home, which is embraced by a beautifully landscaped front yard. The main level boasts a spacious, family-sized eat-in kitchen with abundant cupboards and counter space. The living room is bright and airy, thanks to a large window that bathes the room in natural light. This level also features a full four-piece washroom and two generously sized bedrooms. The basement offers a vast rec room, a third bedroom with an above-grade window and ample closet space, a separate laundry area, and a two-piece washroom. There's plenty of extra storage space as well. The private backyard oasis includes a huge, fully hedged rear yard with two sheds and exquisite landscaping. A separate rear entrance provides access to both the main level and the basement. The interlocking brick patio is perfect for entertaining or relaxation. (id:61476)


