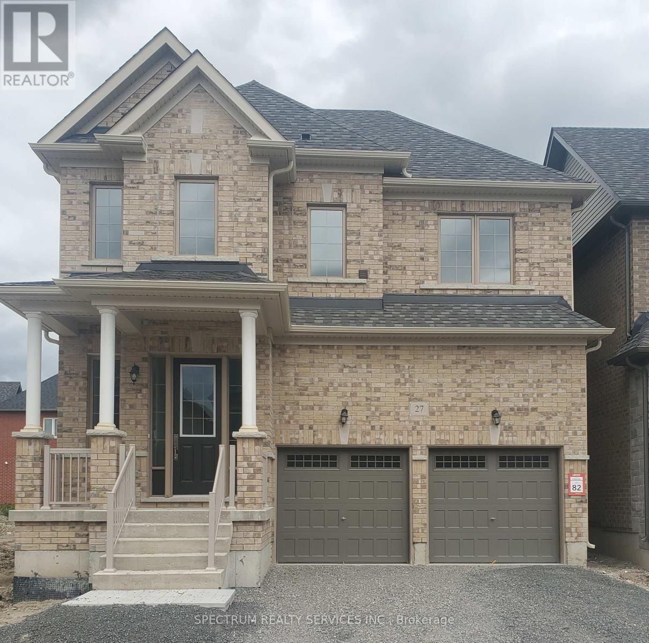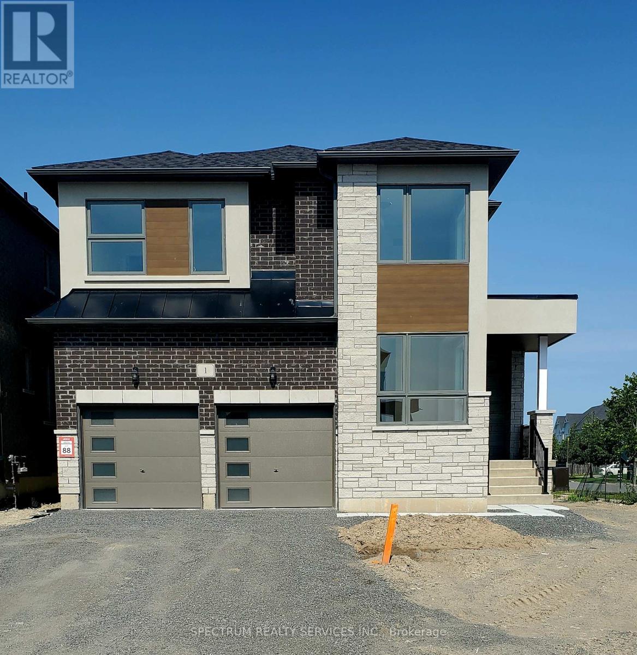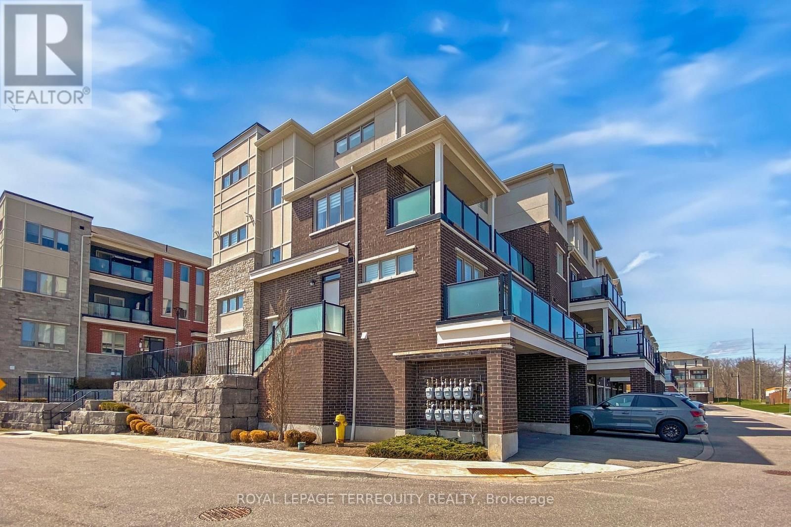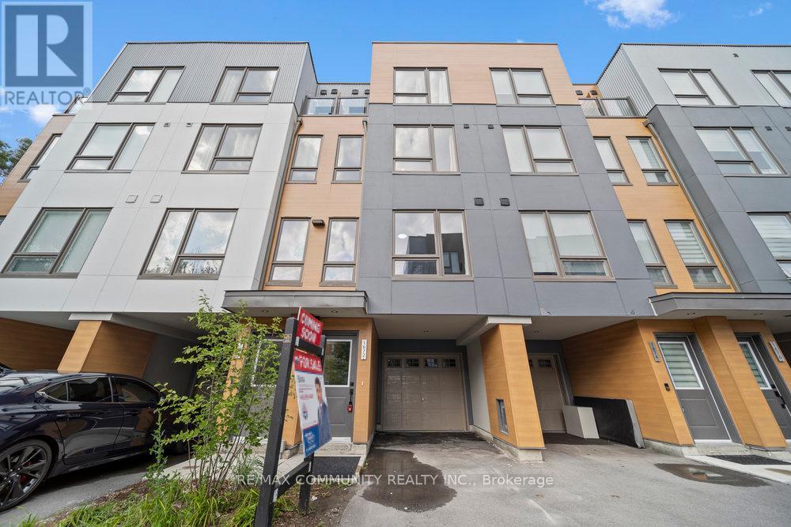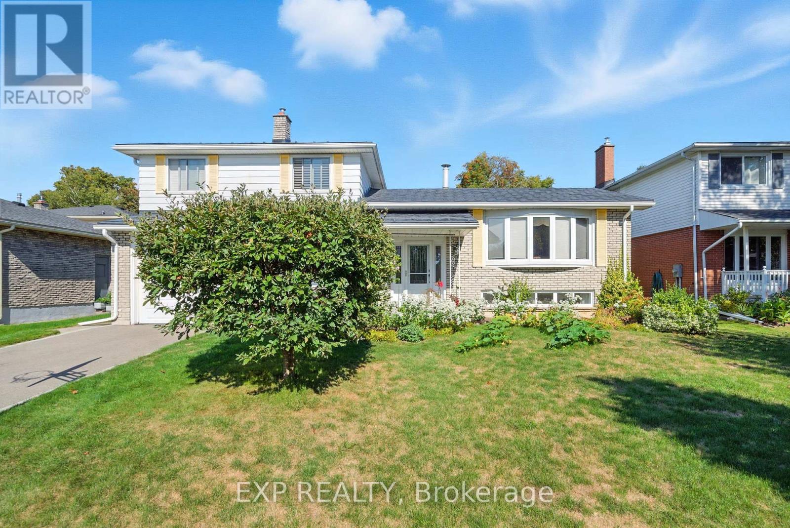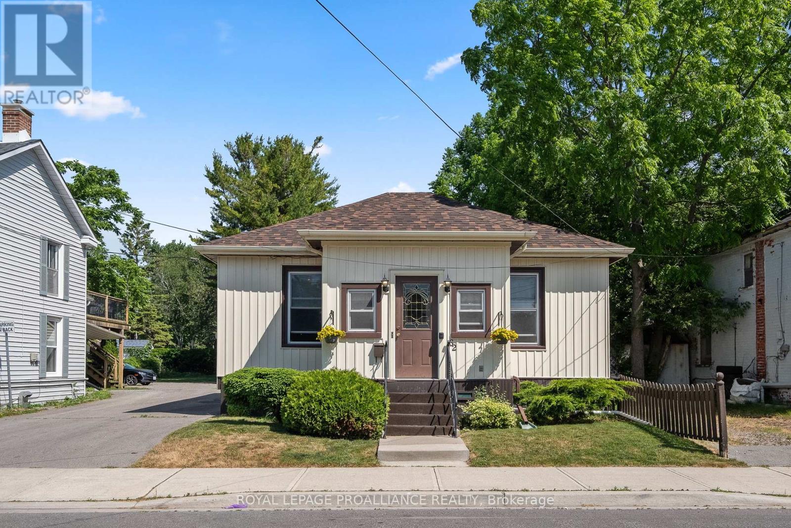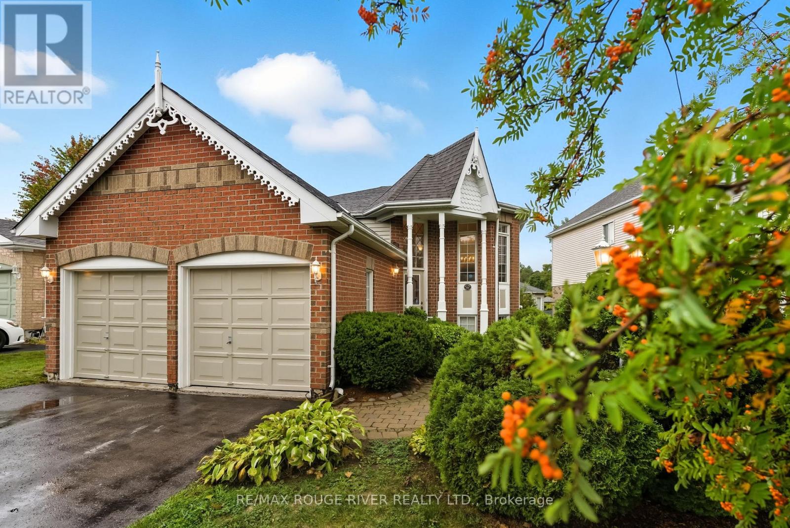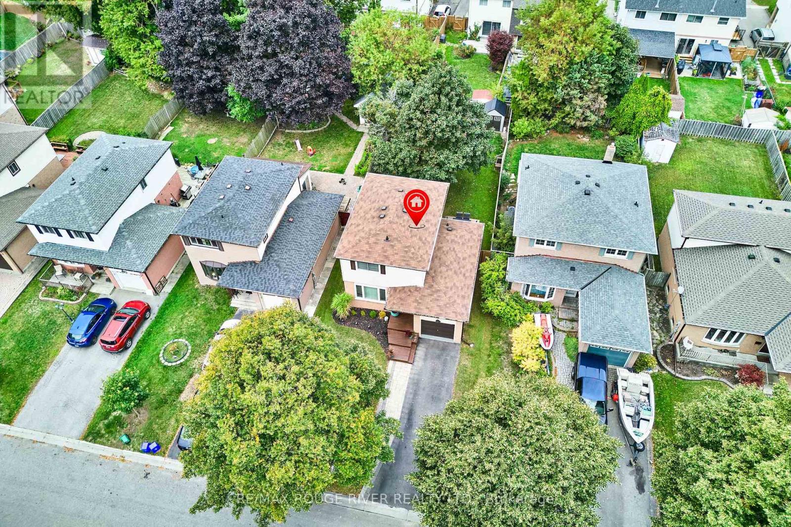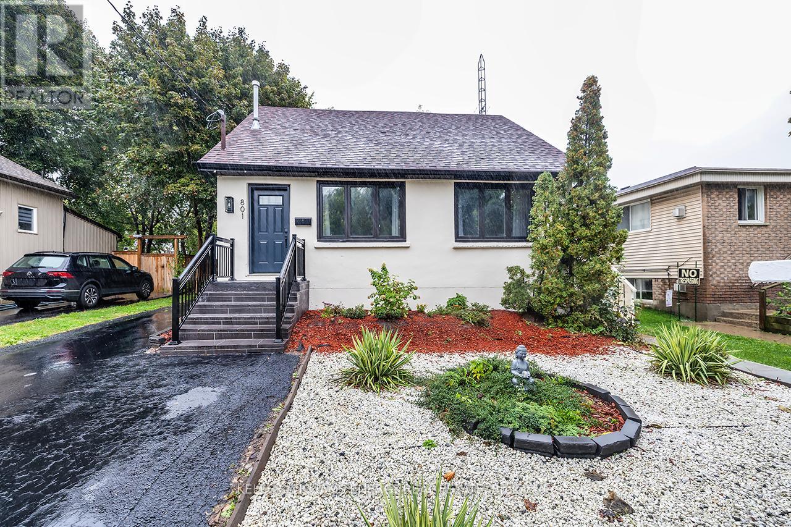27 Rogerson Street E
Clarington, Ontario
Welcome to Gracefields Redux3, in the quaint village of Newcastle. Singles in this master-planned community are comprised of a mix of beautifully designed, classically styled homes. Opportunity to own a beautiful new home and move in immediately. *Priced to Sell* This beautifully built Lindvest Home features oak flooring on main floor non-tiled areas, granite countertops in kitchen, oak main staircase, natural gas fireplace, second floor laundry and much more. (id:61476)
1 Rogerson Street E
Clarington, Ontario
Welcome to Gracefields Redux3 in the quaint Village of Newcastle. Singles in this master-planned community is comprised of a mix of beautifully designed, classically styles homes. Opportunity to own a beautiful new home and move in immediately. *Priced To Sell* This beautifully built Lindvest Corner Home features; natural finish oak flooring on main floor non-tiled areas, granite countertops in kitchen, modern exterior, very bright and beautiful windows. Natural finish oak main staircase, natural gas fireplace, second floor laundry and much more. (id:61476)
608 - 1148 Dragonfly Avenue
Pickering, Ontario
Upgraded Urban Condo Town-Home By Mattamy in the highly desirable Seaton Community! 1715 Sqft Bright and airy with 9-foot ceilings throughout the main floor. Large Windows for tons Of Natural Light. Open Concept Kitchen with Centre Island, Granite Counters with Stainless Steel Appliances, Upgraded Kitchen Cabinets. Laminate flooring throughout the house, Oak Stairs, Step outside to two Huge covered Terraces, perfect for summer BBQs. Direct Access To Garage and Private Driveway. Close to schools, shopping, restaurants, grocery stores, Seaton hiking trail, golf course, highways 401/407, Pickering GO, Pickering Town Centre. The family room can be converted to 3rd bedroom. Ideal for a young couple, don't miss this fantastic opportunity! it's a perfect blend of comfort and style. (id:61476)
1672 Pleasure Valley Path N
Oshawa, Ontario
A Must-See Townhouse in Northern Oshawa! This stunning 4-bedroom, 2.5-bathroom townhouse is packed with upgrades and situated in a peaceful neighborhood with breathtaking views of a ravine lot and a 3-acre park. The first floor offers a bright and open-concept living and dining area, seamlessly integrated with an upgraded kitchen, perfect for family gatherings. The second floor features two spacious bedrooms, a full bathroom, and a convenient laundry room, offering comfort and practicality. The third floor provides two additional generously sized bedrooms and a luxurious 4-piece bathroom, making it an ideal space for your growing family. Dont miss this incredible opportunity to make this beautiful townhouse your new home!**EXTRAS** ss fridge, stove, washer, dryer (id:61476)
192 Bruton Street
Port Hope, Ontario
Welcome to 192 Bruton Street, a thoughtfully updated 2+1 bedroom, 2-bathroom bungalow, offering a perfect blend of family-friendly living and modern convenience. Step inside to a bright open-concept kitchen and living room. The updated kitchen is the heart of the home, complete with a generous island for cooking, conversation, and casual meals. Custom details add both beauty and function, complete with a walkout to the backyard inviting you to extend your living space outdoors. Two comfortable bedrooms and a 3pc bath complete the main floor. The lower level with a separate entrance adds incredible versatility, offering a rec room, bedroom, bathroom, and kitchenette. Whether used as an in-law suite, private guest space, or bonus living area, the possibilities are endless. Outside, the backyard is easy to enjoy and easy to maintain, complete with a raised garden bed, large shed, and concrete patio with gas barbecue hookup. Practical highlights include a heated, insulated detached garage for year round comfort and a carport with convenient side entrance directly into the kitchen. This home offers comfort, flexibility, and in a sought-after Port Hope location, walking distance to historic downtown shops, restaurants, schools, the Port Hope Golf Course, and easy access to Hwy 401. Lovingly maintained and move-in ready. (id:61476)
16 Snell Court
Port Hope, Ontario
Welcome To This Beautifully Maintained Freshly Painted, And Thoughtfully Updated Bungalow With No Sidewalks To Shovel, Ideally Situated On A Quiet Court In One Of The Area's Most Desirable, Family-Oriented Neighborhoods. Surrounded By Top-Rated Schools, Lush Parks, Convenient Shopping, And Offering Easy Access To Public Transit And Major Highways, This Home Is The Perfect Blend Of Comfort And Convenience. Step Inside To Discover A Spacious And Functional Layout, Featuring Luxury PVC Flooring, Modern Pot Lights, And Stylish Fixtures Throughout. The Main Floor Boasts A Bright, Open-Concept Living And Dining Area Ideal For Entertaining Or Relaxing With Family As Well As A Convenient Laundry Room With Direct Access To The Garage. The Heart Of The Home Is The Large Eat-In Kitchen, Showcasing Freshly Painted Cabinetry, New Backsplash & Quartz Counters, Stainless Steel Appliances, A Central Island, And A Walkout To A Stunning 10x14 Covered And Screened-In Deck Perfect For Enjoying Outdoor Meals Or Quiet Evenings Year-Round. The Generous Primary Bedroom Includes A 3-Piece Ensuite And Walk-In Closet, While The Second Bedroom Also Enjoys Its Own Private 4-Piece Ensuite, Offering Privacy And Comfort For Family Members Or Guests. Downstairs, The Fully Finished Basement With Egress Windows Provides Exceptional Additional Living Space, Including A Third Bedroom With A Walk-In Closet And 3-Piece Semi-Ensuite, A Spacious Rec Room, And A Dedicated Home Office Ideal For Remote Work Or Hobbies. Numerous Updates Include: Kitchen Backsplash & Quartz Counters Sept 2025, 4 New Appliances 2025, Renovated Washrooms 2025, Pot Lights 2025, Luxury Vinyl Plank Floors 2025, Fixtures And Hardware 2025. This Move-In Ready Home Is A Rare Opportunity In A Sought-After Location. Don't Miss Your Chance Book Your Private Showing Today! ***Click Virtual Tour For 3D Walk Through*** (id:61476)
52 Bayview Crescent
Cobourg, Ontario
Welcome to 52 Bayview Crescent, a beautifully maintained and updated 3-bedroom, 2-bathroom side-split offering over 1,400 sq. ft. of bright, functional living space in one of Cobourg's most convenient and desirable neighbourhoods. The semi-open upper floor is filled with natural light and features an updated, eat-in kitchen perfect for everyday dining or entertaining. The main level family room offers a cozy retreat with a convenient 3-piece bathroom, direct access to the single-car garage, and a walkout to the private backyard. Upstairs, you'll find three spacious bedrooms and a bright, updated 4-piece bathroom, providing comfort and style for the whole family. The home is further enhanced by a durable metal roof and a private backyard with plenty of space for entertaining, gardening, or relaxing outdoors, making it a true extension of the living space. Perfectly located, this home is just minutes from schools, shopping, parks, and within walking distance to downtown Cobourg, with easy access to the 401 and Lake Ontario for commuting or weekend escapes. (id:61476)
62 James Street E
Cobourg, Ontario
Built circa 1916, this delightful bungalow is brimming with character, charm, and positive energy. Perfectly situated in the heart of the downtown core, it boasts an unbeatable walkable location just steps from restaurants, cafs, shops, schools, and the waterfront. Offering a smart blend of style and functionality, the home features three generous bedrooms, a full bath, and a versatile floor plan that maximizes every inch of space. The open-concept living and dining areas create a warm and inviting atmosphere ideal for family gatherings or entertaining friends. The large kitchen offers plenty of space and presents a fantastic opportunity for future renovations. A separate den adjacent to the kitchen provides backyard access and flexible options for a home office, playroom, or reading nook. Outside, the fully fenced backyard is a private oasis waiting for your personal touch perfect for gardening, relaxing, or entertaining. A detached garage/workshop adds convenience and additional storage or hobby space. With its prime location, unique character, and great potential, this home is a rare find for anyone looking to enjoy vibrant downtown living in comfort and style. (id:61476)
1050 Ridgemount Boulevard
Oshawa, Ontario
Welcome to this beautifully maintained raised bungalow offering a seamless blend of comfort and functionality. Step into the impressive front entryway featuring soaring ceilings and an abundance of natural light. The spacious living room with a cozy gas fireplace overlooks a meticulously landscaped front yard, creating a warm and welcoming atmosphere. A formal dining area with a generous window flows effortlessly into the bright and cheerful kitchen, complete with stainless steel appliances, ample cabinetry, luxury vinyl flooring and a charming breakfast nook with large windows overlooking the backyard. The main level includes a serene primary bedroom with a walk-in closet and a luxurious 5-piece ensuite featuring a soaker tub and separate shower. A well-appointed second bedroom and a full bathroom complete the upper floor. The finished walk-out lower level boasts a versatile recreation room with a second gas fireplace and direct access to a large deck and expansive backyard - perfect for entertaining. An additional office or sitting area and a convenient powder room add to the home's functionality. Freshly painted and new flooring throughout. Located in a desirable neighborhood close to schools, parks, transit, and all essential amenities, this home offers exceptional value and lifestyle. (id:61476)
418 Grange Court
Oshawa, Ontario
Move-In Ready Gem on a Quiet Court - The One You've Been Waiting For! Pride of Ownership Shines in this Well Maintained Detached 2-Storey Home Featuring 3 Bedrooms, 2 Refreshed Bathrooms, a Finished Basement, and Ample Storage & Parking (No Sidewalk). Pleasing Functional Floorplan with a Separate Dining Area Open to Kitchen & Living Rooms Creates a Comfortable Flow for Everyday Living & Entertaining. Rare Main Floor Laundry Room Provides Direct Access to the Fully Fenced, Pool-Sized Backyard, While Interior Garage Access Leads to a Versatile "Man Cave" Complete with Epoxy Flooring and Pot Lighting. This Clean & Tidy Home is Truly Turn-Key! Walking Distance to Schools, Parks, Trails, Transit & Shopping. Under a 10 Minute Drive to Hwy 401/Hwy 407 for the Commuter. Updates Include: Furnace (October 2021), Garage, Front & Rear Doors (2021), Front Landscaping (2022), Eaves & Downspouts (2021), Shingles Approximately 5Yrs, Newer Windows, 200 AMP Service. (id:61476)
801 Gordon Street
Oshawa, Ontario
Welcome to 801 Gordon St, Oshawa - a fully renovated home with a legal duplex offering endless opportunities for large families, working professionals, investors or multi-generational living. This exceptional property boasts over 3000sq ft of living space, this property combines modern updates with functional design across all three levels. The main floor features a beautifully updated kitchen with quartz counters, backsplash, breakfast bar & sliding barn door. The combined living and dining area is bright & spacious with an abundance of natural light flowing through the picture window, while the family room offers a walk out to a deck and private backyard with no neighbors behind-perfect for entertaining or enjoying outdoor relaxation. Three generously sized bedrooms & a convenient side entrance complete this level.The lower level presents a fully renovated in-law suite with a kitchen featuring quartz counters, backsplash & breakfast bar, open concept living area, two bedrooms & a 3 pc bathroom with porcelain tile-ideal for extended family. The Upper level (legal duplex)is a self contained 1 bedroom unit with kitchen and living space. Complete with laminate flooring, creating a strong rental opportunity or private space for family members. Set on a generious lot, (45x150), this property provides ample outdoor space for gatherings, gardening or family enjoyment. With turnkey condition,modern finishes and a prime location near schools, shopping, transit and 401. 801 Gordon st, is a rare find. Don't miss the chance to own a legal duplex with an in-law suite, offering flexibility, rental potential up to $55,000 per year & mult-generational living all in one turnkey property. (id:61476)
65 Aberdeen Street
Oshawa, Ontario
16 Units (1 x 1 Bdrm, 14 x 2 Bdrm, 1 x 3 Bdrm) - 6.1% Cap Rate with upside on all current rents. Extremely well taken care of building with pride of ownership throughout. Centrally located close to all Amenities including Shopping, Schools, Restaurants. Ample onsite parking - 14 spots. Tenants Pay Hydro, Additional Income from Wifi & Laundry. Clean Environmental 2025. Steele roof 2020 & 2017. 16 Elect HWT's. Gross income Aprox $305,682. Building Tours will take place Saturday 27th 11am-2pm, please confirm attendance, do not go direct. (id:61476)


