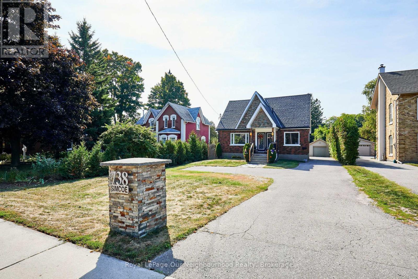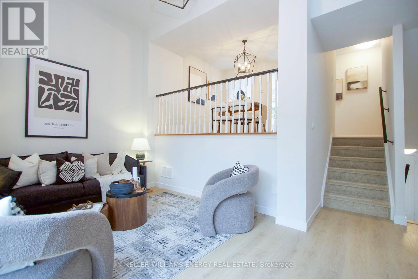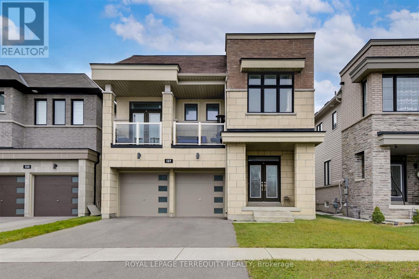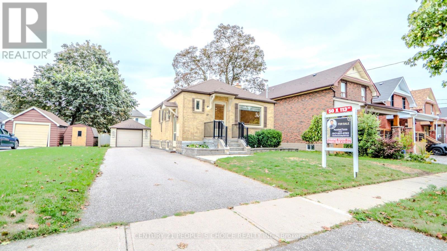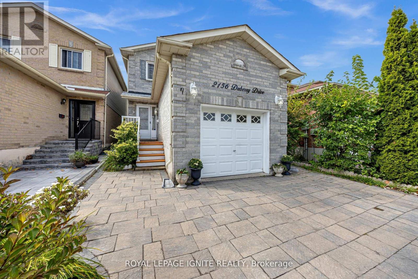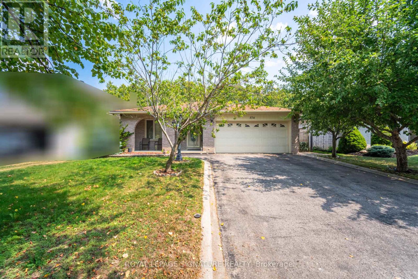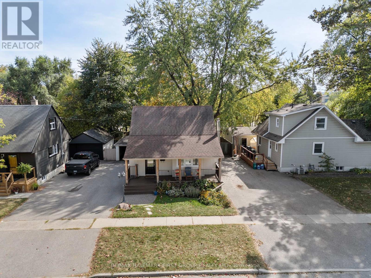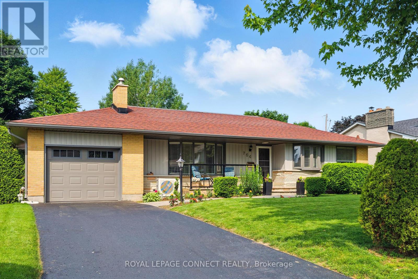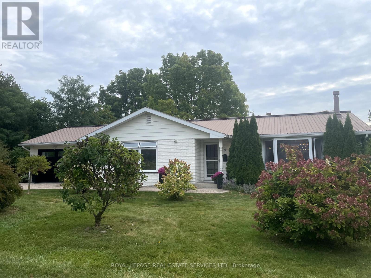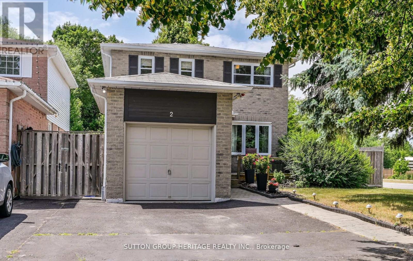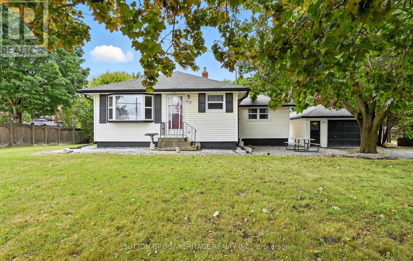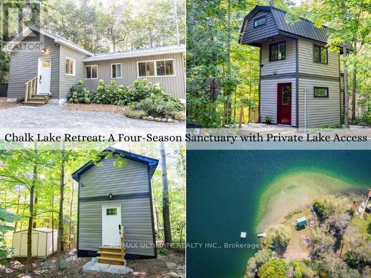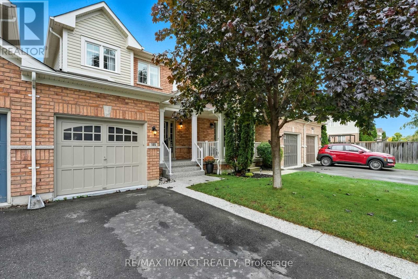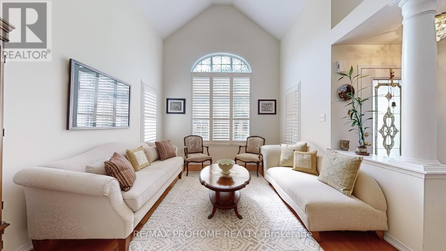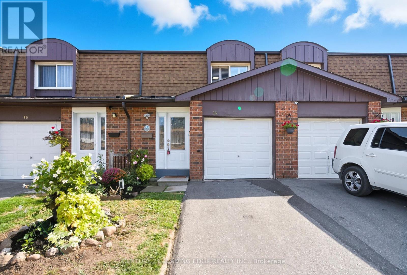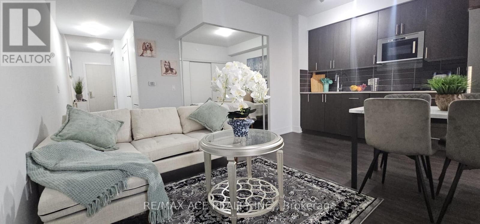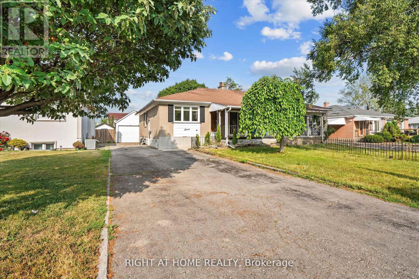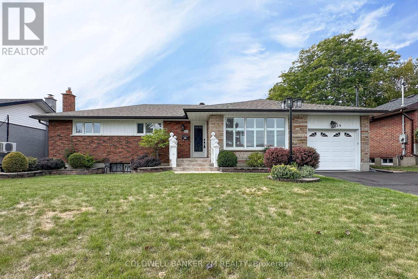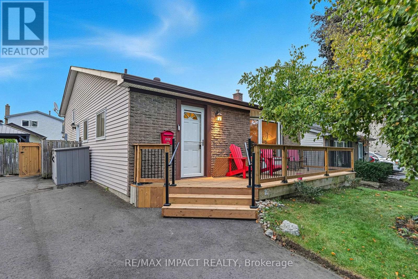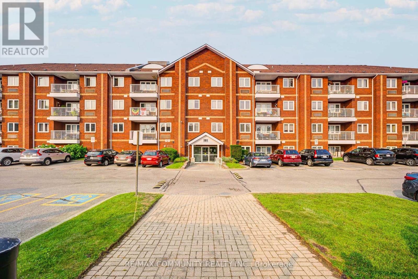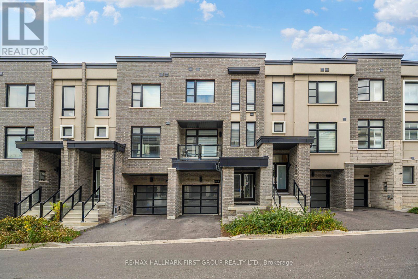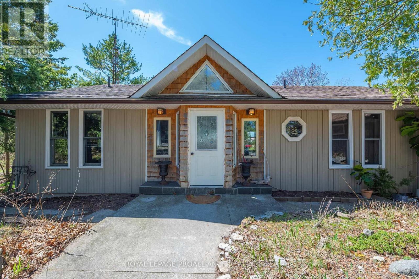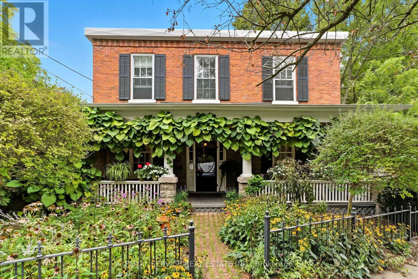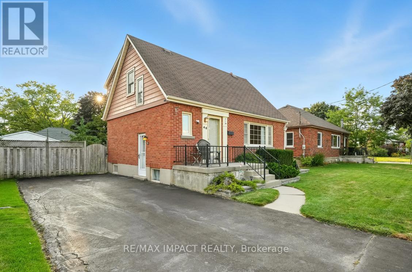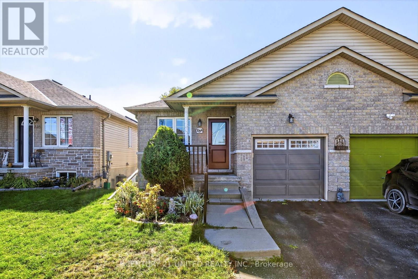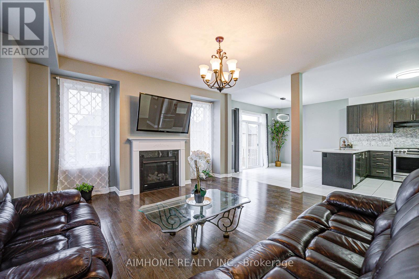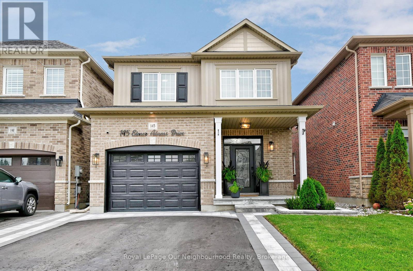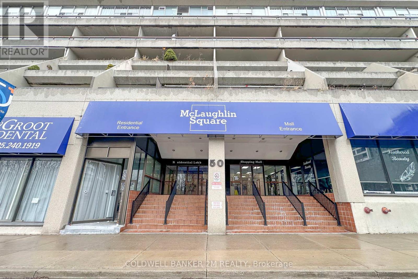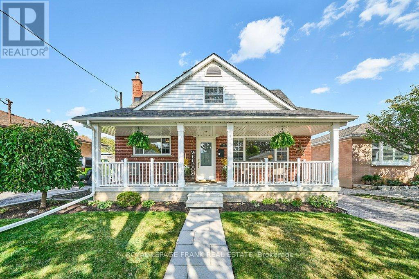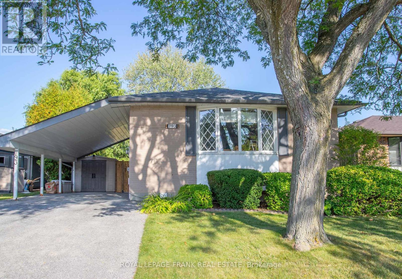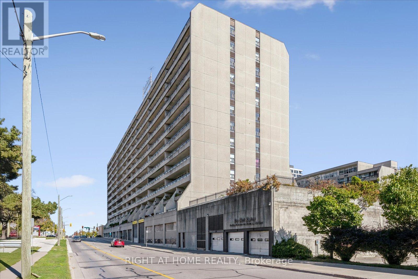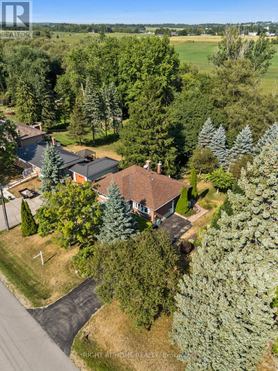232 Clarke Street
Oshawa, Ontario
Attention First-Time Homebuyers & Investors! This spacious 2+2 bedroom all-brick detached bungalow offers incredible value and is priced to sell quickly. Featuring a large oversized garage, vinyl windows throughout, and a long extended driveway with side access, this home also boasts a separate entrance perfect for potential rental income. Enjoy the walk-out from the primary bedroom and relax in the full bathrooms designed for comfort. Ideally located close to transit and all major amenities, this property combines convenience, functionality, and investment potential. Don't miss out! (id:61476)
738 Simcoe Street N
Oshawa, Ontario
Don't miss this incredible opportunity to own this turn key property with rental income potential! Perfectly situated in a family-friendly neighbourhood, this well-maintained home features three spacious bedroom plus a full legal 2-bedroom apartment, registered with the city as a two-unit dwelling, ideal for investors, multi-generational families, or homeowners looking to offset mortgage costs. Located just steps from top-rated school, pubic transit at your doorstep, pars and all essential amenities, this home offers unmatched convenience with easy access to Highway 401 and 407. The bright and functional layout includes separate entrances, private laundry for each unit, separate hydro meters, and ample parking for over ten vehicles. Located steps from Lakeridge Health Oshawa and midway between the bustling downtown core and the campus of Ontario Tech University / Durham College, this extra deep lot comes with so much potential! The rear section of the property has been maximized with two additional structures that can be used for vehicle parking or for extra storage. Upgrades includes new electrical and plumbing throughout(2015), upgraded insultation (2015), furnace (2016), A/C (2020), new roof (2016), and new windows, skylights and front door (2015). Whether you're looking to live in one unit and rent the other or add a high-performing asset to your portfolio, this property is ready to deliver. Come see this amazing property today before it is snapped up by another savvy investor! (id:61476)
60 - 1133 Ritson Road N
Oshawa, Ontario
This beautifully renovated townhome offers a perfect blend of comfort and modern style, featuring 3 spacious bedrooms and 2 updated bathrooms. Bright and filled with natural light throughout, the open-concept layout creates a warm and inviting atmosphere. The finished basement provides flexible space ideal for a home office, media room or additional living area. Outside, enjoy a private, low-maintenance yard complete with a cozy patio - perfect for relaxing or entertaining. Conveniently located just steps from grocery store, gym, schools and parks. Move-in ready and full of charm, this home is a must-see! *Furnace 2016, AC 2016, Brand new front door and sidelight (id:61476)
137 East Shore Drive
Clarington, Ontario
Live the dream at Lake Breeze, the largest master-planned waterfront community in the GTA, nestled on the beautiful shore of Lake Ontario. Detached 4 bedroom 3.5 bathrooms + double garage + front porch +Balcony 2nd Floor+ deck. Steps away from waterfront. Located just 35mins east of Toronto, this unique and spectacular waterfront community offers a stunning selection of waterfront trails that wind through the neighbourhood and along the lake. Full view of Lake Ontario with covered balcony. Playground, nature trails along the lake, marina & restaurant, 5mins drive to 401. Luxury brand new detached house, 9ft ceiling on main, main floor laundry with access to garage. (id:61476)
97 Arlington Avenue N
Oshawa, Ontario
Welcome to 97 Arlington Ave! Gorgeous 2 bedroom brick bungalow in one of this community's highly-sought after neighbourhood on a very private cul-de sac. The main floor features bright and inviting open-concept living and kitchen area. Newly installed Engineered Hard-wood flooring (Sep 2025) enhances the living area. Water-proof kitchen tiles (Sep 2025) and picturesque kitchen island (Sep 2025) add a modern finish to to the eat-in kitchen experience. Freshly painted and upgraded lighting features (Sep 2025) bring a functional and stylish look to the home. Two spacious bedrooms featuring hard-wood floors, cozy windows and reach-in closets are all pefect for family-living. Seperate entrance to the finished basement, with huge recreational room with above-grade windows ideal for in-law suite. Newly installed staircase (Sep 2025) ,Contemporary vinyl flooring (Sep 2025) for the entire basement, a modern 3-piece washroom (June 2024), an added 7 ft 4 inchs by 9 ft 5 inchs storage area (Sep 2025) to keep your living spaces tidy. The home includes an updated 2 stage RunTru Natural Gas Furnace (Sep 2025) designed for efficiency and durability converted from Oil Tank. Enormous private backyard with 50 x 113 ft lot showcasing charming floral yard ideal for outdoor gatherings, barbeques, and relaxing in the sun. Detached garage enhances the home's functionality and ease. This gem is so close to Oshawa Golf and Curling Club, Alexandra Park, Lakeridge Hospital, walking distance to Dr. S.J. Phillips Public School and O'Neil Collegiate Vocational Institute. A move-in ready home with character and endless possibilties awaits you in the vibrant O'Neill neighbourhood. (id:61476)
2156 Duberry Drive
Pickering, Ontario
Beautifully maintained 3-bedroom, 3-bath detached home in the highly sought-after Brockridge community. Upgraded throughout with a full new kitchen (2019), fully renovated bathrooms (2019), Updated furnace and updated hot water tank. Professionally built roof over backyard deck for year-round outdoor enjoyment hosting friends and family. Oversized garage must see offers plenty of storage. Unfinished basement with rough-ins ready for a second unit with bedroom and kitchen, in-law suite, or customized entertainment hub. Pride of ownership is evident in every detail. Must be seen to appreciate the care taken for this home. Nestled in quiet, family-friendly neighborhood surrounded by ravines, parks, and trails, yet minutes to top-rated schools, Pickering City Centre, GO Station, Hwy 401, shopping, supermarkets, and places of worship. A rare opportunity to own a move-in ready home in one of Pickering's most desirable communities. (id:61476)
2135 Theoden Court
Pickering, Ontario
Welcome to this Beautiful Home Nestled on a Quiet Cul-de-Sac! Located in a family-friendly neighborhood, this home offers both comfort and convenience. Just minutes from schools, places of worship, public transit, Hwy 401 & 407, Walmart, restaurants, major shops, Tesla Superchargers, parks, and scenic trails. Thousands have been spent on upgrades, including an interlock driveway and pathway, a beautifully landscaped front garden with an inviting porch,and a walk-out deck perfect for entertaining. Inside, you'll find a spacious foyer, open concept living and dining areas, a custom kitchen with granite counters, and a main floor family room with a cozy fireplace. Hardwood floors run throughout. The walk-out basement features a fully finished in-law suiteideal for extended family or as an income-generating opportunity. (id:61476)
574 Antigua Crescent
Oshawa, Ontario
Welcome To This Spacious 5 Level Backsplit On A 50ft X 110ft, on a magnificent Ravine lot, offering a peaceful and secluded environment, North-West Oshawa Neighborhood. This Home Has Plenty Of Rooms For The Whole Family W/2 Kitchens, 4 Bedrooms + 3 bedrooms in the basement & Tons Of Room To Spread Out And Enjoy. The Large Main Floor Kitchen W/Granite Countertops, Skylight & Plenty Of space To Make Family Meals Overlook Large Family entertainment room With fireplace, walkout To A Beautifully Maintained Yard With professionally Covered Patio, Vegetable & Flower Gardens. 4 Good Sized Bedrooms All Above. 2 floors lower level, First floor has 10ft ceiling plus 3 Bedrooms. please visit the virtual tour link attached to the listing. Lower Level Offers 2nd Kitchen & Huge Living Space, High Ceilings(10ft) & Plenty Of Storage, Plans and permit ready for side entrance, Very easy triplex conversion, California Shutters T/O, 3 Gas Fireplaces, Shingles & Windows Newer. Close To All Amenities: Schools, Transit & 401/407, Sprinkler system Front and back. (id:61476)
175 Admiral Road
Ajax, Ontario
* Your Search Stops Here! *Seller Purchased Home In 2021 And Has Spent Over $135k To Completely Renovate & Transform It From Top to Bottom, Inside + Out! * New & Renovated Kitchen, Dining Room, Living Room, Main Floor 5- Piece Bathroom, Bedrooms, Rec Room, & Laundry! *New Engineered Hardwood Flooring! * New Laminate Flooring! * New Windows! * 2 Hardwood Staircases! *Standalone Bathtub! * Pot Lights! * 100 amp Electrical ! * California Shutters! * Skylight ! * Wrought Iron Pickets! * Palladium Arch Window in MBR! *Custom Stone Kitchen Floors! * Non - Slip Stone floors In Foyer! * Walk-Out From Kitchen To Large 2-Tier Deck With Gazebo! * Large, Covered Front Porch! * Oversized Detached Single Garage ! *There Is A Driveway On Both Sides Of The House - Great for Entertaining! * With a 50' x 125' lot, The Backyard is Huge! * Quiet, Tree-Lined Street! * Steps To Schools, Parks & Shopping! *2 Minute Drive to HWY 401! *Smoke Free, Pet Free and Carpet Free! * As You Can See This Home Has A Lot To Offer & Is Move in Ready! * Shows a 10! * Must Be Seen! (id:61476)
806 - 1400 The Esplanade Road N
Pickering, Ontario
Welcome to 1400 The Esplanade, the prestigious Casitas as Discovery Place Residences in the heart of Pickering, where this 1,790 square foot condo townhome has been fully transformed into a modern, move-in ready retreat. Every finish has been chosen with style and quality in mind, creating one of the prettiest condo towns on the market today. The home opens into a bright, open-concept living and dining area designed for seamless entertaining, complete with a dramatic feature wall and airy flow. Wide-plank white oak luxury vinyl flooring runs throughout, complemented by a matching wood staircase with sleek iron pickets. The kitchen is a true showpiece, featuring custom cabinetry, quartz counters, and brand-new stainless steel appliances, blending beauty with function. The main floor also includes a designer 2-piece powder room with a striking stone sink and wallpaper accent. Upstairs, two spacious bedrooms share a stylish 4-piece bath, while the entire top floor is reserved for the sun-filled primary retreat. This private level offers a walk-in closet, statement feature wall, and spa-inspired ensuite with a glass walk-in shower and elegant tile. Additional highlights include ample storage, one underground parking space with direct interior entry for convenience and no snow removal, and a location second to none. Steps to Pickering Town Centre, restaurants, parks, and all amenities, plus quick access to the 401 and GO Station. Designed for buyers who refuse to compromise, this stunning residence combines elegance, function, and lifestyle in every detail. (id:61476)
764 Westdale Street
Oshawa, Ontario
Welcome to this Bright and Well Maintained Bungalow in the Family-Friendly Neighbourhood of The Glens! This charming 3+1 bedroom, 2 bathroom bungalow offers warmth, space and comfort. Step into a bright open-concept interior featuring an eat-kitchen with a bay window, granite countertops & built-in oven, and a cozy, spacious Living Room complete with its own bay window, and a welcoming wood burning fireplace. Enjoy outdoor living with a newer built deck (2024), a freshly sealed driveway (May 2025), and an expansive backyard--ideal for entertaining, gardening, or simply relaxing. A One car garage and 2 handy sheds provide extra storage. Located just steps from public transit, and close to schools, shopping, hospital and everyday amenities. Don't miss your chance to get into The Glens and call this lovingly maintained home yours! (id:61476)
46 Lloydminster Avenue
Ajax, Ontario
Absolutely Stunning Detached Home with Finished Walkout Basement & Separate Entrance! Located in a high-demand area of Ajax, just minutes from Hwy 401, parks, schools, and all major amenities. Nestled on a beautifully landscaped lot featuring elegant interlocking and vibrant flower beds, this home offers fantastic curb appeal and outdoor charm. Bright, functional layout with no carpet throughout. The spacious, family-sized kitchen boasts brand-new cabinets and a walkout to a large deck perfect for entertaining. An elegant oak stair case leads to the upper level, featuring a luxurious primary suite with walk-in closet and upgrade den suite, plus two generous bedrooms and an additional full washroom. A spacious laundry room completes the upper level for added convenience. The finished walkout basement includes a rental-ready suite with kitchen, washroom, and combined living/bedroom ideal for extra income or multi-generational living. A perfect blend of style, comfort, and functionality. Don't miss this gem! All information as per seller. (id:61476)
3 Cheer Drive
Brighton, Ontario
Discover the beauty of life in Northumberland County. Just a short walk to the charming town of Brighton, and an easy bike ride or drive to Presquile Provincial Park, this lovely brick bungalow is perfectly situated to enjoy all the best the area has to offer. Step inside and you're greeted by a bright, spacious living room featuring a gas fireplace and built-in shelving. The dining room ideal for family gatherings and dinner parties offers views of the most beautiful magnolia tree in the south-facing yard. The well-appointed kitchen boasts ample cabinetry, a large fridge, a gas stove, and dishwasher. Just off the kitchen, a welcoming four-season sunroom provides the perfect spot for morning coffee with your laptop or evening tea with a good book. The extra-large primary bedroom includes a private 2-piece ensuite, complemented by a second bedroom with a double closet, a 3-piece bath, a convenient laundry room, and a garage that doubles as an art studio. The landscaped lot, enhanced by mature trees, offers both charm and privacy. (id:61476)
2 Frazer Road
Ajax, Ontario
**Beautifully Updated 3-Bedroom Detached Home in South Ajax**Welcome to this bright and move-in ready 3-bedroom corner lot detached home in a prime South Ajax location. Just minutes from the community centre, hospital, shopping, schools, and parks, this home offers convenience and comfort for the whole family.The open-concept main floor is filled with natural light and features an updated kitchen with a large centre island perfect for everyday living and entertaining. Upstairs, you'll find three generously sized bedrooms and updated bathrooms with modern finishes. Enjoy parking for up to 5 vehicles with a private driveway and attached garage . The backyard is beautifully landscaped with mature perennials ideal for relaxing or hosting guests. A well-maintained home in a fantastic location don't miss this opportunity! (id:61476)
405 Columbus Road W
Whitby, Ontario
Nestled on an expansive and rare approximately 150' x 165' lot, this charming 2+1 bedroom bungalow offers a country feel with urban conveniences in a highly sought after neighbourhood. Designed for easy living, the main floor features an eat-in kitchen, comfortable living room, 2 bedrooms, a 3 piece bathroom and a versatile den with walk-out to deck. Step out of the den onto your private deck, complete with a newer hardtop cover, where you can relax in comfort, with a natural backdrop that brings a touch of country to everyday living. This property features a separate 16' x 35' tandem 2 car garage with electrical and a 35' x 35' heated workshop with electrical - ideal for hobbyists, contractors, or extra storage and parking for 4 cars tandem-style. The extra long driveway provides parking for multiple vehicles. This home has been thoughtfully upgraded with many updates to ensure modern efficiency and peace of mind, including most windows replaced in 2022, furnace & CAC (2022), sump pump (2025), eavestroughs, soffits and eavestrough leaf guards 2023, Generac backup generator 2022 (24,000 kVA), workshop shingles 2022, newer shingles on home & detached garage, landscaping - pavers around home 2024, hardtop over deck 2020, 200 amp breakers, workshop with forced air oil heating. Propane hookup for BBQ. All of this located just minutes from downtown Brooklin, shops, schools, transit, restaurants, Rec Centre and easy access to Highway 407, Highway 412 and Highway 7 - offering the perfect blend of convenience and effortless commuting. A rare find on a premium lot - don't miss your chance to own this special property offering endless possibilities. No closet in basement bedroom. (id:61476)
106 Noden Crescent
Clarington, Ontario
Welcome to this stunning Beautifully Crafted Detached Home In New Castle Lindvest Build C/W4/Bedrooms & 3 Bathrooms, It Has Been Tastefully Upgraded And Well Maintained, New Hardwood Floor On Main & Oak Staircase 9 Ft Ceiling, Open Concept Dining & Living, Eat In Kitchen & Family Room W/Fireplace, Pot Lights, Zebra Blinds Throughout & Much More...Close To Highway 401, 115/35, 407, Schools, Bank, Park, Beach, Shopping, Community Centre And Much More... (id:61476)
73 Sumac Lane
Scugog, Ontario
Escape the city & live in your perfect getaway at 73 Sumac Lane, just 40 minutes from midtown Toronto.This renovated, 4-season property with a primary residence, a tiny house, & a bunkie gives you 1,242 sqft of living space & oers a truly unique lifestyle,blending peaceful seclusion with convenient access to a private, non-motorized lake.The charming main house features bright, open-conceptliving, where a cozy propane fireplace & a chef's kitchen with quartz counters & full-size stainless steel appliances create a welcomingatmosphere. A new ductless heat pump ensures comfort year-round, while all essentials are updated, from the septic system to the drilledwell providing naturally alkaline water; no softener is needed. You'll also enjoy low property taxes of just $3,130.41.This property is a haven forfamily, friends, & a home-based business, with a custom-built, 3-story tiny home providing a versatile workspace or guest suite, & a second 4-season bunkie with 12' ceilings oering more space for an art studio, guesthouse, workshop, or private oce. The low-maintenance groundsfeature no grass to cut, an EV charging ready 12' by 20' metal roof carport, a 20' by 20' carport & 2 sheds for ample storage; a 7-camerasecurity system provides peace of mind. Relaxation is elevated with an infrared sauna, perfect for unwinding after a long day.One of the mostvaluable features is deeded access to a stunning, private, sandy beach on Chalk Lake, a 350m walk away. This exclusive, clear-water kettle lakeis perfect for swimming, kayaking, & paddleboarding. You'll enjoy the best of both worlds with a private lakeside lifestyle & the convenience ofbeing 5 minutes from HWY 407. With a quick 3-5-min drive to 2 ski resorts, endless trails for hiking & biking in Uxbridge, the Trail Capital ofCanada. Close to top-tier golf courses & equestrian attractions, this isn't just a home; it's a new way of life.Dont miss this rare opportunity toown this compound w/access to the Lake. Offers Anytime. (id:61476)
166 Swindells Street
Clarington, Ontario
Welcome to this beautifully kept home in one of Bowmanville's most desirable family-friendly neighbourhoods! Inside, you'll find bright, open living spaces and a functional kitchen designed for both entertaining and cozy nights in. Upstairs offers three spacious bedrooms with plenty of storage, while the freshly painted interior adds a turnkey touch. Step outside to enjoy a private backyard retreat with a large deck and power awning-perfect for barbecues and weekend relaxation. Conveniently located close to schools, parks, shopping, and transit, with quick access to Highways 401 and 407, this home combines comfort with everyday convenience. Updates- all bathrooms, deck, power awning, front steps and walkway with epoxy coating, new fridge/ stove. Don't miss this wonderful opportunity to make this exceptional home yours! (id:61476)
73 Hoile Drive
Ajax, Ontario
Welcome to this Tribute-built executive home. 4+1 bedrooms, 4 bathrooms, and more than 3,800 sq. ft. of beautifully updated living space, lovingly maintained by the original owners. Step into the expansive main floor, where a fully renovated chefs kitchen anchors the home with quartz countertops, high-end KitchenAid & Miele stainless-steel appliances, and elegant European porcelain tile. Bathed in west-facing light, the kitchen opens through an 8-ft sliding door to an entertainers backyard: a two-tier composite deck cascading to a large stamped-concrete patio, perfect for summer evenings and weekend gatherings. Hardwood flows throughout the main level, leading to a formal dining room with coffered ceilings, reveal lighting, and a statement crystal chandelier. A convenient main-floor laundry room provides direct access to the double car garage. Upstairs, the hardwood continues to all bedrooms, each with oversized closets. The luxurious primary retreat features a large walk-in closet & a spa-like 5-pc ensuite that features a curbless shower, double vanity, gorgeous free-standing bathtub, & a top-of-the-line Toto toilet. All additional bathrooms have been renovated with the same modern, elegant finishes.The professionally finished basement complete with oversized builder-installed windows adds exceptional flexibility with a 5th bedroom, a full bath, and a wet bar that can easily convert to a kitchenette. Its an ideal setup for extended family, a private guest suite, or potential rental income.Outside, mature, manicured gardens with accent lighting create a private, tranquil setting equally suited to lively entertaining or quiet nights at home. The location checks every box: top-rated schools, parks, Ajax Community Centre, shopping, restaurants, and waterfront trails, with quick access to Hwy 401 and Ajax GO. Move-in ready and meticulously upgraded, this home blends timeless finishes with modern convenience, a rare find in one of Ajax's most sought-after neighbourhoods. (id:61476)
64 Grainger Crescent
Ajax, Ontario
Welcome to 64 Grainger Crescent A Tribute-Built Beauty Nestled on a Quiet, Tree-Lined Street in Sought-After Ajax! This elegant 4-bedroom, 3-washroom family home offers the perfect blend of comfort, style, and functionality. Situated on a premium 41x111 ft lot, the property features a beautifully landscaped front and backyard ideal for entertaining or serene relaxation. Step inside to a grand front foyer with soaring ceilings and an open-to-above living room, flooded with natural light through a large arched window. Hardwood floors and timeless architectural details, including decorative columns and custom railings, add warmth and sophistication throughout. The upgraded kitchen boasts extended cabinetry, a stylish backsplash, and stainless steel appliances. Enjoy meals in the spacious eat-in kitchen with a walkout to a stunning covered deck, overlooking a lush backyard and backing onto serene green space perfect for outdoor dining or peaceful mornings. The main floor also features a formal dining room with gleaming hardwood floors and a large family room with a cozy gas fireplace, ideal for gatherings. Upstairs, the generously sized bedrooms provide comfort and space for the whole family. Conveniently located just minutes from parks, top-rated schools, the Ajax Community Centre, waterfront trails, shopping, restaurants, GO Transit, and Highways 401, 407 & 412 this home truly checks all the boxes for cozy family living. (id:61476)
15 - 1980 Rosefield Road
Pickering, Ontario
Welcome to this beautifully updated, light-filled townhome. Located in a quiet, well maintained complex , this move-in-ready home is perfect for families, first-time buyers, or investors seeking value and convenience. The open, inviting layout has been thoughtfully modernized with updates throughout. Major improvements include a new roof and repaved driveway (2023), a new front door and upgraded electrical panel (2024), and a full kitchen, foyer, powder room, and basement renovation (2025) with new flooring, trim, and fresh paint across the entire home. The main washroom was completely redone in 2023, while stylish new lighting fixtures were installed in 2022-2023. Situated close to shopping, top-rated schools, parks, transit, and major highways, this home offers both comfort and lifestyle. With its extensive upgrades , this property is ready to welcome its next owners! (id:61476)
204 - 1010 Dundas Street E
Whitby, Ontario
Experience modern living at Harbor Ten10 Condos with this 2 bedroom + den corner suite, offering 920 sqft of total living space (854 sqft interior + 66 sqft balcony). The versatile den can serve as a home office or a potential third bedroom. Unit features two full bathrooms, underground parking, and high-end finishes. Ideally located in Whitby, transit is right at your doorstep, with the Whitby GO station just an 15-minute drive away. The condo is also close to shopping, dining, parks, trails, and offers easy access to Highways 407, 401, 412 making commuting a breeze. Ontario Tech university and Durham College are just 20 minutes away. Don't miss the chance to make Harbour Ten10 Condos your new home! (id:61476)
1402 - 2550 Simcoe Street N
Oshawa, Ontario
Welcome to the Tribute Built at U.C. Tower 1 in Oshawa. This Unit Offers Modern One Bedroom, Parking and a Locker Included. The Unit is a Modern Kitchen complete with Quartz Countertops, a Tile Backsplash, Stainless Steel Appliances, a Built-in Stovetop, Microwave, and a Paneled Dishwasher for a seamless design. This Unit 516 SQ FT Plus 76 SQ FT Balcony, Totaling 592 SQ FT. It is within walking distance to all amenities, including Ontario Tech University (UOIT), Durham College, Costco, and numerous restaurants and shops. Transit is at your doorstep, with minutes to 407/401 and so much more! Enjoy fabulous amenities such as a 24-hour concierge, fitness center, games room, gym, party room with kitchen, theatre room, lounges, study room, and business and conference rooms. Additional features include bike storage, an outdoor patio, and BBQs. (id:61476)
77 James Rowe Court
Whitby, Ontario
Welcome to this beautifully upgraded home nestled on a quiet court in the heart of Williamsburg, offering the perfect blend of comfort, style, andfunctionality. Boasting 4 spacious bedrooms and 4 modern bathrooms, with just over 3100 sq ft of living space, this home has been thoughtfullyupdated throughout. Step inside to discover rich hardwood floors on the main level and luxury vinyl flooring upstairs, combining elegance withdurability for everyday living. The chef-inspired kitchen features granite countertops, ample cabinetry, and sleek finishes ideal for family meals orentertaining guests. The open-concept living and dining areas are enhanced with modern pot lights, creating a warm and inviting ambiance.Enjoy cozy evenings in the main floor family room, complete with a gas fireplace, a perfect gathering space for relaxing with family or hostingguests. Finished basement with a versatile gym/home office potential. Fully finished lower level includes a spacious gym area that can be easilyconverted to a 5th bedroom, private office or nanny suite. With electrical and flooring already in place, a simple addition of a wall and doortransforms this open concept into a private retreat - giving future owners the flexibility to adapt the space to their lifestyle. Step outside to yourprivate backyard oasis, featuring a massive 50' x 10' deck that overlooks a beautifully landscaped yard ideal for outdoor entertaining, summerBBQs, or simply unwinding in a peaceful setting. Additional upgrades include newly renovated bathrooms with contemporary finishes andprofessional landscaping throughout both the front and back yards. This home checks all the boxes, situated in a quiet, family-friendlyneighbourhood with access to great schools, parks, and all the amenities Williamsburg has to offer. Updates: Furnace & heat pump (2023), Roof(2020), New washer, dryer, garage doors, front door, driveway and interlock. (id:61476)
7 Tulloch Drive
Ajax, Ontario
Legal Duplex in Ajax | Vacant & Income-Ready. This vacant legal duplex in prime Ajax neighbourhood. Perfect for first-time buyers, investors, or those looking to live in one unit and rent the other. The upper level features 3 bright bedrooms, while the 1-bedroom basement suite offers its own separate entrance. Both units have been freshly painted and updated with durable vinyl flooring throughout. With market rent potential of $2,500 upstairs and $1,850 downstairs, this property offers a projected $52,200/year in gross rental income. Enjoy added perks like a detached garage, room for 4 cars in the driveway, and easy access to schools, transit, and shopping. Whether you're building your portfolio or securing your first home with built-in income, this is a rare opportunity you won't want to miss. (id:61476)
624 Gibbons Street
Oshawa, Ontario
Welcome to 624 Gibbons St - A Well-Maintained Bungalow with 2 Kitchen's, in a Prime Location! Set on a large landscaped lot (65x132) in a desirable neighborhood, this inviting bungalow combines comfort, practicality, and making it a true place to call home. Larger than it appears, the main level features a bright living room with a large picture window, a spacious eat-in kitchen, and a family and separate dining room ideal for family gatherings. There are three generous bedrooms with gleaming hardwood floors, upgraded tile throughout, and a beautifully renovated main bathroom. The finished lower level offers fantastic extra space with a 2nd kitchen, large rec room highlighted by a gas fireplace, a bar-area, and a 3-piece bath - providing great potential for an in-law suite or multi-generational living. A separate entrance from the backyard leads directly to the basement, adding further flexibility. Outside, enjoy a private backyard perfect for entertaining and a driveway that accommodates up to six vehicles. Ideal for families, growing households, or those needing in-law potential, this home offers a versatile layout in a sought-after location. A must-see! (id:61476)
620 Krawchuk Crescent
Oshawa, Ontario
Welcome to 620 Krawchuk Crescent, a move-in ready freehold townhouse in Oshawa's desirable Eastdale community. Built in 2020, this 3-bedroom, 2-bathroom home offers a spacious layout, a convenient location, and the comfort of a newer build.The main floor features 9-foot ceilings, an open-concept design, and a handy main floor laundry room. The kitchen includes stainless steel appliances and tiled floors, opening directly to the living and dining space, while large sliding doors bring in natural light and provide access to the backyard. Broadloom in the living areas adds warmth, while a hardwood staircase and tiled foyer provide durability and style.Upstairs, the primary suite is impressively spacious, offering a walk-in closet and a jack-and-jill ensuite. With so much room, it can easily accommodate a nursery, home office, or sitting area. Two additional bedrooms are bright and versatile, each with large windows and broadloom flooring.The unfinished basement is ready for your personal touch, complete with a rough-in for a future bathroom. Major updates including roof, windows, furnace, and AC were all installed in 2020, and upgraded lighting throughout was completed in 2025, giving peace of mind for years to come. With no maintenance fees, this fully freehold townhouse offers both comfort and long-term value.Located steps from Kettering Park, schools, and walking trails, and just minutes to the 401 and 407, this home combines convenience and community in one affordable package. (id:61476)
612 Simcoe Street
Brock, Ontario
Charming Bright Bungalow Just Minutes to Lake Simcoe! Calling all first-time buyers, downsizers, and investors! This newly renovated 2-bedroom, 2-bathroom bungalow sits on an oversized 48.19' x 153.17' lot with no homes directly behind for added privacy. Featuring town services, a finished basement, and a brand-new backyard deck, this home is ideal for comfortable living and entertaining. Enjoy a prime location within walking distance to local amenities, shops, schools, restaurants, and parks including Mill Gateway Park, Beaverton Harbour Park & Beaverton-Thoran Community Centre, Beaverton King Street Park, Brock Community Health Centre, and Holy Family Catholic School. Transit is close by, and the pier is just a short stroll away, where you can take in breathtaking Lake Simcoe sunsets. Whether you're looking for a great starter home, a smart investment, or a property with future potential, the expansive backyard offers endless opportunities for gardening, outdoor living, or expansion. Please note that the main floor bedrooms, living & dining room, and basement recreation room are virtually staged. (id:61476)
1330 Brands Court N
Pickering, Ontario
Fully Renovated Semi Detached house near Pickering Town centre. No neighbours behind as house backs onto park and green space. Move in ready and beautifully updated from top to bottom. The finished basement offers an in law suite with a private entrance from the garage, a kitchenette, a full bath, and its own laundry. Perfect for extended family or additional rental income. Inside, the bright open concept main floor features new flooring, pot lights, and a convenient powder room. The renovated eat in kitchen showcases stainless steel appliances, quartz counters, custom cabinetry, and elegant finishes for everyday living and entertaining. French doors open to a massive deck with a built in BBQ gas line for easy summer gatherings. With no neighbours behind, the backyard offers privacy and room to play.Upstairs you will find 3 spacious bedrooms, 2 updated 4 pc bathrooms, and plenty of natural light. Curb appeal continues with a 3 car interlock driveway and professionally landscaped front and back yards. This home delivers style, function, and location. Do not miss this rare opportunity. (id:61476)
25 Roser Crescent
Clarington, Ontario
This Bowmanville gem has never been offered before! The instant you step into 25 Roser Crescent, it feels like home. This cozy detached backsplit is a 3-bedroom, 1.5-bathroom family home tucked in a quiet Bowmanville neighbourhood but close enough to the 401 making commutes super easy. As soon as you walk in, you'll be greeted with a bright kitchen, fantastic for cooking and hosting, flowing into a spacious living room with a beautiful bay window to welcome tons of natural light! Head downstairs and you've got a newly renovated basement With a separate entrance ideal for DIY projects, home offices, gyms or an in-law suite. Upstairs, you'll find three comfortable bedrooms that provide plenty of space and privacy for the whole family. Step outside and you'll see a beautifully maintained backyard, perfect for hosting a big summer BBQ or just enjoying a quiet cup of tea under the gazebo. There's a spot for every mood. The Fridge and Stove were replaced in 2017, the dishwasher, washer/dryer, and HWT were replaced in 2024. If you've been looking for a home that's been loved and looked after, in a neighbourhood you'll be proud to come home to, 25 Roser Crescent is ready to welcome you. (id:61476)
201 - 191 Lake Driveway W
Ajax, Ontario
Welcome to 191 Lake Driveway #201. A fantastic opportunity to live in a sun-filled unit, completed renovated and within walking distance to the lake. Your wish list will start and end here! Vinyl Floors throughout, upgraded appliances, master bedroom with 4 pcs ensuite, gorgeous balcony view of greenspace, new lighting, ensuite laundry, fireplace and so much more! You absolutely wont be disappointed! Enjoy resort style amenities including an indoor swimming pool, tennis court, gym, and park. (id:61476)
93 Bathgate Crescent
Clarington, Ontario
Welcome Home To This Beautifully Updated 3 Bedroom, 3 Bathroom End-Unit Townhome!! Perfectly Situated On A Premium Corner Lot In A Desirable Neighbourhood!! Offering Extra Privacy, Natural Light, And Added Outdoor Space, This Home Is Ideal For Growing Families!! Step Inside From The Wrap Around Porch To A Bright, Open Concept Main Floor Featuring Elegant Birch Hardwood Flooring And A Spacious Layout That Flows Seamlessly From The Dining Space To The Living Room, And Into The Modernized Kitchen. The Kitchen Is A Showstopper, Complete With Recently Installed Quartz Countertops (Sept '25), Large Island, And Stainless Steel Appliances!! Perfect For Both Everyday Cooking And Hosting Family And Friends!! As You Ascend The Hardwood Staircase You'll Find Newer Broadloom Carpet (Sept '25) Throughout, Adding Warmth And Comfort To The Generously Sized Bedrooms, Including A Serene Primary Suite With A Walk In Closet, And Updated Ensuite Bathroom. Enjoy Outdoor Living At Its Finest With A Custom Built Entertainers Deck, Complete With A Built-In Gazebo And Privacy Fencing!! Relax In Your Very Own Private Retreat, Ideal For Summer BBQs And Evening Gatherings. Convenient Location Near Schools, Parks, Shopping & Hwy 401 Access. Dont Miss Your Opportunity To Own This Turnkey Gem In One Of Courtice's Most Family-Friendly Neighbourhoods! (id:61476)
2519 Castlegate Crossing Drive
Pickering, Ontario
Welcome to this stunning freehold town home featuring 4 spacious bedrooms and 4 bathrooms, perfectly designed for modern family living. The main floor offers a bright bedroom with a full bathroom and direct access to the backyard ideal for in-laws, guests, or a private office. Tall windows throughout fill the home with natural sunlight.The modern kitchen boasts granite countertops, stainless steel appliances, and ample cabinetry. The open-concept layout provides a large sitting area and spacious dining/family room, perfect for entertaining. Walk out to the family-sized balcony, an excellent space for BBQs and outdoor enjoyment.Upstairs, you will find generously sized bedrooms with large windows and closets. The primary bedroom features a walk-in closet and a luxurious 5-piece ensuite bathroom. A convenient upper-level laundry room completes this level. Zebra window coverings, EV charger in the garage.Located steps to shopping, Durham Transit, parks, walking trails, and worship places. Close to GO Transit, schools, and with quick access to Highways 407 & 401. This family-oriented neighbour hood is highly desirable, offering the perfect blend of convenience and lifestyle. A great opportunity to live in or invest easy access to all amenities! (id:61476)
386 Woodgrange Avenue
Pickering, Ontario
Dear Future Buyer - Welcome to a home that has been so much more than four walls for us. It's been our sanctuary. Every corner was designed with love and care, offering both comfort and connection to nature. Summers have meant afternoons by the saltwater pool, paddling down the Rouge River to the beach, and gathering on the deck to watch the sun set over the ravine. Winters brought skating on the frozen river, cozy nights in the indoor cedar sauna, or movie marathons in the lower level with the custom theatre screen and wet bar.The kitchen has been the heart of our home - crafted for cooking, laughter, and late-night conversations. Spa-like bathrooms with heated floors became places to pause and recharge, while the versatile guest suite with its art room brought creativity and inspiration into our everyday life. Even the garage has been thoughtfully designed, with bonus attic storage and double doors that open on both sides for convenience. What truly makes this place special, though, is the community. Neighbours greet each other warmly, children safely walk to school, and weekends are filled with biking to the conservation park or discovering hidden paths that lead straight to Rouge Beach. It's peaceful and surrounded by nature, yet surprisingly central to everything the GTA offers.This home has given us countless memories of joy, comfort, and connection. Our greatest hope is that it does the same for you, that you feel welcomed the moment you arrive, and that life here brings you the same sense of belonging that we've cherished. With warmth, The Sellers. (id:61476)
280 Presqu'ile Parkway
Brighton, Ontario
Cradled beneath towering trees and nestled against the edge of Presqu'ile Provincial Park, this captivating 3-bedroom, 2.5-bath bungalow is a private retreat just steps from the sparkling shores of Lake Ontario. Inside, an airy open-concept design welcomes you with quartz countertops, stainless steel appliances, and elegant finishes that blend modern style with natural charm. Garden doors spill open to the gentle sounds of nature - birds singing, leaves whispering - offering the perfect backdrop for sunrise coffees or evenings under the stars. The tranquil primary suite with its own ensuite provides a restful escape, while a separate wing with two additional bedrooms and a full bath ensures comfort and privacy for family or guests. As the seasons shift, gather around the glow of the propane fireplace, supported by the ease of central air and a propane furnace. Outside, the property invites exploration, with a meditation gazebo, rustic sheds, and ample space to pause, breathe, and embrace the beauty of the outdoors. A rare opportunity to enjoy harmony, privacy, and natural splendor in one. (id:61476)
81 Pine Street S
Port Hope, Ontario
A Port Hope classic, built in 1855 and mere steps to downtown. Sit down and relax on the front porch. This home has been loved, updated and enjoyed over the last 20 years. (In 2014 the roof was redone, 2015 the windows on the backside of the house, in 2016 the front and side windows were refurbished and in 2019/2020 new furnace and air conditioning. More recently (2022) the kitchen and main level flooring were completed. Ask your Realtor for the complete list of improvements and the floor plans.) The main level has an open kitchen/living area, a living room with a gas fireplace and a dining room off the kitchen. 3 bedrooms and a 4 piece bathroom on the bright second floor, and the lower level consists of a laundry room, 3 piece bathroom, a lounge area and a walkout to a brilliant "catio" and beautiful garden. (id:61476)
46 Simpson Avenue
Clarington, Ontario
First time buyers, picture this: you kick off your shoes on original hardwood, pass through charming arched doorways that feel like they belong in a storybook and head into a kitchen that's got character for days. Your living room features oversized windows and opens into your beautiful dining room featuring a bay window with whimsical built in bench and cabinets. This home is the perfect marriage of function and charm all nestled in a highly sought after mature neighbourhood! Two overly spacious bedrooms upstairs leave potential to create the dream bedroom and closets you've been imagining. The basement already comes with the good bones buyers hunt for, including a separate entrance, ample ceiling height, and plenty of potential to turn it into a suite/ studio/or that extra living space you've always wished for. Step outside and you've got a backyard that's got more than enough space to gather, garden, or relax that you won't find in newly built subdivisions. Your new lifestyle doesn't end with the home itself, you'll be steps from quaint downtown shops and restaurants, a short walk from nature trails AND conveniently close to the 401 for trips to the city. In a neighbourhood of bungalows, enjoy the extra space that this 1.5-storey home has to offer! (id:61476)
4780 Bickle Road
Port Hope, Ontario
Welcome to Paradise. A one-owner bungalow offered for the first time. Tucked away at the very end of a dead-end road, this 6-acre property offers a private, forested retreat where the only sounds are the Ganaraska river flowing and the wildlife around you. The Ganaraska River runs through your backyard, and in the fall, it fills with salmon, best viewed in the stunning drone footage attached to this listing that even captured an eagle soaring overhead. In spring, catch rainbow trout in your backyard nature park. Inside, the home has an inviting open-concept design, anchored by a cozy Hearth Stone wood stove. The dining area opens to a deck with nothing but nature in sight, while the primary suite features its own private deck, double closets, and ensuite bath. An attached two-car garage offers high ceilings, with one bay insulated and set up as a workshop. The large walkout basement remains unspoiled, ready for your personal touch. A bonus cottage building and separate workshop are also on the property. All of this, in complete privacy yet only five minutes north of the 401. Location, location, location. A truly idyllic and peaceful one-of-a-kind property. (id:61476)
234 Ruttan Terrace
Cobourg, Ontario
WELL-MAINTAINED SENI-DETACHED BUNGALOW WITH IN-LAW SUITE POTENTIAL. Welcome to this charming 1+1 bedroom, 2 bathroom semi-detached bungalow, perfectly situated on a quiet cul-de-sac just minutes away from Lake Ontario, parks, and all amenities. Enjoy easy main floor living with a spacious primary bedroom, convenient main floor laundry, a bright living area, and a dining room walk-out to a private backyard with deck- ideal for relaxing or entertaining. The finished lower level offers incredible flexibility with a second bedroom, full kitchen, bathroom, and separate entrance, making it perfect for an in-law suite or extended family living. This home combines comfort, convenience, and opportunity in a desirable location. (id:61476)
2383 Dobbinton Street
Oshawa, Ontario
This IS A Must-See Home!!! Best deal in the growing vibrant Desirable North Oshawa neighbourhood with modern conveniences!!! This stunning 2-storey spacious upgraded (100K) Executive Home on Oversized Corner Lot ! 9 Ft Ceilings on main and 2ND Floor! Featuring Hardwood Floors Throughout on main floor ! Functional Large Eat-In Kitchen.with Bright Open Concept Layout, Gas stove with upgraded backsplash, Stainless Steel Appliances. Second floor bedrooms with full sunny bright open view! Primary Suite With 5-Pc Bath Including Double Vanities, Relax Able Tub & Glass Shower. Covered Front Porch and Corridor! Potential walk out basement , Amazingly located conveniently close to all local amenities including Costco, shopping, restaurants, Ontario Tech University and Durham College, schools, parks, and major transportation routes including 407. All these great features makes it an excellent choice for anyone looking for a move-in-ready home. (id:61476)
1794 Grandview Street N
Oshawa, Ontario
Simply Stunning Rare Find, Newly Painted. 4+2 Bedrooms, 6 Bathrooms, 2 Kitchens, 2 Laundries,10f/t Ceilings On Main,16f/t On Family Room, 9f/t Ceilings On 2nd And Basement. Upgraded Lighting + Quartz Counters, 6 Parking, Even Possible To Park 8 Cars. Fenced Yard, Huge Deck,200Amp Panel. Close To Many Amazing Amenities. Seneca Trail Public School, Norman G. Powers Public School, Maxwell Heights Secondary School. Delpark Homes Centre, Big Box Stores And Many More. (id:61476)
145 Elmer Adams Drive
Clarington, Ontario
Nestled in one of Courtice's most sought-after enclaves and located in a family-friendly neighbourhood, this 3-bed, 3-bath home blends comfort, style, and convenience.The main floor offers hardwood throughout and an open-concept kitchen with granite counters, breakfast bar, high-end stainless steel appliances, and pot lights ideal for meals or entertaining. The adjoining living room, complete with a cozy gas fireplace, creates the perfect space to relax.Upstairs, newly installed engineered hardwood stairs and flooring lead you to the spacious primary bedroom, accessed through elegant double doors, with a walk-in closet and spa-like ensuite featuring a marble counter, soaker tub, and glass shower. Two additional bedrooms provide space for family, guests, or a home office.Outside, pride of ownership shines with a newly restored driveway and elegant interlocking stones on both the driveway and porch. The backyard is perfect for barbecues, play, or quiet evenings. A shed adds convenience, while the epoxied garage floor with inside entry offers everyday ease.With the Courtice Community Centre just a short stroll away, plus nearby schools and parks and easy access to Hwy 407 and 418, this home combines lifestyle and location.This isn't just a house it's a home where memories are made. (id:61476)
518 - 50 Richmond Street E
Oshawa, Ontario
This is one of the nicest units I have seen at McLaughlin Square; No disappointments here. 40 foot long balcony overlooking beautiful courtyard & gardens!Completely Renovated. The kitchen has been remodelled including cabinets, granite counters, backsplash, ceramic floors, & stainless steel appliances. Both bathrooms have been redone. Updated modern flooring throughout. Both heating units are newer. All windows have custom calfornia shutters. Ensuite Laundry & ensuite storage.Building amenities include: heated indoor pool, sauna, games room, library, gym, 24 hour security, party room, exercise room, beautiful courtyard. and indoor car wash bay. Condo fee's include internet, cable TV, water, 24 hour security, underground parking, and building insurance. Walking distance to YMCA, Shopping (Costco), restaurants, parks, schools & downtown campuses of Oshawa's College & Universities & Tribute Community Centre. Minutes to Hwy 401, Oshawa Centre and Oshawa Lakeridge (id:61476)
483 Nipigon Street
Oshawa, Ontario
Introducing this hidden gem of a home on Nipigon St offering a rare blend of timeless character and modern comfort! This stunning 3 bedroom home starts checking all the boxes on your list with its inviting front entrance and exceptional curb appeal. Walking up to the large covered front porch spanning the front of the house you'll already feel at home. Step inside to an open-concept main floor filled with natural light and seamless flow between living areas. The heart of the home is a bright, spacious kitchen - the perfect gathering place for family and friends. Plus, you'll find a convenient main floor bedroom too. Upstairs features two more spacious bedrooms flanking a large 5-piece bathroom where you can retreat at the end of the day. The finished basement, with a separate entrance and 2-piece bathroom, features a large rec room and flexible living space. Outside, you can unwind or entertain in your private, fenced yard surrounded by lush gardens and a manicured hedge backdrop. The detached garage is heated with a gas fireplace and includes a large loft space for storage. This truly special property has been meticulously maintained inside and out. Now its ready for you to move in and enjoy! (id:61476)
793 Central Park Boulevard N
Oshawa, Ontario
Beautifully updated and move-in ready, this charming home is nestled in a desirable neighborhood surrounded by mature trees and just steps from parks and schools. The open-concept layout features a modern kitchen with quartz counters, island, and stainless steel appliances, blending style with functionality. Throughout the main level, you'll find hardwood floors, a cozy fireplace, and unique designer touches that make this home special. Offering three spacious bedrooms and a walkout to a large deck and fully fenced yard, its perfect for family living and entertaining. The finished basement with separate entrance includes a well-kept in-law suite/apartment, offering endless possibilities for extended family or rental income. This property combines convenience and comfort. Tenant willing to stay or vacate by Nov 1st. (Note: main floor bathroom mirror to be replaced.)This is truly a must-see with no disappointments! (id:61476)
411 - 55 William Street E
Oshawa, Ontario
This unit has been well maintained for many years. There are two walkouts to the spacious balcony overlooking William Street. The location is outstanding as you can walk to many amenities including YMCA, Costco, grocery store, Tribute Centre, downtown. Also close to hospital and school. This unit has been freshly painted, new vanities in both bathrooms,, new ceiling fixtures, most new electrical switches and plugs. . The combined living/dining room is large enough to host family gatherings or entertain guests. From the living room you can walk out to the extensive balcony and enjoy an early morning coffee. A large primary bedroom has a walk thru closet to the two piece ensuite with new vanity and flooring. Main bathroom features a new vanity and updated tub enclosure. There is a closet at the end of the hall which houses plumbing and electrical for stacking laundry machines. The ensuite storage room is a great size for all your storage needs. Internet and TV are also included in the maintainance fee. This unit is available for a quick closing! (id:61476)
5741 Ochonski Road
Clarington, Ontario
First time ever offered! Welcome to 5741 Ochonski, a brick bungalow, located on one of Orono's most highly sought after roads, with stunning country views out front and lush privacy behind. Sitting on a large lot with beautiful mature trees and gardens, you will be enamored by this property, by the feeling that you have your very own park in your backyard. The main level offers a nice sized living room with bow window overlooking the front gardens. The spacious eat-in kitchen with patio doors leading to the deck, offers more stunning gardens with a tiered backyard, including steps leading down to the grassy and treed lower area, with a charming bridge over the stream. This yard is a true oasis! Back inside the home you will find a four piece bath and three bedrooms. The living room and bedrooms feature oak hardwood flooring. This home also offers a convenient side entrance and the basement boasts a large rec room with wood burning fireplace, a workshop, the laundry room which is combined with the utility room and an additional spacious room. This one owner home is ready for its next chapter where more memories will surely be made! (id:61476)
211 - 106 Aspen Springs Drive
Clarington, Ontario
Welcome to this bright updated 2-bedroom condo with 2 parking spots in the heart of a vibrant Bowmanville community. Perfectly located on the second level with a stylish open-concept design that offers easy low-maintenance single-level living. The spacious layout offers seamless flow from the kitchen with breakfast bar and pantry to the living and dining areas flooded with natural light, creating the ideal space for both relaxing and entertaining. Step outside to your large private balcony and enjoy the street views perfect for your morning coffee or evening unwinding and barbequing. Spacious primary bedroom with walk-in closet and large window. Second bedroom with double closet and large window. The condo is completed with a 4-piece bath and welcoming foyer with double closet and ensuite laundry. This quiet building offers an exercise room, library, exclusive locker and outdoor play structure. Located just steps away from schools, parks, restaurants, shopping, movie theatre all with quick access to the 401 and a short walk away from the planned site for Bowmanville's future GO station. Whether you are a first-time home buyer, retiree, or a busy commuter, this beautiful and functional condo offers worry-free living in a friendly and diverse neighbourhood. Recent updates include: fresh paint throughout (Sept '25), new luxury vinyl flooring in bedrooms (Sept '25), new door handles and kitchen hardware (Sept '25), laminate flooring (~5yrs), and all windows scheduled to be replaced fall 2025. (id:61476)



