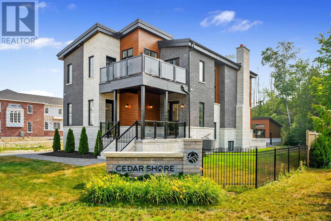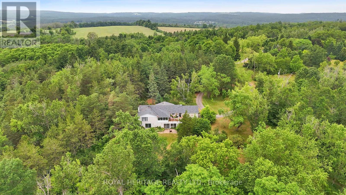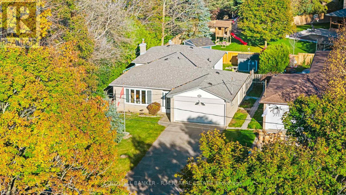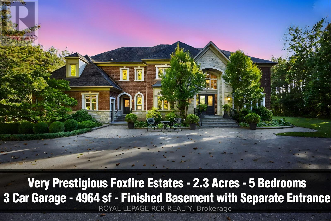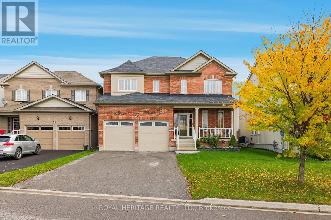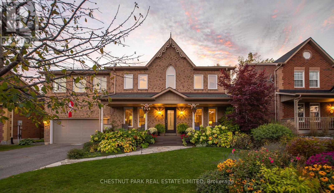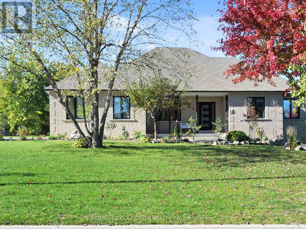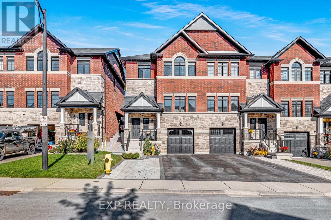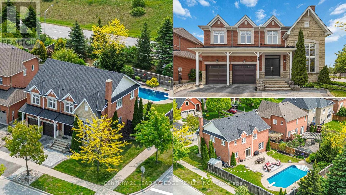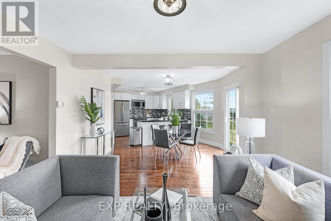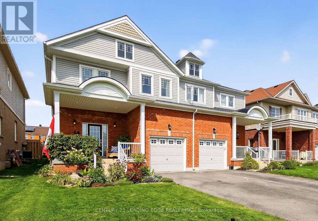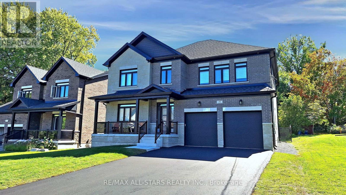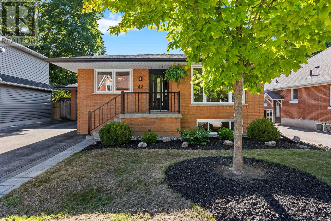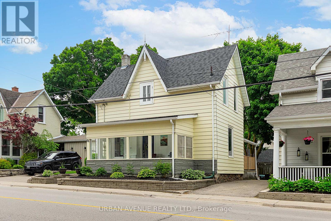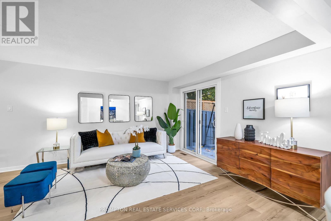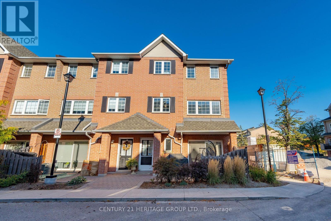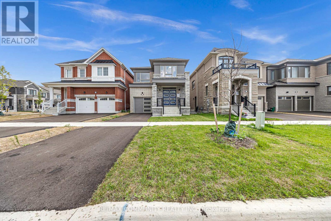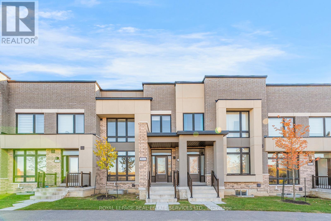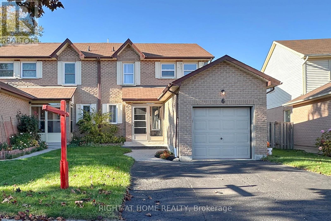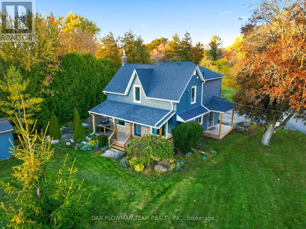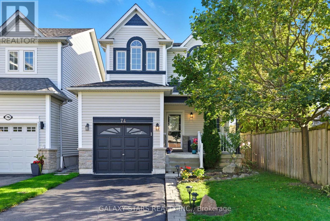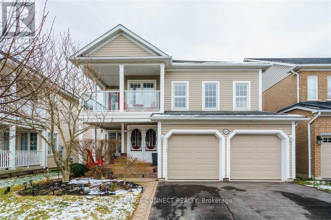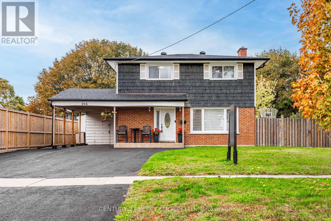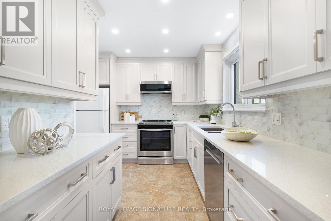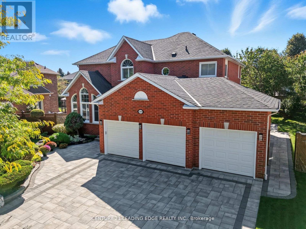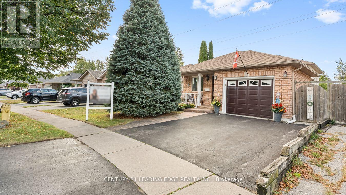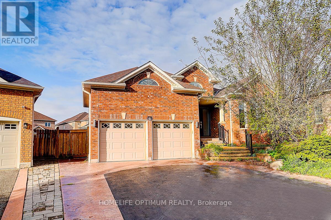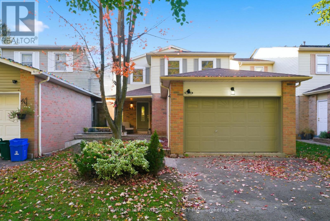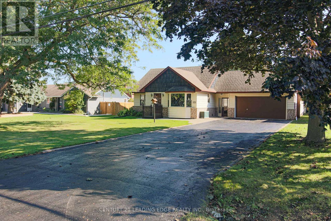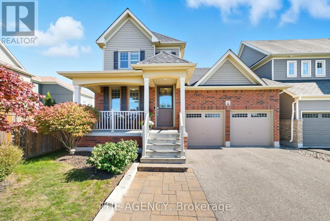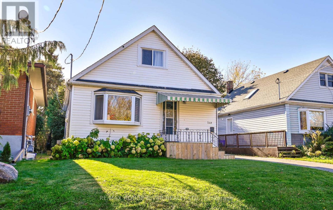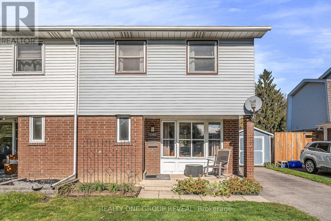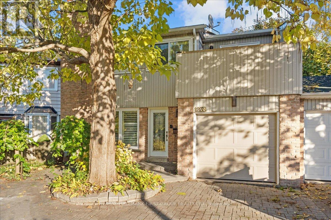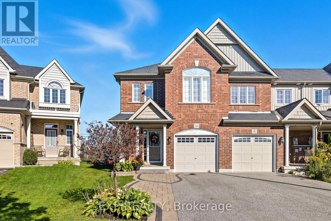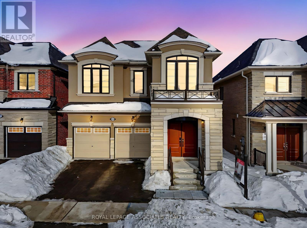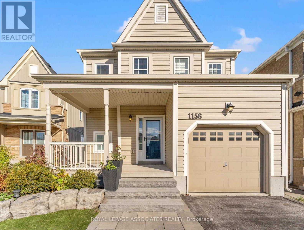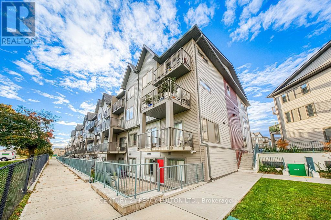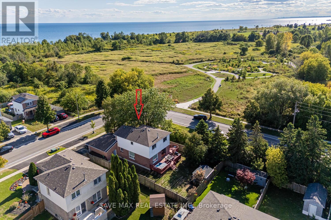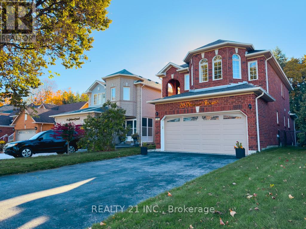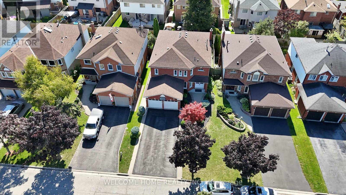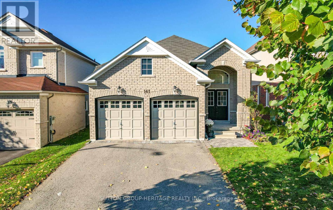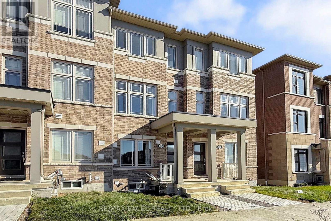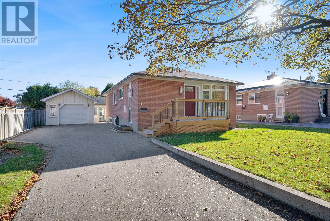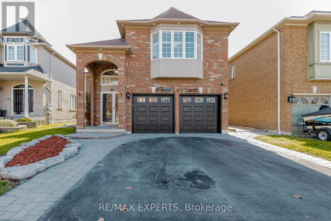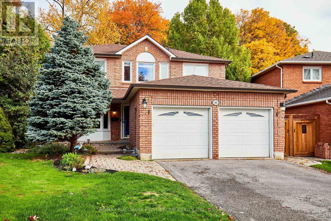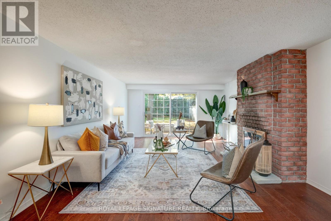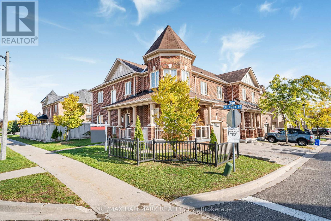213 Suzanne Mess Boulevard
Cobourg, Ontario
Steps from the shores of Lake Ontario in Cobourg's coveted West End, this newly built luxury residence blends modern contemporary style with exceptional functionality, including a full in-law suite with a private entrance. The striking exterior is matched by an equally impressive interior, beginning with a bright open foyer that leads into a dramatic two-story great room. Soaring windows flood the space with natural light and frame the sleek fireplace, while a walkout extends the living space outdoors. The open-concept kitchen and dining area are designed to impress, featuring a spacious layout ideal for both quiet dinners and larger gatherings. The kitchen boasts stainless steel appliances, matching quartz countertops and backsplash, an island with pendant lighting, an undermount sink, and abundant cabinetry and counter space. A finished laundry room with built-in storage and a walkout to the three-bay garage adds everyday convenience, while a dedicated office with a separate entrance and an ensuite bathroom makes for an excellent home-based business solution or can serve as a main floor bedroom! Upstairs, the landing overlooks the great room, enhancing the home's open and airy feel. The luxurious primary suite offers vaulted ceilings, recessed lighting, a sitting area, a walk-in closet, and access to a private balcony. Its spa-inspired ensuite features a soaker tub, glass shower enclosure, and dual vanity. Two additional bedrooms each have their own private en-suite bathrooms, offering comfort and privacy. The lower level provides a thoughtfully designed in-law suite, complete with a full eat-in kitchen, powder room, spacious bedroom with walk-in closet, a full bathroom, laundry area, cold room and storage. Outdoor living is just as appealing, with a backyard patio and green space perfect for relaxing or entertaining. Located just moments from downtown Cobourg, steps from the lake, and with quick access to the 401. (id:61476)
2501 Ganaraska Road
Port Hope, Ontario
WATCH INCREDIBLE DRONE VIDEO! A long, tree-lined driveway leads to this private 27-acre estate; peaceful, secluded, and surrounded by nature. Never before offered for sale. this one-owner, custom-built brick bungalow offers over 3,500 sq. ft. of solid construction, designed for comfort and efficiency. Exterior built with solid concrete bricks - far more durable than standard clay bricks - it still looks new! Set high and dry with no sump required, the home features 400-amp hydro and a 3-ton heat pump, keeping total hydro and heating costs around $2,900 for 2024. The lower level includes a large family room with beam construction, a floor-to-ceiling stone fireplace, and an 8-foot-deep, kidney-shaped indoor swimming pool. The pool has not been used for some time and is currently empty; a pool company has inspected it and provided an estimate for bringing it back to full use. Water in pool pictures is virtually enhanced. Sliding doors on lower level open to a private patio, while the main level offers walkouts to a south-facing deck and a bright sunroom, ideal spaces for relaxing and entertaining. This exceptional estate offers privacy and space while being just minutes to Highways 407, 115, and 401, and close to Ganaraska Forest, Rice Lake, and Brimacombe Ski Hill. Only an hour to downtown Toronto, yet set in a quiet, natural setting. With an attached two-car garage and the benefit of the Managed Forest Tax Incentive, this is a well-built home in a great location, a rare opportunity to enjoy country living at its best. Home Inspection available on request. Motivated Sellers have already purchased another home. (id:61476)
93 Cedar Street N
Uxbridge, Ontario
Welcome to this charming detached 3-level backsplit, tucked away at the end of a quiet dead-end street and surrounded by mature tree cover. Offering 3 spacious bedrooms and 2 updated bathrooms, this home sits on a large private lot, perfect for family living and entertaining. Inside, you'll find a bright and generous living room, a separate side entrance for added convenience, and a large finished rec room with a cozy gas fireplace ideal for gatherings or relaxation. The modernized bathrooms add a touch of style, while the layout provides great flow and functionality. Step outside to enjoy a side wood deck, basement walkout access to the backyard, and plenty of space for outdoor activities. A double car garage offers ample parking and storage. This home combines privacy, charm, and practicality in a highly desirable location ready for you to move in and make it your own. (id:61476)
7 Deer Run
Uxbridge, Ontario
Dream big! Builders own 4964sf custom 5+ bedroom estate with separate entrance to professionally finished basement and 3 car garage on 2.31 very private, luscious and mature treed acres nestled on a quiet court in a very prestigious mature treed, picture book scenic enclave with forest trails that is conveniently located within minutes to downtown Uxbridge, hospital, all amenities and skiing. The Impressive main floor plan presents a hexagon shaped full season sunroom with fireplace, 19ft high huge great room with fireplace. A dream, entertaining-size fully outfitted and highly functional kitchen with lots of room for 2 chefs and fabulous breakfast area large enough for a big family and guests. Entertain in the formal living room with numerous windows and in the luxurious dining room with efficient servery. Work quietly in the main floor office with 2 walls of windows that is perfectly situated at the back of the home for undisturbed busy work days. This well designed floor plan is complimented with front and side mudrooms, main floor laundry and dedicated space for future elevator. The alluring sun-filled second floor boasts extra-wide hallways offering front and back breathtaking views. A large family will appreciate 5 spacious bedrooms with ensuites. Two of the bedrooms are designed for primary suites and are situated at opposite ends of the home with each suite presenting sitting rooms, large en-suites and walk-in closets. The professionally finished basement with separate entrance and oversized windows boasts a large kitchen with entertaining sized dining area, huge bedroom, spacious recreation room, 3 piece bath, and huge storage areas available for future expansion. This welcoming space is perfect for in-laws or extended family. This breathtaking property located in the desirable Foxfire enclave backs to a forest trail, presents a long driveway, fabulous hardscaping & gardens and large manicured areas to accommodate a future pool and sports court if desired. (id:61476)
7 Sunderland Meadows Drive
Brock, Ontario
Welcome to your DREAM Home! This Newer Built Home in the Heart of Sunderland Close to all Amenities Perfectly Blends Modern Luxury with Everyday Comfort. Step Inside to Discover a Bright, Open-Concept Layout Enhanced by Gleaming Hardwood Floors, High Ceilings, and Expansive Windows that Fill Every Room with Natural Light. Nice Gourmet Kitchen Features Sleek Cabinetry, Premium Granite Countertops, and Stainless Steel Appliances- Perfect for Both Casual Meals and Entertaining Guests. The Adjoining Dining and Living Areas Flow Seamlessly, Offering a Warm and Inviting Atmosphere for Gatherings. Not to mention a Main Floor Office, Tailored for all your Work and Hobby Ethusiast's. The Primary Bedroom Suite is a True Retreat, Complete with an Oversized Walk-In Closet and Spa Inspired Ensuite. Plus, Three Additional Spacious Bedrooms provide Plenty of Room for Family, and Guests. This Brand New Fully Finished Basement (Oct. 2025) Offers Endless Possibilities, Whether you Envision a Home Theatre, Fitness Area, Playroom, or Extra Living Space, it's Ready to Adapt to your Lifestyle. This Home's Modern Design, Thoughtful Layout, and Premium Finishes, is the Perfect Blend of Sophistication and Comfort - Ready For you to Move in and Make it your Own! (id:61476)
4 Galloway Crescent
Uxbridge, Ontario
Set in one of Uxbridge's most coveted neighbourhoods, this exceptional home offers +4,700 S.F. across three finished levels. Nestled on a private 61x113 ft lot backing onto protected green space, the property is surrounded by mature trees. A bonus 2nd storey loft crowns the home - capturing panoramic sunrise views that are among the best in town. Manicured gardens make a lasting first impression, leading into a warm and fully restored interior. The main level hosts a formal living & dining room, open concept eat-in kitchen & family room, plus office & laundry room. The chef's kitchen features Cambria quartz countertops, S/S appliances and a W/O to the private backyard. Multiple dining & lounging areas make it the perfect setting for entertaining or quiet evenings outdoors. Elegant French doors connect the formal living room to a grand foyer with a central skylight & a remodelled main-floor bathroom (2025) and upgraded laundry room (2025) add custom touches to the home's thoughtful layout. Upstairs, four spacious bedrooms & a comfortable great room provide space for family & guests. The ~700 sq ft loft is complete with vaulted ceilings, skylights, gas FP, hardwood floors, & a kitchenette/wet bar. This versatile space can function as an entertainment zone, creative studio, or can be enclosed to create a fully self-contained apartment (see floorplans). A second-level balcony extends along the back of the addition, offering separate access and pretty views.Throughout the home, restored oak hardwood floors (2020), smooth ceilings, pot lights, and new windows (2023), reflect consistent attention to detail. The finished basement offers a 5th bedroom, full bathroom & games room ideal for guests or extended family. Positioned just steps from Quaker Trail & minutes from the off-leash dog park, schools, Farmer's Market & all that Uxbridge has to offer, this residence unites thoughtful updates, multi-generational potential, unforgettable views, & privacy in a premium location. (id:61476)
4 Deer Ridge Road
Uxbridge, Ontario
Exceptional Opportunity on a Private 145x365 Ft Estate Lot!Nestled in the prestigious goodwood Community, this meticulously updated 3-bedroom bungalow offers an unparalleled living experience surrounded by nature and privacy.Step into elegance with new high-quality windows and front door (2024), new interlock backyard patio, and a beautifully landscaped garden that wraps around the home for ultimate seclusion. Enjoy newer garage doors, upgraded vanities, and a walk-out basement-a perfect canvas for future living or entertainment space.The open-concept eat-in kitchen features rich cabinetry, a large center island, and gleaming hardwood floors, seamlessly connecting to a cozy family room with fireplace. Expansive windows flood the home with natural light and showcase manicured lawns, irrigated gardens, and a spacious deck ideal for outdoor gatherings.The primary suite overlooks the tranquil backyard oasis, offering a peaceful retreat at day's end.Located minutes from Uxbridge and Stouffville town centres, this luxury residence combines country serenity with modern convenience. Whether you're walking through the woods, relaxing on your deck, or entertaining under the stars (id:61476)
9 Gord Matthews Way
Uxbridge, Ontario
Welcome to 9 Gord Matthews Way - a truly impressive end-unit townhome that checks every box! Ideally situated in the heart of Uxbridge within a private enclave of upscale properties, this home offers the perfect blend of space, light, & luxury. From the moment you enter, you'll notice the airy, open feel created by 9-ft ceilings, expansive windows on three sides, and tons of pot lights flooding the main floor in natural warmth & brightness. The open-concept layout flows effortlessly, offering the perfect setting for both relaxed family living & elegant entertaining. At the heart of the home sits the oversized island and eat-in kitchen, a welcoming space to cook, connect, and enjoy friends & family. Throughout all three levels, hardwood flooring and upgraded finishes tie everything together with a sense of sophistication and seamless style. Upstairs, the primary suite provides a private retreat with a spacious bedroom, a spa-inspired 5-piece ensuite, and a generous walk-in closet. A convenient upper-level laundry room keeps daily living convenient and organized. The fully finished lower level adds excellent versatility, offering a large recreation area, 3-piece bath, and direct garage access from the walkout; perfect for guests, a home office, gym and more. With over 3,000 sq. ft. of total living space, abundant natural light, and thoughtful design in every detail, this home perfectly balances comfort, function, and style. Come take a look, you won't want to leave. (id:61476)
83 Joseph Street
Uxbridge, Ontario
Welcome to The Estates of Wooden Sticks! Where Luxury Meets Lifestyle. Nestled in the heart of one of Ontario's most coveted golf communities, this stunning executive home offers an unparalleled blend of elegance, comfort, and location. Perfectly positioned directly across from the renowned Wooden Sticks Golf Course, this property is a dream come true for golf enthusiasts and those who value a relaxed, upscale lifestyle surrounded by natural beauty and refined living. Step into an exquisitely landscaped front yard that sets the tone for the luxury that awaits inside. The nine-foot ceilings on the main level create a grand sense of space, while the chef-inspired kitchen features granite countertops, stainless steel appliances, and an open concept design ideal for entertaining. The eat-in kitchen seamlessly opens to the backyard oasis, a show-stopping retreat complete with a sparkling pool, patio, and plenty of room for outdoor dining and lounging. Whether you're hosting summer BBQs or enjoying a quiet evening by the water, this entertainer's paradise is designed to impress. The main floor also features an open dining room and a breathtaking living room with soaring 18-foot ceilings, flooding the space with natural light and a sense of grandeur. Upstairs, you'll find four generously sized bedrooms, including a luxurious primary suite, as well as a convenient second-floor laundry room. Every detail in this home has been thoughtfully curated to combine upscale living with everyday comfort. Whether you're an avid golfer or simply love the lifestyle this community offers, this is your chance to own in the prestigious Estates of Wooden Sticks. Don't miss your opportunity to call this spectacular home your own. (id:61476)
6 Adams Court
Uxbridge, Ontario
Enter 6 Adams Court and take in the impressively spacious main floor of this 2-story home; feeling even larger than its 1,644 square feet. From the moment you enter, you're welcomed into a bright, open-concept living space flooded in sunlight from oversized windows that span the entire rear of the home. Sharing common walls only on the garage (on both sides) ensures a different peace & tranquility than normally expected in townhouse living. The main level offers an ideal blend of comfort and function, with cozy living and dining areas plus a bright eat-in kitchen featuring direct deck access, modern appliances, lots of cabinet & counter space & definitely room to entertain. Upstairs, discover two exceptionally large, light-filled bedrooms, each with its own private ensuite. The primary suite is surprisingly oversized, boasting a 5-piece bath and a walk-in closet with additional space for lounging or home office setup. One of the standout features is the newly updated, walk-out basement. With large windows and direct outdoor access, this lower level feels anything but below ground. It adds valuable living space with a full-size third bedroom and room to create a media lounge, home gym, or guest retreat. Freshly painted and thoughtfully updated throughout, this homes size, bright feel & functional layout exceeds expectations & provides a truly elevated living experience. Maintenance fee includes building insurance, water & sewer, all lawn care, snow removal including driveway, visitor parking, building exterior. (id:61476)
14 Rennie Street
Brock, Ontario
Attention first time buyers, growing families & empty nesters, this 2000+sqft, 3 bedroom is located in family friendly Sunderland! The sunfilled spacious open concept main floor design is an entertainer's delight! Modern, family sized eat-in kitchen w granite counters, gas stove, custom backsplash & centre island overlooking great & dining rooms featuring crown moulding, smooth ceilings & pot lights. Huge primary bedroom with 4pc ensuite (separate shower & tub) & large walk-in closet. All good sized bedrooms with double closets & large windows. Bonus 2nd floor laundry & 5pc main bath (2 sinks). Unspoiled basement with above grade windows & R/I bath. Beautifully landscaped with inviting covered front porch. Fantastic deck with awning overlooking greenspace, 3 parking spots, located a few steps away from Sunderland P.S. Built in 2015. This one is a must see! (id:61476)
75 Cemetery Road
Uxbridge, Ontario
Welcome home to 75 Cemetery Rd! This magnificent 2-year-old custom-built beauty offers approximately 4800 sq ft of total "big family" living space. This stone and brick upscale, finely finished, family home boasts inviting curb appeal and is handsomely situated on an incredible 55' x 249' fully fenced lot ready and waiting for your fabulous landscaping plan. The long multi vehicle driveway leads to the double attached garage with mud room entry. Relax with your favourite beverage and enjoy the westerly sunsets from your covered front porch softened by the tinted glass railing. Luxurious finishings throughout including light oak wide plank engineered flooring, detailed coffered / waffle style ceilings, deep classic trims and moldings, LED pot lights, waterfall kitchen island, Quartz counters & porcelain tiles throughout, full slab Quartz backsplash tile, family room entertainment center with included big screen tv, custom semi transparent blinds throughout, quality stainless steel appliances, large pantry with roll outs, designer light fixtures, built-in custom shelving and desk in den, plus so much more! Magazine quality primary bedroom suite with spa like 5 pc ensuite, coffered ceiling, professionally installed closet organizer and picture windows overlooking the awesome back yard. Fully finished L-shaped basement level offering an expansive rec area, lower level office, 3 pc bath and spacious storage room with organizers. Central air, vac and security. (id:61476)
42 Marietta Street
Uxbridge, Ontario
Welcome to this beautifully updated Charming Downtown Uxbridge Brick Bungalow with 3+2 bedroom, 2-bathroom ideally located in the heart of Downtown Uxbridge. Bright, airy, and full of natural light, this home offers a fantastic layout with plenty of space for families, downsizers, or those seeking in-law potential. The finished basement features a spacious second living area with a cozy wood-burning fireplace, rough-in for a full kitchen, and large windows throughout making it an excellent option for a potential in-law suite. Inside, enjoy modern updates including newer windows, pot lights, a stylish updated kitchen with island, and a convenient mini-split heating and cooling system. Outside, you'll find a newer deck with fresh railing, landscaped lawn with tree plantings, and a rare 1-car garage with garage doors at both the front and back for easy access. Perfectly located, this property is just steps from schools, Uxpool, restaurants, parks, community centre, and all downtown amenities with transit nearby, you may never need a car!Dont miss this opportunity to own a move-in ready home with space, charm, and endless possibilities. (id:61476)
66 Toronto Street S
Uxbridge, Ontario
Step into the perfect blend of historic charm and modern comfort with this beautiful, family-sized home in the heart of Uxbridge. Thoughtfully updated with todays conveniences, this home still captures the warmth and character of 1800s downtown architecture. Inside, you'll find three bedrooms, a dedicated home office, an updated 4 piece bathroom, a generous eat-in kitchen, main floor laundry, and a large enclosed front porch ideal for relaxing year-round. Located within walking distance to the vibrant historic core of Uxbridge, you're just steps away from charming shops, banks, the library, local bakeries, restaurants, the iconic Roxy Theatre, and picturesque parks. Plus, Uxbridge Public School is conveniently located just one street behind. Roof 2018, AC 2019, Shed 2020, Upstairs Flooring 2023, Stove 2024 and Kitchen Flooring 2025. (id:61476)
39 Frost Drive
Whitby, Ontario
Charming two-story semi-detached home nestled on a quiet street in Whitby's sought-after Lyndsay Creek neighbourhood. Featuring 3 bedrooms and 4 bathrooms, this beautifully updated property offers a cozy finished basement and a well-designed layout ideal for family living. Recently renovated with brand new flooring on the main level and in the basement, upgraded electrical, and stylish carpet stair runners, this home is completely move-in ready. Newly installed AC and furnace (2023) and ample parking with a single-car garage plus a private driveway for two vehicles. The fenced backyard, complete with a spacious deck, provides the perfect setting for relaxation and entertaining. Enjoy direct access to Lyndsay Creek Trail and the convenience of nearby Highway 412. A perfect blend of comfort, style, and convenience awaits at 39 Frost Drive. (id:61476)
500 - 1400 The Esplanade Road N
Pickering, Ontario
Discover this rare corner condo townhome in Pickering's most sought-after gated community, offering 1,823+ sq. ft. of bright, open living space with smart-home upgrades throughout. This elegant 3-bedroom, 3-bath retreat features luxury vinyl flooring, a gas fireplace, and modern stainless-steel smart appliances. Enjoy the comfort of two underground parking spots, a large storage locker, and 24/7 gated security for peace of mind. Steps from Esplanade Park, Pickering Town Centre, and the GO Station, this home blends the spaciousness of a detached residence with the convenience of secure condo living-perfect for those seeking comfort, privacy, and effortless urban connectivity. (id:61476)
2979 Heartwood Lane
Pickering, Ontario
***Offer Anytime*** This stunning brand-new 4-bedroom, 3-bathroom detached home in the heart of Pickering features welcoming double-door entry, an open-concept layout with 9-foot ceilings on the main floor smooth ceilings on the main, a cozy fireplace, beautifully designed living and dining spaces, Modern kitchen with an extended island, Quartz countertop, premium stainless steel appliances, a walkout to a private backyard, along with engineered hardwood flooring throughout on the main floor, pot lights, second-floor laundry with high end Washer and Dryer, direct garage access with garage door opener, upgraded 200-amp electrical service, making this an exceptional blend of modern elegance, comfort DONT MISS IT... (id:61476)
801 Conlin Road E
Oshawa, Ontario
Sold under POWER OF SALE. "sold" as is - where is. Modern Living in North Oshawa! Discover this beautifully designed 3+1 bedroom, 3-bath townhouse offering a perfect blend of style and functionality. The bright, open-concept main floor features 9-ft ceilings, large windows, and a seamless flow from the living area to a private terrace-ideal for morning coffee or evening gatherings. The modern kitchen showcases stainless steel appliances, sleek cabinetry, and ample prep space. Upstairs, the primary suite provides a relaxing retreat with a 4-piece ensuite and walk-in closet, while convenient upper-level laundry simplifies daily living. The versatile lower level offers additional space for a home office, gym, or guest room. Situated close to Durham College, Ontario Tech University, great schools, parks, shopping, dining, and recreation, this home delivers comfort and convenience in a sought-after neighborhood. MUST SEE! Power of sale, seller offers no warranty. 48 hours (work days) irrevocable on all offers. Being sold as is. Must attach schedule "B" and use Seller's sample offer when drafting offer, copy in attachment section of MLS. No representation or warranties are made of any kind by seller/agent. All information should be independently verified. Taxes estimate as per city website (id:61476)
6 Humphrey Drive
Ajax, Ontario
*****Open House This weekend SAT & SUN 2-4PM***** Come see this fully renovated south ajax beauty, with its custom wall treatments in both living and principal bedroom, a gorgeous fully new, modern featured ensuite, new LVP flooring, neutral new paint throughout, newly renovated laundry and basement, and Quartz Countertops in the modern kitchen. and all this in a house so close to the lake for you to enjoy the walking and biking trails, close to ajax go station, shopping, and enjoying the peaceful lifestyle that this house affords. Brand new stainless steel fridge, stove and dishwasher add to the beautiful kitchen. Enjoy the quiet, family friendly neighbourhood and great schools. This house has it all. Photos of home are virtually staged (id:61476)
2502 Rundle Road
Clarington, Ontario
This Beautifully Maintained 4-Bedroom Detached Home Offers Comfort, Space, And Modern Upgrades Throughout.The Bright, Family-Sized Eat-In Kitchen Is Perfect For Gatherings, While The Large Dining Room Showcases Elegant Crown Moulding, Pot Lights, And Gleaming Hardwood Floors - Ideal For Entertaining. Relax In The Sun-Filled Living Room, Complete With Pot Lighting, Hardwood Floors And Plenty Of Space For The Whole Family To Unwind. Each Bedroom Features Laminate Flooring, Providing A Warm And Easy-Care Finish For Family Living. The Property Also Includes A Detached Garage With Heat And Hydro, New Concrete Pad, Perfect For A Workshop Or Hobby Space.There Is A Finished Office Space/Rec Room On The Lower Level With Laminate Flooring. Set On A Generous Lot, This Home Is Just Minutes From All Amenities. Pride Of Ownership Shines Through With Numerous Updates, Including Windows, Shingles, Insulation, And Siding. Move-In Ready And Full Of Charm - This Is The Perfect Place To Call Home! (id:61476)
74 Northgrove Crescent
Whitby, Ontario
Beautifully updated detached home in the heart of Brooklin featuring 3 spacious bedrooms, including a primary suite with a walk-in closet, a bright open-concept layout, direct garage access, a fully finished basement, and a large private backyard perfect for entertaining. Pride of ownership shines throughout with extensive upgrades completed over the years: 2019: Air conditioner and whole-home humidifier installed 2020: New washer added 2022: New roof, new dryer, and driveway sealed and paved 2024: Kitchen faucet replaced; powder room updated with new toilet, sink, cabinet, and faucet; primary ensuite refreshed with new toilet, sink, cabinet, faucet, and shower head; main bathroom renovated with new counter, sink, faucet, toilet, and rainfall shower head 2025: Driveway freshly sealed and paved again with new asphalt in front of the garage Located in one of Whitby's most sought-after Brooklin communities, close to schools, parks, shops, and transit. This move-in-ready home combines comfort, function, and style - perfect for families looking for a turnkey property in a fantastic neighbourhood. ** This is a linked property.** (id:61476)
63 Warwick Avenue
Ajax, Ontario
Welcome to this Tribute built executive home in SE Ajax just a 5-minute walk to the lake and bosting 3937 total sq ft (2749 sq ft main/upper floors, plus 1188 sq ft basement). This is a unique, beautifully renovated and modern home, with superior quality, elegant finishes and lovingly maintained. Lots of room for large families and entertaining with 4 + 1 bedrooms, 4 bathrooms and 2 family rooms (theatre could be used a 6th bedroom). Step into the expansive main floor with an open concept living/kitchen/dining space, where a fully renovated chef's kitchen anchors the home with durable Dekton countertops and high-end custom Alderwood KraftMaid cabinetry, S/S appliances, formal dining room, additional living room, family room with cozy gas Napoleon fireplace and home office. Luxury primary bedroom with a gorgeous 5-piece ensuite bathroom with relaxing soaker tub, heated floors and live edge black walnut countertop. A glass-panel balcony off the spacious guest bedroom to enjoy those morning coffees! A professionally finished basement adds exceptional flexibility complete with a large rec room, 5th bedroom with closet and a 3-piece bathroom - a perfect space for teens to hang out, parents who work from home, a private guest suite or all three! The kitchen opens through sliding doors to a professionally landscaped backyard with mature trees and manicured perennial gardens creating a private, tranquil setting equally suited to lively entertaining or quiet nights at home. No more spending precious summer days watering the lawn with an underground irrigation system. A convenient upper floor laundry room. Main floor direct access to double car garage. Top-rated schools, parks, recreational facilities, splash pad, daycare, shopping, restaurants and waterfront trails with quick access to Durham Transit, Go-Transit and 401, 407 and 412 Highways. Professionally painted. Mirrors in upper baths and ceiling fan in primary bedroom replaced. All TVs and mounts removed (id:61476)
904 Somerville Street
Oshawa, Ontario
Welcome to 904 Somerville Street - a beautifully updated 4-bedroom, 3-bath home in one of North Oshawa's most family-friendly neighbourhoods. Set on a wide lot directly across from the park, this home blends modern upgrades with a backyard retreat made for relaxation and entertaining. Inside, you'll immediately appreciate the extensive, recent renovations (many done in 2025!) that make this house feel new. The home is completely carpet-free, featuring hardwood floors on both the main and upper levels. The modernized kitchen (2025) shines with new quartz countertops, new backsplash, and brand-new stainless steel appliances, complemented by sleek zebra blinds throughout (2025). Upstairs, the fully renovated main bathroom (2025) impresses with a new tub, shower, and quartz counters - a true spa-like feel. Outside, enjoy your own private paradise: a large upgraded pool with a waterfall (new liner and equipment 2023), hot tub, covered patio, BBQ area, and plenty of space for family gatherings or quiet evenings. The finished basement offers excellent versatility with a separate entrance, a full 4-piece bath, and potential for an in-law suite or additional living space. Additional upgrades include: Roof shingles (2024), Most windows (2024), Owned hot water tank (2019), Furnace (2019). With schools, parks, and transit all within walking distance - and shopping and amenities just minutes away - this home truly checks all the boxes. A move-in-ready home, a fantastic neighbourhood, and a backyard oasis you'll never want to leave! (id:61476)
64 - 1235 Radom Street
Pickering, Ontario
Rare Find!! 3 Br, 2.5 Baths Townhouse with a Renovated Kitchen + finished basement and a backyard for only $580K. Ideally located near Frenchman's Bay, Lake Ontario, trails,restaurants, shopping, schools, daycare, and Hwy 401.Enjoy a finished basement, private Zen-like backyard backing onto a beautiful a green courtyard+ premium underground parking. (id:61476)
2308 Abbott Crescent
Pickering, Ontario
Welcome To 2308 Abbott Cres, An Executive Residence In Pickering's Desirable Buckingham Gate, Complete With A Rare Triple Car Garage And Striking Curb Appeal. The Exterior Is Enhanced With Upgraded Interlock, Lush Landscaping, And Grand Double Entry Doors. Inside, The Gourmet Kitchen Boasts Quartz Counters, A Centre Island, Stylish Pot Lighting, And An Oversized Breakfast Area With Walk-Out To A Spacious Composite Deck, Hot Tub (Sold As Is), And Fully Landscaped Backyard. The Dining Room Showcases Coffered Ceilings And French Doors, While The Living Room Is Bright And Airy With Soaring Ceilings, Hardwood Flooring, And A Stunning Picture Window. The Family Room Offers Warmth And Character With A Custom Gas Fireplace And Built-In Shelving. Upstairs Features Hardwood Floors Throughout And Beautifully Updated Bathrooms. The Finished Basement Provides Versatility With A Rec Room, Workout Area, Kitchenette, 2-Pc Bath, Cold Cellar, Generous Storage, And A Separate Entrance - ideal as an in-law suite. Ideally Located Near Schools, Golf, Shopping, Pickering Go, Transit, And Hwy 401, This Home Is A True Standout. (id:61476)
385 Compton Crescent
Oshawa, Ontario
Lovingly cared for by its original owners, this spacious 4-level back split is ready for its next chapter. With a bright, open layout and minimal stairs, it's perfect for families of all ages. The main level offers a sun-filled living room, dining room, and eat-in kitchen with garage access door. Upstairs, the spacious primary bedroom features a walk-in closet and semi ensuite, plus another large bedroom. The lower level is ideal for teens, in-laws, or guests - complete with a huge family room with gas fireplace, a bedroom, full bath, and a walkout to the private backyard. Beyond the gate is wide-open green space and peaceful views, with no direct neighbours behind. A finished basement adds even more flexible living space. Location Highlights: Family-friendly with schools & school bus route 7 mins to Lakeridge Health & Historic Parkwood Estates 9+ grocery stores within 5 mins 10 mins to Oshawa Centre Trails, parks, & off-leash Harmony Dog Park nearby A rare find in a highly desirable neighbourhood - ready for its next family to call home. OPEN HOUSE Sunday, Nov 2 from 2-4PM (id:61476)
8 Lone Court
Ajax, Ontario
Gorgeous bungalow on family-friendly quiet court on a large pie-shaped pool-sized lot. Ideal location close to amenities and major routes. Notable features include: Fabulous layout with spacious principal rooms and bright open-concept kitchen featuring breakfast nook/office space and walkout to spectacular 1000 sq ft deck; Primary bedroom with 4pc ensuite and 2 walk-in closets; Large 2nd bedroom; Main floor family room with gas fireplace; Main floor laundry; Direct garage access; Finished basement with 2 bedrooms, 2 large rec rooms, ample storage, a cold room, and 3pc washroom; Entertainers paradise backyard featuring 1000 sq ft. deck, sauna, grill house, 2 sheds, and 3 gazebos on extra-large private lot. Extras: Motorized/smart blinds; Generac Generator. Original owner. Over 3500 sq. ft. of finished living space. Perfect opportunity to move in and enjoy or renovate to create your dream home. Short drive to stores, transit, parks, schools, hospital & Hwy 401 & Hwy 7. (id:61476)
42 Harman Drive
Ajax, Ontario
Welcome To 42 Harman Drive, A Beautifully Updated Home Nestled On A Quiet, Family-Friendly Street In Central Ajax. This Charming Residence Features A Freshly Painted Interior, Cul De Sac Refinished Hardwood Floors On The Main Level, And New Flooring Throughout The Second Floor - Creating A Seamless, Modern Flow. The Spacious Bedrooms Offer Plenty Of Natural Light And Comfort, With The Primary Suite Including Its Own Private Ensuite. The Bright Kitchen Showcases Updated Cabinetry (Refinished And Freshly Painted In 2025) And A Large Eat-In Area, Perfect For Family Gatherings. The Main-Floor Bathroom Was Renovated With A New Sink (2015) And Toilet (2025). Additional Upgrades Include A New Washer (2024), Dryer (2022), Furnace And Air Conditioner (2017), Roof (2017), And A Brand-New Hot Water Tank (2025, Rental). The Wood Stairs And Risers Have Been Refinished To Complement The New Flooring, And The Home Features Elegant Baseboards, Updated Wall Lighting, And A Newer Front Door (2017). Enjoy The Convenience Of A Double Driveway That Fits Four Cars, And A Location Just Steps To Great Schools, Parks, Shopping, And With Easy Access To Highway 401. A Wonderful Opportunity To Move Into A Quiet, Child-Safe Neighbourhood With Nothing Left To Do But Unpack And Enjoy. (id:61476)
121 Northview Avenue
Whitby, Ontario
Ready to Move-in Condition & Priced to Sell!!! Don't miss out on the opportunity to own this unique, charming four bedroom home in the most desirable and family friendly, quiet and safe neighbourhood in Whitby. This is a professionally landscaped property. Large lot size of 75'x200' includes a garden shed. This home has additional large space in garage extension for endless opportunities/potential which can be used for multiple purposes- to run home based business, for storage, showroom, large office, family/entertainment room etc...it's ready to fit your vision. This home has a Very large driveway parking for 8. Plenty of natural light throughout. Great location close to all amenties, walking distance to public transit, shopping, mosque, church, minutes to Hwy 401 and schools. This is a well maintained home and shows a clear pride of ownership. Primary bedroom on main floor. Large windows in Living room and Kitchen overlooking the front garden. Family room with walk-out to backyard. Second floor with Three bedrooms, bathroom and large walk-in closet with extra storage space. Finished basement with above grade windows, features a very large rec room, laundry room, cold cellar and furnace room. This home features attached heated and insulated garage with a workshop. The mudroom provides easy access to side entrance, backyard and garage. This home also has a large Attic for additional storage space, personalize the space or even finish it to your liking and make it into an extra living space. The large frontage allows easy access from the side of the house to the back of the house - drive a vehicle, tractor, or park a mobile home in the back. Homes like this are rare! come see for yourself. (id:61476)
15 Carl Raby Street
Clarington, Ontario
Built to R2000 standard by award-winning Jeffrey Homes, this beautiful detached 2-storey alternative combines timeless design, thoughtful upgrades, and unbeatable convenience in one of Bowmanville's most sought-after family neighborhoods. Step inside this bungaloft to a bright, open-concept living, dining, and kitchen space highlighted by soaring cathedral ceilings. The kitchen is designed for both style and function, featuring Caesarstone countertops, an undermount sink, soft-close cabinetry, a pantry, and a generous island with seating for four. Five bedrooms, all above grade! The main level offers three spacious bedrooms, including a serene primary retreat with two walk-in closets and a spa-like ensuite with Caesarstone counters, a soaker tub, and a glass shower. Upstairs, you'll find a loft overlooking the main living area, plus two oversized bedrooms connected by a Jack & Jill bathroom perfect for kids, teens, or guests. There is over 1700 sq ft of unfinished living space available in the basement, ready for your finishing touches. Accessibility has been seamlessly integrated with wider hallways and doorways and a new wheelchair lift (2024) located inside the double-car garage. Practical touches include main-floor laundry with dual garage access, parking for six cars with no sidewalk interruption, and a partially framed basement ready for your personal finishes. Outside, the fully fenced backyard is ideal for relaxing and entertaining with a large deck and swim spa. Across the street, enjoy Harvey Jones Park with a splash pad, while just steps away are shops, restaurants, schools, amenities, transit, and quick access to Hwys 401 & 407. This home isn't just beautiful; it's built to exceed expectations. A rare blend of comfort, convenience, and craftsmanship. (id:61476)
249 Sinclair Avenue
Oshawa, Ontario
Beautiful fully detached 1.5 story home on a quiet dead end street. This property features a renovated kitchen with vinyl flooring, ceramic backsplash, centre island and a walk-out to a large oversized deck. Living room features vinyl flooring, pot lights, electric fireplace and a bay window. Formal dining room features vinyl flooring and a window. 3 good sized bedrooms. All bedrooms feature vinyl flooring, a closet and a window. Partially finished basement with a large recreation room that has vinyl flooring, pot lights and a window. Cold storage room in the basement. Lots of storage available in the utility room of the basement. Parking for multiple cars. Close to all amenities: schools, shopping and transit. (id:61476)
1343 Fenelon Crescent
Oshawa, Ontario
Welcome to this lovely 2-storey semi-detached home, ideally situated near Fenelon Park and surrounded by great neighbours! Featuring an updated kitchen, this home offers a comfortable layout perfect for families. Enjoy your morning coffee on the inviting front porch - the perfect spot to watch the kids ride their bikes. The bright sunroom provides extra seasonal living space and overlooks the private backyard with plenty of room to relax, garden, or entertain. Inside, you'll find a spacious primary bedroom with his & hers closets, and brand new carpeting in the second and third bedrooms. The main floor, hallway, and bathroom have been freshly painted, giving the home a clean, updated feel. The basement offers great potential, featuring a laundry/bathroom combo, plus a dedicated space for a home office and family room - perfect for growing families or those who work from home. The long driveway provides ample parking, and the large shed offers great storage for tools or outdoor gear. A wonderful opportunity in a family-friendly neighbourhood - close to schools, parks, transit, and amenities. Move in and make it your own! Roof updated - 2015, Ktichen updated - 2023, Shower insert - 2025 (id:61476)
1238 Charlotte Circle
Pickering, Ontario
Welcome to 1238 Charlotte Circle in desirable Glendale! A fabulous opportunity to own one of Glendale's most popular model homes. The front foyer opens to a sunken living room with 9-foot ceilings and a fireplace overlooking the front yard. The spacious dining room is ideal for entertaining and walks out to a fully fenced, extra-deep private yard. The kitchen features an island with a breakfast bar and cooktop. Originally a four-bedroom design converted to a three-bedroom - all rooms are a fantastic size. The primary suite overlooks the backyard and includes a separate office or nursery space. The second bedroom features an oversized closet and garden door to the balcony, while the third bedroom offers a built-in desk and sliding door balcony access. The finished basement includes an open-concept layout with a fourth bedroom and a large laundry room-plus the potential to add an additional bathroom or kitchenette if desired. A unique two-car tandem garage features a second rear door, perfect for pulling through extra vehicles, boats, or recreational toys. The interlocked driveway and walkway provide parking for two additional cars. (id:61476)
14 Westover Drive
Clarington, Ontario
Step inside this bright end-unit townhome, which has only been owned by one owner and you're greeted by a sun-filled foyer leading into an open-concept main floor designed for everyday living and effortless entertaining. The kitchen features an island with seating, stainless steel appliances, including a new 2023 dishwasher and plenty of cabinetry, while the adjoining dining and living areas are framed by elegant California shutters throughout for light control and privacy. Bonus end-unit windows flood the space with natural light, and a convenient main-floor powder room keeps guests comfortable. It's a warm, functional layout that flows beautifully from the front door to the backyard. Upstairs, relaxation takes centre stage with a spacious primary retreat featuring a bright sitting area, a generous walk-in closet, and a private 3-piece en suite. Two additional bedrooms, both airy and inviting, that share a well-appointed second bathroom with 4 pieces, perfect for kids or guests. Everyday life is made easier with the convenient second-floor laundry tucked off the hall. It's a thoughtful layout that blends comfort, privacy, and practicality for the whole family. Rounding out the home is a bright, finished basement with ample storage and space, ideal for a media lounge, playroom, or home office. Step outside to a beautiful backyard oasis featuring a landscaped patio, a raised deck, a refreshing pool, a soothing hot tub and smart drainage stone for low-maintenance living. Curb appeal shines with a landscaped front walkway, while the backyard patio is perfect for summer dinners and weekend get-togethers. The location is just as appealing with parks and schools close by, welcoming streets, and friendly neighbours that make this end-unit townhome feel like home from day one. (id:61476)
3089 Paperbirch Trail
Pickering, Ontario
Welcome to this stunning, luxurious home in Pickering! This spacious 4 bedroom, 4 bathroom residence boasts high-end builder upgrades and meticulous attention to detail. Enjoy 9-foot smooth ceilings throughout the home, adding to the bright, open feel of every room. The diagonal hardwood flooring adds a touch of elegance, while the chef-inspired kitchen features premium Thermador stainless steel appliances, a pot filler, cabinets to the ceiling, separate pantry and a beautiful waterfall quartz countertop. The raised washroom quartz countertops and upper floor laundry room offer added convenience and sophistication. Relax and unwind in the bright breakfast area, complete with cozy window seating, or cozy up in the great room with the warmth of a gas fireplace. This home also features cutting-edge smart home technology and automatic blinds for the ultimate in modern living experience. Plus, a separate entrance to the basement provides endless possibilities for additional living space or rental potential. Don't miss out on the opportunity to own this exceptional, move-in-ready home! (id:61476)
1156 Edward Bolton Crescent
Oshawa, Ontario
Welcome to this beautifully updated 3-bedroom, 3-bathroom detached home that blends modern elegance with timeless charm. Located in a tranquil, family-friendly neighborhood near Pringles Farm, this property offers an exceptional living experience in a prime location. Step inside and be wowed by the recently renovated chef's kitchen, designed for culinary enthusiasts and perfect for entertaining. The spacious kitchen features sleek quartz countertops, custom cabinetry, and a generous center island - ideal for meal prep or casual gatherings. High-end stainless steel appliances and ample storage make this space both stylish and highly functional. The open-concept living and dining areas are bathed in natural light through large windows, creating a warm and inviting atmosphere for family moments and social gatherings. Up the stairs are three generously sized bedrooms with ample closet space, perfect for a growing family or a dedicated home office. Outside, enjoy a private backyard oasis-great for summer barbecues, gardening, or unwinding after a busy day. The home also boasts modern upgrades, a spacious layout, and a sought-after location close to top-rated schools, parks, shopping, and the scenic Pringle's Farm area. Move-in ready, this property combines comfort, style, and convenience. Whether you're hosting loved ones or enjoying quiet evenings at home, this charming residence provides the perfect backdrop for your next chapter. Don't miss your chance to make this stunning property your new home! (id:61476)
702 - 2635 William Jackson Drive
Pickering, Ontario
Stunning Condo Townhome in Pickering's Finest Location. Welcome to this beautifully upgraded 2-bedroom + den/office home offering modern comfort and unbeatable convenience -all on one level, making it effortless to move around and perfect for any lifestyle. Featuring two 4-piece bathrooms, including a private ensuite in the primary bedroom, this home is ideal for first-time buyers, downsizers, or young families. Enjoy open-concept living with a sleek modern kitchen complete with an island, stone countertops, and stainless steel appliances. The entire home is carpet-free and features high 9' ceilings, creating a bright, spacious atmosphere throughout. Step outside to a huge terrace - ideal for barbecues, relaxing in the sun, or watching the kids play in the open fields ahead. You'll love the underground parking right at your doorstep, with no long stairs to climb, making grocery days a breeze! Located in one of Pickering's most desirable communities, this home offers ultimate privacy with no fronting neighbours and green space right in front. Just minutes to Highways 401 & 407, shopping, schools, parks, and all amenities. Everything you need - comfort, convenience, and lifestyle - is right here! (id:61476)
1058 Renaissance Drive
Oshawa, Ontario
A rare offering in Lakeviews beloved waterfront community 1058 Renaissance Drive is more than just a home; it's a lifestyle destination. With thoughtful layout, versatile living space, serene natural surroundings, and outstanding access to urban conveniences, this property is a perfect choice for families, commuters, or those seeking a peaceful lakeside retreat. It is 3+1 Bedrooms and 3 Washrooms Detached house on 50' Corner Lot with 2 Car garage. Enriched with Natural Light. Separate Family and Dining Area. Kitchen comes with stainless Steel Appliances, Backsplash with good size Breakfast Area.Master bedroom with Walk-in closet and 3 pc ensuite. Other two good size Bedrooms. Finished Basement has Bedroom / Rec Room with Gas Fireplace and Murphy Bed, additional Den and Storage Room. Huge Deck with Hot Tub to entertain your Friends and Family. Backyard Shed for additional storage. Close to Highway 401 and the upcoming 412 extension. VIA Rail and GO Transit stations are just minutes away. For shopping, dining, and entertainment, the Oshawa Centre Mall, Durham Region largest shopping destinations within easy reach. Direct Access to Gold Point Butterfly Reserve along with trails for Walking / Biking. (id:61476)
35 Markwood Crescent W
Whitby, Ontario
Discover your dream home!**Welcome to this stunning **all-brick Tormina-built home**, perfectly situated on a **beautiful ravine lot** in a quiet, sought-after neighborhood. **Freshly painted** and **impeccably maintained**, this home radiates pride of ownership and offers **endless potential**.Enjoy **breathtaking ravine views** right from your backyard - the perfect blend of **nature and comfort**. With **tasteful renovations** and **newer appliances**, it's ideal for **first-time buyers** or **savvy investors** seeking a move-in-ready opportunity.Conveniently located near **schools, parks, shopping**, and just minutes from **Highways 401, 407, and 412** - this is a gem you don't want to miss! (id:61476)
1037 Sandcliff Drive E
Oshawa, Ontario
Welcome to 1037 Sandcliff Drive, Oshawa. Nestled in the family-friendly Pinecrest community, this spacious detached home offers an exceptional opportunity for both comfortable living and income potential. With approximately 3,000 sq ft above ground, the home provides ample space for the entire family. The upper level boasts four generous bedrooms and three well-appointed bathrooms perfect for growing families. A key highlight is the fully separate lower level, which includes: 1. A private two-bedroom suite with its own entrance, full bathroom, and kitchen. 2. A self-contained bachelor apartment with a private entrance, kitchen, bathroom, and laundry. Whether you're looking to generate rental income or accommodate in-laws or adult children, this home offers incredible flexibility. Located just moments from schools, parks, shopping, and all essential amenities, this property perfectly combines modern convenience with a prime location in one of Oshawa's most desirable neighborhoods. Enjoy the best of Oshawa living in this desirable neighborhood, just moments from schools, shopping, parks, and all essential amenities. (id:61476)
141 Dadson Drive
Clarington, Ontario
Welcome to this beautifully designed raised bungalow, offering two bedrooms, two bathrooms, a blend of style, function, and comfort throughout its bright living spaces. The main floor features a spacious open-concept living and dining area with with classic hardwood floors, creating a warm and welcoming atmosphere ideal for everyday living and entertaining. The kitchen is equipped with stainless steel appliances and opens to a cozy breakfast area, where a walkout leads to the deck and fenced backyard - perfect for morning coffee or outdoor dining under the gazebo. The primary bedroom includes a walk-in closet and 4 piece ensuite bathroom for added convenience. The partly finished basement offers a recreation area with above-grade windows that fill the space with natural light creating a comfortable and versatile space. Convenient garage access can be found in the foyer! Situated in a family-friendly neighbourhood, this home is just minutes from parks, schools, public transit, and a short drive to vibrant downtown Bowmanville - where charming shops, restaurants, and small-town charm meet modern amenities. Easy access to Highway 401 makes commuting a breeze. Whether you're beginning your homeownership journey, ready to downsize, or looking for a smart investment, this lovely bungalow combines comfort, location and lifestyle - a must see! (id:61476)
2839 Whites Road
Pickering, Ontario
Absolutely Stunning Only One Yr New Freehold Townhouse, Bright & Spacious Double Cars Garage 3 Bedroom Luxury Townhome, Practical Layout, Hardwood Floors, Large Windows That Fill The Home With Natural Light. Open Concept & Ultra Efficient Kitchen With Breakfast/ Dinning Area. Stainless Steel Appliances. W/O To Huge Balcony For BBQ. Family Room Can Use Be Office In Ground Floor With Separate Entrance and Direct Access from the Garage ,Garage 2 Tandem Parking Space with 1 Parking on Driveway,Exposure East West Sunny Bright Rooms. 1455 Square Feet +Basement Extra Storage /Rec Living Space. 3 Bedrooms With 3 Ensuite WR. Fully Upgraded. Just Minutes From Hwy 407, Whitevale Golf Club, Seaton Walking Trail, Shops, Restaurants. Close to HWY 401, Pickering Town Centre, School, & Go Station. (id:61476)
111 Emperor Street
Ajax, Ontario
Step Into This *Rare* Ajax Opportunity, An Oversized Lot With A Heated Double Car Garage With Your Own Attached She-Shed/Man Cave Retreat. This Well Maintained Bungalow Lovingly Owned By Only Two Families Since New, Is A Combination Of Functionality, Charm And Valuable Upgrades That Are Hard To Find. A Newer Front Deck And Brick Exterior Create A Warm Welcome Before Stepping Inside To A Bright And Inviting Layout. The Spacious Living And Dining Room Feature A Large Bay Window That Floods The Space With Natural Light, Along With Rich Hardwood Floors, Making It An Ideal Setting For Everyday Living And Family Gatherings. The Kitchen Is Equipped With A Gas Stove And Ample Cabinetry, Offering Practicality For Daily Cooking And Meal Preparation. A Sunroom Offers A Comfortable Bonus Space Leading To A Newer Back Deck, Creating A Seamless Indoor/Outdoor Flow For Relaxing Or Entertaining.The Main Level Features Two Generously Sized Bedrooms, Including A Primary Bedroom With A Double Closet And Hardwood Flooring.The Finished Basement Expands The Living Space With A Large Recreation Room With Pot Lights, An Additional Bedroom With A Double Closet And A 3-Piece Bathroom. This Layout Is Perfect For Families Of All Sizes, In-Laws Or Guests.Step Outside To A Stunning Backyard Retreat With Beautiful Landscaping, A Gazebo, And A Gas BBQ Hookup. The Heated She-Shed/Man Cave Attached To The Garage Adds Exceptional Versatility And Can Be Used As A Workshop, Hobby Room, Home Office, Gym, Studio Or Quiet Escape.Meticulously Cared For And Freshly Painted, This Home Offers Incredible Value In A Sought After Ajax Location Close To Parks, Schools, Transit And Everyday Amenities. (id:61476)
5 Temple West Crescent
Ajax, Ontario
Fabulous raised bungalow featuring a bright open-concept layout offering approximately 2,774sq. ft. of finished living space with 2+2 bedrooms and a fully finished walk-out basement with a private separate entrance. The gourmet kitchen offers an expansive island, quartz countertops with matching backsplash, pantry, and premium stainless steel appliances. Thoughtfully upgraded with designer light fixtures, LED pot lights, stained oak staircases, and custom California shutters throughout. Walk out to a spacious backyard deck and enjoy serene views of the pond and lush green space from this quiet crescent in desirable Northwest Ajax. Ideally located within walking distance to Longo's and nearby trails, and just minutes to Costco, top-rated schools, parks, shopping, transit, Ajax GO Station, and Hwy 401. (id:61476)
1618 Baggins Street
Pickering, Ontario
First time offered on MLS. This beautiful home with 2200 sq. ft. plus 800 sq. ft. finished basement sits on a beautiful stunning deep pie shaped lot backing onto a wooded ravine adjacent to a large municipal park. Enjoy your own private backyard oasis! This large 4 bedroom, 4 bathroom, large open kitchen, and dining room (renovated in 2022) with walk out to deck, main floor laundry room, finished basement with 3 piece washroom, double garage with large driveway is in the desirable Brock Ridge neighbourhood. Primary bedroom 4 piece ensuite bathroom (renovated 2022). Full new flooring laminate and broadloom (2022) Fully fenced backyard. Recent (2024) new high efficiency gas furnace and new (2025) central A/C. Close to shopping and restaurants, places of worship, recreation centre and library, parks and trails, and quick access to 401 and 407. Checks all the boxes for comfort, location and lifestyle! The Salesperson is related to the sellers. There are 2 open houses Saturday and Sunday Nov 1st and 2nd 2:00 to 4:00 and that offers are being held to the presentation date of Nov 5 5:00 pm, although strong pre-emptive offers may be considered by the sellers. (id:61476)
1605 Belinda Court
Pickering, Ontario
Lovingly owned by the same family for over 40 years, this spacious 4-bedroom, 3-bathroom home is filled with warmth, character, and endless opportunity! Nestled in Pickering's highly sought-after Amberlea neighbourhood, 1605 Belinda Crt is calling your name! The inviting family room features a gorgeous brick wood-burning fireplace (as-is) and a walkout to the large, private backyard - perfect for kids, pets, and entertaining. Upstairs, you'll find an eat-in kitchen with stainless steel appliances (fridge, stove, hood vent - brand new), a bright living room, and a separate dining area - an ideal layout for gatherings and everyday living. With desirable East-West exposure, natural light pours through the home from morning to evening. The upper level includes 3 spacious bedrooms, including a primary suite that overlooks the serene backyard and offers a walk-in closet and ensuite bath. The unfinished basement with high ceilings provides even more potential - perfect for your dream recreation room, gym, or additional living space. Freshly painted and featuring a combination of original hardwood and matching engineered floors throughout, this home offers the flexibility to move right in and enjoy, renovate before settling in, or update gradually over time - the possibilities are truly endless. Tucked away on a quiet cul-de-sac just steps from a beautiful park, this home offers the space, charm, and community families are looking for - ready to be loved for the next 40years. (id:61476)
2 Telstar Way
Whitby, Ontario
Nestled in the charming Brooklin area of Whitby, this corner unit townhouse offers a perfect blend of space, style, and functionality. Designed for modern living, it provides an airy, open-concept layout with abundant natural light and thoughtful details throughout. A family-friendly and growing community, close to shopping and all other amenities with easy access to Hwy 407 & 412, making them ideal for commuters. This is the perfect home forf amilies, professionals, or downsizers looking for style, space, and convenience. Main Floor with Open Concept with Large Windows for Abundant Natural Light. Extra Room on Main Floor Can be Used As 4th Bedroom or Home Office. Front & Backyard Interlocking. Do not Miss it.*** (id:61476)
2503 Hibiscus Drive
Pickering, Ontario
Welcome to 2503 Hibiscus Drive, Pickering! This beautifully upgraded end-unit townhouse blends modern comfort with timeless style in one of Pickering's most peaceful neighbourhoods. Featuring 3 bedrooms, 2 bathrooms, and countless owner-installed upgrades, this home is truly move-in ready. Step inside to discover wide engineered hardwood floors, pot lights throughout, a stunning tiled TV wall, and a fully upgraded kitchen with a waterfall quartz countertop, new gas stove and oven, and modern tiling. Upstairs, enjoy a custom walk-in closet in the primary suite, plus upgraded quartz counters, sinks, and fixtures in both bathrooms.The attention to detail continues outdoors with a new front door, pot lights, sprinkler system (front and back), fenced yard, and custom shelving in the garage. Located in a quiet, family-friendly area, this home is just a short walk to a brand-new school, parks, and trails - with easy access to shopping, amenities, and major highways. A perfect blend of comfort, function, and designer finishes - this is one you won't want to miss! (id:61476)


