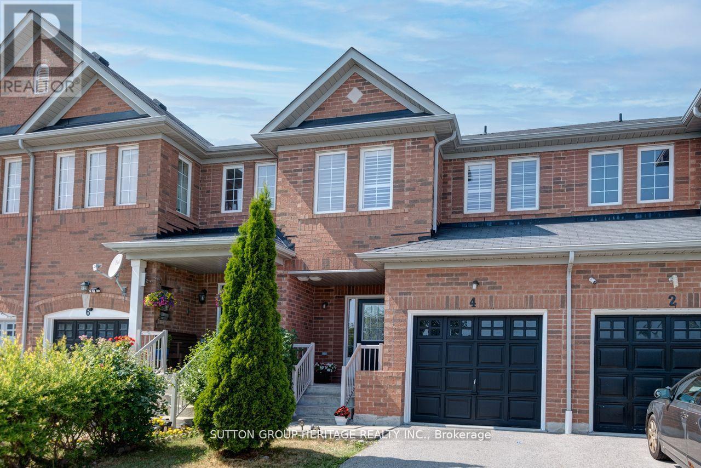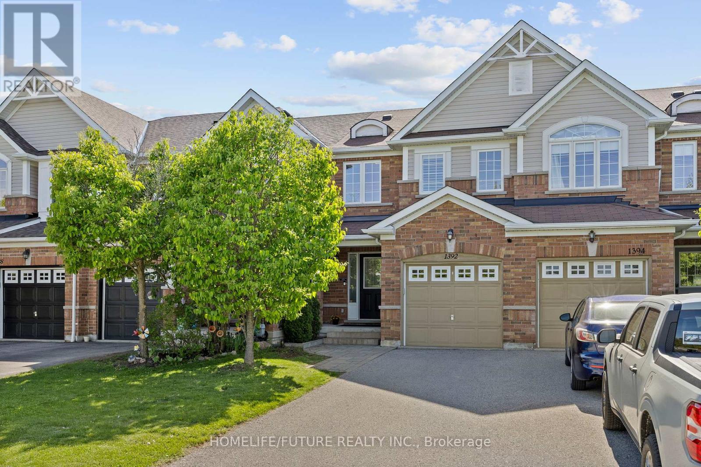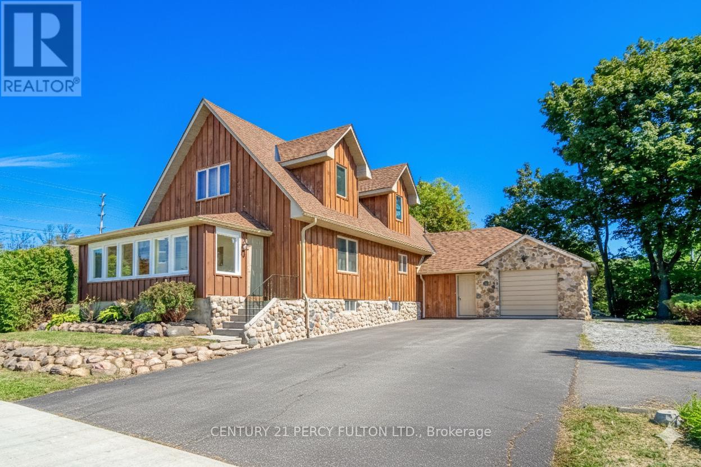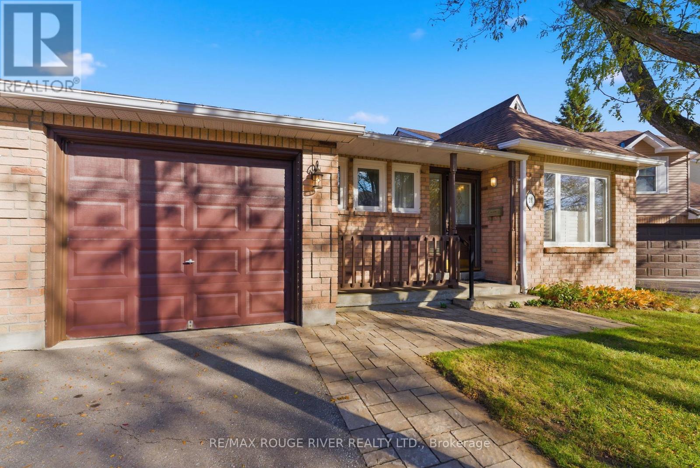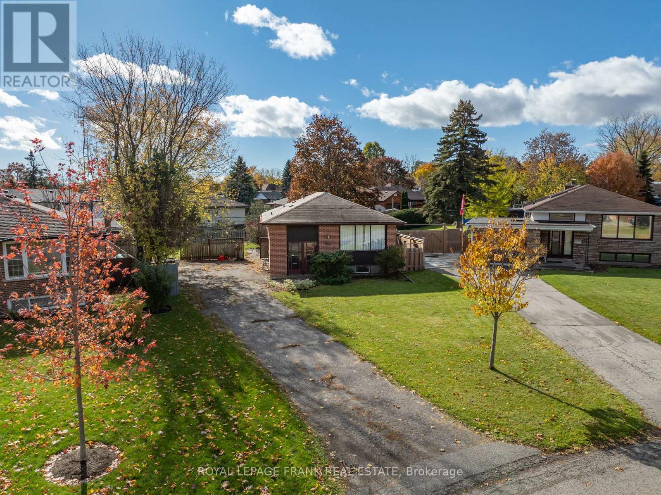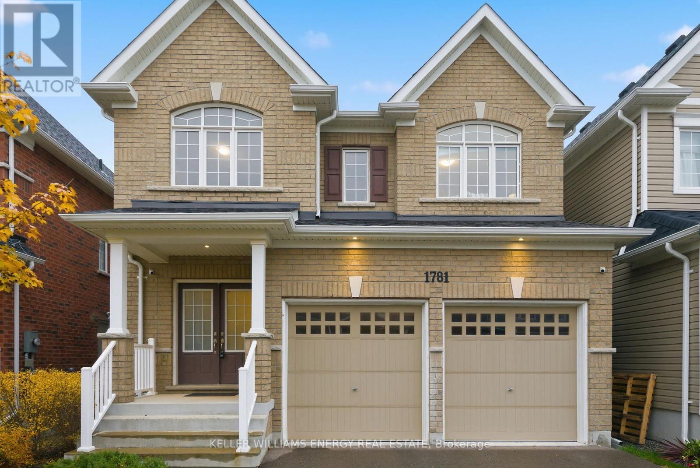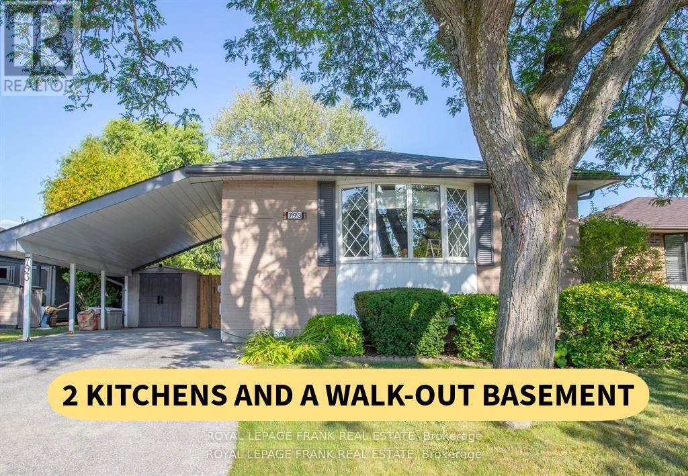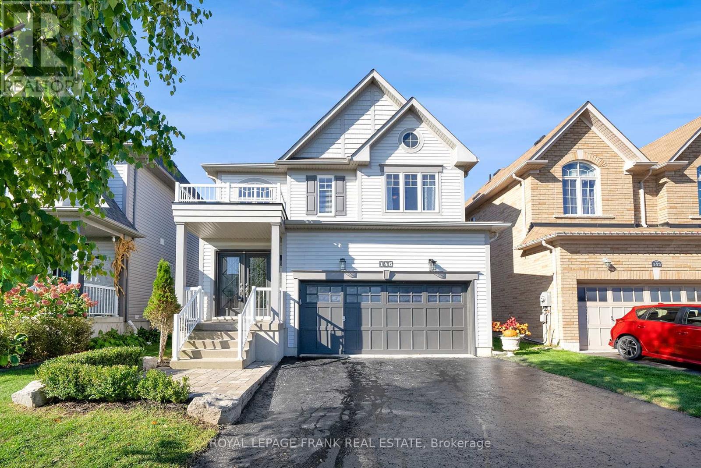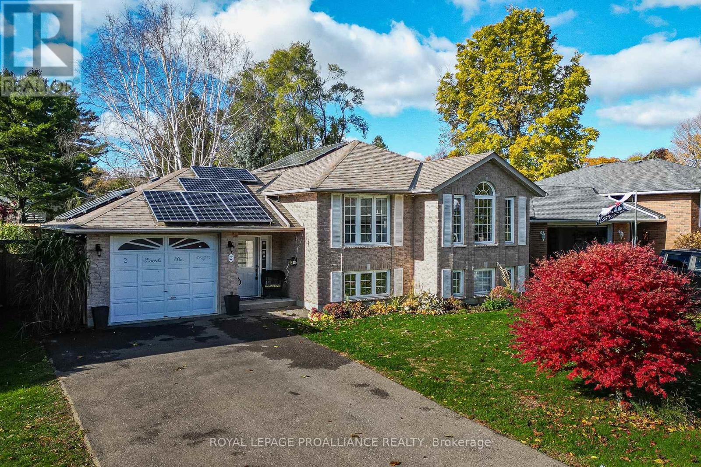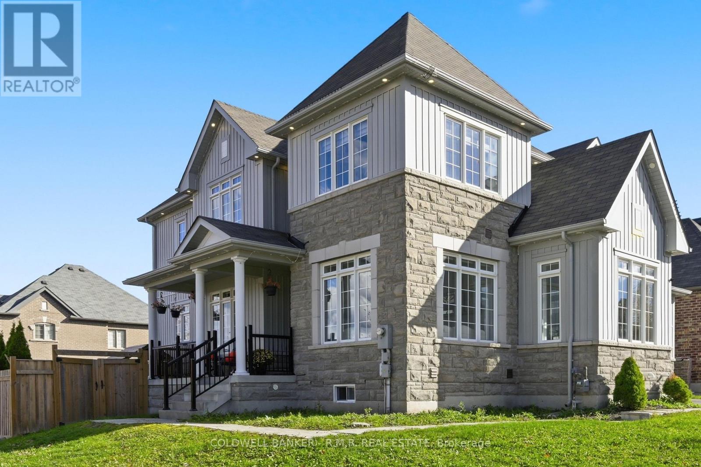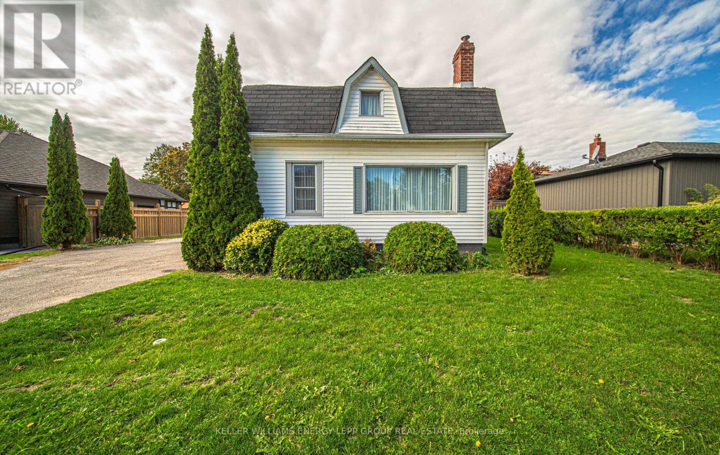4 Hickman Road
Ajax, Ontario
A Rare Find!!! Immaculate 4 Bedroom/4 Bath Townhome In Sought After South East Ajax, Minutes To The Lake. This Move-In Ready Freehold Townhome Is Centrally Located To All Amenities, Minutes To HWY 401, Schools And Parks. The Home Boasts An Open Concept Design On The Main Floor With Its' 9ft Ceilings. The Combined Living And Dining Areas Is The Perfect Size! The Kitchen, Breakfast Area And Family Room Overlooks The Fully Fenced Back Yard. Upstairs Offers Four Generous Size Bedrooms. The Primary Suite Features A Walk-In Closet And A 4pc. Ensuite. The Recreation Room In The Finished Basement Is Perfect For All; Features A 3pc Bath. Don't Miss Out On This Property. Make 4 Hickman Road Your Next Home. (id:61476)
1392 Glaspell Crescent
Oshawa, Ontario
Stylish And Move-In Ready Freehold Townhouse With No Monthly Maintenance Fees! This 3-Bedroom, 2-Bathroom Home Features A Bright, Open-Concept Layout With Hardwood Floors Throughout With No Carpet Anywhere.Enjoy A Beautifully Updated Kitchen With Quartz Countertops, Stainless Steel Appliances, And New Lighting. The Renovated Primary Bathroom Includes A Luxurious Rainfall Shower And Quartz Finishes. Thoughtful Upgrades Throughout The Home Include New Hardware, LED Lighting Fixtures, A Stunning Chandelier Above The Staircase, A New Washer And Dryer, And Fresh, Neutral Paint.Located On A Quiet Street With No Front Neighbours And No Sidewalk, Offering Extra Privacy And Additional Parking On The Driveway. The Unfinished Basement Includes A Rough-In For A 3-Piece Bathroom, Providing Great Potential For Future Living Space.A Perfect Option For Buyers Looking For Style, Comfort, And Cozy Living. (id:61476)
925 Harmony Road N
Oshawa, Ontario
Welcome to this quaint home nested next to the Creek & valley in the heart of City! Imagine waking up to breath taking views! Relax in the serene backyard oasis with lush greenery! The main -floor primary suite with en-suite provides effortless living, whether as your private retreat, an elegant in-law suite, or a versatile flex space. Cathedral ceilings on the second floor, two and a half washrooms. Large eat in kitchen. Designed for those who value both convenience and tranquility, this home is a rare opportunity to live cree kside in a setting that feels like a retreat. Walking distance to school, Public transit at the door step. Close to Hw 401 & 407 (id:61476)
1775 Concession Rd 6
Clarington, Ontario
Perfect home for dual families who want to live in luxury together. With 4460 sq ft, there is a special place for everyone to call their own! Circa 1900 yet just like new. Also, perfect to run a B & B! Completely renovated since 2022. Custom finishes with every touch - inside & out. Luxurious perennial gardens around the whole house & pool. Yes, a 38 x 16 Salt water pool w/stone waterfall & cabana w/bar & changeroom. And a spacious BBQ dining patio and Outdoor TV Lounge. Did you notice we have outside seating on all four sides of this magnificent home? However, inside is where it really shines! The 29 x 22 Great Room can definitely accommodate the whole family and yet, when you want a little alone time, the formal living room awaits. You will love to dine in the 19 x 13 Dining Room after you have made your exquisite meal in the spacious kitchen & served from the separate Pantry Room! If you have a little work to do, the Main Floor Office is the place for you. The Mudroom has access from the East Side Porch and the oversized Garage. There are 2 staircases to access the 2nd level & balcony w/expansive views. Huge Laundry Room w/walk-in Closet. Three large bedrooms and 2 full bathrooms on this level. Mom & Dad will LOVE their 3rd floor retreat. Almost 900 sq ft all to their own! Bedroom combined w/sitting room, luxurious 5 pc spa-like Ensuite Bathroom and a WOW dressing room! The pictures are nice but not anything like the real thing:) GOOD TO KNOW: Energy Efficient Geothermal Heating System/Steam Humidifier, Heats 75 Gal Hot Water Tank'22, Drilled Well'22, Water Treatment System, Water Softener, Reverse Osmosis System (makes the BEST Tea & Coffee), Septic System, 2 Garage Door Openers & Keyless Pad. CITY OF CLARINGTON says you are allowed to build a 2nd residence on this lot!!! Fast & Easy access to 407 ETR which is now free from Brock Rd all the way to 115/35!! Now a quiet country road that is plowed early in winter due to being a school bus route:) (id:61476)
28 Adams Court
Uxbridge, Ontario
Welcome to this inviting 2+1 bedroom, 3-bathroom condo townhouse bungalow, ideally located on a quiet, family-friendly court. This home offers a functional layout with bright and comfortable living spaces, perfect for families, downsizers, or anyone seeking a low-maintenance lifestyle. The main level features a spacious living and dining area, designed for both relaxation and entertaining, and includes a walkout to a private balcony overlooking the back yard. The eat-in kitchen offers a large breakfast area and durable vinyl flooring, creating a warm and practical space for everyday meals. A bonus room at the front of the home offers a versatile space that can be used as a formal dining room, office space or extra living area. The large primary bedroom provides a walk-in closet and a 3-piece ensuite, offering a comfortable private retreat. A second bedroom with a double closet and large window adds additional room for family or guests. Conveniently located on the main floor, the laundry room adds everyday ease and accessibility. The finished lower level expands the living space with a generous recreation room featuring a cozy gas fireplace and a walkout to the patio, ideal for gatherings or quiet evenings at home. An additional bedroom with its own 3-piece ensuite completes this level, making it perfect for guests or multigenerational living. Outside, the front walkway has been updated with interlocking brick, enhancing the home's curb appeal and adding a touch of elegance to the exterior. This charming bungalow-style townhouse offers comfort, privacy, and convenience in a desirable location close to parks, schools, shopping, and transit. (id:61476)
23 Sunset Road
Clarington, Ontario
Attention investors, builders, and professional renovators! This 3 bedroom bungalow with a separate side entrance is situated on an oversized 43' frontage pie shaped lot in the heart of Bowmanville close to downtown. Just a few minutes from Highway 401, with multiple public transit routes nearby. Inside is an eat in kitchen with a dining room, large living room, 3 spacious bedrooms and a 4-piece bathroom. A separate side entrance leads to the unfinished basement, offering lots of potential. The extra long driveway provides parking for 6 vehicles, with no side-walk to maintain. This home needs extensive restoration and is being sold "as is", but the property provides a great investment opportunity for the right buyer. (id:61476)
1781 William Lott Drive
Oshawa, Ontario
Welcome to this stunning 2-storey detached home located in Oshawa's highly sought-after Taunton community! This beautiful 4-bedroom, 3-bathroom home offers a bright, open-concept layout perfect for modern family living and entertaining. The main floor features a spacious living room with a cozy fireplace - ideal for relaxing evenings - and a formal dining area that flows seamlessly into the kitchen and living space. The fresh kitchen boasts stainless steel appliances, an eat-in breakfast area, and plenty of counter space for the home chef. Upstairs, you'll find four bedrooms, including a primary suite complete with a walk-in closet and a private 4-piece ensuite bathroom. Convenient second-floor laundry adds practicality to your everyday routine. The large unfinished basement offers endless potential - perfect for creating a recreation room, home gym, office, or additional living space. Step outside to the spacious backyard, a blank canvas ready for your personal touch - whether it's a garden, patio, or play area, the possibilities are endless! Located close to schools, parks, shopping, and all amenities, this home combines comfort, convenience, and potential in one perfect package. (id:61476)
793 Central Park Boulevard N
Oshawa, Ontario
Beautifully updated and move-in ready, this charming home is nestled in a desirable neighborhood surrounded by mature trees and just steps from parks and schools. The open-concept layout features a modern kitchen with quartz counters, island, and stainless steel appliances, blending style with functionality. Throughout the main level, you'll find hardwood floors, a cozy fireplace, and unique designer touches that make this home special. Offering three spacious bedrooms and a walkout to a large deck and fully fenced yard, it's perfect for family living and entertaining. The finished basement with separate entrance includes a well-kept in-law suite/apartment, offering endless possibilities for extended family or rental income. Located within walking distance to parks and schools, this property combines convenience and comfort. Tenant willing to stay or vacate by Nov 1st. (Note: main floor bathroom mirror to be replaced.)This is truly a must-see with no disappointments! (id:61476)
146 Buttonshaw Street
Clarington, Ontario
Move-In ready home in a Great Location, beautifully maintained and freshly painted home with new carpet throughout. Prime location close to schools, highway access, major shopping, and the community centre. Spacious open-concept main floor with pot lights, large living and dining areas, and a modern kitchen featuring granite countertops, extended breakfast bar, stainless steel appliances, and garburator. Four bedrooms upstairs plus a legal fifth bedroom in the fully finished basement perfect for guests or a home office. Features include a central vacuum system on all levels, smart home wiring, and a mudroom with direct garage access. Enjoy the outdoors in your fully fenced yard complete with hardscaping, professional landscaping, Exterior Natural Gas BBQ Line, a hard-top gazebo, and a BBQ shelter. This home checks all the boxes move-in ready and close to everything! (id:61476)
2 Daniels Drive
Brighton, Ontario
Arguably one of the best streets in Brighton. Beautiful collection of homes on quiet cul-de-sac, moments to downtown & amenities. Short walk to: grocery, schools, rec centre, Proctor Park & downtown core. Gorgeous oversize lot is one of the highlights of this special home. Fully fenced, pie-shaped lot measures 133ft deep with a spectacular backyard oasis offering various sitting & entertaining areas. Out the back door is the first deck with gazebo area & outdoor lighting. Towards the middle of yard is a bar area on deck with metal roof, featuring a BBQ area, bar fridge & quartz counter. Towards the back corner is a lovely raised seating area with pergola, perfect for entertaining & taking in gorgeous sunsets. Rounding out the features is a newer garden shed & firepit area. Private lot with mature birch & pine trees & 8ft fencing on each side between neighbours. Enter this Colorado-style bungalow through a large foyer with both garage & backyard access. Up a few stairs is the main living area boasting over 1300sqft as well as 2 bdrms. Gorgeous open concept living & dining areas with newer laminate flooring, large front facing windows & semi-vault ceiling in the dining rm. Eat-in kitchen has been updated with new cabinet doors, new counters, tile backsplash (2024), as well as newer stainless steel appliances & reverse osmosis. Also on main lvl is a laundry rm with sink plus 2 bdrms incl. primary with cheater access to 4pc. bath. Fully finished lower lvl maximizes the space offering an additional 2 bdrms (for a total of 4), 2nd bath (3pc.), spacious rec rm, storage rm, utility rm & a bar/lounge area for watching sports or gatherings with friends. Layout & proximity to plumbing make this space ideal for a 2nd kitchen, offering in-law suite potential. Other features in 2024 incl: gas furnace, heat pump/air con, hot water on demand & water softener. Outside provides paved parking for 6 cars, attached single garage & roof-mounted solar array providing additional income. (id:61476)
27 Barchard Street
Clarington, Ontario
Stunning executive home sitting on a large corner lot in popular Newcastle neighbourhood. This beautiful 2849 SqFt home offers large living spaces with den & computer space for work/play at home. Any home cook or baker would love the bright & modern kitchen with heated porcelain tile floor, high-end appliances and quartz countertop. Open concept to breakfast area with large island and walkout to backyard oasis with interlocking brick and heated fibreglass in-ground pool with fountain and LED light features. Family room w/ gas fireplace overlooks the breakfast area and kitchen in this open concept layout. Well appointed master w/ 4 pc ensuite & walk-in closet. Other 3 bedrooms are spacious w/ lots of natural light. Upper level laundry for convenience. Double car garage and double driveway. Almost $300K in upgrades within 5 years. Close to historic downtown, Rec Centre, Schools, Park w/ Splash Pad, Fire Station, Hwy 401 & Hwy 407. (id:61476)
132 High Street
Clarington, Ontario
Amazing opportunity - two houses on one property! Set on a premium 74 x 152 ft lot in a desirable Bowmanville neighbourhood, this unique property features a brand-new garage and auxiliary apartment (ADU) built in 2024, offering a fantastic setup for multi-generational families, investors, builders, or contractors.The main house is approximately 2,000 sq. ft., featuring 3 bedrooms and 2 bathrooms, filled with charm and potential for updating or rebuilding. The newly built 900 sq. ft. loft above the oversized two-door garage includes 1 bedroom, a dedicated furnace and hot water tank (2024), and private access behind the garage-ideal as a rental unit, guest suite, or home office. An amazing value for those seeking versatility and income potential, live in one home and rent out the other! Click the Realtor link for feature sheet, floor plan and you tube video (id:61476)


