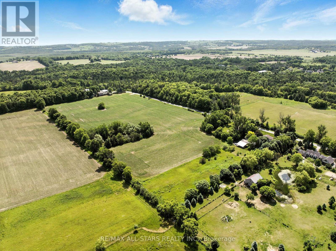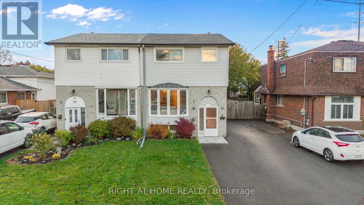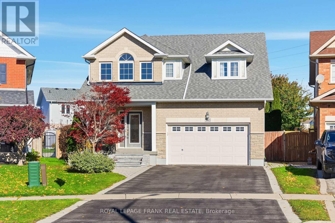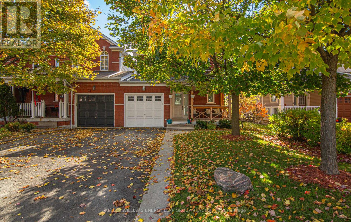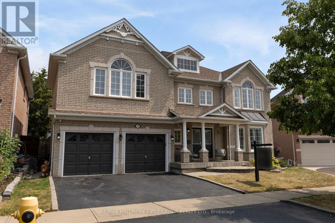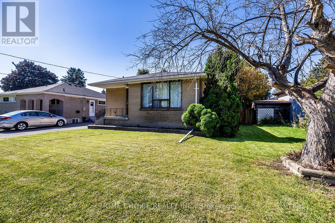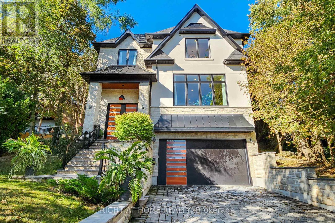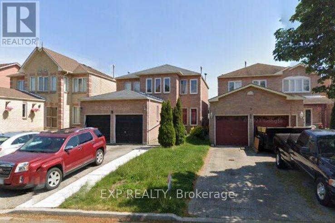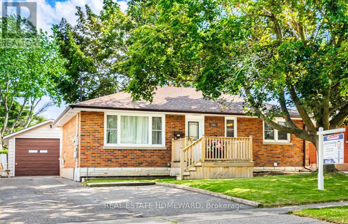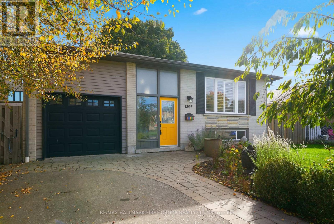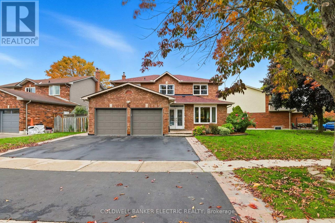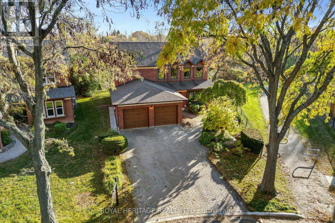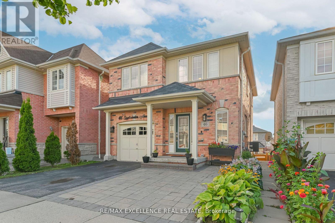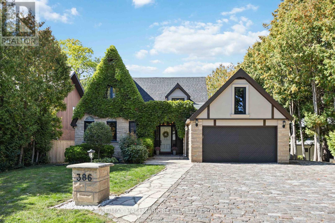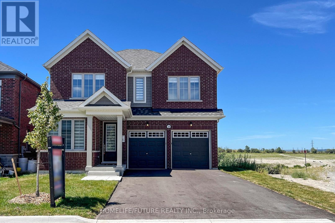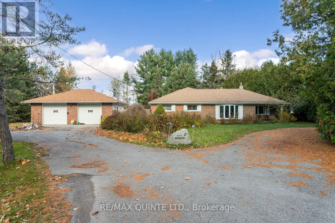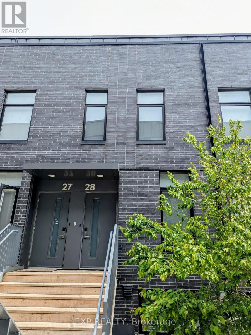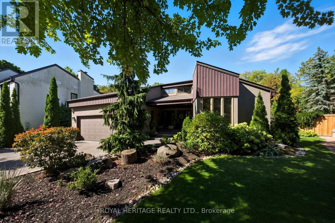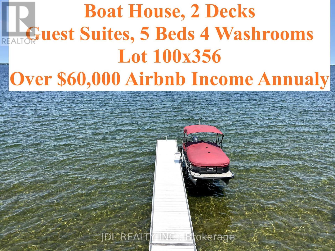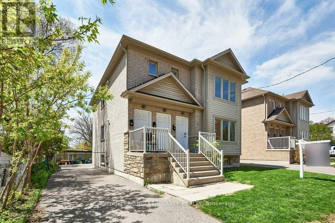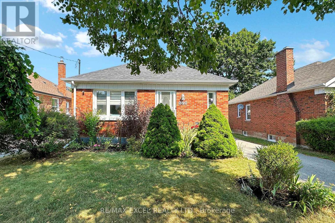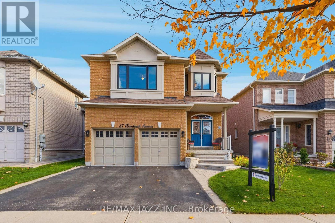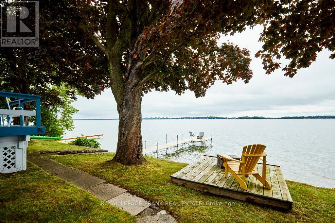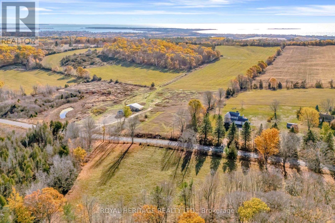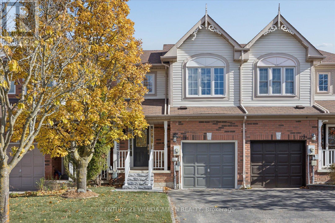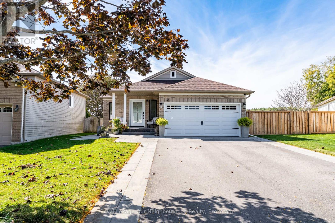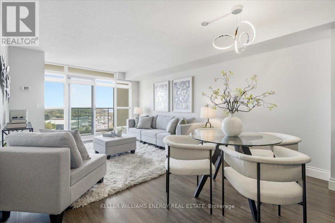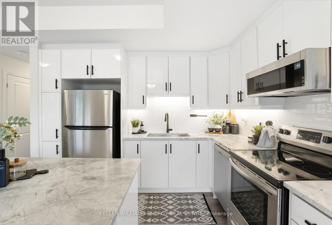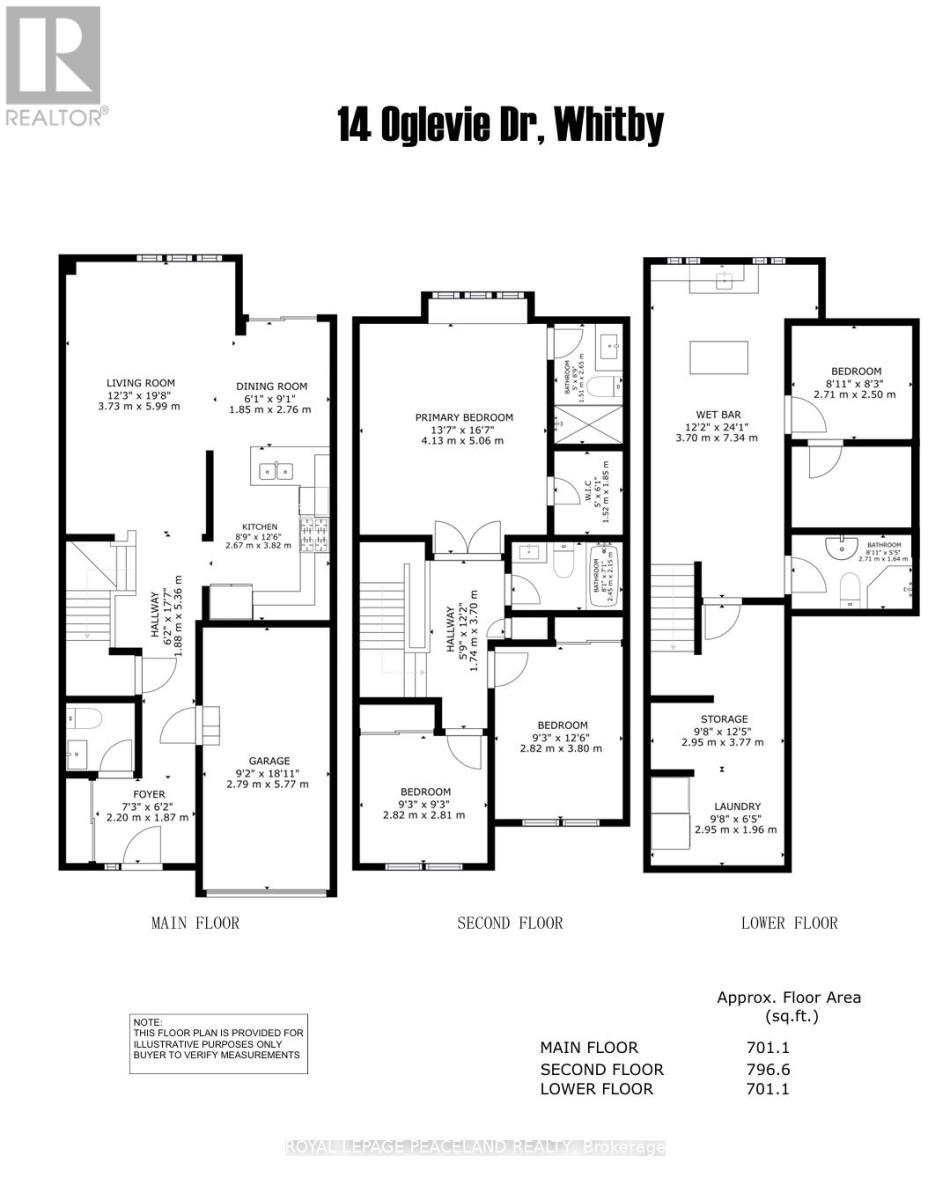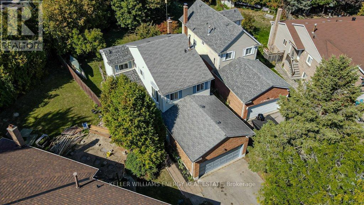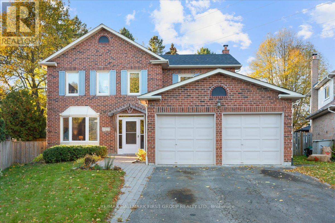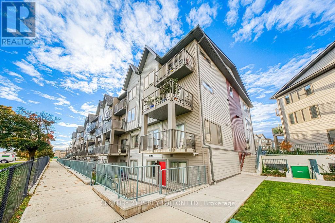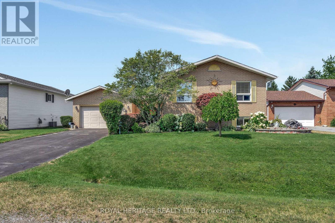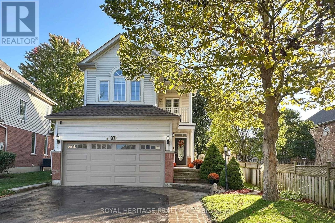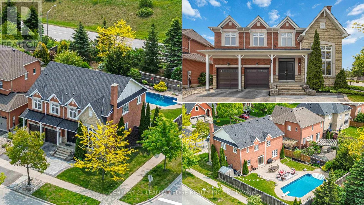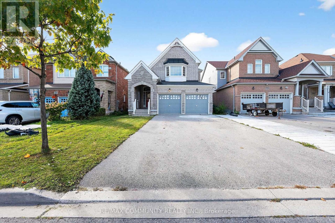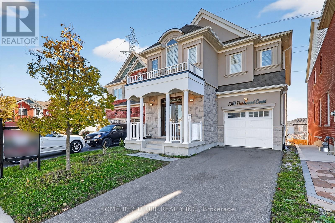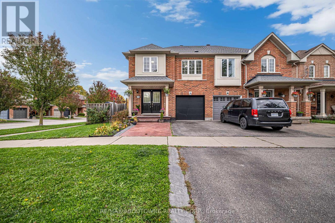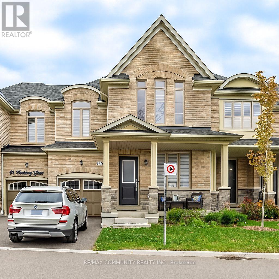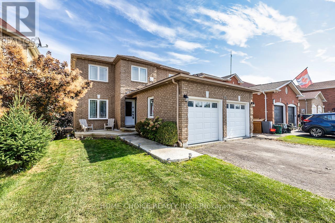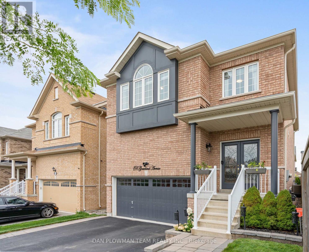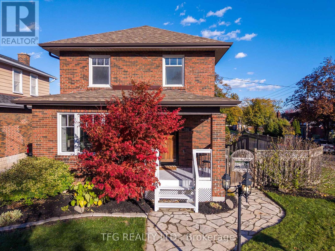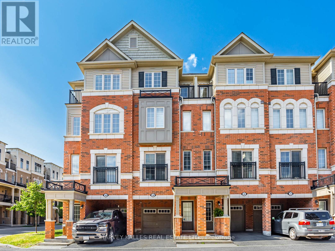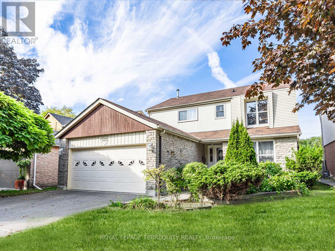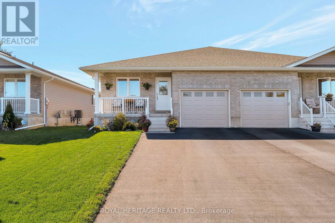740 Ball Road
Uxbridge, Ontario
Imagine 19.7 acres on the edge of town, set on a paved road, with a charming raised bungalow that offers the best of both space and comfort. Inside, you'll find three bedrooms, a light-filled open concept kitchen with beautiful solid cherry cabinets and built-in appliances and a walkout to a large deck overlooking the private, treed backyard. Enjoy a formal living and dining room, a cozy sunporch, and a full basement with a spacious family room featuring a lava stone fireplace (fireplace is as is), craft area, and workshop. Hobbyists will appreciate the oversized garage and lean too for additional storage or workspace. Updated windows and doors, well pump, roof approx 10 years old (id:61476)
278 Waverly Street S
Oshawa, Ontario
Opportunity Knocks! Beautifully renovated from top to bottom, this bright and inviting 3-bedroom, 1.5-bath semi-detached home shines with pride of ownership. The modern eat-in kitchen features 2025 Samsung stainless steel appliances, pot lights and a new vented hood. Enjoy spacious, light-filled living and dining areas accented with neutral tones and contemporary finishes. Upstairs offers generous bedrooms with ample closet space, while the newly refreshed bathrooms add a touch of comfort.The finished basement provides a large, versatile recreation room with new flooring and dimmable pot lights, perfect for family movie nights, kids play area or its current use - a home office. Step outside to the fully fenced backyard featuring interlocking, a permanent gazebo, and plenty of room to entertain. Extensive updates to the home include a new furnace (2019), new Whirlpool washer and dryer (2022), rental water heater (2023), new asphalt driveway with parking for up to 5 cars (2024), fresh paint, new light fixtures and stair banisters/pickets (2024-2025). The home also boasts newer windows, insulation, and roof (2019) for efficient and comfortable living. Conveniently located near schools, parks, shopping, transit, and Highway 401-this is a turnkey opportunity to move in and enjoy a home that's been meticulously cared for and modernized inside and out. (id:61476)
540 Woodmount Crescent
Oshawa, Ontario
Welcome to 540 Woodmount Crescent, Oshawa. A beautifully maintained home in a sought-after family-friendly neighbourhood! Situated on a large pie-shaped lot, this property offers exceptional outdoor space perfect for entertaining, gardening or relaxing on the spacious deck surrounded by lovely gardens. Inside you'll find a bright and inviting layout featuring 3 bedrooms and 2.5 bathrooms, ideal for families or those seeking extra space. The large living room with a gas fireplace provides plenty of room for gathering and every day comfort while the kitchen offers a walk-out to the backyard deck. It seamlessly blends indoor and outdoor living. This home has been well cared for with numerous updates including most windows (2022); furnace (2021); air conditioner (2021); gas stove (2021); fridge (2019); dishwasher (2024); front porch and steps (2023). Convenient garage access from inside the home adds everyday practicality. Located close to Highway 407, schools, parks and an array of shops and restaurants, this property combines comfort, convenience and a fantastic location. Whether you're a first-time homebuyer, a growing family or simply looking for a place to call home, this is an opportunity you won't want to miss! (id:61476)
29 Primeau Avenue
Whitby, Ontario
Beautifully Updated End-Unit Townhome on a Charming Tree-Lined Street in Brooklin! This bright and spacious home offers the comfort and privacy of a detached, being connected only by the garage. Thoughtfully redesigned from the original 3-bedroom plan, it now features two generous bedrooms-each with its own walk-in closet. The open-concept main floor showcases hardwood floors, California shutters, and a cozy electric fireplace, creating a warm and inviting space for everyday living. The modern kitchen is complete with granite countertops, a center island, and a walkout to a private deck. Step outside to enjoy professionally landscaped front, side, and rear yards, featuring an expansive deck, shed and relaxing hot tub-ideal for entertaining or unwinding. The garage includes professionally installed 220V service, offering EV charging potential. (id:61476)
19 Ballgrove Crescent
Ajax, Ontario
Welcome to this stunning 5-bedroom, 4-bathroom executive home built by the highly regarded John Boddy Homes in the heart of North Ajax. This spacious and beautifully upgraded property offers the perfect blend of luxury and functionality for modern family living. A dramatic Scarlet O'Hara staircase and a large skylight create a breathtaking entrance filled with natural light. The main floor features gleaming oak hardwood floors, pot lights, and a cozy gas fireplace, enhancing the warm and elegant atmosphere. The gourmet eat-in kitchen boasts a porcelain backsplash, a breakfast bar, and sleek modern cabinetry. Walk out through sliding doors to a professionally landscaped backyard perfect setting for relaxing or entertaining. The expansive primary suite offers a luxurious 5-piece ensuite with a glass shower and a large walk-in closet. All bedrooms are generously sized and filled with natural light, ideal for growing families. Elegant French doors and high-end finishes throughout add to the homes charm and sophistication. Main Floor Laundry. Located in a highly desirable neighborhood, you're just minutes from top-rated schools, parks, shopping, transit, and major highways. This is a rare opportunity to own a truly move-in ready home with impeccable attention to detail. Dont miss your chance to make this exceptional property your forever home!Brokerage Remarks (id:61476)
1014 Centre Street N
Whitby, Ontario
Welcome to 1014 Centre St N, located in the desirable Williamsburg area, surrounded by various amenities. This must-see 3+1 bedroom home features a bright and cozy renovated main floor with three spacious rooms. There is also a separate side entrance to the basement, which includes a kitchenette, providing great in-law potential. Recent updates include a new kitchen (2025), bathroom (2025), most of the main flooring (2025), and basement flooring (2023). (id:61476)
700 Hillcrest Road
Pickering, Ontario
A truly spectacular opportunity in the prestigious West Shore community! This custom home showcases over 4,400 sq. ft. of refined luxury, designed for both grand entertaining and comfortable family living. From the striking curb appeal with black-framed windows and a timeless combination of natural stone and stucco, every detail speaks to quality and sophistication. Step inside to an impressive open-concept layout filled with natural light and elegant finishes. Expansive principal rooms on the main level feature soaring 10-ft ceilings, wide-plank hardwood floors, and a custom-crafted fireplace mantle that serves as a stunning focal point. The chefs kitchen is a culinary masterpiece with top-of-the-line appliances, quartz countertops, an oversized island, servery, and a walk-in pantry perfect for hosting gatherings in style. The upper level offers 9-ft ceilings and a private primary retreat complete with a bar area, generous walk-in closet, and a spa-inspired ensuite with luxurious finishes. Additional spacious bedrooms, each with custom closet organizers, ensure comfort for family and guests, while the second-floor laundry room adds convenience. The fully finished lower level expands the living space with a gas fireplace, a full 3-piece bath, and endless possibilities for recreation or relaxation. Outside, the private backyard is designed for entertaining with a large patio and BBQ gas line, creating the ideal setting for summer evenings. Enjoy the unmatched lifestyle of West Shore steps to the lake, waterfront trails, parks, and top-rated schools, with easy access to shopping and Highway 401. This exceptional residence combines timeless elegance with modern convenience in one of the areas most coveted communities. (id:61476)
5 Raine Drive
Ajax, Ontario
Attention Investors, Contractors & Renovators! Opportunity knocks in Ajax's sought-after Central Westney-Magill pocket. This detached 4-bed, 4-bath, 2-storey home with finished basement and 2-car garage sits on a deep 36 x 134 ft lot offering solid bones, a functional layout, and endless potential for those ready to add value. Main floor features separate living/dining rooms with hardwood floors and French doors, family room with fireplace, and eat-in kitchen with walk-out to fenced yard. Upstairs boasts four spacious bedrooms including a primary with 4-piece ensuite and sitting area. Basement finished with rec room, wet bar, 2-pc bath and office/5th bedroom. Yes, the home needs work-repairs, updates, and finishing touches are required-but the location, size and structure make it a fantastic project for the right buyer. Comparable renovated homes in the area have recently sold in the $1.05M-$1.10M range. Being sold as-is, where-is. No warranties. Quick closing available. Bring your contractor and imagination-this is your next profitable project in Ajax! (id:61476)
793 Eastglen Drive
Oshawa, Ontario
Excellent opportunity for a ***REGISTERED 2-UNIT DWELLING*** Detached Bungalow with 2+2 bedrooms, 1+1 bathrooms, 1+1 kitchens with a separate entrance to the bright, fully finished basement with newer vinyl flooring, freshly painted bdrms and many updates overall throughout the home! Also features a ***HEATED & INSULATED DETACHED GARAGE*** with a large double-private-driveway with ample parking, fully fenced & spacious backyard, large front porch & spacious back deck, waterproofed all around house & much more! In-law suite potential, suitable for end-users and/or as an investment! Located close to all kinds of amenities nearby including schools, parks, public transit, grocery stores & more. (id:61476)
1307 Broadview Street
Pickering, Ontario
Welcome Home To Your Stunning, Fully Renovated Bungalow Just Steps From Frenchman's Bay And The Lake. Every Inch Of This Home Has Been Thoughtfully Reimagined With Exceptional Attention To Detail, High-End Finishes, And A Seamless Blend Of Style And Functionality. The Heart Of The Home Is The Show-Stopping Chef's Kitchen, Complete With A Massive Centre Island, Quartz Countertops, Custom Backsplash, Gas Stove, Custom Cabinetry & Even A Pot Filler You Didn't Know You Needed Until Now! Designed For Entertaining, The Open-Concept Layout Connects The Kitchen, Living, And Dining Areas Effortlessly, Creating The Perfect Setting To Host Family Gatherings, Intimate Dinner Parties, Or Drinks Before A Night Out To One Of The Many Trendy Restaurants Within Walking Distance! Three Bedrooms And A Beautifully Appointed Five-Piece Bathroom Are Found On The Main Level, While The Finished Basement Offers Even More Living Space With Above-Grade Windows, A Family Room & A Second Primary Suite With A Luxurious Five-Piece Ensuite - Your Own Private Spa Retreat! From The Moment You Step Inside, You'll Notice The Quality Craftsmanship, Modern Design, And Thoughtful Touches That Make This Home Truly Special. Every Detail Has Been Curated To Maximize Comfort, Light, And Livability. Enjoy Morning Walks Along The Waterfront, Explore Nearby Walking And Biking Trails At Millenial Park, Or Stroll To Pickering's Trendiest Restaurants, Cafs, And Shops, All Just Steps Away. Commuting Is A Breeze With The GO Train And Hwy 401, Only Minutes From Your Doorstep. Ample Parking & A Walk-Up Separate Entrance Offers Endless Possibilities For An In-Law Suite, Private Guest Space, Or Income Potential. This Home Isn't Just Move-In Ready, It's Ready To Be Lived In, Loved, And Shown Off! Experience The Perfect Blend Of Luxury, Lifestyle, And Lakeside Living. (id:61476)
86 Rollo Drive
Ajax, Ontario
5 THINGS YOU WILL LOVE ABOUT THIS HOME - 1) GREAT LOCATION - SOUTH EAST AJAX - Situated in a quiet, family-friendly neighbourhood, this home is close to top-rated schools, Lake Ontario waterfront trails, parks, and local amenities. With quick access to Highway 401 and the GO Station, it's also perfect for commuters. 2) MOVE-IN READY WITH UPGRADES - Enjoy stylish and functional living with upgrades at every turn. From modern kitchen and bathrooms, to hardwood flooring, pot lights, and stainless steel appliances, this property is ready for you to move in without lifting a finger. 3) BACKYARD OASIS WITH DECK & HOT TUB - Unwind in your private backyard retreat featuring a long deck and a relaxing hot tub. Whether you're entertaining guests or enjoying a quiet evening under the stars, this outdoor space is designed for comfort and leisure year-round. 4) LARGE PIE-SHAPED LOT - This home sits on a rare pie-shaped lot that offers significantly more space than most properties in the area. The extra width at the creates a sense of openness and privacy, making it ideal for families who love outdoor living or want space to entertain. 5) PLENTY OF BEDROOMS - With four spacious bedrooms on the main and upper floors, plus two additional rooms in the finished basement, there's room for everyone. Whether you need extra space for family, guests, or a home office, this layout gives you the flexibility to make it your own. (id:61476)
37 Rice Drive
Whitby, Ontario
***Spectacular Private Pie-Shaped Ravine Lot Backing To Pringle Creek***Peaceful & Serene Setting On Beautiful Quiet Tree-Lined Crescent***Sunny South-Facing Backyard***Immaculate Home With Brand New Dream Kitchen Featuring All New Stainless Steel Appliances, New Quality Laminate Flooring Throughout (Water & Pet Proof), All Smooth Ceilings, Updated Windows & Sliding Glass Door (2022/2025)***Many Recent Updates***Great Layout***Floor Plans Attached***Check Out Our Virtual Tour***OPEN HOUSE SATURDAY, NOVEMBER 8TH - 2:00 PM - 4:00 PM** (id:61476)
46 Lloydminster Avenue
Ajax, Ontario
Absolutely Stunning Detached Home with Finished Walkout Basement & Separate Entrance! Located in a high-demand area of Ajax, just minutes from Hwy 401, parks, schools, and all major amenities. Nestled on a beautifully landscaped lot featuring elegant interlocking and vibrant flower beds, this home offers fantastic curb appeal and outdoor charm. Bright, functional layout with no carpet throughout. The spacious, family-sized kitchen boasts brand-new cabinets and a walkout to a large deck - perfect for entertaining. An elegant oak staircase leads to the upper level, featuring a luxurious primary suite with walk-in closet and upgraded ensuite, plus two generous bedrooms and an additional full washroom. A spacious laundry room completes the upper level for added convenience. The finished walkout basement includes a rental-ready suite with kitchen, washroom and combined living/bedroom-ideal for extra income or multi-generational living. A perfect blend of style, comfort and functionality. Don't miss this gem! All information as per seller. (id:61476)
386 Woodgrange Avenue
Pickering, Ontario
Dear Future Buyer - Welcome to a home that has been so much more than four walls for us. It's been our sanctuary. Every corner was designed with love and care, offering both comfort and connection to nature. Summers have meant afternoons by the saltwater pool, paddling down the Rouge River to the beach, and gathering on the deck to watch the sun set over the ravine. Winters brought skating on the frozen river, cozy nights in the indoor cedar sauna, or movie marathons in the lower level with the custom theatre screen and wet bar.The kitchen has been the heart of our home - crafted for cooking, laughter, and late-night conversations. Spa-like bathrooms with heated floors became places to pause and recharge, while the versatile guest suite with its art room brought creativity and inspiration into our everyday life. Even the garage has been thoughtfully designed, with bonus attic storage and double doors that open on both sides for convenience. What truly makes this place special, though, is the community. Neighbours greet each other warmly, children safely walk to school, and weekends are filled with biking to the conservation park or discovering hidden paths that lead straight to Rouge Beach. It's peaceful and surrounded by nature, yet surprisingly central to everything the GTA offers.This home has given us countless memories of joy, comfort, and connection. Our greatest hope is that it does the same for you, that you feel welcomed the moment you arrive, and that life here brings you the same sense of belonging that we've cherished. With warmth, The Sellers. (id:61476)
2096 Chris Mason Street
Oshawa, Ontario
An Absolute Must See! So Much Potential! One-Of-A-Kind Gem. Fantastic, Flexible Floor Plans. High Ceilings With Study Room In Main Floor As Well. No Carpet. Kitchen: Stainless Steel Appliances, Kitchen Island, Dedicated Pantry, Electronics Charging Zones, Gas Range, Granite Countertops, Breakfast Bar, Built In Oven And Etc. Home: Less Than 2 Yrs Old. Central Heating, Central Air Conditioning, Fully Hardwood Floors, Sep Laundry Room In 2nd Level, Energy Efficient Windows, Prime Location In A Desirable Neighborhood. Convenient Access To Major Highways Or Transportation Routes. Master Has His/Her Walk In Closets. Double Sinks. Standing Shower. All The Rooms Are Having Walk In Closets. 2nd Bed Room With 4 PC Pull Attached Washrooms. Double Car Garage. Oak Staircase With Iron Picket Railing. Extra Double Door Linen Cupboard. Unique Opportunity. Excellent Condition. Shows 10+++. Pls, Visit The Virtual Tour. One Of The Fastest Growing City Surrounded With Lot Of Nature. Location: Close To All The Major Amenities. Schools, University, Highways, Shops, Cafes, Restaurant, Service Canada And Etc. (id:61476)
1046 County Rd 64
Brighton, Ontario
Welcome to 1046 County Rd 64, Brighton. A diamond in the rough with incredible potential. Nestled on a generous 0.6-acre lot, this 3-bedroom plus den, 2-bathroom home offers a rare opportunity to build sweat equity in a highly desirable Brighton location. Just minutes from town, Highway 401, the scenic Murray Canal, Barcovan Golf Course, and Brighton Speedway, this property combines convenience with country living.Key Features include: Spacious living room with cozy wood stove. Flexible den space; perfect for a home office or fourth bedroom. Updated 200-amp electrical service. Detached 2-car garage with its own bathroom and newer wood stove - ideal for a workshop, hobby space, or potential for conversion to secondary dwelling (buyer to verify). Circular driveway with dual road access and ample parking. Mature 0.6-acre lot with endless possibilities. This property is being sold in as-is condition and will require some cosmetic updates and TLC. For the right buyer with vision and a willingness to invest some effort, this home presents an excellent opportunity to create equity while personalizing your space in a fantastic location. Whether you're a first-time buyer, investor, or someone looking for a project with upside potential, 1046 County Rd 64 offers great bones in a wonderful community. Don't miss this chance to make it your own! (id:61476)
28 - 1720 Simcoe Street N
Oshawa, Ontario
*Upper Level Unit with Terrace & Parking* Best value in the complex, this updated 3-bedroom stacked townhouse offers unbeatable convenience in one of Oshawa's most accessible locations. Perfect for investors, first-time buyers, or parents of students attending Ontario Tech or Durham College, each bedroom has its own 4-piece ensuite, making it ideal for shared living. This is the ideal investment or single family home.The open-concept kitchen features granite countertops and stainless steel appliances, with a spacious layout for entertaining or studying, plus a private terrace off the upper bedrooms. Located in the University District just steps to restaurants, shopping, transit, and Cedar Valley Conservation Area, this home includes one owned parking spot, stainless steel appliances, ensuite laundry, and access to on-site gym facilities. (id:61476)
1014 Tiffany Circle
Oshawa, Ontario
Where Chalet Charm Meets Modern Luxury City Living, Resort Lifestyle This unique executive home is tucked away in the heart of Oshawa, offering a rare blend of privacy and convenience. Inside, soaring ceilings, rich finishes, and thoughtful design create a warm and inviting atmosphere. Most rooms on the main floor feature high end 1-year-old Ash hardwood floors, complementing a chefs kitchen with two expansive granite islands perfect for entertaining. The main-floor primary suite boasts a luxurious 5-piece ensuite and walk-in closet, while upstairs you'll find three spacious bedrooms filled with natural light. The finished lower level adds exceptional living space with a cozy family room with gas fireplace, large guest room with semi-ensuite, a dedicated gym and a spacious office ideal for gatherings, work, or extended stays. Floor-to-ceiling windows flood the home with natural light and provide breathtaking views of the resort-like backyard retreat w/ a heated in-ground pool, hot tub, and generous lounge areas, creating the ultimate private getaway right at home. This custom luxury residence is more than a home its a lifestyle. All of this is set in a premium location just 5 minutes from HWY 407, 401 and only a short drive to the shores of Lake Ontario. For those who travel, the Oshawa Executive Airport is also nearby, offering convenient access for private planes, charters, and corporate flights. Don't miss this rare opportunity to own a true executive retreat. (id:61476)
25220 Maple Beach Road
Brock, Ontario
*** Lakefront Luxury & Income Potential *** Make sure you watch the video. The Seller is running an Airbnb business part-time and makes EXTRA $60000 + annual income! Discover the perfect blend of lifestyle and investment at this stunning waterfront property. With 5 bedrooms and 4 bathrooms, BOAT HOUSE and Private DOCK, this spacious home offers exceptional comfort, flexibility, and opportunity. Soaring Vaulted ceilings and large windows fill the home with natural light, while 2 expansive decks provide the ideal setting for outdoor entertaining or quiet relaxation with breathtaking lake views. A standout feature is the private guest suite above the boathouse. Proven Airbnb income generator or the perfect retreat for family and friends. Whether you're seeking a full-time residence, a weekend escape, or a smart investment, this property delivers. Located just minutes from prestigious golf courses and a couple of charming local vineyards, it offers not only a luxurious lifestyle but also strong short-term rental appeal. Enjoy lakeside living and earn extra income. Your dream home and investment in one!! Schedule your private tour of 25220 Maple Beach Rd today! (id:61476)
140 Mary Street N
Oshawa, Ontario
Investors Take Note! 140 Mary Street North is a 12 year old, legal purpose-built triplex. Over $70k income potential! A property like this is a very rare find! Situated in the desirable O'Neill area of Oshawa close to schools, parks, transit, Costco, Lakeridge Health Oshawa, and walking distance to downtown. All three units are very bright and spacious with two large bedrooms, a full bathroom, open concept kitchen with centre island, and separate living and dining rooms. Each unit has its own private laundry, individual furnace, central air (Units 2 & 3), and owned hot water tank. The units are almost identical in layout. There is an abundance of cupboard and counter space in the kitchens, plus a pantry. All units have plenty of storage with a front hall closet plus large bedroom closets. Unit 1 (lower level) is home to the water room and master electric on/off switches. Three gas and three hydro meters - Landlord only pays the water! Each unit has its own electrical panel inside the unit for easy access when necessary. Unit 2 new central air 2019, Unit 3 new air conditioner June 2025, Unit 3 new furnace 2023 . This property is ideal for an investor but could also work for someone looking to live in one unit and rent the others. Excellent and co-operative tenants in Unit 1 while the other two units are ready for you to choose your own tenants or move in yourself! All three units in this legal triplex present beautifully and have the same open, highly functional layout - come see for yourself! (id:61476)
340 Bruce Street
Oshawa, Ontario
Welcome To 340 Bruce Street. This Charming Two-Bedroom Brick Bungalow Offers A Warm And Inviting Layout With Plenty Of Potential. Featuring Modern Finishes, Upgraded Flooring, Move-In Condition, A Separate Entrance To The Basement Already Upgraded With Enhanced Insulation This Home Provides The Perfect Opportunity To Create Additional Living Space, An In-Law Suite, Or Rental Potential. Conveniently Located Close To Highway 401, Costco, Schools, Parks, And Many More Amenities, This Property Combines Comfort With An Unbeatable Location. EXTRAS: Existing: Fridge, Stove, Washer & Dryer, All Electrical Light Fixtures, All Window Coverings, Furnace, Central Air Conditioner, Garage Door Opener + Remote. (id:61476)
37 Woodcock Avenue
Ajax, Ontario
There's something special about 37 Woodcock Avenue. Built by Tormina Homes, this is The Finch Model, offering just over 2,200 sq. ft. of living space. Lovingly cared for by the same family since it was built in 2002, this home has seen years of laughter, milestones, and countless family moments - and now it's ready for the next chapter. Inside, you'll find a bright and welcoming layout, from the spacious front foyer through to the open living and dining areas, and a kitchen combined with a perfectly sized breakfast area that walks out to the backyard. The spacious yet cozy family room features a gas fireplace and is the perfect spot for everyone to gather, offering an open layout overlooking the kitchen and breakfast area. The upper level features four generously sized bedrooms, including a peaceful primary suite with a walk-in closet and a large 5-piece ensuite. The three additional bedrooms are also generous in size and feature the warmth of broadloom. The main 4-piece bathroom offers plenty of space for the whole family. There's even more living space in the finished basement, complete with an additional bedroom. The current configuration of the recreation room and playroom area is wide open and spacious, making it ideal for games, movie nights, or a quiet home office. The detached two-car garage provides direct access to the main level, plus parking for two more cars on the private double driveway. The oversized backyard is another great bonus - perfect for whatever suits your family's lifestyle or needs. Freshly landscaped front steps add to the home's charm, and the location couldn't be better - just steps to schools, parks, and a short drive to shops and restaurants.37 Woodcock Avenue isn't just a house - it's a home that's ready to welcome you in. Notable updates include: Roof replaced in 2018, owned hot water tank, new air conditioner (2022), and new front windows. Don't let this one pass you by - act quickly and make this wonderful home yours! (id:61476)
28 Johnstone Lane
Scugog, Ontario
Welcome to this perfect waterfront property on Lake Scugog & the Trent Severn Waterway offering a picturesque lifestyle with both westerly & northern exposures & providing breathtaking sunsets and sunrises. Situated on a tranquil private lane, this large, flat, treed lot is perfect for family activities & games on the front yard while the lakefront offers swimming, water sports & fishing in the summer, snowmobiling & ice fishing in the winter. The main house features charming tongue-and-groove cedar walls, a floor to ceiling brick gas fireplace between the kitchen & the spacious living room area that provides a panoramic view giving you the feeling you are sitting on top of the lake when looking out the window. The light filled, welcoming dining area just off the kitchen leads to a cozy family room which has a walkout to the deck overlooking the lake, providing that true cottage feel. Three bedrooms plus a loft allow for plenty of room for family & overnight guests. Complimenting all of this is a cute insulated bunkie with 2 rooms and a 2 pc. washroom. The lovely covered porch on the front of the house allows you to sit and while away the yesteryears while the forced air gas furnace (2018), air conditioner (2020) & electric car charger allow for all the comforts of home. Do not miss the opportunity to own this hidden gem that truly offers you the feeling of northern cottage country while being just a 20 minute drive to the town of Port Perry or 20 minutes to the town of Lindsay, school bus pickup, 12 minutes to Hwy. 35 and all the modern conveniences that being close to town offers you. (id:61476)
58 Ontoro Boulevard
Ajax, Ontario
A Rare Waterfront Gem Offering Space, Style & Limitless Possibilities. The home is only 35 years old. Located in the heart of prestigious Southeast Ajax, this stunning 3-bedroom, 3-bathroom home with a fully finished walkout basement sits on over 92 feet of prime waterfront corner lot. Offering breathtaking water views and direct access to the Ajax Waterfront Trail. This is more than just a home it's a lifestyle on the lake. Explore future development potential. Step inside and be instantly wowed by soaring ceilings and beautiful skylights that bathe the living spaces in natural light. The open-concept layout is both spacious and elegant, perfect for entertaining or everyday living. Whether youre curling up with a book or hosting friends and family, the panoramic views of the water will always steal the show.Upstairs, the primary suite offers a peaceful retreat, while two additional bedrooms provide flexibility for growing families, guests, or office space. The walkout basement is fully finished and offers incredible potential for multi-generational living, an in-law suite, or income-generating investment with a separate entrance.Outside, enjoy your morning coffee or evening glass of wine overlooking the calming waters and lush green space. Minutes from Highway 401, Whitby Marina, Pickering Beach, and endless trails, and surrounded by parks, schools, and all amenities.This home is a true standout in location and lifestyle. Don't miss your chance to own a waterfront property with, stunning views, and incredible versatility. Call LA (id:61476)
0 Little Lake Road
Brighton, Ontario
Discover the perfect opportunity to create your dream home on this stunning Premium Building Lot, nestled between Brighton and Cramahe, just south of the 401! With breathtaking views and endless potential, this 1.19-acre gem on Little Lake Road is ready for your vision. Imagine the lifestyle you could design in the highly sought-after Spring Valley Public School catchment area, surrounded by beautifully maintained modern homes and serene agricultural landscapes. Picture a stylish lower-level walkout that seamlessly blends indoor and outdoor living, or an elevated deck that offers unobstructed panoramic vistas over the lush valley, ideal for morning coffees or sunset gatherings with loved ones. The adjacent 90+ acre farm is currently being revitalized under new ownership, with plans for horses, cattle, and a brand new charming family home, ensuring that this community is thriving and vibrant! Don't just dream about your perfect country escape; make it a reality! Only 5 Minutes from the 401 for easy commuting - or easily work from home with high-speed internet, and 5 minutes to the downtown area of Brighton with all of life's necessities. Day trips to Cobourg Beach and PEC are only 20 minutes away, making life-balance obtainable and no longer just a dream. (id:61476)
1781 Woodgate Trail
Oshawa, Ontario
NEW APPLIANCES,NEW LIGHT FIXTURES,NEW DOORS AND TRIM,NEW FLOORS MAIN AND UPPER FLOOR HARDWOOD,NEW STAIRWAY,NEW LARGE DECK IN BACK 2025,NEW FENCE 2023,NEW ROOF 2016,NEW PATIO DOOR,FURNANCE,WATER HEATER,AC OWNED. FRESHLY PAINTED THROUGH OUT,NEW LIGHT FIXTURES,TOILETS REPLACED 2025,FRONT LANDSCAPING PATIO STEPS AND RAILS 2025,FINISHED BASEMENT,NEW SHED 2022 (id:61476)
36 Huffman Avenue
Port Hope, Ontario
Welcome to this stunning, fully remodeled home in Port Hopes sought-after West End. Ideally located just minutes from Highway 401, shopping, schools, and the historic downtown, this property combines modern design with everyday convenience.The open-concept main floor is bright and inviting, featuring a showstopping kitchen with waterfall quartz countertops, a seamless quartz backsplash, and stainless steel appliances. The spacious area is filled with natural light and overlooks the backyard oasis with an in-ground pool and sauna. Offering two bedrooms, including a primary suite with a large walk-in closet, stylish 3-piece ensuite, and sliding doors to the backyard. The finished lower level provides a family room, home gym area, and cozy den with a rough-in for a future bathroom.Enjoy summer days by the pool and peaceful evenings in this beautifully updated home. A perfect blend of comfort, style, and location simply move in and enjoy! (id:61476)
907 - 340 Watson Street W
Whitby, Ontario
Welcome to The Yacht Club, offering a luxurious lifestyle with a stunning southeast view of Whitby Harbour and Marina. This updated, move-in-ready condo spans 1,018 square feet, featuring a 53 sq open balcony perfect for overlooking the water. Updated and move in ready, featuring a new kitchen and upgraded appliances, with breakfast bar and dining area, updated flooring, built-ins in the primary bedroom creating loads of storage, walk in closets, in-suite laundry, and a tuck away mini bar. The unit offers two bedrooms and two recently renovated full washrooms, a bright open concept living and dining space. A welcoming foyer with large closet completes the layout. Freshly painted throughout. The building offers concierge service, a roof top patio, an exercise room, pool and much more. Conveniently located close to the 401 & 412, the GO train, shopping, parks, and the Whitby Yacht Club. (id:61476)
620 - 1034 Reflection Place
Pickering, Ontario
Welcome to this stylish, move-in ready, 2-bedroom, 3-bathroom townhome tucked on the edge of the community, offering privacy and no direct view of other townhomes. The layout is both practical and inviting, with a chefs kitchen offering extended cabinetry and plenty of storage, a bright living room with a fireplace, and a dining area that opens to a balcony. A powder room completes the main floor. Upstairs, you'll find two generous bedrooms, one with its own balcony and the other with a 4-piece ensuite, plus an additional full bathroom and convenient second-floor laundry.This home is filled with natural light and upgraded throughout, including smooth ceilings on the main floor, 12x24 porcelain tiles and comfort-height vanities in the bathrooms, stainless steel appliances, California shutters, matte black hardware and fixtures, double panel doors, stone countertops, valance lighting, and a modern backsplash.The location offers easy access to Highways 401, 407, 412 & 7, as well as public transit. Families will appreciate being in a strong school district, steps from a new elementary school and close to nearby trails and parks. Everyday shopping and dining, including The Shops at Pickering City Centre, local plazas and unique grocery stores, are just minutes away, making buying this home an unbeatable opportunity. All thats left is your personal touch, just bring your furniture and start enjoying your new home! (id:61476)
14 Oglevie Drive
Whitby, Ontario
Gorgeous Freehold Townhome in Desirable Taunton Woods! Welcome To This Beautifully Maintained 3+1 Bedroom Townhome Located In One Of Whitby's Most Sought-After Communities. Enjoy An Open-Concept Layout Featuring A Modern Designer Kitchen With Quartz Countertops, Stylish Backsplash, And A Seamless Walkout To A Custom-Built Deck & Private Backyard. Perfect For Entertaining Or Relaxing. Spacious Master Bdrm Offers A W/I Closet & Tastefully Updated 3pc Ensuite. The Finished Basement Includes An In-law or Nanny Suite Complete With A Kitchenette, Recreation Area & Additional Office/Bdrm Space. ideal For Extended Family or Guests. Walking Distance To Super Center Walmart, 3 Shopping Centres, 4 Major Bankschools, Parks, LA Fitness All Within Walking Distance. This Home Offers The Perfect Blend Of Comfort, Convenience & Community. Don't miss your chance to own this exceptional property in Taunton Woods! (id:61476)
17 Barrow Court
Whitby, Ontario
Welcome to this beautiful home located in a quiet, family-friendly court on a pie shaped lot. This property offers room for everyone with thoughtful design and flexible living spaces. The upper level features 3 generously sized bedrooms, including a spacious primary suite with a 2-piece ensuite and a walk-in closet. The main floor includes a family room, a flexible room perfect for an office/bedroom/craft room/toy room.The spacious eat-in kitchen is combined with a breakfast area that includes a gas fireplace. Walk-out from your breakfast area to your deck, a great place to enjoy your morning coffee. The lower level includes a media room, recreation room that could be converted into a bedroom and a bonus space to customize for your needs. Enjoy your large private, fully fenced backyard ideal for kids, pets, or outdoor entertaining. There is a plenty of parking with your 2 car garage, 4 car space driveway & no sidewalk. Close to great parks, schools, 401, 412, and shopping. (id:61476)
1239 Fieldstone Circle
Pickering, Ontario
Welcome to 1239 Fieldstone in the highly sought-after Maple Ridge neighbourhood! You'll fall in love the moment you drive up to the spacious four-car driveway, double garage, and landscaped front yard. This Heron built home offers a bright, inviting foyer that leads to generous living and dining areas. The eat-in "greenhouse" kitchen features a skylight and oversized wall-to-wall pantry, filling the space with natural light. The cozy family room offers a fireplace and walkout to an incredible oversized, pie-shaped, pool-sized yard - fully fenced and perfect for summer BBQs, endless soccer/volleyball/baseball games, and a rear gate that provides direct access to green space with hiking and biking trails. Functional main-floor laundry room includes garage and side-door access - an ideal mudroom setup! Upstairs, you'll find spacious secondary bedrooms, a family-sized main bath, and a large primary retreat with a redesigned walk-in closet and a spa-like 6-piece ensuite. The finished basement adds even more living space with a fifth bedroom and a recreation room, ideal for growing families, entertaining or guests. Located on a quiet crescent, this home is just minutes from both public and Catholic elementary schools (both with desirable French Immersion programs), as well as parks, tennis courts, grocery stores, restaurants, and easy access to highways 401 and 407. (id:61476)
702 - 2635 William Jackson Drive
Pickering, Ontario
Stunning Condo Townhome in Pickering's Finest Location. Welcome to this beautifully upgraded 2-bedroom + den/office home offering modern comfort and unbeatable convenience -all on one level, making it effortless to move around and perfect for any lifestyle. Featuring two 4-piece bathrooms, including a private ensuite in the primary bedroom, this home is ideal for first-time buyers, downsizers, or young families. Enjoy open-concept living with a sleek modern kitchen complete with an island, stone countertops, and stainless steel appliances. The entire home is carpet-free and features high 9' ceilings, creating a bright, spacious atmosphere throughout. Step outside to a huge terrace - ideal for barbecues, relaxing in the sun, or watching the kids play in the open fields ahead. You'll love the underground parking right at your doorstep, with no long stairs to climb, making grocery days a breeze! Located in one of Pickering's most desirable communities, this home offers ultimate privacy with no fronting neighbours and green space right in front. Just minutes to Highways 401 & 407, shopping, schools, parks, and all amenities. Everything you need - comfort, convenience, and lifestyle - is right here! (id:61476)
3 Wendy's Lane
Brighton, Ontario
Welcome/Bienvenue to 3 Wendy's Lane in Brighton. If you're looking for a serene waterfront getaway in a vibrant community, this home is a perfect match. This raised bungalow features a spacious ground-level entrance with direct access to both the fenced yard and the attached garage. Upstairs, the main level offers a bright and inviting layout with a combined dining and living area showcasing beautiful canal views. A patio door from the living room opens to a covered deck, ideal for relaxing or entertaining. The kitchen is clean, cheerful, and offers plenty of storage. The main floor also includes a generous primary bedroom, a second sun-filled bedroom, and a full bathroom. The lower level is designed for comfort, featuring a cozy family room with a gas fireplace-perfect for chilly evenings-along with two additional bedrooms and another full bathroom with a walk-in shower. All basement carpets have been recently updated except in the fourth bedroom. You'll also appreciate the enclosed storage area, perfect for keeping items out of the garage. Located on Wendy's Lane, this property includes water access and a private dock equipped with 220 V power for your boat. The canal leads directly into the picturesque Presqu'Ile Bay, with connections to intercoastal waters extending all the way to Kingston and beyond. Residents enjoy well-maintained canals, with an annual association fee of only $180 covering canal weeding and navigational markers to the Bay. Could it be / Est-ce que ca pourrait etre votre... Home Sweet Home? (id:61476)
87 Anchorage Avenue
Whitby, Ontario
Welcome to this Turn-Key, Upgraded Detached Home in Desirable Port Whitby! Situated on a large premium lot, this beautifully renovated 3-bed, 4-bath home offers modern style and comfort throughout. The upgraded kitchen features quartz counters, quartz backsplash, a large island and an open layout flowing to the bright living and dining areas with fireplace. Main floor showcases new engineered hardwood; upper level offers hardwood, a spacious family room with fireplace and walkout to balcony, plus a primary suite with fireplace and spa-like ensuite. Finished basement with vinyl plank flooring, extra bath, gym area, and office. Loads of natural light throughout the house! Walk out to a huge patio and extra-deep fenced yard with newer above-ground pool and deck-perfect for entertaining. Prime location close to parks, Lake Ontario, schools, Abilities Centre, shopping, restaurants & GO Transit. Truly move-in ready-you'll be impressed! See drone video. (id:61476)
83 Joseph Street
Uxbridge, Ontario
Welcome to The Estates of Wooden Sticks! Where Luxury Meets Lifestyle. Nestled in the heart of one of Ontario's most coveted golf communities, this stunning executive home offers an unparalleled blend of elegance, comfort, and location. Perfectly positioned directly across from the renowned Wooden Sticks Golf Course, this property is a dream come true for golf enthusiasts and those who value a relaxed, upscale lifestyle surrounded by natural beauty and refined living. Step into an exquisitely landscaped front yard that sets the tone for the luxury that awaits inside. The nine-foot ceilings on the main level create a grand sense of space, while the chef-inspired kitchen features granite countertops, stainless steel appliances, and an open concept design ideal for entertaining. The eat-in kitchen seamlessly opens to the backyard oasis, a show-stopping retreat complete with a sparkling pool, patio, and plenty of room for outdoor dining and lounging. Whether you're hosting summer BBQs or enjoying a quiet evening by the water, this entertainer's paradise is designed to impress. The main floor also features an open dining room and a breathtaking living room with soaring 18-foot ceilings, flooding the space with natural light and a sense of grandeur. Upstairs, you'll find four generously sized bedrooms, including a luxurious primary suite, as well as a convenient second-floor laundry room. Every detail in this home has been thoughtfully curated to combine upscale living with everyday comfort. Whether you're an avid golfer or simply love the lifestyle this community offers, this is your chance to own in the prestigious Estates of Wooden Sticks. Don't miss your opportunity to call this spectacular home your own. (id:61476)
775 Mccue Drive
Oshawa, Ontario
Location! Location! Location! Discover this beautiful 4-bedroom, 3-washroom detached home nestled in the heart of North Oshawa's sought-after Taunton community. Situated on a quiet, family-friendly street, this home offers a bright, modern, and carpet-free design that's perfect for growing families. Step inside to find an inviting open-concept main floor featuring a spacious living/dining area and a modern kitchen with stainless steel appliances and walk-out to the backyard. The upper level offers four generous bedrooms, including a primary suite with walk-in closet and 4-pc ensuite. The unspoiled walk-out basement with large windows provides endless potential . Located minutes from top-rated schools, parks, shopping centers, Durham College, Ontario Tech University, and Highway 407, & 401 this home offers the perfect blend of comfort, convenience, and community living. (id:61476)
28 Upland Drive
Whitby, Ontario
4 bedroom detached house. BASEMENT :: living/dining/kitchen/washroom/laundry/separate entrance. MAIN FLOOR :: living/dining/kitchen with centre island/family area/fire place/2-pc washroom/laundry/entrance from garage/walk out to deck from kitchen/ pot lights/hardwood floor. SECOND FLOOR:: hardwood floor/4 bedrooms/3 washrooms/big master bedroom with 4 pc ensuite washroom/walking closet. Newer furnace & Ac (2021). Great location = easy access to hwy 401, short walk to public transit, shops on Dundas & Thickson. (id:61476)
1010 Dashwood Court
Pickering, Ontario
Welcome To 1010 Dashwood Crt, Pickering, This Absolutely Stunning Sun Filled, Bright & Spacious Approx 2200 Sq.Ft 4+1 Bedrooms, 4 Washrooms Detached 2-Storey Prestigious Home W/Walk-Out Finished Basement Backs On The Ravine In A Quiet Family-Friendly Neighborhood, Unbelievable Property Absolute Show Stopper! From The Moment You Open The Front Door, Lots Of Upgrades Includes Gas F/P In Family Rm Upgraded Kitchen, Oak Stairs, Hardwood T/O. Led Pot Lights In Living/Dining Room & Family Room , Double Door Entrance, The Kitchen Boasts Granite Countertops/Backsplash, And Quality Stainless Steel Appliances, While The Breakfast Area Opens To An W/O To Raised Deck Overlooking Premium Ravine, Primary Bdrm Features 2 W/I Closet And 5 Pc Ensuite And Spacious Finished 1 Bedroom Walk-Out Basement With Kitchen & Full Bathroom, Rental Possibility To Generate Extra Rental Income, Family Oriented Neighbourhood And Conveniently Located Just Minutes From Highway 407 & 401, Parks, Schools,Grocery Stores, Banks, Retail Plaza's & Much More!! Don't Miss Out On This Gorgeous Home, It Won't Last!!! (id:61476)
303 Porte Road
Ajax, Ontario
Welcome to this Beautifully Updated 4-Bedroom, 4-Bath Semi-Detached Home on a Premium Corner Lot in Sought-After South Ajax!This stunning property offers the perfect blend of modern style, functional design, and quality upgrades throughout. Nestled in a family-friendly neighborhood close to parks, trails, schools, and transit, this home truly checks all the boxes.The main floor features a bright, open-concept layout with new pot lights and smooth ceilings (popcorn removed), creating an elegant and contemporary feel. The gourmet kitchen has been completely remodeled, showcasing new quartz countertops, a new sink and faucet, and stainless steel appliances-all under warranty. The fridge includes a water line for filtered water and ice, adding convenience and style. The spacious family room features new laminate flooring and opens to a large backyard deck-recently sanded and painted-ideal for outdoor dining and entertaining.Upstairs, you'll find four spacious bedrooms, including a primary suite with a 4-piece ensuite featuring a new light fixture and a large walk-in closet. The second-level laundry room and an additional 4-piece bath make daily living convenient for the entire family.The finished basement with a separate entrance adds incredible flexibility, complete with two bedrooms, a full kitchen, and a cozy living area-perfect for in-law living, guests, or rental income potential.This home has seen numerous recent upgrades for comfort and efficiency: new furnace, new A/C, smart home thermostat, new garage door, freshly painted garage trim, keypad entry system, built-in garage shelving, new shed with patio stone foundation, new garden beds, attic and garage ceiling insulation, and a new roof. Even the front yard landscaping has been refreshed with perennial plantings for low-maintenance curb appeal. (id:61476)
49 Hickling Lane
Ajax, Ontario
Welcome to 49 Hickling Lane, Ajax - a beautifully upgraded 3 Year Old 3-bedroom, 4-bathroom home backing onto a peaceful ravine with no neighbours behind. Enjoy a bright open-concept main floor with 9' ceilings, laminate flooring, upgraded light fixtures, and large windows offering serene nature views. The modern kitchen features quartz countertops, stainless steel appliances, upgraded cabinetry, and an extended island---perfect for everyday living and entertaining. The spacious primary bedroom includes a walk-in closet and a spa-like ensuite with a glass shower and double vanity. The finished walk-out basement provides flexible space for a home office, rec room, or future in-law setup, leading directly to a private backyard overlooking lush greenery. Located close to great schools, parks, shopping, and transit---this home offers privacy, style, and comfort in a family-friendly neighbourhood. (id:61476)
55 Apple Blossom Boulevard
Clarington, Ontario
Discover your dream home in Bowmanville! This stunning house offers a perfect blend of comfort and style, with modern finishes and spacious layouts ideal for families. Enjoy the convenience of nearby amenities, schools, and parks. It's more than just a house; it's a place to create lasting memories. Don't miss outif you're reading this, it's still available! Welcome to this beautiful home for sale in Bowmanville! This stunning property boasts a spacious layout perfect for family living and entertaining. With modern finishes and ample natural light, this home offers a warm and inviting atmosphere. The outdoor space is equally impressive, featuring a well-maintained yard and a lovely deck for relaxation. Don't miss the opportunity to own this gem in a desirable neighborhood. This property offers comfortable and stylish living. Renovated Family Home in Prime Bowmanville Neighborhood. 4+2 Bedroom, 4 washrooms, Brick Home 2116 Sq ft, 2 kitchen, New front door and front windows 2022, Main floor features 3 rooms in total including spacious guest room, living room and dining room plus good size wide kitchen, patio door with Large Deck along with 14x10 Gazebo 2023,4 Bedroom on 2nd floor with 2 full washroom, including,3 decent size bedroom+1 master bedroom with walk in closet and ensuite washroom including jacuzzi and standing shower with double sink vanity(2024), brand new stairs 2023, laundry room on main, laundry room in basement, furnace room separate and Walk Out Basement (was rented out for $1800/month plus utilities-now vacant) new flooring(basement) February 2025. Walk Out to Deck from Sun-Filled Kitchen. Huge Master Bedroom, Dressing Room and Ensuite. In-Law Suite with Separate Entrance and Second Kitchen. Walk To Parks and Schools, 5 mins drive to the Darlington Beach, Roof 2018. Garage Doors 2019, New Deck 2020, Patio Door 2019. (id:61476)
898 Groveland Avenue
Oshawa, Ontario
Make This Gorgeous Home Yours!!! 4 Beds, 3 Baths, 2nd Floor Laundry, Quiet Family Neighbourhood Walking Distance To Schools, Parks, Shopping And So Much More! This Home Is Perfect For Your Family Offering A Beautiful Open Concept Main Floor Living For The Whole Family. Gas Fireplace Creates A Cozy Environment In The Winter, Eat-In Kitchen (Brand New Dishwasher) Leads To The Gorgeous Landscaped Backyard With Gazebo For Enjoying The Nights, Garage Entry For Functional Access To The Home In The Winter Weather. Upstairs You Will Find The Primary Bedroom With 5-Piece Ensuite And His & Her Closets.The Other 3 Bedrooms Are Great Size For The Growing Family. All This And The Convenience Of 2nd Floor Laundry. Make This Home Yours Today!! (id:61476)
131 Roxborough Avenue
Oshawa, Ontario
This beautifully maintained two-storey brick home perfectly blends timeless character with modern comfort and style. Situated in one of Oshawa's most desirable central neighbourhoods, this property is filled with warmth, natural light, and positive energy throughout. The inviting main level features an open and airy layout that flows effortlessly for both family living and entertaining. The fully finished basement offers a separate entrance, a versatile recreation room or children's area, and a full three-piece bathroom - ideal for guests or additional family space. Step outside to your incredible two-tiered deck, perfect for gatherings, barbecues, or simply relaxing outdoors. The spacious corner lot still provides plenty of outdoor room for a garden and space for children to play. The showpiece of the property is the brand new, insulated and heated detached garage (21 feet by 21 feet), fully outfitted with a home gym, golf simulator, cold plunge, and dedicated storage room. It is the ultimate space for relaxation, recreation, and inspiration. Upstairs you will find three bright and comfortable bedrooms, offering ample room for a growing family. Pride of ownership shines throughout this home, showcasing a perfect balance of old-world charm and modern lifestyle. Do not miss this opportunity to own a truly special property in the heart of Oshawa - where character, comfort, and quality come together beautifully. (id:61476)
38 Glenstal Path
Oshawa, Ontario
Location! Location! Location! Situated In A Fast Growing Community In Northern Oshawa. Located Near UOIT & Durham College. Brand New Establishments, Food, & Shopping Options Being Built Just Steps Away! Open Concept Combines Living, Dining, & Kitchen. Bright & Cozy With Large Windows Throughout Inviting Natural Light In. Amazing Space For A Family, First Time Home Buyers & Investors! Footsteps Away From Public Transit. Short Minutes Away From 407. Primary Bedroom Is A Spa-Like Retreat! 4pc Ensuite With A Soaker Tub & Long Sink Counter. Double Closets & A Private Walk-out Balcony For Fresh Air. 2nd & 3rd Bedrooms Perfect For Additional Room, Guest Suites Or Office With Large Windows & Closets. Laundry Room With Sink Conveniently Situated On The Second Floor. Walk-out To An Open Backyard Perfect For BBQs, Entertaining Or Winding Down. Visitor Parking. Find Everything You Need Just Steps Away! Costco, Restaurants, Coffee Shops, & Many More In The Area! (id:61476)
301 - 250 Finch Avenue
Pickering, Ontario
Welcome to this end unit freehold townhouse in the highly sought after Rouge Park community, built by Icon Homes. open concept living space, this 3 Bedroom home is designed with modern elegance and stylish finishes throughout. Bright and spacious principal rooms are filled with natural light, featuring a grand open layout perfect for entertaining and comfortable family living. Enjoy a modern kitchen with quartz countertops, breakfast/dining area with walkout to a large balcony, and combined living and dining room enhanced with pot lights and Windows. Upstairs laundry room adds everyday convenience. The primary suite offers a walk in closet a 4pc ensuite with sliding glass door bathtub, while the guest bathroom also features a sliding glass door bathtub. Direct access to a 2-car garage from the ground floor with an accent wall in large office space with closet. Located close to highly rated schools (Elizabeth B. Phin P.S.), parks, trails, shops, and with easy access to Hwy 401/407. (id:61476)
1858 Shadybrook Drive
Pickering, Ontario
Welcome to this spacious detached two story 4-bedroom, 4-bathroom home offering 2,329 square feet of bright, freshly painted living space on a premium 45 x 150 ft. lot in family-friendly Amberlea neighbourhood. This property boasts finished basement , double-car garage with direct access through a heated pine mudroom, a long driveway that accommodates up to four additional vehicles, Large principal rooms , large family kitchen, a separate living room, a westerly facing large sun-filled family room with a cozy fireplace and a walk out to a large cedar deck (2021) a gazebo and an extended backyard with a shed that is perfect for entertaining or relaxing. Recent upgrades include new roof (2021), new HVAC system (2021 all owned no rental contracts ), new above grade laminate flooring (2025), perfect location with a quick access to Highway 401, minutes to go station, nearby shopping, and top-rated schools, this home offers the perfect blend of style, convenience, and comfort for today's busy families. (id:61476)
6 Cassidey Drive
Brighton, Ontario
MOTIVATED SELLER! Welcome / Bienvenue to 6 Cassidey Drive in the beautiful Municipality of Brighton. This well-maintained home, inside and out, is located in a quiet neighbourhood close to all amenities and Presqu'ile Park. Move-in ready, it offers a welcoming open-concept main floor featuring a spacious kitchen with abundant counter space and storage. The primary bedroom includes a 3-piece ensuite and walk-in closet, while a second bedroom and 4-piece bath provide additional comfort. The conveniently located main-floor laundry adds to the home's practicality. Just off the kitchen, you'll find two storage closets-one ideal for linens and the other easily transformed into a fantastic pantry if desired. As you head toward the basement, you'll pass garage access and a large entrance closet. The finished lower level includes two additional bedrooms, a 3-piece bathroom, a large recreation room, and a utility room offering even more storage. The current owner worked with the builder to add extra pot lights and updated the home with fresh, warm colours throughout. Outside, the pride of ownership is evident-the lush lawn is meticulously cared for, the foundation has been parged, the deck repainted, and blinds have been added to the pergola for additional comfort and privacy. The current owner has completely finished the garage with drywall and paint, added overhead storage, and installed a floor drain, perfect for those winter days when you park inside. Everything has already been done for you. (id:61476)


