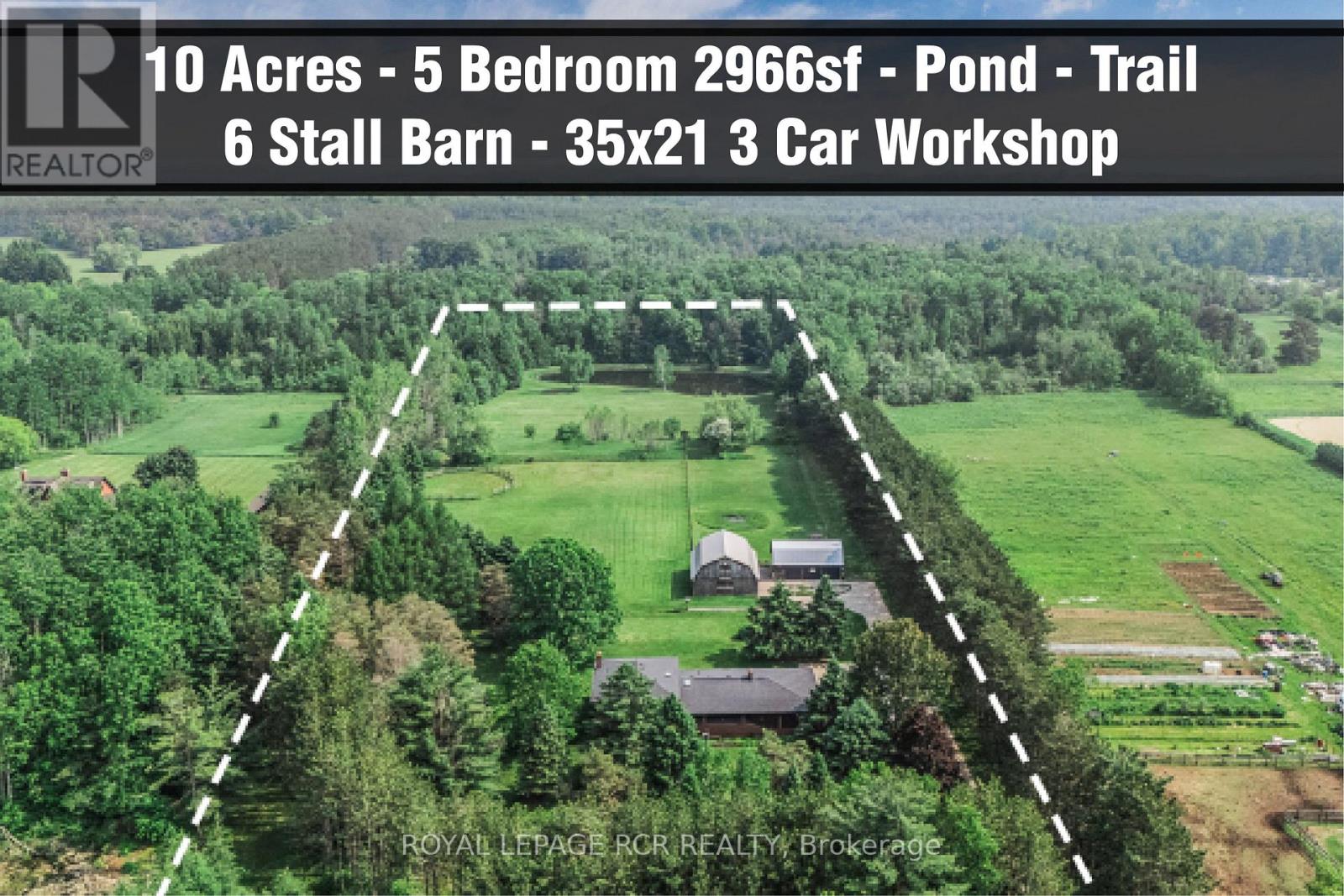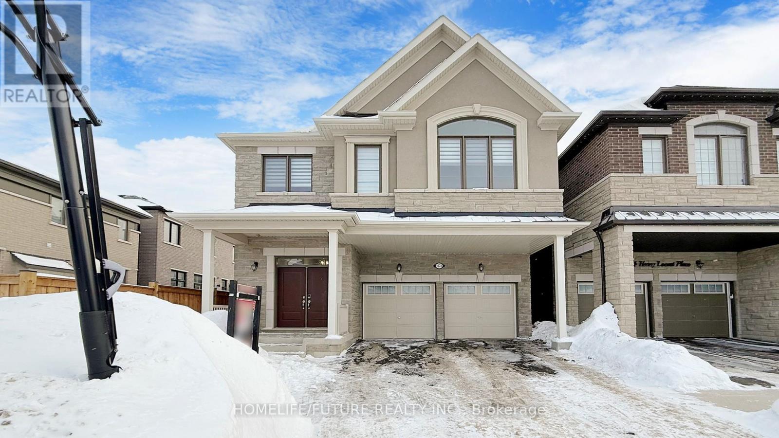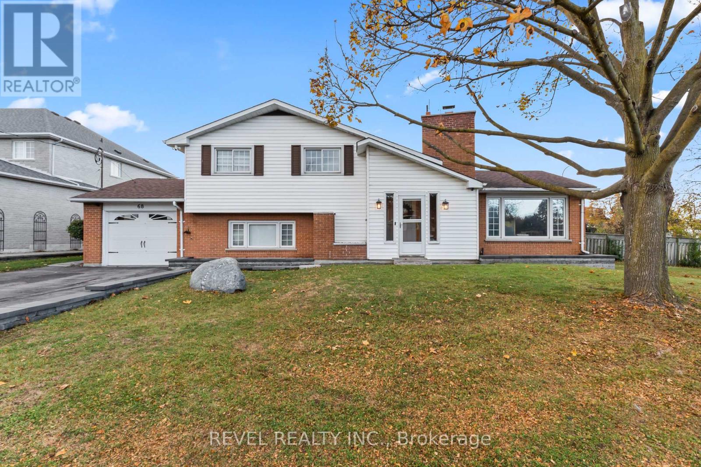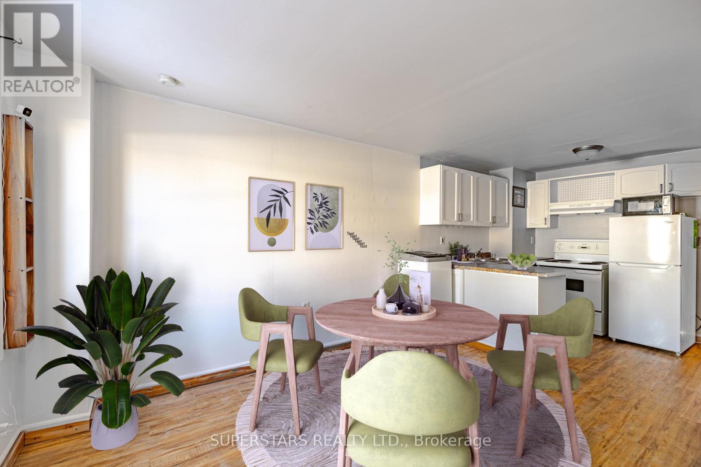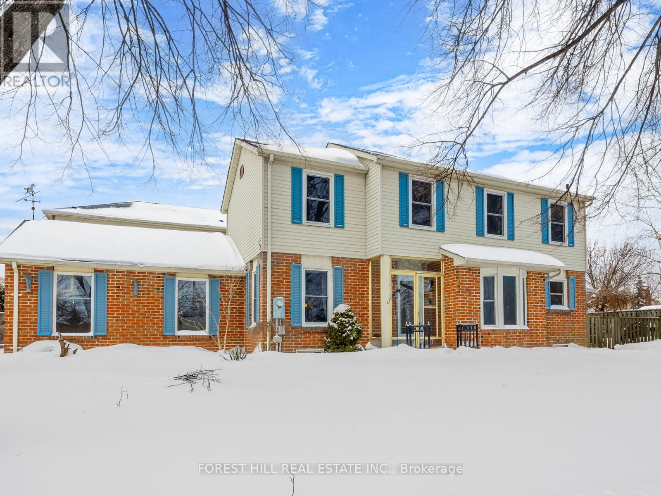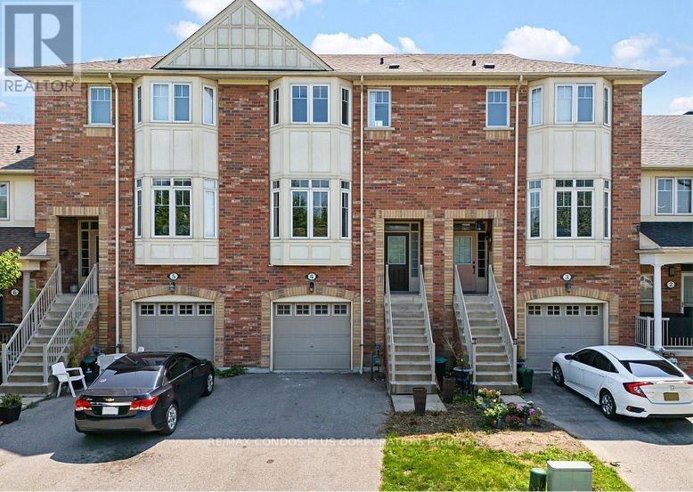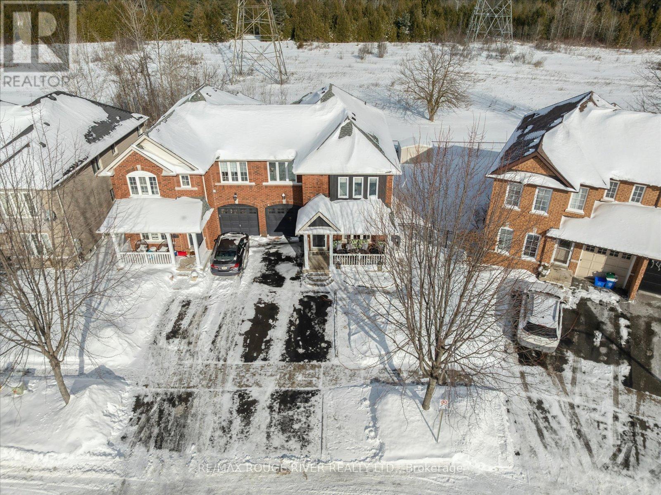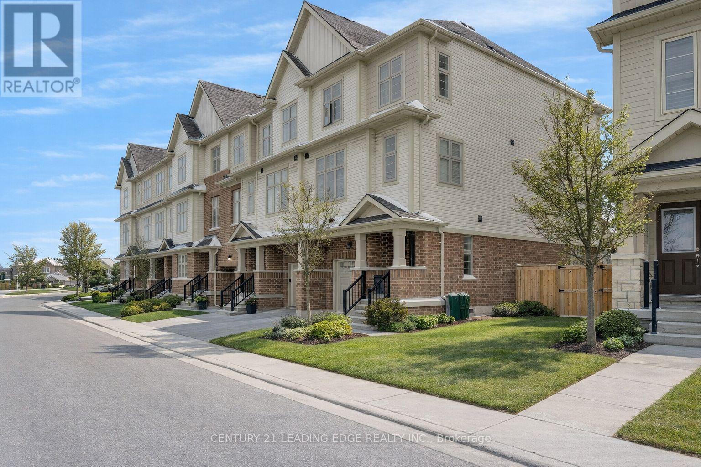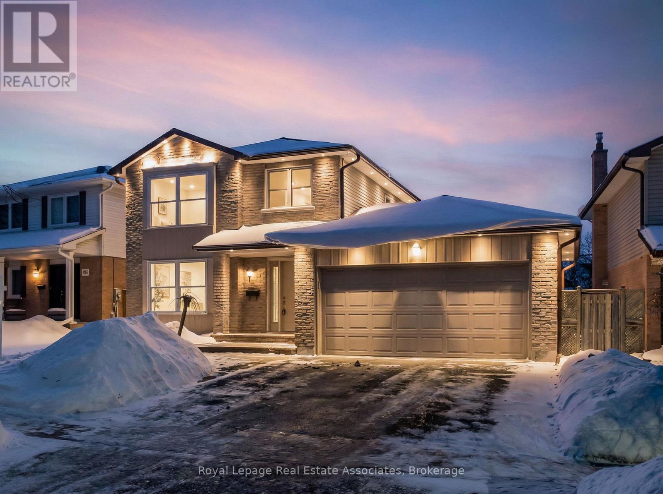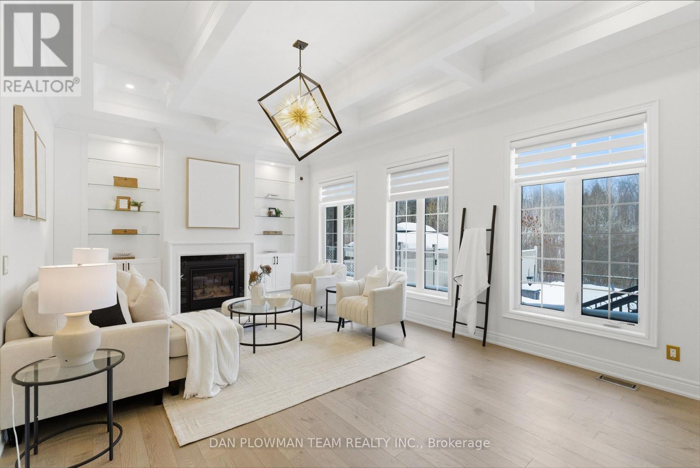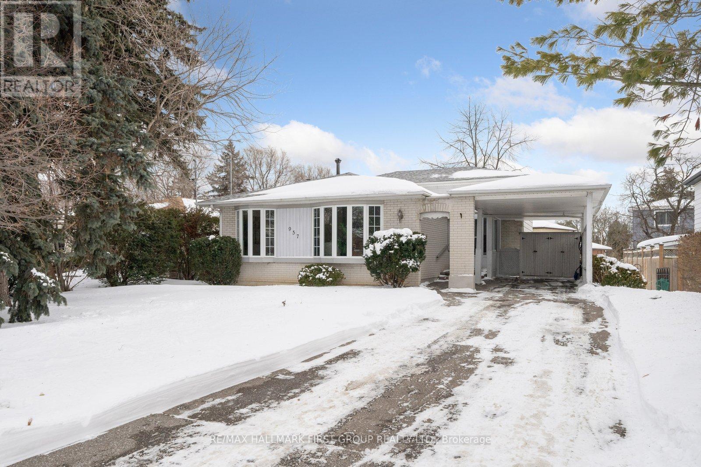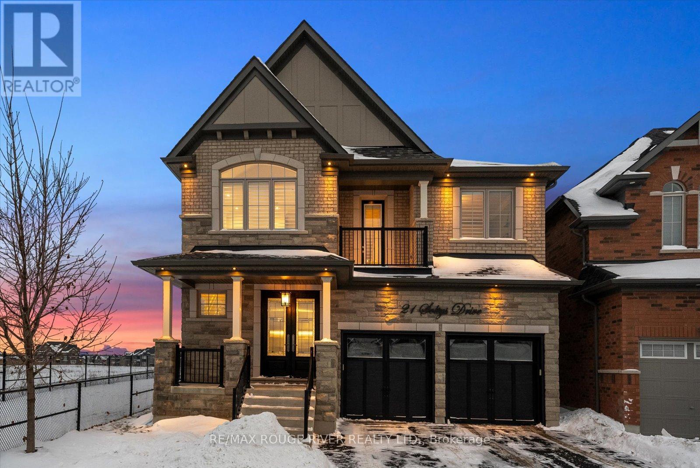443 Feasby Road
Uxbridge, Ontario
Rare Premium Private 10 Acre Parcel with Southern Exposure, Mature Trees, 2966 SQFT 5 Bedroom Home w/ 3 Car Garage + Storage Loft + Finished Basement, 3 Car 35x21 Detached Workshop + Loft, 6 Stall Barn + Hay Loft, 3 Paddocks, and Acre Pond on Desirable Feasby Road. Enter through the long tree-lined private driveway into your own country retreat. Custom built 2966 SQFT 5 Bedroom 4-Level Sidesplit offers large principal rooms, a covered front porch, a bright open-concept layout and two kitchens. Oversized Family Room with laminate flooring, wood stove and multiple walk-outs to the patio. Spacious Combined Dining/Living Room with laminate flooring. Primary Suite with walk-in closet and 3-piece ensuite. 5th Bedroom with 3 piece bathroom, kitchen and laundry room is ideal for multi-generational living. 3 Car Detached Garage/Workshop (1991) is insulated/heated with a wood stove, electric blower and propane heater as well as a storage loft. 6 Stall Barn w/ Hay Loft (1986), Tack Room, Shavings Storage Room, and Hydro. The majority of the lot is open and dry with the perimeter of the lot lined with mature trees enhancing the privacy and natural setting. Original Long-Time Owners. First Time Offered. Quiet Dead-End Section of Feasby Road Offers Privacy and Low Traffic. (id:61476)
1572 Honey Locust Place
Pickering, Ontario
Introducing Mattamy's Valleyview Model With A Captivating French Chateau Elevation. Main Floor Open Concept Dining, Living And Kitchen. Modern Kitchen With Stainless Appliances. 9' Foot Ceiling And The Second Level Boasts Three Bathrooms, Including An Expansive Family Room, Ideal For Accommodating Larger Families. Side Entrance With Finished Basement Two Bedrooms, Kitchen And Full Washroom. Notable Upgrades Include 9-Foot Ceilings On Both The Main Floor And Second Level, Elegant 8-Foot Doors With Black Hardware, Quartz Countertops With A Waterfall Feature And Backsplash, Premium Light Fixtures, A Distinctive Accent Wall, Hardwood Flooring Throughout, Calcutta Tiles, Wrought Iron Spindles On The Stairs, Enlarged Windows On The Second Level, A Luxurious Soaker Tub, And Numerous Other Upgrades. Nestled In Pickering Mulberry, A Well-Conceived Master-Planned Community. (id:61476)
68 Applewood Crescent
Whitby, Ontario
Welcome to this exceptional upgraded 4-bedroom home, nestled on a picturesque, park-like lot in a quiet cul-de-sac. Thoughtfully renovated and designed for modern living, this residence blends contemporary style with functional comfort, perfect for buyers seeking quality, space, and a true sanctuary. The main floor features a cozy living room with a wood-burning fire place and gleaming hardwood floors that flow seamlessly into the formal dining room, ideal for entertaining. The gourmet kitchen is a chef's dream with quartz countertops, stainless steel appliances, a large centre island, and a direct walkout to a new composite deck over looking the expansive backyard, perfect for summer gatherings. The spacious family room, combined with the sunroom's wraparound floor-to-ceiling windows, offers a peaceful retreat filled with natural light and views of the private, mature yard. The newly renovated primary suite provides a calming escape with a wall-to-wall built-in closet and a luxurious 3-piece ensuite.Upstairs are three generously sized bedrooms and a newly renovated 3-piece bathroom. The fully finished basement adds outstanding versatility with an open-concept recreation area, storage under crawl space, a large laundry room, and an additional spa-like bathroom featuring a private sauna. Additional highlights include beautifully landscaped front and back yards, mature perennial gardens, and an oversized outdoor shed with a drive-in door, perfect for storage or a workshop. Located in the highly sought-after Blue Grass Meadows community, close to top-rated schools, parks, transit, shopping, and major highways. This is a rare opportunity to secure a beautifully upgraded home on a premium lot in one of Whitby's most desirable neighbourhoods! Furnace (2025), A/C (2025), Garden Shed (2025), Sauna (2025), Basement (2025),Interlocking & Driveway (2024), Deck (2024), Paint (2024), Kitchen (2022), Windows (2019) (id:61476)
165 1/2 Olive Avenue
Oshawa, Ontario
FREEHOLD TOWNHOME backing directly onto a park-an extremely rare opportunity to own a freehold home at this price point in Central Oshawa. This cozy and beautifully maintained one-bedroom townhouse features a bright main floor with laminate flooring throughout, a functional eat-in kitchen, and a spacious living room with walk-out to a private backyard offering peaceful green views and added privacy. The upper level includes a generous bedroom with a 4-piece ensuite and walk-in closet. No POTL or maintenance fees. Ideal for first-time buyers or investors seeking a low-maintenance property in a well-connected, rapidly growing neighbourhood. (id:61476)
44 Kirkham Drive
Ajax, Ontario
Rarely offered; 3-bedroom bright family home, on a corner lot. This wonderfully maintained home is being sold by original owner. Oversized primary bedroom with a seating area, his and hers closets and a 4 piece ensuite. Eat in kitchen has full wall to wall pantry that walks out to large deck with a lifestyles sunroom overhang and gas hook up for BBQ, perfect for entertaining. Main floor has a separate dining room with bright bay windows. Large family room on main floor. Finished basement with large rec room with gas fireplace, as well as laundry and 3-piece washroom. Fully fenced yard with perennial garden in the front. Large shed attached to deck for extra storage. Lots of parking - double garage, plus parking for 4 on the driveway. Conveniently located close to the Go Station and 401. ** This is a linked property.** (id:61476)
3 Powers Valley Court
Ajax, Ontario
Welcome to 3 Powers Valley Court, Ajax A 3 Bedrooms and 2.5 bathrooms Townhouse in a Desirable Area, Very Close to the HWY. , ensuring ample space and comfort for the whole family. Situated in a serene and friendly community, this home is conveniently close to multiple schools, making it an ideal location for families. With easy access to Highway 401 and public transport, your daily commute and travel plans are simplified. Plus, you'll find all the necessities you need just minutes away, from shopping to dining and moreFun is easy to find at the many parks & recreational facilities here. Parks in South East feature playgrounds for kids, sports parks, swimming, skating, and water access. There are 17 parks in this neighbourhood, with 45 recreational facilities in total. The average number of facilities per park is 2.This neighbourhood has great elementary schools, great secondary schools, elementary special programs, and secondary special programs. There are 6 public schools and 5 Catholic schools serving this neighbourhood. The special programs offered at local schools include French Immersion, Advanced Placement, and International Baccalaureate. (id:61476)
774 Craighurst Court
Pickering, Ontario
Tucked away on a quiet, private cul-de-sac and backing onto protected green space, this 4-bedroom, 4 bathroom semi-detached home is located in the peaceful and highly sought-after Cherrywood neighourhood of Pickering. Step inside to a warm, inviting open-concept layout featuring hardwood floors, 8-foot ceilings, and sun-filled windows overlooking the charming front porch and landscaped yard. Designed for both everyday living and entertaining, the home offers functional living spaces including a forma dining room, main floor garage access, and an eat-in kitchen with breakfast bar, gorgeous stainless appliances an additional pantry and walk-out to the deck. The kitchen seamlessly flows to the spacious great room, highlighted by a cozy gas fireplace, California shutters and breathtaking views of the private backyard. The second level features four spacious bedrooms, including a serene primary retreat complete with a Juliette balcony overlooking the surrounding natural landscape. The primary suite is finished with a newly renovated, modern ensuite featuring a soaker tub and glass shower. The massive walk in closed and "bonus" closet is a dream cone true for those who priorities organization. Three additional bedrooms, offer generous windows and walk in closets, providing plenty of light and space for family or guests while a convenient 2nd floor laundry hook up provides homeowners with choice. The finished lower level offers a versatile media room and office space with durable, easy-to-maintain tile flooring, a 2pc bathroom, and abundant storage. Outside, enjoy low-maintenance interlock-perfect for heating-while direct access to open fields and forested trails makes connection with nature effortless. Extra-wide parking, an EV car charger, and close proximity to schools, shops, and transit complete this exceptional offering. Don't miss your opportunity to join this perfect neighbourhood! (id:61476)
31 Westbury Way
Whitby, Ontario
Absolutely Stunning 5-year-New, 3-Storey Freehold End-Unit Townhome located in the Heart of Brooklin, Whitby - where Location, Layout, and Style come together seamlessly. This Sun-Filled Home offers over 2,000 sq ft of Living Space, featuring 3 Spacious Bedrooms and 4 Washrooms. The Ground Level Great Room provides a Walk-Out to the Backyard, perfect for Family Living or Entertaining. The Second Floor boasts an Open-Concept Living and Dining Area with a cozy Gas Fireplace, complemented by a Chef-Inspired Kitchen with Granite Countertops, Stainless Steel Appliances, Ample Pantry Space, and a Large Centre Island overlooking the Breakfast Area. The Third Floor features Three Generous Bedrooms, including a Primary Retreat with Walk-in Closet and a 5-piece ensuite with Standalone Soaker Tub. Upgraded with Stained Oak Stairs and Hardwood Flooring on the Main and Second floors. Prime location within Walking Distance to Brooklin High School, Parks, Community Centre, Library, and Downtown Brooklin. Minutes to Longo's, Shopping plazas, GO Train, Hwy 407 & Hwy 7. A rare opportunity to own a move-in ready End-Unit Townhome in one of Whitby's most desirable neighbourhoods - don't miss it! Check out more in the Virtual Tour! (id:61476)
896 Roundelay Drive
Oshawa, Ontario
Welcome to 896 Roundelay Dr, a recently renovated and move-in-ready home nestled in a family-friendly Oshawa neighbourhood. This stylish residence combines modern updates with functional living, making it perfect for growing families or those looking to upgrade their lifestyle.The main floor features new flooring throughout and recently added pot-lights. This combined with the large windows makes for a bright and open main floor living space. The kitchen has been updated with all new stainless steel appliances. Upstairs, you'll find three generously sized bedrooms, including a comfortable primary bedroom with its own ensuite bathroom and walk-in closet. With three bathrooms in total, the home is designed for convenience and comfort for the whole family. The finished basement provides valuable additional living space, perfect for a recreation room, home office, or gym as well as an additional bedroom. Outside, enjoy a private, fully fenced backyard - great for relaxing, hosting summer BBQs, or spending time with family and friends. Located close to schools, parks, transit, shopping, and all essential amenities, 896 Roundelay Dr. offers modern living in a convenient and desirable location. A fantastic opportunity to own a beautifully updated home - just move in and enjoy! (id:61476)
36 Blenheim Circle
Whitby, Ontario
This Is The Kind Of Home That Makes An Impression Before You Even Step Inside. Set On A Stunning Ravine Lot, This Executive 4+1 Bedroom, 5 Bathroom Home Delivers Serious Wow Factor From Top To Bottom. The Main Floor Welcomes You With Soaring 11 Ft Ceilings, Crown Mouldings, Pot Lights, And A Statement Tray Ceiling In The Dining Room That Sets The Tone For Entertaining. Formal Living And Dining Spaces Flow Effortlessly Into A Show Stopping Chef's Kitchen Featuring An Oversized Island, Gas Range, Stainless Steel Appliances, Stylish Backsplash, And A Butler's Pantry That Truly Elevates The Space. Just Off The Kitchen, The Sun-Soaked Family Room Becomes The Heart Of The Home, A Grand Space Designed For Both Everyday Living And Unforgettable Entertaining. Built-In Shelving Frames The Impressive Gas Fireplace, Creating A Warm And Dramatic Focal Point That Draws Everyone Together. The Adjacent Breakfast Area Offers Seamless Flow And Opens To The Beautifully Landscaped Backyard With A Stamped Concrete Patio, Gazebo, And A Peaceful Ravine Backdrop. The Main Floor Is Completed By A Functional Mud Room With Garage Access And A Generous Closet, Keeping Life Organized While Never Sacrificing Style. Upstairs, The Primary Suite Is On Another Level, Complete With A Spa-Inspired 5-Piece Ensuite And His And Hers Walk-In Closets. Each Additional Bedroom Enjoys Ensuite Access, Plus The Convenience Of Second-Floor Laundry. The Partially Finished Basement Adds Flexibility With A Large Rec Room, Fifth Bedroom, And 4-Piece Bath. Big Space, Thoughtful Upgrades, And A Setting That Is Hard To Find, This Home Truly Checks Every Box. (id:61476)
957 Timmins Gardens
Pickering, Ontario
Set in the highly desirable West Shore community, this adorable solid brick back-split is tucked into a mature, family-friendly neighbourhood known for its quiet streets, strong sense of community, and proximity to the lake. Just steps to schools, the marina, scenic waterfront walking trails, and minutes to the GO Train and 401 for easy commuting, the location offers an exceptional balance of lifestyle and convenience. Lovingly cared for by the original owner, the home provides nearly 1,900 sq. ft. of well-designed living space with four bedrooms, a fantastic layout featuring generous principal living, dining, and family rooms, excellent storage, new laminate flooring, new baseboards, and fresh paint and new lighting throughout. Comfortable to move into today while offering the opportunity to renovate over time as budget allows, the property sits on a 54-foot frontage with a long driveway for multiple vehicles, a carport, and a charming yard framed by mature landscaping - a rare opportunity to put down roots in a sought-after neighbourhood and create a home to enjoy for years to come. (id:61476)
21 Soltys Drive
Whitby, Ontario
Experience Luxury In This Stunning Executive-Style Family Home Completed With Premium Upgrades And High-End Finishes. Situated On A Premium Lot In Chelsea Hill West, One Of Whitby's Most Desirable Communities. This Is Not Just A House, But A Luxurious Home Designed For Your Family, A Lifestyle Beyond Compare! From The Moment You Step Inside, The Grand Foyer Makes A Statement With An Elegant Oak Staircase, Soaring 9-Foot Ceilings, Rich Oak Hardwood Flooring, And Designer Crown Moulding And Wainscoting Throughout The Home. The Great Room Delivers Impressive Wow Factor With A Coffered Ceiling, Fireplace, And An Abundance Of Natural Light, Perfectly Complemented By A Surround Sound System That Flows Seamlessly From The Interior To The Backyard. Entertain In Style In The Sun-Filled Formal Dining Room, Featuring Custom Wainscoting, Crown Moulding, And LED Pot Lights. The Kitchen Is A True Showstopper, Complete With Stainless Steel Appliances, Quartz Countertops, Centre Island, Deep Blanco Silgranit Sink, Walk-In Pantry, And Soft-Close Cabinetry Throughout. The Breakfast Area Ups The Cool Factor With A Wet Bar WithBlanco Silgranit Sink, Beverage/Wine Cooler, And French Door Walk-Out To The Backyard. Upstairs, The Grand Primary Bedroom Exudes High-End Luxury And Executive Comfort, Featuring A Fireplace, Coffered Accent Wall, His-And-Hers Walk-In Closets, And A Spa-Like 5-Piece Ensuite With Soaker Tub And Glass Shower. Three Additional Spacious Bedrooms Feature Large Closets And Bright Windows. Thoughtful Upgrades Include Quartz Countertops In All Bathrooms And Solid 8-Foot Core Interior Doors. The Unfinished Basement Is A Blank Canvas Ready For Your Personal Vision. Outside, Enjoy A Gas Line For BBQ And In-Ground Irrigation. Steps From Marcel Brunelle Park And Minutes From Top Schools, Shopping, Dining, And All Amenities, This Home Truly Offers Modern Luxury, Premium Finishes, And An Elevated Lifestyle Inside And Out. Once You See It, Nothing Else Compares! (id:61476)


