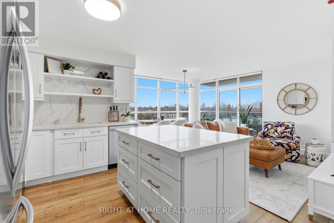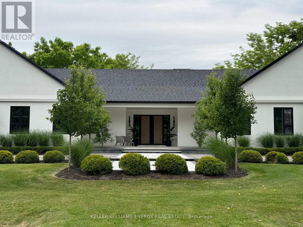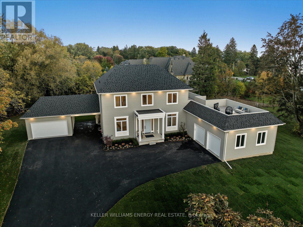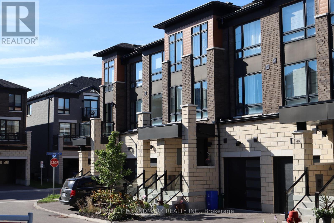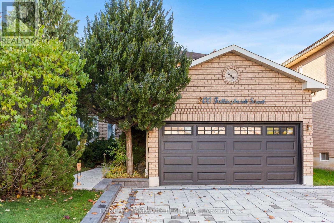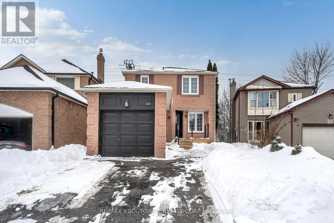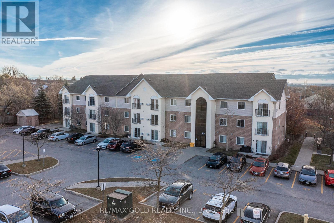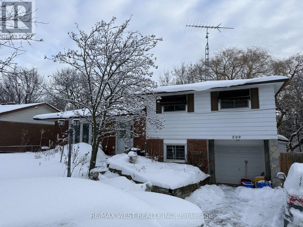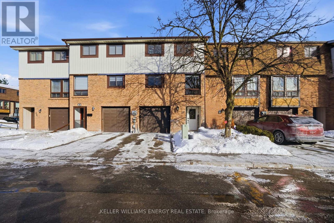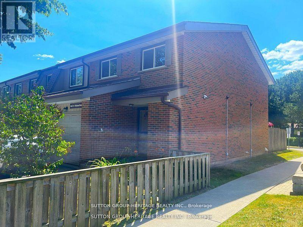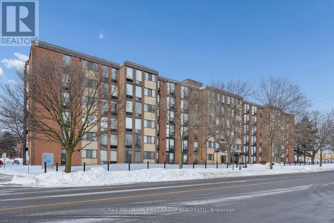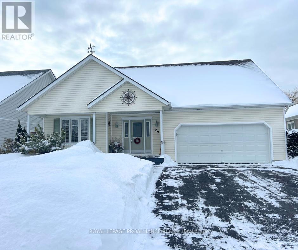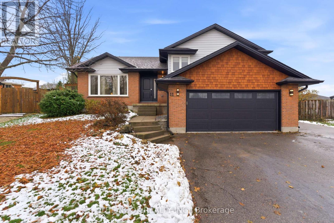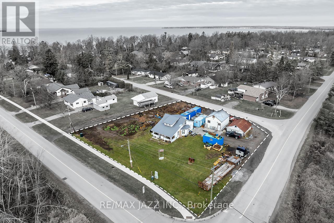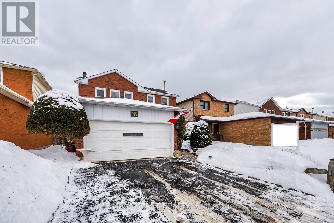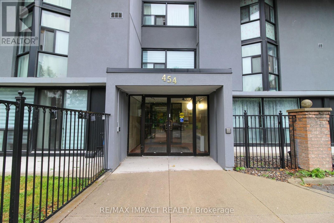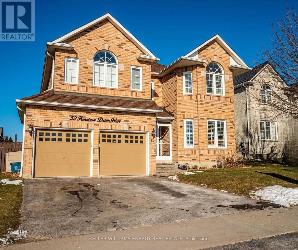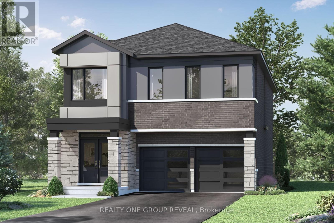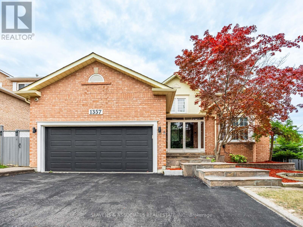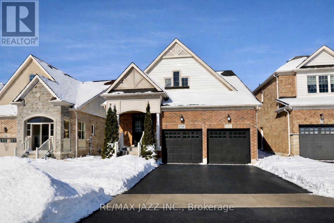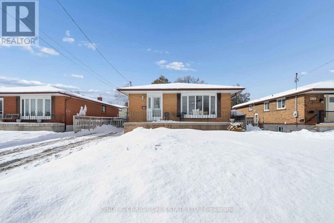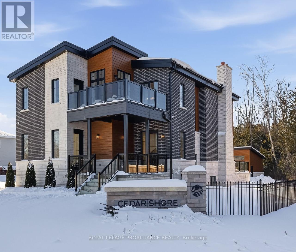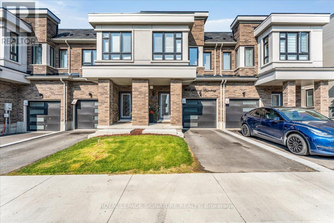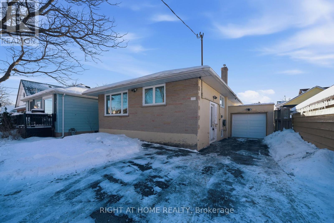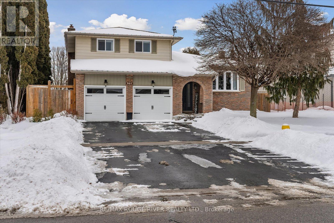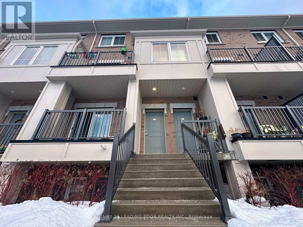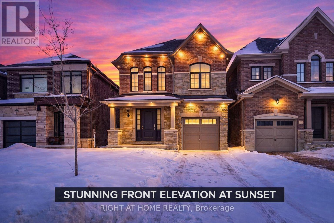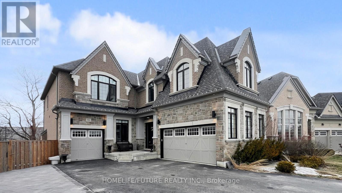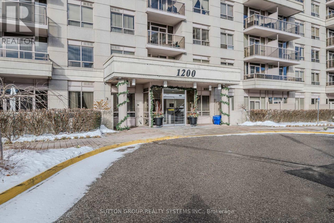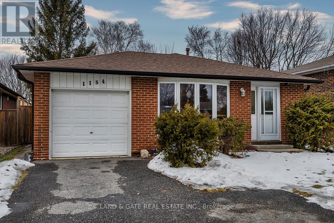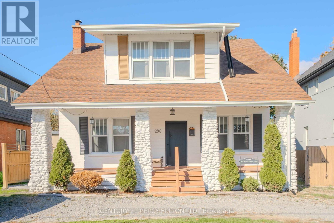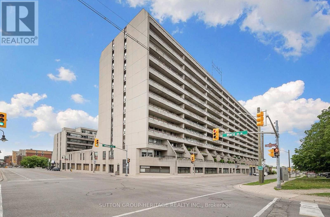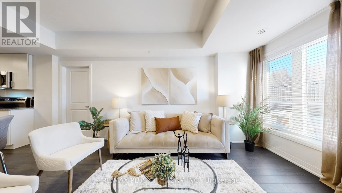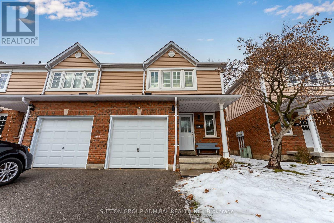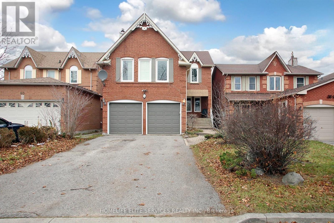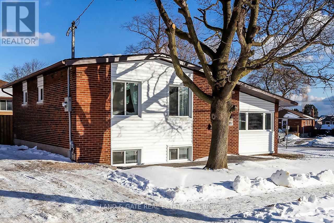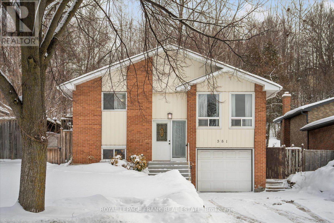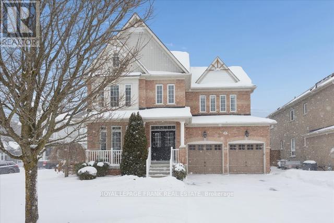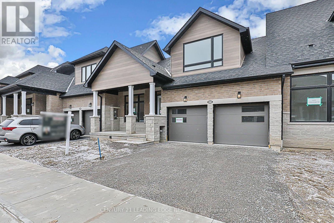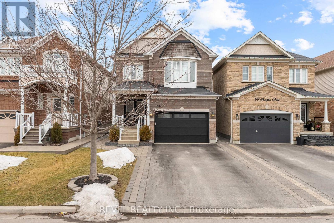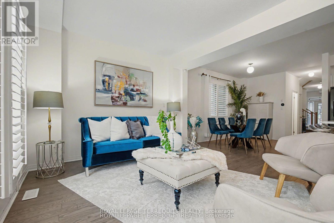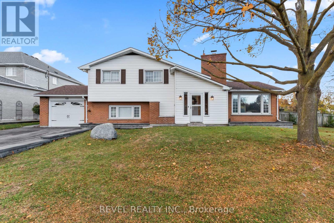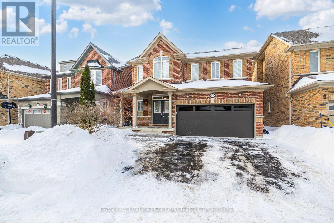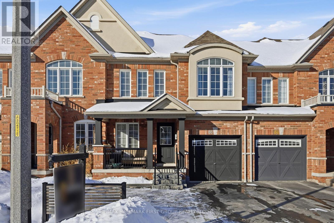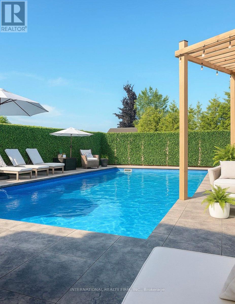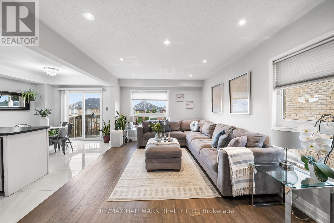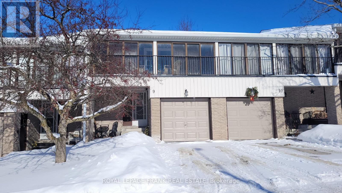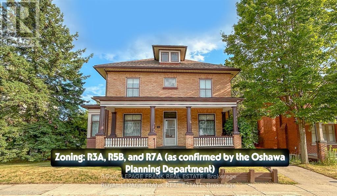711 - 1600 Charles Street
Whitby, Ontario
Welcome to The Chesapeake Model, a rarely offered, corner-end suite that defines luxury in Port Whitby. This bright, stylish 2-bedroom, 2-bathroom residence presents a meticulous blend of modern design and comfort, offering an exceptional, turn-key opportunity.This home has undergone an extensive, top-to-bottom renovation all completed April 2025. The expansive open-concept living and dining area is perfect for entertaining. Anchoring the space Is the fully Renovated Showpiece "Rockwood" Chef's Kitchen featuring Solid Wood Cabinetry, Luxurious Quartz Countertops, Large Centre Island, Backsplash, Upgraded Faucets and A Complete Suite of all New Stainless Steel Appliances. Premium Finishes extend throughout the home Including New Luxury Vinyl Planking (LVP) Flooring In the main areas and Plush New Berber Carpet In the Primary Bedroom, alongside new Blinds Throughout. The Primary Ensuite Is equally updated with new Ceramic Tiling And a Pristine Glass Shower Enclosure. Step onto your Private Quiet Balcony, the Perfect Retreat for relaxation! Convenience Is Paramount, Secured with owned parking and a locker space Included. Beyond The Suite, Residents Enjoy An Array Of Exclusive Amenities Designed To Elevate Your Lifestyle!! RoofTop Terrace With A Fire Pit And BBQ, Gym, Spacious Party Room For Social Gatherings, Billiards Room And A Relaxing Resistance Pool. This unbeatable Port Whitby location offers the ultimate blend of accessibility and recreation. Commuting is effortless and streamlined with the GO station steps away. An active lifestyle awaits, with residents enjoying immediate access to the Abilities Centre, Port Whitby Marina, and scenic waterfront trails.. This rare combination of premium, turn-key upgrades, the desirable Chesapeake layout, and an exceptional setting makes this the perfect place to call home. (id:61476)
16 Metcalf Street
Clarington, Ontario
Discover a stunning, custom-designed bungalow in one of Newcastle's most sought-after neighbourhoods. This 3,900 sq ft home offers an unparalleled combination of luxury, functionality, and style. Enjoy soaring 10' ceilings on the main floor, 12' ceilings in the kitchen and living room, and 9' ceilings in the basement. The spacious, open-concept layout features uniquely customized interior and exterior designs that seamlessly blend elegance with comfort. Step outside to the private rooftop terrace, perfect for entertaining or relaxing while taking in expansive views. Additional highlights include his and her attached garages, abundant storage, and meticulous attention to detail throughout. All this, just a 5-minute walk to Bond Head Beach, giving you the perfect mix of privacy, lifestyle, and location. A truly exceptional home that must be seen to be fully appreciated. (id:61476)
631 Mill Street S
Clarington, Ontario
Wake up to Lake Ontario views and step across the street to Bond Head Beach, Marina, Pier, and private boat launch. This one-of-a-kind custom-built residence offers a rare blend of refined luxury and relaxed lakeside living in the historic Bond Head community. Soaring 10' main-floor ceilings and a dramatic 20' great room create an immediate sense of scale and light. The open-concept kitchen features a servery and walk-out to a wraparound deck-perfect for entertaining or quiet mornings by the water. The main-floor primary suite is a private retreat, complete with walk-in closet, spa-inspired ensuite, walk-out access, and serene lake views. Upstairs, a stylish sitting lounge with built-in minibar opens to a rooftop terrace offering unparalleled panoramic views of Lake Ontario. An oversized, private backyard provides approximately 2,000 sq ft of outdoor living space, including a covered entertainer's deck. Additional highlights include main-floor laundry, abundant storage, and two attached garages (one with carport). A rare opportunity to own a truly exceptional home in one of Newcastle's most coveted waterfront locations. (id:61476)
42 Lake Trail Way
Whitby, Ontario
Client RemarksStunning 3-year-old townhouse located in the highly sought-after Brooklin community! This home offers the perfect blend of modern elegance, functional living, and unmatched convenience. Simply move in and begin enjoying the Brooklin lifestyle.Step into a sun-filled, open-concept main floor with large windows that brighten the space and highlight the beautiful hardwood flooring throughout. The gourmet kitchen features sleek quartz countertops, upgraded stainless steel appliances, ample cabinetry, and is ideal for both family meals and entertaining.Thoughtfully upgraded throughout, the home includes an elegant electric fireplace in the living room, upgraded interior doors, and oversized marble tile flooring. The primary bedroom is a true retreat, complete with a luxurious 5-piece ensuite featuring a Roman bathtub, a $2,500 custom walk-in closet, and a private walkout to the patio. The laundry room also features premium marble tile flooring.With upgraded appliances-including fridge, stove, dishwasher, washer, and dryer-this home offers both style and convenience. Additional features include an unfinished basement, perfect for storage or future customization, and a spacious backyard, ideal for outdoor enjoyment.You'll also appreciate the convenience of ground-floor laundry with direct access to the garage-no carrying baskets up the stairs!Pristine, fresh, and meticulously maintained, this home is truly move-in ready. Just unpack and settle in! (id:61476)
200 Fallingbrook Street
Whitby, Ontario
Welcome to 200 Fallingbrook St, Whitby - a beautifully RENOVATED 4-bedroom home in one of Whitby's most sought-after family neighbourhoods.Step inside to discover a spacious, thoughtfully designed layout that perfectly blends comfort and functionality. The large upgraded kitchen features newer built-in appliances, elegant quartz countertops, and a bright breakfast area that opens directly to the family room, creating a wonderful sense of connection and flow - ideal for everyday family living and entertaining.The expansive living and dining room offers the perfect setting for hosting large gatherings. The skylight above the staircase floods the home with natural light while Large windows in every room further enhance the bright and inviting atmosphere throughout.Enjoy the peace of mind and style of recent upgrades, including: Kitchen and its appliances, Front Door, Garage Door with Opener, Patio Door, Fence & Deck with Gazebo, Upgraded Washrooms, Newer Hardwood Flooring on Main Floor, Newly Interlocked Front and Backyard, and much more. Located in a family-friendly neighbourhood, steps from top-rated schools, parks, and trails, and just 30 minutes to downtown Toronto, this home offers the ideal blend of space, comfort, and convenience. (id:61476)
109 Millington Crescent
Ajax, Ontario
Beautifully updated detached 2-storey home located on a quiet, tree-lined crescent in Ajax. This spacious residence offers 3 bedrooms and 3 bathrooms above grade, plus a fully finished basement with a separate kitchen, 1 bedroom, and 1 bathroom, ideal for extended family or added living flexibility. The main level features a modern kitchen with stainless steel appliances, stylish backsplash, pot lights, and a bright breakfast area overlooking the yard. Thoughtful renovations continue throughout, including updated bathrooms, contemporary finishes, and generous living spaces. The basement boasts a full kitchen, large recreation area with fireplace, and private bedroom. Conveniently located just minutes from Highway 401, schools, parks, shopping, and everyday amenities. A move-in-ready home offering space, functionality, and versatility in a family-friendly neighbourhood. (id:61476)
207 - 87 Aspen Springs Drive
Clarington, Ontario
Beautiful 2 bedroom Condo, Excellent location with easy access to the 401.Many schools and stores within walking distance. This Expansive and well-lit unit includes a Juliette balcony updated flooring and washroom, newer washer and dryer. MOVE IN READY. (id:61476)
509 Arnhem Drive
Oshawa, Ontario
RAVINE LOT. Incredible Pie-Shaped Lot On A Quiet Street in Sought After O'Neill Neighbourhood. Backing On Valley Grove Park This 3 Bedroom 4 Level Sidesplit Has Been Lived In By A Single Family For Decades And It's Sadly Time For Them To Part Ways With Their Beloved Home. Property Requires Some Updating But Great Bones. Looking For That Handyman Or Visionary Who Wants To Have An Exceptional Lot On A Great Street. Multiple Walk-outs To Expansive Yard. Opportunity To Customize The Home To Your Specific Needs. Above Grade Family Room On Lower Level With Walk-Out To Yard. Huge Deck Off Kitchen Overlooking Ravine. Truly A Remarkable Property Being Offered At The Lowest Price On The Street In Many Years With A Ravine Lot. 1min Drive To Costco, 8 Mins To Oshawa Center, 9 mins To Durham College / Ontario Tech University. (id:61476)
W28 - 220 Ormond Drive
Oshawa, Ontario
Welcome to this spacious and well-laid-out 3-level condo townhome located in the desirable Samac community of Oshawa. Offering 4 bedrooms and 2 bathrooms, this home is ideal for families, and/or first-time buyers.The main floor features a versatile 4th bedroom, perfect for a home office, guest room, or den, along with walk-out access to a fully fenced backyard. The backyard includes a gate with direct access to the main road, adding extra convenience.The second level boasts a bright and open-concept layout with a large living room flowing seamlessly into the dining area, making it perfect for entertaining. The open kitchen offers ample storage, generous counter space, and room for a small breakfast table.The third level is dedicated to the sleeping quarters, featuring three great sized bedrooms and a full bathroom, providing comfortable and functional living space for the whole family. Located close to schools, parks, transit, shopping, and all amenities, this home combines space, functionality, and a prime location in one fantastic package. (id:61476)
39 - 9 Michael Boulevard
Whitby, Ontario
This Great 4 Bedroom End Unit Townhome In Whitby. This Property Features An Updated Kitchen With A Finished Basement. Walking Distance To Public School. Great Starter Home For Your Family. Lynde Creek Is Close To Downtown Whitby Making It Close To All Amenities. Minutes Away From The 407/412. (id:61476)
303 - 1540 Pickering Parkway
Pickering, Ontario
Welcome to this beautifully updated 3-bedroom, 2-bathroom condo in the sought-after Village at the Pines by Tridel, located in the heart of Pickering's Town Centre. Offering approximately 1,025 sq ft of carpet-free living space, this bright and spacious unit features an open-concept layout ideal for everyday living and entertaining. The upgraded custom kitchen showcases beautiful cabinetry including quartz countertops, stainless steel appliances, a large island, and pot lighting. Additional updates include upgraded bathrooms and updated flooring. The generous primary bedroom features a second walk-out the the balcony, while two additional bedrooms offer flexibility for family, guests, or a home office. Enjoy ensuite laundry and one exclusive surface parking space. Maintenance fees include water, cable TV, home phone, internet, building insurance, and common elements. Ideally located steps to Pickering Town Centre, recreation centre, library, medical offices, restaurants, GO Transit, pedestrian overpass, and quick access to Hwy 401. (id:61476)
27 Sandpiper Way
Brighton, Ontario
Located in the friendly and sought-after Brighton By the Bay community, this stylish 3-bedroom, 3-bathroom bungaloft blends modern updates with timeless charm. Take time and enjoy a quiet moment under the covered front porch then step inside where natural light pours into the bright living room through two skylights, highlighting the homes airy feel. Gleaming hardwood floors and a sleek fireplace create a cozy ,welcoming atmosphere. The kitchen impresses with granite countertops, a glass tile backsplash, built-in gas range, and the convenience of two wall ovens. The dining area opens to a large, private composite deck overlooking lush, vibrant gardens, ideal for relaxing or entertaining. The main floor also offers a spacious primary suite with its own ensuite, plus a second bedroom and full bath for guests. Upstairs, a private loft suite with an ensuite provides the perfect retreat for visitors. The main floor laundry, with direct garage access, is thoughtfully designed with extra storage. A 6'6" height basement adds flexible space for hobbies, storage, or a workshop. This premium garden lot enjoys close proximity to the Sandpiper Community Centre, offering a wide variety of activities, and is just a pleasant bike ride to Presqu'ile Provincial Park or a scenic walk to Lake Ontario. Meticulously maintained and truly loved, this home is ready to welcome its next owners. (id:61476)
11 Lynn Crescent
Brock, Ontario
This Truly Exceptional Home Is Unlike Anything Else On The Market! Located On A Quiet Court On A Private Pie-Shaped Lot, The Backyard Features Mature Privacy Hedges, Raised Garden Beds And A Hot Tub. Inside, The Transformation Is Breathtaking! Enter Into The Main Level With Incredible Vaulted Ceilings And A Completely Re-Imagined Design With A Scandinavian-Inspired Aesthetic, Natural Light And Earthy Textures.The Stunning Custom Kitchen Features An Oversized Island, Top-Quality Appliances, Custom Cabinetry And An Expansive Dining Area, All Overlooking The Backyard With A Walkout To A Custom Deck. Adjacent Is A Bright, Airy Living Room, Creating A True "Wow" Factor Space. Every Inch Of This Home Has Been Renovated With Thoughtful Detail And Quality Workmanship. Up A Few Steps Are 3 Bedrooms, Including A Primary With Two Closets And An Updated 2-Piece Ensuite. The Main Bath Has Been Fully Renovated Offering Unique Wood Cabinetry And A Striking Coastal-Inspired Tile In The Shower. The Third Level Adds Incredible Functionality With Access To The Heated & Insulated Garage, A Mudroom With Built-In Custom Bench, Another Updated 2-Piece Bath & A Spacious Separate Room With A Walkout, Perfect As A Private Home Office, Family Room Or Additional Bedroom. A Finished Basement Level Provides A Beautiful Recreation Room With A Mid-Century Modern Inspired Feature Wall And Fireplace, Plus A Guest Room As The Home's 4th Bedroom. Impressive Curb Appeal With Classic Red Brick And Black Accents! This Is An Affordable Opportunity To Own A Beautifully Redesigned, Truly Custom-Feeling Home Where Every Detail Shines, Inside And Out. Walking Distance To Sought-After McCaskill's Mills P.S. Offering French Immersion. New Medical Centre Opened In 2025. Major improvements Being Made To MacLeod Park! With All Of This, Cannington Offers The Perfect Balance Of Small-Town Living Still Within Durham Region. Easy Access To Hwy 12 & Simcoe St, Keeps Commutes Into York Region Or The Northern GTA Simpl (id:61476)
140 Victoria Street
Brock, Ontario
Opportunity Knocks! Exceptional opportunity for investors and builders. Prominent corner lot fronting on 3 streets, located outside conservation-regulated areas, offering strong severance potential with the possibility of creating 3 individual lots. The property is further enhanced by 2 existing sanitary service connections and 2 separate tax bills, presenting additional future flexibility. A detached residence currently occupies the site, featuring 4 bedrooms, 1 bathroom, a detached garage, storage shed, and two driveways with ample parking. Surrounded by custom-built homes near the shores of Lake Simcoe, this sought-after location offers a refined residential setting with convenient access to schools, shopping, parks, and recreational amenities. A rare combination of scale, location, and future development potential. (id:61476)
25 Soper Creek Drive
Clarington, Ontario
Meticulously maintained, this beautiful 3-bedroom, 3-bathroom (1 on main, 2 on top floor) home is set in one of Bowmanville's most prestigious neighbourhoods. The main level features a welcoming family room with parquet flooring and a fireplace, flowing into a bright eat-in kitchen with stainless steel appliances and a walkout to the rear deck. An adjacent living room offers the perfect space for entertaining. Upstairs, enjoy generously sized bedrooms, including a bright primary retreat with a walk-in closet and 4-piece ensuite. A renovated 4-piece main bath serves the additional bedrooms. The finished basement adds valuable living space with a large recreation room and finished laundry area. Complete with a 1.5-car attached garage with direct access to the home, this property is steps to Mearns Park and forest trails, and minutes to schools, shopping, and everyday amenities. A great opportunity in a highly sought-after Bowmanville location. (id:61476)
112 - 454 Centre Street S
Oshawa, Ontario
** AGGRESSIVELY PRICED TO SELL ** MUST BE SOLD ** ESTATE SALE/PROBATE COMPLETED ** CONDO FEES ARE $1,753.18/MONTH AND INCLUDES UTILITIES ... HEAT AND HYDRO, WATER, BUILDING INSURANCE, COMMON ELEMENTS, AND UNDERGROUND PARKING. Large 4-bedroom, 2-bath, 2-storey ground-level condo with approximately 1,954 sq ft (MPAC) of living space, plus an additional 400 sq ft private patio enclosed by wrought iron fencing. This estate sale unit offers incredible value and versatility with a layout that could offer a main floor bedroom if needed. Located in a recently renovated building (thus the reason for high monthly maintenance fees) backing onto green space and the Oshawa Creek Trail, maintained by the City and providing direct access south to Lake Ontario and north to Adelaide Avenue. The main level features a generous eat-in kitchen, 3-piece bathroom with walk-in shower, an oversized living room with picture window, and a large dining room with walkout to patio. Upstairs, you will find four spacious bedrooms, all with slim floor-to-ceiling corner windows with two overlooking the front/visitor parking (east) and two overlooking the green space (west) plus a central bonus area suitable for a family room, office, workspace or lounge. Also on this level is a walk-in style laundry closet with washer and dryer included. Laminate flooring runs throughout, with the main level flooring updated approximately one year ago. Includes exclusive use of underground parking space (#44) and storage locker (#112). Ample visitor parking available at front of building. Secure building with 24/7 locked entry, security cameras throughout, and an on-site superintendent available weekdays with emergency access after hours. An exceptional opportunity to own the largest condo in this building. Close to shopping, schools, transit, parks and just minutes to Hwy 401. Perfect for multi-generational living, investment, or those seeking abundant space and convenience. (id:61476)
52 Kerrison Drive W
Ajax, Ontario
Welcome to this large detached home in the high-demand neighborhood of Central Ajax! This property features an expansive and functional floor plan with 5+ bedrooms and 5 bathrooms, providing incredible space for a large or multi-generational family. The main level includes a convenient space for a home office and a double car garage.. The finished basement adds significant living space, complete with a separate entrance, its own kitchen, laundry-perfect for extended family or a guest suite. Ideally located just minutes from schools, shopping, and easy 401 access, this property offers a fantastic opportunity to put your personal touch on a home with great bones in a prime location. (id:61476)
1368 Kerrydale Avenue
Pickering, Ontario
Discover refined living in this brand-new Quinton E model by Mattamy Homes, located in Pickering's prestigious and master-planned Seaton community. Offering 2,502 sq. ft. of elegant living space, this 36' detached residence showcases 4 generously sized bedrooms and 3.5 spa-inspired bathrooms. The sophisticated open-concept design is ideal for both everyday comfort and upscale entertaining, enhanced by an electric fireplace and efficient gas heating and cooling. The home is filled with natural light throughout. A rare opportunity to secure a brand-new luxury home in one of Pickering's most desirable future communities, close to parks, schools, major highways, and amenities. Eligible First Time Home Buyers may be able to receive up to an additional 13% savings on the purchase of this home through the proposed Government FTHB Rebate Program. (id:61476)
1357 Rougemount Drive
Pickering, Ontario
Executive 4 + 1 bedroom, 4 bathroom family home on premium 59 foot lot; Spacious open concept with over 4700 sq ft of total living space. Features include a main floor study and family room, large kitchen with 2 walk-outs to an oversized wraparound deck - beautiful backyard oasis with swimming pool and landscaped, fenced yard. Walk-out to garage from main floor laundry. Steps to transit, highway 401, schools, parks, shops and restaurants. (id:61476)
1334 Harlstone Crescent
Oshawa, Ontario
Welcome to this beautifully maintained, turn-key home with vaulted ceilings and expansive sky view windows in the main floor living room, featuring a stunning floor-to-ceiling fireplace and hardwood floors throughout. Bright open-concept layout with a spacious kitchen, upgraded appliances, pot drawers, and a dedicated coffee bar with extra storage. Abundant natural light makes this home feel deceptively large inside.Main floor offers a primary bedroom with a walk-in closet and 5-piece ensuite, plus a second bedroom with its own ensuite. Also, a spacious main floor laundry room with garage access and loft. Upstairs includes two spacious bedrooms with large windows and ample closet space. Finished basement features a kitchenette, two bedrooms, living area with fireplace, and plenty of storage. Quiet street, great location close to parks, schools, and shopping. Move-in ready with a charming front porch - perfect for morning coffee! (id:61476)
288 Harmony Road N
Oshawa, Ontario
Welcome to 288 Harmony Road N in Oshawa - a well-maintained home offering comfort, convenience, and excellent value. This property is perfect for families, first-time buyers, or investors alike. The interior features a functional layout with bright living/dining combination with large bay window. Modern, eat-in kitchen with pantry. 3 spacious bedrooms and 4pc bath complete this main floor. Featuring an additional eat-in kitchen, living space, bedroom & 3pc bath, the finished basement with a separate entrance adds outstanding flexibility, ideal for extended family living, in-law potential, or rental income. Enjoy a private outdoor space perfect for relaxing or entertaining. Situated in an established neighbourhood, this home offer convenience, adaptability, and long-term potential in a central Oshawa location. Don't miss this one! (id:61476)
213 Suzanne Mess Boulevard
Cobourg, Ontario
Unlock the door to an elevated lifestyle in Cobourg's prestigious new Cedar Shores development, where luxury & location converge perfectly! A standout feature of this sought-after setting is the beautiful walking trail that leads to Monk's Cove Park & the Lake Ontario shore, placing nature & recreation right at your door. The home itself features 10 ft ceilings throughout & was thoughtfully designed with multi-generational living in mind, highlighted by a self-contained in-law suite with private entrance. The interior makes an immediate statement with a bright, open foyer leading to an impressive great room with towering 20 foot ceilings, floor to ceiling windows & a stylish linear fireplace providing a seamless connection to the outdoors. The open-concept culinary space features stainless steel appliances, quartz surfaces, ample cabinetry & a generous island, making it the heart of the home. The convenient & spacious laundry room is just off the kitchen & offers a walkout to the back patio, while the main-floor office with its own entrance & ensuite provides an ideal workspace or accessible bedroom. Upstairs, the refinement continues with a catwalk landing overlooking the great room below. The primary suite features an enormous walk-in closet, a walk-out to private balcony, & a spa-like ensuite, complete with soaker tub, glass shower & dual vanity. The two additional upstairs bedrooms enjoy the privilege of their own private ensuites. Downstairs, the fully finished lower level is equally impressive, offering a full kitchen, bedroom, full bathroom, living area, separate laundry room, 2 cold rooms & a powder room. With a walk up to the rear yard offering a private entrance for in-laws or guests. Outside you will find numerous spaces to enjoy while unwinding or entertaining, with the large patio overlooking green space & a spacious detached, 3-bay garage. Close to downtown & the waterfront, this property sets a new standard for modern living. (id:61476)
145 Sailors Landing
Clarington, Ontario
Get Ready To Be Impressed!!! Welcome To Paradise! 145 Sailors Landing In Beautiful & Vibrant Bowmanville! Situated Steps Away From Lake Ontario's Water Front! Enjoy The Breathtaking Views & The Endless Refreshing Lake Breeze Along With The Tranquil Lakeside Living, While The Must-Have Urban Amenities Are Just A Short Distance Away, With An Easy Commute To Toronto & Just Minutes To Hwy 401, Shopping, Dining, Trails, Parks, Splash Pad And Marina. This Gorgeous 2.5 Year-New, 2 Storey, 3 Bdrm & 3 Bath Townhome Is Tastefully Upgraded Top To Bottom & Features Sun-Filled Open Concept Living/Dining Space W/Electric Fireplace, TV Media Entertainment Center And A Walkout To A Fully Fenced And Beautifully Landscaped Backyard. A Stunning Gourmet Kitchen W/Quartz Countertops, Backsplash, Newer SS Appliances And A Large Island. Stained Staircase W/Iron Pickets Leads You Up To A Spacious Primary Bdrm W/5 Pc Ensuite Upgraded Full Bath & A Huge W/I Closet. The Two Additional Bright & Generously-Sized Bdrms Offer Large Windows And Closets. Additional Upgraded & Modern Full Bath, Laundry Room On 2nd Flr. Hardwood Flrs, Pot Lights & California Shutters Thru-Out. Stylish Light Fixtures, Built-In Garage W/Door Remote Openers, Widened Driveway For 2 Car Parking, Cozy Gazebo Ideal For Family Gathering, Relaxation & Entertainment.. & Much More! (id:61476)
708 Carnegie Avenue
Oshawa, Ontario
Legal 2-Unit (Legal Duplex) raised bungalow with walk-out basement, located on a quiet street in a highly sought-after Oshawa neighbourhood. Conveniently situated just 120 metres to transit, near Rossland Rd E and Simcoe St N.The upper unit features a spacious, sun-filled living room, private laundry, garage access, and a newly finished oversized rear deck. The property offers separate, fenced backyard spaces for each unit, providing excellent privacy.The lower unit includes a new kitchen, new kitchen flooring, new windows, private laundry, and a walk-out to the backyard.With estimated rents of $4,500 per month, this property is an ideal investment opportunity or a perfect setup for multi-generational living. (id:61476)
865 Stevenson Road N
Oshawa, Ontario
This RENOVATED 4-level sidesplit has almost 2500 sq ft of living space and sits on a quiet, non-through street on the Whitby-Oshawa border, featuring a rare 60-foot wide fully fenced lot. Fantastic location to enjoy trails and parks!!!! The main floor offers a bright, open-concept living and dining area highlighted by a large bow window that fills the space with natural light. High-end finishes run throughout the home, including smooth ceilings and hardwood floors, and ceramic tile in the kitchen and bathrooms. The new custom kitchen was fully renovated in 2025 and serves as the centrepiece of the main level. The layout provides great separation for families, with the family room featuring a gas fireplace and a walk-out to a brand-new deck. Upstairs has 3 bedrooms with a recently renovated 3-piece ensuite in the primary bedroom. The lower levels add significant living space, including a finished basement with 10-foot ceilings. This area is set up with a large recreation room, a fourth bedroom, and a separate office. Updates to the home include windows, main-floor laundry updated, front door, garage doors, primary ensuite renovation, driveway and front landscaping, back deck/fencing and sod, laminate floors in basement, furnace, Brand New Custom Kitchen renovation 2025 with new kitchen appliances including gas stove. (id:61476)
16 - 480 Beresford Path
Oshawa, Ontario
An excellent choice for new homeowners or savvy investors. Open layout with generous storage and a west-facing. Well lit with Natural Sunlight / Living space has modern laminate flooring, expansive windows, direct access to a private west-facing balcony. Ideally situated near Highway 401, dining options, and local entertainment, with Oshawa GO Station just a short 10- minute drive away. The upper level offers two comfortable bedrooms /One Full Washroom.Maintenance fees cover water and common element insurance. A great opportunity in a highly accessible and convenient neighborhood. (id:61476)
33 Auckland Drive
Whitby, Ontario
Built by award-winning DECO Homes, this detached home in the Whitby Meadows community offers approximately 2,335 sq ft with 4 bedrooms and 3 bathrooms. Featuring 9-foot ceilings on both levels, an open-concept kitchen, breakfast area, and great room, plus a functional mudroom with garage access. The upper level includes a spacious primary suite with ensuite, three additional bedrooms, and upper-level laundry. The owner has added tasteful post-build upgrades and fine finishes throughout. Additional highlights include a Tesla charger and 200-amp electrical service. Ideally located near parks, schools, shopping, Whitby GO, and quick access to Hwy 401, 407, and 412-a well-built home in a family-friendly north Whitby neighbourhood. (id:61476)
396 Frontier Court
Pickering, Ontario
Stunning Custom Executive Home By Marshall Homes Located On A Premium Pie-Shaped Court Lot In One Of Pickering's Most Prestigious Neighborhoods Rosebank. Offering 3,912 Sq. Ft. Above Grade, This 3-Car Garage Home Features 10-Ft Ceilings On Main, 9-Ft Upstairs, Light Oak Hardwood Flooring, Custom Wainscoting, Pot Lights, Upgraded Hardware, And Glass Staircase Railings. Chef's Kitchen With Custom 48" Gas Stove And 48" Refrigerator, High-End Stailess Steel Appliances, Walk-in Pantry, And Butler's Pass-through To Formals Dining Room WIth Coffered Ceilings. Open-Concept Family Room With Custom Plaster-Cast Fireplace And Wall-To-Wall Sliding Glass Doors Overlooking The Oversized, Pool-Size Backyard. Main-Floor Office With Custom Black Doors And Mudroom With Built-Ins And Garage Access. Exceptional Upper-Level Layout Includes Bonus Family Room/Suite With 2-Pc Bath And Laundry. Luxurious Primary Retreat With Spa Like Ensuite Featuring Heated Floors, Double Sinks, Oversized Glass Shower, And Walk-In Closet With Custom Cabinetry. Heated Floors In Main Bathrooms. Custom Closet Organizers Throughout. Rare Parking For Up To 11 Vehicles (8 Driveway + 3 Garage). Prime Location Minutes To 401, 407, GO Station, Top Schools, Waterfront Trails, Parks, Shopping & Dining. (id:61476)
317 - 1200 The Esplanade North Road
Pickering, Ontario
2+Huge Den! Welcome to the Tridel Community-one of Pickering's most sought after buildings, perfectly situated in an unbeatable walkable location. Just steps from the Shops at Pickering City Centre, Go Transit and the Recreation Centre, this beautiful & sunny west-facing corner suite features a great layout with 2 Bedrooms Plus Huge Den Could Be a Great Guest Bedroom and 2 bathrooms with Ensuite-laundry and convenient underground parking and a separate storage unit. This home with 1000 sq.ft has been completely renovated featuring a galley-style kitchen with granite countertops, brand new stainless-steel appliances, freshly painted cabinets with new hardware. Both bathrooms have also been updated with new paint, light fixtures, stylish mirror and rain shower head. complemented by newer tile floors. The bedrooms feature new ceiling lighting and high-quality waterproof laminate floors. The main hall closet has been updated with new mirror doors and tile floors and the whole condo has been freshly painted including doors and baseboards. The open concept layout with large windows in every room make this home bright and airy providing access to an open balcony for outdoor enjoyment. The building itself is exceptionally maintained and offers an impressive range of amenities, including a party room with kitchenette, an entertainment lounge for games, billiards and ping pong facilities, a library, fitness Centre, saunas in the change rooms, an outdoor pool, and a patio equipped with BBQ areas. Additional conveniences include a car wash station, bike storage, around the clock gated security, and plenty of visitor parking. Located just minutes from Highway 401, this residence presents a wonderful opportunity to enjoy vibrant, amenity rich living in the heart of Pickering. Move in and experience a lifestyle defined by comfort, convenience, and community. (id:61476)
1184 Eldorado Avenue
Oshawa, Ontario
Welcome to 1184 Eldorado Ave, a 3-level backsplit situated on an impressive 40 X 190 ft lot with no neighbours behind, located in a quiet and family friendly neighbourhood of Oshawa. This home offers a functional layout designed for easy entertaining and everyday comfort. The bright eat-in kitchen features quartz countertops, stainless appliances, backsplash, and a large skylight that fills the space with natural light. Enjoy elegant pot lighting in the combined living and dining area with a large bay window. Main floor has been freshly painted throughout. The upper level includes 3 spacious bedrooms, with the primary bedroom complete with a walk-in closet. The finished basement includes a fourth bedroom, an additional bathroom, a large recreation room, including a large crawlspace providing ample storage, the separate entrance offers excellent potential for in-law accommodation. Located close to parks, schools, shopping, transit, and highways. A fantastic opportunity in a prime Oshawa location. (id:61476)
296 King Street E
Oshawa, Ontario
Charming and spacious 4-bedroom home in a prime central Oshawa location, just steps to everyday amenities and only minutes to Hwy 401, Costco, transit and shopping. This character-filled property offers 9 ft ceilings, hardwood floors, generous principal rooms and a cozy fireplace, creating a warm and inviting atmosphere throughout. The large fenced backyard provides an ideal space for children and pets, while the third-floor loft offers excellent potential for a home office, studio, playroom or future additional living space. With ample parking and exceptional walkability, this home delivers the perfect blend of charm, comfort and everyday convenience. (id:61476)
912 - 55 William Street E
Oshawa, Ontario
Iconic Mclaughlin Square In The Heart Of Downtown Oshawa. Huge Corner End Unit Boasts 3 Bedrooms, 2 Bathrooms with Gorgeous Private North/Western Exposure from the 30ft Balcony. 2 Walkouts. Just Painted Throughout. All New Light Fixtures. New Built-in Dishwasher. Newer Heat Pumps & Thermostat. New Decora Switches. Open Concept Floor Plan. Enjoy Beautiful Sunsets From Your Balcony. Spacious And Bright Unit with a Large Storage Room with Laundry Hook Ups. Building Amenities: Indoor Heated Pool, Sauna, Billiard Room, Exercise Room, Laundry Facilities, Workshop, Library, Car Wash Bay, Private Garden Courtyard & 24 Hr. Security! Custom Electronic Window Blinds With Remotes. All Appliances. Walk to YMCA, Shopping, Restaurants & Costco. Great Investment. (id:61476)
802 - 2635 William Jackson Drive
Pickering, Ontario
Welcome home to this bright and inviting 2-bedroom plus den, 2-bathroom condo townhome that overlooks the Pickering Golf Club. With 9ft ceilings and 1090sqft all on one level (no stairs), the open-concept living, dining, and kitchen area offers a seamless flow for entertaining or relaxing, with a walkout to a private patio that extends your living space outdoors and offers an unobstructed view of the course. The contemporary kitchen features stainless steel appliances, a centre island, and ample cabinetry, blending style and practicality. Both bedrooms are generously sized and filled with natural light, including a primary suite with a large walk-in closet and 3-piece ensuite with a custom glass shower enclosure. The spacious den provides added versatility, ideal for a study, reading nook, or home office. Conveniently access the parking space directly from the unit, the spot is right next to the front door without requiring outdoor exposure. One parking space included, and a second parking space can be purchased directly from the builder. Internet included in the maintenance fee. This property is set in one of Pickering's most desirable neighbourhoods, this home offers convenient access to Highways 401 and 407, shopping, schools, parks, and all essential amenities, delivering the perfect mix of comfort, convenience, and lifestyle. Perfect for first time buyers, downsizers, or investors. (id:61476)
211 - 10 Bassett Boulevard
Whitby, Ontario
If you and your growing family are searching for a perfect starter option in a safe and welcoming community, look no further. 10 Bassett Blvd #211 is a renovated, move-in-ready end-unit townhouse situated in Whitby's sought-after Pringle Creek neighbourhood. Far from cookie-cutter, this residence offers designer finishes and features. from top to bottom. An open-concept main level boasts an upgraded kitchen anchored by a sprawling centre island and breakfast bar, as well as high-end plumbing fixtures and hardware. The living area is warmed by a cozy fireplace, while the dining space walks out to a rare, oversized patio complete with custom-built furniture. A powder room adds both convenience and style for guests. Upstairs, the primary bedroom offers a walk-in closet fitted with built-in organizers and plentiful windows. Two additional airy bedrooms - one with a bespoke loft bed - complete this level. Below, the professionally finished basement features a versatile rec room, plus an office or study nook equipped with a built-in desk, shelving, and sound-syncing LED mood lighting. Many upgrades include: hardwood flooring on the main and 2nd, durable vinyl plank in the basement, new tile floors in kitchen and foyer, smooth ceilings on the main, designer light fixtures, wainscotting, pot lights, built-in closet organizers, ample shelving, garage loft storage, and fresh paint.The location is ideal, minutes from top-rated schools, shopping centres, transit, parks, trails, and everyday amenities, along with quick access to the Whitby GO Station and Highway 401 for an easy commute. Don't miss this turnkey opportunity in a family-friendly neighbourhood. Book your showing today! (id:61476)
58 Hearne Crescent
Ajax, Ontario
Beautifully Renovated All-Brick 4+1 Bedroom Family Home In Highly Desirable North Ajax, Featuring A Separate Side Entrance To A Fully Finished Basement. Enjoy A Modern Upgraded Kitchen With Granite Countertops, A Quartz Centre Island, Under-Cabinet And Interior Lighting, Glass Tile Backsplash, And Frigidaire Gallery Stainless Steel Appliances. Additional Highlights Include French Doors, California Shutters, Porcelain Tile Flooring Throughout The Kitchen, Front Hall, And Updated Powder Room, Plus Hardwood Flooring In The Living And Dining Rooms. Upper-Level Bathrooms Have Been Tastefully Updated. The Cozy Family Room Boasts A Cathedral Ceiling And A Gas Fireplace. (id:61476)
1377 Cedar Street
Oshawa, Ontario
Welcome to 1377 Cedar St! A beautifully recently renovated 3-level side split finished top to bottom with no detail overlooked. This bright and spacious home offers a perfect blend of modern style and functional living. The stunning brand new renovated kitchen (2025) features a large centre Island breakfast bar, a large pantry offering plenty of storage, quartz countertops and backsplash, all brand new stainless steel appliances (2025) creating a sleek and contemporary space ideal for everyday living and entertaining. The open concept living and dining area is filled with natural light enhanced by pot lights throughout. This home offers 3 generous size bedrooms and 2 fully renovated bathrooms (2025). The finished basement includes a large rec room, providing the perfect space for a family room, home office or play area, with a spacious crawl space providing ample storage. Entire home is freshly painted throughout (2025), All New Windows & Doors (2025), Siding, soffits, leaf guards, fascia, downspouts (2025), Furnace , Air Conditioner, & hot water tank (2025), Updated electrical panel 200 amp service (2025), Additional highlights include an EV car charger & plug adding convenience. This move in ready home is perfect for buyers looking for quality, comfort, and style. Steps to the lake, close to all amenities, transit, rec centre and highways. (id:61476)
581 Grandview Street S
Oshawa, Ontario
Charming 3+1 bedroom detached raised bungalow backing onto green space with no rear neighbours, a finished basement and freshly painted throughout! Bright main floor features a spacious living room with large windows, an eat-in kitchen with separate side entrance, and three generous bedrooms, including a primary bedroom with walkout to rear deck. Finished basement offers a large rec room, 2pc bath and an additional bedroom - ideal for a home office setup or hosting friends & family for an extended stay. Private backyard surrounded by mature trees with a spacious deck. Located in a well-established family friendly Oshawa neighbourhood close to schools, parks, shopping, dining, golf courses, public transit, and just minutes to Highway 401 for an easy commute. (id:61476)
11 Fifeshire Court
Scugog, Ontario
Welcome to this beautiful and thoughtfully designed executive home on a quiet court location. The main floor features 9-foot ceilings and gleaming Brazilian cherry flooring. The heart of the home is the large, bright, renovated gourmet kitchen, featuring an expansive island with a breakfast bar and walk-out access to the private backyard with gas fire pit, hot tub and sauna. The kitchen flows into the inviting family room with a gas fireplace, creating a perfect gathering space. A dedicated home office with built-in cabinets and bookshelves looks over the backyard, while the dining room and living room at the front of the home provide spaces for hosting. A laundry room with access to the garage completes the main floor. Upstairs features 4 large bedrooms, with the Primary having his/her walk-in closet and a renovated 5 pc ensuite with a soaker tub and heated floor. Two bedrooms share a Jack-and-Jill4-piece ensuite, and the 4th bedroom has its own 3-piece ensuite. The lower level features a 200 sq ft rec/games/workout room with pot lights and an engineered hardwood floor. The basement has a rough-in bathroom in the workshop area. Located within walking distance to downtown Port Perry, as well as public and Catholic elementary schools, high school, and hospital. Updates include: primary ensuite '24, front walkway interlock/landscape '22, kitchen '22, roof '20. (id:61476)
17 David Worgan Trail
Uxbridge, Ontario
Truly a show stopper...this innovative design will suit the most discerning buyer in search of a unique, sunfilled, luxury home with that "wow" factor. If you're not ready for condo apartment living but want "one level living" or simply want a special home, you'll appreciate this beauty. Thousands have been spent on exquisite upgrades that must be seen to be appreciated. Tucked away In an upscale neighborhood you'll love the 10' smooth ceilings, 9' on 2nd floor, 8' interior doors, wide plank hardwood flooring, polished chrome handles & hinges, 8' baseboards, expansive windows and energy saving systems and appliances. The main floor primary suite boasts a huge walk-in closet and spectacular ensuite featuring a water closet, glass shower with bench & his & hers sinks. The thoughtfully designed and upgraded kitchen has all of the "I wants" including built-in convection microwave and oven, induction stove top, quartz counters, pantry w/pullouts, pot drawers, pullout waste, under cabinet lighting and a fabulous island. The main floor laundry is spacious and features custom built ins and direct access to the 2 car garage. The den completes the main level providing everything you need for day to day living on one level but still offers upstairs space ideal for kids or visiting family. Perfection! Come and see this special home and explore Uxbridge with its charming shops, scenic parks, golf courses, ski hills and known as the "Trail Capital" of Canada. (id:61476)
97 Sharplin Drive
Ajax, Ontario
*Stunning Family Home in Sought-After South Ajax**Welcome to your dream home in the highly desirable South Ajax community! This beautifully appointed 4 +1 bedroom, 4-bathroom residence is perfect for families looking to enjoy the best of suburban living. Nestled in a family-friendly neighbourhood, this property is just a stone's throw away from picturesque walking trails, scenic parks, and the serene shores of Lake Ontario.As you approach the home, you'll be greeted by beautifully landscaped front and back yards, creating a warm and inviting atmosphere. Step inside to discover an upgraded kitchen that features elegant quartz countertops, modern stainless steel appliances, and a spacious movable kitchen island - perfect for culinary enthusiasts and entertaining guests.The cozy family room is a true highlight, boasting a stylish gas fireplace and stunning built-in cabinetry, making it the ideal spot for relaxation and family gatherings. The finished basement offers even more living space with a fantastic recreation area, a well-sized bedroom equipped with a double closet, and a convenient 3-piece bathroom. Step outside to your private backyard oasis, completely landscaped and lined with cedar trees along the back for privacy , lovely patio to entertain guests and a spa hot tub, where you can unwind and enjoy peaceful evenings under the stars. This property perfectly combines comfort, style, and functionality, making it an ideal haven for your family. Don't miss the opportunity to make this beautiful home in South Ajax your own! (id:61476)
39 Crows Nest Lane
Clarington, Ontario
Welcome to this elegant, modern semi-detached residence in the highly sought-after Lake Breeze community, just steps from Lake Ontario. Built in 2019, this 4-bedroom home showcases a sophisticated open-concept design with soaring ceilings, expansive windows, and an abundance of natural light throughout. The contemporary chef's kitchen features premium finishes, sleek cabinetry, and a spacious breakfast area-perfect for entertaining and everyday living. Upstairs, the serene primary suite offers a spa-inspired ensuite and walk-in closet, complemented by generously sized secondary bedrooms and stylish bathrooms. The unfinished basement provides endless potential to customize additional living space. Enjoy impressive curb appeal, a private backyard setting, and an unbeatable location near waterfront trails, parks, Highway 401, and all amenities. A rare opportunity to own a modern lakeside home offering luxury, lifestyle, and convenience. (id:61476)
68 Applewood Crescent
Whitby, Ontario
Welcome to this exceptional upgraded 4-bedroom home, nestled on a picturesque, park-like lot in a quiet cul-de-sac. Thoughtfully renovated and designed for modern living, this residence blends contemporary style with functional comfort, perfect for buyers seeking quality, space, and a true sanctuary. The main floor features a cozy living room with a wood-burning fire place and gleaming hardwood floors that flow seamlessly into the formal dining room, ideal for entertaining. The gourmet kitchen is a chef's dream with quartz countertops, stainless steel appliances, a large centre island, and a direct walkout to a new composite deck over looking the expansive backyard, perfect for summer gatherings. The spacious family room, combined with the sunroom's wraparound floor-to-ceiling windows, offers a peaceful retreat filled with natural light and views of the private, mature yard. The newly renovated primary suite provides a calming escape with a wall-to-wall built-in closet and a luxurious 3-piece ensuite.Upstairs are three generously sized bedrooms and a newly renovated 3-piece bathroom. The fully finished basement adds outstanding versatility with an open-concept recreation area, storage under crawl space, a large laundry room, and an additional spa-like bathroom featuring a private sauna. Additional highlights include beautifully landscaped front and back yards, mature perennial gardens, and an oversized outdoor shed with a drive-in door, perfect for storage or a workshop. Located in the highly sought-after Blue Grass Meadows community, close to top-rated schools, parks, transit, shopping, and major highways. This is a rare opportunity to secure a beautifully upgraded home on a premium lot in one of Whitby's most desirable neighbourhoods! Furnace (2025), A/C (2025), Garden Shed (2025), Sauna (2025), Basement (2025),Interlocking & Driveway (2024), Deck (2024), Paint (2024), Kitchen (2022), Windows (2019) (id:61476)
49 Bignell Crescent
Ajax, Ontario
Welcome to 49 Bignell Crescent, Ajax, a beautifully upgraded and meticuloudsly maintained 4-bedroom, 4-bathroom home located in one of Ajax's most desirable family-oriented communities. This bright and spacious residence showcases hardwood flooring throughout, smooth 9-ft ceilings, pot lights, and an elegant oak staircase, offering a refined and welcoming ambiance. The functional open-concept layout features a large eat-in kitchen with granite and quartz ountertops, a breakfast bar, and ample cabinetry, seamlessly flowing into generous living and dining areas ideal for entertaining. All bedrooms are well-proportioned, with convenient access to bathrooms, providing comfort and privacy for the entire family, while main-floor laundry and direct garage access add everyday convenience. Enjoy a private driveway with no sidewalk excellent curb apppeal, and a peaceful streetscape. Perfectly situated within walking distance to shopping plazas, schools, parks, and scenic walking trails, and just minutes to GO Station and Highways 401 and 407, this move-in-ready home offers an exceptional combination of space, location, and lifestyle. (id:61476)
86 Elliottglen Drive
Ajax, Ontario
Nestled in a sought-after neighbourhood, this beautiful 3-bedroom townhome is meticulously maintained and move-in ready. The main floor features a spacious combined living and dining area, ideal for both everyday living and entertaining. Rich hardwood flooring throughout adds warmth and timeless elegance and creates that extra inviting ambiance. The finished recreation room in the basement includes pot lights, offering flexible space for a family room, office, or gym. Oak staircases lead to the second floor, combining style with durability. Upstairs, three generously sized bedrooms provide comfort and functionality. The oversized primary bedroom features a large closet and a private 4-piece ensuite. Each bedroom is filled with natural light and thoughtfully laid out. Step outside to enjoy a cozy backyard, perfect for relaxing or hosting guests. This home offers a perfect balance of luxury and practicality. Ideally located near schools, community centres, public transit, parks, Highway 412, and all essential amenities. (id:61476)
55 Flood Avenue
Clarington, Ontario
Welcome to a truly exceptional turnkey home set on a rare 50-ft lot, offering approx. 3,900 sq. ft. of refined living space designed for comfort, elegance, and peace of mind. This stunning residence features 4+3 bedrooms, 3 full baths + 1 powder room, and a fully finished basement with a second kitchen, 2 bedrooms, and full bath-ideal for extended family or elevated guest living built November 2022. Thoughtfully curated with hundreds of thousands in upgrades, no detail has been overlooked. Enjoy uninterrupted living with a whole-home Generac generator, and escape outdoors to a private, professionally landscaped backyard oasis featuring an in-ground saltwater pool (Oct 2022), hot tub, and custom stamped concrete driveway, walkways, and pool surround. Additional highlights include an upgraded electrical panel, EV charging station, and extra-wide driveway. Impeccably maintained and completely move-in ready, this is more than a home-it's a lifestyle. (id:61476)
205 Bean Crescent
Ajax, Ontario
Situated on a quiet, family-friendly crescent in the heart of sought-after North Ajax, 205 Bean Crescent is a beautifully maintained 3-bedroom, 3-bathroom semi-detached home built by reputable Great Gulf. Offering a bright and airy open-concept layout, this home showcases thoughtful upgrades throughout and is designed for both comfort and functionality. The main level welcomes you with an updated foyer and convenient powder room, direct garage access, and a well-appointed kitchen featuring stainless steel appliances, upgraded ceramics, and a sun-filled breakfast area with a walkout to the deck-ideal for everyday living and entertaining. Upstairs, three generously sized bedrooms await, highlighted by a spacious primary retreat complete with an oversized walk-in closet and a 4-piece ensuite. The walkout basement is flooded with natural light and includes all rough-ins, remaining untouched and ready for you to customize to suit your lifestyle. Set on a premium extra-deep lot, the backyard offers a landscaped patio and garden, creating a perfect space for outdoor enjoyment. Located in one of Ajax's most desirable neighbourhoods, this home is close to top-rated schools, parks, trails, community centres, shopping, and transit. With easy access to Hwy 401, 407, and the GO Station, commuting is effortless. A fantastic opportunity to enjoy comfort, convenience, and a strong sense of community-this is a place you'll be proud to call home. (id:61476)
9 - 433 May Street
Brock, Ontario
Welcome home to maintenance free living in the beautiful lakeside community of Beaverton! Long list of tasteful improvements made in 2022, including SS Fridge, SS Stove, new washer and dryer, luxury vinyl flooring throughout main level and bathrooms, new carpeting in bedrooms and hallway upstairs, new bathrooms and freshly painted throughout. Southern exposure 3 season sunroom off of good sized primary bedroom. Unit backs on to greenspace with private exclusive use patio. Short walk to downtown area and easy walk to the Beaverton harbour on the shores of Lake Simcoe, with play area and waterpark for kids (& adults!) beaches and sunsets! Oh the sunsets! Just unpack, kickback and enjoy! Heat pump w/baseboard heating (Gas available) Professional photography to be added shortly. (id:61476)
33 Fairbanks Street
Oshawa, Ontario
Discover Timeless Charm with Endless Potential!! Welcome to this beautifully maintained century home, cherished by the same owner since 1979, a rare offering that reflects pride of ownership and enduring quality. From the inviting facade to the thoughtful layout inside, this two-story brick residence exudes character and warmth at every turn. Sunlight streams through large windows, highlighting timeless architectural details that make this home feel historic and full of life.Inside, flowing spaces invite connection, while private nooks offer quiet retreats, perfect for working, studying, or relaxing. The main level features a large home office with abundant natural light, ideal for working from home. Upstairs, four spacious bedrooms provide comfort for the whole family, enhanced by unique touches that spark the imagination and delight the eye. A large, undeveloped attic offers the potential for a massive third level, adding even more versatility for the future.Outside, the property sits on an expansive lot, almost 75 feet wide and almost 150 feet deep, offering room for outdoor activities, gardening, or entertaining. Practical features include ample parking, a 2.5-car detached garage, and space for hobbies, projects, or gatherings. Its flexible zoning opens doors for creative possibilities, from multi-unit living to alternative uses, making this more than a home, but a canvas for your vision.Located in a vibrant, growing community, you are just steps from future transit options (GO Train), excellent schools, and the conveniences of city living, all while enjoying a street lined with charm and character. This is a home for those who appreciate quality, embrace opportunity, and value a place that truly feels like theirs. (id:61476)


