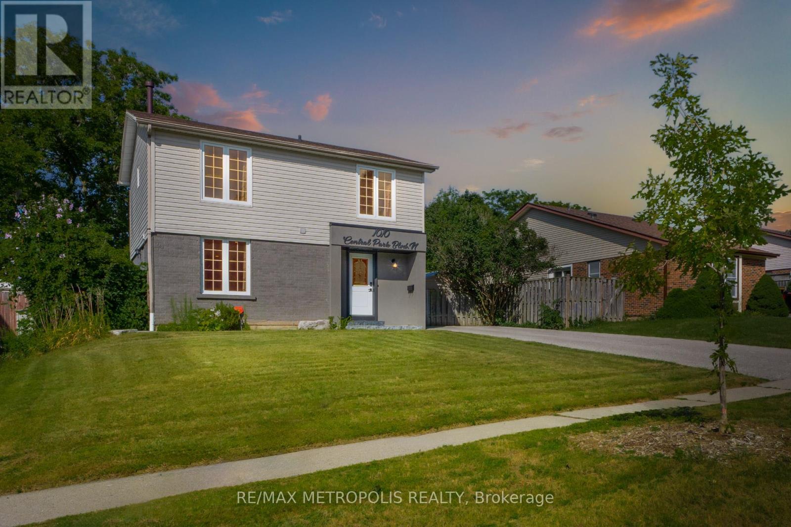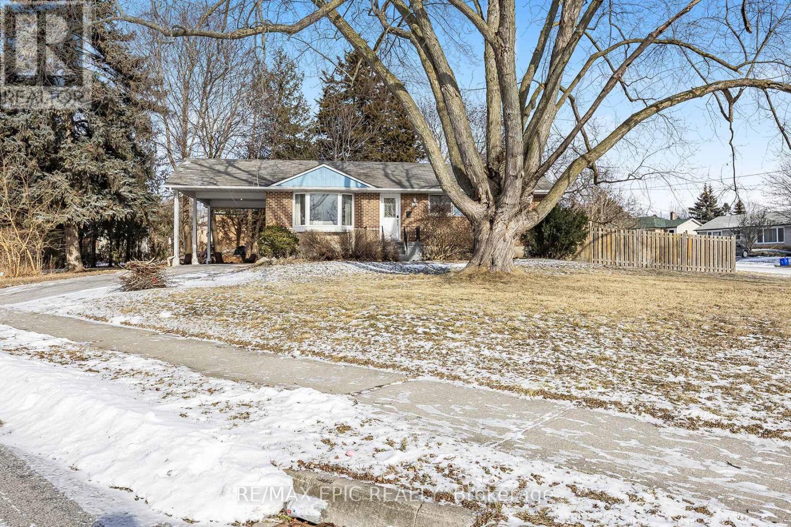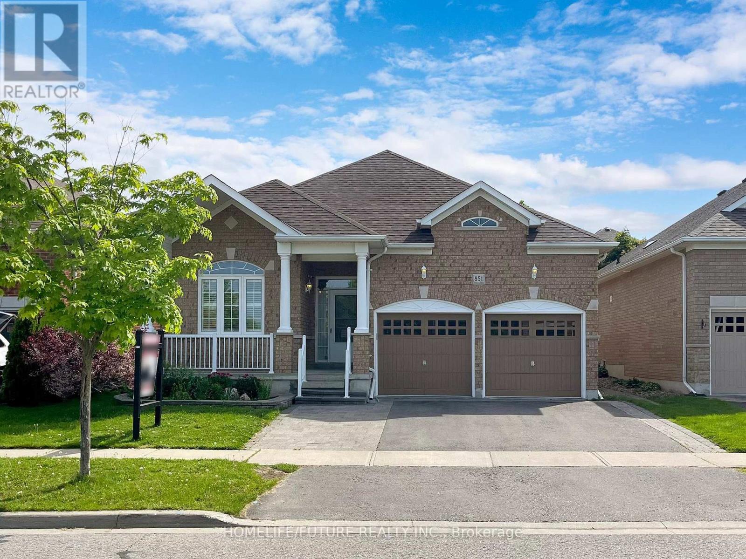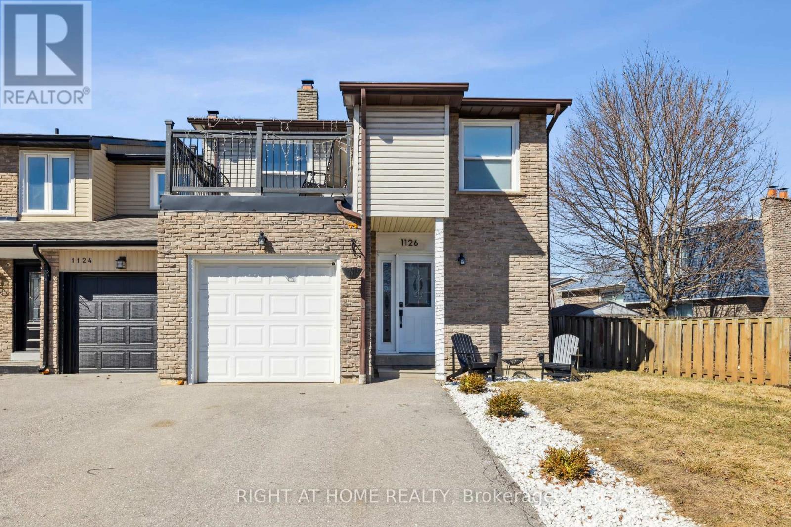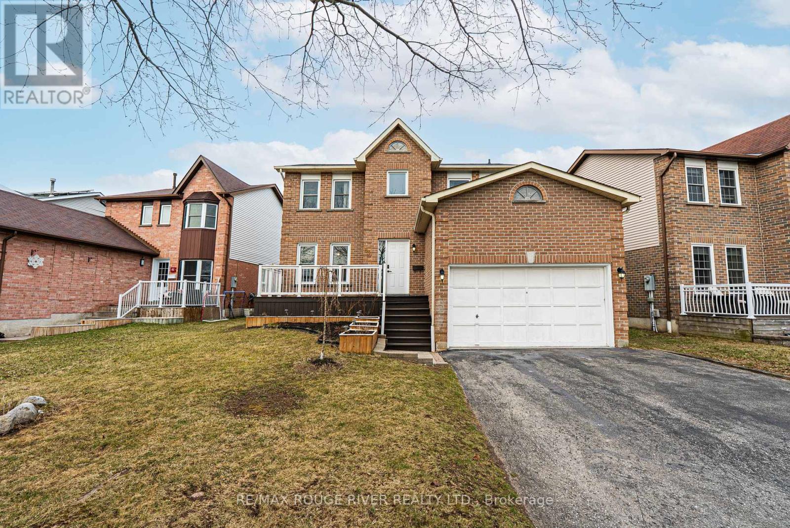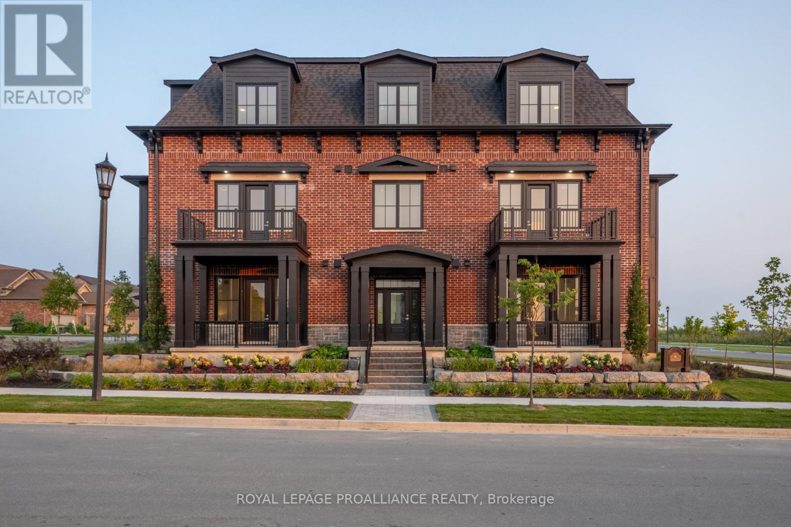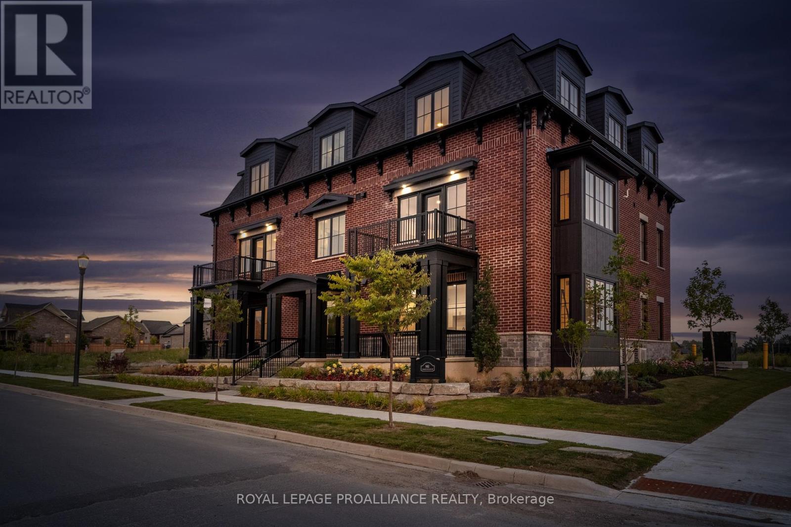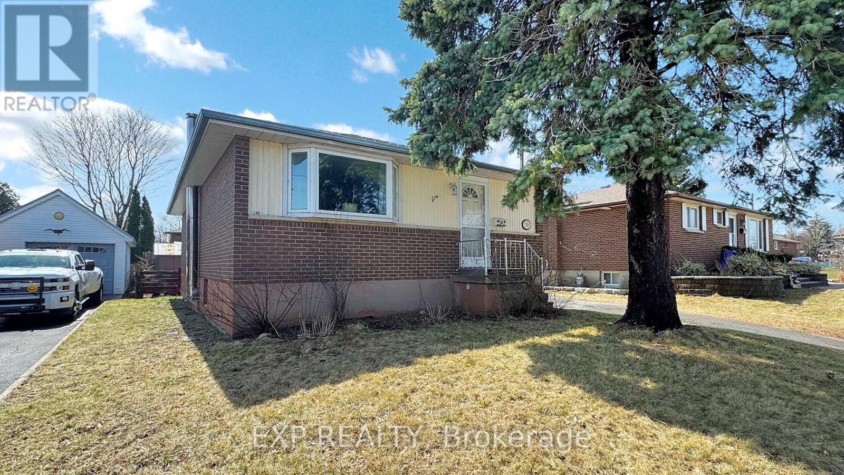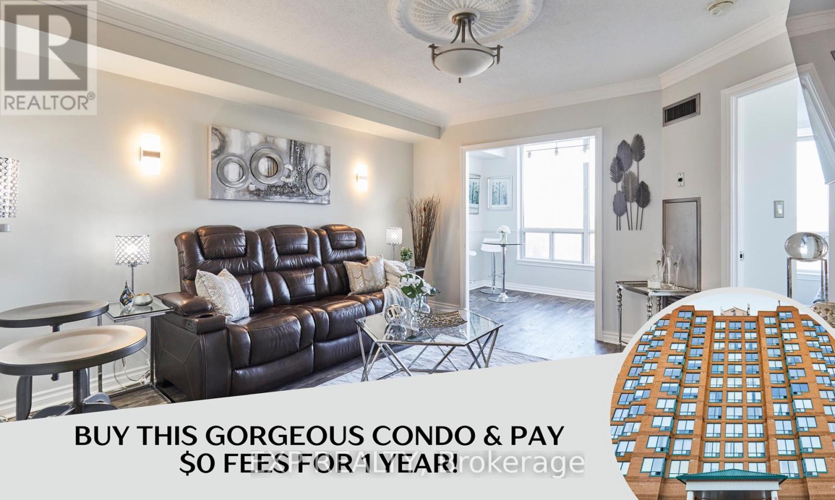1010 Central Park Boulevard N
Oshawa, Ontario
Discover your ideal home in this highly sought-after neighbourhood! This stunning detached 2-storey property boasts an impressive oversized lot, offering an expansive backyard perfect for outdoor gatherings, playtime, or simply relaxing in your private oasis. Inside, you'll find a bright and spacious layout with 4 generously sized bedrooms, each providing ample natural light and comfort. With ample parking space for up to 8 cars, parking is never a concern. Enjoy the serene atmosphere of the sunroom, ideal for morning coffee or an afternoon read. The home is conveniently located near all shopping and amenities, making it easy to enjoy everything the area has to offer. Its close proximity to Durham College/Ontario Teach University, shopping, and entertainment makes this home a must-see! Don't miss out on this exceptional property. Recently painted throughout and landscaped, ensuring a fresh, modern look both inside and out. The front porch is elegantly finished with stucco, adding to the home's curb appeal. (id:61476)
171 Kenneth Hobbs Avenue
Whitby, Ontario
This beautiful 3 Bed 2 Bath + Den Freehold Townhome. Has an Exceptional Layout & 2 - Car Built - In Garage ! Featuring 9Ft Ceilings In the Main Floor Family Room and Soaring Cathedral Ceiling on the Upper Level, This Beautiful Home Offers Open Concept Kitchen/Dining/ Living Room Area Including W/O Kitchen To an amazing South-Facing Deck Which Has Gas Hook-up for BBQ. New Light Fixtures & vanity recently done. Proximately close to all areas such as highways, Shopping, Transit, Community Centre, Parks, Schools, Playground, Etc! This is in a great family community Whitby! (id:61476)
25 Hiley Avenue
Ajax, Ontario
Incredible Investment Opportunity! Spacious Corner Lot with 2 Separate Units, Each with their own Private yard and Private Laundry. This bright, south-facing, solid bungalow is nestled on a quiet, safe street in Pickering Village. Situated on a large, private corner lot, it features a separate side entrance leading to a spacious basement apartment complete with a bedroom, 3-piece bath, and kitchen. Ideal for young families, investors, downsizers, or developers. Conveniently located within walking distance of schools and shopping, with easy access to Hwy 401 and the GO. A must-see property offering amazing value! Basement Tenant willing to stay or leave, currently paying $1800/m (id:61476)
851 Eagle Ridge Drive
Oshawa, Ontario
* NO SEPARATE ENTRANCE * Motivated Seller, Charming All Brick 3+3 Bungalow With 3 Baths Nestled In The Heart Of Oshawa. This Inviting Home Features A Thoughtfully Designed Layout Wit Three Bedrooms On The Main Floor, Perfect For Family Living. The Finished Basement Provides Additional Versatility With Three More Bedrooms, Ideal For Guests, A Growing Family, Or Potential Rental Income. No Separate Entrance For Basement. Close To Schools, Parks, Shopping, 5 Mins Drive To Hwy 407, 15 Mins Drive To Hwy 401 & Go Train Station. (id:61476)
1126 Culross Avenue
Pickering, Ontario
Fantastic family sized home situated on a quiet street in the desirable Glendale Community. This home is fully renovated with an amazing open concept layout. Large living room with a mezzanine over looking the stone fireplace. Pot lights, hardwood floors and sleek finishes accentuate luxury. Big bedrooms and spacious loft and finished basement. Great backyard. Close to the 401, shopping, community centers etc. Steps to Pickering mall and schools. (id:61476)
1056 Pisces Trail
Pickering, Ontario
Brand New Corner Lot Detached Home by DECO Homes! The stunning home features luxurious living space and a double car garage. Never lived in, this home is boasts 9' ceilings on Main & Upper floor, including an open-concept layout perfect for entertaining. The modern kitchen boasts stylish cabinetry and ready for your own choice of appliances. The bright living room offers large windows. The primary suite includes a walk-in closet and a spa-like ensuite bath with premium fixtures. Additional highlights include an EV car rough-in, energy-efficient systems and elegant flooring. Located in a desirable community, this home perfectly combines comfort and nature. Don't miss your chance to own this exceptional property schedule a viewing today! (id:61476)
309 Wagg Road
Uxbridge, Ontario
Welcome to your dream retreat just 5 minutes from the heart of downtown Uxbridge. Tucked away on a mature, tree-lined 1-acre lot, this sprawling bungalow offers the peace and privacy of country living without sacrificing the convenience of town amenities. Step inside to discover a well-maintained 3+1 bedroom, 3-bathroom home thats been thoughtfully updated throughout. The heart of the home is the stylish, renovated kitchen - perfect for cooking and entertaining, with easy access to a newly refreshed mudroom/laundry area that walks out to the backyard. The main floor also features a cozy living room that opens up to a beautiful three-season sunroom, where you can enjoy peaceful views of your private acre. The finished basement is built for entertaining, complete with soaring 9-foot ceilings, a full wet bar, and a dedicated billiards/games room. Whether you're hosting friends or enjoying a quiet night in, this space is sure to impress. Outside, the property continues to shine. In addition to the attached 2-car garage, you'll find a fully detached 24 x 24 workshop perfect for the woodworker, car enthusiast, or hobbyist. With its own separate driveway access, it also holds great potential as a future income-generating rental or studio space. Major mechanicals, including the roof, furnace, and more, have been updated offering peace of mind and true move-in-ready comfort. Surrounded by towering trees and set well back from the road, this property is a rare offering for those seeking space, privacy, and the lifestyle flexibility that only a rural-meets-town location can provide. This is more than just a home it's a lifestyle opportunity you don't want to miss. (id:61476)
63 Long Drive
Whitby, Ontario
Step into this beautifully maintained 3+1 bedroom, 4-bathroom home that offers a perfect blend of comfort, functionality and modern upgrades. As you enter the main floor, you're greeted by freshly updated hallway tiles and a bright, welcoming interior that was tastefully painted. The upgraded 3-piece bathroom on this level adds convenience and style, perfect for guests or multi-generational living. The kitchen is the heart of the home, featuring stainless steel appliances, new quartz countertops, and a cozy breakfast area with a sliding door walkout to the backyard. Adjacent to the kitchen, a separate family room with a warm gas fireplace creates the perfect space to relax and unwind. Upstairs, you'll find three spacious bedrooms, including a large primary retreat complete with a walk-in closet and a private ensuite. The hallway and all doors were freshly painted, giving the upper level a crisp, polished feel. Modern touches continue throughout with updated vanity lights and sleek door handles and locks.The finished basement offers even more space with a generous rec room, additional bedroom, 4-piece bathroom and separate laundry room, providing flexibility for an in-law suite, guest accommodations, or a home office. Step outside to enjoy the private backyard and deck perfect for entertaining or enjoying peaceful evenings under the stars. This home is not only stunning inside, but its also ideally located with no sidewalk. Just a 1-minute walk to the park and bus stop, 7 minutes to school (with a school bus stop just half a minute away), and only a 3-minute drive to the GO Station. Everyday essentials are within walking distance, including grocery stores, clinics, pharmacies, restaurants, coffee shops, and entertainment centers. (id:61476)
3188 Grandview Street
Oshawa, Ontario
Exceptionally rare 1857 historic stone home on 80 picturesque acres. Enjoy breathtaking sunsets and panoramic views from this remarkable heritage property. A pristine cold-water stream winds through the rolling landscape, adding to the natural beauty. Conveniently located just minutes from Highway 407 and close to all amenities. The farm boasts extensive road frontage on a paved road and also borders Columbus Road for added accessibility. Outbuildings include a 30x85 ft main barn with hydro and a 30x72 ft drive-in shed, also powered. Own a piece of Canadian history become the proud steward of this treasured heritage estate. (id:61476)
147 Nelson Street
Clarington, Ontario
**CERTIFIED LEGAL 2 BEDROOM BASEMENT APARTMENT** with large above grade windows, gas fireplace, walk out to backyard and heated inground pool. This Bungaloft located on a ravine lot backs onto a Forested Conservation with a creek and walking trails. This home features a open living/dining room, steps up to a cozy family room with a gas fireplace. Kitchen and breakfast nook with walk- out to upper deck with natural gas hook up for BBQ. Stainless Gas Stove, fridge, dishwasher on main floor. Primary bedroom features a walk- in closet and 3 PC ensuite, other 2 bedrooms share a 4 PC semi-ensuite. Main floor Laundry and a Great Room downstairs just off the breakfast area. Close to many amenities, Downtown Bowmanville, Hospital, and quick access to Hwy 401. Fenced in yard with Heated Inground pool, garden shed. Roof newly shingled 2023, pool Heater replaced 2019. (id:61476)
2423 Pilgrim Square
Oshawa, Ontario
Welcome to this beautifully updated home, ideal for a large family seeking both comfort and elegance. As you step onto the freshly refinished hardwood floors on the main level, you'll immediately notice the spacious and inviting atmosphere. The newly updated kitchen features a bright breakfast area with French doors that lead out to a charming new deck perfect for outdoor dining or relaxing. The main floor also boasts a large dining room and a generous living room with custom moldings and a cozy gas fireplace. For added convenience, there's a spacious laundry/mudroom with easy access to the garage and lower level. One of the standout features of this home is the elegant great room, complete with soaring vaulted ceilings, custom built-ins, skylights, and a grand window that fills the room with natural light. Upstairs, you'll find four generously sized bedrooms, including a luxurious primary suite that offers a walk-in closet with a custom organizer and a spa-like bathroom with a large soaker tub and double vanity. The additional upstairs bathroom is equally impressive with a double vanity and ample storage space. The fully finished lower level adds even more space for the family to enjoy, featuring new flooring, above-grade windows, two additional bedrooms, and a convenient kitchenette perfect for guests or multi-generational living. This home combines style, functionality, and space, making it the perfect fit for your growing family! Located on a quiet street with mature trees for privacy! Washer/Dryer/stove (2024), Roof (2023), Dishwasher (2023), Main Floor Hardwood Floors Refinished in 2025, new split level deck (2024), New Flooring Lower Level (2025), Furnace/Hot water tank (2017), A/C (2013). (id:61476)
165 Brookhouse Drive
Clarington, Ontario
Welcome to Your Dream Home in Newcastle! Nestled in one of the most sought-after locations in Newcastle, this stunning all-brick home sits on a desirable corner lot and boasts over 2,300 sqft of timeless elegance and modern functionality. Conveniently located within walking distance to downtown, schools, and parks, and just minutes from the 401, this property combines charm and convenience. The classic layout features a cozy living room and a formal dining room, flowing seamlessly into the chef-inspired kitchen, which showcases sleek soapstone countertops. The breakfast area overlooks the spacious family room, and a walkout from the breakfast area leads to a private deck, ideal for indoor-outdoor living. The home also offers a direct-access garage that leads to a well-equipped laundry room with durable Corian countertops. Upstairs, the luxurious master bedroom is complemented by a 4-piece ensuite and a walk-in closet, with three additional bedrooms and another 4-piece bathroom. The finished, soundproof basement is perfect for a home theater, playroom, or gym. The fully fenced backyard and double-car garage round out this perfect package. This home is truly move-in ready, offering the perfect blend of comfort, style, and practicality. Your forever home awaits! ** This is a linked property.** (id:61476)
123 - 80 Aspen Springs Drive
Clarington, Ontario
How about this gorgeous 1+1 bedroom condo, with TWO OWNED PARKING SPOTS? The Kai model offers 9-foot ceilings and 737 square feet of living space including a modern kitchen with quartz countertops, breakfast bar and stainless steel appliances, a generous living room with engineered hardwood and a walkout to the patio, a bright bedroom with multiple closets and a semi ensuite bath as well as den which would be perfect for your home office. Includes 2 parking spots and locker as well as use of the building amenities with a large party room, gym, and games room. Enjoy easy condo living just minutes from the 401 as well as the future Bowmanville Go Train station! (id:61476)
5 Mcnamara Court
Ajax, Ontario
This incredible 4,200 sq ft home truly has it all and is ideally located close to everything you need. Nestled on 1.9 acres of private estate property, this stunning residence features a 3-car garage and offers an exceptional blend of comfort, privacy, and modern convenience.With 5+ bedrooms and a thoughtful layout, the home includes a **main-floor primary bedroom** and multiple bedrooms on the upper level ideal for multigenerational living, growing families, or those seeking long-term functionality. The flexible floor plan allows the home to function beautifully as a two-storey with the added benefit of main-floor living.Hardwood floors span the main level, where a spacious, chef-inspired kitchen opens seamlessly to the great room and solarium. Step outside to an expansive patio featuring a dedicated dining area and outdoor fireplace, perfect for entertaining in every season.The impressive outdoor retreat includes a saltwater pool with ~12-foot depth, enhanced lighting, and rolling hills creating a true backyard oasis. A pool house with bar fridge and washroom, plus a cozy covered cabana, elevate the experience of refined outdoor living.This upscale retreat is a rare opportunity to own a luxurious home where elegance, practicality, and lifestyle come together in perfect harmony. (id:61476)
101 - 941 Charles Wilson Parkway
Cobourg, Ontario
Step into Unit 101 at Rubidge Place, Cobourg's newest premier condominium development. This boutique-style building offers 6 exclusive units, combining timeless architectural charm with contemporary condo living. With only two corner units per floor, residents are treated to enhanced privacy and expansive views. This thoughtfully designed 2-bedroom, 2-bath residence spans 1,350 sq. ft. and provides a modern retreat flooded with natural light. Featuring 10 ft ceilings and a spacious walkout to a private terrace, this condo offers the perfect setting for relaxing with breathtaking sunsets. The kitchen features Quartz countertops and high-end appliances. With elevator access, dedicated storage locker, parking, and two entrances into the unit, this condo provides a perfect balance of convenience and style. Ideal for a lock-and-go lifestyle, Unit 101 combines modern comfort with low-maintenance living. Experience the best of luxury living at Rubidge Place! (id:61476)
301 - 941 Charles Wilson Parkway
Cobourg, Ontario
Welcome to Unit 301 at Rubidge Place, Cobourg's newest premier condo development. This boutique-style building features 6 exclusive units, combining timeless architectural charm with luxury condominium living. With only two corner units per floor, residents are treated to enhanced privacy and expansive views. Spanning 1,120 sq ft, this beautifully designed 2-bedroom, 2-bath condo offers a contemporary retreat with abundant natural light throughout. Enjoy 10 ft ceilings, scenic 3rd floor views, and breathtaking sunsets on demand. With elevator access, dedicated storage, parking, and two entrances into the unit, this condo provides a perfect balance of convenience and style. Ideal for a lock-and-go lifestyle, Unit 301 combines modern comfort with low-maintenance living. Experience the best of luxury living at Rubidge Place! (id:61476)
1543 Lakefield Street
Oshawa, Ontario
Charming Fixer-Upper with a Lakeview...Endless Possibilities Await! Nestled just Steps away from The Water Front Trail...this property offers a unique chance to create your dream home or capitalize on a Potentially Lucrative project. This quaint property, while in need of significant updating, is brimming with character and possibilities. Close to 401, Schools, Community Centre (id:61476)
301 - 41 Ash Street
Uxbridge, Ontario
Updated Downtown Condo Spacious 2 Bed, 2 Bath with Balcony, Underground Parking and storage. Located in the heart of downtown, this updated 2-bedroom, 2-bathroom condo offers a solid mix of functionality, space, and modern convenience. With close to 1,200 square feet of interior living space, west-facing windows for consistent afternoon light, a private balcony, and secure underground parking. Ideal for professionals, couples, small families, or investors seeking a condo in a high-demand area. Positioned in a central downtown setting, the unit is within walking distance to stores, public transit, restaurants, cafés, green spaces, local pubs and brewery, movie theatre, boutique shops and major business hubs. Whether commuting to the office or running everyday errands, this location simplifies daily life. The building also offers quick access to major roadways for those who need to drive regularly. Living downtown means being part of an active community, everything from fitness studios to weekend farmers markets is within reach. Condo living in downtown Uxbridge is about: Simplicity: easy access to everything you need, without a long to-do list, Community: knowing your neighbours and supporting local businesses, Nature: living near trails and green spaces even in a central location, Comfort: updated unit, modern amenities, and peace and quiet, Connection: quick access to major cities while enjoying a slower lifestyle. It is ideal for those who want less stress and more connection to nature, to community, and to a lifestyle that doesn't require constant movement. (id:61476)
24 Bignell Crescent
Ajax, Ontario
Welcome to this stunning detached home, nestled in the highly sought-after community of Northeast Ajax. Ideally located close to all shopping, amenities, and top-rated schools, this home offers both convenience and luxury. Boasting over 3,300 square feet of living space, this spacious residence features five generously sized bedrooms each with its own bathroom, plus two additional bedrooms in the fully finished basement. Lots of upgrades such as Hardwood floors throughout the home, interior and exterior pot lights, as well as California shutters, and open concept living create a bright and welcoming atmosphere. Whether youre hosting family gatherings or enjoying peaceful evenings, this home is the ideal place to call your own. Its a true gem for those seeking style, space, and functionality. Dont miss out on the opportunity to own this exceptional home in one of Ajaxs most desirable neighborhoods! (id:61476)
769 Olive Avenue
Oshawa, Ontario
Nestled In a prime location near Highway 401, this charming 4+1-Bedroom brick bungalow offers both convenience and comfort. Featuring a fully finished basement and private parking for up to 4 cars, this home is designed for practicality and ease. Situated at the intersection of Harmony and Olive, it boasts proximity to top-rated schools, a medical clinic, restaurants, parks, public transit, and a recreation complex. Enjoy the perfect balance of urban accessibility and neighborhood charm, with seamless access to Highway 401 for added convenience. A delightful home ready to meet your lifestyle needs ! (id:61476)
219 - 1480 Bayly Street
Pickering, Ontario
1 Bed + Den West Facing Condo Unit On 2nd Floor. Unit Offers An Excellent Layout With Open Concept Kitchen, Living & Dining Area Boasts Tons Of Natural Light Which Leads Out To A Generous Size Balcony. The unit offers a blend of modern design and functional living space, large enough den can be use as a bedroom, open balcony, deal for professionals or couples seeking a vibrant urban lifestyle. Upgraded Laminate Flooring and Stainless-Steel Appliances. These amenities include a gym, outdoor swimming pool, rooftop garden terrace, party room, and an outdoor lounge with BBQ facilities. The building also offers concierge service for added convenience. Convenient Location, Walking Distance To The Pickering Go Station. Close Proximity To Hwy 401, Pickering Town Center, Restaurants, Frenchman's Bay and Pickering Marina. (id:61476)
702 - 711 Rossland Road E
Whitby, Ontario
***SPECIAL OFFER NO CONDO FEES FOR 1 YEAR!!!*** Rarely Offered Stunning and Affordable 1+2 Bedroom Condo in PRIME North Whitby location for sale! Welcome to the Waldorf! This fully upgraded unit boasts a truly unique Floorplan! Absolutely No wasted space! The Den and Sunroom could be used as extra Bedrooms! or use the Sunroom as a Dining area and enjoy an absolutely Breathtaking view of Whitby! Freshly and Fully Painted! Premium Laminate and New Light Fixtures Throughout (No Carpet) Fully Renovated Kitchen with Stainless Steel Appliances, Tons of Storage Space! Nothing for you to do but move in and enjoy! Building amenities include Spacious Party Room with kitchen for entertaining, pool, Billiards Room and Gym! Transit right outside your door! walk 30 seconds to the plaza beside the building to visit various shops, a pharmacy, library and some of the most delicious restaurants around (Ok so you have to try the Sushi! - Ultra Yum! :P) Also walking distance to Groceries, Tim Hortons and all amenities! (id:61476)
59 Humphrey Drive
Ajax, Ontario
* Totally Renovated 3 Bedroom Semi in South West Ajax * Freshly Painted * New Eng Hardwood Floors on Main & Second * New Oak Stairs * New Kitchen with Quartz Counters* New Bathrooms on Main & Second * New Oak Stairs * Family Room With Gas Fireplace and Walk-Out to Backyard * Carpet Free * Finished Basement with 3 Pc Bathroom & Rec Room * Park 4 Cars in Driveway * Close to Parks, Lake, Shops, Schools, Hwy 401, Transit & More * Central Air (4 Yrs) * Furnace (5 Yrs) * (id:61476)
6 Cheltonwood Way
Whitby, Ontario
Home Sweet Home ~ Imagine Your Own Private Open Concept Sun-Filled Townhome with Soaring Cathedral Ceilings! | Lovingly Maintained 2+1 Bedroom, 2+1 Bath Townhome in Desirable Garden Park Village, complete with 2 car Garage with Direct Access | Private Deck and Covered Front Porch to Enjoy with Friends & Family or the Quiet Moments with a Book | Bright Open & Inviting Main Living area Bathed in Natural Light with 14 foot Cathedral Ceilings | Open Kitchen is Entertainers Delight with Breakfast Bar, Granite counters, SS Appliances, Ample Cabinet & Counter space while overlooking the Main Living Area | Large Open Living & Dining Looks out over your Outdoor Space and provides a Walk out to a Great Private Deck, where you can Relax with your Beverage of Choice & Enjoy Summer BBQ's | The 1st of 2 Primary Bedrooms Features a 4pc Ensuite Bath with a Separate Glass Shower and Walk in Closet providing a Serene Retreat with Plenty of Room | Main Fl offers a Family room, a 2nd Primary Bedroom w/4pc Ensuite Bath adding versatility for whatever your Living needs may be, plus there is Direct Garage Access | Lower Basement area offers Bonus 3rd Bedroom and 4pc Bath plus loads of Storage Space ~ Lots of options for Guests, Family, a Home Office, Craft Room or Workshop ~ up to your imagination! | Updates List: 2024 Fridge & Basement Window | 2023 Washer & Dryer | 2022 Roof Shingles, Garage Doors & Microwave | 2021 Deck Boards & Underlying Membrane Replaced | 2020 Furnace, A/C, Water Filtration & Reverse Osmosis System and Tankless Water Heater (Rental) | The Grounds are Nicely maintained & it's a Lovely Family-Friendly community that is close to Parks, Trails, Excellent Schools, Public transit, Shops, Restaurants, Whitby Civic Rec Centre & Thermea Spa | Easy Commute to Go Train, 401, 407 & 412 and Minutes from downtown Whitby and So Much More! | A Gem of a Home & a Fabulous Whitby Location! (id:61476)


