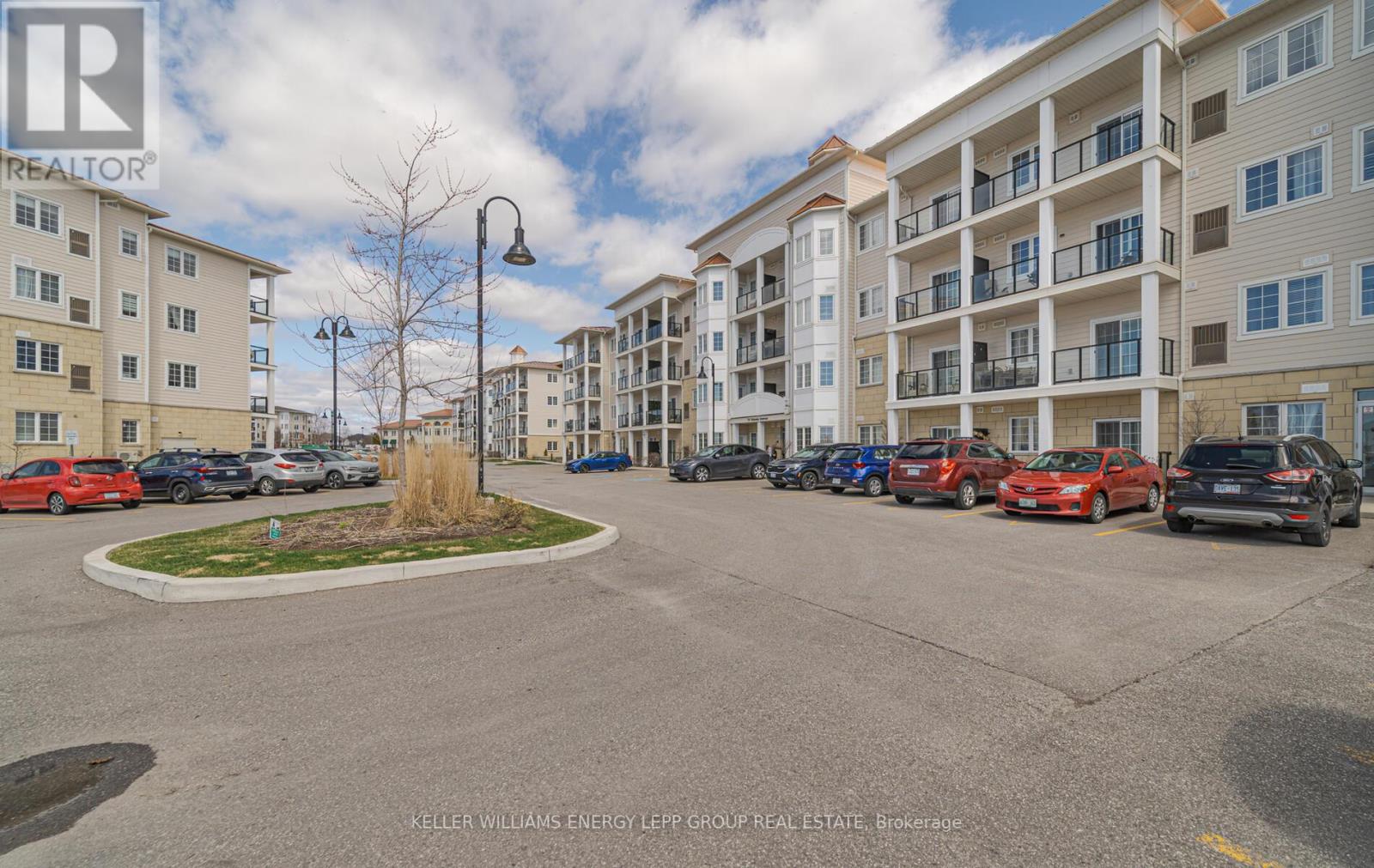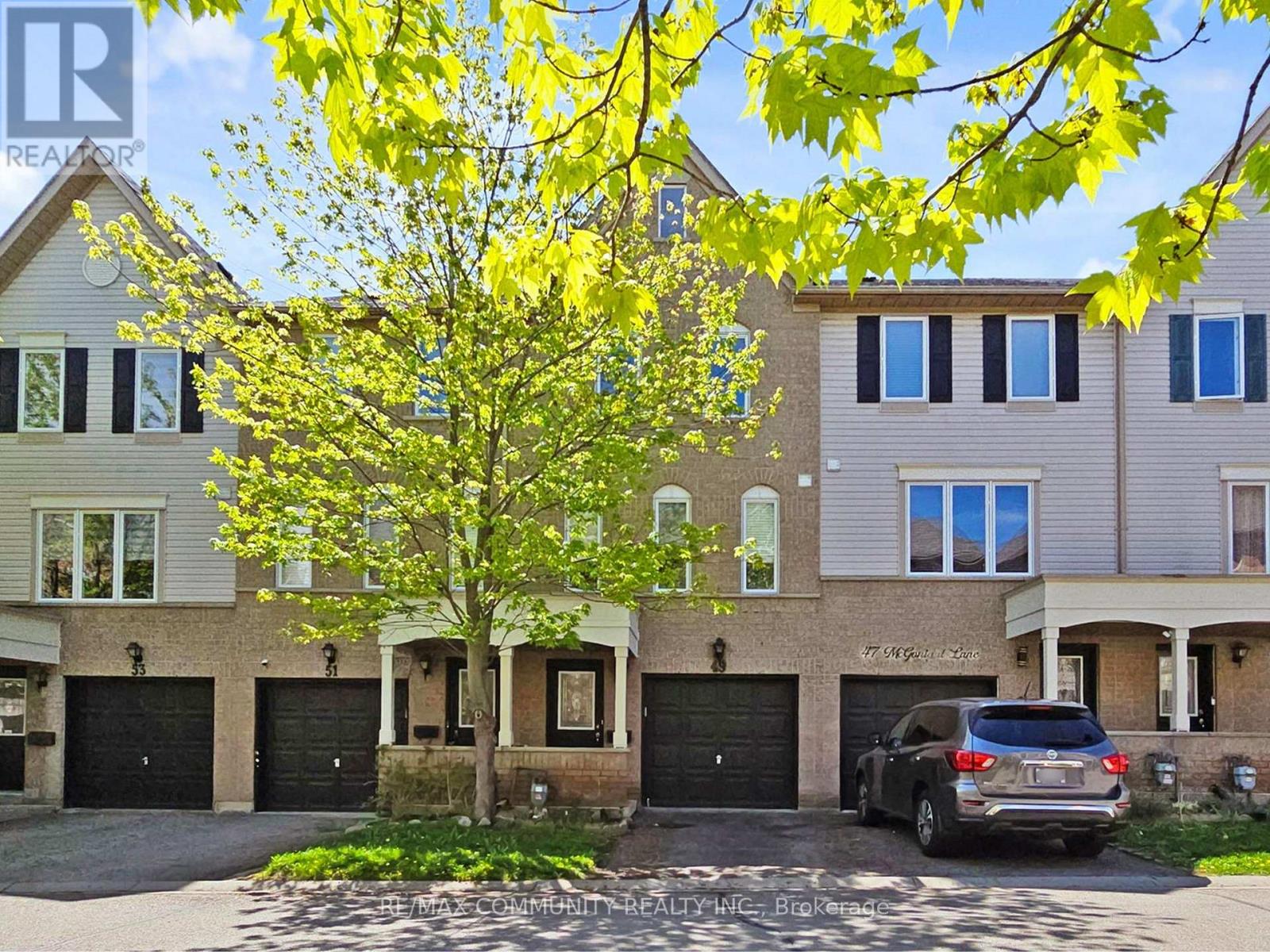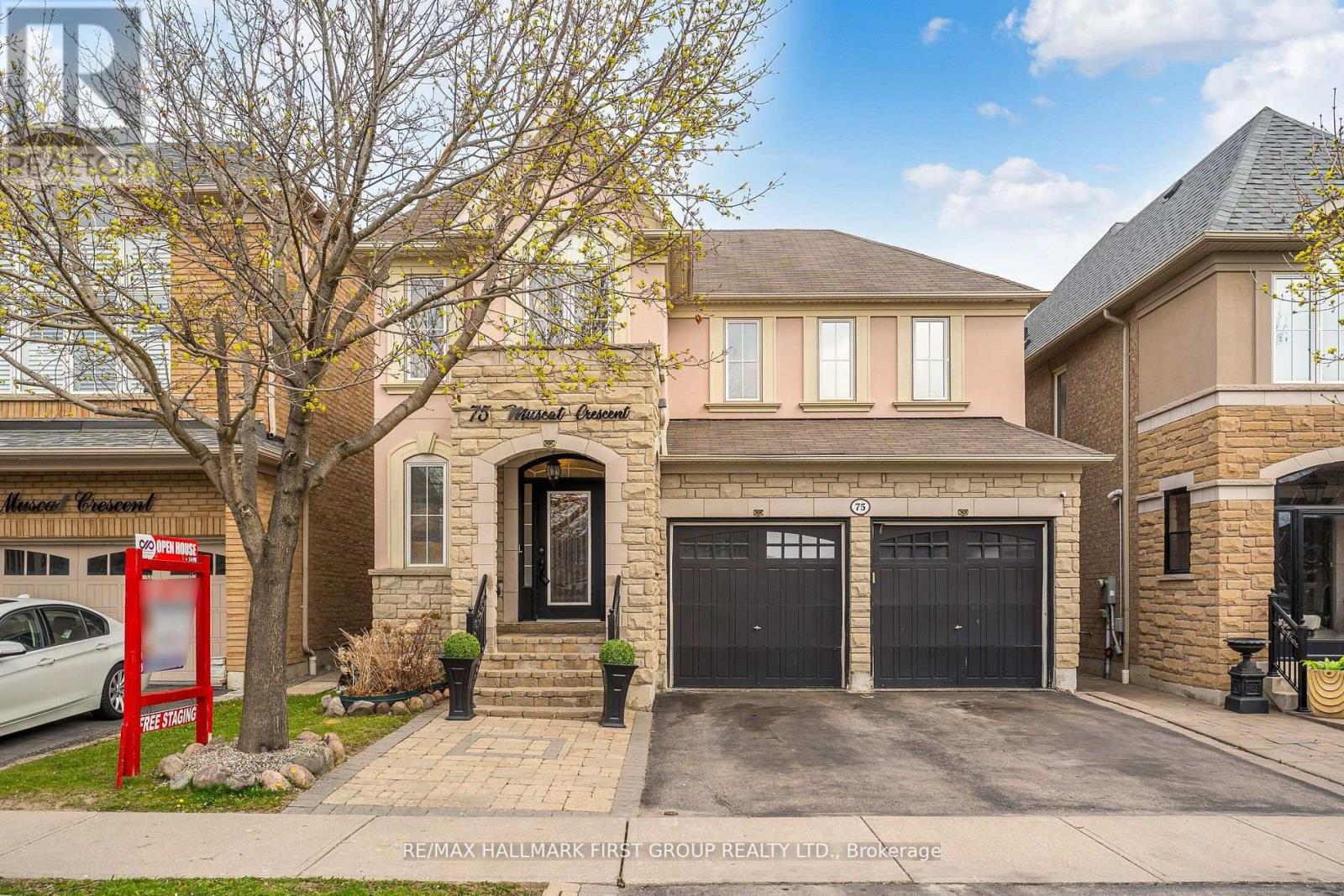53 Russell Barton Lane
Uxbridge, Ontario
Welcome to a beautifully designed and totally renovated two-storey home nestled in Uxbridge's desirable Barton Farms neighbourhood. Located just steps away from a network of trails, this modern residence with a double garage and great curb appeal sits on a family-friendly tranquil street, offering both privacy and charm. Inside, you'll find a meticulously designed space featuring new engineered wood floors, smooth ceilings with potlights, and fresh paint in neutral, contemporary tones. The bright, open-concept main floor offers a renovated kitchen with granite counters and backsplash, a breakfast area, a cozy family room with a gas fireplace, and a spacious dining area perfect for family gatherings and entertaining. Two walkouts from the kitchen and family room provide access to a large deck and a fully fenced backyard, perfect for outdoor living. The main floor also features a renovated powder room, convenient laundry room, and direct entry to the double garage. The basement offers plenty of room for work and play, with a large recreation room that can double as an extra bedroom, an office space, a new washroom with shower, and lots of storage space. The second floor features 4 spacious bedrooms with generous closets and large windows that flood the interior with natural light. The primary bedroom boasts a luxurious ensuite with double shower and corner tub, and a walk-out to large private balcony ideal for morning coffee. Major recent updates include 2019 roof shingles, and 2024 furnace, stainless steel fridge, hot water tank, garage doors and electric garage door openers, engineered wood and ceramic floors, iron pickets, potlights, kitchen and bathrooms renovations. With its abundance of natural light, functional layout, and inviting outdoor spaces, this home is the perfect blend of elegance, comfort and convenience. The property is in walking distance to parks, schools and recreation facilities, making this the ideal setting for families. ** This is a linked property.** (id:61476)
6 Hayeraft Street
Whitby, Ontario
Welcome To 6 Hayeraft St. Whitby! This Stunning 4+1 Bedroom Home Just Built In 2019 Is Loaded With Upgrades Top To Bottom & Is Situated In The Sought After Williamsburg Community Of North Whitby Steps Away From Thermea Spa Village! Main Level Boasts 9 Ft Ceilings, Powder Room, Elegant Formal Dining Area With Coffered Ceiling & Stained Oak Hardwood Floors Throughout, Spacious Living Area With Double Sided Gas Fireplace Which Extends To Home Office & Gorgeous Chef's Kitchen With Large Centre Island, Quartz Counters, Black Stainless Appliances, Breakfast Area & Walk-Out To 12 x 8 Ft Covered Porch! Leading Up The Oak Staircase On The 2nd Level You Will Find Upper Level Laundry Area, 4 Spacious Bedrooms & 2 Full Baths Including Oversized Primary Bedroom With Coffered Ceilings, Large Walk-In Closet & Stunning 5 Pc Ensuite Bath! Recently Renovated Finished Basement With Luxury Vinyl Plank Flooring Throughout, Complete With Beautiful 3 Pc Bath With Walk-In Shower, 5th Bedroom, Workout Area & Large Rec Area With Custom Stone Wall & Fireplace! Fully Fenced Backyard, Professionally Landscaped Front & Back With Beautiful Interlock Stone Patio! Enjoy The Sunset From Your Covered Patio With Unobstructed Views & Western Exposure! Excellent Location Tucked Away On A Quiet Dead End Street Surrounded By Conservation Area, Walking Distance To Schools, Parks, Transit & Thermea Spa Village! Mins From 407 Access & Easy Commuting! See Virtual Tour!! (id:61476)
312 - 70 Shipway Avenue
Clarington, Ontario
Welcome to this stunning 2-bedroom, 2-bathroom condo overlooking Lake Ontario and Marina located in the highly sought-after waterfront community of Port of Newcastle. Bonus of 2 parking spot side by side This beautifully finished unit offers breathtaking views of the lake, marina, and surrounding neighborhood, along with a spacious open-concept living room and a custom built designer kitchen featuring stainless steel appliances, elegant countertops, a generous kitchen island, and a dining area that walks out to your private balcony, perfect for enjoying morning coffee or evening sunsets, and with $5000 worth of upgrades. The primary bedroom includes a stylish 3-piece ensuite, while additional highlights such as in-suite laundry and two convenient underground parking spots provide comfort and ease. Residents also enjoy exclusive access to the Admirals Walk Clubhouse, complete with a pool, fitness center, and lounge. Just steps from the marina and scenic waterfront trails, and only minutes to charming downtown Newcastle, this location offers the perfect blend of relaxed lakeside living and everyday convenience. (id:61476)
750 Hillcroft Street
Oshawa, Ontario
Welcome to this beautifully maintained 3-bedroom semi-detached home in Oshawa's sought-after Eastdale community! This move-in ready property is ideal for first-time buyers, young families, or those looking to downsize without compromising on style or space. The main floor features luxury vinyl flooring throughout a bright, functional layout. The modern kitchen includes stainless steel appliances and ample counter space, flowing seamlessly into a spacious dining area. The sun-filled living room boasts large sliding glass doors that lead to a private backyard oasis, perfect for summer enjoyment. Step outside to an entertainers dream: a large deck ideal for BBQs and lounging, plus a sheltered hot tub under a custom gazebo (2018). The fully fenced yard offers privacy, safety, and the perfect setting for unforgettable gatherings. Upstairs, you'll find three well-sized bedrooms with laminate flooring and ample closet space. A recently updated 4-piece bath provides comfort and convenience for the whole family. The fully finished basement offers a generous rec room, perfect for a home gym, media room, or play space. The basement also has an additional bonus room ideal for a home office, guest room, or hobby area. A convenient 2-piece bathroom completes this level. Major updates include a brand-new furnace and central A/C system (2024). Located in a quiet, family-friendly neighbourhood close to top-rated schools, parks, off-leash dog park, shopping, transit, and all essential amenities. Don't miss this turnkey opportunity with modern updates, incredible outdoor living, and a prime location! (id:61476)
37 Westover Drive
Clarington, Ontario
Rarely offered street, in highly desired north Bowmanville. Welcome to this beautifully renovated 3-bedroom, 3-bathroom freehold townhome with no additional fees. Move-in ready and packed with thoughtful upgrades, this home offers comfort, style, and incredible flexibility. Step inside to a bright and spacious main floor featuring newer flooring, fresh paint, and an open-concept layout filled with natural light. The modern kitchen boasts brand-new stainless-steel appliances, lots of counter & storage space, an eat-in area, and a breakfast bar, perfect for casual meals and entertaining. Enjoy seamless indoor-outdoor living with a direct walk-out to a private patio and backyard, ideal for summer BBQs and family gatherings. Designed with versatility in mind, you will find a rare walk-up basement with access from both the garage and back yard, perfect for a secondary unit or in-law suite. The freshly painted upstairs with new flooring, has three generously sized bedrooms, a spacious primary retreat with a walk-in closet, private en-suite and a secondary bathroom. Whether you are starting out, growing your family, or looking for multigenerational living options, this home has it all fresh, stylish, and ready for you to move in and enjoy. Curb appeal is a bonus, with a welcoming interlock front entrance that adds charm and a touch of elegance. Plus direct interior access to the garage. Prime location close to parks, schools, shopping, and highway access. Don't miss your chance to own this unique and beautifully updated home in one of Bowmanville's best neighbourhoods! (id:61476)
49 Mcgonigal Lane
Ajax, Ontario
Awesome Bright And Spacious 3 Bedroom & @ Washroom Home Located In Central Ajax. Features Of This Amazing Home Include: Open Concept Living Rm And Dining Rm**Quality Laminate Flooring On Main Floor T**Bright Eat-In Kitchen** Good Sized Rooms**Finished W/O Bsmnt/Entertainment Room**Close To All Amenities. 401+ Go, Plaza, Parks, Schools, Newer A/C & Furnace 06 years old. (id:61476)
308 Anderson Avenue
Oshawa, Ontario
Last unit remaining, fully finished, one-of-a-kind large custom-built brand new end unit on a huge lot in the heart of Oshawa. Be part of the area being transformed by new builds. Live in this spacious semi-detached like freehold townhouse with over 3000 sqft of living space. 4 Bed & 2.5 bath in the main unit. 2 rooms with additional washroom in the basement with side access for potential in-law suite. The bright main floor has 12ft ceilings, reach-in closet, powder room, kitchen with quartz countertop & huge island with breakfast bar, & family room that opens to the deck overlooking the backyard too entertain your family & friends. A few steps up brings you to a mezzanine for a living room. Top floor features a primary bedroom with walk-in closet & gorgeous ensuite bathroom, in addition to 3 bedrooms, laundry room, walk-out balcony & shared common bathroom. (id:61476)
12 Jadite Street
Whitby, Ontario
Stunning 2023 Arista Built Home is Nestled In the Heart of Sought after North Whitby Neighbourhood. This 2195 sq ft Home is Ready To Move in! 9-foot Ceilings Gracefully Adorn the Main and 2nd Floors. Beautiful Hardwood Flooring throughout the Main and 2nd Floor. Main Floor Features a Large Modern Eat-In Kitchen with Granite Counter Tops, Extended Upper Cabinets and Access to Backyard. Elegant Dining Room with Coffered Ceilings are Perfect for Family Dinners. Inviting Family/Living Room is Highlighted by a Cozy Gas Fireplace. Mudroom with Access to Garage and 2 PC Bath. 2nd Floor Features 3 Spacious Bedrooms Including a Primary Bedroom That Can Easily Fit your King-Sized Bed and is Accompanied by a Well-Appointed 5 PC Ensuite Featuring a Glass Shower/Soaker Tub and Large Walk-In Closet. Great Room is Perfect for Office Space and Can Be Converted to a 4th Bedroom. Additional 4 PC Bathroom. Unfinished Basement Features a 3 PC Rough-In for a Future Bathroom and Tons of Space to Make It Your Own! (id:61476)
78 Lockyer Drive
Whitby, Ontario
Welcome to Your New Home. This Beautiful, 2021 Built Mattamy Freehold Townhome Features Many Upgrades, No Front Neighbours, and No Maintenance or POTL Fees. Massive Open Concept Kitchen Living & Dining Area That Walks Out to a Spacious Wrap-Around Balcony. Quartz Countertops in Kitchen with Waterfall Island and Marble Backsplash. All SS Appliances, Carpet-Free - Luxury Laminate Throughout with Oak Stairs. Pot Lights in Living Room and Kitchen, with Custom Feature Wall in Dining Room. Primary Ensuite Features a Frameless Glass Shower Door, Led Mirror, and Quartz Countertop. Main washroom Features an Upgraded Glass Sliding Door with Quartz Countertop. Upgraded Laundry Upper Cabinets. Smooth Ceilings and Zebra Blinds Throughout, and Much More. Extras: Long Driveway (Up to Three Car Parking) - No Backyard or Sidewalk to Maintain | Walking Distance to New Whitby School Opening 2026 With Adjacent Park, Plazas, Restaurants, New Whitby Urgent Care Health Centre and More. Just Minutes to Hwy 407, 412, 401. 8 Min to Whitby Go Station,10 Min to Many Beautiful Beaches & Trails. (id:61476)
6050 Cedar Park Road
Clarington, Ontario
Pristine & Private 10-Acre Oasis. A True Countryside Paradise! This beautifully upgraded ranch-style bungalow offers over 5,000 sq. ft. of elegant living space, nestled in a serene natural setting surrounded by mature trees. Enjoy the peaceful charm of a walkout basement leading to acres of open backyard with a scenic pond, stream, and wooded areas. Lovingly maintained by an artist family for 18 years, the home features a stunning 1,500 sq. ft. hall used as a gallery, perfect for creative or entertaining space. Bright and spacious sunroom, living, and dining rooms are filled with natural light through large windows. The kitchen is warm and inviting with hardwood cabinets and flooring, complemented by brand-new stainless steel appliances. Cozy family room with traditional wood-burning fireplace offers picturesque views of the sunset over your expansive property, with direct access to the deck from multiple rooms.The finished walkout basement includes a second kitchen, additional family and dining areas, ideal for multi-generational living or entertaining. The main washroom is a spa-like retreat with a freestanding tub. Ample storage throughout. Located just 2 minutes to Hwy 407 and 12 minutes to Hwy 401, this is the perfect blend of seclusion and convenience.Come experience the artistry of nature and the joy of summer living in this one-of-a-kind country estate! (id:61476)
75 Muscat Crescent
Ajax, Ontario
Stunning Tribute-Built Home on Premium Ravine Lot in Ajax! Over 3000 sq.ft. of luxurious living space in a family-friendly neighborhood. Features include a new furnace (2023), roof (2022), and annually serviced A/C. The professionally finished basement (2024) offers a spacious rec room, 3pce bath and bar area-ideal for entertaining. The main floor boasts granite countertops in the kitchen and bathroom, pot lights throughout, crown moulding, wood stairs, and stainless steel appliances. The family room features a cozy gas fireplace. Enjoy garage access from inside the home. Crown Moulding throughout main floor. The large Primary bedroom provides golf course views, a walk-in closet with custom page wall, and 5 pce ensuite with a large standing shower and Jacuzzi tub. All bedrooms are generously sized. Situated on a premium ravine lot with no rear neighbours, the fully fenced backyard includes large deck-perfect for outdoor gatherings.Conveniently located steps from schools, shopping and walking trails. Mins. to Hwy 401 407, GO Station, walking distance to high ranking French & English Emersion. (id:61476)
373 Welland Avenue
Oshawa, Ontario
Offers Welcome Anytime! Welcome To This Beautifully Updated All-Brick Bungalow Nestled In One Of Oshawa's Most Sought-After Family-Friendly Neighbourhoods. This Move-In Ready Home Offers The Perfect Blend Of Comfort, Space, And Versatility - Ideal For Growing Families Or Those Looking For Multi-Generational Living. Step Inside To Discover A Freshly Painted Interior, Featuring A Spacious Layout With A Large Dining Room And An Oversized Living Room Filled With Natural Light From A Vaulted Ceiling And Multiple Windows. The Modern Main-Floor Kitchen Is Bright And Functional, With Quality Finishes And Ample Storage. Three Well-Appointed Bedrooms And A Stylish 3-Piece Bathroom Complete The Main Level. The Fully Finished Basement Offers Incredible Flexibility With A Separate Entrance, Second Kitchen, Generous Living Space, Full 4-Piece Bathroom, And An Additional Rec Room Or Potential 4th Bedroom Perfect For In-Laws Or Guests. Outside, Enjoy A Peaceful, Private Backyard That Backs Directly Onto A Serene Park, Providing A Beautiful Natural Backdrop And Extra Space For Kids To Play. The Property Also Features Ample Parking In The Private Driveway And A Large Detached Double-Car Garage - Ideal For Storage, Hobbies, Or A Workshop. This Is A Rare Opportunity To Own A Turnkey Home In A Quiet, Established Neighbourhood Close To Schools, Parks, Shopping, And All The Amenities Oshawa Has To Offer. Don't Miss Out! (id:61476)













