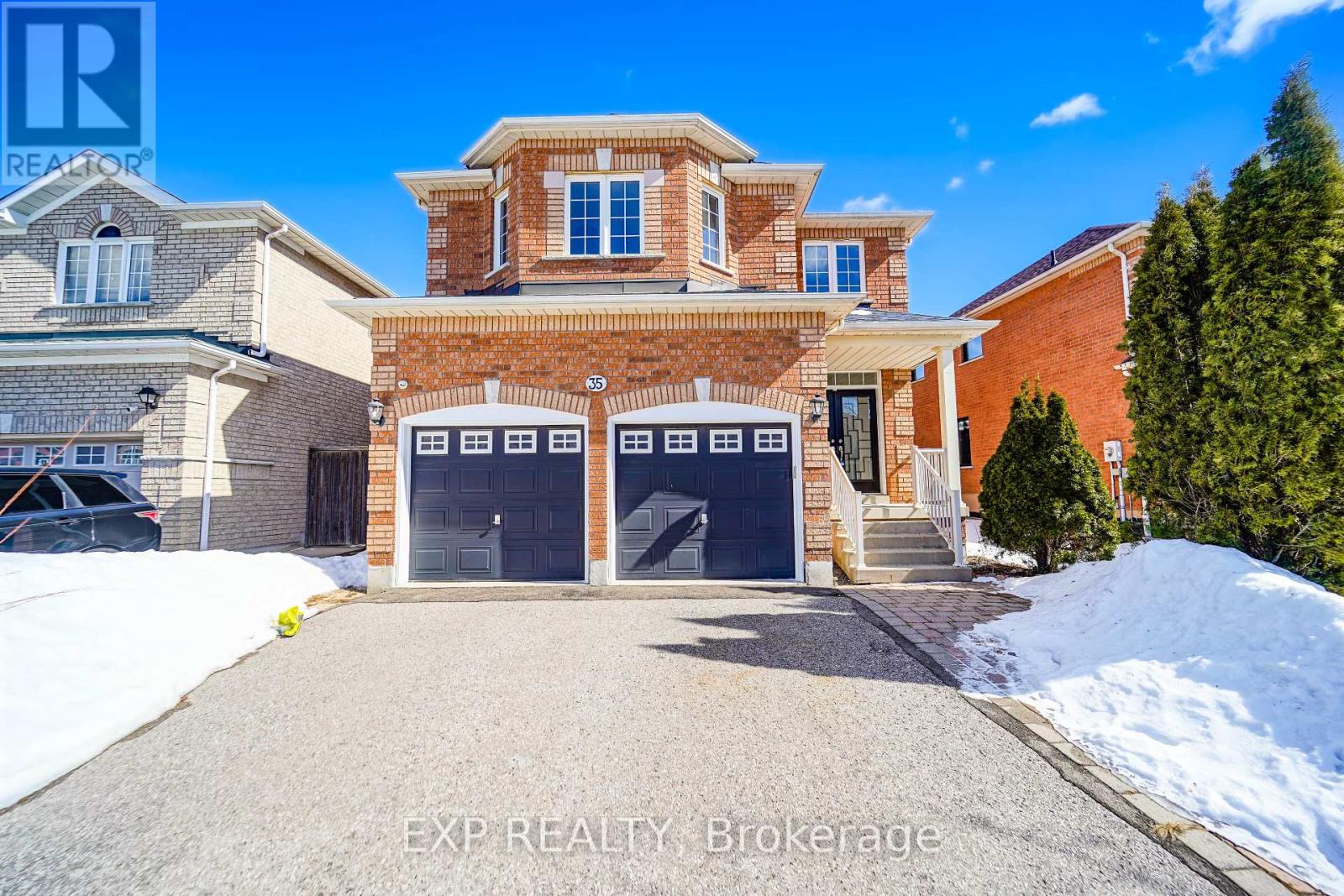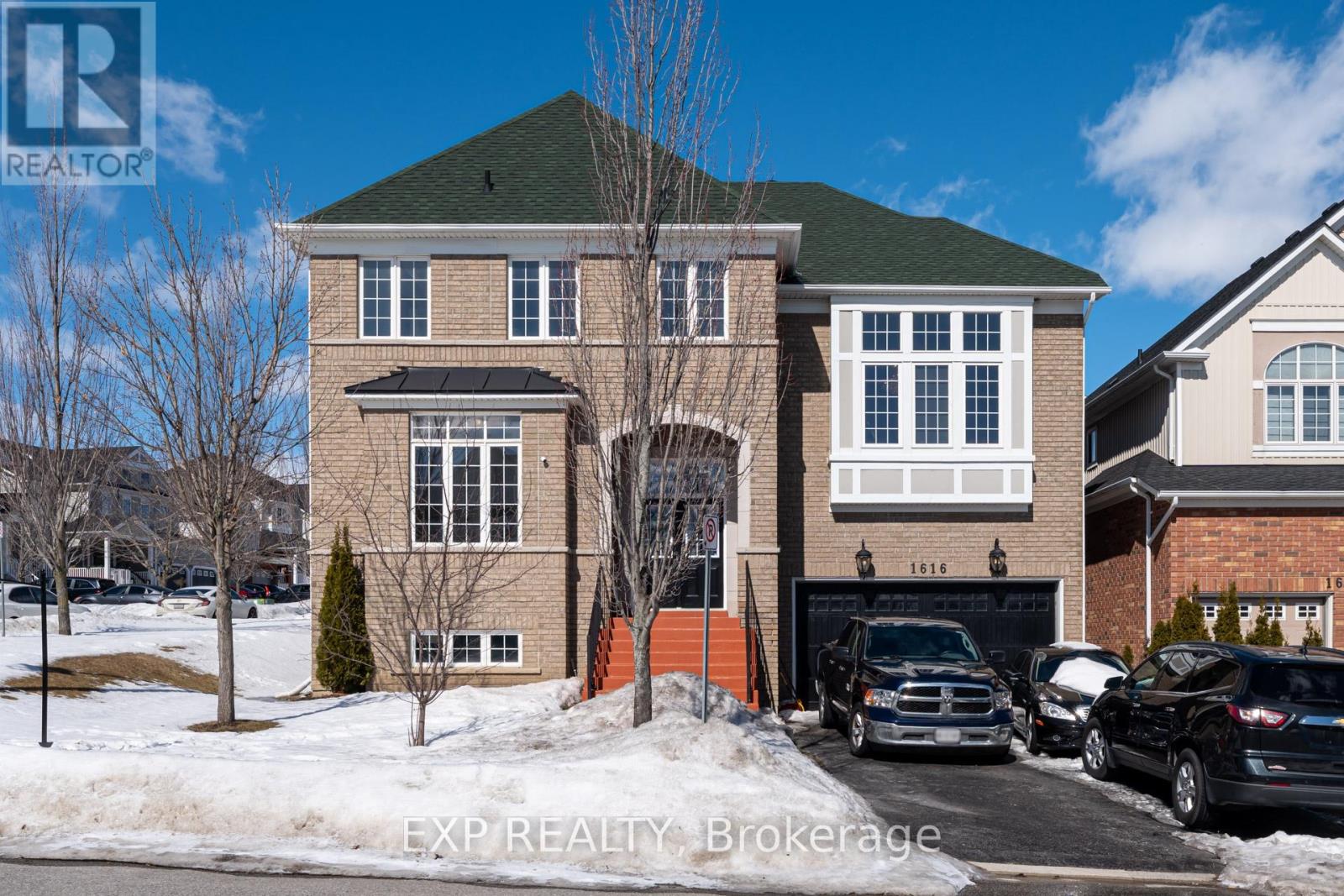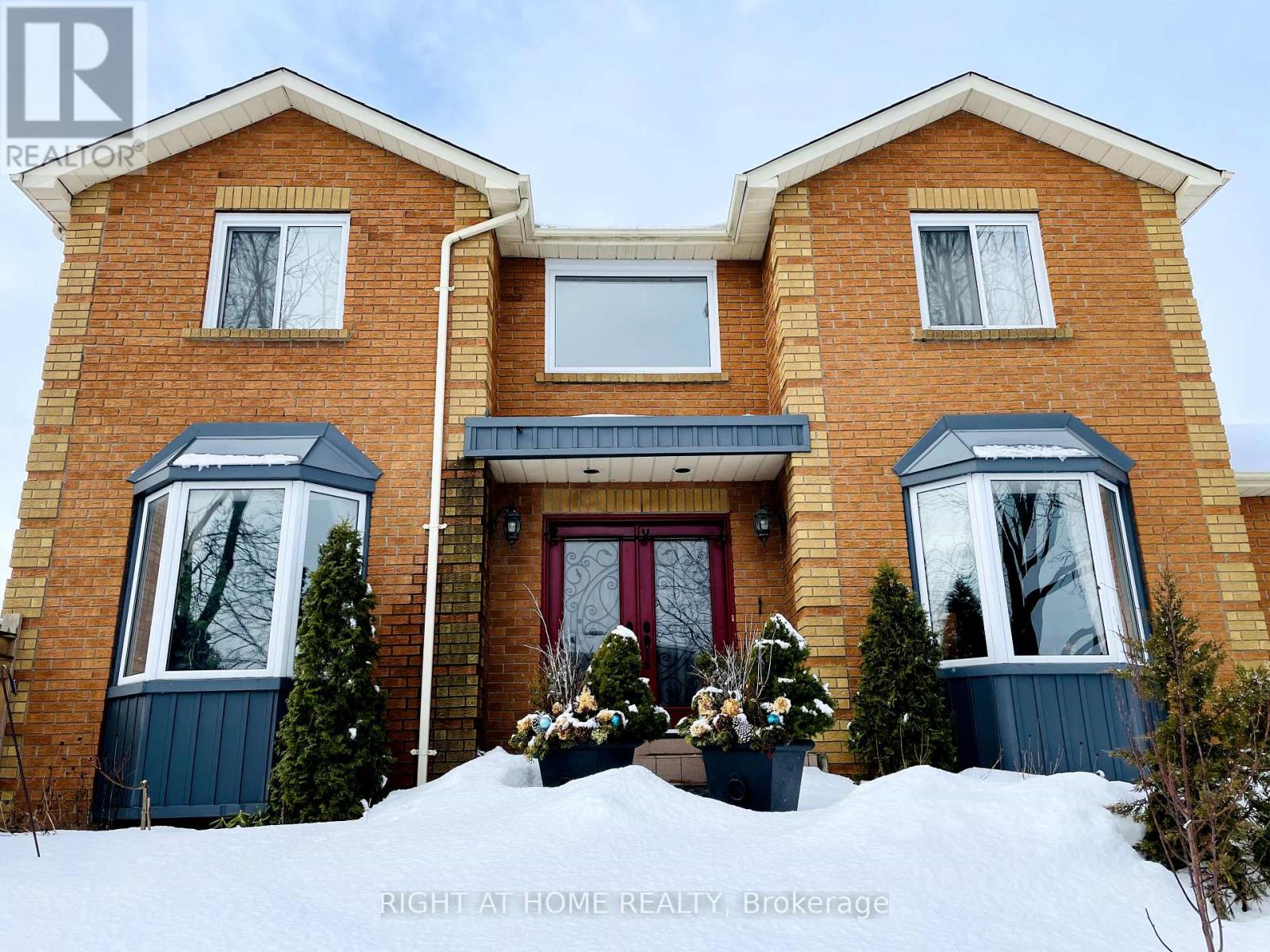56 - 960 Glen Street
Oshawa, Ontario
Welcome To 960 Glen St Unit 56! This 3 Bedroom 2 Bathroom Home With Recent Upgrades And Modern Finishes Is Nestled In A Family-Friendly, Well-Maintained Complex With Access To A Private Playground, Outdoor In-Ground Pool For The Hot Summer Days, Your Own Exclusive Parking Spot & The Local Public School Located Across The Street. Walk Out From The Living Room To Your Private Fully Finished Yard To Entertain In. Tons Of Extra Living Space Including A Partially Finished Basement, With A Finished Rec Room That Could Easily Be Used As A 4th Bedroom With A 3 Pc Bathroom. (id:61476)
121 - 2500 Hill Rise Court
Oshawa, Ontario
Welcome To This End Unit Condo Townhome With Good Natural Sunlight. Located Close To Durham College And Uoit, Just Minutes To The 407 East Extension, Access Built-In Garage. The Main Floor Offers A Large Open Concept Kitchen Island, Stainless Steel Appliances (Fridge Stove, Dish Washer), Large Windows And 2 Piece Bathroom, W/O To Patio. Upper Level Has Two Bedrooms, As Well As A Separate Laundry Room Which Includes A Stacked Washer And Dryer. Condo Fees $364.13/Month Covers Snow Removal, Grass maintenance, Window Cleaning, Garbage P/U. Managed By Condo Corp. (id:61476)
1247 Graham Clapp Avenue
Oshawa, Ontario
Bring your offer! Lets make a deal! Discover your first dream home in Oshawa! This charming 4 bedroom detach almost 2800 sqft of finished space offers a rare 2 bedroom nanny suite with a private side entrance and a fully fenced backyard. Thanks to new CMHC rules, you can own this home with just an $85,000 down payment. Inside, you'll find soaring ceilings, stunning hardwood floors, and a striking circular staircase. The second floor features a convenient second floor laundry room and a luxurious primary bedroom ensuite, complete his and her closets, with an oval tub and a separate standing shower. Bathrooms are adorned with sophisticated stone countertops, while California shutters elegantly complement every window. The kitchen is a chef's delight, equipped with a stainless steel gas stove, sleek quartz countertops, and a versatile island for your culinary creations, which leads to a separate family room with gas fireplace. The professionally finished basement in-law suite boasts its own private side entrance, a full kitchenette, laundry facilities, a modern glass shower, quartz countertops, and large egress windows, an ideal setup for extended family or guests. Located in a welcoming, family-friendly neighborhood, this home is a short stroll to top-rated schools like Seneca Trail PS, Norman G PS, Bosco Catholic, Jeanne Sauvé French Immersion, and Maxwell Heights HS. The nearby Delpark Rec Centre offers incredible amenities, including a 4-pad arena, leisure pool with a lazy river and waterslide, fitness center, indoor walking track, outdoor accessible playground, splash pad, community garden, and pollinator garden. You'll also find branches of the OSCC55+ Oshawa Senior Community Centres and the Oshawa Public Libraries for a true community hub experience. Shopping is a breeze with The Smart Centre Plaza at Harmony and Taunton just a walk away, featuring family-friendly retailers like Walmart, Marshalls, HomeSense, SportChek, and Best Buy.2800 (id:61476)
35 Ball Crescent
Whitby, Ontario
Great double garage detached home located in Williamsburg community. One of the best layouts in the neighborhood! Elegantly finished kitchen with S/S Apps & well maintained granite countertops. Newly upgraded hardwood floor & tile floor throughout. 4Pc ensuite w/granite counters & double closets in master. Bedrooms have large closets & lots of functional space. Professional finished basement. Close to Rocketship Park & Splashpad, minutes from Durham's top Schools & shopping plaza. (id:61476)
1616 Docking Court
Oshawa, Ontario
Welcome To What Could Be Your Next Home In A Very Desirable North Oshawa Neighborhood. Offering Over 3,500 Sq Feet Of Spacious Living, This Home Boasts 4 Bedrooms Plus 2 Extra Bedrooms In The Fully, Finished & Updated Basement. Best Of All It Sits On A Corner Lot That's 51 Ft Wide X 125 Ft Deep. A Welcoming Family Room With A Gas Fireplace. A Secluded Office Room By The Front Door. Completely Renovated Kitchen Features Pot Lights, Quartz Countertops, Sit-In Eating Area, Built-In Microwave, Double Deck Built-In Oven, Gas Stove & A Rare Walkthrough Butler Pantry. This Multi-Functional Home Also Has A Spacious Sunken Living Room With 12Ft Ceilings & A 5 Piece Ensuite Bathroom With Double Sinks & A Make-Up Bar. The Beautifully Renovated Finished Basement Offers Above Grade Windows, Open Concept Area, Laminate Floors & Pot Lights. Definitely A Show Stopper From Top To Bottom! Priced To Sell! Book your showing today. (id:61476)
57 - 1767 Rex Heath Drive
Pickering, Ontario
UNIQUE LAYOUT WITH GARAGE ACCESS IN UNIT!!! - NO NEED TO GO UP A MASSIVE FLIGHT OF STAIRS WITH GROCERIES WHEN YOU COME HOME! - Welcome to your new home in the heart of Pickering! This beautiful, recently built, 2-bedroom, 2-bathroom stacked townhouse offers the perfect blend of comfort and convenience. With upgraded pot lights and pendant lights on main level, unique and rare layout with unit access to garage. Enjoy the luxury of 2 dedicated parking spaces including a private attached garage with direct entrance into the home, providing both security and ease of access. Relax and sleep comfortably in the lower level bedrooms which ideally offer cool summer nights and warm winters. Nestled in a vibrant community, this townhome is ideally located with close proximity to Highway 407, and 401, ensuring easy commuting. Just minutes away from shopping, dining, and entertainment options, this home offers the best of suburban living with quick access to major highways. Don't miss out on this fantastic opportunity to make this lovely townhome your own. (id:61476)
Lot 13 Inverlynn Way
Whitby, Ontario
Turn Key - Move-in ready! Award Winning builder! *Elevator* Another Inverlynn Model - THE JALNA! Secure Gated Community...Only 14 Lots on a dead end enclave. This Particular lot has a multimillion dollar view facing due West down the River. Two balcony's and 2 car garage with extra high ceilings. Perfect for the growing family and the in laws to be comfortably housed as visitors or on a permanent basis! The Main floor features 10ft high ceilings, an entertainers chef kitchen, custom Wolstencroft kitchen cabinetry, Quartz waterfall counter top & pantry. Open concept space flows into a generous family room & eating area. The second floor boasts a laundry room, loft/family room & 2 bedrooms with their own private ensuites & Walk-In closets. Front bedroom complete with a beautiful balcony with unobstructed glass panels. The third features 2 primary bedrooms with their own private ensuites & a private office overlooking Lynde Creek & Ravine. The view from this second balcony is outstanding! Note: Elevator is standard with an elevator door to the garage for extra service! (id:61476)
Lot 4 Inverlynn Way
Whitby, Ontario
Presenting the McGillivray on lot #4. Turn Key - Move-in ready! Award Winning builder! MODEL HOME - Loaded with upgrades... 2,701sqft + fully finished basement with coffee bar, sink, beverage fridge, 3pc bath & large shower. Downtown Whitby - exclusive gated community. Located within a great neighbourhood and school district on Lynde Creek. Brick & stone - modern design. 10ft Ceilings, Hardwood Floors, Pot Lights, Designer Custom Cabinetry throughout! ELEVATOR!! 2 laundry rooms - Hot Water on demand. Only 14 lots in a secure gated community. Note: full appliance package for basement coffee bar and main floor kitchen. DeNoble homes built custom fit and finish. East facing backyard - Sunrise. West facing front yard - Sunsets. Full Osso Electric Lighting Package for Entire Home Includes: Potlights throughout, Feature Pendants, Wall Sconces, Chandeliers. (id:61476)
1689 Major Oaks Road
Pickering, Ontario
Nestled on a prime corner lot, this home boasts a special blend of privacy and unparalleled curb appeal . With the expansive space afforded by its corner location, this property provides a sense of seclusion and tranquility not found in typical homes. A gardener's delight, enjoy a 4 season garden that features beautiful plants and blooms throughout spring, summer, fall and winter. Walk into a spacious foyer with 2 storey high ceiling beaming with light from the window above and the double entry door with iron design glass inserts. Filled with natural light, this home boasts of hardwood flooring throughout, an open concept layout that flows seamlessly from the formal dining room to the formal living room onto the family, breakfast area, kitchen and convenient laundry. Through a sliding door from the family room, walk to the deck and pool where you can enjoy alfresco dining while delighting in the cool water of the above ground swimming pool. An elegant staircase wraps around from the second floor to the basement that is perfect as an in-law suite that features 2 bedrooms, a 4 piece bathroom and a spacious multi purpose room great as haven for the in-laws, an office or an entertainment centre for the whole family. A 200 amp electrical panel that is capable of supporting the installation of an electric vehicle charger, cost saving high efficiency furnace. For your convenience, you are walking distance to Smart Centre in Brock Rd. It is also a short drive to 401 and Go Station. (id:61476)
467 Poplar Avenue
Ajax, Ontario
Nestled on a sprawling 50 x 200-ft lot, this charming two-bedroom bungalow with a single-car garage offers tranquility, space, and convenience. Located within walking distance of Lake Ontario & the Waterfront Trail, it's ideal for nature lovers and outdoor enthusiasts. With 200 feet of depth, the backyard is an expansive oasis for lush gardens, outdoor entertaining, or future expansion. Enjoy morning coffee on the deck, host summer barbecues, or unwind under mature trees. Inside, vaulted ceilings create openness, allowing natural light to fill the space. The open-concept living area is perfect for relaxation and entertaining. A well-appointed kitchen with ample counter space, SS appliances, and overlooking the backyard makes meal preparation enjoyable. The adjacent dining area is ideal for gathering with loved ones. The primary bedroom is a peaceful sanctuary, while the second bedroom offers versatility-ideal as a guest room, home office, or creative space. For gardening enthusiasts, there's ample space to cultivate vegetables, flowers, or a Zen private retreat backing onto green space. The single-car garage provides secure parking and additional storage. Living near Lake Ontario and the Ajax Waterfront Trail means an active outdoor lifestyle is always within reach. Take morning walks by the lake, bike scenic trails, or have a picnic by the water. Wildlife lovers will appreciate the diverse bird species, while pet owners will enjoy open spaces and walking paths. Despite its peaceful setting, the home is minutes from shopping, dining, and essential services. Quick access to highways and public transit ensures an easy commute to Toronto and surrounding areas. This bungalow offers a lifestyle of relaxation and adventure. With its vast backyard, vaulted ceilings, single-car garage, and lakeside location, this home his home is an unparalleled opportunity to embrace comfort and nature. Come, see how you can make this home your own. (id:61476)
33 Queen Alexandra Lane
Clarington, Ontario
Welcome to 33 Queen Alexandra Lane! Discover this stunning 3 bedroom, 3 bathroom residence featuring a finished basement and an elegant open-concept layout. Designed with sophistication, it boasts hardwood flooring, stainless steel appliances, and a striking oak staircase.The recently renovated kitchen enhances modern living, while the master suite offers a double walk-in closet for ample storage. The upper level has been upgraded with brand-new laminate flooring and fresh paint, ensuring a contemporary feel.Additional features include a 1 car garage with direct access for convenience. Dont miss out! Monthly POTL fees of $107.31 cover snow removal and parking. (id:61476)
128 Summer Street
Oshawa, Ontario
Discover An Exceptional Opportunity With This Premium Triplex At 128 Summer St. This Versatile Property Features 3 Self-Contained Units Each With A Private Entrance For Ultimate Privacy And Flexibility. The Basement Level Offers A Comfortable 1-Bedroom Suite With A 3-Piece Bathroom, A Cozy Family Room And A Private Kitchen, And A Separate/Private Thermostat Control. Flooring Was Upgraded In 2018. New Egress Window Installed In 2018. New Utility Room Sump Pump Installed 2024. The Main Level Impresses With 2 Large Bedrooms, A Spacious Living Room, A 4-Piece Bathroom And Its Own Full Kitchen, And A Separate/Private Thermostat Control. Flooring Was Upgraded In 2018. The Expansive Second Floor Boasts 3 Bedrooms, A 4-Piece Bathroom, A Generous Sized TV Room, A Private Kitchen, A Deck Overlooking The Backyard, And Its Own Ensuite Washing Machine And Dryer. This Level Also Enjoys Its Own Separate Thermostat. Flooring Was Upgraded In 2024, New Deck Posts & Stairs In 2024. To Make This An Ideal Home And/Or Investment Property, Additional Upgrades Include - A Brand New Boiler System In 2022 - All Windows On The Property Were Installed Either 2018 Or 2024 - The Driveway Was Re-Paved In 2023. Whether You Choose To Live In One Unit While Renting The Others, Accommodate A Multigenerational Family, Or Capitalize On A High-Income Investment, This Property In The Heart Of Oshawa Is A Rare Find. (id:61476)













