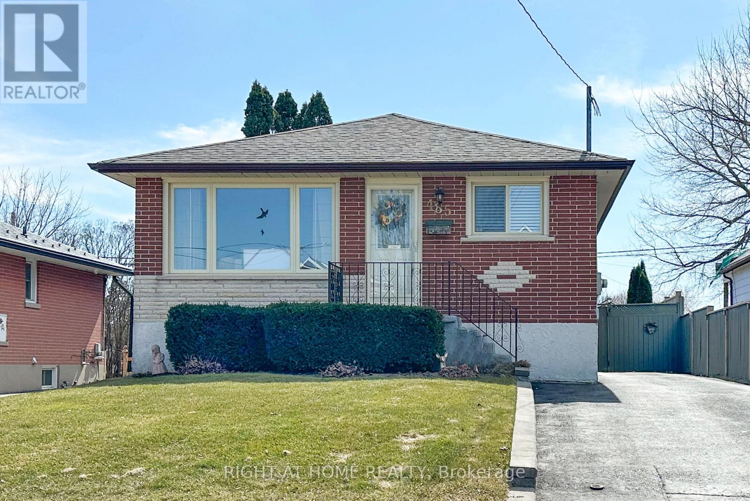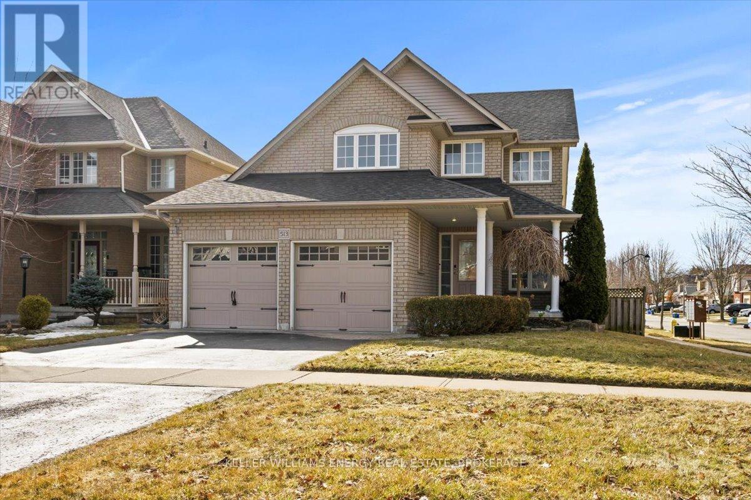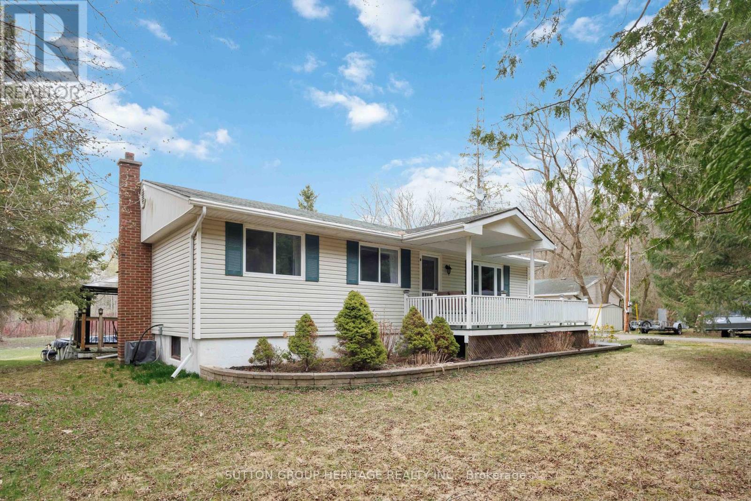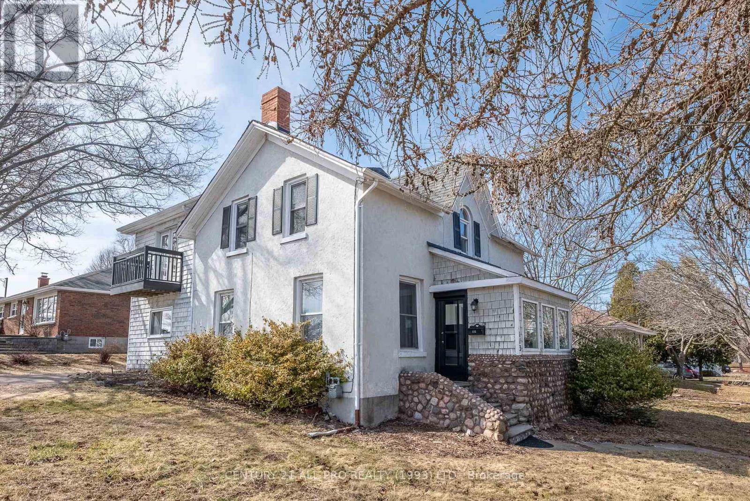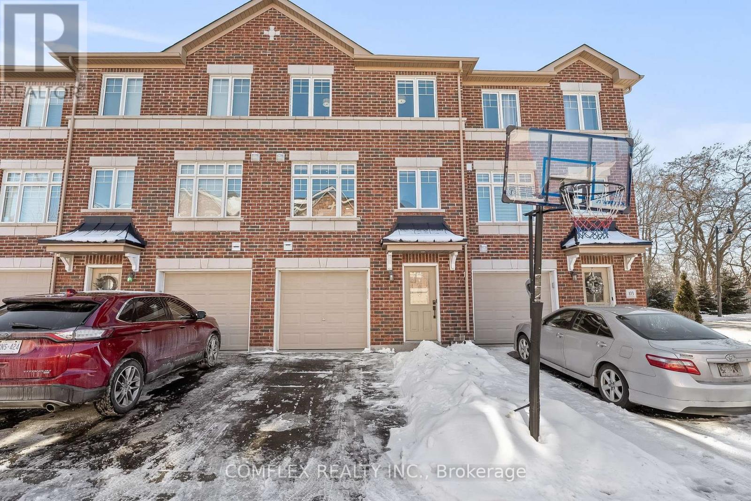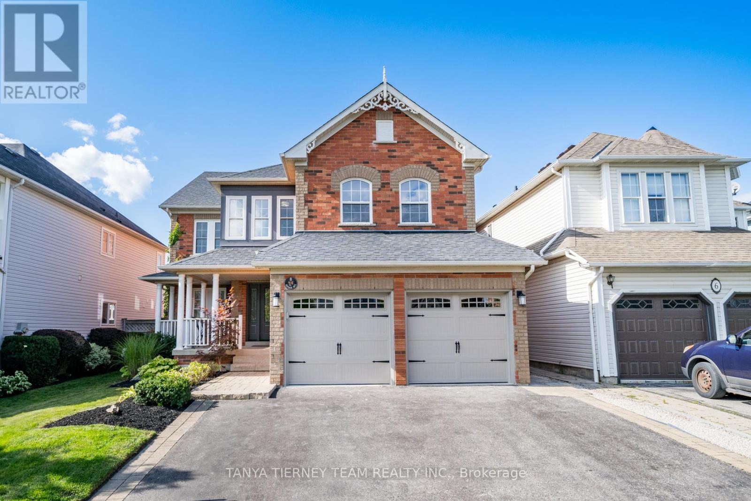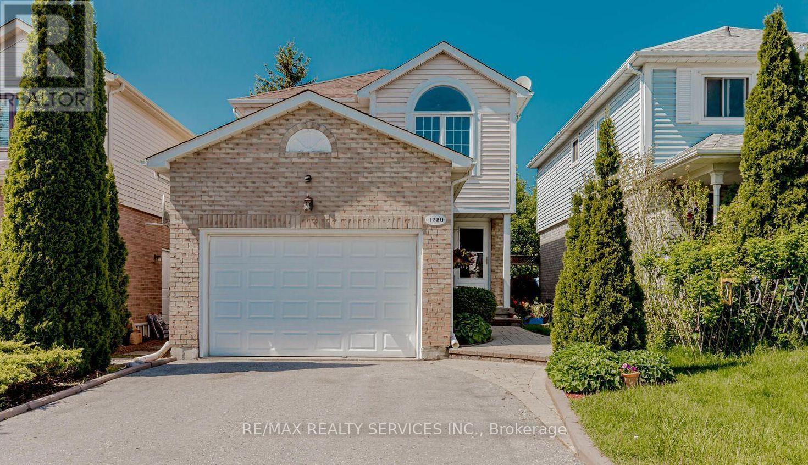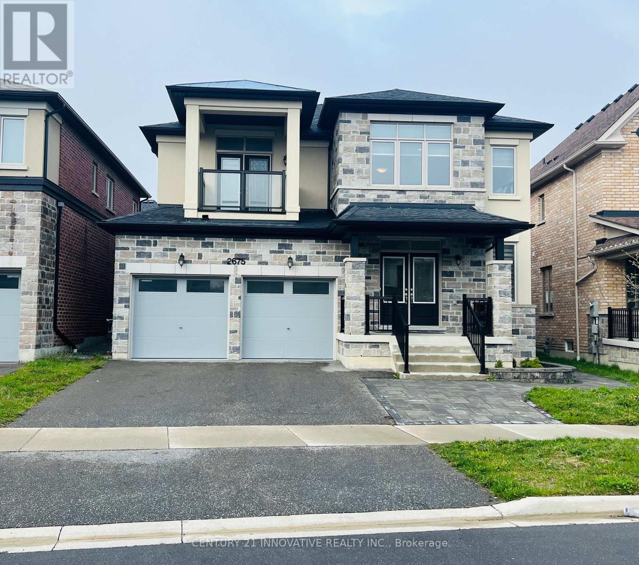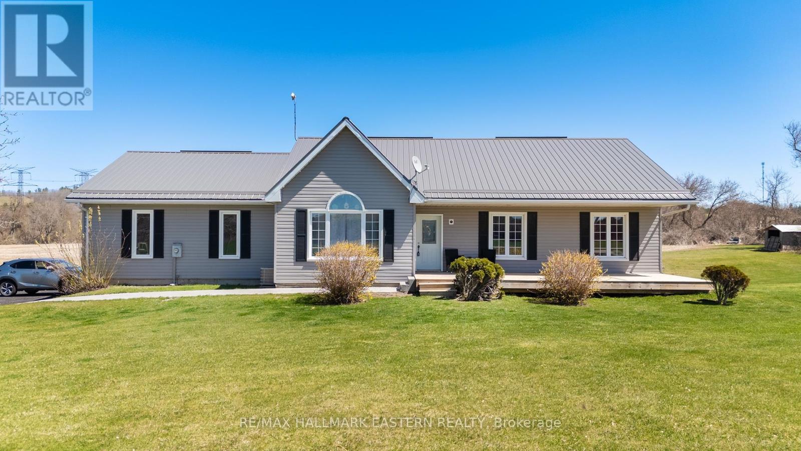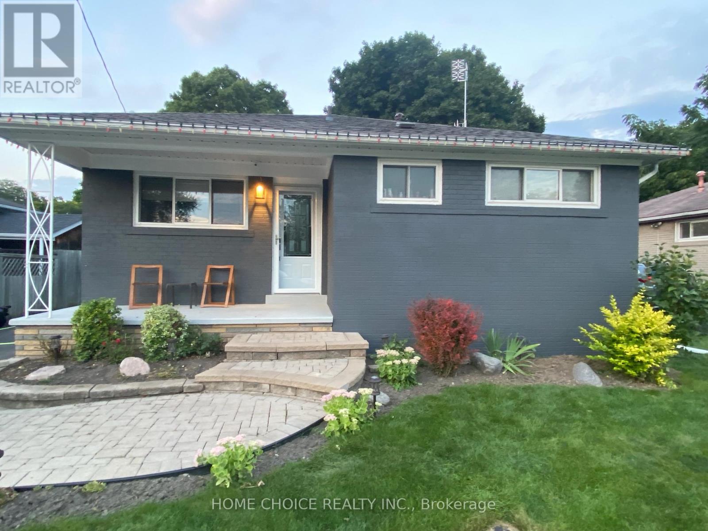373 Travail Avenue
Oshawa, Ontario
KEDRON PARK BUNGALOFT A BEAUTIFUL BLEND OF COMFORT & STYLE Step into the next chapter in one of Oshawa's most desirable communities. This thoughtfully designed Jeffery-built home, known as The Reiverstone model (featuring an expanded garage), showcases a floor plan perfectly suited for right-sizing, starting out, or enjoying a seamless connection between indoor comfort and outdoor beauty.From the charming front porch, a bright and welcoming foyer opens to a formal reception or dining space. Beyond lies a breathtaking great room with soaring ceilings and oversized windows setting the stage for relaxed living and effortless entertaining. The open-concept kitchen features an angled breakfast bar, generous counter space, and a clear view into the great room, creating an ideal space for hosting and conversation. A walkout from the breakfast area provides a lovely view of the backyard.The main floor includes a spacious primary suite with a full ensuite, soaking tub, and walk-in closet. A second main floor bedroom paired with a nearby full bathroom offers an ideal guest space. Convenient main floor laundry and interior garage access complete this level.Upstairs, a sunlit loft with vaulted ceilings offers a tranquil retreat perfect for a second family room, home library, or cozy lounge, with the option to add a fireplace. Two additional bedrooms are located on this level: one with an optional ensuite, and another situated at the front of the home ideal as a home office or creative studio, featuring a stunning central window.A harmonious blend of space, style, and nature in a premium location close to parks, trails, schools, and amenities. Oversized walk in closet in primary bedroom, Shingles ~ 2023 (attachments on realm software) (id:61476)
485 Fairleigh Avenue
Oshawa, Ontario
Welcome Home to this well-loved, beautiful & clean, smoke-free, carpet-free, all-brick 3 bedroom Bungalow! Perfect for downsizers or first-time homeowners. Fully fenced yard with no neighbours behind. All Windows, Kitchen and 2 Baths are updated (includes 3 piece in basement with glass walk-in shower). Side entrance to basement off driveway - with lower foyer. Upper floor is 1,050 sq ft of living space. Oak hardwood floors on main level, with hardwood-look laminate flooring in the updated Eat-in Kitchen featuring ceramic backsplash and california shutters. Great Location! Close to place of Worship, Oshawa Centre, grocery store within walking distance, elementary & secondary schools, and easy access to public transit routes to Go Station, Durham College, Trent & Ontario Tech Universities, and to Hwy 401 off Stevenson Rd. Walkout to Deck and Patio (facing south) with handy Garden Shed. Large finished Rec room with lots of storage. Large Laundry/Workshop room, and cold cellar. (id:61476)
513 Britannia Avenue
Oshawa, Ontario
Kedron Park Location This 3 bedroom home features an updated kitchen, new flooring throughout, and freshly painted interiors. Perfectly positioned on a desirable corner lot in Oshawa offering privacy with fewer neighbours; excellent use of its square footage. The open concept design boasts cathedral ceilings and south facing Palladian windows, which provide amazing natural light and elevate the overall design. The upper floor offers a media room or office space, while the finished basement provides additional living space, complete with an extra bedroom and above grade windows that brighten the lower level.Outdoors, savour a spacious garden and ample parking for up to 6 vehicles. Plus, this excellent location is close to Durham College & University, a golf course, a rec centre, schools, camp grounds, shopping, plazas, public transit, and Hwy 407. ( (attachments on realm software) (id:61476)
3652 Concession 4 Road
Clarington, Ontario
Charming Country Retreat on 2.88 Acres 3652 Concession Road 4, Orono Discover the perfect blend of rural charm and modern convenience at this picturesque property in Orono. Set well back from the road on nearly 3 private acres, this former hobby farm offers incredible potential with Agricultural Zoning, a circa 1800s barn with garage door, a spacious 36' x 28' detached 3-car garage, and a delightful 3-bedroom bungalow complete with an above-ground pool. The home features a welcoming layout with 3 bedrooms, 2 bathrooms, a generous mudroom, and a partially finished basement including a rec room and workshop ideal for families, hobbyists, or home-based entrepreneurs. Step outside onto the expansive rear deck, perfect for entertaining or relaxing while taking in the stunning sunsets and peaceful views. Mature trees provide privacy and a serene, natural backdrop year-round. Located just 1 km from Highway 115 and under 5 minutes to Newcastle, Orono, and Highway 401, you'll enjoy the best of both worlds convenient access to town amenities with the tranquility of country living. Whether you're looking to expand, garden, start a home-based business, or simply enjoy a slower pace, the possibilities here are endless. (id:61476)
41-43 King Street E
Cobourg, Ontario
Apartment Building plus main street commercial. Superb 8% (approx.) Cap Rate in Downtown Cobourg beside Victoria Park, Victoria Beach, Heritage Harbour Marina, the Esplanade & Yacht club and all attractions. Long term tenants on month-to-month rental. New Commercial Retail Tenant on 5 year lease in a 2000 Sq Ft Commercial Space on Main Floor with Many Tall Retail Display Windows. 2 floors of apartments above. This is a fantastic Location in the Popular Tourist Destination Shopping, Dining, Professional Services district of Downtown Cobourg. A Perfect investment to add to your portfolio in the almost-filled to capacity Heritage Downtown Cobourg. Few Remaining Retail & Residential multi-unit buildings King Street Spaces left available for sale or rent. Desired rental location in the heart of downtown and access to all amenities. The VIA & 401 is a couple of blocks north for commuters. 9 units total including 1 commercial & 1 storage unit. (id:61476)
17 - 43 Taunton Road E
Oshawa, Ontario
Great location, close to amenities, and OTU and Durham College. A well maintained townhouse and complex, two floor stacked townhouse with basement that could be converted to a rec or family room for additional living space. Main floor unit with walk out to patio. Lower level also has 2 piece bath and en suite laundry. Private parking spot and plenty of visitor parking, unit faces into the private courtyard. (id:61476)
113 Tremaine Street
Cobourg, Ontario
Glorious Lakeviews from a timeless beauty. A character-filled home set in a captivating, lakeside location. Enjoy the lakefront & gardens across the road with no buildings blocking the lakeviews. This distinguished home has artful Cedar Shake siding, charming Cobblestone accents & Stucco on the exterior, sitting on an 85 X 75Ft Fenced Lot. With 2600 Sq Ft this 4BR 2Bath historic home is a fantastic setting for Families, Entertainers, a Retreat for Weekend Guests by the Lake, or possibly a Boutique B&B. Rich, Original Oak Wood & Pine Plank flooring grace the home. Outside you are blessed by fresh air, sparkling Lakeviews, lush, landscaped lawns, community gardens, tall trees & parkland. The Main level enjoys large Principle rooms, tall windows, convenient Powder Room. There is a Sweet Sun Room w/ a walk-out to the front gardens. A Formal Din RM walks-out to your Stone Patio & Fenced backyard. There was an addition of an Eat-In kitchen on the SouthWest side of this c1856 home & a Home Office/Den, suitable for WFH or as a Studio or Family Room. Upstairs you will be delighted by a large Primary BR retreat w/ a Walk-in Closet, an Ensuite Bath, many windows looking out to the Lake & French Doors opening to a private Lakeview Balcony showcasing Breathtaking Sunsets, Stargazing, Sunrises. You may just want to lounge in this suite all weekend! A Guest BR down the hall has a 2nd, 4Pce Ensuite. 2 additional BRs nearby. Enjoy the traditional spirit of this home in all its glory, or transform & update it into a showpiece of your own vision by the Lake! Stroll, Bike or Jog the lakefront trails & parks or take a 2km Walk through Peace Park to Downtown Dining & Shopping, the Beach, Boardwalk, Marina & Yacht Club. A 5 min drive to the 401 or VIA Station for daytrippers (100km to Toronto.) A rare opportunity to obtain this unique home in a premier Lakeside neighbourhood of Contemporary New-builds, Designer Homes & Renovated, Historic Homes. Vacant & Move-In Ready! (id:61476)
175 - 2552 Rosedrop Path N
Oshawa, Ontario
Stunning Townhouse In The Superb Location of North of Oshawa, Winfield Community. It Features 4Bedrooms & 3 Bathrooms. Spacious Open Concept Living With 2 Walkout Balconies, Two-Side Entrance, And Direct Access to Garage. Sufficient Visitor Parking Just In Front Of The Main Entrance. It's Minutes Away From University Of Ontario Institute Of Technology & Durham College, HWY 407, And All Mega Stores. Great Opportunity For Both First-Time Home Buyers & Investors. (id:61476)
101 Markham Trail
Clarington, Ontario
Welcome to 101 Markham Trail, a beautifully designed executive townhome offering a perfect blend of modern style, comfort, and convenience in one of Bowmanvilles most sought-after communities. This home is ideal for those who appreciate nature while enjoying urban conveniences. The main living area is filled with natural light and offers a spacious living and dining area with direct access to a private balcony perfect for relaxing or entertaining.The well-appointed kitchen boasts quartz countertops, stainless steel appliances, ample cabinetry, a dedicated dining area, and a breakfast bar, making it both stylish and functional. Upstairs, the primary bedroom features a walk-in closet and a private ensuite, while two additional bedrooms provide comfortable spaces with plenty of natural light. The backyard has been finished off professionally with interlock brick, perfect for entertaining and low maintenance!. Located just minutes from top-rated schools, parks, shopping, and dining, with quick access to Highways 407 & 401, this move-in-ready home offers everything you need. Don't miss this incredible opportunity book your showing today! (id:61476)
L-05 - 1 Sidney Lane
Clarington, Ontario
Lovely 1-Bedroom Ground Floor Condo in Sought-After Aspen Springs Area. Bright and stylish, this beautifully maintained 1-bedroom ground floor condo offers open-concept living in the desirable Aspen Springs community. Featuring a walk-out to a private patio with sunny eastern exposure, this unit is perfect for those seeking comfort and convenience. Highlights include upgraded pot lights and all-new ceiling light fixtures, hardwood floors, and neutral, modern dcor throughout. The classic white kitchen is equipped with a breakfast bar, granite countertops, and stainless steel appliances.Enjoy access to excellent amenities, including a fitness centre and a party/meeting room. Conveniently located near the recreation centre, shopping, dining, and charming historic downtown Bowmanville. Quick Access To The 401, Go Bus. Move-in ready! A perfect opportunity for first-time buyers, downsizers, or investors. (id:61476)
15 Purdy Place
Clarington, Ontario
Discover the epitome of versatile living in this inviting 2-family home. Nestled in a peaceful neighborhood, this home offers an excellent opportunity to live with extended family & still have plenty of space. Welcome to the beauty that is 15 Purdy Pl. A home that has everything you need and more. This 4 + 2 Bedroom, 4 Bathroom, 2 Kitchen home will not disappoint. The main part of the home is bright and spacious with an open concept kitchen, eat-in area overlooking a tranquil ravine lot. The upper level flows well and boast a generous laundry room with it's own window. The lower lever opens up to approx.800 sq. ft. of professionally finished in-law or nanny suite. This unit has it's own separate entrance plus a walk-out to the backyard. The outdoor curb appeal has recently been professionally landscaped. Don't miss out on the seldom offered unique home. Close to all amenities, easy access to 3 highways and less than an hour from downtown Toronto. (id:61476)
273 Coventry Court
Oshawa, Ontario
Welcome to 273 Coventry Crt! Located in the Quiet Family Friendly Eastdale Neighbourhood of Oshawa, This Beautifully Spacious 4 Bedroom 2 Bath Semi-Detached Backsplit is Conveniently Located Near High Quality Schools, Parks, Bike Path, Transit, Amenities the 401. The Main Floor Consists of Open Concept Living Room Combined with Dining Room & Kitchen with Loads of Natural Light. Upper Level included Primary Bedroom and 2nd Bedroom. Lower Level Consists of 2 Additional Bedrooms. Complete with a Finished Basement This Home Backs onto a Ravine Giving it Tons of Privacy and Beautiful Views. Ample Parking with 4 Spots, Beautiful Backyard Deck & Fenced Backyard. (id:61476)
21 Mortimer Crescent
Ajax, Ontario
Pride of ownership abounds! Welcome to beautiful 21 Mortimer Crescent, located in the heart of a distinctively upscale neighbourhood in demand Pickering Village! Nestled on a picturesque pie lot with professionally landscaped front walkway and gardens, this gorgeous, all brick John Boddy home offers a classic, inviting floor plan of 2200 sqft (MPAC) ideal for the growing family. Hardwood floors gleam throughout the living, dining and family rooms, with the family room offering a handsome gas fireplace. The huge kitchen boasts an abundance of counter and cupboard space, Corian countertops, undermount lighting, built in appliances and ceramic backsplash. Al fresco dining is just steps away on the huge deck in the fully fenced, oversized rear yard. A 2 piece powder room and main floor laundry with direct access to the true double car garage round out the main floor. Upstairs, the primary bedroom is massively proportioned as a true retreat and offers a walk in closet, linen closet, and large 5 piece ensuite with corner tub and separate shower. 2 other generous bedrooms sparkle with hardwood floors and ample closeting while the 3rd, with its double French doors and hardwood floors, is ideal as a nursery or office. A huge, unspoiled basement boasts large windows and awaits your designing pleasure! Wonderfully maintained inside and out by the current homeowners for over 20 years, 21 Mortimer is a rare offering, and a treat to show! Come see the quality and livability for yourself! No disappointments here, its a 10+! Pickering Village is a charming, historic community in north Ajax that offers shops, services, dining, community events, scenic bike and walking trails, parks and churches and is home to top rated elementary and high schools! A commuters dream, it offers easy access to both the 401 and the 407 and the GO transit system. (id:61476)
10 Ed Ewert Avenue
Clarington, Ontario
Welcome to 10 Ed Evert Avenue-an exceptional Langwell 4 (Elevation C) model by Treasure Hill, located in the prestigious and family-friendly Belmont community. This thoughtfully designed home offers 4+2 spacious bedrooms and 4 elegant bathrooms, perfectly combining modern style with practical living. The gourmet kitchen is a culinary dream, featuring gleaming quartz countertops, premium stainless steel appliances, and two refrigerators for added convenience. The open-concept family room is both warm and welcoming, centered around a stylish built-in fireplace ideal for cozy evenings. Upstairs, the primary suite is your own private sanctuary, complete with a luxurious 5-piece ensuite that includes a deep soaker tub and separate glass shower. A second-floor laundry room adds ease to your daily routine. The fully finished basement includes a self-contained in-law suite or apartment with its own private entrance perfect for extended family or additional rental income. Situated minutes from Highway 401, Highway 2, the GO Station, top-rated schools, public transit, banks, and shopping, this home offers unbeatable convenience in a sought-after location. Don't miss this rare opportunity to own a beautifully upgraded home in one of Newcastle's most desirable neighborhoods! (id:61476)
130 New Street
Uxbridge, Ontario
Welcome to this beautifully expanded 1940's home, blending classic character with thoughtful modern updates. With approximately 2,053sq' plus finished rec room, this home offers a perfect mix of charm and functionality.The 2016 addition brings a spacious, open-concept layout on the main floor, featuring a bright and airy great room that combines the kitchen, dining, and living areas, ideal for entertaining or relaxing with family. There's a charming window seat looking out to the front yard. The dining area walks out to a deck and fully fenced, private backyard, perfect for summer gatherings. A dedicated mud room at the rear keeps things tidy, while a separate main floor office provides a quiet spot to work from home. Upstairs, you'll find three comfortable bedrooms, including a generous primary suite with a 3-piece ensuite and ample closet space. A stylish 4-piece bathroom serves the additional bedrooms, and a cozy nook on the landing offers a great space for reading or study. The basement, finished in 2010, includes a spacious finished rec room, a dedicated workshop and a laundry room. A back room with higher ceilings and larger windows brings in natural light rarely found in basements, perfect as a studio, gym, or creative space. The detached garage adds convenience and storage, rounding out this ideal family home in a sought-after neighbourhood close to excellent schools. Most windows, except sliding door, on main floor replaced 2016. Shingles replaced 2024. Furnace 2016. A/C approx 2006. (id:61476)
8 Nathan Avenue
Whitby, Ontario
Incredible 5+2 bedroom family home features a LEGAL basement apartment & backyard oasis with stunning saltwater POOL & SPA! Spacious floor plan offering over 3,000 sq ft plus legal basement apartment complete with full kitchen, living room, bedroom + den, above grade windows, 3pc bath & plenty of storage space! Convenient mud room with garage access, separate side access & entry to the basement apartment! The inviting foyer leads you through to the impressive formal living room with soaring cathedral ceilings. Separate formal dining room with french doors & coffered ceilings. Gourmet kitchen with granite counters (2018), granite backsplash, breakfast bar, chefs desk, pantry, stainless steel appliance including gas range & generous breakfast area with walk-out to the pool! Open concept family room with gas fireplace, elegant barn board wall & backyard views. Upstairs offers 5 generous bedrooms including the primary retreat complete with walk-in closet & spa like 5pc ensuite with corner soaker tub. This property was designed for entertaining with a spectacular backyard oasis (2019) featuring 14x28 ft inground saltwater pool with 8x8 spill over 3 season spa, gas bbq line, huge interlock patio & elegant hardtop timber gazebo with bar. Situated on one of Brooklin's most sought after streets, steps to schools, parks, downtown shops & easy 407 access for commuters! (id:61476)
1280 Andover Drive
Oshawa, Ontario
A True Pride of Ownership in Desirable Eastdale! Welcome to this beautifully maintained detached home, offering 3+1 bedrooms and 3 bathrooms, located in one of Eastdale's most sought-after neighborhoods. From its thoughtful upgrades to its warm, inviting layout, this home is ready to impress .The heart of the home is the modern kitchen (2015), showcasing quartz countertops, a granite composite double sink, and sleek finishes perfect for everyday living and entertaining. The living room features elegant crown moulding, while the sunken family room provides a cozy retreat with vaulted ceilings, a gas fireplace, and walkout access to the private backyard. Enjoy peace of mind with numerous upgrades, including :Updated kitchen (2015),High-efficiency HVAC system (2019),Roof replacement (2011),Renovated bathrooms. The fully finished basement adds valuable living space, complete with a separate bedroom, spacious recreation area, and ample storage ideal for a home office, guest suite, or multi-generational living. Step outside to a generously sized backyard featuring interlocking stonework perfect for entertaining or enjoying quiet evenings. All this, just minutes from schools, shopping, major highways, and everyday conveniences. Don't miss this rare opportunity book your private showing today and experience the charm of this exceptional home! (id:61476)
736 Hillview Crescent
Pickering, Ontario
Stunning custom-built home with 5,115 sq ft, featuring a blend of brick, stone, and stucco. Includes a finished basement apartment with a separate entrance perfect for rental! Enjoy spacious living, dining, and family rooms, plus a large eat-in kitchen with a pantry and big island. A Juliette balcony connects the living/dining area, and modern glass stair railings add style. The family room overlooks the backyard, and bedrooms 2 and 3 share a 5-piece semi ensuite. Luxury finishes include granite/marble countertops, hardwood floors, marble bathrooms, and skylights. The house is lit with pot lights and has patio slabs all around. Just 40 minutes to downtown Toronto via GO, with a bus stop across the street and quick access to Hwy 401. Minutes from the waterfront, Lake Ontario, French mans Bay Marina, beaches, and trails. Friendly neighborhood close to shopping, groceries, restaurants, banks, and more! (id:61476)
2675 Sapphire Drive
Pickering, Ontario
SPACIOUS 4 BDRM/4 WR, 4400 sq ft (including bsmnt) DETACHED HOUSE WITH LEGAL FINISHED BASEMENT 3 BDRM/ 2 BTHRM, OFFICE ROOM ON MAIN FLOOR. LOCATED IN MASTERMIND COMMUNITY OF NEW SEATON IN PICKERING, BORDERING WITH MARKHAM AND SCARBOROUGH. THIS HOUSE OFFERS MANY UPGRADES: POT LIGHTS ON MAIN FLOOR, HARDWOOD AND LAMINATE FLOORING THROUGHOUT THE HOUSE, CRANITE COUNTERTOP AND BACKSPLASH, BALCONY ON THE 2ND FLOOR, SEPARATE ENTRANCE AND BEATIFUL FINISHED BASEMENT. CLOSE TO HWY 7, 401, 407, SEATON HIKING TRAIL,FUTURE SCHOOLS, RECREATION CENTRE, LIBRARY, SHOPPING PL AZAS AND ALL OTHER AMENITIES. (id:61476)
995 Cedar Street
Oshawa, Ontario
Offers anytime!! Incredible large lot with a meticulously updated home done by a custom craftsmen whose attention to detail beats anything I have seen in my 20+ years in real estate. Singe car attached garage plus an additional 1200 sq ft workshop/garage that fits 4 vehicles with 10 ft ceiling and back door. The upgrades in this home are incredible starting with complete electrical and plumbing work, all done with proper permits. 13' ceilings in the master bedroom and hallway, 9' ceilings on the main floor. Flat ceilings, upgraded trim and custom door trim through out. Gorgeous maple hardwood stairs up and down including the pillars and railings. A chef's dream kitchen with granite countertops, S/S appliances including a gas stove with custom 600 CFM exhaust fan and a pot filler faucet plus a hidden microwave with custom swing up cupboard, over sink pendant lighting, multiple pantries, glass/marble backsplash, soft close cabinets with crown molding, pot drawers and under cabinet lighting. Breakfast area with skylight and walk/out to large deck. Intimate dining room with tiger wood floor, wainscotting, crown molding, elegant lighting and designer wall paper. Living room with tiger wood floors, crown molding and custom built electric fireplace/tv stand. Primary bedroom with Brazilian hardwood floors, cathedral ceiling, his/hers closets and multiple windows overlooking the large yard and bringing in lots of natural light. 2nd bedroom also with Brazilian hardwood floors and his/hers closets plus a convenient dresser of desk nook. Upper 4 pc bath with a jetted tub and dual shower head with rain shower, linen closet plus a large custom vanity with tons of cabinet space, granite countertop, large sink and pot lights. Basement includes a living room with hardwood floors, office nook, 3rd bedroom and 3 piece bath with heated floors, plus a walk in shower featuring custom jets and bench seating. Huge fenced yard and lots of deck space to entertain. Windows 2017. (id:61476)
119 - 941 Burns Street W
Whitby, Ontario
*Lynde Creek Community* *Condo Townhouse* *3 bedrooms* *2 bathrooms* *long private driveway* *garage for small car** * *finished basement* *white and bright interior* *rear deck* *backyard ** **main floor powder room** (id:61476)
2791 County Rd 30 Road
Brighton, Ontario
Discover your dream home at 2971 County Rd 30, Codrington! This updated lovingly cared for 3-bedroom, 2-bathroom bungalow boasts cathedral ceilings, main floor laundry and new laminate flooring, and a large basement with a dry bar and walk out to your backyard. Enjoy the convenience of a resurfaced driveway, stamped concrete walkway and an attached 2-car garage. Relax on your private back deck with a rejuvenating hot tub. Upgrades include a new metal roof (2020), all new siding, lifetime warranty newer windows and doors (2012, all but 3 windows in primary bedroom), and a brand-new furnace (2023). The basement offers a large rec room plus two extra rooms that can be used as an office, playroom or whatever your heart desires. There is also a large utility room that offers even more storage space and a walk up to the garage. This home boasts pride of ownership and offers plenty of storage! Perfectly situated just 15 minutes from Campbellford, Brighton, or Highway 401, making commuting a breeze. Don't miss this incredible opportunity! (id:61476)
104 Mclaughlin Boulevard
Oshawa, Ontario
Nestled in one of the most sought after neighborhoods in Oshawa, this 3 BR, 2 WR home is on a dead end street walking distance to Oshawa Golf and Curling club, elementary and highschools, hospital and parks. This Family home has a fenced in yard, bright eat in Kitchen with breakfast bar, open concept Dining and Living room and bright bedrooms. If you are looking for authentic charm this home is surely the one with hardwood floors , wood trim and banister. Relax with friends on the backyard deck or wake up with your coffee on the south facing front porch. (id:61476)
913 Walton Boulevard
Whitby, Ontario
Nestled in the sought-after Williamsburg area of Whitby, 913 Walton Blvd presents a charming 3+1 bedroom bungalow that's ready to welcome you home. Step inside and discover a haven of modern comfort, starting with the newly renovated kitchen, where sleek quartz countertops gleam under the soft light. Imagine mornings spent in the sun-drenched east-facing sunroom, a cozy gas fireplace warming the air as you sip your coffee and gaze out at the rear deck. The rich gleam of hardwood flooring flows seamlessly through the living and dining rooms, and into the three inviting bedrooms. The finished basement, complete with its own gas fireplace, a spacious bedroom, and a 3-piece bathroom, offers versatile space perfect for an in-law suite or a potential rental unit. Outside, an extra-long driveway accommodates up to 8 vehicles, leading to a detached 24 x 17 garage with hydro, a dream for hobbyists or those needing extra storage. The large deck is an entertainer's delight, overlooking a thriving vegetable garden and a convenient 12 x 8 shed. And when the day is done, unwind in the all-season enclosed hot tub area, your private oasis of relaxation. location of this home is in Central Whitby close to schools, shopping, bus routes, parks, 401,407, and go train. 1358 Square feet on main floor as per floor plan. (id:61476)



