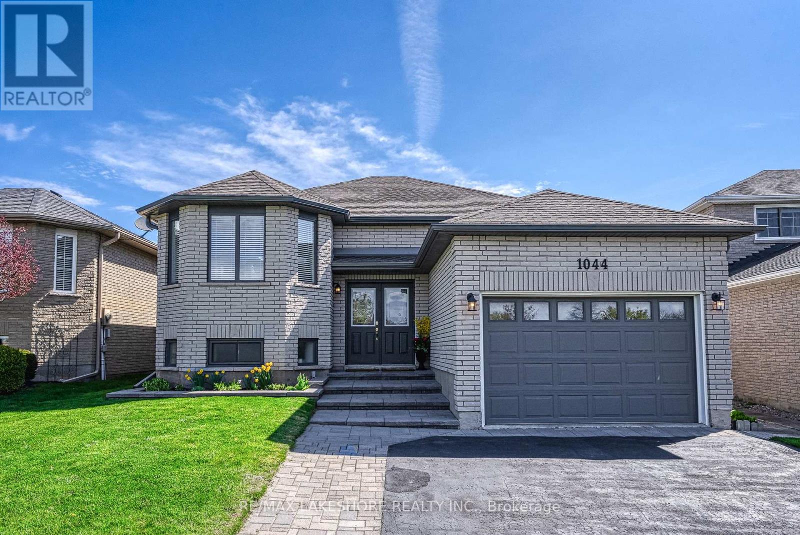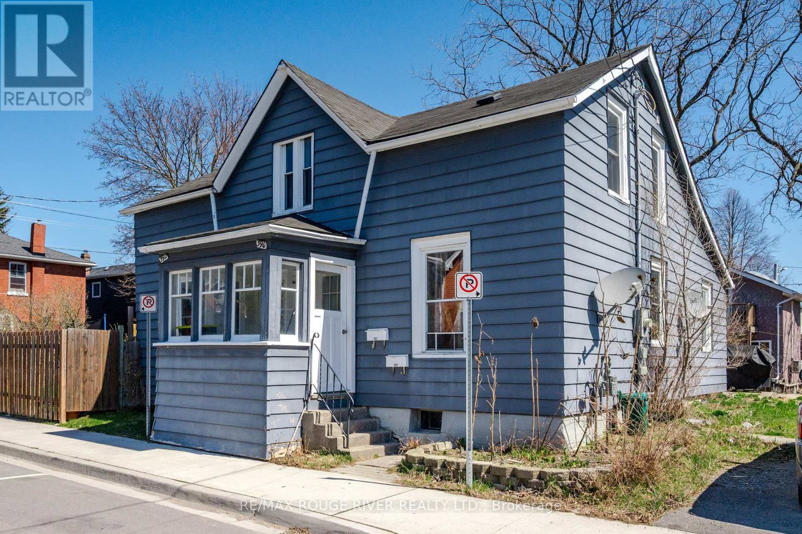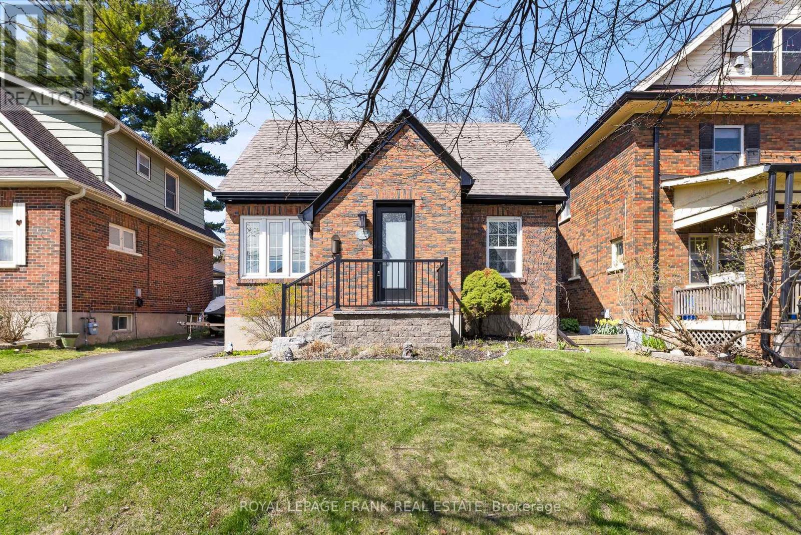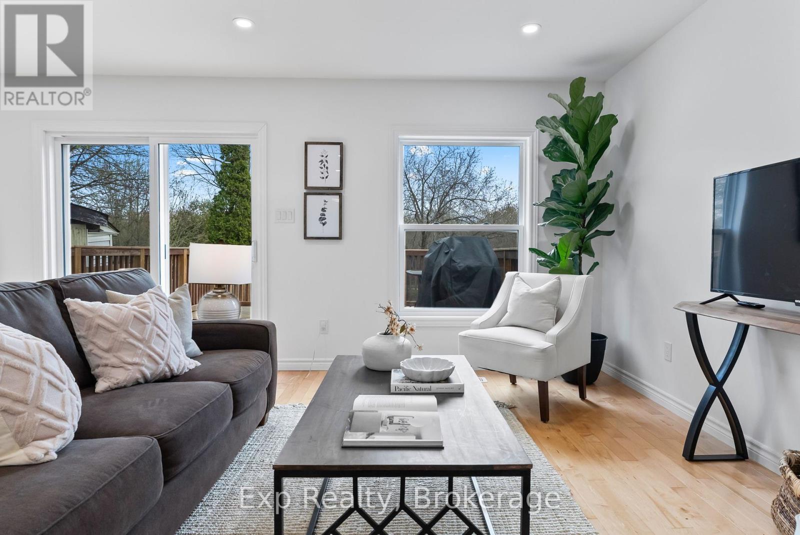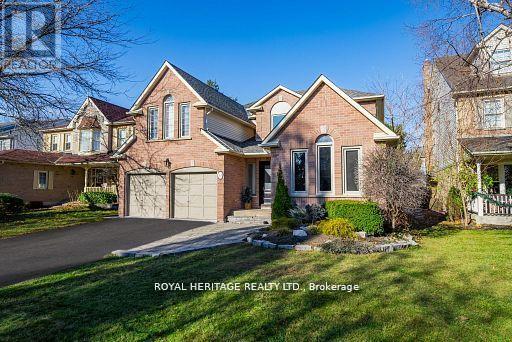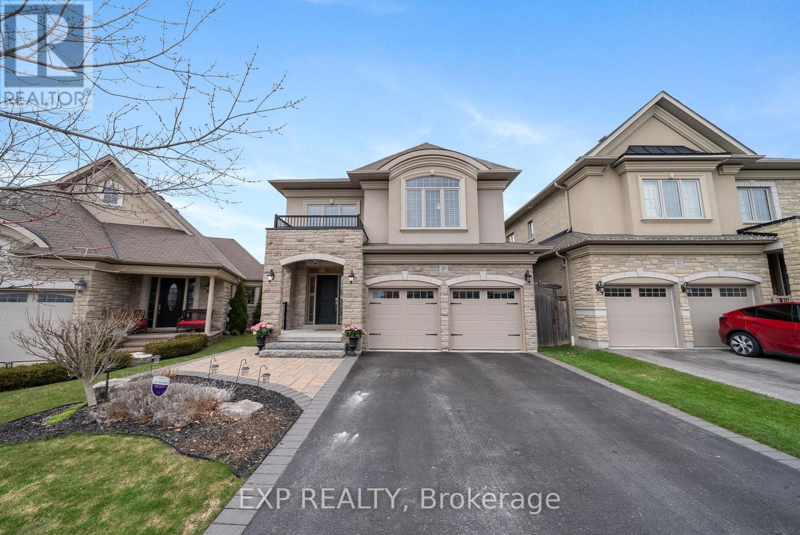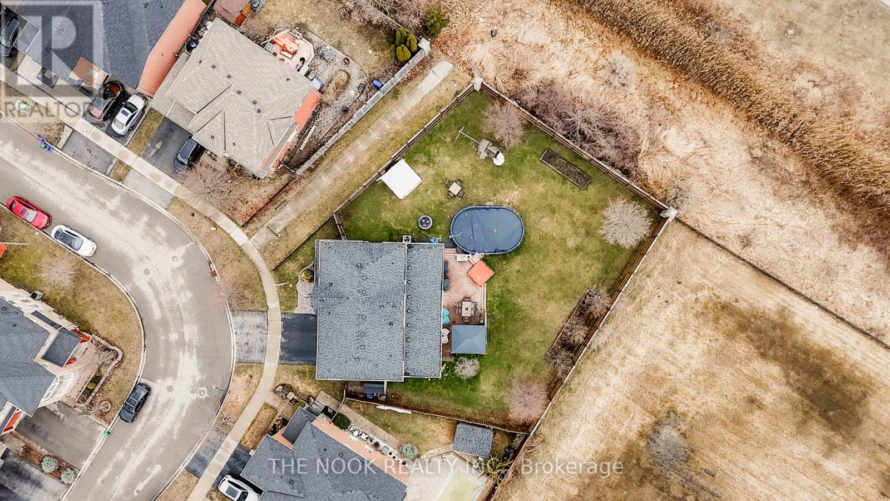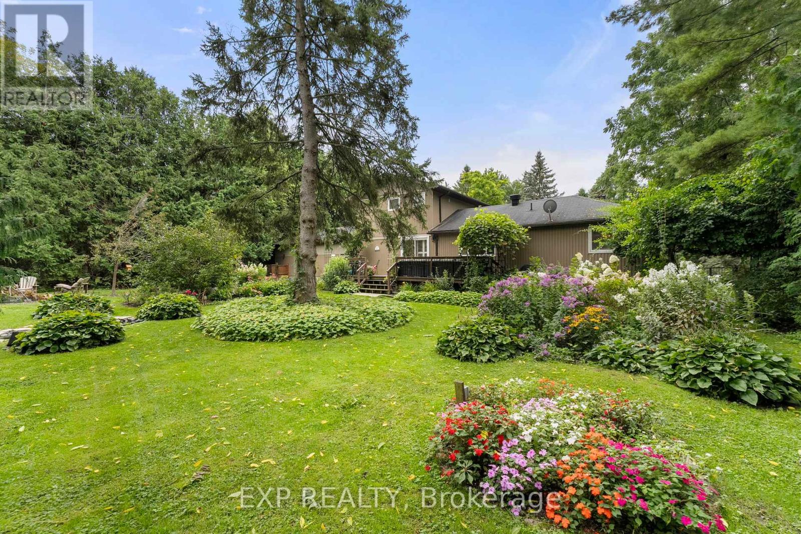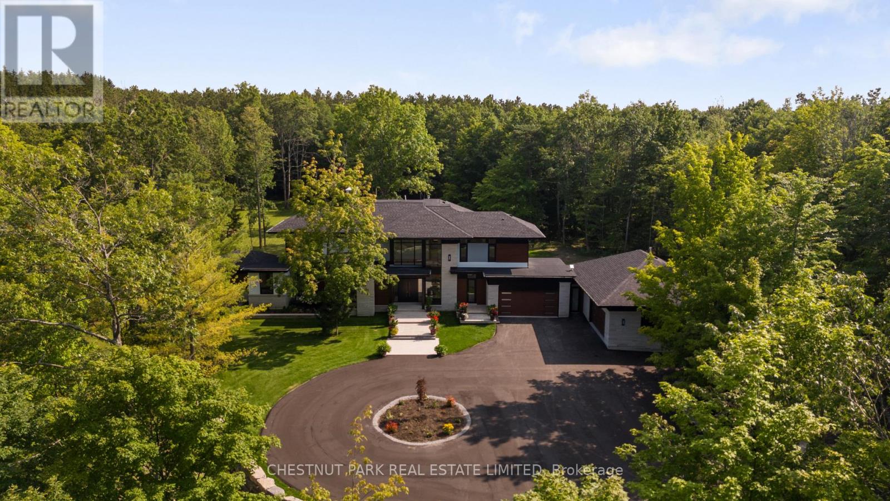150 Victoria Street N
Port Hope, Ontario
This Beautiful Detached Home Located Perfectly For Families With School Aged Kids Just A Short Walk Away From Three Different Schools In Port Hope. This Lovely Home Boasts A Stunning 4 Bedrooms And 2 Bathrooms All On The Upper Level. The Main Floor Offers An Additional Bedroom That Could Be A Great Spot For An Office. A Spacious Kitchen Flowing Nicely Into A Sizable Dining Room Suited Nicely For A Large Family Gathering. The Lower Level Is Already Set Up For A Move-In Ready In-Law Suite, Featuring A Kitchen, Bathroom, And Bedroom With Egress Window. Newly Constructed Deck In The Back Was Installed In 2022. Other Tasteful Upgrades Include The Main Level Flooring (2024), Basement Washroom (2024) As Well As The Basement Flooring (2023). This Home Truly Is Move In Ready! (id:61476)
11 Lois Torrance Trail
Uxbridge, Ontario
Welcome to Luxury Living in this Extensively-Upgraded Bungaloft Townhome. Located on a Premium Lot by Parkette and Backing onto Protected Woodlands, this Montgomery Meadows "Kingswood" model Offers 2381 Square Feet with Upgrades Throughout. Gorgeous 6" Wide Plank Flooring Throughout Main Floor. Quartz Counters Throughout Plus Upgraded Kitchen Including Custom Cabinetry, Hood-Fan Cover and Built-in Appliances. The Basement Level is Mostly Finished, Offering a Large Recreation Area, Optional Bedroom/Multipurpose Room, Cold Cellar, 4-Piece Bathroom Plus Two Large Storage Rooms. The Upgraded Open-Concept Kitchen Opens to Both Great Room and Dining Area with Vaulted 2 Storey Ceiling and Windows with Views of the Forest. Wake Up to Forest Views from your Main-Floor Primary Suite Featuring Hardwood, Walk-In Closet and 4 Pc Ensuite. An Additional Main-Floor Bedroom with 4-Piece Ensuite Sits just off the Foyer. The Upper Level has 2 Bedrooms and a Loft, Plus a 5-Piece Bathroom with Twin Sink Vanity. Smooth Ceilings Throughout Including 10' Main and 9' Second Floor Height. Over 3000 Square Feet of Finished Living Space. Enjoy Turn-Key Living in this Coveted Neighbourhood Steps Away from Uxbridge's Acclaimed Trail System and is Immediately Across from Foxbridge Golf Course. **EXTRAS** The unit is protected by a 7-year Tarion New Home Warranty Program. (id:61476)
249 5th Concession Road E
Ajax, Ontario
This estate is located in the most prestigious area of Durham Region surrounded by serenity ofNature backing on to Ravine. Luxury estate comprises of approximately 9000 square feet of living space on a huge estate lot of 2.01 acres backing onto conservation land. The gourmet kitchen has built-in appliances, Servery links to dinning room and walk-in pantry. The home has hardwood floors throughout, custom ceiling designs, all closets with organizers, huge bed rooms, and a one-of-a-kind basement that will make you feel like a Hollywood star. The home also has an oversized 3-car garage, a walk-up from the finished basement, 3 fireplaces, and a large mudroom. The home is located just minutes from Highway 407, shopping, and schools. The backyard has private concrete patio for summer entertainment with gas BBQ. (id:61476)
1414 Swallowtail Lane
Pickering, Ontario
Welcome to this exquisite, newly built home that perfectly blends modern design with luxury living. Situated in a great neighborhood, this spacious 4-bedroom, 4-bathroom home boasts over $140,000 in premium upgrades and is move-in ready for your family to call home. Upon entering, you're greeted by 9-foot ceilings on the main floor, along with large windows that offer tons of natural light. The open-concept layout creates a seamless flow from the elegant living areas to the gourmet kitchen, complete with ceramic flooring, sleek quartz countertops, and a large island with a breakfast bar. You'll love the abundant cabinet space, perfect for all your kitchen essentials, and a cozy and spacious breakfast area allowing for a breakfast table. Upstairs, you'll find 9-foot ceilings throughout, adding to the homes sense of grandeur. Each of the three secondary bedrooms features its own walk-in closet, while the luxurious primary suite has an upgraded 5-piece ensuite, complete with a glass shower and a relaxing jacuzzi. Every detail of this home displays sophistication and comfort. The basement, which has a separate entrance and large windows, is partially finished with RAISED CEILINGS costing around $20,000, making it a legal living space that offers endless possibilities. Whether you're looking for extra living space, a home office, or a rental suite, this is a perfect addition to your home. Located just minutes from excellent schools, parks, restaurants, grocery stores, and major highways (401/407/412), this home offers unbeatable convenience. The Pickering GO Station and Pickering Town Centre are also nearby, making commuting and shopping a breeze. This home is truly a masterpiece, featuring upgraded flooring, countertops, staircase railings, and cabinets throughout the entire home. Its the perfect combination of elegance, luxury, and practicality. Don't miss out on the opportunity to own this magnificent home! (id:61476)
702 Emerson Avenue
Oshawa, Ontario
Welcome To 702 Emerson Ave, Oshawa This Absolutely Stunning Huge 65 112 Lot Bright & Spacious Fully Renovated 3+2 Bedrooms, 2 Kitchens & 2 Full Bathrooms Detached Bungalow With Finished Basement In A Quiet Family-Friendly Neighborhood, Unbelievable Property, Absolute Show Stopper! From The Moment You Open The Front Door, Renovated From Top To Bottom Using Only The Best Finishes The Main Level Offers A Stunning 3 Bedrooms Elegance & Functionality Featuring Sleek Vinyl Flooring Throughout, Updated Kitchen Boasts Stainless Steel Appliances, & A Stylish Backsplash, Offering The Perfect Space For Cooking & Entertaining. The Spacious Living And Dining Areas Are Filled With Natural Light, Thanks To Large Windows That Enhance The Open And Inviting Atmosphere. Each Of The Three Bedrooms Is Thoughtfully Designed, Offering Ample Closet Space And Making Them Ideal For Relaxation Or A Home Office. This Unit Also Includes Upgraded Pot Lighting And A Fresh Neutral Color Allowing You To Move In And Add Your Personal Touch Effortlessly. With A Separate Entrance And Down The Stairs You Will Discover An Additional Beautifully Renovated 2-Bedroom Basement Unit, Thoughtfully Designed To Maximize Space And Style. Also With New Vinyl Flooring Throughout, The Open-Concept Layout Features A Spacious Living And Dining Area. Neutral Tones Create A Bright &Inviting Ambiance. The Updated Kitchen Is A Standout, Featuring Sleek Black Cabinetry, A Stylish Backsplash, Stainless Steel Appliances, And Ample Counter Space For Meal Preparation. The Two Bedrooms Are Generously Sized, Offering Large Windows For Natural Light And Plenty Of Storage. Conveniently Located In A Desirable Neighborhood Close To Schools, Parks, Restaurants, Shopping, Public Transit & Hwy401. Perfect To Live In One Unit And Rent Out The Other Or As An Investment Opportunity! Property Is Being Sold As A Single Family Residence. (id:61476)
1044 Riddell Avenue
Cobourg, Ontario
Nestled on a charmingly landscaped lot, 1044 Riddell Ave is a newly renovated brick bungalow fit for savvy buyers of any generation. This Gem shows to perfection. Step through the grand double door entrance into a bright open concept living and dinning area, a sundrenched dream kitchen with quartz counters, high-end SS appliances, gas stove and a walk out to a covered deck with gas BBQ for year round use. Two good sized bedrooms with a large spa like bathroom. Venture downstairs to a large 3rd bedroom, another full bath and a spacious family room with a gas fireplace, walkout to a private covered patio, lush gardens and a fully fenced yard. Storage galore and convenient entrance into house from garage. Located in one of Cobourg's most desirable residential neighborhoods, this home is a bargain and a dream come true for any homeowner. (id:61476)
403 - 323 George Street
Cobourg, Ontario
Welcome to the epitome of upscale condo living in Cobourg, at 323 George, nestled within the prestigious "George Street Heritage District." This exceptional penthouse suite offers a refined condo lifestyle, perfectly positioned just a short two-block stroll north of Cobourg's vibrant downtown. Imagine the ease of accessing delightful restaurants, cozy cafes, the picturesque marina, the sandy beach, and charming boardwalks, all within minutes from your doorstep. The residence itself is a showcase of elegance, boasting breathtaking skyscape views of historic Cobourg, the iconic Victoria Hall, and the shimmering expanse of Lake Ontario from its numerous east and south-facing windows. Whether you're enjoying a quiet morning coffee on your private balcony or entertaining guests on the common rooftop patio, the scenery is simply captivating. The distinguished Mansions on George stands as a truly unique condo building in Cobourg. Its classic stone and brick masonry, gracefully accented by four majestic ionic columns, creates an impressive presence. Step inside, and you'll be equally enchanted by the intricate millwork, soaring vaulted ceilings, and the character of exposed original brick that define this architectural gem. This thoughtfully designed suite features two spacious bedrooms, each complete with its own private ensuite bath. The den offers a tranquil retreat, enhanced by a large skylight that bathes the space in natural light and complemented by elegant wall-to-wall built-in bookshelves. For your convenience, this penthouse includes ownership of two garage spaces, visible from the unit, and a dedicated locker space. The building's exceptional common elements further enhance your lifestyle with an exercise room to maintain an active routine and an events room perfect for hosting gatherings. This rare 1,558 sq.ft. premier penthouse presents a truly exceptional opportunity. (id:61476)
390/392 Mathew Street
Cobourg, Ontario
Exceptional Semi-Detached Duplex in a prime downtown location, just steps from downtown, nestled near the stunning Heritage Harbour, beach and an array of restaurants and shops nearby. This property is a fantastic investment with strong cash flow and outstanding rental Income of $4108.75/mth. The property features an expansive in town lot, featuring 156 feet of frontage along Mathew St, with convenient and plentiful parking available for residents and guests. This large lot with additional space allows for ample opportunity for expansion and or possible ADU unit. Unit 390 features 2-Bedrooms, 1 bath, 1200+ sq ft of living space, greatly designed across two levels, featuring in-suite laundry and an inviting outdoor area, ideal for family living or attracting tenants. Unit 390 is currently rented for $2408.75/mth plus hydro. Unit 392 features 1-Bedroom, 1 bath, over 800+ sq ft, boasts a spacious kitchen, stylish bathroom, in-suite laundry, and a private outdoor space perfect for privacy & relaxation. Unit 390 is currently rented for $1700/mth. Seize this incredible opportunity to invest in a turn-key property, great income & 5%+ cap rate, large private outdoor spaces for each unit and sitting on a large in town lot with limitless future potential! (id:61476)
114 Edwin Carr Street
Clarington, Ontario
Immaculate Home Located In Desirable Northglen Community! Minutes To 407 & 401! This Detached Home Offers 1,708 Sq Ft (As Per Builder), Featuring 3 Spacious Bedrooms And 4 Bathrooms. Enjoy An Open Concept Main Floor With Hardwood Flooring, Custom Cabinetry In The Dining Room, And An Upgraded Kitchen With Granite Counters Perfect For Entertaining. The Primary Bedroom Boasts A Walk-In Closet And A Spa-Like 4Pc Ensuite With Soaker Tub And Frameless Glass Shower. Upstairs Laundry Room For Added Convenience. The Finished Basement Includes Large Windows And A Dedicated Movie Room, Perfect For Family Nights. Step Outside To A Beautifully Designed Backyard Oasis With A New Exterior Deck, Gazebo, And Fully Fenced Yard Ideal For Summer Entertaining. Thoughtful, Modern Updates Throughout. Walking Distance To Parks, Shopping, And Schools Dont Miss This Incredible Opportunity! (id:61476)
16 - B90 Parklawn Boulevard
Brock, Ontario
Stunning Direct Waterfront Condo One Hour From G.T.A. This beautiful waterfront unit is West facing offering spectacular sunset views from all primary rooms. Bright and Rare End Unit With Un-Matched South West Exposure. Exceptional main floor living. Luxury Active Adult Lifestyle Community On Lake Simcoe. Extensive Amenities Include; Waterfront*Dock*Outdoor Pool * Tennis Courts* Saunas* Large Club House. Large Master Bedroom With Ensuite Bathroom complete with walk in shower And Walk In Closet. Second Floor Loft overlooks lake and is perfect for additional guests while offering Two pc bath and A Large Storage Closet. Meticulously Kept Condo On The Shore Of Lake Simcoe In The Quaint Community Of Beaverton. The Edengrove development was 2010 Condominium Of The Year(Quarter Finalist). (id:61476)
7 Barwick Court
Whitby, Ontario
Nestled in a tranquil court setting, this exquisite home boasts a large pie-shaped yard that offers a serene escape from the hustle and bustle of everyday life. Located in the heart of Whitby, this all brick residence is close to all amenities, making it a perfect blend of convenience and tranquility. The original owner has meticulously maintained this home, showcasing a true pride of ownership. The main floor features a spacious family sized eat-in kitchen with a walkout to a fully fenced yard and patio, perfect for family gatherings. The family room, adorned with a window and hardwood floors, is warmed by a gas fireplace, creating a cozy ambiance. The separate dining area, with its window and hardwood floors, adds a touch of elegance to every meal. The living area, with turret windows and hardwood floors, is a haven of natural light and comfort. The convenient main floor laundry room has access to the double garage. Two piece washroom on the main level. Four car parking in the driveway. The master bedroom is a sanctuary with a huge walk-in closet and a four-piece ensuite, complemented by laminate floors and a double closet. The second and third bedrooms are equally inviting. The second bedroom has a large closet and broadloom. The spacious third bedroom has a large closet, laminate flooring, and turret windows. The basement is an ultimate entertainment oasis, featuring a huge rec room with 4 seater wet bar, a games area, a sitting area and a tv viewing area. There is also a separate office/den/bedroom with double closet and bookshelves on each side, perfect for work or relaxation. In addition the basement has a cold room and a separate utility room. This home is a true gem, offering a perfect blend of elegance, comfort, and convenience. (id:61476)
308 Leslie Street
Oshawa, Ontario
Welcome home to this bright and charming home on a friendly and mature tree-lined street. This home is in the sought after community of O'Neill in Oshawa with historical homes, amazing trails and parks. This wonderful community is within walking distance to top rated schools, hospital, and a short drive to shopping and restaurants. There is a large backyard for children to play and dogs to run freely. The large picturesque window at the front with bold trim and the hardwood floors lend to a bright and beautiful space in the living and dining room on the main level. The kitchen has brand new S/S appliances, lots of cupboard space and overlooks the backyard. Not to mention the beautiful brand new black eavestroughs contrasting the beautiful brick. The spacious rec room has a 3 piece bathroom and allows plenty of room for fun and games and a great home theater system to relax and enjoy. This home must be seen! This home has been freshly painted - Top to bottom, has brand new S/S appliances and newer Berber carpet in basement. The roof is from 2010 and has 40 year shingles. Turn Key!! (id:61476)
58 Autumn Harvest Road
Clarington, Ontario
Great opportunity to get into an elegantly updated, modern townhouse nestled in a great Bowmanville location; minutes to HWY 401 & all amenities. On the sun-filled main level you will find a cozy living area that is open to an eat in kitchen, which walks out to the fully fenced backyard; no neighbours behind! The kitchen consists of stainless steel appliances & ample counter & cupboard space. Upstairs you will find 3 spacious bedrooms & 2 bathrooms; including an oversized primary bedroom boasting a 4-piece ensuite & walk-in closet. The newly beautifully renovated basement consists of a second sizeable living space, 3-piece bathroom & pot lights throughout! The freshly updated interlock widened driveway leads to the built-in garage. Updated light fixtures throughout the house! (id:61476)
54 Hobbs Drive
Clarington, Ontario
Welcome to this stunning 4+1 bedroom, 3-bathroom linked home located in the heart of Bowmanville. Built in 1976 and featuring a huge professionally built addition in 2022, this home sits on an impressive 27 x 222 ft lot, offering a rare backyard oasis that backs directly onto the serene Sopher walking trail. Step inside to discover a bright, open-concept living space featuring gorgeous hardwood floors throughout and a thoughtfully renovated kitchen complete with sleek quartz countertops and ample cabinetryperfect for entertaining and everyday living. The upper level offers four spacious bedrooms, including a generous primary retreat, while the finished basement adds valuable living space with an additional bedroom, recreation area, and plenty of storage. This home also boasts a built-in 1-car garage plus driveway parking for up to 3 additional vehiclesideal for busy families or hosting guests. Located in a vibrant, family-friendly neighbourhood, youre just steps from parks, schools, shopping, and dining, with easy access to Hwy 401 for effortless commuting. Whether youre hosting summer BBQs in your expansive backyard, taking a stroll on the trail, or enjoying cozy evenings in your stylish living room, this home truly offers something special for everyone. Move in and enjoy the perfect combination of comfort, space, and location! Dont miss your chance to make this Bowmanville beauty your ownbook your private showing today! (id:61476)
14 Balsdon Crescent
Whitby, Ontario
Stunning 2-Storey Detached Executive-Style Home On A Quiet Street In A Desirable Neighbourhood! Boasting Over 3,000 Sq.Ft Of Above-Ground Living Space, Plus An Additional 1,090 Sq.Ft Below Ground, This Fully Renovated Home Offers Modern Luxury At Its Finest. Featuring Engineered Hardwood Flooring Throughout, The Gourmet Chef's Kitchen Is A True Showstopper, With Quartz Countertops, Sleek Stainless Steel Appliances, A Spacious Island With Bar Seating, A Built-In Dishwasher Plus Contemporary Shaker-Style Cabinets. The Open-Concept Dining Area Is Perfect For Entertaining Guests, Offering Plenty Of Natural Sunlight, Picturesque Views/Direct Access To The Backyard. The Main Floor Also Features A Spacious And Bright Family Room With Vaulted Ceilings And Sunken Floors, Plus A Versatile Office That Can Be Used As An Extra Bedroom. The Second Floor Includes An Oversized Primary Bedroom With A 5-Piece Ensuite And A Cozy Sitting Area/Office Space. Additional Highlights Include Vaulted Ceilings In The Second Bedroom, A Newly Upgraded Bathroom Plus Two Other Generously Sized Bedrooms. The Newly Renovated Basement/In-Law Suite Features Waterproof Vinyl Flooring Throughout, Two Sizeable Extra Bedrooms, A Large Living Room, A Recreation Area, A Full Kitchen, And A 3-Piece Bathroom. Private Backyard Oasis Is Perfectly Designed For Relaxing And Entertaining Featuring An Inground Pool, A Brand-New Hot Tub, A Custom Outdoor Bar And Entertainment Area, And A Professionally Landscaped Patio (2021). Walking Distance To All Major Amenities Including Schools, Parks, Shopping, Entertainment, 401 And More! **EXTRAS** Roof(2017), Pool Liner(2017), Main Floor Reno(2018), Stairs(2019), Basement Reno's(2021), Hot Tub(2024), Pool Safety Cover(2023), Backyard Bar(2021), Upstairs Bathroom(2023), Engineered Hardwood Flooring(2018), Pooler Heater(2023) (id:61476)
63 Pinedale Crescent
Clarington, Ontario
A Charming Family Home located in a quiet Courtice neighbourhood. Main Floor Highlights include a Bright Eat-In Kitchen with a walkout to a deck offering a picturesque view of the fenced backyard and inground pool. The expansive backyard is ideal for children or pets to run/play safely, separated from the pool by secure fencing. A convenient main floor laundry offers garage access and a side entrance to the yard. The inviting living and dining rooms feature a durable laminate flooring. On the upper level, the primary bedroom comes with its own sitting area and walk-in closet. The second bedroom also includes its own sitting area and closet. The third bedroom has a closet. Additionally there is a small loft/office space on the upper level- perfect for remote work or study or play area. The basement offers a large rec room- ideal for family gatherings/entertainment plus an additional room suitable for a gym or office and a cold cellar for extra storage needs. Easy access to 401, transit and great schools. This home offers a blend of functionality and comfort, making it an ideal choice for families looking to settle in a great residential community. (id:61476)
20 Serene Court
Whitby, Ontario
Welcome to this beautifully maintained and thoughtfully updated home, perfectly situated in the highly sought-after Rolling Acres neighbourhood. From the moment you step inside, pride of ownership shines through every detail. The main level offers a bright and spacious open-concept layout ideal for both everyday living and effortless entertaining. New hardwood flooring runs throughout, complemented by impeccable tile work that adds style and sophistication to every space. The open flow leads seamlessly to the private backyard, where you'll find the perfect outdoor retreat, complete with a hot tub for year-round relaxation. Upstairs, discover four generously sized bedrooms, offering plenty of room for the whole family. The fully finished basement is built for fun, featuring a stylish and versatile entertaining space perfect for hosting friends and creating lasting memories. This home checks every box: move-in ready, beautifully upgraded, and located in one of Whitby's most desirable family-friendly neighbourhoods. Don't miss your chance to make this one yours! (id:61476)
46 Peacock Crescent
Ajax, Ontario
Welcome to 46 Peacock Crescent, nestled on a quiet crescent in Ajaxs sought-after Nottingham community. This 4+2 bed, 5-bath home blends comfort and function across 3,169+ sq ft above grade with a fully finished in-law suite below. With new flooring, staircase, spindles, quartz counters, upgraded cabinetry, fresh paint, and modern tile throughout, the home has been tastefully updated and move-in ready.Step into a grand foyer with walk-in closet, formal living/dining areas with hardwood floors, and a sun-filled family room featuring a gas fireplace. The updated kitchen boasts quartz counters, SS appliances, extended cabinetry, and a walkout to the entertainers backyardfully fenced with a deck, pergola, hot tub, above-ground pool, irrigation system, and two large sheds.Upstairs, the spacious primary offers a 5-pc ensuite and W/I closet. Three additional bedrooms include hardwood floors, generous closets, and ensuite/shared bath access. Main floor laundry with garage access, plus bonus laundry in the basement.The finished basement offers flexibility for extended family, featuring two bedrooms, a full bath, full kitchen with quartz counters, SS appliances, soft-close cabinets, and a large rec space with pot lights. Ideal for guests, multigenerational living, or future rental income. (id:61476)
82 Ninth Street
Brock, Ontario
Welcome To 82 Ninth St In Charming Ethel Park! A Extensively Renovated Home With Open Concept Living On The Main Floor! There Is A Large Primary Suite On The Main Level, As Well As A Conventional Primary And A Second Bedroom Upstairs, Plus A Basement Rec Room/Family Room! Large Home With 2107 Above Grade Sqft (MPAC), Great For Families Or Multi Generational Living! Moving Outside The Property Features A Desirable Oversized 25.5' X 24' Drive-Through 2 Car Garage With Work Area, A Large 19x10 Deck Overlooking The Beautifully Maintained Park-Like Grounds And You Also Have A Beach And Marina Nearby. Beaverton Is Now A Easy Commute To The GTA Via Hwy 48 Or Hwy 404. Enjoy Small Town Living Conveniently Located Close To All Amenities! (id:61476)
6 Scott Court
Uxbridge, Ontario
Nestled on a serene 0.7-acre lot, this historic 1856-built home has been masterfully reimagined with a complete top-to-bottom renovation in 2022. Now offering 2,719 sq ft of beautifully upgraded living space (MPAC), every detail of this residence blends heritage character with contemporary comfort. The open-concept main floor is highlighted by brand new engineered hardwood flooring and a custom-designed kitchen featuring a soaring 12-ft vaulted ceiling, exposed beam, custom cabinetry, and an impressive 8-ft centre island - a true showpiece. This thoughtfully redesigned layout includes a spacious living and dining area, a large main-floor laundry room, and a versatile home office that doubles as a fifth bedroom. The second floor includes four bedrooms, including a spacious primary suite with a luxurious 5-piece ensuite bathroom & balcony. The 2nd floor also features 3 additional spacious bedrooms and a beautiful 4-piece bathroom. Every mechanical system in the home has been updated or replaced, including a new furnace, air conditioning, septic system, UV Filtration system, waterproofing, and upgraded 200-amp electrical service - ensuring comfort, efficiency, and peace of mind. A detached 2-car garage provides added convenience, while the expansive, private yard offers endless possibilities for outdoor enjoyment and peaceful country living. Families will appreciate that school bus routes from Uxbridge Public School (French Immersion), Uxbridge Secondary School, and Scott Central Public School all serve the Leaskdale area, making this an ideal location for families. With its rich history, stunning craftsmanship, and every modern upgrade, this one-of-a-kind Leaskdale gem presents a rare opportunity to own a piece of the past, perfectly outfitted for today. (id:61476)
130 Raglan Street
Brighton, Ontario
This like-new end-unit bungalow townhome in the sought after Gordon Tobey Hamilton Woods community is perfect for those looking to downsize without compromise. Bright and airy rooms with 9' ceilings and large windows; the open-concept layout offers easy living with a spacious living and dining area, plus a walk-out to a covered patio - ideal for morning coffee or quiet evenings. The kitchen, open to the dining and living areas, offers plenty of cupboard space. The primary bedroom features its own patio access, a walk-in closet, and a 3-piece accessible ensuite. A second bedroom is great for guests or a home office; a full 4-piece bath and convenient main-floor laundry round out the home. Designed with accessibility in mind with wide doorways, a barrier-free shower, and no stairs. The landscaped, low maintenance gardens and yard give you more time to enjoy all that Brighton has to offer, including Presqu'ile Provincial Park. A comfortable, well-designed home in a welcoming neighbourhood. (id:61476)
12866 Regional Road 39
Uxbridge, Ontario
Excellent opportunity to own 42 Acres!! Enjoy the tranquility of country living in the Hamlet of Zephyr within the Township of Uxbridge, with the easy conveniences of a small town (library, town hall, general store/LCBO). This picturesque country home offers the perfect blend of privacy and modern comfort. Hike through trails in your own private forest or enjoy the serene countryside setting riding horses directly out of your charming red barn. This spacious 3 bedroom, 2.5 bathroom home has large principal rooms and Income Potential with a walk-out basement easily converted into an apartment or in-law suite for separate living. The wrap-around porch and large back deck provides a great view of stunning sunsets. Additional Income Potential with a huge 36 x 50 Barn. The barn is fully insulated, has electricity, an office, storage area, FOUR 10 x 12 horse stalls and a drilled well. It also has a huge wrap around workbench for the all-round handyperson. Plenty of storage space all around the property and a covered front porch. Dont miss your chance to own this stunning country retreat. MAKE AN OFFER!! **EXTRAS** ***EXTRAS*** Portion of property part of the Managed Forest Tax Incentive Program boasting lowered taxes, outdoor shelter with heated livestock waterer and a large paddock. (id:61476)
35 Avondale Drive
Clarington, Ontario
At over 2000 square feet, this lovely 4-bedroom two-storey offers an eat-in kitchen with walkout to deck overlooking the oversized backyard, a living room/dining room combo with hardwood flooring, main floor family room with hardwood and cozy gas fireplace, main floor laundry with garage access to the double car garage, a large primary bedroom featuring a full ensuite with separate tub and shower, walk-in closet, and additional closet space, while three ample secondary rooms complete the second floor. The finished rec room adds even more space for a growing family, hobbies or a gym, while the unfinished portion of the basement leaves you lots of storage space and even a workshop. Don't miss the landscaping, deck, planter boxes and large shed in the oversized yard. (id:61476)
547 Old Stouffville Road
Uxbridge, Ontario
Over 11 acres - set in a premium location, on a highly coveted road in Uxbridge, this contemporary modern David Small Designs masterpiece was meticulously crafted with no expense spared. A winding, fully paved driveway, stretching approximately 1000 feet, leads you through an enchanting forest towards this breathtaking newly constructed custom residence boasting 4+1 bedrooms & 6 bathrooms. The elegant facade features clean lines, organic textures, & expansive glass windows. Accentuated by rich wood tones & limestone detailing, this home blends beautifully into the breathtaking landscape. Upon entry, soaring ceilings & abundant natural light greet you. The gourmet kitchen & servery combine functionality with luxury. Two primary suites featuring walk-in closets, gas fireplaces, 5 piece ensuite, & private outdoor space. 3 more bedrooms, each with an ensuite & walk-out to decks. The lower level offers an unparalleled entertaining experience featuring a fully equipped second kitchen, recreation room & access to the outdoors. This premier resort-like property provides seamless indoor/outdoor living. Both an entertainer's dream & a private oasis, the outdoor space encompasses a large grassy yard & a stunning cabana, with a fireplace feature, an outdoor kitchen, & dining space. The estate promises leisure & luxury for friends, family, & party guests. The main house garage & second attached garage fit 5 cars. Only a 45 minute drive to Toronto, this residence stands as a testament to luxury living, seamlessly fusing technology, design, & comfort for an unparalleled living experience. **EXTRAS** Recreational options are boundless with cut trails throughout the entire property. The property backs onto lush conservation land and trails, enhancing its serene, countryside appeal. Minutes away is the vibrant community of Uxbridge. Please see the multimedia link for more images and video to enjoy this spectacular property. (id:61476)







