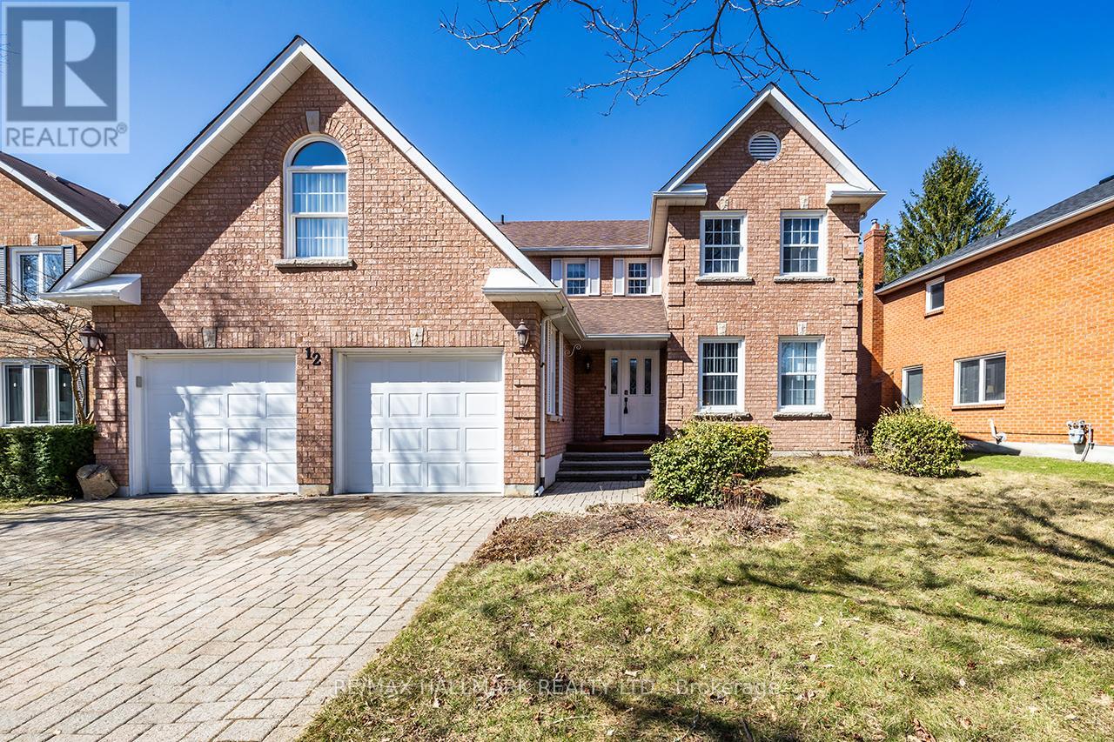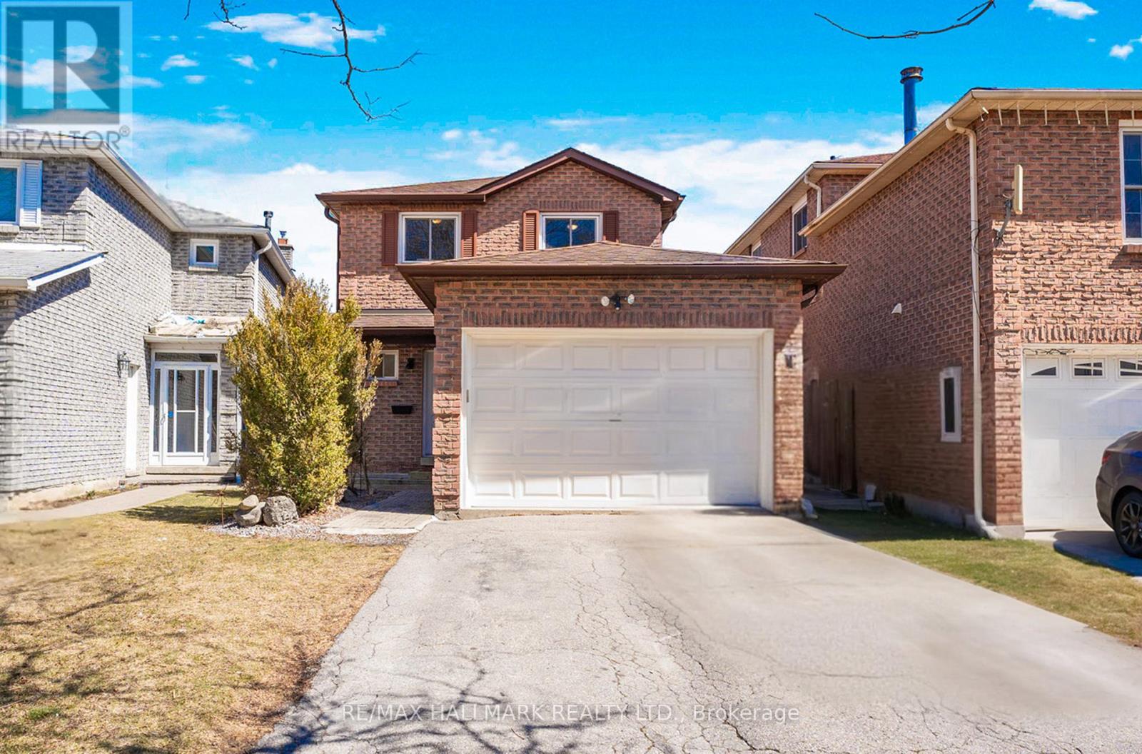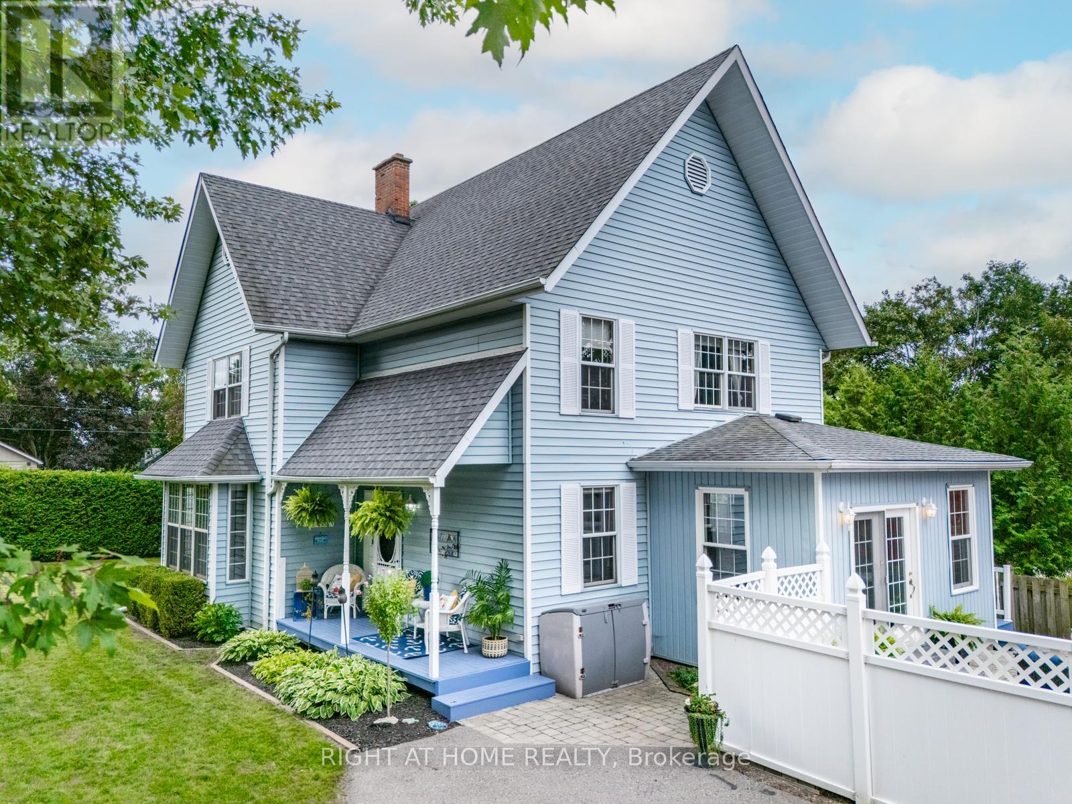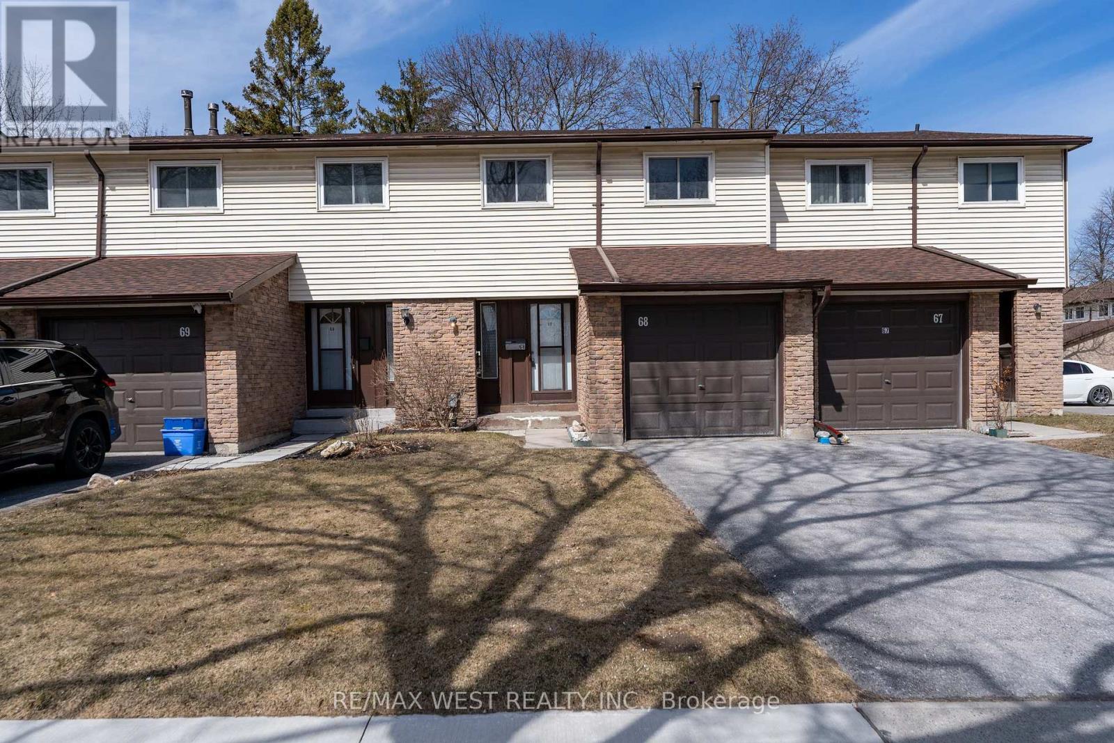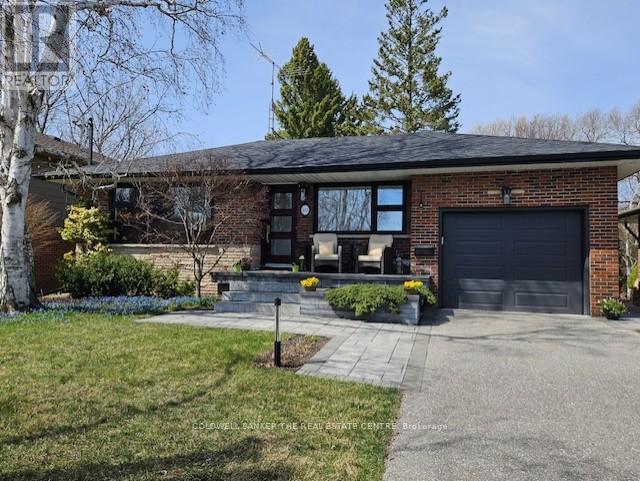85 Kearney Drive
Ajax, Ontario
Welcome to 85 Kearney Drive! This impressively stunning all brick home is located in the desirable Pickering Village. The primary bedroom features a luxurious renovated 5 piece spa like ensuite (2022) and is adjoined with a den - perfect as a home office, nursery, or private retreat or nursery suite. A large walk in closet completes the primary. In addition, there are 3 large bedrooms with built in closets and large windows. Hardwood Floors on Main and Second along with pot lights. The separate living and dining rooms with bay windows create the perfect setting for hosting guests, while the spacious family room, complete with a cozy gas fireplace and walkout to the deck. The huge kitchen with breakfast bar and plenty of cupboards and counter space is a chefs dream. This home is perfectly designed for entertaining, with a secluded resort style backyard with a in ground pool, deck and a gazebo. This home offers approximately 3,400 square feet of living space, plus a fully finished basement with one bedroom, recreation room and large windows. With over $50,000 in recent upgrades, a double car garage and offering convenient access to schools, mall, grocery, parks, transit and 5 min drive from the 401 and walking distance to top rated schools, this is the perfect family home. Don't miss out! (id:61476)
12 Halstead Road
Clarington, Ontario
This stunning 4-bedroom, 4-bathroom home offers over 2300 sq ft of bright, spacious living space and has been thoughtfully updated to meet modern tastes. The newly renovated open-concept kitchen is a standout feature, perfect for family gatherings and entertaining. The main level boasts brand-new flooring in the foyer and kitchen, creating a seamless flow throughout the space. Large windows allow natural light to pour in, making the entire home feel warm and inviting. Outside, the double garage provides plenty of parking and storage, while the driveway accommodates up to four vehicles ideal for large families or guests. Located in a desirable neighborhood, this home offers the perfect balance of style, functionality, and comfort. Dont miss out on this rare opportunity to make 12 Halstead Rd your forever home! OFFERS ANYTIME! (id:61476)
1844 Ashford Drive
Pickering, Ontario
Detached 2-storey brick home with an attached garage and double car driveway. This home features 3 bedrooms, 3 bathrooms, a main floor family room with wood burning fireplace and a finished basement. Located in a sought-after Pickering neighbourhood, just minutes from Smart Centres Pickering, with easy access to Walmart, RONA, Lowes, LCBO, Sobeys, Blue Sky Supermarket, Conveniently close to Highways 412, 401, and 407, and just minutes from Pickering GO Station and Pickering Casino. (id:61476)
700 Myrtle Road W
Whitby, Ontario
Discover the perfect retreat from the city in the charming Hamlet of Ashburn. Just minutes away from Brooklin and all its modern conveniences. This beautifully crafted Victorian-style home offers the peaceful lifestyle you've been searching for, with a large triple driveway, two side yards, and a covered porch overlooking the mature front yard. This home has so much character throughout! Step inside and be greeted by the elegance of 9 foot ceilings, century style hardwood floors, and rich wood trim. The spacious bright principal rooms are perfect for both relaxing and entertaining. The gracious living room offers ample seating space and a wood burning fireplace with multiple views of both the front yard and side yard. Adjacent to the living room is a sun-filled contemporary dining room with its own separate raised fireplace and walkout to the side yard. The eat-in kitchen offers an abundance of cupboard space, S/S appliances, and is combined with a sitting room with a walk-out to an expansive backyard oasis, complete with a heated pool, hot tub, and multiple seating areas perfect for unwinding or hosting summer gatherings. On the second floor you will find a cozy office nook, 4pc bathroom, and 3 sizable bedrooms with large windows, and spacious closets. The primary bedroom retreat features a 4pc ensuite, walk-in closet, and is filled with natural light from the South and West facing windows. Above the second floor there's potential to transform the third-floor loft/attic into a studio, games room, creative space, or multiple bedrooms as it spans the entire house with high vaulted cathedral style ceilings. The basement greets you with a finished rec room with pot lights and an additional bedroom/office. Loads of storage can be found in the unique crawlspace. This home is truly a must-see! Don't miss your chance to make this century style home your own. (id:61476)
58 Avenue Street
Oshawa, Ontario
JUST REDUCED THE PRICE FOR QUICK SELLING! Beautiful Unique Freehold Townhouse With The Feel Like Bungalow! Featuring 4 Spacious Bedrooms, Including 2 Conveniently Located On The Main Level Alongside The Kitchen And Living Area. This Home Offers Ease And Functionality. The Lower Level Includes 2 Additional Above-grade Bedrooms. Perfect For Home Office, Guests Or Growing Families. Situated Just Minutes From Hwy401, Schools, Parks, Shopping And Much More! 2 Seperate Portions Is Good For First Time Home Buyers Or Investors/ Renting. (id:61476)
68 - 222 Pearson Street
Oshawa, Ontario
Welcome to this spacious four-bedroom home in the heart of Oshawa. 1782 square feet of living space over three levels. Large principal rooms. This home awaits your design touches. Close to shopping, Costco, mins to the 401 and transit. Roof and Garage shingles 2023. (id:61476)
786 Mary Street N
Oshawa, Ontario
Spacious, versatile and well-appointed ranch bungalow, ideal for multi-generational living. Located in one of Oshawa's great neighborhoods, just 5 minutes from Ontario Tech University and Durham College. Start with the oversize lot, 70' by 134' with full fencing in the rear, large backyard terrace, garden shed and exceptional privacy. Attached garage with access from the large mud room and an amazing 9-car driveway. This solid ranch bungalow is extensively remodeled and updated. The light-filled main floor features 3 generous bedrooms, oak floors and recently upgraded bathroom with full-size laundry and Jacuzzi tub. A new contemporary kitchen, installed in 2023, boasts quartz counters, luxury vinyl plank flooring, stainless steel fridge, stove & dishwasher; and large double stainless steel sink. The basement is completely finished with separate rear entrance; 3 spacious bedrooms, each with a new oversize window which meets safe egress specifications; fully-equipped kitchen with fridge, stove & dishwasher; pantry room; new/upgraded 3-piece bathroom; rec room; full laundry; and finished storage room. Comfortable living is enhanced by acoustic insulation between levels as well as in the basement bedroom walls. Fire-rated drywall in the basement ceiling. Central vacuum on both levels. Lifetime roof shingles & steel vents installed in 2017. In addition, an EnerGuide energy assessment has assigned an energy rating of 76, which places this home in the top 5% in Canada for energy efficiency. **EXTRAS** 200 amp panel (2010); low-E vinyl windows; high-efficiency tankless water heater; high-efficiency/low-flow toilets; upgraded front porch; high-efficiency Goodman furnace (2011); hard-wired & wireless smoke & C O detectors, interconnected. (id:61476)
2 Tidmarsh Lane
Ajax, Ontario
Welcome to the pinnacle of luxury living in Ajax. This exquisite two-story residence offers 3 bedrooms, 3.5 bathrooms & 3204 square feet above grade.The home features impressive ceiling heights-up to 12' on the main flr & 9' in the bsmt. Elegant engineered hrdwood flooring extends throughout the main & 2nd levels, while the kitchen showcases a stylish island. For added security, the residence includes a triple lock door.Currently in per-construction, this home presents the unique opportunity to select your own finishes. Additionally, the option to finish the basement allows for an expansion to 4 bedrooms and 4.5 bathrooms, adding 1,403 sq ft of space. This enhances both the luxury and functionality of the home, bringing the total living area to 4,607 sq ft. This home sit on ravine lot within two acres of lush land, surrounded by protected conservation areas and backing onto Duffins Creek. Designed with modern elegance and built to the highest standards. (id:61476)
8 Tidmarsh Lane
Ajax, Ontario
Welcome to the pinnacle of luxury living in Ajax. This exquisite Bungalow offers 2 bedrooms, 2.5 bathrooms & offering over 2123 sq ft abovegrade. The home features impressive ceiling heights up to 12' on the main flr & 9 in the bsmt. Elegant engineered hrdwood flooring extendsthroughout the main levels, while the kitchen showcases a stylish island. For added security, the residence includes a triple lock door. Currentlyin pre-construction, this home presents the unique opportunity to select your own finishes. Additionally, the option to finish the basement allowsfor an expansion to 3 bedrooms and 3.5 bathrooms, adding 1,755 sq ft of space. This enhances both the luxury and functionality of the home,bringing the total living area to 3,878 sq ft.This home sits on ravine lot within two acres of lush land, surrounded by protected conservation areasand backing onto Duffins Creek. Designed with modern elegance and built to the highest standards. (id:61476)
6 Tidmarsh Lane
Ajax, Ontario
Welcome to the pinnacle of luxury living in Ajax. This exquisite two-story residence offers 5 bedrooms, 3.5 bathrooms & 3370 sq ft above grade.The home features impressive ceiling heights up to 12' on the main flr & 9' in the bsmt. Elegant engineered hrdwood flooring extends through out the main & 2nd levels, while the kitchen showcases a stylish island. For added security, the residence includes a triple lock door. Currently in per-construction, this home presents the unique opportunity to select your own finishes. Additionally, the option to finish the basement allows for an expansion to 7 bedrooms and 4.5 bathrooms, adding 1226 sq ft of space. This enhances both the luxury and functionality of the home, bringing the total living area to 4596 sq ft. This home sits on ravine lot within two acres of lush land, surrounded by protected conservation areas and backing onto Duffins Creek. Designed with modern elegance and built to the highest standards. (id:61476)
422 Juliana Drive
Oshawa, Ontario
RAVINE LOT! Park Like Setting!!! Beautiful all brick bungalow with walkout to a private ravine backyard set in a mature family friendly neighborhood!! Walk inside and enjoy the airy illuminated feel thanks to the generous large windows throughout the house and open living/dining room. Brand new modern bathroom and lower level renovations with walkout to a beautiful ravine and two fireplaces makes this truly an entertainers delight. Huge stone patio which wraps around the house to the front porch has been professionally installed. Other features include an office nook, the huge laundry room is combined with a workshop and cold cellar. Close to schools , shopping and restaurants as well as transit. This home is a Must See!! (id:61476)
Lot 8 Inverlynn Way
Whitby, Ontario
*The Deverell* **MOVE IN READY!!** *ELEVATOR* DeNoble Homes award winning design + finishes! 4,316sqft above grade. The features start @ the front door and garage - featuring a costco door! The generous foyer with custom built ins leads past a glass feature staircase + powder room into an open concept family room + Exclusive Wolstencroft Kitchen. Crown mouldings, waffle ceilings, pull outs, slow close, under valance lighting, walk in pantry with costco door to garage. These are just some of the words to describe this CHEF STYLE Kitchen that includes an oversized fridge/freezer, Wolf Stove & top of the line Miele dishwasher! Take the stairs or use the elevator to view the second floor. The laundry room is a feature work space equipped with Washer & dryer while being centrally located within the home. This floor also features 2 huge bedrooms, 2 full bathrooms, more custom cabinetry with a large media/games room beverage centre - walk out to a west facing balcony for your morning coffee. Moving on up to the third floor you will think you are in a penthouse hotel suite. The whole third floor is designed for you the "owner". An extra large primary bedroom, huge master ensuite with gas fireplace, decadent features and finishes. Steps away from an extravagant custom designed walk-in closet/dressing room! There's no need to leave this floor as it has its own living entertainment - office space/beverage centre and balcony. This home can only be appreciated by coming to personally view and the experience the volume of 10ft ceilings, 8 ft doors, the hardwood, lights and Fine Fit + Finishes! (id:61476)



