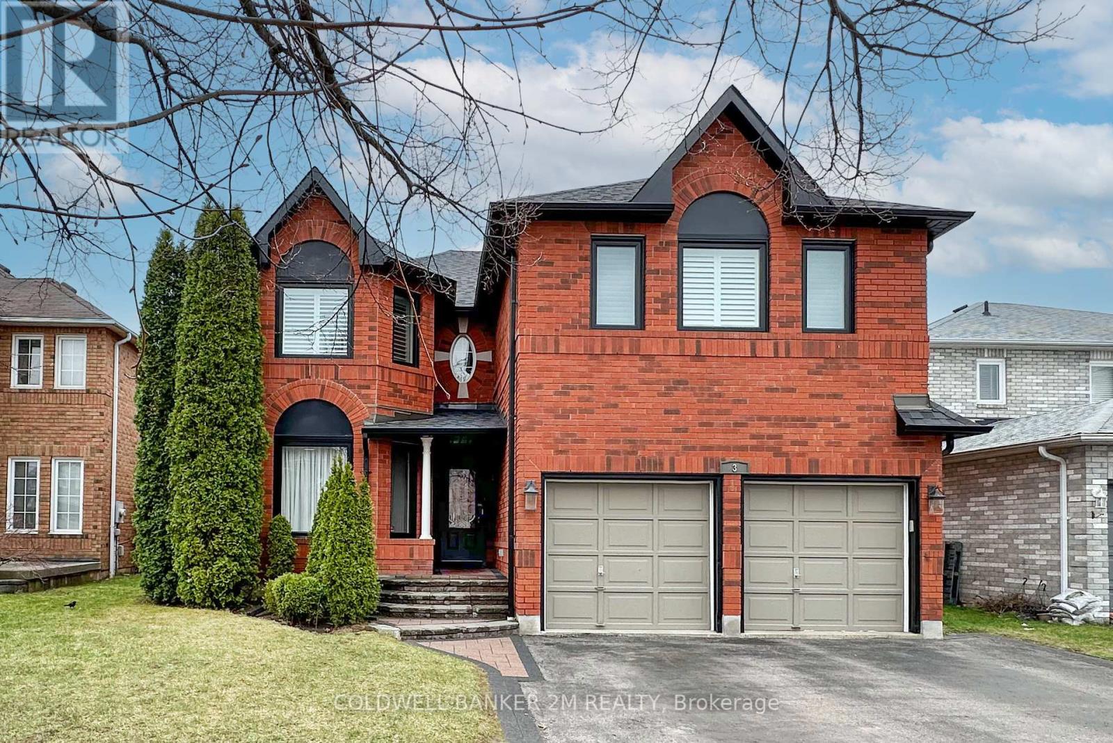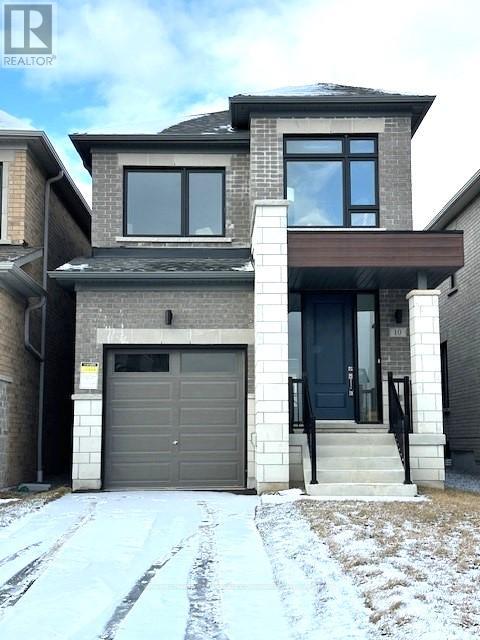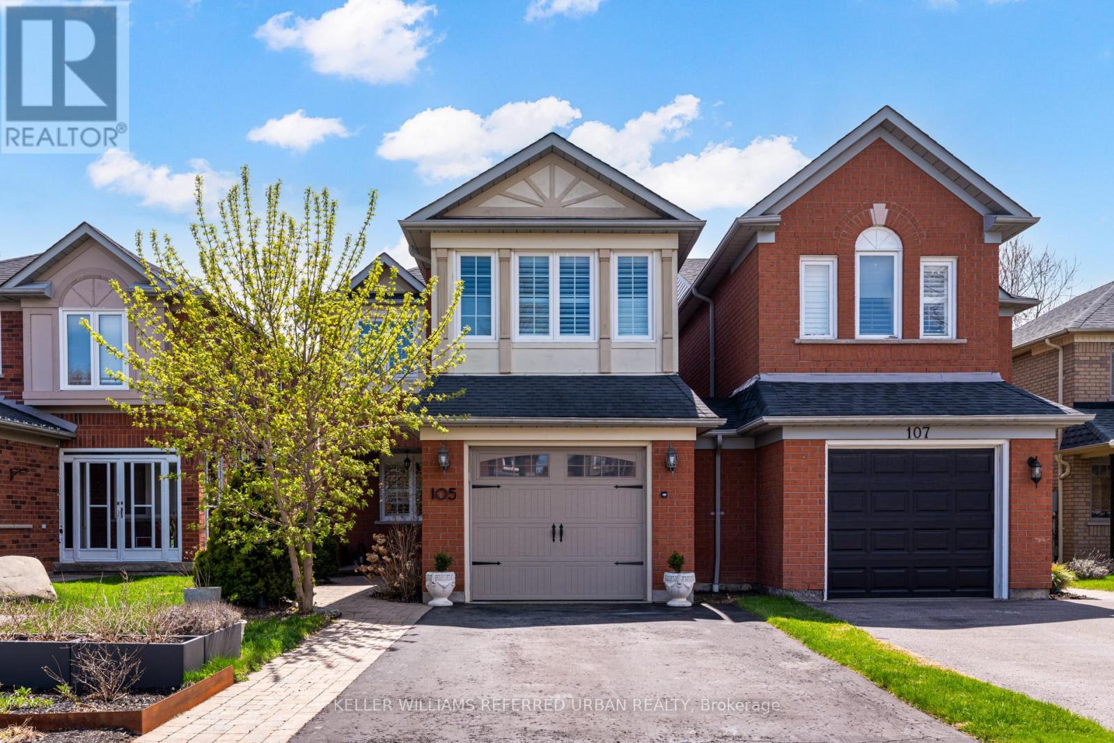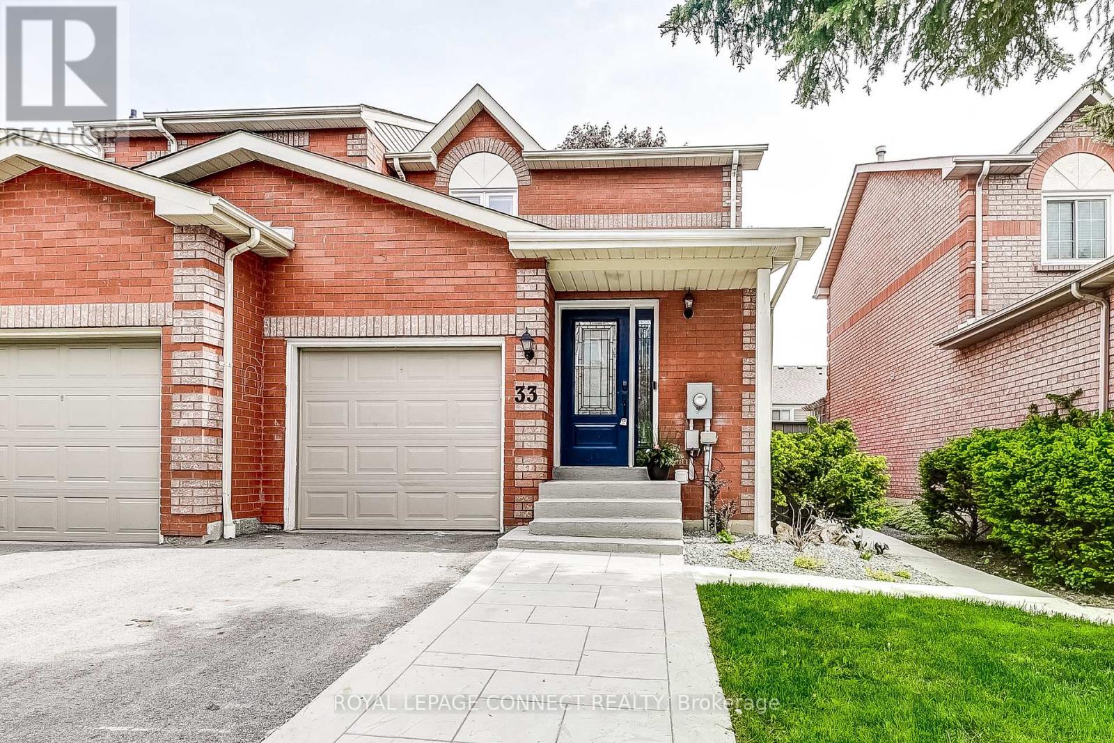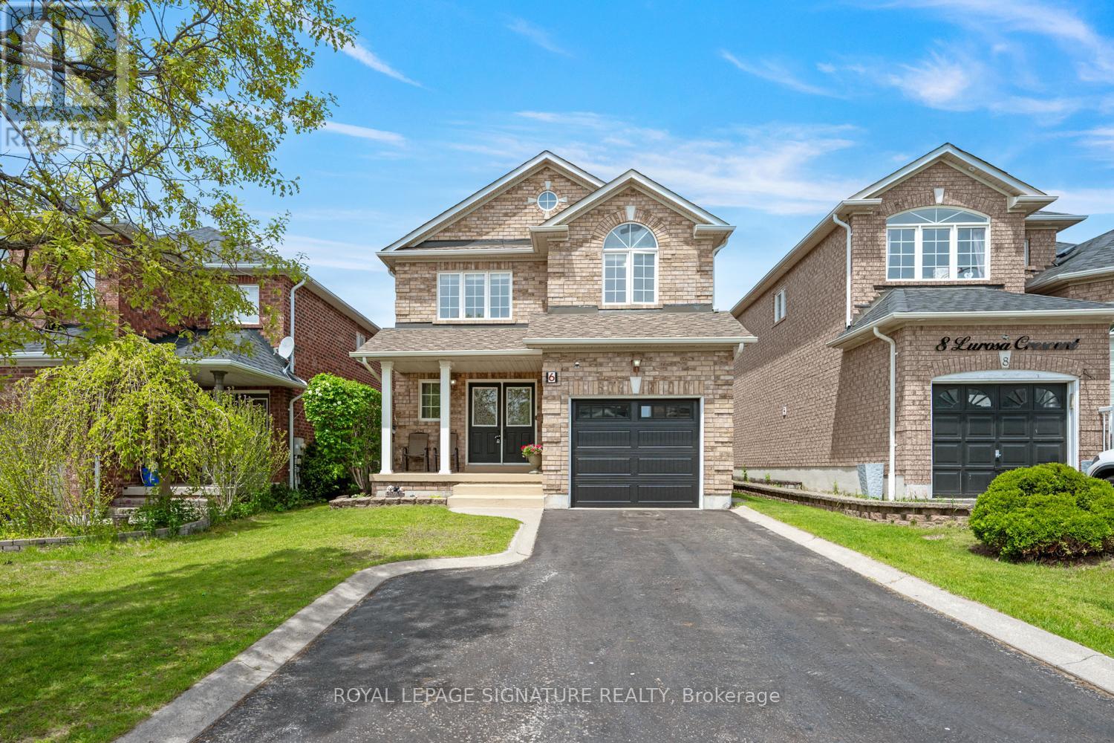406 Gliddon Avenue
Oshawa, Ontario
Welcome to this beautifully updated home offering 2+1 bedrooms and 2 full bathrooms, thoughtfully designed with modern finishes throughout. The open-concept main floor features a custom kitchen complete with granite countertops, a breakfast bar, stylish backsplash, and stainless steel appliances and sliding glass door that opens onto a spacious sunroom. The kitchen seamlessly overlooks the bright family room, enhanced by a large picture window that floods the space with natural light. Upgraded high end vinyl plank flooring and pot lights extend throughout the home, adding a touch of elegance and warmth. Enjoy the convenience of a fully renovated 4-piece bathroom on the main level, and an additional 3-piece bath in the professionally finished basement where you'll also find a rec room with cozy wood stove and an extra bedroom, ideal for guests, a home office, or in-law potential. A recent sunroom addition at the back provides even more space with a walk out to deck, and patio area. The private, fenced yard offers a peaceful retreat or an ideal space for entertaining. Located in a sought-after neighborhood close to schools, parks, shopping, and transit, this home combines style, comfort, and convenience. Don't miss your chance to own this turnkey gem schedule your private showing today! (id:61476)
3 Pogson Drive
Whitby, Ontario
Welcome to your dream home at 3 Pogson Drive! A stunning 4+1 bedroom, 4 bathroom detached house nestled within the desirable, family-friendly Rolling Acres neighbourhood in Whitby. This exceptional property showcases over 3,000 square feet of professionally finished living space across all levels. The grand great room boasts soaring ceilings and a cozy gas fireplace that creates an inviting space for family gatherings. The updated kitchen with breakfast bar is an entertainers dream. The luxurious primary bedroom has a sitting area, a large walk-in closet and an en-suite, featuring a deep soaker tub for ultimate relaxation. The expansive finished basement features a rec room perfect for family fun. The private backyard is an outdoor retreat with a large deck, garden shed, and mature trees offering privacy and tranquility. Conveniently located close to shopping, excellent schools, parks, and other amenities. This home is perfect for a growing or multi-generational family! Upgrades: Pride of ownership is evident with many upgrades such as new furnace(Feb/2025), updated Roof & Eavestroughs,(2020) New windows(2018) updated kitchen, stair case & central vac system. The flooring has been upgraded on every floor (id:61476)
640 Sunbird Trail
Pickering, Ontario
* 4 Bedroom 4 Bath Detached Home in High Demand Area of Pickering - Amberlea * Hardwood Floors on Second * Entrance Through Garage * New Kitchen With Quartz Counters * Primary Bedroom with 5 Pc Ensuite * 2 Kitchens * 4 Car Parking on Driveway * Basement Fully Finished With Separate Entrance, Living, Kitchen, Dining, Office, Den, & 4 Pc Bath * Close to Good Schools, Parks, Trails, Shops, HWY 401 & More * (id:61476)
10 Deer Ridge Crescent
Whitby, Ontario
New Model Home, now available for purchase directly from Andrin Homes. This detached, freehold Adele model features 4 bedrooms /w 2.5 baths. Model home now open for viewing during our office hours! **EXTRAS** 5 Pc Appliances, Fully Installed A/C, Oak Stairs, Oak Strip Hardwood Flooring on Main Floor from 3std color. (id:61476)
62 Sprucedale Way
Whitby, Ontario
Charming 3+1 Bedroom Condo Townhome in the Heart of Whitby! Welcome to this beautifully maintained condo townhome ideally located in one of Whitbys most desirable neighbourhoods. Just minutes from Transit, Hwy 401, and Hwy 407, this home offers the perfect blend of convenience and comfort. Walking distance to parks, schools, restaurants and a community centre everything you need is right at your door step. This spacious home features 3+1 bedrooms, 4 bathrooms, and a partially finished basement with a dedicated office space perfect for working from home. The modern kitchen boasts a breakfast bar and overlooks an open-concept living and dining area. Enjoy cozy evenings by the gas fireplace in the living room, and step out from the dining area to a private, fenced backyard ideal for relaxing or entertaining. Additional highlights include: Large Primary bedroom will fit a King Bed and has an ensuite 4 pc bath and w/i closet. Low maintenance fee of only $249.80, which includes water, snow removal, and garbage collection and Freshly Painted top to bottom. Brand new carpet in bedrooms, office and on stairs.This is an excellent starter, downsizer or investment property in a great location! (id:61476)
748 Lakeview Avenue
Oshawa, Ontario
Location, Location, Location. Close to Lake. Minutes to 401. Easy Commute. School, Shoppingeverything close. 50 feet frontage. Huge Backyard. Double drive Way. Fully private. separateentrance to the finished basement. (id:61476)
105 White Pine Crescent
Pickering, Ontario
If you are looking for the loveliest two story family home, located on one the most family friendly streets, with the best natural light, backing onto Rouge National Urban Park, 105 White Pine Crescent is the one! This home features an open concept living & dining area, a bright eat-in kitchen with a walk-out to the backyard, and a spacious second-floor family room, complete with a brand-new gas fireplace, perfect for entertaining, family gatherings and those special game nights. The primary bedroom retreat has a walk-in closet, newly renovated ensuite bathroom and gorgeous view of Rouge Park. With 3 bedrooms, 4 bathrooms, a finished basement and attached garage, this two-storey linked home is absolutely perfect for a growing family. Sunlight pours into every corner of the house throughout the day, creating a fresh and uplifting atmosphere. With Rouge Park right in your backyard, you can enjoy nature and tranquility without ever leaving home. This street offers an old-school sense of community, with friendly neighbours and annual family activities on July 1st. Only 12-minute walk to Pinegrove Park and 12-minute drive to Pickering GO Station or Rouge Hill GO Station, and with nearby access to the 401, commutes to Toronto are a quick and easy option. If you're looking for a home that blends comfort, natural beauty, community, and urban accessibility105 White Pine Crescent is ready to welcome you. Book a showing today! (id:61476)
1755 Storrington Street
Pickering, Ontario
Welcome to your next happy place! This beautifully cared-for 4-bedroom, 3-bathroom family home is nestled in Pickering's lively and family-oriented Glendale community. With spacious living areas and thoughtful updates throughout, its ready for you to move in and make memories. Step inside to a bright, sunlit interior that feels warm and inviting. The generous backyard is perfect for weekend BBQs, playdates, or simply relaxing on a sunny afternoon. Located just steps from top-rated schools, parks, shopping, and everyday essentials this is a location that truly checks every box. (id:61476)
936 Rambleberry Avenue
Pickering, Ontario
Welcome to 936 Rambleberry Ave. in this beautiful "Liverpool" area of Pickering. The family are the original owners and the home is in mostly original condition and is definitely in need of upgrades and renovations, however the kitchen was redone in 2020, the windows are mostly replacements and the baths were partly renovated around 2016, but the shower (ensuite) was not completed. At this price though, for a 2900 square foot house "White Oak (Model)" home, with an unfinished, walkout basement, it provides an immense opportunity for the right buyer interested in doing some work on his/her own. It really is an exceptional design, including direct access to the garage and offers great potential. (id:61476)
33 Wallace Drive
Whitby, Ontario
Step into luxury with this stunning end-unit townhouse, fully updated and bathed in natural light.Enjoy modern trim, baseboards, interior panel doors with sleek black hardware. Gourmet kitchen boasts quartz counters, marble backsplash, soft-close cabinets, crown moulding, pantry with pull-out shelves & broom closet with electrical outlet. Spa-inspired bathrooms feature premium Schluter shower systems. Primary bedroom offers double closet with mirrored doors & ensuite bath. Finished basement with rec room, office nook, a stylish 3-piece bath and ample storage. Smooth ceilings & pot lights throughout. Walk-out from kitchen to your fully fenced yard with mature trees and large deck including gas bbq line ideal for relaxing with your morning coffee or entertaining evenings with family & friends. Low maintenance landscape side yard including 2 storage sheds! This prime family oriented location allows for walking distance to parks, schools, transit, shops, dining, community centres & more! (id:61476)
6 Lurosa Crescent
Whitby, Ontario
Livin la vida Lurosa! This stunning all-brick home, nestled in the coveted Taunton North Whitby community, offers standout curb appeal & timeless charm. Sitting comfortably like your favourite Netflix binge on a premium oversized lot, this home also boasts a widened 3-car driveway, a rare find & true standout in the neighbourhood! Tons of storage & space, you'll be organizing things you didn't even know you owned! The double door entrance greets you with a flood of natural sunlight like Vitamin D was built right into the floor plan! Relax in the spacious living room with a cozy gas fireplace, seamlessly connected to an open-concept dining area & walkout deck, ideal for effortless entertaining or unwinding in comfort. The kitchen adds to your culinary experience with recently refinished white cabinetry & stainless steel appliances. The top 2 perks? Direct garage access and a striking skylight that floods the staircase with natural light. Upstairs, unwind in a spacious primary retreat complete with large windows & a private ensuite. Two additional generously-sized bedrooms offer ample closet space, all illuminated by golden sunlight that shapes this home's vibrant personality. The finished basement offers flexible living with new flooring (2024), a 3-piece bath, kitchenette, & cold room, perfect for an in-law suite or extended family. Step into your fully fenced backyard paradise with a spacious deck, freshly lined above-ground pool, & ample green space, perfect for sunny days with the kids & relaxing nights under the stars. A dream setting for your best seasonal memories. Located near top schools & parks, just steps to Robert Munsch Public School W/daycare. Enjoy easy access to the 407, 401, & Whitby GO, plus nearby shopping, rec centres, & the renowned Thermea Spa Village. Minutes from historic downtown Whitby with farmers' markets, local shops, dining, & year-round events. This Whitby gem stands tall, it truly has it all! (id:61476)
19 Blackburn Crescent
Ajax, Ontario
Charming 4-Bedroom Home with Incredible Potential! Welcome to 19 Blackburn Crescent, Ajax a spacious 1,984 sqft family home offering 4 large bedrooms and 3 bathrooms. This well-designed layout features a large foyer, separate Dining,Living, and Family Rooms, and a spacious eat-in kitchen with a walkout to the backyard, providing ample space for both relaxation and entertainment. The main floor laundry adds convenience, while the partially finished basement with a wet bar will be perfect for gatherings once completed.Step outside to discover a fenced backyard with a 2-tiered deck ideal for outdoor enjoyment and hosting friends and family. Situated in a prime location close to all amenities, parks, schools and transportation. This property is perfect for those looking to add their personal touch and value to a home.This property is being sold as-is, offering a unique opportunity to transform this house into your dream home. Whether you're looking to renovate or customize, this home holds endless possibilities! Dont miss your chance! (id:61476)



