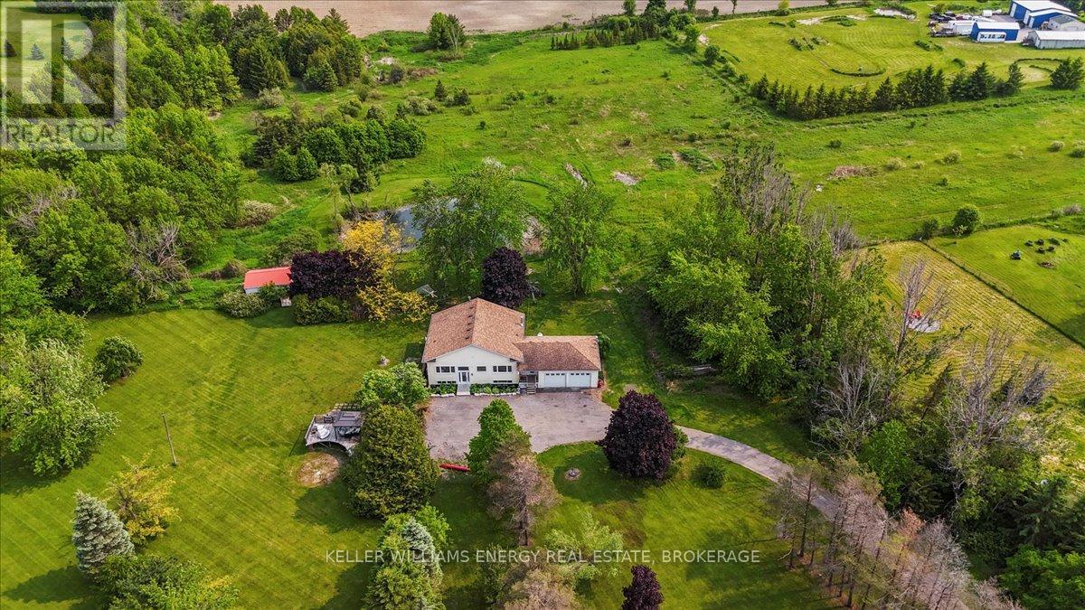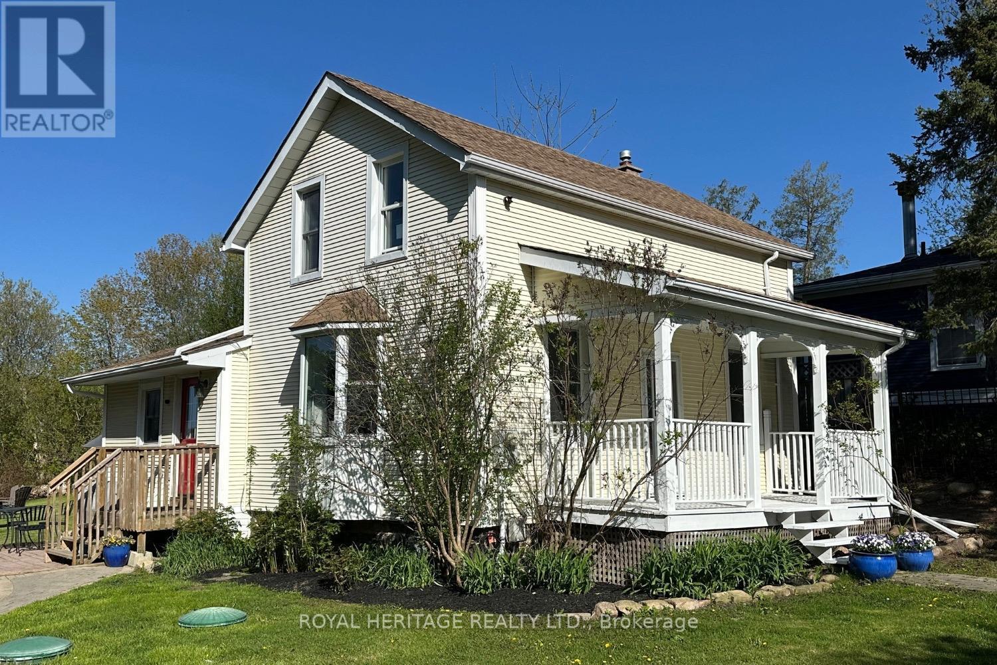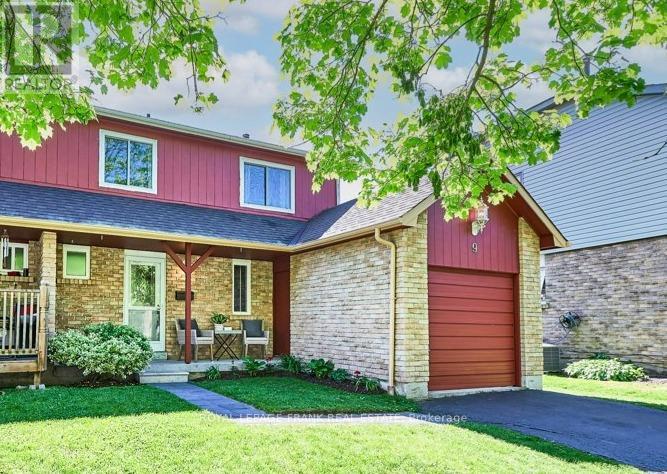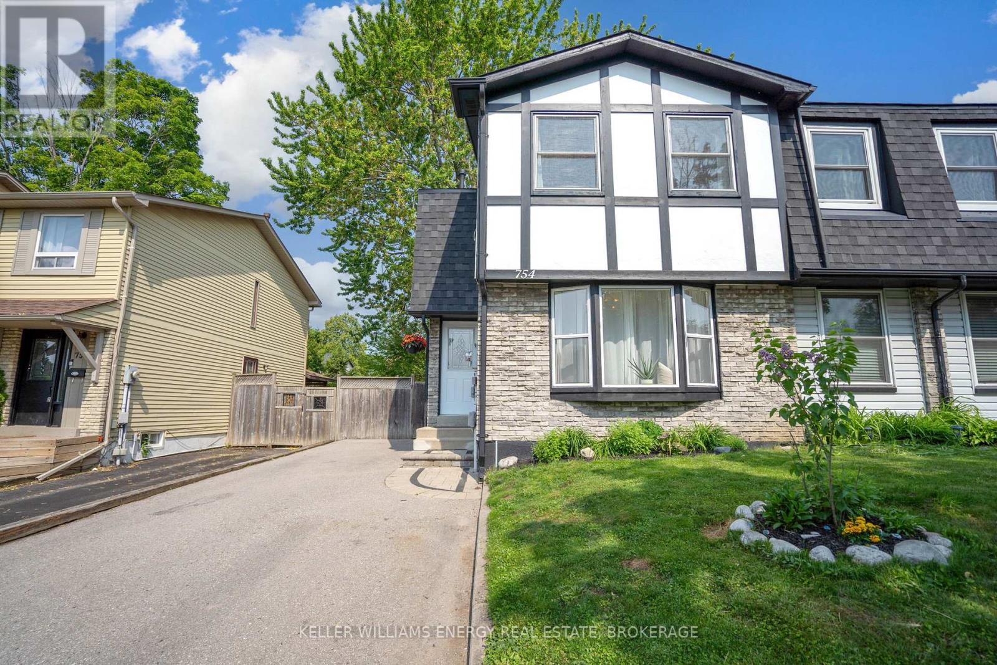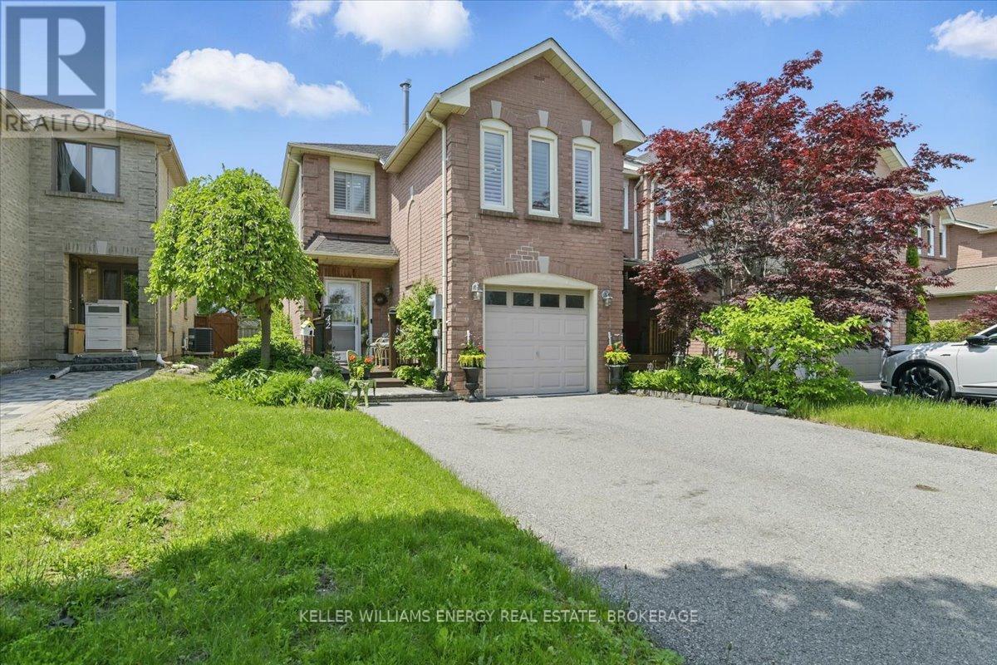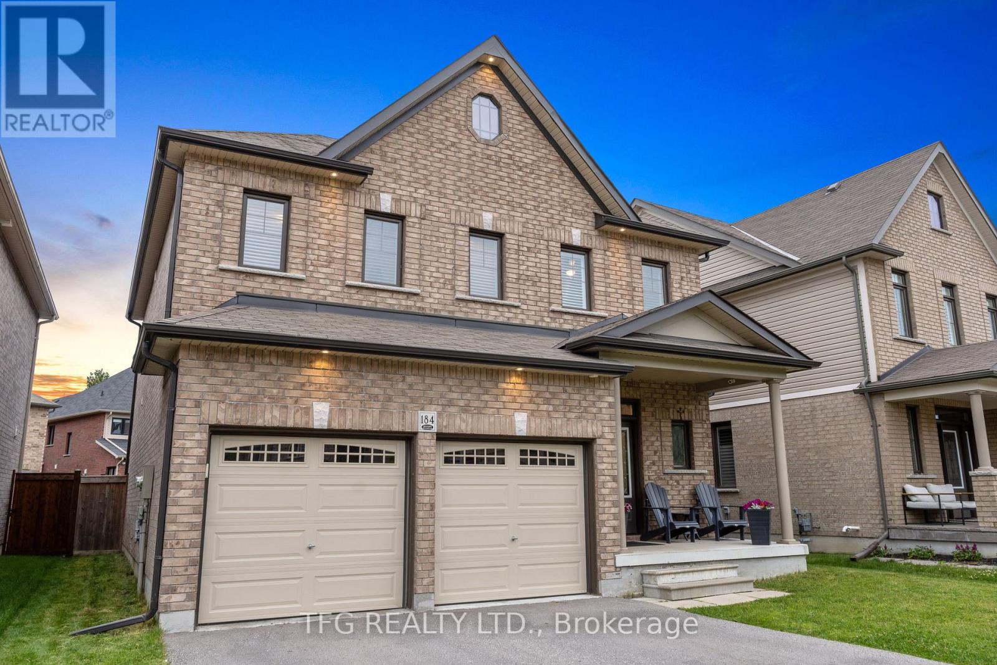49 - 1087 Ormond Drive
Oshawa, Ontario
This beautifully maintained 3-bedroom, 3-bathroom townhouse offers the perfect blend of comfort, space, and style. Located in a quiet, family-friendly complex, this home features a thoughtfully designed layout with modern finishes throughout. Step inside to a bright and open-concept main floor with a spacious living and dining area, perfect for entertaining or cozy nights in. The kitchen boasts ample cabinetry and overlooks the living space for seamless conversation and flow. Upstairs, you'll find three generous bedrooms, including a large primary suite with walk in closets and plenty of natural light. The finished basement adds incredible value with a wet bar and walk-out to a private patio. Enjoy being close to schools, parks, shopping, transit, and all the amenities North Oshawa has to offer. Don't miss your chance to own this move-in-ready gem, book your private showing today! (id:61476)
2370 Bruce Road
Scugog, Ontario
Welcome to this beautifully renovated 4+1 bedroom bungalow, set on a breathtaking 12.5-acre property in Seagrave, Ontario. The home has been thoughtfully updated throughout. The bright, open-concept kitchen boasts Thermador appliances, custom cabinetry, and plenty of counter space with quartz counter tops perfect for both everyday living and hosting family and friends. The main floor includes 4 spacious bedrooms, and main floor laundry. The fully finished basement provides additional living space, with a large family room, a fifth bedroom, and plenty of room for storage, making it perfect for a home office, gym, or extra guest accommodations. Step outside to enjoy the expansive property, features a private pond, lush fields, and a charming barn, making it ideal for hobby farming, gardening, or simply enjoying natures beauty. You'll find a large barn that offers a range of possibilities for animals, storage, or workshops. The deck is ready for an aboveground pool, perfect for relaxing or entertaining during the warmer months. Whether you're looking to expand your outdoor activities or simply unwind in the peace of your own private oasis, this property has it all. This is a rare opportunity to own a turnkey, move-in ready home with acres of privacy, ideal for nature lovers, hobbyists, or those seeking a peaceful rural lifestyle, with all the modern comforts, this home is a true retreat. **EXTRAS** +$300,000 In upgrades! NEW Gas Furnace/Hot Water Heater (2019), Thermador Appliances (2020), Washer/Dryer (2020), Exterior Doors (2020), Pot Lights (2020), Hard Wired Smoke & CO2 (2020), Interior Stairs (2023), Laundry Room (2023), AC (2024), Sump Pump & Basement Reno (2024), Spray Foam Insulation Garage (2024), 2nd Bathroom (2024) (id:61476)
4870 Old Brock Road
Pickering, Ontario
Located in the rural Hamlet Of Claremont, this welcoming century home is perfect for those who want to live in a natural setting while being conveniently located near Pickering, Whitby, Ajax, Stouffville and Uxbridge. Just 5 minutes from Hwy 7/407, 15 minutes from south Pickering/401. The property features an 1,175 sq ft main home AND a separate 790 sq ft detached studio building with parking for up to 5 cars. Situated on a large private lot (. 865 acres), zoned agricultural, the property allows many options for living and home business. Enjoy the outdoors and nature with a stream and beautiful sunsets with a clear view backing onto Federal agricultural land. The property has potential to expand the home including the creation of a separate dwelling with completed custom architectural plans available to the buyer. The main home has been freshly painted and a new furnace and air conditioner installed (2025). The main level features an eat-in kitchen with pantry and tons of sunlight. Large family room with original hardwood flooring and a convenient main bedroom, two bathrooms and laundry room. Upstairs you will find a large second bedroom and a cozy loft area for reading, home office or play. There is an additional heated/air conditioned 790 SQ FT DETACHED STUDIO BUILDING. A former professional music studio, the space is currently used for a home office, home gym and additional bedroom for guests. This versatile space has so much potential for living, home business, art studio, workshop or extra space for family or kids.The Hamlet of Claremont, features many local amenities including a top-rated elementary school, fire station, day cares, community centre with City of Pickering recreation programming, churches and a large park featuring an outdoor ice rink, playground, sport courts and sport fields. The Hamlet has a strong sense of community featuring year-round events! (id:61476)
9 Beecroft Court
Whitby, Ontario
9 Beecroft Court is where you'll want to raise your family! Not only is this rare 4 bedroom semi-detached home located on a quiet court within walking distance of a well respected public elementary school, but you'll also be steps to parks where your children can play! Once you enter the home from the covered front porch (with a door to the attached garage), you'll immediately get the feeling that it has been cherished and well-cared for. Freshly painted from top to bottom in May 2025, it also offers new broadloom, updated light fixtures, electrical outlets & switches on the main and 2nd floor (2025). It truly defines "move-in condition". From the spacious L-shaped living/dining room, you'll find a sliding glass walkout that will take you onto a large deck that overlooks the private and spacious backyard. The eat-in kitchen was updated not too many years ago - as was the main bathroom that services the home's four bedrooms. The basement has a partially finished recreation room with a wood burning fireplace and there's also a roughed-in washroom. Come see for yourself what a truly wonderful home this will make for you and your family!! (id:61476)
754 Hillcroft Street
Oshawa, Ontario
Charming 3+1 Bedroom, 2 Bath, updated semi-detached home in the desirable Eastdale community of Oshawa. Features an open concept kitchen with granite countertops, a centre island with seating, and stainless steel appliances (2022).The living and dining areas include crown moulding, a bay window, and a full wall pantry. The finished basement offers a 4th bedroom, 2-piece bath, laundry, and storage. Step outside to a fully fenced backyard with a 19' x 19' deck, mature trees, flourishing gardens, and a 10' x 12' garden shed, perfect for relaxing or entertaining. Close to schools, parks, transit, and shopping. This home combines style, space, and value. (id:61476)
227 Lichen Crescent
Oshawa, Ontario
Welcome to this charming 3 bedroom 3 bathroom home nestled in a sought after Oshawa Community. This move-in ready home offers a bright & spacious layout for comfortable living & entertaining with open concept living/dining room areas, Eat -in kitchen with a walkout to a 2-tier deck overlooking a private backyard oasis on an extra deep lot with no neighbours behind & a park on one side, Finished basement with a separate side entrance with potential for an in-law suite featuring a rec room with a cozy gas fireplace, an office and a 3pc bath. Don't miss your chance to own this stunning well maintained home in a quiet, family friendly neighbourhood, close to schools, parks, & all essential amenities. (id:61476)
2516 Concession 8 Road
Clarington, Ontario
Set Against A Backdrop Of Rolling Countryside And Nestled On A Spacious 0.83-Acre Lot, 'The J. Flemming House' Is A Beautifully Preserved Piece Of 19th-Century Rural Ontario Charm, Offering Breathtaking Views Year-Round. This Brick Farmhouse Blends Historic Charm With Thoughtful Modern Updates That Add Comfort And Function To Everyday Living. The Main Level Features Soaring 9Ft Ceilings, Updated Hardwood Flooring, A Convenient Powder Room, And Separate Living And Dining Rooms. A Bright Sunroom W/ Skylight & Walk-Out To Deck Is The Perfect Spot For Morning Coffee Or An Office & The Re-Designed Mudroom, Complete With Cabinetry And A Pet Wash Station, Adding Style And Functionality. The Show Stopping Kitchen Perfectly Balances Modern Design With Farmhouse Charm, Showcasing An Oversized 6 X 6 Island, Pot Lights, Granite Countertops, Subway Tile Backsplash, And A Custom Coffee Bar With Dedicated Lighting. Upstairs, Enjoy New Hardwood Flooring On The Stairs And Hallway, Leading To Four Spacious Bedrooms. The Primary Suite Includes A Walk-In Closet And A New Spa-Inspired Ensuite With A Walk-In Glass Shower, Bench, And Separate Soaker Tub. A Modern Main Bathroom With A Glass Shower Completes The Upper Level. Step Outside To Your Private Oasis, Surrounded By Picturesque Farmland. The Landscaped Outdoor Space Features A Sunken Garden Patio, Second Dining Patio, And A Large Deck, Ideal For Entertaining Or Relaxing In Peaceful Surroundings. The Detached Garage Includes A Versatile Studio With Loft And Its Own Furnace, Perfect For A Home Office, Gym, Creative Studio, Or Workshop. Additional Features Include A Large Storage Shed And Two Driveways: A Paved Drive With Parking For 10 And A Secondary Stone Drive For 4-6 More Vehicles. This Home Is Truly Unique, Updated, Full Of Character, And Move-In Ready! *See Attached Feature Sheet For All Upgrades* (id:61476)
4 Katerson Lane
Clarington, Ontario
Step into this charming townhouse nestled in the heart of Courtice's family-friendly neighbourhood! Perfectly situated close to schools, parks, and local amenities, this home offers both comfort and convenience. Inside, you'll find 3 spacious bedrooms and 2 bathrooms, ideal for a growing family or first-time buyers. The kitchen boasts stainless steel appliances, complementing the inviting living spaces. Enjoy the second-floor walkout to a private deck, where you can sip your morning coffee or unwind in the evening. Plus, with a 1-car garage, parking and storage are never an issue. Don't miss this fantastic opportunity to own a beautiful home in a welcoming community! (id:61476)
42 Pinebrook Crescent
Whitby, Ontario
Welcome to this stunning 2 Bedroom home, thoughtfully customized to create a spacious, luxurious layout. The Primary Bedroom features a bespoke spa-inspired ensuite bath, which was custom-tailored to offer both comfort and elegance. The spacious second floor Family Room with Gas Fireplace could be converted easily into another Bedroom or spacious Home Office. California shutters throughout add a touch of sophistication and style to every room. Enjoy the convenience of direct access from the garage along with a finished basement, perfect for extra living space, a home office, or a cozy entertainment area. Step outside into your own private backyard oasis, featuring a tranquil koi pond, soothing water feature, and a charming gazebo, ideal for relaxing or entertaining guests. There is ample parking in this end unit townhouse! The double driveway accommodates 4 cars, in addition to a single car Garage. Located within walking distance to shopping, restaurants, and everyday amenities, this home also sits near top-rated schools, making it perfect for families or those seeking both comfort and convenience. A rare gem in an unbeatable location. Roof reshingled in 2022 per Seller. (id:61476)
57 Centerfield Drive
Clarington, Ontario
Welcome Home To This Beautiful 4-Level Backsplit In Family-Friendly Courtice! This Charming And Well-Maintained Home Offers Spacious Living Across Four Levels, Perfect For Growing Families. The Main Floor Boasts Hardwood Flooring Throughout, A Bright Open-Concept Living And Dining Area With A Large Bay Window That Floods The Space With Natural Light, And An Eat-In Kitchen Featuring A Peninsula, Ceramic Backsplash, And Walkout To The Backyard. Upstairs, You'll Find Newer Vinyl Flooring, A 4-Piece Bathroom, And Three Comfortable Bedrooms, Including A Generous Primary Bedroom With Double Closet. The Lower Level Offers Lots Of Additional Living Space W/ Spacious Family Room, A Fourth Bedroom, And A Combined Laundry Room With A 3-Piece Bathroom Featuring New Washer & Dryer (2022), Ideal For Guests Or Multi-Generational Living. The Unfinished Basement Provides A Blank Canvas For Future Expansion Or Ample Storage. Step Outside To The Fully Fenced Backyard, Complete With A Deck, Garden Shed, And Mature Trees, Perfect For Entertaining Or Relaxing All Summer Long! Conveniently Located Within Walking Distance To School, Park, Restaurants & Trails, & Just Minutes To Transit, 401 & More! Don't Miss Out On This Fantastic Family Home In A Great Neighbourhood! EXTRAS: Updated Toilets & Light Fixtures Throughout, New Maytag Washer & Dryer (Sept 2022), New Driveway (2022), New Roof (Spring 2022), New Front Storm Door (2024), New Induction Cooktop (2024), New OTR Microwave/Fan 2025. (id:61476)
184 Varcoe Road
Clarington, Ontario
Location and Turnkey inside and out! Welcome to a gorgeous Jeffery Homes build 184 Varcoe Rd -located in a peaceful highly sought after street in Courtice. This 4 bedroom, 4 bathroom all brick 2storey is finished from top to bottom. Updated kitchen with a custom chefs island w built in microwave and storage, Granite Counters, Stainless Appliances and 9ft ceilings on the main floor. The kitchen overlooks the beautiful backyard oasis that is great for any entertainer or family looking to host gatherings and soak it all in. Saltwater Pool with 2 waterfalls, a hot tub and plenty of seating. The basement has been finished perfectly for movie nights with the kids or that big game you want to watch with friends and family, 120" projector with B/I speakers and a full bar with 3separate fridges and a sink combined with a 4PC bathroom! Very central location, close to parks, schools, retail, shopping and so much more. Only minutes to the 401 , 418 and 407. **EXTRAS** Heated Salt Water Pool + Waterfalls (2019) , Hot Tub (2018) , Furnace (2016) , HWT (2016) , Roof(2016) , A/C (2016), California shutters throughout home. **OPEN HOUSE SUNDAY JUNE 8TH 12-2PM** (id:61476)
54 Alonna Street
Clarington, Ontario
A rare 4+1 semi shows 10+ with newly renovated kitchen and more! Bring your fussiest clients! Welcome home to this large bright and sunny home located in great neighbourhood. Room for the whole family. Main floor with living room open to dining room. Large window and w/out to 120ft backyard. Sit and have your coffee on back deck and enjoy the birds. All 5 bedrooms good size! New berber carpet. New Kitchen, Bsmt is finished with large rec room, bedroom/gym/office space. Great area, close to all amenities including 401, shopping, dining and more. *See Virtual Tour* Offers Anytime! (id:61476)



