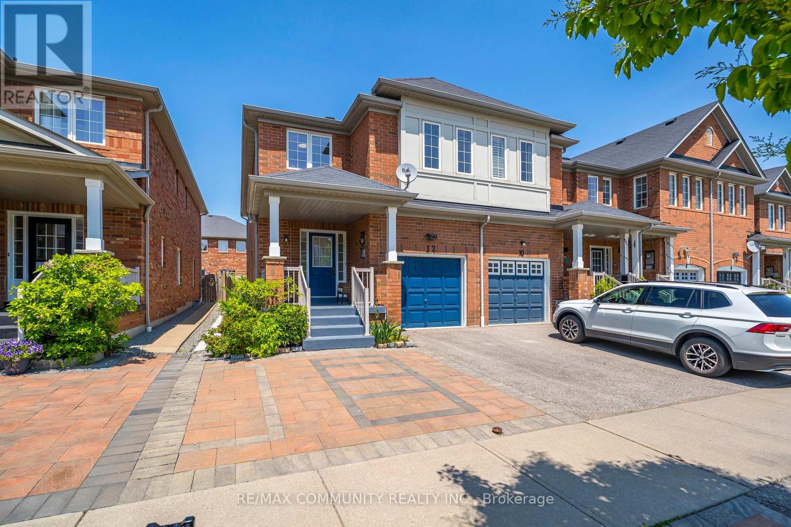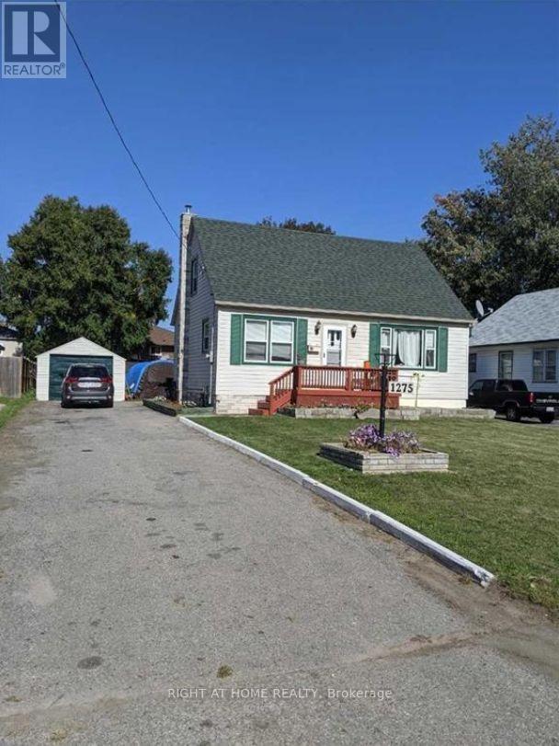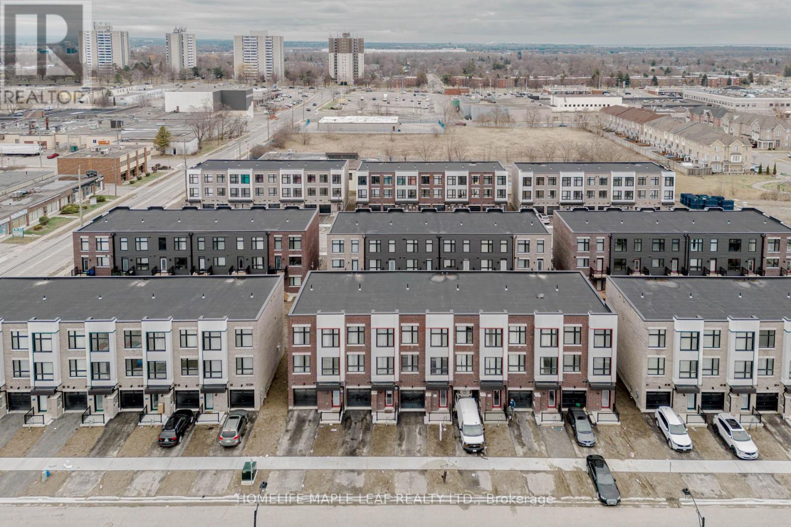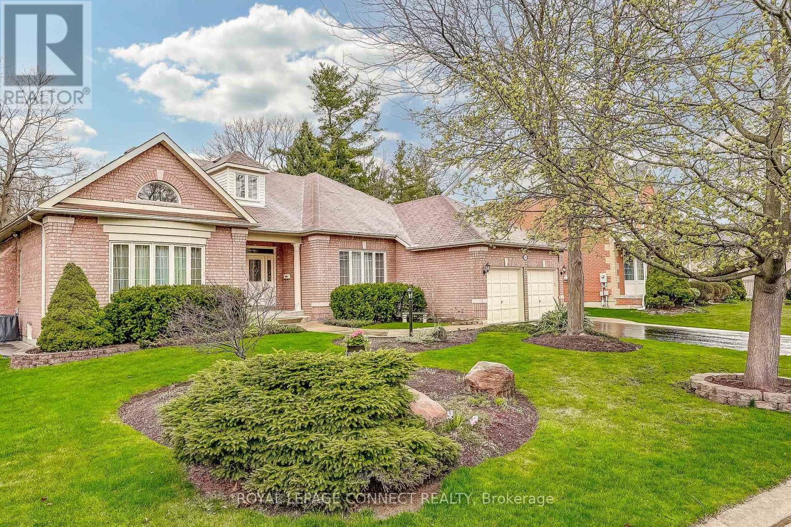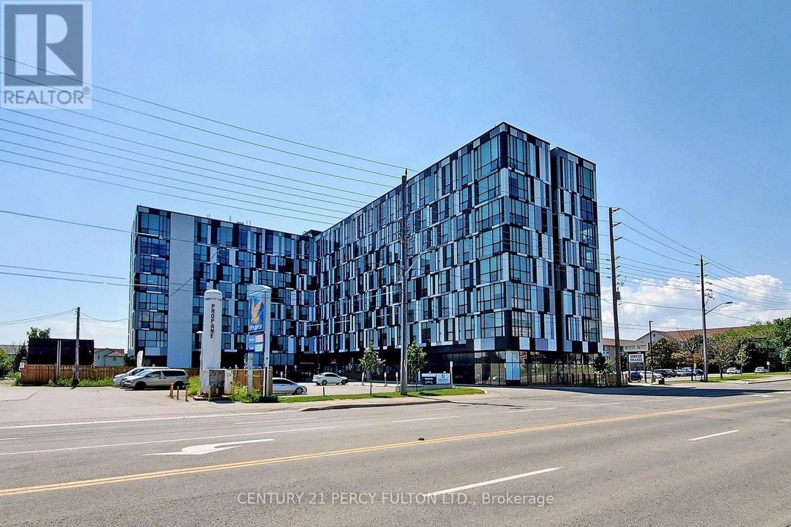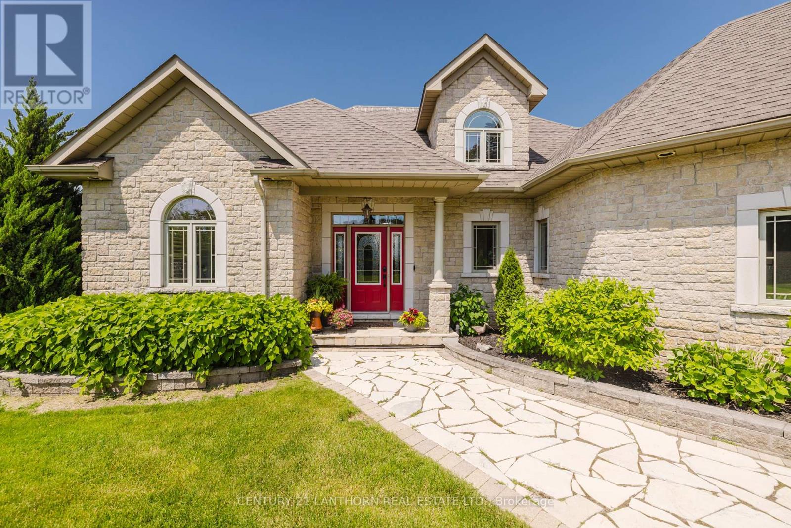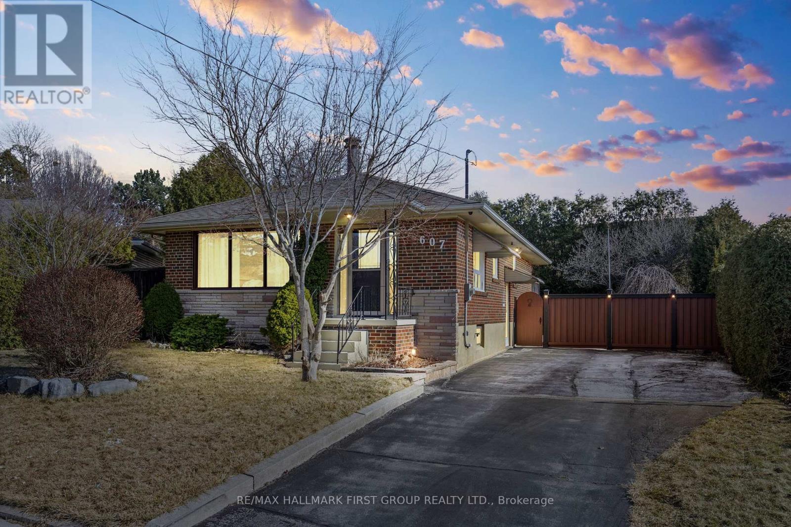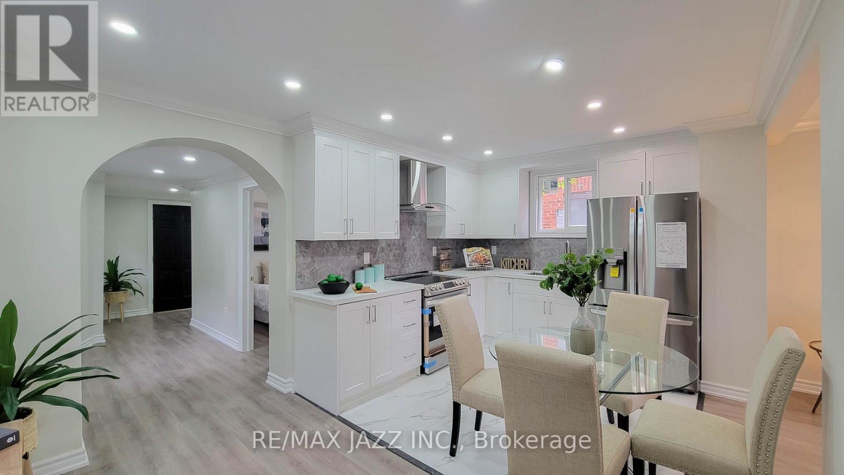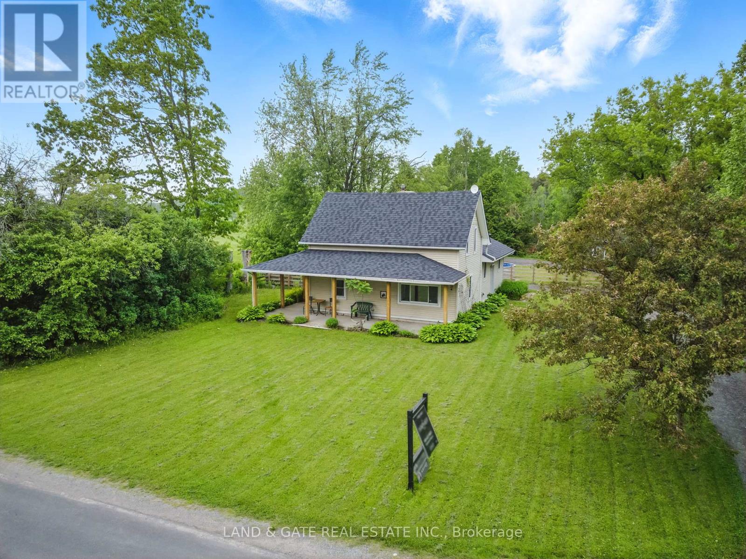12 Hickman Road
Ajax, Ontario
Welcome to this beautifully upgraded freehold end-unit townhome offering over 2,300 sq ft of finished living space in one of South Ajaxs most desirable lakefront communities. Thanks to its unique end-unit build and layout, this sun-filled home features extra windows that bring in abundant natural light, enhanced privacy, and a more spacious feel throughout. The main floor boasts an open-concept layout with 9' ceilings, upgraded pendant lighting, high-efficiency LED fixtures, and rich wood floors. The modern kitchen includes an extended pantry, breakfast bar, and overlooks a vaulted dining area. The living room is highlighted by a soaring 20-foot ceiling that creates a grand yet welcoming atmosphere. Upstairs, the generous primary suite offers separate his & hers closets and a 4-piece ensuite with a deep soaker tub and separate shower. Two additional bedrooms and a convenient second-floor laundry room add to the homes comfort and functionality. The professionally finished basement includes a full bedroom, 3-piece bathroom, spacious living area, cold cellar, and plenty of storageideal for guests, family, or a home office. Outside, enjoy full front-yard interlocking for added curb appeal and additional parking. Located just minutes from Hwy 401, Ajax GO Station, top-rated schools, parks, shopping centres, and public transit, with the lake, waterfront trails, and vibrant outdoor spaces all within walking distance. This is your chance to own a stylish, turnkey home in one of Ajaxs most sought-after communities by the lake. (id:61476)
1373 Salem Road N
Ajax, Ontario
This Stunning Executive end-unit townhouse, featuring 3 bedrooms and 3 bathrooms, offers the perfect blend of space, privacy, and modern living. As an end unit, it provides added natural light, extra windows, and a larger lot size compared to interior units. Fully renovated townhouse, brand new laminate flooring top to bottom, new staircase with modern iron rods, Pot lights, freshly painted, New Stove, New Garage door opener. The ground floor includes a welcoming foyer. This living room can be used as an office, den, study room, guest room, Library, and has convenient access to the garage. On the second level, you will find an open-concept living and dining area with a 9 ft ceiling with laminate flooring and large picture windows, a modern Kitchen with stainless steel appliances with lots of cabinets, Granite countertops with an under-mount sink and backsplash, walkout to a huge size terrace perfect for entertaining with family and friends, The third level is dedicated to the private quarters, featuring 3 good size bedrooms with brand new light fixtures including a primary suite with a 3 pcs ensuite with standing glass shower and double door closet and huge size windows for so much daylight, 2nd bedroom has a skylight for daylight with laminate floor and closet, 3rd bedroom has a laminate floor with 2 closets with picture windows, We did spend thousands of $$$$ for renovations just for your convenience, Close to shopping center, schools, amazon fulfillment center, place of worship, Greenwood conservation area, Deer Creek golf course, HWY 401 & 412, **EXTRAS** Offers Welcome anytime. Deposit a Bank Draft or Certified Cheque With the Offer. (id:61476)
18 Jerome Way
Clarington, Ontario
Welcome to 18 Jerome Way, This Beautiful Townhome Boasts 3+1 bedrooms, 2.5 bathrooms, Appx 1,600 Sq Ft (Above Grade), Built in Double Car Garage with an Extended Driveway that can fit 5 Cars Total (2 in Garage + 3 on Driveway), A Large Balcony/Deck Ideal for BBQ's outdoor space & Entertaining, Family Friendly Neighborhood, Steps to Parks, Schools, Public Transit, Entry from Garage into Home, Main Level Has a 4th Bedroom, Stunning Modern Laminate Flooring throughout, 9' ft ceiling on the main floor, Oak Staircase with Iron Pickets for A modern finish Throughout, Main Floor Features An Open Concept Floor Plan with Living, Dining, Kitchen and Breakfast Area, Upper Level Features En-suite Laundry and 3 Spacious Bedrooms & 2 Full Bathrooms. Home was Built in 2021. Two New Schools Being Built Nearby, Close to 407 & Bowmanville Golf & Country Club. POTL Fee is $214.06. (id:61476)
600 Stonebridge Lane
Pickering, Ontario
Beautiful home in fantastic neighbourhood is ready for you to move in, RENOVATED & updated top to bottom. Huge kitchen with granite counter top, potlights, open concept living & dining rooms walk out from dining to wooden huge deck. Hardwood floor throughout. 3 large bedrooms on 2nd floor, master bedroom with 3 piece suite and walk in closet. Huge finished basement with wet bar for entertainment, big laundry room & storage room in basement. Close to school, hwy 401, 2.9 km go train, 1.5 kilometer from water front, to much to mention, show and sell. ** This is a linked property.** (id:61476)
1275 Simcoe Street S
Oshawa, Ontario
Legal Duplex; Steps To New Marina Location, Lakeview Park And Oshawa Beach; 1-3 Bedroom And 1-1Bedroom Apartments; Basement and Upper apartment vacant So Set Your Own Rent; Detached Garage; 55 Front Foot Lot; Large Front Yard. No Survey.Two Bedrooms On Upper Floor And One On Main Floor; Washroom On Main Floor; Rear Entrance To Basement Apartment. Mutual Laundry Room. Three bathrooms. Main floor bedroom and 2 upstairs. (id:61476)
15 Bateson Street
Ajax, Ontario
Urban Living At Its Finest In Hunters Crossing, Downtown Ajax. Newly Built, Roughly 1,850 sqft, Spacious Freehold Townhome With 9-Foot Ceilings. No POTL Fee Applicable. Open Concept Layout Offers Ample Space, With Large Principal Room And Bedrooms. Perfect For Families, This Home Includes Interior Access To An Oversized Garage With A Separate Door. Tarion Warranty Is Still Applicable To This 2024 Built Home So You Can Have The Peace Of Mind. Community Offers Playground And Sports Court. Schools, Parks, And All Amenities Within Walking Distance. The Ajax GO Station & Highway 401 Are Minutes Away, Making Community Effortless. Easy Access To Hospital, Healthcare, Shopping Centers, Dining, And Much More! Area Well-Serviced By Durham Regional And Go Transit. Don't Miss Your Chance To Call Hunters Crossing Your Home! (id:61476)
58 Brimwood Court
Pickering, Ontario
This meticulously maintained bungalow, built by Marshall Homes, is located in one of Pickering's exclusive enclaves in 'Tall Trees'. Perfectly situated on the border of Durham and Toronto, this approx 2500 sq ft custom-designed home, crafted by its original owner, showcases a perfect combination of luxury and classic elegance. The residence features formal living and dining spaces, a generously sized eat-in kitchen ideal for family gatherings, complete with pot lighting, Silestone countertops and a tumbled marble backsplash with a walk out to the patio. The expansive primary bedroom includes hardwood flooring, a luxurious 5-piece ensuite bathroom with a separate shower, jacuzzi tub and a walk-in closet. Additionally, the spacious finished basement offers an extra bedroom, 3 piece bath, family room with a gas fireplace, an office and a recreation area with pool table and wet bar, making it perfect for entertaining. The exterior of the property is equally impressive, featuring a beautifully landscaped, fenced yard with gated access on both sides, lush greenery ensuring total privacy, in-ground sprinklers for easy maintenance, a powered garden shed, and a carefully curated selection of annuals and perennials, all contributing to a tranquil backyard oasis. Ideal location close to Public, Catholic, High schools, Parks, Shopping and all other amenities. (id:61476)
633 - 1900 Simcoe Street N
Oshawa, Ontario
Prime Investment Opportunity Bachelor Unit Steps from Durham College and Ontario Tech University! This cozy, fully furnished bachelor unit offers unbeatable convenience for students and professionals alike. Perfectly situated just steps from Durham College, Ontario Tech University, Costco, and various stores, its an ideal property for modern living. The unit comes move-in ready with essential furnishings, including a dining set, desk and chair, comfortable couch, coffee table, TV with bracket, cozy bed, and high-speed fiber internet. The kitchen is equipped with all the necessities: fridge, electric range stove, dishwasher, microwave, washer, and dryer. Enjoy the buildings fantastic amenities, such as an on-site gym, a relaxing lounge area, and a rooftop BBQ space perfect for socializing and unwinding. Whether you're looking to invest or live in a prime location, this unit offers comfort, convenience, and excellent rental potential. Dont miss this opportunity! **EXTRAS** Premium stainless steel: fridge, dishwasher, microwave and range hood] 2 burner built in electrical range top, electronic standing desk, desk chair, couch, coffee table, television and window coverings! (id:61476)
54 Bayshore Road
Brighton, Ontario
Welcome to this stunning executive home perfectly positioned on the shores of picturesque Presqu'ile Bay. This elegant 3-bedroom, 3-bathroom home offers an unparalleled blend of luxury, comfort, and scenic beauty. Step inside to discover a thoughtfully designed layout featuring oversized windows and patio doors that flood the space with natural light and showcase breathtaking, uninterrupted, panoramic views of the bay. The main floor boasts gleaming hardwood floors throughout, a spacious open-concept living and dining area, and a gourmet kitchen complete with a large pantry perfect for the home chef. Convenience meets style with a main-floor laundry room off of the oversize single car garage, ideal for everyday ease. The main floor primary suite offers a peaceful retreat with stunning water views and a light and airy ensuite bathroom. In the lower level, both additional bedrooms are generously sized, providing comfort and flexibility for family or guests. An oversized rec room downstairs, can continue to be used as office space, or reconfigured to suit your needs. As a bonus, there's a loft area perfect for quiet times with amazing views. Outside, enjoy meticulously landscaped grounds with a full irrigation system, ensuring beauty and ease of maintenance year-round. Whether you're entertaining on the expansive deck or simply enjoying a quiet morning coffee while watching the sunrise over the bay, this home delivers a lifestyle of tranquility and sophistication. Don't miss your chance to own this exceptional waterfront property where luxury meets natural beauty. (id:61476)
5 Larner Drive
Ajax, Ontario
Welcome to 5 Larner Drive, a beautifully updated 4+1 bedroom home in the heart of Pickering Village-one of Ajax's most family-friendly and established communities. Surrounded by parks, top-rated schools, and scenic trails, this home offers an unbeatable blend of location and lifestyle. Inside, you're welcomed by elegant hardwood flooring and crown moulding in the living room, and the dining room is anchored by a large bay window that fills the space with natural light. The kitchen is warm and functional, featuring maple cabinetry, stainless steel appliances, and new windows (2024), with a walkout to your private backyard oasis. A main floor powder room and laundry add everyday convenience. Upstairs, you'll find four spacious bedrooms with updated laminate floors and more upgraded windows. The generous primary retreat includes a walk-in closet and renovated 4-piece ensuite. A fully updated main bath (2024) serves the additional bedrooms. The finished basement offers a spacious rec room, pot lights, a fifth bedroom, and plenty of versatility-ideal for guests, a home office, gym, or play space. But it's the backyard that truly sets this home apart. Professionally designed for privacy and relaxation, it features a custom-built covered gazebo, hot tub, BBQ zone with natural gas hookup, and manicured green space-an entertainer's dream and a rare find in this price range. All major updates have been taken care of, including a new roof, high-efficiency furnace and AC, blown-in attic insulation , and a finished basement. Located on a quiet street with an inviting front porch, double-car garage, and beautifully landscaped yard-this is the one you've been waiting for. Backyard Gazebo and landscaping (2025), Laminate floors (2020), Windows (2018 & 2024), High Efficiency Furnace & AC (2015), Roof (2015), Blown-in Insulation (2015), Upstairs Bath Renovation (2024). (id:61476)
206 - 70 Shipway Avenue
Clarington, Ontario
Stunning Waterfront Condo in the Heart of Port of Newcastle! Welcome to lakeside living at its finest! This beautifully upgraded 1-bedroom + spacious den condo offers 743 sq. ft. of bright, open-concept living in the vibrant Port of Newcastle community. Enjoy breathtaking lake and marina views every day from your private walkout balcony perfect for morning coffee or sunset unwinding. Inside, you'll find stylish finishes throughout, including 9-foot ceilings, modern kitchen cabinetry, granite breakfast bar, and elegant tile flooring. The primary bedroom is a serene retreat with a generous walk-in closet and a luxurious ensuite featuring a frameless glass shower. This home isn't just about great views - its about lifestyle. Residents enjoy exclusive access to the Admirals Club, complete with an indoor pool, fitness centre, private theatre, party room, and more. Plus, you're just minutes from Hwy 401 and close to all essential amenities, making this the perfect blend of relaxed waterfront charm and everyday convenience. Don't miss your chance to call this lakeside gem home! (id:61476)
864 Sundance Circle
Oshawa, Ontario
Power of Sale!! Location, Location, Location! Double car garage, spacious 4 bedroom, 4 level back-split, located in a quiet upscale family neighbourhood on the border of Whitby. Calling all handy persons or contractors to restore this lovely home in need of renovation! Conveniently located close to golf, schools, and various outdoor activities. Property being sold in 'as-is, where-is' condition. (id:61476)
607 Newman Crescent
Whitby, Ontario
Lovely detached all brick bungalow on a big private pie-shaped lot in an established Whitby neighbourhood on a quiet street near elementary schools, Henry St. High School, parks, shops, restaurants, transit and easy Highway #401 access. Walk to Go Train Station, library and charming downtown Whitby. Freshly painted in pleasing neutral tones. Classic white eat-in kitchen with stainless steel fridge and stove. Combination living/dining room with hardwood floors, picture window, stained glass window and wood-burning fireplace. Walk-out from den or 3rd bedroom to party-sized deck with pergola, private backyard and huge fenced patio area. Renovated bathroom. Primary bedroom with double mirrored closet. Crown mouldings in living room, primary bedroom and bathroom. Separate side entrance with awning to driveway. Finished basement with common room with laundry area with laundry sink, cold cellar and storage closet, 4th bedroom with two mirrored closets, exercise room, office or 5th bedroom, storage room, utility room and workshop with built-in shelves. Tons of storage space. Gas line for BBQ. (id:61476)
706 Ontario Street
Cobourg, Ontario
Stunning Stallwood homes built bungalow with 2+1 bedrooms and fully finished top to bottom providing over 1850 sqf of finished living space. Gorgeous open concept design with 9 foot coffered ceilings, engineered hardwood flooring throughout the main level, 3 full baths, indoor garage access, huge primary bedroom with full 4 piece ensuite bath and walk-in closet. Main floor laundry with new butcher block counter and additional cupboard space. Large kitchen with quartz counters and custom back-splash, large breakfast bar and stainless appliances. Beautiful custom-built deck with glass railings and gazebo. Custom-built garden shed for additional outdoor storage. Beautifully finished basement with large rec room - perfect for entertaining with pot lighting, additional bedroom and full bathroom with large jacuzzi tub. Brand new sump pump with water powered back-up system, water softener with reverse osmosis, furnace with HEPA filter system and full HRV. This 2017 built home has it all. Excellent location close to all amenities and only minutes to the 401. This home is a 10! Move-in ready and immaculate! Do not wait. (id:61476)
25 Havelock Street
Cobourg, Ontario
Welcome to this charming 2-storey home nestled in the heart of beautiful Cobourg. Ideally located just minutes from the shores of Lake Ontario, this warm and inviting property blends timeless character with modern updates, offering the perfect retreat for families, couples, or anyone seeking comfort and convenience in a vibrant lakeside community.Boasting 3 spacious bedrooms and 2 well-appointed bathrooms, this home has been thoughtfully upgraded to enhance both style and functionality. Step inside to find a bright and airy main floor featuring hardwood flooring, a welcoming living space, and a modern kitchen ideal for entertaining or quiet evenings at home. The flowing layout offers both comfort and versatility for your everyday living needs.Upstairs, you'll find generous bedrooms with ample natural light, creating cozy retreats for rest and relaxation. Outside, enjoy a private yard space perfect for summer barbecues or sipping your morning coffee. With its close proximity to downtown shops, schools, parks, and the waterfront, this home truly captures the best of Cobourg living.Whether you're strolling along the beach or exploring the towns charming boutiques and cafes, this location and home offer a lifestyle youll love coming home to. Extras: 2nd floor bathroom reno 2018, Roof Shingles on house and shop 2019, Shop doors refinished 2023, Kitchen reno 2023, Siding reno 2023 1st floor bathroom reno 2024, Shed roof 2024. (id:61476)
1136 Tall Pine Avenue
Oshawa, Ontario
Welcome Home to Comfort, Style & Space! This beautifully updated 3 bedroom, 3 bathroom gem is nestled in one of the most sought after neighbourhoods where curb appeal meets community charm. Step inside to discover an open concept main floor that blends living, dining, and an eat-in kitchen into one seamless, stylish space perfect for hosting and enjoying quality family time. Slide open the doors to your oversized back deck, ideal for summer BBQs, morning coffee and the neighbourhood get togethers. The primary suite is a true retreat, complete with its own private ensuite bathroom.Downstairs, the fully finished basement offers endless potential for your family life style. With modern upgrades throughout, this home is completely move in ready and waiting for you to make it your own. Don't miss this opportunity to live in a location everyones talking about, but only a few get to call home. (id:61476)
7 Maple Street
Oshawa, Ontario
Welcome to 7 Maple Street! This detached 2-storey home was completely renovated in 2022 including kitchen, countertops, appliances, flooring, washrooms, and pot lights. Close to all amenities including transit, restaurants, and downtown. Rented previously for $3,500 per month. Can be used as a single family home or investment. Photos are prior. (id:61476)
4501 Devitts Road
Scugog, Ontario
Charming Country Property Nestled On Approximately Half An Acre, Offering Exceptional Privacy And Surrounded By Trees, Forest, And Farmland. Located Just Steps From The Durham East Forest Conservation Area, You'll Enjoy Direct Access To Recreational Trails Right Outside Your Door. Perfect For Nature Lovers, Stargazers, And Outdoor Enthusiasts, This Property Features A Cozy Fire Pit, A Large Deck, And A PoolAll Ideal For Entertaining Family And Friends Under The Stars. The Home Offers Over 2,000 Square Feet Of Warm, Rustic Charm, Highlighted By A Spacious Eat-In Kitchen, Perfect For Family Gatherings Or Hosting Guests. A Detached Workshop + Garage Adds Functionality And Is A Dream Setup For Hobbyists, DIYers, Or Those In Need Of Extra Storage. Enjoy Year-Round Comfort And Cost Savings With A High-Efficiency Heat Pump Providing Both Heating And Air ConditioningAn Energy-Smart Solution For Modern Country Living. Whether You're Looking To Escape The City Or Simply Enjoy The Peace And Quiet Of The Countryside, This Property Offers The Best Of Both WorldsTranquility And Convenience. Located Just Minutes From Port Perry And Bowmanville, And Less Than 10 Minutes To Major Highways, Including The 407, It's Perfectly Situated For Commuters. High-Speed Internet Is Available, Making Remote Work Or Streaming A Breeze. Don't Miss Your Chance To Own A Slice Of Country Paradise. (id:61476)
38 Charles Tilley Crescent
Clarington, Ontario
Nestled in the coveted Newtonville Estates, this executive bungalow is the perfect blend of comfort and luxury. With 3+1 beds and 3.5 baths, it features an open-concept layout with vaulted ceilings, hardwood floors, and a bright dining room with coffered ceilings. The primary suite feels like a retreat, complete with a walk-in closet and a spa-like ensuite. Outside, the spacious deck overlooks a fully fenced backyard and a heated 24 x 24 shop, ideal for a workshop. There's also a concrete pad ready for a hot tub, and a 10 x 16 shed with electricity for added convenience. The finished basement offers a media area, office, games room, and a fourth bedroom. With a Generac generator, in-ground sprinkler system, and a heated 3-car garage, this home truly has it all. (id:61476)
54 Erskine Drive
Clarington, Ontario
Discover your dream home at 54 Erskine Drive, a gorgeous 3+1 bedroom, 4-bathroom bungaloft that perfectly blends modern comfort with thoughtful design on an exclusive pie-shaped lot. This rare and highly sought-after bungaloft style maximizes single-level living with beautiful engineered hardwood floors throughout, featuring a luxurious primary bedroom suite on the main floor with generously sized walk-in closet and 4-piece en-suite, plus two phenomenal bedrooms upstairs in the loft area with an office nook, and an additional bedroom in the finished basement. Four full bathrooms strategically placed throughout the home ensure comfort and convenience for busy families. The chef-inspired kitchen showcases stunning quartz countertops and stainless steel appliances in an open-concept design that flows seamlessly with the bright, airy living spaces, creating the perfect environment for entertaining family and guests. The finished basement offers versatile extra living space ideal for recreation, home office, or family activities, while quality construction with modern finishes provides exceptional comfort throughout. Step outside to your private retreat where the exclusive pie-shaped lot offers exceptional privacy and space, highlighted by a large deck out back perfect for summer barbecues, outdoor dining, and peaceful relaxation moments. This creates your own private oasis for entertaining, gardening, or quiet enjoyment. Situated in Newcastle's desirable newer section, this exceptional home places you close to top-rated schools, shopping, and recreational amenities with convenient Highway 401 access for commuters. The family-friendly neighborhood features beautiful walking trails nearby and sits just minutes from Newcastle's charming downtown core. This hard-to-find bungaloft delivers the perfect combination of style, space, and location, making it ideal for growing families seeking room to spread out. You will Fall in love with this one! (id:61476)
4 Pinedale Crescent
Clarington, Ontario
Welcome to this beautifully updated and well-maintained raised bungalow, offering 3+1 bedrooms and 4 bathrooms in a highly sought-after, family-friendly neighbourhood just minutes from schools, parks, and everyday amenities. Step into a bright, open-concept living space featuring a modernized eat-in kitchen with new flooring, light fixtures and picture windows for loads of natural light. The formal dining room, conveniently located adjacent to the living room, provides the ideal setting for large family gatherings and entertaining. Enjoy a walkout from the kitchen to a fully fenced, private backyard surrounded by mature trees and a large party-sized deck perfect for relaxing or hosting guests. The spacious lower level includes a bright rec room, an additional bedroom, a 3-piece bath, storage room, a large utility room that can double as a workshop or extra storage space and a separate entrance through the garage. Additional updates include new living room flooring which extends into the hallway and bedroom, updated banisters & stairs, fresh paint, and new lighting throughout. The finished garage offers ample room for vehicles, storage, or workshop use. No sidewalk means more parking on the extra-long driveway, and you'll love the easy access to HWY 401 for convenient commuting. (id:61476)
302 - 120 Aspen Springs Drive
Clarington, Ontario
This bright and modern condo is located in the sought-after Aspen Springs community, known for its well-maintained buildings, landscaped grounds, and unbeatable convenience. With a functional layout, stylish finishes, and peaceful views, this unit checks all the boxes. The kitchen offers stainless steel appliances and a breakfast bar, perfect for casual dining or entertaining. The open-concept living area flows seamlessly to a private balcony, where you'll enjoy a serene view of mature trees. A versatile den provides extra space for a home office, guest room, or hobby area. The primary bedroom includes a walk-in closet and ceiling fan for added comfort. Laminate flooring runs throughout the unit for a clean, modern look and easy maintenance. Residents of Aspen Springs enjoy access to a small private gym and party room. The location is just minutes from shopping, schools, parks, transit, and Highway 401ideal for commuters, first-time buyers, or those looking to downsize. This unit also includes two parking spaces and a storage locker, offering added value and convenience. (id:61476)
447 Lakeshore Drive
Scugog, Ontario
A truly unique and special waterfront home on a fully serviced lot in one of the most sought-after enclaves, Kent Estates in Port Perry. Lovingly cared for by the original family, custom-built with stunning views of Lake Scugog. Walk to shops, restaurants, and the theatre. 407 is a 15-minute drive. Quality built spacious bungalow with finished basement and a large lot that could accommodate a second dwelling. Two basement walkouts, 2 kitchens. The possibilities are endless. Boat the Trent system from your own dock. Your home and vacation property all in one, on one of Port Perry's finest streets. Port Perry's beautiful waterfront trail at your doorstep! Separate workshop / storage building. (id:61476)
357 Pompano Court
Oshawa, Ontario
Welcome To This Beautifully Updated 3+1 Bedroom Home With An In-Law Suite, Nestled On A Quiet Dead-End Street In A Peaceful, Family-Friendly Neighborhood. This Stunning Home Is Situated Less Than A Minute From Parks And Across The Street From Ritson Fields Park. Enjoy Modern, Carpet-Free Flooring, Pot Lights Throughout, And An Open-Concept Main Floor With Crown Molding, A Stylish Kitchen Eat In Kitchen, And Walkout To A Brand-New Oversized Deck. The Home Features Spacious, Sun-Filled Bedrooms With Many Updated Windows For Energy Efficiency. The Fully Finished Basement Includes A Private Bedroom, Kitchenette, And Renovated Bathroom. Perfect For In-Laws or Guests. Outside, The Large Backyard Offers Space To Play, Garden, Or Entertain, All Just Minutes From Schools, Parks, And Amenities. Move-In Ready With Modern Updates And A Serene Setting! (id:61476)


