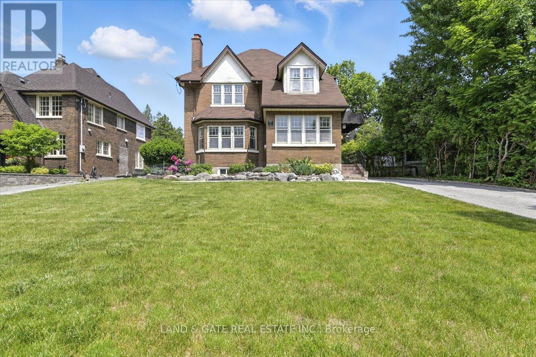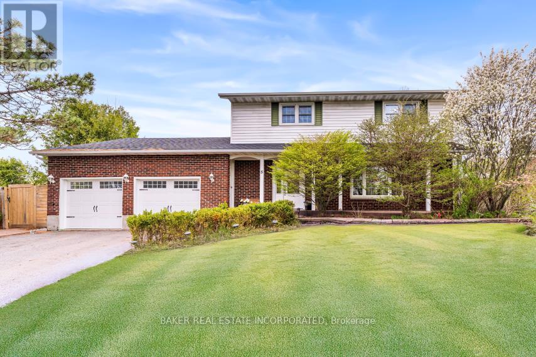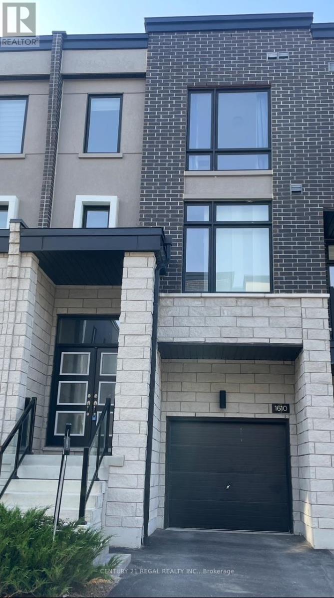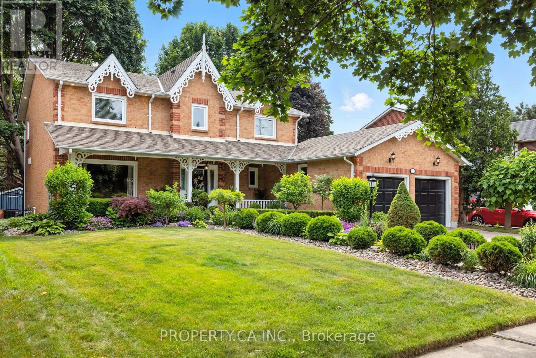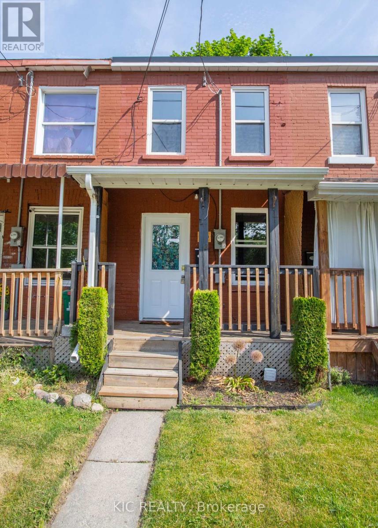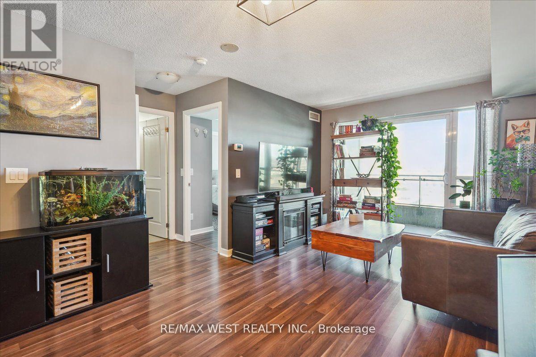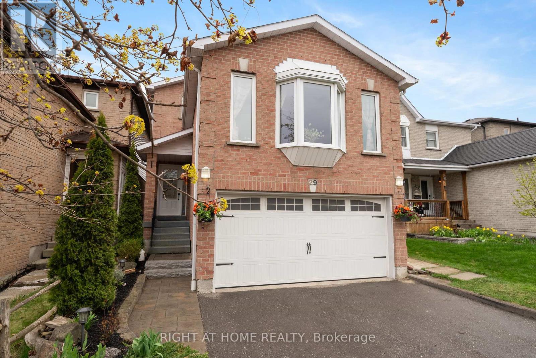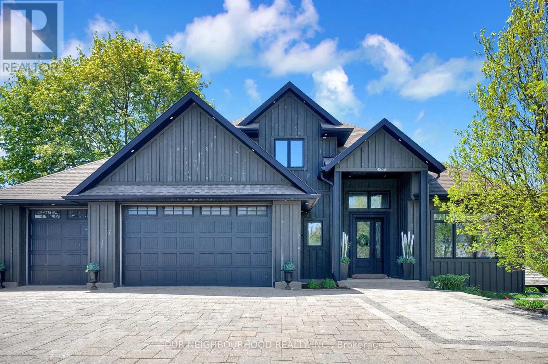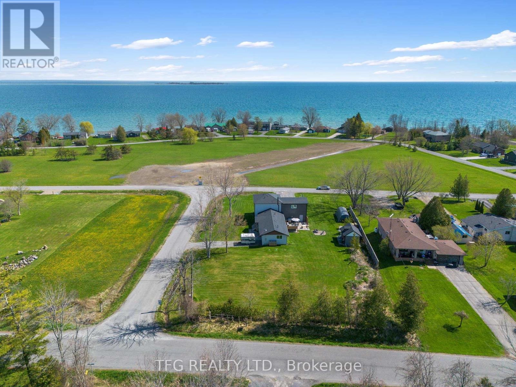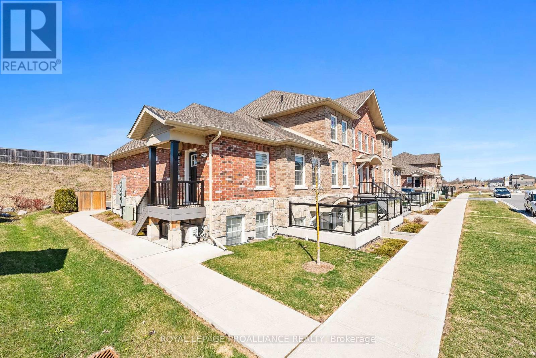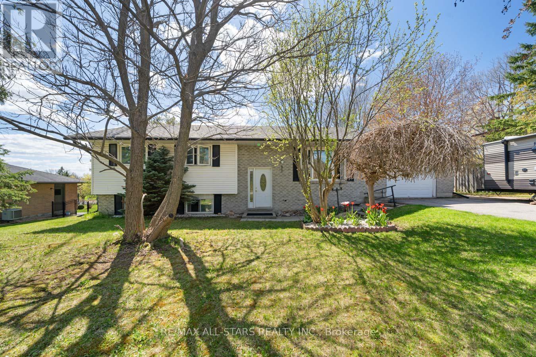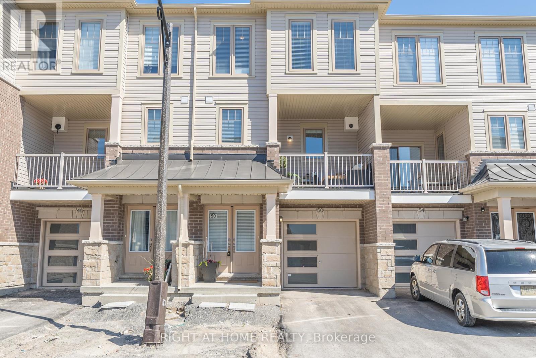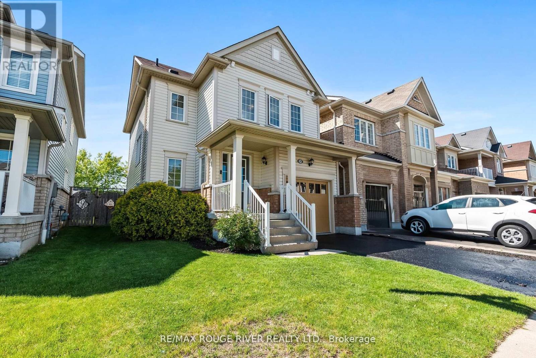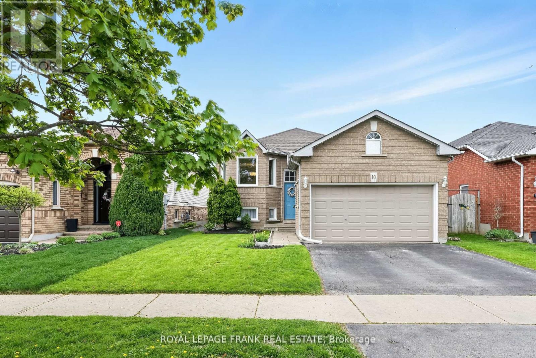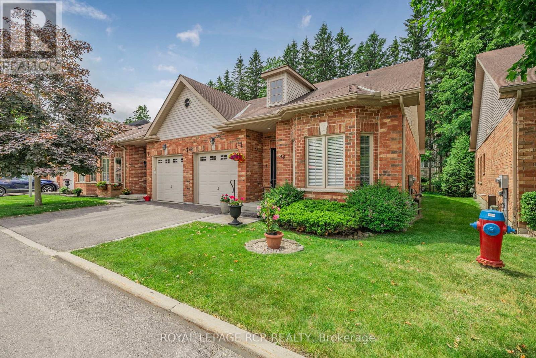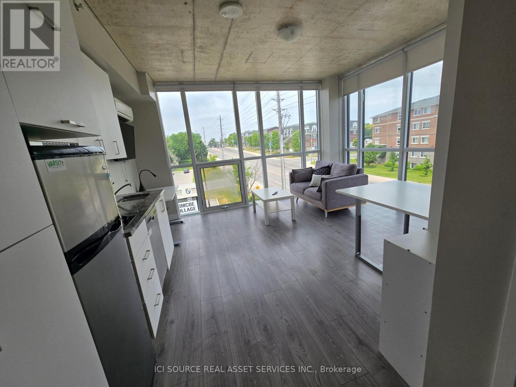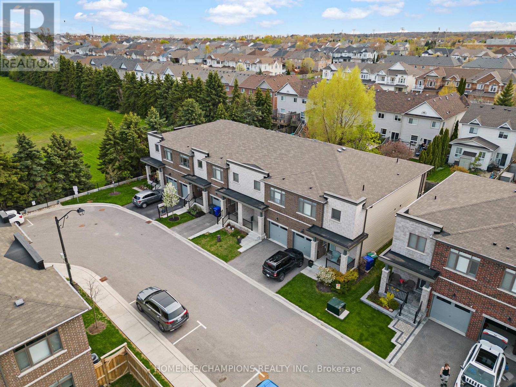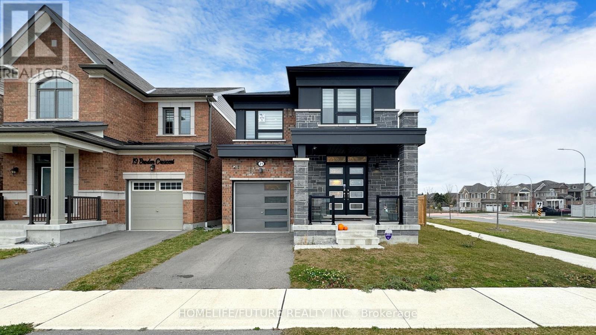376 King Street E
Oshawa, Ontario
Welcome to 376 King St. E. A home of distinction with hardwood flooring throughout. Large 175 ft deep yard with custom built oversized dbl garage.Step into your bright vestibule followed by a large formal foyer with deep original gumwood trim. French doors, beautful staircase. Large living room with fireplace and built in leaded glass book cases. Sun filled Dining room with large windows. Newer kitchen with granite counter tops, breakfast bar and subway tile backsplash. Charming study with walk out to large back yard and patio. Upper level boasts 3 large bdrms, plenty of closet space, reno'd 4 pc bath, Balcony overlooking your back yard. Basement has seperate laundry rm, rec rm, office/possible 4th bdrm, 3 pc bath with shower. (id:61476)
815 Rutherford Street
Cobourg, Ontario
This charming Cobourg bungalow blends curb appeal, thoughtful updates, and effortless comfort in a sought-after location. From the metal roof and covered entryway to the attached garage and manicured front garden, pride of ownership is evident from the start. Inside, the living room is filled with natural light from a large front window and anchored by a cozy fireplace, perfect for relaxing evenings. The heart of the home is the modern, open kitchen and dining room, featuring a large island with a breakfast bar, ceiling-height cabinetry, stainless steel appliances, a stylish tile backsplash, and ample workspace. Just off the dining area, a thoughtfully designed coffee bar features a beverage fridge below and open shelving above, set beside a bright kitchen window with a charming window seat offering a cozy, light-filled spot to savour your morning coffee, flip through your favourite cookbooks, or enjoy a quiet moment overlooking the garden. A walkout from this space leads to the back deck, perfectly suited for entertaining and summer BBQs. The main level includes a spacious primary bedroom with a walk-in closet and a beautifully modern ensuite showcasing a sleek shower enclosure and a shower niche. Two additional bedrooms and a full bathroom complete this level. The finished basement expands the living space with a sprawling rec room offering room for a games area, home office, or media setup. A guest bedroom, additional bathroom, and laundry room with ample storage options add even more versatility. Out back, enjoy a fully fenced yard surrounded by mature trees for shade and privacy. The expansive deck offers dining and lounge areas. At the same time, perennial gardens and a serene pergola with privacy lattice create the perfect outdoor retreat. Conveniently located near amenities, Northumberland Hills Hospital, and Highway 401 access, this property offers the perfect balance of tranquillity and town convenience. (id:61476)
4870 Sideline 6 Road
Pickering, Ontario
Welcome to this STUNNING 16 acre estate. Enter into property thru Security gates to the winding driveway lined by Flowering Crab Trees past 2 ponds and into the building envelope. Complete with 4100 sq ft 2 storey home the house is the original farm house for the surrounding farm. The owners totally gutted the farmhouse in the mid 1980's and rebuilt it with updated insulation, wiring, plaster etc., and then doubled the size of it with a two story addition complete with 9 ft ceilings, large rooms, crown mouldings, spacious kitchen, new bathrooms, 5 bedrooms, propane fireplaces, walk outs to balconies, no expense was spared as this was their home. The property was spectacular with multiple gardens, multiple lilac trees, orchard, A 5 car garage was constructed with a complete second floor for additional storage and a potting shed attached to the rear of the Garage complete with hydro and central vacuum. Behind that building is a a barn to house your horses with 4 horse stalls and a complete workshop attached to it. The owners had two ponds dug and one has an enclosed Gazebo overlooking it. Approximately 8 acres are flat level hay fields which a local farmer has cut the hay. Property is approx 3 km from 407 with school bus at gate, and 10 minutes to shopping in Brooklin or Ajax yet you are in the middle of quiet paradise. Property has been neglected because of health reasons but for someone with the vision could be brought back to its previous outstanding glory. This is an estate sale and is being sold As Is Where is with no warranties. (id:61476)
63 Ewen Drive
Uxbridge, Ontario
An Ahh Moment as Soon as You Walk In. Nestled in a mature, family-friendly neighbourhood, this stunning home offers a rare combination of space, privacy, and modern comfort. Surrounded by mature trees and beautifully landscaped grounds, the property feels like a serene escape yet its just minutes from top-rated schools, parks, and all essential amenities.Inside, you'll find a freshly painted, carpet-free home featuring hardwood flooring throughout the main and upper levels (2023). With 3 spacious bedrooms upstairs and an additional bedroom with ensuite in the finished lower level, there's plenty of room for family, guests, or a home office.The insulated, heated garage offers direct access to the home perfect for cold winter days or unloading groceries with ease.Step outside into your private 145-foot deep backyard, a true outdoor oasis. Relax in the hot tub, host friends on the large stone patio, or simply enjoy the peace and quiet of your own personal retreat.Whether you're commuting to the city or looking for a forever home to grow into, this property is the perfect backdrop for the next chapter of your family's story. (id:61476)
1 Furniss Street
Brock, Ontario
Welcome To This Stunning 4-Bedroom, 4-Bathroom Home Situated On A Desirable Corner Lot In A Well-Established Beaverton Neighborhood! The Property Boasts An Attached 2-Car Garage And A Fully Fenced Backyard, Featuring A Newly Poured Concrete Pad Perfect For Outdoor Entertaining. With Plenty Of Privacy And Space, This Outdoor Area Is Ideal For Family Barbecues, Relaxing Evenings, Or Enjoying Time With Friends.As You Step Inside, Youre Greeted By A Spacious Entryway That Sets The Tone For The Rest Of The Home. The Open And Airy Layout Leads Seamlessly Into The Living Space, Where The Bright And Inviting Living Room Offers The Perfect Spot For Relaxation And Family Gatherings.The Heart Of The Home, The Modern Kitchen, Features A Walkout To The Backyard, Creating Easy Access For Indoor-Outdoor Living. The Open-Concept Finished Basement Adds Even More Living Space, Offering A Versatile Area For Entertainment, A Home Gym, Or A Cozy Family RoomThe Possibilities Are Endless.Upstairs, Youll Find Four Generously Sized Bedrooms, Each Offering Plenty Of Room And Natural Light. The Primary Bedroom Features A Private 3-Piece Ensuite For Added Comfort And Convenience, Providing A Perfect Sanctuary At The End Of The Day. Two Additional Bathrooms Offer Flexibility And Ease For The Rest Of The Family Or Guests. The Remaining Bedrooms Are Equally Spacious, Providing Ample Space For Family Members Or Home Offices.This Beautiful Home Is Within Walking Distance To Everything Beaverton Has To Offer, Including Parks, Skate Parks, The Library, A Splash Pad, And The Scenic Beaverton Harbour For Fishing And Swimming. With Its Blend Of Modern Comfort And Small-Town Charm, This Home Is A True Gem In One Of Beavertons Most Sought-After Communities. Dont Miss Out! (id:61476)
10 Tozer Crescent
Ajax, Ontario
Welcome To This Stunning, Totally Upgraded Semi-Detached Home Situated On An Impressive 50 Ft Lot With A Charming Wrap-Around Porch. Located In A Prime Ajax Neighborhood, This Property Offers Enhanced Privacy With No Homes Behind. This Beautifully Renovated Property Features Hardwood Floors Throughout The Main And Second Floors, Smooth Ceilings On The Main Level, And A Cozy Open-Concept Living/Dining Area With A Fireplace. The Upgraded Kitchen Boasts Porcelain Tiles, Quartz Countertops, A Waterfall Island, High-End Stainless Steel Appliances, And A Gas Stove Perfect For The Home Chef. Enjoy The Convenience Of A Walkout To The Backyard From The Dining Area, Ideal For Indoor-Outdoor Entertaining. The Oak Staircase With Iron Pickets Leads You To Three Spacious Bedrooms, Including A Primary Bedroom With A Walk-In Closet And A Luxurious Upgraded 4-Piece Ensuite. The Finished Basement Offers Additional Living Space For A Home Office, Gym, Or Entertainment Room. Located In A Family-Friendly Neighborhood, This Home Is Close To Schools, Parks, Shopping, Transit, Ajax GO Station Hwy 401 And 407. Don't Miss The Opportunity To Call This Move-In-Ready Gem Your Home! **EXTRAS** Higher End S/S Gas Stove, S/S Fridge, S/S Dishwasher, S/S Rangehood, Dryer, CAC, 2 Garage Door Openers With Remote, Water Filtration system & Exterior security Cameras. Hot Water Tank Is Rental. (id:61476)
220 Strachan Street
Port Hope, Ontario
Welcome To This Modern 2 Years New, 4 Bedroom & 4 Bathroom, Approximately 2900 sqt Bungaloft Situated In Highly Sought After Lakeside Village Of Port Hope. Features a Large Spacious Open Concept Layout: Ideal for seamless living and entertaining. Main Floor Impressive Kitchen With Stunning Quartz Counter Tops, Large Island Breakfast Bar, Stainless Steel Appliances Including Gas Range, Over looking Family Room With Gas Fireplace And Soaring ceilings Windows Letting In Tons Of Natural Light, Access To The Double Car Garage, The Main Floor Offers A Primary Bedroom with Stunning 5 Pc Ensuite, Combined Living/Dining, The Second Floor Features A Oversized Loft Can Be Used As a Second Family Room Walkout To Large Terrace Has Water & Gas Line For your Summer BBQ, 3 Bedrooms and A Jack-and-Jill. Carpet Free, Smooth Ceiling Through Out The House, Over 50k Spent in Upgrade. Just Steps Away From The Prestigious Penryn Golf & Country Club, Lake Ontario And Minutes To Historical Port Hope Downtown, Beach, Hwy 401, Schools, Via Train. (id:61476)
8 Lakeview Heights
Brighton, Ontario
Wonderful Family home--beautifully appointed and immaculate, with long list of recent upgrades!! Brand new Paint, Floors and Carpet upstairs! Living/dining room boasts gleaming hardwood floors. Bright and cheery kitchen has many built-ins and granite counter top! There is also a handy powder room on the main level. Step out of the warm & inviting family room (with gas fireplace & vaulted ceiling) to the pool and garden. The large master bedroom has ensuite with tiled shower, heated floors & quartz countertop. The full basement features a spacious rec room & another bathroom plus a workshop area in the furnace room & plenty of storage. Enjoy the lifestyle this home has to offer -- inground pool & hot tub! Pool liner and heater 2018. Relax & unwind in the gazebo overlooking the landscaped gardens of the fully fenced yard and Recently Fenced Pool for Safety. Picturesque views of Brighton and Lake Ontario from many of the rooms. Walking distance to schools & shopping & short drive to the 401. You won't want to miss out on this exceptional home!! (id:61476)
1610 Moonbeam Glen
Pickering, Ontario
This beautiful 4 year new, 4 level townhome built by Madison Homes is in the highly desirable community of Duffin Heights and offers 3+1 bedrooms and 5 bathrooms. It has 9-foot ceilings with beautiful hardwood floors and staircases and many upgrades including pot lighting with dual-mode settings on the main level. The open concept main level has a large kitchen with stainless steel appliances and an island all with quartz countertops. It has over 2300 sqft of total living space with bathrooms on all 4 levels which provides loads of privacy for large extended families. The finished lower level has a separate entrance from the garage to an open self-contained studio-suite with kitchenette/bar area with 40 AMP electrical receptacles. The attached single car garage has direct access to the home and a 40 AMP receptacle for an Electric Vehicle charging station. The fully fenced in backyard with sliding glass walk-out makes this home perfect for pets and young children. This beautiful home shows likes a model and has been meticulously cared and only lived in by the original owner. NOTE: Photos attached are provided from a previous listing. (id:61476)
184 Cachet Boulevard
Whitby, Ontario
Step into timeless elegance and modern comfort in this beautiful 3-bedroom, 3-bathroom home with over 2200 square feet above grade layout (originally registered as a 4 bedroom). This stunning home is nestled in the prestigious family oriented community of Brooklin. From the moment you enter, rich hardwood floors and custom wood trim create a warm, inviting ambiance that flows seamlessly throughout the main living areas. The chef-inspired kitchen is a true highlight, boasting sleek quartz countertops and stylish quartz backsplash, and ample cabinetry for all your storage needs. Upstairs, the spacious second-floor primary suite offers a serene escape, complete with a 4-piece ensuite and walk-in closet. Two additional generously sized bedrooms provide comfort and flexibility for family, guests, or a home office. A charming balcony off the hallway adds an extra touch of character and outdoor enjoyment.The fully finished basement expands your living space with endless possibilities whether you envision a cozy media room, home gym, or private guest suite. Main floor laundry, inside direct garage access and high-quality finishes throughout make this move-in ready home the perfect blend of sophistication, comfort, and functionality. Ideally located just minutes from top-rated elementary and Catholic schools, Cachet Park, and offering easy access to Hwy 407 and 412, this home blends elegance, functionality, and unbeatable convenience. Roof And Windows - Original, Furnace/AC (2023), Updates Include: Main Floor Hardwood, Wood Trim, Kitchen Countertops/Backsplash And Broadloom In Basement (2022). Don't miss your chance to call this Brooklin gem your own! (id:61476)
3 Whitburn Street
Whitby, Ontario
Welcome to this exceptional home in Whitby's sought-after Somerset Estates. Set on a 62x130 ft lot, it offers outstanding curb appeal with landscaped gardens, a covered front porch ideal for morning coffee, and a pool-sized backyard. Inside, the sunlit interior blends classic charm with modern updates. The main floor features spacious principal rooms and a functional layout perfect for family living and entertaining. The kitchen includes quartz countertops, stainless steel appliances, ample storage, an espresso bar, eat-in area, and a walkout to your private backyard oasis complete with a large deck for dining and lounging. Upstairs, the primary suite boasts a walk-in closet and spa-like ensuite, with three additional generously sized bedrooms. The finished basement offers extra living space with a full kitchen, rec room with electric fireplace, gym area, and a 3-piece bath ideal for guests, a nanny suite, or extended family. Additional highlights include crown molding (2019), updated windows (2024), an upgraded laundry room (2025), and beautifully maintained gardens. This move-in-ready home offers space, privacy, and timeless style in one of Whitby's premier neighborhoods. (id:61476)
112 1/2 Olive Avenue
Oshawa, Ontario
This charming 2-bedroom, 1-bath row home is the perfect starter property, or to rent out as an investment. Ideally located directly across from the beautiful Cowan Park. Inside, you'll find laminate flooring throughout and a bright kitchen featuring stainless steel appliances. The unfinished basement offers plenty of potential for storage or future customization. Conveniently, parking is available just across the street at the park, with a bus stop right out front and all essential amenities nearby. Whether you're a first-time buyer or looking to downsize, this home offers comfort, value, and an unbeatable location. Buyer to verify all measurements. Polyurea flat roof waterproofing done in 2023 with a 10 year warranty. Back bedroom window and Back door 2022. (id:61476)
2132 Newtonville Road
Clarington, Ontario
The epitome of refined living; this custom-built masterpiece, crafted with BRAND NEW premium finishes and thoughtful design throughout. Spanning approx. 5,600 sq ft of living space, this home offers a dream-worthy primary suite with vaulted pine tray ceilings, spa-style 5-pc ensuite, soaker tub, and private water closet. Entertain effortlessly in the gourmet kitchen, complete with Thermador appliances, a stunning walk-through pantry, and high-end countertops that combine beauty and functionality. The open-concept design flows seamlessly into the great room and out to a 25 x 25 covered patio; an entertainers dream. Outdoors, enjoy a full chefs setup with a Forno Bravo pizza oven, Big Green Egg smoker, built-in BBQ, fireplace, and TV, all under soaring 12 pine-clad ceilings. Wellness and leisure are at the heart of this home. The indoor saltwater lap pool and spa-like hot tub offer year-round relaxation. A custom refrigerated wine cellar holds over 600 bottles, while the private home theatre provides the perfect space to unwind or host guests in style. Everyday function meets high design with energy efficient GeoSmart geothermal heating, two oversized garages, a large mudroom, and main floor laundry. The fully finished basement offers even more living space to suit your needs. Large custom windows throughout frame dramatic views, and on clear days, you can take in the distant shimmer of Lake Ontario. This rare and elegant estate is where modern luxury meets timeless and quality craftsmanship. (id:61476)
1105 - 1235 Bayly Street
Pickering, Ontario
Wake up to breathtaking views in this bright and stylish 1-bedroom plus den condo perfect for professionals, couples, or anyone looking to enjoy the best of modern urban living. Thoughtfully designed to maximize every square foot, this suite features a spacious bedroom, while the versatile den makes an ideal home office, nursery, or guest room. Natural light pours in through large windows, creating a warm and airy atmosphere you'll love coming home to. The sleek four-piece bathroom offers both style and function, while the open-concept layout makes everyday living feel effortless. Enjoy premium building amenities including an indoor pool, fitness centre, rooftop terrace, guest suites, party room, 24-hour security, and more. Best of all? You're just steps from everything top-rated restaurants, shopping, entertainment, and a quick walk to the Pickering GO Station for easy access to downtown Toronto. Incredible value in a prime location don't miss out. Book your private showing today! (id:61476)
31 Pine Gate Place
Whitby, Ontario
Welcome to 31 Pine Gate, a beautifully updated 3+1-bedroom, 3-bathroom freehold townhome located in one of Whitby's most sought-after, family-friendly neighborhoods. Featuring a stylish interior, finished basement, and a modern open concept layout, this home is perfect for comfortable family living and entertaining. Step inside to a bright, freshly painted main floor with updated flooring and a seamless flow between living, dining, and kitchen spaces. The heart of the home is the renovated open concept kitchen, designed with both style and functionality in mind. It features sleek cabinetry, a modern tile backsplash, ample counter space, and a breakfast bar that's perfect for casual dining, meal prep, or morning coffee. The open layout keeps the conversation flowing while cooking or entertaining. Upstairs, you'll find three generously sized bedrooms, including a primary bedroom with ensuite access. All three bathrooms have had some updated fixtures and finishes for a fresh, modern feel. The finished basement adds valuable extra space ideal for a family room, home gym, office, or play area. Enjoy summer evenings in the private backyard, and take advantage of a convenient attached garage and private driveway. Ideally situated close to everything you need top-rated schools, scenic parks and walking trails, public transit, and major highways. Shopping is a breeze with Smart Centres Whitby, Lynde Creek Centre, grocery stores, and dining options just minutes away. (id:61476)
29 Fairmeadow Place
Whitby, Ontario
Welcome to 29 Fairmeadow Place, a beautifully maintained two-storey home offering the perfect blend of comfort, convenience, and investment potential. Nestled in one of Whitby's most sought-after neighborhoods on a quiet cul-de-sac, this property features a fully finished, income-generating basement apartment with separate laundry, ideal for investors or multi-generational living. Step into the expansive Great Room, filled with natural light and highlighted by a cozy gas fireplace, perfect for both entertaining and relaxing. The main floor flows seamlessly into a functional layout designed for modern family living. Upstairs, you'll find three generous bedrooms, including a spacious primary retreat complete with a private ensuite bathroom. Upgrades include a tastefully renovated main floor, new roof, flooring and fresh paint! Enjoy the outdoors in the private backyard oasis, perfect for quiet evenings or summer gatherings. Location is everything, and this home delivers: just minutes from Highway 401, the Whitby GO Station, top-rated schools, shopping centres, parks, transit, and all essential amenities. Don't miss your chance to own this versatile and welcoming home in an unbeatable location. Whether you're looking to settle in or invest wisely, 29 Fairmeadow Place is a must-see! ** This is a linked property.** (id:61476)
0 Scriver Road
Brighton, Ontario
Gorgeous 1.32-acre lot on Scriver Rd. Beautifully treed at front with some pine and deciduous trees. Property opens at rear with a large shed. 40ft dug well, perfect for irrigation purposes. Million dollar plus homes in immediate area. Great location to Brighton, Quinte West and Easy Access to Prince Edward County. (id:61476)
495 Lakeland Crescent
Brock, Ontario
Welcome to this beautifully updated 3+1 bedroom, 2-bathroom raised bungalow situated on an expansive corner lot just steps from Beaverton Harbour. Located in a fantastic neighbourhood by the lake, this home offers a seamless blend of comfort, style, and functionality. Featuring brand new laminate flooring and baseboards throughout, the bright and inviting interior is highlighted by a spacious living room with a large bow window offering picturesque views of the front yard. The modern kitchen is equipped with sleek quartz countertops, a custom backsplash and stainless steel appliances, flowing effortlessly into the dining area complete with pot lights and a walkout to the backyard. The main level includes a generous primary bedroom with a double closet and abundant natural light, along with two additional well-sized bedrooms. The finished basement adds exceptional living space, featuring a large recreation room with pot lights and above-grade windows, an additional room perfect as a games area with a convenient walkout to the garage, and a spacious lower-level bedroom with double closets and ample light. A separate laundry room and additional bathroom enhances convenience. Outside, enjoy the large bi-level deck overlooking a spacious backyard. A 26 x 32 heated garage and workshop perfect for hobbyists or car enthusiasts combined with central air make this home an ideal haven for comfort, creativity, and year-round enjoyment. With a separate entrance, the lower level offers excellent in-law suite or rental potential. This well-appointed home presents an exceptional opportunity for families seeking space, versatility, and proximity to the lake. (id:61476)
4858 Trulls Road
Clarington, Ontario
Welcome to 4858 Trulls Rd, an architectural masterpiece that seamlessly blends modern sophistication with timeless elegance. This stunning custom-built estate home is set on an oversized lot, offering the perfect balance of privacy and convenience, just a short drive to major highways.Step inside to soaring vaulted and beamed ceilings that create an airy and inviting ambiance. The thoughtfully designed primary bedroom on the main level provides the ultimate retreat, while three additional spacious bedrooms ensure ample space for family and guests. High-end luxury finishes and modern architectural details elevate every corner of this home.At the heart of the home is a chef-inspired kitchen, designed to impress with top-of-the-line appliances, custom cabinetry, and an oversized island perfect for gathering. Perfect for multi-generational living, this estate features two in-law suites with separate entrances, offering privacy and comfort for extended family or guests. A detached, heated drive-through garage with approximately 1,800 sqft is ideal for car enthusiasts, hobbyists, or additional storage. Experience the pinnacle of luxury living in a serene yet accessible location. Don't miss the opportunity to call this extraordinary property home. (id:61476)
33 Winchurch Drive
Scugog, Ontario
The perfect place to start your new chapter in life! This 3 bedroom 3 bath home is located in a highly sought after neighbourhood in Port Perry. Spacious primary bedroom has 4pc ensuite with soaker tub and walk in closet with closet organizer. Good size second and 3rd bedrooms. New high-end vinyl plank flooring has just been installed on second floor. Family size eat in kitchen with an abundance of cupboard space, stainless steel appliances and walk out to deck with gazebo to enjoy your morning coffee! Lovely living room/dining room with fireplace and picture window. Lower level has large finished recroom with walk out to back yard. This home is great for entertaining family and friends! Enjoy all the amenities Port Perry has. Great restaurants, parks, picnics at the lake/beach and amazing shops in downtown! Come and see what Port Perry has to Offer!! Updates: 2025 - high-end vinyl plank on second floor. 2024 - built in dishwasher. 2023 - attic insulation, washer/dryer, Hepa filter and humidifier, 2022 - built in microwave ** This is a linked property.** (id:61476)
27 Greenway Circle
Brighton, Ontario
Newly renovated (2022-2024) custom home on over half an acre offers modern lakeside living with small town vibes. Over 2500sf of contemporary living space with high-end finishes and immaculate attention to detail throughout. Large bright living room with illuminated coffered ceilings offers a great gathering place with built-in shelving, hidden projector & screen, electric fireplace and beautiful open wooden staircase. Chef's kitchen with large island, 2 separate sinks, quartz countertops, butler's pantry, custom built-in banquet seating, woodstove and 2 walk-outs. Main floor is completed with 2 generous bedrooms sharing a jack-and-jill bathroom w in-floor heating, spacious laundry room with custom cabinetry and convenient 2pc powder room for guests. Upper level primary retreat complete with modern 5pc ensuite with heated floors, glass shower and soaker tub, 2 walk-in closets, living room with wet bar & wall-to-wall sliding doors out to the massive roof-top patio with glass railings offering unobstructed views of the lake and surrounding green space. 6' tall full-length heated and insulated crawlspace with wine cellar and 2 sump pumps provides great storage space. This home offers the best of outdoor living with a large interlock patio with hottub, outdoor shower, firepit, bunkie and covered front porch perfect for sunrises. 30'x24' 3-car garage w 10' ceilings, inside access and mandoor. 2 separate driveways provide ample parking. Main floor has wide hallways and roll-in shower and could easily be made wheelchair accessible with ramps. New septic 2022. This one-of-a-kind home offers quick lake access and is a mere minutes away from beautiful Presqu-ile Provincial Park and charming downtown Brighton. If you're looking for a quiet lakeside living with a modern twist - this one's for you! (id:61476)
505 - 470 Lonsberry Drive
Cobourg, Ontario
Looking for the perfect blend of comfort and convenience in Ontario's feel-good town of Cobourg? This bright, single-level, end-unit condo townhouse offers a low-maintenance, stress-free lifestyle, ideal for first-time buyers, downsizers, or those seeking a cozy retreat. Step inside to an open-concept design, where the south-facing living area fills the space with natural light through several large windows that are outfitted with custom blinds. The beautifully finished kitchen, complete with upgraded quartz counters, shaker cabinets and an over-the-range microwave, provides ample storage, counter space, and a convenient breakfast bar for casual dining. The spacious primary bedroom features a walk-in closet and a semi-ensuite bathroom, creating a private, serene retreat. A large secondary room offers flexible living options perfect as a second bedroom, home office, or den. Enjoy the added convenience of in-suite laundry, with extra storage space located in the utility room. Plus, the entrance is tucked away on a quiet, low-traffic side of the building, offering you optimal privacy. Whether you're looking to get into the market, downsize, or embrace a simple, easy lifestyle, this move-in-ready home is the opportunity you've been waiting for. (id:61476)
14 Ianson Drive
Scugog, Ontario
3 Bedroom 1.5 bath well maintained raised bungalow on good sized 95' x 175' lot in hamlet of Greenbank - walk to elementary school and park; L-shaped living/dining room, french doors & large windows overlooking front and back yards; eat-in kitchen with good cabinetry, counter space and walkout to deck overlooking backyard; additional family /entertaining space on lower level with bright above grade windows, games area, wood stove and walkout to covered patio area and private fenced rear yard. Water bill $391/yr; Heat and Hydro +/-$364/month equal billing; roof shingles +/-2023 (id:61476)
11 Slater Crescent
Ajax, Ontario
Beautifully updated & renovated family home in sought after south Ajax ! Bright open concept living/ dining room with gorgeous hardwood floors . Spectacular chefs kitchen with quartz counters & backsplash, centre island & stainless appliances. ! Unwind in the cozy family room with fireplace and walk out to huge 22' x 14 ft deck ! Second floor has hardwood through out with renovated washroom and primary bedroom with double closets & semi ensuite. Finished basement has huge rec room , use as gym , rec room , home office and also 4th bedroom ! The secluded landscaped backyard features mature trees, perennial gardens and the large deck ideal for those summer barbecues with family & friends ! Just minutes away from Lakefront trails for nature lovers and outdoor enthusiasts this is a prime South Ajax location ! See link for Virtual tour ! (id:61476)
50 Ambereen Place
Clarington, Ontario
Welcome to 50 Ambereen Place! This stunning executive-style freehold townhome offers over 1,700 sq. ft. of bright, functional living space with thoughtful upgrades throughout--and it's still under Tarion Warranty. Located in a highly desirable, family-friendly Bowmanville community near Scugog Street and Concession Road 3, this immaculate 3+1 bedroom, 4-bath home is close to top schools, parks, grocery stores, and major highways (401/407). Enjoy the convenience of a den or optional 4th bedroom on the main floor--perfect for a home office or rec room--along with 9-ft ceilings, a powder room, inside garage access, and upgraded laminate flooring. The open-concept second level boasts a large family room with walkout to a private covered balcony, a second powder room, and a gorgeous eat-in kitchen featuring quartz countertops, custom backsplash, centre island, stainless steel appliances, and pot lighting. The third floor includes three spacious bedrooms, including a luxurious primary suite with walk-in closet and a spa-like 5-piece ensuite. Additional features include upgraded oak staircase with wrought iron spindles, on-demand hot water, no carpet, quality flooring throughout, upgraded window coverings, indoor garage entry, and a backyard with deck. Parking for two cars, plus guest parking on-site. Basement includes laundry, cold cellar, and potential to finish. Simply move-in ready--this one checks all the boxes! (id:61476)
4106 Grandview Street N
Oshawa, Ontario
Experience breathtaking panoramic views from this rare 9.992-acre property, offering nearlyflat, manicured tableland perched on a hill just minutes from the new 407 extension. Thismeticulously maintained 5-level side-split home features three bedrooms plus a den, a spaciousliving area, and a cozy family room with a fireplace and walkout to a large deck through doublegarden doors. Flooded with natural sunlight through oversized windows, the home boasts solidbirch kitchen cabinetry, an eat-in area, and ample basement storage awaiting your personaltouch. Recent upgrades include a new metal roof and aluminum gutter leaf guard (2021), ensuringlow-maintenance living in a serene, family-oriented neighbourhood. The property is perfectlysuited for both country living and urban convenienceonly 30 minutes from Toronto and close toall amenities. A newer 42 x 24 barn equipped with hydro and hay loft provides exceptionalutility, while offering unobstructed panoramic views, including a CN Tower skyline on cleardays. With a confirmed drilled well delivering pure water and a huge garage with extra storagespace, the land also presents an exciting opportunity to expand or build your dream customhome. This is a truly unique opportunity to embrace the best of rural tranquillity and cityaccessibilityideal for families, hobby farmers, or investors. Dont miss out! (id:61476)
2 - 117 Petra Way
Whitby, Ontario
Ideal one level suite in stacked condo townhouse amongst a wonderful community. Amazing location only a short drive to either 401 or 407 and walking distance to so many amenities including Community Ctr, Shopping, Loads of Restaurants, Big Box Stores, Library & Several Plazas Nearby. Well maintained exterior & grounds make it a pleasure to take in the outdoors & parkette space. Enjoy coming home to an open concept design with stylish kitchen, newer s/s appliances, breakfast bar & bright living room with southern exposure & cozy balcony overlooking the courtyard. Renovated Bathroom with Marble Counter. Very Generous Primary Bdrm fits a King Bed with ease. Added Features are the In-Suite Laundry Room, Storage Room & Underground Parking. An Amazing Value that's Priced to Sell with a Late Summer Closing. (id:61476)
9 Isabella Court
Scugog, Ontario
Circa 1996, all brick bungalow located in family friendly Seagrave on a child safe court on 1.4 acres; 10 minutes north of Port Perry; large entry leads to open concept floorplan; family sized dining room w/ accent wall and large window; bright eat-in kitchen w/peninsula, large window o/l rear yard and walk out to entertaining sized deck; family room open to kitchen; Primary bedroom with double closet & 4 piece ensuite; 2 additional bedrooms and main floor bath; lower level partially finished with crafts room/office space and exercise room (could be additional bedrooms)- could easily be finished for additional recreation space or extended family living. Main floor laundry w/access to yard, attached 2 car garage; roof +/- 14 years; FA gas furnace +/- 8yrs; 100 amp breakers; hot water tank +/- 8yrs (id:61476)
752 Breezy Drive
Pickering, Ontario
Easy, Breezy, Beautiful! Move In Ready! Located In Serene Westshore Neighbourhood Minutes Away From Frenchmans Bay, Waterfront, Petticoat Creek, GO Station, Highway 401, Schools And Pickering Town Centre. This 2-Storey Dream Home Is Lit With Unobstructed South And North Sunlight. Newly Renovated Home Has New Flooring And Fresh Paint Throughout The Entire House. Classic, Tasteful Custom Kitchen Cabinets With Plaster Hood Vent, Kitchen Island, Brand New Stainless Steel Appliances, Designer Fixtures, Quartz Countertop, Ceramic Backsplash, And Extra Large Sink. Dining Room Has Deck Access For Transitional Indoor And Outdoor Dining Experience. Spacious Living Room With Built-In Shelves And Fireplace Acts Dually As Living And Sitting Room. Charming Powder Room With Checkered Porcelain Tiles Accompanies The Main Floor. Second Floor Has 4 Bedrooms All With Its Own Newly Finished Closet, A 4-Piece Bathroom, And A Linen Closet. Basement Is Fully Finished With A Separate Side Entrance. Large Living Space Features Family Room, At-Home Gym, Bedroom, 3-Piece Bathroom, Laundry Room With Oversized Brand New Stainless Steel Washer/Dryer Built Into Custom Cabinets. Adorned With Large Trees For Privacy And Shade, Backyard Is Made For Hosting Families And Friends. Private South Facing Oasis Has A Largely Built Deck, Fully Fenced, And Easy To Maintain Garden. Exterior Has Fresh Paint, New Pillars, And No Hassle Carport Garage With The Driveway For 4 Parking Spaces. (id:61476)
166 Hutton Place
Clarington, Ontario
Stunning 3 +1 Bed, 2.5 Bath Family Home in Prime Location! Beautifully maintained 2-storey home offering 3+1 spacious bedrooms, 2.5 bathrooms, and a fully finished basement. Features include an open-concept kitchen with pantry and walk-out to a private, fenced yard perfect for entertaining. Cozy great room with gas fireplace, plus a covered balcony off the third bedroom. High-quality finishes throughout: California shutters, laminate flooring on main and upper levels, ceramic tiles, pot lights, and oak stairs. Basement includes a large rec room, 4th bedroom, laundry, and storage. Inside garage access, double-wide driveway, updated appliances (Washer/Dryer 2021, Stove 2025). Located in a sought-after, family-friendly neighborhood near top schools, parks, shopping, and amenities. Move-in ready! ** This is a linked property.** (id:61476)
20 Gallimere Court
Whitby, Ontario
Feels Like Home in Bluegrass Meadows! Step into this beautifully cared-for family home and feel the warmth right away. The open-concept main floor is made for gathering, with a bright eat-in kitchen that walks out to a private, fully fenced backyard - no neighbours behind! Upstairs, you'll find a dreamy primary suite with three oversized windows letting in tons of natural light, plus two more spacious bedrooms and super convenient second-floor laundry. Finished Basement and super versatile with a 3-piece bath, a fun play area, and a cozy spot for movie nights. Topped off with fantastic curb appeal, this is the kind of home you'll love coming back to every day. ** This is a linked property.** (id:61476)
110 Ethel Park Drive
Brock, Ontario
2 Bedroom Bungalow On A Large Lot In , Beaverton. Well Maintained Home With Updated Windows, Corner Lot With Second Driveway. Inexpensive Living With Gas Heat, 200 Amp Service, Beach Access, Clean And Cozy Home, No Pets, No Smoke, Easy To Show. two large sheds in Backyard for extra storage. new roof 2024, fridge 2021, hot water tank 2019 (id:61476)
280 Williams Point Road
Scugog, Ontario
Wake up every day to panoramic water views and the soothing sound of waves right outside your door. This waterfront over 1,500 sqft of living space property offers the perfect blend of privacy, and natural beauty. Beautiful Renovated Waterfront Raised Bungalow, hardwood floors throughout the main level, Updated Kitchen With Stainless Steel Appliances, Granite Counters, and ample cabinetry, Gas Stove, living room With Double Door Walkout To Large Deck Overlooking Water, Lots Of Windows To Enjoy Beautiful Sunsets, The Lower Level Has a Rec Room With Walkout To Patio & direct access to Waterfront. Newer Windows 2011, Gas Furnace, Tankless Water Heater & Main Floor Laundry, newer shingles 2024, located On A School Bus Route making ideal for families. Whether you're looking for a full-time residence, or weekend getaway, this one checks all the boxes. Also Be Part Of The Williams Point Cottagers Association and be part of all the fun, including Pig Roasts, Corn Roasts, Fishing Derbies, dances, fun days And So Much More. located Only 13Min To Port Perry, 1 Hr To The City, 407 Is Only 25 Min Away. This property will not last long. (id:61476)
10 Laurelwood Street
Clarington, Ontario
Offers Anytime, sellers are motivated! Beautiful raised bungalow in an ideal location with fantastic upgrades throughout. Enjoy peace of mind with new front windows on upper and lower floor (2024), a new furnace (2022), central vac and hardwired cameras around the property for extra security. The upper level features LifeProof luxury vinyl flooring that is scratch proof (waterproof as well in kitchen and bathroom!), perfect for families with pets and growing children! The upper floor also features a large master bedroom big enough to have a reading corner or crib, a walk in closet and a 4 piece en suite. The finished basement offers cozy broadloom, 2 bedrooms, a 2 piece bath and a gas fireplace in the very spacious and versatile rec room. New stainless steel appliances (2024) and matching stainless steel laundry appliances (2020) included. The garage comes with a man door, garage door opener and custom built storage areas.Step outside to a custom-built deck from the brand new french doors in the kitchen. The two story deck is perfect for BBQing and entertaining with sheltered storage below. The custom 10x10 shed features 2 skylights and hydro for additional storage.This must see family home is conveniently located within walking distance to multiple schools, banks, a pharmacy, grocery stores, Bowmanville Creek for those who fish and more! Located just minutes from the 401, 418 and 407 highways. (id:61476)
208 - 83 Aspen Springs Drive
Clarington, Ontario
*OPEN HOUSE JUNE 28TH & 29TH AT 2-4PM * Welcome to 208-83 Aspen Springs Drive, a beautifully maintained condo located in one of Bowmanville's most desirable communities. This bright and spacious 2-bedroom, 1-bathroom unit is perfect for first-time buyers, downsizers, or investors looking for a turnkey opportunity. From the moment you step inside, you're greeted by an open-concept layout that seamlessly blends the kitchen, dining, and living areas ideal for both everyday living and entertaining. Large windows flood the space with natural light, creating a warm and welcoming atmosphere throughout. The kitchen offers plenty of cabinetry and counter space, making meal prep a breeze. Both bedrooms are generously sized with ample closet space and natural light, offering comfortable and private retreats at the end of the day. The unit also includes convenient ensuite laundry and a dedicated surface parking spot. Located just minutes from schools, parks, shopping, restaurants, public transit, and Highway 401, this home offers unbeatable accessibility. Whether you're enjoying a quiet evening in or heading out to explore all that Bowmanville has to offer, this location provides the perfect balance of tranquility and convenience. Don't miss your chance to own a stylish, low-maintenance home in a fast-growing neighborhood this one checks all the boxes! (id:61476)
44 Fred Barnard Way
Uxbridge, Ontario
Welcome to A Beautiful Condo Townhome in a Rarely Offered Adult Lifestyle Community in Uxbridge. This Private Cul-De-Sac is a Hidden Gem Set Amongst a Mixed Forest Yet Close to Shopping, Restaurants, a Hospital, and Transit. This Bungalow Unit Features Over 2100 Square Feet of Finished Space. The Open Concept Main Floor Showcases a Kitchen with Centre Island, Dining Area, and Living Room with Gas Fireplace and a Walkout to a Patio and Backyard Oasis Backing onto Trees. The Main Floor Primary Suite has a Large Ensuite and Walk--In Closet. A Second Main Floor Bedroom Features a Large Walk-In Closet and can also be used as a Family Room or Office. Main Floor Laundry Room with Garage Access. The Basement has a Great Rec Room, Another Bedroom and Four Piece Semi-Ensuite. Not Very Often Does a Unit in This Tranquil Setting Become Available. Extra Insulation Added to Attic Bringing it to R60. (id:61476)
2576 Orchestrate Drive W
Oshawa, Ontario
First Note: There is Permit available and drawings are complete for separate side entrance. This wonderful 4-bedroom, 3.5-bathroom home , combines comfort, convenience, and practicality perfect for families, commuters, or anyone looking to enjoy easy access to everything. Enjoy sunshine filled warmth from all the windows on this corner lot. Situated just a block away from a local school and only moments from the highway, this home offers unmatched accessibility. Whether you're heading to work or dropping the kids off at school, your daily routine just got a whole lot easier. Inside, you'll find a functional layout with four bedrooms, a bright living area, and a spacious kitchen with ample cabinetry. Perfect for everyday living and entertaining. Natural light fills the space, and there's plenty of room to grow, work from home, or host guests. Step outside to a nice size yard with room to relax, garden, or play. Plus, with shopping, dining, and entertainment just minutes away, you'll never be far from what you need. Whether you're looking for a family-friendly neighborhood or a commuters dream location, this home offers the best of both worlds. (id:61476)
31 Bavin Street
Clarington, Ontario
Client RemarksWelcome to this stunning 4-bedroom, 4-bathroom end-unit townhouse offering 2115 sq. ft. of stylish, light-filled living space. With expansive windows, 9 ft ceilings & over $60k in premium upgrades, this home expertly blends luxury and functionality! Perfect for a growing family! The main floor was designed for entertaining, featuring a chefs kitchen with upgraded cabinetry, granite countertops & designer lighting. The butlers pantry connects the kitchen to the spacious family room, while two balcony decks provide charming outdoor spaces for morning coffee or evening relaxation. The fourth bedroom on the main floor, currently set up as a home office/home theatre, is a beautiful space that can easily serve as a guest suite or continue as a cinematic retreat. The primary bedroom offers a spa-like ensuite with a built-in soaker tub, a walk-in closet, & tons of space for two dressers. With laminate flooring throughout (no carpet), upgraded floor tiles, oak hardwood stairs with black metal spindles, zebra blinds, & an electric fireplace with custom wood mantle, no detail has been overlooked! The laundry/mudroom provides direct access to the garage for added convenience. The fully fenced backyard is perfect for pets, kids, and outdoor entertaining. Plus, the unfinished basement offers incredible potential for a rec room, home gym, or additional bedroom, and has a cold cellar for your additional storage needs. Located in a family-friendly North Bowmanville neighborhood, just minutes from top-rated schools, parks, public transit, downtown shops, dining, and Highway 401. (id:61476)
331 - 1900 Simcoe Street N
Oshawa, Ontario
Rare corner unit, larger floorplan, floor to ceiling windows, studio apartment with ensuite, laundry, high ceilings, loads of storage! Included within condo: stainless steel fridge, dishwasher, stovetop, microwave, washer, dryer, heat pump and AC, murphy bed converts to table, sofa, coffee table, adjustable stand up desk, window shades, built in closets and cabinetry. Lived in by owner, non-smoker, no pets. Each floor has a common room with full kitchen, TV, sofas and tables. The building includes free wifi throughout, gym, concierge, and security. Conveniently located next to Ontario Tech University/Durham College, perfect for students or investors.*For Additional Property Details Click The Brochure Icon Below* (id:61476)
14 Liberty Place
Clarington, Ontario
Welcome to 14 Liberty Place Your Next Chapter Starts Here! Nestled on a quiet, family-friendly street in the heart of Bowmanville, 14 Liberty Place is a charming semi-detached home brimming with potential. Whether you're a first-time homebuyer, moving up from a condo, or an investor seeking a great opportunity in a growing community, this property offers a solid foundation to build on.Inside, you'll find a bright and functional layout with generous living space and room to personalize. The home features spacious bedrooms, a welcoming living area, and a private backyard ideal for relaxing, entertaining, or creating your own garden oasis. With a little vision, this property can be transformed into your dream home or an attractive rental.Location is everything, and this one doesn't disappoint. You're just minutes away from schools, a wide range of shopping, and a variety of restaurants, cafs, and services. Families will love the proximity to local parks, playgrounds, and the Alan Strike Aquatic and Squash Centre for year-round recreation.Commuters will appreciate the easy access to Highways 401 and 407, making travel in and out of the city quick and convenient. With the planned GO train expansion into Bowmanville, future transit options will only add to the areas appeal and long-term value.Dont miss this exciting opportunity (id:61476)
38 Longshore Way
Whitby, Ontario
Welcome To 38 Longshore Way! A Modern Open Concept 3 Bedroom Townhome With A Large Media/Family Room & Brand New Finished Basement! This Home Has Many Beautiful Finishes Including 9 Ft. Ceilings, A Gorgeous Modern Kitchen With Granite Countertop, Black S/S Appliances, Large Breakfast Bar, Tiled Backsplash, Oak Staircase W/ Metal Pickets And Laminate Flooring Throughout Main Floor/Upstairs Hallway/Media Room & Much More! The Master Bedroom Has Walk-In Closet With B/I Organizers & Features A 4Pc Ensuite With Frameless Glass Shower & Soaker Tub! Media Room Is Perfect For Working From Home! This Is One Of The Few Units In This Quiet Complex With A Large Deep Lot Creating A Spacious Private Backyard! Great For Entertaining Guests Or Relaxation! This Home Is Steps Away From Many Amenities Such As Shops, Parks, Schools, Marina, Waterfront Trails & The Whitby Go Station! Mins To 401/412! Its A Rare Opportunity To Live By The Lake In This Desirable & Prestigious Family Friendly Neighborhood Of Whitby Shores! A Must See!!! (id:61476)
25220 Maple Beach Road
Brock, Ontario
*** Lakeside Luxury & Income Potential *** Make sure you watch the video. Discover the perfect blend of lifestyle and investment at this stunning waterfront property. With 5 bedrooms and 4 bathrooms, BOAT HOUSE and Private DOCK, this spacious home offers exceptional comfort, flexibility, and opportunity. Soaring Vaulted ceilings and large windows fill the home with natural light, while 2 expansive decks provide the ideal setting for outdoor entertaining or quiet relaxation with breathtaking lake views. A standout feature is the private guest suite above the boathouse. Proven Airbnb income generator or the perfect retreat for family and friends. Whether you're seeking a full-time residence, a weekend escape, or a smart investment, this property delivers. Located just minutes from prestigious golf courses and a couple of charming local vineyards, it offers not only a luxurious lifestyle but also strong short-term rental appeal. Enjoy lakeside living and earn extra income. Your dream home and investment in one!! Schedule your private tour of 25220 Maple Beach Rd today! (id:61476)
192 Old Varcoe Road N
Clarington, Ontario
Unique and hard to find Country in the City! Over 2.6 acres. Creek runs the full length of the property at the front of the house. Approx. 2000sf main level. Lasthouse on a dead end street. This four bedroom home with a walkout basement is waiting for your updates,turning this property into a true country estate property. A perfect mix of trees and grass at the end of a dead end Street which gives you great privacy yet easy access to all the amenitiesof the city. Upstairs has four bedrooms, 2 bathrooms, kitchen, living room with wood fireplace. As well there is a wood stove insert in the basement. There's a single car garage with an enclosed accessto the garage. There's also a walkout to an older deck from one of the bedrooms. Home has two staircases with an additional separate entrance to the basement. This home is waiting to be turned into a modern country estate and with the creek out front and it has environmental protection that reducesthe chancesof new neighbours. Blocks away "to be built", new Semi-detached homes are for sale starting at 1.1 million dollars. This house you can turn it into your home and make it look any way your imaginationtakes you, however the lot, location, Creek in front yard and privacy is a combination that is extremely hard to replace and only comes along occasionally! It's time for your dream of a country home don't wait, book to see this property now. (id:61476)
6 Hayeraft Street
Whitby, Ontario
Welcome To 6 Hayeraft St. Whitby! This Stunning 4+1 Bedroom Home Just Built In 2019 Is Loaded With Upgrades Top To Bottom, Boasts Over 3400 Sq Ft Including Finished Basement & Is Situated In The Sought After Williamsburg Community Of North Whitby Steps Away From Thermea Spa Village! For The Month Of June We Are Including A $400 Giftcard To Thermea Spa As A Welcome Gift To The Buyers To Welcome You To The Neighbourhood! Main Level Boasts 9 Ft Ceilings, Powder Room, Elegant Formal Dining Area With Coffered Ceiling & Stained Oak Hardwood Floors Throughout, Spacious Living Area With Double Sided Gas Fireplace Which Extends To Home Office & Gorgeous Chef's Kitchen With Large Centre Island, Quartz Counters, Black Stainless Appliances, Breakfast Area & Walk-Out To 12 x 8 Ft Covered Porch! Leading Up The Oak Staircase On The 2nd Level You Will Find Upper Level Laundry Area, 4 Spacious Bedrooms & 2 Full Baths Including Oversized Primary Bedroom With Coffered Ceilings, Large Walk-In Closet & Stunning 5 Pc Ensuite Bath! Recently Renovated Finished Basement With Luxury Vinyl Plank Flooring Throughout, Complete With Beautiful 3 Pc Bath With Walk-In Shower, 5th Bedroom, Workout Area & Large Rec Area With Custom Stone Wall & Fireplace! Fully Fenced Backyard, Professionally Landscaped Front & Back With Beautiful Interlock Stone Patio! Enjoy The Sunset From Your Covered Patio With Unobstructed Views & Western Exposure! Excellent Location Tucked Away On A Quiet Dead End Street Surrounded By Conservation Area, Walking Distance To Schools, Parks, Transit & Thermea Spa Village! Mins From 407 Access & Easy Commuting! See Virtual Tour!! (id:61476)
621 Cobblehill Drive
Oshawa, Ontario
Welcome to 621 Cobblehill Dr in Oshawa a beautifully maintained and thoughtfully updated semi-detached home offering comfort, functionality, and space for the whole family. This spacious 3+1 bedroom, 3-bathroom home features a versatile layout perfect for growing families or investors alike. Step inside to discover a bright and welcoming interior with generous principal rooms, including a well-appointed kitchen and an open-concept living and dining area ideal for entertaining. The home boasts a separate entrance leading to a finished lower level with an additional bedroom and bathroom, offering excellent potential for an in-law suite or rental income. Enjoy peace of mind with recent upgrades including an updated heating system and roof. Step outside from the main level to a walk-out deck that leads to a private, fully fenced backyard the privacy creates a perfect retreat for relaxing or hosting summer gatherings. Located in a family-friendly neighbourhood close to schools, parks, shopping, and transit, 621 Cobblehill Dr is a fantastic opportunity to own a move-in-ready home with extra income potential in a convenient Oshawa location. (id:61476)
21 Broden Crescent
Whitby, Ontario
10++, 3 Br Det. **Over 1850 Sqft, 24 Hr Public Transit & Go Train, 2nd Floor Laundry, Spacious Family Rm On 2nd Floor, Large Backyard, Granite Countertop, Modern Kitchen, 3 Car Parking, Newly Painted, Pot Lights And Chandeliers, Entrance To Home Through Garage, Corner Lot. (id:61476)
1207 Cactus Crescent
Pickering, Ontario
Detached Home Located In Family-Oriented Prestigious Neighborhood In Pickering. Step Into A Bright And Welcoming Main Floor Featuring Soaring 9-Foot Ceilings And Detailed Crown Moulding Throughout. The Elevated Design Adds A Touch Of Luxury And Enhances The Spacious Feel Of The Home.$$$ Upgrades, Modern Kitchen W/Granite Countertop And Large Centre Island , Open Concept Eat-In Kitchen, Rich Hardwood Flooring Throughout The Main Level, Complete With Stainless Steel Appliances, Luxurious Granite Countertops. And A Convenient Upper-Floor Laundry. The Spa-Inspired Primary Ensuite Features A Glass Shower, A Freestanding Soaker Tub, And A Walk-In Closet That Ensures Both Luxury And Practicality. Conveniently Located On The Second Floor, The Upgraded Laundry Room Features Custom-Made Cabinets That Provide Smart Storage Solutions And A Clean, Modern Look Combining Functionality With Upscale Design. Beautifully Finished One-Bedroom Basement With A Private Entrance Ideal For Extended Family Or Generating Extra Rental Income. Includes A Full Kitchen, Bathroom, Separate Laundry And Spacious Living Area. Enjoy A Fully Upgraded Garage Featuring Built-In Shelving For Optimal Organization And Sleek Spotlights That Enhance Both Function And Style. Perfect For Hobbyists, In Garage A Rough-In For An EV Charger.200-Amp Electrical Service, Access To Garage From Inside Of Home. Close To To All Amenities, Schools, Go Station, Costco, Groceries, Hwy 401,407, Park, Hospital, Shopping, Banks Etc. (id:61476)
59 Queens Road
Whitby, Ontario
Welcome to 59 Queens Road, Whitby Where Country Charm Meets City Convenience. Discover the perfect blend of rural tranquility and urban accessibility in this charming brick and stucco bungalow, nestled on a generous 80 x 200 ft lot backing onto a serene greenbelt. Experience the peace of country living with the convenience of being just 2 minutes from Hwy 401 and Hwy 412. This cozy, well-maintained home features 3 comfortable bedrooms, an eat-in kitchen with classic oak cabinetry, a spacious living/dining area complete with a warm wood-burning fireplace a seasonal sunroom, connecting the garage to the main house. A full, unspoiled basement with potential for future finishing. Recent updates include some newer windows, updated electrical breaker panel, gas furnace and central air conditioning for year-round comfort. Whether you're downsizing, just starting out, or seeking a peaceful retreat with city access, this unique property offers outstanding value and potential. (id:61476)


