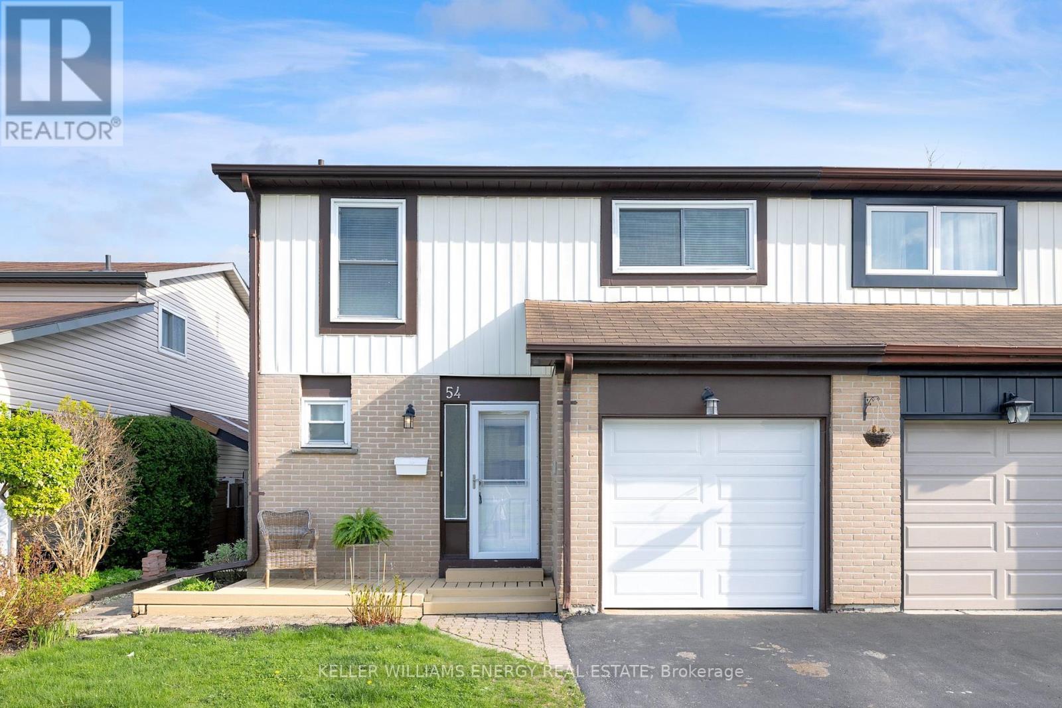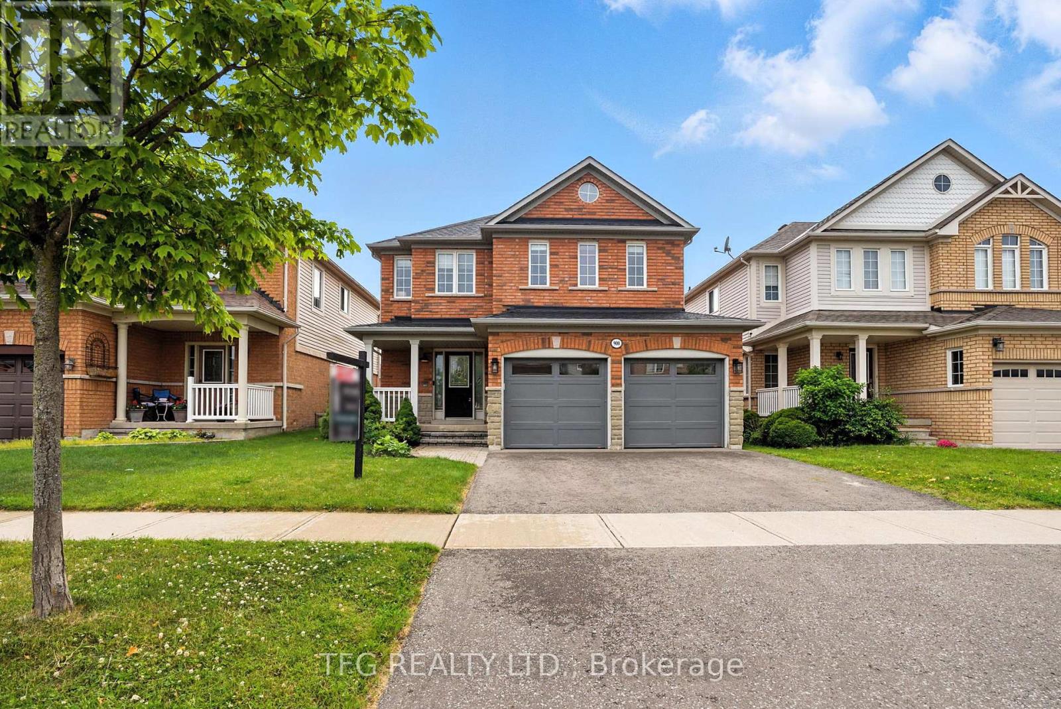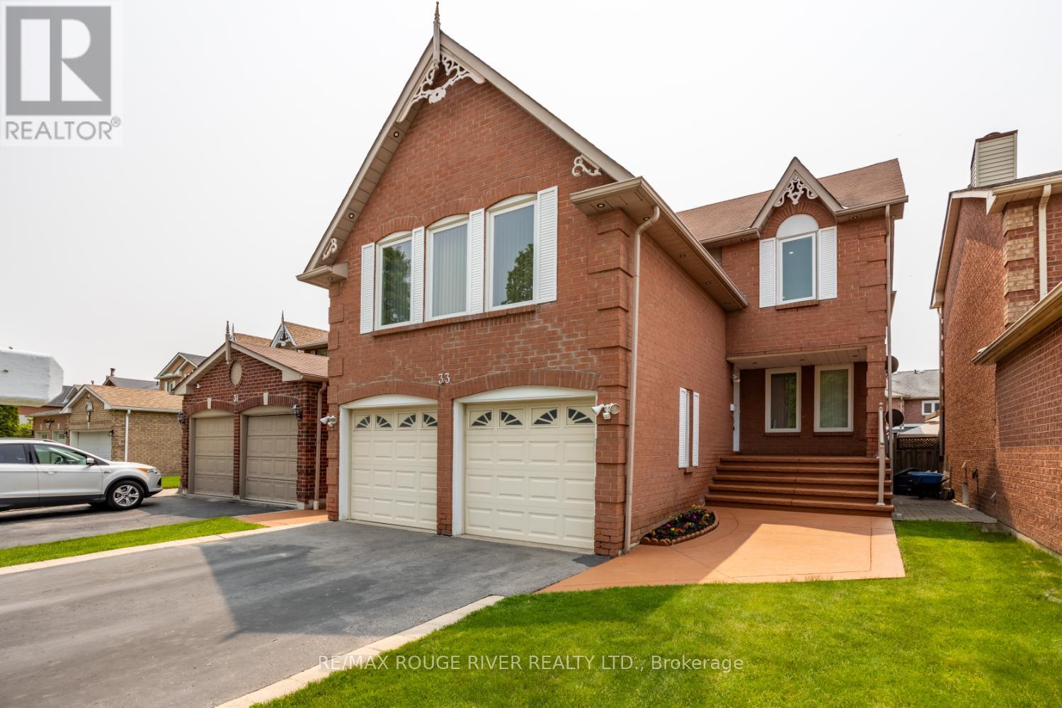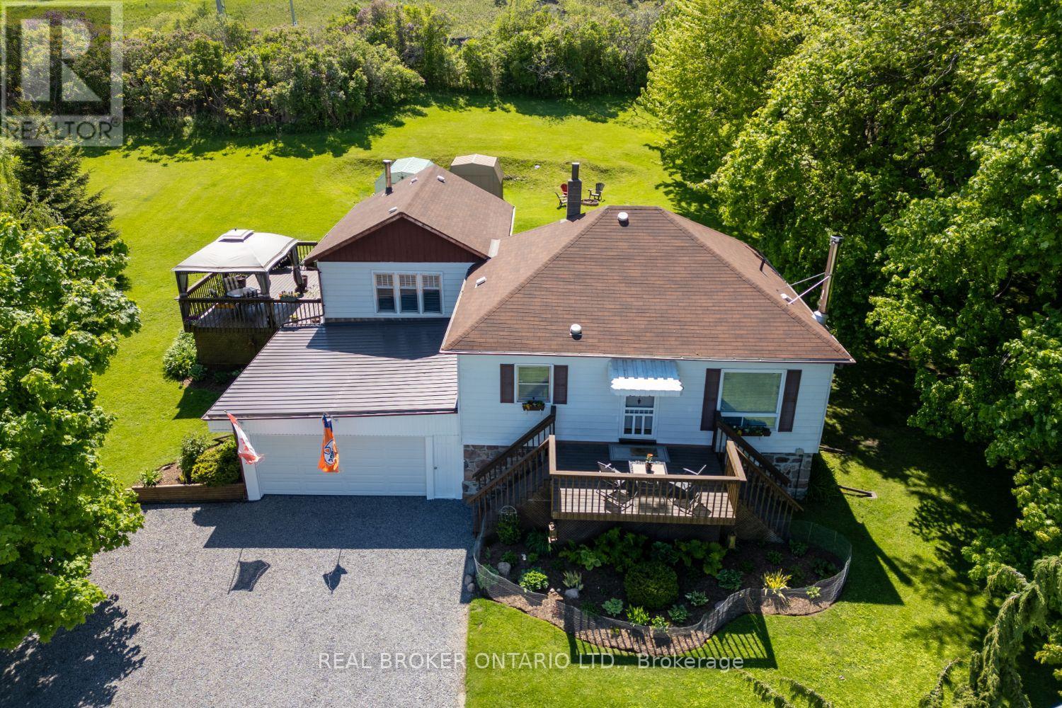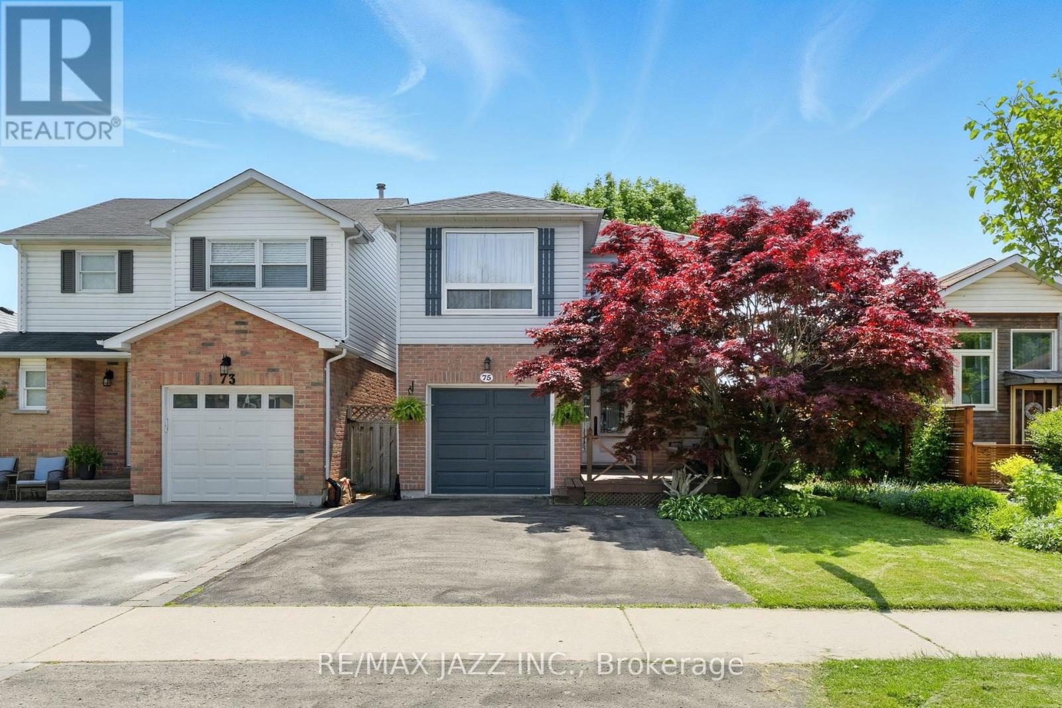148 Acton Road
Uxbridge, Ontario
You Truly Can Have It All at 148 Acton RdThis rare custom-built 2024 waterfront home on Wagners Lake offers the perfect blend of luxury, lifestyle, and functionality set on a large, professionally landscaped lot with a sandy beachfront and underground lighting throughout the property. Just 10 minutes to Uxbridge and only 50 minutes to Toronto, this is four-season lakefront living at its best.Thoughtfully designed for year-round comfort, this 3+1 bedroom executive home features 10-foot ceilings, oversized windows, provide panoramic lake views. At the heart of the home is a chefs kitchen with quartz countertops, Caf gas range, double ovens, a walk-in pantry, and a generous entertaining island. The main floor is anchored by a cozy fireplace, while the primary suite features a two-sided fireplace, private deck walk-out, spa-like ensuite, and large walk-in closet.This home was built to impress from elevated finishes to rock-solid systems: Standing seam metal roof Drilled well Whole-home water filtration (UV, softener, iron/chlorine remover) Reverse osmosis system in kitchen Propane furnace & boiler Electric hot water tank Automatic generator transfer switchThe finished basement features heated floors, a large bedroom, full bath, and open space ready to personalize as a rec room, gym, guest suite, or in lawStep outside to your private lakeside retreat: West Facing (Waterfront Sunsets ) Sandy beachfront with aluminum-framed dock (2020) 100 tons of natural armour stone integrated into the landscaping Gently sloped yard with fire pit, garden shed Waterfront bunkie with private deck and sitting area 16x24 outbuilding full of potential Wrap around porch Amazing fishing featured on fishing showsWhether you're looking for a luxury family home, 4-season escape, or turnkey waterfront lifestyle, 148 Acton Rd delivers it all location, design, and lasting value. (id:61476)
54 Alonna Street
Clarington, Ontario
A rare 4+1 semi shows 10+ with newly renovated kitchen and more! Bring your fussiest clients! Welcome home to this large bright and sunny home located in great neighbourhood. Room for the whole family. Main floor with living room open to dining room. Large window and w/out to 120ft backyard. Sit and have your coffee on back deck and enjoy the birds. All 5 bedrooms good size! New berber carpet. New Kitchen, Bsmt is finished with large rec room, bedroom/gym/office space. Great area, close to all amenities including 401, shopping, dining and more. *See Virtual Tour* Offers Anytime! (id:61476)
1361 Highway 7a
Scugog, Ontario
The Enchanting Home You've Been Waiting For! Enjoy spectacular panoramic views and a surprisingly spacious interior with thoughtful updates throughout. The Eat-In Kitchen features quartz counters, lots of cupboards and storage, crown moulding, and view to the back yard and fields north of the house. Host Family dinners in the beautiful dinning room, right next to the sunroom that boasts skylights and deck access. Relax in the living room with it's rich plank floor and ambiance fireplace (Electric). The main floor Primary bedroom is your private retreat with views over fields, yard and patio, and features triple closets with organizers for your precious possessions. Upstairs you'll discover two generously sized bedrooms, one with 2 piece ensuite, and the other with a charming walk-in closet with built-in shelving and vintage window. The inviting Rec Room downstairs features premium broadloom over sub-floor, a propane gas fireplace, and walkout to a scenic patio. Storage abounds with a laundry/utility room and separate storage space, along with a 10 x 10 garden shed with available power. Beautiful perennial gardens, raised beds, and mature trees complete the picturesque yard. Centrally located on a King's Highway for easy year-round access, just minutes to Port Perry shopping, Sunnybrae Golf Club, 15 mins to Hwy 407, and under an hour to the GTA. Warm and Inviting, this private Gem is a great property made for entertaining Family and Friends, or simply relaxing at the end of your day. Everything you need is here. Just move in and enjoy. This is more than a house. This is home. (id:61476)
1220 Margate Drive
Oshawa, Ontario
Beautiful 4 bed, 4 bath located in the highly sought-after Eastdale neighbourhood. Warm and family friendly, you can sit on your porch and enjoy a park view across the street. This wonderful layout features a large living and dining room, separate family room, spacious eat in kitchen with walkout to a private fenced yard with shed. Renovated in 2025, the kitchen features new cabinetry, new flooring, pot lights, quartz countertops, and stainless steel appliances. Enjoy main floor laundry, an updated main floor powder room (2025) and access to the garage from the foyer. The 2nd floor offers room for the whole family. The primary suite is a retreat. Flooded in light, it features a walk in closet and 4 pc ensuite with soaker tub and updated cabinet with quartz countertop (2025). Spread out in 3 more bedrooms offering ample storage, one with a balcony, and a main bathroom with new pot lights and updated cabinet and quartz countertop (2025). The finished basement features a 3 piece bathroom and wet bar. Freshly painted throughout (2025) with large oversized garage. Truly family friendly! Catch the school bus from your front yard and walk to the park. Minutes to hwy 401, 407, Go station, and amenities. Close to amazing schools and parks. This home is move in ready! (id:61476)
601 Nichols Road
Clarington, Ontario
Peaceful country living just 5 minutes from the 401! This 3-bedroom, 2-storey home sits on 9.5 scenic acres at the end of a dead-end road. The bright eat-in kitchen features a cozy woodstove and walk-out to the back deck. A spacious living room and dining room with hardwood flooring and crown molding complete the main level. Upstairs offers a large primary bedroom, spacious laundry room with terrace walk-out, and two additional generous sized bedrooms. Ideal for hobby farmers or equestrians, the property includes a newer 30x60 spray foam insulated shop/barn with no expense spared. In the heated shop loft space and a hoist(negotiable). In the barn: 3 stalls with stable comfort mats, a tack room & feed room. The Quonset hut offers space for additional storage & stalls, and the shipping container offers even more dry storage. A rural retreat for you and your four legged friends! (id:61476)
7 - 234 Water Street
Scugog, Ontario
A Waterfront Enclave offers a seldom-found bungalow townhome in one of Port Perry's most exclusive and serene waterfront settings. Nestled within a quiet 18-unit complex, on over 3 acres of meticulously maintained waterfront grounds, this home is ideal for those seeking comfort, quiet and convenience. Lovingly maintained by its original owner, this inviting home features 1247 sq ft with a unique layout. The spacious living room with large bay window and formal dining area provide seamless access to your private hedged patio, also offering picturesque views of the water, gazebo and direct access to green space - perfect for morning coffee or evening relaxation. The kitchen is thoughtfully designed with ample cabinetry and a cozy eat-in space for casual dining. Both bedrooms are generously sized, with the primary offering a walk-in closet and 3 pc ensuite, while another 4 pc ensuite accommodates the 2nd bedroom or use it as a convertible den with double pocket door access to the living room.. Convenient in-unit laundry and storage room complete the layout. Enjoy direct access to your garage. Easy low-maintenance living where the snow is shoveled right up to your door, the grass is cut and you can enjoy a location that puts you just steps from the waterfront, downtown shops, restaurants, library, parks & the Port Perry Marina. A rare opportunity to enjoy peaceful bungalow living in the heart of town. (id:61476)
900 Ormond Drive
Oshawa, Ontario
Welcome to 900 Ormond drive in the sought after north oshawa community known for great schools and easy commuting. This large two storey brick 2288 sq ft 4 bed has been well maintained and is ready for new ownership.. Spacious in all rooms, 9ft ceilings ample parking for numerous vehicles. Tastefully designed and updated, large walk in and ensuite from primary bedroom. main floor laundry.. unfinished basement with great layout, rough in for bathroom and easy potential to add walkout due to the advantageous grading in the back yard. Close to any type of school required, french immersion, mainstream, catholic. easy drive to 407, 401, mass transit on street and close to all north oshawa shopping! Attractively priced property offering flexible closing and offers at any time. (id:61476)
2 Granary Lane
Clarington, Ontario
Spacious Family Home on a Quiet Corner Lot! A beautifully maintained 4-bedroom, 3-bathroom home nestled on a large corner lot in one of Courtice's most sought-after neighbourhoods! This thoughtfully designed home offers plenty of living space, perfect for growing families or those who love to entertain. Enjoy a sunken living room with cozy gas fireplace, a formal dining room, and a bright eat-in kitchen with breakfast area all flowing effortlessly together. A spacious family room and main floor laundry add even more comfort and functionality to the layout. Upstairs, you'll find four generously sized bedrooms, including a primary suite with ensuite bathroom and ample closet space.Step outside and appreciate the mature corner lot, tucked away on a quiet, family-friendly street - just steps to schools, parks, shopping, and transit. Don't miss your chance to call this one home. Many upgrades - new windows entire house - 2025, new furnace, new hot water on demand, freshly painted - 2025, new flooring - 2025, and metal roof. (id:61476)
33 Hearne Crescent
Ajax, Ontario
Wonderful 4+2 Bedroom All Brick home located in heart of Ajax! Steps to great schools, parks and all amenities! Approx. 2400+1200 Sq Ft fully finished home with large principle rooms. Bright, New renovated Kitchen with Quartz Counter tops and eat-in Breakfast area! Walk out off Kitchen to large Deck and fully fenced yard. Main floor Laundry. Updated Hardwood Flooring in 2022! Amazing sun filled upper level family room with wood burning fireplace and hardwood flooring! Spacious 4 bedrooms. Principle Bedroom with new renovated (2024) 4 pc ensuite! All upper bathrooms have been updated! Separate side entry to 2 bedroom in law suite! 2 spacious bedrooms, Kitchen and living room! Ideal for income or multi generational living space! Double Car garage and double private driveway for ample parking! Great, spacious family home in sought after North Ajax Neighbourhood! (id:61476)
9 Forest Road
Ajax, Ontario
Welcome To 9 Forest Road. Situated On A Generous Lot, With 75-Foot Frontage And A Deep Yard That Backs Onto A Park. Perfect For Family Gatherings. Located In A Quiet Ajax Neighborhood, This 3-Bedroom 2-Bathroom Bungalow Has Been Well-Loved By One Family For Over 40 Years. Extra Bedroom And 3 Piece Bath In The Basement. Home Offers Endless Potential For First-Time Buyers, Investors, Or Renovators! (id:61476)
2359 Baseline Road W
Clarington, Ontario
A rare opportunity to live and work on the same property right in Bowmanville! This well-maintained bungalow sits on a private and spacious approx. 1 acre lot, wrapped in mature trees and gardens. Zoned (H)M1 (Light Industrial), it offers excellent flexibility for both residential and professional use. A wide range of permitted uses include motor vehicle repair, eating establishment, small-scale manufacturing, warehousing, and more. Inside, the home features a bright and practical layout. The eat-in kitchen offers laminate flooring and large windows that fill the space with natural light. Just off the kitchen is a versatile room that could serve as a home office or sitting area. The spacious living room includes a walk-out to the deck and a woodstove, perfect for cozy evenings. There are three bedrooms, including the primary with his and hers closets and a large window. A full 4-pc bath completes the main floor. The finished basement offers additional living space, full of warmth and character with wooden ceiling beams, above-grade windows, and a second woodstove. The large garage provides direct access to the basement, creating a separate entrance ideal for business use, in-law potential, or added privacy. A workshop area at the rear of the garage adds even more versatility, a perfect spot for trades, hobbies, or business use. Enjoy the best of both worlds: a peaceful, private setting with a front and side deck, mature landscaping, and easy access to all of Bowmanville's amenities including Hwy 401 & 407. This is a unique opportunity to own a multi-use property with current comfort and long-term development potential. A true hidden gem for home and business owners alike. (id:61476)
75 Trudeau Drive
Clarington, Ontario
Welcome to 75 Trudeau Dr, Bowmanville, a perfect home for a young couple or family looking to settle into a community-focused neighbourhood. This well-kept 3-bedroom, 2-bathroom home is situated in a family-friendly area and offers privacy and comfort. The spacious front porch feels tucked away behind the tree, making it a perfect spot to relax. Backing onto a school, the backyard is a peaceful space, with mature trees and lush greenery that create a serene, private setting with no neighbours behind! Inside, the updated kitchen and bathrooms make it completely move-in ready, while the unfinished basement gives you space to shape it into whatever suits your lifestyle in the coming years. Parking is a standout feature here, with an attached garage and a driveway that fits up to three cars, including convenient side-by-side parking for two, a bonus that you don't always find at this price point. Located close to schools, parks, and Highway 401, this home offers an affordable and inviting space to grow into. This could be the next chapter you've been looking for! Extras * AC replaced 2021, all main floor/2nd floor windows were updated in November 2024 (excluding the closet in primary bedroom and powder room). (id:61476)



