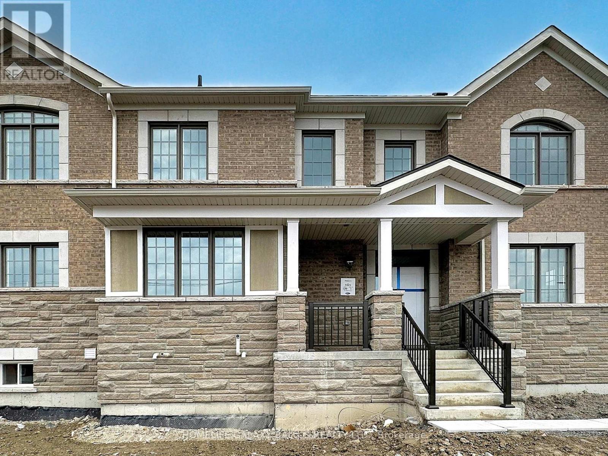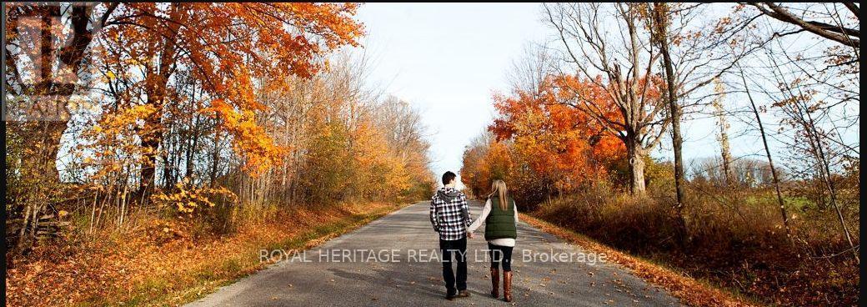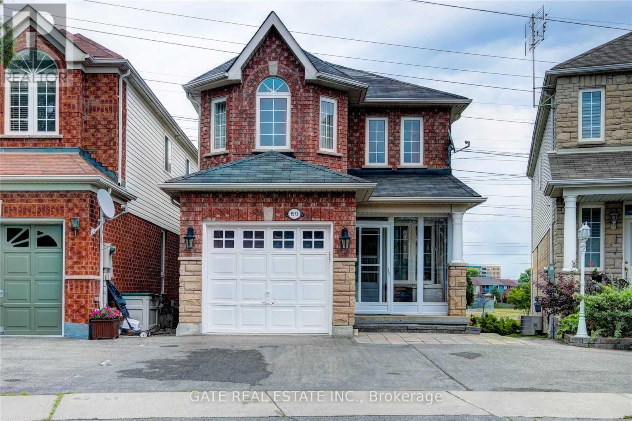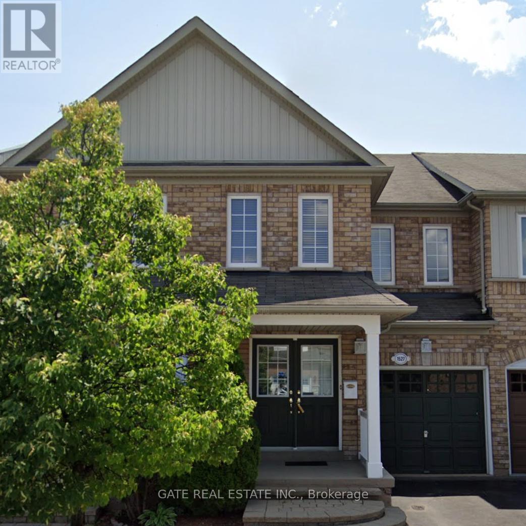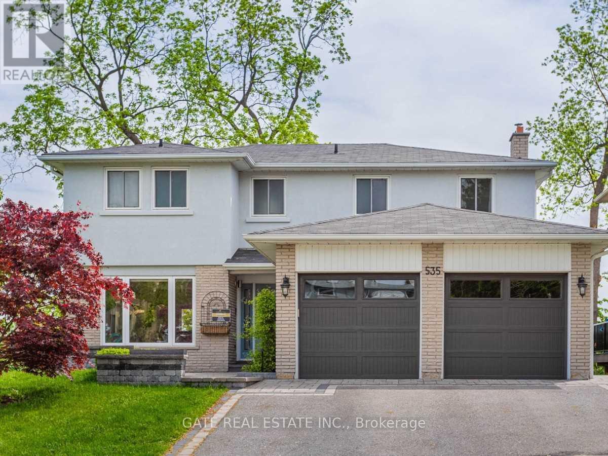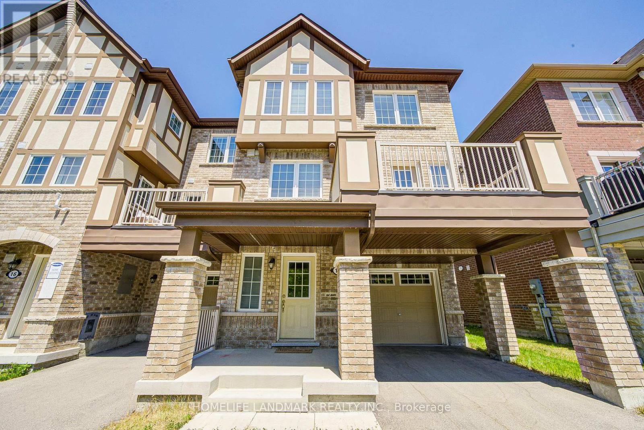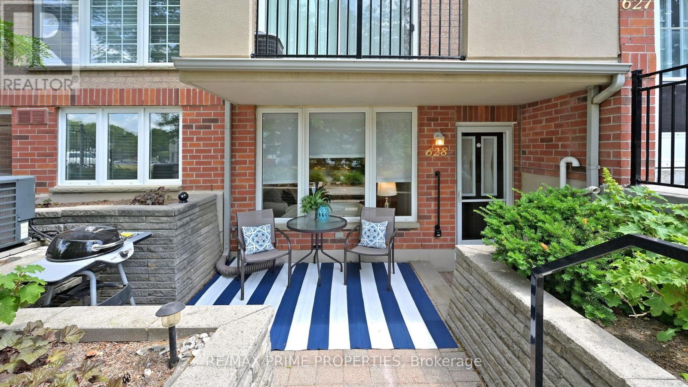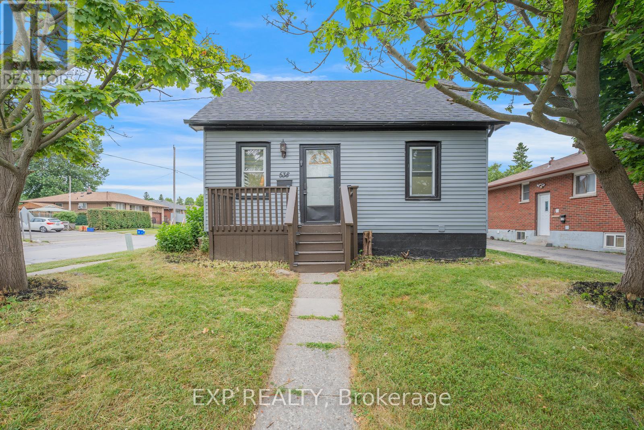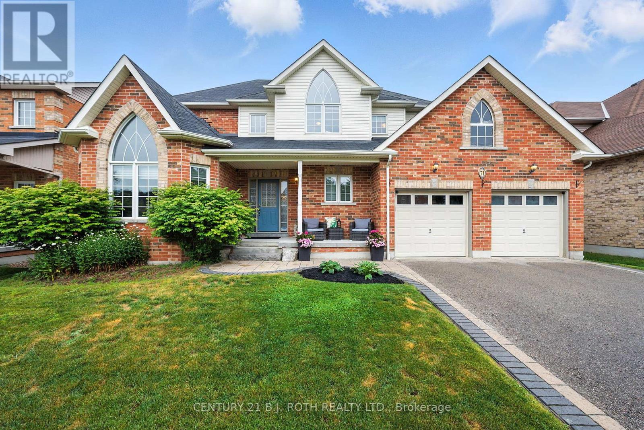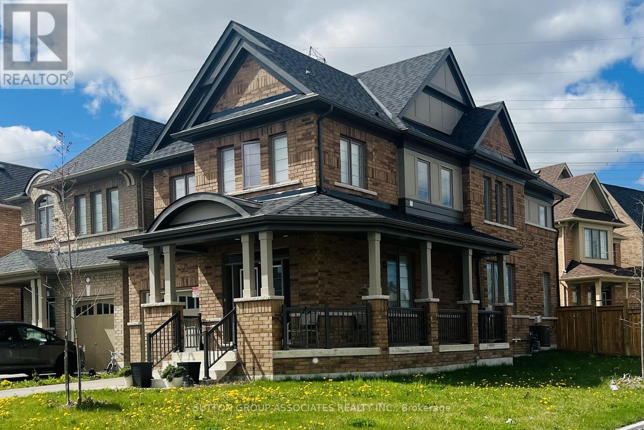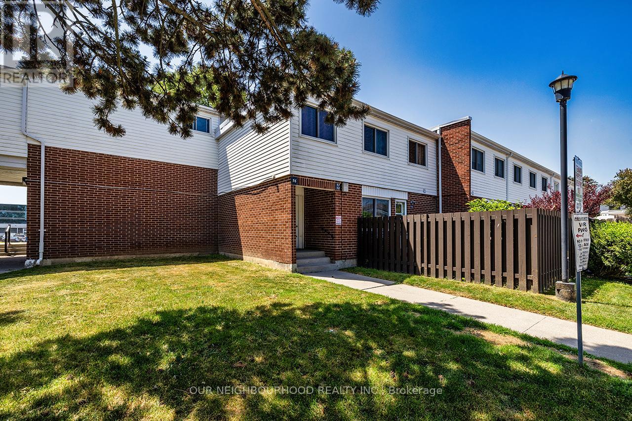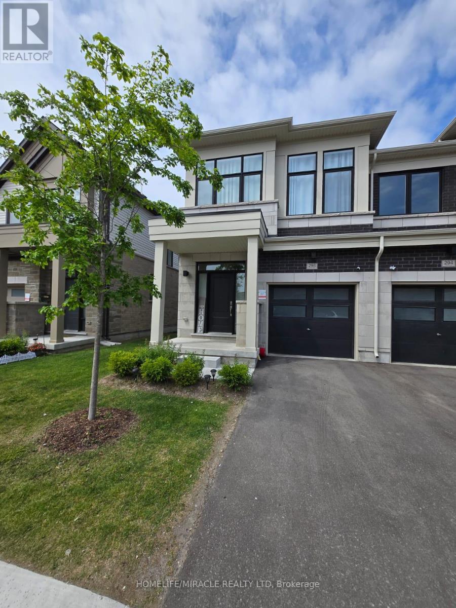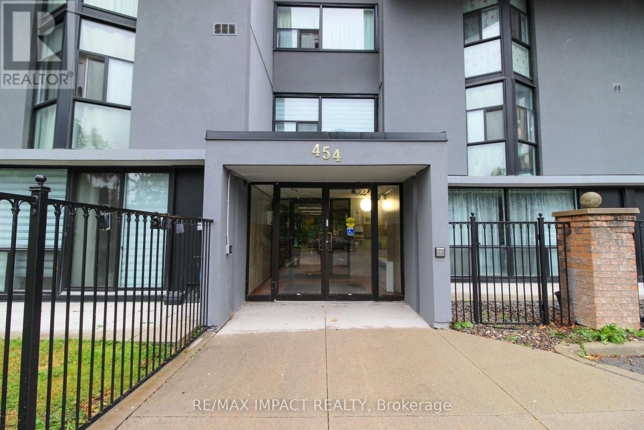3216 Brigadier Avenue
Pickering, Ontario
"Priced To Sell" Bright and Spacious Corner Townhouse Over 2000 Sqft (Like semi-Detached) Located In Family-Oriented Prestigious Neighborhood In Pickering. This Stunning Home Features with Good Size 4 Bedrooms+3 bathrooms, Separate Living Room and Family Room, $$$ Upgrades, Large Primary Bedroom W/5 pcs ensuite & walk-in closet,, Modern Kitchen W/Quartz Countertop and Large Centre Island, Open Concept Eat-In Kitchen, including an open-concept layout perfect for entertaining , Upgraded Stained Oak Stairs, In Garage a rough-in for an EV charger.200-amp electrical service, With 9' Feet ceilings on both the main floor, Access To Garage From Inside Of Home. Close to To All Amenities, Schools, Go Station, Costco, Groceries, Hwy 401,407, Park, Hospital, Shopping, Banks etc. Inclusions: Newer Appliances S/S Fridge, S/S Stove, B/I Dishwasher, Rangehood, Central Air Conditioner(Heat Pump), HRV/ERV, Smart Thermostat, Tankless Water Heater(Owned) (id:61476)
77 King Lane
Clarington, Ontario
**RARE OPPORTUNITY TO PURCHASE AND BUILD A UNIQUE CUSTOM HOME WITH A NORTH AND SOUTH ENTRANCE ON ONE OF THE LAST ESTATE BUILDING LOTS LOCATED IN THE HAMLET OF HAMPTON, SURROUNDED BY CUSTOM HOMES, ON 1.26 ACRE IRREGULAR SHAPED RAVINE LIKE SLOPED PRIVATE TREED PARCEL**EASY ACCESS TO 401,418 AND 407/ WALKING DISTANCE TO COMMUNITY CENTRE,SCHOOLS,WALKING TRAILS, BOWMANVILLE CREEK/PROPERTY ZONED RESIDENTIAL HAMLET/** ALL ILLUSTRATIONS ARE FOR NEW HOME TO BE BUILT//BUYERS ARE ENCOURAGED TO CALL TOWN PLANNING AND CLOCA//a **EXTRAS** SURVEY AVAILABLE ONLINE TO DOWNLOAD,EXISTING DRILLED WELL AS IS (id:61476)
33 Closson Drive E
Whitby, Ontario
Must visit !! Don't miss out, Gorgeous 2111 Sq.Ft Semi-Detached Home. Featuring A Double Door Entry, Separate Living & Family Rooms, an Oak Staircase, Tall Kitchen Cabinets,9 Foot ceilings on the Main Floor, Stainless Steel Appliances, Pot Lights, 4 Bedrooms, a Primary Bedroom with a walk-in closet & 4Pc En Suite - Standing Shower & Tub, and Zebra Blinds Throughout. close to Highways 412, 401, and 407, as well as public transit, trails, and parks. (id:61476)
1573 Avonmore Square W
Pickering, Ontario
FIRST TIME HOME BUYERS DREAM!!! An Open concept Detached 4 Bedroom Home and 4 Washroom Home, Onlooking to Diana Princess of Wales Park view in the Private backyard. Walkout F/Bsmt Studio Apartment With Kitchen, Back Onto Park, Double Tier Deck, Upgraded Kitchen With Granite Counter Top And Excellent Cabinets, Fully Detached Brick/Stone Exterior And Vinyl Siding, Great Location, 3.5 Washrooms. A MUST SEE!!! (id:61476)
1527 Avonmore Square
Pickering, Ontario
Stunning Home in a Convenient Location! Light-Filled Couglan-Built Freehold Townhouse. Fully Landscaped - No Grass To Cut! Open Concept Main Floor Features Custom Hardwood Floors, Crown Moulding, Formal/Dining Rm With Coffered Ceiling, Great Rm With Corner Gas Fireplace, Large Kitchen With Breakfast Bar And Walkout To Deck. Stunning Wood Staircase And Upper Hallway Lead To Three Large Bedrooms And 4-Pc Bath. Master Includes W/I Closet And 3-Pc Ensuite. Hwt Rental. Garage Entrance To House. Walk To Ptc, Rec Ctr, Library, Parks, Go/Bus, Medical. Close To Hwy 401, 407. (id:61476)
58 Dadson Drive
Clarington, Ontario
This is an absolutely amazing opportunity to own this lovely upgraded home with 4 bedrooms & 4 baths & with the rare unique opportunity to "legally" operate your own home business. There are many upgrades in this home that you will love including the incredibly beautiful upgraded kitchen with ample cupboards, quartzite countertops, built-in stainless steel appliances overlooking the family room with gorgeous built-in cabinetry & shelving units. Enjoy entertaining in the huge dining room. Relax & enjoy the huge master bedroom with walk-in closets & recently upgraded 5pc bath with extra large shower & separate tub. 3 spacious bedrooms with 2 having walk-in closets for extra storage space. Walkout from the kitchen to the private backyard with 2 sheds & gas hook-up for the BBQ. Furnace & A/C installed in Aug 2021. Interlocking brick completed in 2020 for the front & 2023 for the back yard. Newer window inserts for most of the windows in the home. Basement is unfinished with a rough-in for a bathroom. The garage which was legally converted to operate an in-home business with many permitted uses is currently operated as a Physiotherapy Clinic. The clinic has an interior 2pc washroom, spray foam walls & ceiling, prof drywalled, separate split unit for heating & A/C; wired for baseboard heating but has never been used as has never been cold enough to utilize due to the ample insulation; walnut wood detail & pot lights. If desired, the clinic can easily be converted back to a garage. This is a great opportunity to legally operate your own business without the need for a commercial space. Please contact the Municipality in order to confirm permitted uses. Located in a beautiful family neighbourhood of Bowmanville & close to all amenities, this beautiful home is a must see, especially with the "in home business" designation. Please refer to iGuide floor plans. (id:61476)
535 Broadgreen Street
Pickering, Ontario
Welcome To This Rare, West Shore 4+1 Bedroom Home! Situated On A Corner Lot Overlooking Point Park & Walking Distance To The Lake, This Home Is One Of A Kind! Walk Out To Your Modern Deck From A Custom Kitchen W/ An Oversized Island. Beautiful Bam Door To Laundry W/ Garage Access. 4 Large Bedrooms & Prim Bedroom W/ Walk-In Closet and Ensuite. Fully Finished WIO Bsmt W Kitchen, Br & Gas Fireplace! Beautifully Landscaped W/ Natural Stone! Private Backyard Oasis!! (id:61476)
14 Goldeye Street
Whitby, Ontario
Modern End-Unit Townhome by Mattamy with Sunlit Elegance! Welcome to this beautifully maintained, nearly-new 3-storey end-unit townhomea rare blend of comfort, convenience, and contemporary design. Thoughtfully used as a vacation home, this property feels fresh, bright, and move-in ready. A covered driveway offers protection from snow and harsh weather, while the charming front porch provides a warm welcome into the spacious, family-sized interior. Inside, youll find a sun-drenched open-concept layout featuring expansive windows on three sides, flooding every room with natural light. The upgraded laminate wood flooring adds modern elegance throughout, replacing the standard carpeting for a more refined look and feel. The main floor boasts a seamless flow between the living, dining, and kitchen areasperfect for both everyday living and entertaining. Step out onto the balcony to enjoy your morning coffee or host sunset gatherings. South-facing exposure maximizes natural light and helps snow melt faster in the wintermeaning less shoveling and more comfort. Also the electric panel upgrade to 200amp. The end-unit placement ensures enhanced privacy and airflow, while premium appliances from top-tier manufacturers complete the upscale living experience. Ideally located just minutes from Highways 401, 412, and 407, youre only a 25-minute drive from Markham. This prime location offers the peace and quiet of suburban living, with the convenience of city access. Nearby essentials include grocery stores, pharmacies, and gas stationseverything you need is within reach. Whether youre a professional, a young couple, or a growing family, this townhome checks every box. Stylish, sunlit, and superbly locatedthis is more than just a home; its a lifestyle. (id:61476)
104 White Drive
Port Hope, Ontario
Welcome To 104 White Dr This Home Has It ALL! As Soon As You Pull Up To This 2015 Built, Detached, Bungalow You Will Notice The Pride Of Ownership And Perfectly Manicured Yard! Coming Inside Through The Double Door Entry To The Foyer You Will Be Welcomed By The Open Concept Floor Plan, And The Beautiful Hardwood Floors On The Main. Main Floor Boasts Smooth Ceilings, Pot Lights, Shutters And Updated Light Fixtures Throughout. Enjoy Your Family, Living, And Formal Dining Room All On One Level. Convenient Main Floor Laundry And Garage Access With EV Charger As Well. Vaulted Ceilings In The Living Room With A Custom Feature Wall W/ Built In Electric Fireplace With Views Of The Kitchen Perfect For Entertaining. Kitchen Is Fitted With Stainless Steel Appliances, Quartz Counters, Updated Backsplash, Breakfast Bar Area & An Eat In Kitchen Perfect For Everyday Use With A Walk Out To Your Private Wrap Around Balcony! Primary Bedroom Features A Walk In Closet With 4 Piece Ensuite With Double Sinks. The Party Continues To The Lower Level With High Ceilings, Large Windows, Your Very Own Theatre Room With Built In Surround Sound, Dry Bar, A 3 Piece Bath, 3rd Bedroom With Walk In Closet, Huge Unfinished Storage Area (Totally Separate From Living Space), & A Walk Out To Your Very Own Backyard Oasis With A Covered Hot Tub & Above Ground Pool! Not Only Is This Property Updated Throughout But It Is Centrally Located Minutes To 401, Downtown Port Hope, Schools, Parks, Trails, Cobourg Beach & All Amenities! (id:61476)
15 Candlebrook Drive
Whitby, Ontario
Discover the perfect blend of comfort and convenience in this charming Whitby detached homeideal as your first purchase or a streamlined downsize. Flooded with natural light, the open-concept great room showcases gleaming hardwood floors and seamless flow from living to dining. Enjoy your morning coffee on the inviting front porch or host friends on the updated deck overlooking meticulously landscaped gardens. Notable upgrades include brand-new windows on two levels (excludes sliding door), a refreshed front door, insulated garage door, and a newly installed shedplus a fresh coat of paint throughout. Situated mere minutes from shopping, dining, parks, and transit, this turnkey home offers worry-free living in a sought-after location. Dont miss your chance to call it yours! (id:61476)
628 - 1400 The Esplanade N
Pickering, Ontario
Life's too short for long walks to the mall and with this location, you'll never have to! The convenience here is off the charts, and the price per square foot is pretty spectacular too. Read on you're going to like this one! Welcome to Casitas at Discovery Place, an adorable gated community with a serene, park-like vibe. Thick tree-lined streets, cozy parkettes, and winding walking paths. This suite even has its own expansive veranda overlooking beautiful green space no concrete jungle here! The best part? You get that peaceful setting combined with the benefits of condo living, including a 24/7 gatehouse security, underground parking, access to a party room, landscaping, and snow removal for those winter days. Step inside Suite 628, and you'll find 1,160 square feet of easy, one-level living. The layout is a dream, featuring a spacious living room with a picture window, an open-concept dining area with a handy pass-through to the kitchen, and an eat-in kitchen with plenty of storage and prep space. The primary bedroom offers not one but two walk-in closets, a cozy nook ideal for work or reading, and a renovated 4-piece ensuite. The second bedroom has a double closet, and the main 3-piece bathroom has been beautifully updated with a large shower. Bright neutral walls and bamboo flooring throughout tie it all together the icing on this Esplanade cake! Just across the road, you'll find The Shops at Pickering City Centre, Pickering City Hall, the Pickering GO Station, the Pickering Public Library, and a bustling summer Farmers Market. The Esplanade Park hosts Sunday afternoon concerts and the Pickering Food Truck Festival, to name just a few of its community events. The Casitas will make you feel safe, connected, and right at the heart of everything you need. And this suite will make you feel right at home with comfort and charm. (id:61476)
814 - 2635 William Jackson Drive
Pickering, Ontario
Client RemarksRARELY OFFERED UNIT: Welcome to this almost new/ spacious 3 bed 3 washroom townhome- 9ft ceilings with a beautiful view over looking a Ravine/pond/ lush forest of Pickering Golf Club. Located on the top 2 floors with all livings spaces above grade. Low fees include CABLE INTERNET, part of Cable TV,Water, Heat, Underground Parking, garbage/snow removal, plenty of visitor parking underground and condo insurance. This unit comes with a rented locker and owned parking, 2 balconies overlooking the green space. Located 5 minutes walking distance away from 3 kids playground, large soccer field, hiking trails, and basketball courts right around the corner. Spacious bedrooms all have over sized double windows and large closets. Easy access to ensuite laundry on the 2nd floor. Washrooms on the main and 2nd floor. Functional eat in kitchen with lots of counter space, stainless steel appliances, large kitchen island w/ breakfast bar & lots of storage space. Wall full of windows facing East/large open space(with no obstruction)provide ample sunlight in all rooms. Great location right across from a park and large plaza with lots of stores, coffee and restaurant; quiet neighbourhood, close to local religious buildings (local churches, Devi Mandir Temple, Pickering Islamic Temple etc), steps from a school bus route. Green space, dog parks, shopping/restaurants are all just down the street, easy access to bus routes, 407, and 401. Lots of utilities included! (id:61476)
538 Wilson Rd Road S
Oshawa, Ontario
Attention First Time Home Buyers and Investors! Welcome to 538 Wilson Rd S an ideal and a turnkey detached bungalow sitting on a deep 40 x 120 ft lot in Oshawa, located around Central and Donevan neighborhood has undergone massive renovation. This 3+2-bedroom home is move-in ready with upgrades: Beautifully designed stained staircase (slight finish wear) with sensor lighting, fresh paint, elegant wainscoting, Laminate flooring on main floor (2024), durable vinyl flooring and water-resistant bathroom vinyl (2022) in the basement, the kitchen shines with new quartz countertops, water-resistant HDF cabinets, luxury faucet, range hood, backsplash, and LED lighting. Recently upgrades include, roof shingles (2023), new furnace, attic insulation, and thermostat (2022) and 4 new windows (2024). Enjoy smart touches like remote-controlled lights, a doorbell camera, and solar deck lighting. The freshly painted exterior, revitalized porch, and deck adds great curb appeal. The huge deck in the backyard is ideal to host friends and families and celebrate life. Basement has 2 bedrooms and 1 bath, offering potential to make a separate rentable unit and leverage potential rent upto $1600/month. Located minutes from Hwy 401 and just 1.5 km to the upcoming GO station, this home blends comfort, convenience, and long-term value. This is a must-see great deal and won't last long! (id:61476)
104 Frost Drive
Whitby, Ontario
Welcome to your very own Lynde Creek Ravine Retreat. Meticulously maintained 4-bedroom, 4-bathroom home on a premium ravine lot with Otter Creek access. 2,900 finished sq ft of living space featuring walk-out basement maximizing stunning waterfront views. Step out on to the expansive deck constructed with a metal frame that will last the test of time. Enjoy ample sunlight in the generous eat in kitchen as an overwhelming feeling of 'cottage life' comes over you prompted by the stunning backyard and creek view which provides fishing for salmon/trout and winter activities all at your doorstep. Downstairs you will find your very own indoor hottub room maximized for ease of use with a separate shower and utility room. Guest accommodations are not far and offer a comfortable private setting that will have your guests wanting to come back for more. Opportunites to purchase this type of home and lot do not come around every day. Roof (2023), Furnace/AC serviced yearly, in-ground premium drainage system. (id:61476)
404 Alexandria Drive
Cobourg, Ontario
This 3-Bedroom home is on a quiet, family-friendly, dead-end street, yet close to all of Cobourg's amenities. Located within steps of the Cobourg Community Center and generous green spaces, it's the perfect starter home or investment opportunity! Bright windows, neutral decor, and a large kitchen provide an inviting atmosphere for the family, while the spacious living room offers a place to gather and unwind. Upstairs you'll find two large bedrooms with big closets, a smaller bedroom or office, a 4-piece bathroom, plus bonus additional storage in a finished attic space. Numerous updates throughout, including: back deck (2025), furnace and A/C (2023), fridge and stove (2021), roof (2020), and much more. A generous and fully fenced backyard with a garden shed backs onto mature trees with no neighbours behind. Enjoy beautiful perennial gardens with blooms from April to October. This home is move-in ready and a beauty to see. (id:61476)
71 Nelkydd Lane
Uxbridge, Ontario
Experience quiet living on the 12th tee in this stunning 4-bedroom residence. Thoughtfully designed and impeccably finished, Coral Creek home offers elegance, comfort, and a lifestyle you'll love coming home to. Step inside to find rich hardwood floors, detailed crown moulding, and soaring cathedral ceilings in the living room that flood the space with natural light. The open-concept kitchen features granite countertops, stainless steel appliances, custom cabinetry, and a large breakfast area for entertaining. The spacious great room flows seamlessly from the kitchen, creating a warm and inviting heart of the home. The formal living and dining areas add timeless sophistication perfect for hosting family or friends in style. Retreat to the primary suite with a beautiful tray ceiling, walk-in closet, and spa-inspired ensuite. The lower level offers exceptional bonus space with a full theatre room and a home gym tailored for both relaxation and recreation. Enjoy morning coffee or evening sunsets from your backyard. (id:61476)
11 Noake Crescent
Ajax, Ontario
Look No Further - This Detached House Is Available For Sale in Ajax, Boasting High-Quality, Modern Luxury Features And Upgrades. It Offers The Following Key Features: 3 Generously Sized Bedrooms. Spacious Living, Dining, And Family Room, Providing Ample Space For All Your Needs. An Open Kitchen With A Pleasant View Of The Backyard, Which Is Private And Well-Maintained. 4 Parking Spaces For Your Vehicles And Guests. House Equipped With Branded Appliances, Elegant Tile Flooring, Energy-Efficient LED Lighting, And Hardwood Flooring Throughout The House. Located In The Prestigious Central Ajax Neighbourhood, Access To Esteemed Schools, Nearby Parks, And Recreational Facilities, Making It An Ideal Place For Families. Commuting Is Also A Breeze, With Easy Access To Public Transit/GO Transit, And Major Highways 401/407/412. (id:61476)
2576 Orchestrate Drive W
Oshawa, Ontario
This wonderful 4-bedroom, 3.5-bathroom home , combines comfort, convenience, and practicality perfect for families, commuters, or anyone looking to enjoy easy access to everything. Enjoy sunshine filled warmth from all the windows on this corner lot. Situated just a block away from a local school and only moments from the highway, this home offers unmatched accessibility. Whether you're heading to work or dropping the kids off at school, your daily routine just got a whole lot easier. Inside, you'll find a functional layout with four bedrooms, a bright living area, and a spacious kitchen with ample cabinetry. Perfect for everyday living and entertaining. Natural light fills the space, and there's plenty of room to grow, work from home, or host guests. Step outside to a nice size yard with room to relax, garden, or play. Plus, with shopping, dining, and entertainment just minutes away, you'll never be far from what you need. Whether you're looking for a family-friendly neighborhood or a commuters dream location, this home offers the best of both worlds. Note: There is Permit available and drawings are complete for separate side entrance (id:61476)
57 - 1010 Glen Street
Oshawa, Ontario
This beautifully updated 3-bedroom, 3-bathroom townhouse is the perfect place to call home! The main floor features a spacious, fully renovated eat-in kitchen with quartz countertops, sleek new cabinets and a stylish backsplash. The combined living and dining area offers a seamless flow and walks out to a private, fenced backyard complete with a custom-built deck, gazebo, and storage shed, ideal for relaxing or entertaining. Hardwood flooring runs throughout the home, and a convenient 2-piece powder room is located just off the main living area. Upstairs, you'll find three generous bedrooms with ample closet space.The fully finished basement adds even more living space, featuring vinyl flooring, pot lights, a second 2-piece bathroom and new baseboard heaters. Additional upgrades include digital programmable thermostats in every room and fresh paint throughout most of the home.Whether you're a first-time buyer or looking to downsize, this move-in-ready home checks all the boxes! (id:61476)
296 Okanagan Path
Oshawa, Ontario
WELCOME TO THIS BEAUTIFUL, WELL MAINTAINED, BRIGHT AND SPACIOUS TOWNHOUSE BY MARLIN SPRING. FEATURING OPEN CONCEPT MAIN FLOOR, CARPET FREE, 3 BEDROOMS AND 3 WASHROOMS CONVENIETLY SITUATED CLOSE TO HIGHWAY 401, PUBLIC TRANSITS, GO STATION, SCHOOLS, GROCERIES, SHOPPING, PARKS AND DONEVAN RECREATION COMPLEX. (id:61476)
506 Lanark Drive
Oshawa, Ontario
Location is fabulous! Quite street. Ideal Family Living in McLaughlin. Welcome to 506 Lanark Drive, Oshawa a spacious and well-maintained 4-bedroom, 2-bathroom semi-detached backsplit that feels, looks from the front like a detach, and functions like a detached home. Thoughtfully laid out for maximum privacy and flexibility, this home offers an open-concept main floor with bamboo hardwood flooring, large windows providing natural light, and a modern kitchen with quartz countertops. The smart split-level design includes two bedrooms on the upper level and additional bedrooms on the lower levels. A finished basement, a separate private side entrance from outside, offers excellent potential. The lower-level recreation room with fireplace provides a cozy retreat. Outside, enjoy a private 3-car driveway and a fully fenced backyard ideal for entertaining. Located minutes from schools, parks, shopping, transit, and with quick access to Hwy 401 and GO Transit. A versatile and move-in ready home perfect for families, first-time buyers, or investors. Book your showing today. (id:61476)
65 Oke Road
Clarington, Ontario
Welcome to 65 Oke Rd! This meticulously maintained household is beautifully appointed and ready to call home! With 3 bedrooms, 4 bathrooms, modern decor and a backyard oasis, all located in a desirable Courtice neighbourhood, you need look no further! Features an oversized 1.5 car garage with automatic garage door opener and two remotes. The spacious backyard boasts a large deck, new gazebo 2020, manicured lawn, and tranquil garden - your refuge at the end of a busy day! The main floor qualities include an amazing kitchen with freshly painted cupboards 2023, granite counters 2021, Undermount stainless steel sink, Stainless Whirlpool dishwasher, Stainless Samsung gas stove, Stainless range hood, Stainless Samsung fridge with double doors and bottom freezer. New baseboards were installed last year over the gleaming Hardwood floors throughout the main level. The bright 2nd floor has 3 bedrooms and 2 bathrooms. Luxuriate in the primary bedroom with sitting area, 2 double closets, ceiling fan and 2 pc ensuite. Another sanctuary is revealed in the basement - relax and enjoy this fabulous space with rec room, built-in bar, built-in office, laundry area and 3 pc bathroom with shower. Upgrades have been made throughout. Eavestroughs were replaced and gutter guards installed 2020, front door 2020, most windows 2021, blown-in insulation 2021, garage door 2021, sliding glass patio door 2022, new light fixtures 2025. Just move in and enjoy! (id:61476)
220 Strachan Street
Port Hope, Ontario
Welcome To This Modern 2 Years New, 4 Bedroom & 4 Bathroom, Approximately 2900 sqt Bungaloft Situated In Highly Sought After Lakeside Village Of Port Hope. Features a Large Spacious Open Concept Layout: Ideal for seamless living and entertaining. Main Floor Impressive Kitchen With Stunning Quartz Counter Tops, Large Island Breakfast Bar, Stainless Steel Appliances Including Gas Range, Over looking Family Room With Gas Fireplace And Soaring ceilings Windows Letting In Tons Of Natural Light, Access To The Double Car Garage, The Main Floor Offers A Primary Bedroom with Stunning 5 Pc Ensuite, Combined Living/Dining, The Second Floor Features A Oversized Loft Can Be Used As a Second Family Room Walkout To Large Terrace Has Water & Gas Line For your Summer BBQ, 3 Bedrooms and A Jack-and-Jill. Carpet Free, Smooth Ceiling Through Out The House, Over 50k Spent in Upgrade. Just Steps Away From The Prestigious Penryn Golf & Country Club, Lake Ontario And Minutes To Historical Port Hope Downtown, Beach, Hwy 401, Schools, Via Train. (id:61476)
112 - 454 Centre Street S
Oshawa, Ontario
** ESTATE SALE ** MOTIVATED SELLER ** Expansive 2-storey, 4 bedroom/2 bath ground level condo with almost 2,000 sf (1,954 sf as per MPAC), plus a 400 sf ground level patio enclosed with a black wrought iron fence. The building backs onto green space with the Oshawa Creek and walking/bike trail maintained by the City of Oshawa that extends south to Lake Ontario and north to Adelaide Avenue. The main level features an eat-in kitchen, a 3-piece bath with large walk-in shower, an expansive living room with picture window and huge dining room with walkout to patio. The 4 bedrooms with slender corner floor-to-ceiling windows are arranged on the upper level with 2 bedrooms having an easterly view overlooking the visitor parking and main entrance and the other 2 bedrooms having a westerly view overlooking the green space with a family room or common area in between. There is also a convenient in-suite laundry area within a walk-in type closet on the upper level, inclusive of appliances. Newer laminate flooring extends throughout the spacious floor plan with the main level laminate being replaced about a year ago. NOTE ... INCLUSIVE CONDO FEES ... INCLUDES UTILITIES ... HEAT AND HYDRO, water, building insurance, common elements and under-ground parking. The unit features an exclusive under-ground parking spot (#112) along with a dedicated storage locker (#112), plus ample visitor parking is available at the front of the building. The building has security cameras in all common areas and a main door entrance that is locked 24/7. An on-site superintendent is available Monday to Friday from 9-5, with off hour emergency availability. This is a rare opportunity to own such a large condo within walking distance to all amenities including easy 401 access for commuters. (id:61476)


