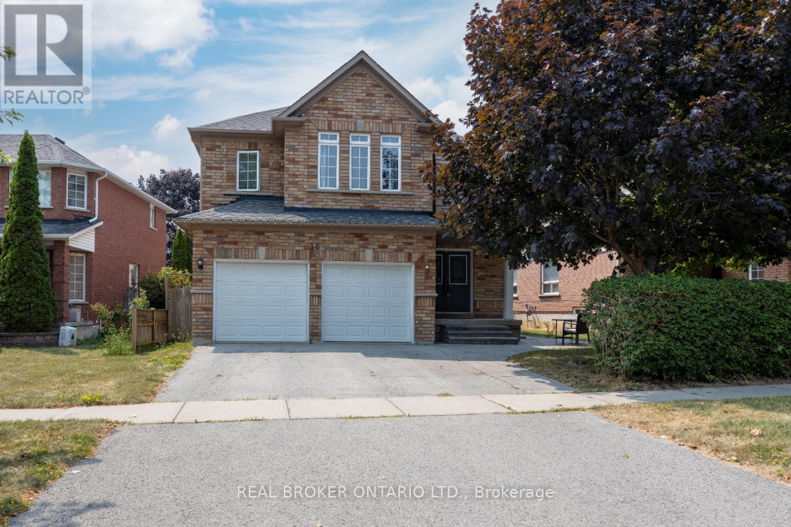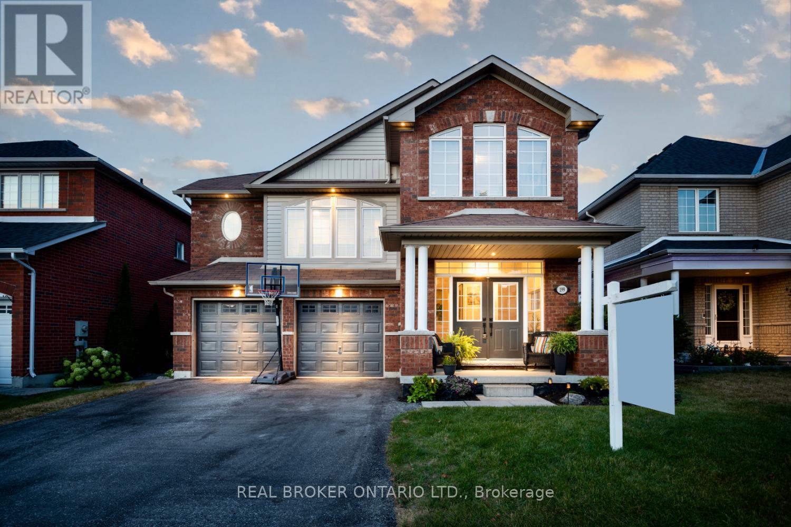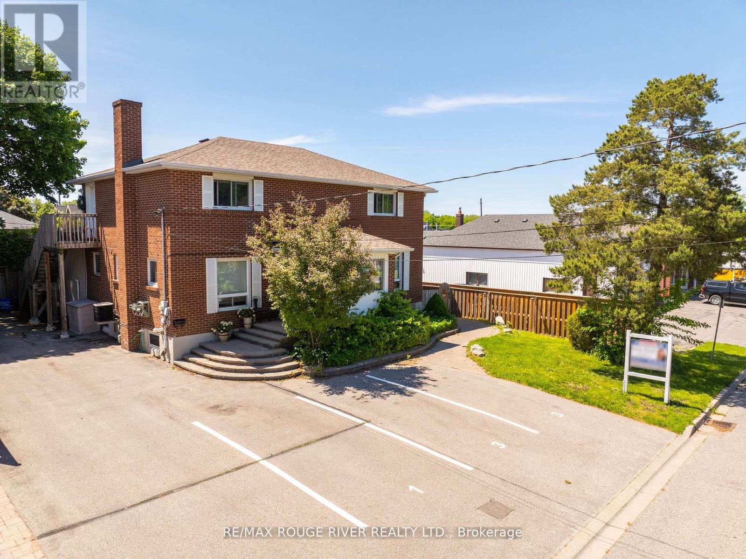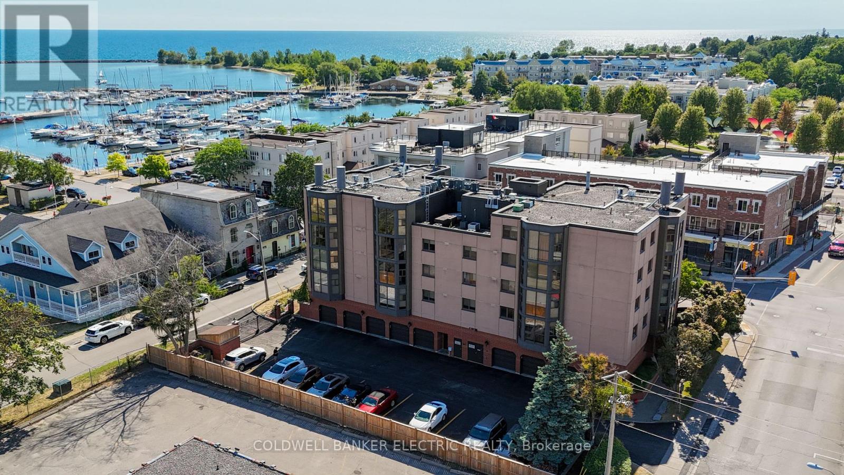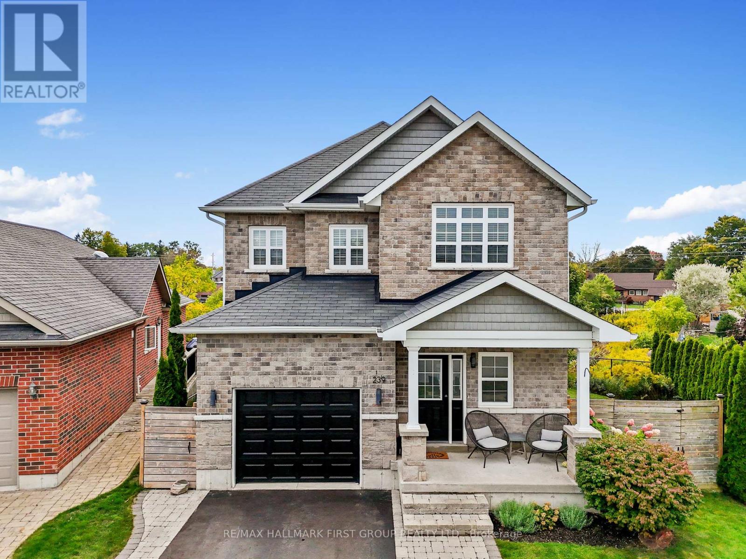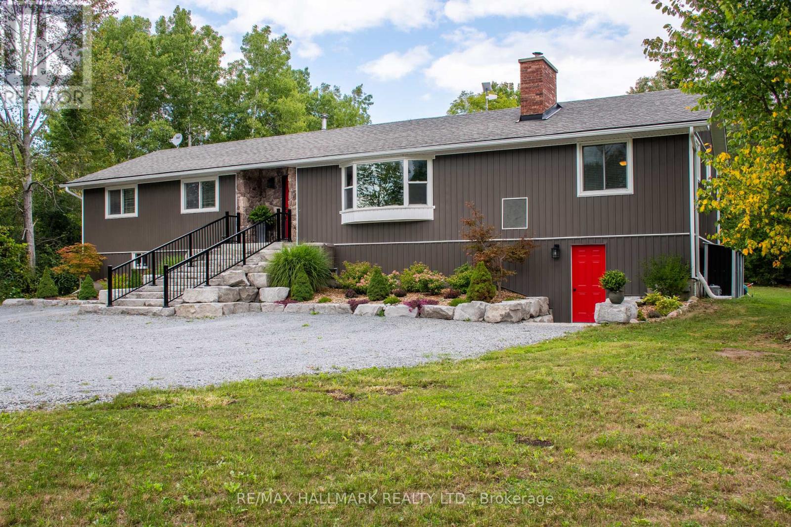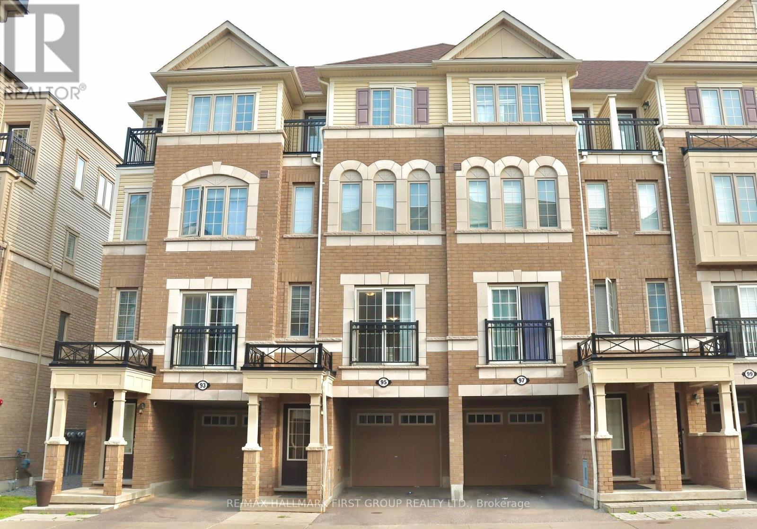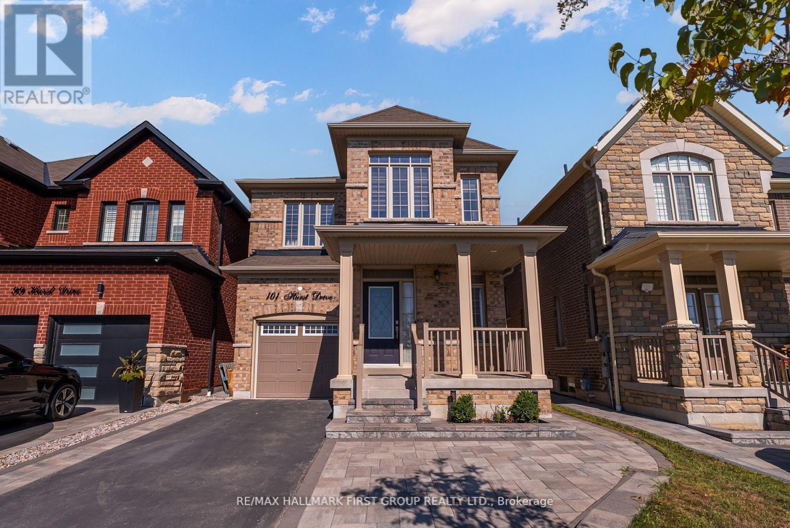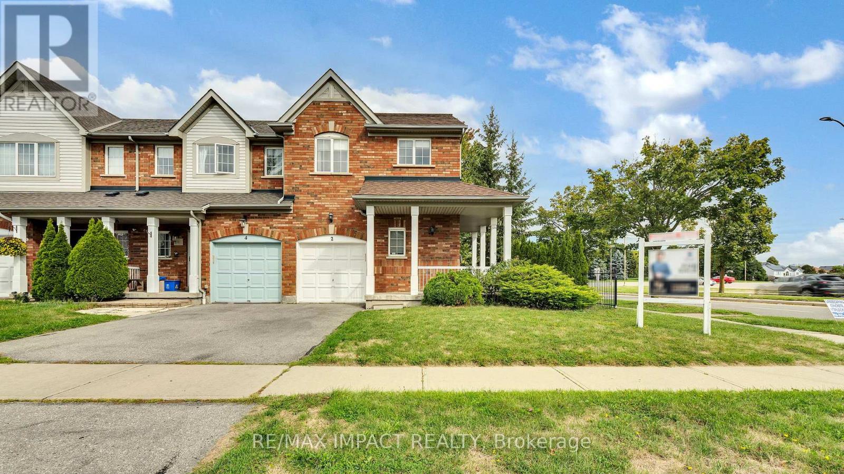36 West Side Drive
Clarington, Ontario
Welcome to 36 West Side Drive, where space, comfort, and location come together in perfect harmony. Nestled in a convenient Bowmanville neighbourhood, just minutes to Hwy 401, this 4-bedroom home is steps from parks, schools, and everyday essentials. From the moment you arrive, the covered front porch offers a warm welcome into a spacious foyer that opens into an inviting main floor featuring a bright, sun-filled living room that's perfect for morning coffee or quiet reading. Hardwood floors run through the formal dining room with an elegant tray ceiling and also, the cozy family room, centred around a gas fireplace, which is ideal for gathering with loved ones. The kitchen offers ample cabinetry, a breakfast bar for casual meals, and a walk-out to the backyard to the pool. Upstairs, retreat to the oversized primary bedroom with double doors, a walk-in closet, and a 5-piece ensuite featuring a soaker jet tub, walk-in shower, and a dedicated makeup counter space. Three additional bedrooms each offer generous double closets, and one has semi-ensuite access, perfect for teens and guests. A second-floor laundry room adds everyday convenience. The partially finished basement offers flexible space for working, studying, or relaxing, with a den, office area, and plenty of storage. Step outside to your fully fenced backyard with an in-ground, saltwater pool, perfect for soaking up the sun, entertaining guests, or making summer memories. (id:61476)
4553 Solina Road
Clarington, Ontario
Welcome to this charming century home, where timeless character and thoughtful updates come together on a scenic Approx. 1.24-acre lot in Rural Clarington. Set back from the road, this lovingly maintained 2-storey, Circa 1870 home offers approx. 2000 sq ft of living space and has been cared for by the same family for over 30 years. A long driveway leads to a detached 3-car garage, while a wraparound, covered porch with a bench swing, invites you to slow down and enjoy the peaceful views. Inside, a spacious foyer welcomes you in. Just off the entrance, you'll find a private office and a beautifully updated 5-pc bathroom with heated floors, a walk-in shower, dual vanity and clawfoot tub, ideal for relaxing after a long day. The kitchen is truly the heart of the home designed for gathering and everyday living. Featuring quartz countertops, a large center island, decorative ceiling, backsplash, pendant lighting, and ample cabinetry, it also boasts a walk-in pantry with a second sink, prep station, and open shelving. Walk-outs to both the back deck and the front porch make indoor-outdoor living easy. Adjacent to the kitchen, the open-concept living room offers a bright space with a propane fireplace, bay window, built-in shelving while the separate dining room offers backyard views. Main-floor laundry, with access to the basement, adds function and convenience. Upstairs, you'll find four bedrooms, all with hardwood flooring, and a full 4-pc bathroom. This property offers the best of both worlds, resort-style relaxation as well as wide-open space for family adventure activities. The fully fenced backyard is an entertainer's dream, with an inground saltwater pool with a slide, space for lounging, BBQing and complete privacy. Beyond the fence, the yard continues with open grassy space & a soccer net, with peaceful farmland all around, there's room to play, roam, and create lasting memories without ever leaving home. (id:61476)
8 Inglis Avenue
Clarington, Ontario
Welcome to this well-maintained 3+1 bedroom, 3 bathroom linked detached home located in a family-friendly neighbourhood in Courtice! This bright and inviting home features a functional layout with a combined living and dining area perfect for both everyday living and entertaining. The kitchen overlooks the private backyard, which includes built-in seating on the deck, great for outdoor gatherings and BBQs. Upstairs, you'll find three bedrooms, including a comfortable primary bedroom with a 2 piece ensuite. The fully finished basement offers even more living space, complete with a cozy rec. room, an additional bedroom, and a wood-burning fireplace, ideal for relaxing or hosting guests. Enjoy the convenience of being just 2 minutes from local schools, making morning drop-offs a breeze. Everyday essentials are close by also: Tim Hortons, McDonalds, A&W, and major banks are only 5 minutes away Starbucks, Shoppers Drug Mart, Dollarama, and Food Basics are just 2 minutes away. Oshawa's Lakeview Park and waterfront trails are a quick 10-12 minute drive, perfect for weekend outings. This home offers comfort, convenience, and a prime location, an ideal opportunity for families or first-time buyers a like. Don't miss your chance to call this beautiful Courtice home yours! (id:61476)
199 Fenning Drive
Clarington, Ontario
Spacious, two-storey, four bedroom home, with separate entrance, is ideally located close to amenities and Hwy 401. The home has no neighbours behind as it overlooks a peaceful pond and lush green space. Spend sunny days lounging by the inground pool or relaxing on the large deck, taking in the tranquil views and the sounds of nature. A large foyer with tile flooring leads you into a bright, eat-in kitchen featuring tile backsplash, abundant cupboard space, a pantry closet, and a walk-out to the deck - ideal for outdoor dining. Welcoming living room is filled with natural light from the large windows, while the separate dining room, with pot lighting, is perfect for hosting friends and family. Upstairs offers an oversized, sunken family room, with vaulted ceiling and gas fireplace - an ideal space for watching tv before heading to bed. Four bedrooms all provide ample closet space, including a primary bedroom with a 5 pc ensuite complete with two sinks and a soaker jet tub. The unfinished basement offers excellent potential with large windows and features both a walk-out to the backyard and a walk-up to the garage, adding flexibility for future use. Ultraconvenient, main floor laundry. Combining comfort, function, space and breathtaking natural surroundings, this property is a terrific place to call home. (id:61476)
604 Kent Street
Whitby, Ontario
Welcome to this fabulous legal brick triplex, ideally located close to downtown Whitby in a serene, mature neighbourhood. This unique property boasts three distinct units, making it perfect for multi-generational living or a savvy investment opportunity. Main Floor Unit: Step into the expansive main floor, where you'll find a bright and spacious layout featuring three bedrooms and two bathrooms. The modern kitchen is equipped with contemporary appliances and ample cabinetry, seamlessly flowing into the inviting living room adorned with beautiful hardwood floors. Enjoy direct access to the deck, enclosed gazebo, and hot tub from the main living area, perfect for entertaining or relaxing in your fully fenced yard. Additionally, there's an extra family room with a cozy gas fireplace and a convenient 2-piece bath on the lower level. Lower Level Unit: The lower level features a comfortable and self-contained unit with its own separate side entrance. This unit includes a well-appointed kitchen, a generous living space, two bedrooms, and a bathroom, offering privacy and convenience for tenants or extended family. Second Floor Unit: The third unit, accessible via a private entrance, is located on the second floor. This spacious unit comprises two large bedrooms, a fully equipped kitchen, a cozy living room, a 4-piece bathroom, and its own laundry facilities. This unit provides an excellent opportunity for rental income or additional living space. Parking and Outdoor Space: The property offers ample parking for up to seven cars, ensuring convenience for all residents. The large, fully fenced yard provides a safe and enjoyable outdoor space, complete with a deck, enclosed gazebo, and hot tub. Investment Opportunity: Live in one unit and rent out the others! This versatile property offers a fantastic investment opportunity with its multiple self-contained units and desirable location close to downtown Whitby. (id:61476)
404 - 1 Queen Street
Cobourg, Ontario
Discover the best of downtown Cobourg living with this bright and spacious 2-bedroom, 1-bathroom condo. Just steps from Victoria Beach, the marina, and the towns charming shops, cafs, and restaurants, this home offers the perfect balance of comfort and convenience. Inside, you'll find updated flooring, a 4-piece bathroom, and the ease of in-suite laundry. Expansive floor-to-ceiling windows fill the living space with natural light, creating a warm and inviting atmosphere. The rare bonus of an exclusive-use garage adds extra value and everyday practicality. As if that weren't enough, a public pool is just a stones throw from your doorstep, making it easy to enjoy an active lifestyle right in your neighbourhood. Move-in ready and low-maintenance, this condo is ideal for anyone seeking a vibrant lifestyle in the heart of Cobourg. (id:61476)
5060 Concession 6 Road
Uxbridge, Ontario
Nestled on 10.6 acres in the heart of Uxbridge, this all-brick bungalow blends rural charm & modern comfort. Nearly 2,500 sq ft on one thoughtfully designed level + full bsmt, this 4-bdrm home is bright, inviting & ideal for family living & entertaining. The attached garage is a true double car, measuring 22.7 ft wide x 22.3 ft deep, an incredible space for full-size vehicles plus storage. Oak plank floors span the main level, flooded w/ natural light. The chefs kit is a showpiece: s/s appls, dual JennAir oven, 5-burner gas range & white oak live-edge island anchoring the open kit/dining space. Flowing seamlessly into the living room, coffered ceilings, a cozy gas fireplace & adjacent grand room create perfect gathering spots. Main-flr laundry, 4 spacious bdrms & a large partially finished bsmt offer everyday comfort. The primary suite is a private retreat w/ ensuite & dbl closet. Outdoors, 8 ac of mature hardwood forest w/ walking trails form a private sanctuary, while a 2-ac open field framed by a classic 10-yr split-rail fence adds character. At the center stands a 24' x 36' barn w/ loft currently storage, but designed for horses. The home is on natural gas furnace, HWT, dryer, cooktop & BBQ hookuprare for rural living. Set w/in Ontarios newest Provincial Park, the property connects to endless trail systems. Enjoy the expansive deck w/ built-in outdoor FP, explore the forest, or make use of the versatile barn the lifestyle options are endless. This estate delivers space, style & a coveted Uxbridge setting peaceful, connected & ready for your next chapter. (id:61476)
239 Rollings Street
Cobourg, Ontario
Situated in the desirable East Village community, this turnkey three-bedroom home offers a finished basement and a private backyard with no rear neighbours. Set in an amazing family-friendly neighbourhood featuring a park, this property blends comfort, style, and convenience. Step inside to discover an open main floor layout with soaring ceilings and sun-filled living spaces. The living room features a coffered ceiling with recessed lighting and a cozy fireplace, flowing seamlessly into the modern kitchen complete with stainless steel appliances, an island, breakfast bar with pendant lighting, and walkout access, perfect for entertaining. A bright dining area, bathroom, and attached garage entry complete this level. Upstairs, the spacious primary bedroom offers a walk-in closet and a spa-like ensuite with a double vanity and a glass shower enclosure. Two additional bedrooms, a full bathroom, and the convenience of second-floor laundry round out the upper level. The finished basement offers a spacious recreation room, an additional bathroom, and ample storage space, making it an ideal space for family living. Outdoors, enjoy a private back deck with ample green space. Perfectly located close to schools, amenities, downtown Cobourg's shops, restaurants, and beach, with easy access to Hwy 2 and the 401, this home offers the ideal setting to plant roots in Cobourg. (id:61476)
175 Concession 2 Road
Brock, Ontario
Nestled in a peaceful countryside setting, this delightful raised bungalow showcases true pride of ownership and offers the perfect balance of comfort, privacy, and rural charm. Conveniently close to both Uxbridge and Sunderland. Meticulously maintained inside and out, this bungalow reflects the care and attention of its current owners. The home features a spacious single-level layout that is bright and welcoming. Living room is highlighted by a stone wood-burning fireplace insert - perfect for cozy evenings and reducing heating costs. A renovated kitchen, large primary bedroom suite, and well-proportioned bedrooms complete the thoughtful floor plan. Recent updates include new luxury vinyl laminate flooring throughout, enhancing the fresh and move-in ready appeal. Large windows throughout invite in natural light and frame picturesque views of the surrounding property. Walk out from the kitchen or dining room to a spectacular 900 sq. ft. deck - ideal for entertaining, relaxing, or simply enjoying the view of your private countryside retreat. Set on an impressive 20-acre lot, the home is surrounded by EP land, ensuring lasting privacy, natural beauty, and wildlife at your doorstep. The property is also enrolled in a Managed Forestry Program (passive), which significantly reduces property taxes while promoting sustainable land use. The property boasts beautifully landscaped gardens, adding to its curb appeal. An unfinished basement with all major plumbing roughed-in offers excellent potential for future living space, whether you envision a family room, guest suite, or home office. The expansive acreage provides you with endless possibilities or simply just appreciate the beauty surrounding you. Ample parking, and plenty of room for future projects make this property truly versatile. Whether you're seeking a quiet family home, a downsizing opportunity, or a countryside getaway, this property combines charm, modern comfort, and the rare opportunity to call it your own. (id:61476)
95 Sarita Path
Oshawa, Ontario
Located in North Oshawas newest and sought-after neighbourhood, this immaculate 4 bedroom, 3 bathroom townhouse offers the perfect blend of modern comfort and functional design. Freshly painted and featuring brand new laminate flooring, this home boasts a bright and spacious open concept layout.The sleek, modern kitchen is complete with stainless steel appliances and ample cabinet space, flowing seamlessly into the dining and living areas perfect for hosting. Enjoy the ease of functional second floor laundry. Spacious 2 car parking. Located in a vibrant and growing community, you're just minutes away from UOIT, Durham College, Costco, 407 & 401, shopping plaza. Perfect for first time, homebuyers and investors! (id:61476)
101 Hurst Drive
Ajax, Ontario
Welcome to this stunning all-brick 2-storey home, just 7 years new and perfectly situated in one of Northwest Ajax most desirable neighbourhoods. Front Interlock Walkway and additional parking allow for 4 Car parking. Step inside to find a bright and spacious layout featuring 9 ft smooth ceilings on the main floor, hardwood floors, and a large family room with potlights and a cozy fireplace. The separate living and family rooms provide plenty of space for entertaining and everyday living. The modern kitchen overlooks the family room and boasts a centre island, stainless steel appliances, gas stove, backsplash, and a generous dining area with a walkout to your private fenced yard with new interlock patio perfect for gatherings and outdoor relaxation. Upstairs, an oak staircase leads to 4 spacious bedrooms and the convenience of second-floor laundry. Smooth ceilings on 2nd Flr. The primary retreat features a 5-piece ensuite with dual vanities, glass shower, soaker tub, and a walk-in closet. The professionally finished lower level expands your living space with a versatile layout ideal for entertaining, a home office, or a kids play area. There's also a 2-piece bath (with a 3-piece rough-in ready for a shower) plus ample storage. This home truly combines style, comfort, and functionality an ideal choice for families looking to settle in a welcoming community. Perfectly located across from a brand-new elementary school, within walking distance to the park, and just minutes to all amenities, Duffins Creek trails, and Hwy 401 this home truly combines style, comfort, and convenience. (id:61476)
2 Plantation Court N
Whitby, Ontario
Welcome to this spacious freehold townhouse situated on a premium corner lot in one of Whitbys most sought-after communities. Offering abundant natural light and showcases a contemporary-style layout designed for both functionality and elegance. This home has a finished lower level for extra living space, and a private huge backyard perfect for entertaining. The corner-lot position provides extra windows, enhanced privacy, and a more expansive feeling. Ideally located in a prestigious, family-friendly neighbourhood, residents will appreciate proximity to top-rated schools, parks, shopping, and convenient transit options. Recent upgrades include an EV rough-in, a brand-new furnace, and a new washer, giving you peace of mind and future-ready convenience. This is a rare opportunity to secure a stylish, move-in-ready townhouse in a prestigious location that combines comfort, community, and long-term value. (id:61476)


