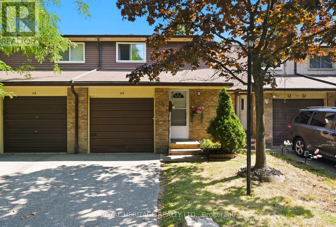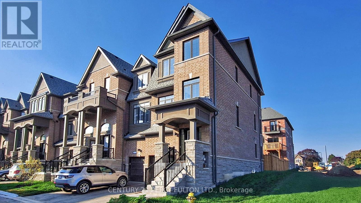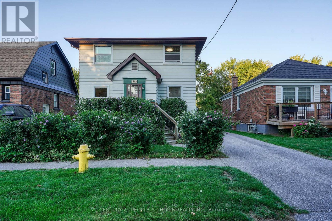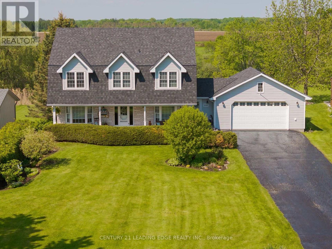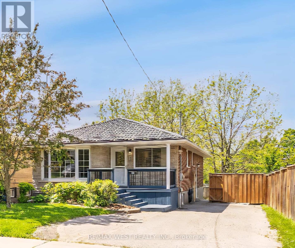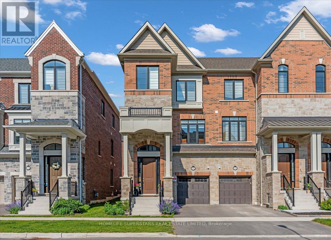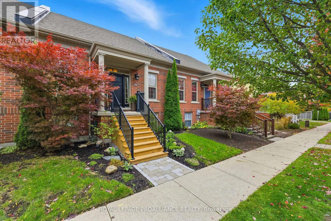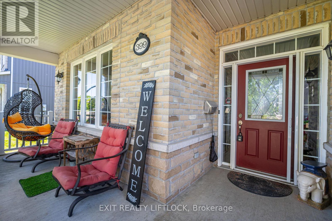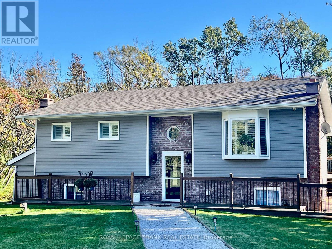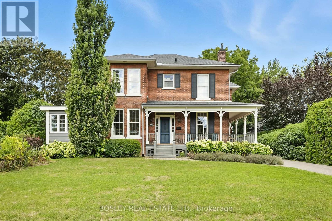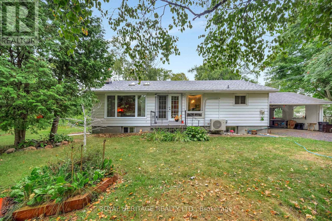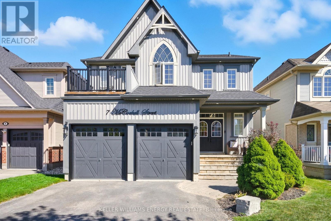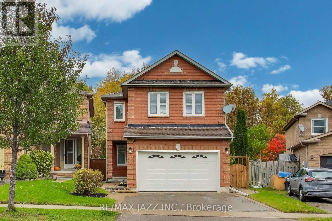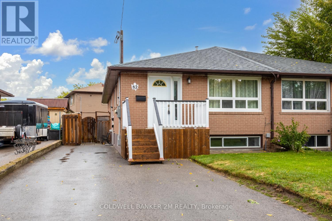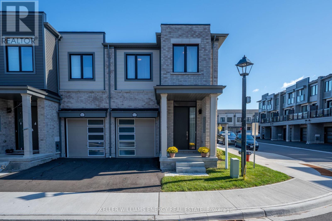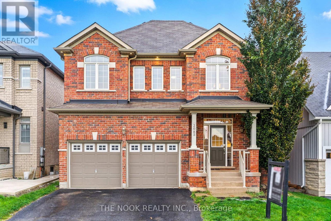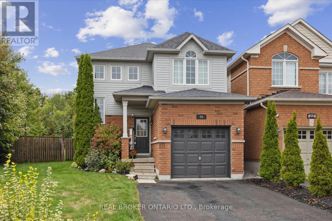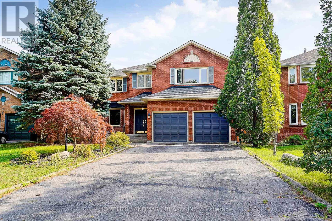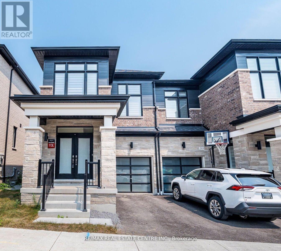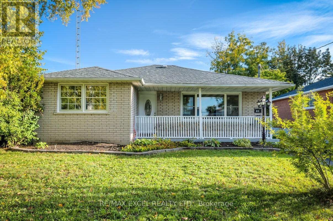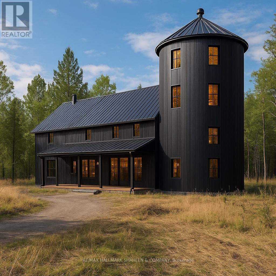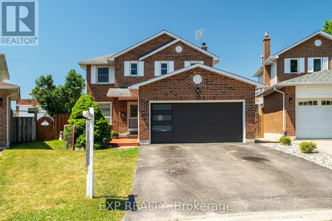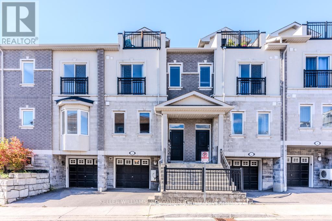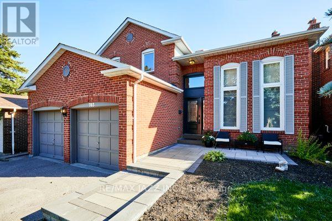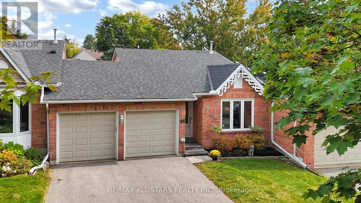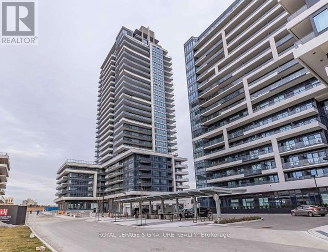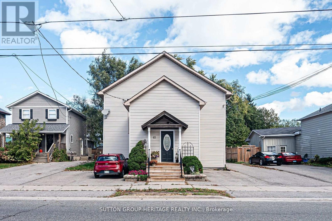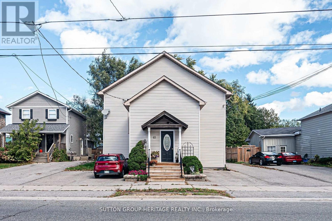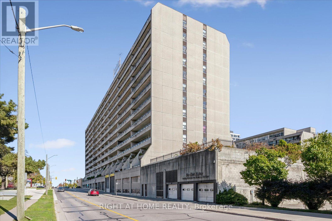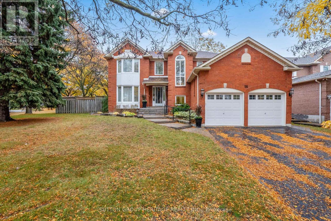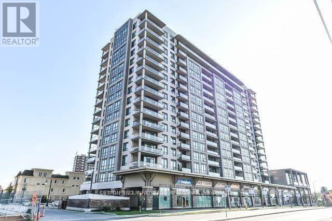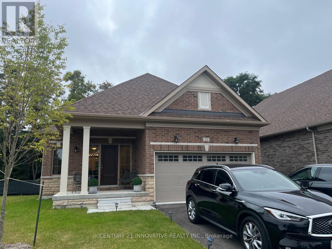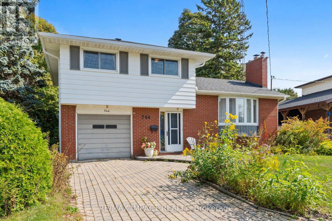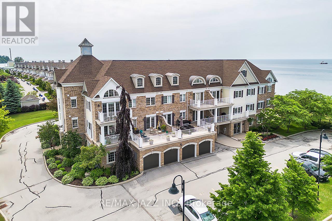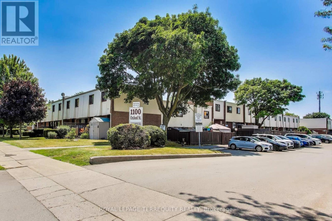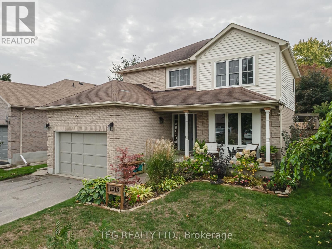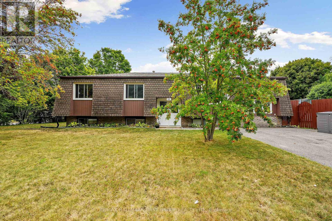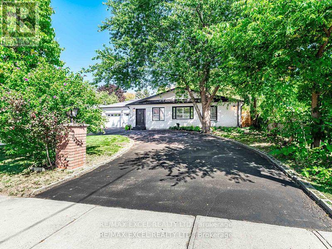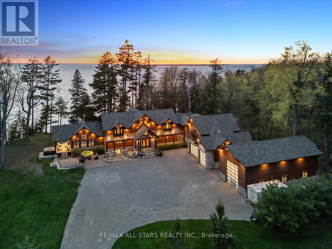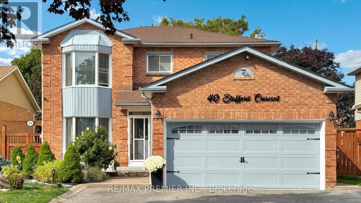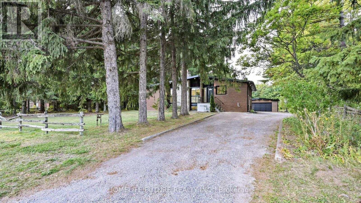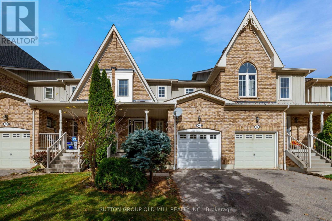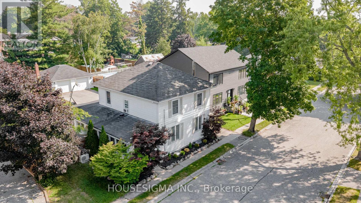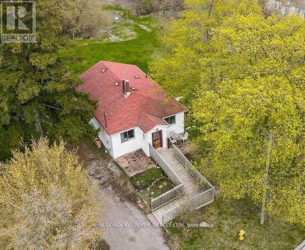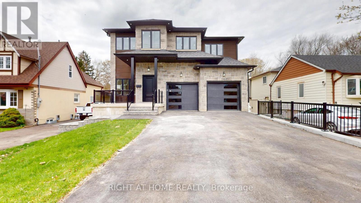113 - 929 Burns Street W
Whitby, Ontario
Welcome to this beautiful, immaculate, fully renovated, two-storey town home with lots of natural light. It is one of the best maintained condominium complexes in Durham Region. Here are some features you are sure to enjoy: A completely renovated kitchen with hidden drawers - a coffee bar and stainless steel appliances - new windows and doors - all new flooring throughout (new carpet on stairs only) - fully painted in a modern, neutral color, from top to bottom to suit your needs- rec room outside of basement bedroom would make a great sitting area or family night entertainment room - legal egress window in the 4th bedroom approved by the town of Whitby - Private, lovely back yard with patio, perfect for BBQs - common area includes visitor parking, a playground for kids (can be seen from back yard) and a great outdoor pool for cooling off on those sweltering days in the summer (lifeguard is on duty during the daytime swims for the kids) - the Condominium Corporation helps maintain the exterior such as windows, doors, roofing, eavestroughs, yard maintenance - water is included with your monthly condo fees - amazing walkability to all kinds of amenities, including: Whitby Go Train, Public Library, Whitby Theatre, Early Years Centre, Abilities Centre, Iroquois Sports Centre, downtown restaurants, grocery stores and downtown shopping - public and Catholic schools are a short walk around the corner including Henry Street High School -multiple parks are close by with the Whitby Waterfront Trail, Whitby Yacht Club, waterfront trails and Lake Ontario a good walk away or short drive by car - located in a well-sought after Whitby neighbourhood. Come and see this home - make an offer - you won't be disappointed! (id:61476)
31 Selfridge Way
Whitby, Ontario
Stunning BRAND NEW END UNIT Regent model on a premium 28 Ft wide fenced lot siding onto the Park that's soon to be completed offers approx. 2000 sf of brand new, never lived in living space in Whitby's vibrant Downtown neighbourhood, Just steps from the prestigious Trafalgar Castle School. & a few minutes to the 401. Designed with extra side windows for added natural light with privacy and style in mind, this home combines elegant finishes with a spacious open concept Layout complete with all s/s appliances, washer & dryer, hardwood floor's & CAC along with an upgraded 200 amp/service. The main floor showcases 9 ft smooth ceilings, upgraded flooring and a bright open-concept design perfect for both everyday living and entertaining. The modern kitchen features quartz countertops, stainless steel appliances, and a large island with designer lighting & seating for 4 creating the heart of the home that's absolutely wonderful for entertaining family & friends. Also included are a spacious balcony & deck along with the completed family room with a walkout to the full mostly fenced backyard. Upstairs, the primary suite features a spacious walk-in closet and a luxurious 5-piece ensuite with a frameless glass shower and double vanity with a private balcony, thoughtfully designed for comfort and With three bedrooms, three bathrooms, with a rare separate main floor den/office, this home combines function with comfort, Two-car parking with direct inside access into the home enhances everyday convenience. Enjoy peace of mind with a full Pre-Delivery Inspection (PDI) and coverage under the 7-Year Tarion New Home Warranty. With over $46,000.00 in builder upgrades and incentives, this move-in ready end unit home on a premium 28ft wide fenced lot siding onto the future park to be soon completed is located near schools, shops, parks, restaurants, downtown Whitby amenities and transit is in one of Whitby's most desirable communities. (id:61476)
17 - 1720 Simcoe Street
Oshawa, Ontario
Excellent Investment Opportunity! Fully Furnished 3 Bedrooms With Attached Baths In North Oshawa, Minutes Walk To Durham Collage/ Ontario Tech University, with one parking, Near by all access. (id:61476)
365 Division Street
Oshawa, Ontario
Welcome to this 4+1 bedroom, 2-bath home in the desirable Connaught Park neighborhood, just steps from the park, schools, and Costco Shopping Centre. Full of charm, it features original hardwood flooring, trim, high baseboards, and leaded glass windows. The main floor includes a versatile bedroom or office, full bath, and kitchen with walkout to a mature fenced yard. A former bedroom has been converted into a large pantry, while the upper-level addition offers three generous bedrooms and a 4-piece bath. Recent upgrades add comfort and value, including a new gas furnace (2023), main-floor air conditioner (2023), washer, updated upstairs flooring, replaced cement patio, and an additional patio area.The home is equipped with 200-amp service. With parking for three vehicles, outdoor storage, and a private yard, this well-maintained property is move-in ready and ideally located for both family living and convenience. (id:61476)
5048 William Street
Pickering, Ontario
Welcome home to this delightful country charmer located in the prestigious and close-knot hamlet of Claremont. Nestled on a sprawling 82'x489' ravine lot backing onto a picturesque farm, this one of a kind property offers space and tranquility-all just a short drive from Pickering, Uxbridge, and Stouffville. Step inside this well-maintained and thoughtfully designed home, where natural light floods the open-concept layout. This bright kitchen flows seamlessly into the dining, living, and family rooms, creating an ideal space for everyday living and entertaining plus a main -floor office and spacious laundry room. The home is barrier free and designed for accessibility in mind with elevator and roll-in shower: suitable for all generations and needs. the second floor features a spacious primary bedroom with 5-piece ensuite, walk-in closet, and three more generously sized bedrooms perfect for guests or growing families. Property features: Approx. 1 acre ravine lot with Mitchell Creek running through. Backs onto a farm with phenomenal sunset views, a sledding hill in winter, and ideal conditions for gardening in warmer months. The front porch is perfect for enjoying your morning coffee to start your day. Proven potential for revenue as a film/commercial location, previously featured in marketing for prestigious company Ads. This house is walking distance to daycare, elementary school, cafe, library and community center. Quick access to golf courses, ski hills, farmers' markets, hiking, biking trails plus short drive to major commuter routes. Vibrant local community with Seasonal Events, and community-wide garage sales. This property offers the perfect blend of rural charm and urban accessibility, ideal for families, retirees, or anyone seeking a peaceful, nature-inspired lifestyle. Don't miss your chance to own this extraordinary home in one of Durham Region's most desirable communities. (id:61476)
12 Athabasca Street
Oshawa, Ontario
Don't miss out on the opportunity to live in this beautiful home and/or invest! This stunning detached bungalow nestled in the desirable neighbourhood of Donevan is a gem. This well-maintained home presents with 4 Bedrooms, 3 Bathrooms, 2 Kitchens, 2 Laundry (stacked) and a fully finished large basement with separate side entrance. Lots of EXTRAS: Primary bedroom on main floor features a 3 pc ensuite. Entire home is: carpet free, newly painted and updated. Super clean- ready to move in -turn-key -shows well. Beautiful fenced back yard with mature trees - perfect for entertaining + backyard BBQs. LARGE IN-LAW SUITE: 2 bedrooms, Kitchen, Ensuite Laundry. This professionally landscaped property has 2 garden sheds and a lot size of 44.29 X 127. Parking for 3 vehicles.Close to all amenities, public transit, schools and shopping. Bonus: Large wardrobe cabinets will remain -Tankless Hot water heating system (2020) + metal roof (2019) + furnace/HVAC (2017). About the Neighbourhood: Donevan is a low density quiet and mature suburban neighbourhood located in the south east part of Oshawa. Bordered by Harmony Valley Conservation Area: Harmony Creek runs north to south through the entire centre of the neighbourhood providing a green corridor with numerous parks and recreation opportunities. Minutes away from Harmony Golf Club- a Public 18-hole course. 10 Minutes to the nearest GO Station and only 5 minutes from Highway 401. SEE MULTI MEDIA for 3-D TOUR and additional photos. (id:61476)
90 Dorian Drive
Whitby, Ontario
Welcome to beautiful 3 Year New, 4 Bathroom Executive Townhome In Whitby! , This Home is above 2500 sqft ! This Heathwood Home Is One-Of-A-Kind with lot of Upgrades Off Country Lane! Huge Kitchen W Breakfast Bar, Extra Pantry, S/S Appliances, Upgraded Quartz Countertops, & Undermount Sinks & Lighting. Great Rm W Electric Fireplace & W/O To Deck. Lrg Dining Rm, Zen Primary W 5-Pc Ensuite W Dbl Vanity (Undermount Sinks) W Quartz Countertops, Soaker Tub, Frameless Glass Custom Shower, W/I Closet, Great 2nd & 3rd Bedrooms W Lrg Closets & Windows. Modern 4-Pc Bath, 4th Bedroom On Main Level W 4-Pc Ensuite Bath & W/I Closet. Coat Closet, & Direct Entrance To Garage. 9-Foot Ceilings, Stunning Hardwood Floors, Smooth Ceilings, & Upgraded. Huge Front Veranda. Stove & Bbq Gasline Rough-In. Steps To Great Schools, Parks, Heber Down Conservation Area, Shopping, Restaurants, & Highways 401 & 407. Spacious, Very Bright, & Filled W Sunlight! Fantastic School District-Robert Munsch P.S. & Sinclair S.S. (id:61476)
804 Lees Avenue
Cobourg, Ontario
Sited on a quiet tree-lined boulevard in the sought after New Amherst development, this immaculate 3 bedroom, 2.5 bathroom townhouse offers stylish, low-maintenance, one level living and a turnkey opportunity for those seeking a simpler lifestyle in a great location! Featuring soaring 10 foot ceilings and an updated, open concept kitchen that overlooks the living and dining areas, this thoughtfully laid out bungalow also boasts a convenient main floor laundry and a 2 piece bathroom for guests. The spacious primary suite features a double walkthrough closet that leads to a spa-like, 4 piece ensuite bath, while the 2nd main floor bedroom has brand new flooring and a large closet. Downstairs the fully finished basement showcases large windows that flood the family room and 3rd bedroom with natural light. Presently used as a sewing room, the oversized 3rd bedroom also features French doors and a large closet. Completing the lower level you have an office/ bonus room with an oversized closet offering loads of storage, 3 piece bathroom with walk-in shower and utility room. Located at the rear of the property and accessible from the laundry/ mudroom area are the attached single car garage and the fully fenced flagstone patio that overlooks the rear laneway. Here you will find little, to no grass to cut and the perfect place to enjoy the sunrise with a morning cup of coffee or unwind with friends and family after a long day. With such little maintenance to worry about, a reasonable $36 rear laneway fee and highly efficient utilities, this freehold townhouse gives the astute buyer a chance to live in a great upscale neighbourhood, while enjoying low carrying costs and an all around simpler way of life. (id:61476)
399 Lakeshore Road
Port Hope, Ontario
Welcome to your dream home, where luxury, comfort, and family living come together seamlessly. This beautifully crafted bungaloft offers three spacious levels designed for versatility, perfect for growing families, multi-generational living, or anyone who loves to entertain. The main floor features a bright, open-concept eat-in kitchen, a formal dining room, and a cozy living area with wall-to-wall windows and a stunning fireplace. The primary suite is conveniently located on this level, complete with its own fireplace and a spa-inspired ensuite. A second bedroom and full bathroom provide comfort and flexibility for guests or family, while main floor laundry and direct garage access add everyday convenience. Upstairs, the inviting loft space includes a large family/sitting room and an additional bedroom, perfect for kids, teens, or guests. The fully finished lower level expands your living space with a complete in-law setup, including a bedroom, bathroom, kitchenette, recreation room, and second laundry area. Step outside and experience your private backyard oasis, featuring a saltwater pool with a waterfall and auto-refill system, a 6-person hot tub, gazebo, and Tikki bar. Lush landscaping with irrigation creates a resort-style atmosphere, ideal for entertaining, relaxing, and making memories. With parking for 4+ vehicles and a thoughtfully designed layout, this exceptional home delivers both style and substance. Don't miss your opportunity to make it yours! (id:61476)
15359 Little Lake Road
Brighton, Ontario
Newly renovated from top to bottom, this move in ready home offers modern finishes, energy efficiency, and flexible living space. The bright and open layout features an updated kitchen with modern fixtures, seamlessly connected to the dining and living areas. A four-season sunroom with a striking floor-to-ceiling propane fireplace and vaulted ceilings provides the perfect space for year-round enjoyment. The fully finished basement is ideal for in-law living, complete with its own kitchen, two bedrooms, a full bathroom, and private living space. Notable upgrades include a heat pump for efficient heating and cooling, hot water on demand, and a durable asphalt shingle roof (2021). The wired garage offers an excellent workspace, while additional side storage provides plenty of room for recreational equipment. Step outside to a large wrap around deck overlooking a backyard that backs onto a peaceful creek, an inviting retreat offering both privacy and natural setting. This property combines the appeal of a modern renovation with thoughtful design, making it well suited for multi-generational living or rental potential. (id:61476)
322 Ridout Street
Port Hope, Ontario
Originally constructed in 1857 as a traditional Ontario Cottage and reimagined in 1870 into the gracious Victorian it is today, this distinguished brick home offers character, space, and timeless appeal. Set on an oversized lot with potential rear lane access, the fully fenced property includes a rare oversized two-car garage, adding both convenience and value. Inside, the home boasts generous ceiling heights, sun-filled rooms, plenty of storage space and a thoughtful layout. With four bedrooms, three of which have large walk-in closets, and 2.5 baths, there is plenty of space for family and guests. The inviting eat-in kitchen features leather-finished stone counters, stainless steel appliances, and a cozy gas fireplace. A second electric fireplace warms the large living room, while the dining room with its wall of built-in cabinets and projecting bay window creates a perfect space for memorable gatherings. A charming four-season glazed sunroom provides the ideal spot for quiet reading or afternoon relaxation. On the market for the first time in 14 years, this is a wonderful opportunity for Trinity College School families or anyone seeking a refined home on a generous lot. Just a short stroll to the golf course, Ganaraska River, Lake Ontario, and historic downtown Port Hope including the renowned Capitol Theatre this home combines small-town charm with everyday convenience. A beautiful piece of Port Hope history, ready for its next chapter. (id:61476)
155 Prince Edward Street
Brighton, Ontario
Welcome / Bienvenue to 155 Prince Edward Street! Nestled on a picturesque, tree-filled lot, this inviting 3-bedroom, 2-bath home is located in the charming town of Brightonan idyllic small community in Northumberland County along the scenic shores of Lake Ontario. Thoughtfully maintained and recently updated, it features a freshly renovated kitchen and main bathroom, a roof replaced just nine years ago, and new living room windows that bring in natural light while enhancing energy efficiency. Additional upgrades include a new main entrance door and a sliding patio door off the second bedroom, providing convenient outdoor access. The large property, surrounded by mature trees, offers abundant privacy and plenty of space for gardening, playing, or simply relaxing in nature. Inside, youll find a warm, well-loved home thats move-in ready while still leaving room to make it your own. With its blend of comfort, character, and modern updates, this property is a wonderful opportunity to enjoy small-town living at its finest. Could it be / Est-ce que ca pourrait etre votre...Home Sweet Home? (id:61476)
7 Mccorkell Street
Clarington, Ontario
Welcome to this beautifully maintained detached 2-storey home, offering the perfect blend of comfort, style, and functionality. Located in the Bowmanville neighbourhood, this spacious home features 4+1 bedrooms, 3 bathrooms, and a fully finished newly renovated basement (2024), ideal for growing families or entertaining guests. Step inside to an open-concept main floor with a bright and airy layout. The kitchen is a true highlight, featuring a breakfast bar, stainless steel appliances, and an eat-in area that flows seamlessly into the living room. Upstairs, you'll find four bedrooms, including a luxurious primary suite with a 5-piece ensuite bath. One of the secondary bedrooms features a private balcony perfect for morning coffee or evening relaxation. For added convenience, the laundry is located on the upper level. The finished basement offers additional living space ideal for a home office, recreation room, and/or guest suite. There is a rough in for a bathroom in the basement. Enjoy your own private backyard retreat complete with an in-ground pool, built-in outdoor kitchen, and a charming gazebo perfect for entertaining and family gatherings. The pool was recently updated 5 years ago! The roof was done less than a year ago! Don't miss your chance to own this incredible home in a family-friendly community. (id:61476)
9 Maconnachie Place
Clarington, Ontario
Beautifully Maintained All-Brick Home in a Prime Bowmanville Location! This 3+1 bedroom, 3-bathroom home with a 1.5 car insulated garage is ideally located on a quiet, low-traffic street with a park at the end of it, offering a court-like feel and added privacy. Backing onto a ravine, this home provides peaceful surroundings while being close to schools, shopping, and highway access. Features include hardwood flooring, California shutters, a spacious renovated kitchen with center island and marble counter tops and a walkout to a large backyard deck, plus a convenient main floor laundry room. Upstairs offers 3 generous bedrooms, 2 full baths including a newly renovated primary bedroom ensuite, and a large west-facing family room that could convert into a large 4th bedroom. The finished basement adds even more multi-purpose living space and an additional bedroom. Freshly painted throughout in 2025, you can move in and enjoy! ** This is a linked property.** (id:61476)
82 Durham Street
Oshawa, Ontario
Investor's Dream in Prime Location! This semi-detached home offers an unbeatable opportunity for investors or large families. The basement features two apartments-a bachelor as well as a separate one bedroom. This property provides proven rental income potential. The main floor boasts three bedrooms, a bright living and dining area, and a separate kitchen. Enjoy a brand new furnace and air conditioner (2025), roof and kitchen (2018). Escape to a fully fenced yard. The driveway accommodates up to four vehicles for added convenience. Located just two minutes walk to the Oshawa Centre, close to places of worship, and with easy access to Highways 401, 407, Go Train and public transit, Ontario Tech and Trent University campuses, Oshawa civic and recreation Complex. This home offers both comfort and practicality. Don't miss this rare opportunity to own a property with income-generating potential in a highly desirable location! (id:61476)
308 - 106 Aspen Springs Drive
Clarington, Ontario
Welcome to this sun-filled 1 bedroom, 1 bathroom condo in the sought-after Aspen Springs community. Whether youre just starting out or looking to simplify with a maintenance-free lifestyle, this condo is the perfect fit. Step inside to discover south facing windows that fill the home with natural light. This open concept condo kitchen with a breakfast bar over looks the living room. The spacious bedroom features a walk-in closet, and the convenience of ensuite laundry makes everyday living effortless. Step out to your private balconyideal for relaxing, reading, or enjoying some fresh air. This well-managed building offers fantastic amenities, including a fully equipped gym, party room, parkette, and on-site management office. With a prime parking spot right outside the main entrance, day-to-day living couldnt be more convenient. Whether youre ready to purchase your first home or looking to downsize into something easy to care for, this condo has it allcomfort, convenience, and a welcoming community. (id:61476)
62 Sorbara Way
Whitby, Ontario
Location, location, location! Welcome to this rarely offered end-unit townhome nestled in the heart of Brooklin, one of Whitby's most sought-after communities. This home offers over 1300 sq. ft. of thoughtfully designed living space with 3 bedrooms and 3 bathrooms, this home perfectly combines modern comfort, functionality, and everyday convenience. Situated steps from highly rated schools, parks, baseball diamonds, and public transit, and just a short drive to downtown Brooklin, Hwy 407, and Hwy 412, this home provides access to all essential amenities while maintaining the charm of small-town living. Step inside to discover a bright, open-concept main floor where the living, dining, and kitchen areas flow effortlessly together ideal for everyday living or entertaining guests. The modern kitchen features quartz countertops, stainless steel appliances, smooth ceilings, and pot lights, offering a fresh and stylish space to gather and unwind. Natural light fills the home, enhanced by the desirable end unit layout. Upstairs, retreat to three spacious bedrooms, each with hardwood flooring throughout. The primary bedroom serves as a peaceful escape, complete with a walk-in closet and a four-piece ensuite featuring a double vanity and glass shower. Convenient upper level laundry adds practicality and ease to your daily routine. Venture downstairs to find an unfinished basement offering endless potential for a recreation room, home gym, or future living space ready for your personal touch. Outside, enjoy a private backyard and a 1-car garage with additional driveway parking, enhanced with garage ceiling insulation to keep the above bedroom warm and a smart MyQ garage door opener. Don't miss your chance to experience modern living in the heart of Brooklin. With its open concept layout, stylish finishes, and prime location, this home truly offers the best of comfort and community living. (id:61476)
2085 Rudell Road
Clarington, Ontario
Stunning 2,650 Sq Ft Former Model Home In One Of Newcastle's Most Sought-After Communities. Larger Than Most In The Area, This Home Combines Thoughtful Design With Upgraded Finishes Throughout. The Main Floor Showcases A Grand Double-Storey Foyer, Hardwood Floors & A Unique, Flexible Layout Featuring An Oversized Dining Room & Living Room That Can Easily Be Interchanged. The Spacious Eat-In Kitchen Features Quartz Counters, A Centre Island, Pot Lights & Direct Walkout To A Covered Deck With Outdoor Living & Dining Areas Plus A Hot Tub! A Custom Main Floor Laundry Room With Cabinetry Adds To Everyday Convenience. Upstairs, The Showpiece Is A Bright, Upper-Level Family Room Over The Garage Complete With Hardwood Floors & Large Windows Perfect As A Second Living Area, Home Office, Or Easily Converted Back To A 4th Bedroom (At The Sellers Expense Prior To Closing!) The Private Primary Includes A Walk-In Closet & Beautiful Ensuite With Frameless Glass Shower, Double Sinks & Quartz Counters. Two Additional Bedrooms And A Full Bath Complete This Level. The Partially Finished Basement Offers Framed Rooms, Flooring, A Rough-In For A Fireplace & 3-Piece Bath, Plus A Charming Wine Cellar Nook Ready For Your Finishing Touches. Set Within Walking Distance Of Newcastle's Historic Downtown Shops & Restaurants, With Quick Access To Hwy 401/115/35 And Minutes To The Waterfront Trails In The Port Of Newcastle. Fabulous Schools And A Welcoming Community Make This An Exceptional Place To Call Home! (id:61476)
26 Crockett Place
Clarington, Ontario
Rarely offered! This spacious 2 storey home is located on a family oriented quiet court. This charming home offers the perfect blend of comfort, convenience and community. Situated on a large pie-shaped lot.This home boasts a very large pool sized backyard backing onto a park. No neighbours behind and fully fenced . Very peaceful setting with an incredible view. Step inside this 3 bedroom, 3 bathroom home to find a bright, neutral interior. Freshly painted throughout and no carpets! Main floor features an open concept design. Front entrance has a mirrored double closet. The eat-in kitchen with breakfast bar has a walk out to a patio in the backyard. Making outdoor dining and BBQs a breeze! New dishwasher 2025, new patio door 2025. Upstairs, the spacious primary suite features a walk-in closet and a 4-piece ensuite bath. Two additional bedrooms are equally well-sized with double closets. Laminate floors upstairs were done in 2020. The full basement can be designed to your liking. Laundry is situated in the basement. Tons of storage space! Shingles were done in 2023 and the furnace and air conditioning 2022. This home is in an unbeatable location - close to parks, schools, and all of Bowmanville's amenities. 401 and 407 for commuters. (id:61476)
19 Bridle Court
Clarington, Ontario
*Premium 50x224 Ft Lot Located on Private Court In Desired Courtice Neighbourhood. *Stunning Entrance W/ Handcrafted Trim & Wainscoting Leading To A Grand Circular Staircase Open To Above & Below. *Elegant Living & Dining Rooms W/ Cornice Mouldings & French Doors. *Cozy Family Room W/ Fireplace. *4 Spacious Bedrooms Plus Finished Basement W/ 5th Bedroom, Bath & Rec Room. *Private, Mature Treed Backyard Perfect For Entertaining. *Conveniently Located Walking Distance To Schools, Parks, Shopping, Transit & All Amenities (id:61476)
2921 Nakina Street
Pickering, Ontario
Welcome to 2921 Nakina Street a beautifully maintained 4-bedroom, 3-bathroom with walk-out basement semi-detached gem nestled in one of Pickering most sought-after family-friendly neighbourhoods. This spacious and sun-filled home offers a perfect blend of comfort, style, and functionality. The house features an open-concept layout with 9-foot ceilings throughout the main and 2nd floor. The floor featuring a bright living and dining area with large windows, perfect for entertaining or relaxing with family. The modern kitchen boasts stainless steel appliances, ample cabinetry, and a cozy breakfast area that overlooks the private backyard. Upstairs, you'll find four generously sized bedrooms, including a primary suite with a walk-in closet and 4-piece ensuite. The additional bedrooms offer flexibility for growing families, a home office, or guest space. Located close to top-rated schools, parks, shopping centres, transit, and major highways this is the perfect place to call Home! DON'T MISS THE OPPORTUNITY (id:61476)
91 Wayne Avenue
Oshawa, Ontario
Beautifully renovated 3-bedroom bungalow situated on a 50 X 113 ft lot in a quiet, family-friendly neighbourhood. This charming home offers modern style, comfort, and functionality throughout!Featuring brand-new high-quality engineered hardwood flooring, fresh paint, and a bright open layout filled with natural light. The custom kitchen showcases quartz countertops, a matching quartz backsplash, stainless-steel appliances, and custom cabinetry perfect for both everyday cooking and entertaining.The finished basement provides additional living space and is accessible via a separate side entrance, offering great potential for an in-law suite, recreation room, or rental unit. Additional updates include a newer A/C unit and energy-efficient improvements throughout.Enjoy a large private backyard with a covered patio, ideal for summer BBQs and outdoor relaxation. The property also features a 1.5-car detached garage and an extra-long private driveway with ample parking.Steps to Tim Hortons, grocery stores, restaurants, and other amenities, and just a few bus stops from Ontario Tech University & Durham College. Conveniently located near parks, schools, shopping, public transit, and Hwy 401.Move-in ready a perfect blend of comfort, location, and modern upgrades! (id:61476)
0 7 Highway
Pickering, Ontario
Set against the rolling backdrop of Pickerings north end, this picturesque 9.29-acre parcel in the heart of Greenwood offers a rare and compelling opportunity for builders, farmers, and long-view investors alike. With a mix of cleared land and mature mixed bush, the property combines natural beauty with practical utility. Fronting directly onto Highway 7, with seamless access to the 407 and the city just minutes away, the site is ideally positioned for future growth particularly given its proximity to the Greenwood community. Whether you're envisioning a working farm, a private family compound, or a strategic land bank in an emerging corridor, this property offers scale, flexibility, and untapped potential. Enjoy the peace of rural living with the convenience of nearby amenities including shopping, schools, and easy commuter routes to the GTA. Endless possibilities await, plant roots, build your vision, or hold for tomorrow. The images featuring structures are conceptual renderings. (id:61476)
12 Empson Court
Ajax, Ontario
**POWER OF SALE ** Family-Sized Value in Ajax | 5 Bedrooms | Separate Entrance | Pool + Huge Pie Lot. Looking for space, flexibility, and the perfect setup for multi-gen living? This one checks every box.Welcome to your next move, an upgraded detached home on a quiet street with a rare pie-shaped lot thats bigger, wider, and better than anything in this price range. Youve got 3 spacious bedrooms upstairs, plus 2 more bedrooms in the basement with a separate entranceideal for in-laws, teens, or rental income potential. The current family room is also being used as a bedroom, giving you true 6-bedroom flexibility.Inside, enjoy open-concept living, dining, and kitchen spaces with newer hardwood floors and a renovated kitchen. The furnace is brand new (2024), AC is 5 years old, and the laundry is shared but easily split if needed for rental purposes.Outside? Just wow. A 15x25 above-ground pool, green space for BBQs and family games, and that sweet pie-shaped lot that gives you privacy, play space, and pool-party vibes all in one. Located in a family-friendly Ajax neighborhood, close to schools, parks, and shopping. Quick closing available. A million-dollar opportunity in a family-friendly pocket. Book your showing before this ones gone. (id:61476)
4 Dunsley Way
Whitby, Ontario
Welcome to 4 Dunsley Way, a beautifully designed stacked townhome that combines modern comfort with an inviting sense of ease in one of Whitby's most desirable neighbourhoods. Step inside and you'll immediately feel how the open-concept main level flows naturally from the bright living area to the contemporary kitchen, with large windows that allow natural light to stream in throughout the day. The second level continues this airy, light-filled atmosphere, offering two comfortable bedrooms, laundry and a full bathroom thoughtfully positioned for privacy and function. The primary suite sits entirely on the third level, creating a peaceful retreat all your own, complete with an elegant ensuite and a private balcony, the perfect place to start your morning or unwind at the end of the day. With three bedrooms, three bathrooms, and an attached garage, this home is designed for real living: simple, comfortable, and beautifully appointed. The location adds even more to love; situated in a friendly and walkable community close to everything you need. Minutes to Highway 401, 412, and 407 for effortless travel across Durham and into Toronto, and just a short drive to the Whitby GO Station for convenient commuting. You'll also enjoy easy access to top-rated schools, parks, trails, community centres, and an exceptional variety of convenient everyday amenities including Metro, Farm Boy, LCBO, Starbucks, restaurants, and local shops. Ideal for first-time buyers, those looking to downsize without compromise, or anyone seeking a stylish, low-maintenance home in a well-kept and well-connected area, 4 Dunsley Way offers the perfect blend of comfort, convenience, and neighborhood lifestyle. It's the kind of home that feels instantly welcoming bright, warm, and ready for its next chapter to be lived in and loved. (id:61476)
783 Pebble Court
Pickering, Ontario
Welcome to your dream home in Pickering's prestigious Amberlea community, where charm, comfort and modern living come together beautifully. Set in a mature neighbourhood with soaring trees and manicured gardens, this nearly 2,500 sq. ft. home offers the kind of warmth and privacy families long for. Backing onto an elementary schoolyard, the property feels wonderfully open and spacious- your own peaceful retreat right in the city. Step into the backyard and imagine summer evenings on the tiered deck, surrounded by friends and laughter, while kids or pets play freely in the fully fenced yard. The professionally landscaped front gardens (2023) welcome you home each day with elegance and curb appeal. Inside, every detail has been designed for modern family living. The main floor glows with new hardwood (2024), a refreshed kitchen (2024) perfect for gatherings, and freshly painted rooms that feel bright and inviting. Upstairs, four generous bedrooms and renovated bathrooms (2023) offer style and comfort for the whole family. The fully finished basement (2023) extends your living space with a cozy rec. room, den, entertainment galley and full bath- an ideal spot for teenagers, in-laws, or weekend guests. Every upgrade has been thoughtfully completed, from the roof (2020) to the brand new A/C (2025), giving you peace of mind for years to come. This home isn't just move-in ready- it's ready for memories. Whether it's hosting family dinners, celebrating milestones, or simply enjoying a quiet morning coffee overlooking the yard, this Amberlea treasure was made for the moments that matter most. (id:61476)
96 South Balsam Street
Uxbridge, Ontario
Welcome home to 96 South Balsam Street! You're invited to throw away that rake and shovel and enjoy a no hassle, maintenance free retirement lifestyle in this gorgeous condo bungalow. This stunning 3-bedroom townhouse was fabulously renovated in 2018 and continues to show like a model home. The stylish, open concept living / dining rooms with LED pot lights galore, flow through to the all-white designer eat-in kitchen featuring a large center island, stone counters and quality built-in stainless-steel appliances. The double car garage and rear deck are conveniently accessed from this heart of the home space. All three bedrooms have been freshly painted and new broadloom laid. The primary has his & her closets and access through to an updated 3 pc semi ensuite. A laundry closet with stacking washer and dryer is located on the main floor. Extended family living can be easily accommodated in the private lower level open concept bachelor apartment with kitchenette, living room with gas fireplace and bedroom area serviced by a 4-pc bathroom. This area can also be utilized as a comfortable family recreation space with bar. The balance of the basement is home to a second washer & dryer set and is contained within the huge L-shaped utility / storage room with an abundance of built-in shelving. Sit and enjoy your coffee in the morning sun from either the rear deck or interlock patio wrapping around behind the unit. The deep double driveway allows for convenient multi vehicle parking. Journey directly across the street into the beautifully treed Hodgson Parkette with meandering trails and a playground area for your visiting grandchildren. This perfect retirement bungalow awaits you! (id:61476)
1708 - 1455 Celebration Drive
Pickering, Ontario
Experience Sophisticated Living At Universal City 2 Towers In Pickering! This Corner 2-Bed + Media, 2-Bath, 1 Parking & Locker Unit Seamlessly Blends Contemporary Design With Convenience. With Easy Access To The 401, Pickering Go Station, And Nearby Amenities Like The Beach, Pickering Town Centre, Schools, And Entertainment, Enjoy Unmatched Comfort. Upgraded Features Such As Laminate Flooring, Quartz Counters, Two-Tone Kitchen Cabinets, And Modern Interior Doors Enhance Elegance. Downtown Toronto Is Under 30 Minutes Away, Offering Effortless Commuting. Revel In The Open Floor Plan, Flooded With Natural Light, And The Master Bedroom's Ensuite Bathroom. (id:61476)
61 Main Street S
Uxbridge, Ontario
Investment Opportunity in Uxbridge: Fully Renovated Fourplex in Prime Location. Located in the heart of historic Uxbridge, this beautifully renovated fourplex offers a rare turn-key investment opportunity with strong income potential. The property features four fully self-contained units, three spacious 2-bedroom suites and one well-appointed 1-bedroom unit, each with its own private entrance, full 4-piece bathroom, kitchen, and living area. All units are separately metered for hydro, adding convenience for both landlord and tenants. Recent renovations throughout the building ensure modern comfort while preserving the charm and character of the original structure. A detached garage provides additional rental income, and the property includes seven dedicated parking spaces for tenants' convenience. With low maintenance costs and minimal upkeep required, this property is both an efficient and attractive long-term hold. Currently generating a solid net income with a cap rate of5.88%and the potential for even greater returns through expense optimization and rent increases on the under-market unit, this property presents a strong cash flow opportunity. Appliances include 4 fridges, 4 stoves, and 2 owned hot water tanks. Just steps from local shops, schools, and Elgin Park, the location is ideal for tenants and offers consistent rental demand. Financial statements are available upon request. This is a must-see for both experienced investors and newcomers seeking a stable, income-generating asset in one of Durham Region's most desirable towns. Great Investment! Great Investment! 5.88% Cap, if owner does their own snow removal cap rate is 6.36% potential to increase Net Income two ways. Financials Available Upon Request. Call or email for financials. (id:61476)
61 Main Street S
Uxbridge, Ontario
Investment Opportunity in Uxbridge: Fully Renovated Fourplex in Prime Location. Located in the heart of historic Uxbridge, this beautifully renovated fourplex offers a rare turn-key investment opportunity with strong income potential. The property features four fully self-contained units, three spacious 2-bedroom suites and one well-appointed 1-bedroom unit, each with its own private entrance, full 4-piece bathroom, kitchen, and living area. All units are separately metered for hydro, adding convenience for both landlord and tenants. Recent renovations throughout the building ensure modern comfort while preserving the charm and character of the original structure. A detached garage provides additional rental income, and the property includes seven dedicated parking spaces for tenants' convenience. With low maintenance costs and minimal upkeep required, this property is both an efficient and attractive long-term hold. Currently generating a solid net income with a cap rate of 5.88%and the potential for even greater returns through expense optimization and rent increases on the under-market unit, this property presents a strong cash flow opportunity. Appliances include 4 fridges, 4 stoves, and 2 owned hot water tanks. Just steps from local shops, schools, and Elgin Park, the location is ideal for tenants and offers consistent rental demand. Financial statements are available upon request. This is a must-see for both experienced investors and newcomers seeking a stable, income-generating asset in one of Durham Region's most desirable towns. Great Investment! 5.88% Cap, potential to increase Net Income two ways. Financials Available Upon Request. If owner does their own snow removal net income will increase and cap rate would be 6.61%. Call or email for financials. (id:61476)
411 - 55 William Street E
Oshawa, Ontario
Significant price adjustment and immediate occupancy. There are two walkouts to the spacious balcony overlooking William Street. The location is outstanding as you can walk to many amenities including YMCA, Costco, grocery store, Tribute Centre, downtown. Also close to hospital and school. This unit has been freshly painted, new vanities in both bathrooms,, new ceiling fixtures, most new electrical switches and plugs. . The combined living/dining room is large enough to host family gatherings or entertain guests. From the living room you can walk out to the extensive balcony and enjoy an early morning coffee. A large primary bedroom has a walk thru closet to the two piece ensuite with new vanity and flooring. Main bathroom features a new vanity and updated tub enclosure. There is a closet at the end of the hall which houses plumbing and electrical for stacking laundry machines. The ensuite storage room is a great size for all your storage needs. Internet and TV are also included in the maintainance fee. This unit is available for a quick closing! (id:61476)
16 Mantell Crescent
Ajax, Ontario
Welcome to This Bright & Spacious Hermitage Executive Home*Built By Heathwood Homes*Offering 3436 Sq Ft Above Grade With An Additional 1718 Sq Ft Full Height Basement That You Could Custom Finish & Have Over 5100 Sq Ft Total Living Space*Premium Oversized Fenced Corner Lot W/No Sidewalk*Located In The Sought-After & Demand Central West, Pickering Village Neighborhood Right On The Pickering/Ajax Border*Just Minutes to All Amenities-Top Rated Schools, Parks, Duffins CreekTrails, Riverside Golf Course, Restaurants, Shopping-Smart Center, Costco, Walmart, Medical Centres, 401 and Go Transit*The Primary Bedroom Retreat Offers Dble Dr Entry W/Sitting Area Overlooking the Backyard, Walk-In Closet & An Absolutely Stunning Upgraded/Renovated 5 Pce Spa-Like Bathroom W/Double Glass Shower, Soaker Tub and Dual Sinks, Quartz Counters & Porcelain Flooring*Cathedral Ceiling Open to Upper Floor From Spacious Foyer*New Brdlm on Stairs & Upper Landing, New Laminate Flrng in Kitchen, Fam/Rm, Library, Lau/Rm & Powder Rm, Most Windows Upgraded, Owned High Efficiency Furnace (2017) & Hot Water Tank (2023), Roof Shingles, 2 Backyard Patios, Front Steps & Garden Shed*See Multimedia Attached, Picture Gallery, Slide Show & Walk-Through Video (id:61476)
916 - 1235 Bayly
Pickering, Ontario
"San Francisco By The Bay" South Lake View Condo, Open Concept 1 Bedroom, Granite Counter Top, Modern Finishes, Laminate Floors, Amenities Include - Indoor Pool, Whirlpool, Steam Room, Party Room, Guest Suite, Gym & 24 Hour Concierge, Walk To Go Station, Pickering Mall, Starbucks, Tim Horton's, Beautiful Waterfront & Trails,5Min Drive To New Pickering Casino . All In The Heart Of Pickering. (id:61476)
22 Holtby Court
Scugog, Ontario
Welcome to this gorgeous bungalow nestled in the serene and prestigious Canterbury Common community. This 2-bedroom, 2-bathroom home with a double car garage is filled with natural light and offers an inviting open-concept layout featuring vaulted ceilings in the living room, seamlessly connecting to the kitchen and dining area. Enjoy the vibrant lifestyle with access to the Canterbury Common recreational clubhouse-perfect for social gatherings, fitness, and relaxation. Conveniently located close to all amenities. (id:61476)
744 Spragge Crescent
Cobourg, Ontario
Welcome to your perfect family home! Ideally tucked away on a quiet cul-de-sac, this lovely 3-bedroom residence is just minutes from schools, shopping, and the beautiful Cobourg waterfront.Step inside and youll find a bright, open living room that sets the tone for comfortable family living. The spacious eat-in kitchen is a true hub of the home, complete with a walkout to a private deck, perfect for summer barbecues and outdoor dining.Upstairs, three well-appointed bedrooms and a 4-piece bath provide plenty of space for the whole family. The expansive great room offers endless possibilities for gathering, relaxing, or entertaining, while the lower level adds even more living space with a versatile office/den, convenient 2-piece bath, and laundry. The backyard is a private retreat, ideal for kids to play or for quiet evenings surrounded by nature.This is a home where comfort, convenience, and value come together beautifully. (id:61476)
102 - 375 Lakebreeze Drive
Clarington, Ontario
Rare ground-floor condo with unobstructed panoramic views of Lake Ontario from your unit with over 1000 sqf of finished living space. Beautiful 2 bedroom and 2 bath condo with large covered patio overlooking the park and Lake with direct access into the unit. Lovely open concept floor plan featuring a large eat-in kitchen with breakfast bar, 9 foot ceilings, engineered hardwood flooring, primary bedroom with full ensuite bath, 2nd bedroom with convenient "murphy" bed, laundry area, one underground car parking is included a 2nd spot is currently rented. This luxury condo has it all with ownership that includes an exclusive Gold Membership to the Admirals Walk Clubhouse enjoy access to a fully equipped gym, oversized indoor pool, steam room, on-site restaurant, and a host of additional premium amenities and community events that elevate everyday living. Convenient location only minutes to the 401 and and offers endless outdoor opportunities located directly on the Lake. Do not miss this rare ground floor unit! See HD video of this fabulous unit and its Lake views! (id:61476)
88 - 1100 Oxford Street
Oshawa, Ontario
Welcome to the stunning and scenic Lakeview Community in Oshawa! A well kept 3+1 bedroom condo townhouse in a quaint and quiet neighbourhood. Family and pet friendly complex with a spacious layout for a growing family and a extra bedroom for in-laws and guests! Enjoy your private fenced yard for entertaining and relaxation! The low maintenance fees makes it easy to live freely as it includes heat, hydro, water, building insurance, common elements and parking! Conveniently located close to amenities including grocery stores, schools, shopping, transit, and GO trains, all while being minutes away from the 401 and the Lake! A great opportunity for home ownership near the lake for first time home buyers, empty nesters and investors! (id:61476)
1213 Corsica Avenue
Oshawa, Ontario
Welcome to 1213 Corsica Avenue, a warm and inviting home in Oshawa's desirable Eastdale community. With 3 + 2 bedrooms and 4 bathrooms, this lovingly maintained property is ideal for families who value space, comfort, and flexible living. The main floor features a bright, open layout. The updated kitchen overlooks the family room with soaring cathedral ceilings, creating the perfect spot for cozy evenings or entertaining guests. A formal living/dining room with crown moulding and coffered ceilings adds timeless character. Main-floor laundry with garage access keeps daily living simple and convenient. Upstairs, three spacious bedrooms with hardwood floors provide comfort and natural light. The finished basement, complete with two additional bedrooms, a large recreation room, a full bath, and ample storage, is perfect for in-laws, teens, or extended family, making this home an excellent choice for multi-generational living. Step outside to a beautifully landscaped yard with a pergola and patio, ideal for summer BBQs and quiet evenings. A four-car driveway plus garage parking ensures plenty of space for family and visitors alike. Families will appreciate being close to great schools, including Vincent Massey Public School, Walter E. Harris Public School, Eastdale Collegiate & Vocational Institute, and St. John XXIII Catholic School. Parks, shopping, and transit are also nearby, making this home the perfect blend of comfort and convenience. (id:61476)
2626 Delphinium Trail
Pickering, Ontario
Hardwood Flooring In All Main Areas, Pot Lights & Double Car Garage The Open Concept Second Floor Includes A Great Room With A Walkout To An Oversized Deck The Primary Bedroom With A 5 Piece Ensuite, Walk-In Closet, & Walk-Out To A Private Balcony. This Home Was Newly Built & Is Still Under Tarion Warranty, Close To All Major Amenities Including Highway 407/401, Go Transit, Schools, Pickering Town Centre, Durham Live Resort, Seaton Trail & Much More Walk From A New School , And An Upcoming Retail Plaza Delivering Unmatched Future Value And Convenience. (id:61476)
605 Burwash Street
Cobourg, Ontario
A charming 3-bedroom home nestled in a family-friendly neighbourhood that puts you close to schools, shops, parks and everyday amenities. This is the kind of place where convenience meets comfort, making it the perfect spot to put down roots. Step inside to find a bright, functional kitchen designed for both daily living and entertaining, complete with a walkout to the deck where summer barbecues and family gatherings are a breeze. The layout offers room for everyone to spread out, with both a bright and airy lounge and a cozy family room for those cooler evenings when you just want to curl up and relax. Along the hall, you'll find three well-sized bedrooms providing the perfect retreat for every member of the household and a 4-piece bathroom, accessible from both the primary bedroom and the hall, completing the main level. The thoughtful floor plan blends practicality with warmth, making this a home that feels instantly inviting. The basement expands your living options even further, offering a flexible space that includes an additional bedroom, an office, a 2-piece bathroom and partially finished games and utility areas ready for you to customize and make your own to fit your family's lifestyle. Outside, the backyard is a true extension of your living space. Enjoy the lovely deck that flows out from the dining area, a perfect spot for morning coffee or evenings under the stars. For the green thumb in the family, there's a dedicated vegetable garden and a handy garden shed to keep everything organized. And when summer arrives, the above-ground pool promises endless fun and the perfect way to cool down on hot days. This is a home where memories are waiting to be made, whether its cozy fireside evenings, poolside afternoons, or harvests from your own garden. With its unbeatable location and warm, family-friendly vibe, this home is ready for you to make it your own. (id:61476)
657 Old Harwood Avenue
Ajax, Ontario
New Renovated Backsplit 4 House on A 75 X 200 Foot Lot With 6 Entrances. Oversized Double Garage And 10 Car Circular Driveway. Lot Of Potential. Plenty Of Storage! This exceptionally spacious and well-maintained 4 bedroom detached home is perfect for large or multigenerational families. Tucked away on a quiet and family-friendly stretch of a highly sought-after neighbourhood, this home offers a functional layout with a private main floor office framed, a bright open-concept living and dining area, and a large eat-in kitchen with ample cabinetry and a walk-out to the backyard deck. The main floor also includes a laundry room and powder room for added convenience. Cannot Beat the Location! Close to Costco, Shoppers Drug Mart & Hwy 401***Walking Distance to Top Rated schools in Ajax (id:61476)
27440 Cedarhurst Beach Road
Brock, Ontario
Award-Winning Confederation Luxury Log Home Masterpiece (Living Magazine's 2022 Log Home Of The Year) Custom Built In 2020 With 300Ft Of Direct Sandy Bottom Exclusive Waterfront Situated On A Fully Private Sprawling 3.5+ Acres. Featuring 9 Bedrooms & 7 Bathrooms, Offering 10,000 Finished Sq/F Of Extraordinary Crafted Living Space, W/23Ft Soaring Cathedral Ceilings, Grand Floor To Ceiling Windows With Stunning Panoramic Views O/L The Gorgeous Sunny Shores Of Lake Simcoe. Impressive Professional Fine Finish Craftsmanship Including Outstanding Wood Ceilings, Beautiful Solid Beams, Timeless Timber Walls & Custom Millwork With Elegant Stone Detail T/O. 4 Stop Elevator Provides Comfort & Ease. A Gorgeous Chef's Kitchen Welcomes You & Offers Solid Stone Counters, Pantry & Butler Station & Much More. The Primary Bedrm Offers Breathtaking Water Views Vaulted Ceilings, Walk-In Closet & Large Ensuite Bath. Spacious Sun-Filled Nanny Suite W/2 Large Bedrms, Full Bath & A Superb Patio. The 2nd Level Is Open To The Main W/Expansive Water Views, 2 Additional Primary Suites Both W/Ensuite Baths. The Entire Lower Level Is Complete & Offers A Fabulous Spa Including Steam, Sauna, Shower & More. Also Included Is A Top Of The Line Golf Simulator, Rec & Games Room, Fully Stocked Wet Bar, Gym Area, Additional Auxiliary & Guest Bedrms, Lounge Area & So Much More! Multiple Walk-Outs To Covered Wrap-Around Private Entertainment Deck O/L Lake Simcoe. B/I Direct Access To Oversized Garages, 5 Bays Total Including 1 Bay For RV Parking. Completely Surrounded By Nature's Beauty & Majestic Towering Pine Trees. This Unique One-Of-A-Kind Estate Is A Blend Of Luxury & Natural Beauty With A Comfortable & Unparalleled Offering. Custom Built For Both Lavish Celebrations & Tranquil Quiet Moments. Whether Hosting Family Gatherings Or Inviting Friends & Associates For An Evening Get-Together, Enjoy The Westerly Sunset Night After Night. This Divine Beauty Of A True Confederation Log Home Is Sure To Impress! (id:61476)
40 Stafford Crescent
Whitby, Ontario
Impeccably renovated 4-bedroom home on a large pool-sized lot, offering a spacious combined living/dining room, a bright greenhouse kitchen with granite counters, backsplash, stainless steel appliances, and walk-out to a covered patio. The inviting family room features a cozy fireplace and modern pot lights, while the upper level boasts 4 generous bedrooms including a primary retreat with walk-in closet and ensuite bath. Renovated throughout with elegant crown moulding, hardwood staircase, newer garage doors, 200 AMP service, roof (2016), furnace (2014), and HWT (rental). Major upgrades include a Reliance Smart Air conditioning system (2021), exterior painting (2024), full interior paint (2025), interlocking patio (2022), and pot lights around the home (2023). The finished basement with separate entry showcases a stunning Italian kitchen with marble counters, washer/dryer connections with modern cabinetry, high ceilings with extra insulation, pot lights, waterproof vinyl flooring (2023), an additional bedroom/gym, den/office, rec room, 3-piece bath, and a newly purchased refrigerator (2025). A true move-in ready residence combining timeless elegance, thoughtful upgrades, and endless possibilities. perfect Basement for in-law family or potential income. (id:61476)
474 Taunton Road
Ajax, Ontario
Welcome To This Beautifully Upgraded Home On Nearly 3 Acres, Offering The Perfect Blend Of Modern Luxury And Country Living Just Minutes From The City. Fully Remodeled Interior Features A Stunning Custom Kitchen With Premium Finishes, Gas Stove & High-End Appliances, Modern Pot Lights, And Newly Updated Bathrooms. Enjoy Peace Of Mind With New Appliances, Owned Tankless Water Heater, New Ac & Water Filtration System. Bright Thermo Windows Throughout For Comfort & Efficiency. Separate Entrance To Basement Provides Ideal In-Law Suite Or Rental Potential. Oversized Detached 2-Car Garage For Storage/Parking. Prime Location - Minutes To Hwys 401 & 407, Shopping, Schools, Fitness Centers, Golf & Transit. Recently City-Approved Municipal Water Line To Property. A Rare Opportunity To Own A Spacious, Move-In Ready Home With Land, Location & Excellent Future Development Potential. "Please note: you may not be aware that the property boundaries extend approximately 300 feet beyond the back fence. Access to this portion of the property is available through the gate. (id:61476)
85 Barchester Crescent
Whitby, Ontario
Charming 3-Bedroom Freehold Townhome In The Heart Of Brooklin, Whitby. Welcome To This Beautiful 3-Bedroom, 4-Bathroom Freehold Townhome Nestled In One Of Brooklin's Most Sought-After Family-Friendly Neighbourhoods. Perfect For A Growing Family Or First-Time Buyer, This Home Offers A Bright, Open-Concept Layout With A Spacious Kitchen Overlooking Dining Area And Family Rooms - Ideal For Everyday Living And Entertaining. Main Floor Powder Room Adds Convenience. The Primary Bedroom Features A 3-Piece Ensuite And Walk-In Closet, While The Two Additional Bedrooms Provide Plenty Of Space For Kids, Guests, Or A Home Office. A Fully Finished Basement With A 3-Piece Bathroom Adds Even More Living Space - Perfect For A Rec Room, Playroom, Home Gym, Or Guest Suite. Enjoy A Private, Fenced Backyard With Patio, Garage And Driveway Parking, Fresh Paint Throughout, And Newly Installed Berber Carpet On The Second Floor. Located On A Quiet, Family-Friendly Street Close To Parks, Schools, Shops, And Transit. Move-In Ready - This Is The Brooklin Home You've Been Waiting For! (id:61476)
26 Park Street
Clarington, Ontario
Welcome to 26 Park Street in the heart of Orono, where small-town charm meets modern luxury. This beautifully upgraded home offers an exceptional living experience with features that cater to both comfort and lifestyle. Boasting a 30-foot inground pool surrounded by a private backyard oasis, this property is ideal for entertaining or enjoying quiet summer afternoons. The detached garage has been transformed into a full commercial-grade gym, making fitness convenient and inspiring without ever leaving home. Inside, a thoughtfully designed media room and a separate game room provide perfect spaces for family fun, movie nights, and hosting guests. With parking for up to nine vehicles, there's plenty of space for friends and extended family to visit.This prime location offers the best of both worlds - peaceful village living with quick access to major routes including the 401, 115, and 407, making commuting seamless and efficient. The home is situated in a welcoming community with nearby places of worship, a testament to the areas inclusive and family-oriented atmosphere. The Orono Recreation Centre is just minutes away, offering programs, sports, and events for all ages. For nature lovers, the Orono Crown Lands trail system is right around the corner, providing endless opportunities for hiking, biking, and connecting with the outdoors.Whether you're relaxing by the pool, working out in your own gym, or exploring the nearby trails, 26 Park Street offers a lifestyle that balances convenience, recreation, and relaxation. This is more than a home, it's a personal retreat in one of Clarington's most beloved communities, offering everything you need to live, work, and play in comfort and style. (id:61476)
1725 Spruce Hill Road
Pickering, Ontario
An Exceptional Opportunity Awaits Custom Home Builders And Visionary Investors Alike** Discover The Rare Chance To Create A Bespoke Luxury Estate Or Investment Property In The Highly Coveted Fairport/Spruce Hill Community A Neighborhood Where Newly Built Custom Residences Have Commanded Prices In Excess Of Four Million Dollars. This One-Of-A-Kind Property Boasts An Extra-Large Irregular Lot Measuring 128' X 353', Perfectly Positioned At The End Of A Private, Tree-Lined Cul-De-Sac. Western Exposure Floods The Grounds With Natural Light, While The Homes Backdrop Of A Serene, Protected Ravine Provides An Unmatched Setting Of Tranquility And Prestige. The Property Further Benefits From Approval For An Additional Laneway Dwelling Unit At The Rear, Offering Tremendous Flexibility For Multi-Generational Living Or Upscale Income Potential. A Recently Completed Survey Is Included, Streamlining The Path Toward Redevelopment. For Those Wishing To Hold Or Generate Income In The Interim, The Existing Residence Features Rental Possibilities, Including A Walk-Out Basement With A Full In-Law Suite Currently Used As Storage, Yet Easily Converted Back To A Separate Apartment With Some Finishing Touches. This Offering Includes Two Parcels Of Land: Parcel 1725 Measuring 60' X 197', Where The Current Residence Sits, And Parcel 1725A Measuring 68' X 353', Expanding The Canvas For Your Dream Build. A Truly Remarkable Opportunity In One Of Durhams Most Prestigious And Established Enclaves. (id:61476)
1988 Royal Road
Pickering, Ontario
The Cornerstone of Luxury Living in Pickering Village East! Welcome to 1988 Royal Rd A Custom-Built Masterpiece Offering About 6,000 SqFt Of Luxurious Finished Living Space On A Rare Deep Lot In One Of Pickerings Most Sought-After Communities. Property Features: 4+1 Bedrooms | 5 Bathrooms, Grand Open-Concept Layout With Soaring Ceilings, Solid Plank Hardwood Flooring Throughout, Chefs Kitchen With Oversized Island, Premium Finishes, And Open Flow To Dining & Family Rooms. Elegant Gas Fireplace, Feature Wall In Expansive Family Room. Formal Living Room For Refined Entertaining & Private Primary Retreat With: Separate Seating Area, Lavish Oversized Walk-In Closet With Wakeup Station, Spa-Inspired Ensuite Bath, Three Additional Spacious Bedrooms With Access To Designer Bathrooms.Potential Rental Income Finished Basement With Large Recreation Area, Optional Home Theatre Or Gym. Pool-Size Backyard Ideal For Outdoor Enjoyment & Future Landscaping Potential. Deep Lot Offers Space And Privacy Rarely Found In The Area..This Home Combines Contemporary Elegance With Unparalleled Functionality, Designed To Impress The Most Discerning Buyers. A true Statement Of Luxury Living...Dont Miss Your Chance To Call This Exceptional Property Home. Book Your Tour Today! (id:61476)


