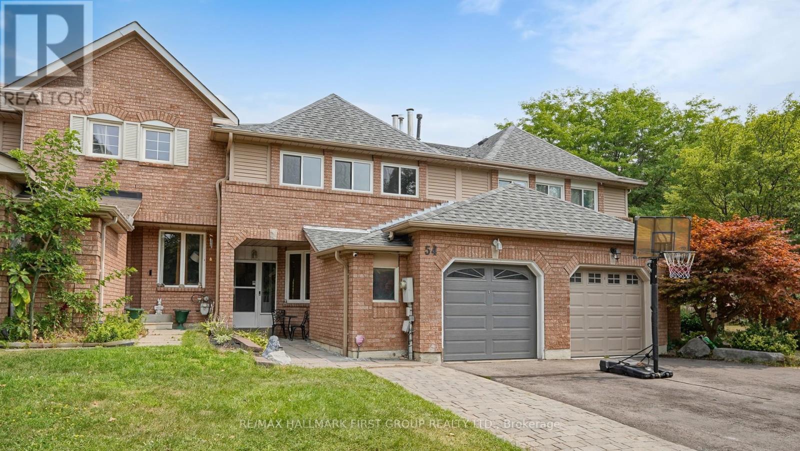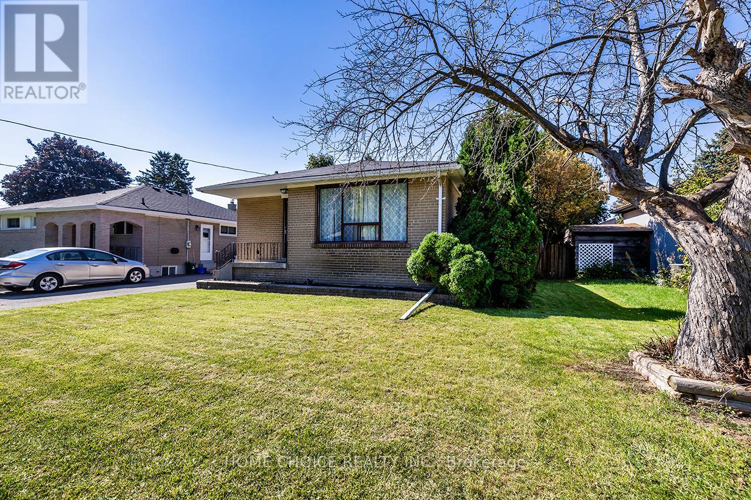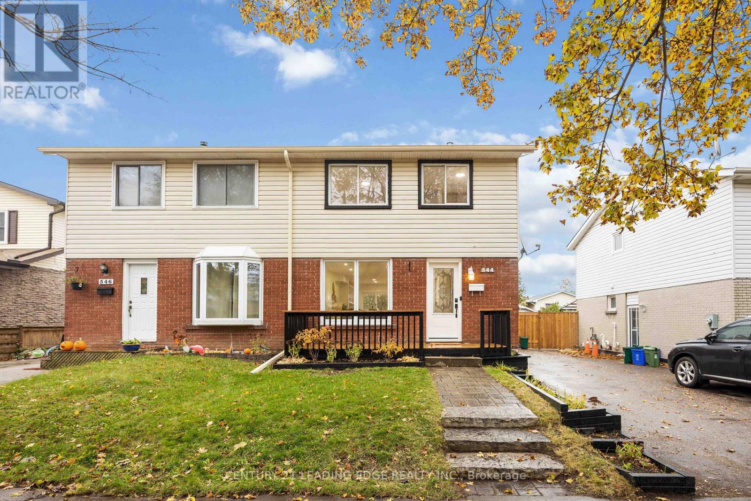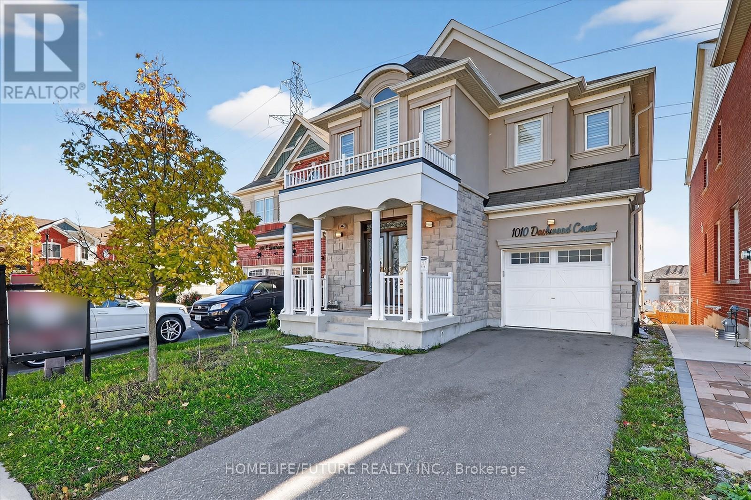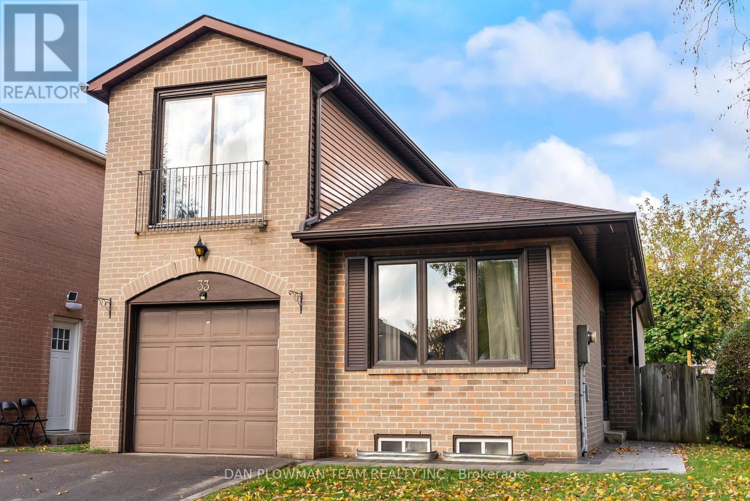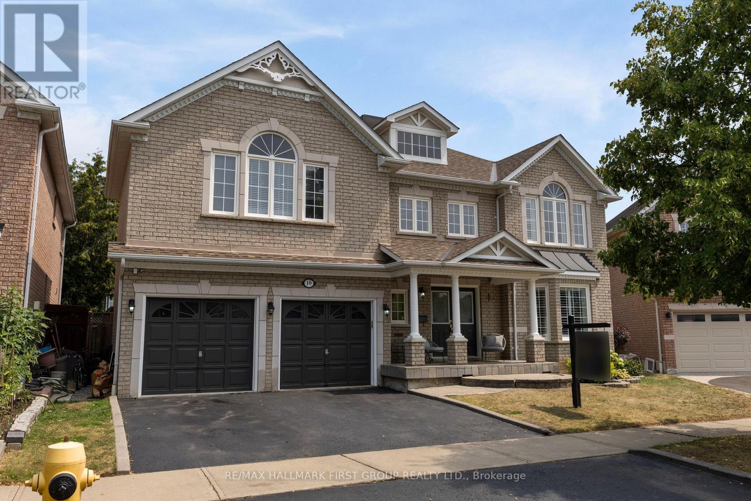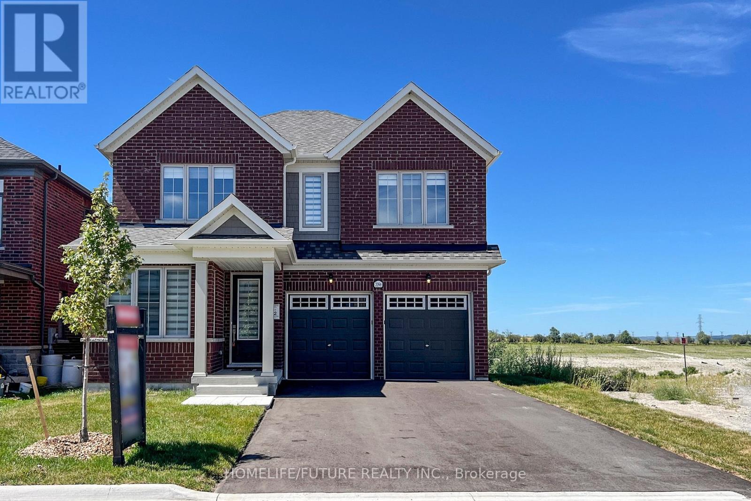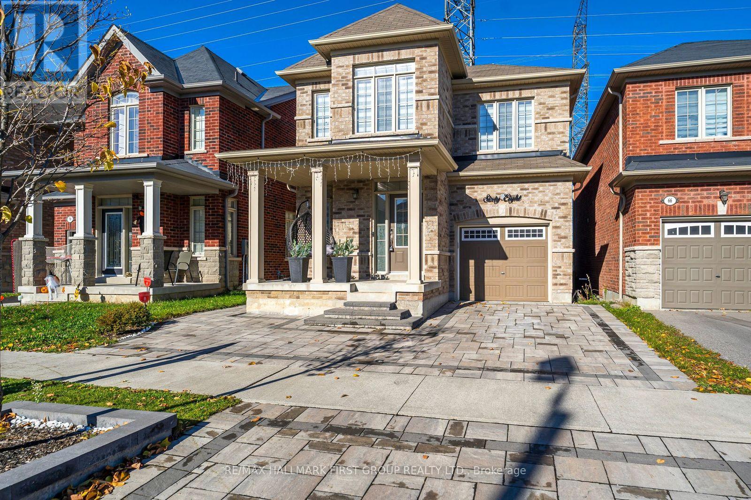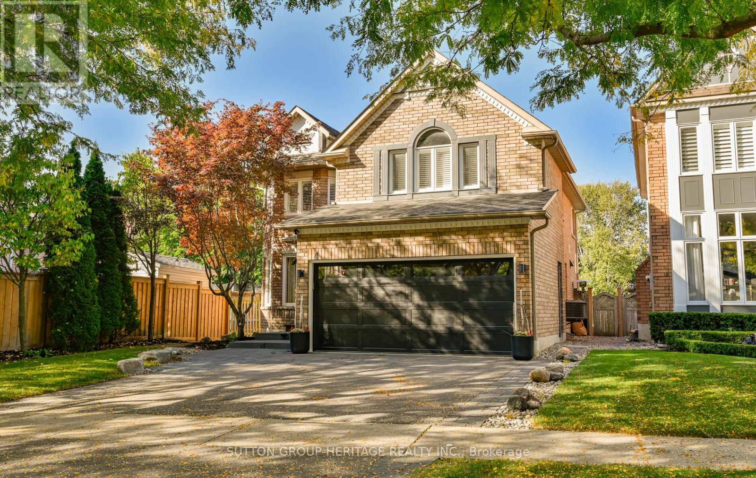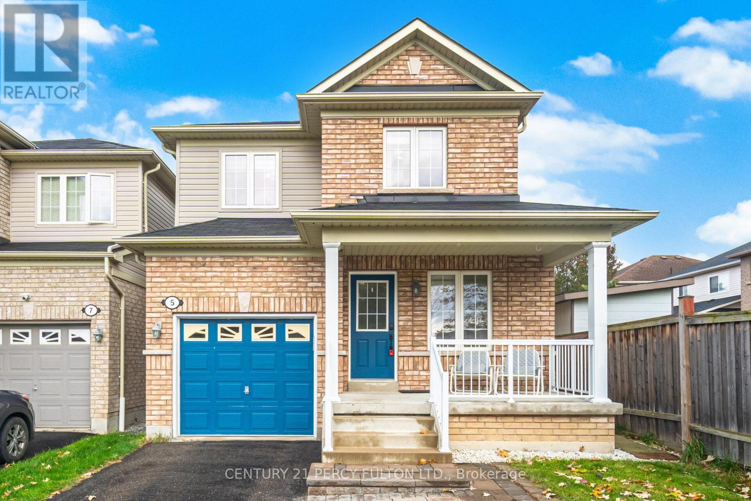54 Davies Crescent
Whitby, Ontario
Welcome to 54 Davies Crescent - A Spacious & Stylish Freehold Townhome in the Heart of Whitby! This beautifully maintained 3-bedroom, 4-bathroom freehold townhome offers over 1,700 sqft of above-ground living space plus a fully finished basement. The perfect blend of comfort, functionality, and location. Step into a bright and open main floor layout featuring generous principal rooms, large windows, and warm natural light throughout. The separate family room with a cozy fireplace creates the perfect spot for relaxing with loved ones, while the eat-in kitchen offers ample space and a walkout to your private backyard - ideal for entertaining, gardening, or enjoying your morning coffee. Upstairs, you'll find three spacious bedrooms, including a large primary suite with a private ensuite and ample closet space. The two additional bedrooms are perfect for family, guests, or a dedicated home office. With three bedrooms and four bathrooms total, theres plenty of space and convenience for the entire household. The finished basement adds even more versatile living space great for a bedroom, rec room, home gym, or media room. Additional features include a private driveway, attached garage, and no monthly maintenance fees - this is true freehold living. Many upgrades done in the past 5 years which include the front door, sliding door, rear big window, upper bedroom windows. roof, quartz countertop, kitchen cabinet doors, kitchen backsplash (2020). garage door(2021), fridge(2022), dishwasher(2025), microwave(2025), driveway(2024), basement flooring(2025). Nestled on a quiet, family-friendly crescent, you're just minutes from top-rated schools, parks, shopping, restaurants, and transit. Easy access to Highway 401 and the Whitby GO Station makes commuting a breeze. Don't miss your chance to own this move-in-ready gem in one of Whitby's most desirable neighbourhoods! (id:61476)
1014 Centre Street N
Whitby, Ontario
Welcome to 1014 Centre St N, located in the desirable Williamsburg area, surrounded by various amenities. This must-see 3+1 bedroom home features a bright and cozy renovated main floor with three spacious rooms. There is also a separate side entrance to the basement, which includes a kitchenette, providing great in-law potential. Recent updates include a new kitchen (2025), bathroom (2025), most of the main flooring (2025), and basement flooring (2023). (id:61476)
2 Eastgate Circle
Whitby, Ontario
!!!STOP SCROLLING!!! Are you looking for a FULLY DETACHED home in the heart of Brooklin? Would you like that home to be ALL BRICK on a LARGE LOT?? Are you ready to FALL IN LOVE with your next home? 2 Eastegate Circle has ALL THE ABOVE and more! It checks ALL the boxes for FIRST TIME HOME BUYERS, DOWNSIZERS and those just looking for a new home in the PREMIUM community of Brooklin! This stunning 3-bedroom, all-brick detached home is perfect for young families, boasting a bright and airy OPEN- CONCEPT eat-in kitchen with modern finishes, including under mount lighting on cabinets and a fresh backsplash. Get cozy in the basement THEATER ROOM, featuring a projector perfect for movie nights, game days, or entertaining friends and family. Enjoy your NEWLY REDESIGNED private, fenced-in yard a large deck, perfect for BBQs, family gatherings, and watching the sunset. Imagine creating lifelong memories with your loved ones in this charming home. Conveniently located close to top-rated schools, parks, shopping, and dining, with easy access to the 407 and 412 highways and public transit, this home offers the perfect blend of tranquility and convenience. Make Eastgate Circle your home today and start building your dream life! DO NOT FORGET TO CHECK OUT THE LISTING VIDEO - IT IS AWESOME!!! (id:61476)
544 Lakeview Avenue
Oshawa, Ontario
Welcome to over 1,700 sq ft of beautifully renovated living space in this sunlit 3-bedroom, 2-storey gem! From the moment you step inside, you'll be captivated by the open-concept layout, brand new flooring, fresh paint, and stylish lighting and fixtures that flow throughout the home. The updated kitchen is a chef's delight with extended cabinetry, new fridge, over-the-range microwave, and sleek hardware finishes. Enjoy the versatility of a newly finished basement with a convenient side entrance-ideal for extra living space, a home office, or future income potential. The spacious primary bedroom features his & hers closets and serene lake views, offering a daily retreat you'll love waking up to. Step outside into a sun-soaked backyard oasis complete with an elevated deck, garden boxes, and beautiful views of the lake-perfect for entertaining or relaxing. Located steps from the lakefront, Stone Street Park, and the scenic Waterfront Trail. Walk to the South Oshawa Community Centre & Pool, and enjoy the playground, tennis, basketball, sports fields, running track, cricket grounds, and more. Commuters will love the quick access to Highway 401 and ample parking for 3 vehicles. This home truly has it all-style, space, location, and lifestyle. Don't miss your chance to own in this thriving lakeside community! (id:61476)
1010 Dashwood Court
Pickering, Ontario
Welcome To 1010 Dashwood Crt, Pickering, This Absolutely Stunning Sun Filled, Bright & Spacious Approx 2200 Sq.Ft 4+1 Bedrooms, 4 Washrooms Detached 2-Storey Prestigious Home W/Walk-Out Finished Basement Backs On The Ravine In A Quiet Family-Friendly Neighborhood, Unbelievable Property Absolute Show Stopper! From The Moment You Open The Front Door, Lots Of Upgrades Includes Gas F/P In Family Rm Upgraded Kitchen, Oak Stairs, Hardwood T/O. Led Pot Lights In Living/Dining Room & Family Room , Double Door Entrance, The Kitchen Boasts Granite Countertops/Backsplash, And Quality Stainless Steel Appliances, While The Breakfast Area Opens To An W/O To Raised Deck Overlooking Premium Ravine, Primary Bdrm Features 2 W/I Closet And 5 Pc Ensuite And Spacious Finished 1 Bedroom Walk-Out Basement With Kitchen & Full Bathroom, Rental Possibility To Generate Extra Rental Income, Family Oriented Neighbourhood And Conveniently Located Just Minutes From Highway 407 & 401, Parks, Schools,Grocery Stores, Banks, Retail Plaza's & Much More!! Don't Miss Out On This Gorgeous Home, It Won't Last!!! (id:61476)
33 Delaney Drive
Ajax, Ontario
Welcome Home! Beautiful 2 Storey Home Located In Sought After Westney Heights Community Of Ajax! Main And Second Floor Have Been Freshly Painted. Newer Windows Installed Throughout. Main Floor Features A Large Living Room With Hardwood Flooring, Bright Spacious Kitchen, Elegant Dining Area, Two Good Sized Bedrooms, 4-Piece Bath And Walk Out To The Backyard. Second Floor Features An Oversized Primary Bedroom With Large Windows Bringing In Tons Of Natural Light. Finished Basement With A Large L-Shaped Rec Room, One Extra Bedroom And 3-Piece Bathroom. Fully Fenced Backyard Makes This One A Must See! Walking Distance To Schools And Parks, Close To Many Amenities, Shopping, Dining And Short Drive To The GO Train And 401. (id:61476)
19 Ballgrove Crescent
Ajax, Ontario
Welcome to this stunning 5-bedroom, 4-bathroom executive home built by the highly regarded John Boddy Homes in the heart of North Ajax. This spacious and beautifully upgraded property offers the perfect blend of luxury and functionality for modern family living. A dramatic Scarlet O'Hara staircase and a large skylight create a breathtaking entrance filled with natural light. The main floor features gleaming oak hardwood floors, pot lights, and a cozy gas fireplace, enhancing the warm and elegant atmosphere. The gourmet eat-in kitchen boasts a porcelain backsplash, a breakfast bar, and sleek modern cabinetry. Walk out through sliding doors to a professionally landscaped backyard perfect setting for relaxing or entertaining. The expansive primary suite offers a luxurious 5-piece ensuite with a glass shower and a large walk-in closet. All bedrooms are generously sized and filled with natural light, ideal for growing families. Elegant French doors and high-end finishes throughout add to the homes charm and sophistication. Main Floor Laundry. Located in a highly desirable neighborhood, you're just minutes from top-rated schools, parks, shopping, transit, and major highways. This is a rare opportunity to own a truly move-in ready home with impeccable attention to detail. Dont miss your chance to make this exceptional property your forever home!Brokerage Remarks (id:61476)
2096 Chris Mason Street
Oshawa, Ontario
An Absolute Must See! So Much Potential! One-Of-A-Kind Gem. Fantastic, Flexible Floor Plans. High Ceilings With Study Room In Main Floor As Well. No Carpet. Kitchen: Stainless Steel Appliances, Kitchen Island, Dedicated Pantry, Electronics Charging Zones, Gas Range, Granite Countertops, Breakfast Bar, Built In Oven And Etc. Home: Less Than 2 Yrs Old. Central Heating, Central Air Conditioning, Fully Hardwood Floors, Sep Laundry Room In 2nd Level, Energy Efficient Windows, Prime Location In A Desirable Neighborhood. Convenient Access To Major Highways Or Transportation Routes. Master Has His/Her Walk In Closets. Double Sinks. Standing Shower. All The Rooms Are Having Walk In Closets. 2nd Bed Room With 4 PC Pull Attached Washrooms. Double Car Garage. Oak Staircase With Iron Picket Railing. Extra Double Door Linen Cupboard. Unique Opportunity. Excellent Condition. Shows 10+++. Pls, Visit The Virtual Tour. One Of The Fastest Growing City Surrounded With Lot Of Nature. Location: Close To All The Major Amenities. Schools, University, Highways, Shops, Cafes, Restaurant, Service Canada And Etc. (id:61476)
68 Hurst Drive
Ajax, Ontario
Welcome to 68 Hurst Drive, a beautifully upgraded 4-bedroom detached home on a premium ravine lot in one of Ajax's most desirable and quiet family neighbourhoods. Enjoy the perfect blend of luxury and nature, steps from parks, walking trails, and step into top rank schools in a safe, family-friendly community serviced by school bus routes. This elegant home feature 9 ft smooth ceilings on both the main and second floors, a bright open concept layout, hardwood flooring, and pot lights throughout the main floor, creating a warm and modern atmosphere. The upgraded kitchen showcases quartz countertops, a 36'' gas cooktop, built in wall oven and microwave, and zebra blinds on every window, combining functionality with style. The primary bedroom offers a walk-in-closet and a spa-like 5 piece ensuite, while the second floor laundry adds everyday convince. Extensively upgraded, this home includes front yard interlocking completed in 2023, extending the driveway to fit four cars comfortably. The basement features extra windows and an additional one-foot ceiling height from the builder for enhanced light and space. Additional highlights include an owned hot water tank, air conditioner (2018), garage door opener, LED exterior lighting illuminating the house number, zebra blinds, quartz kitchen counters, and a EV charger line installed for eco friendly living. Located just minutes away from GO Transit, Hwy 401/412/407, top-rated schools, parks, and shopping, this home offers luxury, comfort, and convenience in a peaceful setting. 68 Hurst Drive truly combines elegant design, thoughtful upgrades, and natural beauty which makes it a rare gem situated in the heart of Ajax. (id:61476)
4 Strickland Drive
Ajax, Ontario
The home you've been dreaming of has arrived! This beautifully landscaped John Boddy home in one of Ajax's most sought-after neighbourhoods offers exceptional curb appeal and luxurious living inside and out. Featuring 3 spacious bedrooms, 4 bathrooms, and a fully finished basement, every inch of this home has been thoughtfully renovated with comfort, style, and functionality in mind. Step inside the "Sprucebrook" model to discover it to be fully renovated with an open-concept kitchen enhanced by modern design elements and high end finishes throughout. The family room is both elegant and inviting, complete with a gas fireplace, granite surround and custom built-ins helving. The fully renovated chefs kitchen features quartz countertops, a large island with prep sink, Thermador 4 burner gas cooktop with griddle, high CFM stainless steel Vent-A-Hood exhaust system, extra large integrated counter depth fridge, appliance garage, butlers pantry and dedicated coffee station - perfect for entertaining or family gatherings. Moving upstairs, you'll find a reimagined primary suite with separate sitting room, walk-in closet and spa-inspired bathroom with marble, soaker tub and in floor heating. The upstairs office area; ideal for working from home; can easily be converted to a 4th bedroom. Moving downstairs, you'll discover a fully finished recreation space complete with dedicated gym area and cedar sauna. Once you step outside, you'll be transported to your own private oasis complete with a resort style concrete in-ground pool featuring imported Spanish tile, a patio space perfect for lounging, large composite 2 tiered deck with built in outdoor kitchen perfect for summer entertaining. This home is everything you can dream of - don't miss your chance to own this exceptional Ajax property! (id:61476)
5 Brownell Street
Whitby, Ontario
Beautiful 3+1Bedroom, 4 Bath Home In Sought-After Rolling Acres Community * Freshly Painted * Updated Bathrooms* Hardwood Floors On Main * Oak Staircase* Modern Kitchen With Quartz Counters, Backsplash & Waterfall Island * Breakfast Area Walks Out To Large Deck * Primary Bedroom With Walk-In Closet & 6 Pc Ensuite * Upper-Level Laundry * Garage Access To Home * Recently Updated Basement * Interlock Front Walkway * Close To Schools, Parks, Shopping, Transit & Highway 401 & 407 * Bright, Spacious & Move-In Ready Home * ** This is a linked property.** (id:61476)
2618 Castlegate Crossing
Pickering, Ontario
Nestled In The Sought-After Duffin Heights Community Of Pickering, Built Home By *Madison Homes* Offers The Perfect Combination Of Modern Style And luxurious living space!! Featuring 3 Spacious Bedrooms, A Versatile Den, And 4 Well-Designed Bathrooms, Its Ideal For Families And Professionals Alike. Elegant Hardwood Flooring, And A Bright Open-Concept Layout. The Kitchen Is Equipped With Quartz Countertops And A Large Island, Seamlessly Connecting To The Living And Dining Areas. Step Out To A Spacious Private Terrace Perfect For Entertaining Or Quiet Relaxation. Upstairs, A Secondary Bedroom Includes Its Own Private Balcony. Close to Easy Access To Highways 401 And 407, Public Transit, Shopping Centers, Dining, And Top-Rated Schools, POTL Fee Includes: Snow Removal And Street Maintenance. Don't Miss it !!!! (id:61476)


