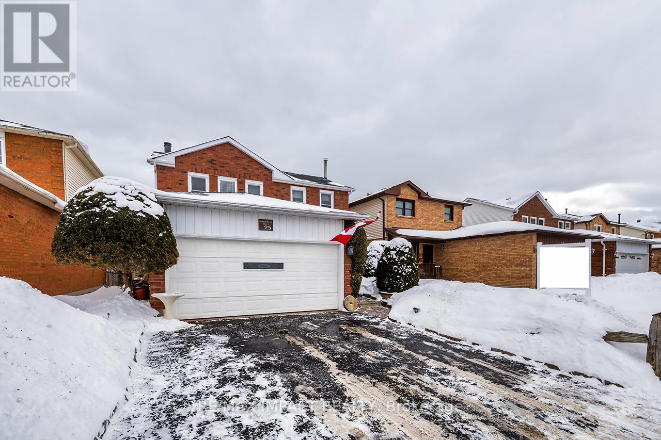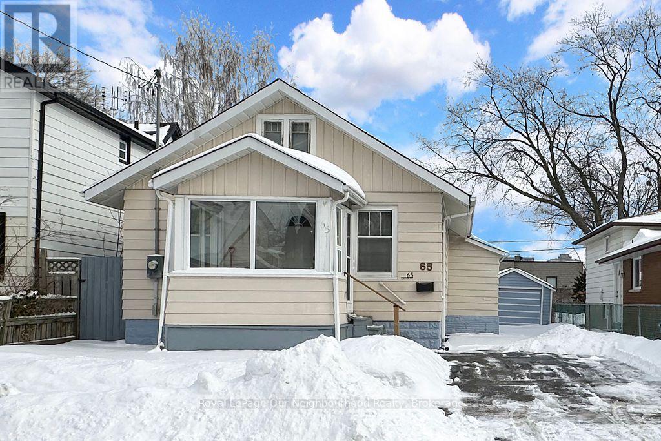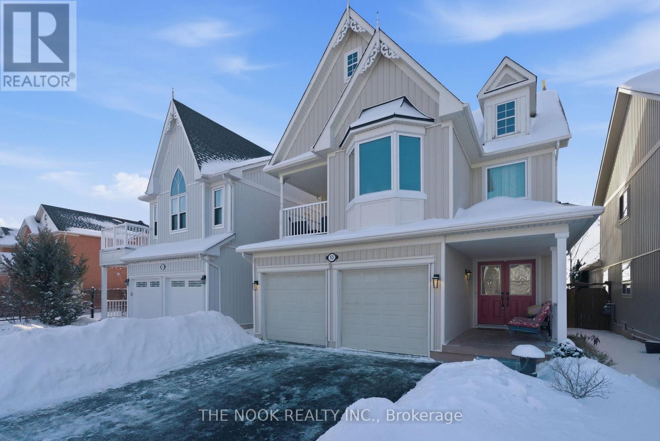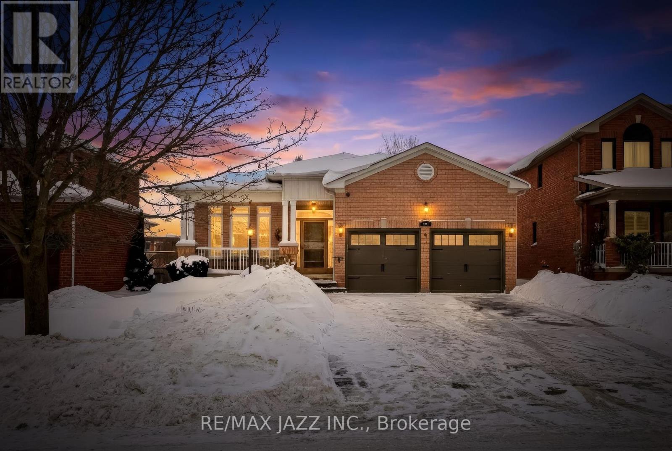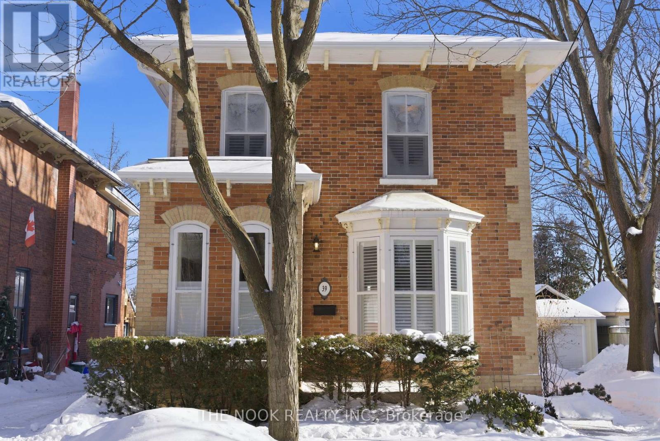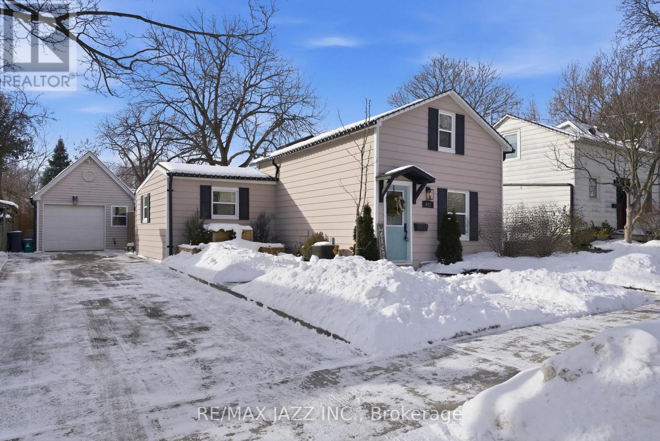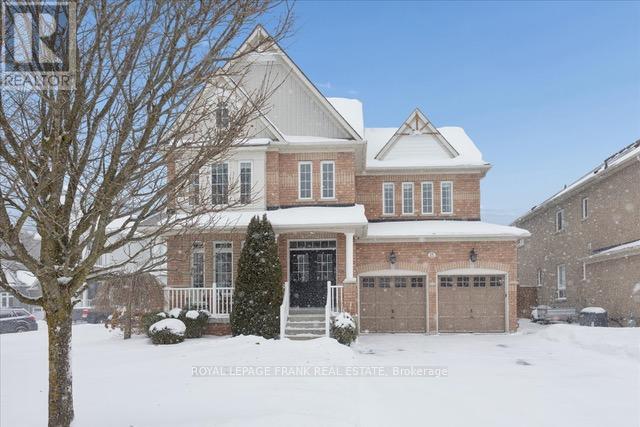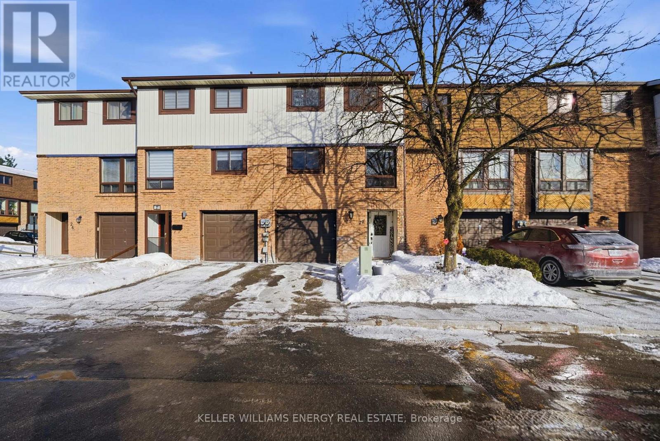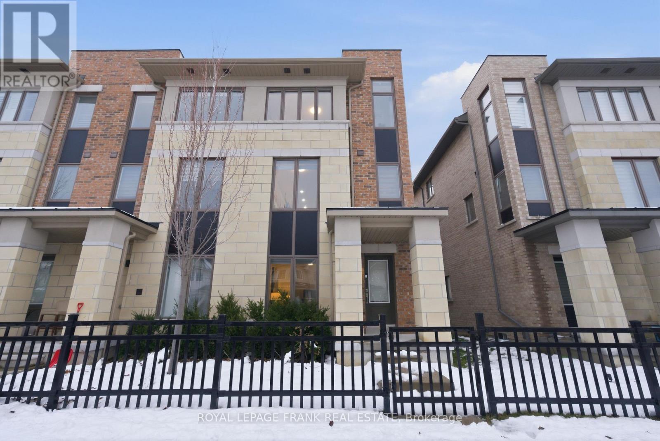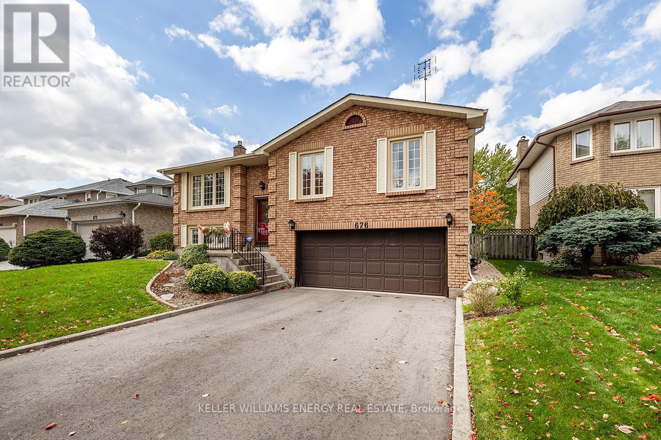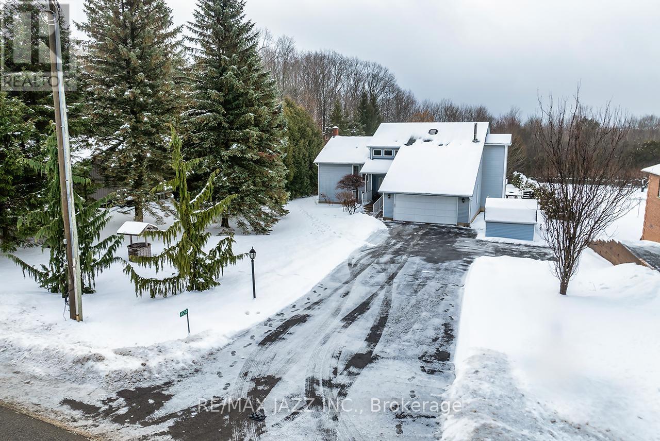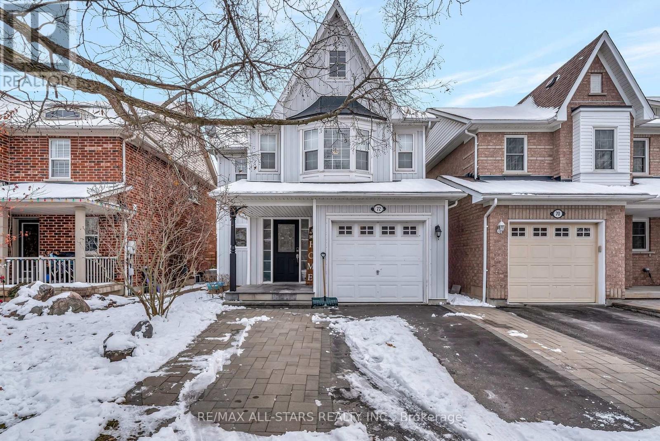25 Soper Creek Drive
Clarington, Ontario
Meticulously maintained, this beautiful 3-bedroom, 3-bathroom (1 on main, 2 on top floor) home is set in one of Bowmanville's most prestigious neighbourhoods. The main level features a welcoming family room with parquet flooring and a fireplace, flowing into a bright eat-in kitchen with stainless steel appliances and a walkout to the rear deck. An adjacent living room offers the perfect space for entertaining. Upstairs, enjoy generously sized bedrooms, including a bright primary retreat with a walk-in closet and 4-piece ensuite. A renovated 4-piece main bath serves the additional bedrooms. The finished basement adds valuable living space with a large recreation room and finished laundry area. Complete with a 1.5-car attached garage with direct access to the home, this property is steps to Mearns Park and forest trails, and minutes to schools, shopping, and everyday amenities. A great opportunity in a highly sought-after Bowmanville location. (id:61476)
65 Gladstone Avenue
Oshawa, Ontario
Welcome to the sought after McLaughlin neighbourhood! This charming 2 bedroom, 1 bathroom bungalow is ideally located near a park and within walking distance to shops and amenities. Featuring a newer furnace and hot water tank, this home offers a solid foundation and incredible potential! Perfect for a buyer looking to make it their own. Estate sale, being sold "as is where is" (id:61476)
53 Kinross Avenue
Whitby, Ontario
Welcome to your dream family home in the heart of Brooklin! This bright and spacious 4+1 bedroom, 4 bathroom property offers comfort, functionality, and a private backyard with view of a pond. The open-concept main floor is ideal for family living and entertaining, featuring a modern kitchen with a breakfast area, a generous living and dining space, and large windows that fill the home with natural light. Step outside to the deck and enjoy peaceful mornings overlooking the tranquil pond. Upstairs, you'll find four well-sized bedrooms, including a serene primary suite with a private 4-piece ensuite and walk-in closet. The finished basement adds exceptional versatility with an additional bedroom, full bathroom, office area, and a cozy recreation room complete with a fireplace - perfect for relaxing evenings or hosting guests. This well-maintained home combines everyday comfort with picturesque surroundings - all just minutes from schools, parks, shopping, golf courses, and all that Brooklin has to offer! Extra features include: carpet on stairs, 2nd floor, and living room: 2025, CAC: 2023, furnace: 2022, windows (except living and dining): 2018, roof: 2014, garage door openers (2025), freshly painted (2025), new light fixtures main floor (2026). (id:61476)
107 Earl Cuddie Boulevard
Scugog, Ontario
Welcome to this well-cared-for brick bungalow in the heart of Port Perry - where small-town charm meets everyday comfort. Set within a pleasant walk to the historic downtown and just minutes from walking trails to Herbert A. Bruce Park, this move-in-ready home blends pride of ownership with thoughtful updates inside and out. The main floor features 9 ft ceilings and hardwood flooring throughout, along with a newly renovated kitchen where countertops, cabinetry, and finishes have all been carefully updated for both style and function. The living and dining areas offer a natural flow, ideal for daily living and casual entertaining. This home offers 2+1 bedrooms and 3 bathrooms, including a versatile basement bedroom. The fully finished basement is a beautiful space to spend time with family or friends, complete with a wet bar and electric fireplace - perfect for movie nights, games, or relaxed gatherings. Step outside to a 49 x 108 lot with no sidewalk, giving the driveway and front yard a spacious feel. The backyard is designed for easy summer enjoyment, with direct accessibility from the kitchen, a new composite deck, a remote-controlled awning, and low-maintenance landscaping. With parking for up to six cars, a covered front porch, and a quiet, established neighbourhood, this home offers easy living and genuine pride of ownership - all within walking distance of Port Perry's historic downtown and lakeside charm. Additional updates include furnace and air conditioning (2022) and upper-level windows (2023). (id:61476)
39 Centre Street
Clarington, Ontario
Welcome to an exceptional century home located in one of downtown Bowmanville's most coveted neighbourhoods. Rich in character and thoughtfully updated, this timeless residence offers a refined blend of historic charm and contemporary comfort. The home features four bedrooms, main floor office or music room, a stunning brand new custom kitchen (2025), beautifully paired with custom California shutters throughout (2025). Major updates including a new furnace and eavestroughs (2025) provide peace of mind, while modern finishes complement the home's original architectural details. An inviting family room offers the perfect retreat - relax by the fireplace while overlooking the beautifully landscaped backyard, creating a warm and welcoming space for everyday living or quiet evenings at home. The family room features a murphy bed for additional guests that visit to during the apple & maple festivals downtown. Set on a rare 180-ft deep lot, the outdoor spaces are equally impressive. Enjoy sunrise coffees on the rear deck, host summer gatherings, or unwind on the charming side porch - ideal for afternoon entertaining. Ample parking allows for ease when welcoming family and guests, additional living space in the partially finished basement that exits to the backyard with an abundance of storage space. Located just steps from Bowmanville's vibrant downtown core, enjoy walkable access to boutique shops, cafs, restaurants, parks, and community events. Families will appreciate nearby public and Catholic schools, while commuters benefit from convenient access to Highways 401 and 407, connecting you effortlessly throughout Durham and the GTA.A rare opportunity to own a boutique century home where timeless character, lifestyle, and location come together beautifully. (id:61476)
922 Byron Street S
Whitby, Ontario
** Offers Anytime** Welcome to 922 Byron St S! Fully renovated and ideally located in the heart of historic downtown Whitby, this bright and stylish home sits on a premium lot in a welcoming, family-friendly neighborhood with future addition potential. Flooded with natural light, the home features heated bathroom floors, stainless steel appliances, and numerous upgrades throughout. Enjoy a private backyard retreat with a large deck, perfect for entertaining. A 1.5-car detached garage with loft storage and driveway parking for up to three cars adds exceptional convenience. The partially finished basement offers a cozy guest space. Just steps to restaurants, schools, and parks-an excellent opportunity for first-time buyers and commuters alike. (id:61476)
11 Fifeshire Court
Scugog, Ontario
Welcome to this beautiful and thoughtfully designed executive home on a quiet court location. The main floor features 9-foot ceilings and gleaming Brazilian cherry flooring. The heart of the home is the large, bright, renovated gourmet kitchen, featuring an expansive island with a breakfast bar and walk-out access to the private backyard with gas fire pit, hot tub and sauna. The kitchen flows into the inviting family room with a gas fireplace, creating a perfect gathering space. A dedicated home office with built-in cabinets and bookshelves looks over the backyard, while the dining room and living room at the front of the home provide spaces for hosting. A laundry room with access to the garage completes the main floor. Upstairs features 4 large bedrooms, with the Primary having his/her walk-in closet and a renovated 5 pc ensuite with a soaker tub and heated floor. Two bedrooms share a Jack-and-Jill4-piece ensuite, and the 4th bedroom has its own 3-piece ensuite. The lower level features a 200 sq ft rec/games/workout room with pot lights and an engineered hardwood floor. The basement has a rough-in bathroom in the workshop area. Located within walking distance to downtown Port Perry, as well as public and Catholic elementary schools, high school, and hospital. Updates include: primary ensuite '24, front walkway interlock/landscape '22, kitchen '22, roof '20. (id:61476)
W28 - 220 Ormond Drive
Oshawa, Ontario
Welcome to this spacious and well-laid-out 3-level condo townhome located in the desirable Samac community of Oshawa. Offering 4 bedrooms and 2 bathrooms, this home is ideal for families, and/or first-time buyers.The main floor features a versatile 4th bedroom, perfect for a home office, guest room, or den, along with walk-out access to a fully fenced backyard. The backyard includes a gate with direct access to the main road, adding extra convenience.The second level boasts a bright and open-concept layout with a large living room flowing seamlessly into the dining area, making it perfect for entertaining. The open kitchen offers ample storage, generous counter space, and room for a small breakfast table.The third level is dedicated to the sleeping quarters, featuring three great sized bedrooms and a full bathroom, providing comfortable and functional living space for the whole family. Located close to schools, parks, transit, shopping, and all amenities, this home combines space, functionality, and a prime location in one fantastic package. (id:61476)
65 - 33 Donald Fleming Way
Whitby, Ontario
Step Into Effortless, Modern Living In This Beautifully Designed Newer End Unit 3 Storey Townhome, Perfectly Situated In The Highly Sought-After Pringle Creek Community Of North Whitby. This Is An Ideal First Home For Buyers Looking To Level Up Without Compromise! From The Moment You Enter, You'll Feel The Light, Space, And Fabulous Layout That Make This Home So Easy To Love. The Main Living Level Features A Bright, Open Concept Kitchen, Living, And Dining Area Perfect For Hosting Friends, Or Cozy Family Nights. At The Heart Of The Home Is A Sleek, Contemporary Kitchen With Modern Cabinetry, A Massive Centre Island For Casual Meals And Entertaining, And A Walk-Out To Your Private Balcony, The Perfect Spot For Morning Coffee Or Evening Wind Downs. Oversized Windows Throughout The Home Flood Every Level With Natural Light, Creating A Warm And Inviting Atmosphere From Sunrise To Sunset. Upstairs, The Spacious Primary Bedroom Feels Like A True Retreat, Highlighted By A Striking Vaulted Window Feature, While Two Additional Generously Sized Bedrooms Offer Flexibility For Guests, Kids, Or A Home Office. On The Lower Level, An Additional Family Room Provides Valuable Bonus Space Ideal For Kicking Back & Relaxing, Movie Nights, Or A Playroom. The Unfinished Basement Offers Excellent Storage. Ideally Located Just Minutes To Transit, Highly Rated Schools, Shopping, Parks, And Everyday Amenities, This Home Offers The Perfect Balance Of Comfort, Convenience, And Community! Modern. Bright. Move In Ready. This Is The One You've Been Waiting For. Note: There is a Monthly Maintenance (POTL) Fee of $237.57 That Includes Water, Grass Cutting, Snow Removal, & Garbage Collection. (id:61476)
676 Whistler Drive
Oshawa, Ontario
Backing onto peaceful green space with serene park views, 676 Whistler Drive offers a rare sense of privacy and tranquility in Oshawa's prestigious North Glen community on the Whitby-Oshawa border. This premium setting provides a natural backdrop that is hard to find. Built by respected builder Jeffrey Holmes and beautifully maintained, this raised bungalow blends comfort, style, and functionality in a quiet, family-friendly neighbourhood close to everything you need. Offering 3+1 bedrooms and 3 bathrooms, the layout is ideal for families, downsizers, or those seeking flexible living space. The main floor is filled with natural light, highlighted by stunning picture windows in the living room and a bright eat-in kitchen with walkout. Enjoy everyday meals while overlooking the tranquil green space beyond, a rare and valuable feature that truly sets this home apart. The living and dining areas flow seamlessly, creating an inviting space for both entertaining and everyday living. The primary bedroom features a private 3-piece ensuite and walk-in closet, while the additional bedrooms are generously sized and thoughtfully designed. The raised lower level offers oversized windows, a oversized family room with gas fireplace, a fourth bedroom, a 3-piece bathroom, and direct access to the double-car garage, an ideal setup for a growing family or in-law potential. Additional highlights include two solar panels to help reduce energy costs. Step outside to the expansive backyard, perfect for family gatherings, summer barbecues, or simply relaxing while enjoying uninterrupted green space views. Located on a quiet street just minutes from the 401, 407, parks, trails, shopping, and top-rated schools with a brand-new neighbourhood park only steps away, this is a rare opportunity to own a home that combines a premium lot, natural light, pride of ownership, and an exceptional location. (id:61476)
4534 Trulls Road
Clarington, Ontario
Thoughtfully designed for fully accessible living, this fabulous Mitchell Corners custom built home includes a full elevator, ramps, an electronic entry door & a beautifully designed barrier-free ensuite. Nestled on a park like lot of 3/4 acres with sweeping lawns, full grown trees & idyllic privacy, this gorgeous open concept home offers a spacious floor plan of 2,882 sqft above grade, plus a sensational 4-season sunroom addition that overlooks the expansive rear yard. It's just magical! Numerous updates abound, including shingles ('15), furnace & A/C ('20), HRV/HEPA system ('21), sunroom ('09), fantastic ensuite ('20) featuring a jet tub, curbless shower, & double vanity, & a spectacular custom W/I closet fit for any fashion queen! The voluminous sunken living room features California shutters, hardwood floors, vaulted ceilings, & a gas fireplace, all overlooked by a spacious formal dining room with W/O to the sunroom. A convenient main floor office offers added functionality. The large kitchen & family room combination boasts a wood-burning fireplace, large island, eating area, & W/O to extensive decking & a 21ft aboveground pool. A handy powder room & main floor laundry with direct garage access complete the main level. Upstairs, the primary suite boasts engineered hardwood, W/O to balcony, elevator access, diva-worthy W/I with a plethora of custom shelves & cabinets, & 5-pc accessible ensuite with skylight. Two additional bedrooms are serviced by an updated 4-pc bath. The full, unspoiled basement with 2-pc rough-in offers wonderful potential to tailor the space to your needs. Serene & private, the entire lot boasts bountiful mature trees & gardens, a solar-heated aboveground pool (10 years old), & two garden sheds. Additional features include a generous double garage & driveway parking for 12 cars! Country but close, Mitchell Corners is a highly sought after community at Taunton & Trulls roads, offering close proximity to every conceivable amenity plus the 407! (id:61476)
72 Wessex Drive
Whitby, Ontario
EXPERIENCE ELEVATED LIVING. 3 bedroom + 1, 3-bath home nestled in Winchester's most sought-after family neighbourhood. Every detail is crafted for comfort and sophistication, from the custom kitchen - finished with sleek stone countertops and designer backsplash, to the rich hardwood flooring that graces both main and upper levels for an uninterrupted sense of luxury. Seamlessly transition from indoor to outdoor dining surrounded by privacy and beautifully landscaped gardens with vibrant, seasonal colour. Upstairs, you will flow into bright and generous sized bedrooms providing relaxing retreats for every family member while the finished basement expands living space and is an entertainer's dream with endless possibilities - enjoy as a media lounge, games room, or your own sophisticated "man cave". Additional bonus room downstairs can be perfectly suited for a child's playroom, home office, den or hobby area, tailored to your family's lifestyle and needs. This exceptional spacious home floods of natural light, blends style, versatility, and privacy in a prestigious community setting-offering both luxury and warmth where families thrive and create lasting memories. (id:61476)


