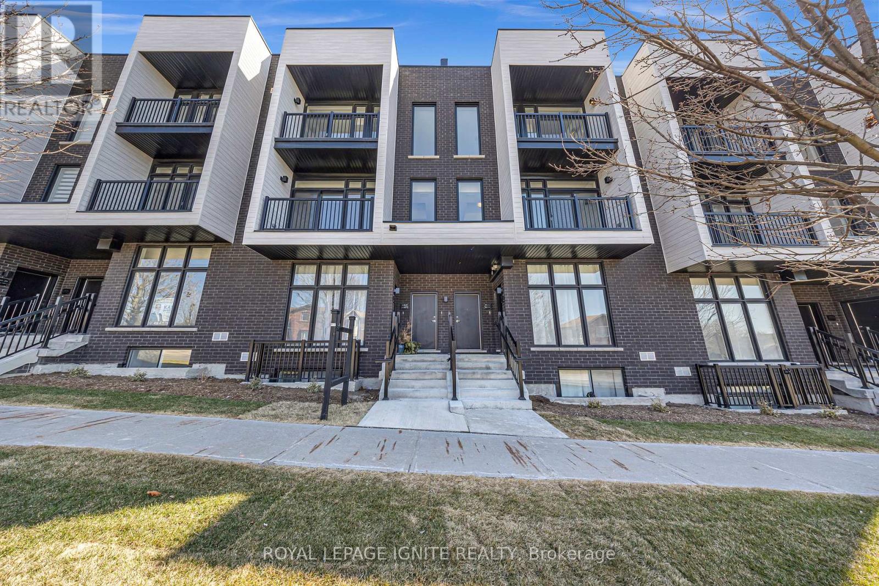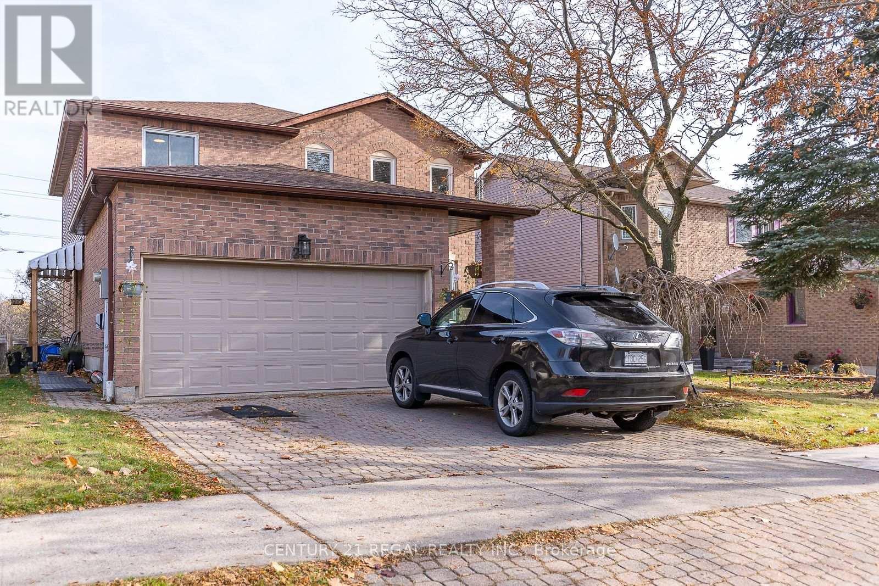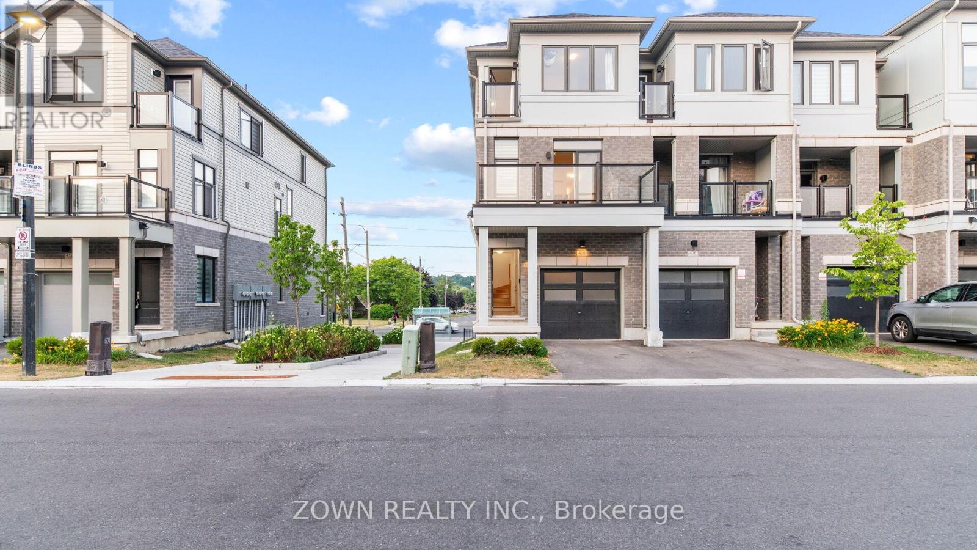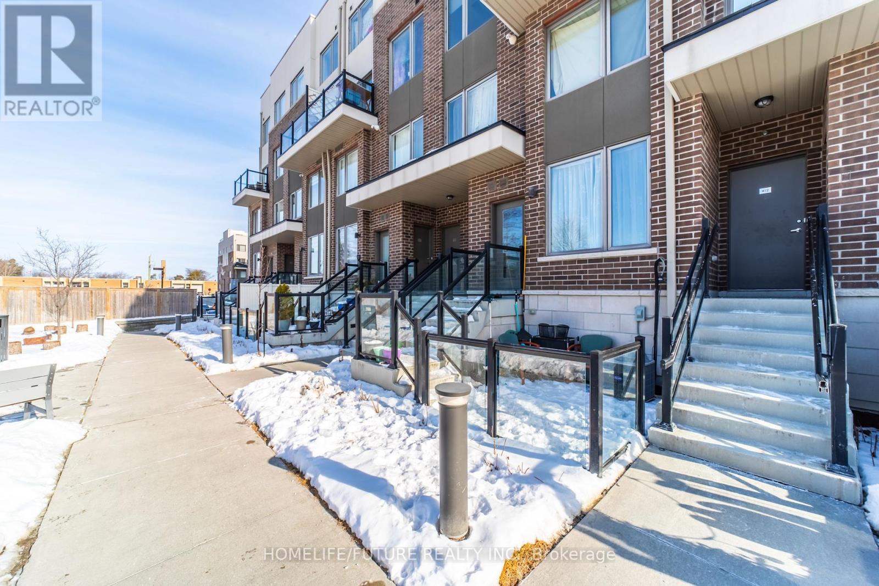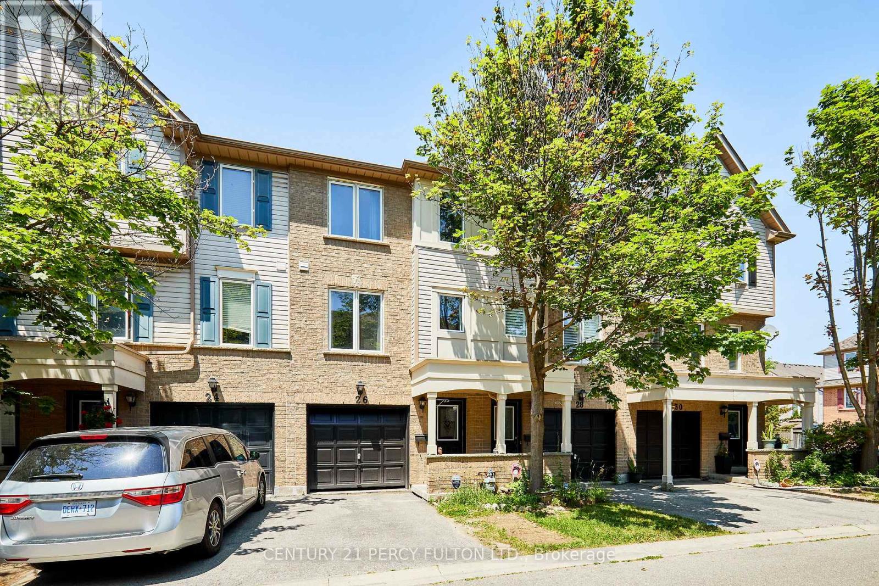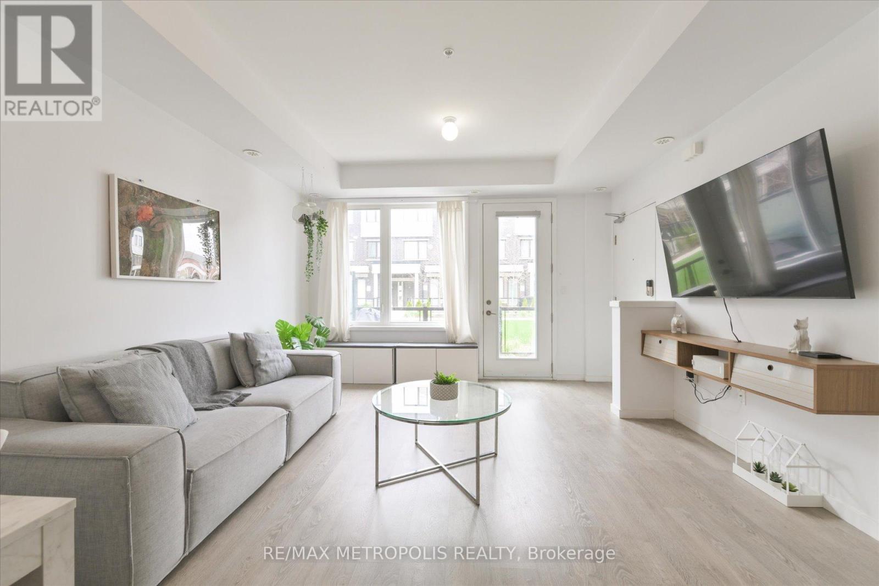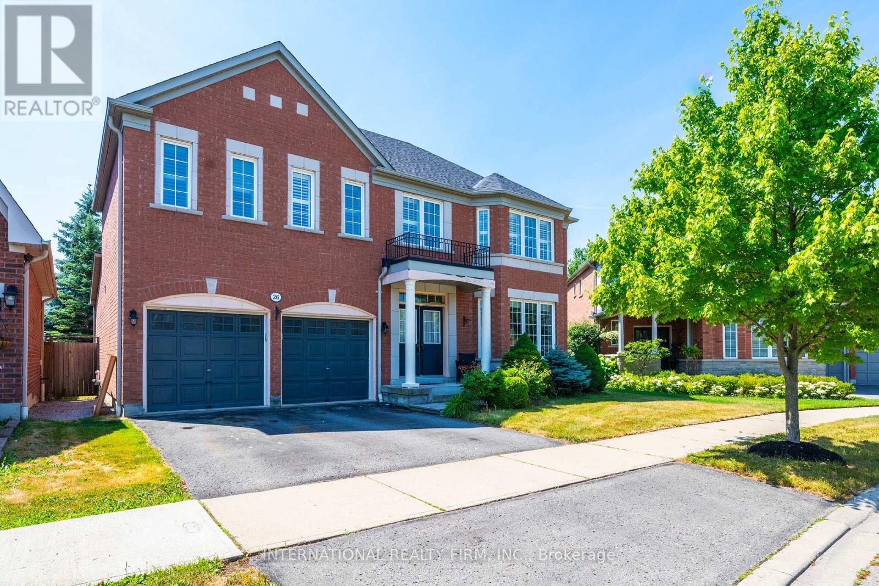387 Mary Street N
Oshawa, Ontario
Location, Location! Spacious 3+2 Bedroom & 3 washroom Bungalow With LEGAL Bsmt Apartment (Two-Unit House Certificate of Registration attached) on Premium Lot 50'ft X 121.41'ft, In Sought After "O'neill" Neighborhood. Located In The Centre Of "Olde Oshawa", With Top-Rated S J Phillips Public School And O' Neill Collegiate. Steps To Lakeridge Health, Alexandra And Connaught Parks, The Michael Starr Trail, And The Parkwood Estate (Originally The Mclaughlin Mansion, Used In Dozens Of Film Shoots And Now A National Historic Site). Stay In One Unit And Rent The Other Unit To Pay Your Mortgage. Amazing opportunity for 1st time home buyer, a family home or for an Investor. (id:61476)
14 - 188 Angus Drive
Ajax, Ontario
Brand new, modern, bright, and spacious townhome built by Golden Falcon Homes in an unbeatable location! This large 3-bedroom plus, 2-bathroom home features a functional layout with luxury finishes throughout, including engineered hardwood floors, stainless steel appliances, an open-concept kitchen, an oak staircase, and smooth ceilings. Enjoy outdoor living with two private balconies and a large rooftop terrace offering stunning city views. Located just steps from supermarkets, Costco, shopping centres, fitness amenities, the library, and the hospital. Commuter-friendly with quick access to the GO Train, public transit, and Highway 401. Low maintenance fees include waste removal, snow clearing, road maintenance, grass cutting, and landscaping of common areas. Don't miss this exceptional opportunity to own a modern townhome in a highly sought-after neighborhood! (id:61476)
28 Upland Drive
Whitby, Ontario
4 bedroom detached house. 2 bedroom finished BASEMENT with living/dining/kitchen/washroom/laundry/separate entrance. MAIN FLOOR with living/dining/kitchen/family area/fire place/ 2-pc washroom/laundry/entrance from garage/kitchen with centre island/walk out to deck/pot lights/hardwood floor. 2ND FLOOR with hardwood floor all through/ 4 bedrooms/3 washrooms/big master bedroom with en-suite washroom, walking closet. Newer furnace & AC (2021). Great location - easy access to hwy 401, short walk to public transit, shops on Dundas & Thickson. (id:61476)
2344 Dobbinton Street
Oshawa, Ontario
Welcome to 2344 Dobbinton Street--the perfect family home nestled on a quiet ravine lot with no rear neighbours, offering peace, privacy, and plenty of room to grow. This spacious 2,968 sq. ft. detached home features 4 large bedrooms, 3 bathrooms on the second floor (including two ensuites) and 1 powder bathroom on the main, and three walk-in closets--ideal for a growing family. The bright, open-concept main floor includes a family-friendly eat-in kitchen with granite countertops, centre island, backsplash, stainless steel appliances, and a breakfast area that walks out to a unique two-tiered deck and fully fenced backyard. Hardwood floors, pot lights, and California shutters add warmth and function throughout. A large main floor laundry room with garage access makes busy mornings easier, and the unfinished walk-out basement full of natural light offers endless possibilities--a playroom, in-law suite, or entertainment area. Additional highlights: gas fireplace, built-in shelving, home office with French doors, spacious front porch, double garage, and over $60K in thoughtful upgrades. Located minutes from excellent schools, parks, Durham College, shopping plazas, and the RioCan outlet mall, plus quick access to Highway 407 and Highway 7--this is where your family's next chapter begins. (id:61476)
408 Okanagan Path
Oshawa, Ontario
Welcome to 408 Okanagan Path A Rare End-Unit Gem in the Heart of Oshawa! This upgraded, sun-filled end-unit townhome spans over 2000 sq.ft. of functional and stylish living space. Designed for flexibility, comfort, and income potential, this home offers a unique dual-entry layout featuring two fully self-contained units - each with its own kitchen, laundry, and private entrance. The main living areas feature large windows, balcony and luxury vinyl flooring, creating a bright, modern feel throughout. Located just minutes from Highway 401, this home provides exceptional commuter access while keeping you close to grocery stores, shops, and everyday essentials. Youre also steps from community amenities like an indoor pool and hockey rink, adding to the lifestyle appeal. This is more than a homeit's a smart investment in a growing neighborhood. Dont miss your chance to own a turnkey property with unmatched versatility. Book your showing today. (id:61476)
413 - 1460 Whites Road
Pickering, Ontario
Attention Investors /First Time Home Buyers! Large, Bright 2 Bedroom 2.5 Baths Townhome By Icon Homes Located Minutes Away From Hwy 401 And Go Station (30Min Train To DT) Open Concept Main Floor With Lots Of Natural Light, Main Floor Powder Room For Guests. Kitchen Contains S/S Appliances And Granite Counters. Primary Bedroom Offers Spacious 3 Pc. Ensuite Bath And Large Closet And A Perfectly Sized 2nd Bedroom. Convenient Location In A Desirable Pickering Neighbourhood Close To Toronto And Only Minutes To Hwy 401 And Go Station. Steps Away From Everything, Shops, Restaurants, Banks, Grocery Store, Schools, Tim Hortons. Easy Bbq'ing On The Patio. (id:61476)
26 Spraggins Lane
Ajax, Ontario
This 3 Bedroom, 3Baths Fully upgraded townhouse sits in one of Ajax's Prime Location. Modern look with vinyl floors throughout. Upgraded kitchen with quartz counters, backsplash, breakfast bar, SS Appliances. Upgraded Prim Bedroom with 4 pcs Ensuite. Finished Walkout Basement. Step out to fenced backyard with deck and interlock. Steps to transit, school, groceries, restaurants, pharmacy, medical clinics, shopping and all convenient amenities. Mins drive to Hwy 401, and 407, and Go Train. Great Investment Property ! Tenants willing to stay on. (id:61476)
40 Large Crescent
Ajax, Ontario
Discover your dream home at 40 Large Cr, located in a vibrant and family-friendly community in Ajax, Ontario. This beautifully customized 3+1-bedroom, 4-bathroom home has been thoughtfully designed to blend timeless appeal with modern amenities. Just moments from schools including French Immersion, shopping such as Costco, Home Depot, Walmart & Canadian Tire, parks, golf courses, and public transit. Easy access to Highways 401 and 407, this home offers the ideal combination of style, comfort and convenience. As you enter, youre welcomed by a stunning foyer with polished tile flooring and elegant wainscotting, setting the tone for the rest of the home. The spacious living room features hardwood floors, crown moulding, and an inviting ambience. The open-concept dining room leads into a chefs kitchen, complete with polished tile floors, extensive custom cabinetry, stone countertops, and a large island with breakfast bar. The Combined Kitchen Family room features fireplace, built-in window seat with storage and built in high-end appliances, this kitchen is both functional and stylish. A sliding glass door opens to a backyard retreat with a gazebo, providing the perfect setting for outdoor gatherings. Upstairs, the primary suite offers a peaceful sanctuary with two closets, a walk-in closet and a custom cabinetry wall to wall closet and a spa-inspired ensuite with luxurious glass enclosed shower. The other two bedrooms offer ample space, custom closets and a wall mounted electric fireplace in the third bedroom. The main bathroom is beautifully finished with granite flooring, custom cabinetry and a glass tile backsplash. The fully finished basement extends your living space, featuring a Recreation room with custom cabinetry, a linear fireplace, and a custom wet bar. A private basement bedroom featuring a custom closet and an ensuite bath with jetted tub adds flexibility for guests or family members. (id:61476)
309 - 136 Aspen Springs Drive
Clarington, Ontario
Welcome to our newest listing at 136 Aspen Springs #309! This beautifully updated and rarely offered 2-bedroom condo boasts 2 parking spaces and is tucked into one of Bowmanvilles most welcoming and vibrant communities, perfect for those seeking convenience, and a low-maintenance lifestyle. Surrounded by everyday essentials, youll find grocery stores, fitness centers, popular restaurants and a variety of local shops just minutes from your doorstep! The main living area offers a functional, open-concept layout with plenty of natural light, thanks to a large covered balcony that overlooks the parkette and mature trees. The kitchen has been recently updated with beautiful quartz countertops, a new backsplash, refreshed cupboards, and modern hardware. Both bedrooms are bright and generously sized, with the primary featuring a walk-in closet and a new bifold door to maximize space. The bathroom has been modernized with new flooring, a sleek vanity, updated mirror, and light fixtures. Additional highlights include convenient ensuite laundry, two parking spots, and a locker for additional storage space. The building offers a great selection of amenities, including a fitness center, party room, recreation room, and ample visitor parking. It's ideally located near top-rated schools, scenic walking trails, and charming downtown Bowmanville. With its luxurious upgrades and prime location, this condo is definitely a must see! (id:61476)
503 - 1711 Pure Springs Blvd Boulevard
Pickering, Ontario
Duffin Heights, located in the vibrant heart of Pickering! This stunning, modern stacked condo townhouse offers 2 beds, 2.5 baths, and an inviting open-concept layout designed to impress. Impeccably maintained and less than 5 years old, it features sleek laminate flooring throughout, elegant cabinetry, luxurious marble countertops, and so much more! Enjoy the convenience of one underground parking space and an exclusive locker, along with a spacious 400 sq. ft. common-element terrace perfect for BBQs and outdoor entertaining. Nestled in a highly sought-after area, you'll be just minutes from major highways, a growing array of retail options, grocery stores, places of worship, schools, parks, golf courses, and endless tranquility. Whether you're a first-time homebuyer or an investor seeking a turnkey property, this gem offers incredible potential. Don't let this opportunity pass you by! (id:61476)
26 Peacock Crescent
Ajax, Ontario
Welcome to 26 Peacock Crescent an Immaculate 2936 Sq/Ft 4 Bedroom Tribute Home in Nottinghill Enclave in Ajax with Hardwood and Ceramic Floors Throughout Main Level, Oak Veneer Stairs & Handrails with Metal Pickets. Tall Kitchen Cabinets, Pot Drawers, Gas Oven, Granite Counter Tops & Modern Backsplash. Open Concept. The home has updated Furnace (Jan. 2025), and Heat Pump (July 2023). Located in the highly desirable Nottingham Neighborhood, this property is surrounded by an abundance of Amenities, including Parks, Schools, Shopping, and Dining options. Enjoy the convenience of easy access to Major Highways and Public Transportation. Professionally Finished Basement With 2 Bedrooms, 3Pc Washroom & Kitchenette. Child Safe Cul-de-Sac. (id:61476)
148 Harrongate Place
Whitby, Ontario
Welcome to this lovely three-bedroom home, perfectly situated in the highly sought-after North Whitby neighbourhood! This family-oriented residence offers an ideal blend of comfort, space, and convenience. Set amidst beautiful walking trails and conservation areas, it's the perfect location for nature lovers and active families. Inside, you'll find a thoughtfully designed layout with spacious principal rooms. The bright family room overlooks the eat-in kitchen, providing the perfect space for both entertaining and everyday living, while the formal living room adds extra flexibility for gatherings or relaxation. Upstairs, discover three generous bedrooms, including a stunning primary suite featuring a spa-like ensuite with a separate shower, a luxurious soaker tub, and walk-in closets. The second-floor laundry room adds everyday convenience. The entire home looks beautiful, ready for you to move in and enjoy. Step outside to your private, fully fenced backyard, complete with a spacious deck and charming gazebo-perfect for outdoor dining and summer gatherings. This fantastic home is ideally located within walking distance to McKinney Recreation Centre, Walmart Plaza, Robert Munsch Public School, and the vibrant Liza Park. Commuters will appreciate the quick access to Highways 401, 407, and 412, making travel throughout Durham Region and the GTA effortless. You're also just minutes from shops, restaurants, schools, and transit options. Don't miss the chance to make this wonderful property your new home, a must-see in one of Whitby's most desirable communities! ** This is a linked property.** (id:61476)



