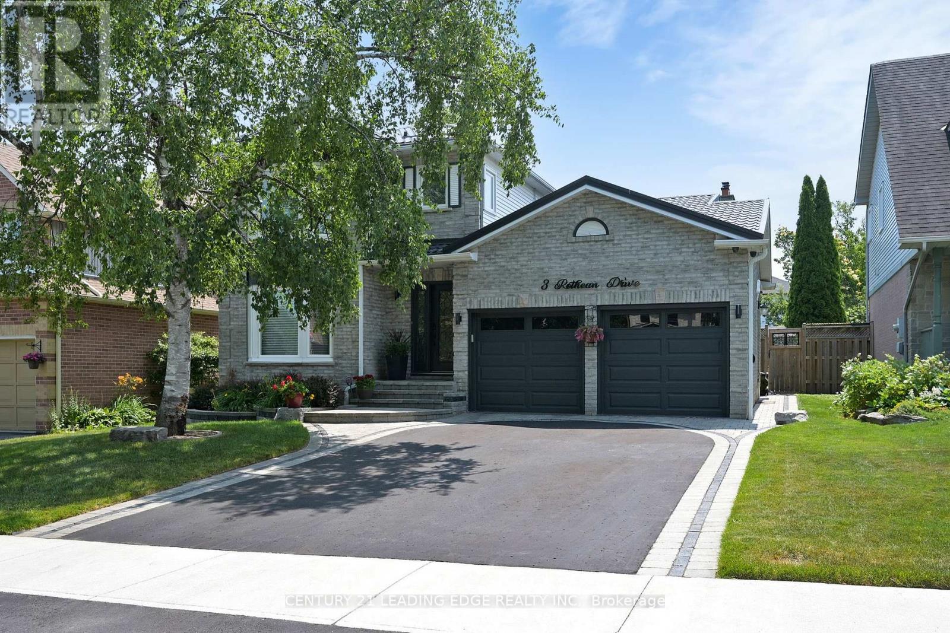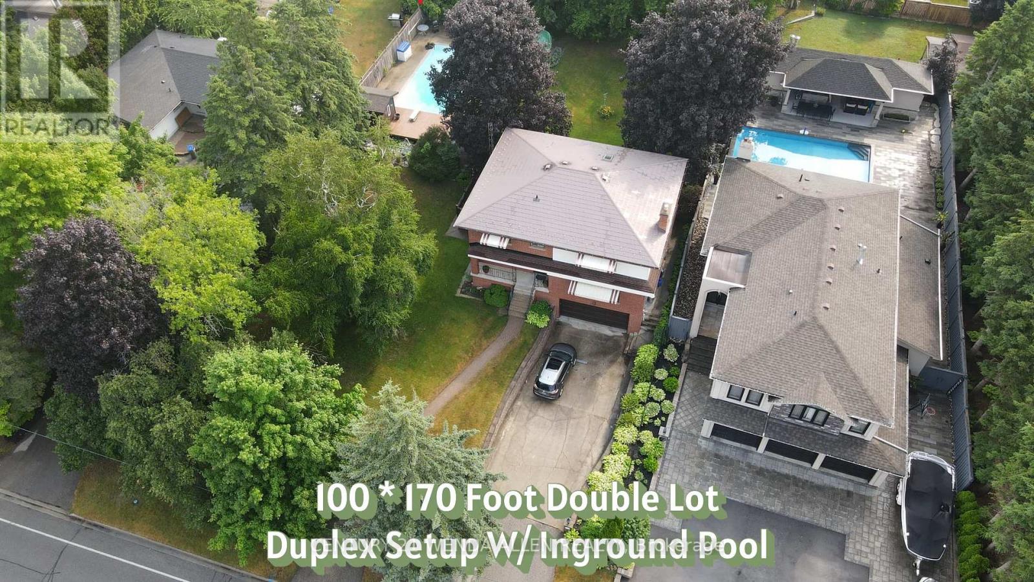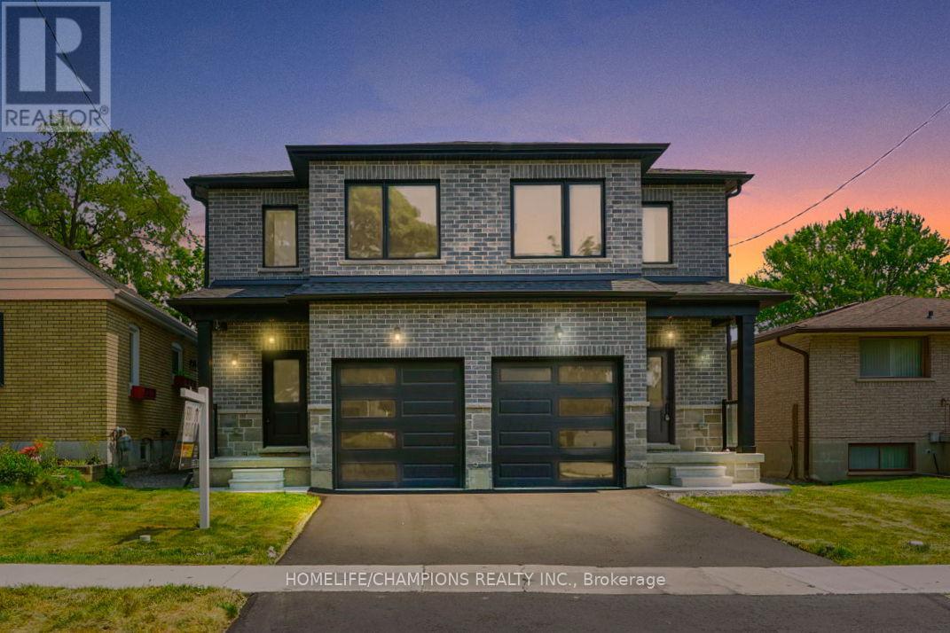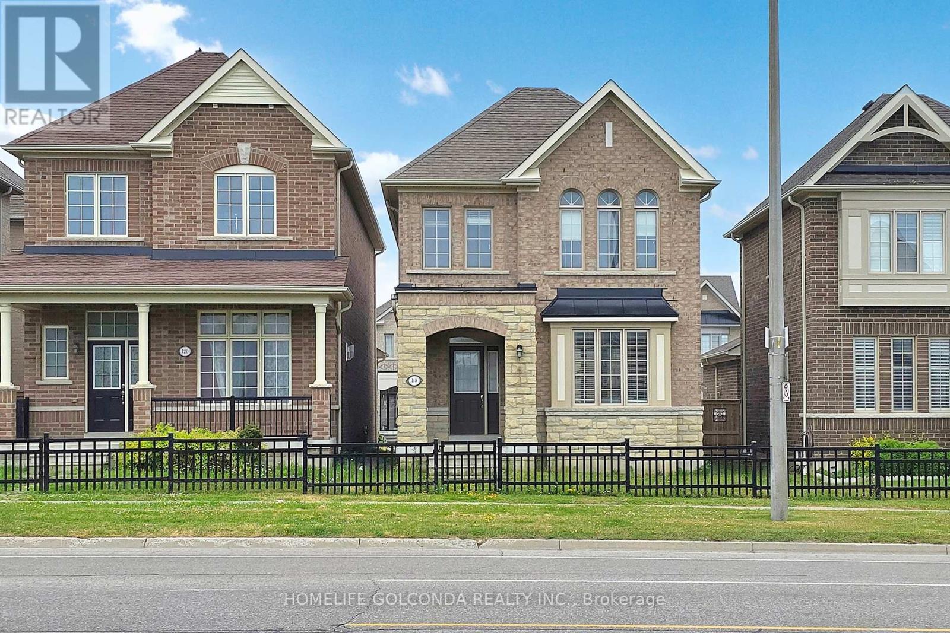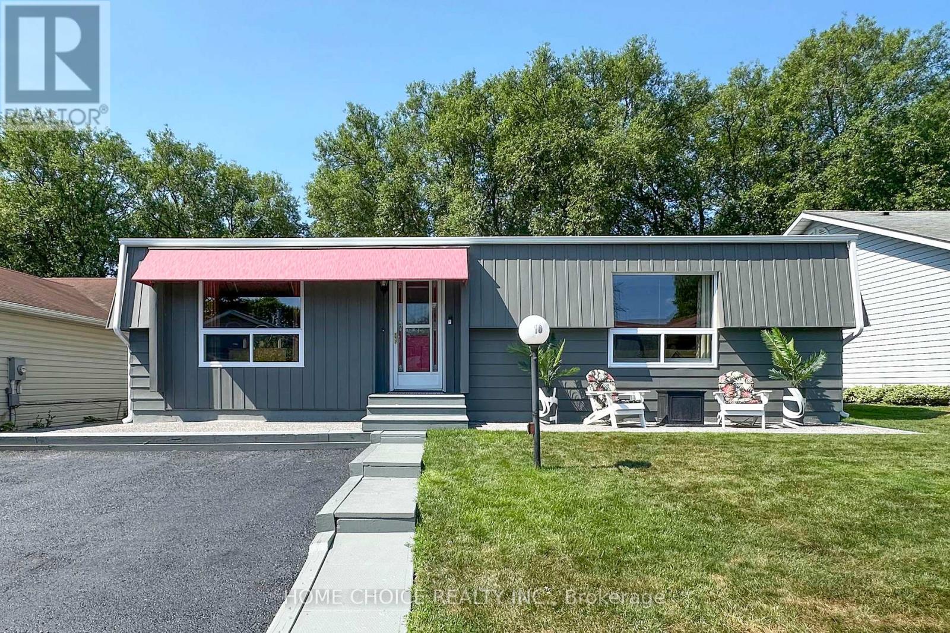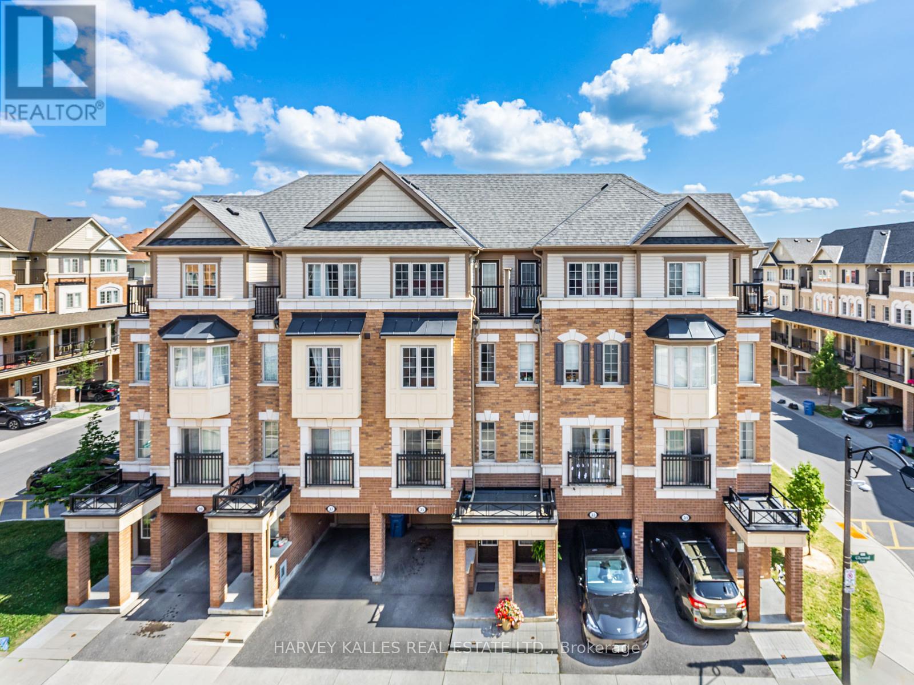1476 Mockingbird Square
Pickering, Ontario
Welcome To This Springwell model Modern Mattamy Ravine Home With Four Bedrooms +Den, family room on the 2nd floor And Three And A Half Bathrooms, Located In A Serene Pickering Neighborhood. The Home Boasts High-End Features, Including Modern Hardwood Flooring, Kitchen With A Quartz Counter Top, coffered ceiling in great room, With 9-Foot Ceilings On The Main Floor And 2nd floor, It Feels Spacious. Conveniently Located Near Hospitals, Shopping, Dining, Schools, Parks, And Highways 407 And 401, This Home Offers Both Comfort And Accessibility. Many Upgrades . (id:61476)
14 Mosely Crescent
Ajax, Ontario
Welcome To The Stunning 14 Mosely Crescent, Beautiful Home, Very Attracive Elevation, Premium Lot Facing Park With Greenery, Spacious 4 Bedroom Detached House, Every Bedroom Have Acess To Washroom, Great House For Growing Family, Spacious 9 Feet Ceiling In The Main Floor Living Room With Pot Lights, 18 Feet Ceiling With Chandelier (Open To Above ) In The Main Floor Familyroom, Large Kithcen With A Centre Island, Big Windows Allows Great Amount Of Sunlight Deck In The Back Yard Is Great For Relaxing And Entertainment In Summer, 4 Cars Can Park In The Drive Way, And 2 Cars Can Park In The Garage, This Beatiful House Is Located In A NeighbourFriendly Community,Close To School, Public Transit, High Way 401, Audley Rec Center, AjaxHospital, Shopping Plaza And Much More. (id:61476)
3 Rothean Drive
Whitby, Ontario
Welcome to 3 Rothean Drive! A Truly Turn-Key Family Home in Sought-After Lynde Creek! Step into comfort and style with this beautifully maintained 2-storey home featuring 3 spacious bedrooms, 4 updated bathrooms and a layout perfect for family living. Nestled in the desirable Lynde Creek neighborhood, this property combines elegance, functionality, and an entertainers dream backyard. From the moment you arrive, you'll notice the professionally landscaped exterior, durable metal roof and the attention to detail that sets this home apart. Step into your private backyard oasis, complete with a stunning in-ground pool, built-in Napoleon grill, and lush surroundings - perfect for relaxing or entertaining without ever needing a cottage escape. Custom Aquor hose taps add convenience and a sleek touch. The Ultimate Garage: Car enthusiasts and hobbyists will be blown away by the fully outfitted garage featuring heating and A/C, custom shelving, a car lift, upgraded flooring, a bonus 100-amp panel and two electric vehicle chargers. It's a rare find and a true extension of the home. Pride of ownership is evident throughout the interior and exterior of the home. The main level offers a bright and open living/dining area, a family room that flows into a modern chef-inspired kitchen and a layout ideal for hosting or unwinding. Upstairs, three generous bedrooms and renovated bathrooms provide space and comfort for the whole family. The fully finished basement adds even more value with a rec area, pool table and potential for a fourth bedroom. Enjoy unparalleled convenience with nearby schools, parks, shopping, the GO Station, Whitby Abilities Centre, Iroquois Sports Complex and quick access to highways 401 and 412. This is more than a house - it's a lifestyle upgrade. Don't miss your chance to call 3 Rothean Drive home! (id:61476)
1873 Woodview Avenue
Pickering, Ontario
DOUBLE 100 BY 170 FT LOT!! Possible buyer due diligence could lead to lot severance to maybe keep the existing home and build on the severed lot. Offers anytime. Home is set up like a duplex but can easily be converted into a one family home. Main floor 1 bedroom unit features a large living room with gas fireplace and large front facing window, kitchen with pantry, dining room, 4 piece bath and bedroom with a walkout to deck. Upper 2 bedroom unit features a large living room with gas fireplace and large front facing window, eat in kitchen with built in appliances, huge pantries, skylight and walk out to deck, dining room with additional walk out to deck, 4 piece bath, and 2 bedrooms. Upper unit has flat ceilings. Hardwood stairs, wainscotting and crown molding throughout most of the home. Basement includes a rec room with built in bar and garage access. Metal roof. Newer furnace. Air conditioner 24. Huge yard with inground pool, shaded covered areas, pool house and pond/water feature. (id:61476)
129 Guelph Street
Oshawa, Ontario
Step into sleek, stylish living in this spacious 4-bedroom, 3-bath semi in family-friendly Donevan! With over 2,000 sq ft of upgraded space, this home checks every box: freshly paved driveway, hardwood floors throughout, bright open-concept layout, and a designer kitchen with quartz counters, backsplash, and stainless steel appliances. The airy living/dining space is ideal for hosting, featuring a striking custom feature wall with fireplace. Upstairs, four large bedrooms offer comfort for the whole family plus second-floor laundry for added ease. Bonus: walk-out basement with huge potential for a suite, rental, or dream rec space. Big space, bold design this is the one! (id:61476)
118 Braebrook Drive
Whitby, Ontario
Welcome to this Stunning 4-Bedroom Detached Home Nestled in a Quiet and Family-Friendly Neighbourhood in Whitby! Offer Anytime, This Beautiful Brick & Stone Property Offers a Blend of Modern Design and Functional Layout. Enjoy 9 Ft Ceilings, Elegant Pot Lights, Hardwood Flooring Throughout the main floor, and a Two-Way Gas Fireplace Shared Between the rooms. Open Concept Kitchen Features Granite Countertops, Custom Backsplash, Gas Cooktop, Built-In Oven and Microwave, Perfect for Family Meals and Entertaining Guests. A partial Finished Basement Recreation Room Adds Extra Living Space. Direct Garage Access. Low-Maintenance Full Stone Backyard Patio. Schools, Parks, Shopping, Public Transit, and Highways 401 & 407. ** This is a linked property.** (id:61476)
10 Eastbank Road
Clarington, Ontario
Charming Bungalow on a Ravine Lot in Wilmot Creek Adult Lifestyle Community. Welcome to this delightful and well-maintained bungalow, ideally situated just steps from the shores of Lake Ontario. Nestled within the vibrant and friendly Wilmot Creek adult lifestyle community, this home offers the perfect balance of tranquility and activity, an ideal setting for your next chapter. Step inside to discover a bright and inviting interior with neutral tones and clear pride of ownership throughout. The spacious horseshoe-shaped kitchen is a standout feature, offering an abundance of cabinetry and functional space for everyday living and entertaining. Enjoy the comfort of an oversized living room and a cozy family room that opens directly to a large private deck. From here, take in serene views of the ravine and tranquil gardens your own personal retreat. Additional highlights include: Engineered Hardwood throughout. Generous primary bedroom with a walk-in closet. Convenient laundry located within the bathroom. Beautifully maintained and move-in ready condition. This home is more than just a place to live it's a lifestyle. Enjoy the many amenities Wilmot Creek has to offer in a welcoming and active community setting. Maintenance Fee $1,200.00/month includes use of all amenities including golf, snow removal from driveway, water and sewer. Over 80 weekly activities. You can be as active as you want to be. (id:61476)
38 Glenstal Path
Oshawa, Ontario
Location! Location! Location! Situated In A Fast Growing Community In Northern Oshawa. Located Near UOIT & Durham College. Brand New Establishments, Food, & Shopping Options Being Built Just Steps Away! Open Concept Combines Living, Dining, & Kitchen. Bright & Cozy With Large Windows Throughout Inviting Natural Light In. Amazing Space For A Family, First Time Home Buyers & Investors! Footsteps Away From Public Transit. Short Minutes Away From 407. Primary Bedroom Is A Spa-Like Retreat! 4pc Ensuite With A Soaker Tub & Long Sink Counter. Double Closets & A Private Walk-out Balcony For Fresh Air. 2nd & 3rd Bedrooms Perfect For Additional Room, Guest Suites Or Office With Large Windows & Closets. Laundry Room With Sink Conveniently Situated On The Second Floor. Walk-out To An Open Backyard Perfect For BBQs, Entertaining Or Winding Down. Visitor Parking. Find Everything You Need Just Steps Away! Costco, Restaurants, Coffee Shops, & Many More In The Area! (id:61476)
1044 Cameo Street
Pickering, Ontario
Stunning 4-Bedroom Detached Home In The Highly Sought-After New Seaton Community! This Bright And Rarely Offered Mattamy Home Showcases 4 Spacious Bedrooms, 3 Bathrooms, And A Functional Open-Concept Layout With Soaring 9-Foot Smooth Ceilings On The Main Floor. The Upgraded Kitchen Features Premium Custom Cabinetry, Sleek Modern Countertops, And A Stylish Undermount Sink. Enjoy Over $30K In Recent Upgrades, Including $5K In California Shutters, Elegant Light Fixtures, A Bright And Inviting Basement. A Convenient Second-Floor Laundry Room Enhances Daily Comfort, While A Heat Recovery Ventilator Improves Energy Efficiency Throughout The Home. Ideally Located Just Minutes From Highways 407 And 401, As Well As Parks, Schools, And Shopping. Perfect For Families Seeking Luxury, Comfort, And Convenience. Do Not Miss This Exceptional Opportunity! (id:61476)
63 Murray Tabb Street
Clarington, Ontario
Welcome to 63 Murray Tabb St. Situated on a quiet street in Bowmanville, this property has "ravine -like" views of a wooded area at the rear of property. This stunning 4 bedroom all brick 2-storey home has everything that you would desire with lots of upgrades: 9 foot ceilings, a bright warm open concept kitchen with quartz countertops and LED underlighting, laundry on upper floor, 2 fireplaces, new laminate flooring in basement, access to backyard oasis from kitchen with view of trees and nature, a custom built wooden deck with fixed awning and LED lighting, storage shed, new patio tiles, BBQ with gas connection, upgraded garage door, heated garage and no sidewalk at foot of driveway. Only 2 minutes drive to Highway 2 and Smart Centre shopping. 3 minutes drive to Clarington Central Secondary School. (id:61476)
99 Harrongate Place
Whitby, Ontario
Welcome To This Beautifully Maintained 3-Bedroom, 3-Bathroom Home, Ideally Situated In A Sought-After Neighborhood Near Taunton Rd. And Baldwin St. Featuring Hardwood Flooring Throughout, Updated Appliances, And New Main Floor Lighting, This Bright And Functional Layout Is Completely Move-In Ready. High Demand North Whitby Community And Within Walking Distance To McKinney Park. The Primary Bedroom Includes A Spacious Walk-In Closet And A Private Ensuite, Creating A Peaceful Retreat. Enjoy The Outdoors In A Large, Fully Fenced Backyard. Perfect For Entertaining, Or Gardening With A Storage Shed For Added Convenience. Recent Upgrades Include A New Furnace (2025), And An Upgraded Interlocking Driveway That Accommodates Up To 3 Vehicles With Ease. Commuters Will Appreciate The Unbeatable Location: Just Minutes From Highways 407, 412, With Easy Access To The 401. The GO Train Station And GO Bus Terminal Are Only Minutes Away, And A Durham Region Transit Stop Is Steps From Your Front Door. This Home Is Close To Schools, Parks, Shopping, Daycares, And All Essential Amenities. This Is An Opportunity You Don't Want To Pass On-Perfect For Families, Professionals, Or Anyone Seeking Comfort, Convenience, And Value In One Of Whitby's Most Desirable Areas! ** This is a linked property.** (id:61476)
29 Regatta Crescent
Whitby, Ontario
This spacious open-concept home features 3 generously sized bedrooms and 3 bathrooms, including a primary bedroom with a 4-piece ensuite and walk-in closet. Enjoy newly installed hardwood flooring and fresh paint throughout. The main floor offers hardwood and ceramic flooring, a separate living/dining area, and an eat-in kitchen with a pantry and walk-out to a raised deck and private fenced yard. Additional highlights include a professionally finished basement, convenient garage access from inside, and a family-friendly neighborhood steps to parks, schools, waterfront trails, and transit. (id:61476)




