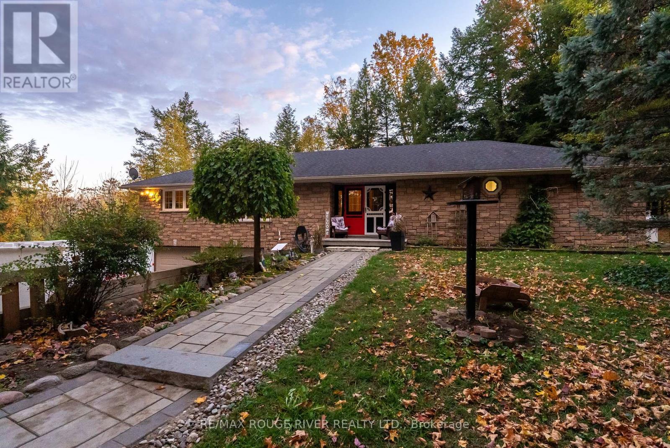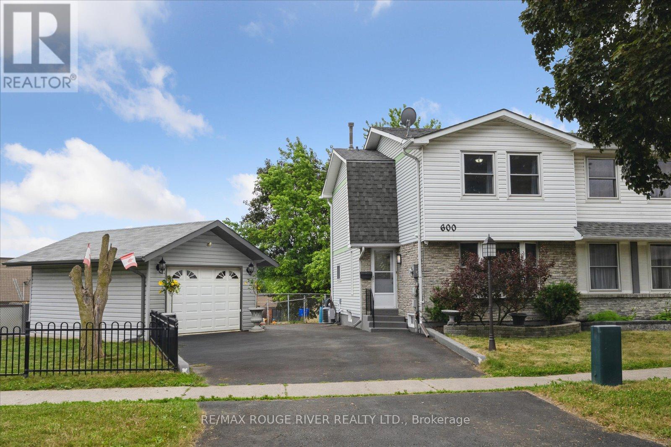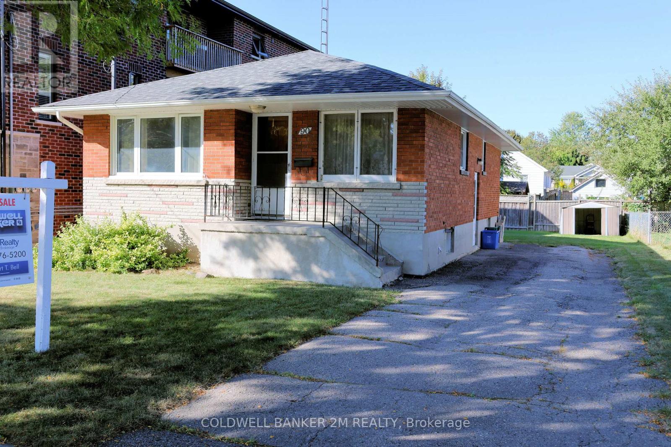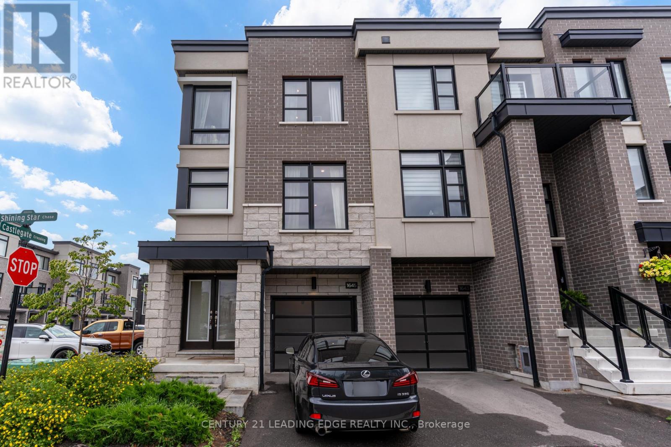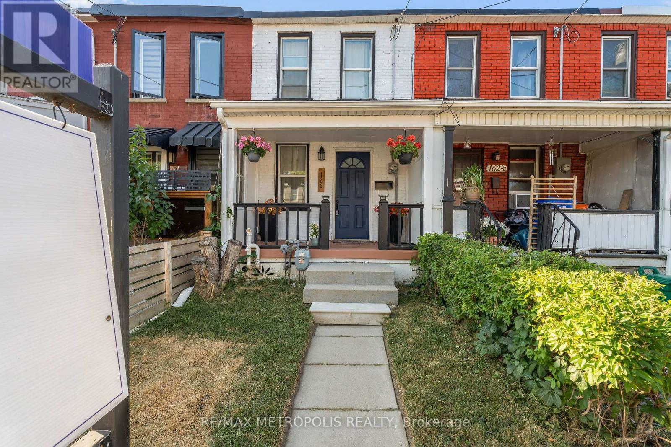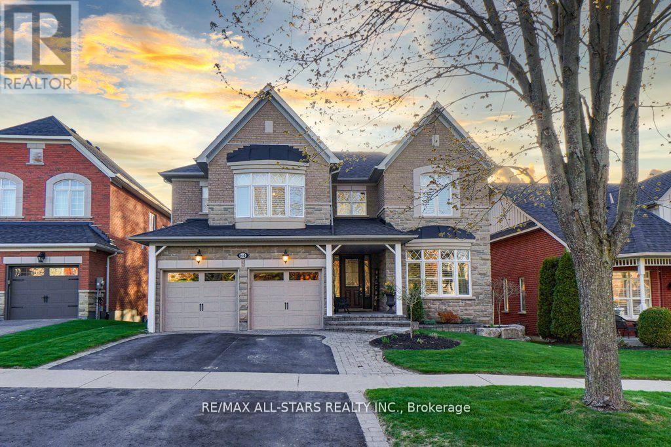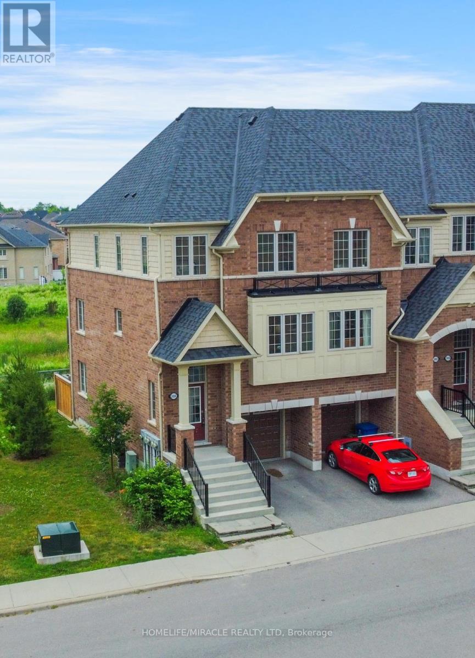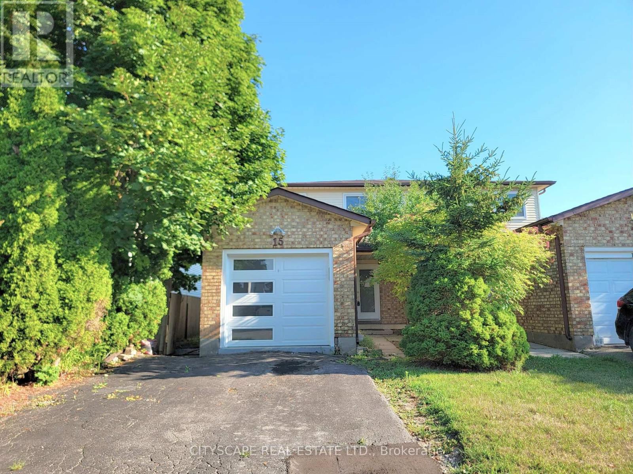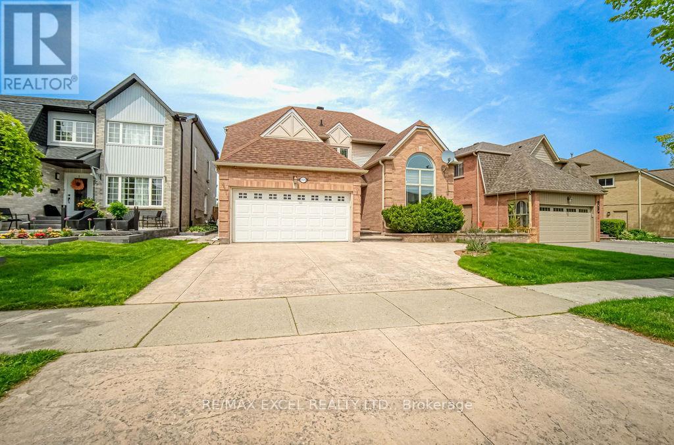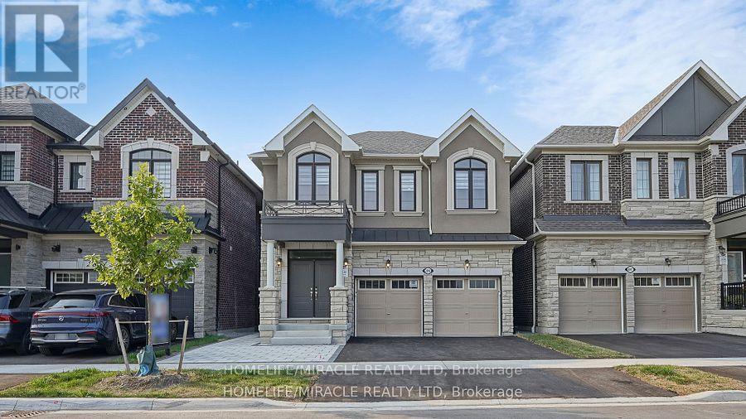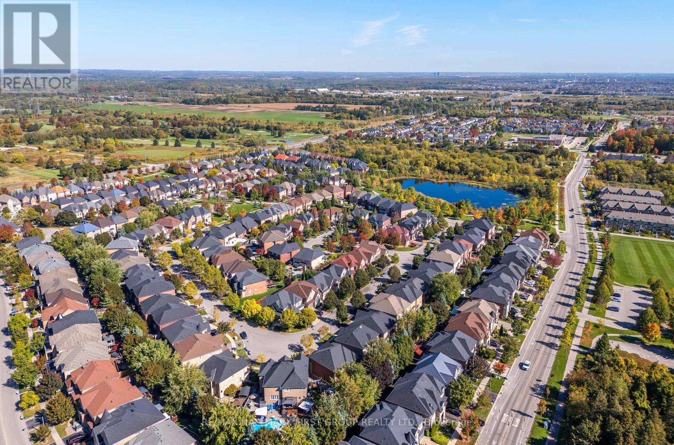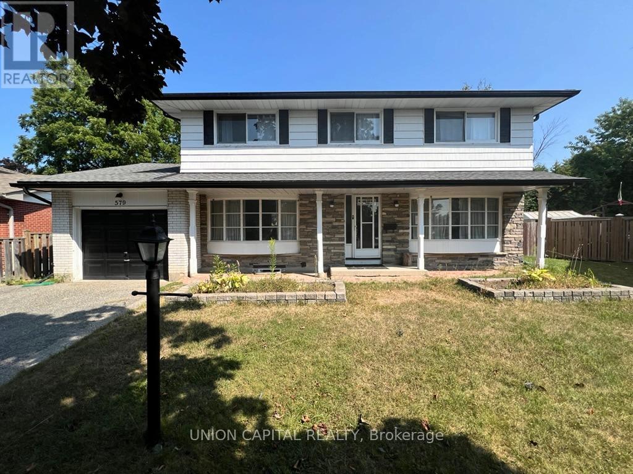4754 Ganaraska Road
Clarington, Ontario
Welcome to your own private 4.69-acre hobby farm retreat! This custom-built bungalow offers an exceptional lifestyle surrounded by mature trees and breathtaking ravine views, an enchanting woodland setting that feels like a true getaway while still close to modern amenities. Step inside through the grand double door entryway to discover an open-concept layout showcasing rich hardwood floors, vaulted pine ceilings, and wall-to-wall windows that flood the home with natural light. The stunning great room features a floor-to-ceiling brick fireplace and a walkout to a large wraparound deck with a hot tub, overlooking total privacy and serene natural beauty. The formal dining room also opens to the deck, creating the perfect flow for indoor-outdoor entertaining. The massive eat-in kitchen is a chef's dream, boasting custom cabinetry, a wall pantry, stainless steel appliances, and pot lights, with a bright breakfast area framed by large windows and scenic views. The primary bedroom offers a semi-ensuite bath, walk-in closet, and warm hardwood flooring, while the second bedroom provides ample space and sunlight. The lower level extends the living space with a bright family room, additional bedrooms, a full bathroom and a walkout to a wraparound patio, ideal for guests or multi-generational living. Equipped with a UV water treatment system, ensuring clean, safe water. Outside, discover a nature lover's paradise, walking trails, a maple syrup sugar shack with 40 maple trees, a fenced dog run, and a massive garden ready for your green thumb. You'll find apple, pear, and cherry trees, strawberries, raspberries, and wine grapes, and perennials that return year after year, attracting local wildlife and offering an ever-changing landscape through the seasons. Whether you're relaxing in the hot tub, making your own maple syrup, or simply soaking in the peaceful sounds of nature, this idyllic hobby farm delivers the perfect blend of comfort, character, and countryside charm! (id:61476)
600 Galahad Drive
Oshawa, Ontario
Offers anytime. Welcome to this well maintained 3 bedroom semi-detached home nestled in a quiet, family oriented neighbourhood - just steps to schools, scenic parks, and walking/biking trails. Enjoy the convenience of being minutes from Highway 401/407, shopping, transit, and all amenities. With no neighbours behind or on one side, you'll enjoy added privacy and peaceful surroundings. Step inside to a bright and spacious living room featuring a large bay window that fills the space with natural light. The functional kitchen overlooks the dining area, which offers seamless indoor-outdoor living with a walk-out to a private backyard deck - perfect for entertaining or relaxing with family. Upstairs you'll find three good sized bedrooms, including a primary bedroom with double closets for ample storage, along with a full 4-piece bathroom featuring a tub, shower and updated vanity. The finished basement offers a versatile recreation room, additional storage space, and a convenient 2-piece bathroom - ideal for growing families or work-from-home needs. Outside the property boasts a widened driveway with plenty of parking and a separate, standalone oversized garage - complete with the potential for heated floors. The additional fenced-in front yard space is perfect for kids, pets, or added outdoor enjoyment. Recent upgrades include the furnace, air conditioner, roof shingles, central vacuum, and leaf guards on the gutters, offering peace of mind and comfort for years to come. Don't miss your chance to call this move-in-ready gem your home! (id:61476)
90 Cromwell Avenue
Oshawa, Ontario
Solidly built home in a very convenient area not far from the Oshawa Shopping Centre. (id:61476)
1645 Shining Star Chase
Pickering, Ontario
Welcome To 1645 Shining Star Chase In The Sought-After Duffin Heights Community Of Pickering! This Beautifully Upgraded Home Faces A Park And Offers A Spacious Open-Concept Kitchen Featuring A Silestone Waterfall Island, Built-In Microwave Cabinet, Full-Height Tile Backsplash, And Pull-Out Recycling Centre. Enjoy Cooking With Premium Stainless Steel Appliances, Including A GE Gas Slide-In Convection Range And Broan 30" Range Hood. The Kitchen Walks Out To A Deck With Natural Gas BBQ Hookup-Perfect For Outdoor Entertaining. Inside, You'll Find Engineered Hardwood Floors, Pot Lights With Dimmers Throughout, And Premium Oak Stairs With Sleek Black Steel Pickets. The Primary Bedroom Boasts A Walk-In Closet And A Luxurious 5-Pc Ensuite With Frameless Glass Shower, Quartz Seat & Curb, Double Sink Vanity, And Matte Black Fixtures. Thoughtful Upgrades Include An EV Charger Point, CAT6 Internet Wiring, Under-Cabinet Valance Lighting, A Whole-Home Humidifier, And A Second Vanity In The Ensuite. Additional Features Include A Fenced Yard, Garage Door Opener, And Gas Lines For Both Stove And BBQ. Located In A Family-Friendly Community, Steps From Daycare, Shopping, And Restaurants-Plus Easy Access To Hwy 401 & 407. Don't Miss This Move-In Ready Gem In Durham's Growing Duffin Heights! (id:61476)
162 Olive Avenue
Oshawa, Ontario
Welcome to this stunningly renovated and modernized freehold townhouse! Thoughtfully updated in 2023, this home boasts modern touches throughout. Inside, you'll find updated flooring throughout both the main and upper levels (2023), Potlights (2025') along with a fully redesigned kitchen featuring granite countertops (2023), soft-closing cabinets (2023), a large double sink with a modern faucet (2023), and updated appliances including a refrigerator, stove, washer, and dryer (2023). Both levels have a bedroom, which makes this home have a unique layout. The renovated 3-piece bathroom (2025) complements the home's clean and warm aesthetic, while updated windows throughout enhance energy efficiency and natural light. The spacious primary bedroom is bright, featuring three windows with both north and south exposures. The bedroom upstairs also has a Den nook, perfect for a home office. Additional upgrades include an updated electrical panel and hot water tank. This home also comes equipped with a forced-air gas furnace. Move-in ready with absolutely no work required, this home is perfect for first-time buyers!. Ideally situated within walking distance of a large park with 24-hour Parking available, close to schools and shopping centers, and just two minutes from highway access, the home is steps away from the upcoming Ritson Road Go Station, making it a great opportunity for the downtown commuter or a savvy investor. (id:61476)
64 Button Crescent
Uxbridge, Ontario
Set in one of Uxbridge's most coveted golf course communities, this exceptional 3-car garage executive home blends luxury, lifestyle, and an unbeatable location. It backs onto lush green space & forest, with direct access to scenic trails and within walking distance to shops, schools, and town amenities. Upon entry, the main floor impresses with 9' ceilings and crown mouldings throughout with a dramatic 2-storey foyer open to the upper level. The living room features large bow windows and California shutters; the formal dining room is accented with a coffered ceiling & pillar columns. The open concept gourmet kitchen offers custom cabinetry, granite counters, a tumbled marble backsplash, s/s appliances with counter cooktop, built-in oven, microwave & warming drawer, hardwood floors, and a 3-sided gas fireplace connecting to the family room featuring custom built-ins. Double garden doors with a retractable screen leads to a large deck with forest views. Upstairs, the primary suite includes double entry doors, a walk-in custom closet, & a 5-pc ensuite with a Jacuzzi tub. Two bedrooms share a Jack & Jill 4-pc bath, while the fourth offers its own ensuite, bay windows with a vaulted ceiling & built-in desk area. The bright, walkout basement includes oversized windows, a kitchenette with custom cabinetry, an eating area, dishwasher, sink, and fridge; plus a rec room and play area perfect for in-laws and extended family. The playroom features a large above-grade window and could easily be converted into an additional bedroom (by adding one wall) offering excellent potential for a full in-law suite conversion. Walk out to a covered patio and professionally landscaped backyard with a sprinkler system, hot tub, deck with lighting, and mature gardens. Additional features include: Nest thermostat + doorbell, privacy fencing with gate access, 2018 furnace & AC, 2017 shingles, 200 amp service, water softener(owned) & a professionally landscaped front yard with sprinkler system. (id:61476)
2450 Bromus Path
Oshawa, Ontario
This is a ravine and corner unit that has an unobstructed view from three sides a beautiful Open Concept Tribute Community Built Home. The Bright Corner Unit Feels Like A Semidetached House. The Townhouse Backs Onto A Ravine. Lots Of Natural light, A Family Room, and 2 Wooden Decks.4 Bedrooms, around 1800 sqft. Townhouse. Walking Distance To the University Of Ontario Institute Of Technology & Durham College, Minutes From The 407. Nestled In A Family-friendly Neighbourhood Of Oshawa, This Ravine Corner Freehold Townhouse Has the Feel Of A Semi-detached Home And Has Charming 4 Bedrooms Which Offer A Perfect Blend Of Comfort And Modern Living. Boasting A Spacious Layout Across Multiple Levels And An Unblocked View From 3 Sides, This Home Is Designed To Accommodate The Needs Of A Growing Family Or Those Seeking Ample Space. (id:61476)
15 Hartsfield Drive
Clarington, Ontario
Welcome to 15 Hartsfield Dr in desirable Courtice! This charming 3-bedroom, 2-bathroom home offers a bright and functional layout with plenty of space for the whole family. The main floor features a welcoming foyer with a double mirror sliding closet, a spacious open-concept living and dining area with pot lights, and a walkout to the backyard perfect for entertaining or relaxing outdoors. The kitchen boasts stainless steel appliances, ample counter space, and a combined eat-in breakfast area, making it the true heart of the home. Upstairs, the generous primary bedroom features a large 4-door mirror sliding closet and plenty of natural light. Two additional bedrooms, each with their own mirrored closets and windows, share a 4-piece bathroom, creating an ideal setup for families. The finished basement extends the living space with a versatile recreation room that can be used as a gym, office, guest bedroom, or playroom, complete with a window and closet. A convenient 2-piece bathroom and laundry area complete the lower level. Located in a family-friendly neighborhood close to schools, parks, shopping, and transit, this home combines comfort and convenience in a sought-after Courtice community. Whether you're a first-time buyer, growing family, or investor, this property is a fantastic opportunity! (id:61476)
1619 Amberlea Road
Pickering, Ontario
Excellent Location! $$$ Spent on Upgrades! Spacious 4+1 Bedroom Detached Home in the Highly Sought-After Amberlea Community!Nestled on a Quiet Street with Fantastic Curb Appeal, a Double-Car Garage & Wide Stamped Concrete Driveway! This Bright & Beautiful Home Features Over 3,800 Sq.Ft. of Living Space.The Grand Foyer Opens to a Light-Filled Open-Concept Layout with Soaring 17' Cathedral Ceilings & Large Windows. Cozy Family Room with Fireplace and Potlights Throughout, Perfect for Relaxed Living.The Renovated Modern Kitchen Boasts Upgraded Quartz Countertops, Double Ovens, High-End Stainless Steel Appliances, Custom Cabinetry, Ceramic Backsplash, Centre Island & Breakfast Bar with a Walk-Out to a Multi-Level, Freshly Painted Deck. Ideal for Entertaining!The Second Floor Offers 4 Spacious Bedrooms & 2 Full Bathrooms, Flooded with Natural Light. The Expansive Primary Retreat Includes a Walk-In Closet & Spa-Like 5-Piece Ensuite.The Professionally Finished Basement Includes a Full Bath, Bedroom, Office, Rec Room, and Kitchen Rough-In Offering Endless Possibilities for In-Law Use, Home Gym, or Guest Suite.Additional Features Include Hardwood Flooring Throughout Main & 2nd Floors, Upgraded Oak Staircase with Stylish Iron Pickets, and a Security Camera System for Added Peace of Mind.Move-In Ready! Unbeatable Location Steps to Top-Ranked Schools, Parks, Pickering Town Centre, GO Station, Hwy 401/407, Shops, Restaurants & More!Don't Miss This Rare Opportunity to Own a Turn-Key Family Home in One of Pickerings Most Desirable Neighbourhoods! (id:61476)
2849 Foxden Square
Pickering, Ontario
Escape to serenity in this stunning detached home nestled in the desirable new community of Pickering. Backing onto a tranquil ravine, this property offers a rare blend of natural beauty and suburban charm, perfect for those seeking peace without sacrificing convenience. Step inside to discover a spacious, light-filled interior featuring 4 generously sized bedrooms located upstairs ideal for growing families or multi-generational living. The open-concept layout flows effortlessly, creating a warm and inviting atmosphere for everyday comfort and entertaining. Wake up to breathtaking ravine views and enjoy the calming sounds of nature from the comfort of your own home. Whether you're sipping morning coffee on the patio or hosting weekend gatherings, the lush backdrop adds a sense of retreat to every moment. Located just minutes from Hwy 7 and Brock GO Station, this home offers seamless access to transit, shopping, schools, and parks. Don't miss this rare opportunity to own a piece of paradise in one of Pickering's most promising new neighbourhoods. (id:61476)
24 Portelli Crescent
Ajax, Ontario
Welcome to this stunning 3,185 sq. ft. brick and stone detached home with a 2-car garage, located in a desirable North East Ajax community. This light-filled residence is loaded with upgrades, offering 4+1 bedrooms and 5 bathrooms, perfect for a growing family. The main floor boasts 9 ft ceilings, hardwood floors, pot lights, and elegant wainscoting throughout. An open-concept living room with a picture window flows seamlessly into a bright formal dining room. The upgraded kitchen features quartz countertops, stainless steel appliances, and ample cabinetry, opverlooking a cozy family room with a gas fireplace. A spacious main floor office with large windows and upgraded staircase with iron pickets complete this level. The second floor offers a generous laundry room with built-in closet. The primary suite includes a luxurious 5-pc ensuite and a spacious walk-in closet. The professionally finished basement includes a bedroom with a 3 pc ensuite, a recreation room, and ample storage, with potential for a separate entrance and conversion into an in-law suite or apartment. Exterior features include interlocking around the home, a fully fenced backyard, and a family-friendly location just steps to French and English immersion schools, shopping, parks, and trails, with easy access to Hwy 401, 407, Taunton Road, and GO Transit. This beautifully upgraded home offers the perfect blend of space, style, and convenience in a safe, family-oriented neighbourhood. (id:61476)
579 Braemor Court
Oshawa, Ontario
Welcome To 579 Braemor Court A Spacious 4-Bedroom Family Home Situated On A Large Pie-Shaped Lot. The Open And Airy Main Floor Features Large Bay Windows, Creating A Bright And Inviting Living Room And A Cozy Family Room. The Master Bedroom Includes An Ensuite Bathroom For Added Convenience And Privacy. Located In A Family-Friendly Neighborhood On A Quiet Court, This Home Is Just Minutes Away From All Essential Amenities, Including Shopping, Restaurants, The GO Train, And Highway 401. The Partially Finished Basement Boasts A Cozy Rec Room With A Fireplace, Offering The Perfect Space For Relaxation, Along With Plenty Of Storage. Additional Features Include A Single-Car Garage And Two Sheds In The Backyard For Extra Space. (id:61476)


