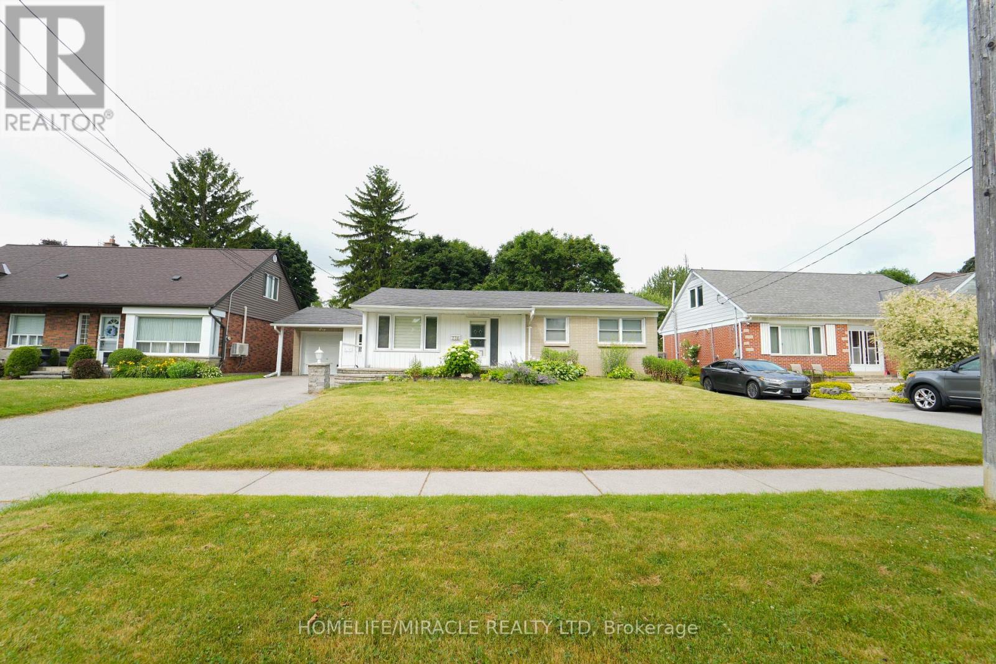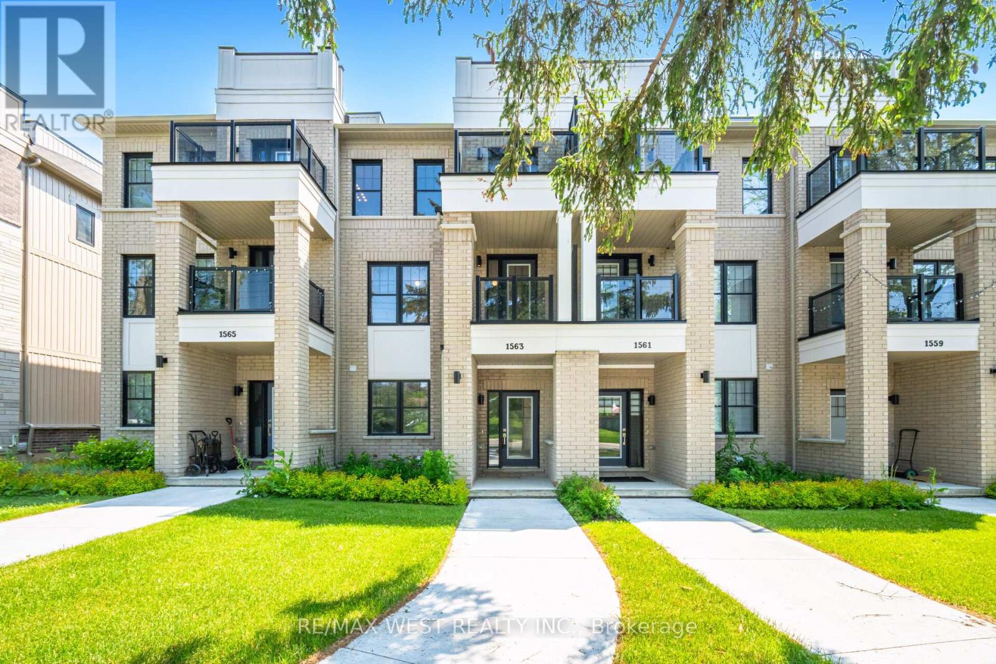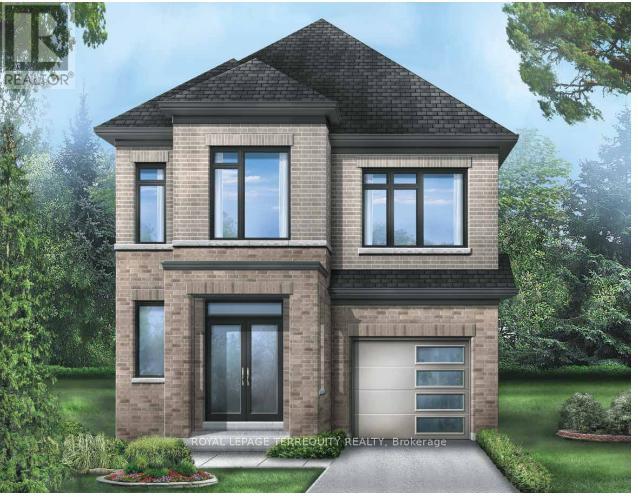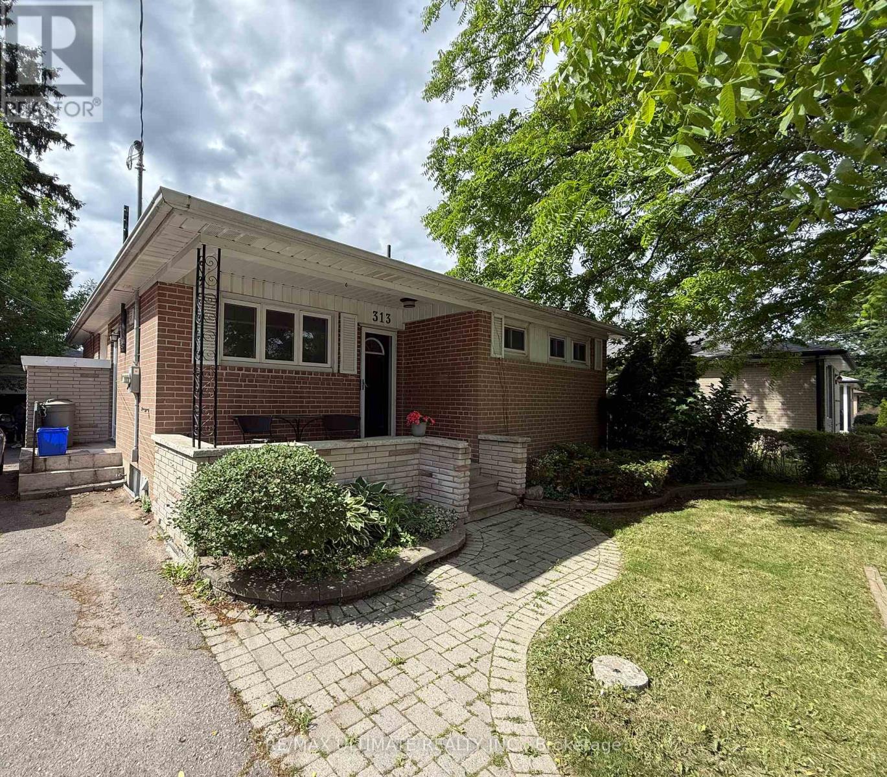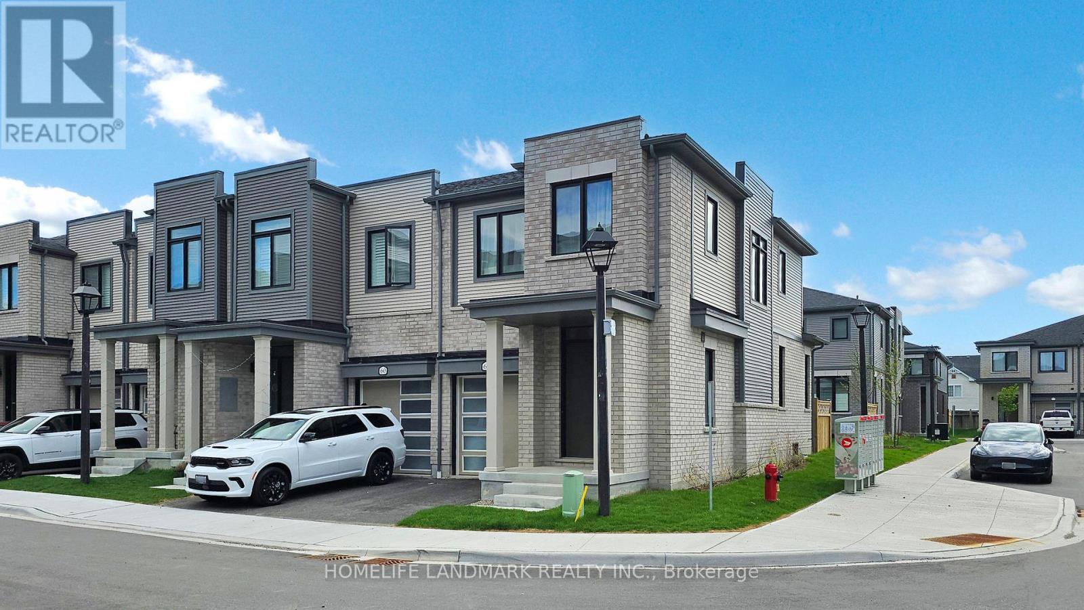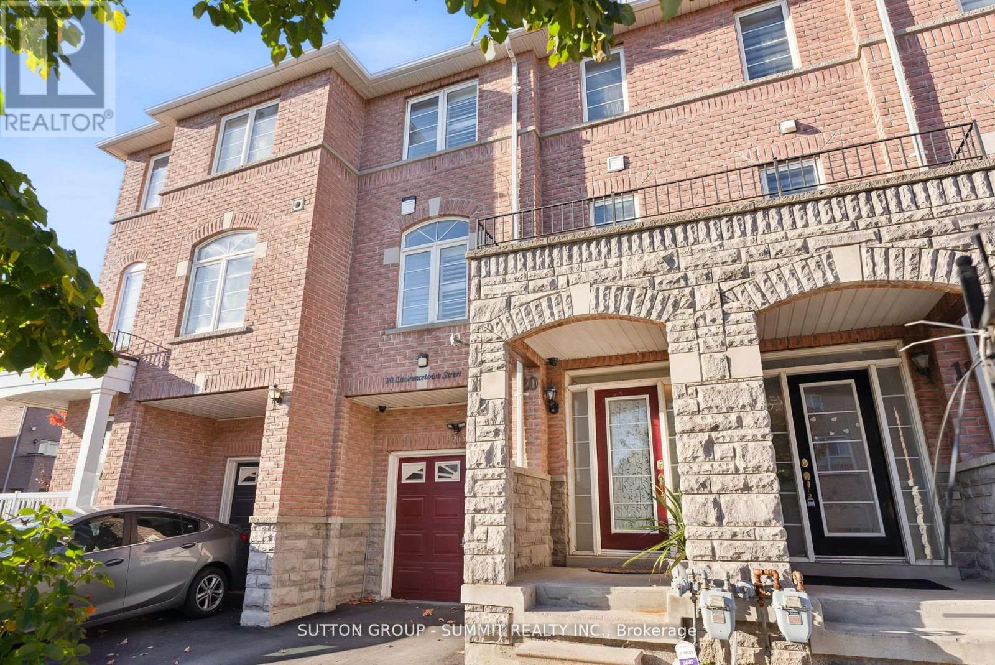776 Grierson Street
Oshawa, Ontario
Legal Basement Apartment! Well-Maintained 3+3 Bedroom Bungalow in Prime O'Neill Neighbourhood, Oshawa. Welcome to this beautifully cared-for bungalow located in the highly sought-after O'Neill community. Offering exceptional curb appeal with meticulously landscaped gardens, this home is ideal for families and investors alike. Main Floor: 3 spacious bedrooms ,Bright family room with walkout to a large deck and backyard perfect for entertaining, Open-concept kitchen and dining area, Separate living room for added space and comfort, Updated 3-piece bathroom with walk-in shower,Convenient main-level laundry. Basement:Legal and fully rentable unit with separate entrance, 3 additional bedrooms, Open-concept living and kitchen space, In-unit laundry. This property is a fantastic investment opportunity or multi-generational family home with income potential. Located close to schools, parks, transit, and all amenities. (id:61476)
4395 Westney Road N
Pickering, Ontario
Welcome to this A One-of-a-Kind Private Country Estate. This extraordinary modern farmhouse is nestled on 7.91 acres, surrounded by nature and featuring a protected pond that attracts local wildlife. This property offers a rare blend of privacy, elegance, and opportunity. Over 3,000 Sq.Ft. of living space. The spacious layout includes 3 fireplaces, 5 skylights. The large chefs kitchen has a center island and granite counters make it the perfect space for hosting many memorable gatherings. The large family room is wired for surround sound, a wet bar and walk-out to an enclosed solarium. The show-stopping great room has beamed cathedral ceilings and walk-out to the patio. The modern glass stairway and skylight lead to the upper level where the luxurious primary bedroom has heated floors and a 5-piece spa ensuite, including a soaker tub. The 2nd bedroom has a walk-out to a private sundeck overlooking the tranquil pond. The main house is heated with an Energy-efficient geothermal heating/cooling system (2009) +propane. *Bonus* Detached 3-car garage, has a separate Guest Studio featuring an open concept living, dining, kitchen area, 3-piece bath, and walk-out to a private deck ideal for in-laws, or guests.The barn is equipped with hydro, paddocks, a 2nd floor paradise for workshop pros, and an insulated art studio with views of the pond. The property is zoned agricultural and beautifully landscaped with perennial gardens, greenhouse, apple, pear, cedar trees and private, peaceful walking trails. Located directly across from the Claremont Nature Centre and just minutes to Hwy 407, 412, and all minutes from city amenities, this estate offers a peaceful retreat without sacrificing convenience. Endless Possibilities, perfect for a multi-generational family, boutique event venue, destination dining experience or simply your own private escape from city congestion. Don't miss this opportunity to own a truly special property blending historic charm with modern luxury. (id:61476)
1563 Green Road
Clarington, Ontario
Stunning 4-Bedroom ! 4 Washrooms! 5 Car Parking! RoofTop Terrace! Balcony Townhome in Prime Bowmanville! This spacious, well-designed home features a main floor bedroom with a 3-pc bath and laundry. The 2nd floor features an open-concept kitchen, a dining area with a balcony, a bright living room with a walkout to a large balcony, and a convenient 2-piece bath. Upstairs offers 3 generous bedrooms, including a primary with walk-in closet, 3-pc ensuite, and private balcony, plus a full 4-pc bath and upper-level laundry. The 4th floor features a massive rooftop terrace perfect for entertaining! Unfinished basement with 200-amp service awaits your personal touch. Double car garage (1 car + storage) plus 4-car driveway parking! 5 total spots! (id:61476)
2926 Starlight Drive
Pickering, Ontario
Welcome to the Plymouth where style meets smart design! This thoughtfully crafted 3-bedroom home offers up to 1,796 sq. ft. of bright, open-concept living. The spacious kitchen flows effortlessly into a sunlit breakfast area and cozy family room perfect for everyday life and entertaining alike. Upstairs, retreat to a luxurious primary suite with a walk-in closet and spa-style ensuite. With convenient second-floor laundry, generous secondary bedrooms, and charming curb appeal, the Plymouth blends elegance and practicality in every corner. Discover your ideal home in a community built for modern living. (id:61476)
313 Rossland Road W
Whitby, Ontario
Excellent Investment Opportunity! Great Long-Term Tenants Willing to Stay if Desired by Buyer. Great Central Whitby Location. Open Layout with Living and Dining Areas with Easy Access to Backyard. Three Spacious Bedrooms on Main Floor. Separate Entrance to Basement Apartment with Quaint Living Area. Close to Schools, Walmart/Superstore Center and Civic Recreation Center. Beautiful D'Hillier Park Within Walking Distance. (id:61476)
323 - 755 Omega Drive S
Pickering, Ontario
Brand new home in prime Pickering location! Discover modern living with this stunning 2-bedroom, 2.5 bathroom home in Pickering's Kingston/Whites Road area, just minutes from Highway 401, Pickering Go, and Town Centre. This thoughtfully designed home features granite countertops in the kitchen and bathrooms, upgraded undermount sinks, stainless steel appliances, stained stair rails with pickets, and two spacious balconies for outdoor relaxation. With one underground parking spot included, this home is perfect for first-time home buyers. (id:61476)
1428 Simcoe Street S
Oshawa, Ontario
Welcome to 1428 Simcoe St S, a beautifully maintained 2+2 bedroom, 2 bath raised bungalow with a 2-car garage, located in Oshawa's desirable Lakeview community. This versatile home offers both comfort and income potential, ideal for families, investors, or multi-generational living. The bright main floor features a spacious living/dining area with large windows, laminate flooring, and a well-appointed kitchen with stainless steel appliances, ceramic flooring, and ample cupboard space. Enjoy walkout access to a private backyard fully fenced and backing onto a walking trail that leads directly to Lake Ontario and Lakeview Park. The main level offers two generous bedrooms and a 4-piece bathroom, while the fully finished lower level includes a separate entrance, two additional bedrooms, a full bathroom, a second kitchen, and a living area. This lower unit is perfect for in-laws, guests, or rental income. Additional highlights include a 2-car garage, private driveway parking for four, and many recent upgrades throughout. The backyard is a true retreat with mature trees, covered seating area, and no rear neighbors, ideal for relaxing or entertaining. Situated near schools, parks, bike trails, beaches, transit, and the Oshawa GO/VIA station, this property also offers quick access to Hwy 401, shopping, and the scenic waterfront. Enjoy all the benefits of lakeside living while remaining connected to all major amenities. Don't miss this incredible opportunity to own a move-in ready home with income potential in one of Oshawa's most established and growing neighborhoods. (id:61476)
35 Weldon Street
Whitby, Ontario
Beautifully Well-Maintained Detached Home in Whitby's Prime Location! This property features 3+2 Bedrooms and 6 Bathrooms, all of which are spacious and include en-suites, even in the basement. The home was renovated approximately two years ago, which included new hardwood flooring on the second floor, new oak staircase, new laundry room on the second floor, new ensuite for the third bedroom, new finished basement with a kitchen, two bedrooms with 3-piece en-suites, and a separate entrance with another laundry set. The flawless layout includes a bright and inviting separate family room, a well-lit living room along with closed dining room that can easily serve as an office or be converted back to open dining area. The open-concept kitchen features stainless steel appliances and a large breakfast area. This well-planned home also offers 5 parking spots in the driveway and 2 cars in the garage. The opportunities are endless! This property is perfect for families or investors. (id:61476)
793 Eastglen Drive
Oshawa, Ontario
Excellent opportunity for a ***REGISTERED 2-UNIT DWELLING*** Detached Bungalow with 2+2 bedrooms, 1+1 bathrooms, 1+1 kitchens with a separate entrance to the bright, fully finished basement with newer vinyl flooring, freshly painted bdrms and many updates overall throughout the home! Also features a ***HEATED & INSULATED DETACHED GARAGE*** with a large double-private-driveway with ample parking, fully fenced & spacious backyard, large front porch & spacious back deck & much more! In-law suite potential, suitable for end-users and/or as an investment! Located close to all kinds of amenities nearby including schools, parks, public transit, grocery stores & more. (id:61476)
18 Bromfield Street
Whitby, Ontario
Your dream home in the vibrant community of Whitby Meadows! Built by Arista Homes, this stunning, newer construction offers 2,283 sq. ft. of intelligently designed living space that combines modern elegance with everyday practicality. Step inside to discover 10-foot ceilings that create a bright, airy ambiance throughout the main floor. The open-concept layout seamlessly connects the kitchen, dining, and family room, making it ideal for both entertaining and relaxed family living. A cozy gas fireplace adds a touch of warmth and sophistication, while the walkout to the backyard enhances indoor-outdoor flow perfect for summer gatherings or peaceful mornings with coffee. This home features four spacious bedrooms, including a primary retreat, plus a versatile media room that's perfect as a home office, playroom, or second lounge. Each space is crafted for comfort, functionality, and timeless style. Nestled in a safe, family-friendly neighborhood with excellent schools, parks, and amenities just minutes away, The Winchester is more than a home, its a lifestyle. Experience the perfect blend of comfort, style, and convenience in one of Whitby's most desirable communities. family life. (id:61476)
62 Sorbara Way
Whitby, Ontario
Discover the best location in this new Sorbara community ideally situated away from the hustle of main roads, while offering unbeatable access to transit and everyday conveniences.This stunning end-unit, 2-storey modern townhome is flooded with natural light and showcases a sleek, contemporary design. The traditional backyard provides the perfect space for private gatherings or a safe play area for kids. Step inside to an open-concept living and dining area featuring 9-foot smooth ceilings and upgraded hardwood flooring throughout. The modern kitchen is a chefs delight, boasting a center island with a breakfast bar and upgraded quartz countertops. Elegant oak stairs lead to the upper level, where youll find three spacious bedrooms. The primary suite offers a walk-in closet and a luxurious ensuite with a double vanity and glass walk-in shower. Thoughtful upgrades include garage ceiling insulation and a smart MyQ garage opener, enhancing warmth, comfort, and quiet in the upper bedroom. Enjoy added convenience with second-floor laundry, complete with high-end LG ThinQ washer and dryer. The full basement is a blank canvas ready to become a home gym, office, kids playroom, or additional bedroom. Located just steps from Brooklin High School, and offering easy access to Hwy 407 and 412, plus nearby shopping, dining, and transits. Backed by a Tarion warranty for your peace of mind, this gorgeous freehold townhouse is the perfect place to call home. Dont miss your opportunity to own this exceptional property! (id:61476)
20 Lawrencetown Street
Ajax, Ontario
Welcome to this beautifully designed 4+1 bedroom, 4 bathroom townhouse in one of the most sought-after neighbourhoods. This home offers a perfect blend of comfort, convenience, and style and is ideal for families, professionals, or savvy investors.Key Features:Hardwood floors throughout.The finished basement has a full washroom and one SS fridge ready to be rented with a separate entrance from the garage.Large windows on all the floors with California shutters make the rooms bright and airy.The living and dining area has a way out to the balcony.Fully equipped with Stainless Steel appliances, sleek cabinetry, and a spacious kitchen.A cozy backyard on the main floor with a fully decked-up patio, perfect for BBQ and gatherings.The main bedroom has a walk-in closet and ensuite bathroom. Other rooms are equipped with generous closets.Attached garage with an automated garage door and a designated parking spot where two cars can fit in back to back.Updates: Roofing done last summer, central humidifier, upgraded bathrooms, energy-efficient fixtures and pot lights, new dryer, automated garage door.Location Highlights:Central Convenience: It is within walking distance to parks and playgrounds, schools, hospitals, a community center, groceries, shopping centers, a gym, good daycares, and dining options.Excellent Transport Links: Public transport is at the doorstep, and there is easy access to GO train and bus and major highways within 2 min drive.Vibrant Community: Friendly and quiet neighbourhood.This townhouse offers a place to live and a lifestyle of ease and comfort. Don't miss this rare opportunitybook your private tour today! (id:61476)


