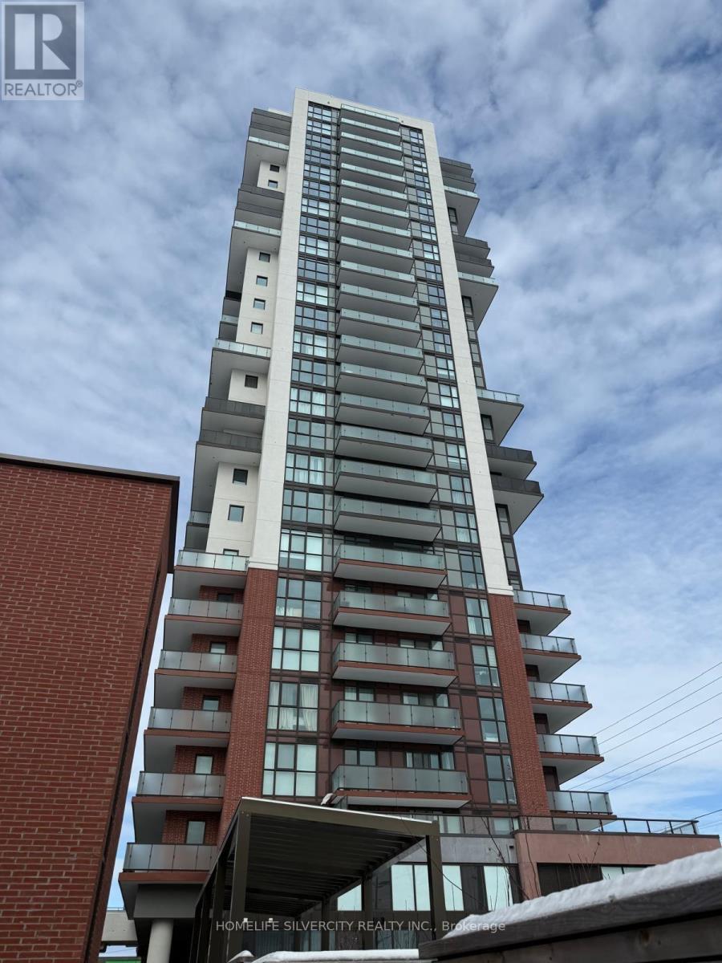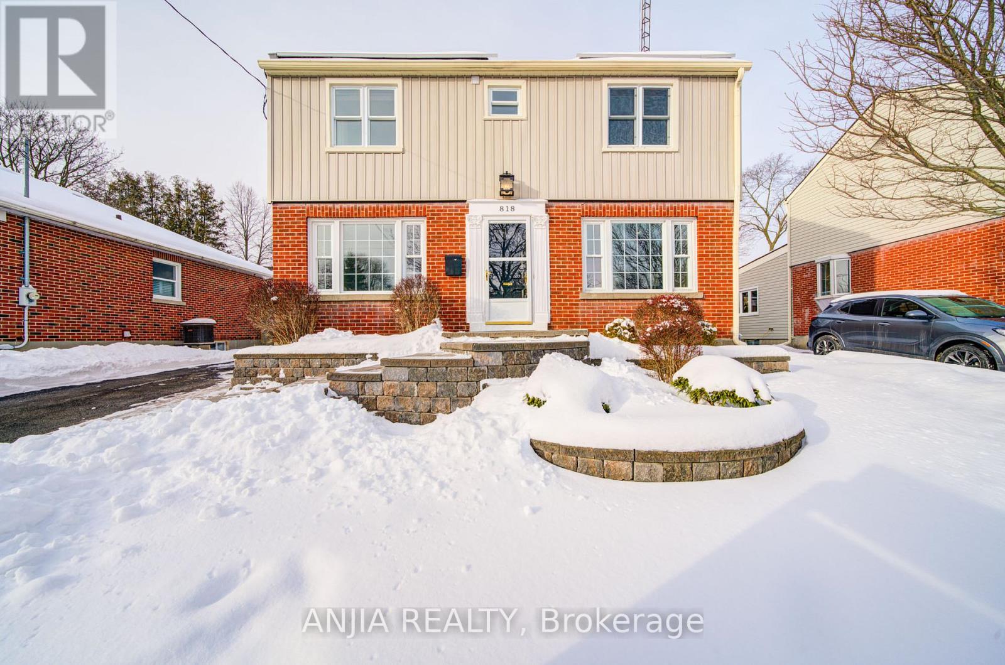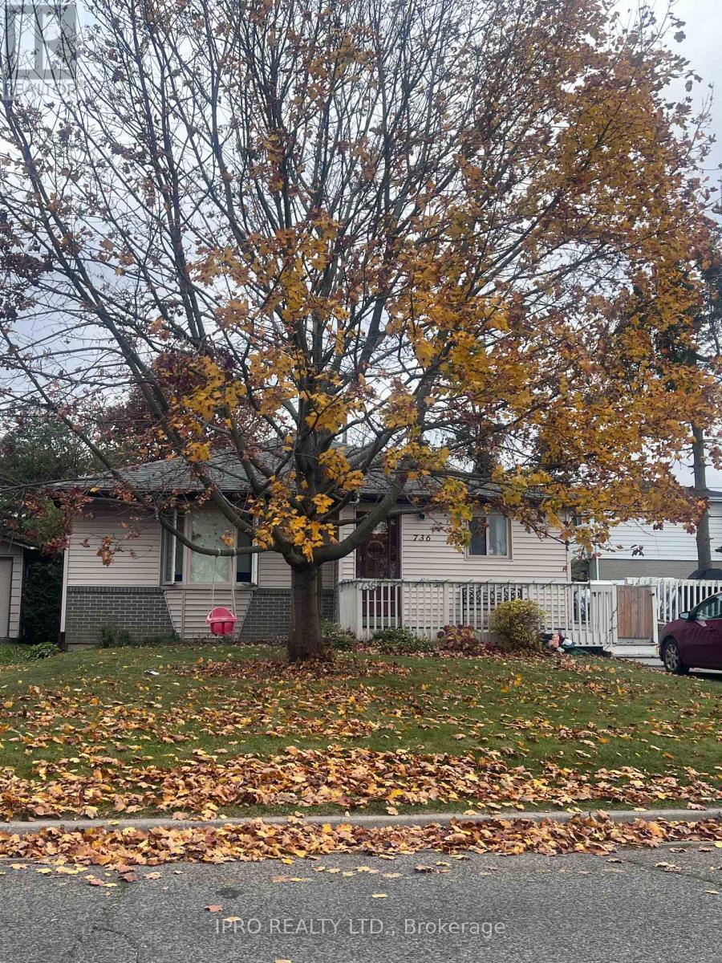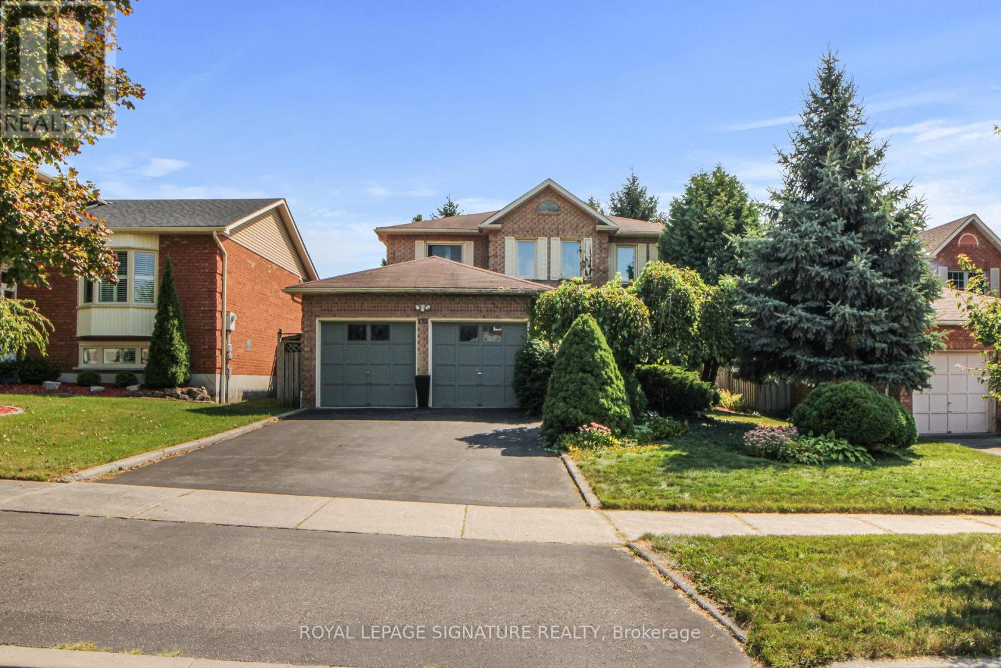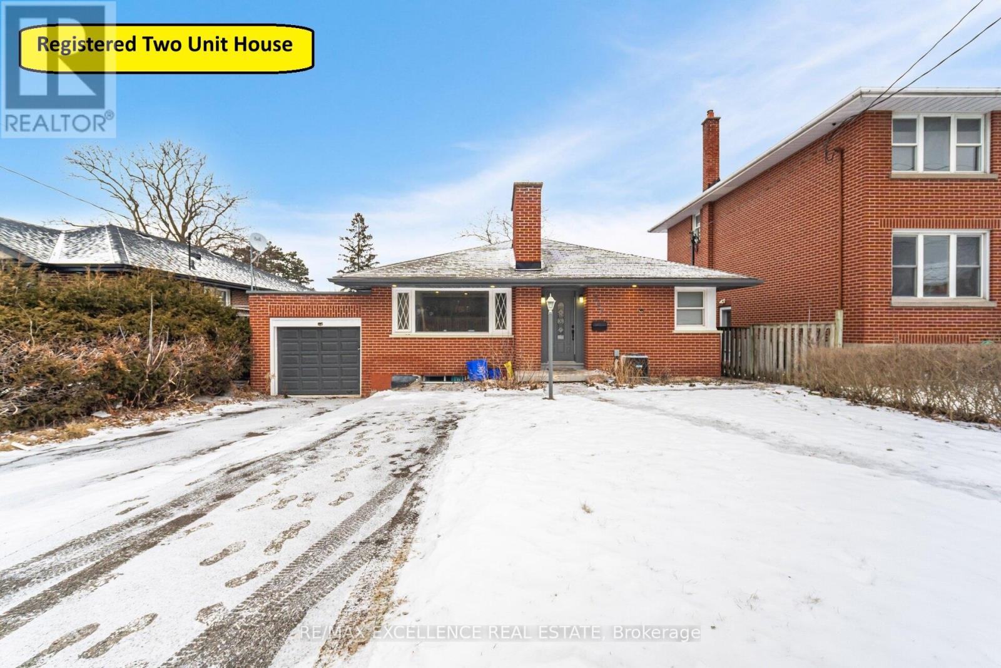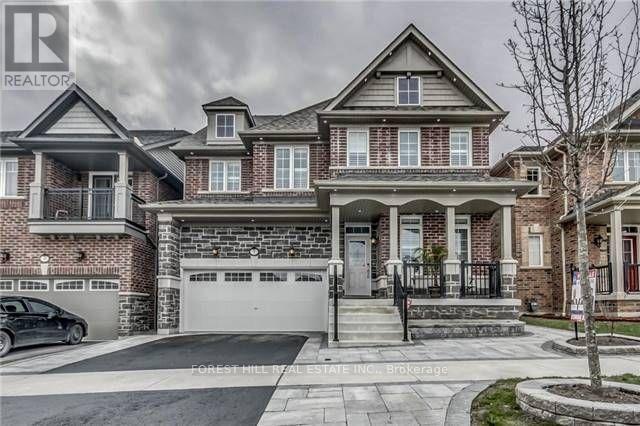1702 - 2550 Simcoe Street
Oshawa, Ontario
Very well layout 1 Bedroom Unit at U.C. tower!! This spacious unit is impressive and full of light!! Open concept living roomer!! Modern kitchen with s/s Appliances!! Ensuite laundry!! Walk-out balcony w/ nice view to enjoy = relax!! The building has all amenities including fitness Centre, studio, Lounge room, BBQ, Board Room, Guest Suites!! Convenient location walk out to Plaza, Groceries, Restaurants, banks + Costco!! Close to 401/407/ UOIT, Durham College!! This unit comes with one exclusive parking!! (id:61476)
818 Masson Street
Oshawa, Ontario
Immaculately Well-Maintained And Very Bright And Spacious Home 50x123 SqFt Huge Lot On Prestigious Masson St In Desirable Centennial. From The Newer (Eco-Friendly & Waterproof) Cork Flooring Throughout, Crown Moulding, Unique Trim Details. Newer Smart Pot Light Fixtures And Gorgeous Kitchen With Quartz Counters, Stunning Brass Sink, Tea/Coffee Bar, S/S Appliances, Newer Washer & Dryer. You Are Going To Love This Home. Light Abounds In The Large Living Room With Lots Of Space For The Whole Family. Don't Miss The Main Floor Addition With Red Oak Ceiling And Be Sure To See What's Behind The Secret Door. Upstairs You'll Find 3 Spacious Bedrooms, Primary With Double Closets, And Renovated New 3-Pc Bath, Large Private Fenced In Backyard, New Grass, Shed, A Peaceful Oasis, W/Access To The Tandem Detached Garage with Metal Roof. Close to Many Amenities. This Home Is Perfect For Any Family Looking For Comfort And Style. Don't Miss Out On The Opportunity To Make This House Your Dream Home! A Must See!!! (id:61476)
708 Tennyson Avenue
Oshawa, Ontario
Discover the perfect blend of space, versatility, and opportunity with this remarkable property! Featuring three separate units, this home is tailor-made for multi-generational living or generating rental income. Set on a generously sized lot with 80 feet of frontage, the beautifully landscaped yard offers plenty of curb appeal and ample parking for all your needs. Step inside and be captivated by the elevated southwest-facing bay window in the living room, flooding the space with natural light and offering breathtaking views. Located just 2 minutes from the 401 and close to shopping, dining, and other amenities, this property combines convenience with potential. Whether you're an investor or looking for a home that grows with your family, this is an opportunity you can't afford to miss. Please note: Being sold under power of sale in "as is" condition with no warranties. Schedule your viewing today and see the possibilities for yourself! (id:61476)
138 Barnham Street
Ajax, Ontario
***Welcome To This Bright & Spacious Family Size Semi-Detached Home*** The Ground Floor Offers Spacious Family Room/Office , W/O To The Front porch, Garage Access,. Walk Up To An Ideal open Living/Dining Room on The Second Floor That Leads To A Walkout To The North Facing Terrace Kitchen W,/Backsplash And Breakfast Area. Primary Bdrm Retreat 4Pc En-Suite And A Walk-In Closet. Located In A Family-Friendly Neighborhood, Few Minutes To School. Quick Access To Hwy 212 & 401, Numerous stores & Big Bpx Stores (Within 3-5 Km), Audley Rec Centre, Amazon, Go Station & So Much More! (id:61476)
736 Annland Street
Pickering, Ontario
Fabulous, two door, legal income property on extra wide lot with fire marshal approval. Expansive four bedrooms on main floor with separate legal three bedroom auxiliary dwelling below. Let the tenants pay your mortgage, with extra $$ in your pocket or move in and lease out other unit. Both with large principal rooms and separate laundry. Upgrades to both units. New roof (2015). Large deck. 8 car parking. New flooring. Move-in condition. A must see for the pickiest owner or investor!! Situated in a serene and peaceful neighbourhood, this prime location offers unparalleled convenience with direct access to highway 401, Pickering Town Centre, medical facilities and esteemed schools. Just a short stroll away, you'll find the picturesque lakefront, charming shops, the inviting beach, Millennium Square, the scenic Waterfront Trail and Frenchman's Bay Marina. With two nearby parks, a playground, splash pad and easy access to the GO train station, this property provides a vibrant and well-connected lifestyle. Seize the opportunity to unlock the potential of a highly sought-after duplex in this exceptional area. (id:61476)
135 William Stephenson Drive
Whitby, Ontario
Located in Desirable Blue Grass Meadows, walking distance schools & parks. Mature trees and landscaped grounds, This Executive home offers almost 3000sq feet living space. Walk into grand foyer with circular staircase/ hardwood floors, with modern rod iron railings, crown molding, hardwood/ceramic flooring on the main floor. Cozy Fireplace in the family room, with a oversized bay window, letting in natural light, The spacious kitchen, has quartz counter top, modern cabinets, with a sit down area, walk out to patio, over looking back yard with hot tub. The upper level, master bedroom has large closet & 4 pc ensuite, 3 large bedrooms, with large windows & closets, Lower level rec room with fireplace, bathroom, 5th bedroom& office sure to impress **EXTRAS** Black S/S Fridge, Bl Dishwasher, Stove, Fan, Washer, Dryer, Centra! vac & acces ,all ELF/ window covering (id:61476)
110 Belmont Drive
Clarington, Ontario
Welcome to 110 Belmont Dr, a one-year-old Treasure Hill-built home in a quiet, family-friendly neighbourhood. This modern 2-storey gem offers 2,917 sqft of thoughtfully designed space, featuring 9' ceilings and four spacious bedrooms, each with a 4-piece ensuite and walk-in closet, while the primary bedroom boasts an upgraded 5-piece ensuite. A bright studio provides the flexibility to convert it into a fifth bedroom. The cozy living room includes a natural gas fireplace, and the stylish kitchen, with new stainless steel appliances, opens to an outdoor deck, perfect for relaxation. Enjoy added convenience with a second-floor laundry and a walkout basement ready for your personal touch. Complete with a double-car garage located near Hwy 115, Hwy 2, GO Station, schools, parks, and more, this home truly has it all! (Some pictures are virtually staged.) Check out the virtual tour for an in-depth look at this stunning property! (id:61476)
387 Mary Street N
Oshawa, Ontario
Location, Location! Spacious 3+2 Bedroom & 3 washroom Bungalow With LEGAL Bsmt Apartment (Two-Unit House Certificate of Registration attached) on Premium Lot 50'ft X 121.41'ft, In Sought After "O'neill" Neighborhood. Located In The Centre Of "Olde Oshawa", With Top-Rated S J Phillips Public School And O' Neill Collegiate. Steps To Lakeridge Health, Alexandra And Connaught Parks, The Michael Starr Trail, And The Parkwood Estate (Originally The Mclaughlin Mansion, Used In Dozens Of Film Shoots And Now A National Historic Site). Stay In One Unit And Rent The Other Unit To Pay Your Mortgage. Amazing opportunity for 1st time home buyer, a family home or for an Investor. **EXTRAS** Please note that the property is currently tenanted; however, vacant possession can be arranged upon request. (id:61476)
104 Bavin Street
Clarington, Ontario
Welcome to 104 Bavin Street, where modern comfort meets convenience in the heart of Bowmanville! Discover the epitome of contemporary living in this stunning home boasting 3 + 1 beds, 4 baths, two-parking, 3 levels, PLUS a 4th level unfinished basement, perfect for families and professionals alike. Step into spacious interiors bathed in natural light, adorned with sleek finishes, and equipped with stainless-steel appliances, ensuring a lifestyle of comfort and ease. Nestled in a vibrant community, enjoy unrivalled access to key amenities, the convenience of nearby Highway 401, and the promise of the forthcoming Bowmanville GO station, making commuting a breeze. Everything you need is just moments away. Don't wait to experience the ultimate blend of comfort, style, and convenience! **EXTRAS** Previous photos; driveway and grass have already been installed. (id:61476)
7 Grogan Street
Ajax, Ontario
Welcome to Your Dream Home! This Stunning 4+2 Bdrm Home combines modern elegance with practical comfort. Main flr boasts 9ft ceilings, Hrdwd Flrs, Pot Lghts & Crwn Mldng creating an airy &inviting space. The Grand Family Room has a Cozy Gas Fireplace & is a perfect retreat for Family & Friends. Upstairs, youll find 4 generously sized bdrms. Primary Offers an Expansive Walk In Closet & 5Pc Ensuite W/Soaker Tub & Water Closet. The fully finished basement is an entertainers paradise, featuring a state-of-the-art movie theater, a spacious recreation room w/wet bar, and an additional bedroom. Soak in the sun in the Low maintenance interlocked & Fenced In Yard. Situated in a quiet, family-friendly neighborhood, this home offers the best of both worlds: tranquility and Prime location. Youre just minutes away from Transit/Hwys, Top-Rated Restaurants, and a Variety of Shopping Options, Making Everyday Life Seamless & Enjoyable. This House is More Than a Homeits a Lifestyle Upgrade. **EXTRAS** Separate Side Entrance, 2nd floor laundry, Basement Laundry & Garage Shelving (id:61476)
53 Sorbara Way
Whitby, Ontario
Step into contemporary comfort with this stunning three-story, three-bedroom townhouse! Designed for modern living, this home boasts an impressive layout perfect for families, professionals, or anyone seeking style and functionality. The open-concept main and second floors offers a bright and airy living room that seamlessly flows into the dining area and kitchen, making it perfect for entertaining or relaxing with loved ones. Unwind on the private balcony or patio, offering the perfect space for morning coffee or evening relaxation. Convenient and spacious garage make day-to-day life hassle-free. With multiple floors and separate living areas, this townhouse is perfect for growing families seeking space and comfort. (id:61476)
1872 Appleview Road
Pickering, Ontario
Experience luxurious living in this detached raised bungalow nestled in the prestigious Dunbarton community of Pickering. Set on a sprawling 90-ft wide lot spanning over 25,000 sq. ft., this home boasts a 3-car detached garage with water connection and a large driveway accommodating 10+ cars. Inside, discover 4+1 bedrooms, 5 bathrooms, a finished basement with a separate entrance, and 2 cozy gas fireplaces. The interior shines with hardwood floors, pot lights, and stainless steel appliances complemented by quartz counters. Freshly painted and move-in ready, the home features central vacuum, a ventilation system, and a water heater for added convenience. Located near top-tier amenities, including a hospital, lake, park, schools, public transit, and more, this is the perfect blend of space, style, and location. Don't miss this exceptional opportunity! (id:61476)


