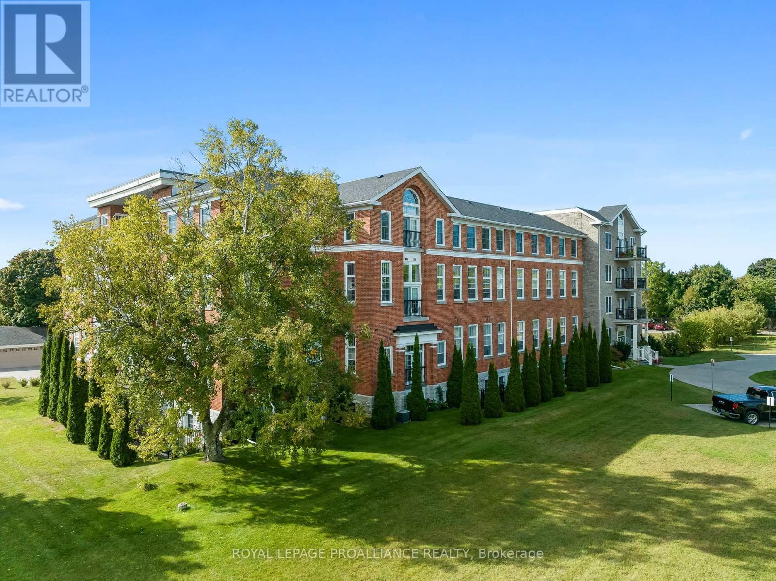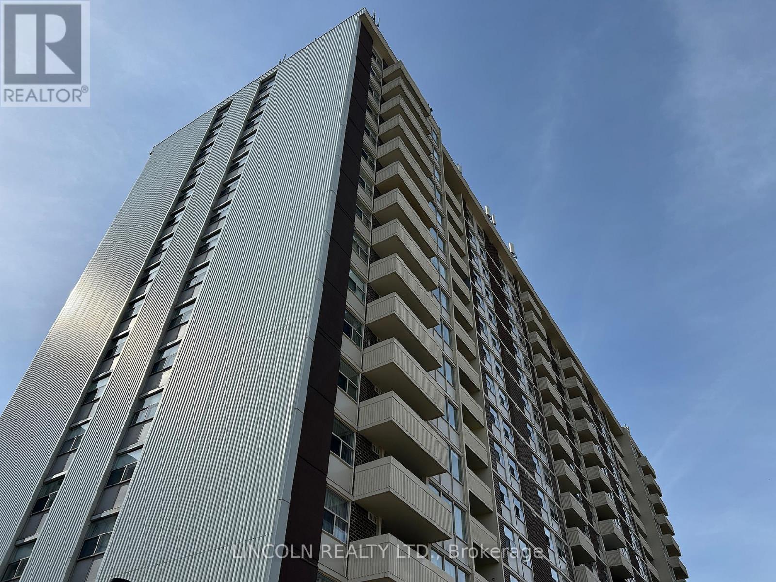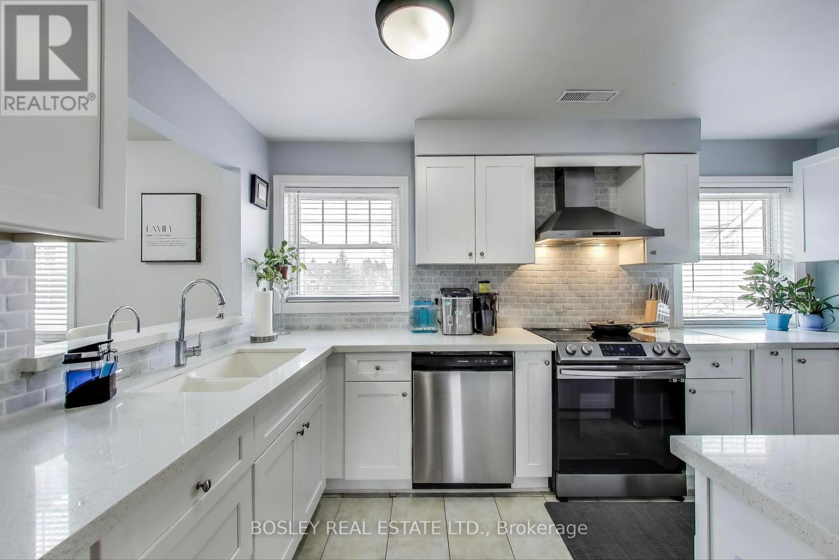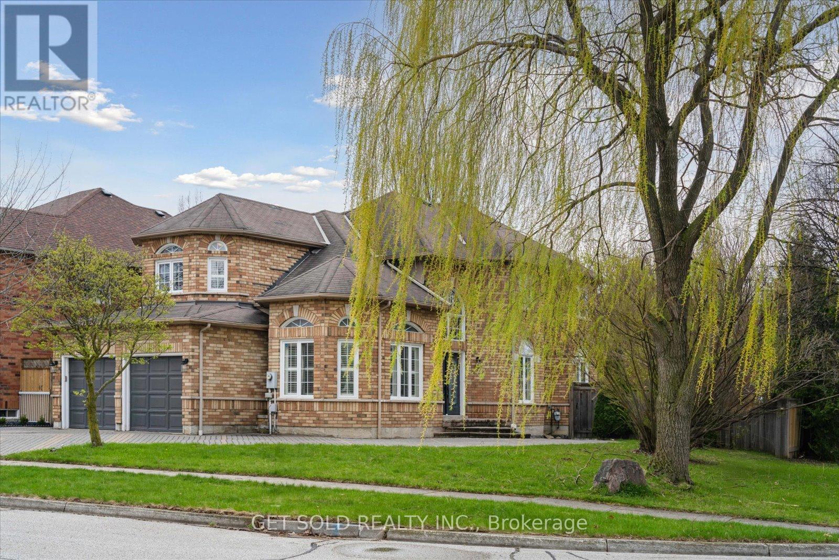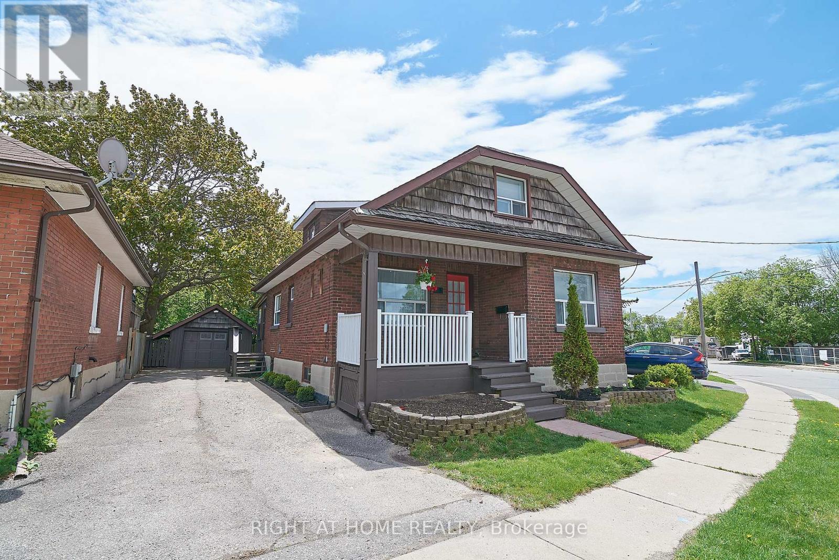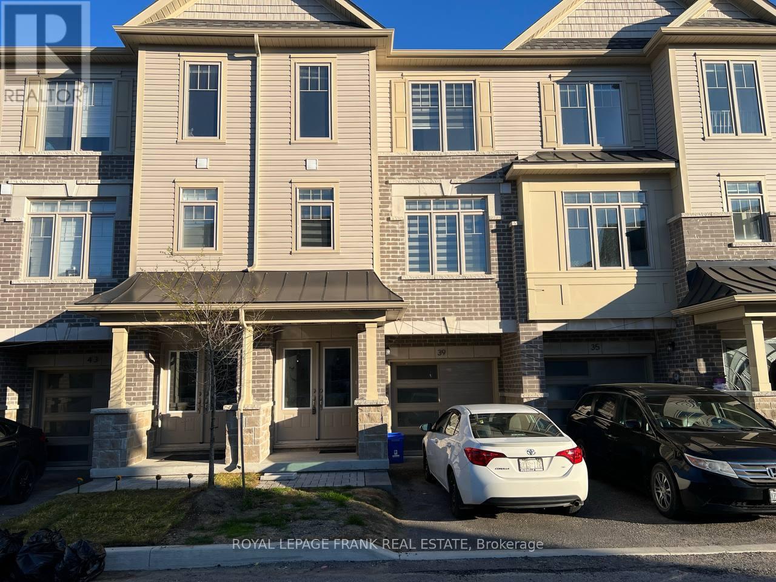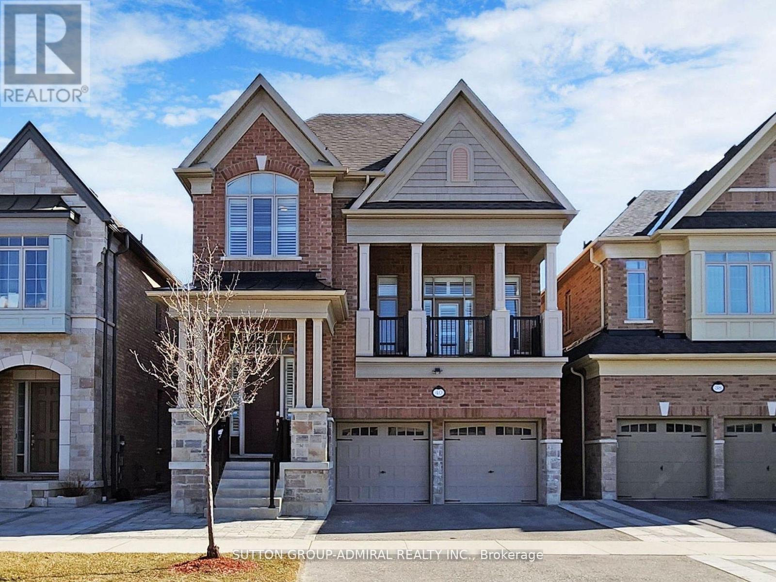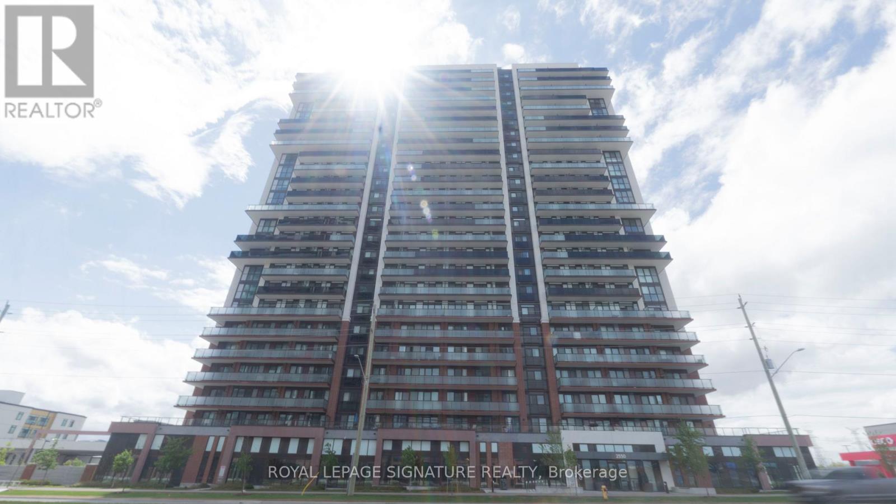206 - 323 George Street
Cobourg, Ontario
Live the ultimate condo lifestyle in this upscale and exceptionally spacious 1,620 sq.ft. suite at the Mansions on George - just two blocks north of Cobourg's historical downtown and a short walk to the marina, beach, boardwalks, cafes & restaurants. Enjoy LakeOntario views from the common area roof-top patio or enjoy small-town quietness and BBQ from your own private balcony off the living room. 10' 9" ceiling and oversized windows (all new in 2022) provide an impressionable, light filled atmosphere with elements of vintage character in an open concept living space. This open floor plan (kitchen/dining/living) is ideal for entertaining family & friends as well as providing a convenient and practical layout for every day comfort. The architectural and design elements at The Mansions on George are truly impressive. Hardwood floors (new in 2024), hot water tank (new in 2024) and heat pump (new in 2025). This suite includes ownership of one garage bay, an outdoor parking space and locker. Common elements include an fitness room, events room, elevator as well as a community BBQ on the large rooftop patio, where condo events are often held. The rooftop patio is a great spot to look out over the town, check out the lake, visit a friend, read a book or watch Cobourg's fireworks from. (id:61476)
309 - 44 Falby Court
Ajax, Ontario
Welcome to this bright and inviting 2-bedroom, 2-bathroom condo in the heart of Ajax, offering 1,039 sq. ft. of well-designed living space. As you enter, you're greeted by elegant marble floors that add a touch of luxury and sophistication. The beautifully finished kitchen including new appliances (2023) and bathrooms feature tasteful upgrades and quality finishes, making everyday living feel just a bit more elevated. Step out to your east-facing balcony, soaking in natural light throughout the day. This unit includes 1 oversized parking spot comfortably fits 2 vehicles and all-inclusive maintenance fees that cover heat, hydro, water, Internet and cable . The well-maintained building features fantastic amenities, including an outdoor swimming pool, tennis court, and plenty of visitor parking for your guests. Conveniently located close to schools, shopping, dining, public transit, and just minutes from the Lake Ontario waterfront trails, this home is ideal for those who value comfort, convenience, and a vibrant community atmosphere. Don't miss this opportunity to live in one of Ajax's most desirable areas perfect for anyone looking to enjoy low-maintenance living with resort-style perks! (id:61476)
1649 Beaton Way
Pickering, Ontario
Luxuriously Upgraded home from top to bottom situated in one of the prime neighbourhood backing onto Green space. This Beautifully Renovated Home is close to all the amenities includingGrocery stores, Pickering Mall, 4 mins drive to 401, 10 mins drive to 407, 10 mins to GoStation, walk across the road to Mosque, Schools and parks. This Gorgeous house Features A Dream Kitchen W/ Quartz Countertops, Centre Island, SS Appliances, Stove W/Double Oven, GlassDisplay Cabinets, Soft Close Drawers & Porcelain Tile Open to Family Room W/Brick Fireplace &Walk-out To Incredibly Private Yard W/New Low Maintenance Composite Deck & Lush Gardens. Open concept living and dining room. The whole house is carpet free with Hardwood Floors main floor and Laminate on 2nd and basement. Fully Finished basement with potential In-Law Suite With NewKitchenette Featuring Quartz Counters, Sink, High End Cabinetry & 2nd Fridge! New 3-Piece BathW/Quartz Floating Vanity, Glass Door Shower & Porcelain Tile. Beautifully Landscaped front and back yard makes this a turn-key house. The corner lot provide and back green space provide complete privacy. (id:61476)
E11 - 1665 Nash Road
Clarington, Ontario
Welcome to 1665 Nash Road in enchanting Courtice! This beautifully updated property features 3 spacious bedrooms plus a versatile office on the main floor, perfect for working from home or accommodating guests. The heart of the home, a renovated kitchen, boasts modern appliances and ample space for culinary creativity. Enjoy the tranquility of your highly sought-after private ravine view, providing a serene backdrop for everyday living. A large primary bedroom boasts a walk-in closet and 4-pc ensuite bath. This is a warm, tight-knit community, making it easy to connect with neighbours and enjoy local amenities. Conveniently located near Highway 418, commuting to nearby cities is a breeze, ensuring you stay connected while savouring the peacefulness of suburban life. This beautiful townhome complex combines comfort, modern updates, and an ideal location for families and professionals alike. Don't miss this one! (id:61476)
1 Mckie Court
Ajax, Ontario
A rare opportunity on a one-of-a-kind premium corner lot in Ajax's highly desirable Central West community... welcome to 1 McKie Court. Nestled among mature trees and surrounded by professionally landscaped grounds, this show-stopping residence offers over 3,800 sq. ft. of total living space and combines elegance, functionality, and incredible outdoor space, perfect for growing families or multi-generational living. As you arrive, you're greeted by a wraparound interlock driveway with parking for 10 vehicles, a 2-car garage, and an inviting double-door entrance. Inside, the home features a flowing layout with high ceilings, porcelain and hardwood floors, and a custom chefs kitchen outfitted with stunning quartz counters, high-end Thor Kitchen 5-element built-in induction cooktop, stainless steel appliances with double wall ovens, ample cabinet storage, and a breakfast bar that opens to the spacious family room with a cozy gas fireplace. The second level offers four generously sized bedrooms, including a grand primary suite with large walk-in closet and a luxurious 5-piece ensuite bath. The finished basement adds even more versatility with three additional bedrooms, a full 3-piece bath, separate laundry and ample recreation space. Step outside to your own private oasis featuring an oversized deck, a fire pit area, and a custom interlock pad perfect for a small basketball court or entertaining, all enclosed by a full privacy fence and mature trees. Located minutes to Highway 401 & 407, top-rated schools, parks, shopping, and trails, this home offers the perfect blend of comfort, space, and convenience. (id:61476)
105 Conant Street
Oshawa, Ontario
Newly Renovated 3 Bedroom Detached Home! Brand New Full-Sized Kitchen, Separate Dining Room, Cozy Sunroom Room, New Hardwood Flooring + Huge Covered Back Porch & Spacious Yard! Clean Basement With Tons of Potential. Long Private Driveway + Detached Garage With Electric Panel Perfect For Workshop, Studio, or Gym. Prime Location 3 Min Drive to Lakeview Park & Beach, GO Station & Hwy 401, Lake Ontario. 6 Min Drive to Oshawa Centre. 2 Min Walk to Oshawa Valleylands Conservation Area! Close to Schools, Transit, Shopping & More. Perfect First Home or Turnkey Investment Opportunity! Move-In Ready A Smart Alternative to Renting. Don't Miss This One! (id:61476)
43 - 43 Taunton Road E
Oshawa, Ontario
Beautifully Maintained 3-Bed, 3-Bath Townhouse In A Prime Oshawa Location! This Bright 2-Storey Home Features An Open-Concept Living/Dining Area With A Stylish Kitchen With Quartz Countertops. The Spacious Basement Offers A Separate Entrance, Private Laundry. 2 -Pc Bath, And Ample Storage, Ideal For Extended Family Or In-Law Potential. Steps To Ontario Tech University, Durham College, Grocery Stores, Restaurants And Transit. A Great Opportunity For First Time Buyers Or Investor. (id:61476)
39 Bavin Street
Clarington, Ontario
Welcome to this beautifully upgraded executive-style freehold townhome offering over 1,700 sq. ft. of bright, functional living space plus an unfinished basement. Located in a desirable family-friendly community at the southeast corner of Scugog St. and Concession Rd. 3, this home is just steps from schools, parks, grocery stores, and more. The main floor features a spacious living room, powder room, coat closet, and inside access to a deep one-car garage ideal for storage or longer vehicles. The second floor offers a large family room with a walkout to a private balcony, a second powder room, and a modern kitchen with a breakfast area. Appliances include a fridge, stove, and dishwasher. The third floor features a primary bedroom with a walk-in closet and a 5-piece ensuite including a soaker tub, separate shower, and built-in shower bench. Two additional bedrooms and a full 4-piece bath complete the upper level. The basement is unfinished and includes a cold cellar and laundry area with washer and dryer. Highlights include no carpet, high-quality flooring throughout, a backyard with a deck, parking for two vehicles including one in the garage and one in the driveway, and guest parking available. This is a rare opportunity to own a spacious and well-maintained townhome in a prime Bowmanville location. (id:61476)
40 Brabin Circle
Whitby, Ontario
Stunning Heathwood-Built Home Impeccably Maintained & Thoughtfully Designed! This luxurious, award-winning Heathwood-built home is a masterpiece of design, functionality, and elegance. Offering over 3,600 sq. ft. of living space, this home is impeccably maintained and beautifully styled to impress. Step inside to discover soaring 10' smooth ceilings on the main floor, creating an airy and grand ambiance. The functional layout features generously proportioned principal rooms, ideal for both everyday living and entertaining. A striking mid-level family room with 15' ceilings, massive windows, and a private balcony serves as the heart of the home, offering a bright and inviting space to gather. Upstairs, discover four spacious bedrooms flooded with natural light, each designed for comfort and style, all complemented by 9' ceilings for an added sense of openness. The attention to detail continues with hardwood floors, iron railings, pot lights, California shutters, and a cozy gas fireplace.The builder-finished basement, also boasting 9' ceilings, is a standout feature, with a separate entrance through the garage, perfect for transforming into an in-law suite or private living space. Located in a sought-after neighbourhood, this home offers convenient access to Hwy 412, 407 & 401, top-rated schools, and shopping plazas. ***EXTRAS***Updates include, oversized baseboards, ceiling height cabinets, oversized kitchen island, smooth ceilings, interlocking stones, potlights throughout, California shutters, wrought iron railings. (id:61476)
1419 - 2550 Simcoe Street N
Oshawa, Ontario
Welcome to this stylish studio condo, situated in the sought-after Windfields community of North Oshawa. Perfect for students, professionals, or investors, this modern unit offers a smart, open-concept layout designed to make the most of every square foot.The contemporary kitchen is equipped with stone countertops, a sleek backsplash, and built-in appliances, seamlessly blending into the living area. Large windows flood the space with natural light, while a Juliette balcony provides open, west-facing views a perfect spot to catch the sunset. Residents enjoy access to a range of amenities including a well-equipped fitness centre, yoga studio, party room, and a rooftop terrace. The buildings location is unbeatable: steps from Ontario Tech University and Durham College, and directly across from a new plaza featuring Costco, grocery stores, banks, and dining options. Commuting is effortless with quick access to Highways 407, and 412.This studio offers low-maintenance, turn-key living in one of Oshawa's fastest-growing communities ideal as a personal residence or a smart addition to your investment portfolio. Experience modern living, everyday convenience, and a vibrant neighbourhood all in one. (id:61476)
31 Dent Street
Ajax, Ontario
Freshly painted and offering nearly 2,200 sq. ft. of beautifully designed living space, this modern home backs onto a peaceful ravine, providing rare privacy in a family-friendly setting. With hardwood floors throughout, a contemporary kitchen featuring quartz countertops, freshly painted cabinets, pot lights, and stainless steel appliances, every detail has been thoughtfully updated for comfort and style. The open-concept main floor is anchored by a stylish two-sided fireplace ideal for cozy nights or lively gatherings. Upstairs, the spacious primary bedroom boasts a 4-piece ensuite with a soaker tub and glass shower, while three additional bedrooms share a bright, updated 4-piece bathroom. Perfect for growing families, this move-in ready home is ideally located close to parks, top-rated schools, shopping, transit, places of worship, and just minutes to the highway. A must-see for buyers seeking space, style, and convenience all in one! (id:61476)
156 Gladstone Avenue
Oshawa, Ontario
Welcome to 156 Gladstone Avenue in Oshawa! This beautifully maintained detached home sits on a rare pie-shaped lot, offering extra outdoor space for family fun or entertaining. The main floor boasts a modern kitchen with stainless steel appliances, separate living & dining area, a 2-piece powder room, and direct access to a spacious backyard. Upstairs features 3 generous bedrooms and a 4-piece bathroom, perfect for growing families. The fully finished basement adds incredible value with 2 additional bedrooms, a kitchen, a full washroom, and separate laundry ideal for in-laws, guests, or rental income. Located in a quiet, family-friendly neighborhood close to schools, parks, transit, and shopping. A true gem with endless potential! (id:61476)


