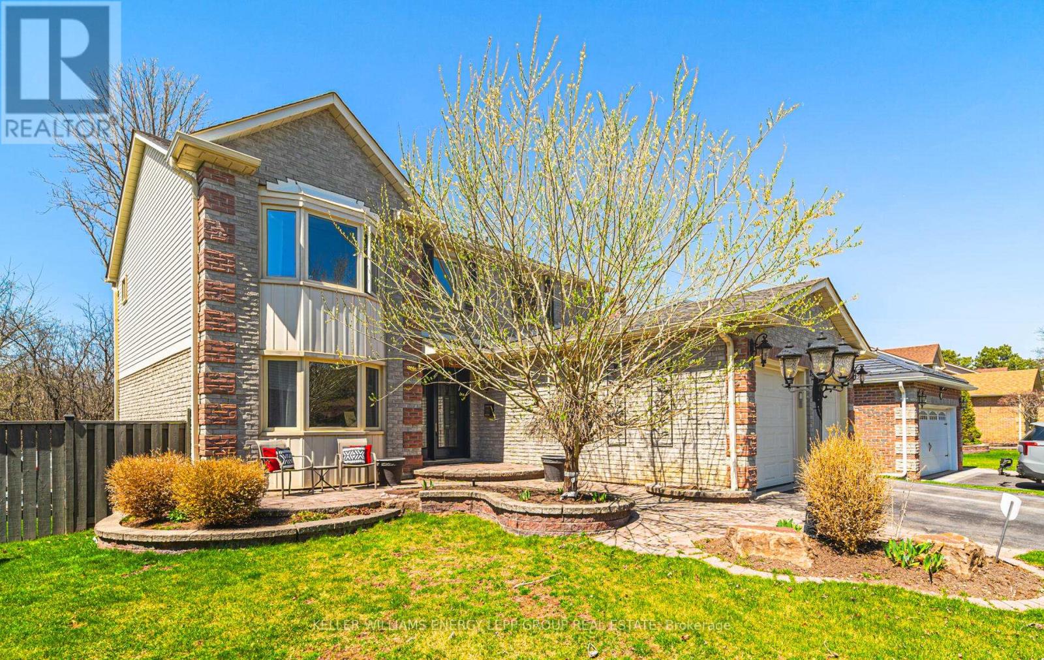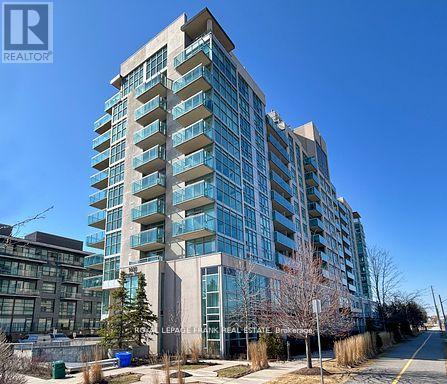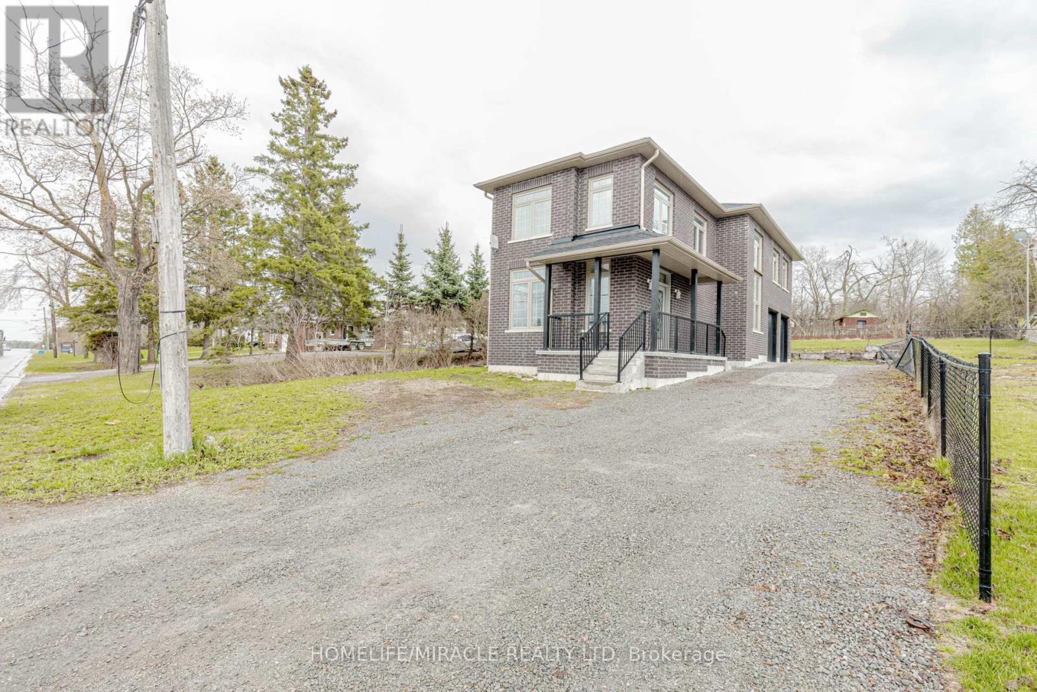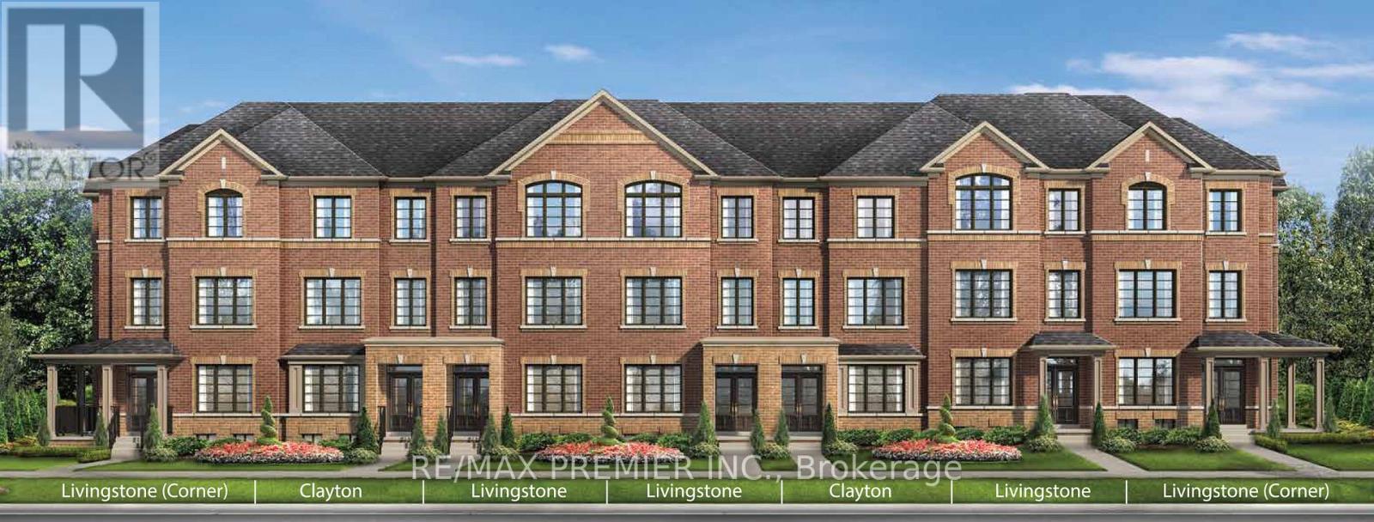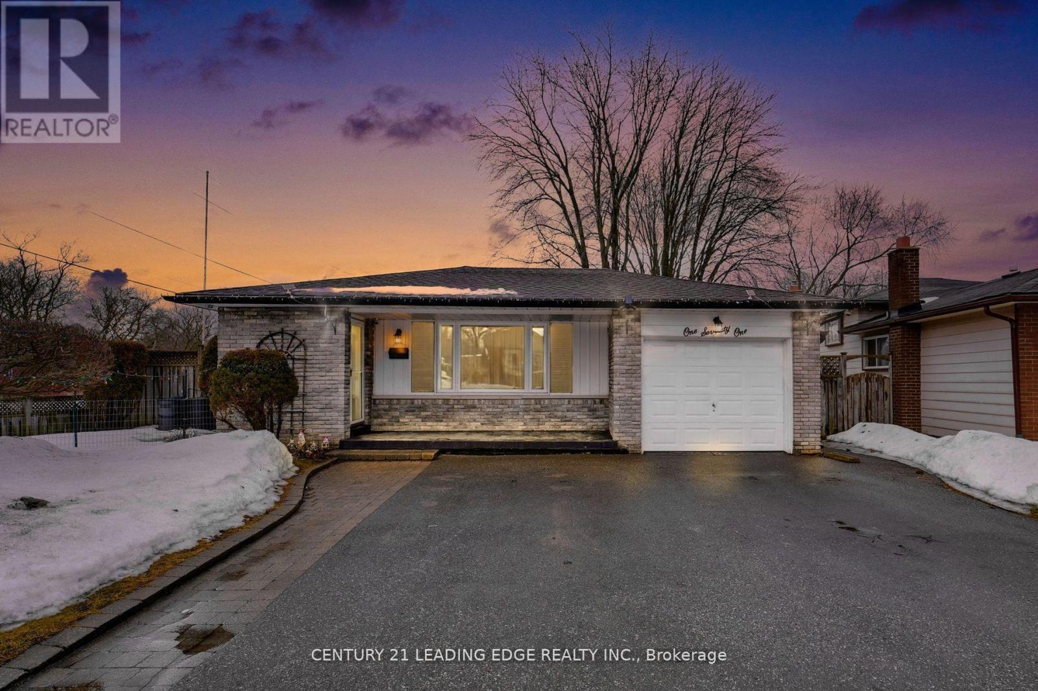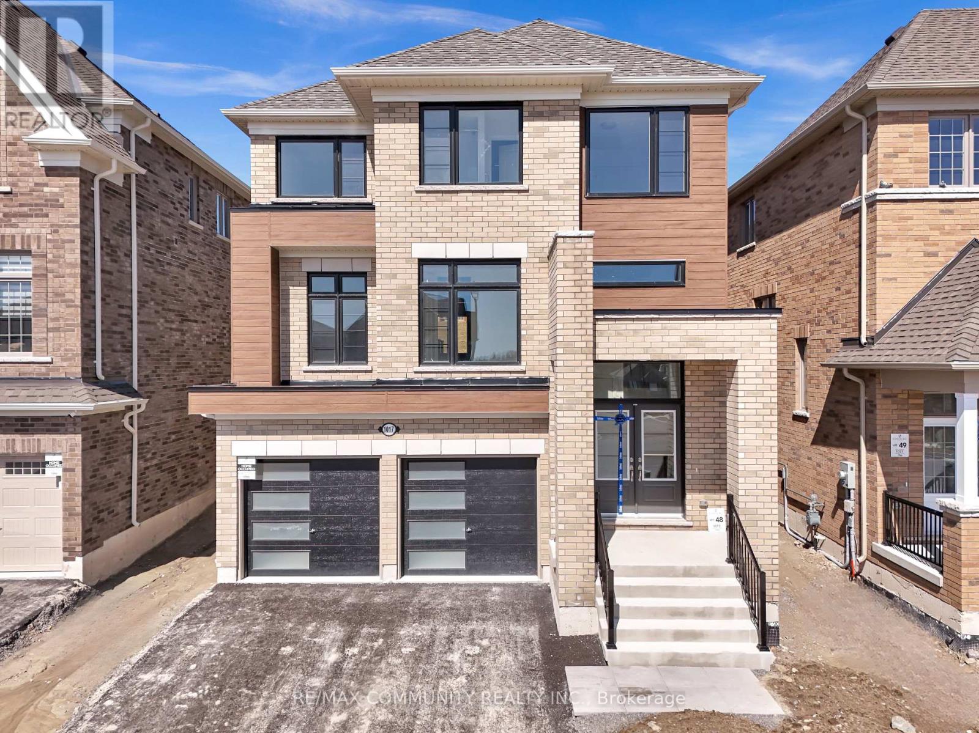23 Rosewood Court
Whitby, Ontario
Nestled on a quiet court, this beautifully maintained 4-bedroom, 3-bath home boasts pride of ownership and a tranquil setting, backing onto groomed town greenspace for ultimate privacy. The backyard oasis includes a heated inground pool, hot tub, and a spacious composite deck ideal for entertaining or relaxing. Inside, the home has been thoughtfully updated with a recently renovated kitchen featuring modern finishes and high-end appliances. Quartz countertops, stainless steel appliances, a center island, and pot lights complement the space, along with walkout access to the deck. A bright family room with a cozy fireplace adds to the inviting atmosphere. Hardwood floors flow throughout the main level, adding warmth and elegance. The primary bedroom showcases broadloom flooring, a walk-in closet, and a four-piece ensuite. The entertainers basement is the perfect space for hosting guests, with plenty of room for gatherings. And the expansive unfinished portion of the basement provides abundant storage potential and the flexibility to tailor the space to your needs. Located close to public transit, parks, shopping, and top-rated schools, this home offers the perfect combination of luxury and convenience. Its truly a must-see! (id:61476)
101 - 1600 Charles Street
Whitby, Ontario
Welcome to Unit 101 in The Rowe Building located at 1600 Charles Street in Whitby. This Executive Suite is one of a kind and offers luxury living at its finest with a blend of sophistication, comfort and convenience. Interior Features include; 2 Bedrooms and 3 Bathrooms, Spacious layout with an open concept floor plan. Amazing 20 Feet ceilings in the living room. Premium finishes throughout the home. Gourmet Kitchen with walk out to the paved Patio. Enjoy the vibrant community and all that Whitby has to offer. Conveniently located across the street from the Whitby Go Station, you can take a walk down the waterside trails that leads to the Whitby Marina and Lakefront. Short distance to many amenities including the Recreation Centre, Highway 401, Parks, Ice Rink, Restaurants and Shops. The building has exceptional amenities including: Indoor Pool, Fitness Centre, Rooftop Terrace with, Party Room for Hosting Events, and Car Wash Facility. This executive suite at 1600 Charles Street is not just a residence; it's a lifestyle of luxury and comfort. (id:61476)
Lot 11 Queensdale Avenue
Oshawa, Ontario
Holland Homes Model Home is being Sold with Thousands Of Dollars In Upgrade ... 90 Day close this detached 2-story is a stunning residence nestled in a prime location that offers unparalleled convenience. This beautiful home is strategically situated close to all the essential amenities, schools, and efficient transit options, making it an ideal choice for families and professionals alike. Spanning an impressive 2579 sq ft, this meticulously upgraded home features 4 bedrooms and 3 bathrooms, ensuring ample space for everyone. As you step inside, you're greeted by beautiful hardwood floors, the heart of the home is the kitchen, which is equipped with sleek quartz countertops, a centre island perfect for casual dining or entertaining, and a walk-in pantry for all your storage needs. The front foyer includes a convenient walk-in coat closet, making it easy to keep things organized. The great room boasts a cozy gas fireplace and large, bright windows that flood the space with natural light, offering a perfect spot for relaxation and family gatherings. The primary suite is a luxurious retreat featuring a 4-pc ensuite with a stand-up shower and a soaker tub, providing a spa-like experience. Additionally, it boasts a generous walk-in closet. The remaining bedrooms are equally impressive, each with sizeable closets, and the 3rd bedroom includes a charming balcony, adding a unique touch. This home is not just a place to live but a place to thrive, offering both style and comfort in one of the most sought-after neighborhoods. Don't miss the opportunity to make 1005 Queensdale Ave your new address! This is a MID CONSTRUCTION home ..photos are from previous Model Home. *Taxes have not yet been assessed. (id:61476)
38 Charles Tilley Crescent
Clarington, Ontario
Nestled in the coveted Newtonville Estates, this executive bungalow is the perfect blend of comfort and luxury. With 3+1 beds and 3.5 baths, it features an open-concept layout with vaulted ceilings, hardwood floors, and a bright dining room with coffered ceilings. The primary suite feels like a retreat, complete with a walk-in closet and a spa-like ensuite. Outside, the spacious deck overlooks a fully fenced backyard and a heated 24 x 24 shop, ideal for a workshop. There's also a concrete pad ready for a hot tub, and a 10 x 16 shed with electricity for added convenience. The finished basement offers a media area, office, games room, and a fourth bedroom. With a Generac generator, in-ground sprinkler system, and a heated 3-car garage, this home truly has it all. (id:61476)
100 Christine Elliot Avenue
Whitby, Ontario
Beautiful Spacious 3+1 Bedrooms, 4 Washrooms Detached Built Home By Heathwood. Hardwood Floors And Pot Lights Throughout Main Floor. Open Kitchen With Large Centre Island, Granite Counter Tops, Backslash, Master Br With Large W/I Closet. Tray Ceilings, 5 Pc Ensuite, Backyard Is Facing The Park. Close To Shopping, Schools, Restaurants, 412/427/401 ** (id:61476)
92 Hartrick Place
Whitby, Ontario
OFFER ANY TIME!!! Welcome to Amazing Home for Sale 3+1 Bedrooms and 4 Bathrooms. This meticulously maintained home is move-in ready The custom kitchen boasts quartz counters, a large island, stainless steel appliances, and custom cabinetry. Flooring enhances both the main and second floors. The Primary Bedroom features a newly built ensuite washroom that comes with a glass shower door and a modern shower. The finished basement includes an electric fireplace and a Potential Separate entrance to the basement, a feature wall with built-in shelves, and ample space for relaxation. Home is equipped with security system cameras and a touchpad key lock. Step outside to enjoy a private backyard with a deck, shed, and gas BBQ hookup. Driveway: With no sidewalk, the driveway accommodates parking for 4 cars. Walking distance to Transit /Plaza. Located in an AAA-rated school area, 5 minutes to Hwy 401 !!!! 4 Public & 4 Catholic schools serve this home. Of these, 8 have catchments. There are 2 private schools nearby.8 sports fields, 5 basketball courts and 7 other facilities are within a 20-minute walk of this home. Street transit stop less than a 1 min walk away. Rail transit stop less than 6 km away. ** This is a linked property.** (id:61476)
637 Simcoe Street
Brock, Ontario
A Must See! Don't Miss This One! Newer 2 Storey Detached Home! Rare Find Close To Lake ! Huge Lot Size 60 X 150 Feet! Located At The Heart Of Beaverton ! Bright Living Room, Dining, Gourmet Open Concept Kitchen W/Quartz Counters & Brand New S/S Appliances. Spacious Bedrooms, Open To Above Entrance, Oak Stairs. Engineered Hardwood Floor, Covered Porch. Close To All Amenities, School, Food City, Hwy 12. Good Investment For Investor (id:61476)
33 - 250 Finch Avenue
Pickering, Ontario
Welcome To Pickering High Demand Rouge Park Community. This Beautiful Semi-Detached Home With 4 Bedrooms, 4 Bathrooms. This Property Almost 2 Years Old. 2381 Sqft. It Backs Onto Greenspace. Lots Natural Light In All Of The Spacious Rooms. On The Ground Floor Has A Guest Room With 3 Pc Ensuite And Walk Out To Backyard. Stained Oak Staircase. 9' Smooth Ceiling Second Floor Has Large And Open Concept Living Room, The Modern And Open Concept Kitchen With Granite Counter-Tops, Stainless Steel Appliances. The Spacious Dining And Breakfast Area. Walk Out To Deck With Gasline Hook-Up For BBQ And Enjoy The Greenspace. The Large Primary Bedroom Has A 3 Piece Bathroom And Two Closets One Is A Walk-In Closet. Steps To Parks, Closes To Amberlea Shopping Center, School, Hwy 401, All Amenities You Need Nearby! (id:61476)
2803 - 1435 Celebration Drive
Pickering, Ontario
Welcome to University City Tower 3. This-lived-in, high-floor suite boasts unbowed views and offers everything you could desire a condo. Enjoy breathtaking views of Lake Ontario from the kitchen to the living room. This bright, open-concept unit features modern kitchen with quartz countertops and Stainless steel appliances, laminate flooring throughout, and the convenience of in-suite washer and dryer. stunning 2-bedroom 2-bathroom unit is ideally located near the GO station, with easy access to Highway 401, Shops at Pickering City Centre, restaurants, and the waterfront trail all steps away. Move-in ready and situated in a prime location, this is an exceptional opportunity. **EXTRAS Fridge, stove, hood fan, washer/dryer, and all existing light fixtures. (id:61476)
1808 Gloxinia Street
Pickering, Ontario
Brand new freehold townhouse built by Fieldgate Homes. Nestled in the heart of Pickering's Seatonville Community. The Livingstone Model 2100 square feet above grade, double car garage, double door entry, 3 bedrooms, 3 bathrooms, upgraded kitchen, 3rd floor laundry, glass sliding doors leading to large balcony. Full basement, hardwood flooring, oak staircase,. Primary bedroom with private 4 piece ensuite and walk in closet. Full 7 year Tarion Warranty. One of the best subdivisions in Pickering. CAC and appliances included in the purchse price. Minutes from HWY 407, don't miss this one! (id:61476)
171 Phillip Murray Avenue
Oshawa, Ontario
Welcome to this Versatile 4 Level Backsplit Situated on a Massive Corner Lot. Perfect For Multi-Generational Living Or Investment Opportunities w Ample Driveway and Garage Space. Enjoy a Functional Open Concept Floorplan Featuring Chef's Kitchen equipped with Stainless Steel Appliances. Tons of Natural Light throughout Main Floor w Combined Living and Dining Room and 3 Spacious Bedrooms. Live Up/Down And Cut Mortgage In Half w Separate Entrance To Basement Apartment which is Perfect for In-Laws or Additional Rental Income. Rare 2 Bedroom Multi-Level Lower Suite offers an Oversized Kitchen and Living Space w Huge Above Ground Windows. Enjoy your Private Fenced Backyard sitting on 100ft Deep Corner Lot. Take Advantage of this Ideal Location Just Minutes To Lake Ontario, Parks, Schools, Highway 401 And Oshawa Go Station. With No Rental Items, This Home is a Must See! Book your Showing Today! (id:61476)
1017 Trailsview Avenue
Cobourg, Ontario
Welcome to the largest 38' model (Fitzroy) in Tributes Cobourg Trails, set on a premium 150-ft deep lot! The home is situated on a rare, elevated lot, giving the main floor a greater sense of privacy and light plus the second floor offers beautiful views overlooking Cobourg's natural beauty. It features seamless upgraded flooring through out no carpet for easy upkeep home. Enjoy a designer kitchen with granite countertops, stainless steel appliances, and deluxe cabinetry. Stylish black-framed windows with exterior pot lights add modern curb appeal and brings a ton of natural light including enlarged basement windows offering future living space potential. Bonus: Generously sized garage with added depth for versatile use and direct garage access with a finished landing in basement makes it easy to convert the lower level into a separate suite think income, in-law, or teen retreat! The spacious primary suite includes a walk-in closet and spa-like ensuite. Just minutes to Hwy 401, Cobourg Beach, top-rated schools, parks, shopping, and Northumberland Hills Hospital. Experience life in Cobourg Ontario's Feel Good Town. Dont miss out on this perfect blend of comfort, style, and potential. Tarion warranty included! The property is virtually staged. (id:61476)


