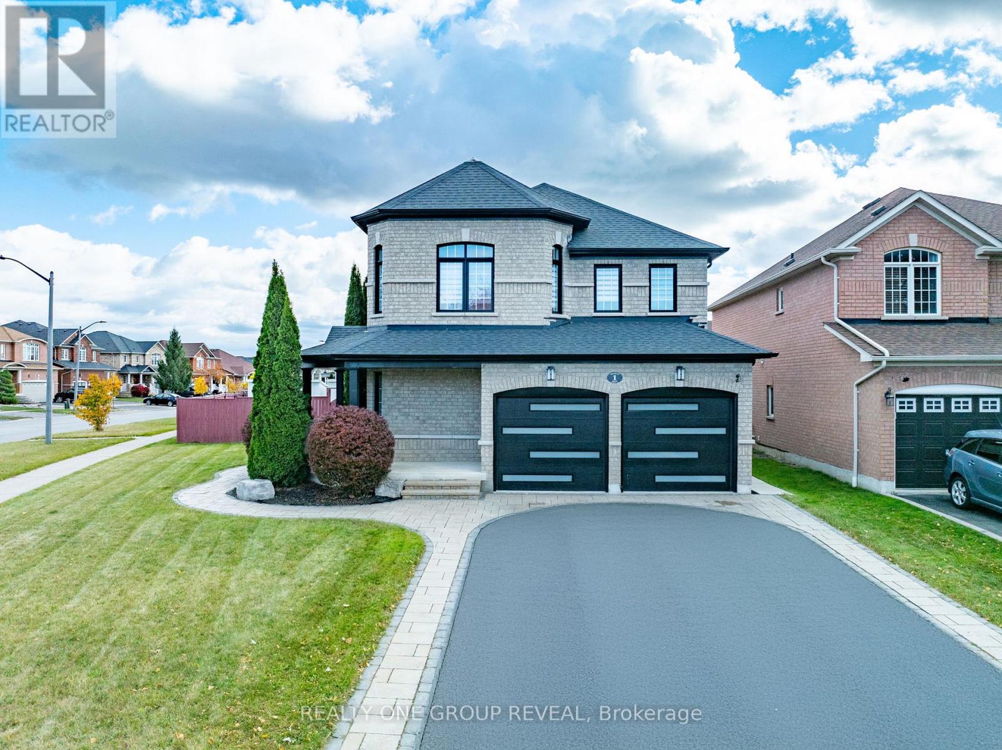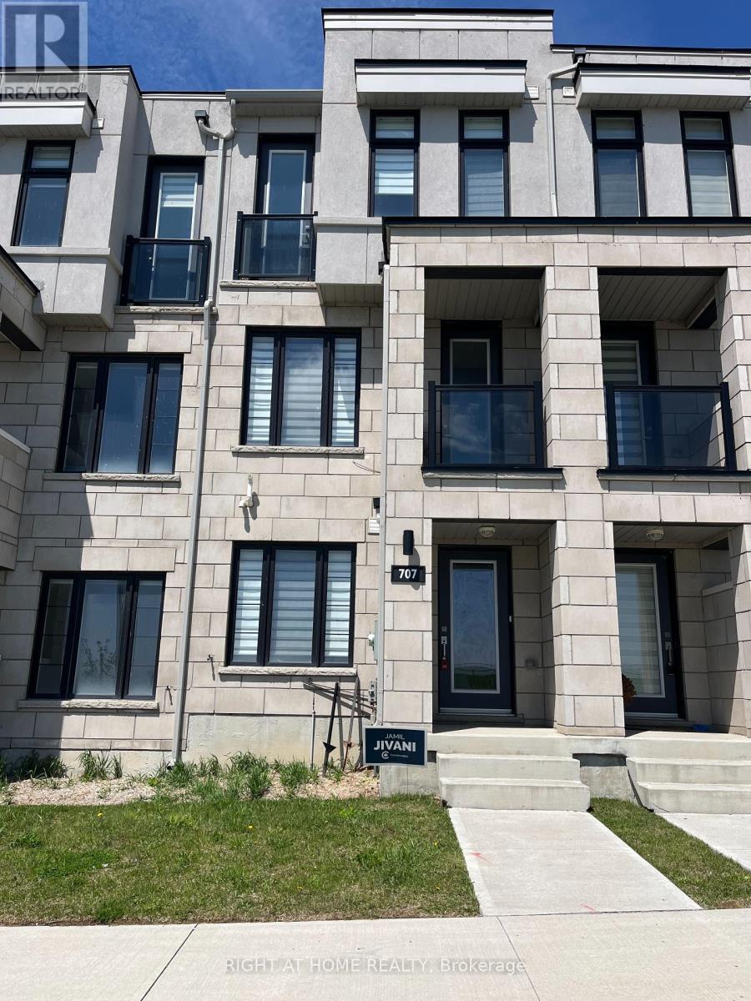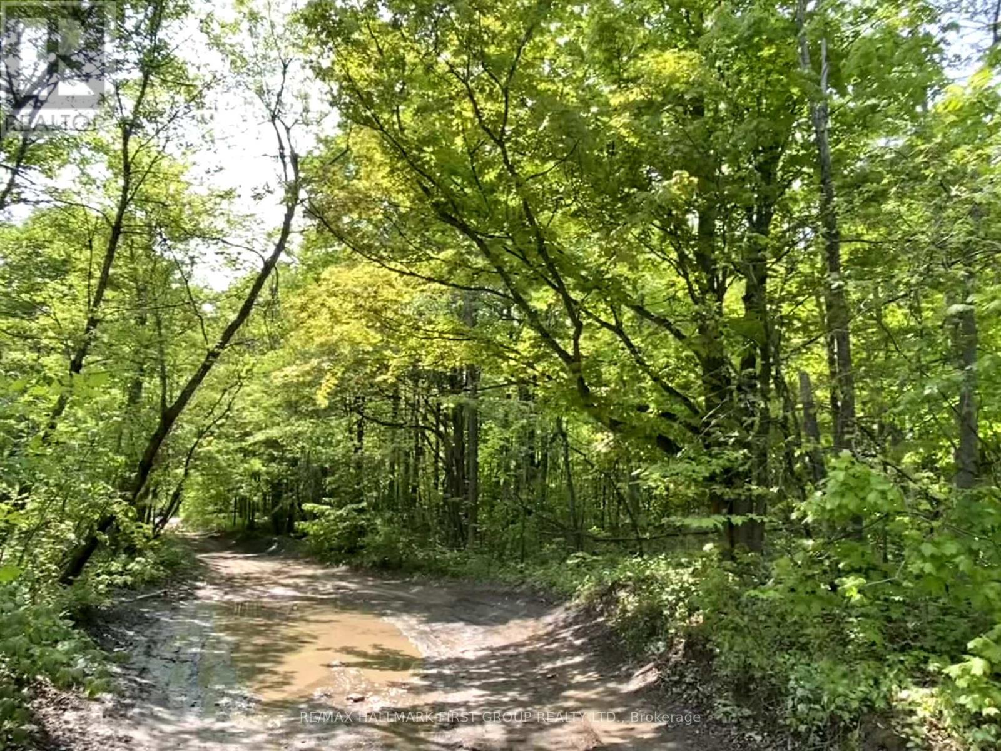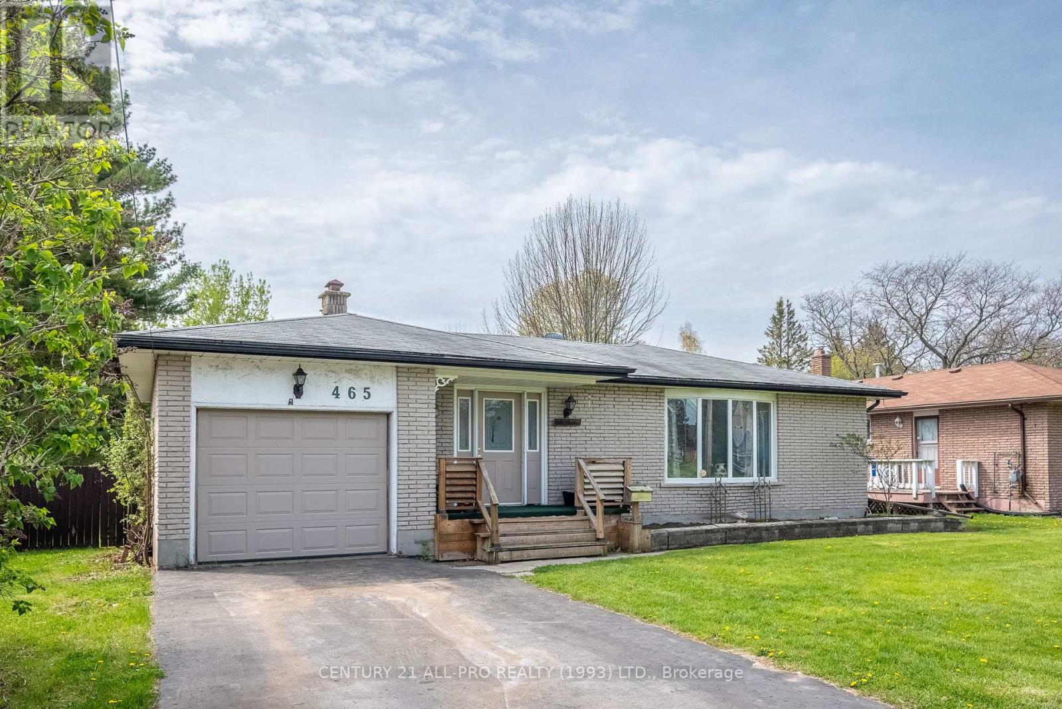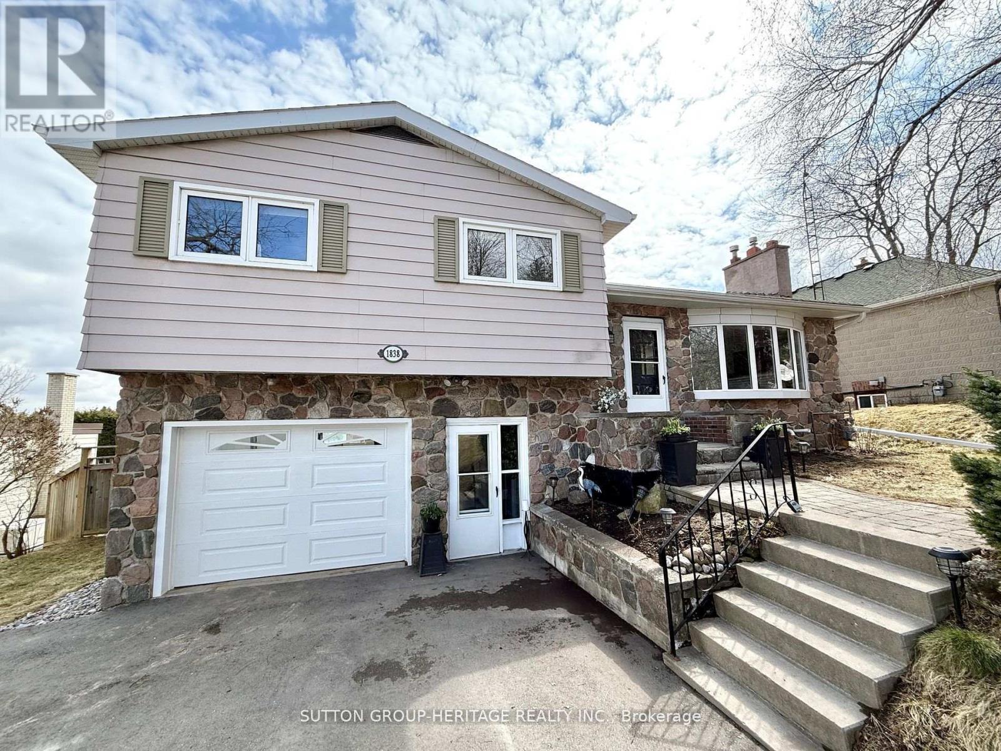1 Bridgid Drive
Whitby, Ontario
Your Dream Home Awaits in Prestigious Williamsburg, Whitby! Welcome to luxury living on a rare corner pie-shaped lot in one of Whitby's most coveted neighborhoods. This stunning family home blends modern elegance, exceptional outdoor space, and thoughtful upgrades, offering the perfect sanctuary for both relaxation and entertaining. Gourmet Chefs Kitchen (2023) Step into the heart of the home... a showstopping kitchen that will impress even the most discerning chef. Highlights include: Marble backsplash, 36" gas stove with a stylish pot filler, Sleek under-cabinet lighting, A massive 10 ft island ideal for cooking, gathering, and entertaining. Enjoy resort-style living in your private backyard retreat, extending up to 100 feet wide at the back, Heated saltwater pool with new liner, cover, and equipment (2022). 26' x 18' deck, 14' x 14' gazebo, a BBQ shed, Two additional powered sheds, lush green space, cozy fire pit, and basketball area. Professionally landscaped with stonework continuing from the driveway. Inside, discover refined finishes and a functional layout. Grand spiral hardwood staircase, Handcrafted crown molding and 7" baseboards. Cozy family room with a 60" fireplace, stunning waffle ceiling in the formal living and dining areas. With 4 spacious bedrms and 4 full bathrooms, there's room for everyone. The luxurious primary suite features a 5-piece spa-inspired en-suite for ultimate relaxation. Legal 2-bedrm basement apartment with private side entrance separate laundry is deal for rental income, multi generational living, or guests. Brand-new insulated modern garage door, 4-car driveway with no sidewalk. Exterior pot lights for enhanced curb appeal. Elegant zebra blinds throughout (2024)Live steps from:Top-rated schools, Thermëa Spa Village, Cullen Gardens, and Heber Down Conservation Area. Minutes to grocery stores, banks, restaurants, Easy access to Hwy 412, 407, and 401 for a seamless commute. This is more than just a home, it's a lifestyle upgrade (id:61476)
Con 3 Pt Lot 9/10
Clarington, Ontario
Prime recreational lot ideal for outdoor enthusiasts. A rare opportunity offering privacy and pristine wilderness with mature trees. 28.621 acres and 1.397 acres: Total of approx 30.018 Acres of Vacant land (LANDLOCKED) as per GeoWarehouse. Conveniently located close to town of Newcastle. Minutes to HWY 2, HWY 401 & HWY 35/115. Area is rich in wildlife and natural beauty making this a true outdoor paradise. A fantastic recreational investment or personal retreat. (id:61476)
707 Port Darlington Road
Clarington, Ontario
motivated owner (id:61476)
N/a Boundary Road
Scugog, Ontario
Future opportunity: 25 acres, primarily wooded, perfect for camping, hiking, ATV riding, and snowmobiling, located near the Town of Port Perry and Oshawa. A fantastic nature retreat. Please note: this property is designated for recreational use only. Seller will consider VTB (id:61476)
529 Cliffview Road
Pickering, Ontario
Luxury lakeside living! SHOWSTOPPER! Absolutely stunning 4 +1 bedroom home on the prestigious Cliffview Road just a 1 minute walk to the lake! Step inside this magnificent foyer adorned with designer light fixtures and beautiful wainscotting throughout the main floor! Walk into your expansive chef's kitchen featuring top of the line stainless steel appliances, elegant cabinetry, granite countertops, and a walkout to a 21 ft deck!! Gleaming hardwood floors throughout the main floor! Your primary bedroom with soaring high 10ft ceilings, a large walk-in closet and a spa-like ensuite has a soaker tub and his & her vanities! Your very own oasis with a view of the water from your bedroom window! California shutters throughout the entire home! 3 more outstanding bedrooms upstairs with wonderful closet place! Walkout basement! This home is in immaculate condition and is in one of the most sought-after neighbourhoods in Pickering! Close to great schools, the waterfront, churches, The SHOPS at Pickering City Centre and just a few minutes away from the GO train station and 401! Show and sell this turn-key home! (id:61476)
8 Lois Torrance Trail
Uxbridge, Ontario
Absolutely stunning, brand new, never lived in 3+1 bedroom, 4-bathroom modern bungaloft in the heart of Uxbridge. This executive end-unit townhouse backs onto Foxbridge Golf Club, offering premium views and upscale living.The main floor features beautiful designer hardwood floors, oak stairs with iron pickets, high ceilings, and an open-to-above living space that adds natural light. The kitchen includes extra cabinetry, a pull-out spice rack, pot drawers, a pantry at the entrance, stainless steel appliances, quartz countertops, and plenty of storage. The main floor primary bedroom offers a walk-in closet and a 4-piece ensuite. Also on the main floor are a separate laundry room and direct access to the double garage. Upstairs offers two spacious bedrooms, a 4-piece bathroom, and a large upper loft that can be used as an additional family room, home office, or play area. The builder-finished walkout basement includes a rec room, a fourth bedroom, and another full bathroom, perfect for guests or in-laws. Located on an extra-deep lot with no sidewalk, there's parking for up to 6 vehicles. With thousands spent on upgrades, this home blends modern style, smart layout, and functional living in a prime location. (id:61476)
465 King Street E
Cobourg, Ontario
Brick exterior 3+1 bedroom bungalow with 1 1/2 baths. Kitchen has exterior door to side yard.L-shaped dining room and living room with wood flooring. Primary bedroom has 2pc ensuite. Main floor family room with woodburning fireplace with walkout to deck. Very spacious fenced backyard with above ground pool with 3 sheds. Basement has an open concept, bar area with attached cold room, pool table area, rec room, 4th bedroom and furnace/laundry with storage area. Property being sold "AS IS-WHERE IS". Home is located close to Merwin Greer School. (id:61476)
1838 Scugog Street
Scugog, Ontario
Location, Location, Location! Situated Only Steps Away From The Beautiful Port Perry Waterfront with Parks, and Charming Downtown Shopping. This Lovely Well Maintained Home Has a Recently Upgraded Main Bath (2023) With Stylish Textured Tile And Built In Niche. The Bright Lower Level With Walk-out and a Fresh Three Piece Bath, Adds the Possibility of Quaint In-law Suite! The Spacious Backyard Faces South And Has A Large Concrete Patio As Well A Large Deck With Gas BBQ Line. This Raised Bungalow Side Split Is Move In Ready. The Kitchen Has A Well Appointed Pantry With Generous Pull-Out Drawers, Offering Ample Storage And Effortless Organization. Perfect for Dry Goods, Cookware, Small Appliances Neatly Tucked Away. With a Walk-out to a Welcoming Deck. Upgraded Flooring in most rooms, and windows that are move-in ready. Enjoy the bright finished rec room which provides additional space and comfort for the family to enjoy! Garage entry directly into the home is an added bonus as well. Driveway was resurfaced in 2022. Fridge and dishwasher in 2022, stove 2024. (id:61476)
408 - 1535 Diefenbaker Court
Pickering, Ontario
Come see this beautiful 3 bedroom, 2 bath unit with over 1100SqFt of living space. Large primary bedroom features walk through closet and 3 piece ensuite bathroom. 2nd & 3rd bedrooms are well sized with large windows and closets. Perfect apartment for comfortable family living includes hall closet, linen closet, large laundry room with lots of storage. Newer Laminate Floor 2024, Freshly Painted 2025. Enjoy the Open Balcony and sun filled Western Exposure. Walk to community centre, Pickering Mall, or Transit. Close to HWY 401. (id:61476)
51 Gurr Crescent
Ajax, Ontario
Stunning Home In Prime Ajax Location! This Beautifully Maintained Home Offers An Exceptional Open-Concept Living And Dining Area, Perfect For Entertaining. Enjoy A Separate Cozy Family Room With A Fireplace, And Walk Out To A Spacious Deck Overlooking A Private Backyard Ideal For Relaxing Or Hosting Guests. The Main Floor Features Gleaming Hardwood Floors, California Shutters, Elegant Wrought Iron Railings, And A Grand Spiral Wood Staircase. Convenience Is Key With A Main Floor Laundry Room That Provides Direct Access To The Double Car Garage. The Modern Kitchen Is A Chefs Delight, Boasting Quartz Countertops, A Stylish Backsplash, And Ample Cabinet Space. Upstairs, You'll Find Three Generously Sized Bedrooms, Including A Primary Suite With A Walk-In Closet And A 4-Piece Ensuite For Your Comfort. The Fully Finished Basement Offers Incredible Versatility With Two Additional Bedrooms, A Second Kitchen, A Full Bathroom, And A Separate Entrance Perfect For Extended Family Or Rental Potential. Pot Lights Throughout Add A Bright, Modern Touch. (id:61476)
1558 Rorison Street
Oshawa, Ontario
One Of A Kind 4 Large Bedrooms Home Boasts Of Elegant & High End Finishing Throughout Tailored For Luxury Living. Move In Ready Great Gulf "Coral Model" In North Oshawa Neighborhood. Large Open Concept Family Room With Custom Built Book Shelves & Gas Fireplace. Chef Inspired Kitchen W/ Top Of The Line Appliances, A Large Center Island, Backsplash.2192 SF above Ground. Beautiful Landscaping, This Is A Must See. New Roof 2025.New Paint 2025. (id:61476)
1609 - 44 Falby Court
Ajax, Ontario
Spacious & Stylish 2-Bedroom Condo in Prime South Ajax Location. Welcome to this bright and beautifully maintained 2-bedroom, 2-bathroom condo offering 1039 sq ft of comfortable living space. Featuring a modern, updated kitchen, sleek laminate flooring, and an open-concept living and dining area that flows seamlessly onto a large private balcony perfect for relaxing or entertaining. The primary bedroom features walking closet and a private ensuite for added comfort. Enjoy the convenience of in-suite laundry and a dedicated storage/ locker. Located in a highly sought-after building with low maintenance fees, this unit is just steps from shopping, schools, hospitals, recreational centers, and transit. A short drive takes you to Hwy 401/412, the GO Station, waterfront trails, and the lake. Don't miss out on this exceptional opportunity to own a spacious condo in a vibrant, well-connected community! (id:61476)


