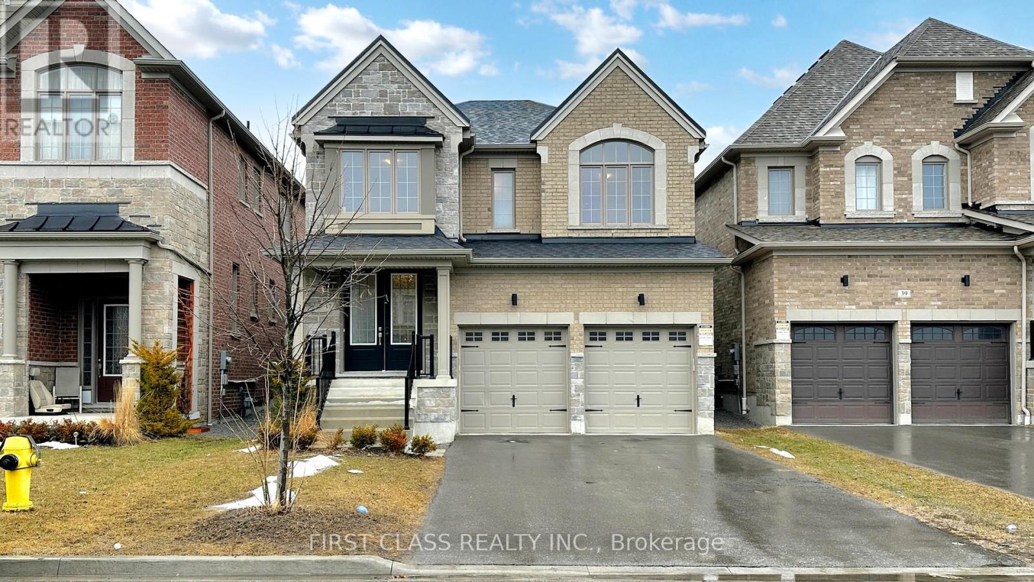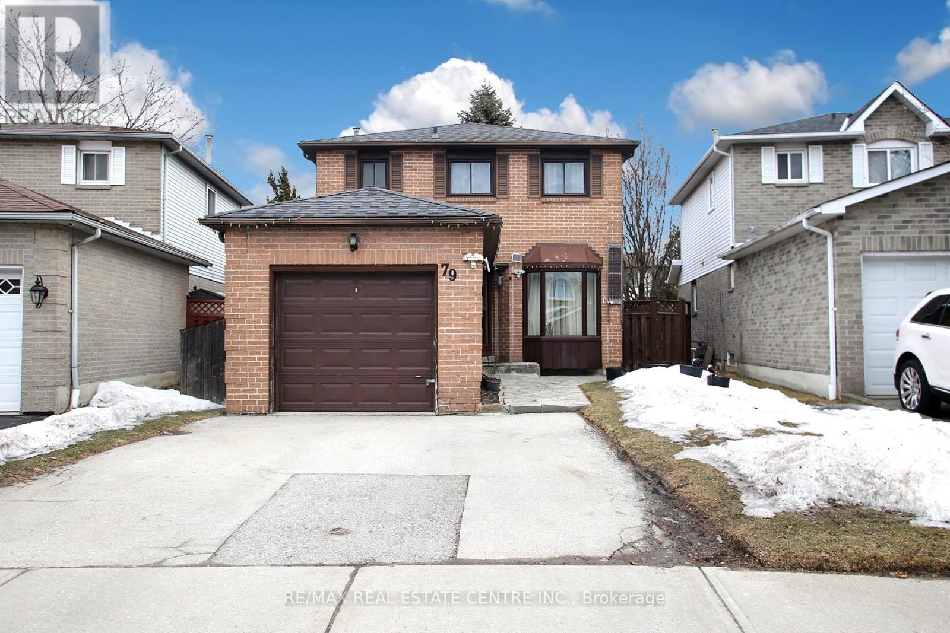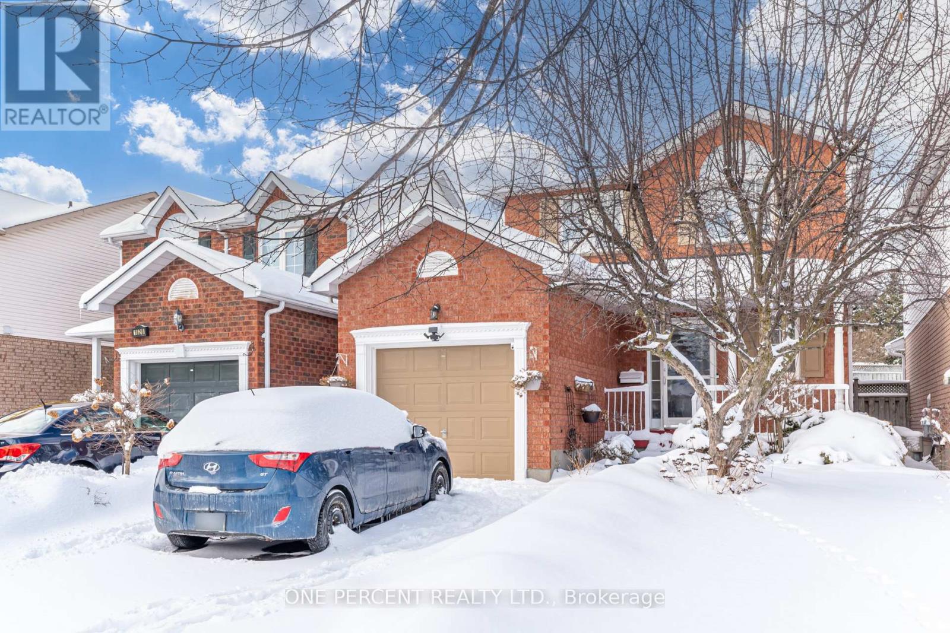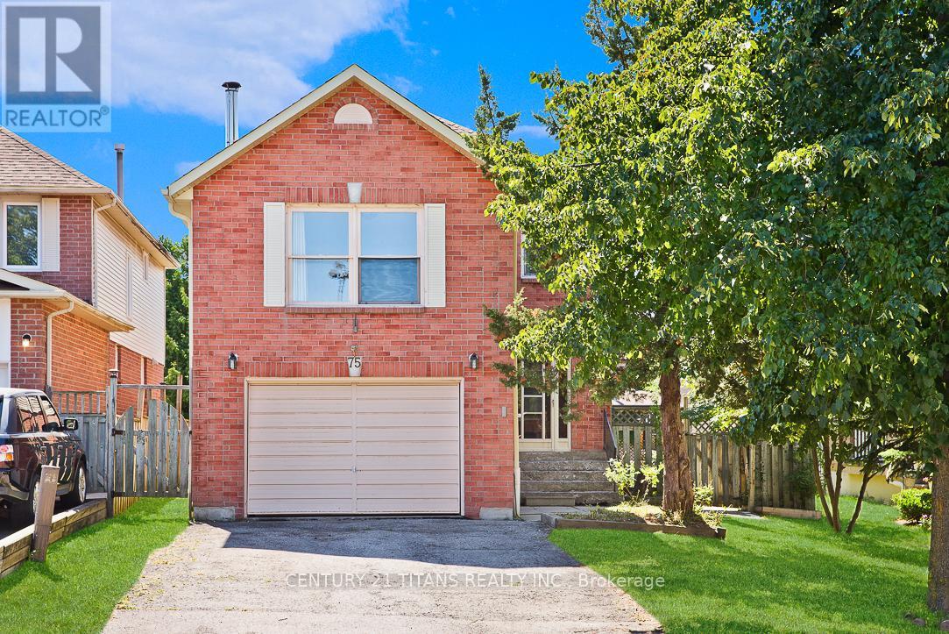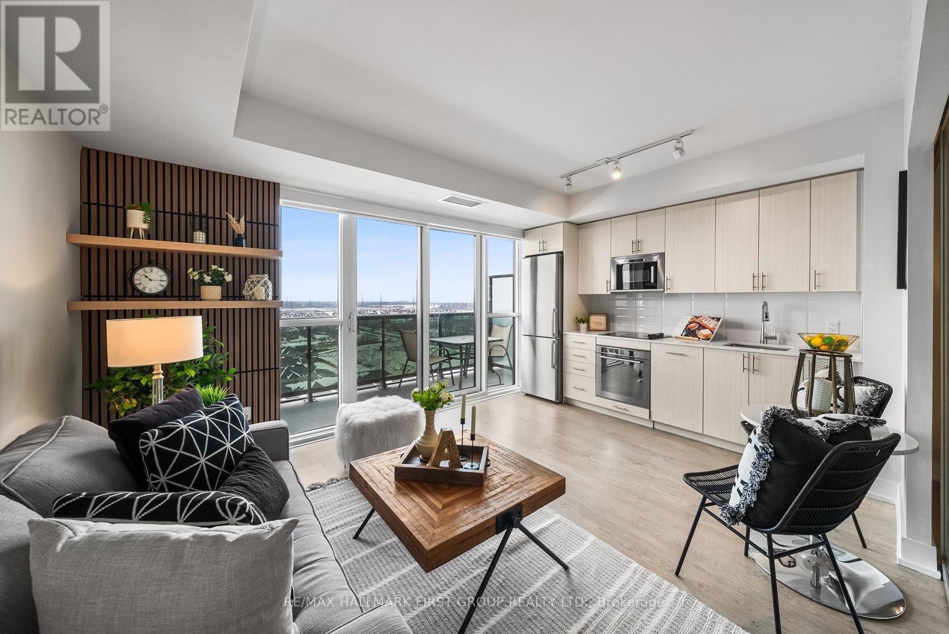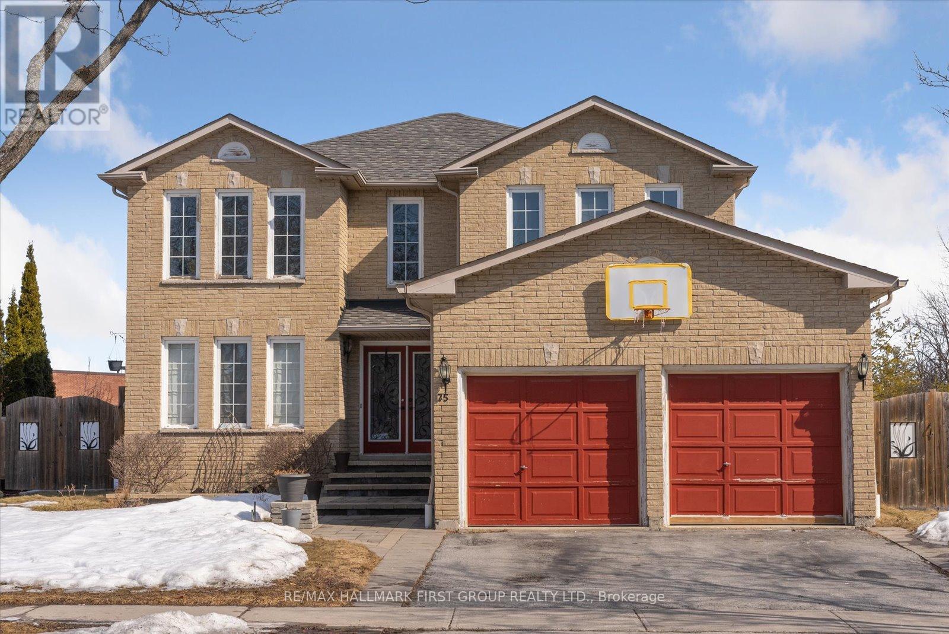60 Furrow Drive
Whitby, Ontario
**60 Furrow Drive Spacious Family Home in a Quiet Neighborhood** Welcome to 60 Furrow Drive, a beautifully maintained family home nestled in a peaceful and friendly neighborhood. This property offers the perfect blend of comfort, space, and modern amenities, making it an ideal choice for families or those looking for a serene retreat. **Key Features:** **4 Bedrooms, 2.5 Bathrooms:** Generously sized bedrooms provide ample space for the whole family, with a luxurious master suite featuring an en-suite bathroom and walk-in closet. - **Open-Concept Living:** The bright and airy living room flows seamlessly into the dining area and modern kitchen, creating a perfect space for entertaining or family gatherings. - **Modern Kitchen:** Equipped with stainless steel appliances, granite countertops, and plenty of cabinet space, the kitchen is a chefs dream. - **Spacious Backyard:** Enjoy outdoor living in the large, fenced backyard, perfect for gardening, play, or relaxing on the patio. - **Finished Basement:** Additional living space in the basement includes a recreation room, home office, and extra storage. - **2-Car Garage:** Plenty of room for vehicles, tools, and outdoor gear. - **Prime Location:** Close to schools, parks, shopping centers, and public transportation, Offering convenience and a strong sense of community. **Why You'll Love It:** 60 Furrow Drive is more than just a house-its a place to call home. Don't miss the opportunity to make this your dream home! **Schedule a viewing today!** (id:61476)
37 Hayeraft Street
Whitby, Ontario
Step into this elegant and spacious family residence, offering 4 bedrooms, 3.5 baths, including two ensuite bathrooms, and a main floor office all within 2,792 sqft of opulent above-grade living space (basement not included).Designed for both luxury and comfort, this home features 9-foot ceilings, upgraded stained oak flooring, and a stunning oak staircase with wrought iron railings. The open-concept layout seamlessly connects the kitchen, living, and dining areas, while expansive windows flood the space with natural light.The second floor is both functional and stylish, boasting a double-door primary suite with a tray ceiling, a walk-in closet, and a luxurious ensuite bath. Additional highlights include a Jack-and-Jill bathroom and spacious bedrooms, each designed for maximum comfort.Dont miss out on this incredible home! Schedule your viewing today! (id:61476)
331 - 1900 Simcoe Street N
Oshawa, Ontario
Rare corner unit, larger floorplan, floor to ceiling windows, studio apartment with ensuite, laundry, high ceilings, loads of storage! Included within condo: stainless steel fridge, dishwasher, stovetop, microwave, washer, dryer, heat pump and AC, murphy bed converts to table, sofa, coffee table, adjustable stand up desk, window shades, built in closets and cabinetry. Lived in by owner, non-smoker, no pets. Each floor has a common room with full kitchen, TV, sofas and tables. The building includes free wifi throughout, gym, concierge, and security. Conveniently located next to Ontario Tech University/Durham College, perfect for students or investors.*For Additional Property Details Click The Brochure Icon Below* (id:61476)
19 Nearco Crescent
Oshawa, Ontario
Welcome to your new home in the sought-after Windfield neighborhood, where convenience and comfort meet. This charming Minto townhome offers the perfect blend of modern living and family-friendly atmosphere. This freehold property comes with no maintenance fees, giving you freedom and financial flexibility. As you step inside, you'll be greeted by a bright and airy open-concept layout, accentuated by beautiful hardwood flooring throughout. The kitchen boasts stainless steel appliances, a ceramic backsplash, pantry storage, and ample counter space for all your culinary adventures. Adjacent to the kitchen, the living/dining area opens up to a private balcony, perfect for enjoying morning coffee or evening sunsets. Upstairs, you'll find two spacious bedrooms, each with double closets for ample storage and comfort. Additional features include interior garage access and a move-in ready status, allowing you to settle in and make it your own. Location highlights include easy access to the 407, Durham College/UOIT, shopping centers, public transit options, and a variety of restaurants. Windfield neighborhood offers a family-friendly atmosphere with parks, schools, and recreational facilities within reach. Don't miss out on this fantastic opportunity to own apiece of the Windfield lifestyle. Schedule a viewing today and make this house your new home! (id:61476)
79 Barnes Drive
Ajax, Ontario
Welcome to 79 Barnes Dr 3+1 Bedroom Detached 2 Story. Located In A Very Sought After Neighborhood, Close To Schools, Transportation & Shopping. Minutes To 401,Costco ,Walmart,Home Depot and Ajax Waterfront.Excellent Size Principle Rooms With Large Eat In Kitchen & Walk Out To Private Fenced Back Yard.Outside, enjoy a spacious backyard perfect for entertaining, gardening, or family gatherings. Finished Basement With Large Recreation Room & Bedroom Or Potential Office (id:61476)
1624 Canadore Crescent
Oshawa, Ontario
Welcome 1624 Canadore Cres, Beautiful Well Maintained 3 Br 2 Bath Home In Family Friendly Neighbourhood **Steps To Durham College & Ontario Tech** Bright Kitchen With W/O To Beautiful Fully Fenced Yard. Main Flr Offers A Separate Shower & Garage Access. Newer Hardwood Floors T/O 2nd Flr. Newer Windows In Back Bedrooms(2022), Finished Basement With Berber Carpet T/O & Separate Laundry, Driveway Widened To Fit 4 Cars!! Roof(2020), New Kitchen Renovation (August 2024) w/ New Fridge and Stove (January 2024 under warranty), Wifi Washer (2024) & Smart Thermostat and Doorbell Camera. (id:61476)
75 Cornwall Drive
Ajax, Ontario
Just Move-In & Enjoy Stunning, Bright And Spacious Detached House With 3 Bedrooms & 4 Washrooms In Highly Demanding Central Ajax Area. Safe & Friendly Neighbourhood. Amazing Unit W/ Abundance Of Natural Light. Main Floor Features Large Living Room, Separate Dining Room And Eat-In Kitchen With Walkout To Deck And Fenced Yard. Spacious Family Room With Cozy Wood Burning Fireplace. Master Bedroom Boasts 4 Piece Ensuite And His & Hers Closets. Finished Basement Apartment With Walkout. (id:61476)
19 Hoad Street
Clarington, Ontario
Brand New Modern Elevation , Incredible and rare Lindvest Gracefield II model with modern flat roof and stunning and unique exterior wood accents. Be a part of Newcastle's new and premier community, with nearby shops, huge splash pad/park and amazing schools with quick commuter routes. This 4 bed 4 bath home offers a sprawling open concept layout, with 9 foot ceilings and high end finishes throughout. The sun filled foyer leads to the oversized Dining room perfect for family gatherings or entertaining. The gourmet kitchen, features a huge centre island, quartz counters, updated lighting, and walk out to the yard. Upstairs features a spacious primary bedroom with gigantic walk in closet and 4 piece seamless glass ensuite , Unfinished lower level with cold cellar and roughed in bath awaiting your finishing touch , An Amazing Ugraded White Chefs Kitchen Samsung Family hub Four Door fridge ,Cooktop & Samsung Combo Wall Oven ,Gas Fireplace in living room ,9" Celling on Main Floor open Modern Concept layout, Loaded With thousands on upgrades 24x24 Tiles ,Huge master bedroom with Ensuite Washroom & walkin closet , Oak Stair , Upgrded Hardwood Floors ,all washroom upgraded tiles , 200 Amp Pannel , ,Enlarge Basement Windows, 3 pc washroom rough in Basement lookout Basement ,Tons of Natural Sunlight, Direct Access door from the garage,only 4 mins to HWY and lake ,Steps Away from School ,Park ,Its not Just a home ,Bigger basement windows and much more must seevideo of the house is in youtube https://youtu.be/5P_kwadkCY0?si=1ZGmE4vx1fh4YXN (id:61476)
462 Delaney Drive
Ajax, Ontario
Immaculate Home On A Premium 68.54 Foot Wide Lot Backing Onto Riverside Golf Course, Walk-Out To Deck With Scenic Golf Course View, Large Foyer, 3 Bathrooms, 3 Spacious Bedrooms On Main Floor. Sun-filled Family Room With Cathedral Ceiling, Brand New Engineered Hardwood Throughout Main Floor and Upper Floor. Finished In-law Suite Walkout Basement With Hardwood Flooring, 1 Bathrooms, 2 Spacious Bedrooms, Large Kitchen With Oversized Island. Conveniently Located Near Highly-rated Schools; Eagle Ridge Public School & Pickering High School, Perfect Community For Families. (id:61476)
1220 - 2550 Simcoe Street N
Oshawa, Ontario
*Virtual Tour* Discover Urban Living At Its Finest In This Contemporary 1 Bdrm Condominium. This Modern Unit Offers The Perfect Blend Of Style, Convenience & Comfort. The Sleek, Open Kitchen Features State-Of-The-Art Appliances, Stylish Cabinetry & A Spacious Countertop, Perfect For Entertaining & Culinary Adventures. A Cozy Bdrm With Ample Closet Space & Lrg Glass Doors To Let In Plenty Of Natural Light. A Contemporary Bthrm With Modern Fixtures & Finishes. In-suite Laundry. Step Outside To Your Private Balcony Through A Lrg Sliding Door, Ideal For Morning Coffee Or Evening Relaxation While Taking In The Panoramic Views. Breathtaking West-Facing Views Of The Vibrant City Of Toronto. Enjoy Stunning Sunset Views & The Dynamic Toronto Skyline From The Comfort Of Your Living Space. This Condo Offers Everything You Need For A Stylish & Convenient Urban Lifestyle. Don't Miss This Opportunity To Make It Your New Home! (id:61476)
896 Darwin Drive
Pickering, Ontario
Located in a highly sought-after neighborhood of top-rated Gandatsetiagon Public School district, this beautifully maintained 4+2 bedroom, 4-bath detached home's main floor boasts a bright, open-concept living & dining area, a seperate family room w/ a gas fireplace, spacious kitchen w/ ample storage overlooking the breakfast area, which open to a professionally landscaped backyard (2024). Crown mouldings throughout & large windows fill the home with natural light throughtout the entire home! Upstairs, the primary bedrm features french doors, a bay window w/ east-facing light, a walk- in closet, & recently renovated modern 6-piece ensuite (2023). Three additional spacious bedrooms all offer generous closet space & ample amount of natural light from large windows. The finished basement includes a large rec area perfect for entertainment or children to play, two additional bedrooms for private office and gym & a waterproofed cold room (2018). Enjoy an in-ground sprinklers system both front & back, a gas BBQ line for your summertime entertainment in beautifully landscapes backyard (see pictures for how it looks like in summer). With a throughtful layout, modern upgrades, and an unbeatable location, this home is perfect to be your next family home. (id:61476)
75 Sullivan Drive
Ajax, Ontario
Spacious & Upgraded Living in Central Ajax! Welcome to 75 Sullivan Drive, a generously sized 4-bedroom, 4.5-bathroom detached brick home in a sought-after Ajax neighbourhood. Designed for comfortable family living, this home features hardwood floors, crown moulding, and pot lights throughout the main level. The upgraded kitchen boasts granite counters and a walkout to the backyard with no neighbour's behind for added privacy.Upstairs, the enormous primary suite offers a 4-piece ensuite, while the additional bedrooms are well-appointed with updated bathrooms. The finished basement extends the living space with two extra bedrooms, two bathrooms, a spacious rec room, and a second kitchen perfect for multi-generational living or an in-law suite.With parks, schools, shopping, and transit just minutes away, this home is a fantastic opportunity in one of Ajax's most convenient locations. (id:61476)



