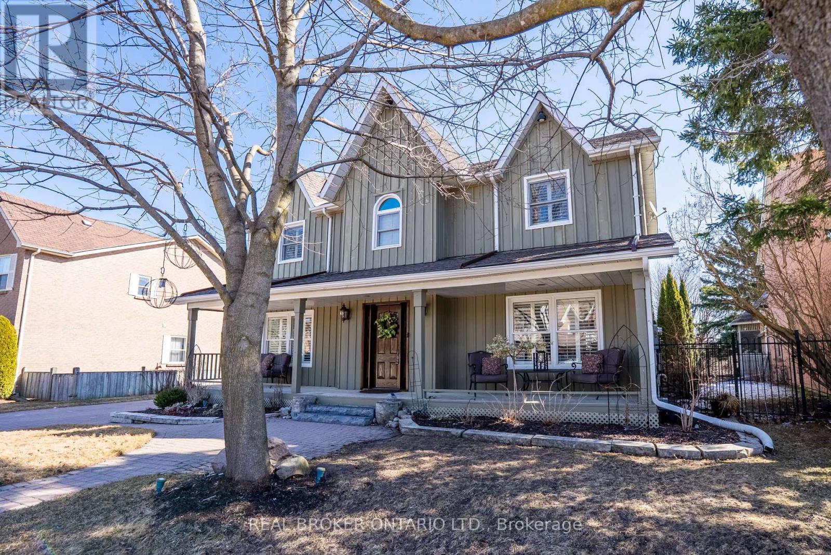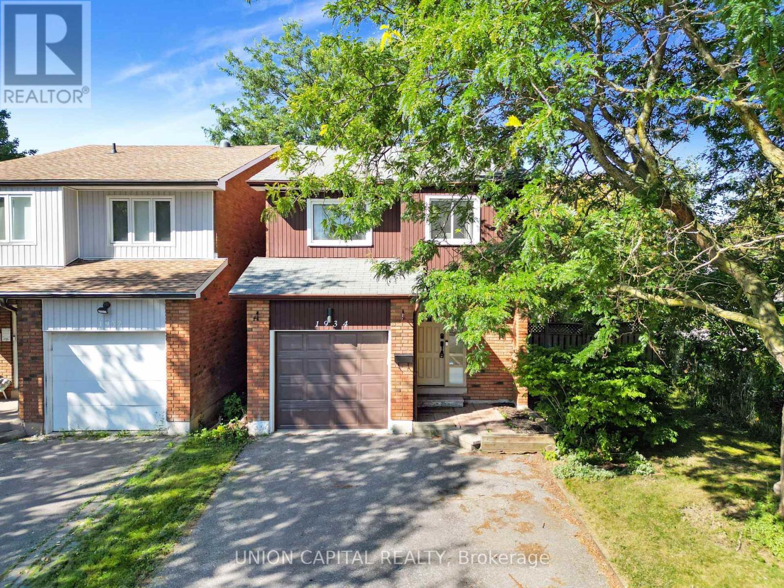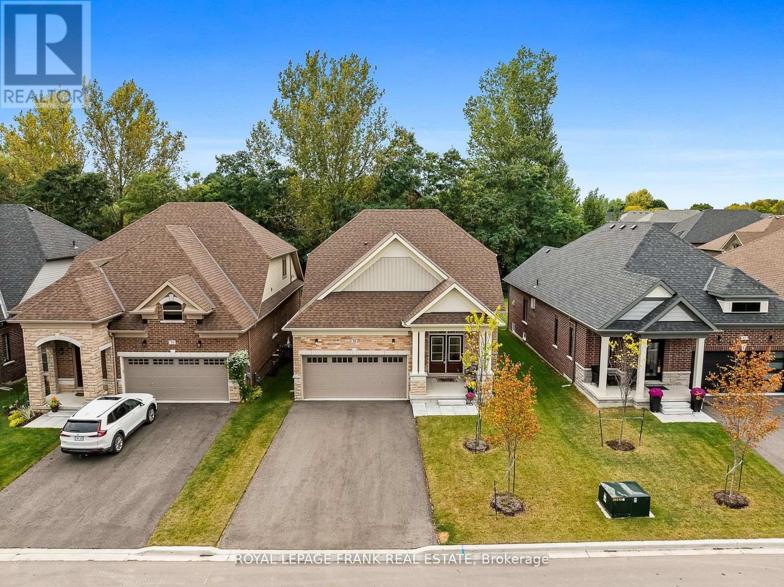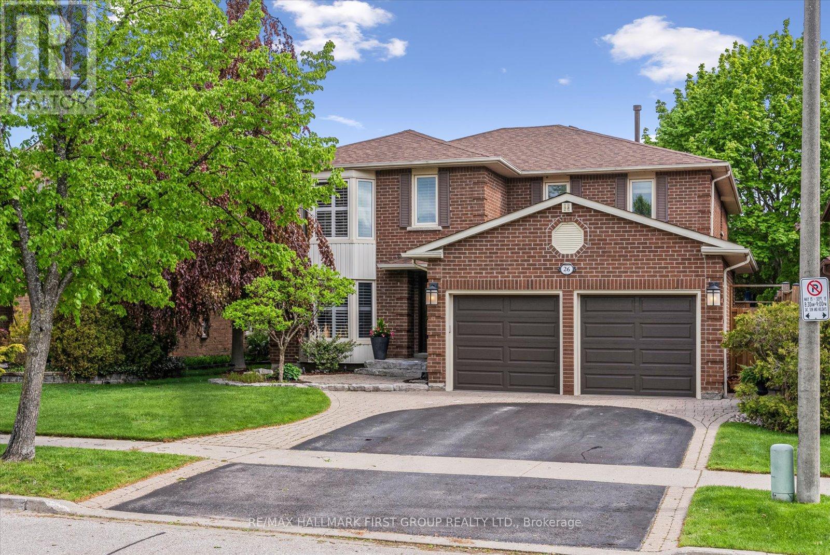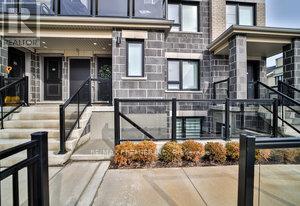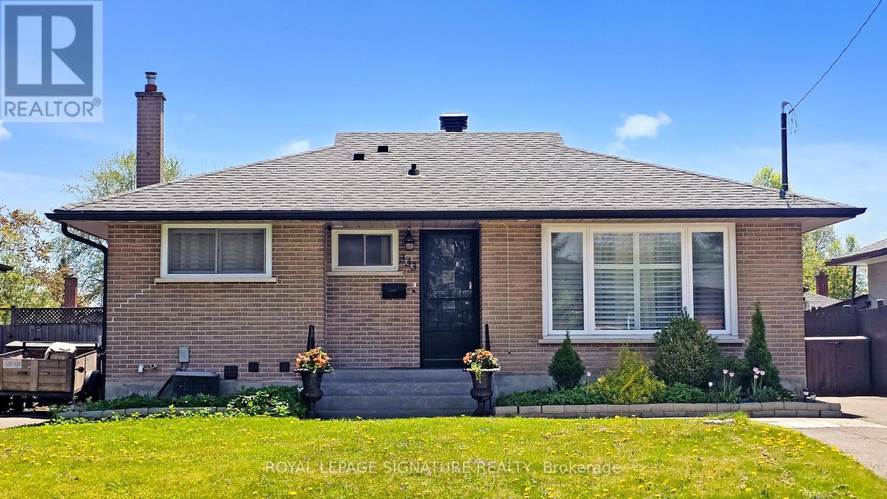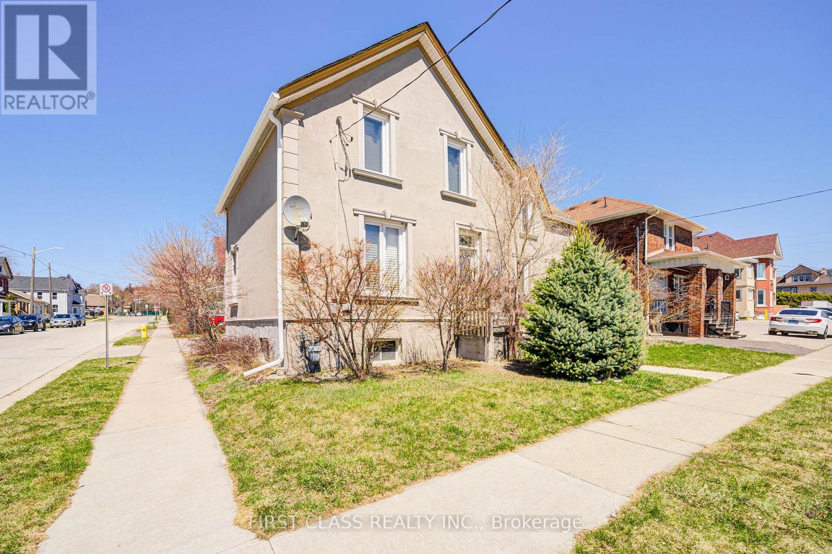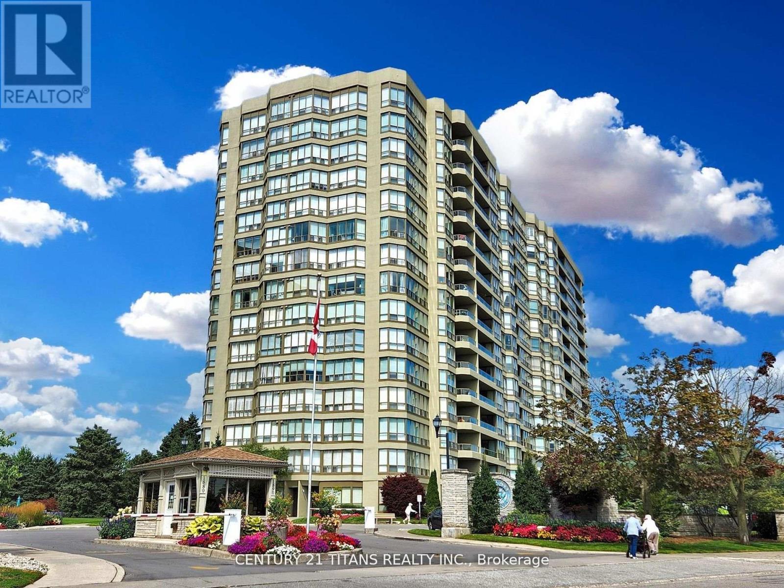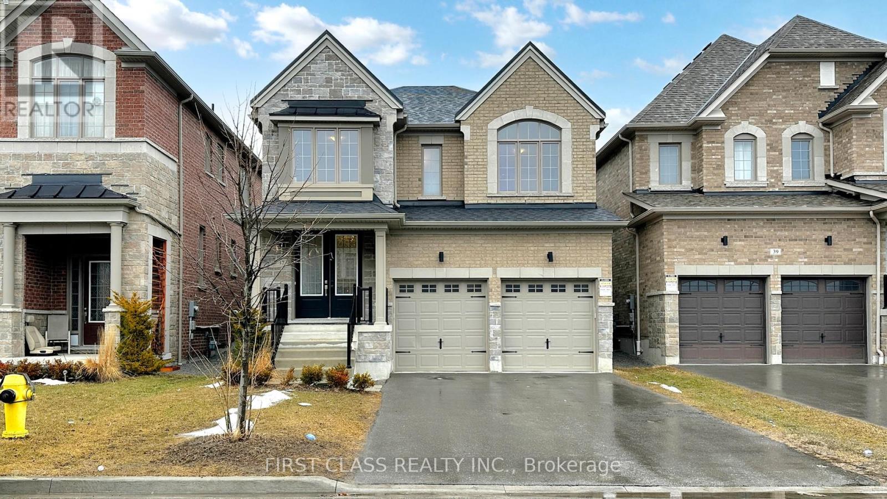638 Robinson Drive
Cobourg, Ontario
Tucked into Cobourg's sought-after West Park Village, this charming bungalow is surrounded by quiet parks, and vibrant green spaces that invite you to slow down and stay awhile. Thoughtfully maintained and beautifully laid out, the Primrose model is a 2-bedroom bungalow, ideal for young families, retirees, or anyone looking to simplify without compromise. Step in from the covered front porch and into a welcoming, open concept main floor where hardwood floors connect the living room to a spacious eat-in kitchen w/ access to the private deck & fenced backyard. The kitchen offers ample storage & prep space, a built-in pantry cupboard, sleek black appliances, tile backsplash, and a large peninsula style island with seating for 4. The primary suite features hardwood flooring, a walk-in closet & 4pc. ensuite while the 2nd bedroom enjoys a 4pc. bath. Appreciate inside access to the 2-car garage, 9ft ceilings & main floor laundry. Fully finished, the lower level features a unique bar area, cozy rec room for a quiet night at home, an office nook, 2pc. bathroom and 3rd bedroom. In addition to turn-ley living, the smart layout and a location that puts you minutes from shopping, dining, the hospital, the 401, and all the charm of Ontario's Feel Good Town offers. Comfortable, connected, and full of heart- this one just feels like home. (id:61476)
31 - 43 Taunton Road E
Oshawa, Ontario
Beautifully renovated home in a convenient North Oshawa location. Enjoy your morning coffee in the sun on the balcony over-looking the beautiful treed courtyard! Renovated from top to bottom a few years ago. The eat-in kitchen has ceramic backsplash, under cabinet lighting and an over the range microwave. Top quality vinyl plank flooring throughout (except stairs). Renovated powder room on the main floor. All interior doors have been upgraded and have black lever style door handles. The primary bedroom has a wall to wall closet and overlooks the courtyard. You will find extra storage space in the linen closet in the hallway too. Large windows in both bedrooms. Nothing left to do! Just move in and enjoy. Only a short walk to restaurants, pubs, grocery stores, drug stores etc. The bus stop is just steps away. This is a quiet complex with lots of visitors parking. There's a new playground and a separately fenced dog run. Cheaper to own than a 3 bdrm with lower condo fees and property taxes! The only utility is hydro & the previous occupant paid only $130/month on equal billing. Owned hot water heater. Vacant and in move in condition!! (id:61476)
73 Quaker Village Drive
Uxbridge, Ontario
Rare Offering! Stunning Family Home Backing Onto Quaker Common. Opportunities like this don't come often! Nestled in one of Uxbridge's most sought-after neighbourhoods (Quaker Village), this rare gem is one of the very few homes that backs onto Quaker Common, offering unparalleled privacy, stunning sunrise views, and a serene natural backdrop. Inside, this 4-bedroom, 3-bathroom home is designed for both comfort and elegance. The main floor features a formal living room, a separate dining area off the kitchen with a walkout to your private deck, and a beautifully updated kitchen with high-end appliances, a large island with a rare built-in prep sink, and another walkout to a private pergola-covered deck perfect for morning coffee or summer entertaining. A main floor office provides the perfect work-from-home setup, while the laundry/mudroom with a side entrance adds convenience. Upstairs, the primary retreat is a true sanctuary, wake up to the best sunrises in Uxbridge, overlooking your stunning backyard and Quaker Common. The spa-like ensuite offers a relaxing escape, and the walk-in closet (currently used as a dressing room) can easily be converted back into a 4th bedroom. The two additional bedrooms are bright, spacious, and feature hardwood floors and large closets. The fully finished basement is an entertainers dream, complete with a billiards area, cozy living space, exercise room, and ample storage.The backyard is truly a showstopper! Fully fenced and professionally landscaped, this private retreat features an in-ground pool, a secluded hot tub, lush gardens, and multiple outdoor seating areas designed for total relaxation and entertaining. Whether you're soaking in the sun by the pool, unwinding under the pergola, or enjoying an evening under the stars, this backyard is a true escape from the everyday. Completing this incredible home is a rare detached 2-car garage a true luxury in this coveted neighbourhood. Welcome Home! (id:61476)
1934 Memory Lane
Pickering, Ontario
Charming 3-bedroom Pickering home for sale with a premium lot size, offering versatile space. This well-maintained property features a cozy living area, modern kitchen, large bedrooms and a spacious backyard oasis complete with deck and a relaxing hot tub. Perfect for families or entertainers, the partially finished basement adds extra room for recreation or guests. Don't miss the opportunity to own this inviting home with attractive amenities in a desirable neighbourhood. (id:61476)
78 Holtby Court
Scugog, Ontario
Nestled on a quiet court in the prestigious Canterbury Common Active Adult Lifestyle Community, this exceptional executive bungaloft offers an unparalleled blend of luxury, comfort, and lifestyle. Less than 3 years old, this home sits on a premium, deep lot backing onto mature trees for added privacy. Step inside to discover rich hardwood floors and a thoughtfully designed layout, perfect for both everyday living and elegant entertaining. The chef's kitchen boasts quartz countertops, stainless steel appliances, and a centre island, ideal for hosting family and friends. The Great Room impresses with vaulted ceilings, floor-to-ceiling windows, and a cozy gas fireplace, creating a bright and inviting space filled with natural light. The main floor also features two spacious bedrooms, including a serene primary suite complete with a walk-in closet and a beautifully appointed ensuite. The loft features a spacious third bedroom, a full bathroom, and a versatile bonus area perfect for a home office or lounge. Spacious double car driveway and garage with convenient EV rough-in ready for your electric vehicle charging needs! Residents of Canterbury Common enjoy exclusive access to The Centre, a private leisure and social facility with an outdoor pool, fostering a true resort-style living experience. Located just moments from Port Perry's scenic waterfront trails and vibrant downtown, this stunning bungaloft is the perfect place to call home. Please Note The Home Is No Longer Staged (id:61476)
26 Simonds Drive
Ajax, Ontario
Lakeside living at it's finest! This meticulously maintained Britannia model by Sandbury offers over 2,700 sq ft of living space in one of South Ajax's most beloved lakeside communities. Just steps from Rotary Park and the scenic Ajax By The Lake waterfront trails . Step inside to grand open-to-above foyer and a spacious and thoughtfully designed layout. The main floor features direct garage access, main floor laundry, a bright inviting family room with a wood-burning fireplace, and a walkout to the private backyard, perfect for both everyday living and entertaining. At the heart of the home is the renovated kitchen, showcasing Caesarstone countertops with waterfall edges on the peninsula and pass-through to dining. Plus, crown moulding, upgraded lighting, a wine fridge, and higher-end appliances. Upstairs, the primary bedroom is a peaceful retreat, complete with a walk-in closet and a fully upgraded 5-piece ensuite featuring a soaker tub, stand-up shower, and double sinks. Three additional bedrooms are bright, comfortable, and generously sized. The finished basement adds valuable extra space, including a large rec room, a dedicated home office or gym area, and a cozy gas fireplace, ideal for both productivity and relaxation. Outdoors, the low-maintenance backyard is fully fenced and ready for summer, featuring a sparkling on-ground pool, your own summer retreat in the city. The front yard boasts a combination of interlock and natural stone landscaping, adding to the homes curb appeal, along with two new garage doors. This is a rare opportunity to own a well-loved and upgraded home in a vibrant, family-friendly lakeside setting where comfort meets community. (id:61476)
A - 30a Lookout Drive
Clarington, Ontario
Welcome to 30A Lookout Drive, located in Bowmanville - GTA's largest master-planned waterfront community. This newly built modern stacked town unit offers: 1-bedroom, 1-bathroom with open concept layout, exceptional natural sunlight, and modern finishes throughout. This property has a Tarion Warranty (4-Year) Status Certificate available. Key features: open-concept living area with large windows, Shaker-style white kitchen cabinetry with stainless steel appliances, Quartz kitchen counter, Wide-plank engineered flooring throughout, upgraded broadloom in the bedroom, Four piece bath with soaker tub and large vanity, Ensuite laundry for added convenience, Custom window coverings, Stunning Lake views with a nearby parkette. Prime Location: Steps from the waterfront for scenic walks and relaxation. Minutes to Hwy 401, marina, schools, and all amenities nearby. Where the Lake meets the Sky, experience the best of waterfront living at Shoreview Towns! Note: Some images are virtually staged for visual reference of space. (id:61476)
333 Ridgeway Avenue
Oshawa, Ontario
Beautifully updated and move-in ready, this charming home offers comfort, style, and flexibility for families of all sizes. The bright main floor features a spacious living room, modern kitchen, and an open dining area (converted from a 3rd bedroom, easily reversible). The lower level is fully finished with its own kitchen, sitting room, three bedrooms, and separate laundryideal for extended family or potential rental income. Enjoy new basement windows, exterior pot lights, laundry on both levels, and a 6-car driveway. Located in a quiet, family-friendly neighborhood, just a short walk to schools, parks, and shopping. A perfect blend of convenience and lifestylethis home has it all! (id:61476)
24 Colborne Street W
Oshawa, Ontario
Unlock endless possibilities at this multi-zoned gem in Prime Oshawa! CBD-B/R3-A Zoning, Ideal for mixed residential/commercial ventures, extended families, home-based businesses, or rental income.3 KITCHENS + 3 FULL BATHROOMS (one per floor) offered rare flexibility for multi-generational living, Airbnb potential, or workspace setups.Sprawling Parking with ample space for clients, tenants, or family vehicles. Steps from shops, transit, groceries, and amenities! Sun-drenched interiors with original hardwood floors and timeless trim. Bright, functional layout ready to adapt to YOUR vision. Basement has untapped potential perfect for expansion, storage, or rental suite (subject to permits). Windows replaced in 2022. (id:61476)
1202 - 1890 Valley Farm Road
Pickering, Ontario
Welcome to Discovery Place A Vibrant Community in the Heart of Pickering! Discover the perfect blend of comfort and convenience in one of Pickering's most sought-after locations. This newly renovated 1 bedroom 1 washroom plus a den, modern condo features an open-concept layout filled with natural light, creating an ideal space for both relaxation and entertaining. Step outside, and you'll find yourself just moments from Pickering Town Centre, a variety of restaurants, lush parks, and public transit options, ensuring you're always connected to the best the city has to offer. Enjoy a full range of amenities, including an indoor pool, fitness centre, party room, and more-offering everything you need for a balanced lifestyle. This move-in-ready condo is clean, well-kept, and waiting for you to call it home. Whether you're a first-time homebuyer, investor, or looking to downsize, this is an opportunity you wont want to miss! **EXTRAS** Gated 24 Hour Security, Indoor/ Outdoor Pools, 2 Guest Suites, Squash Court, Party/ Meeting Room, Games Room, Library & Gym. Steps to Pickering Town, Rec Centre, Restaurants. Easy Access to the GO/ 401/ 407 & Beautiful Waterfront Trails! (id:61476)
234 King Street E
Cobourg, Ontario
Discover your ideal investment opportunity with this stunning triplex in a prime location! This property features three beautiful two-bedroom apartments designed for comfort and style, showcasing original hardwood flooring. Its just a short walk to Cobourgs famed beach, vibrant downtown, charming parks, and various restaurants. The top apartment is vacant for those looking to move in and start their investment portfolio. The main floor unit has ductless A/C and was repainted throughout in 2023. The water and sewer updates were completed in 2024. There is ample parking, and it is zoned R5, providing future growth potential. The main floor apartment rents for $2000, the lower apartment rents for $1150 and the upstairs is vacant. Don't miss the chance to own this incredible property that offers excellent future investment potential. (id:61476)
37 Hayeraft Street
Whitby, Ontario
Step into this elegant and spacious family residence, offering 4 bedrooms, 3.5 baths, including two ensuite bathrooms, and a main floor office all within 2,792 sqft of opulent above-grade living space (basement not included).Designed for both luxury and comfort, this home features 9-foot ceilings, upgraded stained oak flooring, and a stunning oak staircase with wrought iron railings. The open-concept layout seamlessly connects the kitchen, living, and dining areas, while expansive windows flood the space with natural light. The second floor is both functional and stylish, boasting a double-door primary suite with a tray ceiling, a walk-in closet, and a luxurious ensuite bath. Additional highlights include a Jack-and-Jill bathroom and spacious bedrooms, each designed for maximum comfort. Don't miss out on this incredible home! Schedule your viewing today! (id:61476)




