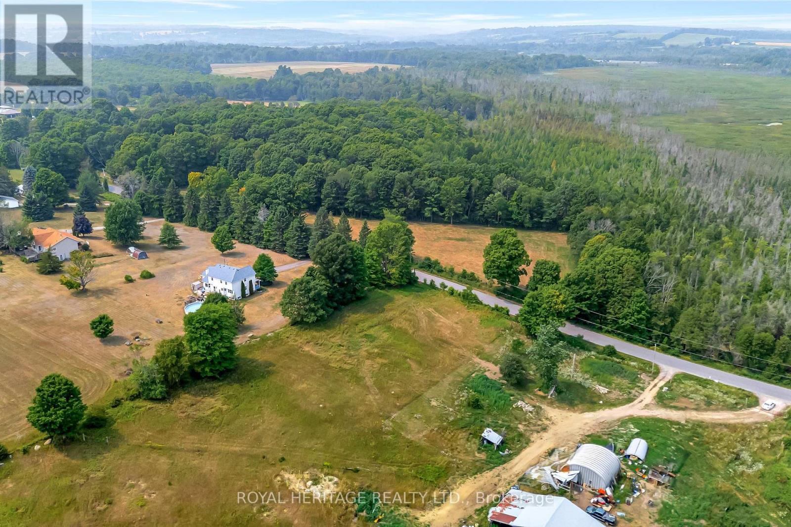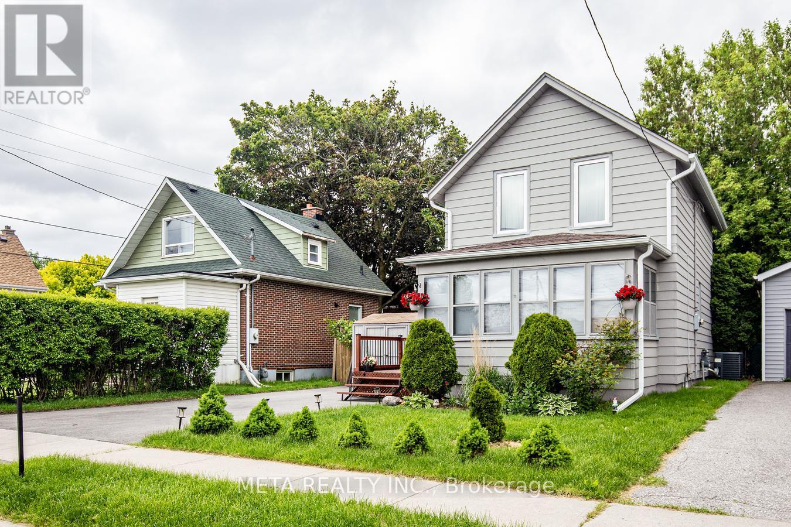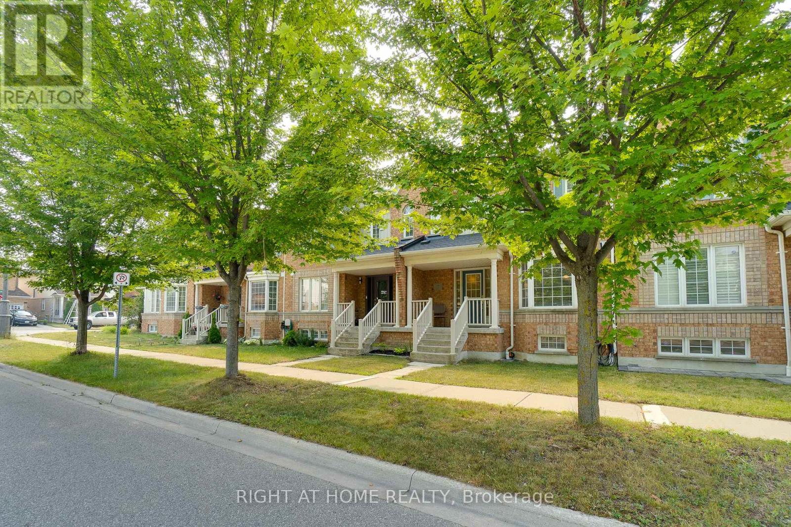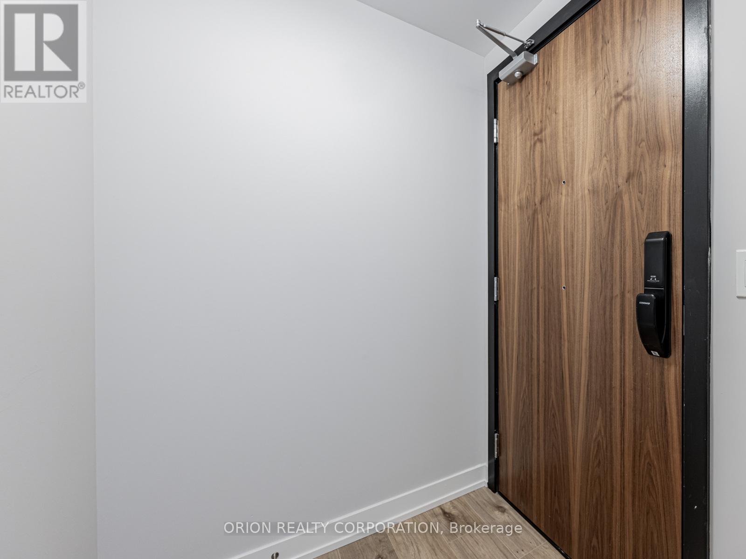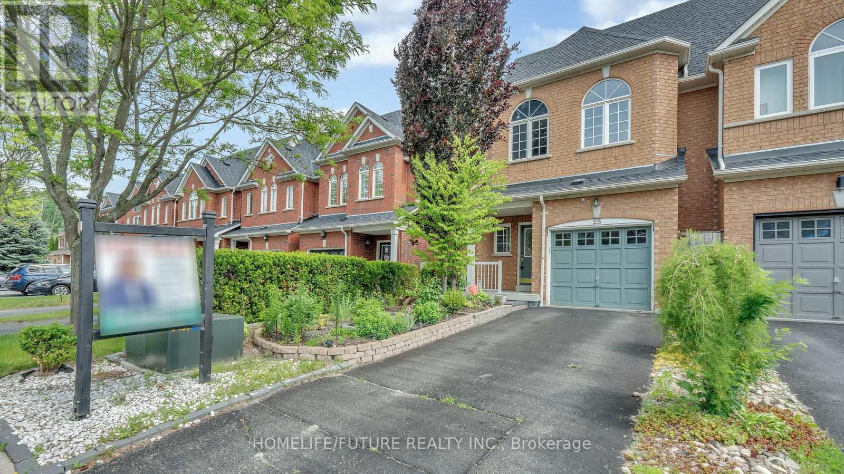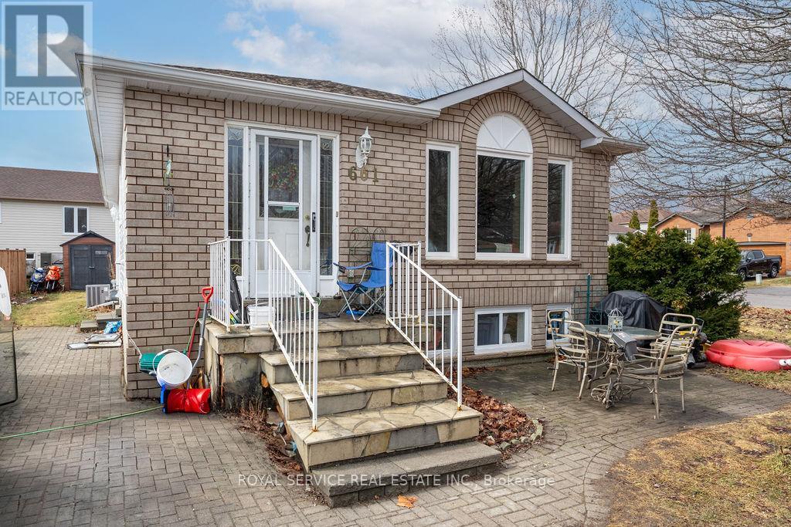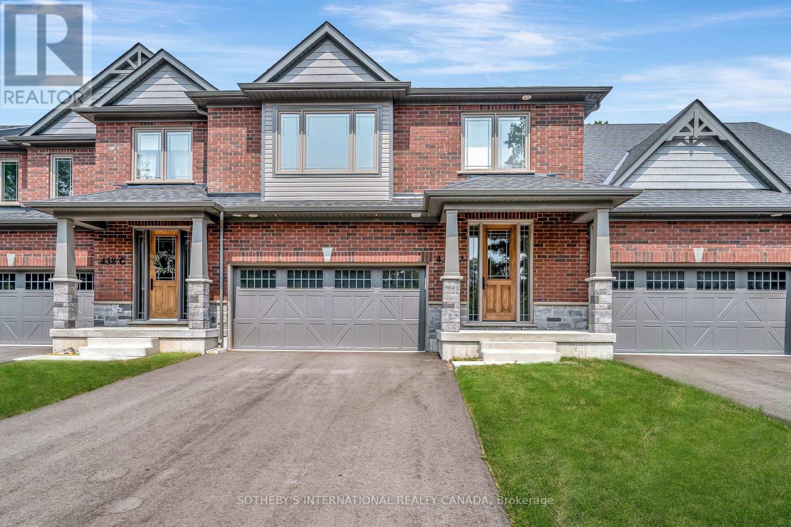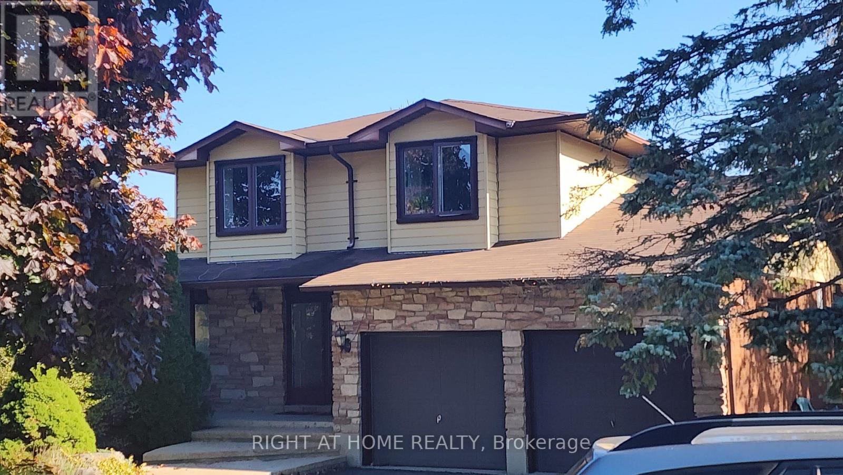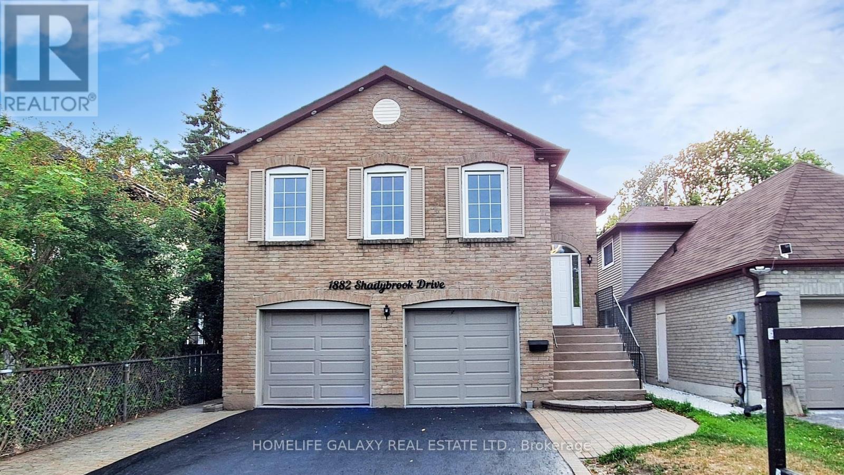0 Little Lake Road
Brighton, Ontario
Discover the perfect opportunity to create your dream home on this stunning Premium Building Lot, nestled between Brighton and Cramahe, just south of the 401! With breathtaking views and endless potential, this 1.19-acre gem on Little Lake Road is ready for your vision. Imagine the lifestyle you could design in the highly sought-after Spring Valley Public School catchment area, surrounded by beautifully maintained modern homes and serene agricultural landscapes. Picture a stylish lower-level walkout that seamlessly blends indoor and outdoor living, or an elevated deck that offers unobstructed panoramic vistas over the lush valley, ideal for morning coffees or sunset gatherings with loved ones. The adjacent 90+ acre farm is currently being revitalized under new ownership, with plans for horses, cattle, and a brand new charming family home, ensuring that this community is thriving and vibrant! Don't just dream about your perfect country escape; make it a reality! Only 5 Minutes from the 401 for easy commuting - or easily work from home with high-speed internet, and 5 minutes to the downtown area of Brighton with all of life's necessities. Day trips to Cobourg Beach and PEC are only 20 minutes away, making life-balance obtainable and no longer just a dream. (id:61476)
14 Cassidey Drive
Brighton, Ontario
Legal Duplex in Brighton - Ideal for investors or first-time buyers! Here's your opportunity to own a modern legal duplex in the heart of Brighton, built by the reputable Henderson Developments about 5 years old. Whether you're looking to live in one unit and rent out the other or generate income for both, this property offers incredible flexibility and income potential. Each level features 2 spacious bedrooms, offering comfortable living spaces for tenants or extended family. The upper unit boasts a bright, open-concept living area with a walk-out to a private deck, perfect for relaxing or entertaining. The home also includes a single-car garage for added convenience. Thoughtfully constructed with fire-rated doors, durable vinyl plank flooring throughout both units, and tile in bathrooms. The laminate countertops provide a clean, modern touch in the kitchens. Located in a quiet, family-friendly neighbourhood in Brighton, this duplex is close to parks, shopping, and major commuter routes. Don't miss out on this incredible investment opportunity! (id:61476)
340 French Street
Oshawa, Ontario
Stylishly Renovated Detached Home Move-In Ready! Welcome to this beautifully renovated detached home (2021) featuring 3 spacious bedrooms and modern updates throughout with a fully finished basement. Enjoy a gourmet eat-in kitchen complete with quartz countertops, an undermount sink, updated stainless steel appliances, and a walk-out to a private backyard deck perfect for entertaining. The huge living room is enhanced with pot lights and overlooks a bright, inviting sunroom. The stylish 3-piece bathroom, also updated in 2021, adds a fresh, contemporary touch. Step outside to a low-maintenance backyard featuring a spacious deck, interlocking patio, and added privacy fencing ideal for summer gatherings. A double-wide driveway offers ample parking. Located just steps from Connaught Park and the scenic Michael Starr Trail, a forested path perfect for walking and biking and only minutes to Oshawa Gateway Shopping, high rated schools (Elementary-Dr SJ Philips, Secondary-O'Neill CVI), Lakeridge Hospital, the Botanical Gardens, and Highway 401 this home truly has it all! Don't miss your chance to own this move-in ready gem! (id:61476)
7 Blytheway Gate
Ajax, Ontario
Welcome to this Beautiful , Spacious Freehold Townhome, on a quiet tree lined street! Discover this bright and impeccably maintained 3-bedroom, 3-bathroom freehold townhome, built by Great Golf and proudly owned by the original owners. Offering 1,622 sq ft of thoughtfully designed living space, this home blends comfort, functionality, and charm. The main floor features an open-concept Living and Dining Room with a large bay window that fills the space with natural light. The spacious eat-in kitchen is equipped with stainless steel appliances and a center island, flowing seamlessly into the Family Room perfect for both entertaining and everyday living. From the attached garage, a convenient mudroom leads to a side entrance and a private, fully fenced yard and patio, ideal for outdoor gatherings and relaxing evenings. Upstairs, the generous Primary Suite includes a 4-piece ensuite with a luxurious corner soaker tub and separate shower. The second and third bedrooms are both bright and spacious, complemented by a large main 4-piece bathroom. The huge, unspoiled basement offers excellent potential, with roughed-in plumbing already in place for an additional bathroom, along with a laundry area and ample storage space. This home has been thoughtfully updated with a new roof completed in 2023 and a new air conditioning unit installed in 2022. Additional features include an osmosis water filtration system and a central vacuum with attachments. Ideally located within walking distance to parks, schools, and shops, and close to public transit and major highways, this exceptional home is a must-see! (id:61476)
430 - 201 Brock Street
Whitby, Ontario
Do not miss your opportunity to own the last remaining 3-bedroom suite at Station No 3, in the heart of historic downtown Whitby. Brand new boutique building by award winning builder Brookfield Residential. The "Charles" offers over 1000 sq. ft. of interior living space + huge wrap-around terrace. Soak up the sun in this open concept North/West corner suite with panoramic views, and large windows throughout. Take advantage of current incentives, over $100,000 in savings + *bonus gift card + 1 parking & 1 locker included + zero development charges, now that Station 3 is complete & registered! Enjoy beautiful finishes including kitchen island, quartz countertops, soft close cabinetry, ceramic backsplash, upgraded black Delta faucets, wide-plank laminate flooring, 9' smooth ceilings & Smart Home System. Easy access to highways 410, 407 & 412. Minutes to Whitby Go Station, Lake Ontario & many parks. Steps to several restaurants, coffee shops & boutique shopping. Immediate or flexible closings available. State of the art amenities include gym, yoga studio, 5th floor party room with outdoor terrace, BBQ & fire pit, 3rd floor south facing courtyard with BBQ's, co-work space, pet spa, concierge& guest suite. (id:61476)
25 Gateway Court
Whitby, Ontario
Designer's Home. Huge End Unit Townhouse like a Semi-Detached Home with 4+1 Bedrooms and 4 Bathrooms.1900 Sq. Feet above ground + Separate entrance Basement Apartment. Oversized Lot. South facing back yard. Fantastic floor plan/No wasted space. Freshly painted. Entrance from the garage to the house/ Laundry on main floor. Basement apartment with ensuite laundry. Care free luxury lifestyle like a condo but without the Fees. Quiet and safe Cul- De- Sac. Close to parks, Shoppings , Schools, Hwys. (id:61476)
12 Limestone Crescent
Whitby, Ontario
Welcome to this beautifully maintained 4+1 bedroom family home, perfectly situated on an oversized premium pie-shaped lot featuring a custom Solda inground kidney-shaped pool complete with water slide - your private backyard oasis! Step inside to find elegant formal living and dining rooms with large windows that fill the space with natural light. The main floor boasts an open-concept family room with a cozy fireplace, overlooking the fully fenced resort-style backyard. The bright and cheerful kitchen features solid wood cabinetry, custom backsplash, and a spacious breakfast area that walks out to a large deck - ideal for entertaining or relaxing poolside. Upstairs, the spacious landing is illuminated by a skylight and leads to a generous primary bedroom with a 3-piece ensuite, walk-in closet, and additional double closet. The remaining bedrooms are well-sized with ample closet space for the whole family. The fully finished basement offers a large open recreation area with a gas fireplace and built-in cabinetry with accent lighting - perfect for movie nights or gatherings. A bonus room provides the flexibility for an additional bedroom, home office, gym, or playroom. Conveniently located close to excellent schools, public transit, community centre, parks, shopping and all major amenities, this home is the perfect blend of comfort, space, and lifestyle. Don't miss your chance to own this rare gem!! (id:61476)
276 Church Street
Brock, Ontario
Welcome To 276 Church Street, Perfectly Tucked Away On A Quiet, Tree-Lined Dead-End Street In The Heart Of Town. This Charming Bungalow Features 2 Bedrooms, 1.5 Baths, And Nearly 1,000 Sq Ft Of Thoughtfully Designed Living Space. Inside, You'll Find A Bright, Open Layout With Convenient Main Floor Laundry And Direct Access To The Insulated Garage Complete With Its Own Bathroom, Making It The Perfect Workspace Or Hobby Area. A Sliding Glass Walk-Out Leads To A Private, Fully Fenced Backyard, Ideal For Relaxing Or Entertaining. Pride Of Ownership Is Evident Throughout, Numerous Recent Updates Including A Natural Gas Furnace, Central Air, Roof, Wide Plank Vinyl Flooring, Appliances, Insulated Garage With New Doors & Opener, Fencing, And More. Located Just A Short Walk From The Beaverton Harbour Home To Restaurants, Parks, Splash Pad, Swimming, Fishing, And Trails Plus Schools, Golf Courses And All Local Amenities. This Home Is An Excellent Fit For First-Time Buyers, Down Sizers, Or Anyone Seeking A Peaceful Lifestyle In A Welcoming Community. (id:61476)
661 Ewing Street
Cobourg, Ontario
OPPORTUNITY, OPPORTUNITY, yes, all caps. Motivated Seller. Huge price reduction. Must Sell. $60,000.00 Annual Gross Income. CAP rate is 8.2 %. Both units have their own private driveway and private entrance. Live in one and rent the other or add this income generator to your portfolio. Lower unit recently renovated and legal extra driveway added. Turnkey investment not to be missed. All the "market turmoil" makes this a safe bet for your future. If you've ever dreamed of "passive income", now is your chance. Both 3 bed, one bath units in a great neighbourhood of the lakeside community of Cobourg which has forever had low vacancy rates. Act now! (id:61476)
438d Orchard Avenue
Cobourg, Ontario
Welcome to Kingswood, Cobourg's premier community. Built by Mason Homes, an award-winning Energy Star builder, this exceptional three-bedroom, five-bath model home offers 2,900 square feet of beautifully finished living space, blending energy efficiency, modern comfort, and timeless style. Set on a large 30' x 120' lot, this townhouse truly lives large with generous proportions and extensive upgrades.The home showcases oak hardwood flooring, custom built-ins, and a chef-inspired kitchen with quartz countertops, designer cabinetry, and a full suite of THOR luxury appliances. The open-concept layout is ideal for entertaining, highlighted by a sleek modern fireplace and expansive windows that fill the home with natural light.Upstairs, each bedroom features its own private ensuite bath. The primary suite offers a spacious walk-in closet and a five-piece spa-inspired ensuite with a soaker tub and glass shower. An upper-level laundry room adds convenience.The finished basement expands the homes versatility with additional living space and a bathroom, offering endless possibilities for a recreation room, home office, or guest suite. A two-car garage, stylish interiors, and a prime location near Cobourg's downtown and waterfront complete this rare opportunity to own a showcase residence in one of the areas most sought-after communities. (id:61476)
2853 Bellwood Drive
Clarington, Ontario
Spacious family home on a quiet, sought-after street surrounded by orchards! Charming kitchen with granite counters, stainless steel appliances, and comfortable eat-in area. Sunken living and dining rooms feature a bright bay window and cozy gas fireplace. Main floor offers laundry with garage access and side door to deck. Sunroom walks out to a raised deck with glass railings overlooking a large backyard.Upper level offers 3 generously sized bedrooms, including a primary with wall-to-wall closet and semi-ensuite. Finished basement includes a large rec room with gas fireplace, dry bar, sitting area, walkout to yard, and 4th bedroom perfect for guests or a home office! (id:61476)
1882 Shadybrook Drive
Pickering, Ontario
Welcome to 1882 Shadybrook Dr, nestled in Pickerings highly sought-after Amberlea neighbourhood. This spacious and freshly painted 5-bedroom, 4-bathroom home offers a warm, functional layout perfect for growing families. The main level features gleaming hardwood floors, a sun-filled eat-in kitchen, and generous living and dining areas. The fully finished basement comes with a separate entrance and a kitchen rough-in, offering excellent potential for an in-law suite or future rental income. Step outside to a beautifully landscaped backyard designed for both relaxation and entertainingcomplete with a large deck, covered BBQ area, gazebo wired with lighting, and a separate play area for kids. The home also includes a double garage with direct access, extended driveway parking, and sits within walking distance to top-rated schools, parks, trails, grocery stores, and transit. With quick access to Highway 401, this move-in ready home combines comfort, convenience, and value in one of Pickerings most family-friendly communities. (id:61476)


