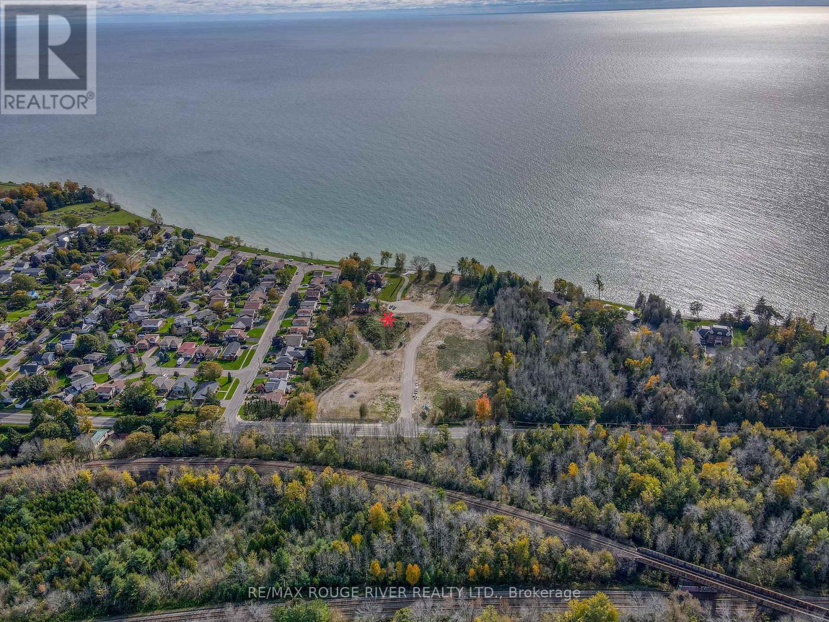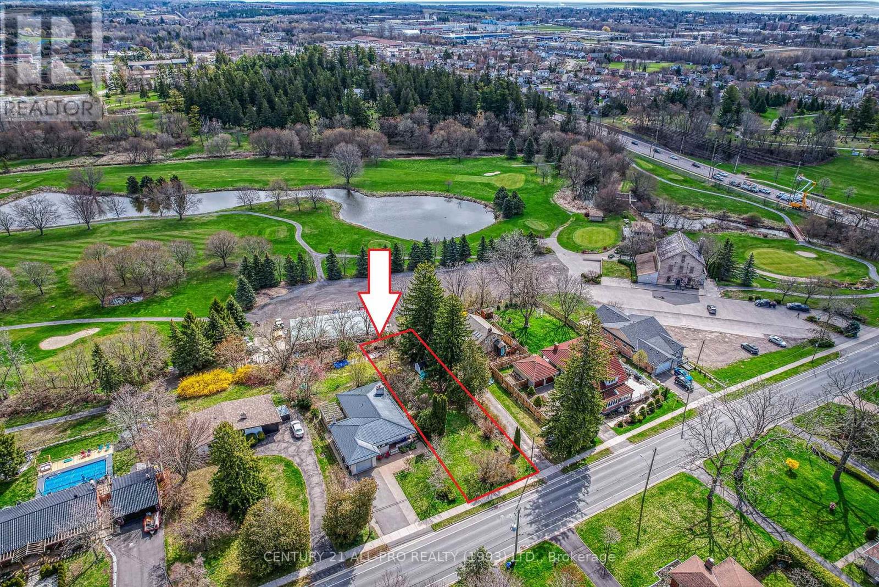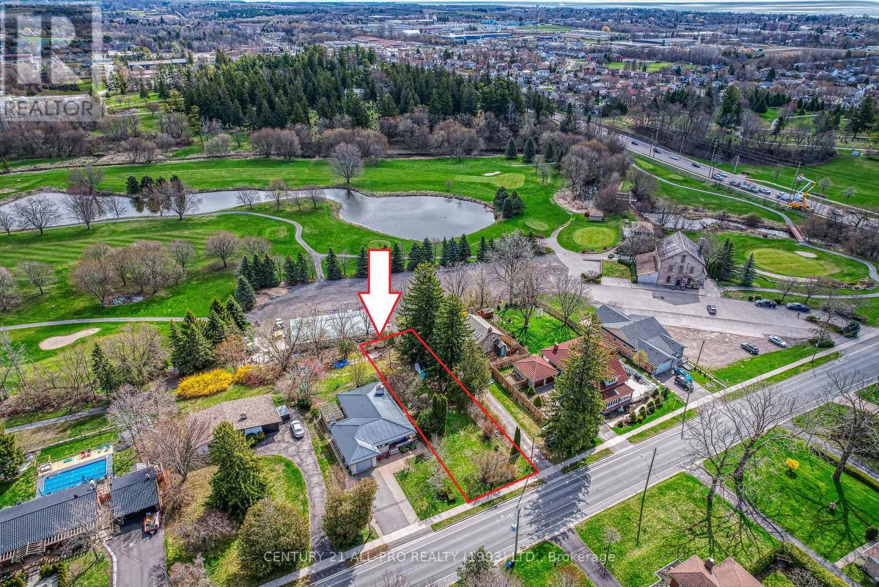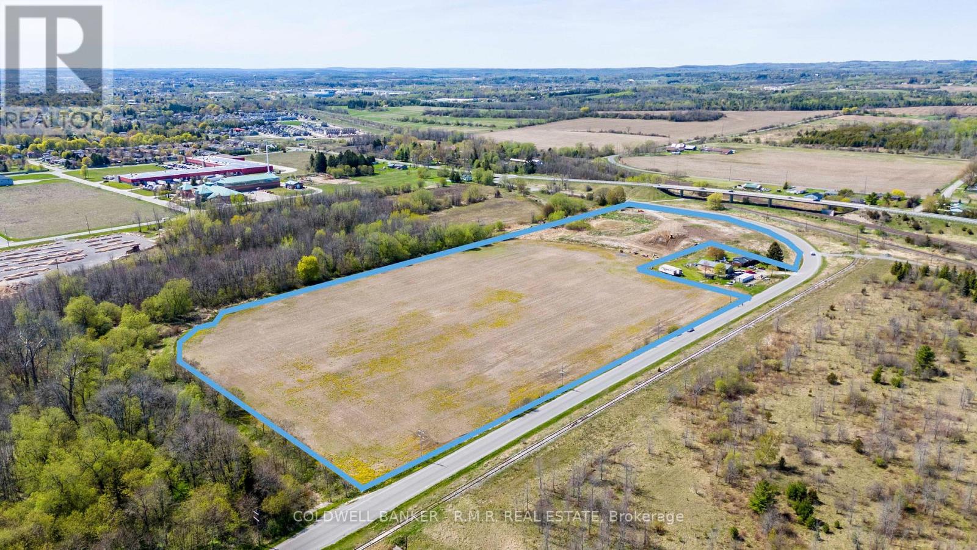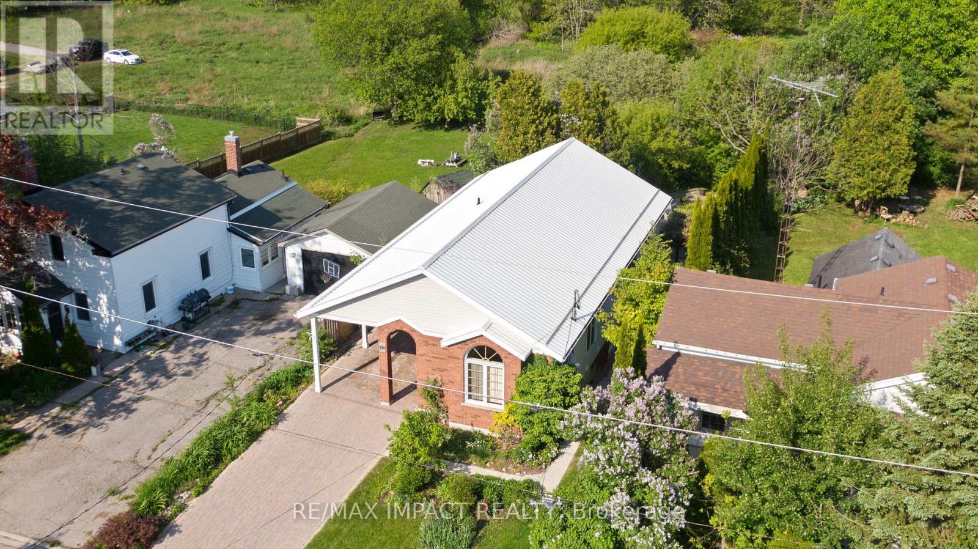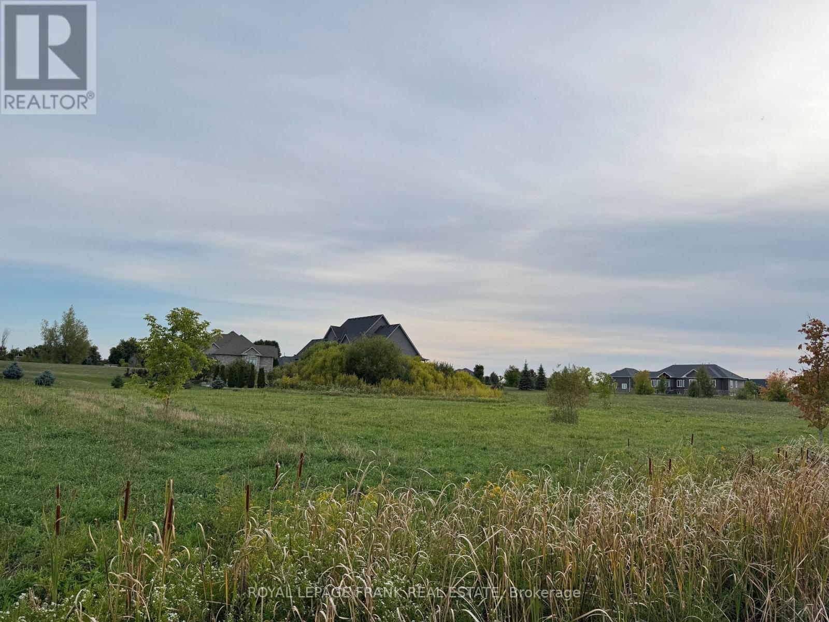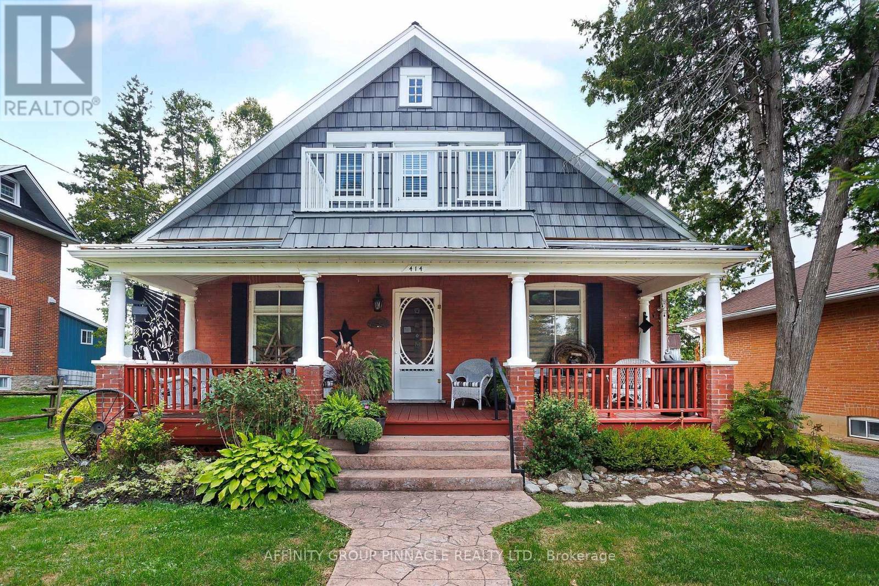Na Brook Road N
Cobourg, Ontario
An exceptional townhouse development opportunity awaits! This prime 1.5-acre parcel offers an ideal setting for crafting a thoughtfully designed townhouse community, comprising of up to 20 townhomes. Adjoining to phase two of Cobourg's largest emerging community, "Cobourg Trails", crafted by the esteemed Tribute Homes, this property is zoned for "development". The neighboring phase two of Cobourg Trails features a planned road access, enabling potential connectivity to this site's west boundary. Situated along Brook Rd N, it is conveniently positioned next to Cobourg's East End Trunk Servicing Upgrades, which is currently underway and is part of the Government of Ontario Housing-Enabling Water Systems Fund, ensuring future-ready sewer and water connections for Cobourgs east end future development and growth. Located in the eastern section of historic Cobourg, at the heart of Northumberland County, this remarkable piece of vacant land is minutes from Lake Ontario and Highway 401. Northumberland County stands out as an exceptional locale for a new development, with its enchanting rolling hills, lake access, and scenic forest trails ideal for hiking, ATV adventures, snowmobiling, and cross-country skiing. All this, just an hour from Toronto. (id:61476)
592 Osler Court
Cobourg, Ontario
It's a rare event when a premium, lakeview building site comes on the market. With an area of over one third of an acre (0.38 acres) , 592 Osler Court is one of a few select building lots that will accommodate both a spacious primary residence & a coach house. Located in the prestigious lakeside neighbourhood of "Cedar Shore" this magnificent building site is only a short drive to all of the wonderful amenities that historic Cobourg has to offer; more importantly you're only a short walk to the "Cedar Shore " lookout parkette & the picturesque, water view trail that leads you to the Monk's Cove Park with its panoramic vistas of the dynamic & ever changing Lake Ontario. (id:61476)
1004 Ontario Street
Cobourg, Ontario
Builders, Investors & Golfers! Vacant Land in a perfect Location zoned R2. Approvals & concept drawings available for a Duplex. Survey/Severance & Concept drawings paid by owners available for your use to build Duplex or Design your own build. Property backs onto The Mill Executive Golf Course, Historic Restaurant & Event Centre. Build your next investment property in this excellent neighbourhood of nicely landscaped & well-renovated custom homes surrounded by mature trees. Would suit also a Single Family home or townhomes. Build to suit for others, or live in one & rent out the other, or keep & Rent both units. A few trees to clear only. Now is a great time to provide needed housing in this growing Town 100 KM from Toronto 1km to 401/407 route, VIA Station, Beach, Yacht Club, Marina, Tourist Downtown Dining & Shopping district. Services on the street. Buyer to pay development costs/service hookup. Excellent Cobourg new-build lot freshly severed & ready to go for your next project. (id:61476)
1004 Ontario Street
Cobourg, Ontario
Perfect Location for this Vacant Land to Build your dream home, duplex, or multi-unit property! Newly severed lot 45.16 x 163.99 Feet. A perfect opportunity for builders, investors, or to build your home design in a picturesque neighborhood overlooking the Golf Course. 1 km to the beach, yacht club/marina, downtown tourist area. Close to 401/407 route or VIA Station for commuters. Services at the lot. Zoning: R2 (Residential Two-Family) Ideal for duplex, townhomes, or a single-family home. Concept drawing plans paid/approved for Front-to-Back Duplex w/ Upper Level deck are attached to listing. Flexible zoning gives you options to suit your vision! Services at street. A few trees to clear. Your next home or investment property can be situated in a nicely landscaped & well-renovated neighbourhood of larger lots & custom homes surrounded by mature landscape, privacy trees. Cobourg is growing fast. Few lots are left. You could build-to-suit, live in one Unit & Rent out the other for seasonal enjoyment - or hold & Rent both units. (id:61476)
190 Normar Road
Cobourg, Ontario
21.3 acres of prime, levelled, and cleared industrial land, ideally located next to Cobourg's sought-after Lucas Point Industrial Park. This strategic site offers excellent access to County Road 2 and is just minutes from Highway 401 interchanges, ensuring seamless connectivity. With potential for multiple severances and with municipal services available only a few hundred meters away on Thompson Street, the property presents outstanding value-add opportunities. Zoned for light industrial use, it accommodates a wide range of permitted applications, making it highly versatile for future development. Dont miss this rare chance to secure premium industrial land in one of Ontarios fastest-growing regions. (id:61476)
130 John (H3 And H4) Street
Port Hope, Ontario
This Property Is Located In The Heart of Downtown Port Hope And Consists of Two Semi-Detached Lots H1 And H2. Complete With An Architectural Drawing Plan, Severances And Surveys. Also available Are Two More Semi-Detached Lots (H3 And H4) On The Same Terms And Conditions. The Property Has Been Leased And Is Generating A Substantial Income for The Next One And A Half Years. (id:61476)
122 John (H1 And H2) Street
Port Hope, Ontario
This Property Is Located In The Heart of Downtown Port Hope And Consists of Two Semi-Detached Lots H1 And H2. Complete With An Architectural Drawing Plan, Severances And Surveys. Also available Are Two More Semi-Detached Lots (H3 And H4) On The Same Terms And Conditions. The Property Has Been Leased And Is Generating A Substantial Income for The Next One And A Half Years. (id:61476)
138 Tremaine Street
Cobourg, Ontario
This quality, custom-built 4-bedroom bungalow by renowned builder Henry Wiersma is ideally situated in a sought-after area just a short stroll to the lake and an easy walk to downtown shops, restaurants, and the waterfront. Enjoy relaxing in the spacious family room or hosting guests in the elegant formal dining room. The bright and cheerful kitchen offers ample cabinetry and is perfect for everyday living and entertaining. The dreamy primary bedroom provides a peaceful escape, while the home's many thoughtful features include a durable metal roof for added peace of mind. The main level is wheel chair accessable including a wheel chair accessable shower. A standout feature is the separate entrance to the lower-level 2-bedroom apartment, complete with a full kitchen and a 4-piece bath ideal for extended family, a caregiver suite, guests, or a great rental potential. Step outside to your private backyard oasis, a perfect retreat for relaxing or enjoying quiet outdoor moments. (id:61476)
25 Singleton Street
Brighton, Ontario
This rare and exceptionally located property consists of almost 2 acres in the heart of the constantly developing Town of Brighton. As part of the Municipality of Brighton's Official Plan, this is located in the Central Area District, which permits Low and Medium Density Development. This allows for several different viable options in this thriving area which is so highly sought. There are Draft Concept Plans available which include potential development for Freehold townhouses, Residential Building Lots and Condominiums. Various other potential uses include retail, office, hospitality, etc. Please discuss your intended use with the Municipality of Brighton. There is a 4 bedroom (2+2) brick bungalow with 3 full baths that could be ideal for the growing family. The basement is partially finished, but there are finishes/updates required. There is an attached double garage, and all town amenities are within walking distance. Please note that Seller will consider a VTB Mortgage. (id:61476)
0000 Middle Ridge Road
Brighton, Ontario
Set at the end of a quiet dead-end road, this exceptional 20+ acre parcel offers the ultimate in privacy, peace, and potential. Backing onto the 7th hole of the prestigious Timber Ridge Golf Course, the property boasts stunning views and a setting thats truly second to none. Surrounded by a community of custom executive homes, this rare offering provides a unique opportunity to design and build the home you've always envisioned - whether it's a luxurious country estate or a peaceful retreat nestled in nature. With ample space and an unbeatable location, this is the perfect canvas to bring your dream to life in one of the areas most desirable communities. (id:61476)
1 Bagshaw Crescent
Uxbridge, Ontario
Rare Opportunity - Last Lot Available! Build your luxury dream estate on this premium 1.48-acre corner lot, nestled on a quiet crescent surrounded by custom family homes. Offering dual access from Concession Rd 7 and Bagshaw Cres, this flat and versatile HR-20 zoned property provides excellent potential, including possible severance! Enjoy the best of country-style living with the convenience of nearby amenities, schools, shops, and easy commuter routes. A perfect canvas to design and create your forever home in one of the areas most sought-after neighbourhoods. Architect Drawing Available For Permit To Build 4500 Sq Ft Estate Home With 3 Car Garage & 4+1 Bedroom. (id:61476)
414 Osborne Street
Brock, Ontario
This inviting century home offers three bedrooms and one and a half bathrooms, including a convenient main floor bedroom and a primary suite equipped with a private two-piece ensuite. The property features a durable metal roof and classic brick construction, ensuring lasting curb appeal and easy maintenance. Set on an expansive double L-Shaped Lot with two driveways accessing two roads, the home provides ample space for outdoor activities, gardening, or future expansion. During the warmer months, enjoy the above-ground pool and private deck, perfect for entertaining or relaxing in the sun. Inside, you'll find a large, open-concept kitchen designed for family gatherings and culinary creativity. The spacious main floor includes both a living room and a family room, offering plenty of room for relaxation and hosting guests. This remarkable property blends timeless character with modern comforts, presenting a rare opportunity to own a home with generous living space and exceptional outdoor amenities. Walking distance to town. (id:61476)



